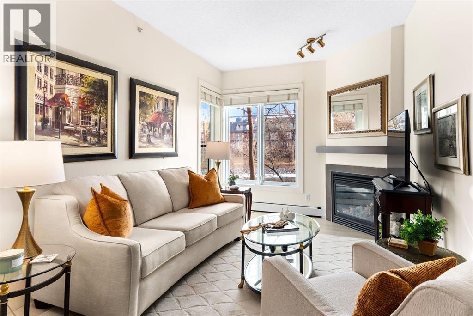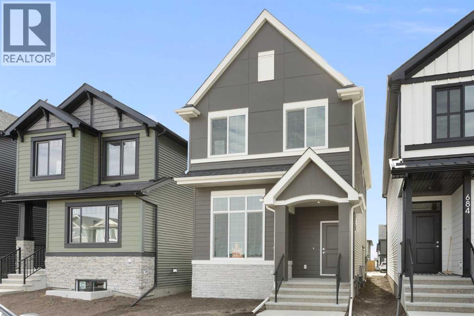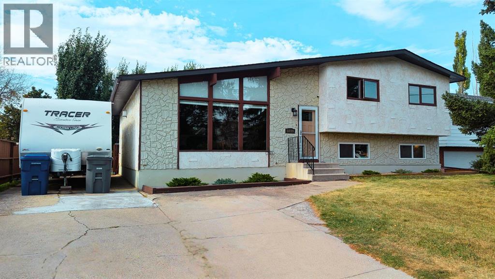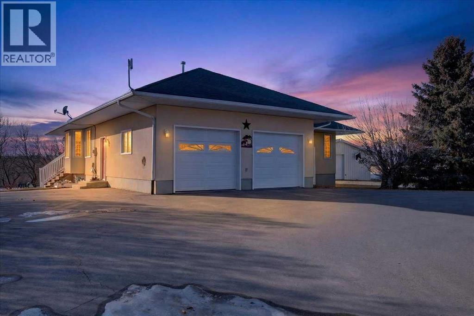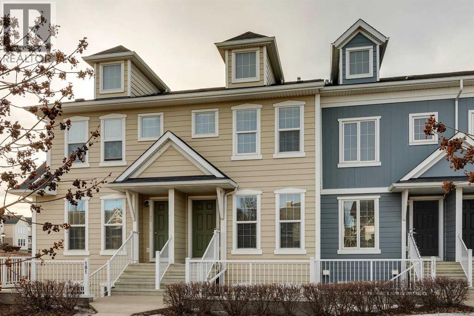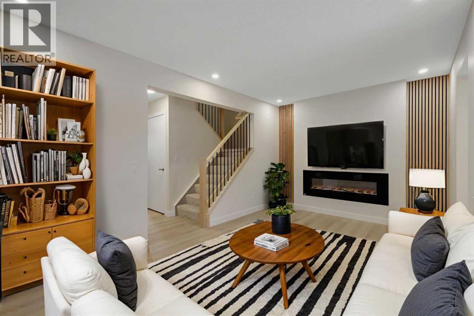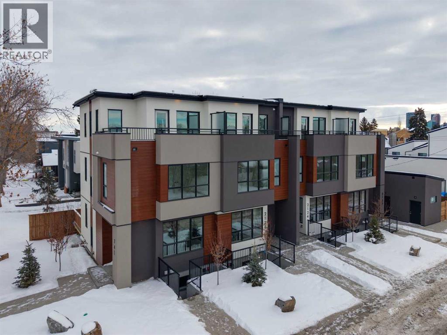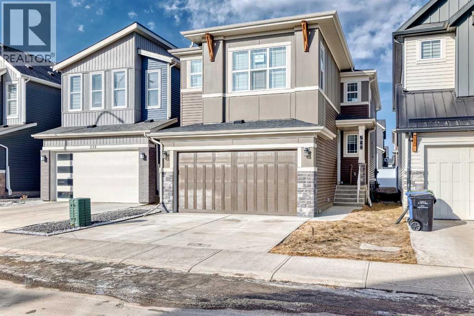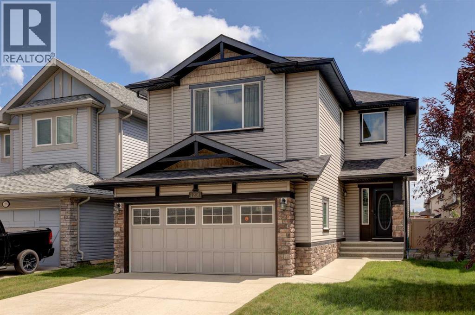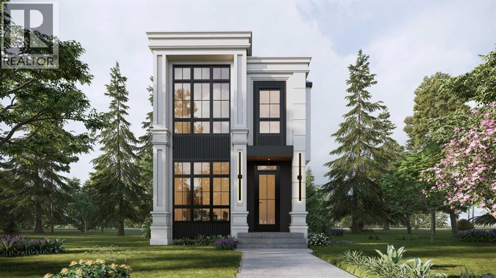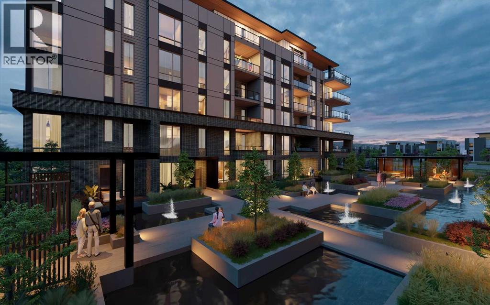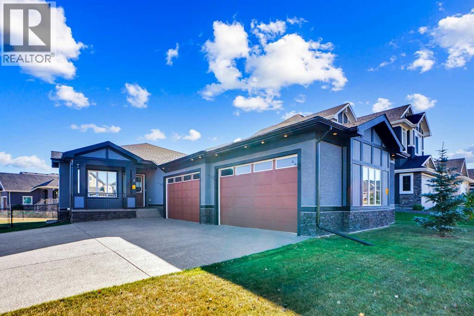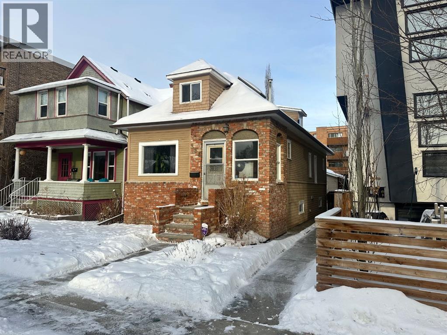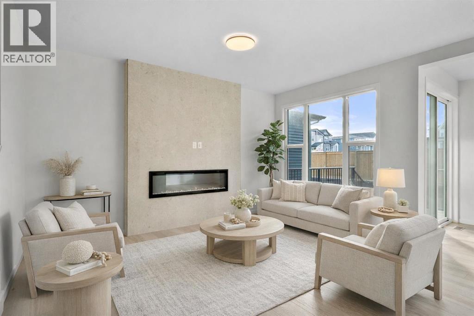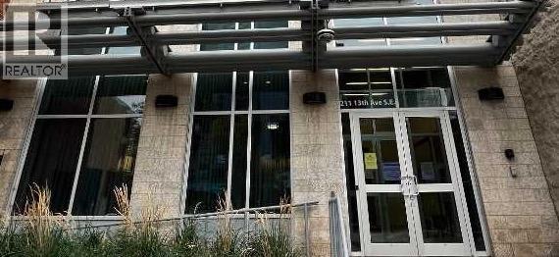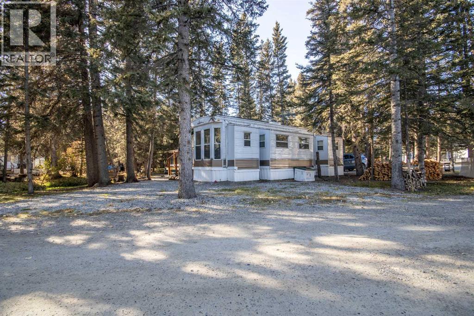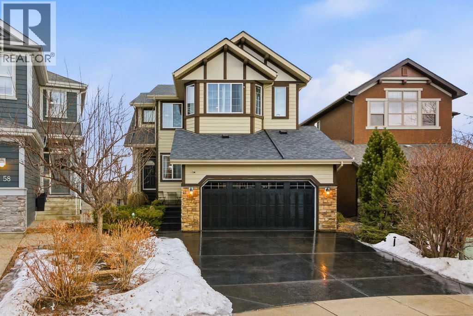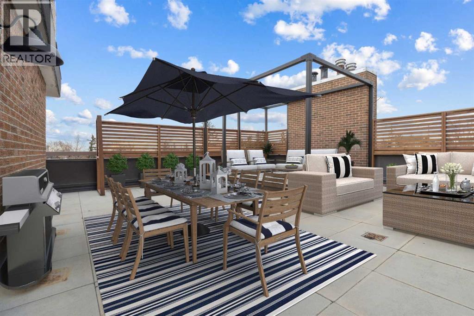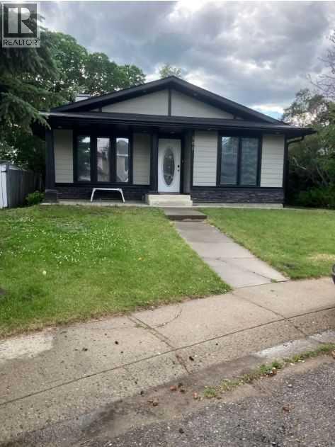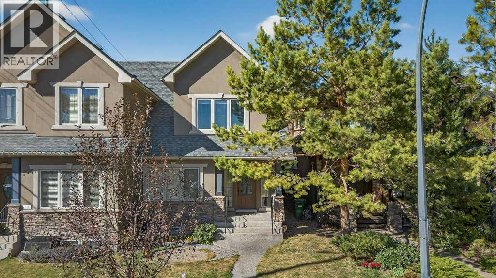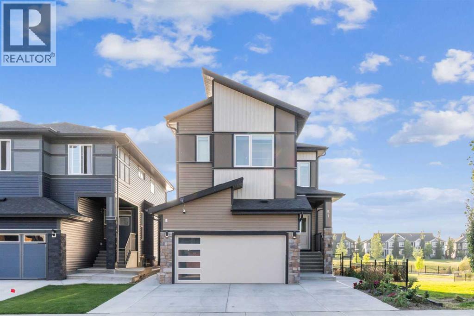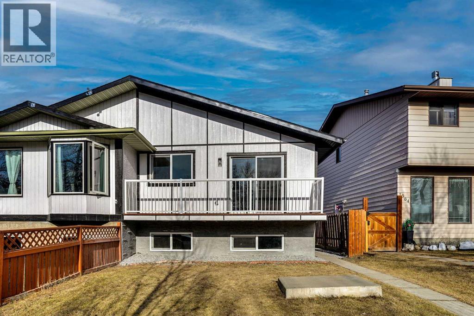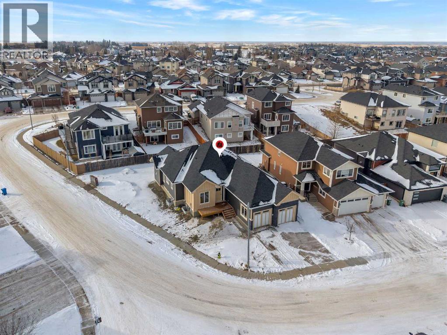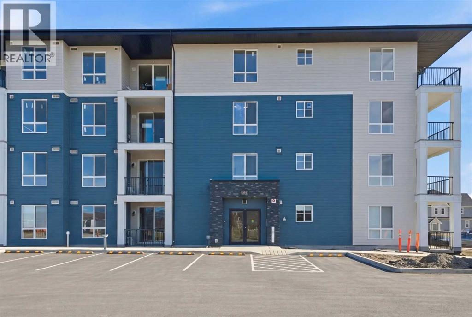105, 108 25 Avenue Sw
Calgary, Alberta
Welcome to this beautifully renovated, nearly 1,000 sq. ft. condo in the coveted, walkable community of Mission, where boutique living meets tranquil river views. Perfectly positioned in a quiet, concrete five-storey building, this stunning home offers peaceful views of the Elbow River from both bedrooms, the living room, and the private balcony, creating a rare sense of calm in the middle of the city.Extensively renovated in 2023 with approximately $55,000 in thoughtful upgrades, this home showcases quality finishes and elevated design throughout. Gleaming tile, a good size foyer and plenty of closet space greet you when you enter the suite and you’ll instantly be drawn further in, to gaze out the large windows overlooking the river. The well appointed, spacious kitchen complete with granite countertops, timeless white cabinets, glossy tiled backsplash, a Bianco sink, Bosch dishwasher and and a mobile chef’s table - perfect for entertaining or culinary creativity. There is a designated dining area and counter seating offering both casual and more formal entertaining options. The cozy living room has a gas fireplace with a custom mantle, large windows letting in lots of natural light and access to the patio where the meandering river is steps away. The balcony is elevated well above ground level for added security.The primary suite is a serene retreat, complete with a luxury marble ensuite, granite countertops, spacious shower, and a walk-in closet. The second bedroom offers the same peaceful river views and abundant natural light, complemented by a second full bathroom and convenient in-suite laundry with full-size LG washer and dryer.This gently lived-in home has been occupied only three months per year, offering a near-new feel. Enjoy the comfort of a Noma air-conditioning unit with a custom wood window insert, a gas line on the patio for summer grilling, and the rare bonus of an oversized, underground heated titled parking stall.Quiet, tranquil, and exce ptionally well located, this boutique, concrete building is well managed, with condo fees that include everything except electricity and internet. Pets allowed with board approval. Step outside to experience Mission’s vibrant yet refined lifestyle, river pathways, cafés, restaurants, and shopping all just moments from your door.A truly special offering for the buyer seeking quality, walkability, and peaceful river views in one of Calgary’s most desirable inner-city communities. (id:52784)
688 Buffaloberry Manor Se
Calgary, Alberta
Every detail of this home is designed to elevate everyday living. Welcome to The Strathcona by Cedarglen Homes. A stunning four-bedroom laned home in the heart of Logan Landing, one of southeast Calgary’s most exciting new communities. Thoughtfully planned, beautifully finished, and built for the way modern families live. This home blends style, comfort, and flexibility in all the right ways. Step inside and feel the light pour in. The open-concept main floor flows effortlessly with luxury vinyl plank flooring throughout, setting a warm contemporary tone. The kitchen is the showpiece - where form meets function - anchored by a long quartz island perfect for meal prep, morning coffee, or casual conversations with friends and family. Sleek hardware and designer finishes add a touch of sophistication, while pot lighting keeps the space bright and inviting. You’ll also receive a $6,900 appliance allowance to personalize your kitchen at the builder’s supplier - a chance to make it truly yours. Just steps below, the great room rises with soaring ceilings, creating a sense of openness and drama ideal for entertaining or cozy nights in. The adjacent dining nook, framed by a large window, invites natural light and easy connection between indoors and out. Step onto the finished rear deck, ready for weekend BBQs, evening unwinds, or quiet mornings overlooking your private backyard. Upstairs, thoughtful design keeps life flowing smoothly. The primary suite is a serene retreat, featuring a walk-in closet and a spa-inspired ensuite with dual sinks and a tiled walk-in shower. Two additional bedrooms, a stylish full bathroom, and an upper laundry room bring everyday convenience right where you need it. Downstairs, the fully developed basement extends your living space with a spacious rec room - perfect for movie nights, a home gym, or a kids’ play zone. A fourth bedroom, another full bathroom, and a separate side entry add flexibility for guests, extended family, or even future ren tal potential. Logan Landing is Calgary’s hidden gem. Nestled along the Bow River valley, this community connects you to nature with walking trails, playgrounds, and endless outdoor spaces just beyond your doorstep. Here, neighbours still say hello, kids ride bikes till dusk, and the city’s best amenities are just minutes away. It’s where peaceful living meets everyday convenience - a place you’ll be proud to call home. Move-in ready and designed to impress, the Strathcona checks every box from curb appeal to comfort, from design to flexibility. Ready to experience it for yourself? Book your private tour today and discover why life feels better at Logan Landing. *Some photos are virtually staged. (id:52784)
5039 4 Street W
Claresholm, Alberta
Have you been searching for a move in ready property with a great backyard and on site RV parking? Look no further than this immaculate property which has 3 bedrooms, 2 bathrooms, fully finished on all levels, AC, gas fireplaces, a office and a craft/playroom. The open concept kitchen/dining/living room has a vaulted ceiling and is a wonderful entertaining space. The bedrooms are spacious and the lower level family room is a cozy space to watch a movie or read a book. Out in the back yard there are mature trees and a host of perennial beds making it a very welcoming space. If this sounds like the perfect space for your family then book a showing and don't just imagine yourself living there, make it a reality. (id:52784)
15, 31240 Range Road 20 A
Rural Mountain View County, Alberta
Properties like this don’t come on the market often — bring the horses! This is the lifestyle property you have been dreaming of... Original owner acreage bordering the town of Didsbury, featuring beautiful west-facing views and surrounded by open fields. This 4.57-acre property offers privacy, tranquility, and the convenience of town amenities just two minutes away — with pavement right to your garage. The spacious walk-out bungalow has been tastefully renovated. The functional kitchen features newer maple cabinets, and the large primary bedroom includes an ensuite and walk-in closet. You’ll also find a second bedroom, main-floor laundry, a powder room, and an updated 4-piece bath on the main level. Downstairs, the legal walk-out basement suite includes in-floor heating, two bedrooms, a massive family room, its own laundry, and plenty of storage — including a large utility room and cold room. The attached double garage is heated with in-floor heat and offers high ceilings. Step outside to a massive covered deck overlooking the property, or relax on the lower brick patio beside the pond — a peaceful spot that often attracts visiting moose and deer. Equestrian enthusiasts will love the heated 25' x 35' barn and riding arena, complete with a built-in tack room. The property is fenced and cross-fenced, with two horse shelters and two large sheds. The barn could easily be converted into a workshop if desired. Didsbury offers everything you need — schools, healthcare, shopping, dining, and recreation — all just minutes from your door. Plus, you’re ideally located between Calgary and Red Deer, with quick access to the QEII Highway, making commuting or weekend trips easy and convenient. With mature trees, gorgeous views, and unbeatable proximity to town, this acreage is the perfect blend of rural lifestyle and modern convenience. Don’t wait — properties like this are rare. Schedule your private viewing today! (id:52784)
105 Auburn Bay Street Se
Calgary, Alberta
Steps from South Health Campus, minutes from Seton’s shops and restaurants, and in the heart of Auburn Bay’s lake community, your new home has it all. This 2 BED/2 BATH 2-storey is perfectly designed for modern living, with an open concept main floor that flows effortlessly from the spacious family room into the dining area and modern kitchen, complete with quartz countertops, stainless steel appliances, and a central island perfect for hosting or everyday prep. Step outside to your own private fenced yard and patio, with the added convenience of your parking stall right out front. Laminate flooring runs throughout the main level, along with a tucked-away 2-piece powder room. Upstairs, two generously sized bedrooms each feature a private ensuite, ideal for guests, roommates, or a home office setup. A pull-down attic stairway offers bonus storage rarely found in townhomes. Located in a well-managed complex with LOW CONDO FEES, this is an incredible opportunity to own in one of Calgary’s most desirable lake communities, perfect for those who work at South Health Campus or love the energy of Auburn Bay and Seton. (id:52784)
13 Penworth Close Se
Calgary, Alberta
4 BED 2.5 BATH FULLY RENOVATED | NO CONDO FEES | FINISHED BASEMENT | FRONT DRIVEWAY PARKING | BACKS ONTO GREEN SPACE — Welcome to 13 Penworth Close SE, a beautifully and extensively renovated townhome offering exceptional value and modern living with absolutely NO CONDO FEES and backing onto green space. The main floor features brand new luxury vinyl plank flooring, modern lighting, a stunning feature wall with fireplace in the spacious living room, a sleek 2-piece bathroom, and a brand new kitchen with quartz countertops seamlessly connected to the dining area overlooking the rear deck and green space. Upstairs you’ll find brand new carpet throughout, a primary bedroom with double closets, two additional generously sized bedrooms, and a fully renovated 4-piece bathroom with contemporary finishes. The fully finished basement truly sets this home apart, offering a spacious recreation area, a large additional bedroom, and a brand new 4-piece bathroom—perfect for guests, extended family, or extra living space. Major upgrades include a new furnace, new hot water tank, newer windows, and a front driveway with parking for two vehicles. Ideally located near Penbrooke Meadows School, St. Peter Elementary, Ernest Morrow School, and Forest Lawn High School, as well as the Penbrooke Meadows Community Association, parks, playgrounds, walking paths, and shopping at Marlborough Mall and East Hills Shopping Centre, with quick access to 52 Street SE, Memorial Drive, downtown Calgary, and the airport, this is a completely turn-key home that delivers style, space, and unbeatable value with NO monthly condo fees. (id:52784)
741 21 Avenue Nw
Calgary, Alberta
Mount Pleasant - Six Unit - 4 Row Multi-Family Townhouse Project - 741 21 Avenue NW, 2122, 2124, 2126 7 Street NW - A rare inner-city multi-family opportunity in the heart of Mount Pleasant, one of Calgary’s most desirable mature communities. Designed by respected Calgary architect John Trinh and Associates, this townhouse project was built by the owner for long-term family use, resulting in higher-level craftsmanship, thoughtful material selection, and exceptional attention to detail. Sitting on a 50’ x 120’ corner lot, this modern four-row townhouse development includes six units. It offers income flexibility, quality construction, and an A+ location without the noise or congestion of a major thoroughfare. All four main townhouses are three storeys with three bedrooms, four and a half bathrooms, and a single-car garage. The two end units feature four levels of development. The main floor includes a spacious front entry, a living room with an electric fireplace, a central kitchen with stainless steel appliances and an island with seating, and a dining area with access to the deck, plus a two-piece powder room. The second level offers two bedrooms, each with walk-in closets and private en-suites. One bedroom includes a four-piece ensuite, and the other a three-piece ensuite. A laundry room with upper cabinets, a sink, and a folding counter completes this floor. The third level is the primary suite, featuring exclusive access to the top-floor balcony, a walk-in closet, and a five-piece ensuite with a soaker tub, dual sinks, and a walk-in shower. The lower level of the two end units includes a legal studio suite with a separate entry, a full kitchen with stainless steel appliances, a four-piece bathroom, and a living area. The two interior units have fully developed basements with a separate entry, a spacious rec room, and a four-piece bathroom. This is an outstanding option for investors, portfolio holders, or anyone considering future stratification and indiv idual resale. Mount Pleasant is known for its green spaces, including Confederation Park, and its easy access to SAIT and the University of Calgary. The community also offers a quick commute downtown, nearby transit routes along 4 Street, Centre Street, and 20 Avenue, and a great selection of restaurants and coffee shops. Opportunities like this are rare. Contact us today to schedule a private tour and explore the full potential of this investment. (id:52784)
240 Creekstone Row Sw
Calgary, Alberta
OPEN HOUSE Today FEB.15Th. 12:30 -3:00 PM. STUNNING WHITE KITCHEN CABINETS accented with STAINLESS STEEL APPLIANCES and QUARTZ COUNTER TOPS ,LARGE ISLAND ,WALK-Thru PANTRY. (VERY NICE).KITCHEN with view to LARGE EATING AREA with sliding doors to back yard. GREAT room with Fireplace , Big Windows with view to back yard. FORMAL dining room /Flex room . LARGE Foyer entry and Mud Room with access to walk -thru panty then to kitchen (VERY Handy). ALL Bathrooms and LAUNDRY room has TILE FLOORING. CENTRE BONUS Room provides separation from Master bedroom to two other bedrooms and main bathroom. HUGE MASTER BEDROOM with 5 Pce. Ensuite bathroom with separate shower and His/Her Sinks . LARGE open basement with Roughed-in plumbing for future bathroom. Let me know if you can find a home at a better price for this size of home . (id:52784)
1210 Kingston Crescent Se
Airdrie, Alberta
Welcome to this immaculate and charming, open floor plan home, located on a quiet crescent close to schools, walking paths, and shopping. Freshly painted throughout the main living areas, newer appliances, hardwood floors, island kitchen with breakfast bar, walk through pantry, gas fireplace, large windows, and the 3 season sun room are just a few of the features that stand out. Functionality is evident throughout the home and is apparent in the upper level featuring a bright and spacious bonus room with a sectioned area perfect for a computer desk, homework or craft area. Down the hall from the bonus room you will find 2 bedrooms, a full 4 piece bath and the master bedroom which includes a walk in closet, a 5 piece ensuite offering dual vanities, a stand alone shower and for relaxation, a jetted soaker tub. The fully finished lower level, offers even more living space with a massive rec room featuring an electric fireplace, a full 3 piece bathroom, a large walk in storage room which could become a walk in closet with the potential addition of a 4th bedroom in this area. Pride of ownership is evident in this property and you will enjoy peace of mind knowing the dishwasher, electric stove, washer and dryer were all replaced in 2024 and the refrigerstor in 2023 and note there is a gas outlet behind the current stove. A beautiful property that is a pleasure to view! (Sun room is not included in the square footage) (id:52784)
2413 25 Avenue Nw
Calgary, Alberta
This extraordinary newly built home in prestigious Banff Trail offers a level of craftsmanship, design, and finishings rarely seen in the area. Ideally positioned just steps from McMahon Stadium and minutes to SAIT, U of C, and the LRT, this home blends sophisticated inner-city living with unparalleled convenience.From the moment you step inside, the attention to detail is unmistakable. The main floor features soaring 10 ft ceilings, elegant designer finishes, and a layout curated for both grand entertaining and elevated everyday living. The chef’s kitchen is a true showstopper—highlighted by a massive island, high-end cabinetry, premium appliance package, and a fully equipped butler pantry, perfect for extra storage and prep space. The living room exudes comfort and style with its sleek gas fireplace, while the den provides the perfect refined workspace, playroom or flex area. The large mudroom at the back door is perfect for all of your outdoor gear.Upstairs, luxury continues with 9 ft ceilings and three beautifully appointed bedrooms, each offering its own walk-in closet and private en-suite. The primary retreat is a masterpiece—featuring vaulted ceilings, a stunning 5-piece spa en-suite with steam shower and soaker tub, a large custom walk-in closet with island, and a rare in-room wet bar for the ultimate private sanctuary. Convenient upper laundry completes this exceptional level.The fully developed lower level showcases 9 ft ceilings and exceptional versatility, including a dedicated gym area, an expansive rec room, a spacious bedroom with a walk-in closet, and a stylish 4-piece bathroom—perfect for guests or extended family.A double detached garage adds both practicality and value to this outstanding property.With a perfect blend of sophistication function and inner city convenience, this gorgeous home is a standout opportunity for buyers seeking elevated living in a prime location! Book your showing today! (id:52784)
205, 4185 Norford Avenue Nw
Calgary, Alberta
WELCOME TO MAGNA. Magna by Jayman BUILT got its name from the Magna Cum Laude distinction. It is the crown jewel of University District. The best of the best. Not only are these buildings a standout in this community – they showcase the highest level of finishings Jayman has ever delivered in any product. From the stunning water feature at the entrance to the European-inspired kitchens that almost know what you want to do before you do, it simply doesn’t get any better. And that’s the rule we’ve given ourselves with Magna: if it’s not the best we’ve ever done, it’s not good enough. We haven’t done this to pat ourselves on the back though; we’ve done this to pat you on the back. To give you a reward that hasn’t been available before. The others haven’t quite been good enough. They haven’t been Magna level. Welcome to Magna by Jayman BUILT. Live it to its fullest. Magna is the shining gem in an award-winning urban community. University District offers a bold, new vision for living in northwest Calgary. The community gracefully combines residential, retail, and office spaces with shopping, dining, and entertainment, all with inspiring parks and breathtaking natural scenery. University District is a pedestrian-friendly community, using bike lanes and pathways to connect you to your community. Magna offers the highest level of finishing ever offered by Jayman. Our suites come standard with European-inspired luxury kitchens, smart home technology, and the freedom to personalize your home. Welcome to some of the largest suites available in the University District, as well as the only concrete constructed residences. This is the best of the best. Imagine a home where the landscaping, snow removal and package storage are all done for you. Backing onto a picturesque greenspace, even your new backyard is a maintenance-free dream. Magna’s location was impeccably chosen to fit your lifestyle, without the upkeep. Magna is where high-end specifications and smart home technology me et to create a beautiful, sustainable home. Smart home accessories, sustainable features like solar panels, triple pane windows and Built Green certifications all come standard with your new Jayman home...Introducing the stunning Ada. Featuring the ULTRA Specfiocations, Moonlight Pearl Elevated palatte, a 2 BEDROOM, 2.5 BATHS, and 2 Indoor tiled parking stalls. Enjoy luxury in an exclusive and sophisticated space that harmoniously combines comfort with functionality. Highlights • Floor-to-ceiling windows • 10-foot ceilings • underground visitor parking • Spa-inspired 5-piece ensuite with a large soaker tub • Second bedroom with an attached ensuite • Connected living, dining, and great rooms designed for large families and entertaining • Expansive kitchen area with an island, a walk-in pantry, and a dedicated storage space. MAGNIFICENT! (id:52784)
3 Muirfield Close
Lyalta, Alberta
Nestled in the prestigious Lakes of Muirfield community in Lyalta, this exceptional walk-out bungalow delivers 3,773 sq.ft. of beautifully developed living space, paired with an oversized, heated 4-car garage nearing 1,000 sq.ft.—a dream setup for car lovers and hobbyists alike.From the moment you enter, the home impresses with engineered hardwood floors, 8' doors, and an expansive, thoughtfully designed main level that includes a spacious front den and convenient laundry room.The chef’s kitchen is the heart of the home, showcasing a massive eat-up island, granite countertops, stainless steel appliances with double ovens, a gas range, Sub-Zero fridge, corner pantry, and extensive cabinetry. It flows effortlessly into the dining area and out to a private deck overlooking the 10th green—perfect for morning coffee or evening unwinding.The bright living room, anchored by a double-sided fireplace, offers a warm and inviting space for gathering. Just beyond, the primary suite serves as a true retreat sharing the double-sided fireplace, direct deck access, and a spa-inspired 5-piece ensuite featuring dual sinks, a soaker tub, steam shower, and walk-in closet.A versatile second room on the main floor provides endless possibilities—home gym, guest room, or add a wardrobe to create an additional bedroom—supported by a full 4-piece bath and extra storage.The fully developed walk-out basement is an entertainer’s paradise, boasting a massive recreation area, wet bar with a new wine fridge, two oversized soundproofed bedrooms, a stylish 4-piece bath, and abundant storage. Step outside to the covered patio and enjoy a fully fenced corner lot backing onto green space, with views of the Lyalta grain elevator and the 10th green—an ideal setting for sunrise coffees and peaceful evenings.Experience the serenity of country living with starry skies and northern lights, all while being just 15 minutes from Strathmore, Langdon, and Chestermere, and 20 minutes from Calgary’s city limi ts. This hidden gem blends luxury, space, and tranquility in a thriving golf community. (id:52784)
334 3 Avenue Ne
Calgary, Alberta
Welcome to 334 3rd Avenue NE... A rare opportunity in one of the most coveted inner-city enclaves of Calgary's Crescent Heights.... This charming 1926 character home sits on a spectacular 3,000 sq. ft. lot, perfectly positioned just a few minutes from downtown. This home is the perfect entry point into the community — whether you're a first-time buyer looking for something truly charming and special or someone searching for the ideal setting to build a dream home. Inside, the home is inviting and full of personality, with hardwood floors, vintage architectural touches, claw foot tub, and a cozy layout bursting with charm. The detached double garage offers added convenience and functionality with a work area and 220V service. The private backyard and level lot, with alley access, provides the perfect place to relax, entertain or build.... Obviously, what truly sets this property apart is its location; literal steps from iconic Rotary Park, a short walk to downtown Calgary, the Bow River pathway system, and a vibrant mix of community shops, cafes, community centres and everything else that comes with this neighbourhood. It’s an idyllic and aspirational setting — quiet and residential, yet deeply connected to the heartbeat of the city. Whether you're drawn to the potential of the lot, the character of the home, or the lifestyle of the location, this is a once-in-a-generation offering. If you’ve been dreaming of building or just moving into that forever home but waiting for the perfect site. Don’t miss your chance to own a piece of Calgary’s heritage in a truly unbeatable setting. (id:52784)
17 Marmot Passage Nw
Calgary, Alberta
Welcome to 17 Marmot Passage NW, where modern design meets family functionality in the heart of Glacier Ridge - one of northwest Calgary’s most sought-after new communities. Built by Cedarglen Homes, this is the showstopping three-storey Carbon model offering 2,525 sq ft of beautifully designed living space, complete with 4 bedrooms, 3.5 bathrooms, a third-floor loft, and a covered balcony - perfect for families who want it all. From the moment you walk through the front door, you’ll notice how every detail feels elevated. The main floor welcomes you with 8’ doors, upgraded black hardware, and luxury vinyl plank flooring that flows seamlessly throughout the open layout. The great room is bright and airy with large windows and a sleek electric fireplace, while the chef-inspired kitchen is the true heart of the home featuring two-tone cabinetry, quartz countertops, a full working kitchen, and gas lines to both the range and BBQ. Whether you’re hosting a dinner party or a quiet night in, the dining nook and rear deck create an effortless indoor-outdoor flow. Upstairs, the primary retreat offers a peaceful escape with a large walk-in closet and a spa-like ensuite finished with tiled walls and an upgraded shower glass door. Two additional bedrooms, a full bathroom, upper-floor laundry, and a spacious bonus room ensure everyone has space to relax, work, or play. And just when you think you’ve seen it all - head up to the third-floor loft. This flexible space with its own covered balcony is where you’ll unwind after a long day, enjoy morning coffee in the sunshine, or set up your dream home office or media room. A 4th bedroom resides on this level, along with another 4 pc bathroom. It’s the perfect blend of comfort, creativity, and style. The side entrance and unfinished basement also make this home future-ready, with rough-ins for a secondary suite (subject to permitting and approval by the city) - offering both flexibility and long-term value. Outside your doorstep, Glac ier Ridge invites you to live a lifestyle that balances nature, convenience, & community. Walk or bike through the beautifully designed pathways and green spaces, spend weekends exploring nearby parks and playgrounds, or take a quick drive to Creekside Shopping Centre, Beacon Hill, or Evanston Towne Centre for all your favourite shops, cafés, and everyday essentials. With schools, recreation areas, and future amenities continuing to grow, this is a community where families truly thrive. Available for immediate possession, this exceptional home blends luxury, practicality, & connection in one of Calgary’s most exciting northwest neighbourhoods. Come experience the thoughtful design and lasting quality of Cedarglen Homes and make Glacier Ridge your next chapter. (id:52784)
2607, 211 13 Avenue Se
Calgary, Alberta
Welcome to this Stunning elevated condo living space near the heart of Downtown Calgary, with a breathtaking view and just a few steps away from the Calgary Stampede grounds, BMO Centre, LRT Station, Casinos nearby, and the Sunterra Market. Floor to ceiling windows, High ceiling that flood the place with natural lights. The Primary Bedroom has a walk in closet and an ensuite 4 pc Bathroom, The other bedroom has an in-suite laundry and 3 pc bathroom. The resident have an access to a well equipped gym, courtyard, security concierge, 3 elevators, bike storage, and a titled parking spot, in the heated underground parking area. Bring in your favourite Realtor to view this amazing property, you won't be disappointed, (id:52784)
1, 200 4 Avenue Sw
Sundre, Alberta
Riverside RV Village – Year-Round Living!One of only 12 exclusive sites in Riverside RV Village directly connected to town water and sewer, allowing for true all-season living in this highly sought-after gated community—the perfect blend of comfort and attainability.This property features a 2013 Destiny RV, a 12' x 24' Arizona room with cozy wood-burning stove, a 10' x 10' powered and insulated bunkie, and a powered, insulated workshed. You’ll also appreciate the firewood shelter and spacious deck for relaxing or entertaining. So many extras to make it move in ready. Ideally located across from the community laundry and washrooms, with Prairie Creek in your backyard and the Red Deer River and scenic trails just across the lane—it’s the perfect spot for nature lovers.Sundre is a vibrant small town offering arts, culture, hospital, fitness facilities, and endless outdoor recreation—everything you could want just 1 hour from Calgary or Red Deer. (id:52784)
62 Chaparral Valley Grove Se
Calgary, Alberta
Step into this beautifully cared-for 4-BEDROOM, 3.5-bathroom two-storey WALKOUT home in the desirable community of Chaparral Valley, offering over 3,000 sq ft of total developed living space and set on an expansive PIE- SHAPED LOT. The main floor strikes the perfect balance between style and function. Rich refinished WALNUT HARDWOOD flooring flows throughout, complemented by a spacious family room, GAS FIREPLACE with CUSTOM MANTEL and UPGRADED VENTING. A large office provides the ideal work-from-home setup, while the chef-inspired kitchen impresses with STAINLESS STEEL APPLIANCES, custom CONCRETE COUNTERTOPS, upgraded faucet, DARK CABINETRY offering exceptional STORAGE, and a convenient pass-through pantry. Just off the kitchen, you’ll find MAIN FLOOR LAUNDRY and a large mudroom, designed for real life and busy households. Upstairs, the PRIMARY RETREAT is a true standout, offering OVER 325 SQFT of space—your own private oasis. The luxurious 5-piece ensuite features an OVERSIZED SHOWER, corner SOAKER TUB, upgraded CONCRETE COUNTERTOPS (carried throughout ALL BATHROOMS) with dual sinks, UPGRADED FAUCETS, a SKYLIGHT that floods the space with NATURAL LIGHT, and a WALK- IN CLOSET. A bright BONUS ROOM with VAULTED CEILINGS and oversized windows creates an inviting secondary living area, while two additional spacious bedrooms and a full 4-piece bathroom complete the upper level.The walkout basement boasts HIGH CELINGS and an EXPANSIVE RECREATION ROOM with ample space for movie nights, a pool table, or hosting game nights. The FOURTH BEDROOM easily accommodates a queen-sized bed and workspace, includes a walk-in closet, and connects to a full Jack and Jill style BATHROOM—ideal for guests or older children. Outdoor living truly shines here. The walkout level opens onto a REFINISHED LOWER DECK featuring a GAS FIREPIT and HOT TUB, 2 CUSTOM STONE PADS, one around the WOOD BURNING FIREPIT (with dedicated firewood storage) and the other next to the SHED. The upper deck has been upgraded with MODERN GLASS RAILINGS, and the PROFESSIONALLY LANDSCAPED backyard is FULLY IRRIGATED with an automated, app-based irrigation system, making maintenance effortless.This home has been meticulously UPGRAGED with long-term durability and comfort in mind, including NEW HAIL RESISTANT ROOF, SIDING and garage glass, central AIR CONDITIONING, upgraded black front rain gutters, ACID- STAINED DRIVEWAY, and a CUSTOM-BUILT SHED finished in matching exterior colours with CUSTOM STONEWORK. Inside, enjoy peace of mind with smoke and CO detectors in every room, CUSTOM BLINDS on two levels, NEW HOT WATER TANK (boiler), and DOORBELL CAMERAS at both the front and basement entrances. An upgradable TELUS ALAM SYSTEM (no contract) completes the package. This home is where quality craftsmanship, thoughtful upgrades, and exceptional indoor-outdoor living come together—a truly move-in-ready property in a family-friendly community close to parks, pathways, and everyday amenities. (id:52784)
505, 511 56 Avenue Sw
Calgary, Alberta
Welcome to an extraordinary top-floor retreat where refined indoor living meets unmatched outdoor space. Situated in a quiet concrete building, this impressive 1,500+ sq. ft. 2 bedroom, 2 bathroom home is finished to an exceptional standard throughout. The heart of the home is a custom Martha Stewart Living island kitchen, complete with stone countertops and premium Electrolux and Bosch appliances. It is very rare to find a custom kitchen of this size and quality! Beautiful appointed from top to bottom. It then flows seamlessly into a bright, open great room anchored by a cozy wood-burning fireplace. The space is very spacious with room for an additional library or seating area. Updated bathrooms, luxury vinyl tile and ceramic flooring, custom built-ins, double closets, and a large in-suite laundry room with abundant storage elevate everyday living. All of this as well as a very spacious office or studio space, solarium style with built-in, bench seating and a wall of windows. Mostly newer windows with custom blinds allow natural light to pour in from every angle. Step outside through two smooth-slide patio doors to a truly rare offering: a 700 sq. ft. penthouse-style wraparound rooftop patio. Designed for privacy and enjoyment, this outdoor oasis features a raised 24’ x 24’ deck with new wood feature walls. There is more unique spaces for dining, lounging or gardening! This patio is ideal for entertaining, BBQs, outdoor workouts, or simply relaxing while taking in sweeping southern sky views. Enjoy an easy-care executive lifestyle with two heated indoor parking stalls, a well-equipped fitness facility with sauna. Perfectly positioned on a peaceful, tree-lined street in the heart of revitalized Windsor Park, just steps to LRT, transit, Chinook Centre, shops, and restaurants. A short bike ride to Stanley Park, the Reservoir, and Elbow River pathways, and only 10 minutes to downtown. Condo fees include heat, water, and sewer. Immaculate, move-in ready, and truly o ne of a kind—this is elevated inner-city living at its finest. (id:52784)
505 7 Street Se
High River, Alberta
Click brochure link for more details. Newly renovated 4 bedroom 3 bathroom house with high end products; close to lake and central to 3 schools. The kitchen features all new stainless steel appliances, a pop-up receptacle in the island, quartz countertops with under cabinet lighting and a double stainless steel sink. Below the sink is a tip out compartment. Each of the 2 Pantries has 2 inside drawers and 2 lower drawers as well as kick-spot drawers. Outside offers a mature landscaped yard with a partially covered and gated deck for a hot tub, outdoor barbeque or play space. Throughout the home there is plenty of new electrical features including fiber optic cable (CAT-6) for high speed internet to the living room, media room and all the bedrooms. There are new outlets in the kitchen and media room with USB and Class A phone charging ports. This home features a new high efficiency furnace and a new 50 gal hot water tank. The 24'x24' heated garage is powered by a 40 amp panel with three additional workbench receptacles. (id:52784)
513 31 Street Nw
Calgary, Alberta
Experience the best of inner-city living with this exceptional Parkdale semi-detached home, ideally located just moments from the Bow River pathway system. With approximately 1,900 sq.ft. above grade and a fully developed basement, this 4-bedroom, 3.5-bath property delivers generous space, smart layout, and a highly sought-after location. The main level showcases warm hardwood flooring, a cozy gas fireplace, and a well-appointed gourmet kitchen with granite countertops, oversized island, and upgraded appliances. Upstairs, the spacious primary suite features a spa-style ensuite and walk-in closet, complemented by two additional bedrooms and the convenience of upper-floor laundry. The finished lower level offers a large recreation area, fourth bedroom, and full bathroom — perfect for visitors, older children, or a fitness space. Added features include central air conditioning, high-efficiency mechanical systems, and abundant natural light. Enjoy outdoor living from the inviting front porch and private rear deck, along with a landscaped yard and double detached garage. Close to respected schools, including Westmount Charter Elementary and Queen Elizabeth Junior/Senior High, plus easy access to Foothills Hospital, Alberta Children’s Hospital, the University of Calgary, and downtown. An outstanding opportunity in one of Calgary’s premier river-adjacent neighbourhoods. (id:52784)
51 Midgrove Drive Sw
Airdrie, Alberta
Welcome to your dream family home! This exquisite Walkout property, built on a premium Corner Lot in Midtown Airdrie, seamlessly blends modern luxury with practical living. Featuring 6 Bedrooms, 4.5 Bathrooms, and Two master suites, and total over 3300 sqft developed living area, it offers flexible living space perfect for any lifestyle. Each floor comes with 9-foot ceilings, offering a bright and spacious living environment. Step inside to discover a sun-filled open-concept layout with higher ceilings and oversized windows framing serene lake views. The main level offers a welcoming foyer, a spacious living and dining area, and a chef’s kitchen complete with built-in electric cooktop, built-in wall oven and microwave, full-height cabinets that extend to the ceiling, providing plenty of storage space, and a versatile SPICE Kitchen with an additional gas range —perfect for effortless cooking and gatherings.Upstairs, enjoy four generously sized bedrooms, including Two luxurious master suites. The primary retreat boasts stunning lake views, a walk-in closet, and a spa-like 5-pc ensuite with dual vanities and a freestanding tub. A second master bedroom faces the quiet green space and includes its own walk-in closet and ensuite bathroom. A bright bonus room overlooking the lake and a convenient laundry room complete this level.The fully finished walkout basement is an entertainer’s delight, featuring two additional bedrooms, a full bathroom, a stylish wet bar, and a second massive laundry room with extra storage—offering excellent potential for guests, teens, or rental income.Outside, the professionally landscaped backyard includes a custom garden, new concrete steps, a widened driveway, and a peaceful sunroom with motorized blinds. Enjoy summer days on your deck overlooking the pond, while kids play in the nearby playground.Recent upgrades include a new AC system (July 2025), new iron fencing, fresh concrete work, and more. Located moments from green spaces, la ke access, and a school bus stop directly across the street, this home combines luxury, location, and lifestyle like no other.Don’t miss the chance to make this extraordinary property your own! (id:52784)
1306 Berkley Drive Nw
Calgary, Alberta
Welcome to this beautifully renovated bi-level semi-detached home located in the desirable community of Beddington Heights NW, Calgary. Offering over 1,027 sq. ft. of above-grade living space and a fully finished basement, this impressive property features a total of 6 bedrooms and 3.5 bathrooms, making it ideal for families, multi-generational living, or investors.Upon entry, you are greeted by a spacious foyer that leads into a modern, open-concept main floor. The upgraded kitchen showcases brand-new stainless steel appliances, quartz countertops, a large island, and ample cabinetry, overlooking the bright living and dining areas—perfect for entertaining. Large windows provide access to the balcony and allow an abundance of natural light to fill the space.The main level offers three generously sized bedrooms, including a primary bedroom with a private 4-piece ensuite, along with two additional bedrooms and a 4-piece common bathroom. Main-floor laundry adds to the home’s everyday convenience.The fully finished basement (illegal suite) features a separate entrance, a large recreation room, three additional bedrooms, a 4-piece bathroom, and a 2-piece bathroom, along with separate laundry facilities, providing excellent flexibility and potential for extended family use.The property is fully fenced and includes a beautiful backyard and two parking pads, completing this exceptional home. Ideally located close to schools, shopping, parks, public transit, and all major amenities, with easy access to transportation routes.This move-in-ready home is truly a gem. Book your showing today! (id:52784)
32 Lakes Estates Circle
Strathmore, Alberta
NEW BUILD!! CORNER LOT!! HUGE LOT(7857 SQFT)!! HIGH-PITCH BUNGALOW!! DOUBLE TANDEM ATTACHED GARAGE!! 2900+ SQFT OF LIVING AREA!! 4 BED 3 BATHS!! FULL OF CUSTOMIZED UPGRADES!! GYM IN BASEMENT!! 10’ MAIN FLOOR & 9’ BASEMENT CEILINGS!! This stunning brand-new bungalow delivers a rare combination of luxury, craftsmanship, and thoughtful design—loaded with custom finishes, premium selections, and tons of potlights throughout. Step onto the main level with engineered hardwood flooring. The chef-inspired kitchen features CUSTOM CABINETS TO THE CEILING, an oversized island, under-cabinet LED strip lighting, 3CM quartz countertops, butler’s pantry, and a full stainless steel appliance package. Built-in detailing and elevated selections make this kitchen feel truly high-end. The living room centers around a 42" gas fireplace. The dining area opens directly to the backyard deck. The main floor includes 2 bedrooms, including a stunning PRIMARY Bedroom with a WALK-IN CLOSET & a luxury 5PC ENSUITE featuring a custom-tiled master shower with bench & rain shower. A stylish 3PC bathroom, main-floor laundry, 8’ interior doors, and all-MDF closets complete this elevated level. Heading to the basement , it has 2 more bedrooms, both with walk-in closets — one offering direct access to a 3PC bath. A private office, a GYM with rubber flooring, and a massive rec room with a wet bar make this level an entertainer’s paradise. Speaker & WiFi booster rough-ins add modern convenience. Outside, enjoy a DOUBLE TANDEM ATTACHED GARAGE paired with an EXPOSED AGGREGATE DRIVEWAY, elevating the curb appeal. A truly one-of-a-kind bungalow—bright, open, custom-finished, and crafted for luxury living! (id:52784)
1105, 47 Creekview Gardens Sw
Calgary, Alberta
Welcome to this brand new 2-bedroom, 2-bathroom ground-floor apartment in the growing community of Creekview in SW Calgary. Offering modern finishes, functional design, and immediate possession, this unit is perfect for first-time buyers, investors, or downsizers seeking stylish, low-maintenance living.This thoughtfully designed unit features an open concept layout with a bright living space, ideal for everyday living and entertaining. The spacious primary bedroom includes a private ensuite, while the second bedroom and full bathroom provide excellent flexibility for guests, family, or a home office.Enjoy the convenience of ground-floor living with direct access to your private patio perfect for relaxing, entertaining, or pet owners. Pets are welcome with board approval.Located in a vibrant new SW community with access to parks, green space, and major routes, this brand new home offers exceptional value and convenience.Move in ready with immediate possession available. GST has been paid. (id:52784)

