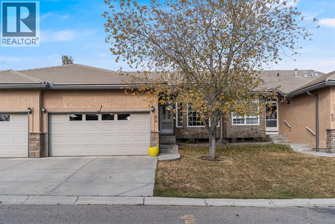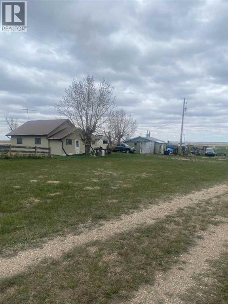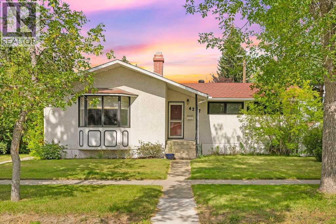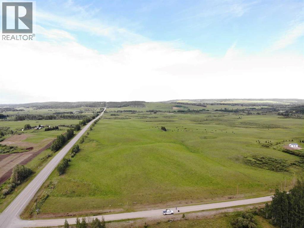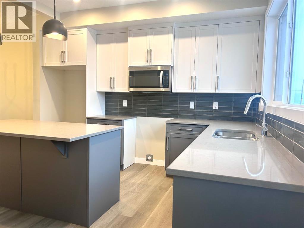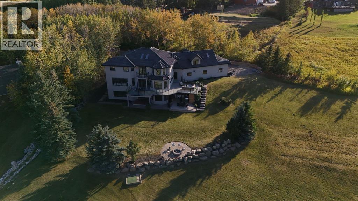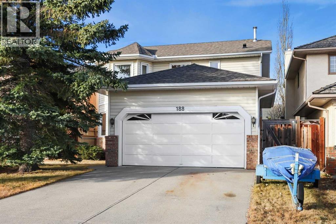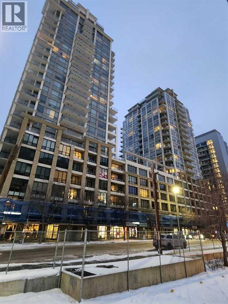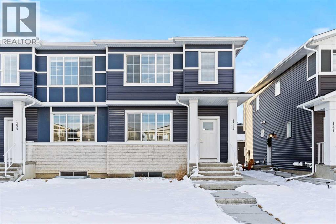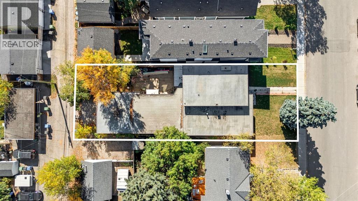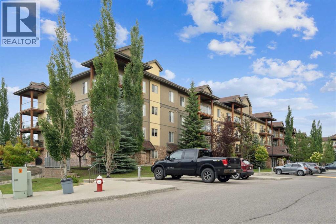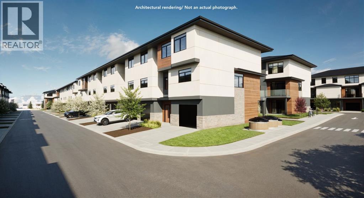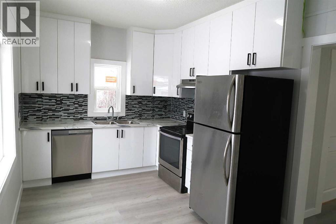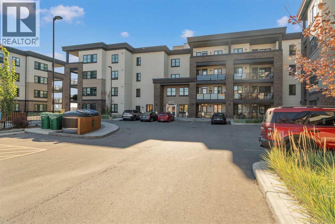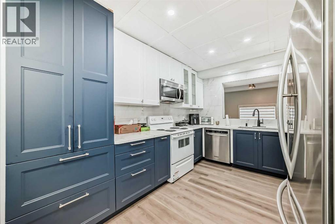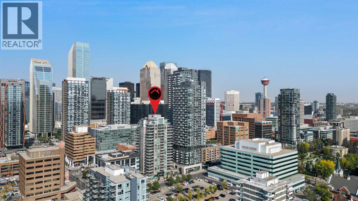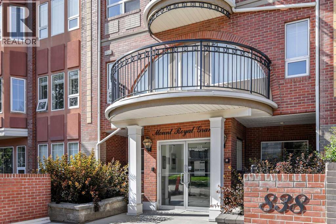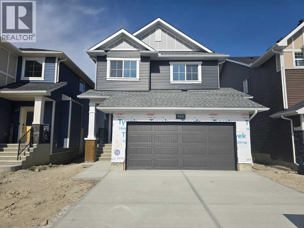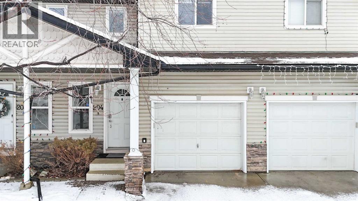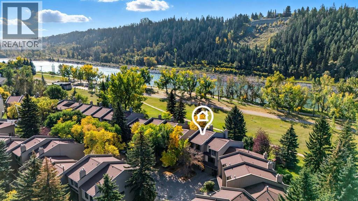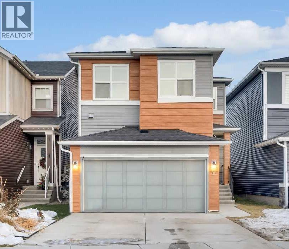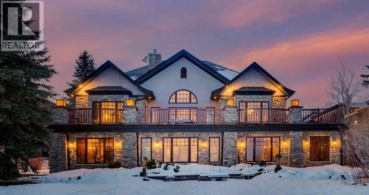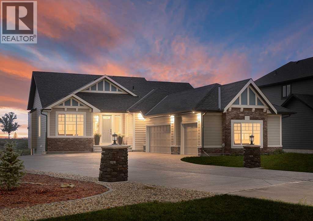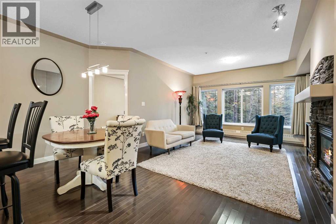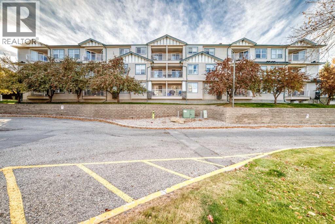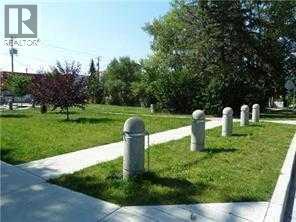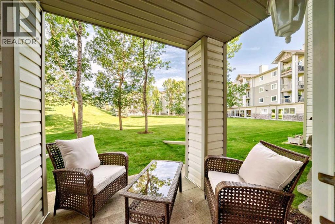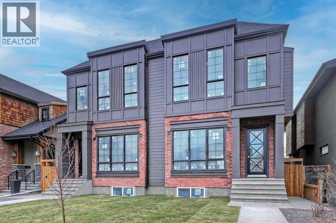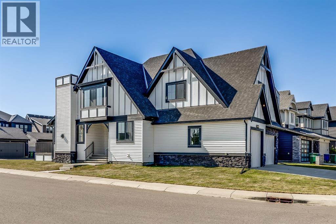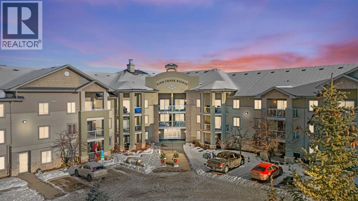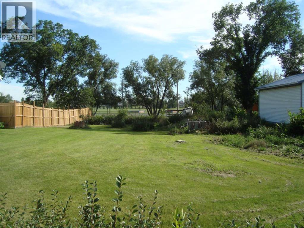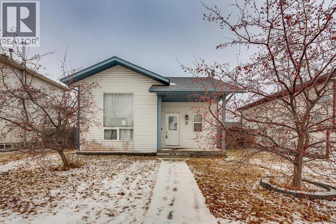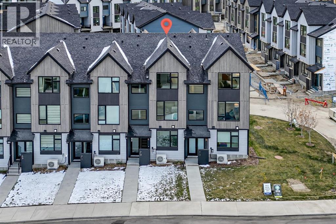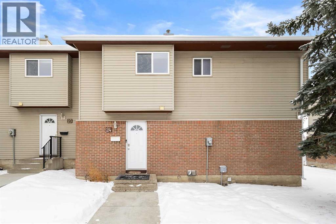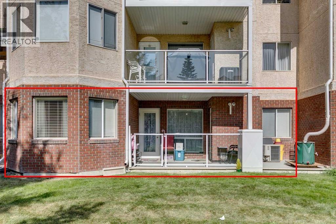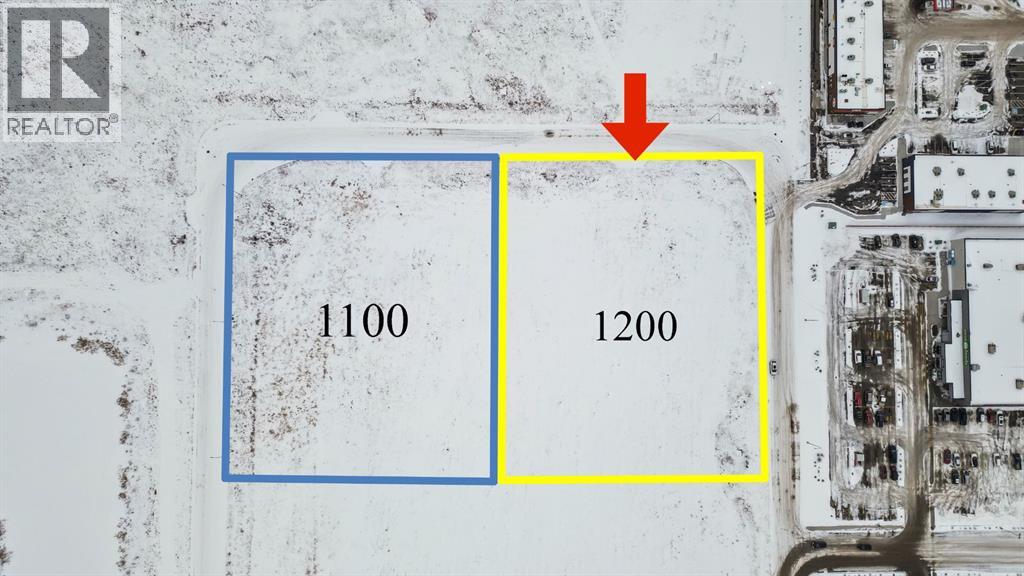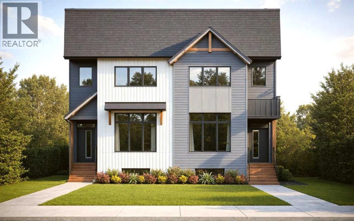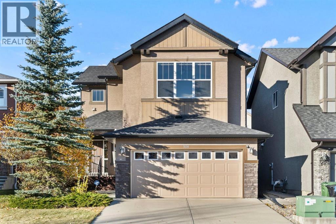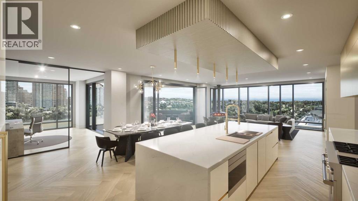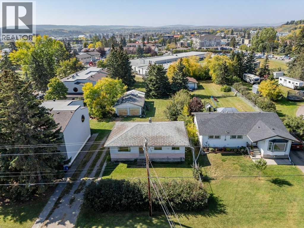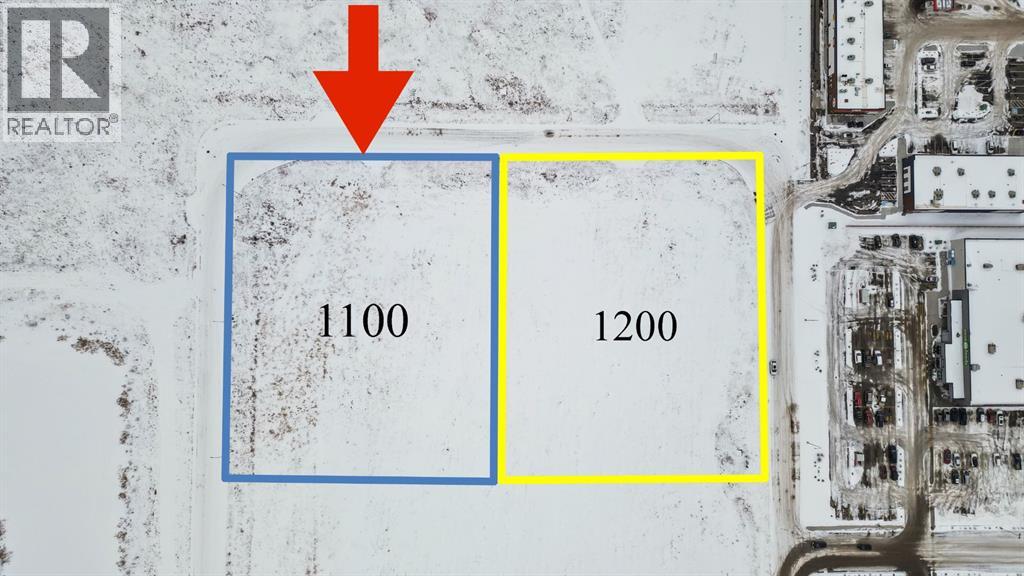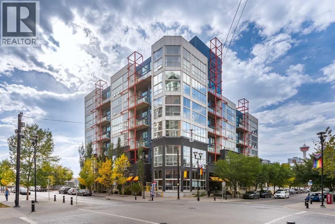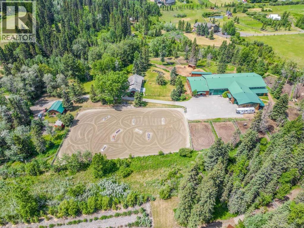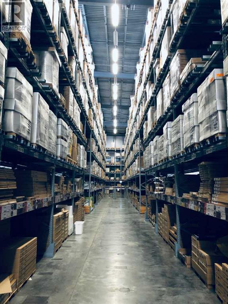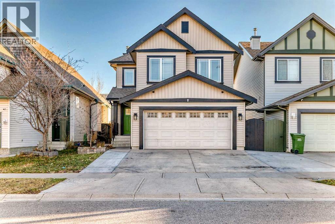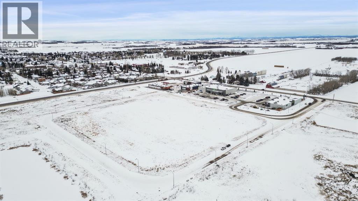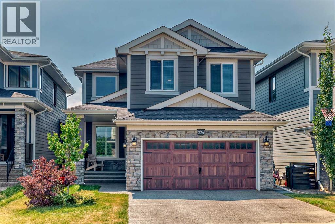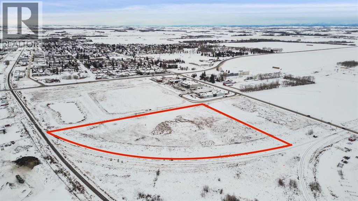84 Shannon Estates Terrace Sw
Calgary, Alberta
** OPEN HOUSE SUNDAY DEC 7th from 2:30PM to 4:30PM ** Sophisticated villa-style BUNGALOW offering over 2,530 sq.ft. of beautifully developed living space in a quiet, well-managed adult (35+) community. Thoughtfully designed for comfort and style, this home features ELEGANT UPGRADES including ENGINEERED HARDWOOD floors, QUARTZ countertops, modern lighting, newer carpets, a high-efficiency furnace, and hot water tank.The inviting main level showcases an open, sunlit layout with a spacious living room anchored by a cozy GAS FIREPLACE, a bright kitchen with stainless steel appliances, corner pantry, and cheerful breakfast nook surrounded by windows. FRENCH DOORS open to a private deck and meticulously landscaped backyard — perfect for relaxing or entertaining. The king-sized primary suite includes DUAL his and hers CLOSETS + a WALK-IN CLOSET and a beautifully RENOVATED ensuite complete with quartz vanity, soaker tub, and separate shower. Convenient main floor laundry and a powder room complete this level.Downstairs, the fully developed lower level offers a large family room with a second gas fireplace, an oversized second bedroom with walk-in closet, a full bathroom, and a NEWLY ADDED SOUNDPROOFED FLEX ROOM —ideal as a MUSIC STUDIO, home office, gym, or creative space.Enjoy the ease of low-maintenance living with a double attached garage, large driveway for an additional 2 vehicles and a CONCRETE TILE ROOF, stucco exterior, and condo fees that include landscaping, snow removal, and exterior maintenance. This complex offers endless visitor parking, perfect for the upcoming holidays while you host family and friends in your beautiful new home! Ideally situated near Fish Creek Park, shopping, LRT, and easy access to Stoney Trail. (id:52784)
142043b Rr254
Rural Willow Creek No. 26, Alberta
Just over an hour south of Calgary, an extraordinary opportunity awaits in MD Willow Creek! Discover this unique 6-acre property, perfect for investors, homesteaders, or anyone dreaming of a peaceful weekend retreat. The property includes an older bungalow and mobile home, both poised for your creative renovations. A significant advantage is the existing infrastructure: electricity, utilities, and a well are already in place, offering a seamless start to your vision. The possibilities here truly are endless! Several outbuildings, including a greenhouse, two outhouses, and a chicken coop, are ready to support hobby farming or a sustainable lifestyle. Whether you envision a personalized homestead, a private RV retreat, or simply unforgettable weekends unplugged, this property can make it a reality. Escape the city's hustle and invest in your own piece of Alberta's scenic countryside! (id:52784)
4207 Brisebois Drive Nw
Calgary, Alberta
Classic charm in the heart of Brentwood! This spacious bungalow offers 3 bedrooms and 2 full bathrooms on the main floor, highlighted by a bright bay window, cozy wood-burning fireplace, and a classic oak kitchen with gas stove. The lower level extends your options with an additional bedroom, full bath, den, rec room, kitchen, and laundry—perfect for multi-generational living or rental potential. Sitting on a large lot, outside, you’ll find an oversized double detached garage, ample street parking, and backyard that enjoys plenty of sun throughout the day. A private deck, mature trees, and storage shed add to the appeal. Set in Brentwood, one of Calgary’s most established neighbourhoods, this home is just minutes from top schools, parks, the UofC, and nearby Shopping Centres. Families will love the space, while investors will appreciate the strong rental potential and long-term value that Brentwood consistently delivers. A rare opportunity to own a property that offers space, lifestyle, and location—all in one. (id:52784)
Hwy 584
Rural Mountain View County, Alberta
Here's a great piece of land for just about anything you want to do. If it's cows, horses, goats, chickens or whatever....this is the place. At the moment, it's hosting a herd of happy cows. It's a clean slate and just waiting for the right folks to bring their dreams. The property is only 3 minutes from the Bearberry saloon and a short 25 kms from the west end of Sundre so whatever it is that you need, it's not far away! The bonus is the creek that runs long the east boundary and the fact that the pavement runs right past your gate. There's also a catch pen and loading area so moving your livestock in or out won't be a big chore. This lovely piece of paradise will easily handle 30 head so drop out and have a look. If you're looking for a spot as a staging area to the west country, the South James forestry allotment is a short quad or side by side ride away. Possibilities are endless here so don't delay! (id:52784)
29 Sora Gate Se
Calgary, Alberta
Welcome to 29 Sora Gate! Step into the bright open-concept main floor, where the kitchen becomes the heart of the home. A large window overlooks the backyard, filling the space with natural light and keeping you connected to family activities while you cook. The kitchen also features quartz countertops, soft-close cabinetry, stainless appliances, and a spacious island-perfect for everyday living or hosting friends. Soaring 9-foot ceilings and engineered hardwood floors add style and durability, ensuring this home feels both modern and lasting. Upstairs, the primary suite with walk-in closet and ensuite provides a private retreat, while two additional bedrooms offer flexibility for kids, guests, or a home office. A full family bathroom and convenient upstairs laundry complete the level. With a detached double garage, no condo fees, and the peace of mind that comes with new-home warranty protection, this home is built with your future in mind. Located with quick access to Deerfoot and Stoney Trail, commuting and zipping around the city is a breeze. Surrounded by wetlands, pathways, and green space, Sora blends the calm of nature with easy access to the conveniences homeowners need. *** The First-Time Home Buyers' GST Rebate could save you up to $50,000 on a new home! You must be 18+, a Canadian citizen or permanent resident, and haven't owned or lived in a home you or your spouse/common-law partner owned in the last four years. Terms and conditions are subject to the Government of Canada/CRA rules and guidelines.*** (id:52784)
101 Nagway Court
Rural Rocky View County, Alberta
**Check out our CINEMATIC TOUR (iGUIDE)*** Walking distance to the Bearspaw Farmer's Market, 2 min from Hwy 1 access, Rocky Ridge Co-op, Gas Stations, 5 min to Tim Hortons-101 Nagway Court is a gem of a property in the BEST location yet, tucked away for ultimate privacy. Experience refined acreage living in this stunning 6145 sq. ft. two-storey estate, backing onto Bearspaw Golf Course. Heavily renovated in 2022, this contemporary home offers exceptional craftsmanship, modern finishes, and seamless indoor-outdoor living. The private tree-lined driveway prepares you for your serene retreat after a long day. Standing in your grand foyer with exquisite chandelier, you’re welcomed by the open view of entire main floor, complete with 20ft ceilings. Windows on all sides makes this space bright, bringing in the natural surroundings giving it a calm and peaceful atmosphere. Renovations in 2022, include 90 new triple-pane windows, refinished hardwood floors, new countertops, new lighting, upgraded electrical (200 amp service), new paint throughout, and relocated the staircase bringing in brand new stairs and railings. The main floor design is very functional. The laundry room and mudroom have ample storage and working countertops. The large kitchen is very bright and airy, with stainless steel appliances, large pantry leading to a breakfast area where you can enjoy the natural landscape view of the back yard. The impressive stone fireplace in the living room invites you to pour a glass of your favourite beverage and relax. The dining room is enhanced by the natural beauty of the accented wood flooring. The architectural walkways that beautifully connect the upper floorpan and the wall of windows in the kitchen give this home its modern feel, that WOW factor. The upper level features spacious bedrooms, a bonus room with loft feel leading to out to a balcony, and several skylights. The primary bedroom/ensuite is a true retreat; complete with large walk-in closet, a luxurious 5 -piece ensuite with shower and jetted tub and a Juliet balcony to take in the fresh air. The walkout basement features 1 more bedroom, a 4pc bathroom, an office (flex room), wine cellar, games room, and den area. Outside, enjoy several decks on all levels, a pergola, stone patio, fire pit and a covered outdoor stainless steel kitchen, perfect for entertaining or enjoying a family meal- the outdoor pizza oven takes pizza night to the next level! Attached is a heated four-car garage with Sunshine doors and polyaspartic-coated floors. Complete with a full home security system and just minutes from city amenities, this home blends timeless elegance with modern acreage living. (id:52784)
188 Christie Park Hill Sw
Calgary, Alberta
Welcome Home to Christie Park!Nestled in one of South Calgary’s most desirable family communities, Christie Park. This well maintained 2-storey home offers 1827 sq. ft. of comfortable living space—just a 10-minute walk to the LRT and only 15 minutes to downtown. Ideally located close to top-rated public and private schools, parks, pathways, West Hills Leisure Centre, shopping, and Stoney Trail, this home combines convenience, comfort, and community.Decorated in soft, contemporary tones, this residence features newer stainless steel appliances (2018), modern lighting, stylish SS door hardware, expansive windows (2012/2025), and a roof replaced in (2012).Main Level. The inviting main floor welcomes you with a large foyer, living room, and dining area with barn style door—perfect for family gatherings. The kitchen with breakfast nook overlooks the backyard, while the cozy family room features a traditional wood-burning fireplace with log lighter, stone highlights and oak mantle, the barn-style door provides the room with added character. A private 2-piece powder room, laundry room and access to the finished double attached garage complete this level.Upper Level. Carpeted oak stairs lead to the bright upper floor, featuring three spacious bedrooms. The primary suite offers a four-piece ensuite with soaker tub, separate shower, vanity, and water closet. Two additional bedrooms, and a full 4-piece bath provide comfort and functionality for family living.Lower Level. The unspoiled basement (941 sq. ft.) offers ample room for future development—ideal for a bedroom, washroom, recreation area, gym, or media room. The furnace and hot water tank (2019) are neatly positioned in one corner for efficient use of space.Outdoor Living. Enjoy your west-facing landscaped backyard, complete with a newer deck and railing—perfect for summer BBQs and evening relaxation.________________________________________Highlights•1,827 sq. ft. 2-storey, 3-bedroom family home•Fresh light wall colours, modern lighting & hardware•Newer stainless steel appliance package (2018)•Traditional wood-burning fireplace with log lighter•Hot water tank (2019)•Finished double attached garage•10 Minute walk to Two LRT Stations nearby then 15 minutes to downtown•Close to downtown, schools, leisure centre, shopping, parks, pathways & Stoney Trail (id:52784)
1725, 222 Riverfront Avenue Sw
Calgary, Alberta
Be Home for a Luxury Christmas! This beautiful and luxurious 17th floor, 2 bedroom and 2 bath in a concrete building, will take your breath away. Flooded with beautiful light, this south east corner unit, has amazing city and river views. Very open plan with gourmet kitchen, with gas stove, quart counters, large eating bar. South facing living room with gas fireplace. Master bedroom has a spa style suite, and duel closets. Second bedroom has a built-in murphy bed and is well located, for privacy making it ideal for a roommate. Underground parking and storage locker are included. Building amenities include a fitness center (weight, cardio equipment and jacuzzi tub), social room, theatre, and of a concierge desk. Lots of visitor parking for friends and family. Prime Eau Claire location steps for coffee shops, restaurants, shopping, river walkways, bike paths, restaurants, downtown nightlife, and transit. Immediate possession. Furniture negotiable. Book your private showing today and take advantage of the renovation special pricing. (id:52784)
1329 Cornerstone Way Ne
Calgary, Alberta
Welcome to this beautifully designed half-duplex with a legal secondary suite, perfectly situated in the growing northeast community of Cornerstone. The main level offers an inviting open-concept layout with a bright living area, dedicated dining space, and a modern kitchen complete with a central island, quartz countertops, stainless steel appliances, a gas range, and a pantry — ideal for everyday living and effortless entertaining. The upper level features three well-sized bedrooms, including a comfortable primary retreat with a walk-in closet and a 4-piece ensuite with dual sinks. A second full bathroom, convenient upper-floor laundry, and a versatile bonus area provide functionality for a home office, playroom, or additional lounge space. The legal one-bedroom basement suite includes its own kitchen, living room, 4-piece bathroom, and in-suite laundry, and is currently tenant-occupied, offering an excellent option for added rental income or a strong investment opportunity. A double detached garage adds everyday convenience, and the location offers quick access to Stoney Trail, Country Hills Blvd, shopping, parks, and schools. A fantastic opportunity for both homeowners and investors in one of Calgary’s fastest-growing communities. (id:52784)
1708 29 Street Sw
Calgary, Alberta
Situated on a 45x130 ft lot in the desirable community of Shaganappi, this property presents a rare redevelopment opportunity just minutes from downtown. Currently tenant-occupied until June 2026, it offers the benefit of rental income while you work through your permits and future plans.The existing 4-level split is a handyman special, it could be fixed up, but the true value lies in the land. Inside, you’ll find 4 bedrooms, 2 bathrooms, an indoor pool, and an attached rear garage. The spacious lot has only one tree in the front yard, making it an ideal site for new construction.With close proximity to schools, Shaganappi Golf Course, shopping, and the restaurants of 17th Avenue, the location can’t be beat. Don’t miss your chance to secure a prime inner-city site in one of Calgary’s most sought-after neighborhoods. Contact us today to arrange a viewing. (id:52784)
3102, 92 Crystal Shores Road
Okotoks, Alberta
WELCOME to this GORGEOUS 2 bedroom + 2 bath condo in the desirable and much envied Lake Community of CRYSTAL SHORES in North Okotoks! Located steps away from the beach, this INVITING CONDO immediately impresses with its COMFORTABLE and FUNCTIONAL layout. PRIDE OF OWNERSHIP is obvious and will impress anyone due to its well maintained condition. The main floor plan lets gatherings easily flow from the kitchen, to the dining room and living room, then out to the patio. The spacious kitchen features BRAND NEW stainless steel appliances, tile back splash and plenty of storage. This property also comes with a titled parking stall, a secured storage locker, a heated car wash bay, in-floor heating throughout with BRAND NEW carpet, in-suite laundry (with brand new washer and dryer) and a walk-out with private patio and gas hook for the BBQ. The MESA COMPLEX offers a great community feel with OUTSTANDING amenities that include a Clubhouse Building with a hot tub, a sauna, a fitness center, an amenities entertaining kitchen, large gathering room, pool tables, and a patio with picnic tables. This environment is such a great way to meet your friendly neighbours. Enjoy full access to all these amenities and all that Crystal Shores Lake has to offer! This COMPLEX is close to schools, easy north access to Calgary, Crystal Golf Course, walking paths, shopping, restaurants and the beautiful lake... book to view quickly as something like this will not last! (id:52784)
605, 30 Creekside Villas
Calgary, Alberta
MEET THE JUNIPER**Private showhome available for viewings**Home is more than 4 walls, it’s your comfort zone. The Juniper offers a carefully crafted and thoughtfully designedliving space designed for comfort and convenience. Featuring 2 bedrooms, 2.5 bathrooms, and an drive-under garage withabundant storage built to fit your lifestyle. Enjoy the elegance of quartz countertops, the ease of second-floor laundry, andthe bonus of a private balcony with extra storage. Because when home is everything, it should have everything. Chose from our designer mood boards and bring your own unit to life with a selection of standard and upgraded finishes. Living in Sirocco means more than just owning a stylish, functional, move-in ready townhome—it’s about being connected to everything you love. Enjoy unbeatable access to major routes like Macleod Trail, making commuting or weekend getaways effortless. Shopping, dining, and services in Shawnessy, Walden, and Legacy are just minutes away, while golf enthusiasts will appreciate the nearby Sirocco Golf Club and other semi-private courses. Equestrian fans are also just a short drive from world-renowned Spruce Meadows.Right outside your door, the community itself offers parks, pathways, playgrounds, and a scenic central pond—perfect for unwinding close to home. Whether you’re looking to shop, golf, explore, or simply relax, Sirocco combines everyday convenience with a welcoming, amenity-rich lifestyle. **PRE-CONSTRUCTION STAGE -ALL images used in this listing are a combination of virtual renderings and photographs taken of a similar completed unit in another Morrison project with Juniper model with Mist finishings** (id:52784)
111 6 Avenue Se
Three Hills, Alberta
EXTENSIVELY RENOVATED ****STUNNING NEW FLOOR to CEILING KITCHEN CABINETS accented with STAINLESS STEEEL APPLIANCES**** Kitchen with eating area large window with view to backyard and access door to deck. BIG DININGROOM and LIVINGROOM with Corner windows . BEAUTIFUL NEW BATHROOM with Linen closet . NEW LUXARY VINYL PLANK FLOORING,Windows,Furnace ,Hot water tank and much more . Updated electrical,high basement ceiling . Private fenced back yard ,parking area and rear lane access. NEW WALL to WALL DECK in front of home with very nice curb appeal . Walk to Downtown with many shops . (id:52784)
2204, 80 Greenbriar Place Nw
Calgary, Alberta
Welcome to The Apollo at Greenwich — this exceptional 2-bedroom, 2-bathroom condo offers TWO titled underground parking stalls (not tandem but two individual spaces) and TWO assigned storage cages — one conveniently located on the same floor as the unit and another on the parkade level. Enjoy an unobstructed view of the ski hill at Canada Olympic Park from your private balcony, adding to the appeal of this bright and modern unit!The open-concept layout features a contemporary kitchen with quartz countertops, stainless steel appliances, and ample cabinetry, seamlessly connecting to a spacious living area filled with natural light. The primary bedroom includes a walk-through closet and ensuite, while the second bedroom provides excellent flexibility for guests, a home office, or a roommate setup.Additional highlights include in-suite laundry, professional management, and a pet-friendly building with visitor parking and secure bike storage. Ideally located steps from the Calgary Farmers’ Market West, parks, and pathways, with easy access to downtown and the mountains via Stoney Trail. (id:52784)
2, 7 Westland Road
Okotoks, Alberta
Price reduced!! Welcome Home! This 3 bedroom unit is looking for new owners! Immaculate and pride of ownership! is very evident in this gorgeous unit. As you enter you are greeted by a large foyer that could easily accommodate coats and footwear. This home offers Convenient main level bedroom/or Den, that can be used for guests with convenient 2pc bath. Up a flight of stairs brings you to the beautiful chef's kitchen with new white shaker style cabinets, spacious dining room for family gatherings, built in pantry, tiled back splash, and quartz counter tops. This home has undergone with major renovation in 2024 that includes stainless steel appliances, New Luxury vinyl plank throughout the home, all new baseboards and casings, all new light fixtures, new pot lights throughout, and Custom blinds. The living room is flooded with natural lighting with 14-foot ceilings for that grand open space. Up another flight of stairs brings you the spacious primary bedroom with large windows and a good-sized closet and an amazing balcony to enjoy your morning coffee. Large second bedroom and a 4pc bath with a corner jetted tub. Single detached garage with new garage opener. Enjoy the blend of City convenience and small-town serenity with only 20min to the City Core. Nearby access playgrounds, green space, Sheep River Provincial Park, D'Arcy Ranch Golf Club, Shopping, Public Transportation, and all levels of Schools. This home has been lovingly cared for and is ready for new owners. (id:52784)
1401, 530 12 Avenue Sw
Calgary, Alberta
Experience elevated urban living in this extra-spacious two-bedroom, two-bathroom corner suite perched on the 14th floor of the prestigious Castello building. Wrapped in floor-to-ceiling windows, this home is flooded with natural light and showcases sweeping views of Calgary’s vibrant Beltline and downtown skyline. The thoughtfully designed layout separates the dual bedrooms, ensuring privacy while keeping the open-concept living, dining, and kitchen areas bright and connected. The primary retreat is a true sanctuary—featuring a 5-piece ensuite with an oversized glass-and-tile shower, double vanity, separate water closet, and a generous walk-in closet with custom built-ins. The spacious second bedroom features double closets and is conveniently located next to a stylish 4-piece bathroom, ideal for guests or family members. Freshly painted and beautifully finished, this suite boasts hardwood flooring, stone counters throughout, a new electric stove, a beverage fridge, custom wall coverings, and a convenient telephone desk. Enjoy the convenience of double side-by-side underground parking stalls and a separate storage locker. Step outside onto the expansive 17x24 ft balcony with a gas BBQ hookup—your private outdoor oasis with west-facing views, ideal for entertaining or unwinding. Castello offers residents an array of amenities including a large fitness studio, social room, guest suite, visitor parking, concierge service, and a stunning lobby that sets the tone from the moment you enter. Perfectly situated in the heart of the Beltline, you’ll love the easy access to 17th Avenue, Mission District, Memorial Park Library, BMO Centre, Stampede Grounds, shops, cafes, and the downtown core—all within walking distance. Professionally managed by Equium, with availability for May move-in. This is city living at its finest—don’t miss your opportunity to call the Castello home. (id:52784)
207, 838 19 Avenue Sw
Calgary, Alberta
Huge 2 Bedroom + Den, 2-Bathroom Condo in Lower Mount Royal – 1,300 sq. ft. of Living SpaceThis spacious condo in the charming Mount Royal Grande building offers a bright, open-concept layout that's perfect for families, roommates, or anyone looking for extra space. At nearly 1,300 sq. ft., this fantastic unit provides ample room for comfortable living and entertaining.The kitchen is a chef’s dream, featuring stainless steel appliances, granite countertops, and plenty of cabinet space. The convenient eating bar with room for 4-5 stools and additional space for a dining table makes this area ideal for cooking, dining, and entertaining.The spacious living room provides a relaxing atmosphere with a layout perfect for social gatherings, plus easy access to the private balcony—complete with a gas line for your BBQ, making it ideal for summer BBQs or evening relaxation.The primary suite is a retreat, complete with a walk-in closet and a luxurious ensuite bathroom. The additional bedroom is also spacious enough for guests, children, or a dedicated home office. The den features a closet and works well as an office/ flex room, plus the second full bathroom to offer added convenience for roommates or guests.Additional features include a large storage room, in-suite laundry, and central AC for those hot summer days. This unit also comes with two titled underground parking stalls, which offer the option of renting one or both for additional income. The second stall was recently rented out for $150 per month. The location is second to none! Just steps from the vibrant shops, cafes, and restaurants of 17th Avenue and 4th Street, you'll enjoy unbeatable access to parks, schools, and public transit.Perfectly blending modern living with convenience and style, this condo offers everything you need for a comfortable and active lifestyle in one of Calgary's most desirable neighbourhoods. (id:52784)
512 Baywater Manor Sw
Airdrie, Alberta
Welcome to 512 Baywater Manor SW in Airdrie, a brand new home built by award winning McKee Homes that offers 2,060 square feet of above grade living space with modern style and everyday comfort in mind. This Built Green Certified home provides energy efficiency, long term value, and savings on energy costs. The main floor showcases a bright kitchen with a central island, gas range, abundant counter space and cabinetry, and a walk in pantry. The dining area flows into the living room, creating a natural gathering space, and a main floor bedroom with a full 4 piece bathroom adds flexibility for family or guests. Upstairs you will find three generous bedrooms including the owner’s suite with a walk in closet and an ensuite with dual sinks and a separate shower. A bonus room, laundry area, and a full bathroom complete the upper level. The home sits on an oversized lot with a big back yard and a double attached garage. The basement includes a rough in for future development and a separate side entrance, offering added possibilities. Bayside is a highly desired community known for its canals, green spaces, and kilometers of connected pathways. A new 1.3 acre recreation park will soon add even more to enjoy, featuring a paved pump track, a parkour style fitness playground, corn hole boards, and open play areas. Everyday conveniences, schools, and local shops are all close by, making this an ideal place to call home. (id:52784)
204, 760 Railway Gate Sw
Airdrie, Alberta
Discover this well-kept 3-bedroom, 2.5-bathroom townhouse in a convenient Airdrie location, complete with an attached single garage. The main floor features a bright, open layout with laminate and tile flooring, along with a kitchen equipped with stainless steel appliances. Upstairs offers three comfortable bedrooms, including a spacious primary suite, plus additional full bathroom and laundry for added convenience. Situated just steps away from a strip mall, parks, and playgrounds, this home offers the perfect blend of comfort and accessibility—ideal for families, first-time buyers, or investors. Move-in ready and a must-see! (id:52784)
3839 Point Mckay Road Nw
Calgary, Alberta
Experience inner-city living in harmony with Calgary's natural beauty, right in your backyard with this rare, riverside residence in Point McKay I. The Bow River, walking and biking pathways, and greenspace are easily admired from the sweeping rear windows in this end unit townhome, from the recently enlarged composite deck (over 200 sqft), or by immersing yourself fully and stepping right into nature. This condo community is beautifully maintained throughout, featuring hanging flower baskets in the summer, mature trees, and a strong sense of pride of ownership, adding to the peaceful atmosphere. Thoughtfully renovated, it features hardwood flooring throughout, a functional kitchen with stainless steel appliances, and plenty of room for dining. The main level living room with vaulted ceilings offers two gorgeous focal points – out the large (newer) windows framing the expansive nature greenspace beside the Bow River, or more inward toward the sleek, modern gas fireplace. Moving up through the home, the upgraded glass panel railings underscore light and openness at every turn. On the second level, you'll find the accessible and well laid out dining room, updated kitchen with a generous island and ample cabinets, a large pantry that also houses the laundry room, plus a half bath. On the top level, there are two generously sized bedrooms and two full bathrooms. The primary bedroom (with ensuite bath) has all the twinkling Bow River views you could want. Another full bathroom and a huge second bedroom complete this level. The second bedroom could easily be divided to create a third bedroom while still offering ample space and closet storage. Because this townhome is an end unit, three large windows fill this bedroom with natural light. The lower two levels include a welcoming foyer, access to the single car garage (with an electric heater and workbench area), a finished rec room for games, exercise or hobby, storage under the stairs, plus a utility room with additional space. A second car can be parked on the full-length driveway, but the complex also has quite a few guest parking areas. Another condo amenity - condo fee includes cable and internet. Not too far away (but not too close!), you'll find the well maintained Point McKay tennis courts just a little west. Have it all and live your extraordinary life in this contemporary gem, nestled in the tranquil backdrop of The Bow. (id:52784)
38 Seton Parade Se
Calgary, Alberta
Welcome to this beautifully upgraded, move-in-ready detached home in the vibrant and amenity-rich community of Seton. Offering 1,881 sq. ft. of thoughtfully designed living space, this aggressively priced 3-bedroom, 2.5-bathroom residence stands out with extensive builder upgrades and designer finishes throughout.The main floor features durable luxury vinyl plank flooring, oversized windows that flood the home with natural light, and a modern open-concept layout ideal for both everyday living and entertaining. The stunning kitchen is a true focal point, showcasing striking blue cabinetry, designer quartz countertops, a gas range, stainless steel appliances, and a large central island with bar seating. Tasteful wallpaper accents in the kitchen and upper bonus room add a custom, high-end touch. A convenient powder room completes the main level.Upstairs, a spacious and versatile bonus room provides the perfect space for a family room, home office, or play area. The upper-level laundry room adds everyday convenience and includes built-in shelving for extra functionality. The primary retreat impresses with a massive walk-in closet and a luxurious upgraded 5-piece ensuite featuring quartz countertops, a double vanity, a soaker tub, and a glass-enclosed shower. Two additional well-sized bedrooms and a full 4-piece bathroom complete the upper floor.The unfinished basement offers excellent future development potential or ample storage space and is equipped with a tankless high-efficiency water heater, providing on-demand hot water and improved energy efficiency. A double attached garage adds comfort and practicality.Outside, enjoy the fully fenced backyard with a raised deck—perfect for summer evenings and weekend BBQs.Ideally located just minutes from South Health Campus, the YMCA, Cineplex, schools, shopping, and the future Green Line LRT, this exceptional Seton home offers the perfect blend of comfort, convenience, and elevated design. (id:52784)
124 Misty Morning Drive
Rural Rocky View County, Alberta
Discover one of the most iconic estate homes offered in prestigious Elbow Valley Estates—an extraordinary custom residence that combines European grandeur, architectural artistry, and exceptional craftsmanship. Perfectly positioned on a private lakefront lot, this executive walkout bungalow offers over 8000 square feet of exquisitely developed living space, designed with precision over years of thoughtful planning and executed by master artisans. From the moment you enter the grand foyer with its coffered and barrel-vaulted ceilings, it’s clear this is a home unlike any other. The main level features a sun-drenched great room with a double-sided fireplace and expansive windows framing unobstructed lake views. The heart of the home is the richly appointed ‘French Manor’ inspired kitchen—equipped for grand-scale entertaining with granite countertops, top-tier appliances including a Sub-Zero refrigerator, gas range with pot filler, two dishwashers, and a walk-in pantry. A cozy breakfast nook with fireplace and access to the expansive upper deck provides the perfect spot for morning coffee overlooking the water (with handi-cap access). An elegant formal dining room with custom glass cabinetry, a fully paneled library/office with fireplace, and a large laundry/sewing/hobby room complete the main level. A reverse osmosis water system is conveniently located in the craft room. The luxurious primary suite is a private sanctuary, featuring a vaulted sleeping area, two-way fireplace, and a spa-inspired circular ensuite with bubbling soaker tub, walk-in shower, dual vanities, and a generous dressing room with built-ins. The suite also offers deck access to enjoy tranquil lake views. A versatile loft functions as a full office or creative workspace, complete with multiple workstations—ideal for today's remote professional or growing family. The lower level is designed for recreation and relaxation, boasting an authentic English-style pub with a full wet bar, games room, media/t heatre room, and three additional spacious bedrooms—each with their own private ensuite and walk-in closet. Three solariums enhance the lower level, offering a fully enclosed hot tub retreat, home gym, and peaceful sitting room, all flooded with natural light. This remarkable residence is equipped with countless thoughtful upgrades, including two newer air conditioning units, newer hot water tank and sump pump, new sinks and hardware in the craft room and kitchen . The property also features a recently serviced irrigation system. Designed for effortless living, this home includes hydronic in-floor heating on all levels, a dramatic central staircase, private elevator, and a heated triple garage. Every detail reflects unparalleled quality and meticulous attention throughout. Outdoor living is equally exceptional, with sweeping views of the lake and beautifully landscaped grounds—an entertainer’s dream and a private oasis. (id:52784)
96 Cimarron Estates Drive
Okotoks, Alberta
This stunning, newly built bungalow in the prestigious community of Cimarron Estates will be ready for possession in April 2026! Situated on a 17,000 sqft walkout lot with views to greenspace and no neighbour behind, this is truly a rare opportunity. As the last newly built home in Cimarron Estates, don’t miss your chance to secure this one-of-a-kind property. With nearly 3,000 sqft of developed living space, this fully finished home blends luxury and comfort. The main level spans 1,740 sqft, featuring an expansive open-concept living area with vaulted ceilings in the kitchen, dining room, and great room, creating an airy, inviting atmosphere. A wall of rear windows fills the space with natural light, while beautiful hardwood flooring flows throughout. At the heart of the home is a gourmet kitchen with a walk-in pantry, full-height cabinetry, a large island with a beverage cooler, and premium stainless-steel appliances, including a gas cooktop, range hood, wall oven, microwave, and French-door fridge. The kitchen seamlessly connects to the dining area with access to the full-width deck overlooking the backyard & greenspace, as well as the great room, highlighted by a striking floor-to-ceiling tiled fireplace. The primary retreat features a spa-inspired ensuite with dual sinks, a full-tile walk-in shower, a soaker tub, and a large walk-in closet with direct access to the laundry room for added convenience. Completing the main floor are a mudroom off the garage, a 2-piece powder room, and a versatile den/flex room. The fully finished walkout basement adds 1,153 sq. ft. of living space, including two generously sized bedrooms, a full bathroom with dual sinks, and a massive storage/mechanical room. A bright, open rec room with an electric fireplace and a dedicated games area framed by large windows makes the lower level both functional and inviting. From here, walk out to a spacious covered patio and the expansive yard. Other highlights include a side-drive triple-car g arage, 8-foot interior doors, premium finishes, and a thoughtful layout designed for modern living. Don’t miss this opportunity to own the final newly built home in Cimarron Estates—a home that offers space, privacy, and luxury in one of Okotoks’ most sought-after communities. **Note: Photos are from a previous show home and may not be an exact representation of the property. Interior selections are at the end of the photos (Images 30-36). (id:52784)
313, 20 Discovery Ridge Close Sw
Calgary, Alberta
This updated 2-bedroom, 2-bath condo apartment comes with heated underground parking and unbeatable views of Griffith Woods — a daily reminder that you’re living in one of the city’s most peaceful, nature-rich communities. Inside, you’re welcomed by 9-ft ceilings and a bright, open layout framed by floor-to-ceiling forest views. Rich hardwood floors lead you into a warm and inviting living area complete with a gas fireplace. The upgraded kitchen features stainless steel appliances, stylish cabinetry, and plenty of prep space for cooking and entertaining. The primary bedroom has room for a king bed, a generous walk-in closet, and a private 4-piece ensuite. The second bedroom is ideal for guests, or a home office.. Plus, you get a 3 piece bathroom and a large in-suite laundry room with extra storage. At the Wedgewoods, your monthly condo fee includes heat and electricity, making budgeting effortless. You’ll also enjoy access to the fitness centre and community room located in Building 30. These concrete buildings offer exceptional soundproofing and durability, setting them apart from most complexes in the city. What truly makes this home special is its location. Backing directly onto the 93-acre Griffith Woods park, the Wedgewoods provides a private, Canmore-like oasis without leaving Calgary. Yet convenience is never sacrificed — Discovery Ridge offers quick access to shopping, schools, and transit. Mount Royal University and Rockyview Hospital are less than 10 minutes away, and with the new Calgary Ring Road now complete, getting anywhere in the city is incredibly easy. Right behind the complex, you’ll find tennis courts, playgrounds, soccer fields, skating rinks, and more — a full community hub at your doorstep. (id:52784)
306, 11 Somervale View Sw
Calgary, Alberta
Best Price in the South! Top-Floor Condo with Heated Underground Parking. Located just a 5-minute walk from the C-Train! Perfect for first-time buyers or downsizers, this bright and inviting top-floor, one-bedroom condo offers unbeatable value. Enjoy a west-facing balcony for evening sun, plus fresh carpet, easy-care laminate flooring, in-suite laundry, and a brand-new dishwasher. This home offers incredible convenience with shopping, schools, the leisure center, and the library all nearby. The heated underground parking stall is a true bonus—complete with a large storage unit right in front, ideal for keeping your belongings organized and secure. With all utilities, including electricity, included (except internet), you’ll enjoy worry-free living in a well-managed +18 building within a friendly, established community. (id:52784)
901 17 Avenue Nw
Calgary, Alberta
This land is offering the best land use zoning in town. Base on the information from the development department (in 2025) from City hall and land use zoning rull this lot is allowed to build at least 3 townhouses plus 3 legal suite basements, or up to an 11 unit apartment, or have your office on main and live upstairs (buyers please verify this information). INNER CITY LOT NEXT TO THE SMALL PARK. M-X2 ZONING. EXCELLENT LOCATION, CLOSE TO SAIT, C-TRAIN, BUSES, SCHOOLS, RESTAURANTS, SHOPPING MALL, SHOPS, SUPERMARKET, AND DOCTORS OFFICE... (id:52784)
132, 5000 Somervale Court Sw
Calgary, Alberta
Welcome to your new home in this well located, amenity rich building! This rare 1 bedroom plus den is on the main floor for ease of access and backs to the serene and private green space at the back of the building- it's like having a huge yard, without having to maintain it! The very spacious layout opens to a large flex/dining space when you step in. Off to one side is the den that works great for office, craft or even storage space. The kitchen is efficient with its bright lighting and good use of space and opening to the living room so you can easily serve your meals for casual TV nights. Step onto the west facing deck and feel like you're in your own yard. The bedroom is just the right size and the bath is oversized allowing you tons of space to get around. Just painted in a lovely neutral with LVP floors, there is nothing for you to do, just move right in. Building amenities include multiple social areas and rec areas (with programs!) both inside and out, games, library, craft room and beauty salon as well a guest suite that can be rented for your out of town guests. This 55+ building offers the very best for vibrant mature living with friendly neighbours, activities and a fantastic sense of community. All of this and just steps away from the LRT, YMCA and shopping and restaurants. Yes it is that perfect, and affordable too! (id:52784)
732 33a Street Nw
Calgary, Alberta
Clean lines, layered neutrals, and a magazine-ready kitchen come together in this modern PARKDALE INFILL home that feels calm the moment you step inside. The palette is soft and sophisticated, the hardware is warm, and every surface reads effortless. It’s designed for real life, with spaces that flow and finishes that stand out. You enter to a defined foyer with a closet for coats and sightlines across the wide plank engineered hardwood and high ceilings. Sightlines pull you forward to the heart of the home where the kitchen, dining, and living connect in one easy sweep. The kitchen is an entertainer’s dream: full-height cabinetry, a large quartz island with seating, warm fixtures, and integrated upgraded stainless steel appliance package & POT FILLER. The quartz features subtle golden veining for an elegant touch of luxury, and the slab backsplash maintains a sleek and easy-to-clean look. Across from the island, a generous dining area sits under designer lighting, making family dinners feel special even on a Tuesday. The living room is designed for a cozy and modern setup, oriented towards a fireplace feature with vertical wood clad tile that is sure to impress. Large windows draw in natural light and frame the backyard and vinyl deck. The rear mudroom with built-ins for shoes, backpacks, and sports gear makes daily life simple and organized, keeping the main level looking photo-ready. Upstairs is laid out for privacy and quiet retreats. The primary suite is a true haven, featuring a sky-high 11-ft ceiling, tall windows, a large walk-in closet, and a serene ensuite finished in warm stone tones. Enjoy a double vanity, walk-in shower w/steam, and elegant fixtures that match the home’s modern feel. Two additional bedrooms share a stylish full bath, and the laundry room is exactly where you want it. The lower level adds incredible flexibility w/ a LEGAL 2-BED SUITE (approved by the city), allowing you to use it as a mortgage helper or mother-in-law suite! Thoughtfully finished like the rest of the home, this space features a full kitchen with quartz counters and a stainless steel appliance package, a full 4-pc bathroom with a fully tiled tub/shower combo, and a dedicated laundry room. Location puts you in that sweet spot on Calgary’s northwest side with quick access to the BOW RIVER PATHWAY for runs and dog walks, and an easy connection to Edworthy Park. Groceries, coffee, and everyday errands are close at hand along 16 Ave and in Kensington, with more retail at Market Mall. Commuting is simple with nearby routes to downtown, and you’re minutes to Foothills and the Children’s Hospital, the University of Calgary, and the West Hillhurst Community Association for rinks, fitness, and programs. Well-regarded schools serve all ages, transit is convenient, and weekend life is dialed with parks, playgrounds, and local restaurants within a short drive. It’s understated luxury. Warm, modern finishes. Functional spaces that make daily life feel organized and elevated. (id:52784)
1209 Coopers Drive Sw
Airdrie, Alberta
** LET'S WORK A DEAL ON THIS GORGEOUS HOME ** Welcome to this BRAND NEW and GORGEOUS Custom Built Luxury Home proudly constructed by Harder Homes in the Amazing Community of Coopers Crossing in Airdrie. This Home features 2560 sqft, 4 BEDROOMS UP, a TRIPLE CAR GARAGE, is located ACROSS FROM GREENSPACE and a Park, and is Ready for a Quick Possession. When you arrive you are greeted by an Oversized Foyer and you will immediately notice the Luxury Vinyl Plank Flooring, Impressive Over Height Doors, and 9' Ceilings that sprawl into the Open Concept Main Floor. The Living Room has Great Windows, a Gas Fireplace and opens to the Spectacular Kitchen. The Dream Kitchen Features Quartz Countertops, Gas Range with Chimney Hoodfan, a Fantastic Refrigerator with Full Sized Freezer, an Abundance of Cabinetry for lots of storage, Pot and Pan Drawers, a Huge Island, plus a Butlers Pantry with extra Storage and Built in Desk. The Dining area hosts an Oversized Table and opens to the Large South facing Deck that includes a Gas Line for BBQ. The Main level also has a great Office with a View of the Greenspace that is located off the side of the Foyer for extra Privacy. The Upper Level Features a Large Bonus Room and 4 Bedrooms. The Primary Bedroom has a Large Walk-in Closet and a Beautiful 5 pc Ensuite with Dual Vanity Sinks, Shower Stall and Soaker Tub. 3 Large Bedrooms with Walk-in Closets, 5 pc Bathroom with Dual Vanity Sinks, and the Large Laundry Room complete the Upper Level. The Lower Level is ready for your development and has plumbing for a future Wet Bar, and rough in for Bathroom. This Home also has a Large Mudroom leading to the Triple Car Garage for all your Toys. This Home is located close to Shopping, Restaurants, Schools, and all the great Pathways of Coopers Crossing. (id:52784)
2310, 2518 Fish Creek Boulevard Sw
Calgary, Alberta
Welcome to this exceptional 3 bedroom, 2 bathroom condo offering over 1,500 sq ft of bright, functional living space in Evergreen. Perfectly positioned backing onto the lush greenery of Fish Creek Provincial Park, this home brings nature right to your doorstep while still being minutes from urban conveniences. Step inside to a generous floor plan featuring a spacious living and dining area, ideal for entertaining or relaxing. Enjoy two private balconies — one off the living room and one off the primary bedroom — both with scenic views of downtown Calgary and parkland beyond. Ample storage space throughout and two titled underground heated parking stalls add unmatched convenience and comfort. Another major benefit: all utilities are included in the condo fees, ensuring predictable monthly expenses and excellent value. Location is truly a highlight — nature lovers will appreciate being steps from Fish Creek Provincial Park, one of Canada’s largest urban parks with hundreds of kilometers of trails for walking, cycling, picnicking, swimming, and year-round outdoor adventure. Easy access to transit, shopping, restaurants, parks, and schools adds everyday convenience, making this condo a perfect place to call home or an outstanding investment. Easy access to transit, shopping, restaurants, parks, and schools adds everyday convenience, making this condo a perfect place to call home or an outstanding investment. (id:52784)
4931 49 Avenue
Stavely, Alberta
Large vacant residential building lot 61.48' wide by 160.0' deep located in Stavely, Alberta. There is a mature hedge at the front of the property with some shrubs and vegetation in the rear yard. No neighbours behind! This lot is completely un-serviced. The Buyers will be responsible for the costs of servicing the lot including installing and hooking up the water, the sewer, electricity and gas etc. Please be sure to read the caveat registered on title regarding town requirements and also the encroachment agreement regarding the power pole. Stavely offers many amenities with easy access to Hwy 2 just one hour south of Calgary and one hour north of Lethbridge. (id:52784)
4 Hagerman Road
Sylvan Lake, Alberta
Nestled in the charming lake town of Sylvan Lake, this beautiful bi-level home is perfect for families looking for comfort, convenience, and year-round lake life enjoyment. As you step inside, you're welcomed by a bright living room with large windows that fill the space with natural light. Just a few steps up, the open-concept dining area flows seamlessly into the well-appointed kitchen, featuring granite countertops, a pantry, and ample cabinet space for all your storage needs. A door off the kitchen leads to the backyard, where you'll find a double detached garage. The main level also hosts a spacious primary bedroom, a second bedroom, and a large four-piece bathroom. Downstairs, the fully finished lower level offers even more living space, including a third bedroom, another four-piece bathroom, and a generous family room with a cozy corner gas fireplace and built-in wet bar—perfect for entertaining. The laundry area is also conveniently located on this level. Situated close to schools, shopping, and playgrounds, this home is just a short walk or quick drive to the lake, making it easy to enjoy Sylvan Lake’s waterfront activities in every season. Plus, with Red Deer only 15 minutes away, commuting is a breeze. Don’t miss this opportunity to own a fantastic home in one of Alberta’s most desirable lake communities! (id:52784)
73 Sage Hill Heights Nw
Calgary, Alberta
Need more space to work, live, and hide from the kids? This multi-level Sage Hill townhome has you covered. Create a comfy home office without sacrificing family life, enjoy a chef-inspired kitchen with plenty of storage for all those “essential” gadgets, and unwind in the spacious living area or on your cozy balcony—perfect for wine-and-cheese nights.Upstairs laundry = no more hauling baskets.A bright primary bedroom with walk-through closet and 4-piece ensuite, plus two additional bedrooms and bath to keep everyone organized in their own zone.Wrap it up as your Christmas gift and start the New Year in your new Sage Hill home! (id:52784)
24, 64 Whitnel Court Ne
Calgary, Alberta
*** Open House Saturday December 13th 12-2PM *** BEST UNIT IN THE COMPLEX, FULLY RENOVATED. Welcome to 64 Whitnel Court NE #24, a beautifully reimagined CORNER UNIT townhouse tucked into a quiet, well-kept complex in Whitehorn. FULLY RENOVATED from top to bottom, this home features a brand-new kitchen with crisp white shaker cabinetry, quartz-style counters, subway tile backsplash, brand new stainless steel appliances and a new washer and dryer. Fresh paint, wide-plank flooring and updated lighting run throughout, creating a bright, modern feel in every room. The spacious living area flows seamlessly to a MASSIVE PRIVATE BACKYARD, a rare find, perfect for kids, pets and summer entertaining. Upstairs you’ll find comfortable, sun-filled bedrooms and a stylish full bathroom, while a convenient main-floor powder room, modern doors and hardware complete the interior. As a true CORNER UNIT with only one common wall and no neighbours behind, the home enjoys exceptional privacy, backing directly onto a green space and walking path. Parking is effortless with one assigned stall plus tons of visitor parking, and you’re just moments from schools, transit, parks and everyday amenities. A turnkey opportunity for buyers seeking space, style and convenience. (id:52784)
1115, 1818 Simcoe Boulevard Sw
Calgary, Alberta
Welcome to Dana Village, where you can enjoy a 'turn key' lifestyle. Quick possession works on this preferred MAIN floor 55+ unit. Signal Hill offers easy access for commuting, LRT, parks and pathways and numerous amenities & services in this well established central community. Heated underground parking stall, carwash, workshop, weekly rides for shopping trips, pot lucks, social activities & exercising/recreation events. Gorgeous central dining hall for residents to enjoy. Covered balcony (west facing) steps out to the beautifully landscaped courtyard and grounds. Patio has a BBQ gas line, room for deck furniture, gardening and ample space for you to read, relax and repeat. Balcony storage room as well as secured caged storage in front of parking stall located near elevator. Unit has been lovingly maintained and updated: newer furnace, Central A/C, efficient Stainless Steel appliances, modern luxury vinyl plank flooring, high end kitchen faucet & bath/light fixtures. Versatile floor plan (>820 sq. ft.) features 2 LARGE Bedrooms, 3 piece Bathroom, In-suite laundry, full pantry and utility area. Decorated in a modern neutral colour palette. Single floor living, accessibility features to help with mobility ease. Another perk of main floor living is that you can have a dog or cat (board approval) & direct outside access from your balcony. Complex is well managed and ready for those seeking their new chapter in a dynamic, multi faceted setting. Don't miss this opportunity, call and view today! (id:52784)
1200 Shantz Drive
Didsbury, Alberta
An outstanding opportunity to acquire 1.97 acres of prime development land in the highly desirable Shantz commercial area of Didsbury, Alberta. This parcel is currently zoned R5 and offers exceptional versatility for high-density multi-residential development or future commercial applications.Ideally located just steps from major retail amenities, including Save-On-Foods, Dollarama, and a newly constructed commercial plaza featuring A&W, Subway, Petro-Canada, and more, this site benefits from strong traffic exposure and immediate access to established services.The Town of Didsbury owns the land and has expressed flexibility toward rezoning, including potential commercial, direct control, institutional service (IS), or other development concepts, making this an attractive option for developers and investors seeking adaptable land with long-term upside.Aggressively priced at only $135,000 per acre, this is one of the most compelling land offerings in the area and represents excellent value in a growing community with expanding commercial demand.Rare opportunity. Strategic location. Exceptional development potential. This parcel is expected to move quickly—contact your REALTOR® for further details. (id:52784)
30 Tillotson Loop
Okotoks, Alberta
Located in the exciting new community of Tillotson in Okotoks, this home presents an incredible opportunity to take advantage of competitive pricing during the community’s launch phase. Don’t miss your chance to secure a stylish, high-quality home in one of Okotoks’ most anticipated new neighbourhoods. Step inside and discover a bright, open-concept layout designed for both comfort and entertaining, highlighted by 10’4” ceilings in the living room that create a spacious and airy feel. The main level features luxury vinyl plank flooring and luxury vinyl tile, complemented by large windows that fill the space with natural light from morning to evening. At the heart of the home, the rear kitchen overlooks the dining area and front living room, the ideal layout for entertaining friends or family. The kitchen offers a generous pantry, large island with quartz countertops, and a sleek stainless steel appliance package for modern functionality. A rear mudroom with deck access and a convenient 2-piece powder room complete this level. Upstairs, you’ll find three spacious bedrooms, two full bathrooms, upper-level laundry and linen storage. The primary suite, located at the front of the home, includes a large walk-in closet and private ensuite, while two additional bedrooms and a second full bath are positioned at the rear. Outside, both the front porch and rear deck offer inviting spaces to relax and connect with your surroundings. A two-vehicle parking pad provides ample room for a future double garage, and the side entry offers added functionality and design flexibility. Built with triple-pane windows, this home ensures energy efficiency and year-round comfort. This is your chance to own a thoughtfully designed home with high-end finishes in a growing community. Act now to take advantage of launch pricing before it’s gone! **Please note: Property is under construction and photos are take from a show home and are not an exact representation of the property for sale. (id:52784)
508 Everbrook Way Sw
Calgary, Alberta
Welcome to 508 Everbrook Way SW — This beautifully maintained and thoughtfully designed two-storey home offering 2,691 sq. ft. above grade, plus 1,134 sq.ft. of fully developed basement is ideally located in the sought-after community of Evergreen. With its warm finishes, functional floor plan, and modern updates, this home combines everyday comfort with timeless style. The inviting main level showcases an open-concept design filled with natural light, featuring rich hardwood floors, a cozy gas fireplace, and spacious living and dining areas — perfect for both family life and entertaining. The chef’s kitchen is the heart of the home, highlighted by dark cabinetry, stainless steel appliances, granite countertops, and an impressive oversized island (4'3" x 7'4") that’s ideal for gathering and meal prep. A versatile main floor flex room with dual built-in study stations offers the perfect setup for remote work or homework time. Completing this level are a convenient half bath and a dedicated laundry room with a sink and upper shelving. Upstairs, the primary retreat feels like a true escape with two walk-in closets and a spa-inspired 5-piece ensuite featuring dual sinks, a soaker tub, and a glass-enclosed shower. Two additional bedrooms, a full bathroom, and a second laundry room designed for air-drying add practicality and ease to everyday living. The professionally developed basement (completed with permits) expands your living space with a generous recreation area, a home gym/flex room, and a comfortable fourth bedroom — perfect for guests or teens. Outside, you’ll love the private fenced backyard complete with a large, freshly painted deck and fence (2025), ideal for BBQs and summer gatherings. This home has been meticulously cared for, with key updates including a new roof (2022), freshly painted front porch and garage door enhance the home’s polished curb appeal, (2025), and a radon reduction system installed in 2025 (with a 10-year transferable warranty) — all o ffering peace of mind and move-in confidence. Located on a quiet, family-friendly street, this Evergreen location provides quick access to Fish Creek Park, schools, shopping, and Stoney Trail. With thoughtful details, spacious design, and modern comfort throughout, 508 Everbrook Way SW is the perfect place to call home. (id:52784)
801, 100 10a Street Nw
Calgary, Alberta
Perhaps the finest 2500 square foot offering in Calgary, brand new in The Kenten. Welcome to your dream single-level residence in the sky with 130 feet of glass, 3 elevations, overlooking the river, trees, cityscape. Optional 4 Bedroom 3 Bathroom, Masterfully designed by architects Davignon and Martin, The Bow is designed to give Calgarians an inner-city experience without sacrificing the comforts appreciated in an executive home. As you step in, you are greeted by a sweeping view of the river; floor to ceiling triple-pane windows with a 10 foot ceiling; a massive open concept kitchen, living, and dining room designed to entertain your family and friends. Enjoy a gourmet kitchen with Sub-Zero & Wolf appliances including a dedicated fridge and freezer, an abundance of storage, a bar, wine wall, and a floating fireplace that all flow towards your opening wall system. Step out onto your large terrace overlooking the beautiful Bow River. Enjoy a spacious primary bedroom with custom millwork, walk-in closet, and 6 piece ensuite bathroom with a floating tub, heated floors, and double shower with steam. The second bedroom comes with it's own walk-in closet and ensuite bathroom, and the third bedroom comes with a cheater ensuite bathroom and a built-in murphy bed with room for a desk. An huge riverfront den and laundry room complete the residence accompanied by 2 bike racks, 2 titled storage lockers, and 3 titled parking stalls. There are 3 Modern palettes to choose from that can be further customized to your liking. The Kenten features over 8,000 square feet of amenities including a sky lounge, gym overlooking Kensington, golf simulator, sauna, hot tub, concierge, guest suites, car wash, and more. Explore a simplified lock and leave lifestyle you didn't know was possible, with 250+ shops and restaurants in Kensington and river pathways stemming from one end of the city to the other. Now preselling, our Show Suite is open for viewings by private appointment. With only 44 residences, don't miss this once in a lifetime opportunity to live at the most interesting corner in Calgary. (id:52784)
217 Ross Avenue
Cochrane, Alberta
INCREDIBLE OPPORTUNITY || 60' x 247' lot in the heart of Cochrane backing onto the Cochrane Christian Academy school yard. Zoned RM-X this property affords many options for future redevelopment and densification. Cochrane's East End has wide tree-lined streets, great parks and is only a few minutes' walk from downtown shops and services. Built by one of Cochrane's founding families, this original owner property is a once in several generations opportunity to acquire a prime land holding in one of Canada's most vibrant and booming communities. With an exceptional location, mountain views and endless possibilities, this is the real estate holding you have been waiting for. (id:52784)
1100 Shantz Drive
Didsbury, Alberta
An outstanding opportunity to acquire 1.97 acres of prime development land in the highly desirable Shantz commercial area of Didsbury, Alberta. This parcel is currently zoned R5 and offers exceptional versatility for high-density multi-residential development or future commercial applications.Ideally located just steps from major retail amenities, including Save-On-Foods, Dollarama, and a newly constructed commercial plaza featuring A&W, Subway, Petro-Canada, and more, this site benefits from strong traffic exposure and immediate access to established services.The Town of Didsbury owns the land and has expressed flexibility toward rezoning, including potential commercial, direct control, institutional service (IS), or other development concepts, making this an attractive option for developers and investors seeking adaptable land with long-term upside.Aggressively priced at only $135,000 per acre, this is one of the most compelling land offerings in the area and represents excellent value in a growing community with expanding commercial demand.Rare opportunity. Strategic location. Exceptional development potential. This parcel is expected to move quickly—contact your REALTOR® for further details. (id:52784)
510, 535 8 Avenue Se
Calgary, Alberta
***OPEN HOUSE - SATURDAY DEC 13, 1-3PM*** Welcome to urban living at its finest in the iconic Orange Lofts! This bright and spacious pet friendly loft offers soaring ceilings and a spectacular 16x16’ glass wall with unbeatable views. The open-concept design creates the perfect flow for both everyday living and entertaining.The stylish kitchen is complete with high-gloss acrylic cabinetry, sleek quartz countertops, and stainless steel appliances, making it a chef’s delight. The bathroom has been thoughtfully updated with a stand-up shower and sliding glass doors, offering a spa-like retreat.Upstairs, you’ll find a large bedroom with abundant closet space, while thoughtful upgrades throughout the unit—including automatic black out blinds, laminate flooring and fresh paint—add modern comfort.This home also includes a titled underground parking stall, ensuring convenience year-round. Step outside to the rooftop patio with two gas BBQs, perfect for hosting friends while enjoying breathtaking city views.Located in the heart of Downtown East Village, you’ll be steps from trendy restaurants, cafés, shopping, river pathways, public transit, and just minutes to vibrant Inglewood.Don’t miss your chance to own in one of Calgary’s most sought-after loft buildings! (id:52784)
178125 240 Street W
Rural Foothills County, Alberta
Experience the epitome of luxury living at this exceptional private equestrian estate, nestled just one mile west of Priddis and a mere 15 minutes away from the city. Discover a rare gem, surrounded by an enchanting landscape boasting an abundance of trees, wildlife, Priddis creek, and even an island. This idyllic equestrian property caters perfectly to both humans and horses, offering an unparalleled experience.For those seeking a haven for themselves: Step into a stunning four-bedroom walkout bungalow, spanning over 3,200 square feet of meticulously designed total living space. This inviting home presents four bedrooms and three bathrooms, thoughtfully arranged to ensure comfort and convenience. A luminous and spacious kitchen awaits, complete with ample counter and cabinet space, accompanied by a charming breakfast nook that leads out onto the patio. The formal dining room and living room boast vaulted ceilings and a cozy fireplace, providing an elegant ambiance. On the main floor, you'll find the primary bedroom with a generous ensuite, a second bedroom, a bathroom, and a laundry room. The basement is a haven for relaxation and entertainment, featuring a family room, games room, two bedrooms, a study, and a full bathroom. Multiple patios and decks invite you to revel in the beauty of the outdoor space. Additionally, the property offers a double attached garage and a heated double detached garage, both thoughtfully designed to meet your needs. A gated entrance guides you to this private 12.8-acre parcel, fully licensed for accommodating eight horses.For your equine companions: Prepare to be captivated by the exceptional equestrian amenities that this property boasts. A splendid 70 x 140 square-foot heated indoor arena awaits, accompanied by two attached barns that provide a total of 15 stalls (9 in the first barn and 6 in the second). An additional detached barn offers four stalls, allowing ample space for your horses. Each stall is equipped with automatic wate rers and one-piece rubber mats, ensuring utmost comfort. The two main barns also feature a wash bay, tack and storage room with 12 lockers, an enclosed treadmill area, covered hay and shaving storage, as well as jump storage at the back. Additionally, a 210 x 150 square-foot outdoor riding arena awaits, complemented with GGT footing. The property encompasses 14 individual turnout paddocks many of which feature trees or shelters, along with 4 grass fields and scenic riding trails. Double high-tensile electrified fences ensure the utmost safety and security. Whether you're a private breeder or aspiring equestrian entrepreneur, this property is perfectly suited to your ambitions.Indulge in the perfect equestrian haven that will bring joy to the entire family. Don't miss the opportunity to explore this remarkable horse property and witness the harmony of human and equine paradise. (id:52784)
2, 2219 35 Avenue Ne
Calgary, Alberta
Please do not approach staff and view is by appointment only. This versatile property offers over 4,100 sq. ft., including a 1,200 sq. ft. mezzanine, and features a bright retail storefront with 200 Amp Power. The rear warehouse boasts 22-foot high ceilings and a rare flush loading dock with access for a variety of trailers, making it ideal for logistics and storage operations.Located in a prime area with easy access to major arterial roads, this building combines high-exposure retail space with functional warehouse capabilities. Land Use Zone Permitted uses include a wide range of operations that typically require no extra approvals, fleet and distribution centers, breweries, wineries, distilleries, catering services, dry-cleaning plants, crematoriums, municipal works depots, and motion picture production facilities. Specialized uses like RV services, recyclable material depots, utility buildings, specialty food stores and a variety of other businesses.Discretionary uses may be approved depending on location and context. These include auction markets, building supply centers, bulk fuel depots, cannabis facilities, childcare services, offices, instructional facilities, pet care services, restaurants, self-storage facilities, urban agriculture, minor vehicle rentals, and veterinary clinics. Cannabis retail may also be considered where cannabis facilities are approved.With its flexible layout, rare dock access, high ceilings, and strong location, this property is ideal for businesses looking to expand, establish a flagship location, or secure a multi-use facility in a high-demand area. Don’t miss this opportunity to combine retail exposure with warehouse functionality in one turnkey property. Please do not approach staff and view is by appointment only. (id:52784)
344 Copperfield Boulevard Se
Calgary, Alberta
with Over 2400sqft of developed space with 4 bedrooms above grade, and a fully developed basement, on a huge Lot!! Welcome to Copperfield -one of Calgary's most vibrant and connected communities, where winding pathways, picturesque parks, and playgrounds bring neighbors together and nature to your doorstep. With quick access to Stony Trail, 130th Avenue shopping, the urban District, this location is perfect blend of serenity and convenience. Fall in love with this exceptional 2-storey home featuring over 2,200sq. ft. of developed living space, on a South facing large lot. This lovely home features 4 bedrooms, Bonus room/Office and 2.5 baths-designed for families who love space, style, and elevated living. Step inside and be greeted by spacious foyer that flows seamlessly into spacious, living room, with modern wide plank laminate flooring, that spans the entire main level. The thoughtfully designed floor plan opens into chef's kitchen that will exceed expectations featuring massive center island with granite countertop, corner pantry, and a modern tiled backsplash, with extended prep space. White kitchen cabinets, with sleek stainless-steel appliances, This home is equipped with Central Air Conditioning, all updated light fixtures and a main floor Laundry. Tons of large windows throughout for that natural light, the open concept living area featuring a floor to ceiling featured fireplace as its centerpiece, while the formal dining space easily accommodates a full table for a family gathering and entertaining. Second level features 4 spacious bedrooms, an office space-bonus room. Spacious 5-pc master retreat with a dual vanity, walk-in closet with a large standup shower, and a soaker tub. The fully finished basement offers incredible flexibility with a large rec room/family room, that can be customized for a fitness, media, or play area. Double attached garage drywalled and insulated, with a gas heater. This home sits on a massive SOUTH FACING lot that is nicely land scaped, with a good-sized deck, and pergola. This home is perfectly positioned in a community known for its outdoor living and amenities. Minutes from high Street in McKenzie Town, Quick commute to Deerfoot and Stony Trail, and to all levels of Schools, Seton's entertainment district, and nearby lake communities for endless recreation. This is more than a house-it's a home you've been waiting for. (id:52784)
1000 Shantz Drive
Didsbury, Alberta
An outstanding opportunity to acquire 3.93 acres of prime development land in the highly desirable Shantz commercial area of Didsbury, Alberta. This parcel is currently zoned R5 and offers exceptional versatility for high-density multi-residential development or future commercial applications.Ideally located just steps from major retail amenities, including Save-On-Foods, Dollarama, and a newly constructed commercial plaza featuring A&W, Subway, Petro-Canada, and more, this site benefits from strong traffic exposure and immediate access to established services.The Town of Didsbury owns the land and has expressed flexibility toward rezoning, including potential commercial, direct control, institutional service (IS), or other development concepts, making this an attractive option for developers and investors seeking adaptable land with long-term upside.Aggressively priced at only $135,000 per acre, this is one of the most compelling land offerings in the area and represents excellent value in a growing community with expanding commercial demand.Rare opportunity. Strategic location. Exceptional development potential. This parcel is expected to move quickly—contact your REALTOR® for further details. (id:52784)
226 West Grove Point Sw
Calgary, Alberta
Welcome to 226 West Grove Point SW—a modern estate home where elegance meets comfort. Built in 2017 in the heart of West Springs, this impressive 5-bedroom, 3.5-bath residence spans 3,242 sq. ft. of meticulously upgraded living space.Step inside to discover open, high-ceiling living and formal dining areas designed for both grand entertaining and everyday comfort. The bright, inviting main floor centers around a cozy gas fireplace in the family room, setting the perfect scene for gatherings. Culinary enthusiasts will appreciate the chef’s kitchen, complete with an oversized quartz island, high-end gas range, large built-in fridge, and upgraded cabinetry—ideal for meal prep and even a casual breakfast nook.Retreat upstairs to the luxurious master suite, featuring with an oversized shower and a walk-in closet. Three additional spacious bedrooms, boasting large walk-in closets, provide ample room for family and guests.The walk-up finished basement is thoughtfully designed to suit your lifestyle, offering a cozy entertainment area perfect for movie nights, an extra bathroom, and a guest bedroom.Outside, the south-facing backyard shines with natural light. A deck and patio create an ideal setting for summer barbecues, alfresco dining, or simply relaxing with family.Located just minutes from top-rated schools, Downtown, and the University of Calgary, as well as vibrant dining, parks, and walking trails, this home isn’t just a place to live—it’s a lifestyle.Begin your next chapter at 226 West Grove Point SW. Book your showing today! (id:52784)
200 Shantz Drive
Didsbury, Alberta
Rare opportunity to acquire 10.43 acres of highly desirable land in the growing Shantz area of Didsbury, Alberta. Currently zoned R5, this parcel offers strong potential for rezoning to commercial, industrial, or alternative mixed-use concepts, subject to municipal approvals. The Town of Didsbury is the current owner and has demonstrated flexibility regarding future zoning, making this an outstanding opportunity for developers and long-term investors alike.Strategically located just steps from major amenities including Save-On-Foods, Dollarama, and a newly developed commercial plaza featuring A&W, Petro-Canada, Subway, and additional national tenants, this site benefits from excellent exposure, surrounding growth, and strong consumer traffic.With its generous size, prime positioning, and proximity to established and expanding commercial infrastructure, this property presents exceptional development upside in one of Didsbury’s most active growth corridors.Offered at an aggressive price of $135,000 per acre, this is a rare chance to secure a large, well-located parcel with significant future potential. Opportunities like this are limited and expected to move quickly. (id:52784)

