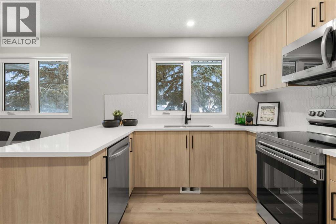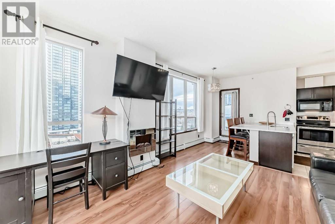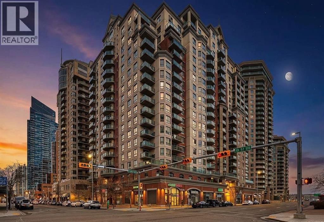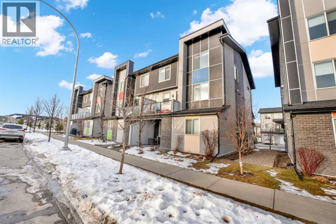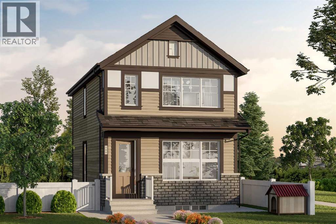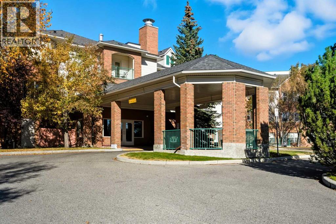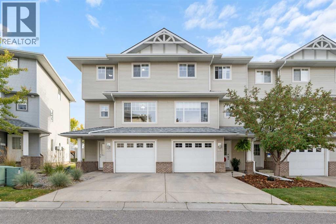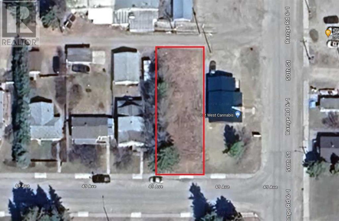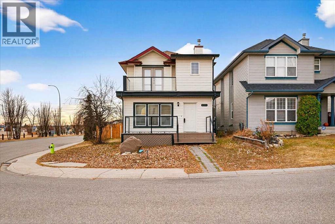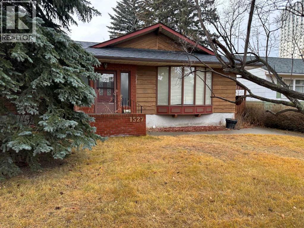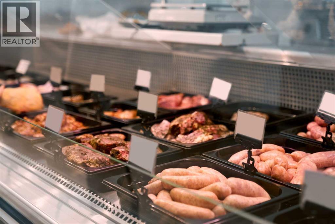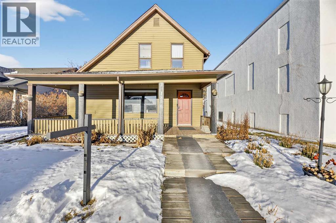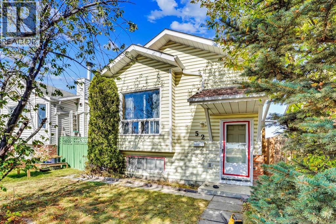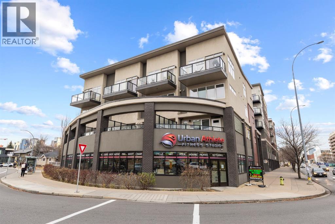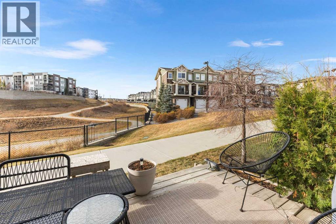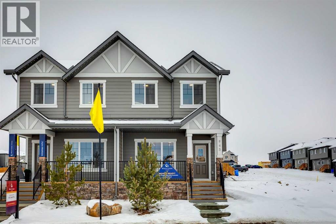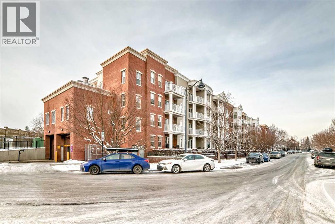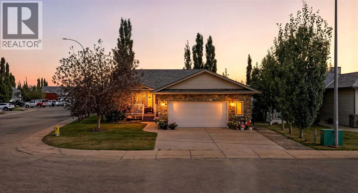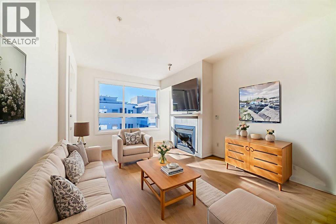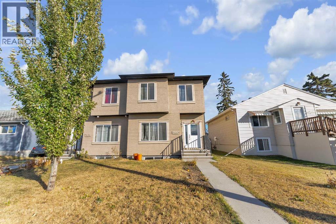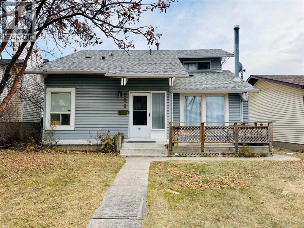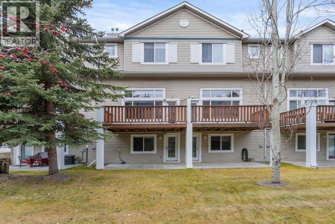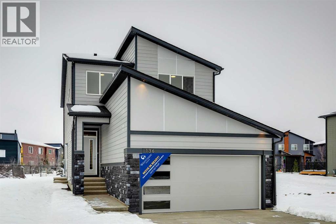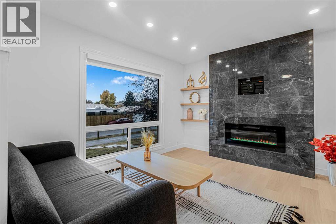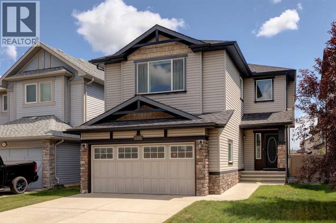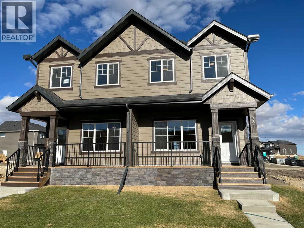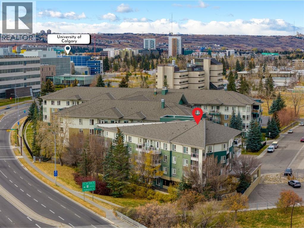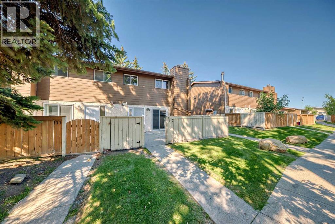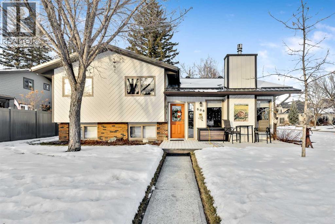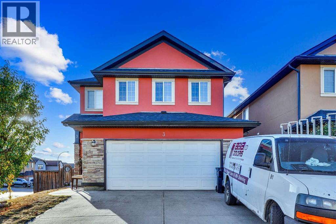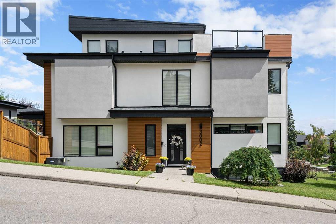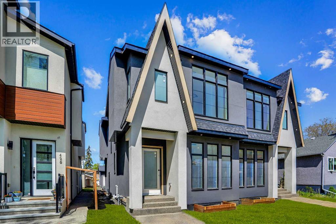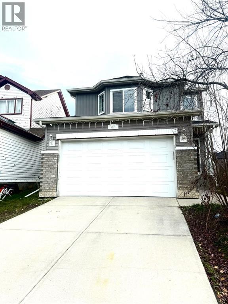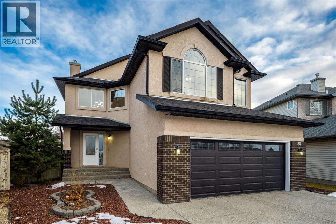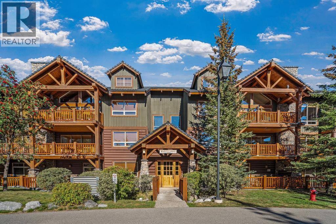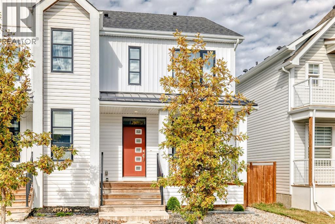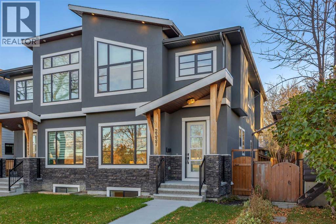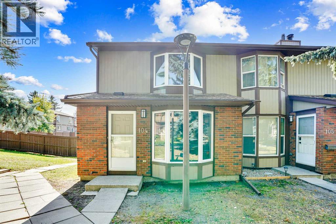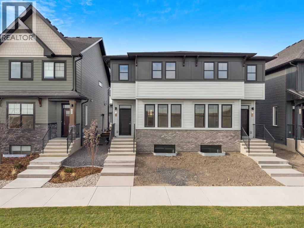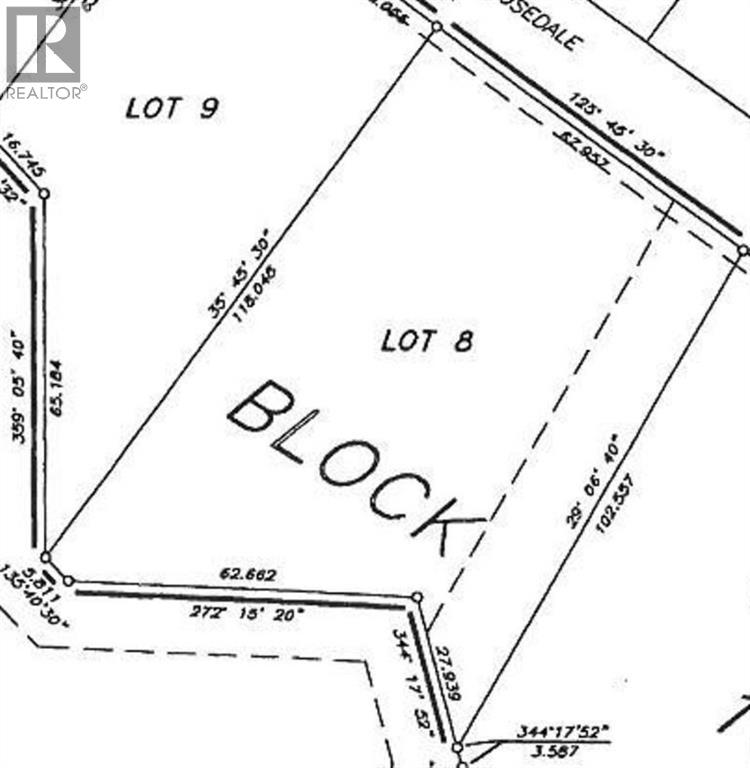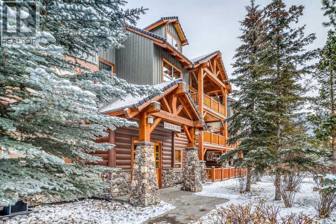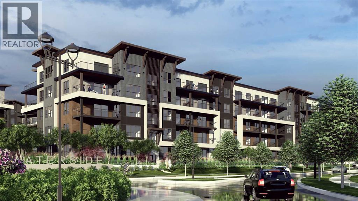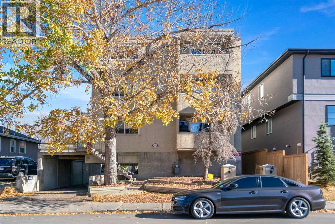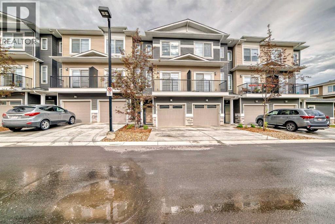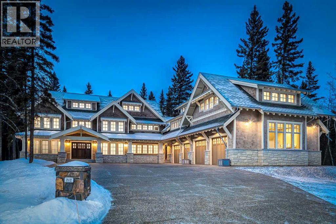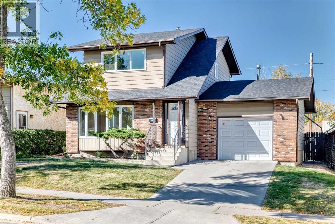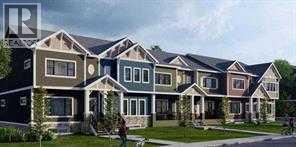7512 Hunterfield Road Nw
Calgary, Alberta
Fully Renovated*** Illegal Suite*** total 6 bedrooms!!!Do not miss this opportunity to own a fully renovated home offering a total of six bedrooms, situated on a large lot on a quiet street in a desirable neighbourhood close to shopping, schools, parks, the airport, and with quick access to downtown.The main level features a bright and welcoming living room with a bay window, a brand-new custom kitchen with ample cabinetry, a dining area, and a conveniently located laundry closet in the hallway. All three bedrooms are generously sized, with the primary bedroom easily accommodating a king-size bed along with space for a sitting or makeup area.The illegal basement suite has a separate exterior entrance and is thoughtfully designed with an open kitchen and dining area flowing into the family room. Three spacious bedrooms are located downstairs, including one with walk-in storage, along with a full bathroom and laundry set up in the mechanical room.Recent upgrades include newer windows, a hot water tank (2022), and a newer furnace; NEW vinyl plank flooring throughout the entire house, Interior paint, NEW Kitchens, NEW Bathroom, NEW trendy backsplash, NEW Light fixtures etc. This move-in-ready home offers excellent flexibility for extended family, guests, or investment potential, with plenty of room to grow. (id:52784)
915, 1053 10 Street Sw
Calgary, Alberta
Best Priced CORNER UNIT in the Building – Fully Furnished & Move-In Ready!Welcome to Vantage Pointe – urban living at its finest! This stunning corner unit offers unbeatable value, a functional layout, and beautiful southwest views of the city skyline and mountains. Enjoy the scenery from your large private balcony, perfect for relaxing or entertaining.This 2-bedroom, 2-bathroom unit has been tastefully upgraded with:•Brand new luxury plank vinyl flooring•Upgraded granite countertops in the kitchen & bathrooms•Modern designer lighting throughout•All appliances replaced within the last 2 yearsWith 9-foot ceilings, designer paint, and RMS measurements of 801.5 Sq.Ft. (Registered Condo Plan: 816 Sq.Ft.), the space feels open and stylish.Bonus: This unit comes fully furnished—just bring your suitcase! Everything you see is included: TV, Dyson, bidet, all furniture, and more (full list available upon request).Conveniently located just steps from Midtown Market Co-op, a liquor store, restaurants, and transit. Building amenities include a fitness room, steam room, on-site security, and heated underground titled parking stall (#119).Whether you’re a first-time buyer, investor, or looking for a turnkey downtown lifestyle—this is one of the best “Vantage Pointes” in the city! (id:52784)
905 Bridge Road
Canmore, Alberta
Prime South Canmore Redevelopment Site – Two R2 Lots with Multi-Family PotentialA rare opportunity to acquire one of South Canmore’s most desirable redevelopment parcels. 905 Bridge Road spans approximately 12,000 sq. ft. across two contiguous R2 lots, ideally located within the newly approved Connect Downtown Area Redevelopment Plan (ARP).Under current zoning, the site supports two large, high-end duplexes, while the Connect Downtown ARP provides a framework to explore increased density and height through bonusing, opening the door to as many as five luxury townhomes. The accompanying concept renderings showcase the site’s remarkable potential—modern alpine residences oriented to capture panoramic mountain views, sunrise and sunset exposures, and expansive rooftop decks overlooking the Bow River.This location offers the best of South Canmore living—steps to Riverside Park, the Bow River pathway, and an easy walk to Main Street. The combination of walkability, natural setting, and unobstructed views positions this property among the most compelling infill opportunities in the valley.With limited large parcels remaining in South Canmore, and projected resale pricing in the $2.5M–$3M+ range per townhome, the development potential at 905 Bridge Road presents a high-margin opportunity for builders and investors seeking to deliver a boutique, design-forward project in Canmore’s most sought-after neighborhood. (id:52784)
1107, 1111 6 Avenue Sw
Calgary, Alberta
Welcome to the unit 1107 in one of the most sought after buildings of downtown. This bright and sunny 1-bedroom suite offers the perfect blend of comfort, convenience, and modern style. The open-concept layout creates an inviting flow from the kitchen to the living area, leading out to your private balcony—ideal for morning coffee, evening wind-downs, or simply soaking in the city vibe.Enjoy the ease of in-suite laundry, a well-sized bedroom, and a full bathroom. Located conveniently next to the elevators, this unit combines effortless access with elevated privacy.The building’s all-inclusive condo fees cover your utilities. Step outside and you’re moments away from the Bow River pathways, art galleries, cafes, grocery stores, daycares, and the Free Fare Transit Zone, ensuring seamless commutes throughout downtown.Whether you’re a professional who wants to live steps from work and nature, or an investor seeking a high-demand rental property, this home checks all the boxes. Move-in ready, lifestyle-friendly, and perfectly located—your downtown Calgary opportunity awaits. (id:52784)
202, 135 Redstone Walk Ne
Calgary, Alberta
Welcome Home to #202, 135 Redstone Walk, Calgary. Imagine stepping into a home where modern elegance meets unparalleled comfort. Nestled in the vibrant community of Redstone, this stunning end unit, built in 2018, is one of the last to be completed in the complex, offering exclusivity and a fresh start in a lightly lived in home. As you enter, you're greeted by an open-concept main floor that radiates warmth and sophistication. The kitchen, a chef’s delight, is bright and airy with ample cupboard space, stainless steel appliances, and modern finishes. Espresso cabinetry paired with a pristine subway tile backsplash and polished quartz countertops create a space that is both functional and beautiful. Picture yourself preparing a gourmet meal in this stylish setting, with every detail designed for both convenience and aesthetics. The kitchen flows seamlessly into the inviting living area, perfect for cozying up with a movie after a delightful dinner. The natural light pouring in through the large windows enhances the sense of space and comfort, making every moment spent here feel special. Venture upstairs to find 3 spacious bedrooms, one 4-piece washroom and laundry. The property also features a large, double attached tandem garage, providing ample space for your vehicles and storage needs, ensuring everything has its place. (id:52784)
119 Mountainview Drive
Okotoks, Alberta
Move into a brand new home by Anthem Properties and enjoy life in the growing community of D’ARCY, Okotoks. This 3-bedroom, 2.5-bath laned home offers 1,440 sq. ft. of living space with 9’ ceilings, luxury vinyl plank flooring, and a bright great room that connects to the dining area and kitchen. The kitchen features quartz countertops, a silgranit sink, stainless steel appliances with gas range, a walk-in pantry, and a flush eating bar. Upstairs includes a spacious primary suite with walk-in closet and ensuite, along with two additional bedrooms, a full bath, and laundry. Built with triple-pane windows, a high-efficiency furnace with HRV, and a 9’ basement foundation with side entry for future suite potential (subject to city approval). D’ARCY offers pathways, parks, and golf right at your doorstep, plus a future town centre and quick access to Calgary. (Exterior render and interior photos are representative) (id:52784)
221, 1920 14 Avenue Ne
Calgary, Alberta
SPACIOUS 2 BEDROOM UNIT | HEATED UNDERGROUND PARKING + STORAGE LOCKER| PEACEFUL GREEN SPACE VIEWS | WELL-MAINTAINED BUILDING IN MAYLAND HEIGHTS | CONVENIENT LOCATION NEAR DEERFOOT & 16 AVE NE | Thoughtfully designed for comfort and function, this inviting home features an open-concept floor plan that balances light and space. A bright living room offers treetop views over a quiet green space, creating a relaxing backdrop for reading or conversation. The adjacent dining area allows for seamless entertaining, while the neutral kitchen’s peninsula counter provides extra prep and serving space without blocking sightlines to the main living areas. The primary bedroom is generously sized with a walk-in closet and direct cheater access to the 3-piece bath, while the second bedroom offers flexibility for guests, an office or hobbies. In-suite laundry adds everyday convenience. A heated underground parking stall (located close to the elevator) and an additional storage locker further adds to your convenience. Residents of the Grandeur enjoy beautifully maintained common spaces, from the soaring lobby atrium filled with natural light to multiple seating areas that encourage community connection. A lofted mezzanine overlooks the main lounge with its fireplace and conversation nooks, while the outdoor gazebo and landscaped pathways invite quiet moments outdoors. Ideally located in Mayland Heights, this building offers easy access to amenities, schools and nearby recreational destinations including Deerfoot Athletic Park, the Nose Creek pathway system and the Bow River trails. Everyday essentials such as groceries, pharmacy and gas are just minutes away, while downtown Calgary, the airport, and major routes remain within effortless reach, offering exceptional convenience in a serene, established neighbourhood! (id:52784)
70 Crystal Shores Cove
Okotoks, Alberta
Welcome to this lovely End unit Townhome in the popular lake community of Crystal Shores. Just a short walk to the beach, schools and Okotoks pathway system making it a perfect location! As you step into the home you will appreciate the spacious entrance. On the next level is a huge living room with high ceilings and a corner gas fireplace - a perfect place to relax after a long day! From this level you can step out onto the east facing deck for your morning coffee and enjoy the sunrise. On the next level is a great kitchen with maple cabinets, white appliances, a central island and plenty of counterspace. Enjoy family mealtimes in the large dining space with its west facing windows. Completing this level is a half bath and a laundry. Upstairs is a great den/bonus room (or potentially bedroom #3 if required) and 2 good sized bedrooms. The master bedroom features a 4 piece ensuite and a walk in closet. There is also an additional 4 piece bathroom on this level for your convenience. The fully finished basement makes a great family room (or an additional bedroom if required) and there is additional storage on this level too. There is a new hot water tank and did I mention the attached single car garage? Come and enjoy all the fabulous lake amenities when you own this great townhouse. (id:52784)
5008 49 Avenue
Caroline, Alberta
Prime Commercial Lot Available in Caroline, Alberta! Don't miss out on this exceptional opportunity to invest in a 6000 sq. ft. commercial lot, located a block off of the highway! Lot Dimensions are 50 x 120 ft. Strategically situated near the central business core, this versatile lot offers endless possibilities for development and expansion Flexible Zoning: The village of Caroline is open to exploring alternative ideas for this property, providing an excellent chance to bring your vision to life. Convenient Location: Close proximity to schools and shopping centers ensures high visibility and easy access for potential customers or tenants. Whether you're looking to establish a thriving business, develop a new commercial venture, or explore alternative opportunities, this commercial lot offers the perfect canvas for your ambitions. (id:52784)
2103 Country Hills Circle Nw
Calgary, Alberta
This newly renovated detached home sits on a large corner lot in the desirable community of Country Hill. The property offers modern finishes, functional upgrades, and plenty of living space for the entire family. The open-concept main level features luxury vinyl plank flooring and large windows that fill the home with natural light. The kitchen is a chef’s dream with quartz countertops, a central island, upgraded stainless steel appliances, and ample cabinetry. The layout is ideal for both everyday living and entertaining. Upstairs, you’ll find three spacious bedrooms and two full bathrooms. The primary suite includes a private balcony overlooking the front yard, a 4-piece ensuite with dual sinks, and a walk-in closet with a window for added brightness. The additional two bedrooms are generously sized, perfect for children, guests, or a home office. One of the bedrooms offers access to its own private balcony, which is an ideal spot to enjoy morning sunshine. A full 4 piece common bathroom completes this level. The fully developed basement expands your living space with a large recreation room, complete with a cozy gas fireplace perfect for family gatherings and movie nights. This level also includes a spacious bedroom, a full bathroom, and a dedicated laundry room and furnace room for added convenience. Sitting on a corner lot, the backyard is fully fenced and offers exceptional outdoor living space. Enjoy summer barbecues on the deck with built-in seating, gather around the firepit on cool evenings, and take advantage of the extra yard space that only a corner property can provide. A detached double garage adds secure parking and additional storage. Located in Country Hills, this home is close to parks, schools, shopping, golf courses, and major roadways, offering both convenience and a strong sense of community. Book your private showing today! (id:52784)
1527 22 Street Nw
Calgary, Alberta
Welcome home to this charming bungalow in the established Briar Hill neighbourhood. This well cared for residence offers a welcoming main level with bright living and dining areas that are great for daily life and for hosting friends and family. The main floor layout flows naturally and brings a sense of warmth and comfort throughout. The finished lower level expands the living space and provides additional rooms that can suit guests, a home office, or media and recreation needs. A private backyard and deck provide an enjoyable outdoor space for relaxing, gardening, and summer gatherings. The property also includes detached parking and useful outdoor storage. Located close to SAIT, North Hill Mall, local parks, transit and shopping, this home benefits from convenient access to community amenities and nearby routes into the city. (id:52784)
1122, 4310 104 Avenue Ne
Calgary, Alberta
Fantastic opportunity to acquire a fully fixtured meat shop located in the highly sought-after Cityscape Landing Plaza in NE Calgary—a bustling commercial hub known for high foot traffic, strong community demand, and excellent visibility. This retail unit for sale offers a turnkey setup with premium equipment already in place, allowing a new owner to step in with ease. The shop comes fully equipped with a meat grinder, combi oven, 16 ft and 8 ft display coolers, single-door and double-door fridge displays, as well as a walk-in cooler and freezer—ideal for a meat, grocery, or specialty food operation. Additional assets include steel working tables, a 3-compartment sink, storage racks, paper towel dispensers, office furniture (chair, table, file cabinets), a 30" office TV, four display screens, counter, and an Open/Close sign with timing. Located in a prime retail plaza surrounded by residential growth and complementary businesses, this space offers excellent customer flow all day long. Don’t miss this rare chance to secure a well-equipped space in one of NE Calgary’s most desirable retail destinations! (id:52784)
4806 49 Street
Olds, Alberta
Welcome to this 1½-storey home offering 1,436 sq ft of living space with 3 bedrooms and 2 bathrooms. Located in a mature, established neighborhood close to schools, amenities, and the Uptown Olds core, this property is well suited for first-time buyers, families, or investors. The home features a functional and flexible layout, with key mechanical updates including a newer furnace and hot water tank. The spacious backyard includes a shed on skids with an overhead door, providing convenient storage or workshop space. With its central location and classic character, this property offers a solid opportunity to own in Olds. Book your showing today to see the potential this home has to offer. (id:52784)
52 Erin Park Drive Se
Calgary, Alberta
Immediate possession available !! Welcome to this well-maintained and conveniently located home offering incredible value and versatility! The main floor features 2 spacious bedrooms, a bright and inviting living area, a full 4-piece bathroom, and a functional kitchen — perfect for families, first-time buyers, or investors. Large windows allow for plenty of natural light throughout the space. The illegal basement suite offers two additional bedrooms, a comfortable living space, a second kitchen, a full bathroom, and private laundry, making it ideal for extended family. Several key upgrades have already been completed, including a new garage roof in 2021, the house roof redone in 2017, a high-efficiency furnace installed in 2016, and a new 40-gallon water heater added in 2024. Garage is accessible from back alley. You’ll appreciate the ease of living with essential and lifestyle conveniences just minutes away: Don’t miss this outstanding opportunity that blends functionality, income potential, and proximity to everything you need. Book your viewing today! (id:52784)
402, 476 14 Street Nw
Calgary, Alberta
Welcome to The Nine! a bright, stylish, and inviting top-floor condo perfectly situated in the sought-after community of Hillhurst. Offering over 1,500 sq. ft. of thoughtfully designed living space, this home places you just steps from Kensington’s vibrant shops and restaurants, and only minutes from SAIT and the Jubilee Auditorium. Spread across two spacious levels, the upper floor features an open-concept layout ideal for both relaxing and entertaining. The gourmet kitchen is equipped with granite countertops, stainless steel appliances, and a built-in wine fridge. The living room, complete with vaulted ceilings and expansive windows, is filled with natural light throughout the day, creating a warm and welcoming atmosphere. The lower level offers excellent functionality with a cozy den, convenient in-suite laundry, a full 4-piece bathroom, and two generously sized bedrooms. The primary bedroom includes its own 4-piece ensuite and walk-in closet, providing plenty of comfort and privacy. Residents can enjoy great building amenities such as a large storage locker, secure bike rooms, and access to the Urban Athlete fitness centre. This standout unit also includes two heated, titled underground parking stalls, a rare and valuable feature. This condo truly has it all, space, style, location, and convenience. Don’t miss your chance to see it for yourself. (id:52784)
443 Sage Hill Grove Nw
Calgary, Alberta
This stunning 3-bedroom, 2.5-bathroom townhome at 443 Sage Hill Grove NW shows better than a showhome. Impeccably maintained, fully upgraded, and perfectly positioned with unobstructed SW ravine views and direct access to the pathway system. One of only two homes in the entire development offering this rare combination of 13-foot living-room ceilings and a peaceful natural backdrop, this property delivers a sense of light, space, and serenity that truly stands apart.Step inside and you’ll immediately appreciate the open, airy layout, designer lighting, feature brick accent wall, and expansive windows that flood the home with natural light. The kitchen features upgraded stainless appliances (including a counter-depth fridge), modern cabinetry, and sleek double-roller blinds for privacy and light control.Upstairs, you’ll find two spacious ensuite bedrooms, an exceptional layout for professionals, guests, or shared living, plus convenient upper-floor laundry and generous storage. The fully finished lower level adds a bright third bedroom, perfect for a home office, guest suite, or fitness space.Comfort meets efficiency with central air conditioning, updated railings and doors for a modern aesthetic, and a clean, neutral palette that feels fresh and move-in ready. The attached garage and private driveway provide parking for two vehicles, and there’s ample visitor parking right outside the door for friends and family.Enjoy the best of both worlds, a quiet, well-kept complex surrounded by greenspace, yet only minutes to Sage Hill Crossing, schools, grocery stores, coffee shops, and major routes. The $274 monthly condo fee covers exterior insurance, landscaping, snow removal, window washing, garbage/recycling, and overall grounds maintenance for true lock-and-leave convenience.This is your chance to own one of the most desirable units in the complex. A 10/10 home that feels brand-new, in an unbeatable location. (id:52784)
943 Legacy Circle Se
Calgary, Alberta
This beautifully designed show home features a double detached garage and welcoming front porch, complemented by 9’ knockdown ceilings throughout the main level. The front lifestyle room offers a spacious area to relax, while a dual-door closet provides ample storage. The center dining area flows effortlessly into the rear kitchen, which boasts stainless steel appliances including a slide-in stove, over-the-range microwave, French door refrigerator, and dishwasher, all enhanced by soft-close cabinetry, quartz countertops, and a stylish tiled backsplash with added upper soffit filler. A dual-door pantry and rear entry with a coat closet add convenience, along with a 2-piece bath on the main floor. Upstairs, plush carpeting covers the hall and two front bedrooms, while the rear primary suite features vinyl plank flooring in the 4-piece bath, complete with a quartz storage vanity, tub surround with decorative tile accents, and direct access to a spacious walk-in closet. The upper laundry area includes a washer, dryer, and additional upper cabinets for storage. A second vinyl plank 4-piece bath with quartz vanity and tiled tub surround serves the upper level, alongside an upper linen closet. The finished legal basement suite with a separate side entry offers comfortable living with carpeted floors and knockdown ceilings. It includes a common area leading to the utility room, a stacked laundry closet with full-size washer and dryer, and a vinyl plank 3-piece bath featuring a separate shower, quartz storage vanity, and tile accents. The suite’s kitchen is equipped with vinyl flooring, upper and lower cabinets, stainless steel fridge, smooth-top stove, dishwasher, quartz counters, tiled backsplash, and over-the-range microwave. A rear bedroom with closet completes this self-contained living space. Not just a home but a smart investment with a legal suite and double detached garage!This home combines modern finishes, thoughtful design, and a fully finished legal suite, pe rfect for families or investors seeking comfort and versatility. (id:52784)
3311, 5605 Henwood Street Sw
Calgary, Alberta
Stylish and bright SW-facing 1-bedroom + den in the coveted Gateway Garrison Green. This upgraded unit features 9 ft ceilings, granite countertops with a breakfast bar, stainless steel appliances, subway tile backsplash, and contemporary lighting with under-cabinet accents. Enjoy the convenience of in-suite laundry, a spacious private balcony, and heated underground parking. The primary bedroom offers a walk-through closet leading to a well-appointed 4-pc bathroom with an oversized vanity.Gateway Garrison Green is a quality concrete building loaded with amenities, including a fully equipped gym, yoga studio, party room, two guest suites, bike storage, 40 underground visitor stalls, and two beautifully maintained courtyards. Monthly condo fees include heat, Electricity,water/sewer, insurance, management, recreation facilities, and exterior maintenance.All of this in an unbeatable location—steps to MRU, close to shopping, schools, Marda Loop, and minutes to downtown. A must-see unit offering exceptional value and lifestyle. (id:52784)
79 Hillcrest Boulevard
Strathmore, Alberta
Welcome to 79 Hillcrest Blvd. in beautiful Strathmore, Alberta — a charming bungalow that perfectly blends warmth, comfort, and thoughtful design.Set on a corner lot with incredible curb appeal, this home invites you in with its professional landscaping, underground sprinklers, exterior lighting, and a welcoming front porch. Recently refreshed with a brand-new roof and fresh paint throughout the main floor, every detail has been cared for so you can move right in and start making memories.Step inside and you’re greeted by a bright living room with vaulted ceilings and a cozy fireplace, the perfect place to unwind or gather with family and friends. The kitchen features an island, new fridge and dishwasher, a large window overlooking the backyard, a spacious pantry, and a custom wine shelf — a beautiful blend of function and charm. Just off the kitchen, the dining area is made for connection, whether it’s weeknight dinners or weekend entertaining.The main floor includes a generous primary suite complete with a walk-in closet and ensuite — a true retreat at the end of the day, along with a bedroom, full bathroom, and main floor laundry.Downstairs, the fully finished basement extends your living space with a large entertainment area, two additional bedrooms, and another full bathroom — ideal for guests, teens, or a home office.Outside, the oversized garage offers plenty of room for vehicles, hobbies, and storage. The backyard is designed for relaxation and enjoyment, with a sunny deck perfect for BBQs and a private patio where you can unwind to the sound of the nearby pond — offering peace, privacy, and nature right at your doorstep.Located in the desirable Hillview community, you’ll love having access to walking paths, parks, ponds, and the golf course just moments away.? 79 Hillcrest Blvd. isn’t just a house — it’s a place where comfort meets connection, and where every corner feels like home. (id:52784)
408, 1010 Centre Avenue Ne
Calgary, Alberta
Welcome to this beautifully maintained TOP FLOOR, 2-bedroom, 2-bathroom condo in the heart of Bridgeland—one of Calgary’s most vibrant and walkable communities. Just steps from trendy shops, popular restaurants, scenic river pathways, convenient transit, the community centre, and downtown, this home offers the perfect blend of urban convenience and neighborhood charm. Inside this one owner home, you'll find a bright, open layout featuring a generous kitchen, a dedicated dining area, and a cozy living room complete with a gas fireplace. West-facing windows flood the living space with natural light, and the private balcony overlooking the quiet courtyard is perfect for relaxing or entertaining. Freshly painted throughout, the unit also boasts brand new carpet in the spacious primary bedroom, which includes a large walk-in closet and a private four-piece ensuite. The second bedroom is ideally situated next to the main three-piece bathroom, which also includes in-suite laundry with a new stacking washer and dryer (less than one year old). Additional features include PET FRIENDLY building, secure underground parking with a car wash, bike storage, a secured storage locker, and plenty of visitor parking. Don’t miss this fantastic opportunity to own in one of Calgary’s most desirable inner-city communities—with everything you need right at your doorstep. Vacant for quick possession! (id:52784)
7432 Ogden Road Se
Calgary, Alberta
This stunning home perfectly combines modern comfort with functional design, offering two spacious levels ideal for family living or multi-generational use. The main floor boasts an open and inviting layout with a bright living area, stylish kitchen, and dining space made for entertaining. Upstairs, the primary suite provides a private retreat with a walk-in closet and luxurious ensuite, complemented by additional bedrooms and a convenient laundry area. The fully finished legal basement suit adds incredible versatility with a large recreation room, extra bedroom, full bath, and a secondary kitchen — perfect for guests or rental potential. Nestled in Calgary’s vibrant Ogden community, this home enjoys a welcoming neighbourhood feel with nearby parks, schools, river pathways, and quick access to downtown and major routes. A perfect blend of comfort, convenience, and lifestyle awaits. (id:52784)
220 Whitewood Place Ne
Calgary, Alberta
Welcome to this lovely and well-kept 3-bedroom (could easily be more!), 2.5-bathroom home tucked away on an exceptionally quiet cul-de-sac in the family-friendly community of Whitehorn. Freshly painted throughout, this inviting two-storey residence combines warmth, functionality, and thoughtful updates. The main level features vinyl flooring and a spacious living room filled with natural light from large windows. The updated kitchen offers modern finishes, ample counter space, and a bright nook with a bay window and French doors leading to a large deck—perfect for year-round enjoyment. A convenient main-floor bedroom (or ideal home office), updated 2-piece bath, and welcoming dining area complete this level.Upstairs, you’ll find a generous primary suite with its own private 4-piece ensuite and plenty of closet space, along with an additional bedroom and a full bath. The partly finished basement includes a comfortable family room with wet bar, an additional bedroom, play area, laundry, and mechanical room—offering great potential for extended family or guests.Recent upgrades include fresh paint, electrical improvements, updated kitchen and bathrooms, and the comfort of air conditioning. Outside, the fenced backyard provides a private retreat with a double paved parking pad at the rear.Move-in ready and ideally located close to schools, parks, shopping, and public transit—this is a wonderful opportunity to own a charming, updated home in one of Whitehorn’s most peaceful settings. (id:52784)
118 Copperfield Lane Se
Calgary, Alberta
Welcome to Copperfield Village—one of SE Calgary’s most desirable family communities! This immaculate 3-bedroom home features new carpets and blinds throughout, a primary bedroom with a full ensuite and walk-in closet, a fully finished basement, and a single attached garage.The bright, open-concept living room offers hardwood floors, soaring ceilings, and two storeys of windows. Enjoy direct access to the sunny back deck, perfect for BBQs and entertaining. Just a few steps up, the kitchen and dining area provide excellent flow and functionality, along with a convenient powder room and laundry.Upstairs, the primary suite includes an ensuite and walk-in closet. Two additional bedrooms share a separate full bathroom, ideal for kids, guests, or office space. The fully finished basement adds a spacious rec room for family movie nights, a play area, or a home gym.The yard is fully landscaped and low maintenance. This home offers an exceptional location—steps from playgrounds, pathways, and the community pond. St. Isabella School (K–9) is within walking distance, while Copperfield Elementary (K–5) is just a short bike ride away. Commuting is easy with quick access to Deerfoot Trail and Stoney Trail, and all your shopping and dining needs are met within minutes of 130th Ave. A bright, well-designed family home in a prime community—TURN KEY, move-in ready and a must-see! (id:52784)
136 Wolf Hollow Manor Se
Calgary, Alberta
Westcreek Homes presents the SOHO plan backing on to a green space and playground with a separate side entry, double attached garage and well appointed upgrades throughout! From your attached double garage and front foyer enter into vinyl plank flooring and 9' ceiling height. A family style mudroom with bench and coat closet as well as a front coat closet add to the convenience of the plan. The open design main floor blends the kitchen, dining and lifestyle room into 1 outstanding plan with a full appliance package including a gas stove top, built in oven, center island, walk in pantry and chimney hood fan. Overlooking the dining area and back living room with views of the park and a perfectly placed main floor flex room/office. Access to your rear deck off the garden door and with a side staircase to the lower level with a private side entry. The upper plan has room for all, 2 front bedrooms, a generous laundry room, 4 piece guest bath and central bonus room. The primary bedroom is situate to the back of the home to enjoy your park views and comes with a walk in closet and 5 piece private ensuite bath including his and her sinks a deep soaker tub, water closet and tiled full size shower. Take advantage of a lower level with 9' ceilings which offers the layout for a legal suite or just extra space for the entire family to enjoy with a high efficient furnace and tankless hot water on demand. The plan, location, size and options to suit any of today's modern families! (id:52784)
2, 112 Erin Grove Close Se
Calgary, Alberta
PRICE TO SELL | DETAILED RENOVATION LIKE A SHOWHOME | LOT OF CUSTOM WORK | All New LVP Flooring | Custom Electric Fireplace | Brand New Kitchen Matte Cabinet | Brand New Kitchen Appliance from Costco | All Quarzt Counter Top through the house | Custom Standing Shower | New Hardware and Doors | Brand New Deck | Brand New 3 Windows in all 3 Bedrooms | Newer Window Living Room | Newer Furnace | Brand New Zebra Blind in Main Floor. Welcome to #2, 112 Erin Grove Close SE, a 3 bedroom 1.5 bath two-storey townhome nestled in the heart of Calgary’s Erin Woods community. This home has been fully renovated from top to bottom with premium materials, exceptional craftmanship, functional and style. Luxury vinyl plank floor throughout the house, brand new bedroom windows, brand new kitchen cabinets brand new appliances and bathroom amenities, new deck. Back lane is accessible with one assigned parking slot, and lots of parking right in front of the house. On entering the main foyer, you will find a bright living room, with large windows and a stylish fireplace providing a cozy and modern feel. Kitchen has been fully renovated with quartz counter top, with a large windows overlooking the deck and backyard. Upstairs boasts 3 good sized bedrooms and a full bathroom with modern lights and standing shower. The basement is spacious and not finished, awaiting your personal touch. Located in the tranquil Erin Woods neighborhood, this home is just minutes from schools, parks, shopping, and offers easy access to Deerfoot and Stoney Trail, making commuting a breeze. The area is known for its quiet streets and abundance of green spaces—ideal for families and outdoor enthusiasts. Affordable and move-in ready, this house is a gem and can't be missed. Book your showing today before it's gone. (id:52784)
1210 Kingston Crescent Se
Airdrie, Alberta
This home is absolutely immaculate and nestled on a quiet crescent in the heart of King's Heights, close to schools, walking paths, pond and shopping! This charming 3 bedroom, 3 and a half bath, fully developed home offers the perfect blend of comfort, style and location! Freshly painted throughout the main living areas, the interior exudes a bright, clean and modern open plan that is functional and move in ready. Step inside to discover a spacious main floor, featuring hardwood floors, a bright and inviting living room with built in speakers, a corner gas fireplace and large windows all open to the island kitchen with breakfast bar and dining area with views to the rear yard. One of the "stand out" features of this home is the spacious 3 season sun room, providing additional living space and an ideal area to enjoy relaxing with your coffee in the morning, entertaining or dining throughout the warmer months. On the upper level, functionality is evident in the spacious and bright bonus room with a designated area perfect for a computer desk, homework or craft area. Down the hall from the bonus room, you will find, 2 bedrooms, a full 4 piece bathroom and the master bedroom with walk in closet, and 5 piece ensuite with separate vanities, shower and jetted soaker tub, it is a retreat that will not disappoint. The fully finished lower level, offers even more living space, featuring a massive recreation room with electric fireplace, built in storage, and a modern 3 piece bathroom. Pride of ownership is evident throughout this property, and you will enjoy peace of mind knowing the built in dishwasher, electric stove, washer and dryer were replaced in 2024 and the refrigerator in 2023 and note there is a gas outlet behind the current stove. A beautiful property sure to impress! (id:52784)
931 Legacy Circle Se
Calgary, Alberta
Westcreek Home presents the Cascade plan offering a perfect blend of style and functionality, starting with a charming front porch with stone accent exterior. Step inside to a spacious front lifestyle room featuring 9’ knockdown ceilings and durable vinyl plank flooring. The center dining area flows seamlessly into a beautifully appointed rear kitchen, complete with quartz countertops, extended height white cabinets with upper soffit fillers, a striking chimney hood fan, and a tiled backsplash. A gas line rough-in to the stove adds convenience for cooking enthusiasts. Additional features include a rear entry with a closet, a 2-piece bath, and a dual-door pantry closet for ample storage. Upstairs, plush carpeting enhances comfort in the two front bedrooms and hallway, while the rear primary suite boasts vinyl plank flooring in the 4-piece bath and a generous walk-in closet. The bath is elegantly finished with a quartz storage vanity and a tub surround accented with decorative tile. A dual-door upper laundry room with built-in upper storage cabinets adds practicality. Another 4-piece bath with vinyl plank flooring, quartz vanity and tiled tub surround serves the upper level. A linen closet completes the upper floor. The basement offers a separate side entry and is ready for your personal touch, featuring 9’ ceilings and rough-ins for a bath and kitchen, providing excellent potential for future development. Experience this amazing plan, community with unique options to make this your smart investment! (id:52784)
311, 3101 34 Avenue Nw
Calgary, Alberta
This stylish, FULLY FURNISHED, VALUE-PRICED one-bedroom condo offers MOVE-IN or RENT-READY convenience. Just steps from the University of Calgary, it features a spacious layout and comes COMPLETELY EQUIPPED for IMMEDIATE, COMFORTABLE LIVING — an ideal opportunity for students, professionals, or investors alike. The kitchen features sleek black appliances, including a cooktop stove and built-in BOSCH oven, along with ample cupboard and counter space and a functional island with an eating bar - perfect for both everyday living and entertaining. The adjacent dining area easily accommodates larger gatherings, whereas the built-in desk provides seamless convenience for work or study. The bright family room leads to a southeast facing private balcony with a glass railing, surrounded by mature trees and greenery — a peaceful, secluded outdoor space. The bright and spacious primary bedroom features a portable air conditioning unit (vented outside) and offers direct access to the 4-piece bathroom through a generous walk-through closet and in-suite laundry area with a linen closet. Additional features include a titled underground parking stall, secure bike storage and covered guest parking. Ideally located within walking distance to the University of Calgary, Brentwood and University LRT stations, University District, Market Mall, Brentwood Village, McMahon Stadium, and the Alberta Children’s and Foothills Hospitals, this condo is a smart investment and an equally ideal place to call home. (id:52784)
112, 5404 10 Avenue Se
Calgary, Alberta
Welcome to this charming end-unit townhouse condo that combines comfort, style, and convenience! With only one shared wall, you’ll enjoy an extra sense of privacy and peace. Inside, the home features beautiful new luxury vinyl plank flooring throughout, creating a modern and inviting feel. The thoughtful layout includes plenty of storage with a spacious entrance area, a kitchen pantry, and a dedicated laundry room. Upstairs, you’ll find three bedrooms, including a generously sized primary with a large closet. The third bedroom offers flexible use as a home office, guest room, or hobby space. A full 4-piece bathroom completes the home. Step outside to your fenced, private patio—perfect for entertaining or relaxing with low-maintenance upkeep. The condo board takes care of snow removal and lawn maintenance in the common areas, leaving you more time to enjoy life. Assigned parking is included for your convenience. This is a wonderful opportunity to own a comfortable and well-cared-for home with great value! (id:52784)
808 5 Avenue Sw
High River, Alberta
LOCATION, LOCATION, LOCATION!Situated on one of the most sought-after streets in the SW, this beautifully maintained 4-bedroom family home offers the perfect blend of comfort, charm, and convenience.Enjoy sunny mornings on the south-facing front patio, an ideal spot to relax with coffee or chat with neighbors. Inside, the main level welcomes you with a warm family room featuring vaulted ceilings and a cozy gas fireplace—a perfect place to showcase your holiday décor.Upstairs, the bright dining room flows seamlessly into the kitchen, making family meals and entertaining a breeze. Step right out onto the spacious rear deck, offering ample room for outdoor seating and BBQs (there is a gas line) with a 2-tiered deck. The primary bedroom features two large closets and a beautifully updated ensuite with a full tile walk-in shower and custom cabinetry by Wegener Homes. Two additional bedrooms and a full bathroom complete this level.The lower level is filled with natural light thanks to full-size windows. An oversized family room provides a comfortable space for movie nights or game time. This level also includes a fourth bedroom, full bathroom, private laundry room, mechanical room and access to a partial basement—perfect for seasonal storage.Outside, you’ll appreciate the extended driveway leading to a heated oversized single (20'x20') detached garage. Additional storage is abundant with a shed and under-deck space. The maintenance-free fence on the west side, installed by Wegener Homes (2023), adds both privacy and polish.Other updates include: Metal roof (2013), Windows (2013), Interior doors (2013), Hot Water Tank (2013), Furnace (2013), Vacuflo with kitchen toe-kick & 2 hoses (2013), Gutter guards, Exterior professionally re-stained (2022) , New Ensuite toilet (2025).Just one block away, access the Happy Trails pathway system, which leads you to the Highwood River, forested paths, George Lane Park, and onward to downtown. With year-round community events— including the Hot Air Balloon Festival, our Christmas & Little Britches parades, Car Shows, and weekly farmers’ markets in the summer —plus a nearby Elementary school and the High River Hospital, this location offers an unbeatable blend of convenience and small-town charm.This is your chance to own a home in one of High River’s most desirable neighborhoods! (id:52784)
3 Saddleland Crescent Ne
Calgary, Alberta
Welcome to this spacious 2,500+ sqft two-storey home located at corner lot with back alley access in the desirable community of Saddle Ridge. This well-designed property offers a total of five bedrooms and three-and-a-half bathrooms.The main floor features a bright foyer leading to a living room, family room with fireplace, and formal dining area. The kitchen is equipped with ample cabinetry, a pantry, and an adjoining breakfast nook with easy access to the backyard. A two-piece bathroom and a double attached garage complete the main level.Upstairs offers four generous bedrooms, including a large primary suite with a walk-in closet and four-piece ensuite. The second bedroom is spacious and ideal for guests, while the third and fourth bedrooms provide comfortable living space for family members. A four-piece main bathroom, bonus room, and a den offer additional functionality for work or relaxation.The fully developed basement (Illegal Suite) includes a recreation room, kitchen, bedroom, and a full four-piece bathroom.Located in a prime area of Saddle Ridge, this home is close to Airport, Schools, Parks, Shopping, LRT, and Major Roadways. Offering over 3,300 sqft of total living space, this property provides excellent value and a functional layout suited for large or growing families. (id:52784)
3002 18 Street Sw
Calgary, Alberta
Welcome to this beautifully designed home located in the sought-after community of Marda Loop. Offering a total of 2,740 square feet of fully developed living space, this residence perfectly blends modern luxury with practical urban living. As you step inside, a spacious front foyer welcomes you into a bright and open living room. This inviting space features large windows that let in plenty of natural light, along with a stylish corner fireplace that adds warmth and charm. The adjoining dining area is ideal for both everyday meals and special occasions. French doors open onto a private, low-maintenance courtyard, creating a tranquil outdoor space that can be enjoyed throughout the year. The impressive open staircase leads you to the upper level, where you will find three well-proportioned bedrooms along with a bonus room that can serve as a home office, play area, or additional lounge space. The primary bedroom is a relaxing retreat with a generous walk-in closet and a beautifully appointed ensuite bathroom. One of the highlights of this home is the third-level loft that opens up to an expansive south facing rooftop patio. With southwest exposure, this outdoor space is perfect for enjoying sunny afternoons, entertaining guests, or simply taking in the views. The fully finished lower level offers a cozy and versatile space that includes a wet bar, a guest bedroom, a full bathroom, and convenient laundry facilities. In-floor slab heating provides added comfort throughout the year. This home features nine-foot ceilings on all levels, which enhances the sense of space and light throughout. Hardwood flooring on both the main and upper levels adds timeless elegance to the interior. Additional features include air conditioning for climate control during all seasons and a double detached garage that offers ample parking and storage. The location is unbeatable, providing easy access to Marda Loop’s unique shops, cafes, restaurants, parks, excellent schools, and a short comm ute to downtown. This is your opportunity to own a truly exceptional home in one of Calgary’s most desirable neighbourhoods. Book your showing today and experience everything this beautiful property has to offer. (id:52784)
422 14 Avenue Ne
Calgary, Alberta
Step inside this modern semi-detached inner-city gem in sought-after RENFREW and discover a layout designed for both comfort and connection! With thoughtful upgrades and a smart, spacious flow, this home delivers a sense of ease the moment you walk through the front door. A spacious front foyer with a coat closet welcomes you home, with a spacious entrance before heading into the dedicated front dining room, which is built to host memorable family dinners. Engineered hardwood floors and 10-ft ceilings follow you into the heart of the home – an elegant central kitchen – that anchors the main level. With a generous island, built-in pantry, and upgraded appliances including a gas range and French door fridge/freezer, the space is as functional as it is beautiful. Just beyond, the living room invites you to relax by the fully tiled fireplace with custom built-ins and oversized windows that frame the backyard. Whether you're enjoying a cozy evening in or entertaining a crowd, the open-concept layout brings everyone together without feeling crowded. Natural light fills the space throughout the day, and warm finishes add just the right amount of luxury. A discreet mudroom at the back offers built-in storage lockers for shoes, coats, and bags, keeping the chaos of everyday life out of sight. Tucked just off the mudroom is a stylish powder room for guests. From top to bottom, the main floor is planned with real-life functionality in mind without sacrificing design. Upstairs, the primary suite is a quiet retreat positioned at the front of the home. The large walk-in closet is well laid out, and the spa-inspired ensuite includes dual vanities, a freestanding soaker tub, and a tiled walk-in shower – perfect for unwinding at the end of the day. Two additional bedrooms at the back of the home are ideal for kids, guests, or a home office setup. A full 4-piece bathroom and a separate laundry room with built-in shelving and sink round out the upper floor. The lower level offers ev en more versatility, with a fully self-contained LEGAL 1-BEDROOM SUITE (Approved upon final City approval). A private side entrance leads into a bright, open-concept layout featuring a modern kitchen with quartz countertops and bar seating, a spacious living area, in-suite laundry, a full bathroom, and a large bedroom with a walk-in closet. Generous windows let in natural light, making this an attractive option for rental income, in-laws, or extended family. Situated on a quiet, tree-lined street in Renfrew, this location checks all the boxes! You’re within walking distance to Renfrew Athletic Park, the community pool, tennis courts, and several highly rated local spots like Boogie's Burgers, Diner Deluxe, and Blush Lane Market. Schools, playgrounds, transit, and downtown are all just minutes away, with Edmonton Trail just a short stroll away! *photos are from show suite next door, finishes may vary* (id:52784)
47 Saddleback Way Ne
Calgary, Alberta
EXCELLENT LOCATION! few minutes walk to SADDLETOWN LRT Station and # 23 BUSES . DON'T MISS this 3 BEDROOM, 2 and 1/2 WASHROOMS ,2 STOREY home with DOUBLE ATTACHED GARAGE & FULLY FINISHED BASEMENT and located in the HEART of SADDLE RIDGE. This beautiful, bright, with Mudroom, open concept living room, dining room, and kitchen complete with GRANITE COUNTERTOPS, LARGE ISLAND, . Laundry room and 2 piece bathroom a very functional main floor layout. Upstairs comes with a bonus room with a gas FIREPLACE Good Sized PRIMARY Bedroom with Ensuite Washroom and 2 Large sized additional bedrooms. The fully finished basement with a Large Bedroom or family recreation area. The small deck has been converted into a SUNROOM & the YARD is fully fenced. (id:52784)
38 Simcoe Crescent Sw
Calgary, Alberta
Beautifully updated 4-bedroom family home in the heart of Signal Hill, just steps from 17th Ave, the LRT, Westside Recreation Centre, shops, and only 15 minutes to downtown. This bright, open-concept home features a spacious great room with fireplace, a formal dining room perfect for family gatherings, and a large, sun-filled kitchen with walk-through pantry, new countertops and fridge (2025), and a cheerful breakfast nook that opens onto a generous deck and expansive backyard with sprinkler system. Upstairs, you’ll find a large bonus room with a second fireplace, two spacious children’s bedrooms, a full bath, and a serene primary suite with 5-piece ensuite and walk-in closet. The finished basement offers 9’ ceilings, a fourth bedroom, full bathroom, two storage rooms, a sound-insulated media room ideal for movie nights, and a versatile flex space perfect for a playroom, home office, or gym. Recent updates include a new furnace and A/C (2024), carpet & vinyl plank flooring (2020), Hot Water Tank (2013), and shingles (2017). An oversized garage and convenient main floor laundry complete this exceptional home. Located within walking distance to Joan of Arc School and close to some of Calgary’s top-rated westside schools. A wonderful opportunity for your family in a sought-after community. (id:52784)
112, 104 Armstrong Place
Canmore, Alberta
Positioned in the serene southwest corner of Trailside Lodges, this true two-bedroom residence captures the essence of refined mountain living. Thoughtfully updated and beautifully maintained, it offers an exceptional sense of comfort and connection to nature. Each bedroom welcomes soft natural light through full windows, creating a warm and inviting ambiance that shifts gently with the day.The open-concept living area transitions effortlessly to a west facing walk-out patio—an intimate outdoor extension of the home that invites quiet mornings with coffee and evenings bathed in alpenglow. From this private vantage point, panoramic views unfold westward across the Bow Valley toward the Fairholme Range and Mount Lawrence Grassi, a scene as dynamic as the seasons themselves.Inside, the interiors blend contemporary touches with the timeless character of a mountain retreat. The kitchen anchors the home with a seamless flow to the living and dining spaces, perfect for gathering after a day spent hiking or skiing. A stone fireplace, refreshed flooring, and curated design infuse the space with understated elegance.Set within the well-established Three Sisters community, residents of Trailside Lodges enjoy exclusive access to the Owners Clubhouse—a true extension of home featuring a pool, hot tub, fitness centre, theatre room, and lounge. It’s a place where leisure and lifestyle coexist effortlessly.Beyond the doorstep, everyday conveniences continue to evolve. The upcoming Gateway Commercial District, only a short walk away, will bring a grocery store and boutique shops within easy reach. Nearby, the community park offers a disc golf course, playground, and dog park—amenities that complement the peaceful rhythm of this corner of Canmore.Whether envisioned as a full-time sanctuary or a lock-and-leave escape, this ground-floor retreat embodies tranquility, modern comfort, and an unbroken connection to the surrounding peaks—a home where the beauty of the Rockies truly bec omes part of everyday life. (id:52784)
65 Seton Terrace
Calgary, Alberta
Welcome to your new home in the vibrant community of Seton! Perfectly located within walking distance to top-tier amenities including the South Health Campus, public transit, and just minutes from the world’s largest YMCA. This beautifully designed home offers 3 spacious bedrooms, 2.5 bathrooms, and a charming front porch with a farmhouse-style exterior. The low-maintenance backyard and unfinished basement provide plenty of room to grow and personalize.Step inside to discover soaring 9’ ceilings and a thoughtfully designed layout wrapped in neutral tones and calming finishes. Notable upgrades include Hunter Douglas blinds and a host of high-end finishes throughout. The front living room flows seamlessly into the central kitchen and back dining area, creating an ideal space for both daily living and entertaining.The chef-inspired kitchen features an oversized quartz island with seating, extended-height cabinetry with soft-close hardware, a sleek stainless steel appliance package including a smooth-top range, a full-height built-in pantry wall, and a stylish textured backsplash. Natural light fills the space, and a garden door leads to your private, fully fenced backyard.Upstairs, you’ll find three generous bedrooms – perfect for family, guests, or a home office. The primary suite is a true retreat, complete with dual sinks, a deep soaker tub, fully tiled shower, walk-in closet, and additional storage. A full 4-piece bathroom with tiled accents and linen storage, plus a convenient upper-level laundry room, complete the floor.Step outside to your backyard oasis featuring an extended deck with glass railing, professionally landscaped and fenced for privacy. The basement, with 9’ ceilings and a 3-piece bathroom rough-in, is ready for your personal touch – whether that’s a home gym, media room, extra bedroom, or storage.Don’t miss your opportunity to live in one of Calgary’s most dynamic and amenity-rich communities. This is more than a house – it’s a place to c all home. (id:52784)
2337 27 Avenue Nw
Calgary, Alberta
Sophisticated and thoughtful, this modern infill in BANFF TRAIL faces a GREEN SPACE and delivers everyday function wrapped in elevated style. With over 2,700 sq. ft. of living space, four bedrooms, a fully finished basement, and a double garage, it’s a home that balances upscale design with everyday practicality – ideal for busy professionals and growing families alike. Step inside and you’ll feel an immediate sense of light and space. The open main floor was made for both living and entertaining, blending clean lines with warm finishes that make the home feel grounded and welcoming. The front foyer opens into a bright front dining area that sits perfectly under a designer light fixture with wide windows that fill the room with sunlight. At the center, the kitchen takes the spotlight with its oversized island, full-height cabinetry, quartz countertops, and gas range. Every detail feels intentional – from the sleek subway backsplash to the deep drawers for storage. It’s a kitchen that works as hard as it looks good. Beyond the island, the living area brings everyone together with a feature fireplace framed by built-in shelving and oversized windows overlooking the backyard, with a high tray ceiling with built-in LED lighting for added ambience. The atmosphere is equal parts polished and comfortable, creating the kind of space where kids can play while the adults unwind. The rear mudroom adds real-life practicality with custom built-ins, hooks, and exterior access to the backyard and garage – keeping everything organized and out of sight. A discreet powder room sits off the hallway, rounding out the main floor. Upstairs, the layout keeps family life in mind. The primary suite spans the front of the home, creating a private retreat with soft light, a walk-in closet, and a spa-like ensuite featuring a freestanding soaker tub, dual vanities, and a glass-enclosed shower. Two additional bedrooms are bright and generous in size, each with good closet space. The upstairs la undry room makes day-to-day living simple, with lots of storage options and laundry sink. Downstairs extends the home’s versatility even further. A large rec room with built-in media centre and full wet bar offers the perfect setup for movie nights, weekend entertaining, or a play space that can evolve as kids grow. There’s also a fourth bedroom and full bathroom, ideal for guests, teenagers, or a quiet home office. Set in the heart of Banff Trail, this home sits in one of Calgary’s most connected inner-city communities. Families love the quick walk to schools, green spaces, and community parks, while professionals appreciate the easy access to the UofC, McMahon Stadium, Foothills Medical Centre, and SAIT. The Banff Trail LRT station is just minutes away, offering a quick train ride to downtown or the university. The neighbourhood’s quiet, tree-lined streets and established charm create a sense of calm right in the city, perfect for those who want space for family life without giving up convenience. (id:52784)
104, 6103 Madigan Drive Ne
Calgary, Alberta
RARE END UNIT!!! 1 parking stall included. Nice & Clean - well looked after 3 bedroom townhouse condo in Marlborough Park NE Calgary! With Newer Custom made kitchen cabinets, granite counter tops, newer custom made bathroom vanities. All appliances (Fridge, stove, dishwasher, washer & Dryer) are only about 2 years old! Nice bay windows in Living room, and in the Master bedroom. Master bedroom is HUGE! With His & Hers closets! The other two bedrooms upstairs are smaller but still good size. Full basement with Partially developed large room that could be used for a gym or an office area or games room! It also has a nice big walk in closet or extra storage! Great neighbours & close to all ameneties such as schools, shopping, buses etc. (id:52784)
163 Keystone Creek Drive Ne
Calgary, Alberta
Welcome to the Edward by Partners Homes, located in the new North Calgary community of Keystone Creek, across from an environmental reserve. With 3 bedrooms and 3 full bathrooms, this newly built quick-possession home blends modern style, everyday convenience, and long-term value, and includes full new home warranty for added peace of mind. The main floor features a versatile front flex room/bedroom, ideal for a home office, guest space, or multi-generational living. An open-concept layout connects the dining and living areas to a well-appointed kitchen with shaker cabinets, quartz countertops, a large island, upgraded hood fan, and gas range, along with plenty of storage. A rear mudroom provides access to the backyard, complete with a BBQ gas line for outdoor living. A full bathroom with a walk-in shower completes the main floor for added convenience. Upstairs, the primary suite includes a walk-in closet and an ensuite with dual sinks and a walk-in shower. Two additional bedrooms, a central bonus room, a full bathroom, and upper-level laundry with washer and dryer included make this layout highly functional for families or shared living. Additional features include 9’ ceilings on the main and in the basement, a two-car gravel parking pad, Prairie elevation, upgraded finishes, and front yard landscaping with trees and shrubs. Keystone Creek is a thoughtfully planned community in North Calgary offering quiet streets, green spaces, and direct access to pathways, wetlands, and parks. Daily essentials, schools, dining, and services are minutes away, with convenient access to CrossIron Mills, YYC Airport, Stoney Trail, and Deerfoot Trail. Book your showing today to discover why Keystone Creek is quickly becoming one of Calgary’s most desirable new communities. (id:52784)
Lot 8 340 Industrial Road
Drumheller, Alberta
Located in the community of Rosedale, approximately 10 km from the intersection of Highway 9 & 10 and approximately 6 km from Drumheller city center. Lot 8 is 1.84 Acres in Subdivision that has already seen development. Area subject to an easement by the Town of Drumheller. Lot will have water, electricity, and natural gas servicing to the property line. Direct connection to sanitary sewer from the property line is available. If you combine this lot with others that total over 2 acres, you may be eligible for a 10% discount. Ask your agent about tax incentives. ***Residential uses not allowed on this land*** Legal Description: Lot 8 Block 16 Plan 0614150 Roll: 19060802 | 2023 taxes: $0 | Lot size: 1.840 Acres | Land Use / Zoning: ED | Title number: 061 478 257 +6 LINC Number: 0032 045 917 | non financial encumbrances: 811 117 857 23/06/1981 UTILITY RIGHT OF WAY GRANTEE - ICG UTILITIES (PLAINS-WESTERN) LTD. 941 151 458 09/06/1994 CAVEAT RE : RIGHT OF WAY AGREEMENT 061 478 259 17/11/2006 EASEMENT. Buyer must fill out a development permit application sheet as part of the offer outlining what they will build, who their contractor is, and outline the timeline that starts substantial construction within 8 months and completes construction with 24 months. Offers must be left open for 3 weeks from the date submitted. (id:52784)
327, 104 Armstrong Place
Canmore, Alberta
Located in the sought-after Trailside Lodge in Three Sisters Mountain Village, this beautifully updated one-bedroom plus den residence offers the perfect balance of mountain lifestyle and modern comfort. Spanning 1,005 sqft, this second floor home enjoys a bright, open layout with a sunny south-facing deck overlooking the private owners’ clubhouse.Inside, thoughtful updates elevate the space with refreshed finishes. The spacious kitchen and living area flow seamlessly to the deck, inviting you to enjoy morning coffee or unwind after a day on the trails. The den provides flexible space for guests or a home office, while two full bathrooms offer convenience and privacy for owners and visitors alike.Residents enjoy exclusive access to the clubhouse amenities, including an indoor pool, hot tub, gym, movie room, and lounge — creating a true resort-style experience year-round. Whether you’re seeking a full-time residence, weekend escape, or investment in Canmore’s most desirable alpine community, this home embodies comfort, convenience, and connection to the mountains. (id:52784)
8206, 1802 Mahogany Boulevard Se
Calgary, Alberta
Experience modern living in this spacious 3-bedroom, 2-bathroom corner unit at Waterside at Mahogany by Logel Homes. Enjoy Jersey Cream cabinetry with champagne bronze hardware, London Fog quartz countertops, and premium stainless-steel Samsung appliances. Features include LED undercabinet lighting, custom hood fan, upgraded tiled bathroom flooring, Moen Bronzed Gold fixtures, and a luxurious ensuite with a walk-in shower and sliding glass barn door. Offering a generous 1,293 square feet of space, The Azure includes three spacious bedrooms and two stylishly designed bathrooms. Whether you're seeking room to grow or space to entertain, the Azure floorplan combines comfort and sophistication, redefining your urban living experience.This unit also offers 9-foot ceilings, titled underground heated parking, extra storage, and an oversized balcony with a gas line for summer BBQs. With an in-unit air conditioner and Logel Homes' exclusive award-winning fresh air makeup system, comfort and quality are paramount. Conveniently located near shopping, dining, and major roadways. Discover why this is the perfect place to call home! (id:52784)
6, 2512 15 Street Sw
Calgary, Alberta
Why rent when you can own your own condo in The Rembrandt! Located in Calgary's downtown community of Bankview, this great condo complex is in the heart of the city and steps away from the restaurants and shops of 17th Avenue. This trendy urban suite features one bedroom, a full bathroom, a modern kitchen, a dining area, a living room, and a balcony with room for your BBQ and entertaining. You can make a change in your lifestyle in these contemporary surroundings. It’s within walking distance of all downtown destinations. Enjoy the shops and cafés along trendy 14th Street and the lively nightlife on 17th Avenue. Walk or cycle anywhere in the city and enjoy what downtown Calgary has to offer. Low condo fees include heat. All this and more in your own private retreat. It’s an excellent investment for a rental property, or move in and make it your own. There's a shared patio/deck beside the building for BBQs and enjoying the outdoor space. Additionally, there's an assigned parking stall, a sizable storage locker separate from the unit, and communal laundry facilities. Don't forget there's a Starbucks just around the corner. Call today! (id:52784)
710 Sage Hill Grove Nw
Calgary, Alberta
Welcome to 710 Sage Hill Grove NW — a modern and well-appointed 3-bedroom, 4.5-bathroom townhome located in the vibrant, family-friendly community of Sage Hill! This spacious unit features durable vinyl plank flooring on the main level, sleek stainless steel appliances, and the convenience of in-suite laundry. With visitor parking available and a well-managed complex, this home offers comfortable, low-maintenance living.Inside, you will discover a spacious and flexible family room, perfect for relaxing or entertaining guests. Whether you need a home office, gym, media room, or an extra sleeping area, this space can easily adapt to suit your lifestyle.Enjoy easy access to top-notch amenities — you're just minutes from Sage Hill Crossing and Beacon Hill Centre, home to Costco, Walmart, T&T Supermarket, and more. Families will appreciate nearby schools and walking paths, while commuters benefit from quick connections to Stoney Trail and public transit routes. Whether you're a first-time buyer, investor, or looking to downsize, this home delivers both comfort and convenience in a highly desirable NW location! (id:52784)
212 Hawks Landing Rise
Priddis Greens, Alberta
Proudly presenting this grand, three storey home featuring over 10,000 square feet of living space. The overall design and exterior details inspired by early twentieth century classic craftsman style. The property is located on a quiet cul-de-sac in the community of Hawk's Landing on the Priddis Greens Golf Course. Hawk's Landing is within 20 minutes of Bragg Creek, Kananaskis and 10 minutes to the city of Calgary. This home has been thoughtfully planned with wide hallways and door openings. The 1500 pound capacity elevator has push button operated sliding doors and stops on each of the four floors giving every family member access to all levels. The property is one of the largest in the area at 1.23 acres. The lot provides complete privacy to the rear and the East, backing on to a treed ridge with a small creek at the bottom. This home must be seen to be truly appreciated. (id:52784)
79 Bermuda Drive Nw
Calgary, Alberta
***BACK TO MARKET DUE TO FINANCING***79 Bermuda Drive NW – $30K in Recent Upgrades!Move-in ready in the heart of Beddington Heights! This home features upgrades a brand-new kitchen (2025) with new cabinets, appliances, and marble countertops, plus all-new windows (2025) valued at almost $20K for energy efficiency and peace of mind.Additional improvements: roof (2023), high-efficiency furnace (2018), and a paved, low-maintenance yard.Enjoy an attached garage + driveway parking, and a prime location on a quiet street—just minutes to schools, parks, shopping, and quick access to Deerfoot Trail, Centre Street, and public transit.Nothing left to do but move in and enjoy Beddington Heights living! (id:52784)
27 Baysprings Terrace Sw
Airdrie, Alberta
Welcome to CORNER UNIT 27 Baysprings Terrace, where modern comfort meets timeless design. These brand-new townhomes, built by Luxury Custom Builders, offers 1,685 square feet (Builder's Measurements), a range of thoughtfully designed layouts tailored for contemporary living. Step into a bright and open-concept main floor featuring luxury vinyl plank flooring that flows beautifully throughout the space. At the heart of the home is a gourmet kitchen with a large quartz island, sleek stainless steel appliances, and ample cabinetry—ideal for both entertaining and everyday family meals. A convenient half bath completes the main level. Upstairs, you’ll find three spacious bedrooms, each with walk-in closets and custom built-in shelving. The primary suite is a true retreat—large enough for a king-size bed and complete with a luxurious 5-piece ensuite, including dual sinks, a deep soaker tub, and a separate walk-in shower. A dedicated laundry area on this floor adds everyday convenience. The unfinished basement comes with roughed-in plumbing and awaits your personal vision—ask about available customization options! Enjoy a west-facing, fully fenced backyard with professional landscaping and access to a double detached garage. Located in a well-maintained, self-managed complex with low condo fees, this community offers a warm and welcoming atmosphere. Take advantage of the nearby waterfront trails, paddle-boarding, and winter skating/hockey on the Canals. Families will love the walkability to parks, playgrounds, Nose Creek School (K–4), and close proximity to shopping, dining, and essential services. Whether you’re seeking a spacious family layout or a more compact design, there’s a unit here to match your needs. Note: The Room Dimensions of each unit may vary as the measurements were taken from the builder blueprints. Book your private tour today and explore the available floor plans! Note: Builder plan attached for reference, Measurements in the listing are not RMS Measure ments (id:52784)

