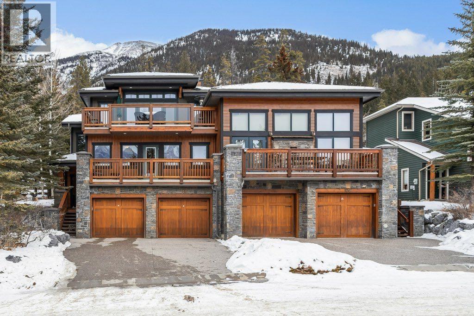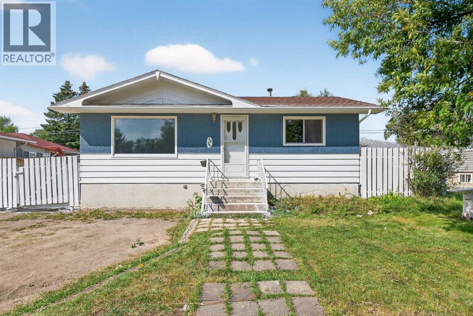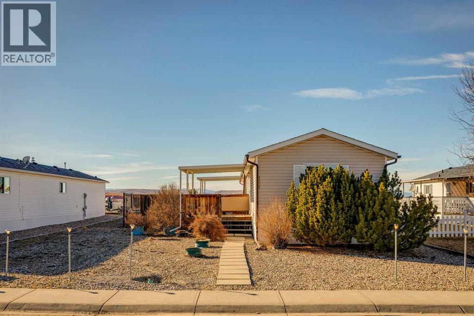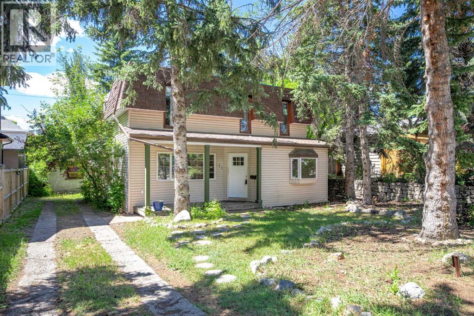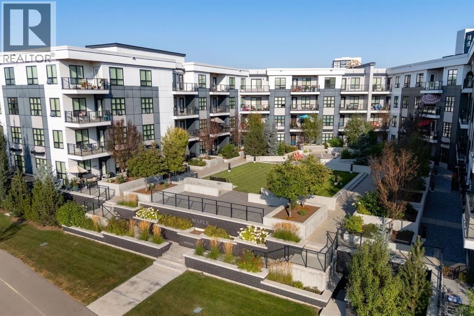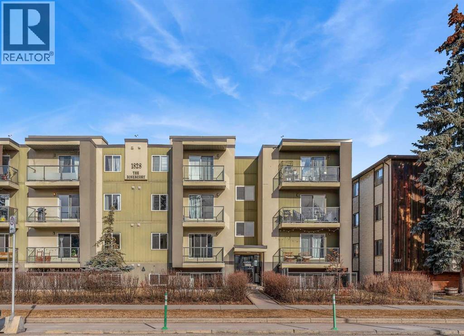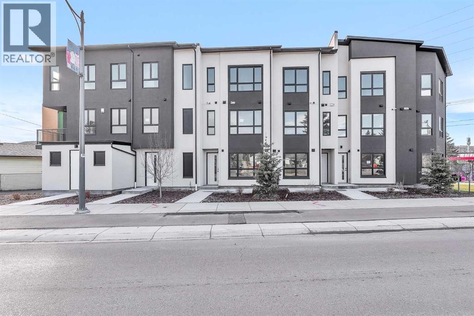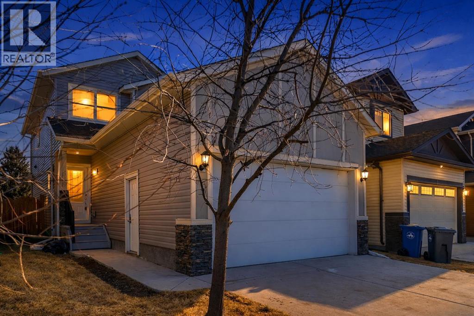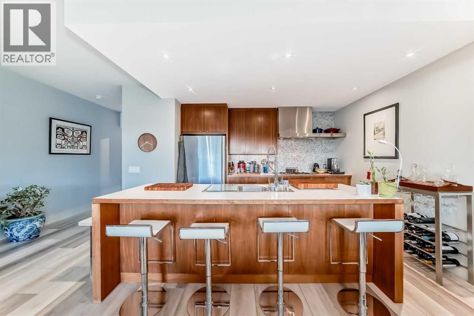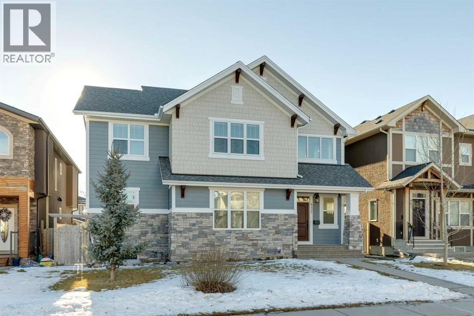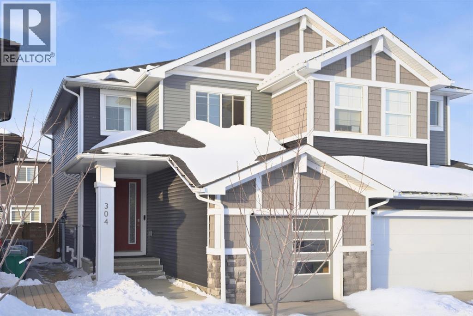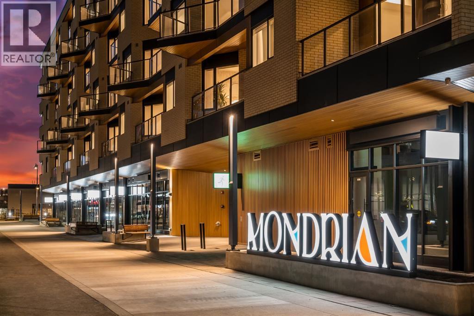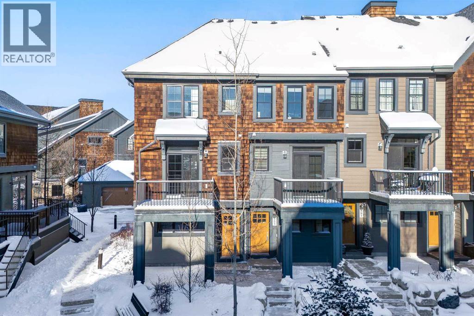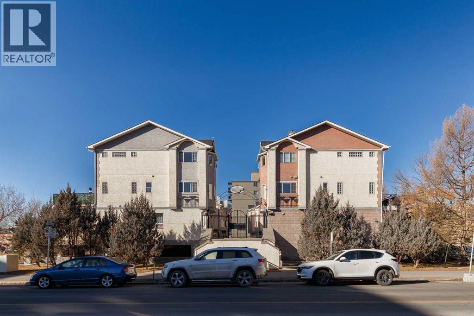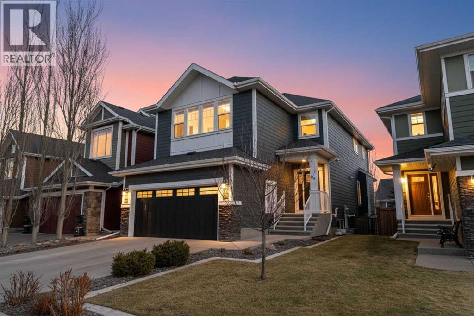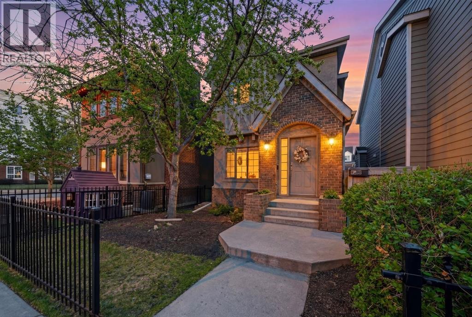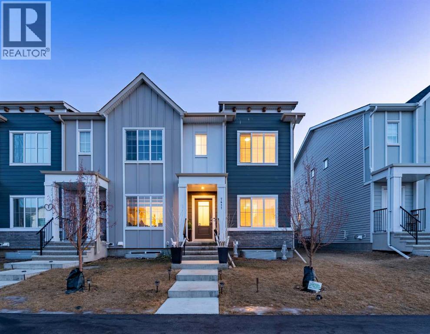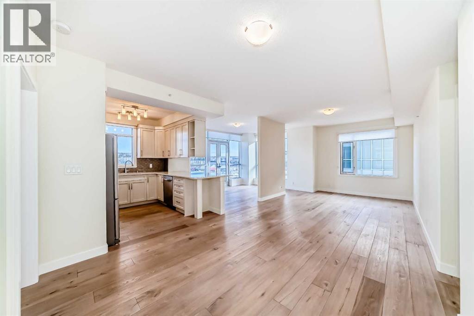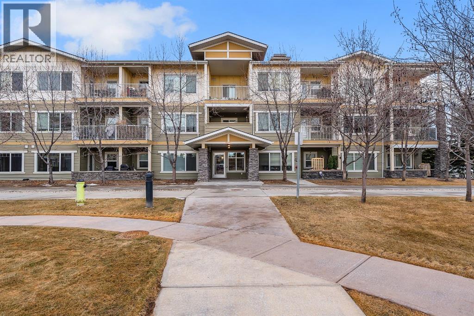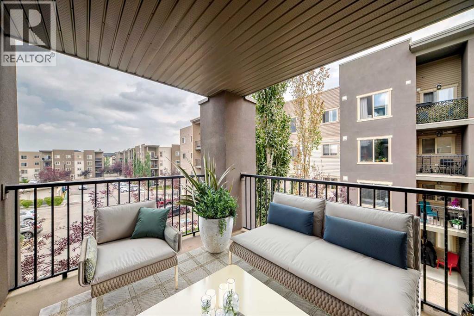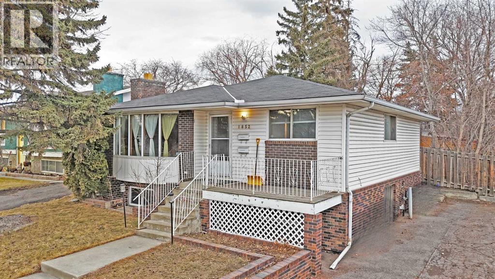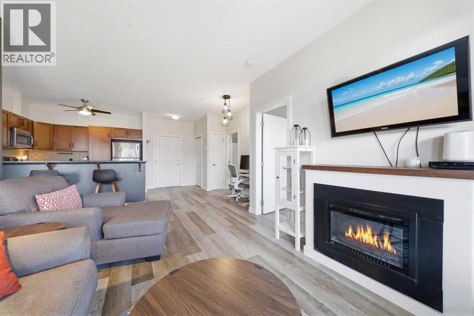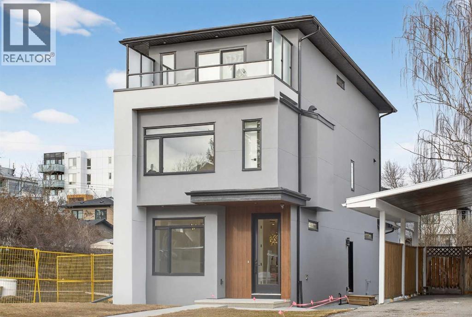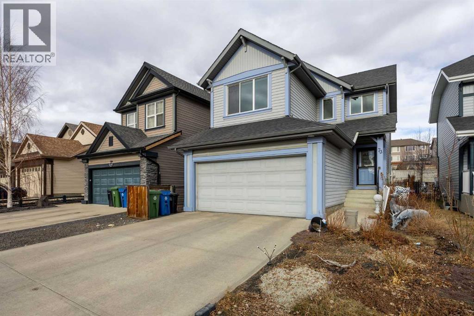104 Stone Creek Place S
Canmore, Alberta
Beautiful Luxury With Panoramic Views (id:52784)
5923 Centre Street Nw
Calgary, Alberta
Located right on Centre Street, this updated bungalow gives very easy access to downtown, grocery stores, and schools with long term benefit too as the area continues to grow and evolve. Recent renovations to both the main floor and basement mean less work and more enjoyment, whether you plan to live in the home, rent it out, or hold it for future value. Inside, the main floor has new vinyl flooring, a new custom built kitchen, fresh paint, and custom bedroom closets. Downstairs the freshly painted basement has its own separate entrance, giving lots of opportunities for extended family or guests. Outside parking is no longer a struggle with a double detached garage and three extra parking spots. A bus stop just a two minute walk away also makes getting downtown easy without relying on a car. Whether you want strong land value or a home that removes common headahces like parking and transit access, this property offers comfort today with future potential. (id:52784)
1909 29 Avenue
Nanton, Alberta
Welcome to this functional family home offering comfort and convenience throughout. The spacious eat-in kitchen features ample cabinetry and a large pantry, perfect for everyday living. The bright and inviting living room is anchored by a cozy gas fireplace. The generous primary suite includes a full ensuite with jetted tub and a walk-in closet. Two additional bedrooms and a second full bathroom provide great space for family or guests.A dedicated laundry/utility room offers added storage and direct outdoor access. Step outside to enjoy two generous covered decks with a partially fenced yard in between — ideal for relaxing or entertaining. The low-maintenance yard includes two storage sheds and a large rear parking pad with future garage potential.An excellent opportunity for families, downsizers, or first-time buyers. (id:52784)
155 35 Street Nw
Calgary, Alberta
The Parkdale "Golden Triangle" in Calgary is a desirable residential area within the Parkdale neighbourhood, situated near the Bow River and its pathways. Stunning riverfront views. With a mix of luxury, historic, and new infill homes, this excellent location provides easy access to downtown, the University of Calgary, and Foothills Hospital. The RC-G zoned lot is ideally situated close to downtown, the River Walk, Foothills Hospital, the Children’s Hospital, the University of Calgary, and all amenities. This property presents an exceptional opportunity. Whether you're considering building your dream home, undertaking redevelopment, or seeking an immediate rental, this property has it all. It boasts 3 bedrooms, two bathrooms, roof patio, an open main floor area and one of the most charming neighbourhoods in the city. Opportunities like this are rare, so don't miss your chance to act now! (id:52784)
315, 383 Smith Street Nw
Calgary, Alberta
Enjoy maintenance-free living in this beautiful corner unit in the sought-after +55 Maple building, ideally located in Calgary’s vibrant University District. Built by Truman Homes, Maple offers a secure, comfortable, and social community surrounded by every amenity you could need—perfect for those ready to simplify life without sacrificing lifestyle. Life in the University District feels like living in a small town within the city. Everything is steps away—Save-On-Foods, Shoppers Drug Mart, banks, cafés, restaurants, and shops along lively Main Street. Load up your shopping caddy and enjoy running errands without ever needing your car. Designed with pedestrians in mind, the University District features wide sidewalks, curb ramps, benches, and scenic walking routes, making it easy and enjoyable to get around. With new shops and services opening all the time, this area continues to grow as one of Calgary’s most vibrant, walkable communities. The Maple building itself has been thoughtfully designed for “aging in place”, with wide hallways and entrances, barrier-free showers, and common areas that encourage connection. Residents enjoy heated underground parking, storage lockers, bike storage, and beautifully landscaped courtyard with inviting seating areas. Immediately adjacent to Maple is Cambridge Manor – a residence providing independent and supportive living services. Maple owners receive priority placement at Cambridge when additional care or services are needed, providing peace of mind for the future. Cambridge Manor also features a Bistro café, fitness centre, exercise classes, and an entertainment stage, which Maple residents can enjoy at their leisure. Inside Unit 315, you’ll find a bright, spacious, and functional layout that feels instantly like home. Perfect for downsizers, this 810 sqft condo is one of the largest in the building. With its coveted corner location, the unit also features a spacious covered balcony further extending the indoor/outdoor space . Inside the unit you will find two bedrooms, positioned at opposite ends of the condo for privacy, two full bathrooms, 9-foot ceilings, and large windows that fill the space with natural light. The modern kitchen includes quartz countertops, stylish cabinetry, and energy-efficient SS appliances. The extended island with a built-in dining table is perfect for entertaining or cozy meals at home. The primary suite comfortably fits a king-sized bed and includes a walk-through closet and spa-inspired five-piece ensuite with double sinks and a spacious, barrier-free shower. The second bedroom makes an excellent guest room, hobby space, or home office—offering versatility to suit your lifestyle. A fantastic layout and ample space for all you need to live simply and elegantly with minimal cleaning and upkeep in one of Calgary’s best communities. Whether you’re seeking a secure home base while you travel or a vibrant, connected community to enjoy year-round, Unit 315 at Maple offers the best of both worlds. (id:52784)
304, 1828 12 Avenue Sw
Calgary, Alberta
Welcome to the Roseberry! This fantastic condo in Sunalta offers the perfect combination of comfort and convenience, featuring insuite laundry, an assigned parking stall, and a bright open-concept layout. This sunny, south-facing unit has rich walnut hardwood flooring throughout and the kitchen is complete with an island with seating, stainless steel appliances, and ample cupboard and counter space. The spacious living room offers direct access to the south-facing balcony with storage. The primary bedroom is a good size and the well-appointed bathroom conveniently includes the insuite washer and dryer. An outdoor assigned parking stall completes this great condo. Located in the inner-city community of Sunalta, you’re just a short walk to downtown and steps to the LRT station, providing easy access throughout the city. Don’t miss your opportunity to own this fantastic condo! (id:52784)
4901 Bowness Road Nw
Calgary, Alberta
INVESTMENT OPPORTUNITY: 9 Self-Contained UNITS in Highly Sought-After MONTGOMERY! Located at 4901 Bowness Road NW, this premier multi-family building is a rare find. The property features an exceptional mix of units: 5 luxurious two-bedroom townhouse-style units and 4 versatile Ground-Level Suites. Total of 9 distinct municipal addresses.The main floor suites offer significant income potential and flexibility, suitable for long-term rentals, short-term rentals, or Home Base Occupation (consult City of Calgary website for permitted use).Each of the 5 townhouse units benefits from an oversized attached single-car garage, providing highly desirable parking and storage. Additional property features include dedicated on-site bike storage. Tenants will enjoy the ultimate convenience with retail services and major bus routes directly across the street, putting essential services within feet of the front door. The building is protected by a full New Home Warranty, offering: 2 Years for Labour and Materials, 2 Years for Delivery and Distribution Systems, 5 Years for Building Envelope Protection, and 10 Years for Major Structural Components. A secure, high-yield asset in a prime location! (id:52784)
1006 Shantz Place
Crossfield, Alberta
Upgraded 2 Storey | Rare Lot Backing Onto WALKING PATH + GREEN SPACE | Welcome to this 2 storey home, situated on a PRIME lot on a quiet street, this beautifully updated 2 storey home backs onto green space with a walking path, a rare find in Crossfield! Built in 2014, the home features new carpets upstairs, lighting, stove, refrigerator, and fresh paint throughout. The main floor offers a spacious living room with a cozy fireplace, an east-facing kitchen and dining area filled with morning light. The kitchen features a NEW stove and fridge, with ample cabinetry, and a pantry for extra storage! Upstairs you’ll find 3 generous bedrooms and 2 full bathrooms. The WEST facing master bedroom is filled with sunlight, and features an ensuite with a "his and her" sink, and walk-in closet! The partially finished basement has framing, and a bathroom with rough-ins! Enjoy a private backyard with direct access to a walking path, which is great for taking your pets on a walk, or an evening stroll with family! The home is a short walk to Murdoch Park, ponds, and minutes to town amenities. Book your showing now to view this property! (id:52784)
201, 2124 17 Street Sw
Calgary, Alberta
Rare corner unit in Bankview!! Welcome to FLAT17, a well-managed boutique building with limited turnover and a single long-term owner for this suite. This second-floor corner unit features a functional open layout with large windows and excellent privacy, with no nearby high-rise buildings looking into the unit. Enjoy beautiful downtown views from the living room and seasonal fireworks right from home.The unit has been meticulously maintained with numerous recent upgrades, including: new wall A/C (2025, under warranty), fresh paint throughout (2025), new garburator (2025), new deck covering (2025), new American Standard Tofino dual-flush toilets in both bathrooms (2025), new low-decibel exhaust fans in both bathrooms (2025), new bathroom faucets (2025), new kitchen faucet (2025), and luxury vinyl plank flooring (2023).Additional features include stainless steel appliances, a natural gas stove with custom exhaust fan, underground heated parking stall, and a separate storage unit. FLAT17 offers secure access and an unbeatable inner-city location just steps to 17th Avenue shops and restaurants, schools, transit, and major routes including Crowchild Trail, Glenmore Trail, and Deerfoot Trail.This is truly a rare opportunity as units in this sought-after building seldom come to market! (id:52784)
417 29 Avenue Nw
Calgary, Alberta
* SEE SUMMER VIDEO * Situated on a FULL 50’ x 120’ lot in the heart of Mount Pleasant, just 2 blocks away from CONFEDERATION PARK is this exceptional inner-city home that delivers the space, functionality, and a perfect location you rarely find together. This home offers over 2,900 sq. ft. above grade plus a FULLY DEVELOPED basement with over 1,200 sq. ft. of additional living space. The south-facing backyard fills the home with natural light all day and as an added bonus, the rear alley is fully paved which is quite rare for the area. Completing the package is a massive OVERSIZED 26’ x 24’ garage with 220 power, perfect for vehicles, storage, or a workshop setup. Inside, the home shines with a chef-inspired kitchen featuring high-end finishes and an impressive 9’ x 10’ WALK-IN pantry. The main floor also includes a flex room with a full bathroom, ideal as a home office, guest room, or potential nanny live in room. With 5 BEDROOMS, 4.5 BATHS and an open functional layout, this home has features that are not available at this price point today. In addition, it is situated a mere 4km away from downtown Calgary. This home is a must see in person, so call for your private viewing! (id:52784)
304 Creekrun Crescent Sw
Airdrie, Alberta
OPEN HOUSE THIS FRIDAY FEB 27 4:00-6:00 pm ---Built by Douglas Homes in 2021, this move-in ready duplex is located in the vibrant community of Creekrun in Airdrie, within the sought-after Cobblestone area, just steps from pickleball and tennis courts, soccer fields and green space. Offering 1410.11 sq ft of thoughtfully designed above grade living space, this home combines modern style, functionality and remaining new home warranty coverage for added peace of mind.The main floor features engineered hardwood flooring, a bright open layout, a convenient half bath and a beautifully designed kitchen centered around a large quartz island that comfortably seats up to six, making it the true heart of the home for everyday living and entertaining. A cozy electric fireplace, oversized windows and upgraded light fixtures add warmth and character throughout. Upstairs you will find three bedrooms including a spacious primary retreat with a walk in closet with a window and a private 3-piece ensuite. A full 4-piece bathroom and the convenience of upper floor laundry complete this level. Carpet is featured upstairs with tile flooring in the bathrooms.The unfinished side entry basement offers incredible future potential and the possibility for a legal suite (subject to city approval). Step outside to a fully fenced yard with a deck already built, a generous backyard and an attached single garage with ample storage.Additional highlights include a smart thermostat, electric range, over-the-range microwave hood fan, quartz countertops and a functional, well-planned layout throughout. There are no condo fees.The Alberta New Home Warranty began September 28, 2022 and includes five-year building envelope coverage and ten-year structural coverage.Creekrun is one of Airdrie’s newest and fastest growing communities, offering future schools, parks, pathways and quick access to shopping, Planet Fitness, No Frills and other everyday amenities, all within minutes. This is a rare op portunity to own a nearly new home in a growing, family friendly neighbourhood with long term value and income potential. (id:52784)
601, 8230 Broadcast Avenue Sw
Calgary, Alberta
Experience modern urban living in the heart of West District at Mondrian. This well-designed 2-bedroom, 1-bathroom residence offers a smart use of space, combining functionality with contemporary style—perfect for those who value convenience and a vibrant community setting.The open-concept layout connects the kitchen, dining, and living areas, creating an efficient and welcoming space. The kitchen is outfitted with premium finishes and high-end appliances, including an integrated refrigerator, gas range, and built-in microwave—bringing both elegance and ease to everyday living.While compact, both bedrooms provide flexible options for a guest room, home office, or personal retreat. The centrally located 4-piece bathroom is easily accessible from all areas of the home.Additional highlights include in-suite laundry, air conditioning, and stylish window coverings. Step out onto your private balcony—ideal for a quiet morning coffee or an evening wind-down.Residents of Mondrian enjoy exclusive access to a rooftop terrace with breathtaking views, modern seating areas, and an ideal setting for entertaining or relaxing.Located steps from boutique shops, gourmet dining, parks, and essential amenities, this home delivers everyday convenience in one of Calgary’s most sought-after neighbourhoods. Titled underground parking ensures your vehicle remains secure and protected year-round.This is your opportunity to own a sleek, low-maintenance home in West District—discover the lifestyle that Mondrian offers today. (id:52784)
455 Ascot Circle Sw
Calgary, Alberta
Welcome to 455 Ascot Circle SW, offered for the very first time, this beautifully appointed end-unit home in the heart of sought-after Aspen Woods — one of Calgary’s most prestigious west-side communities. This end-unit with its higher ground placement allows for an abundance of natural light that fills the home throughout the day, creating a bright and airy atmosphere rarely found in comparable units.Featuring 3 bedrooms, 2 full bathrooms, and 1 half bath, this thoughtfully designed residence delivers the perfect blend of upscale design and functional family living. From the moment you arrive, the curb appeal sets the tone. Inside, expansive windows highlight the brand new main level entire hardwood flooring and plush new carpet throughout, elevating the warmth and freshness of every space.The open-concept main floor seamlessly connects the kitchen, dining, and living areas — ideal for everyday family life and effortless entertaining. The chef-inspired kitchen offers quality cabinetry, generous counter space, and a central island that anchors the home — perfect for morning coffee, homework sessions, or hosting friends.Upstairs, spacious bedrooms provide comfort and flexibility, while the primary retreat offers a serene escape complete with a well-appointed ensuite and walk-in closet.One of the standout features is the extra wide heated tandem garage (17’7” x 36’1”) with additional storage areas, setting this unit apart from others in the complex. Whether you need space for two vehicles, mountain gear, bikes, or seasonal storage, the extra depth and versatility add significant value.Situated within The Enclave, the community offers a peaceful, mountain-inspired atmosphere reminiscent of Canmore or Banff, with beautifully maintained walking paths and green space throughout. With quick access to Stoney Trail, weekend escapes to the Rockies are effortless.Families will appreciate proximity to leading schools, walking distance to Webber Academy and Calgary Academy , the future Catholic High School, Guardian Angel and Roberta Bondar schools. Easy access to the boutiques and dining at Aspen Landing Shopping Centre. Downtown access is equally seamless, offering the perfect balance of retreat and connectivity.Specifics for this unit include all the upgrades offered from the original builder with finished ceilings, electric fireplace, stainless steel appliances & gas stove, quartz counters with under cupboards lighting, primary ensuite 10mm walk-in shower, gas bbq line.Further add-ons include: air conditioning, upgraded closets, bedroom black out window coverings, and ring door bell.This home is like new, move in ready with all new flooring, new paint and all home maintenance just completed. (id:52784)
1525 11 Street Sw
Calgary, Alberta
Welcome to your new Dream Home - a bungalow-style townhouse nestled within a secure, gated complex.This spacious, beautifully updated home showcases a contemporary open-concept design with an impressive chef-inspired kitchen. A large island anchors the space, complemented by granite countertops, a desirable corner pantry, and abundant soft-close cabinetry. Stainless steel appliances include a brand-new refrigerator and dishwasher, a gas range, and wine fridge — everything you need to cook, gather, and entertain with ease.The kitchen flows seamlessly into the generous dining area and sun-filled living room, where expansive windows flood the home with natural light. This is a space designed for connection, comfort, and effortless entertaining.Your primary suite offers a private retreat, complete with walk-in closet and a stylish ensuite featuring a new shower tower (2025). Imagine stepping through your private patio doors onto the sunny south-facing balcony overlooking the park — the perfect spot to unwind at the end of the day.The second bedroom is impressively sized and features its own exterior entrance to the courtyard, making it ideal for guests, a home office, or roommate.An updated four-piece main bath and convenient in-suite laundry complete the thoughtful layout.In-floor heating keeps the elegant plank flooring warm year-round, delivering both comfort and efficiency. An assigned tandem parking stall for 2 cars adds valuable everyday convenience. With coffee across the street and all the wonderful amenities 17th ave and inner city living offers, your daily steps will be full.Don’t miss this exceptional inner-city offering — call today to arrange your private showing. (id:52784)
99 Ridge View Close
Cochrane, Alberta
Welcome to Riversong — a beautifully transformed home where thoughtful design and everyday comfort come together on a charming, private lot enhanced by mature trees.Extensively renovated in 2021, this residence offers over 3,000 sq ft of refined living space, wrapped in durable Hardie Board siding and finished with elevated materials throughout.Step inside to a bright, open main level designed for effortless flow. White oak engineered hardwood spans the living and dining areas, complemented by elegant ceramic tile at the entrances. The inviting great room is anchored by a dramatic floor-to-ceiling stone gas fireplace, creating warmth and architectural impact.The kitchen balances sophistication and functionality with granite countertops, stainless steel appliances, modern pendant lighting, soft-close cabinetry, and a generous island with seating — ideal for casual dining and entertaining alike.A graceful curved staircase leads to the upper level, where three bedrooms and a sunken bonus room with vaulted ceilings provide versatile living space. Whether used as a media room, lounge, or play area, this flexible space adapts to your needs.The primary suite offers a peaceful retreat with a walk-in closet and a spa-inspired five-piece ensuite featuring a deep soaker tub and separate glass shower.A large upper floor laundry includes built in counter and cupboard space plus a sink for added convenience.The fully finished walkout basement extends your living space with 9-foot ceilings, a wet bar, an additional bedroom, and a full bathroom — perfect for guests, teens, or multi-generational living.The backyard offers charm and privacy, complemented by mature trees and an expansive deck complete with a built-in gas line for effortless summer entertaining. New outdoor permanent lighting recently added for year round settings of your choice.Additional features include a 2 furnaces, on demand hot water, new water softener, central air conditioning, central vacuum, a nd a functional mudroom with built-in storage. Permanent outdoor lighting.Beautifully updated, thoughtfully maintained, and move-in ready — this Riversong home delivers both style and substance. (id:52784)
5506 Henwood Street Sw
Calgary, Alberta
OPEN HOUSE MARCH 1st 12:00 PM - 3:00 PM - upcoming price adjustment coming soon stay tuned. | Former show home, meticulously maintained and ideally positioned on a quiet, low traffic street in one of Garrison Green’s most desirable pockets. Just minutes to the Glenmore Reservoir, Sandy Beach pathways, Peacekeeper Park, excellent schools and only 7 km to downtown, this location offers an exceptional blend of nature and inner-city convenience.Designed for light and connection, the main level showcases floor-to-ceiling windows, elegant French doors and an open-concept layout that seamlessly unites indoor and outdoor living. The kitchen is both functional and refined with artistic backsplash detail, abundant storage and luxury vinyl plank flooring, while the updated powder room and welcoming front entry elevate everyday living. Built-in Bluetooth Bose speakers enhance the ambiance on both the main and upper levels.Upstairs features three bedrooms including a spacious primary retreat with a private ensuite, dual walk-in closets (his & hers), and a full bathroom for family or guests.The permitted fully developed basement adds significant additional living space with 4th bedroom, 3-piece bath, soundproofed ceiling, recessed dimmable lighting, Wi-Fi thermostatically controlled heating, functional laundry room, Thoughtfully prepared for a future Legal suite , with substantial work already completed and plans available. Among the completed features are Rough-ins for a future kitchen and fireplace, gas water heater, Separate Heating source Installed , 100A panel, and insulated luxury vinyl plank flooring for enhanced comfort, and more Valuable enhancements throughout. Featuring 2,631 sq ft of Beautifully finished living space.Thoughtfully upgraded with a new roof (2023), front and backyard sprinkler system, hot tub spa pack, and an oversized single garage with extensive shelving. Surrounded by mature trees, the private deck creates a peaceful and private outdoor retreat w ith a gas BBQ hook-up.An exceptional opportunity to own a move in ready home in one of Calgary’s most sought after inner city communities. It's a Home that Truly stands Apart. (id:52784)
7411 202 Avenue Se
Calgary, Alberta
Welcome to this beautifully maintained, light-filled end unit townhouse in the vibrant community of Rangeview SE, offering 4 bedrooms, 3.5 bathrooms, a double insulated detached garage, and the added benefit of NO condo fees. Designed for both comfort and elevated everyday living, this impressive home showcases over $80,500 in thoughtful upgrades, elegant finishes, and exceptional functionality throughout. Step inside to discover a warm and inviting open-concept layout enhanced by abundant natural light from its desirable south-facing exposure. The main living space offers a comfortable yet refined setting, highlighted by custom, designer blinds ($10,000) and upgraded electrical fixtures featuring elegant dimmer switches and conveniently placed USB outlets throughout — including in every bedroom — providing seamless modern convenience. At the heart of the home, you’ll find a beautifully integrated custom kitchen coffee, wine, and storage bar ($7,500) — a sophisticated built-in feature that enhances both daily living and entertaining while adding valuable storage and style. Upstairs, spacious bedrooms provide flexibility for growing families, guests, or home office needs. The fully finished basement is a standout feature, representing a $50,000 investment that dramatically expands your living space. This oversized lower-level retreat includes a king-sized suite, generous walk-in closet, and a luxurious marble bathroom with an oversized walk-in shower. Thoughtfully designed TV entertainment and custom lighting create a comfortable, elevated atmosphere perfect for relaxing or hosting. The lower level also offers a large mechanical room, Electrolux fridge/freezer, finished under-stair storage, and ample additional storage space. Outdoor living is equally impressive with an upgraded deck space ($10,000) designed to maximize enjoyment of the stunning mountain views. Whether you’re soaking in the sunrise with your morning coffee or enjoying evening sunsets, this outdoor sp ace extends your living area beautifully. Meticulously cared for, this pet-free and smoke-free home reflects true pride of ownership. Located in the fast-growing community of Rangeview, residents enjoy convenient access to grocery stores, the Seton YMCA & Public Library, scenic parks, pathways, ponds, and a new Catholic school just six blocks away, with additional schools only minutes from home. Easy access to Stoney Trail and Deerfoot Trail ensures a smooth commute while maintaining a peaceful neighbourhood setting. Seller has purchased elsewhere and is motivated to sell! This exceptional property offers modern comfort, significant upgrades, and outstanding value in one of Calgary’s emerging communities — a must-see opportunity you won’t want to miss. (id:52784)
802, 16 Varsity Estates Circle Nw
Calgary, Alberta
Experience elevated urban living in this gorgeous, light-filled corner residence. Located on the 8th floor of the prestigious Monterey One Tower, this 1,286 sq. ft. concrete-and-steel sanctuary offers a sophisticated blend of space and style. Upon entry, the well-appointed building lobby sets an upscale tone. Inside the suite, high ceilings and large windows bathe the open-concept layout in natural light. The versatile floor plan features a spacious living and dining area, complemented by a semi-enclosed, sunlit office/flex space - perfect for the remote professional. Bedrooms on either side of the suite ensure maximum privacy. The primary bedroom serves as a retreat, featuring a walkthrough closet leading to a 5-piece ensuite with quartz double vanities. Finished with engineered hardwood, light-toned paint, PLUS central air conditioning, every inch of this unit feels fresh and modern. The Groves was designed for a wellness-focused lifestyle, with a comprehensive fitness centre, steam rooms, a professional meeting room, and a wrap-around rooftop patio with panoramic views of the city skyline and the Rockies. Extra storage can be found in a separate assigned storage locker in the secure parkade. Love your Varsity lifestyle — just steps from the Dalhousie LRT and Dalhousie Station shopping, professional medical services, a pharmacy, and a delightful local coffee shop, plus convenient access to Market Mall, the U of C, and the Foothills Hospital. Make this special unit your new home in one of Calgary’s greenest communities. (id:52784)
2202, 4 Kingsland Close Se
Airdrie, Alberta
Welcome to one of the most desirable layouts in Kings Heights — a bright corner unit offering privacy, functionality, and the rare bonus of two titled parking stalls. If you’ve been waiting for a condo that checks all the right boxes without compromise, this is it.Designed for comfortable everyday living, this thoughtfully laid-out home features two spacious bedrooms and two full bathrooms, with excellent separation between the bedrooms for added privacy. The open-concept living and dining area feels inviting and airy, while the well-appointed kitchen provides ample cabinetry and generous counter space for both daily routines and entertaining.The primary bedroom includes its own private ensuite, creating a peaceful retreat at the end of the day. The second bedroom and full bathroom are positioned on the opposite side of the unit, making it ideal for guests, roommates, or a home office setup.Enjoy the convenience of in-suite laundry, a dedicated storage locker, and two titled parking stalls — a feature that adds everyday practicality and long-term value. As a corner unit, you’ll appreciate the added natural light and sense of space, all within a well-managed complex.Located in the established community of Kings Heights, you’re close to walking paths, schools, shopping, and have quick access to Deerfoot Trail for an easy commute.Whether you're a first-time buyer, downsizer, or investor, this is a smart, well-rounded opportunity in a sought-after Airdrie location. Please Note some pictures are virtually staged (id:52784)
4320, 403 Mackenzie Way Sw
Airdrie, Alberta
-- OPEN HOUSE Saturday Feb 7, 12-2pm -- What a deal! DOWN-SIZERS, INVESTORS, FIRST-TIME HOME BUYERS - Don't miss this opportunity for a CORNER UNIT Apartment in the desirable apartments of Creekside Crossing in Airdrie. Corner Unit means: more space, more windows (feels less like an apartment), more parking and guess what?? this unit is also SOUTHEAST-FACING - letting in all the natural light! When you enter the you have tons of room to take off your shoes and a convenient Den space located right beside - perfect for your at-home office or additional storage. The open floor plan leaves enough room for a large dining table and makes it easy to entertain. Your Kitchen has Stainless Steel Appliances, lovely Granite Counters and Additional Cabinetry has been added for even more storage. The Covered Deck is great to enjoy the outdoors through allllmost all of our seasons, just imagine drinking your morning coffee and watching the sunrise. There are TWO Bedrooms. One is your traditional Bedroom located directly beside a 4-Piece Bathroom - this is perfect for Guests, or Roommates. The Primary Bedroom has its own Walk-through Closet on your way to your 3-Piece Ensuite (with walk-in shower). Laundry is convenient and easy, located right inside your unit. Not many apartments come with 2 PARKING STALLS both of which are underground. They are right beside the elevator making trips to your apartment easy! The building itself couldn't be in a more convenient spot - this is Airdrie's DOWNTOWN. Close to Shopping, Dining, Gas, Tim Horton's and pop onto First Ave to get to HWY 2 easily. If you want this apartment, act fast, the corner units don't last! (id:52784)
1852 Lynnover Road Se
Calgary, Alberta
OPEN HOUSE 1-4 PM Sunday, Feb. 15th. Welcome to your new family home in the heart of Lynnwood-Ogden —The main floor features a bright, south-facing living room with a five-section bay window, a cozy wood-burning fireplace, and elegant built-in oak shelving. There are three spacious bedrooms overlooking the backyard, and a kitchen with an eat-in area that has been thoughtfully updated — new countertop and backsplash, newly sprayed semi-glossy cabinet doors and drawers (inside and out), and seven newly installed pot lights, all completed in February 2026, complemented by durable vinyl flooring throughout. The 4-piece full bathroom includes a white tile-surround bathtub that has been newly refinished. Newly painted baseboards complete the fresh look on the main floor. The basement houses the private, legalized secondary suite, brightened by high windows that let in natural light. This suite serves as a mortgage helper or rental income option, with a generous one-bedroom layout, a private bathroom featuring a modern one-piece surround bathtub, and a spacious kitchen and eating area with a keyhole feature connecting to the large living room. The basement also includes shared laundry and storage space for added convenience. One of the two hot water tanks was replaced in 2022. Enough hot water for two units.The huge backyard, lined with trees, provides ample space for play, gardening, entertaining, or simply relaxing in privacy. A tandem parking pad accommodates two vehicles, a real bonus for families or tenants.Located at the top of the hill, steps from river pathways, schools, arenas, soccer fields, playgrounds, the outdoor pool, healthcare, Lynnwood Shopping Centre, and an off-leash dog park, making daily errands and family recreation effortless. Transit is convenient with direct buses downtown, easy access to Chinook LRT, and the future Green Line LRT within walking distance.Perfectly balancing family-friendly living, affordability, and a vibrant community, this va cant and move-in-ready home is ideal for young families, single parents, or investors looking for a great mortgage-helper opportunity. Start your next chapter in the welcoming community of Lynnwood-Ogden! (id:52784)
310, 76 Panatella Road Nw
Calgary, Alberta
Top floor? Yep! Renovated? Obvi! Two bedrooms and two bathrooms? You read that right. This bright, modern open concept condo delivers comfort, convenience, and lifestyle in one perfect package. Enjoy granite countertops, in-unit laundry, underground parking with a storage locker, and a covered balcony, all surrounded by shopping, dining, schools, and walking paths. Make this beautiful condo your next move and come home to your own sanctuary! (id:52784)
720 52 Avenue Sw
Calgary, Alberta
Don't miss the extremely rare opportunity to own this high quality, BRAND NEW 3 Story Home complete with a Detached Carriage House Garage Secondary Suite, located in the highly sought after community of Windsor Park. With a total of 6 bedrooms & 6 1/2 bathrooms and boasting more than 3250 sqft of fully developed livable space, this home has it all! Hard flooring throughout, NO CARPET! All closets are custom designed MDF with Black Hardware. The chefs Kitchen is complete with an upgraded DACOR appliance package w/ Insert Hoodfan, Plywood box paint grade cabinets w/ Spice Rack & Garbage/Recycling Pullout, Pot Filler, DOUBLE Waterfall Quartz Countertop Island, LED Strip & Puck Lighting, Upgraded Black Sink w/ Colander, Drying Rollout Rack and so much more. Continue to be wowed on the main floor with the 10mm Glass Wall, a formal Living/Dining room with a Paneled feature wall and chandelier, a gorgeous Gold accent Powder room and a large Family room complete with paneled wall, Maple Mantle and Electric Fireplace. Moving up the LED lighted staircase, you will find yourself on the 2nd Level complete with 3 bedrooms (2 of which have its own Full Ensuite Bathroom). There is also a 3rd shared common 4 pc Bathroom, Linen Closet and a Beautiful Dark Toned Laundry room with Steam Dryer, Hanging Rod and Sink. From there grab hold of the contemporary handrail lit up with a LED channel strip light and head up to the 3rd level to unwind in the oversized Bonus Room with custom White Oak and Brick Veneer Wet Bar. After, head to the Master bedroom complete with two custom separate closets, Large 3rd Floor South Facing Balcony with Glass Railing and Side Privacy Walls. The Master Ensuite has in floor heating, Riobel Faucets w/ body jets, waterfall quartz counterop, 72" large soaker tub and a separate water closet for added Privacy. Head down the stairs to the basement or enter from the separate side door entrance and find the homes 5th bedroom, a large 4 pc bathroom, linen close t, Storage closet, Utility/Furnace room and a Huge Theatre / Games room. It is completed with a large custom wet bar with unique leather finished granite countertops and LED lighting. Head outside to spend time on the massive rear deck w/ BBQ gas outlet and over look the included, money making, mortgage helping, Legal Registered City of Calgary Approved Garage Suite / Carriage House. A suite that consists of 1 bedroom, 1 Bathroom/Laundry and a beautiful custom Kitchen. There is also a large private outdoor patio space, and separate Mechanical room dedicated for the Suite. The Parking Garage is oversized for those longer vehicles. With so many features, this property will not last long...Don't miss out, call your favorite Realtor today! (id:52784)
73 Sunset Heights
Cochrane, Alberta
Welcome to 73 Sunset Heights, a well-designed 2-storey home offering nearly 1,600 sq ft above grade, a double attached garage, and a fully finished basement—providing plenty of space for everyday living.The main floor features an open and functional layout with a kitchen complete with a long eating bar, flowing into the dining area with access to the deck (gas line for your BBQ) and a comfortable living room anchored by a cozy gas fireplace. Upstairs you’ll find a spacious bonus room that could be converted into a bedroom if needed, a loft-style flex space ideal for a home office or reading nook, a full main bathroom with separate shower, and a generous primary bedroom with a walk-in closet.The fully finished lower level adds valuable living space with a large family room, play or recreation area, and a full bathroom—perfect for guests, kids, or movie nights. Step outside to the backyard featuring raised flower beds—perfect for gardening enthusiasts or those who appreciate a touch of outdoor charm and low-maintenance landscaping.Conveniently located close to a K–8 school, with no HOA fees in this phase, and shopping and everyday amenities within walking distance. With Highway 22 construction nearing completion, commuting in and out of Cochrane is becoming easier and more efficient.A solid home with flexible living spaces in a well-established community. (id:52784)

