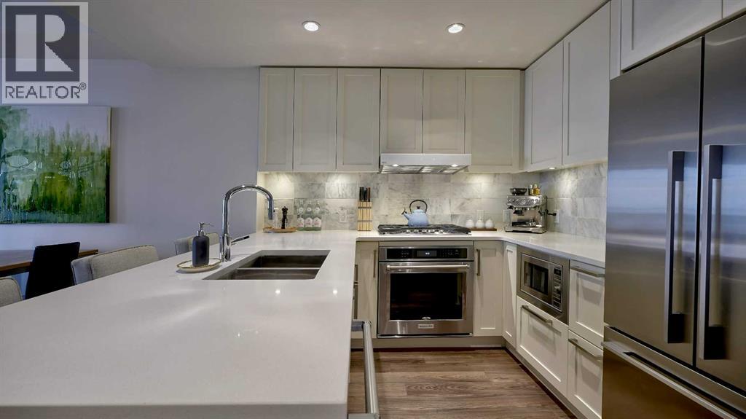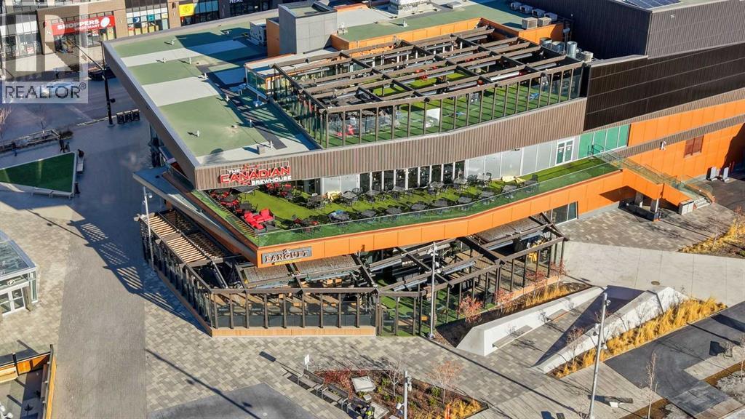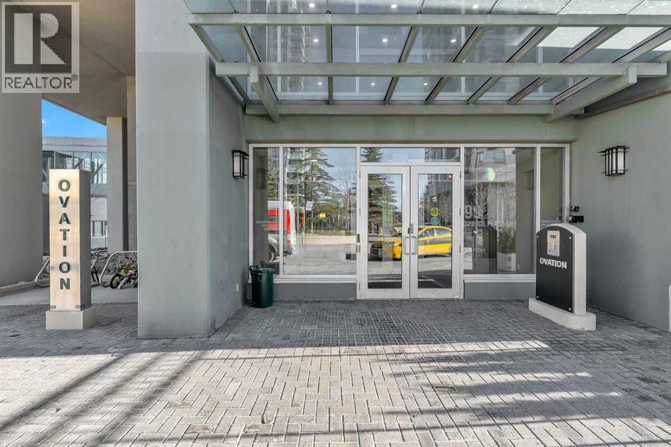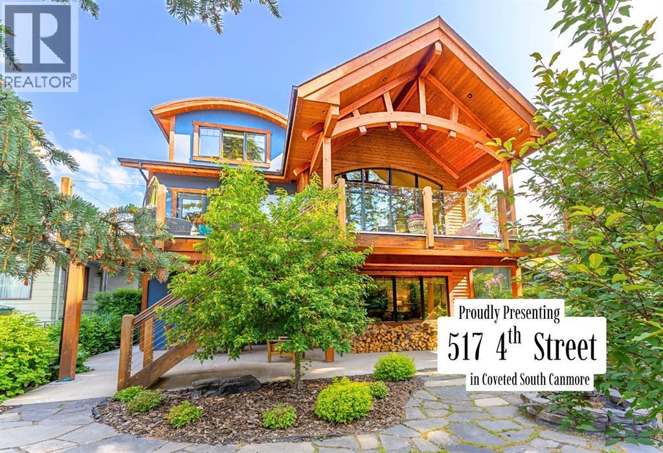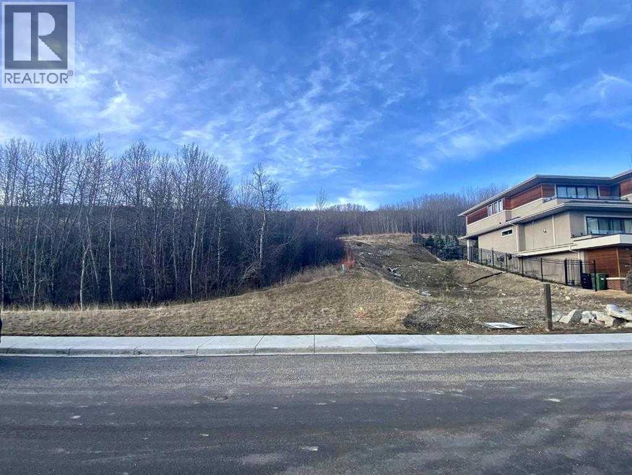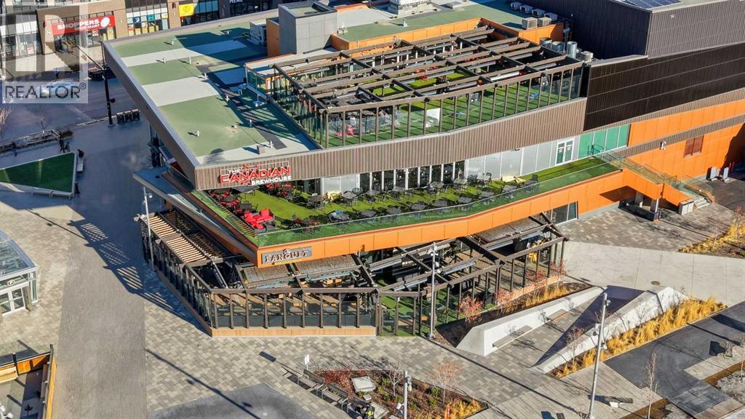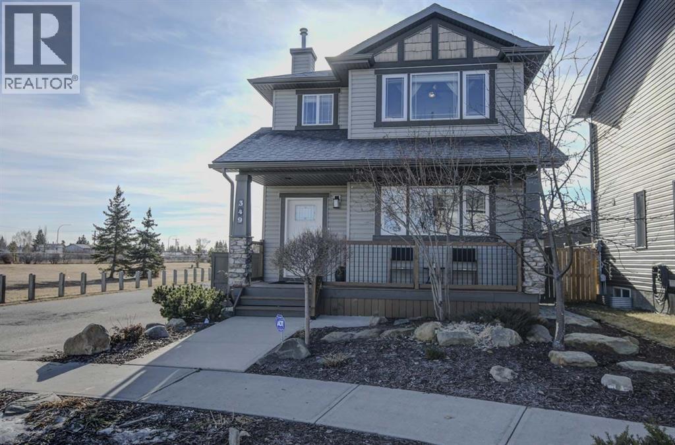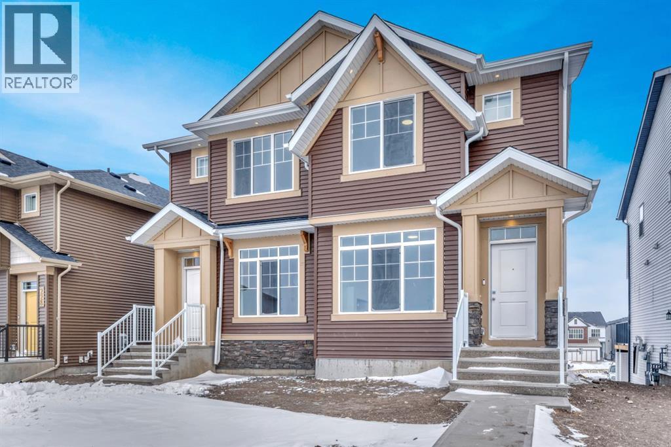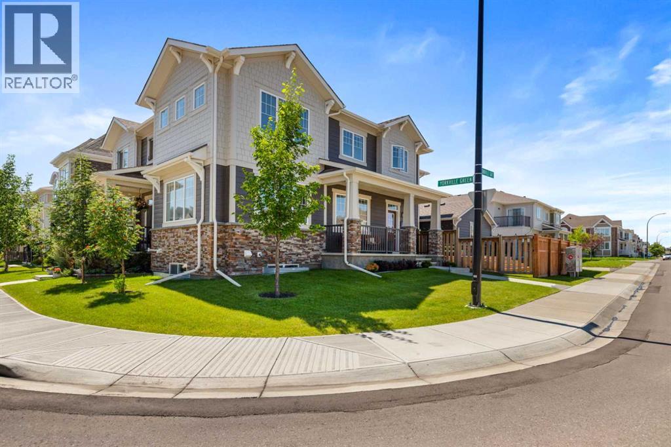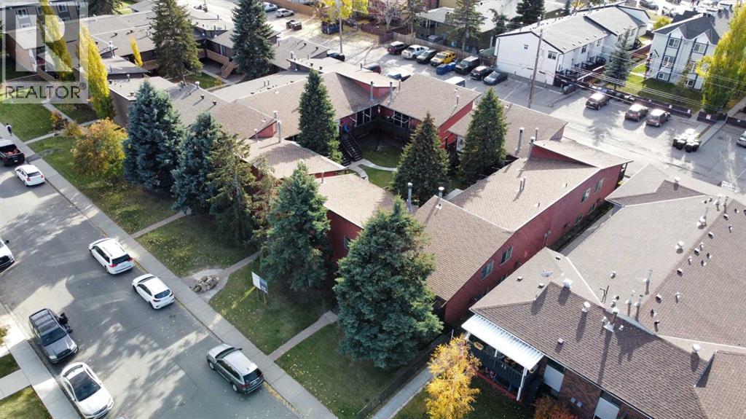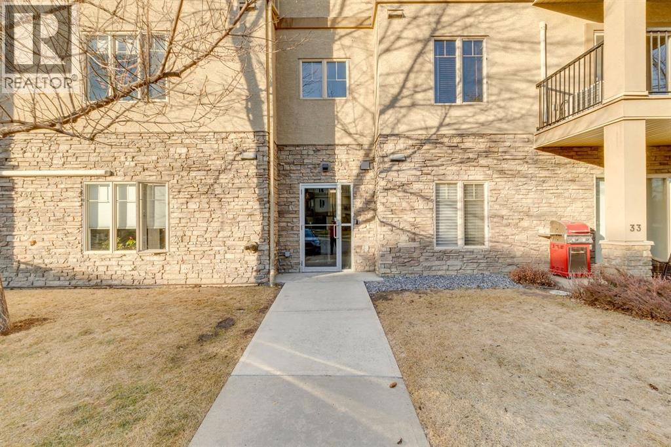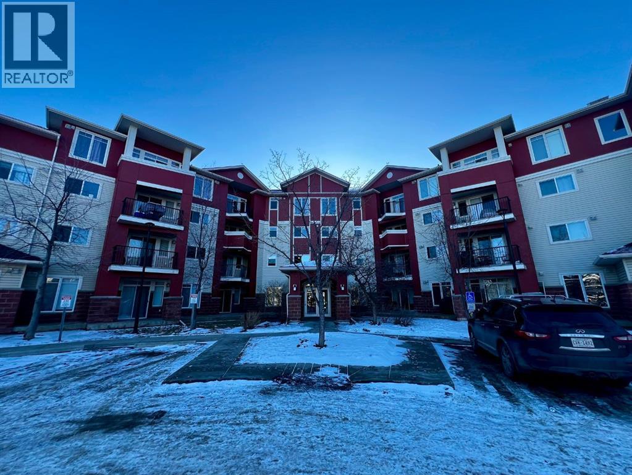320, 46 9 Street Ne
Calgary, Alberta
Welcome to the best condo in Bridgeland Crossing. This bright, spacious, and immaculately maintained home offers nearly 1,000 sq ft of living space. The large kitchen with its massive island is perfect for entertaining or casual breakfasts in the morning. Just off the kitchen you will find the dining room, something extremely rare in condo living. The living room has oversized windows that flood the space with natural light, making it perfect for any plant lover. Step onto the balcony and you will be amazed by the size, quickly realizing it is one of the largest in the entire building. The first large bedroom is versatile and can easily be used as a bedroom, office, or anything in between. Across the hall is the 4-piece bathroom with a deep soaker tub, ideal for relaxing. The primary bedroom is a true oasis of comfort, easily accommodating a king-sized bed along with additional furniture, and comes complete with a beautifully finished ensuite. On top of that, this condo includes in-suite storage, in-suite laundry, titled underground parking, and a separate storage room conveniently located on the same floor. Bridgeland Crossing is one of the most popular buildings in the city—book your showing today before this home is gone (id:52784)
511, 3107 Warren Street Nw
Calgary, Alberta
Built by Homes by Avi and Built-Green Registered, this beautifully designed A1.1 floor plan at Autumn in University District offers modern, efficient living with 1 bedroom, 1 bathroom, and a spacious private balcony. Thoughtfully crafted for comfort and functionality, the open layout features a bright kitchen and dining area that flows seamlessly into the living space, creating an inviting environment for both everyday living and entertaining. The well appointed bedroom with walk-in closet provides a peaceful retreat, complemented by a contemporary full bathroom and in suite laundry. Autumn’s architecture is defined by three distinct building profiles, giving the development a unique and contemporary presence. Residents enjoy an impressive collection of amenities, including a top floor owner’s terrace with BBQs, fire tables, and a community garden; a fully equipped fitness centre; a co work and entertainment lounge; and secure storage units conveniently located on every residential floor. Additional conveniences include a heated underground parkade, outdoor visitor parking, a secure main floor bicycle storage room with direct laneway access, and a dedicated bike/pet washing station. Located in the heart of University District, Autumn places you steps from Central Commons Park, the vibrant Retail Main Street, The University of Calgary and close to The Alberta Children’s Hospital, Foothills Hospital, Market Mall—offering unmatched walkability and year round lifestyle appeal. Fall in love with the A7 at Autumn, where smart design meets exceptional urban living. (id:52784)
907, 99 Spruce Place Sw
Calgary, Alberta
Ideally located just off Bow Trail, this bright and spacious 3-bedroom condo offers scenic golf course views and exceptional convenience. The open-concept layout seamlessly connects the kitchen, dining, and living areas, highlighted by a cozy corner fireplace and patio doors that lead to a large private balcony—perfect for relaxing or entertaining. The kitchen is complemented by a versatile flex room, ideal for a formal dining area or home office. Tile flooring enhances the foyer, kitchen, and bathrooms, while plush carpeting adds warmth and comfort throughout the main living spaces. The primary bedroom features a 4-piece ensuite and a generous walk-in closet. Two additional bedrooms and a full main bathroom are conveniently located down the hall. Residents enjoy premium building amenities, including an indoor swimming pool, hot tub, fully equipped fitness centre, stylish lounge area, and 24-hour security for added peace of mind. Unbeatable access to Westbrook C-Train Station, Westbrook Mall, nearby restaurants, and extensive walking and biking paths. Just minutes from downtown, this home offers the perfect balance of tranquility and urban convenience. ***SEE VIRTUAL TOUR*** (id:52784)
517 4th Street
Canmore, Alberta
Welcome to an exceptional luxury home in the heart of South Canmore, where mountain living meets refined design in the most coveted neighbourhood in town. Framed by sweeping alpine vistas and set on quiet 4th Street, this remarkable 5-bedroom + office, 5-bathroom residence was thoughtfully designed as a forever home, perfectly balancing timeless architecture and generational functionality.From the moment you arrive, the home’s distinctive curved post-and-beam architecture makes a lasting impression. Graceful arcing rooflines echo the surrounding peaks, while the rich wood detailing creates a sense of warmth and permanence. Every line feels intentional, every space designed to evolve with you and your family through every stage of life.On the main floor, a serene bedroom with a full ensuite offers the ease of one-level living, ideal for guests or future accessibility. A built-in elevator connects every floor effortlessly—perfect for post-surgery recovery, limited mobility, or simply carrying groceries with ease. At the front of the home, a professional office provides a polished and private space to meet with clients, bathed in natural light and framed by peaceful neighbourhood views.The heart of the home unfolds in the breathtaking great room. A dramatic floor-to-ceiling wood-burning fireplace anchors the space, inviting cozy evenings as snow falls softly outside. Vaulted ceilings soar overhead, accentuated by curved timber beams that draw your eye upward—and outward—to the iconic Three Sisters. Walls of glass blur the boundary between indoors and out, filling the room with sunlight and ever-changing mountain moods.Step outside to spectacular outdoor living. The expansive south-facing deck is designed for every season: partially covered for year-round comfort, partially open for sun-soaked afternoons, stargazing nights, and front-row seats to the northern lights. Unobstructed views of Ha Ling Peak rise boldly before you, creating a backdrop that feels both d ramatic and deeply calming.Downstairs, the second living room is bright and welcoming, with high ceilings and a wall of windows looking out over the charming fenced yard where mature and younger trees create layered privacy. Get used to gathering around the firepit under a canopy of stars, or enjoy quiet mornings surrounded by birdsongs. The large front deck captures warm afternoon and evening sun, offering sweeping views across the valley to the Cascade and Lady McDonald ranges—an ever-changing landscape of light, shadow, and alpen glow.The luxury kitchen blends striking aesthetics with intelligent design. High-end (Wolf & Sub Zero) appliances, premium finishes, and thoughtful storage make it as functional as it is beautiful. The partially open-concept layout keeps conversations flowing between the kitchen, generous eating bar, and spacious dining room—perfect for lively gatherings, holiday dinners, or intimate family meals.Adding to the home’s versatility is the option https://youtu.be/ev5eKVHPU5o (id:52784)
459 Patterson Boulevard Sw
Calgary, Alberta
The point at Patterson. Huge lot 58' X 155' for your dream home. Bring your plans and your own builder. Private lot with an abundance of green space, scenic natural reserve on the back, breathtaking scenic Bow River valley views from the front, walking paths and trails. The magnificent lot truly provide an exemplary balance of elegance and function, architectural controls in place to maintain high quality and standards in the community. Fully serviced lot and ready for immediate development. Price doesn’t include GST. (id:52784)
515, 3107 Warren Street Nw
Calgary, Alberta
Built by Homes by Avi and Built-Green Registered, this beautifully designed A9 floor plan at Autumn in University District offers modern, efficient living with 1 bedroom, 1 bathroom, and a Juliette balcony. Thoughtfully crafted for comfort and functionality, the open layout features a bright kitchen and dining area that flows seamlessly into the living space, creating an inviting environment for both everyday living and entertaining. The well appointed bedroom with walk-in closet provides a peaceful retreat, complemented by a contemporary full bathroom and in suite laundry. Autumn’s architecture is defined by three distinct building profiles, giving the development a unique and contemporary presence. Residents enjoy an impressive collection of amenities, including a top floor owner’s terrace with BBQs, fire tables, and a community garden; a fully equipped fitness centre; a co work and entertainment lounge; and secure storage units conveniently located on every residential floor. Additional conveniences include a heated underground parkade, outdoor visitor parking, a secure main floor bicycle storage room with direct laneway access, and a dedicated bike/pet washing station. Located in the heart of University District, Autumn places you steps from Central Commons Park, the vibrant Retail Main Street, The University of Calgary and close to The Alberta Children’s Hospital, Foothills Hospital, Market Mall—offering unmatched walkability and year round lifestyle appeal. Fall in love with the A9 at Autumn, where smart design meets exceptional urban living. (id:52784)
349 Luxstone Place Sw
Airdrie, Alberta
You can stop looking! You have found your new home. This newly renovated house will allow you to move in with no worries. The new Kitchen (2024) with Coffee/Wine Bar area and Pinterest worthy Pantry are just the beginning to this thoughtfully designed house. New LVP Floors (2024) on the Main and new Fireplace stone to help tie it all together. New Furnace & HW Tank (2024). The master bedroom which is also renovated has beautiful views of Nose Creek Park. An Easy low maintenance backyard with a brick patio area great for summer bbq's. Large storage shed and detached garage so you can store your outdoor items and park in your garage all year. Beautifully landscaped front yard with seasonal blooms. Built in Entertainment Center in the Basement Hardwired for Surround sound which you can also use in the updated living room. This house has extra built ins and closet shelving as an added bonus. There is much more, too much to list. Come check it out you won't be disappointed but don't wait too long. This one won't last long. NOTE: check out the list of updates in the supplements! (id:52784)
220 Annette Villas Nw
Calgary, Alberta
Welcome to the Beckett - a 1539 square foot WALKOUT semi-detached home in Glacier Ridge! This home has a rear GOURMET kitchen, large welcoming living room with a cozy fireplace, great space for dining area and a double door pantry. At the back entrance is a spacious mudroom with a bench and closet and convenient main floor laundry room. Upstairs you'll find 3 generous bedrooms each with WALK IN CLOSETS, a 4 pc ensuite, 4 pc bath and a loft space for a tech desk. The color palette chosen is from the Cypress board with the vinyl plank from Aspen board. Thoughtful upgrades include 9' ceiling height in the basement, simplified SUITE ROUGH IN (for future use with approval from the City of Calgary), HERRINGBONE pattern for kitchen backsplash and upgraded appliances to name a few. Discover your forever home in Glacier Ridge, one of north west Calgary’s most anticipated communities. Here, urban living meets the wild frontier, perfectly embodying Calgary as the “Gateway to the Rockies.” Enjoy stunning architecture set against a historic landscape, creating a unique and vibrant place to call home! Quick Possession! Other similar homes are available! (id:52784)
19 Yorkville Gate Sw
Calgary, Alberta
Welcome to this stunning 1,935 sq ft semi-detached corner unit in the heart of Yorkville — a true gem designed for modern family living! This wide, unique floorplan offers an airy open-concept layout flooded with natural light from windows on all sides. The upgraded KitchenAid appliances shine in the gourmet kitchen, complete with two spacious pantries and a convenient workstation, all flowing seamlessly into a bright and functional living space. Thoughtfully planned storage is everywhere, from the oversized entry closet to the massive linen closet upstairs. The laundry/mudroom off the side-attached double garage is as practical as it is stylish. Step outside to your large entertaining deck and a yard with room for a trampoline and garden. Upstairs, the natural light continues to pour in — especially in the luxurious primary retreat featuring wraparound windows, a generous walk-in closet, and a spa-like ensuite with double vanity, soaker tub, and separate shower. Two additional bedrooms are generously sized and share a well-placed main bath, while the cozy family room anchors the second level with warmth and flexibility. The basement is ready for your personal touch. Don’t miss your chance to own a bright, spacious, and upgraded family home in sought-after Yorkville! (id:52784)
1-12, 4607 73 Street Nw
Calgary, Alberta
This is the sale of units 1-12 inclusive in condo plan 7811038. All units are 12 bi-level townhomes, 2 beds and 1 bath, with washer/dryer hook-ups. Tenants pay their own utilities and supply their own washer/dryer. Each unit has its own separate entrance, with around 1100 sqft of rentable space, and its own furnace/hot water tank. M-C1 lot measuring 120 ft. x 150 ft. 12 parking stalls with electrical hook-ups. Bowness is on the rise as an emerging neighborhood with ongoing new development, due to its close proximity to the Bow River, University of Calgary and easy access to the Trans-Canada Highway. ** Seller financing can be discussed (id:52784)
131, 52 Cranfield Link Se
Calgary, Alberta
Welcome to this spacious 2-bedroom, 2-bathroom + den condo in Silhouette at Cranston, complete with two titled underground parking stalls. Offering 1,343 sq. ft. of bright, open-concept living, this home features 9’ ceilings and large windows that fill the space with natural light. The kitchen is well designed with solid wood cabinetry, a large pantry, and an oversized island that comfortably seats six—perfect for entertaining.The primary suite includes a walk-in closet and private ensuite, while the second bedroom is also generously sized. The den is an ideal home office or flexible space for hobbies or guests. As a private end unit, enjoy a wraparound west-facing patio with mountain views, excellent afternoon and evening sun, and a gas line for your BBQ—your own outdoor retreat.Silhouette is a well-managed, adult-only (18+) community known for its welcoming atmosphere and exceptional amenities, including a fitness centre with sauna and hot tub, movie theatre, party room with billiards and kitchen, library, and a car wash bay in the heated underground parkade.Ideally located in Cranston, you’re close to shopping, schools, restaurants, major routes, and scenic pathways along the Bow River and Fish Creek Park, with Seton Town Centre just minutes away.A rare opportunity to enjoy spacious condo living with privacy, views, amenities, and an outstanding location—all in one. (id:52784)
201, 162 Country Village Circle Ne
Calgary, Alberta
This is an amazing opportunity to own in the Reflections complex! This gorgeous unit has been maintained meticulously and is sure to impress! The layout is very unique and makes this almost 1000 square foot condo feel even larger. Upon walking into the foyer there’s a coat closet and a seperate laundry room. You enter the hallway which features a built in desk. To the right you enter the living areas which offers a wonderful open space encompassing your impressive kitchen with beautiful cabinetry and large counters featuring a breakfast bar. The living and dining areas overlook your large covered balcony and offer nice views and greenery. From here you can also see your second parking stall which is just outside your balcony and by the lobby entrance. Opposite side of the condo is where you’ll find two large bedrooms and two bathrooms including your ensuite and walk in closet. There’s more! Your second titled parking stall is located in the secure underground parking. Not only does this condo come with 2 parking stalls but it is also one of the few condos in the complex with air-conditioning! You will love keeping cool during those hot summer days and nights! The location is hard to beat! With parks, recreation centre, schools, restaurants and shopping all a short walk away. You will love it here! Price reduced for quick sale! (id:52784)

