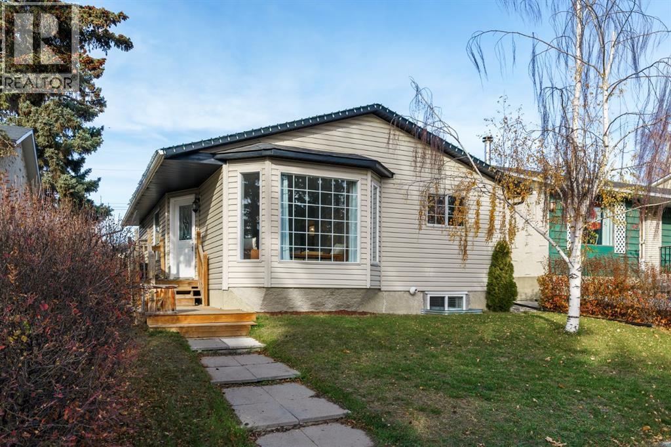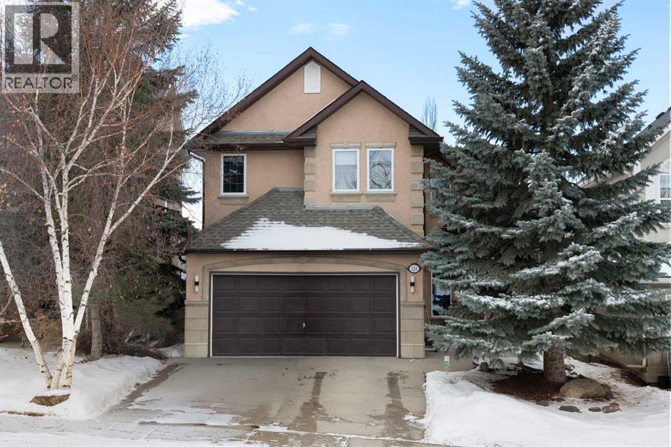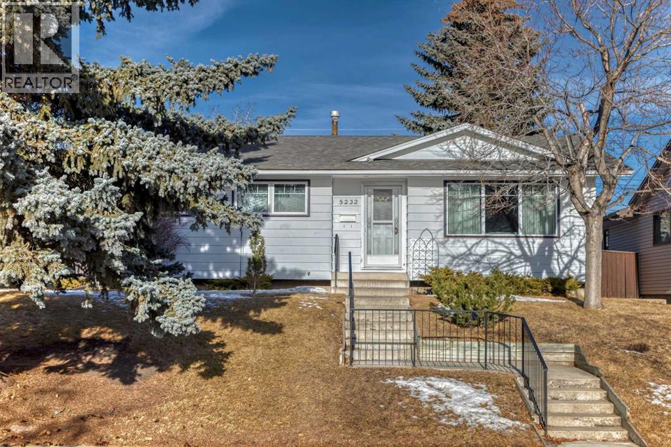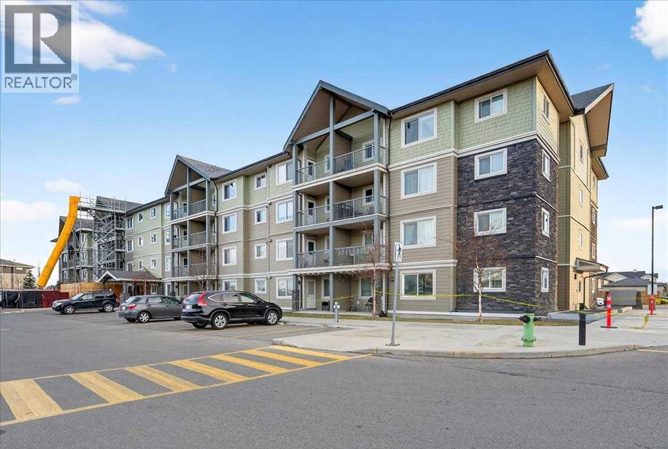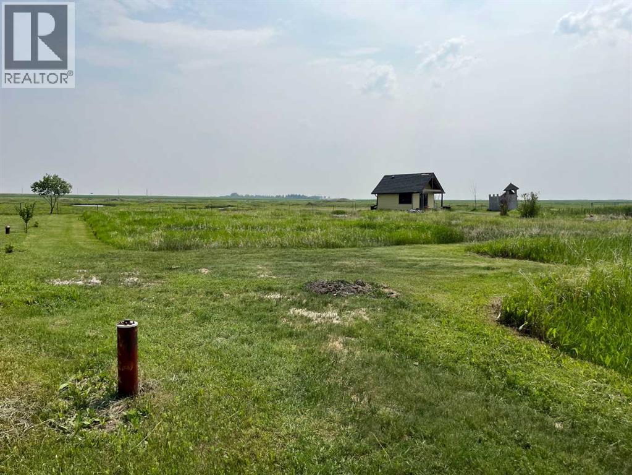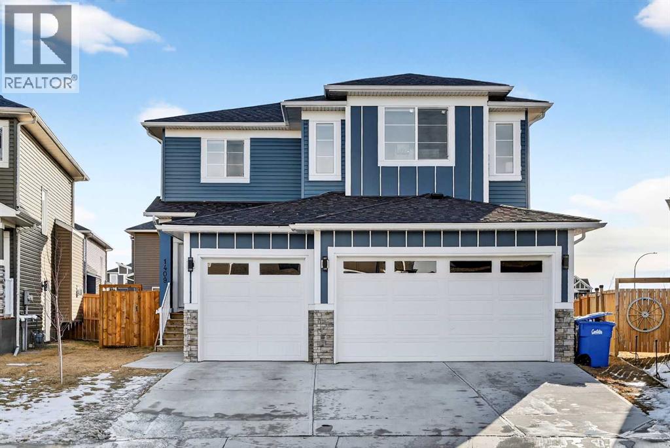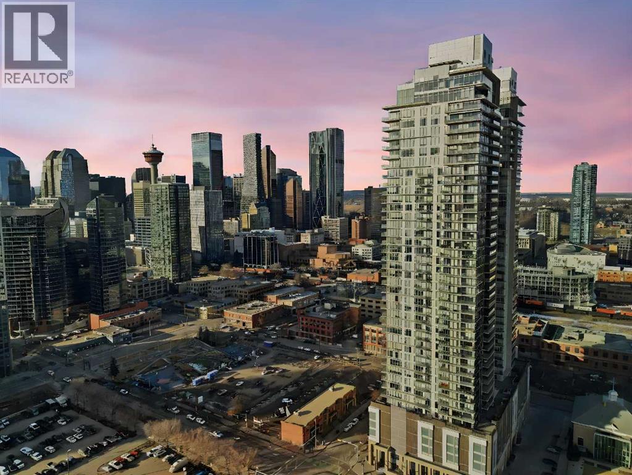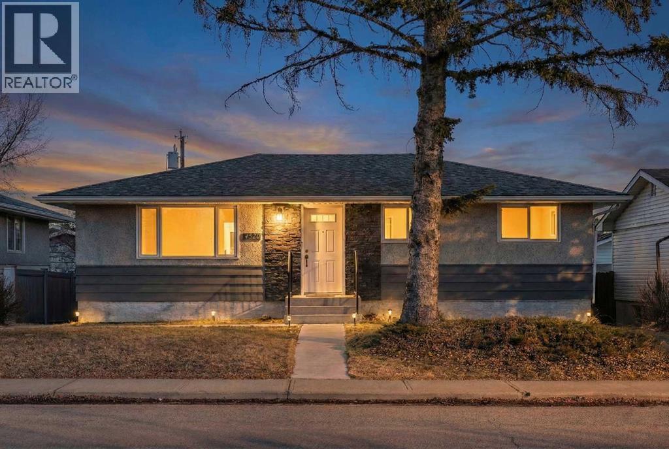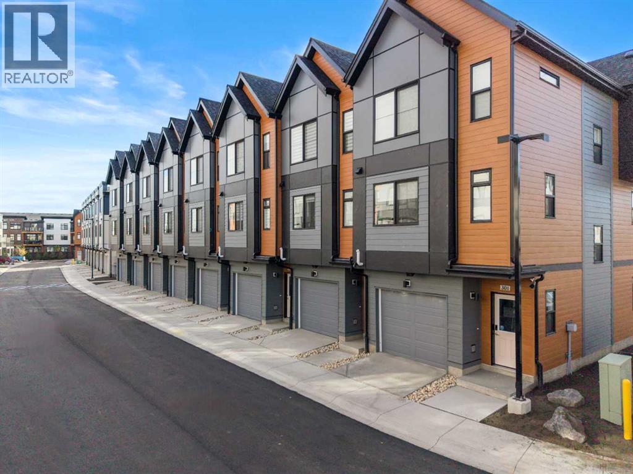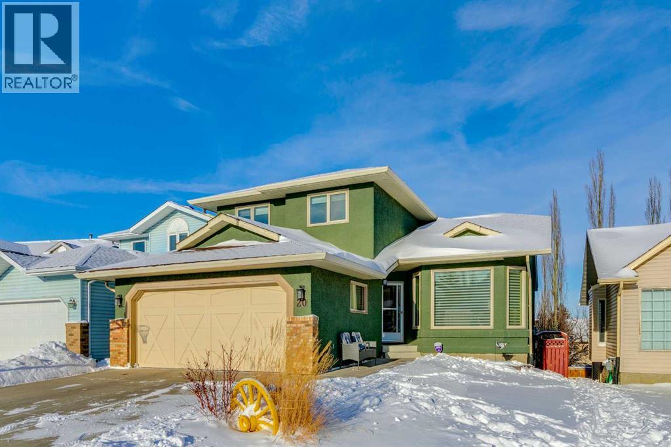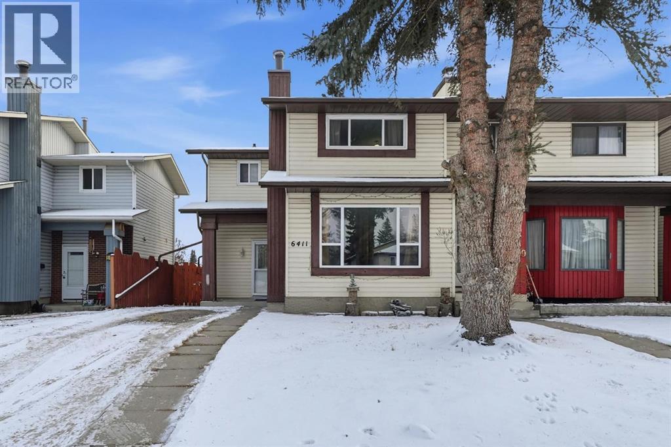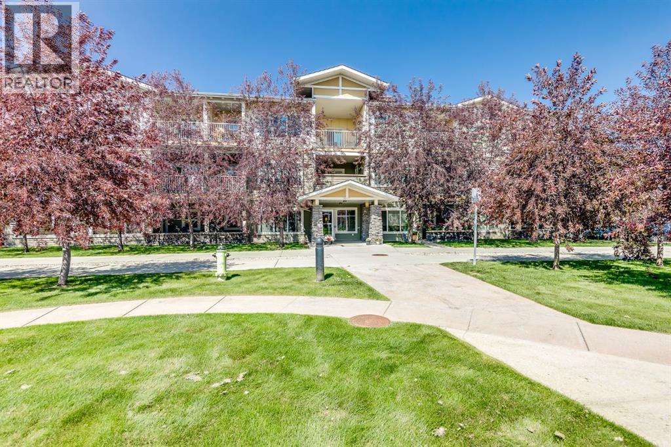17 Aster Place Se
Airdrie, Alberta
Fantastic home with great illegal basement suite. Great opportunity enjoy the benefit of live up, rent down, or investment property. This amazing property offers an ideal location, quiet cul de sac, close to all amenities and downtown Airdrie, making it a lucrative investment opportunity or perfect for young family. situated on a massive flat lot with large garage. Well maintained and pride of ownership shows throughout. Brand new vinyl flooring, updated Kitchen, bright and spacious living area. The primary suite features a convenient 3-piece ensuite and laundry. An additional 4- piece main bathroom plus the basement with full bathroom, 1 bedroom and additional laundry room. (id:52784)
124 Cresthaven Place Sw
Calgary, Alberta
Welcome to 124 Cresthaven Place in the highly desirable community of Crestmont, a former showhome offering 5 bedrooms, a fully finished walkout basement, and a private west-facing yard surrounded by mature trees. This home is bright, inviting, and truly move-in ready.Tucked away on a quiet cul-de-sac, you’re just steps from the community centre and park, with plenty of street parking for family and friends. The backyard is a true retreat, featuring a lower walkout patio, a brand-new hot tub (2024), and a cozy seating area nestled among the trees.Inside, the vaulted ceilings with dormers fill the living room with incredible natural light. The main floor features a comfortable office with a double-sided gas fireplace, a recently updated kitchen with newer appliances, and convenient main floor laundry.Upstairs, you’ll find three bright bedrooms with no carpet, along with a beautifully renovated ensuite complete with a tiled shower and jetted free-standing tub.This home has been thoughtfully updated so you can move right in and enjoy: new roof (2020), furnace (2024), central A/C (2024), hot water tank (2020), fresh paint (2025), and a new hot tub (2024).Crestmont is one of Calgary’s best-kept secrets quiet, established, and surrounded by nature, yet just minutes to Winsport, major roadways, and city amenities. With its family-friendly parks, walking paths, and a beautiful community hall, it’s a place where neighbours know each other and life feels a little more peaceful.If you’ve been waiting for a warm, inviting home in Crestmont, this is it. Book a showing with your favourite Realtor today! (id:52784)
5232 44 Avenue Nw
Calgary, Alberta
Located in one of the city’s most sought-after neighborhoods, this charming bungalow offers an exceptional blend of quiet living and everyday convenience.Walk out of your backyard, step through a hole in the fence, and you'll have access to three schools featuring playgrounds, soccer fields, basketball hoops, baseball diamonds, and tennis courts for hours of recreation. The sheltered tree-lined streets allow for peaceful walks and moments to reflect, while the nearby cliffsides and Bow River pathway (5 minute walk) offer breathtaking views and scenic adventure.You'll be central to just about every amenity you could ask for, all within walking distance or a short drive. You have the Market Mall, the University of Calgary, University District, LRT Stations, the Silver Springs Golf Course, and a host of shopping centers featuring restaurants, grocery stores, medical services, movie theaters, and so much more all within a 3 km radius.With a south-facing front, sunlight fills the living and dining area creating a cozy, bright, and welcoming space. Original hardwood floors lead into three bedrooms upstairs. The kitchen window allows for a view of the spacious backyard while the mature trees soften the view of the schoolyard. This house has a new vinyl fence, newer windows, and the shingles were replaced in 2009. The basement is developed, though there is room for an imaginative mind to transform it into something special.Lovingly cared for and offered by the original owners, this home presents a rare opportunity to create your own memories in an established, highly regarded neighborhood.Don't miss out on the opportunity and schedule your private showing today! (id:52784)
2308, 181 Skyview Ranch Manor Ne
Calgary, Alberta
Welcome home to this inviting 2 bedroom plus den, 1 bath, 3rd floor condo in Skyview! This amazing condo features quartz countertops, stainless steel appliances, and an open layout filled with ample amounts of natural light from its large south facing windows. The home offers a comfortable blend of modern finishes and everyday practicality, making it an excellent choice for first time home buyers, investors, and downsizers alike! Ideally located near grocery stores, transit, and key amenities as well as just minutes from Stoney Trail and the Calgary International Airport this unit provides exceptional convenience for everyone. You will also enjoy a titled underground parking stall, along with access to a private fitness center, recreation room, a private dog run and a community garden where you can grow your own fruits and vegetables. Pets are permitted with certain size restrictions. A bright and welcoming condo in a growing community, ready to move in and enjoy. Book your showing today! (id:52784)
421 Railway
Cheadle, Alberta
ONE FULL ACRE WITH SOUTH WALKOUT LOT FOR SALE. R-1 RESDIENTIAL ZONING. 110FT X 400 FT. BUILD YOUR LARGE DREAM HOME AND ENJOY COUNTRY STYLE LIVING IN THE PEACEFUL HAMLET OF CHEADLE, ALBERTA, T1P 0X8. ONLY MINUTES EAST OF CALGARY AND CHESTERMERE. LARGE 43560 SQFT SOUTH WALKOUT LOT ON A QUIET PAVED STREET. 33.7 METER FRONTAGE. 121 METER DEPTH. VERY LITTLE TRAFFIC. DRILLED WATER WELL ON REAR OF PROPERTY. ELECTRICITY AND GAS AT PROPERTY LINE. LOT HAS BEEN PARTIALLY EXCAVATED AND SOIL REMOVED. NEEDS FILLING WITH COMPACTABLE SOIL. LOTS OF NEW CONSTRUCTION IN AREA WITH NEW DEHAVILAND MANUFACTURING AND AIRFIELD, SO PROPER NATURAL FILL SHOULD BE EASILY AVAILABLE AT MINIMAL COST! PERMITTED USE FOR RESIDENTIAL HOME / ACCESSORY RES BUILDING / MANUFACTURED HOME / DETACHED DWELLING / ETC. NO BUILDING COMMITMENT. ONLY 20 MINS EAST FROM CALGARY, TRANS CANADA EAST, PAST CHESTERMERE TO HIWAY 24 SOUTH. TURN SOUTH GO 3KM TO CHEADLE AND TURN RIGHT ONTO OLD RAILWAY AVENUE. 421 RAILWAY AVENUE CHEADLE ALBERTA T1P0X8 (id:52784)
1409 Price Close
Carstairs, Alberta
Welcome to this stunning family home, built in 2022 and perfectly situated on a quiet cul-de-sac just steps from a small playground. From the moment you enter, the bright and spacious foyer sparkles — a warm and elegant welcome for you and your guests. The central flex room is ideal as a home office, kids’ playroom, or creative space to suit your family’s lifestyle. The open-concept main floor is designed for connection and comfort, featuring a cozy fireplace, large windows, and patio doors leading to a spacious backyard deck — perfect for summer barbecues and evening relaxation. The kitchen will delight any home chef with its abundance of cabinetry and counter space, complemented by a convenient walk-thru pantry connecting to the garage entry — making grocery drop-offs effortless. A stylish powder room completes the main level. Upstairs, retreat to the luxurious primary suite offering a spa-inspired ensuite with dual sinks, a jetted tub, and a separate tiled shower, plus a generous walk-in closet with custom organizers. Two additional bedrooms, a full bath, a laundry room, and a bright, airy bonus room provide the ideal setup for a growing family. The unfinished basement offers endless potential — whether you design your dream rec space or enjoy it as a wide-open play area. A separate side entrance leads to a fenced dog run for your furry family members. With quick access to town amenities, scenic walking paths, and easy routes for commuters, you’ll love the blend of small-town charm and modern convenience this home offers. Call your favourite Local Real Estate Agent today to make your small-town dreams come true! (id:52784)
1501, 1188 3 Street Se
Calgary, Alberta
Welcome to Unit 1501 at The Guardian — a bright and modern 1-bedroom, 1 bathroom condo offering elevated city living just outside of Calgary’s downtown core. This south-facing home is filled with natural light and offers expansive views of the ever-growing Stampede Park, creating an open, airy feel throughout. The thoughtfully designed floor plan is both functional and inviting, ideal for first-time buyers, professionals, or investors. The unit includes a titled, heated underground parking stall, adding everyday convenience and year-round comfort. The Guardian is known for its exceptional amenities, including a fully equipped fitness centre, recreation and social rooms, and a common area patio complete with community BBQs and fire tables, perfect for entertaining or unwinding after a long day. Residents also enjoy access to a hobby room, offering flexible space for creative projects and personal use. Located just one block from the future Calgary Flames Event Centre and steps from Stampede Park, transit, dining, and entertainment, this is an unbeatable location for those seeking an urban lifestyle with long-term growth potential. Whether you’re looking to live or invest, Unit 1501 offers comfort, convenience, and connection in one of Calgary’s most dynamic communities. (id:52784)
4520 Greenview Drive Ne
Calgary, Alberta
* OPEN HOUSE SUNDAY 15 FEB 3-5PM* Welcome to this beautifully updated detached bungalow with a large yard and over $100,000 in renovations and major upgrades—offering true move-in-ready comfort and peace of mind. Freshly painted throughout and filled with natural light, the main level features durable luxury vinyl plank flooring and a spacious living room with an inviting, open feel.The heart of the home is the stunning kitchen, fully renovated in 2021 with crisp white cabinetry, soft-close drawers, quartz countertops, subway tile backsplash, stainless steel appliances, and a large central island with an eating bar—perfect for everyday living and entertaining. Down the hall you’ll find three good-sized bedrooms, including a comfortable primary with flat ceilings, plus a beautifully updated main bathroom with tile flooring, a modern vanity, and contemporary finishes.The fully developed basement adds exceptional additional living space with a huge family room, wet bar area, a large bedroom, a 3-piece bathroom with a tiled shower, laundry, and plenty of storage.Outside, enjoy the large backyard complete with a concrete patio pad, shed, and a new rear fence—ideal for summer BBQs, kids, and pets. A single garage with power adds everyday convenience.Major improvements include a full kitchen renovation, new appliances, new main-floor flooring, and new concrete sidewalk and stairs completed in 2021, along with a new 100-amp electrical panel, updated service into the home, and a sub-panel added to the garage. In 2022, the home had new roof shingles and both the sewer line and water supply line were replaced, including the addition of a backflow valve. Completing the package, a new high-efficiency power-vented hot water tank was installed in 2025.A fantastic opportunity to own an extensively upgraded bungalow with a great layout, a large yard, and significant renovations already done! View 3D/Multi Media/Virtual Tour. (id:52784)
302, 550 Seton Circle Se
Calgary, Alberta
PRICED TO SELL - Welcome to Unit 302, 550 Seton Circle SE — a stunning Trico-built townhome in the sought-after community of Seton, where style, comfort, and convenience come together in perfect harmony. With nearly 1,200 sq. ft. of thoughtfully designed living space, this brand-new home offers a bright and open layout ideal for modern living — all backed by the Alberta New Home Warranty for complete peace of mind.From the moment you enter, you’ll be impressed by the open-concept design and elevated finishes throughout. The main living area is filled with natural light thanks to oversized windows and features a seamless flow between the living room, dining area, and kitchen — perfect for entertaining guests or relaxing after a long day. The designer kitchen is the heart of the home, boasting sleek quartz countertops, stylish cabinetry and stainless steel appliances.Upstairs, you’ll find two spacious bedrooms, each complete with its own private ensuite and walk-in closet — offering the ideal setup for families, roommates, or guests. The upper level also includes in-suite laundry, making day-to-day living effortless and convenient.The lower level features a tandem attached garage, offering ample parking for two vehicles and additional storage space for your seasonal items or sporting gear. Smartly designed to maximize function, this townhome provides a perfect blend of practicality and style.Step outside and enjoy the vibrant lifestyle that Seton has to offer. Known as Calgary’s “Urban District,” this award-winning community is home to the South Health Campus, YMCA, Superstore, Cineplex VIP Theatre, and countless restaurants, cafés, and boutique shops — all within walking distance. Seton also features beautiful parks, walking paths, playgrounds, and quick access to Deerfoot Trail and Stoney Trail, ensuring your commute is smooth and efficient.With its prime location, high-end finishes, and warranty-backed quality, this home is ideal for first-time buyers, down sizers, or investors looking for a turnkey property in one of Calgary’s fastest-growing communities.Don’t miss your chance to own this exceptional home at 550 Seton Circle SE, Unit 302. Schedule your private showing today and experience modern living at its best — where convenience, comfort, and value all come together in one incredible package. (id:52784)
20 Macewan Ridge View Nw
Calgary, Alberta
This special 1966 sq.ft. 5 bedroom home is ideal for a large or growing family. Exceptionally well maintained, some of the features include hardwood floors, gourmet kitchen with island, large family room with gas fireplace, main floor laundry, fully developed walkout basement, large deck off the kitchen, central air conditioning, stainless steele appliances, and a double attached garage. The home is situated in a cu de sac close to schools, park transportation and playground. This home is a pleasure to show.Please note possession date. The sellers are prepared to sell some furniture should the buyer like to acquire them (id:52784)
6411 26 Avenue Ne
Calgary, Alberta
Looking for space, updates, and a convenient location? Welcome to 6411 26 Avenue NE, offering over 1,700 sq ft of fully developed living space, thoughtful upgrades, and excellent access to schools, shopping, transit, and major routes.This well-maintained duplex features a functional layout with updates throughout, including a newer roof and updated windows. The main floor showcases durable vinyl plank flooring, a bright and inviting living room with a large front window, and a built-in wall unit with an electric fireplace. The kitchen is well equipped with stainless steel appliances, ample cabinetry, and flows seamlessly into the dining area. A convenient 2-piece powder room completes the main level.Upstairs, you’ll find three well-sized bedrooms, all with built-in closet organizers, along with a 4-piece full bathroom.The fully finished basement adds valuable additional living space and includes two versatile flex rooms—ideal for bedrooms, a home office, gym, or recreation area—plus a separate laundry and furnace room.Outside, the property offers two tandem parking stalls and is ideally located within walking distance to schools and public transit. Shopping, services, and major routes such as Trans-Canada Highway (16 Avenue) and Stoney Trail are just minutes away.With its generous living space, practical layout, and unbeatable location, this home is an excellent opportunity for first-time buyers, families, or investors seeking a move-in-ready property in northeast Calgary. (id:52784)
2102, 4 Kingsland Close Se
Airdrie, Alberta
Bright, Spacious & Move-In Ready in Kings Heights! Easy to show and a true pleasure to see, this stylish 2-bedroom, 2-bathroom main floor corner unit blends convenient accessibility with a bright, open-concept design that’s perfect for modern living.The kitchen is a standout, featuring a smart layout, sleek quartz countertops, and timeless shaker-style cabinets that offer plenty of storage – including a generous wall pantry. Durable laminate flooring flows seamlessly through the kitchen, dining, and living areas, enhancing the spacious feel. With 9-foot ceilings and an abundance of windows, natural light fills the home, creating a warm and welcoming atmosphere. The large primary bedroom includes double closets and a private ensuite with a walk-in shower and quartz counters. The second bedroom and full bathroom are tucked away from the primary, making this layout ideal for roommates, families, or hosting overnight guests. In-suite laundry means no more hauling loads to a laundromat, while a separate storage locker keeps seasonal and extra items neatly out of sight. Step outside to the peaceful concrete patio, complete with a gas line for effortless summer barbecues. Condo Fees of $509.47 includes heat and water - you pay electricity, 2 Pets permitted with Board Approval maximum weight 30 lb. Located in the sought-after Courtyards of Kings Heights, you’ll be within walking distance to a variety of shops, restaurants, coffee spots, daycare, and a gym. Kings Heights also offers beautiful walking paths, ponds, schools, and parks. Shows beautifully—book your private showing today! (id:52784)

