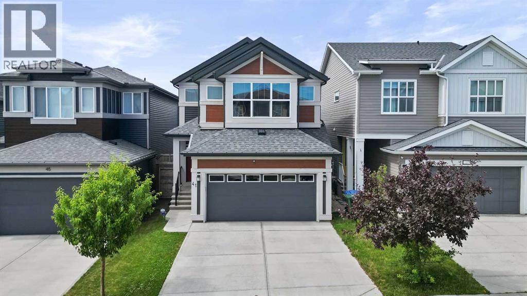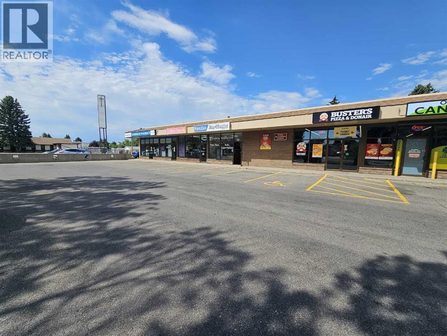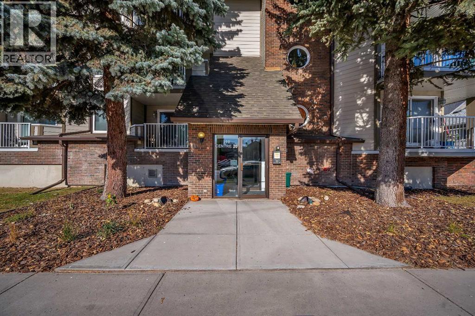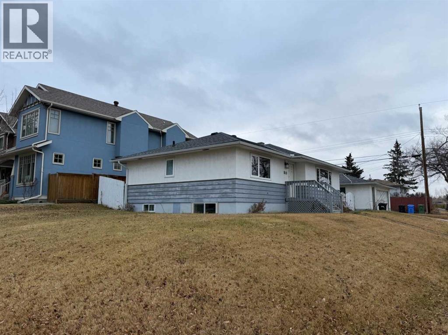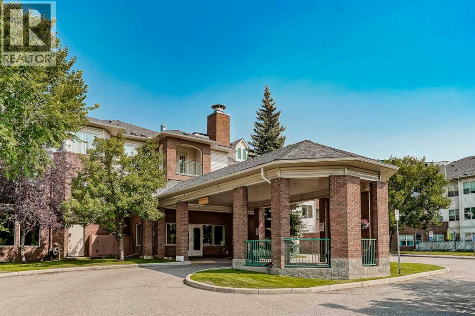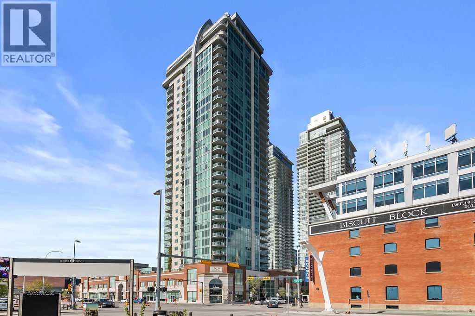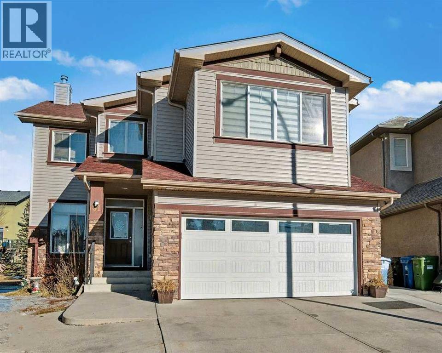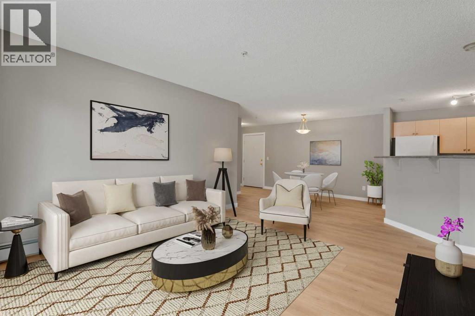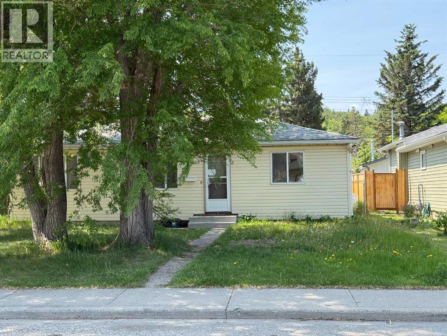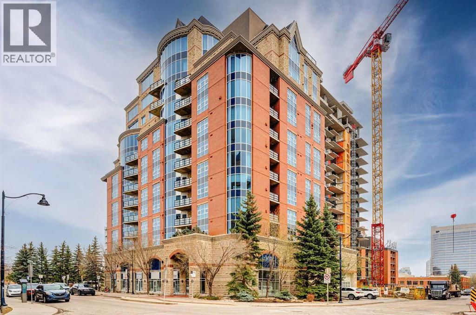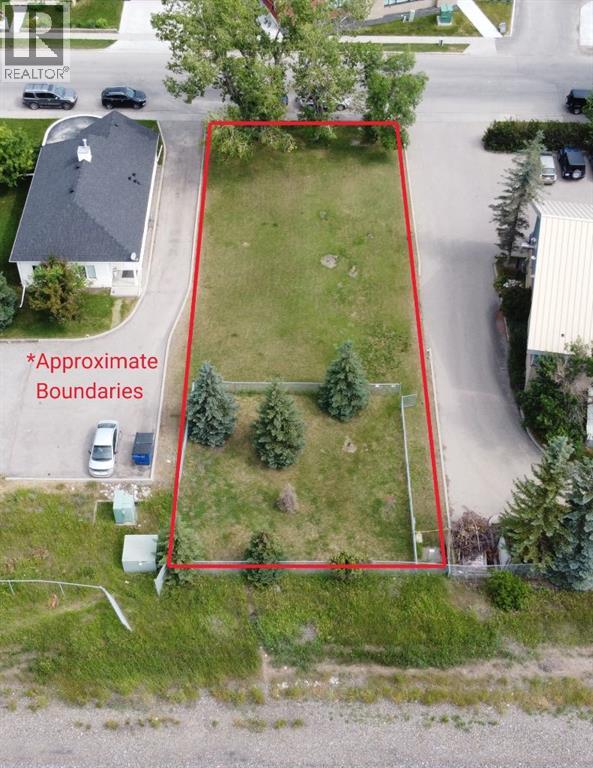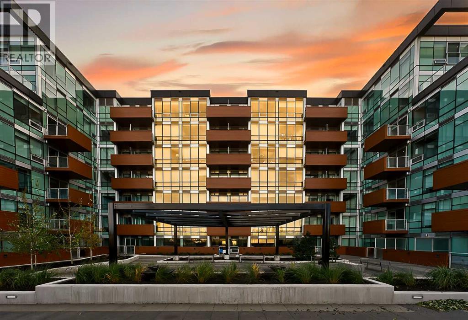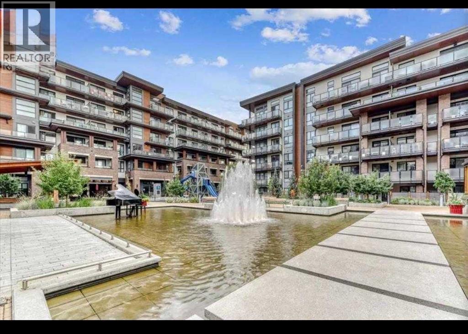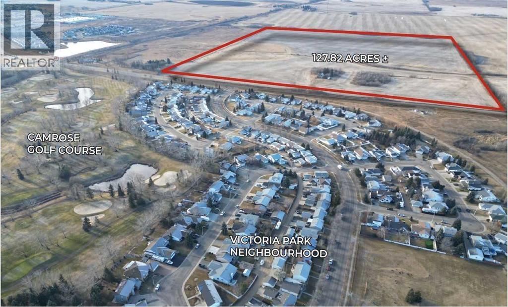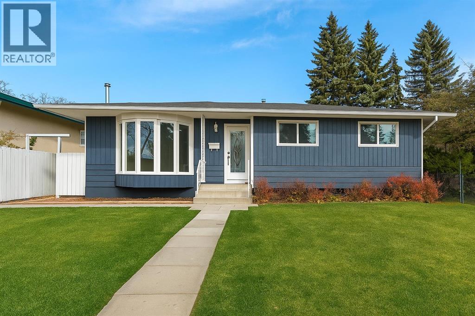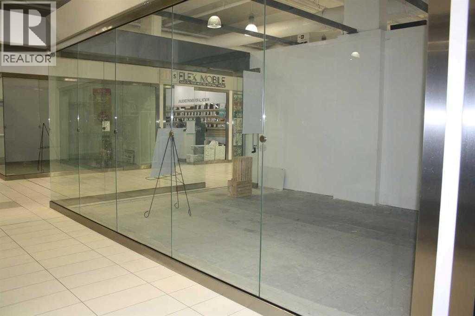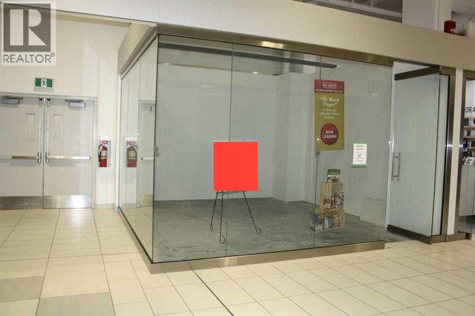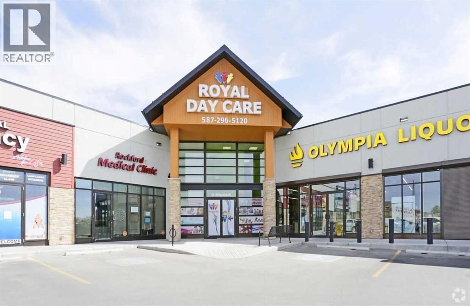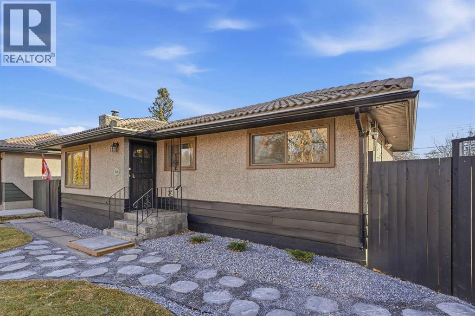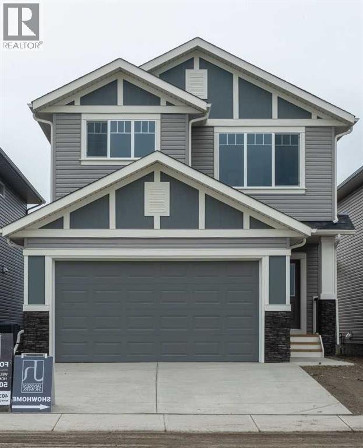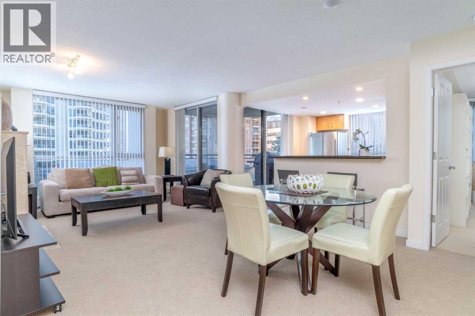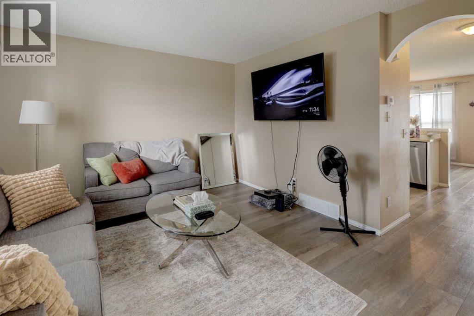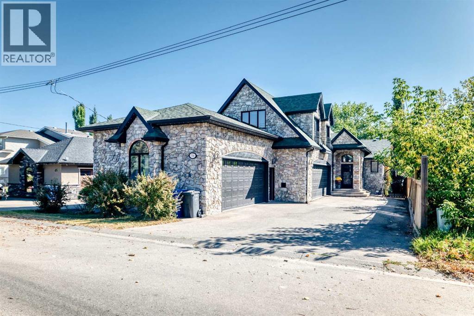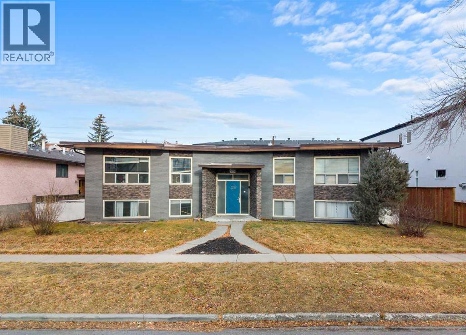41 Seton Grove Se
Calgary, Alberta
** Quick Possession - Move in ready ** Custom Jayman BUILT home - Award Winning Madeline 24 Model ** Family Approved ** SOUTH BACKYARD ** Extensive upgrades and superior quality, with over 2338+ square feet of luxurious Air-Conditioned living space. You will be impressed with the privacy of an oversized homesite featuring a private, south-west-facing backyard with a bespoke 10' x 10' upper deck and a lower 18' x 11' concrete patio and gazebo. Enjoy this convenient Seton Location - steps away from ponds, parks, pathways, schools, shopping, soccer fields, bike paths, transit, a clubhouse, 212 Avenue, and expressways. Rich curb appeal with architectural features - dramatic rooflines, an attached garage, and a full-sized concrete driveway, along with covered entry and columns, complete this spectacular elevation. There are extensive upgrades throughout, and the details are superb. This is a must-see home! Chef’s kitchen includes quartz countertops, custom light & dark wood style cabinets/doors, extension trims, KitchenAid stainless steel fridge/dishwasher/microwave/wall oven, six burner gas cooktop, recessed lighting, oversized central island, island with a flush eating bar & brown Silgranit undermount sink, walk-in 7.5' x 5' butlers pantry with storage & a large central breakfast nook. The main floor layout features an office/den, a family room with an electric fireplace and stone detailing, a family-sized open foyer with a side window, and rich, wide-plank LVP floors that run from the front entrance through the main floor, stairs, and the upper level. The large mud room provides additional storage lockers and offers easy access to the garage. Upstairs, you'll find the upper three bedrooms, a bonus room, and a laundry room. The primary bedroom suite includes his-and-hers vanity sinks, a massive walk-in closet, an easy connection to the upper laundry room, an oversized shower with a glass door, and a gorgeous soaker tub to complete this stunning spa-like en-suite. BONUS : The unfinished basement provides ample space for all your plans. Plus, smart home technology, 6 solar panels, Navien tankless water heater, 9' main floor & high basement ceilings, generously sized bedrooms with large windows, future radon basement piping rough-in, plumbing/lighting, and electrical fixtures upgraded! Don’t miss this opportunity. Call your friendly REALTOR(R) to book your viewing right away! (id:52784)
724 23 Street N
Lethbridge, Alberta
Turnkey Nail & Hair salon. Highly exposed location with ample parkings. Cheap lease. The interior has been well-maintained with over 1200sf to grow your family business. 3 Hair stations, 3 Nail chairs, 1 table. 1 Hair washing sink, 1 Facial/waxing room, lunch room, locker room, 1 unisex washroom and laundry room. A buyer may take over the existing corporation for a smooth transaction. (id:52784)
307, 110 20 Avenue Ne
Calgary, Alberta
Experience stylish inner-city living in this bright and spacious top-floor condo, ideally located in the sought-after community of Tuxedo Park. This well-designed one-bedroom home features an open-concept layout that connects the kitchen, dining, and living areas, extending onto a private balcony on the quiet side of the building. The generous bedroom with a charming bay window fills the space with natural light, while a four-piece bathroom, in-suite storage, and secure underground parking add everyday convenience. Just minutes from downtown and close to transit, shopping, cafés, and restaurants, this elegant and affordable home offers exceptional comfort, location, and value. Book your private showing today and discover the best of inner-city living! (id:52784)
3203 9 Street Nw
Calgary, Alberta
Location, lifestyle, and long-term potential all come together in this exceptional inner-city property. Just steps from Confederation Park and the Queens Park off-leash area, this 50' x 103' R-CG zoning corner lot offers incredible flexibility—renovate, redevelop, or hold with confidence for future plans.Home welcomes you with a hardwood throughout, a spacious living room, three comfortable bedrooms, a full bathroom, and a kitchen with a eating area.Downstairs, the possibilities continue: a separate entrance, a large recreation room, dedicated workout space, 3-piece bathroom, and a den with an egress window—ready to function as a fourth bedroom if desired.Important upgrades—newer shingles, eavestroughs, some windows, and hot water heater—provide peace of mind. The oversized double garage could be your mechanic dream space. Ideally positioned on a quiet street close to downtown, SAIT, U of C, multiple schools, golf courses, shopping, and the Calgary Winter Club, this property delivers outstanding everyday convenience and long-term value.A rare opportunity in one of Calgary’s most desirable inner-city pockets. Don’t miss it.DISCLAIMER ***Please note that some photos have been virtually staged to show the potential use of some areas*** (id:52784)
329, 1920 14 Avenue Ne
Calgary, Alberta
Welcome to this gorgeous top floor, 2 bedroom, 2 bathroom condo in the central and highly desriable community of Mayland Heights. This unit truly has it all with over 800 sq ft of living space in one of Calgary's most sought after locations. As you walk in you are greeted with an open floor plan, vaulted ceilings, large windows providing you with plenty of natural light. Your kitchen is well equipped with a ton of cabinetry, counter space, and is open to your living room and dining area making it the perfect space for entertaining or quiet nights at home with the family. Your primary bedroom is large enough for a king sized bed plus additional bedroom furniture and features an en-suite bathroom and walk in closet. Your second bedroom is also a great size and is across from your second full bathroom. Your laundry room with full sized washer and dryer also comes with additional storage completes this wonderful unit. With harsh Calgary winter's coming, your indoor parking stall will you save from scraping windows and cold car seats. Your additional assigned storage locker adds additional storage space for all of your extra items. Mayland Heights is minutes to Downtown, the Airport, parks and pathways, as well as schools and shopping nearby. Don't miss out on your opportunity to own this amazing home in one of Calgary's greatest locations. (id:52784)
1203, 433 11 Avenue Se
Calgary, Alberta
MS. neat and tidy lives here! Ready to move in! This spectacular 2 bed, 2 full bath , best location and floor plan with floor to ceiling windows, in ARRIVA , southeast exposure of both rivers and mountains awaits you. Central air conditioning, 24 hour security, This may be the best location now and in the future , with all amentias and more to come with the new arena , convention center, and future LRT station . Guest suites, courtyard with BBQ, Amenity room for larger entertainment functions, and 2 guest suites. Seeing is wanting at this extremely well priced home! Open house May 31 and June 1 from 1-4 PM (id:52784)
91 Panatella Close Nw
Calgary, Alberta
LOCATION, LOCATION!! HUGE ESTATE PIE LOT IN MASTER PLANNED (BY GENSTAR) COMMUNITY OF PANORAMA HILLS, BACKING ONTO GREEN SPACE AND ONE LOT AWAY FROM THE NOSE CREEK SYSTEM. This home is a MOST DESIREABLE with 4 BEDROOMS UPSTAIRS, HUGE BONUS ROOM, PLUS DEN ON MAIN FLOOR, RENOVATED IN 2014, AND COMES WITH A FULLY DEVELOPED BASEMENT WITH 2 MORE BEDROOMS AND ANOTHER FULL BATHROOM. Come check out this ESTATE home on a huge pie lot, backing onto pathway system, within WALKING DISTANCE TO 3 PUBLIC (and 3 CATHOLIC SCHOOLS) - Buffalo Run Elementary, Nichola Goddard Middle School, and North Trail High School. Quick access to the RING ROAD, shopping and Services located within a short walking distance as well, THIS HOME HAS EVERYTHING YOU COULD WISH FOR, AND EVEN MORE!! This neighborhood is well known for its private pathway and ravine systems, lush green areas, public parks, and proximity to SUPERSTORE, LANDMARK THEATRES, BANKS, RESTAURANTS, THE BEACON HILL COSTCO OR CROSS IRON MILLS MALL IN BALZAC. This is a RARE opportunity to BUY A UNIQUE HOME IN THE AREA. (id:52784)
4115, 4975 130 Avenue Se
Calgary, Alberta
Welcome to this beautifully updated 2 bedroom, 2 bathroom main floor condo in the heart of McKenzie Towne, where shopping, dining, and everyday essentials are just steps from your front door. Perfectly situated off 130th Avenue, you’ll love the unbeatable convenience of having trendy restaurants, cafés, grocery stores, and shops all within easy walking distance. Inside, this stylish main floor condo has been refreshed with new vinyl plank flooring, modern trim, and fresh paint throughout, creating a bright and inviting space. The open concept layout features a spacious living room, a functional kitchen with plenty of counter space, and a dining area perfect for entertaining or enjoying a quiet meal at home. The two bedrooms are ideally positioned on opposite sides of the unit for added privacy. The primary suite includes a walkthrough closet and private ensuite, while the second bedroom is perfect for guests, a roommate, or a home office. Enjoy the added convenience of in-suite laundry and a dedicated parking stall. Being on the main floor means direct access without waiting for elevators, ideal for pet owners or anyone who values easy, ground-level living. Whether you’re a first-time buyer, downsizer, or investor, this move-in ready condo offers incredible lifestyle convenience, modern comfort, and a prime location in one of Calgary’s most walkable communities. (id:52784)
8823 36 Avenue Nw
Calgary, Alberta
Bright 956 sqft bungalow located on a spacious 50x120 lot facing south. Situated in an excellent location, just half a block away from Bowness Park, the river, bike paths, and more. Featuring hardwood floors, carpets, and a cozy interior that could benefit from some tender loving care. Ideal for a handy person looking for a starter home or as a valuable holding property investment opportunity. Embrace the potential of this charming space in a desirable neighborhood. (id:52784)
503, 110 7 Street Sw
Calgary, Alberta
Sophisticated 1 bedroom + a den, 5th floor unit with downtown and river views. Ideally located in the heart of Eau Claire just one block from the Peace Bridge, Prince’s Island and the Bow River. This executive unit is stylishly designed with timeless finishes, central air conditioning and an open floor plan creating an airy ambience. Inspiring culinary exploration, the kitchen is the true hub of the home featuring granite countertops, stainless steel appliances, full-height cabinets and a full-sized centre island with a breakfast bar for casual eats. Gather over large meals or host guests in the adjacent dining room with unobstructed sightlines ensuring easy connectivity. Sit back and relax in front of the warm gas fireplace in the inviting living room or enjoy peaceful coffees on the balcony with east exposure for early morning sun. Downtown and river views provide the breathtaking backdrop to your summer barbeques and outdoor unwinding time. French doors lead to the den, perfect for guests or a home office. Retreat at the end of the day to the calming primary complete with access to the stylish 4-piece bathroom. Adding to your comfort and convenience are in-suite laundry, titled parking, a separate storage locker, a car wash and a full-time concierge. Truly an exceptional condo in an amenity-rich building that is an outdoor lover’s dream - walk or bike downtown, stroll along the river or visit the many shops, cafes and restaurants that this vibrant community has to offer. Close to the future green line and the new redevelopment site planned for the old market area. This outstanding location has it all! Condo fee includes ALL UTILITIES (except internet/TV). (id:52784)
313 First Street E
Cochrane, Alberta
Prime Commercial 9010 sq. ft. Leveled Lot in Cochrane, AB**Why this lot is a must-see:*** Unbeatable Location: Situated on First Street E, this lot is in a high-traffic area with strong visibility and easy access to key roads.*Thriving Commercial Hub: Located in proximity to established businesses including the bank, professional services, and other commercial properties, ensuring a steady flow of potential customers or clients.* Pure Potential: A fantastic opportunity for a lot transaction/hold investment —vacant land ready for you to build to suit your specific needs in a community with strong growth. (id:52784)
538, 110 18 A Street Nw
Calgary, Alberta
Welcome to Frontier by Truman Homes – an exclusive concrete-built residence ideally situated in West Hillhurst, just steps from the vibrant Kensington district, one of Calgary’s most desirable and walkable inner-city neighborhoods.This brand-new 1-bedroom, 1-bathroom corner suite on the 5th floor offers 396.sq. ft. of thoughtfully designed living space enhanced by floor-to-ceiling windows that fill the home with natural light.The open-concept layout showcases luxury vinyl plank flooring throughout, a spacious living and dining area, and a modern kitchen equipped with quartz countertops, stainless steel appliances, and a gas cooktop.The bright primary bedroom features expansive windows and generous closet space, while the contemporary 4-piece bathroom includes a quartz vanity and in-suite laundry for added convenience.Residents of Frontier enjoy premium amenities such as a state-of-the-art fitness center, co-working lounge, and a beautifully landscaped second-floor terrace. The building also offers titled underground heated parking and on-site retail, including Fresco, C+C Coffee, Crave Cupcakes, Metro Liquor, and more.With boutique shops, cafés, award-winning restaurants, and scenic Bow River pathways just steps away — plus quick access to Downtown Calgary and the LRT — this home perfectly blends comfort, convenience, and connectivity.Combining upscale finishes, intelligent design, and a prime corner location, this stunning unit is an outstanding opportunity for both homeowners and investors alike. (id:52784)
403, 122 Mahogany Centre Se
Calgary, Alberta
Click brochure link for more details** Welcome to Westman Village in the heart of Mahogany, Calgary’s premier lake community. This spotless, move in ready, one bedroom plus den/office, 566 square foot condo enjoys central air conditioning, southwest views off a good-sized deck, a titled underground parking stall and access to unparalleled amenities. There is truly nothing else like this complex in the city. Take advantage of Westman Village’s unmatched amenities: an indoor pool with waterslide, hot tub and steam shower, state-of-the-art fitness centre, wine cellar, golf simulator, theatre room, demonstration kitchen, woodshop, library, gymnasium (basketball, badminton, pickleball), art/pottery studio, indoor walking track, games room and roof top bar! There is also an on-site concierge, 24-hour security, car wash and a calendar of events for you to take part in. The village main street offers a wide variety of shops and services including Diner Deluxe, The Mash Craft Beer and Pizza, Pie Junkie, Analog Coffee, Chopped Leaf, Marble Slab and much more. Some photos may be virtually staged. (id:52784)
68 Street
Camrose, Alberta
Exceptional Opportunity in a Thriving Regional HubDiscover an exciting investment opportunity in Camrose, Alberta, a growing and vibrant community of over 20,000 residents and a trading area of more than 150,000.Whether you’re a developer, home builder, or investor, this property represents a rare opportunity to shape the next phase of residential growth in one of Alberta’s most desirable communities. (id:52784)
4 Harvey Place Sw
Calgary, Alberta
Exceptional bungalow in Southwest Calgary’s sought-after Haysboro, just blocks from the C-Train, parks, and top-rated schools. This newly renovated home offers an OPEN CONCEPT main floor with three spacious bedrooms, a designer bathroom, and a stunning gourmet kitchen featuring a large island, quartz countertops, and premium finishes. The living area showcases a fireplace and recessed lighting, creating a warm and contemporary atmosphere. The FULLY FINISHED BASEMENT with SEPARATE SIDE ENTRY provides excellent SUITE POTENTIAL (subject to city permits), featuring two additional bedrooms, a full bath, a generous living area perfect for extended family or rental income and a utility room with 2nd set of laundry and NEW FURNACE. Outside, enjoy a HUGE PRIVATE BACKYARD, a large deck ideal for entertaining, and an oversized double detached garage. Situated on a quiet cul-de-sac in the heart of Haysboro, this home offers a perfect blend of style, function, and location, with excellent nearby schools including Haysboro Elementary, Woodman Jr High, Henry Wise Wood High, and Our Lady of the Rockies High School. (id:52784)
189, 260300 Writing Creek Crescent
Rural Rocky View County, Alberta
Take advantage of this rare opportunity to own a vacant corner unit in the vibrant New Horizon Mall. Spanning 291 sq. ft. this high-visibility space is ideal for entrepreneurs and investors alike. - Buy now while prices are still low! Enjoy convenient access to a heated underground parkade and abundant surface parking for your customers. The mall features a diverse selection of unique shops you won't find anywhere else - perfect for attracting curious shoppers. A family friendly destination, the mall also includes the exciting Sky Castle indoor play area and a roller rink to draw consistent foot traffic. Whether you're looking to start a new venture or expand your portfolio, this unit offers exceptional value and opportunity in one of the region's most intriguing retail destinations. unit I-20 is located on the corner of 8th Avenue and 86th Street. (id:52784)
32, 260300 Writing Creek Crescent
Rural Rocky View County, Alberta
Now is the perfect time to invest in this vacant 233 sq. ft. corner unit located in the ever-growing New Horizon Mall. This highly visible space offers excellent exposure and foot traffic, ideal for retail, service, or specialty businesses. Key features and prime corner location for maximum visibility. Access to heated underground parking and ample surface parking. Located in a mall filled with one-of-a-kind retail shops. Family friendly environment with major attractions like Sky Castle indoor playground and a roller rink. A vibrant, multicultural shopping destination with ongoing growth potential. Secure your spot in one of Calgary's most unique retail hubs. Act now while pricing is competitive! Unit J-20 is located on the corner of 8th Avenue and 86th Street. (id:52784)
240, 500 Royal Oak Drive Nw
Calgary, Alberta
An outstanding opportunity to acquire units 9 and/or 10 in a fully leased retail plaza at 500 Royal Oak Drive NW, a prominent and high-traffic location in northwest Calgary. Strategically situated on a corner lot with excellent exposure and convenient access, this modern retail centre benefits from strong visibility in one of Calgary’s most established suburban trade areas. Unit 9 has a long term tenant in place and Unit 10 is vacant. The property hosts a diverse mix of stable, long-standing tenants across health, service, and lifestyle sectors, offering investors consistent income and zero vacancy. Constructed in 2014, the building features quality construction, ample surface parking, and attractive curb appeal—positioning it for longterm value and low-maintenance ownership.Zoned C-COR2, the site is surrounded by a blend of residential communities, major retail anchors, and key transit routes, ensuring continued foot traffic, tenant demand, and potential future redevelopment upside.A rare chance to secure a turn-key investment with strong cash flow, excellent tenant covenant, and a presence in one of northwest Calgary’s most active retail nodes. (id:52784)
2018 Cottonwood Crescent Se
Calgary, Alberta
Welcome to a stunning walk-out bungalow nestled in a peaceful crescent in the heart of Southview. This exceptional home offers an ideal blend of luxury, space, and comfort, set on a massive pie lot with a double detached garage, a newly installed fence for privacy, and a beautifully landscaped backyard oasis. Enjoy the lush surroundings of flourishing cherry and apple trees alongside a vibrant garden—your own private retreat!Step inside to discover a bright and inviting main level, complete with three spacious bedrooms, each thoughtfully designed for relaxation. The kitchen extends into a bright and inviting sunroom, adding valuable living space while offering breathtaking backyard views. Natural light floods the home, creating an airy and welcoming atmosphere throughout.The fully developed walk-out basement expands the living space even further, featuring a large recreation room, an additional living area, more bedrooms, and a 3-piece bath—a perfect setup for multi-generational living, guests, or rental potential.Recent updates include a high-efficiency furnace (2017), a new hot water heater, and a water softener, ensuring modern comfort and energy efficiency and refinished Hardwood floors throughout the main level. (id:52784)
546 Rivercrest View
Cochrane, Alberta
** Beautiful Community of Rivercrest** West facing back yard** With easy access to Highway 22 and Highway 1, this growing community of Rivercrest is the perfect place to make it home for your family. Here you can breathe easy, enjoying the natural beauty of the area and the town’s many amenities while staying connected to everything Calgary and the Rocky Mountains has to offer. Up and coming Elementary School will be in a short walking distance!! Framing is completed and insulation will be starting shortly. You still have time to make to make this your home by making interior color selections. This 3-bedroom, 2.5 bath, with bonus room 2-storey features 1,884 sq.ft. of spacious living with exceptional quality finishes that only a Janssen Home can bring! Main floor features living room with Gas Fireplace, a kitchen with walk through pantry/mudroom, nook eating area opening onto a 12’ x10’ deck. Upper level features a primary retreat with walk-in closet that adjoins by pocket door to a spacious laundry room with lower cabinet and undermount deep sink, 5-pce ensuite with dual undermount sinks, soaker-tub & walk-in shower, 2 additional bedrooms off the bonusroom and an additional 4-pce bath. Upgraded features include: 9' main-floor walls, painted railings & metal spindles, luxury vinyl plank flooring throughout main level, tile in laundry & upper baths. Full height kitchen cabinets with soft close doors/drawers & full extension drawer glides, quartz counters, undermount sink plus 5 S/S appliance package which includes gas range and range hood!. Built on Site solid shelves. LoE Argon slider windows, R-50 attic insulation, high efficient furnace w/programmable thermostat & drip humidifier, hot water on demand and 4 pc R/I plumbing in basement. Spacious covered porch at front, finished deck at back w/aluminum railing & steps to grade. Warranty includes 1 yr comprehensive, 2 yrs heating, electric, plumbing, 5 yrs building envelope, 10 yrs structural. *Note - Interior a nd Exterior photos are from previous builds*. (id:52784)
404, 1108 6 Avenue Sw
Calgary, Alberta
Welcome to The Marquis – River Views, Timeless Comfort, and Unbeatable LocationStep into this spacious 2-bedroom, 2-bathroom corner unit in The Marquis, a well-maintained executive condominium located right in the heart of downtown. With just over 1,100 sq. ft. of bright, open-concept living space, this southeast-facing home offers incredible river and city views from every angle.The layout is both practical and inviting. Large floor-to-ceiling windows flood the space with natural light, while the open-concept living and dining areas provide plenty of room to relax or entertain. A gas fireplace adds a cozy touch, and the two private balconies—one off the primary bedroom and another from the kitchen—offer great spots to unwind or fire up the grill with the built-in natural gas BBQ hookup.The kitchen features granite countertops, maple cabinetry, and stainless steel appliances, with tons of prep and storage space. While not recently renovated, the unit has been well cared for and offers a classic, timeless feel that you can enjoy as-is or customize to suit your style.The primary suite is a peaceful retreat, complete with his-and-hers closets and a spacious 4-piece ensuite featuring heated floors and a large vanity. The second bedroom, located on the opposite side of the unit for added privacy, offers ample closet space and big windows. A second full bathroom, also with heated floors, is conveniently located nearby.Additional highlights include in-suite laundry, a large in-unit storage room, an underground storage locker, and titled heated underground parking near the elevator, with plenty of visitor parking for your guests.The Marquis is a quiet, concrete building known for its solid construction and strong sense of community. Residents enjoy access to a fitness center, party room, and on-site management, all included in your condo fees.Located just steps from the Bow River pathways, LRT (free fare zone), Eau Claire, Kensington, and all the conveniences of downtown. Quick access to U of C, SAIT, and MRU makes this location ideal whether you’re commuting, studying, or simply enjoying urban living.This is a fantastic opportunity to own a well-kept unit in one of downtown’s most respected buildings. Schedule your private showing today! (id:52784)
22 Tarington Landing Ne
Calgary, Alberta
SUPERBLY LOCATED HOME ON A CUL-DE-SAC, CLOSE TO SCHOOLS, SHOPPING AND PUBLIC TRANSIT. A large Foyer Greets you with Mirror Sliding Glass Doors. This lovely family home is awaiting a new family. Lovingly cared for. Enjoy the Large Living Room, Inviting Kitchen with lots of cupboards, Ceramic/Glass Top Stove; Stainless Steel Dishwasher; 3-door French Door Fridge and a Spacious Raised Microwave Shelf. The Double Stainless Steel Sink overlooks the Spacious Dining Room and is perfect for enjoying the pleasure of entertaining your family and friends. The Dining Room leads you directly to access the Large East facing Deck to enjoy your Morning Coffee. This Deck also overlooks the back yard with a gravel parking pad for two vehicles. A double Garage would look very nice in this space. The Builders great design also features a main floor Laundry Room and a 2-pce bathroom. Upstairs you are greeted with a Ginormous Primary/Master Bedroom with a Private 4-pce ensuite with His and Hers Closet. The 4-pce Ensuite features Quartz Counter Top and 1-pce Tub Surround with Ceramic tile Trim. Two other excellent sized bedrooms plus an additional 4-pce bath. This Main 4-pce bath features Cultured Marble Counter Top and 1-pce Tub Surround with Ceramic tile Trim. The spacious Open Basement is Partially developed and awaiting your finishing touches. This very inviting home is UPGRADED WITH NEWER VINYL SIDING, SHINGLES AND FLOORING. THE HOME ALSO HAS TOP OF THE LINE SAMSUNG APPLIANCES INCLUDING NEAR NEW WASHER DRYER AND DISHWASHER. (id:52784)
716 West Chestermere Drive
Chestermere, Alberta
Luxury Lakeside Living in Chestermere!Experience custom-designed elegance in this immaculate home, perfectly situated on Chestermere Lake. Built in 2003, this residence boasts European flair and an array of high-end upgrades throughout its three finished levels.Step inside to discover travertine and hardwood flooring, 12-foot ceilings, and unique craftsmanship in every room. The gourmet kitchen is a chef's dream, featuring custom cabinetry, granite countertops, a huge working island with an eating bar, and upgraded stainless steel appliances. It seamlessly flows into the dining room and great room, both offering picturesque views of the beautifully landscaped yard, outdoor kitchen, stone patio, and the lake.The main level has in-floor heating and includes a den, a convenient half bath, and a bedroom with a 3-piece ensuite and walk-in closet. A striking tiered waterfall divides the family room and kitchen, complementing the one-of-a-kind stone fireplace.Upstairs, the expansive master suite is a true retreat with open ceilings, a fireplace, large windows showcasing lake views, a walk-in closet, and a luxurious 5-piece ensuite with a corner tub, European shower, and two sinks. A large bonus room over the garage offers vaulted ceilings, cabinets, and a sink, perfect for entertainment or a home office.The ultimate "man's dream" garage is insulated, drywalled, heated, and includes running hot water and a bathroom, it also has in-floor heating. .Additional features include an energy-efficient furnace, central air conditioning, an underground sprinkler system, and wiring for CAD 5 and a speaker system throughout.There is a new boiler system as well as Gemstone lighting on the exterior. Enjoy exceptional outdoor living with direct lake access, dock and boat lift, and a beautifully fenced and treed lot. This home is a must-see, showing 10 out of 10! With 3,646 square feet of above-grade living space, this property combines luxury, comfort, and breathtaking lake side views. (id:52784)
1-8, 128 22 Avenue Ne
Calgary, Alberta
Perfectly located in the coveted inner-city neighborhood of Tuxedo Park, this eight suite apartment building sits on a deep 118.5' × 75' (8,898.5 sq ft) lot, zoned MC-1. With all units individually metered for electricity and energized parking stalls for every suite, this asset offers rare ease of operation and appeal.The building boasts a strong foundation of long-term tenants and low turnover, and has recently benefited from several capital investments including a boiler replacement in and roof replacement with a 25 year membrane in 2012. The suite layouts are extremely well-designed for one-bedroom living — spacious, functional and targeted to solid renters seeking inner-city convenience.The location is prime: with a Walk Score of 89 (very walkable) and a Transit Score of 58 (good transit access) according to Walk Score data. One block from a bus route and only minutes from downtown, this address delivers urban lifestyle appeal with the quiet character of a well-maintained residential building.Current average rents sit at approximately $1,335/month, with market rent for comparable one-bedrooms in the area estimated at approximately $1,485/month — demonstrating meaningful upside potential for the incoming owner-operator. Management is streamlined: tenants pay their own electricity, there is a building-owned common laundry facility, and the property is easily self-managed with minimal required maintenance.This property offers an excellent turnkey, well-positioned multi-family investment with strong fundamentals, immediate upside, and immediate access to Calgary’s urban rental demand. (id:52784)

