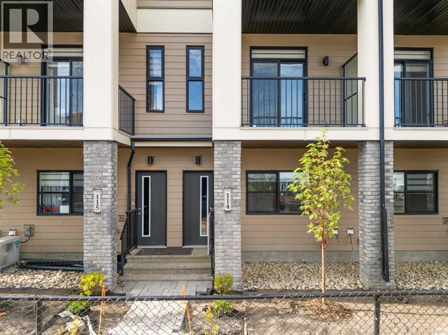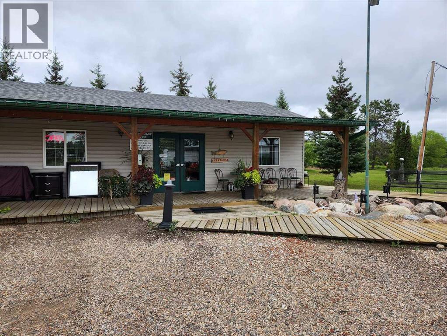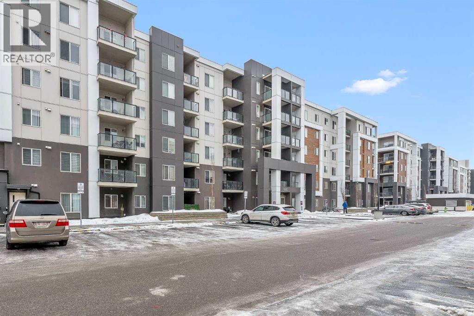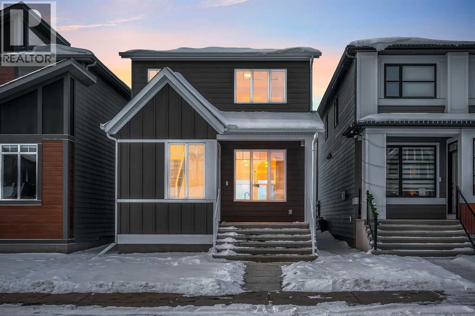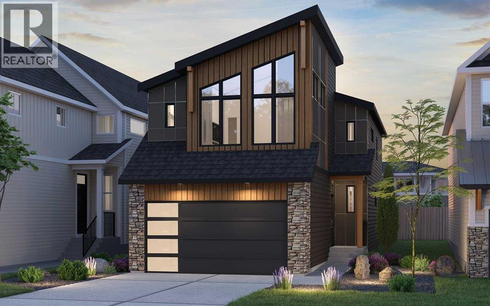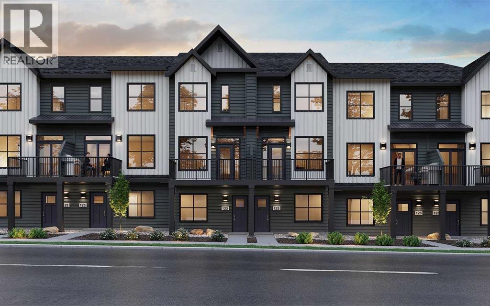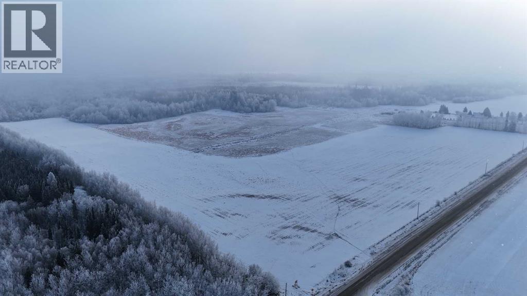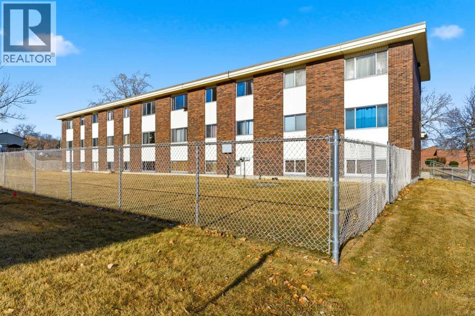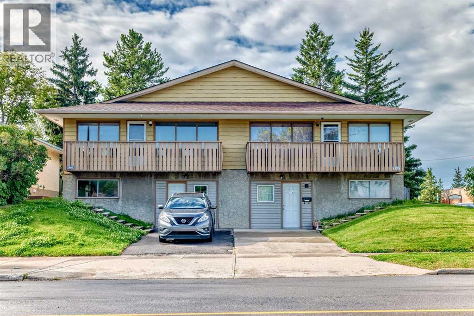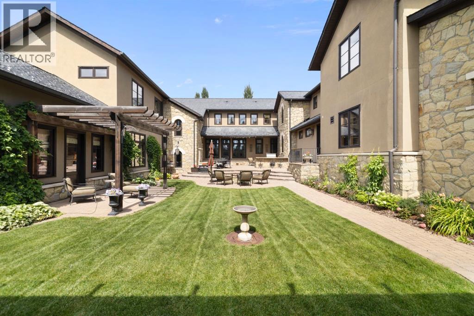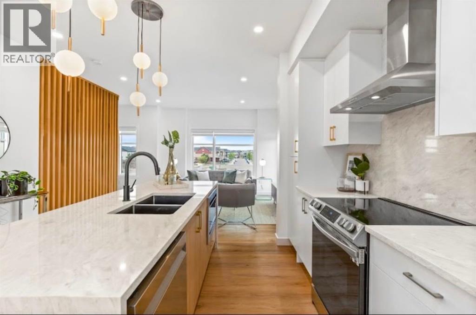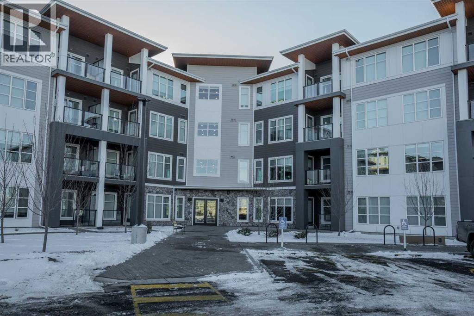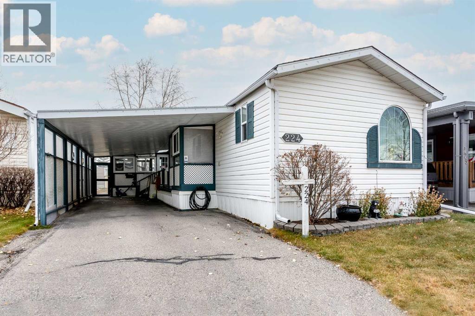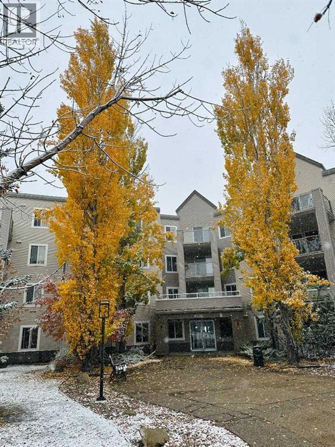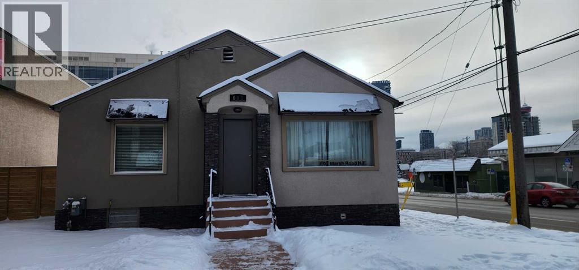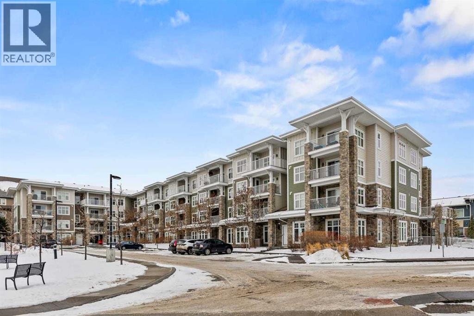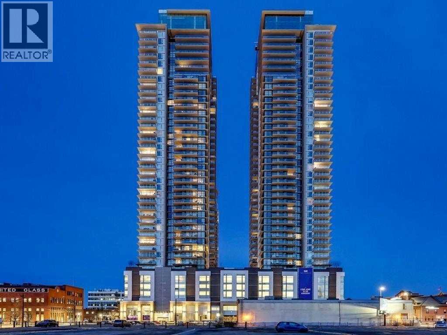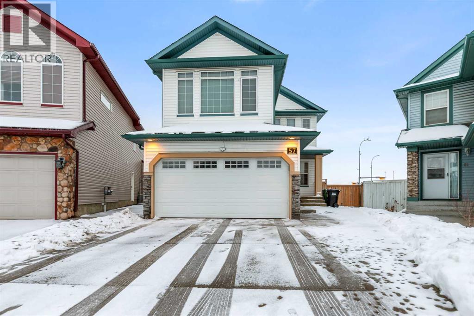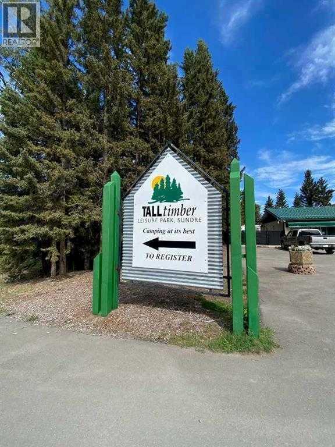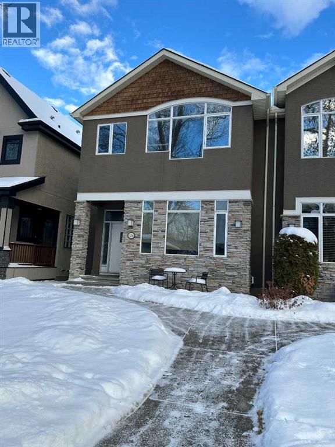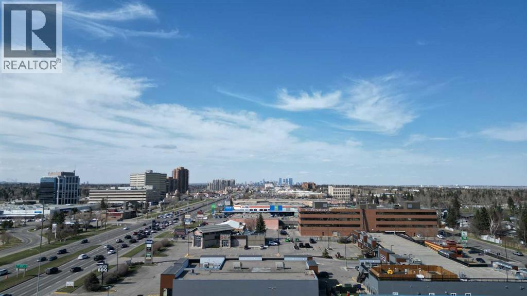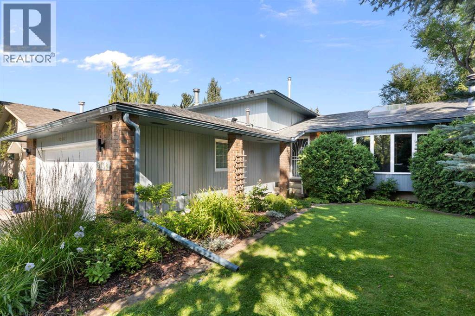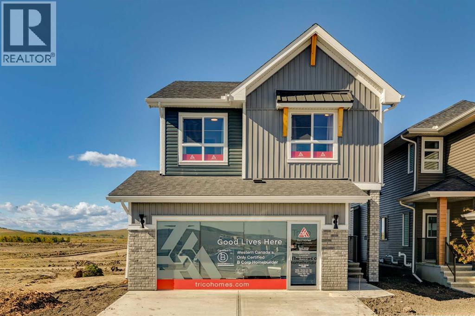113, 285 Chelsea Court
Chestermere, Alberta
Welcome to Chelsea Court, where the "Monarch" townhome by Trico Homes blends modern design, comfort, and functionality in one stylish package. This pre-construction home offers 3 bedrooms, 2.5 bathrooms, and over 1,200 square feet of thoughtfully planned living space.The entry level features a two-car tandem garage with the option to add a versatile flex room and full bathroom—perfect for a guest suite, home office, or hobby space.On the main floor, 9-foot ceilings and an open-concept layout create a bright and inviting atmosphere. The kitchen is designed with quartz countertops and stainless steel appliances, offering both beauty and efficiency for everyday living or entertaining. From here, step out to the private front deck overlooking green space and pathways, a perfect spot for your morning coffee or evening unwind.Upstairs, the owner’s suite provides a peaceful retreat with a spacious walk-in closet and a private 4-piece ensuite. Two additional bedrooms, a full bathroom, and a conveniently located laundry area complete the upper level, ensuring comfort and practicality for the whole household.Chelsea, a vibrant new community on Chestermere’s western edge, is thoughtfully designed for families. With over 9 acres of park space, three storm ponds, a natural wetland eco-park, and interconnected pathways, outdoor living is at your doorstep. The community also offers a mix of townhomes, duplexes, and single-family homes, creating a dynamic and welcoming neighborhood.Everyday essentials are close at hand, with schools, shopping, and recreation just minutes away. For outdoor enthusiasts, Chestermere Lake provides year-round activities and scenic beauty right nearby.Don’t miss your chance to own a home in this growing community. Schedule your visit to Chelsea Court today and discover where modern living meets natural charm. *Measurements are pulled from builder drawings; ground level measurements added to main floor* (id:52784)
2902 Energy Drive
Cold Lake, Alberta
Step into ownership of a well-established fishing store. This is a business-only sale which included: All fixtures, product displays and equipment needed to operate smoothly. Established social media page and website. Don't miss the chance to own your very own thriving business. Weather your a seasoned entrepreneur or just starting out, this is a rare opportunity you will not want to slip away! (id:52784)
1613, 4641 128 Avenue Ne
Calgary, Alberta
**Judicial Sale**. Great value- 3 bedrooms, 2 Full Bathrooms, 2 Underground parking . This well-kept Top Floor condo comes with high ceilings , upgrades and great interior finishes. There are 3 bedrooms, Primary bedroom comes with a walk-in closet and a private four-piece ensuite bathroom. A second four-piece bathroom and convenient in-suite laundry add to the functionality of the space. The bright living area opens to a spacious balcony, perfect for relaxing or entertaining. Book your showing today!! (id:52784)
94 Royston Park Nw
Calgary, Alberta
# Please watch Virtual Tour# Welcome to your dream home in the highly sought-after, brand-new community of Haskayne in Rockland Park! This stunning, never-lived-in, 1,833 sq ft two-storey residence perfectly blends modern design with functional family living.Step inside to discover an inviting and open-concept main floor flooded with natural light. The heart of the home features Electric Fireplace with a feature wall, gourmet kitchen with quartz countertops, stainless steel appliances, and a large central island, flowing seamlessly into the spacious living and dining areas. A highly valuable main floor office provides the perfect quiet space for working from home or studying.Upstairs, the home continues to impress. The private quarters include three generous bedrooms, highlighted by a luxurious primary suite complete with a ensuite and walk-in closet. A central, versatile Bonus Room offers a fantastic secondary gathering space—ideal for a media room, play area, or teen retreat.Haskayne offers a premier NW Calgary lifestyle with quick access to the mountains, extensive pathways, and the planned amenities of Rockland Park. Don't miss the opportunity to be the very first to call this exquisite property home! (id:52784)
240 Creekstone Circle Sw
Calgary, Alberta
Introducing the Purcell 24 by Brookfield Residential - a remarkable new home situated on a conventional lot (not a zero lot line) offering over 2,200 sq. ft. of beautifully designed living space above grade, with an undeveloped basement and private side entrance, providing incredible flexibility for future development. Whether you’re a growing family, an investor, or simply looking for a home that offers space and versatility, the Purcell 24 delivers exceptional value and timeless design. The main level features a bright, open-concept floor plan with 9' ceilings, a spacious living area, and a flex room / home office that can easily double as a guest suite. The gourmet kitchen is the centerpiece of the home - showcasing timeless shaker cabinetry, a gas cooktop, built-in oven & microwave, chimney hood fan, and a large central island with seating. A walk-through pantry connects the kitchen to the mudroom and garage entrance, offering everyday convenience and functional flow. The living room is anchored by a central gas fireplace and a wall of windows across the back of the home fill the space with natural light, while the adjacent dining area provides the perfect setting for family meals and entertaining guests. The west-facing backyard ensures a bright and open living space that is flooded with natural light all year round. Iron spindle railing leads to the upper level, where the central bonus room creates separation between the primary retreat and the secondary bedrooms, adding both privacy and flexibility. The primary suite is complete with a walk-in closet and a luxurious 5-piece ensuite featuring dual sinks, a private water closet, soaker tub, and a walk-in shower. Two additional bedrooms, a full bathroom, and a convenient upper-level laundry room complete the second floor. The undeveloped basement includes 9' foundation walls, bathroom, laundry and sink rough-ins along with a separate side entrance, offering the perfect opportunity for a future legal suite (subje ct to City of Calgary approval), home gym, or recreation area. With ample square footage and thoughtful design, the possibilities are endless. The west-facing backyard is the perfect outdoor space with a side yard on both sides of the property to maximize outdoor privacy. Backed by Brookfield Residential’s comprehensive builder warranty and the Alberta New Home Warranty Program, you can purchase with complete confidence and peace of mind. With its spacious layout, flexible design, and move-in-ready craftsmanship, the Purcell 24 is the perfect combination of comfort, style, and long-term potential - a home designed to grow with you both inside and out. **Please note: Photos are of a previous model and exact finishes will vary. (id:52784)
1505, 255 Rowmont Boulevard Nw
Calgary, Alberta
The stunning ‘Holiday’ model by Brookfield Residential is now available in the heart of Rockland Park! This brand-new townhome is thoughtfully designed and extensively upgraded, offering 3 bedrooms, 2.5 bathrooms, a ground-floor den, and a private double attached garage. The open-concept main living area features a timeless kitchen with full-height cabinetry, quartz countertops, a built-in hood fan and microwave, and a stainless-steel appliance package. The extended island provides additional seating, making it a natural gathering place. The kitchen flows seamlessly into the dining and living areas, which are filled with natural light thanks to a wall of windows. A private balcony off the living room offers the perfect spot to enjoy the summer sun. A full laundry room with extra storage and a 2-piece powder room complete this level. Upstairs, the spacious ~11’ x 12’ primary suite includes a walk-in closet and a private ensuite. Two additional bedrooms and a full bathroom complete the upper floor. On the lower level, a versatile den off the entryway provides the perfect space for a home office or flex area, while the private double attached garage keeps your vehicles and valuables safe year-round. This home has been upgraded throughout, including central A/C rough-in, BBQ gas line, pendant lighting over the island, 42" upper cabinets, and a full interior selections package. The property is protected by both a full builder warranty and Alberta New Home Warranty, offering peace of mind in one of Calgary’s most sought-after new communities, with an unbelievable homeowner’s association, Rockland Park. If you’re looking for a stylish, low-maintenance townhome with exceptional design and craftsmanship—this is the one! (id:52784)
Twp Rd 622 & Rr 213
Rural Thorhild County, Alberta
This exceptional 149.61-acre agriculturally zoned parcel in rural Thorhild County offers a prime opportunity for both farmers and investors. Located at the corner of Township Road 622 and Range Road 213, the property sits just 3 km north of Highway 661, providing convenient year-round access. Thorhild County is strategically positioned along Highway 63, offering direct connectivity to Fort McMurray, the Athabasca oil sands region, and other major economic hubs. The CN railway corridor also runs through Thorhild, enhancing access to major markets and supporting long-term growth potential. Approximately 75 acres of the land are cultivated, with the balance beautifully treed, offering a blend of productive farmland and natural cover. The area is known for excellent farming conditions, particularly for pulse crops, making this parcel well suited for expanding agricultural operations. Zoning regulations allow for the potential construction of two residences, adding versatility for multi-family living or farm-related housing. The property also benefits from a very low agricultural tax rate, helping to keep long-term carrying costs manageable. With its size, location, and strong agricultural characteristics, this parcel represents an affordable way to expand a land base or diversify a property portfolio. Investors will appreciate the region’s infrastructure and market access, while producers will value the productive soils and farming potential. Whether for operational use or long-term holding, this land offers exceptional value in a growing rural region. (id:52784)
103, 231 64 Avenue Nw
Calgary, Alberta
Welcome to your new home! This bright and inviting 2-bedroom, 1-bathroom condo offers the ideal blend of comfort, style and convenience, perfect for first-time buyers, young professionals or savvy investors.The open-concept living/dining area is flooded with natural light and seamlessly flows into the modern kitchen. Two well-sized bedrooms provide flexibility for a guest room, home office or shared living situation. The full bathroom has been thoughtfully updated. And a large storage room adds convenience.Enjoy the ease of condo living with super lower condo fee covers essential amenities including Heat, Water/Sewer, Reserve Fund, Management Services, and upkeep of the common areas. Ideal for those who value time and simplicity. Located in the heart of established Thorncliffe, you’ll be just steps from highly rated educational institutions such as John G. Diefenbaker High School, St. Helena School and Huntington Hills School. In addition, you'll find convenient access to nearby shopping options and seamless Public Transit connectivity.Whether you’re looking to move in and enjoy or purchase a turnkey investment, this unit offers strong value in today’s market. Don’t miss the chance to make this your new home sweet home! Unit is below grade. (id:52784)
6203 Rundlehorn Drive Ne
Calgary, Alberta
Perfectly located full duplex located directly across the street from Pineridge school and there are 2 more schools and a rec centre kitty corner from the property and it's directly across the street from a strip mall as well! Location doesn't get any better! one side (6203) has 3 bedrooms upstairs and a 4th bedroom downstairs, open floor plan on the upper level with a large kitchen, dining area and a living room. There is a 2 piece ensuite bathroom as well as a full 4 piece bathroom. The basement has the bedroom, tons of storage in the mechanical/laundry room and the front attached single garages have been turned into living spaces (there is drywall and insulation done - just needs flooring to finish it off and turn it into a rec room) The yard can accommodate a detached garage if you wanted to leave the converted garages as is. Great opportunity for investors with great built in tenants! ALL levels and grades of schools are located within a kilometer of this duplex, Strip mall and a convenience store directly across the street, bus stop rightoutside your door and Easy access to Stoney and Deerfoot trails, downtown, airport, local amenities and so much more! (id:52784)
209 Pinnacle Ridge Place Sw
Rural Rocky View County, Alberta
Welcome to 209 Pinnacle Ridge, an exceptional Tuscan inspired estate set on two acres in the foothills with sweeping views of the Rocky Mountains and just minutes from Calgary’s finest amenities. With more than 16,000 square feet of living space, this villa combines timeless European charm with modern luxury in every detail.The exterior showcases stonework, hand sawn timber beams, industrial steel brackets, and an oversized custom entry door. Inside, arched doorways, barrel vaulted ceilings, and perfectly aligned sightlines frame picturesque views throughout.The grand foyer with its soaring ceiling and bridge walkway leads to a formal lounge with paneled walls, coffered ceilings, and a wood burning fireplace. At the heart of the home, a gourmet kitchen with slab marble islands and a full suite of commercial grade appliances opens to the central courtyard, a private gathering space with built in BBQ, wall fountain, and pergola topped brick patio. Just beyond, the family room features a travertine mantled fireplace and French doors to the west lawn.The lower level is designed for both leisure and entertainment, offering a 25-meter lap pool, spa inspired hot tub alcove, walkout patio framed by sandstone boulders, a private theatre with professional grade audio visual, a games room with fabric lined walls, and a brick barrel vaulted wine cellar.The private primary wing showcases sweeping 180 degree mountain views and a luxurious ensuite. The upper level, accessed by dual staircases or elevator, offers five children’s bedrooms, a gym, and recreation spaces. Completing the home is a six car garage, extensive storage, a sport court, and professionally landscaped grounds.This estate has been featured in the National Post and Best Home Alberta, showcased in the award-winning series Fargo, and even served as Leonardo DiCaprio’s residence during the filming of The Revenant. It is a rare combination of artisanal craftsmanship, imported and local materials, and timeless arc hitectural design. All within 10 minutes of Springbank Airport, 15 minutes of downtown Calgary, 40 minutes to Banff, and close to Calgary’s top private schools. (id:52784)
200 Belvedere Boulevard Se
Calgary, Alberta
THE TRIBECCA ( End unit) – Modern Living, Thoughtfully Designed. This spacious 3 bedroom, 2.5 bathroom townhome offers 1,728 sq ft of elevated living, featuring a double attached garage, two balconies, and multiple flex spaces including a first-floor flex room and main-floor den—perfect for a home office or additional living area.The main floor impresses with 10’ ceilings, an open-concept kitchen with island, quartz countertops, full-height ceramic tile backsplashes, tall upper cabinets with under-cabinet lighting, and premium Samsung stainless steel appliances, highlighted by a French-door fridge with built-in water pitcher. A stained feature wall enhances the modern aesthetic, while luxury vinyl plank flooring adds both durability and style.Upstairs, all bedrooms are generously sized, including a private balcony off the secondary bedroom. Bathrooms offer a spa-like finish with quartz counters, full-height ceramic tile surrounds, and contemporary fixtures. Additional conveniences include automated zebra blinds, vinyl decking with aluminum railing + glass panels, and full landscaping already completed.Located in **Belvedere—one of Calgary’s fastest-growing communities—**this home provides quick access to shopping, restaurants, entertainment, parks, and commuter routes. Downtown is only 15–20 minutes away. A rare combination of space, design, and long-term value—The Tribecca delivers modern living at its best.We do have other models as well:• Soho – Main Floor Studio | 1 Bed, 1 Bath | 580 SF - Starting at $238,100 + GST – Net New Housing Rebate• Astor Executive – Main Floor Studio | 1 Bed, 1 Bath | 690 SF - Starting at $255,000 + GST – Net New Housing Rebate• Essex – Two-Storey Townhome | 2 Bed, 2.5 Baths | 1,170 SF - Starting at $369,200 + GST – Net New Housing Rebate• Chelsea – Two-Storey Townhome | 3 Bed, 2.5 Baths | 1,417 SF - Starting at $413,100 + GST – Net New Housing Rebate• Lenox – Three-Storey Townhome | 2 Bed, 2.5 Baths | 1,359 SF - Starting at $ 424,800 + GST – Net New Housing Rebate• Hudson – Three-Storey Townhome | 3 Bed, 2.5 Baths | 1,411 SF - Starting at $444,700 + GST – Net New Housing Rebate• Tribecca (Middle Units) – Three-Storey Townhome | 3 Bed, 2.5 Baths | 1,728 SF - Starting at $489,800 + GST – Net New Housing RebateLIMITED TIME OFFERSReward 1 — No Condo Fees ! We pay your condo fees for the first 12 months.Reward 2 — $1 Parking Stall ! Add a parking stall to your stacked unit for just $1.00! (Value: $5,000) - Limit 1 parking stall. (id:52784)
2415, 681 Savanna Boulevard Ne
Calgary, Alberta
Welcome to the Penthouse at Savanna II Condos, a modern residential complex located in Calgary's vibrant Saddle Ridge community. This west facing 2 bedroom corner unit offers stunning views of the mountains from every room. Stepping into this unit you are greeted with an open concept living and dining area complimented with an eat in breakfast bar, quartz countertops, stainless steel appliances and wide plank laminate flooring. The generously sized primary bedroom offers a walk in closet and a 3 piece bathroom with ample storage and counter space. The second bedroom gives you the flexibility of a bright home office or space for guests with a large closet. Completing this unit is a 4 piece bathroom for visitors, 1 underground parking stall and a balcony with a gas line. The building also offers top tier amenities including a fully equipped gym, an owner’s lounge, bicycle storage, and more. (id:52784)
224, 99 Arbour Lake Road Nw
Calgary, Alberta
Triple Mobile Home ( 16 x 72 ) in the Watergrove Mobile Home Park. The monthly lot rent of $855. Situated in a quiet cul du sac area of the Park. Home . Built in Air conditioner in the Living Room. Good Size back yard. This home is move in ready. 2 Large bedrooms, BOTH Have 4 pc ensuite bath. Large Master bedroom with a walk in closet(6'5" x 5'2") and a 4 pc ensuite bathroom off second bedroom , Large Kitchen. comes with Stove , Fridge, , Over Range Microwave, Dishwasher, Washer and Dryer. and lots of cabinets, Good sized Dining Room, Large Living Room, Laundry Room off Kitchen. Laminate and carpet flooring . Sun room porch with electric fireplace, 2 car Covered carport. Gazebo, Good size yard . Close to the Park facilities. This mobile home is situated in Watergrove Mobile Home Park in Arbour Lake. View of the mountains from the 2nd bedroom Note this was a 3 bedroom and has been converted to a 2 bedroom. This park is a 45+ park. Pets need approval from Park and must be 15 inches to the hip or less. Close to all amenities. includes water, sewer, recycling, garbage pickup, plus all clubhouse amenities. These amenities include outdoor heated seasonal swimming pool, indoor hot tub, sauna, billiards/games room, library and much much more! Easy access to the Arbour Lake LRT, many Crowfoot businesses, clinics, restaurants, grocery stores, and much much more! Easy access to Stoney Trail. Realtor lives in the Park so easy to show (id:52784)
#418, 4000 Somervale Court Sw
Calgary, Alberta
This unit is located on the top floor of the 4000 units complex, It's balcony is situated to perfectly view the water bodies overseeing the Stoney Trail. Despite its proximity, traffic noise is minimal. From the elevators, It's a straight and short path to the unit for convenience. The unit is spaciously laid out with privacy between the two bedrooms. There are a total of two bathrooms with one of them located inside the primary bedroom. The living room is brightly lit and give a great view of the balcony, the kitchen makes effective use of its space and has been neatly kept, perfect for a few roommates of a small family starting out. (id:52784)
601 Marsh Road Ne
Calgary, Alberta
This is a prime opportunity to acquire a versatile 977 square foot retail property in the highly sought-after inner-city community of Bridgeland/Riverside, Calgary. Located at 601 Marsh Road NE, this freestanding, wood-frame building, originally built in 1946, sits on a substantial 5600+ square foot lot with favourable C-COR2 zoning, providing excellent flexibility for various retail, service, or professional business ventures. The strategic location offers superb exposure to a dense, established, and affluent customer base, and the property is fully serviced with public water and sewer. Very good for re-develop and investment purposes. (id:52784)
3204, 11 Mahogany Row Se
Calgary, Alberta
Welcome to life in the vibrant, four-season lake community of Mahogany! This beautifully designed 2nd-floor condo offers an ideal blend of comfort, style, and convenience, featuring 2 bedrooms, 2 full bathrooms, a private den, underground parking, and a separate storage locker. Step inside and you’ll immediately appreciate the open-concept layout, thoughtfully arranged to maximize both functionality and flow. The generous living and dining areas easily accommodate a full-sized dining set and large living room furniture—perfect for hosting friends or enjoying cozy nights in. The kitchen is finished with granite countertops, stainless steel appliances, rich cabinetry, designer colour palettes, and an eye-catching dining room light fixture that adds a touch of elegance. Just off the main living area, a dedicated office/den creates the perfect spot for working from home or organizing personal projects. This space leads to a spacious laundry room, offering exceptional in-suite storage and practicality. The two bedrooms are thoughtfully positioned on opposite sides of the unit, providing privacy for families, guests, or roommates. The primary bedroom features a walk-through closet and a 4-piece ensuite bathroom, while the second bedroom offers a walk-in closet and easy access to the second full bath. Large windows throughout the unit invite an abundance of natural sunlight, giving the home a bright, welcoming atmosphere. Step outside onto the generously sized balcony, perfect for morning coffee, evening relaxation, or container gardening through the warmer months. Additional perks include a heated underground parking stall, a large storage locker, and access to Mahogany’s renowned year-round lake amenities—from swimming and beach days in summer to skating in the winter. All of this is just steps away from Mahogany’s bustling shopping district, grocery stores, restaurants, schools, the South Health Campus, and countless everyday amenities. With low condo fees of only $497 /month, covering everything except electricity, this home offers tremendous value in one of Calgary’s most sought-after communities. A wonderful place to live, relax, and truly call home. (id:52784)
1188 3 Street Se
Calgary, Alberta
*** Rented out but we will have another one available Feb 1/2026****Incredible opportunity to Rent this stunning 1 bedroom, 1 bathroom condo on the 35th floor in the South Guardian Tower. This property comes fully furnished, making it an ideal turn-key rental or a pied-a-terre. Walking inside, you'll love the bright and open floor plan with a cool, modern design. The large windows overlook the expansive South views that will take your breath away. Enjoy both the mountains and the city skyline on a daily basis, while getting to enjoy the spectacular Stampede fireworks during Calgary's most exciting 10 days of the year. This trendy downtown building which happens to be Calgary's tallest residential tower has some fantastic amenities which include a state-of-the-art gym, a garden terrace, a workshop, and a social club. The concierge is open 24/7, making it a very secure building. Surrounded by the excitement of Victoria Park, you'll never tire of the excellent restaurants nearby and the endless events happening mere steps away. This is a pet-friendly, non-smoking building. one parking stall is leased for $150/month. Available for possession on Dec 1/2025 (id:52784)
57 Saddlemead Road Ne
Calgary, Alberta
Well maintained 2-storey house for sale in Saddleridge; It has total 4 bedrooms, 3 upstairs one in the basement. The main floor's features include a family room with a fireplace, kitchen with big island and half bathroom. The 2nd floor has 3 bedrooms, a bonus room and 2 full bathrooms. The master bedroom has en-suite. The basement is fully finished. The location is nice with schools, play grounds, parks, stores, restaurants and much more. (id:52784)
270-5230, Highway 27 Timber Ridge
Sundre, Alberta
Welcome to #7 Timber Ridge in the beautiful Tall Timber leisure Park. If you're looking for a home away from home in a family friendly RV park, then this just may be your opportunity. With an indoor pool & hot tub for your daily swim, to basket ball and volleyball courts this Leisure Park has it all. This lot has close River Pathway access if you feel like walking to the Red Deer River to dip your toes or just enjoy a walk along the water. The west facing 33ft front kitchen model Prestige has a large covered balcony to relax on and enjoy the quiet NW end of the park. This park is just minutes from downtown Sundre and 1 hour from the NW city limits of Calgary for those days were you need to get out for supplies and do a little shopping. There really is no shortage of activities at Tall Timber, and with a very active community association you'll find yourself enjoying the amenities in no time! (id:52784)
624 27 Avenue Nw
Calgary, Alberta
Beautiful family home on one of Mount Pleasant’s most desirable tree-lined streets, just a block from Confederation Park! Inside, the main floor offers a formal living and dining room, a 2-pc bath, a custom kitchen with quartz countertops, raised island, stainless steel appliances, and a bright family room with built-ins and a gas fireplace.The upper level includes a vaulted primary bedroom with walk-in closet and 5-piece ensuite, two additional spacious bedrooms, a skylit main bath, and a convenient upper laundry room. The professionally developed basement adds a large family room, 3-pc bath and a fourth bedroom-ideal for guests, teens, or a home office. Fully landscaped and fenced back yard with 2 car garage. Book your showing today! (id:52784)
10408 B, 10440 Macleod Trail Se
Calgary, Alberta
Century Park Plaza. Prime space available for Grocery, Liquor store, Restaurant, Retail , Medical, Pharmacy, Financial General Retail and other possible use’s Highlights Include; Size & Flexibility: Up to 10,192 sq. ft. of space, with potential for subdivision based on the tenant's requirement. Location & Visibility: Prime space located with high exposure to Macleod Trail and Bonaventure Drive, ensuring significant traffic, visibility as well as prominent pylon and fascia signage. Renovations & Upgrades: Recent major renovations and upgrades to the shopping Centre, improving overall aesthetics and functionality. Parking: Excellent parking options, including surface and upper deck parking, providing ample space for visitors and employees.Existing Tenant’s: Taco Time, Samwon Garden, Tea Funny, Dollar Tree, Willow Park Child Care, Macleod Thrift Store, Jennifer Nail Studio, Scissor Works, Edward JonesDesign Features: Bright space featuring tall glass storefront and high ceilings creating an attractive and open environment for various business types. Ideal location for businesses seeking highly visible flexible space on one of Calgary’s busiest traffic corridors. (id:52784)
10408, 10440 Macleod Trail Se
Calgary, Alberta
Century Park Plaza. Prime space available for Grocery, Liquor store, Restaurant, Retail , Medical, Pharmacy, Financial General Retail and other possible use’s Highlights Include; Size & Flexibility: Up to 10,192 sq. ft. of space, with potential for subdivision based on the tenant's requirement. Location & Visibility: Prime space located with high exposure to Macleod Trail and Bonaventure Drive, ensuring significant traffic, visibility as well as prominent pylon and fascia signage. Renovations & Upgrades: Recent major renovations and upgrades to the shopping Centre, improving overall aesthetics and functionality. Parking: Excellent parking options, including surface and upper deck parking, providing ample space for visitors and employees.Existing Tenant’s: Taco Time, Samwon Garden, Tea Funny, Dollar Tree, Willow Park Child Care, Macleod Thrift Store, Jennifer Nail Studio, Scissor Works, Edward JonesDesign Features: Bright space featuring tall glass storefront and high ceilings creating an attractive and open environment for various business types. Ideal location for businesses seeking highly visible flexible space on one of Calgary’s busiest traffic corridors. (id:52784)
9308 26 Street Sw
Calgary, Alberta
Beautifully updated 4-level split in the heart of Oakridge offering 2,446 sq ft of total living space (1,315.93 sq ft above grade). From the landscaped yard and brick column entrance to the newly levelled driveway curb, this home shows pride of ownership inside and out. The main level features a bright living room with skylight, large windows, and a stone-faced fireplace, a formal dining area, and an updated kitchen with espresso-stained cabinetry, 5-burner gas stove, brand new stainless steel appliances, ample counter space, and breakfast nook with patio doors to the private backyard and deck. The open-to-below family room offers a second fireplace, wainscotting, and flexible space for a playroom or office. A powder room, laundry with new washer/dryer, another guest bedroom, and side access to the oversized heated garage complete this level. Upstairs are three bedrooms and two renovated bathrooms, including the primary suite with its own fireplace, closet space, and sleek ensuite. Pot lights brighten the upper hallway, while new sconces add warmth in the living room. The lower level provides a versatile recreation spaces (currently used as a shop) and tons of storage! Extensive updates include: new LVP flooring, appliances, washer/dryer, heat pump, smart thermostat, electrical panel, fire alarms/CO detectors, attic insulation, light fixtures, bathroom fixtures, electrical outlets, new baseboards and paint throughout, new deck boards and railing, and epoxy flooring in the basement. A custom front door has been installed. The private backyard is a retreat, with mature trees, gardens, and a full-sized deck. Located steps from Glenmore Park, schools, paths, shopping, and the community rec centre, with quick access to Southland Drive and Stoney Trail. (id:52784)
28 Southborough Lane
Cochrane, Alberta
Are you looking to invest in Southbow Landing or buy a home but aren’t ready to move in yet? This is the opportunity you’ve been waiting for! Introducing Trico Homes’ Harrington show home, a fully finished 2,173 sq. ft. 4-bedroom, 3.5-bath home, now available for purchase with a guaranteed 7.5% leaseback return (pre-gst based on the purchase price) paid monthly by the builder. One of the most secure and desirable investment opportunities on the market, owning a premium show home where you enjoy stress-free, reliable monthly income while Trico continues to use the property for sales and marketing. Trico retains full care and control of the home during the leaseback term, covering all utilities, maintenance, and show home upkeep, making this a truly hands-off, worry-free investment.Professionally designed and fully upgraded, the Harrington features premium finishes, designer selections, and expert craftsmanship throughout. This home is beautifully landscaped, showcases curated interior styling, and is maintained in pristine condition at all times by Trico for the entire leaseback. Ideal for investors seeking reliable passive income or buyers wanting to purchase now and move later. Located in Cochrane’s up and coming community of Southbow Landing, surrounded by pathways, natural spaces, and future amenities. This is a rare opportunity to own a premium show home with exceptional returns! For more information, book a showing with your Realtor today! (id:52784)

