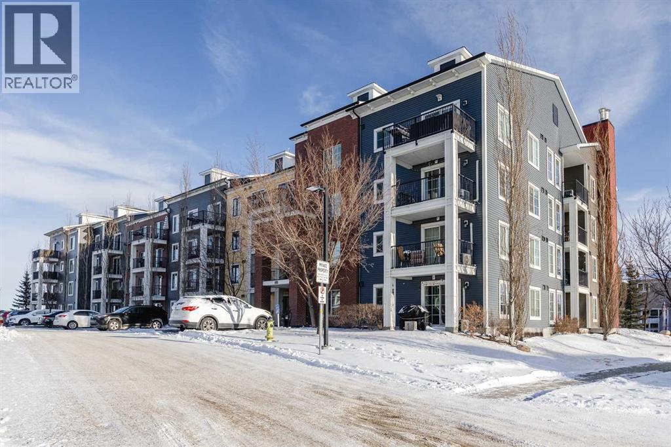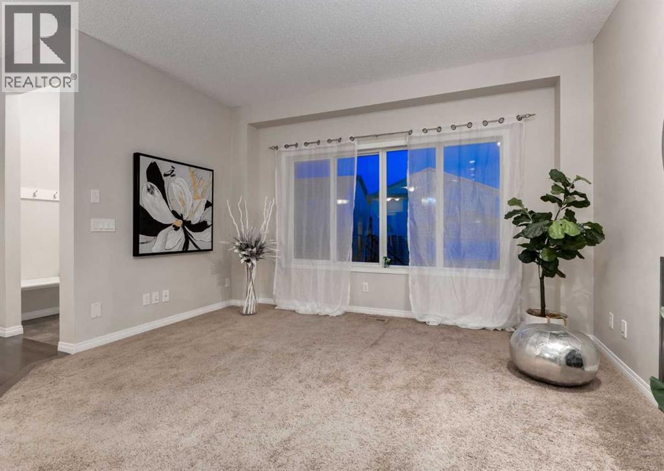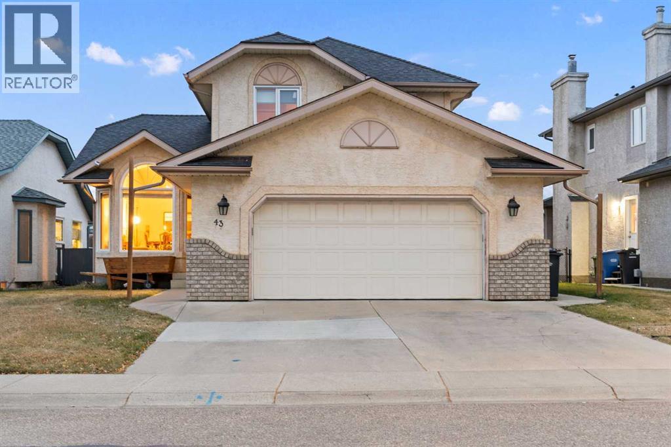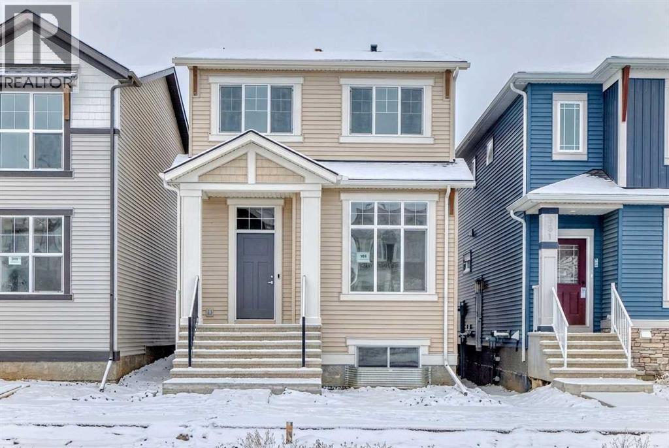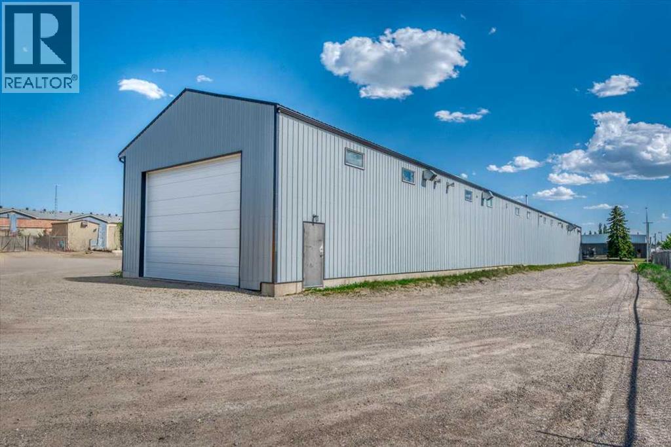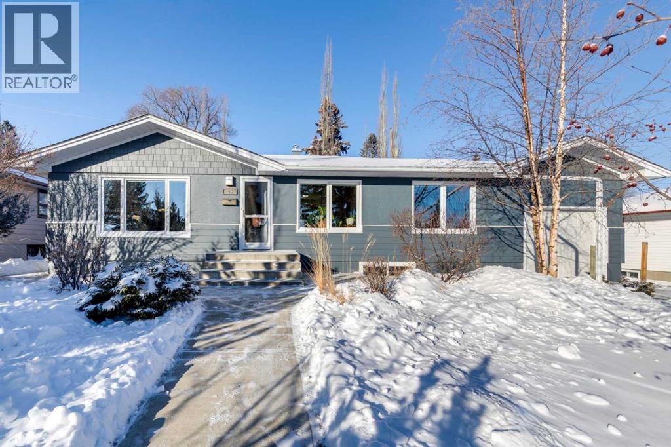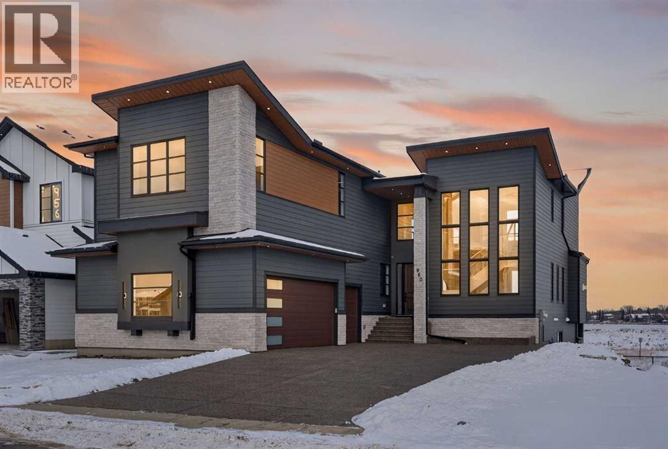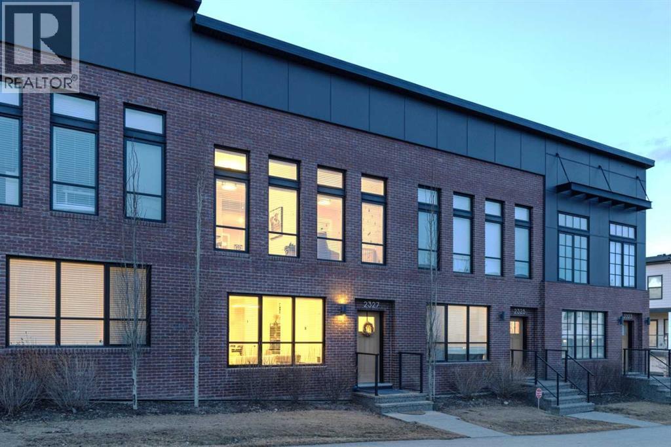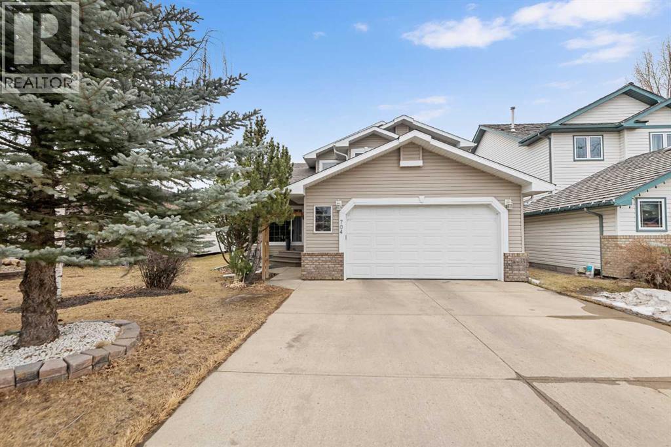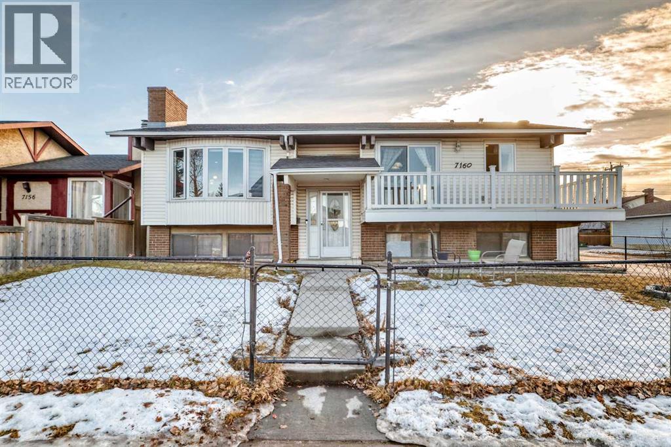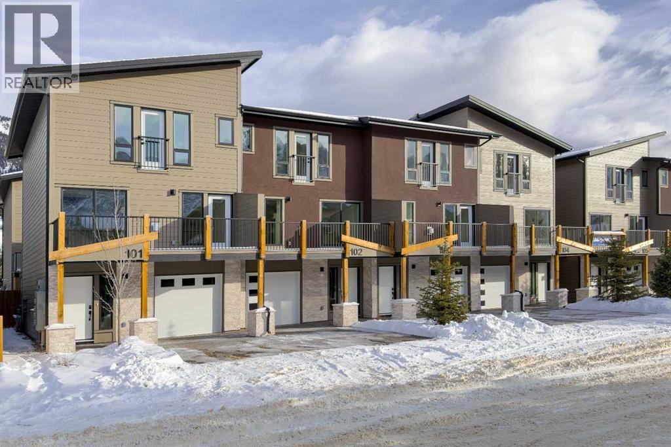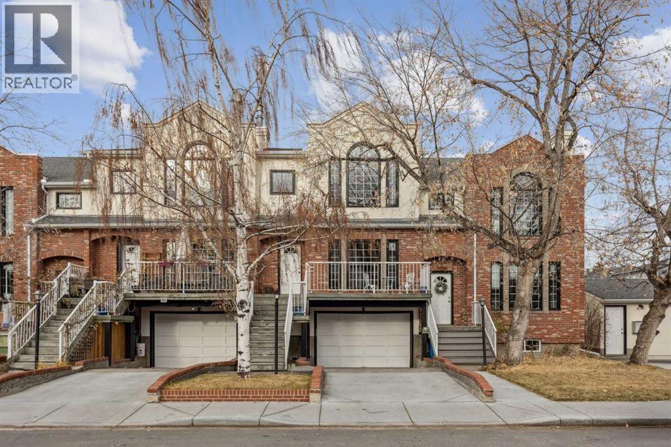1403, 755 Copperpond Boulevard Se
Calgary, Alberta
Incredible opportunity! This sunny and bright top floor apartment (no neighbours above) with 9-foot ceilings has a huge south facing patio with unobstructed views including stunning mountain views to the West. The new owner will enjoy brand new updates including new flooring (LVP in living area + carpet in bedroom), new lighting and paint through the entire unit including ceilings, gorgeous new stainless steel sink and faucet in the kitchen. More features include ensuite laundry, granite counters, higher ceilings, double pocket doors to the bedroom, a nook for a desk or more storage and a nice tub and shower combo in the bathroom. Inside the unit you will find two large closets for coats and clothes plus an additional assigned underground storage room. Park in your titled parking stall with plug-ins and enjoy a wonderful lifestyle in this quiet community with close access to ponds, walking paths, parks (just across the street), New Brighton Athletic Park, playgrounds and schools. Incredible amenities are nearby including shopping, restaurants, medical offices, and quick access to the ring road and Deerfoot Trail. Opportunities like this don’t come to market often in Calgary! (id:52784)
63 Panton Way Nw
Calgary, Alberta
INCREDIBLE starter home [ SOUTH FACING Backyard [ Only 2 blocks to the BUFFALO STONE ELEMENTARY SCHOOL! Welcome to this stunning detached home nestled on a quiet street in the highly sought-after community of Panorama Hills. Boasting over 1,600 sq. ft. of bright and spacious living space, this home offers exceptional value for families seeking comfort, style, and convenience. Step inside to a grand foyer with soaring ceilings that open to above, setting the tone for the open and airy feel throughout. The main floor features gleaming hardwood flooring, a bright open-concept layout, and a cozy gas fireplace in the living room—perfect for relaxing evenings. The heart of the home is the spacious kitchen, complete with newer stainless-steel appliances, quartz countertops, plenty of cabinetry, a large GRANITE KITCHEN island and a pantry—ideal for cooking and entertaining. From the dining area, walk out onto the large deck through the mud room and enjoy the private, fenced backyard—a great space for summer BBQs or morning coffee. Upstairs, you’ll find three generous bedrooms, including a large primary suite with a 3-piece ensuite and SPACIOUS walk-in closet. The second bedroom and third bedrooms also have LARGE closets, one being an additional walk-in. A 4-piece bathroom serves the additional bedrooms, and the convenient upper-floor laundry adds practicality to everyday living. Three transom windows bring in an abundance of natural light throughout the upper and main levels. Additional features include a single attached garage, built-in benches at the front and back doors, and a full basement awaiting your development needs. Recent hail damage repairs including new shingles, all new eavestroughs, new siding and a new garage door. Located within walking distance to Save-On-Foods, Tim Hortons, restaurants, banks, several schools, parks, playgrounds, quick access the CALGARY AIRPORT and STONEY TRAIL! This home is a rare find in one of Calgary’s most family-friendly communit ies. It is the Perfect property to call your new home! Book your showing today - to own this beautiful home in Panorama Hills! (id:52784)
43 Sunset Crescent
Okotoks, Alberta
Nestled in a quiet cul-de-sac within the highly desirable community of Suntree, this immaculate one-and-a-half-story residence exemplifies quality construction, refined design, and an enviable location. Offering quick access to Calgary, as well as close proximity to Good Shepherd School and the recreation centre, this property seamlessly combines convenience with tranquility. The home’s impressive interior features vaulted ceilings and an abundance of natural light, highlighting the spacious kitchen and breakfast nook, and the inviting family room with a gas fireplace—each boasting mountain views. The main level also presents a formal living and dining area, a private office, and a powder room with laundry facilities. Upstairs, the primary suite enjoys more mountain vistas and is complemented by a luxurious five-piece ensuite and walk-in closet. Two additional bedrooms and a well-appointed full bathroom complete the upper level. The developed lower level offers a generous family or recreation space with a freestanding gas fireplace and a 4th bedroom with full bath. This remarkable property represents an outstanding opportunity to own a distinguished family home in one of Suntree’s most coveted settings—where comfort, quality, and views converge in perfect harmony. (id:52784)
385 Hotchkiss Drive Se
Calgary, Alberta
Introducing the beautifully crafted Lyall floor plan—where contemporary design meets everyday functionality in the growing southeast community of Hotchkiss. From the moment you step inside, the 10-foot main floor ceilings and wide plank luxury vinyl flooring set the tone for an inviting, open-concept layout that’s equal parts stylish and practical. At the front of the home, a flexible bonus room offers endless possibilities—whether you need a quiet office, a creative space, or a cozy reading nook. The heart of the home unfolds at the back, where a bright and spacious living area is anchored by an eye-catching kitchen. Thoughtfully finished with a mix of modern cabinetry and natural wood tones, it features quartz countertops, stainless steel appliances, classic subway tile, and an oversized island with seating—perfect for casual breakfasts or hosting friends and family. The adjacent dining area easily accommodates large gatherings, making this home an entertainer’s dream. Upstairs, a central loft adds a second family space or media room, separating the primary retreat from the kids' rooms. The primary suite is a true escape, complete with a walk-in closet and spa-like ensuite with dual sinks, the perfect spot to start or end your day. Two additional bedrooms, a full 4-piece bath, and an upper laundry room complete the level with comfort and convenience. The side entrance provides options in the future for a basement suite (A secondary suite would be subject to approval and permitting by the city/municipality) providing the perfect spot for extended family or rental income. **This home also comes complete with full front and backyard landscaping, including sod, mulch on the side yards, and trees/shrubs in the front as per community guidelines. Hotchkiss is one of Calgary’s newest southeast communities, offering the perfect blend of quiet residential living and urban accessibility. With quick connections to Stoney Trail, 52nd Street, and the South Calgary Health Campus , commuting is a breeze. This growing neighbourhood features thoughtfully designed green spaces, winding walking paths, and future planned amenities including parks, schools, and local shops—all designed to create a connected and vibrant community atmosphere. Whether you're a first-time buyer, growing family, or savvy investor, Hotchkiss offers value, space, and the promise of long-term growth in a fresh new part of the city. This is more than just a home—it’s a chance to be part of something new and exciting. (id:52784)
111, 5 Bayside Place
Strathmore, Alberta
Price Adjusted to Sell. Original Owner. Property Available March 31. 2026 and Tenant Retiring. Bayside Place is a great light industrial/commercial property in the Brentwood Business Park. Light Industrial Park Strathmore. Strathmore locates in the area of Brentwood Business Park, Alberta.2 Passage Doors. Option for YARD Space. Fenced. Permitted. End Bay. Large Overhead Door Manuel. 3 assigned parking stalls. View with 24 hours notice. Usages: Athletic and Recreational Facility, IndoorAutomotive and Recreation Vehicle Sales/RentalsAutomotive ServicesContractor Services, LimitedCustom Manufacturing EstablishmentsEating and Drinking Establishments, MinorFleet ServicesGovernment ServicesGreenhouses and Plant NurseriesHealth ServicesProfessional Offices and Office Support ServicesProtective and Emergency ServicesPublic Assembly Establishments, MinorPublic Assembly Establishments, MediumSigns,Utilities (id:52784)
35 45 Street Sw
Calgary, Alberta
This is the one you’ve been waiting for! A comfortable and meticulously maintained, 1230 SF bungalow, on a 7000 SF lot, in the best part of Wildwood! This owner-occupied home has many quality updates and is lovingly cared for. The chef’s kitchen with a huge island open to the living room and dining room is the hub of the home. Three well-sized bedrooms on the main floor share a large, modern family bathroom. A large fourth bedroom and full second bathroom downstairs, along with a comfortable family room, fitness nook, and big utility/laundry room, offer plenty more living space. The exterior is clad in Hardie Board siding over R4.5 insulation. Generous, updated windows bring the sunshine in while the front yard boasts a new concrete patio and walkway surrounded by impressive landscaping. A single, oversized attached garage and large front drive offer plenty of parking space, while this generous 70' x 100' property offers plenty of room for the whole family. The large backyard features a generous paving-stone patio and gas BBQ hookup – perfect for summer entertaining. There’s also plenty of additional backyard green space and lush landscaping throughout. You're surrounded by nature and less than two blocks from Wildwood Elementary, the community centre, hockey rink, sports courts, and community garden. With Edworthy Park, the Douglas Fir Trail, and the Edworthy off-leash park a short walk away, and downtown only a 10-minute commute, it’s no wonder Wildwood is such a coveted place to call home. Call to book your showing today! (id:52784)
960 South Shore Terrace
Chestermere, Alberta
Experience luxury in this 7-BEDROOM AND 7 BATHROOM home BACKING ONTO THE BEAUTIFUL CHESTERMERE LAKE. This home offers over 5700 square feet of living space with HIGH-END FINISHES ALL AROUND which must be seen. The main floor welcomes you WITH 10 FOOT CEILINGS, a WET BAR, BEDROOM with a 3-piece ensuite, DINING ROOM, KITCHEN, SPICE KITCHEN, LIVING ROOM, and another 2 piece bathroom. The main floor's mudroom has built-in shelving leading to a TRIPLE-CAR GARAGE. Upstairs you have 9 FOOT CEILINGS, a LARGE BONUS ROOM with a spectacular view of the lake, the primary bedroom has a HIS AND HER CLOSET AS WELL AS A 5-PIECE ENSUITE. Upstairs also has an additional 3 bedrooms, one with a jack-and-jill bathroom and the other with its own 3-piece bathroom and a laundry room. The basement is a FULL DEVELOPED WALK-OUT LEGAL SECONDARY SUITE WITH 9 FOOT CEILINGS, a full kitchen, recreation room, 2 additional bedrooms, one full bathroom and a half bathroom as well as a second laundry room. This home offers a retreat you will never want to leave! (id:52784)
2327 77 Street Sw
Calgary, Alberta
This beautifully designed 3-bedroom townhome blends modern style with warm, boho-inspired touches throughout. The focal brick facade leads to the welcoming entry with a bright foyer, mirrored closet, and clean white tile, before opening into a spacious main floor with soft, light luxury hardwood laminate flooring and sleek black accents. 9ft flat panel ceilings with recessed led lighting allow for ample front to back natural light. The living room sits to the left, while the central kitchen offers white cabinetry, under-cabinet lighting, a long flush top granite island with seating for four, a black modern sink, pendant lighting, gas range, and a built-in panelled fridge for a seamless designer look. To the right, the dining area features contemporary LED lighting and patio doors leading to a balcony with stunning sunset skies and a peaceful treed view to the side. A discrete, stylish half bath finishes the main level and provides lower access to the double width, TRIPLE attached garage(tandem depth on one side). Upstairs, the primary bedroom captures beautiful light and mountain views above the rooftops, with a gorgeous tray ceiling, a walk-in closet and a modern ensuite featuring white finishes, black fixtures, and a fully tiled walk-in shower. Two additional bedrooms with peaked ceilings & full windows offer versatility, including a charming nursery with a soft woodland mural, and the other with a flexible Murphy bed, all centered with a lovely 4-piece bathroom, upper laundry, and space in the hallway for an accent table or open tech area. Offering central A/C, an incredible accessible location near the C-Train station(s), and many desirable schools nearby, along with the excellent premier shops in Aspen Landing, this home offers enduring value and ideal location. With its thoughtful design, absolutely immaculate condition, and twilight views that make every evening feel special, this home delivers a perfect blend of comfort, style, and convenience. Even convenie nt shopping is nearby. This like-new townhome offers a fresh, modern lifestyle with a welcoming sense of personality from the moment you step through the front door. Offered in pristine move-in ready condition with flexible possession. Make sure to watch the video! Welcome home! (id:52784)
704 Woodside Drive
Airdrie, Alberta
Welcome to this beautifully updated 2-storey split home, ideally located along the 10th hole of Woodside Golf Course. This impressive property combines timeless design with thoughtful modern upgrades, offering both comfort and functionality.The home has been freshly painted and features numerous recent improvements, including a new furnace and hot water tank (January 2025), new hood fan (January 2025), and a new dishwasher (November 2025), providing peace of mind for years to come.Upon entry, you’re greeted by high vaulted ceilings in the living room, dining area, and kitchen, creating an airy and welcoming atmosphere. Large windows fill the home with natural light, enhancing the open and spacious feel throughout. The main floor offers a cozy sunken family room with a gas fireplace, perfect for relaxing evenings, as well as a versatile main floor bedroom ideal for a home office or guest room.Upstairs, you’ll find three generously sized bedrooms, including a spacious primary retreat featuring a recently renovated ensuite and a custom walk-in closet by California Closets. The second level has been updated with modern vinyl plank flooring, adding a sleek and contemporary touch.The fully finished basement is designed for entertaining, offering a large recreation room complete with a fireplace, built-in desk, bar, and TV wall unit. A fifth bedroom and a 3-piece bathroom complete this flexible lower level.Additional highlights include air conditioning, location on a school bus route with priority snow removal, an extra-long driveway accommodating up to four vehicles or a large RV, and a spacious oversized double garage equipped with the heater and Level 2 EV-ready garage with 240V NEMA 14-50 outlet. .Step outside to enjoy summer days on the large deck, overlooking a beautifully maintained backyard with a sprinkler system, all just steps from Woodside Golf Course and the 525 Restaurant.This is a rare opportunity to own a well-maintained, move-in-ready home in a premium golf course location. (id:52784)
7160 Temple Drive Ne
Calgary, Alberta
Welcome to this beautifully maintained 4-bedroom, 3-bathroom bi-level situated on a huge corner lot in the heart of Temple. Pride of ownership is evident throughout, with a fully finished basement and double garage offering exceptional value and functionality. The main floor features newer windows, a tastefully updated kitchen with stainless steel appliances, an upgraded main bathroom, and modern light fixtures throughout. A bright and open layout welcomes you with a spacious living room, an open concept kitchen and dining area, two generously sized bedrooms, and a stylish 4-piece bathroom. The fully finished lower level offers two additional bedrooms, a large recreation room, and a full kitchen—ideal for extended family living or excellent rental potential. Perfectly suited for families and investors alike, this move-in-ready home sits on an oversized corner lot with endless possibilities for outdoor living, future development, or additional parking. Book your private showing today before it’s gone! (id:52784)
104, 1330 1st Avenue
Canmore, Alberta
Introducing Bald Eagle Peak Chalets, a collection of brand-new 4 bedroom, 3.5 bath luxury townhomes. Thoughtfully designed to balance comfort, style, and function, these homes offer the ideal combination of spacious layouts, premium finishes, and an exceptional location in the heart of Canmore’s revitalized TeePee Town.Step inside and experience 9’ ceilings, white oak hardwood floors, custom cabinetry, high-end appliances, and triple-pane windows that flood each space with natural light. At the heart of each home is a great room designed for gathering and connection, featuring a welcoming living room centered by a cozy gas fireplace, a dining area perfect for hosting family and friends, and a chef’s kitchen with a large island to gather around. This level also includes a half bath and seamless access to 2 outdoor spaces: a spacious mountain-view patio and a second deck off the kitchen for ideal indoor-outdoor flow.Upstairs, you’ll find 3 bedrooms and 2 full baths, including a comfortable primary suite with a spa-inspired ensuite and generous closet space. The lower level offers a versatile 4th bedroom with its own bath, ideal for guests, extended family, or future rental potential pending town approval.Every home includes a private yard, ample storage, an attached garage, and a dedicated gear storage room for bikes, skis, and mountain equipment.Located steps from Main Street, cafés, restaurants, shops, trails, and parks, this neighbourhood offers some of the best walkability in Canmore. As TeePee Town continues its revitalization, buyers benefit from long-term value and livability.With only a few units remaining, now is a great time to secure a Bald Eagle Peak Chalet. Inquire today for a private showing. (id:52784)
3330 19 Avenue Sw
Calgary, Alberta
Welcome to this newly updated townhome on a beautiful tree-lined street in the sought-after community of Killarney. This 2 bedroom, 2 bathroom home offers exceptional parking with a double attached garage, driveway, and an additional assigned stall off the alley—a rare find that must be seen in person to be fully appreciated. From the moment you arrive, the curb appeal draws you in with an inviting front balcony where you can sip your morning coffee and enjoy the canopy of mature trees out front – it’s giving brownstone vibes. Inside, you’re greeted by fresh paint throughout, gleaming refinished hardwood floors, and a bright, airy open-concept living space. Natural light pours through large south-facing windows, filling the living room with warmth and highlighting the cozy wood burning/gas fireplace. The kitchen overlooks the dining and living areas to create a seamless space for entertaining and features a brand-new suite of appliances: stove, dishwasher, refrigerator, fan/microwave, and toaster oven. The main floor is complete with a powder room and access to the back deck, perfect for your gas BBQ. Upstairs, with brand new carpet underfoot, you’ll find the showpiece primary bedroom with vaulted ceilings, new windows, a walk-in closet, and a large 4-piece ensuite. Beneath the new carpet in the walk-in closet is rough-in plumbing for a potential second bathroom (sink and toilet), offering future flexibility. A spacious second bedroom completes the upper level. The lower level features a meticulous double attached garage with painted floors and a newly insulated garage door, plus a laundry room/flex space for extra storage or a hobby area. This rare opportunity combines inner-city convenience, modern comfort, and timeless charm. You’re just steps to Killarney’s amenities, including the Killarney Aquatic & Recreation Centre and 17th Avenue, with a quick commute to Marda Loop and downtown. Westbrook Mall and the C-Train station are also within easy walking distance. W ith flexible possession available, this is your chance to secure a special home in one of Calgary’s most desirable neighbourhoods. Book your private showing today and experience all that this Killarney townhome has to offer! (id:52784)

