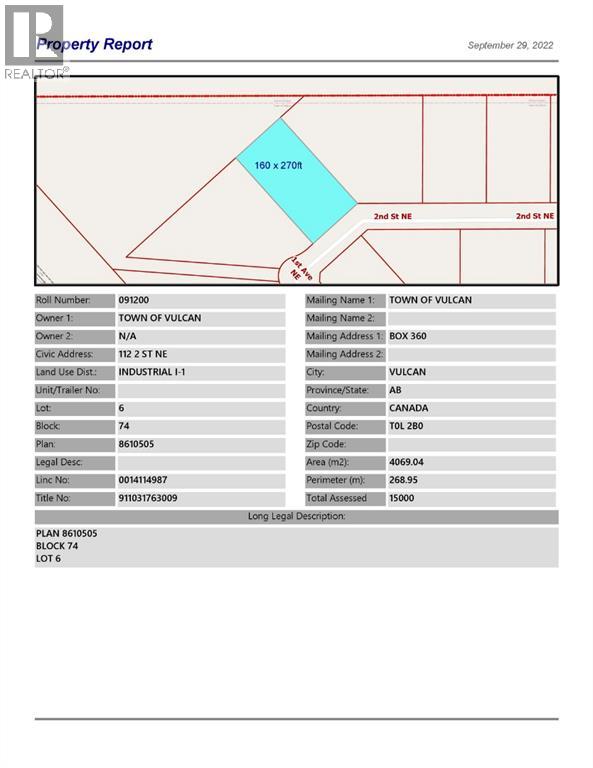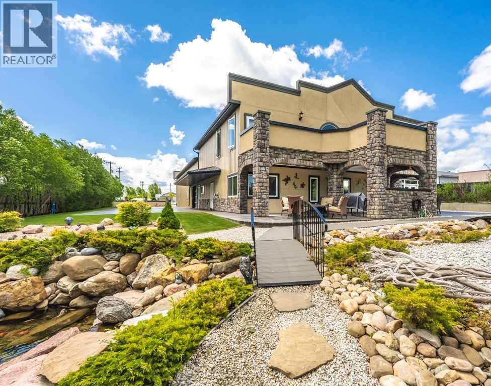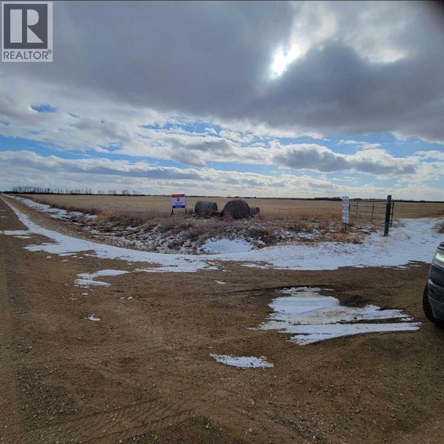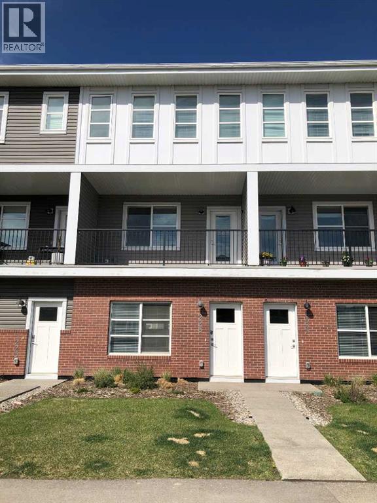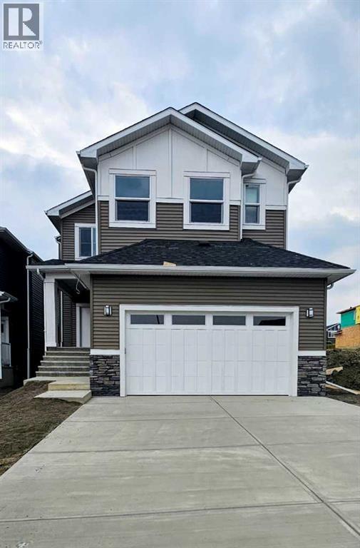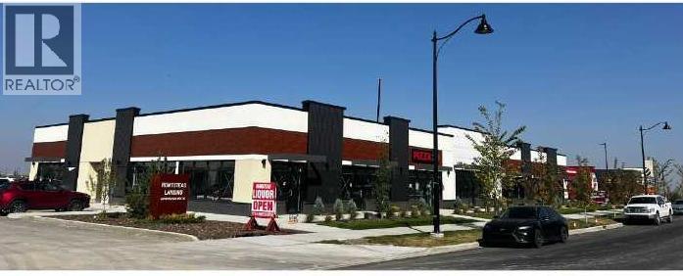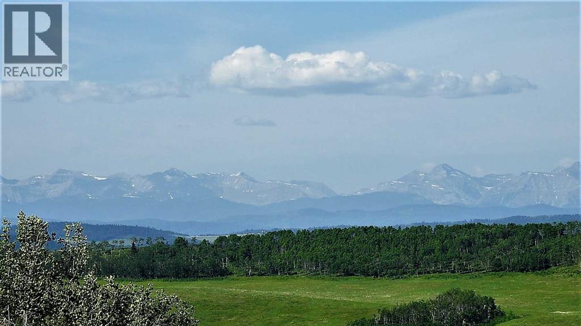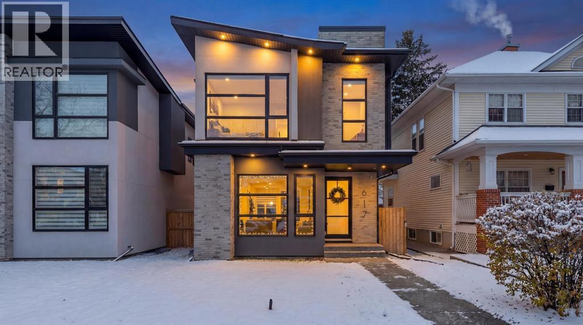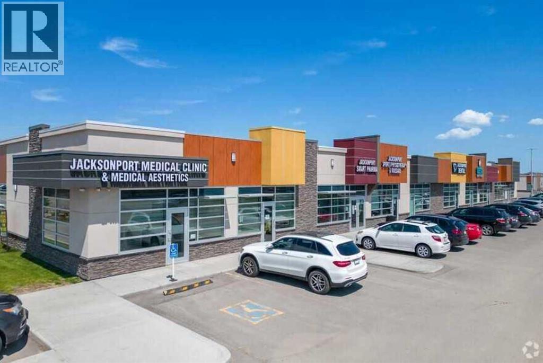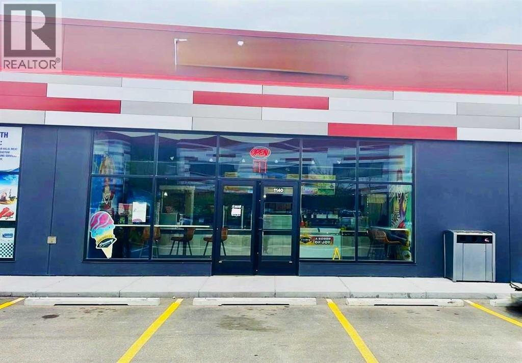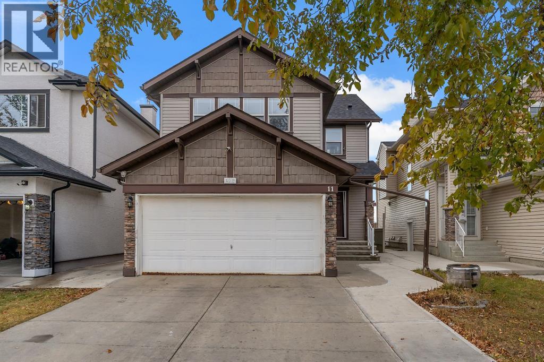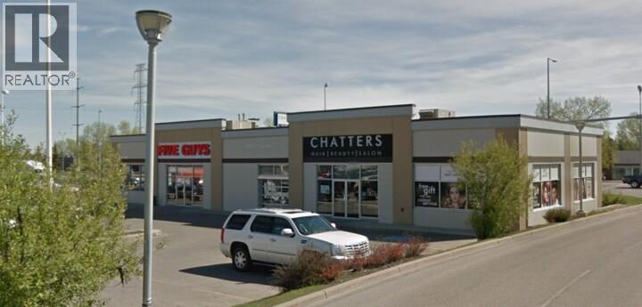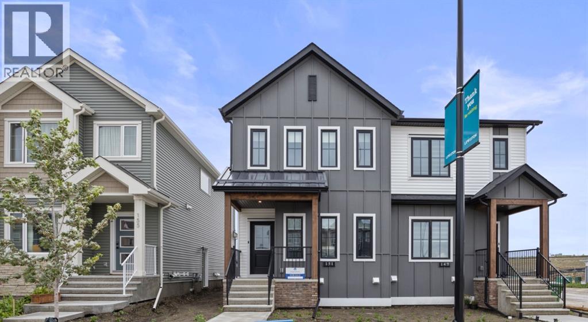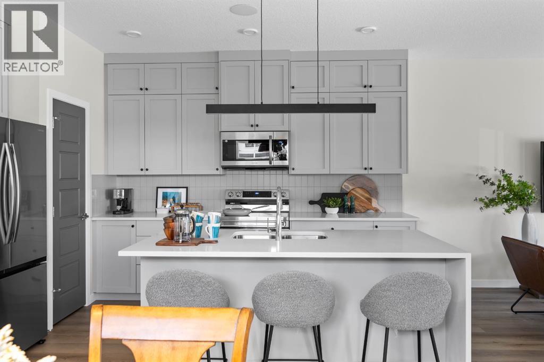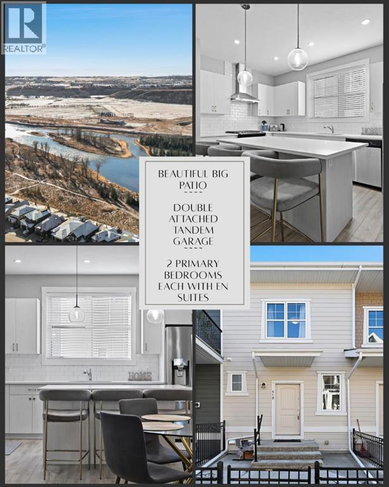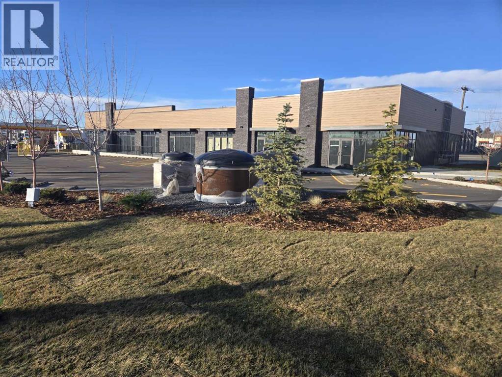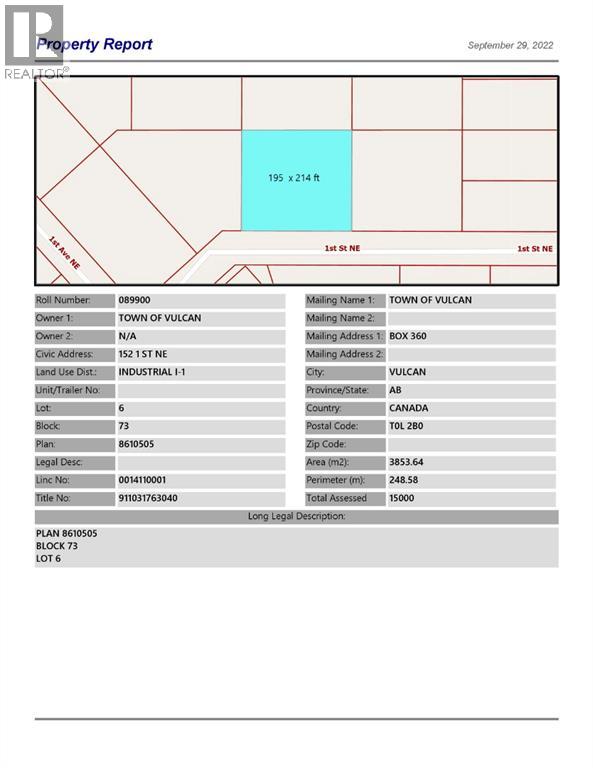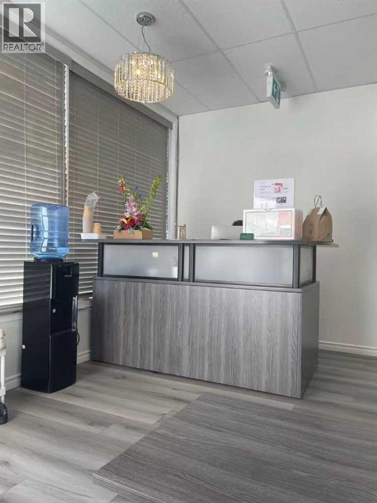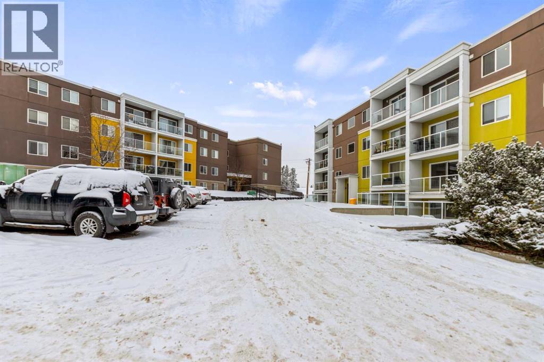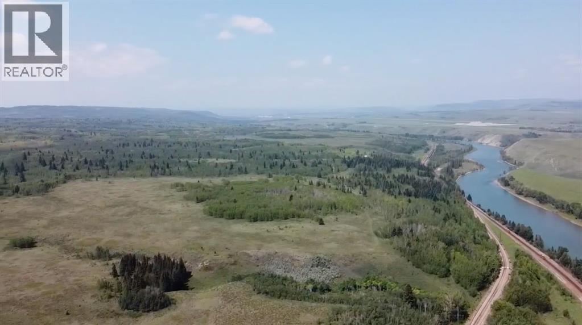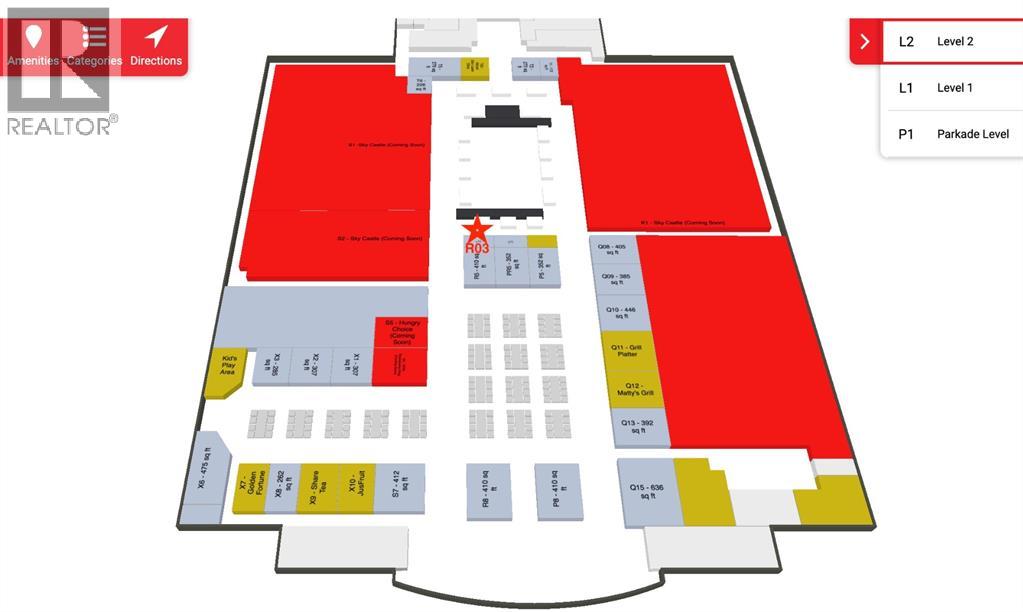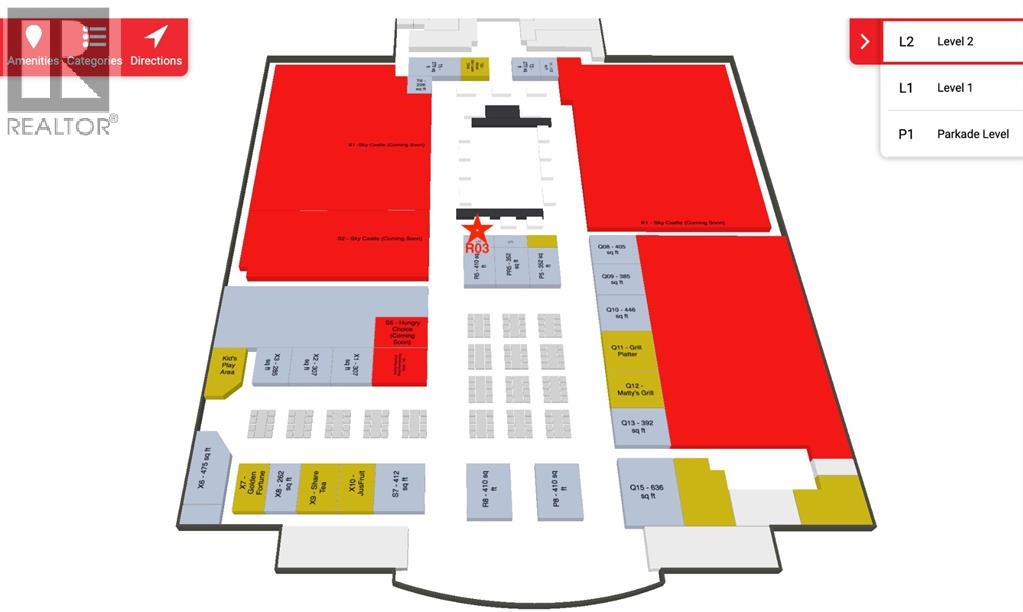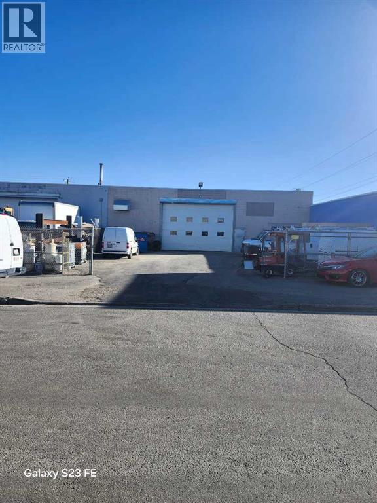112 2 Street Ne
Vulcan, Alberta
Industrial lot for sale in the Town of Vulcan Industrial Subdivision. Here is an opportunity to purchase one, or more industrial lots, at an affordable price to set up your business. Term of sale - within 12 months from the closing date, a development agreement is to be completed, and construction on the property shall commence within 12 months of the date of the execution of the development agreement. (id:52784)
515 5 Street
Lethbridge, Alberta
Prime RETAIL SPACE FOR LEASE – DP & BP APPROVED FOR DAYCARE (90+ CHILDREN)Seize this exceptional opportunity to secure a highly versatile commercial space in a high-exposure location with frontage along 5th Street South and easy access from 6th Avenue South.While fully approved for a 90+ child daycare, this space is equally ideal for a wide range of businesses, including:- Medical Clinic- Physio / Chiro / Massage- Grocery or Specialty Market- Fitness Studio / Gym- Liquor Store- Professional ServicesAnd many moreWhether you're launching a new venture or expanding your current operation, this flexible retail space offers the visibility, accessibility, and traffic you need to succeed.Don’t miss out—opportunities like this are rare.Complete DAYCARE drawings package available upon request. (id:52784)
1628 25 Avenue
Didsbury, Alberta
A rare opportunity where luxury living meets limitless potential. Located in one of Didsbury's most unique residential–industrial cul-de-sacs. This executive home and fully equipped shop offer a lifestyle that is almost impossible to replicate. From the moment you arrive, the dual iron gates, stamped concrete driveway, and meticulously landscaped grounds set the tone. The property feels like a private retreat, complete with an irrigation system, low-maintenance rock landscaping, a custom river feature with waterfalls, in-water lighting, a pond, walk-over bridges, mature trees, sitting areas, and streetlamp lighting that creates an incredible evening ambiance. The covered deck with stone archways adds a courtyard feel - ideal for hosting family, friends, or business guests.Inside the residence, a grand floor-to-ceiling fireplace anchors the great room, which flows into a chef’s kitchen with granite counters, stainless steel appliances, a pull-out pantry, four-seat eating bar, and adjoining dining area. The main floor also features a home office with gas fireplace, laundry room, 3-piece bath, and a dedicated hot tub/sauna room. Upstairs, the primary suite offers a private sitting area with fireplace, access to the upper deck, a large walk-in closet, and a spa-inspired ensuite with soaker tub and tiled shower. A second bedroom, full bath, wet bar, family room with gas fireplace, and a dramatic open-to-below catwalk complete the upper level. The home includes in-floor heating on both levels, instant hot water, and air conditioning.The heated shop is a dream for business owners, hobbyists, or vehicle enthusiasts, featuring in-floor heat, new oversized overhead doors, new professional floor coating, LED lighting, 300-amp power, RV hookups, washroom, storage rooms, utility room, and mezzanine office. Ample parking and turnaround areas allow for equipment, RV, or fleet storage.Live in comfort with space for your business and toys, or explore multiple income possibilities : bed and breakfast, storage facility, microbrewery, automotive/custom shop, oilfield services, or private event venue (subject to approvals). Quick access to QEII Highway adds convenience and value.This property must be seen in person to be fully appreciated. Call today for a private viewing. (id:52784)
223
Rural Sturgeon County, Alberta
30 Minutes north of Edmonton and just minutes to Redwater South of Highway 28 sits this wonderful 80 Acres of flat land with an open view of the prairies. Utilities at road. (id:52784)
1225 Cornerstone Street Ne
Calgary, Alberta
Main Level: Front entry to home and garage. 2nd Level Features: • A welcoming open entrance • A large, bright livingroom • Kitchen and dining area with: o Stainless steel appliances o Quartz countertops and tiled backsplash o Ample modern white cabinetsand a pantry closet • A half bath Upper-Level Features: • A luxurious master bedroom with a private ensuite and walk-in closet • Twoadditional spacious bedrooms + small den • A full bathroom • Convenient laundry area This home is ideal for families seeking a vibrantcommunity with outstanding amenities and conveniences Cornerstone is a residential neighbourhood in the northeast quadrant of Calgary,Alberta, Canada. Located near the north edge of the city, it is bounded by the Skyview Ranch and Redstone communities to the west,Stoney Trail NE to the north, Calgary, Cityscape Community to the south, and Cornerstone Close Northeast Road to the east. • Conveniencestore • Fridge • Stove • Washer • Dishwasher • Dryer in suite • Microwave • Public transit • Shopping nearby • Parks nearby • Schoolsnearby • No Smoking allowed • Vinyl Plank Floors Additional • Convenience store • Schools nearby. NO PET PLEASE (id:52784)
468 Rivercrest View
Cochrane, Alberta
Discover Exceptional Living at 468 Rivercrest View. Another Signature Home by 3D Development LTD. Step into something truly special with this brand new 2 storey residence from 3D Development Ltd. A builder quickly making waves in Rivercrest for their innovative designs and quality craftsmanship With an expansive 2,765 sq. ft. of refined living space, this home blends upscale features, smart functionality, and timeless style in a way that’s hard to match. The main level is a showcase of thoughtful design. A welcoming front den offers versatility as a home office or guest retreat, while the striking foyer leads you into a bright, open-concept layout. The kitchen is a true showstopper featuring premium stainless steel appliances including a gas range, an oversized island perfect for hosting, and a rare butler’s pantry that elevates both form and function. The spacious living room, anchored by a sleek gas fireplace, flows seamlessly into the dining/eating area for effortless entertaining or cozy family dinners.Upstairs, you’ll find a layout that goes beyond the ordinary. The primary suite is a serene retreat with a spa like ensuite boasting dual vanities, a deep soaker tub, and a large walk-in closet. One of the other three additional bedrooms enjoys its own private ensuite and is ideal for multigenerational living or guests. While the remaining bedrooms share a beautifully appointed full bath. A generous bonus room overlooking the foyer completes the upper floor, offering space for play, work, or relaxation. Additional highlights include a side entrance to the bright, undeveloped basement perfect for future customization, and a double attached garage. And with a touch more square footage than its neighboring counterpart at 460 Rivercrest View, not to mention that coveted butler’s spice pantry, this home delivers exceptional value and lifestyle without compromise. Estimated completion: Summer 2025. Your next chapter in Rivercrest starts here! You don’t want to miss thi s opportunity to own a home that truly stands out. (id:52784)
1105, 64 Homestead Gate Ne
Calgary, Alberta
1,000 sq ft retail bay located in the growing Homestead community of Calgary. This well-positioned commercial unit offers great street-level frontage, easy customer parking, and strong visibility within a rapidly developing residential area. Zoned for commercial use, the bay is suitable for a wide range of businesses including retail, service, office, or boutique operations. With 1,000 sq ft of efficient, functional space, it provides a manageable footprint while still benefiting from nearby traffic and community growth. A rare opportunity to own a retail bay in one of Calgary’s newest and fastest-expanding neighbourhoods. (id:52784)
79.41 Acres Se-13-22-3w5
Rural Foothills County, Alberta
Imagine owning 79 Acres at the end of a dead end, within 10 minutes of Shawnessy, and the Ring road, on paved serviced roads. Imagine the best Mountain and Foothills views, from high on the hill over looking your land and the valley's around you. Well it doesn't take imagination because it is there for you in Priddis, SW of Calgary. Part of "Dark Sky Country", right next to the Rothney Astrophysical Observatory, this 79 acres runs north and south along a long ridge giving 360 degree views from Calgary to the Mountains. Very productive land, that is currently in hay and pasture, with some nice forested areas in the bottom on the East side. Want to build your Big, Beautiful, Dream Home on the ridge? This is the perfect land for someone who has a few horses and wants a little space between them and their neighbors. But the view of the foothills, and the glistening Rocky Mountains, is what you will be waking up, and coming home to each and every day. This 79 acres in Priddis, is everything that you can imagine! Gas and power border property. Price does not include GST. In the event that GST is payable and the Buyer is not a GST registrant, then the Buyer shall remit the applicable GST to the Seller’s lawyer on or before Completion Day. Proper permits required for any development. (id:52784)
617 19 Avenue Nw
Calgary, Alberta
A rare find on a quiet, tree-lined avenue – this Paul Lavoie Group + Phase One Designs custom home blends refined luxury with warm, elevated living. This inner-city sanctuary is the perfect combination of inviting luxury, thoughtful finishes, and conveniences just steps away... Welcome to 617 19 Avenue NW.Greeted with an open floorplan, a spacious dining room leads you to the chef's kitchen built for gatherings, featuring floor-to-ceiling solid maple cabinetry and a Fisher & Paykel appliance suite with built-in fridge, oven, dual dishwashers and slide-out microwave. An 11' quartz-waterfall island anchors the space and naturally becomes the centre for family breakfasts, homework sessions and dinner parties. The bright south-facing living room opens through dual sliders to the patio and is warmed by a Napoleon gas fireplace, creating a perfect setting for cozy nights in and relaxed weekend lounging.Practicality meets design with thoughtful storage throughout – an oversized mudroom and hidden closets keep life organized – while open-riser oak-and-glass stairs with inset LED lighting provide a welcoming spine through the home. The second-storey family room, topped with a skylight, offers an airy hub for movie nights, playdates or focused work-from-home days while still connected to the household flow.The primary suite is a true retreat with dual-aspect windows, a boutique-style walk-in closet with LED rails and a spa-like ensuite featuring a soaker tub, steam shower, dual vanities and heated tile floors – an ideal place to unwind. Two additional bedrooms include custom built-ins and enormous windows, and a well-appointed main bath designed for family comfort.The finished basement elevates entertaining with a wet bar and wine fridge, a custom wine rack with LED accent lighting and a large rec room. Exceptional storage and utility space are rare for an infill and the basement is roughed-in for radiant in-floor heat and A/C, making it perfect for hobbies, hosting o r a home theatre. Outside, the private backyard offers a low-maintenance lawn, expansive aggregate patio with BBQ gas line and mature fencing, plus a double detached garage with a window.Live where weekend plans are a short walk away: stroll under leafy canopies to local cafés, meet neighbours at community events, or take a quick bike ride to Nose Hill and/or Confederation Park. Enjoy easy downtown commutes and Centre Street conveniences while returning each day to a calm, designer home built for memory-making. This home is move-in ready and showing like new – this rare 30' custom infill delivers designer finishes, purposeful family spaces and the kind of comfort that makes you proud to host, relax and raise a family; and right on time for the holiday season. Book a private showing today! (id:52784)
132, 3730 104 Avenue Ne
Calgary, Alberta
Situated in the bustling Jacksonport Plaza, this 1,398.16 square foot retail space provides a flexible environment perfect for a wide range of businesses. Whether you're considering an Indian restaurant and take-out, pizza, jewellery store a barber shop, admin/accounting office or any other local venture, this location offers exceptional potential for growth. The property is strategically located within a high-traffic plaza, alongside popular tenants like Circle K, Esso, and Dairy Queen, ensuring a steady flow of foot traffic. With ample parking and convenient access, this spot is an ideal choice to launch or grow your business. (id:52784)
1140, 28 Kingsview Road Se
Airdrie, Alberta
Prime opportunity to own a modern retail condominium bay in Airdrie’s thriving Kingsview Retail District. Located just off QEII Highway and surrounded by national retailers and high-traffic businesses, this unit offers exceptional visibility, accessibility and long-term investment appeal.Steps from Save-On-Foods, Shoppers Drug Mart, Dollarama, Starbucks, restaurants, medical clinics and service-based businesses. Close proximity to the Fortis Alberta building, providing consistent daytime population and business activity.The property offers a registered condo size of approximately 1,450 sq.ft. with a usable area of roughly 1,387 sq.ft., providing an efficient and versatile layout for a variety of commercial uses. The bay features modern construction with an attractive storefront façade that enhances visibility and curb appeal. The development is well maintained and offers ample surface parking, ensuring convenient access for both customers and staff.This is an exceptional turnkey investment opportunity, as the unit is currently leased to a tenant operating a franchised pizza store, providing stable rental income and a professionally run business on site. The list price includes the retail bay only and does not include the business assets. However, if a buyer wishes to purchase both the bay and the business, the seller is open to considering a combined sale, with the business value added to the listing price.This property is ideal for investors seeking reliable commercial income, as well as potential future owner-operators. (id:52784)
11 Saddlebrook Way Ne
Calgary, Alberta
PRICED TO SELL!!! Welcome to this stunning fully upgraded east-facing 2-storey home in the desirable community of Saddlebrook, perfectly situatedbacking onto GREENSPACE, PARK AND SCHOOL. This elegant residence features 3 bedrooms, 2.5 baths, and a professionally finished basement witha separate entry. The main floor offers a spacious, sun-filled family room and a beautifully renovated gourmet kitchen complete with granitecountertops, a pantry, island, electric stove, and refrigerator. A charming dining nook overlooks the backyard, while the convenience of main floorlaundry and elegant ceramic tile flooring add to the home’s appeal. Upstairs, the luxurious primary suite boasts a walk-in closet and upgraded ensuitewith a multifunction shower panel and glass doors. Two additional bedrooms and a generous bonus room with a cozy corner fireplace complete theupper level, which features modern laminate flooring and no popcorn ceilings. The basement provides excellent versatility with a one-bedroom pluslarge den setup, a full kitchen, and a 4-piece bath—ideal for extended family or rental potential (illegal suite). Outside, the yard includes qualityconcrete work and a 10x10 storage shed, and the heated garage is equipped with a 50,000 BTU Big Maxx Mr. Heater and Costco panel storage foroptimal organization. Conveniently located near bus stops, Genesis Centre, Saddletowne C-Train Station, schools, and all major amenities, thisbeautifully upgraded home offers the perfect blend of comfort, style, and functionality. DON'T MISS THIS OPPORTUNITY FOR OWNING THIS HOMEBACKING ONTO GREEN SPACE! BOOK YOUR SHOWING TODAY!!! (id:52784)
101, 2030 50 Avenue
Red Deer, Alberta
An exceptional opportunity to acquire a fully leased retail plaza at 101, 2030 50th Avenue, a high-traffic commercial corridor in southeast Red Deer. Strategically positioned with excellent exposure and dual access, this modern strip centre offers consistent visibility and accessibility in a growing trade area. The property features a well-balanced mix of established tenants, including Five Guys and Chatters, representing strong national brands in the food and personal care sectors. Their presence contributes to excellent income stability and zero vacancy. Built in 2014, the building showcases durable construction, ample surface parking, and lasting curb appeal—making it an attractive asset for long-term ownership.Zoned C2A, the plaza is ideally situated among established residential communities, complementary retail amenities, and major transportation corridors. This zoning supports a broad range of commercial uses, enhancing long-term tenant demand and offering strong potential for future redevelopment. A prime investment opportunity for buyers seeking secure cash flow, future upside, and a presence in one of Red Deer’s most active retail zones. (id:52784)
145 Lewiston Street Ne
Calgary, Alberta
Welcome to this beautifully designed 1,642 sq ft, 3-bedroom, 2.5-bath duplex in the Lewiston Community, built with care and quality by McKee Homes. Blending modern finishes with functional design, this home offers comfort, flexibility, and future potential for any lifestyle. The main floor features an open-concept layout with a bright, spacious living area, a stylish kitchen with an island, and a cozy dining area perfect for everyday living and entertaining. A dedicated den/office adds convenience for remote work or study without sacrificing space. Upstairs, enjoy the flexibility of a bonus room, ideal for a media room, play area, or home gym. The primary suite includes a walk-in closet and private ensuite, while two additional bedrooms and a full bath complete the upper level. This home also offers incredible future potential with a separate side entrance to the basement, 9-foot ceilings, and rough-ins already in place for future development for extra living space, or multigenerational living. Nestled in the vibrant, family-friendly Lewiston community. Close to everyday amenities — this location has it all. (id:52784)
149 Lewiston Street Ne
Calgary, Alberta
Discover this thoughtfully crafted 1,642 sq ft duplex in the welcoming community of Lewiston, expertly built by McKee Homes. Designed with both style and practicality in mind, this 3-bedroom, 2.5-bath home offers a bright, modern living experience with plenty of room to grow. The main level showcases an inviting open-concept floor plan, highlighted by a spacious living room and a contemporary kitchen complete with a central island. The adjoining dining area is perfect for family meals or hosting guests. A dedicated den provides an ideal space for a home office, study, or flex room to suit your lifestyle. Upstairs, a versatile bonus room adds even more living options—great for relaxation, entertainment, or a kids’ zone. The primary bedroom features a generous walk-in closet and a private ensuite, while two additional bedrooms and a full bathroom complete the upper level. One of the standout features of this home is the 2-bedroom legal suite, accessible through a private side entrance. With 9-foot basement ceilings, this space offers excellent potential for rental income, extended family living, or added privacy for guests. Located in the vibrant, fast-growing Lewiston community, this home is close to parks, schools, shopping, and everything your family needs. A perfect blend of comfort, function, and opportunity awaits. (id:52784)
410 Cranbrook Walk Se
Calgary, Alberta
Welcome to the serene and sought-after community of Riverstone in Cranston, where nature becomes your neighbour and the Bow River’s beauty is just steps from your door. Framed by lush green spaces, parks, playgrounds, and an endless network of scenic walking paths, this newer-built 2-storey townhome offers the perfect blend of tranquility and modern convenience. Boasting nearly 1,200 square feet of thoughtfully designed living space, this home welcomes you with a bright, airy colour palette and an inviting sense of openness. The expansive main floor showcases stunning barn-style wide plank luxury vinyl flooring that flows seamlessly from front to back, tying the entire space together with both durability and style. The spacious living room transitions effortlessly into the designated dining area, creating the ideal layout for everyday living and entertaining. At the heart of the home, the gorgeous kitchen features an oversized stone island with flush eating bar, quartz countertops, timeless subway tile backsplash, a designer chimney hood, sleek stainless steel appliances, a convenient pantry, stylish pendant lighting, and impressive 9-foot ceilings that enhance the overall airy ambiance. A perfectly placed half bath completes the main level. Upstairs, you’ll find two beautifully appointed primary bedrooms, each offering its own private 4-piece ensuite—both complete with full tubs—making the upper level ideal for guests, roommates, or family members seeking their own space. The convenience of upper-floor laundry adds a touch of everyday luxury. The lower level hosts the double attached tandem garage, providing ample room for parking, storage, and lifestyle flexibility. Step outside to your spacious fenced concrete patio, an inviting outdoor haven perfect for morning coffee, evening dinners, or simply relaxing in the peaceful Riverstone surroundings. Located in one of Calgary’s most treasured natural communities, you’re just minutes from Deerfoot Trail, Stoney Trail, and the abundant amenities of Seton, including restaurants, shopping, a movie theatre, the South Health Campus, and the world’s largest YMCA. With the shops of 130th Avenue also close by, you’ll enjoy the rare balance of serene living paired with easy access to big-city conveniences. Experience the peace, beauty, and elevated lifestyle of Riverstone—where modern living meets nature’s finest. Welcome home. (id:52784)
110, 1805 20 Street Ne
Calgary, Alberta
An exceptional opportunity to lease a high-exposure 1,251 ± sq ft corner end-cap unit in Center 16, Calgary’s newest and most in-demand retail development. Positioned beside one of the city’s busiest intersections—with approximately 85,000 vehicles passing daily—this site offers unmatched visibility, access, and brand exposure. This versatile unit is ideal for a variety of retail and professional uses, including vape store, law office, accounting firm, financial services, insurance office, mobile shop, or other boutique commercial operations. The plaza is rapidly filling with strong, complementary tenants, including: Taco Time & Café Depot (Drive-Thru), Medical/Pharmacy/Physio Clinic, Barber Shop, and a Vietnamese Restaurant, creating a steady draw of daily traffic and establishing a strong retail ecosystem. (id:52784)
152 1 Street Ne
Vulcan, Alberta
Industrial lot for sale in the Town of Vulcan Industrial Subdivision. Here is an opportunity to purchase one, or more industrial lots, at an affordable price to set up your business. Term of sale - within 12 months from the closing date, a development agreement is to be completed, and construction on the property shall commence within 12 months of the date of the execution of the development agreement. (id:52784)
123 Any Street Nw
Calgary, Alberta
This is an asset sale, located in a highly desirable area of NW Calgary and offers 1,100 sq.ft. of well-designed space ideal for massage, skincare, beauty, and holistic wellness services. With a monthly rent of just $2,200—including all costs except electricity—it provides a low-overhead opportunity perfect for both new owners and those looking to expand their existing wellness offerings. The spa features an inviting atmosphere, an established client base, and strong potential for continued growth, making it an affordable and appealing investment in the thriving wellness market. (id:52784)
410, 4455a Greenview Drive Ne
Calgary, Alberta
Features include. Black appliances, granite counter tops, shaker style espresso maple cabinets, engineered hardwood flooring with carpeting the bedroom, in-suite laundry ,in-suite storage,. Balcony off living room with west exposure. Call your Realtor to show. (id:52784)
W:5 R:4 T:26 S:7 Q:se &ne,& Nw
Rural Rocky View County, Alberta
Public Remarks: Sellers would look at vendor financing (VTB). This land is close to Cochrane, Currently zoned AG, Prime development location. This property provides an excellent opportunity for a developer/investor. 406. ACRES of land it can be also sold with the 160 Acres right beside it for a total of 566Acres along the river that would give you 1miles of river front.. It is Located one mile West of Cochrane city limits. This has about one mile of River frontage and views siding onto the Bow River, This land is extremely beautiful and gives you lots of options to work with. The land becomes more valuable as Cochrane expands to the West. It is in MD of Rocky View. where there is a high real estate demand in the surrounding areas. (id:52784)
556, 260300 Writing Creek Crescent
Balzac, Alberta
Lease it (MLS: A2122737) or Buy it (MLS: A2184299)!A rare opportunity to lease or purchase a Food Bar Unit (R03) at New Horizon Mall, just minutes away from Calgary and right beside CrossIron Mills.Highlights:Prime Location: Only 5 minutes’ drive from Calgary, New Horizon Mall is an architectural landmark near Balzac.Unit Size: 126 sq.ft., located immediately in front of the elevator on the 2nd floor food court – maximum visibility and foot traffic.Mall Features: Over 500 international vendors offering retail, restaurants, and services. Anchor tenants such as The Best Shop drive strong traffic.Entertainment Hub: Directly beside Sky Castle, a 34,000 sq.ft. family entertainment center that attracts Calgary families year-round.Convenience: Underground parking available for customers, especially during winter.Perfect Use:Snacks and drinks without heavy cooking, such as bubble tea, milk tea, coffee, smoothies, fruit drinks, ice cream, cupcakes, biscuits, or similar concepts.Don’t miss this rare chance to establish your business in the heart of New Horizon Mall’s food court! (id:52784)
R03 (Food Bar), 260300 Writing Creek Crescent
Balzac, Alberta
Lease it (MLS: A2122737) or Buy it (MLS: A2184299)!A rare opportunity to lease or purchase a Food Bar Unit (R03) at New Horizon Mall, just minutes away from Calgary and right beside CrossIron Mills.Highlights:Prime Location: Only 5 minutes’ drive from Calgary, New Horizon Mall is an architectural landmark near Balzac.Unit Size: 126 sq.ft., located immediately in front of the elevator on the 2nd floor food court – maximum visibility and foot traffic.Mall Features: Over 500 international vendors offering retail, restaurants, and services. Anchor tenants such as The Best Shop drive strong traffic.Entertainment Hub: Directly beside Sky Castle, a 34,000 sq.ft. family entertainment center that attracts Calgary families year-round.Convenience: Underground parking available for customers, especially during winter.Perfect Use:Snacks and drinks without heavy cooking, such as bubble tea, milk tea, coffee, smoothies, fruit drinks, ice cream, cupcakes, biscuits, or similar concepts.Interested:Don’t miss this rare chance to establish your business in the heart of New Horizon Mall’s food court! (id:52784)
C, 4224 16 Street Se
Calgary, Alberta
1 of 2 contiguous condo bays available to lease. 3889 sqft. Concrete Block construction, 14.8 ft clear ceiling, paved and gated front yard (approx. 58 ft X 65 ft) small office and washroom, floor sump, 2 overhead heaters, 21 ft W X 14 ft H drive door. (id:52784)

