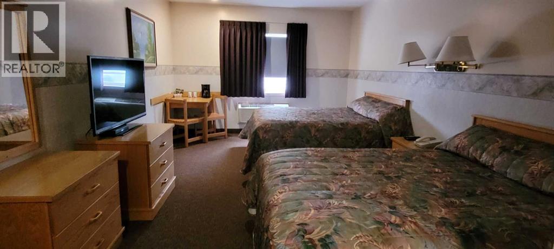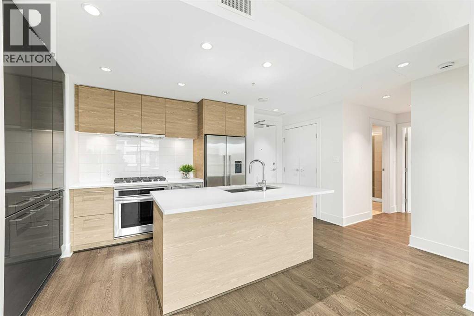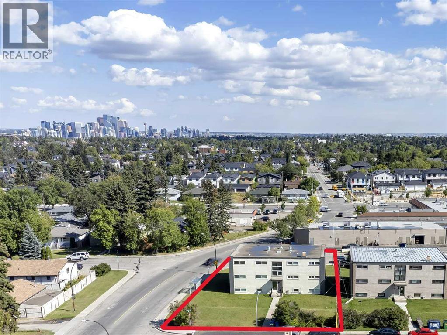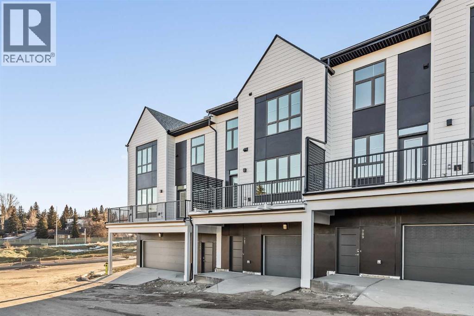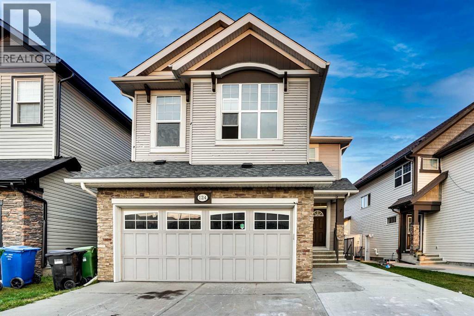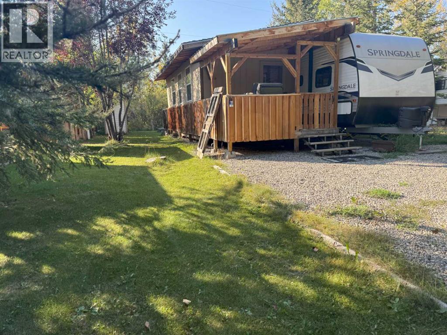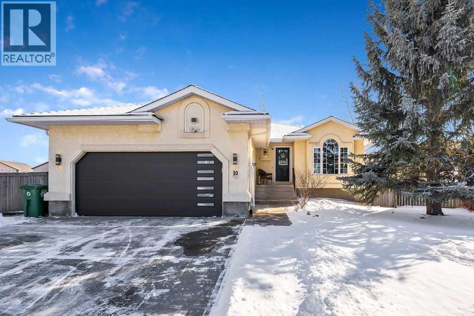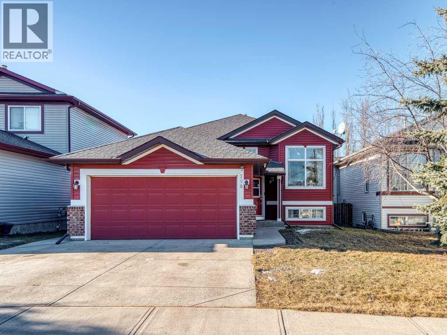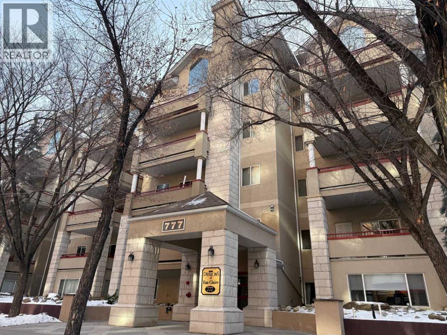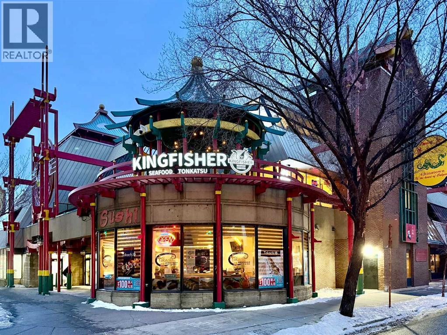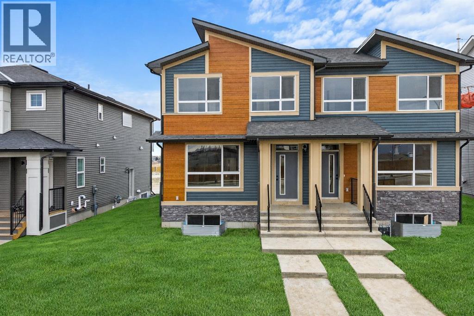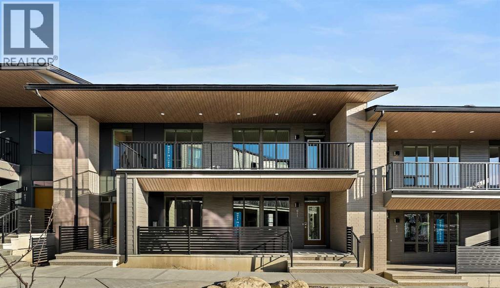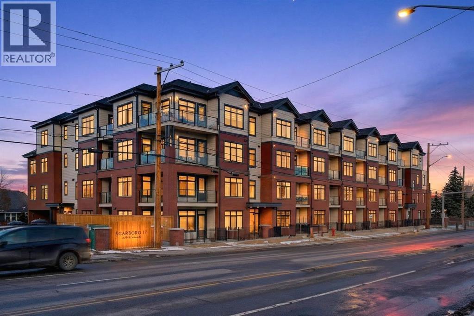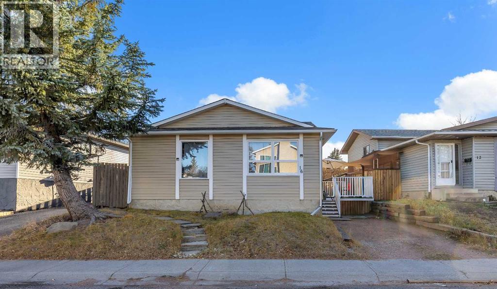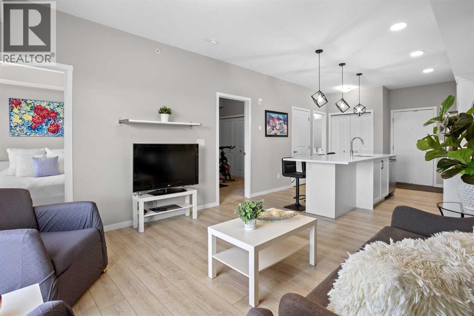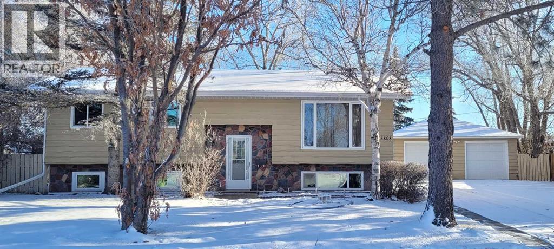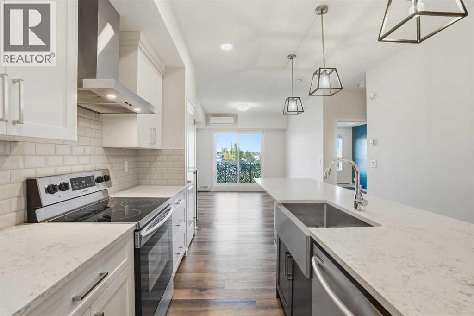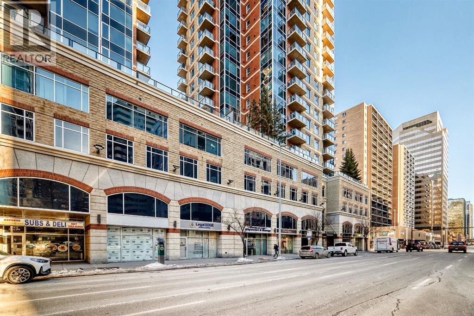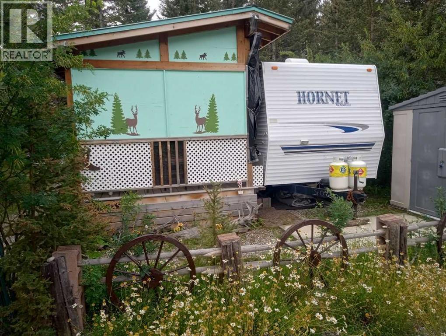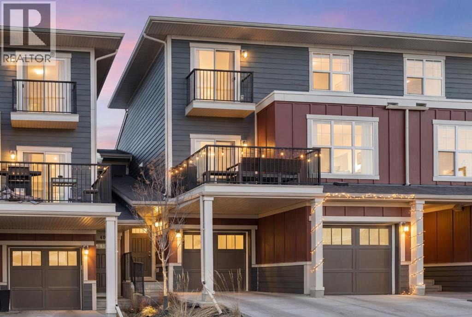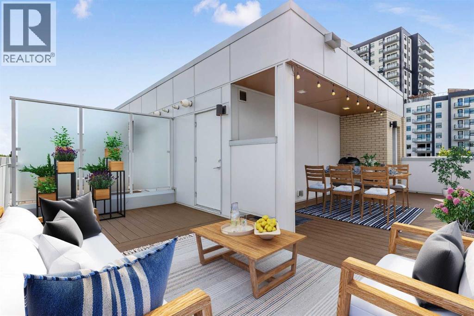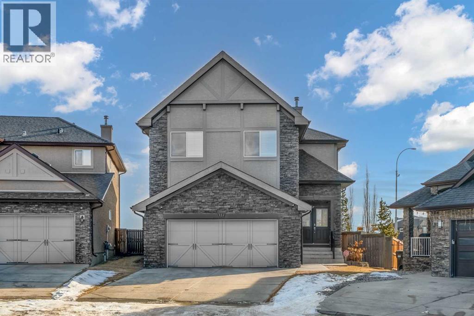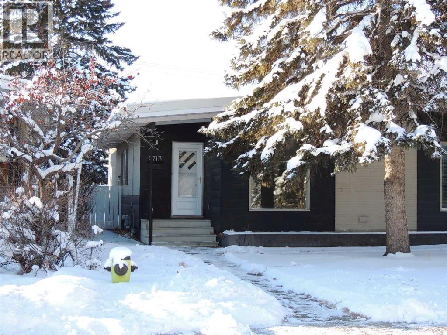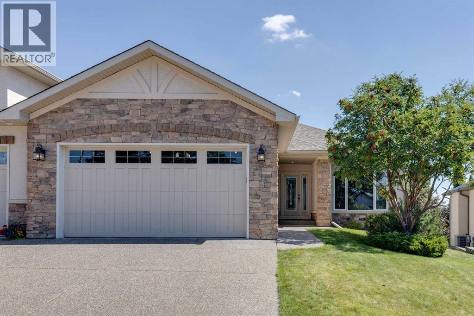806 Laut Avenue
Crossfield, Alberta
* VERY RARE OPPORTUNITY TO OWN A NEWER SMALL SIZE MOTEL JUST 10 MIN TO AIRDRIE AND 20 MIN TO CALGARY * 22 ROOMS * 3 BEDROOM LIVING QUARTERS WITH BACK YARD * DETACHED DOUBLE GARAGE * LOCATED AT THE ENTRANCE OF THE TOWN * ONLY MOTEL IN CROSSFIELD * EASY OPERATION * OWNERS RETIRING (id:52784)
610, 38 9 Street Ne
Calgary, Alberta
Experience the best of urban living in this stunning condo, perfectly positioned just steps from the LRT, downtown Calgary, and the lively, sought-after Bridgeland community. Freshly painted and truly move-in ready, this home delivers modern style, effortless comfort, and unbeatable convenience.Step inside and feel the energy of this bright, open-concept 2-bedroom, 2-bathroom layout with amazing views of downtown Calgary. The sleek chef’s kitchen is a showstopper, featuring premium stainless steel appliances—gas cooktop, wall oven, built-in microwave—and a spacious island that’s perfect for cooking, hosting, or grabbing a quick bite. Extra built-in cabinetry adds both function and flair. With central A/C, you’ll stay cool all summer long, and the expansive living area creates the perfect backdrop for entertaining or unwinding after a busy day.The primary bedroom offers a generous walk-in closet and ensuite bathroom with walk-in shower, while the second bedroom—ideal for guests or a home office—boasts impressive downtown views and sits next to a stylish 4-piece bathroom complete with a relaxing soaker tub/shower combo. This unit also includes a titled underground parking stall, a same-floor storage locker for added convenience, and plenty of indoor visitor parking for your guests.The building is packed with amenities designed to elevate your lifestyle: a fitness room, guest rental unit for family visits, party room and theatre including private BBQ and garden patio area—all at your fingertips. Your condo fee also includes heat, water and gas!Love the outdoors? You’re just steps from the Bow River and its scenic pathway system, perfect for cycling, jogging, or peaceful evening strolls. And when it’s time to explore, Bridgeland’s trendy restaurants, cozy cafés, local pubs, and vibrant community scene are right outside your door.Whether you're commuting downtown, discovering the charm of Bridgeland, or relaxing in your stylish new home, this condo delivers the perfect blend of excitement, comfort, and modern living. (id:52784)
2705 38 Street Sw
Calgary, Alberta
Ideal Multi-Family Investment Opportunity! Well maintained & updated 6 unit building conveniently located in Glenbrook. Comprised of 4 x 2 Bedroom and 2 x 1 Bedroom units, a maintenance room and laundry area. Located on a 77' x 116' corner lot providing ample tenant and/or visitor parking. There is a coin-a-matic laundry, adding to potential monthly revenue. All of the units have been updated or fully renovated. See photos for a list of improvements. There is a 6 space detached garage under separate title. Steps to parks, sports courts, schools and transit. Walking distance to restaurants, pharmacies and other amenities. Minutes to Mount Royal University, Westhills, all the amenities of 17th Ave W and the Downtown Core. (id:52784)
707 Sovereign Common Sw
Calgary, Alberta
Welcome to one of the last remaining brand-new Manhattan models at Crown Park - Calgary's newest inner-city community. Featuring over 1,300 ft2 of living space, this home features 2 bedrooms, 2.5 bathrooms and a private single attached garage. This thoughtfully designed 3-storey city townhome offers an open-concept floor plan with all the luxuries you could desire in your next home. The contemporary design centers the living room between the kitchen and dining area, creating the perfect space for entertaining guests. The home boasts 9-foot ceilings on the main level, providing a bright and inviting atmosphere throughout the day. The gourmet kitchen is upgraded with full-height soft-close cabinetry to the ceiling, quartz countertops, and a suite of stainless-steel appliances, including an electric cooktop, chimney hood fan, and a built-in microwave & oven. The intelligent back-to-back design of this townhome maximizes space, creating an expansive main living area with a wall of windows and access to a private balcony that spans nearly 19' wide. The upper level features a primary bedroom with its own en suite, complete with a walk-in shower and walk-through wardrobe. A second generously sized bedroom, an additional full bathroom, and convenient upper-level laundry round out the upper level. The expansive balcony spans ~19'x7' and is the perfect outdoor living space complete with BBQ gas-line and A/C rough-in. Completing the home is a private oversized attached garage which is the perfect space to keep your vehicle and valuables safe all year long. Crown Park is one of the city's most coveted developments due to its prominent location near the Shaganappi golf course, walkability to transit, and easy access to downtown's countless amenities. This property is perfect for those who enjoy proximity to walking trails along the Bow River, dog-friendly parks, and local hot spots for dining and entertainment. The home comes complete with an extended 3-year workmanship warranty , complimentary legal fees, and full Alberta New Home Warranty - offering peace of mind and an easy transition into your new home. Ideal for young professionals, this brand new home is move-in ready at the most competitive prices ever seen at this stunning new development. (id:52784)
124 Skyview Shores Road Ne
Calgary, Alberta
Welcome to this beautifully maintained detached home with a front-attached garage, offering over 2,287 sq. ft. of thoughtfully designed living space in the vibrant community of Skyview Ranch, NE Calgary. Perfectly located close to schools, shopping, major roadways, and the airport, this home combines comfort, convenience, and style.As you enter, you are greeted by a bright open-to-above foyer that sets the tone for the spacious layout. The main floor features a 2-piece bath, a convenient laundry area with garage/mudroom access, and a walk-in pantry. The modern kitchen is a chef’s delight with granite countertops, stainless steel appliances, and ample cabinetry, seamlessly overlooking the living room and dining area. The cozy living space is enhanced by a gas fireplace and large windows that flood the home with natural light. From the breakfast nook, step out onto a beautifully built deck, perfect for enjoying summer evenings and BBQs.Upstairs, you’ll find a generous bonus room ideal for family movie nights or a second lounge area. The upper floor also offers two well-sized bedrooms, a 4-piece common bath, and a spacious primary retreat complete with a walk-in closet and a private 4-piece ensuite.The fully finished basement(Illegal suite) with a side entrance adds incredible versatility, featuring two additional bedrooms, a large rec room, and plenty of space for guests, extended family.The backyard is fully fenced and designed for outdoor enjoyment with its spacious deck and low-maintenance setup.This move-in-ready property in the desirable Skyview Ranch community is a true gem. Don’t miss the opportunity—book your private showing today and make this stunning house your next home! (id:52784)
82, 200 4 Avenue Sw
Sundre, Alberta
•Turnkey getaway in Riverside RV Village, Sundre! This immaculate 2022 29.91' Keystone RV has barely been moved—just from the dealership to site—and features a private primary bedroom, bunk beds, and an oversized fridge.•Enjoy the spacious 10’x23’ Arizona room (furnished with sectional, table, chairs, BBQ & beer fridge), plus a bunkie that sleeps 5 or doubles as a hobby space. Extras include a garden shed, firewood shelter, and fire pit.•The private lot is bordered by Prairie Creek and close to the clubhouse. Riverside RV Village offers four-season access, showers, laundry, and year-round community fun—all for only $1,050/yr in condo fees. Just 1 hour to Calgary or Red Deer, Sundre offers small-town charm, boutique shopping, dining, recreation, arts, and nature at your doorstep. The trailer, addition, accessory buildings and decks are awaiting a letter of compliance from the Riverside Board of Directors. Water and sewer are connect to the Town of Sundre; however the service is seasonal. Electricity is available all year round. (id:52784)
10 Bow Point
Cochrane, Alberta
This executive bungalow is tucked away in a quiet cul-de-sac in the highly sought-after community of Bow Meadows in Cochrane — just steps to the beautiful Bow River and backing onto green space and a playground. With nearly 3,000 square feet of developed living space, homes like this rarely come to market! Proudly offered by the original owner, this home showcases warmth, care, and thoughtful updates throughout. The spacious front foyer welcomes you in, alongside a bright front office ideal for working from home. The renovated kitchen features maple cabinetry, granite countertops, and a large island perfect for entertaining and everyday living. Stainless steel appliances complete the space, including a new Bosch dishwasher (Dec 2025). The living room is centered around a cozy gas fireplace, while vaulted ceilings enhance the sense of light and openness across the main floor. The dining area flows seamlessly onto the expansive 40’ deck finished in Duradek with glass railings — an incredible outdoor space for relaxing or hosting. The generous primary bedroom also offers French door access to the deck, leading to your hot tub (2020) — the perfect retreat at the end of the day. The renovated primary ensuite includes a beautiful shower and a large soaker tub. A second bedroom completes the main level. The fully developed lower level offers exceptional flexibility with a spacious family room, flex area, two additional bedrooms, and a renovated bathroom. The large laundry room with a sink, provides plenty of space and functionality. Additional property features include: Hunter Douglas blinds, central air conditioning, newer triple-pane windows (2019), new eavestroughs and downspouts (2024) and underground sprinklers. Situated on an expansive, private lot surrounded by mature trees, this property backs onto a playground and picturesque walking paths that connect directly to the Bow River — truly an exceptional setting. This is a rare opportunity in Bow Meadows — book your s howing today! (id:52784)
106 Springs Place Se
Airdrie, Alberta
Welcome to this beautifully updated bi-level tucked into the quiet, mature community of Big Springs — where tree-lined streets, walking paths, and everyday convenience come together. Built in 2001 and FULLY modernized, this turnkey home offers smart upgrades, incredible flexibility, and a layout that truly works for today’s lifestyle. Whether you’re a first-time buyer, downsizer seeking main-level living, or a growing family needing space to adapt, this home delivers.Brand new windows (2023) flood the interior with natural light, highlighting the new countertops (2023) and updated appliances (2024). Stay cool all summer with central A/C, while ceiling fans throughout the upper level — including the family room — keep air flowing comfortably year-round. Major mechanical upgrades, including a rebuilt furnace, new hot water tank, and water softener (2025), provide peace of mind for years to come. The exterior has also been refreshed with a new roof and vinyl siding completed within the last five years.Step through the new French doors to your back deck and enjoy evenings around the included natural gas BBQ. The gazebo on a cement pad creates the perfect setting for entertaining friends and family. Downstairs, the fully finished walkout basement with 9-foot ceilings and oversized windows feels bright and welcoming — not like a typical basement. Featuring a spacious bedroom and a versatile flex room complete with a plumbed-in sink and floor drain, this level is ideal for a home-based salon or esthetician studio, additional bedroom, office, or private space for teens or extended family.With R1 zoning allowing for home business, childcare, or discretionary B&B potential, the opportunities here are exceptional. A heated, finished garage adds comfort and practicality year-round.Walk to elementary, middle, and high schools with ease. Restaurants, grocery stores, and retail are just a couple of kilometres away. Enjoy nearby walking paths and an off-leash dog park only blocks from home, and stay active at the Genesis Centre just minutes away.This is more than a house — it’s a flexible, future-ready home in a welcoming community where convenience and comfort meet. (id:52784)
514, 777 3 Avenue Sw
Calgary, Alberta
Welcome to the Pavilions of Eau Claire!Here’s the rare opportunity to own a PENTHOUSE unit with a SECOND FLOOR LOFT a mere 2 blocks away from the gorgeous pathways and serene views of the Bow river and pathways of Prince's Island park! Located on the edge of Calgary’s famous Eau Claire neighbourhood, this area provides all the conveniences of downtown living but in a noticeably less busy and peaceful area, removed from the hustle of the downtown core. Tired of constantly looking at units that face directly into the sides of buildings? Unit 514 boasts an unobstructed BRIGHT AND SUNNY view to the SOUTH, looking out into downtown and over the Historic 118-year old Mcdougall Centre with its beautiful park space next to it. But don’t just look at it, the HUGE 14x8 balcony lets you completely immerse yourself and lounge in your surroundings and Calgary’s famous year-round sunlight (note the natural gas hookup for BBQ or Patio heater!). This unit features a wonderful layout that truly makes sense, offering a bedroom and bathroom on each side, with the living room and kitchen located centrally, ensuring privacy for occupants at all times. The living room boasts unbelievable 18.5-foot high vaulted ceilings, something only a true penthouse can offer, with a massive window above the sliding glass door that completely fills the living space with natural light. The large Primary bedroom benefits from its own walk-in closet with 3 piece ensuite and the 2nd bedroom is equally spacious to comfortably hold a queen size bed. The dedicated laundry room near the entrance and 4pc shared bathroom offers additional storage space, and a second storage room is located outside off of the balcony as well. The most unique feature? Take the stairs up to the second floor LOFT / BONUS ROOM! This incredible space is open to the floor below and can be used as an office, recreation room, gym, or even spare 3rd bedroom (the two walls could easily be closed in for added privacy!) Parking is a br eeze with a TITLED stall in the heated underground parking lot, and if you ever need to take a break, you can also shoot a game of pool in the games room located off the building’s lobby on the main floor. Take a break from the high-rises and see how peaceful your life could be on the quiet side of downtown! (id:52784)
207, 328 Centre Street Se
Calgary, Alberta
Rare opportunity to purchase a fantastic restaurant space. Located in a legendary prime shopping centre in Chinatown, strategically situated on a corner of busy intersection. Bus stops and pedestrian pathways are right in front of the building, and a huge parking lot and other popular shops are lined up behind. Plus, there areunderground public parking lot, elevator & escalator for convenience. This restaurant space is easily convertible to any type of cuisine, café, dessert shop, culinary school, or event facility with front reception area, full commercial kitchen with 8 feet canopy, dishwasher, two washrooms, and modern dining hall. The added value is a spacious outdoor patio (813sqft) with iconic pagoda style roof, just perfect for non-cold season dining experience with stunning view of Chinatown from the second floor. Such a charming gathering place for downtown workers and youngsters. Downtown is getting busier, and office occupancy is rising. Don’t miss out this well-established & long-standing turnkey opportunity to own a restaurant with property. You can become a landlord and lease out the restaurant or operate your restaurant without paying high rent. Book your private tour today. Property sale with existing restaurant fixtures and equipment. Showings by appointment only. Please do not approach staff or owner. (id:52784)
117 Bridgeport Gate
Chestermere, Alberta
Located in the established and family-friendly community of Bridgeport in Chestermere, 117 Bridgeport Gate offers a thoughtfully designed duplex that combines flexibility, functionality, and future potential. Situated on a quiet street close to parks, schools, and everyday amenities, this home is ideal for families, multi-generational living, or buyers seeking additional space with room to grow.The main floor features a bright and open layout with generous natural light flowing through the living and dining areas. The kitchen is well positioned for both everyday use and entertaining, offering ample cabinetry and counter space. A standout feature of this level is the main-floor bedroom and full bathroom, providing excellent versatility for guests, extended family, or a private home office.Upstairs, the layout is designed with family living in mind. The spacious primary bedroom includes a walk-in closet and a private ensuite, creating a comfortable retreat at the end of the day. Two additional bedrooms share a full bathroom, making this level practical and well suited for children or guests. A convenient upper-level laundry area located in the hallway adds everyday ease. Completing this level is a welcoming family room, offering additional living space perfect for movie nights, a play area, or a quiet lounge.The basement is currently undeveloped but offers approximately 800 additional square feet of potential living space. With a separate exterior entrance, the lower level presents exciting possibilities for future development—whether you envision a recreation area, additional bedrooms, or extended family accommodations (subject to local approvals).Outside, the property is completed by a detached double garage, providing secure parking and additional storage space. The backyard area offers room to enjoy the outdoors while maintaining a manageable footprint.With its flexible floor plan, main-floor bedroom, upper bonus space, and future basement potential, 117 Bridgeport Gate presents an excellent opportunity to own a well-designed home in a desirable Chestermere neighbourhood just minutes from Calgary. Move-in ready with room to customize, this property offers both comfort today and possibilities for tomorrow. (id:52784)
611 Sovereign Common Sw
Calgary, Alberta
Welcome to the Regent at Crown Park - a thoughtfully designed townhouse that offers single-level bungalow style living without compromise. Designed with down-sizers in mind, this maintenance-free townhouse combines a bungalow lifestyle with a double attached garage - all while giving you a maintenance-free lifestyle, perfect for those who travel, or simply just don't want the hassle of exterior maintenance, landscaping or snow removal! This brand new 3 bedroom, 2 bathroom townhome has nearly 1,300 ft2 of living space over one level and a lower level with virtually endless storage and a private double attached garage! The brilliantly designed living area was created for entertainment with a central kitchen that opens to the living and dining areas with a wall of windows that flood the space with natural light. The timeless kitchen has white shaker cabinets, light quartz countertops and a suite of built-in appliances including a chimney hood fan, gas cooktop and built-in oven. The sprawling kitchen overlooks both the living and dining areas, ensuring the chef is never left out. A central fireplace with floor-to-ceiling plaster finish anchors the main living area with ample space for 6 to sit comfortably. The large dining area has space for a table and buffet if desired, providing flexible furnishing options to meet your needs. The primary suite is located at the back of the home and features a large walk-in closet and spa-inspired ensuite with dual sinks and a tiled walk-in shower. The centrally located laundry room, complete with upper cabinetry and a countertop for added convenience, perfectly separates the primary suite from secondary rooms for optimal privacy. Two additional bedrooms and a full bathroom round out this expansive single-level living space. The secondary rooms provide added flexibility for a guest room(s), home office, media room or studio space - while keeping a broad appeal for resale value. The lower level has a large storage room and oversized ut ility room (~17'x7') that could easily be used for a hobby space. An oversized double attached garage completes the interior of the home. Lastly, a large covered southwest-facing patio, spanning over 26' wide, provides the perfect outdoor living space with views overlooking the park and is complete with a gas line and hose bib for added convenience to everyday living. A bungalow style townhouse with a double attached garage is an exceptionally rare find - don't let this opportunity pass by. Purchase with peace of mind - this brand new home includes a comprehensive builder warranty + Alberta New Home Warranty. Located just minutes from downtown, countless amenities and in an established and developed area, you can move into your new home with confidence - knowing all that is around your beautiful new home. (id:52784)
202, 1702 17 Avenue Sw
Calgary, Alberta
Lovely corner unit in the highly desirable community of Scarboro, just steps from trendy 17th Ave with its cafés, restaurants, local shops, bike paths & parks. Enjoy being close to the energy of the district while still tucked away in a remarkably quiet setting. Ideal for professionals or downsizers seeking a low-maintenance, design-forward home in a prestigious inner-city neighbourhood.A short drive (or walk) to downtown & quick access to 14 Str, Crowchild, Bow & Sarcee Trails, all connecting easily to Stoney Trail making traveling anywhere in the city, or out to the mountains simple & efficient.This bright, modern unit offering 2 spacious bedrooms & 2 full bathrooms, this thoughtfully designed layout places the bedrooms on opposite sides of the unit for maximum privacy. Features 9-foot ceilings, air conditioning & large windows that flood the home with natural light. The oversized balcony is perfect for morning coffee or evening BBQs.You will appreciate the welcoming front entry with space to sit and remove your shoes, rather than stepping directly into the living/kitchen area like so many apartments. Kitchen features: stainless appliances, quartz, beautiful cabinetry & a large island. Throughout the home you will find luxury vinyl plank flooring, modern finishes & a clean, contemporary feel.The primary bedroom includes a spa-inspired ensuite with double vanities & a large subway-tiled shower. The second bedroom is located on the opposite side of the unit with a full 4-piece bathroom, making it ideal for guests, roommates, or a home office. Additional features include: air conditioning, in-floor heat, titled underground parking, titled storage locker & bike storage plus the complex is PET FRIENDLY!This beautifully maintained & well-managed complex is just a short walk to endless amenities & only 10 mins to the LRT & bus stop right outside. Surrounded by some of Calgary’s most charming historic homes, tree-lined streets & close to the river valley, th is is urban living with character, charm & convenience.Notably, Scarboro 17 is the only multi-family building ever constructed in Scarboro, making this a rare & truly unique ownership opportunity in one of Calgary’s most prestigious & established neighbourhoods. A great place to live & a smart long-term investment. (id:52784)
16 Castleglen Crescent Ne
Calgary, Alberta
Welcome to this 4 level split well kept house offering a perfect combination of space, functionality, and a versatile layout, ideal for families or investors. Spanning 1,747 SQFT of Living Space, the home provides comfort, privacy, and room to grow.The main level features a functional kitchen, dining area, and living room, ideal for daily family life and entertaining. The kitchen has ample cabinet and countertop space, while large windows fill the space with natural light.The upper level includes 2 bedrooms and a full bathroom, providing private, flexible spaces. The basement is bright and spacious, with a large living area and another full bathroom, perfect as a recreational or family room. The lower level offers 1 additional bedroom, a spacious Flex Room with closet and a laundry area, accommodating children, guests and a home office.The south-facing backyard is fully fenced for privacy and safety, featuring a fire pit ideal for gatherings. At the front, a side patio by the entrance adds charm, and a single parking pad provides convenient off-street parking.Located in the family-friendly community of Castleridge, this home is close to St. John Paul II School, Bishop McNally High School, and O.S. Geiger School, parks, playgrounds, sidewalks, and shopping, with easy access to Calgary International Airport, major retail centers, and NE Calgary amenities.This property offers space, flexibility, and location—perfect for growing families or investors seeking a well-laid-out home with rental potential. (id:52784)
406, 370 Harvest Hills Common Ne
Calgary, Alberta
WATCH THE VIDEO! Rare and rarely available, this top-floor two-bedroom, one-bath condo at The Rise of Harvest Hills offers the strongest layout among the two-bedroom, one-bath floor plans in the building. Meticulously maintained by the original owner and showing like new, this home combines privacy, functionality, and natural light in a way that truly stands out.With nine-foot ceilings and west-facing windows, the space feels open, bright, and welcoming throughout the afternoon and evening. The open-concept kitchen anchors the layout with white shaker cabinetry, soft-close doors, extended-height uppers, quartz countertops, a mosaic tile backsplash, pendant lighting, and modern stainless steel appliances, including a full-size fridge and microwave hood fan. A unique two-sided island provides seating on one side and additional space on the other, perfect for a breakfast nook or casual dining.The kitchen flows seamlessly into a comfortable living room and out to the oversized west-facing patio. From here, enjoy distant downtown views and exceptional privacy. With no unit above and a courtyard-style outlook between nearby townhomes and visitor parking, the patio offers more openness and less direct exposure than many comparable units. A gas BBQ hookup makes outdoor entertaining easy.The primary bedroom features a west-facing window and a full wall of closets with generous storage. The second bedroom offers flexibility as a home office, nursery, gym, guest room, or dressing room. A spacious bathroom includes an oversized vanity with potential to convert to a double sink. Additional highlights include a full-size stacked washer and dryer, front hall closet, pantry storage, roughed-in AC, and luxury vinyl plank flooring.This home includes a titled heated underground parking stall and access to secured bike storage. Visitor parking and ample street parking are also available. The building does not allow short-term rentals, helping maintain a quiet and secure environ ment. Pets are permitted with board approval and restrictions. Condo fees were adjusted November 1, 2025. HOA fee is $131.25 annually.The Rise, an award-winning Cedarglen Living development, is surrounded by scenic walking paths, a pedestrian bridge, community ponds, tennis courts, parks, and a year-round driving range. Located just 10 minutes from Calgary International Airport, with quick access to Deerfoot Trail, Stoney Trail, and Country Hills Boulevard, the convenience is exceptional. Nearby amenities include three major shopping hubs featuring T&T Supermarket, Superstore, Sobeys, Canadian Tire, Home Depot, Shoppers Drug Mart, Landmark Cinemas, VIVO Recreation Centre, the public library, and the North Pointe transit hub. Seven schools serve the area, including North Trail High School (opened 2023).An ideal opportunity for first-time buyers, professionals, frequent travelers, downsizers, or investors seeking a move-in-ready property in a highly convenient north Calgary location. (id:52784)
3808 49 A Avenue
Innisfail, Alberta
This bi-level home is perfect for large families that need lots of room or small families that are looking extra space and storage. This modernized dwelling has updated windows, a re-modeled kitchen with island, appliances that are around 3 years old (with the exception of the dyer) and a furnace that was new in 2019. The house received an EnerGuide Rating of 104 in February 2024 (putting it on the same level as a typical new home). With 2022 square feet of living space including 5 bedrooms (3 on main level and 2 in the finished basement), plus an extra room for office space, a utility room, multiple storage areas, large basement family room, and full bathrooms upstairs and down. Walk out your front door to Cannon Park Playground. You are within walking distance of schools, aquatic centre, baseball diamonds, and more! Other Property Features include: a 1/4 acre lot in a low traffic neighbourhood. Ample parking for an RV, trailer, boat, etc.. or up to 6 vehicles in the driveway, 24x24 double garage with built in shelving/storage, fenced backyard with deck and many mature trees including apple tree. (id:52784)
413, 300 Harvest Hills Place Ne
Calgary, Alberta
Available for immediate possession! Don't miss your opportunity to own this BRIGHT, TOP FLOOR CONDO featuring stylish vinyl flooring, upgraded finishes, AC, and custom California Closets! The beautifully upgraded kitchen features quartz countertops, stainless steel appliances, large undermount farmhouse sink, full pantry, and an island with a UNIQUE 2-SIDED BREAKFAST BAR that offers table-style dining rare for this type of condo! The primary bedroom is complete with a customized walk-in closet! A full bath serves the primary bedroom and guests. You’ll love the extra storage space and custom shelving in the spacious laundry room! This unit comes with 2 titled parking spaces (one underground, one above ground stall) and a convenient assigned storage locker. Just steps to many community parks, ponds, tennis courts, and playgrounds, and a short drive to The Golf Centre at Harvest Hills. This great location will have you driving just 10 minutes to the Calgary Airport, 20 minutes to downtown, and 5 minutes to the Stoney Trail ring road. (id:52784)
1507, 910 5 Avenue Sw
Calgary, Alberta
An exquisite residence located in the esteemed FIVE WEST – Phase 2, nestled in the vibrant heart of Downtown. This luxurious haven showcases a clever layout adorned with air conditioning, two secluded bedrooms, two well-appointed bathrooms, a conveniently structured office nook, and a charming fireplace for those cozy evenings. All these attributes speak volume of its move-in readiness that uniformly exudes evident pride of ownership. Situated in the epicenter of all amenities, this property is within an arm's reach to the serene Bow River, an extensive pathway system, a diverse range of restaurants, and shopping outlets. The Downtown Core and LRT access are effortlessly walkable, engraving a superb urban living experience. Entering this home you will find a modernized kitchen adorned with pristine granite countertops and stainless appliances. It flawlessly opens onto the dining and living room, illuminated by floor-to-ceiling windows that radiate natural light. The corner fireplace amplifies the ambiance, and a private balcony comes complete with a gas bbq outlet, perfect for the al fresco dining experience. The generously sized master bedroom boasts a comprehensive 4-piece ensuite with jetted tub and sizeable walk-in closet. The second bedroom ingeniously features a door to a second 3-piece bathroom, ensuring privacy for all occupants. Further home amenities include a custom-built computer nook and spacious in-suite laundry, showcasing well-thought-out efficiency. The building's perks include a heated, underground parking, a dedicated storage unit, an inviting party room that opens onto a private sun deck, dutiful concierge service, and a handy car wash. Indoor visitor parking is also graciously provided, putting your company's convenience at the forefront. Don't miss this golden opportunity. Contact your agent today for a private viewing and let this property pique your house-hunting desire! (id:52784)
212, 200 4 Avenue Sw
Sundre, Alberta
SUNDRE'S RIVERSIDE RV VILLAGE- NICE UNIT IN MOST DESIREABLE QUIETEST PARK PHASE 5. BORDERED ON TWO SIDES BY SMALL SPRING FED CREEKS, LARGE TREES AND SHRUBS GIVE EXTREME PRIVACY. FRONT IS COVERED WITH WILD DAISIES. THE RV IS JUST LIKE NEW, ONE BEDROOM WITH BATHROOM WITH TOILET AND SHOWER AND SINK. LARGE SLIDE IN THE LIVING ROOM AREA. THE COVERED DECK IS REALLY UNIQUE THE PERFECT PLACE TO SIT AND READ A BOOK, LISTEN TO THE BIRDS AND WATCH THE WILDLIFE. THIS UNIT BOTH RV AND COVERED DECK HAVE ALWAYS BEEN ENGULFED IN A LARGE TARP. RIVERSIDE HAS A FABULOUS CLUBHOUSE WITH SEASONAL WASHROOMS AND LAUNDRY. THE MAIN WASHROOMS AND LAUNDRY ARE OPEN YEAR ROUND FOR THOS HARDY WINTER CAMPERS. CARETAKERS ARE ON SITE YEAR ROUND AND PATROL THE PARK FOR SECURITY DAILY. LOCATED JUST A COUPLE OF BLOCKS FROM THE MAIN STREET IN TOWN AND THOSE FABULOUS EATING ESTABLISHMENTS. AND OH SO MANY LIQUOR STORES. RIVERSIDE IS A GATED COMMUNITY SO CALL FOR GATE ACCESS. (id:52784)
405, 428 Nolan Hill Drive Nw
Calgary, Alberta
Welcome to this beautifully maintained end-unit townhome in the sought-after community of Nolan Hill. Offering 2 bedrooms and 2.5 bathrooms, this thoughtfully designed layout features highly desired layout with dual primary suites — each complete with its own walk-in closet and private ensuite — making it ideal for roommates, guests, or a comfortable work-from-home setup.The open-concept main floor is filled with natural light from additional end-unit windows and showcases 9’ ceilings, modern vinyl plank flooring, and a timeless & modern colour palette. The kitchen is both stylish and functional, featuring quartz countertops, stainless steel appliances, a large centre island with eating bar, floor-to-ceiling cabinetry, and a sleek tile backsplash. The dining and living areas flow seamlessly onto the sunny south-facing balcony overlooking green space, complete with a gas line for BBQ and room for outdoor seating — a rare and peaceful setting for townhouse living.Upstairs, laundry is thoughtfully located for everyday ease. The full-footprint undeveloped basement offers impressive storage and flexibility for future plans, while the attached garage with parking pad ensures practical day-to-day functionality, with additional visitor parking close by.Located just minutes from Beacon Hill Shopping Centre (Costco, restaurants, and amenities), parks, pathways, and major roadways, this home offers exceptional value in a well-connected NW location. An excellent opportunity for first-time buyers, downsizers, or investors seeking a low-maintenance property in a desirable community. Call for your private showing today. (id:52784)
4060 Kovitz Lane Nw
Calgary, Alberta
Welcome to Noble by Truman—where modern design, thoughtful space, and unbeatable location come together. Located in the heart of Calgary’s sought-after University District, this 3 bedroom, 2.5 bathroom townhome offers 1,741 sq. ft. of beautifully finished interior space with lower level flex room, a private rooftop patio, and two titled parking stalls with direct access to your unit from the lower level.Inside, you’ll find the perfect blend of contemporary comfort and upscale finishes. The modern kitchen is a true standout, featuring quartz countertops, a 5 burner gas range, Fisher Paykel refrigerator, sleek cabinetry, and eating island—designed for both everyday living and effortless entertaining. Just off the kitchen, a back door leads directly to the courtyard, offering a quiet outdoor space and easy access for pets or guests.Upstairs, three well-proportioned bedrooms await, including a primary suite complete with a private 4 piece ensuite and walk-in closet. The third level is where you’ll discover a large storage room and your private rooftop patio—ideal for summer BBQ’s, evening drinks, or a bit of quiet relaxation.In the basement level, you’ll find a spacious flex room—perfect for a home office or gym — as well as direct access from your unit to the parkade, where two titled parking stalls are outside your door. University District is one of Calgary’s most walkable and vibrant communities, designed with lifestyle in mind. You're just steps away from everyday essentials and weekend luxuries—Monogram Coffee, Seed N Salt, UNA, Save-On-Foods, YYC Cycle, Cineplex VIP, and an ever-growing mix of local dining and boutique shops, with the University of Calgary, Alberta Children’s Hospital, and Foothills Medical Centre moments away.Whether you're a professional, a growing family, or someone looking to right-size into an energetic, connected neighbourhood, this stunning townhome is the ideal place to call home. (id:52784)
113 Aspen Stone Place Sw
Calgary, Alberta
Welcome home to Aspen Woods in your new 5-bedroom + office house with over 2700 sq ft of above-grade space plus a finished basement. This executive air-conditioned home is on a large pie-shaped lot with no neighbours behind and on a quiet cul-de-sac on a no-through road with a playground around the corner. The main floor of the home has an inviting foyer with freshly painted double doors (this makes moving large items a breeze) and two closets, including a rare walk-in closet at the entry. Notably, this home is entirely carpet-free: cherry hardwood on the main floor, oak hardwood upstairs, and durable vinyl plank in the basement. There is a formal dining room and a private office on the main floor plus a spacious kitchen/dining/living room. The oversized garage has tall ceilings and could fit a small lift. The laundry is located off the entry to the garage with more closet space. The chef’s kitchen has an enormous island with a matching kitchen table that can be used as an extension of the island. There is a gas range, multiple pantries, a trash compactor, a wine fridge, display areas, and more! You can also catch glimpses of the mountains while sitting at the kitchen table. The living room has built-in wall shelves, a gas fireplace, and big windows to the east. The backyard is designed for both relaxation and play, with a two-tier deck, large shed, play structure, mature landscaping, and two productive apple trees—all on a nearly 7,000 sq. ft. lot. Upstairs is extremely spacious with a large bonus room with vaulted ceilings and built-in shelving, a grand primary bedroom, and three secondary bedrooms. The primary bedroom gets warm morning light and has a 5-piece ensuite and a walk-in closet with custom organizers. The remaining 3 bedrooms upstairs share a bathroom with dual sinks and a separate area for the bathtub & toilet. The westerly bedrooms have great views of the Rockies and Foothills to wake up to. The upper two floors also have built-in ceiling speakers . The fully finished basement includes a fifth bedroom with a built-in sink (ideal for a home-based business requiring a sink), a spa-inspired bathroom with multi-head shower, a wet bar, large bright windows, and ample storage, including a finished space under the stairs. Aspen Woods is a premier neighbourhood of Calgary with lots of local shops, quick access to the mountains, and a choice selection of schools, including Webber Academy, Rundle College, Guardian Angel Catholic, and Dr. Roberta Bondar Elementary. This stately Aspen Woods property blends elegance, functionality, and family-friendly features—ready to welcome you home. (id:52784)
2713 Canmore Road Nw
Calgary, Alberta
What a fantastic location overlooking Confederation Park with glimpses of Nose Hill as well. Confederation Park has beautiful walking paths, nearby Golf Course. Playgrounds. Kiddie-Pools and of course the peaceful location away from the city sounds. You could use this property as a rental as it lends itself to students attending the U of C or even those who work downtown. If you don't want to be a landlord, this would be great property to use as your permanent home where you can enjoy the solitude and convenience of the neighborhood. Great access to Downtown, Shopping, Transportation, Schools and the feeder streets to get you to the mountains on the weekends. Also walking distance to McMahon Stadium to cheer on your home-town Stampeders in the Summer.This is a backsplit Half Duplex property with 2 Bedrooms up and 2 Down. There are nice open Beam ceilings upstairs which gives an expansive feel for the Livingroom, Kitchen and Dining Room. You can also enjoy the corner Wood Burning Fireplace on those cooler winter evenings. Downstairs there is a large Rec Room with a 3 piece bath nearby as well as a separate Laundry room with some storage space.Outside there is a small grassed yard and small portable deck. There is also a double garage with one half being titled to your property while the other half belongs to the adjoining half duplex. Built with all permits and building codes and appears on the RPR.Not many of the park-front properties come on the market very often. Come and see the views for yourself. (id:52784)
144 Tuscany Ravine Heights Nw
Calgary, Alberta
Experience luxury living in this expansive 3200+ square feet walk out villa backing onto a picturesque ravine with breathtaking views from the upper balcony off the kitchen, and lower level covered patio. Designed for comfort and style, it features an open concept layout, chefs kitchen, diningroom, office and primary suite with a 5piece ensuite complete with walkin closet all on the main floor. The finished walkout lower level offers a family room with wet bar and fireplace, media room, 2 bedrooms. A true turnkey, low maintenance home - move in and start living the lifestyle you deserve. (id:52784)

