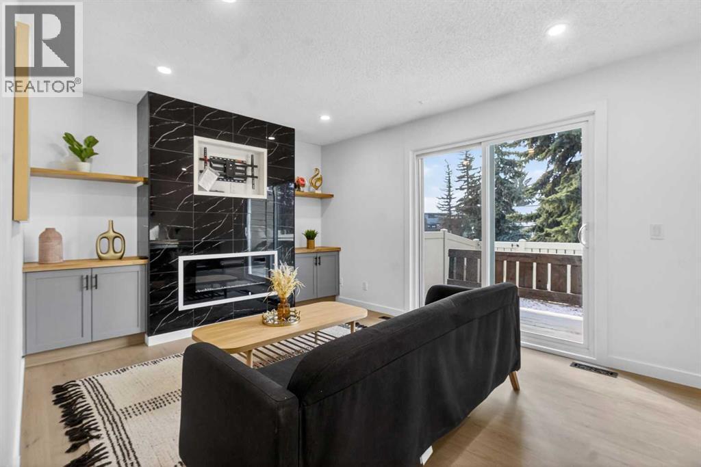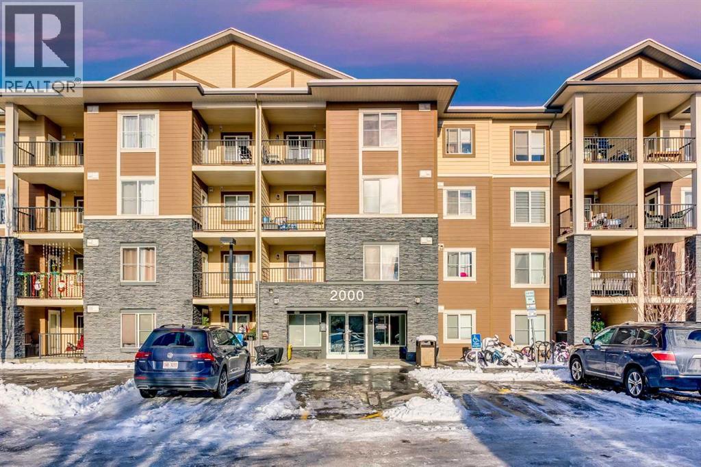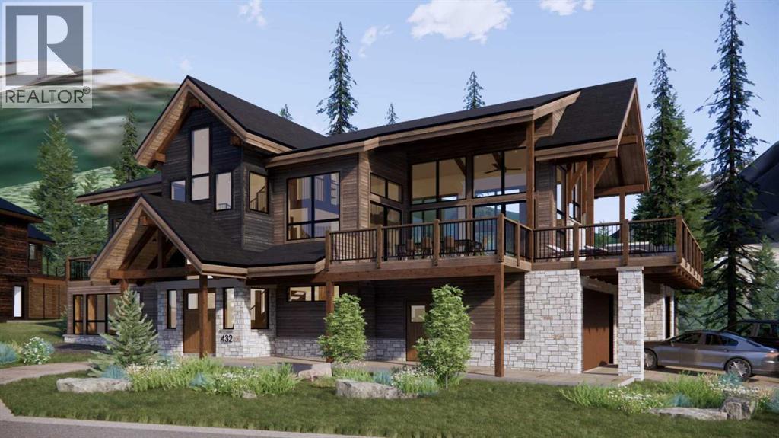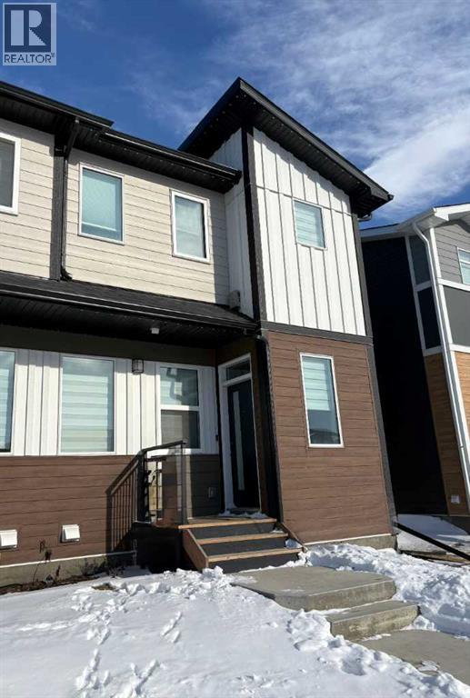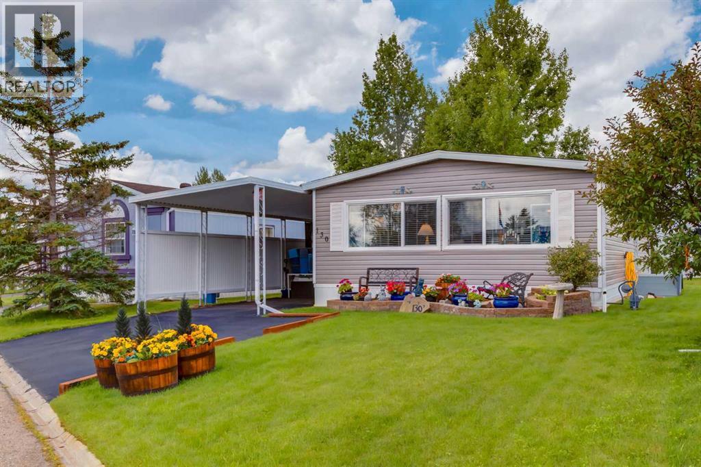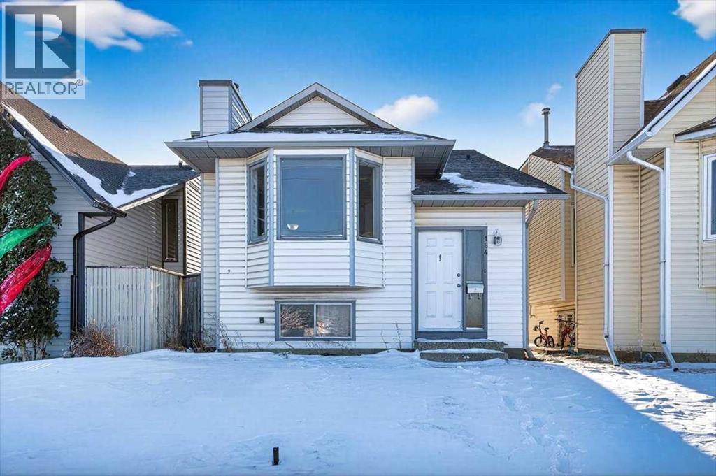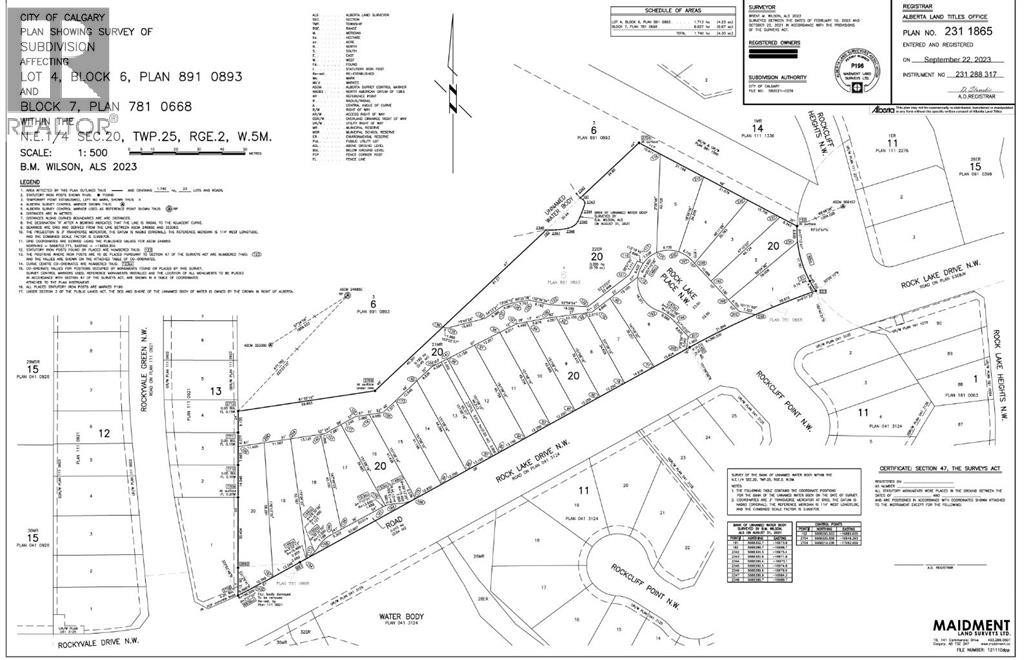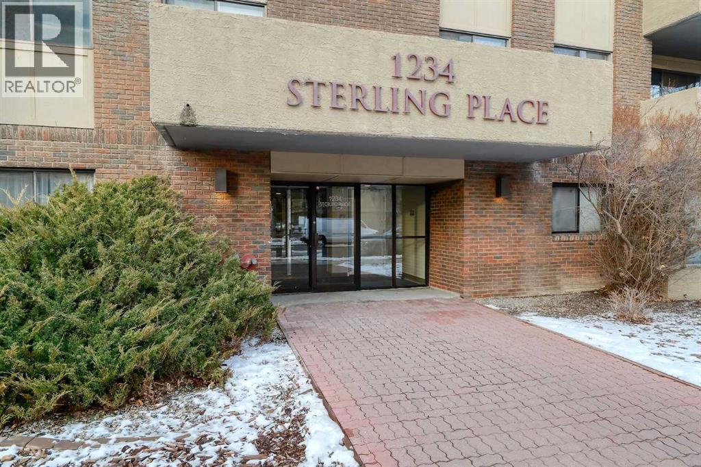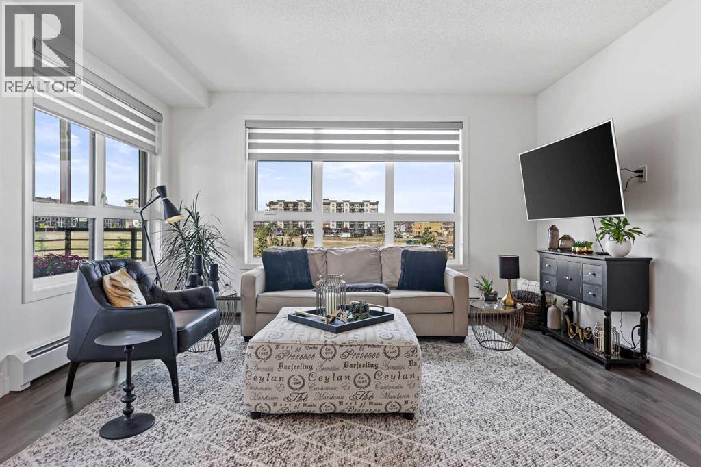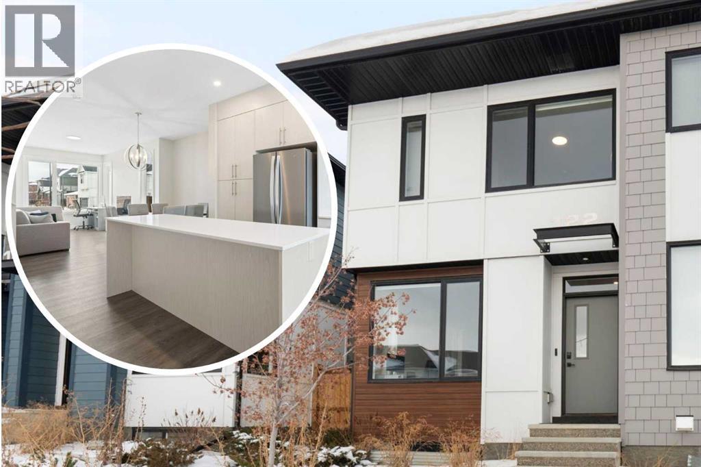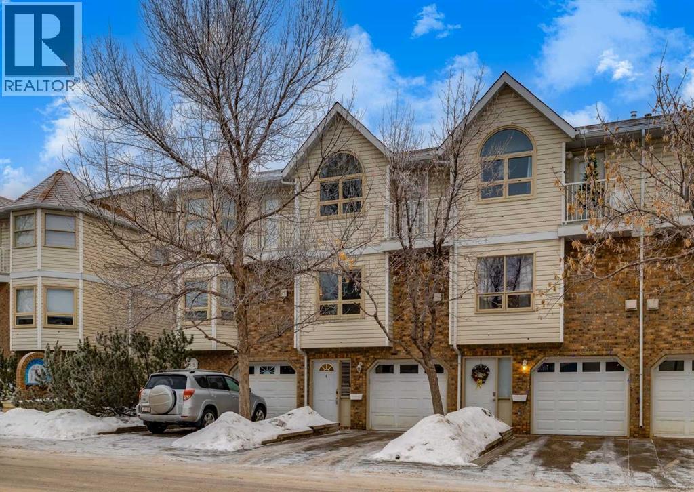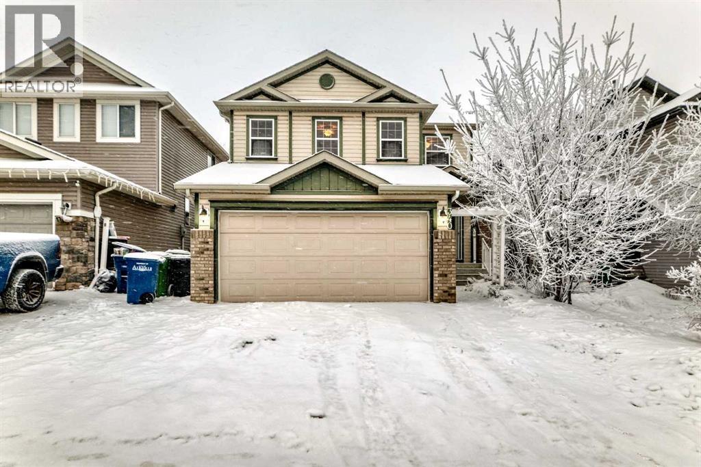8, 14736 Deerfield Drive Se
Calgary, Alberta
Welcome to Unit 8, 14736 Deerfield Drive SE, a fully renovated 3 bedroom 2 bathroom townhome in Deer Run community. This home has been professionally renovated, the basement was developed professionally with city permits and condo board approval. Floors are brand-new LVP and baseboard throughout the house. The kitchen has been fully renovated with brand new cabinets, stainless steel appliances from Costco, quartz countertop, modern white backsplashes, new electrical switches and lighting. The main floor also features a cozy living room with a custom wall-mounted electric fireplace, TV stand and lots of cabinets for your own décor and hiding everyday clutter. It has a sliding door opening to the deck and backyard providing abundant natural light to the home. Upstairs, you’ll find three generously sized bedrooms and a full bathroom, perfect for families or guests. The fully developed basement expands your living options even further, offering additional space for a media room, fitness area, or playroom—whatever suits your lifestyle best. There's a backwater valve in the basement. The basement floor has a plywood subfloor, increasing stable LVP floor and warm. Outside, the private fenced yard offers a quiet retreat for enjoying warm weather, gardening, or letting pets play safely. This unit also includes two assigned parking stalls, a valuable convenience rarely found in similar properties. The complex is well-managed and situated in a peaceful, family-friendly setting surrounded by mature trees and green space. Located just steps from Fish Creek Provincial Park, this home provides easy access to walking and biking trails, playgrounds, and natural beauty. Schools, shopping, restaurants, and major roadways are all close by, making this an ideal location for both relaxation and everyday convenience. Don’t miss your chance to own this beautifully home in one of Calgary’s most desirable communities. Book your private showing today and experience the quality and comfort fo r yourself. (id:52784)
2316, 81 Legacy Boulevard Se
Calgary, Alberta
Welcome to this spacious and stylish 2-bedroom + den, 2-bathroom condo located in the vibrant community of Legacy. Offering a highly functional layout with modern finishes throughout, this home is perfect for first-time buyers, downsizers, or investors seeking exceptional value.The open-concept design features a bright living area that flows seamlessly into the contemporary kitchen, complete with sleek cabinetry, stone countertops, and stainless steel appliances. The two bedrooms are thoughtfully positioned on opposite sides of the unit for added privacy, making it ideal for roommates, guests, or working from home. A versatile den provides the perfect space for an office, hobby room, or additional storage.Enjoy the comfort of in-suite laundry and the convenience of a heated underground parking stall. Step outside to your private balcony-an inviting space to unwind and enjoy the community surroundings.Located in one of Calgary's fastest-growing neighbourhoods, this home is just steps from scenic walking paths, ponds, playgrounds, schools, grocery stores, and a wide range of amenities.With quick access to Macleod Trail, Stoney Trail, and major transit routes, getting around the city is effortless.This well-appointed condo offers the perfect blend of lifestyle, comfort, and convenience-an excellent opportunity in the heart of Legacy. (id:52784)
432 Mountain Tranquility Place
Canmore, Alberta
Step into luxurious living with this exceptional estate home, perfectly positioned on the renowned Silvertip Golf Course. Spanning nearly 4400sf, this exquisite residence features 5 spacious bedrooms and countless premium amenities designed to elevate your lifestyle. The home welcomes you with a grand foyer that seamlessly flows into the mudroom where you'll find built-ins, bench seating, and custom cabinetry while the triple car garage offers plenty of space for vehicles and gear. On this first floor, you’ll find a well-appointed home gym with glass enclosure and two of the five bedrooms offering comfort and versatility. The large rec room, complete with a wet bar and second gas fireplace is perfect for entertaining or unwinding after a day on the course. An elevator provides convenient access to all three floors, ensuring every level can be easily navigated. The heart of this home is undoubtedly the kitchen. Adorned with massive vaulted ceilings and nearly 360-degree windows capturing stunning views of Canmore’s most famous mountain ranges. Equipped with a built-in fridge, a generous butler’s pantry, large quartz island, 6 burner gas fireplace, and opulent wine cellar. Centered around a show-stopping stone-facing gas fireplace, the living room opens to a generous wrap around deck with unparalleled views and all day sun. Past the dining room and down the hall, you'll find the primary suite including an 11x17 walk-in closet and dreamy ensuite with double vanities and water closet, and a private balcony. Heading upstairs, you're greeted by an open air loft, 2 additional bedrooms and a Jack and Jill bathroom, providing both privacy and comfort for family members or guests. Blending luxury, comfort, and nature in a pristine golf course setting, experience the pinnacle of mountain living in this premier home built by one of Canmore's most notable builders, Distinctive Homes. *all interior selections can be chosen and customized by the buyers* (id:52784)
862 Wolf Willow Boulevard Se
Calgary, Alberta
OPEN HOUSE SATURDAY FEB 28th and SUNDAY MARCH 1st FROM 12:30 PM - 4:30 PM *** LUXURIOUS STREET TOWN * NO CONDO FEES * DOUBLE CAR GARAGE * SIDE ENTRY DOOR * FULLY LANDSCAPED * DECK * WINDOW COVERINGS * UPGRADED FINISHINGS * Wonderful home located within a 5 minute walk to the Bow River where nature is right at your back door! As you enter this "open concept floor plan", the first features you'll see are the gorgeous wide plank floors, the 9 foot high ceilings, a cozy fireplace and elegant metal railing on the staircase. The spacious living room allows for casual family gatherings or a fun movie night. The dining room is located in the middle of the home and has the capacity to fit a large dining room table. The kitchen is at the REAR of the home and has an island with eating bar, a pantry, quartz countertops, Slim Line lighting and pendant lighting. The mudroom has a bench and hooks for jackets. The upper floor has a huge primary bedroom that has a walk in closet and a 4 piece ensuite bathroom which includes a 5 ft. wide TILED shower and 2 sinks. The 2 spare bedrooms are at the back of the home where you'll also find a 4 piece bathroom. The laundry room is on the upper floor as well. There's also a Tech space for a desk at the top of the stairs. The basement is unfinished but has plumbing rough-ins for a bathroom, laundry facilities and a bar sink. As you enter the backyard from the mudroom a 100 square foot deck is there to get your future backyard plans started. We have provided a rough-in gas line for your BBQ here. To get you out of Calgary's long winters, a double car garage is waiting for you! Grass will be provided for both the front yard and the back. Energy saving components are triple pane windows, a 96% high efficient furnace, LED lighting, a high end Air Filtration System ( HRV ) and a ECOBEE SMART thermostat that's an "all in one Smart Device. There's a shallow concrete swale in the backyard for drainage. Pictures are representative. Not all compon ents in the pictures are included. Pictures are of a showhome but not the exact home. Builder's representative will clarify all details prior to a contract being written. RMS measurements taken from Builder's blueprints. (id:52784)
130, 99 Arbour Lake Road Nw
Calgary, Alberta
This beautifully updated home in the heart of the vibrant Arbour Lake community offers 1,333 sq. ft. of bright and functional living space. Warm and inviting this charming property features three full bedrooms, including a primary suite with private ensuite, plus a spacious flex room that can serve as a fourth bedroom, den/office, gym, sewing room, or whatever your needs may be. Set on a large private lot directly across from the clubhouse and outdoor pool, the home combines convenience with lifestyle. The exterior has been updated and the sunny south-facing backyard includes a storage shed for added functionality. Inside, updates create a fresh and warm feel throughout. The spacious main living area flows seamlessly into the kitchen and dining space, offering a layout that is both practical and perfect for entertaining. Outside, a covered carport and driveway provide parking for up to three vehicles, making it ideal for multi-car households or guests. Residents of this community enjoy an outdoor pool, billiards room, and a fully equipped fitness centre. The community is also close to crowfoot shopping center, schools, parks, and transit, with quick access to major routes. Notable updates include siding, windows, shingles, sundecks, furnace, hot water tank with updated plumbing and the fridge, stove, dishwasher are also newer. This home offers the perfect balance of comfort, convenience, and lifestyle in one of Calgary’s most sought-after neighbourhoods. Don’t miss this unique opportunity—call today to book your showing! (id:52784)
184 Falmere Way Ne
Calgary, Alberta
EXCELLENT LOCATION, Great investment or home ownership opportunity in Falconridge. This detached home has a fantastic layout with a LEGAL BASEMENT SUITE. The main floor has just over 1,100 sqft of living space, an open kitchen, dining and living room area with a cozy fireplace. You have a full bathroom, laundry room and two bedrooms off the hallway and a primary bedroom with a 2 piece ensuite, double closets and a sliding door. The Master Bedroom leads to balcony at the back of the home. The LEGAL basement has a WALK UP SEPARATE ENTRANCE at the back of the home. The spacious basement suite was LEGALIZED in 2021 and has all above-grade windows, a full kitchen, living/dining areas, laundry, a full bathroom and two bedrooms. There has been significant work completed at the property in recent years that the future buyers/investors can reap the benefits of. The POLY B PLUMBING was replaced in 2020. NEW FURNACE installed in 2019 and a new roof completed in 2018. WATER TANK was replaced in 2025 and the New REFRIGERATOR upstarirs installed in 2023. Basement WASHER and DRYER replaced in 2023. This property has parking in the back and is ready for a new homeowner or investor to make it their own. New Tenants for upstairs coming in on 1st March 2026 and will be paying $1700 + 60 % utilities. Tenants in basement are on month to month and are willing to stay. Currently they are paying $1300 per month and share 40% of UTILITIES. (id:52784)
64 Rockyvale Drive Nw
Calgary, Alberta
No Building commitment, Bring your own builder 3 lots available, lot 17, 18 & 12. ( Lot 12 is walkout) Build your dream custom home 3000-5000 sq/ft on an expansive 7,427 sq ft (63.5 ft Front, 138 & 171 ft sides, and 43 ft back ) Estate lot in sought-after Rocky Ridge, NW Calgary, perfectly positioned across from a tranquil pond and backing onto green space and trees. This rare homesite offers true four-season serenity, with no neighbours behind, direct access to pathways, and sweeping Rocky Mountain views that frame your backyard and fill your main living spaces with natural beauty. Set high on Calgary’s northwest ridge, your custom design can take full advantage of the rolling landscape—imagine a sun-filled great room with wall-to-wall windows, a gourmet kitchen and covered deck overlooking the treetops. Morning walks around the wetland ponds, evenings watching the sunset over the Rockies, and easy access to Rocky Ridge’s extensive pathways, parks, and Ranch Centre amenities create an unparalleled lifestyle that feels like a retreat while still being minutes from major routes, C-Train access, and northwest shopping and services. (id:52784)
503, 1234 14 Avenue Sw
Calgary, Alberta
Welcome to Sterling Place. This updated 984 sq ft corner unit is located in popular Beltline. This 2 bedroom 1 bath unit is a great plan and features hardwood flooring throughout the living, kitchen and dining room. Both the primary and second bedroom are super spacious and nice and bright. Enjoy the eating bar that overlooks the living and dining rooms. You will love the patio doors leading out to north facing balcony with downtown views. The in suite Laundry is an added bonus. This 5th floor condo also comes with titled underground parking(#11), common bike storage room and assigned storage(#22). This is a great location just steps away from restaurants, pubs, coffee shops, shopping, dog park, transit and all the amenities of 17 Avenue. Book your showing today, you wont be disappointed! (id:52784)
1215, 350 Livingston Common Ne
Calgary, Alberta
OUCH ALERT — “2” Hot To Handle Price: $349,900Sunny south-facing balcony views, immediate possession, and two titled parking stalls make this upgraded two-bedroom, two-bath second-floor home an absolute standout in the highly sought-after community of Livingston. Located in the popular Maverick building, this bright and beautifully maintained unit offers exceptional value and modern comfort in one of north Calgary’s most vibrant neighbourhoods.With 855 RMS square feet of well-designed living space, the open-concept layout feels both spacious and inviting. The upgraded shaker-style white maple kitchen features tall upper cabinets, generous counter space, a pantry with extra storage and freezer space, full-height tile backsplash, dual-basin stainless steel sink, and a pull-out faucet. The kitchen flows seamlessly into the dining and living areas, perfect for everyday living or entertaining. Modern white-painted casings, doors, and baseboards add a crisp finish throughout, while convenient in-suite laundry with a stacked washer and dryer offers additional storage.Step outside to the impressive 26.5' x 6.1' glass-railed balcony and enjoy sunny south exposure—ideal for morning coffee or evening relaxation. Rarely do you find two titled parking stalls included at this price point, adding tremendous value and flexibility.Living here means enjoying full access to the Livingston Hub and community amenities, including a banquet hall, splash park, skating rink, tennis and badminton courts, and gym facilities. Everything you need is within walking distance, from dining and shopping to everyday essentials. With quick access to Country Hills Boulevard, Stoney Trail, and Deerfoot Trail, commuting is simple and convenient. The complex is pet-friendly with board approval, making it a perfect fit for a variety of lifestyles.Move in now and start enjoying the unmatched community experience Livingston is known for. This one checks all the boxes for location, lifestyle, and va lue. Call your friendly REALTOR® today to book your private viewing. (id:52784)
122 Homestead Boulevard Ne
Calgary, Alberta
Welcome to your new home in the vibrant and growing community of Homestead in NE Calgary! If you’ve been dreaming of homeownership with the right blend of style, comfort, and convenience—this is it. Step inside this beautifully maintained NO-CONDO-FEE, end unit townhouse and you’ll immediately notice the inviting open-concept layout that makes the space feel light, airy, and welcoming. Whether you're hosting friends for dinner or just enjoying a quiet night in, the seamless flow from the kitchen through the dining area to the living room creates the ideal setup for modern living. The kitchen is a standout feature, complete with a large center island topped with sleek quartz counters, stainless steel appliances, and plenty of cabinet and counter space for all your cooking needs. It opens right into the dining and living areas, so you’ll never feel cut off while entertaining or watching your favorite show while making dinner. Just off the main level, you’ll find the fully fenced backyard - offering just the right amount of outdoor space for container gardening or relaxing in the sun. Upstairs, you’ll find three generous bedrooms, including a primary retreat with a walk-in closet and a private 4-piece ensuite. A second 4-piece bathroom and convenient laundry room complete the upper floor, making daily routines a breeze. The basement currently offers extra storage space but has loads of potential to be developed to feature a rec room, a home gym, or an office. This home comes with a tankless hot water system, plus a double detached garage. You’re also in a prime location, walking distance to future playgrounds, playing fields, schools, shops, transit and much more. Plus, with easy access to Stoney Trail, McKnight Blvd, Country Hills Blvd and Airport Trail, commuting or getting around the city couldn’t be more convenient. If you are looking for a move-in ready home that combines functionality, comfort, and lifestyle—this one checks all the boxes. Come see what life in H omestead has to offer. You’re going to love it here! (id:52784)
4, 115 23 Avenue Ne
Calgary, Alberta
Discover refined urban living nestled in the heart of Tuxedo Park—one of Calgary's most convenient and charming inner-city neighbourhoods. Enjoy exceptional walkability to trendy shops, diverse restaurants, lush parks, golf courses, and top-rated schools, with seamless access to Highway 1, Deerfoot Trail, downtown Calgary, and the airport. This bright move-in-ready home showcases expansive windows flooding the space with natural light, tasteful neutral colors, and central air conditioning for year-round comfort. Step inside to an inviting main level featuring a spacious living room anchored by a cozy corner gas fireplace—perfect for relaxing evenings. Flow seamlessly into the dining area and white kitchen, complete with a generous island for casual meals, ample pantry storage, and convenient main-floor laundry. A stylish powder room and direct access to your private balcony complete this entertaining-friendly floor. Ascend to the upper level, where a luxurious spa-like bathroom awaits with dual sinks, a skylight bathing the space in sunlight, an oversized shower, and a jetted soaking tub for ultimate relaxation. Two well-proportioned bedrooms include the serene primary suite with soaring vaulted ceilings and its own exclusive balcony—an ideal retreat. The fully developed lower level offers a versatile third bedroom/den or media room with a full ensuite bath, plus direct entry to the attached single garage for added convenience. Multiple outdoor havens, including upper and lower balconies plus a ground-level deck, make al fresco dining and summer gatherings effortless. This Tuxedo Park treasure perfectly blends sophisticated style, practical design, and an unbeatable location—urban vibrancy meets tranquil escape. Don't miss this must-see home; check out the video in the media link and schedule your private viewing today! (id:52784)
340 Morningside Crescent Sw
Airdrie, Alberta
This well-maintained and beautiful home is located on a quiet, central street in the family-friendly community of Morningside, with schools, shopping, and walking paths just minutes away—offering everything needed for comfortable everyday living. The open-concept design fills the home with light and creates a warm, inviting feel, complemented by the colour tones and built-in features throughout. The property also features an attached heated double garage and a beautifully landscaped backyard with a private hot tub. The main level offers 9-foot ceilings and a cozy gas fireplace, creating a comfortable and inviting space. The kitchen is well designed for daily living and hosting, featuring a large island, a spacious pantry, and stainless-steel appliances that are approximately 1–2 years old. This floor also includes a formal dining space, a generous living area, a convenient two-piece bathroom, and a dedicated laundry room.As you go upstairs, you are welcomed by four spacious bedrooms, providing plenty of room for family and guests. This level also includes a full bathroom with new flooring. The primary bedroom offers a quiet, comfortable retreat, featuring a four-piece ensuite and double closets, making it a private, relaxing space to unwind.The fully finished basement provides additional living space and is ideal for relaxing or entertaining. It features a warm and inviting family room with a wet bar, a convenient half bathroom, and an extra room that offers flexibility and can be used as a home office, den, or hobby space.The outdoor space includes a spacious deck, stone patio, and hot tub, creating an ideal setting for outdoor gatherings or quiet evenings. Situated in one of the area’s established neighbourhoods, the home also benefits from fast and easy access to Highway 2, making commuting north or south easy and fast. (id:52784)

