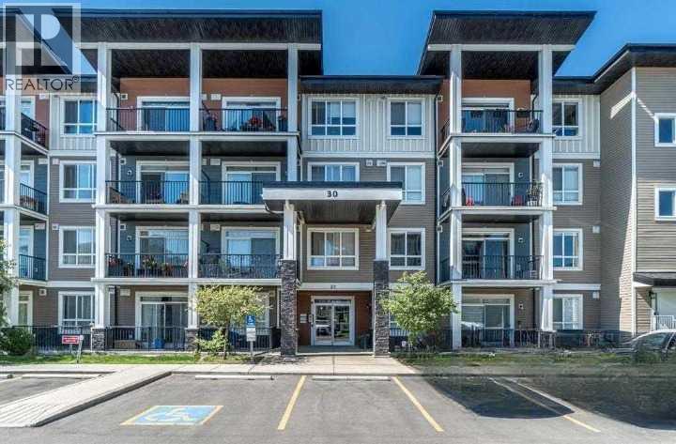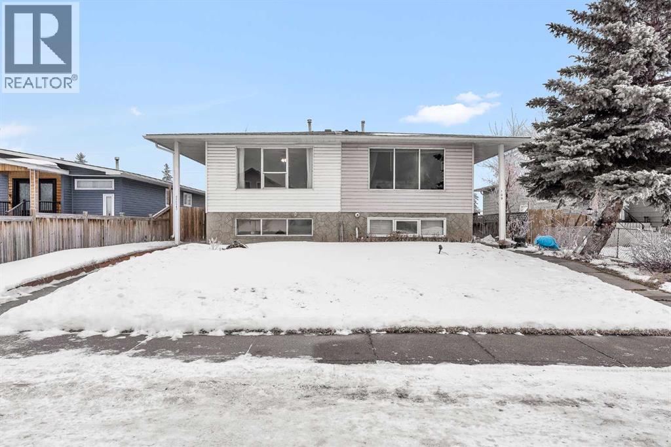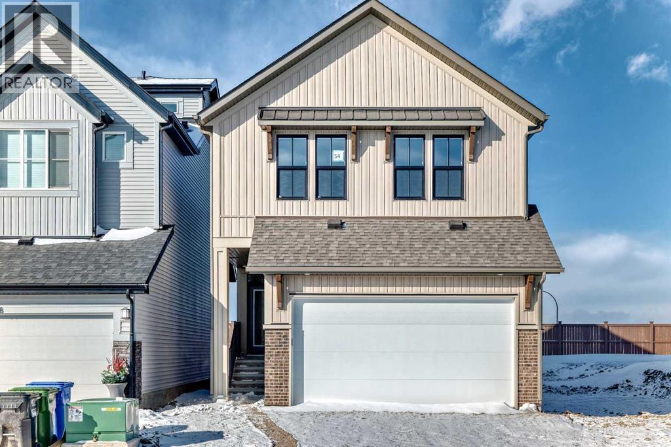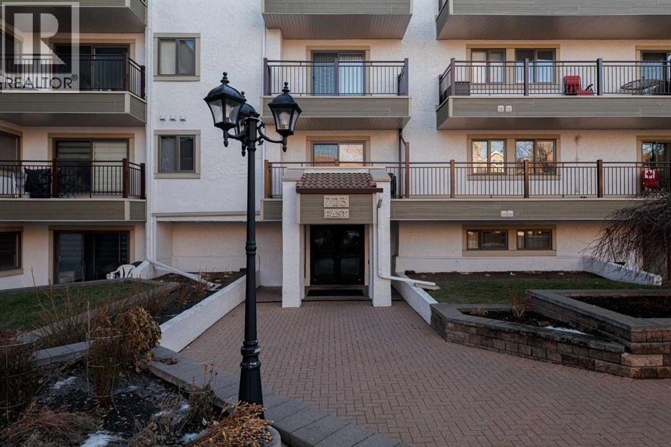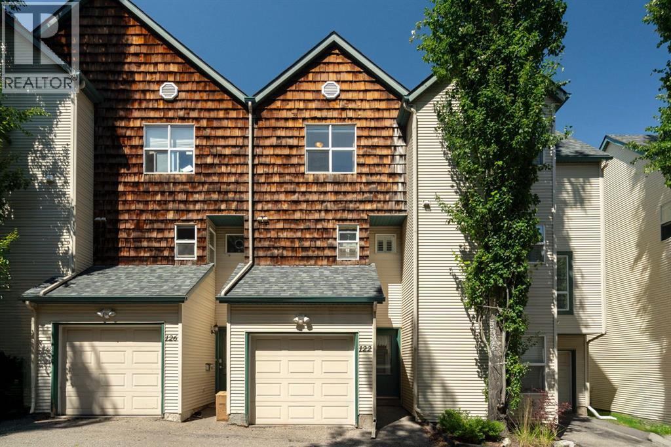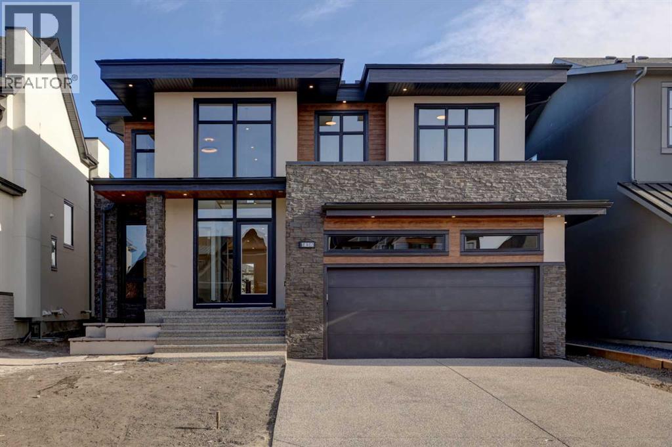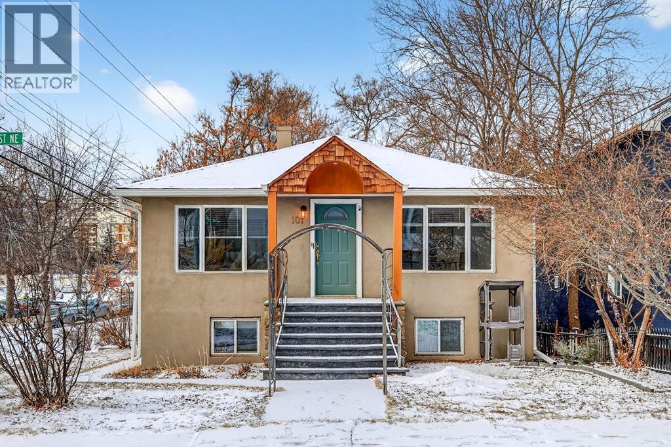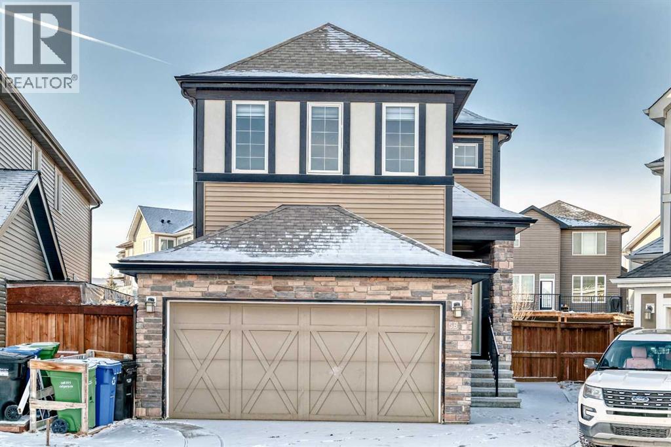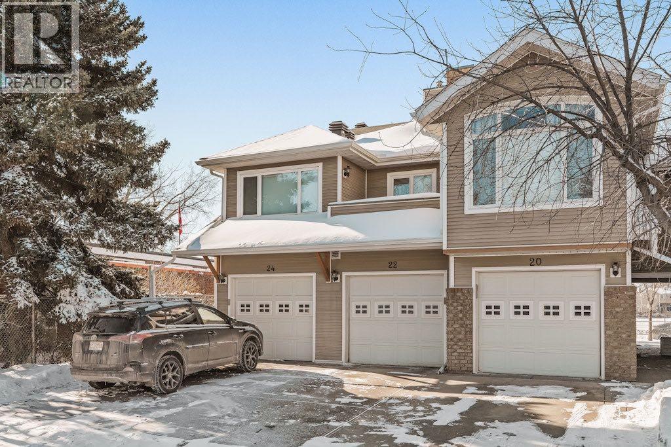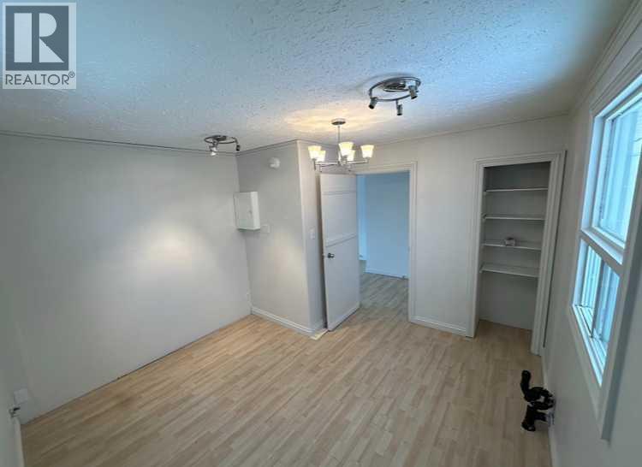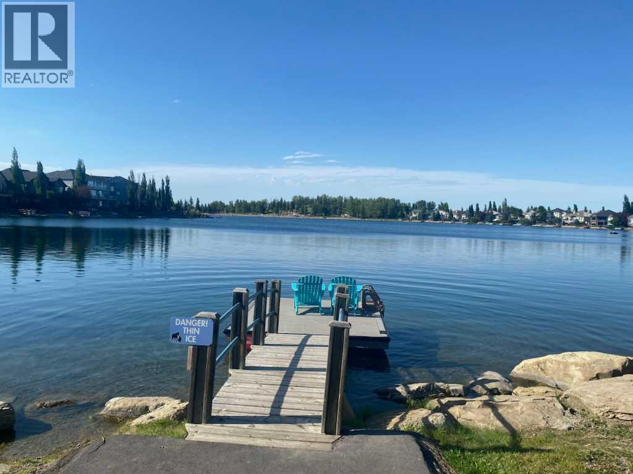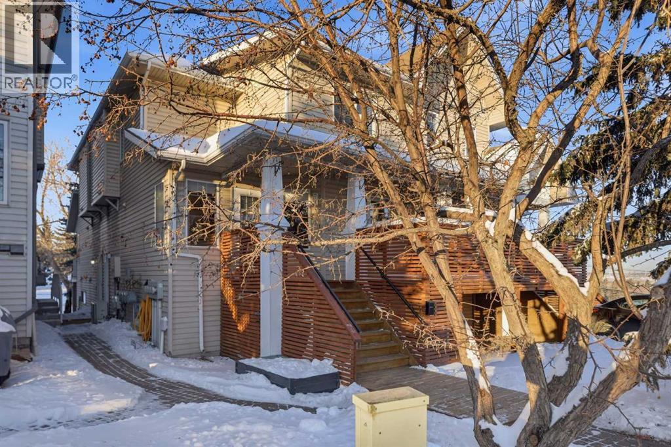217, 30 Walgrove Se
Calgary, Alberta
WELCOME TO THIS SPECTACULAR SECOND-FLOOR CONDO nested in this desirable neighborhood of Walden, Calgary. Step inside this beauty and experience the premium touches, lovely VINYL PLANK Flooring, White SHAKER-STYLE CABINETS, and gleaming QUARTZ COUNTERTOPS throughout. The kitchen features a BREAKFAST BAR for casual meals, FULL CORNER PANTRY, undermounted DOUBLE SINKS, and STAINLESS STEEL APPLIANCES that brings it all together. The primary bedroom is a sanctuary featuring DOUBLE-SIDED WALK-THROUGH CLOSET, and direct access to your own 4-piece Ensuite. A second bedroom, and full bath gives flexibility for guests, or multi-generational living. This unit comes with its own TITLED UNDERGROUND PARKING and a handy STORAGE LOCKER, plus VISITOR PARKING just steps from the lobby for convenience. Well situated in Walden, you’re steps from grocery stores, restaurants, coffee shops, and quick access to schools, parks, bus stops, and South Health Campus. COME CHECK THIS OUT, QUICK AND IMMEDIATE POSSESSION (id:52784)
111 Dovertree Place Se
Calgary, Alberta
Welcome to 111 Dovertree Place SE, a well-laid-out duplex nestled on a quiet cul-de-sac in the established community of Dover. This home offers 3 bedrooms and 2 bathrooms, making it an excellent option for families, first-time buyers, or investors.The main level features a bright and functional layout with one bedroom and a full bathroom, ideal for guests, home office use, or convenient single-level living. The fully developed basement adds two additional bedrooms and another full bathroom, providing plenty of space and flexibility.Step outside to enjoy a large deck with a ramp leading down to your backyard—perfect for entertaining, relaxing, or improved accessibility. The outdoor space offers room to garden, play, or customize to your needs.Located close to schools, parks, shopping, and major routes, this home combines comfort, functionality, and value in a well-connected southeast Calgary neighbourhood. (id:52784)
54 Bartlett Row Se
Calgary, Alberta
Welcome to The "Luna" a beautifully designed home in the vibrant, garden-to-table community of Rangeview—where modern style, smart function, and everyday comfort come together in a layout that simply lives well. From the moment you step inside, the home feels bright and open thanks to wall-to-wall windows and an airy main floor design that’s ideal for both busy weekdays and easy entertaining. At the front of the home, an open flex room adds incredible versatility, perfect as a home office, reading nook, homework zone, or a kids’ playroom, giving you a dedicated space that can evolve with your lifestyle. The heart of the home is the upgraded kitchen, designed to look sharp and work hard. You’ll love the modern grey flat panel cabinetry raised to the bulkhead, paired with crisp white quartz countertops and sleek black hardware for a clean, contemporary finish. The upgraded kitchen layout offers improved flow and function, while a statement chimney hood fan is framed by a modern vertically laid, stacked subway tile backsplash that adds just the right amount of texture and style. Light wood grain vinyl plank flooring runs throughout the main level, bringing warmth and contrast to the modern palette and tying the space together beautifully. The open-concept design keeps the kitchen connected to the dining area and living room so you can cook, host, and relax without missing a beat—made even better by all the natural light pouring in throughout the day. Upstairs is where this floor plan really shines, offering the kind of space and separation families appreciate. A large central entertainment room/bonus room becomes the natural hub of the upper level, ideal for movie nights, a gaming setup, a play area, or a cozy lounge for teens and guests. It’s the perfect “second living room” that keeps the main floor tidy and gives everyone a place to spread out. The primary suite feels like a true retreat, offering plenty of space for a king sized bed and furniture, along with a gene rous walk in closet and a spa inspired ensuite where you can unwind at the end of the day. Two additional bedrooms are thoughtfully positioned to offer comfort and privacy, each with excellent natural light and enough room for growing kids, guests, or a dedicated second office. A well appointed secondary bathroom completes the upper level, keeping daily routines easy and organized. Downstairs, the home continues to deliver long-term value with a separate entrance and 9’ foundation height, offering exciting flexibility for the future, whether your vision includes additional living space, extended family options, or potential for a future basement suite (subject to approval and permitting by the city/municipality). Outside, the west-facing backyard is a standout feature, perfect for soaking up afternoon sun, enjoying evening BBQs, or creating a patio and outdoor living space you’ll actually use all summer long. Set in Rangeview, a community known for its welcoming vibe! (id:52784)
207, 723 57 Avenue Sw
Calgary, Alberta
Welcome home to this bright and beautifully refreshed 2-bedroom, 1-bath residence—designed for easy, carefree living. Brand-new vinyl plank flooring and fresh paint throughout create a crisp, modern feel, while a new washer/dryer and microwave make this home truly move-in ready.Large south-facing windows flood the space with natural light, enhancing the open living and dining areas—perfect for hosting family and friends. The kitchen is ideal for preparing meals while staying connected with guests, and the in-suite laundry room adds everyday convenience. A full 4-piece bathroom with direct access from the primary bedroom completes the layout. The 2nd bedroom is perfect for guests or your home office. Enjoy the added benefits of underground parking, a sunny south-facing balcony off the living room, and the peace of mind that comes with a quiet, pet-free complex known for excellent management. Located in a well-run 40+ complex, you’ll love being within comfortable walking distance to Chinook Centre, the LRT, and everyday amenities along Macleod Trail.Whether you’re downsizing, simplifying, or embracing a lock-and-leave lifestyle, this unbeatable home and location makes daily living effortless. Call today to book your private showing. (id:52784)
122 Bridlewood Lane Sw
Calgary, Alberta
Located in the quiet, well-maintained Wildflower complex in the desirable community of Bridlewood, this 2-bedroom, 1.5-bathroom townhouse features soaring ceilings, an attached single-car garage, and low condo fees. Upon entering, you will find a designated foyer with direct garage access, a large closet, and entry to an undeveloped basement/utility room that provides excellent additional storage. A short flight of stairs leads to a bright living room boasting high ceilings, a large window for ample natural light, a gas fireplace, and access to a balcony. The open-concept kitchen features white cabinetry and matching appliances, situated next to a dining area with plenty of space for hosting. A convenient half-bathroom completes the main floor. The upper level includes a laundry area and a primary retreat large enough for a king-sized bed, featuring a walk-in closet and room for additional furniture. This floor also offers a four-piece bathroom with a large vanity and a spacious secondary bedroom. This unit is steps away from parks and schools, and only a short drive to the amenities of Shawnessy, including the LRT, grocery stores, banks, and restaurants. (id:52784)
1436 Coopers Landing Sw
Airdrie, Alberta
OPEN HOUSE FEB 7 12:30PM-3PM. Welcome to this stunning home located in the highly sought-after community of Coopers Crossing! Boasting exceptional curb appeal and backing onto beautiful green space, this home is ideally situated close to schools with convenient access to major roads.The main floor offers 10’ ceiling, engineered hardwood flooring, a spacious and inviting entryway, an office with glass features and custom finishes, and a large living room featuring a cozy gas fireplace and built-in shelving. The elegant dining area opens onto a generous sized deck with bbq gas line, perfect for entertaining. The gourmet kitchen is a chefs dream, complete with a waterfall island, built-in stainless steel appliances, quartz countertops, and a walk-through pantry. You will also find a large mudroom and a convenient powder room on this level.Upstairs, you are welcomed by a cozy loft area with custom built book shelf and a thoughtfully designed laundry room with a sink and lots of storage space. The luxurious primary suite includes a spacious walk-in closet and a spa-inspired ensuite with a custom walk-in steam shower, in floor heating, dual vanities and a freestanding tub. There are three additional generously sized bedrooms, each with custom-built closet shelving. One bedroom features its own ensuite, while a well-appointed main bathroom serves the other two.The fully finished basement adds even more living space, offering an additional bedroom, full bathroom, and a large recreation room complete with a wet bar—perfect for hosting guests.Throughout the home, you will find elegant lighting, custom woodwork and large windows that flood the space with natural light. The oversized triple tandem garage is insulated, finished to paint grade with texture ceiling and features high ceilings designed to accommodate a car lift, offering plenty of room for vehicles and storage.This exceptional home is truly a must-see! (id:52784)
101 12a Street Ne
Calgary, Alberta
This stunning, fully renovated raised bungalow is ideally situated on a prime 43 x 110 ft corner lot, directly beside a school, expansive green space, and Tom Campbell’s Hill Natural Park. Offering an exceptional inner-city lifestyle, this beautifully finished home combines thoughtful upgrades with an unbeatable location. Fencing across the street is a muster point for construction Cres completing sidewalk widening project that will be done in the spring. The bright and open main floor features a welcoming front entry flooded with natural light, an abundance of windows, and a spacious living room. Renovations include a new kitchen and hardwood flooring from California (2017), a fully updated main-floor bathroom (2022), and major mechanical upgrades such as a new furnace and hot water tank (2019). A versatile main-floor den or office can easily be converted back into an additional upstairs bedroom to suit your needs.The oversized kitchen is a chef’s dream, showcasing stunning white cabinetry, quartz countertops, stainless steel appliances, and direct access to the formal dining room—perfect for entertaining. The beautifully renovated main-floor bathroom features a new window and custom tilework.A convenient side entrance offers excellent potential for a future basement suite with 220V electrical already in place. The fully developed basement includes a comfortable family room, rec room or gym space, two generously sized bedrooms with walk-in closets, a laundry area, and a second 4-piece bathroom.Outside, enjoy a fully private back deck replaced in 2017, along with a massive oversized double garage with room to accommodate up to three vehicles. With quality finishes throughout, incredible functionality, and an outstanding price, this home truly stands out.Don’t miss your opportunity—book your private showing today. (id:52784)
58 Sherwood Street Nw
Calgary, Alberta
*** Open House Saturday Jan 31 2-4 pm ***Welcome Sherwood one of the most desirable community in Calgary. Over 2400 of living space home featuring an enormous pie-shaped yard, double attached garage, and a legalized basement suite—a rare and valuable income opportunity. New Roof and siding 2025The main floor offers hardwood flooring throughout, a convenient 2-piece bathroom, and a versatile front living room ideal for a home office, playroom, or media space. The heart of the home is the open-concept living area, where the kitchen showcases rich shaker-style cabinetry, granite countertops, and stainless steel appliances. The adjacent dining and living areas are perfect for entertaining, enhanced by oversized windows that flood the space with natural light.Upstairs, you’ll find a bright and spacious bonus room with endless potential, a separate laundry room, two generous bedrooms, and a 4-piece main bathroom. The stunning primary retreat features a walk-in closet and a 4-piece ensuite, offering both comfort and privacy.The legalized basement suite has a separate entrance and includes an eat-in kitchen, large bedroom, living room, and 4-piece bathroom—ideal for rental income or extended family living.The backyard is the true showstopper. This oversized pie-shaped lot offers a relaxing deck, built-in garden beds, and plenty of space to enjoy outdoor living—your own private summer oasis.Book your showing today—this exceptional home and income opportunity won’t last long! (id:52784)
22, 914 20 Street Se
Calgary, Alberta
Welcome to #22, 914 20 Street SE. This 965 sq. ft. end-unit townhouse isn’t just a home — it’s a launchpad for river bike rides, patio beers, gallery hopping, browsing Inglewood’s local bookstores, and slow Sunday coffee rituals in one of Calgary’s most creative communities. Inside, industrial edge meets modern polish. Concrete floors extend throughout the main living area, complemented by in-floor heating for cozy winters and naturally keeping the space cool in the summer. The gas fireplace — framed by a custom surround with built-in wood shelving — anchors the living area and gives you the perfect backdrop for art, books, plants, and your latest design finds. The kitchen comes ready to impress with quartz countertops, stainless steel appliances, LED lighting, and a playful octagon tile backsplash that adds a splash of character. Whether you’re hosting a wine night or enjoying a pre bike ride snack, this kitchen handles it all with style and ease. The spacious primary bedroom is a retreat with a walk-in closet and a 4-piece ensuite bathroom, and the second bedroom and full bathroom provide flexibility for guests, a home office, or creative studio space — all thoughtfully laid out on a single level. Practical living meets convenience with in-suite front-load laundry machines and plenty of in-unit storage space. Step outside to the west-facing, screened private patio, complete with a gas line for your BBQ, perfect for golden-hour hangs and summer cookouts. The oversized single attached garage fits an F-150 truck, offering plenty of space for your vehicle, bikes, and outdoor gear. Located in the heart of Inglewood, you’re steps from the Inglewood Bird Sanctuary, the Bow River Pathway System, Harvey Passage and bus transit routes. Walk to local favourites like High Line Brewing, The Silk Road Spice Merchant, Rosso Coffee Roasters, Plant Shop YYC— plus countless independent boutique shops, restaurants and hidden gems. Bike downtown to work. Grab coffee around the corne r. Meet friends for a flight at your neighbourhood brewery. Wander home along the river at sunset. Low-maintenance living with high-character energy — this is where Calgary’s creative spirit thrives, ready for you to plug into the lifestyle. (id:52784)
5118 55 A Street
Cold Lake, Alberta
Location, Location, Location! Retail/Office/(Living space) also in an excellent Location ,Lots of traffic , high visibility, like new. Suitable for many types of business.( HAIR SALON -NAIL SALON -MASAGE TERWPHY - And much more) Rent includes heat, water . Call now for more information and viewing. Next to M&M Meat. Back side SECTION 600 SQFIT OPEN SPACE (id:52784)
7 Chapala Terrace Se
Calgary, Alberta
Exclusive Lake Access – South backyard and Semi Private Beach & Dock. This property includes designated Lake Access with shared use of a private beach and dock, available only to a limited number of neighbouring homes. A gated pathway (locked at the road) ensures access is restricted to residents only — no public entry.The perfect blend of privacy, community, and lake living. Perfectly positioned on a exclusive quiet cul-de-sac in Chaparral with lake privileges, this fully finished 5 Bedroom 2-storey offers over 3,700 sq ft of developed space. A welcoming front porch sets the tone, creating a peaceful place for morning coffee while warmly greeting guests. Inside, a bayed living room flows effortlessly into the formal dining room, creating an elegant setting for hosting and everyday connection. Built-in speakers add ambiance throughout the main level, enhancing both quiet evenings and lively gatherings. Hardwood floors lead into a spacious kitchen designed for both function and conversation, where a gas stove allows precise cooking, stone countertops provide lasting durability, a walk-in pantry keeps essentials organized and a large centre island naturally becomes the heart of the home. Surrounded by windows, the breakfast nook captures backyard views and opens directly to the deck, encouraging an easy indoor-outdoor lifestyle. Anchored by a gas fireplace flanked with built-ins, the family room invites relaxation at the end of the day. An enclosed den offers a tucked-away space for work, study or hobbies, while a convenient powder room completes the main level. Upstairs, a generous bonus room with a built-in media centre creates flexibility for movie nights and games. The primary bedroom serves as a true retreat with a spacious layout, walk-in closet and a well-appointed ensuite featuring dual sinks and a jetted soaker tub designed for relaxation. Two additional bedrooms and a 4-piece bathroom complete the upper level. Downstairs, the fully finished basement expands living space with a large rec room for gathering and unwinding, along with 2 additional bedrooms and a 3-piece bathroom that adds versatility for guests or growing families. Outside, the south-facing backyard is privately fenced and filled with sunshine throughout the day. A massive 2-tiered deck creates multiple zones for entertaining, and the pergola above the upper level offers welcome shade on warm afternoons. Backing onto a walking path that connects to a nearby park enhances both privacy and lifestyle. An oversized double attached garage provides ample space for vehicles and storage. Living here means enjoying year-round activities at Chaparral Lake, convenient shopping and dining at the Gates of Walden, and quick access to Fish Creek Park and Sikome Lake for endless outdoor recreation. Steps to parks, green spaces and serene pathways ensure everyday life feels both active and connected to nature. (id:52784)
1, 20 34 Avenue Sw
Calgary, Alberta
Rare opportunity to own an impeccably located 2-storey townhome. Enjoy true urban convenience, situated within easy walking distance to downtown, trendy 4th Street, and the C-Train. Experience elevated comfort with the added Central Air Conditioning system: a premium, high-efficiency unit that provides quieter, superior cooling compared to the standard model. This spacious home features 2 Bedrooms, 3 Full baths, plus a convenient powder room. The main level is bathed in natural light, thanks to abundant south-facing windows in the living room. The bright kitchen boasts stainless steel appliances, a modern tiled backsplash, and a breakfast bar. Upstairs, the primary bedroom serves as a private retreat, complete with an ensuite bathroom and a generous walk-in closet. The full basement development is an entertainer’s dream, featuring a massive recreation room with a stylish wet bar and beverage cooler, as well as a fourth full bath. Throughout the home, you’ll find tons of valuable indoor storage space. Outside, the front verandah, perched on a hill on a quiet, mature street, offers a perfect outdoor entertaining space with additional covered storage underneath. The unit comes with one assigned outdoor parking stall, supplemented by numerous street parking options. With low condo fees, this home is truly move-in ready with quick possession available. Don’t miss your chance to own this wonderful property! (id:52784)

