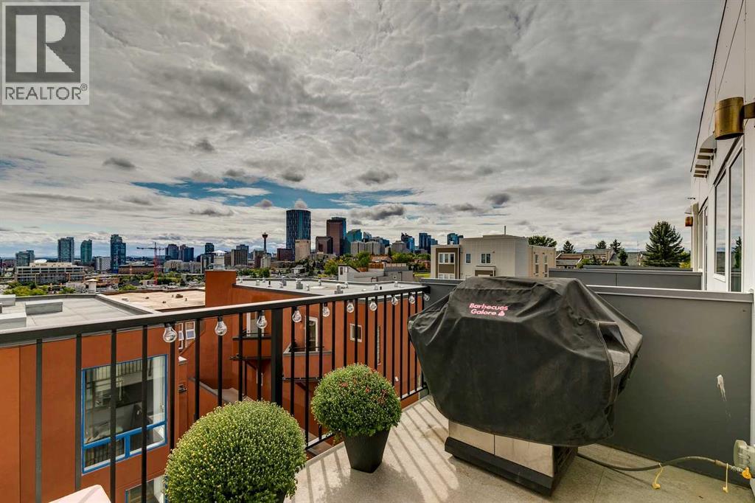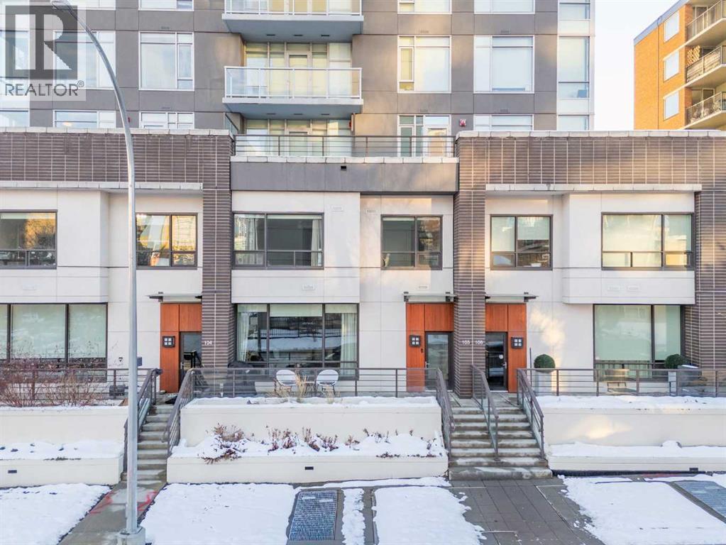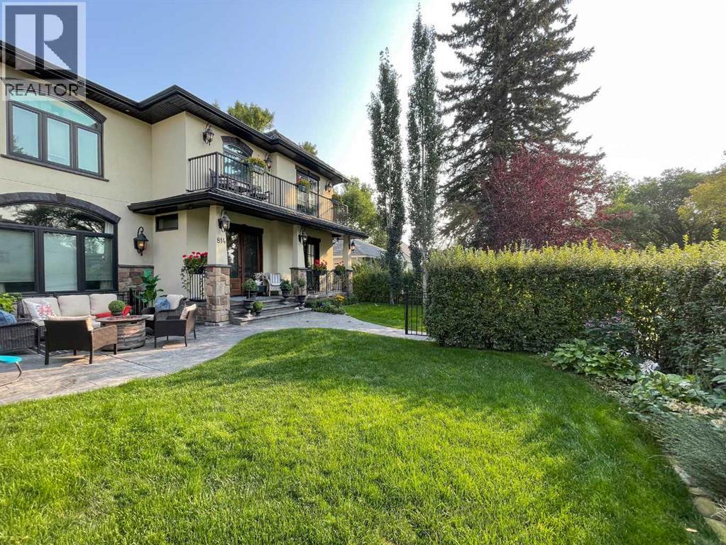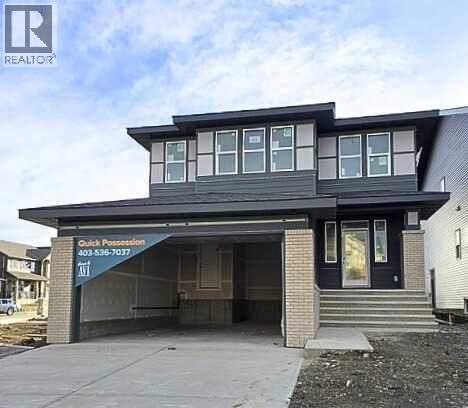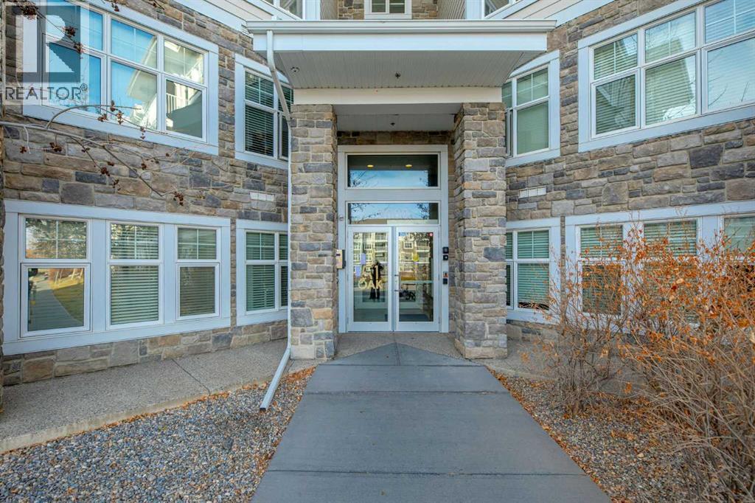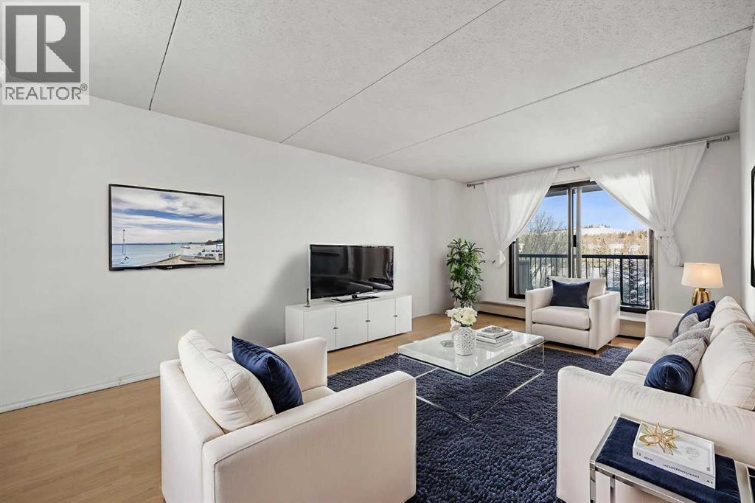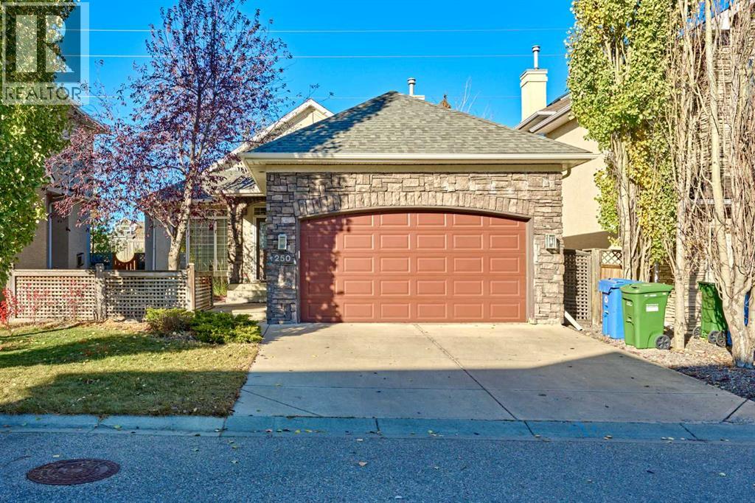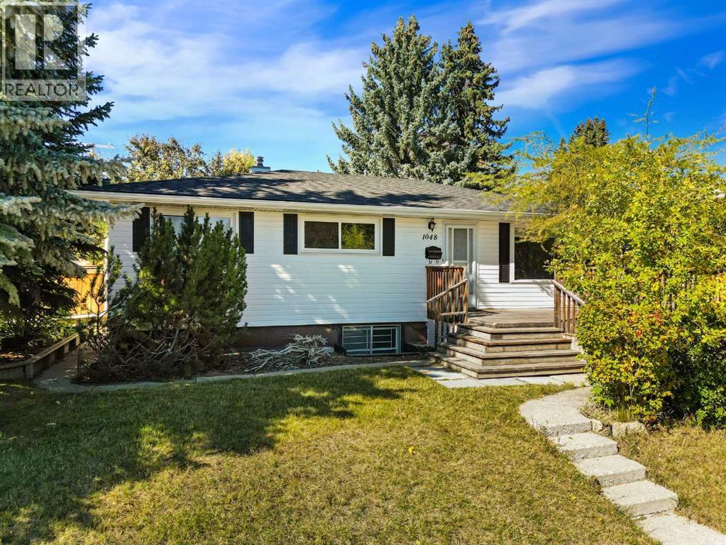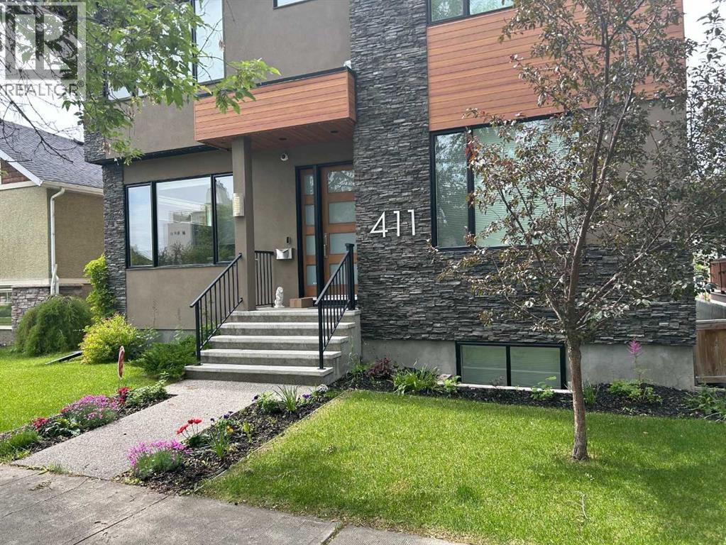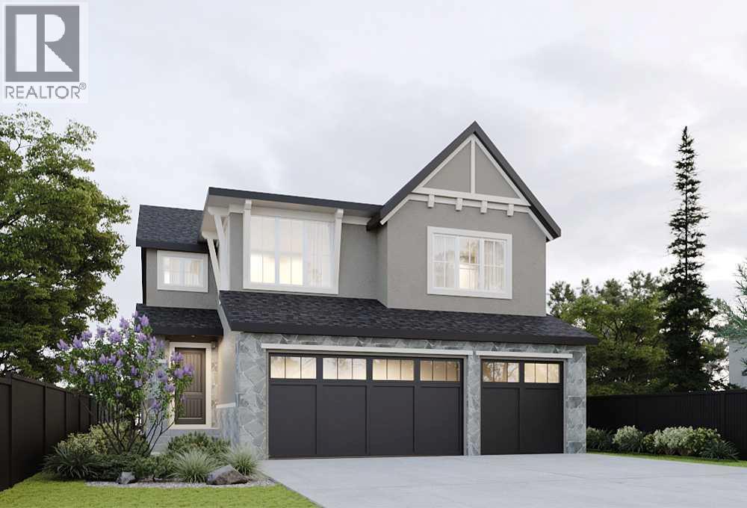408, 730 5 Street Ne
Calgary, Alberta
Experience PENTHOUSE living in Renfrew with sweeping, UNOBSTRUCTED VIEWS of downtown, the rolling hills of South Calgary, and even the MOUNTAINS, visible from both your living room and primary bedroom. This top-floor, striking architecture with everyday comfort, featuring 20-ft VAULTED CEILINGS with oversized SKYLIGHTS that pour natural light across the entire home.The kitchen is designed for real living and entertaining, not just looking good. You’ll appreciate the OVERSIZED ISLAND with an integrated eating table, DEEP full-height cabinets, and QUARTZ countertops that offer ample prep space for cooks and hosts alike. The open layout flows effortlessly into the living area and out to your private BALCONY, complete with a GAS line ready for your BBQ.Retreat to a spacious bedroom where morning views greet you daily. A WALKTHROUGH CLOSET leads directly into a well-appointed 4-piece bathroom with a SOAKER tub, creating a spa-like transition from day to night. A separate den/office provides the flexibility to work from home or create a dedicated hobby space.Comfort is top of mind with IN-FLOOR HEATING, AC, and custom WOOD-PLANK WINDOW COVERINGS and BLACKOUT curtains in the bedroom that add warmth and style. STORAGE is never a concern thanks to thoughtful cabinetry throughout.This home includes TITLED underground parking, a HEATED DRIVEWAY into the parkade, designated visitor stalls, plus ample FREE street parking for your guests. Located in one of Calgary’s best inner-city communities, you'll enjoy quick access to downtown, local cafés, parks, and transit.A rare penthouse offering that blends luxury, functionality, and breathtaking views—welcome home to elevated urban living in Renfrew. (id:52784)
105, 1501 6 Street Sw
Calgary, Alberta
Discover a one-of-a-kind urban retreat in the heart of Calgary’s vibrant Beltline, just steps from countless premier shops, services, restaurants, cafés, and all the energy of inner-city living! This 2 storey unit features its own private, exterior entrance, welcoming you into a space defined by soaring high ceilings that create an immediate sense of openness, grandeur, and comfort. The open concept main living area is designed for effortless entertaining. The modern kitchen is equipped with stainless steel appliances, full-height cabinetry, ample storage, generous counter space, and a large island with seating for four. Adjacent you have the spacious dining area with access to a cleverly designed storage space beneath the stairs, complete with built-in cabinets ideal for pantry use, a huge perk for condo living. Throughout the home, you’ll find new vinyl plank flooring for easy, low-maintenance living, complemented by new 6" baseboards for a clean, contemporary finish. Additional upgrades include fresh paint, a new washer and dryer, and two wall-mounted AC units to keep you comfortable year round. Upstairs, you’ll find the laundry room, complete with shelving and a stacked washer and dryer for maximum convenience. The primary bedroom is a true retreat, offering large windows and even enough room for a writing desk or vanity. It features a walk-in closet with built-ins and a luxurious 5-piece ensuite complete with a double vanity, generous counter space and storage cabinets, a soaker tub, a frameless stand-up shower, and a linen closet. The second bedroom is a great size and enjoys easy access to the second bathroom, finished with the same upscale features found throughout the home. This upper level also connects directly to the main building, where you’ll find a party room and access to the parkade. And the standout feature? This stunning unit includes its own PRIVATE, DOUBLE GARAGE with its own private storage unit, a rare offering that delivers convenience, secur ity, and additional space you won’t find elsewhere. The building also offers concierge service for added comfort. With large windows, plenty of natural light, modern upgrades, and a truly unbeatable location, this exceptional Beltline home is bright, stylish, and move-in ready! (id:52784)
814 Radford Road Ne
Calgary, Alberta
Experience unparalleled luxury in this breathtaking estate with sweeping downtown Calgary views. The grand foyer with travertine floors, rich wood moldings, and a crystal chandelier sets the tone for elegance. A chef’s dream kitchen boasts Viking appliances, 6-burner range, double ovens, twin dishwashers, custom cabinetry, oversized island, and butler’s pantry with wine fridge. Entertain in the formal dining room with marble-hearth fireplace or relax in the spacious living room and private office. Upstairs, the primary suite features a private balcony and spa-inspired marble ensuite, with three additional bedrooms and a dual laundry. The lower level offers a wet bar, wine room, gym, guest suite, and entertainment space. Enjoy a heated 3-car garage, five dishwashers, three laundry sets, integrated Sonos, app-controlled lighting, automated drapery, and advanced security. Outdoors, retreat to a private backyard oasis with clubhouse, stamped concrete patio, and perennial gardens. This home is the ultimate blend of elegance, comfort, and modern convenience. (id:52784)
63 Creekside Path Sw
Calgary, Alberta
LOOKING FOR THAT 4 BEDROOMS UP HOME THAT GIVES A LITTLE MORE? THAT SEPARATE KIDS WING WHERE YOUR PRIMARY BEDROOM IS STILL YOUR OWN? A WIDER HOME ON A CONVENTIONAL LOT WITH A 3-CAR TANDEM GARAGE ??—almost like it knows exactly what every other floor plan in the neighbourhood is missing. It’s long, it’s wide, and IT FINALLY SOLVES THE STORAGE-VERSUS-PARKING BATTLE most families lose. Bikes, tools, sports gear, camping bins, the third vehicle—there’s space for all of it without turning the garage into a negotiation.Inside, the main floor opens into a kitchen designed around actual living, not staged perfection. The WATERFALL QUARTZ ISLAND earns its status as the daily command centre, while the UPGRADED GAS COOKTOP AND CHIMNEY HOOD handle the heavy lifting. A BUILT-IN MICROWAVE sits directly above the BUILT-IN WALL OVEN in a clean, integrated stack that keeps the whole space intuitive. Tall cabinetry stretches upward, with TWO CABINET PANTRIES anchoring each end of the oven wall—quietly eliminating countertop clutter. The expanded 3-PANEL PATIO DOOR pulls natural light across the dining area and connects to the rear deck, making both weeknight dinners and weekend hosting feel effortless.Upstairs, the layout finally answers the question of how a busy household is supposed to function without stepping on each other’s toes. FOUR BEDROOMS cluster around a CENTRAL BONUS ROOM, creating a floor that feels connected but never cramped. Two of the secondary bedrooms feature walk-in closets, and the UPPER LAUNDRY ADDS A CABINET AND SINK—small details that make busy mornings far less chaotic. The master gives you actual breathing room—space for a king bed, real nightstands, and still enough floor area to move comfortably. In the 5-PIECE ENSUITE, the SOAKER TUB sits under the window, dual sinks keep your mornings civilized, and the UPGRADED TILE SHOWER with a built-in bench makes the space feel intentional, not just large.And then there’s the setting. SIROCCO AT PINE CREEK LE ANS INTO THE NATURAL LANDSCAPE INSTEAD OF COMPETING WITH IT. Pathways wind into the coulee system, the Sirocco Golf Club edges the community, and future commercial amenities will bring daily convenience closer than ever. ACCESS TO MACLEOD, STONEY, AND 22X keeps the rest of the city within easy reach, while the neighbourhood itself stays remarkably quiet.Construction is in its final stretch. With completion estimated for mid-December, you can spend the holidays settling in rather than waiting out a possession date. What you get here isn’t just a big house—it’s a floor plan that protects your sanity, storage that finally keeps up, and a community that rewards stepping outside. Book a showing and feel how naturally it all fits together. • PLEASE NOTE: Photos are of a finished Showhome of the same model – fit and finish may differ on finished spec home. Interior selections and floorplans shown in photos. Construction photos of home are last few photos. (id:52784)
3305, 11 Mahogany Row Se
Calgary, Alberta
Welcome to 51 Oak! This stunning West-facing, 3rd-floor showstopper delivers pure STYLE & PIZZAZZ. Featuring a spacious 2 Bed (+ DEN), 2 Bath layout, this home is defined by airy laminate flooring, custom feature walls, and upgraded designer lighting throughout.The modern kitchen is a culinary dream, boasting floor-to-ceiling cabinetry, granite countertops, stainless steel appliances, and a sleek eat-in bar for quick meals. Flow seamlessly into the formal dining room, or retreat to the cozy, quiet den with discreetly integrated laundry. The living area serves as the heart of the home, anchored by a striking stone feature wall and sliding doors that open to your sun-drenched balcony.This unit offers the ultimate split-bedroom floorplan, ensuring superior privacy by separating the sleeping quarters with the living space. The primary retreat features walk-through his/her closets and a private ensuite, while the second bedroom is generously sized with adjacent bath access. Located steps from shopping and a short stroll to the Mahogany Beach Club, this is an unbeatable lifestyle opportunity. Call your REALTOR® today—at this price, it won't last long! (id:52784)
514, 5204 Dalton Drive Nw
Calgary, Alberta
Welcome to this beautifully updated 5th-floor residence in a solid concrete building, ideally located in the highly desirable community of Dalhousie. Offering 869 sq ft of thoughtfully designed living space, this 2-bedroom, 1-bath condo features a spacious, functional layout highlighted by new carpeting and elegant granite countertops throughout. Enjoy peaceful views of the park right from your unit, adding a serene backdrop to everyday living.The expansive kitchen is finished with rich maple cabinetry, stainless steel appliances, and a convenient built-in pantry, seamlessly connecting to the generous living area. From here, step out onto the oversized 20' x 7' balcony, an ideal space for relaxing or entertaining. Abundant in-suite storage further enhances daily comfort and functionality.The building offers an impressive lineup of amenities, including a well-equipped fitness centre with dry sauna, a dedicated party room, games room, library, community garden, secured bicycle storage, underground heated parking, outdoor RV parking and storage available for rent, plus ample visitor stalls in the front of the building. A tennis court located along the side of the building adds even more recreational appeal. A common laundry area is also available for resident convenience.The location is truly hard to beat. The property backs directly onto CO-OP and Canadian Tire, with Northland Mall just across the street offering an excellent mix of retail, dining, and everyday services. A short 15-minute walk takes you to the Dalhousie LRT station, surrounded by Safeway, Starbucks, Earls, and a wide variety of dining options. This central setting makes the property ideal for students, healthcare professionals, and investors alike, with quick access to the University District, University of Calgary, Foothills Hospital, and Alberta Children’s Hospital.For those who enjoy an active lifestyle, nearby amenities include extensive bike paths, Nose Hill Park, Dalton Park, and the Sil ver Springs Golf and Country Club. Commuters will appreciate the quick access to Shaganappi Trail, Crowchild Trail, Sarcee Trail, and John Laurie Boulevard, all just minutes away.Condo fees truly cover everything, including electricity, heat, water, sewer, insurance, professional management, landscaping and snow removal, reserve fund contributions, and one underground, heated parking stall (#152). With its unbeatable location and comprehensive amenities, this property also presents an excellent investment opportunity with strong rental potential. (id:52784)
250 Strathridge Place Sw
Calgary, Alberta
Welcome to 250 Strathridge Place SW — a Morrison-built custom bungalow offering over 2,900 sq ft of beautifully designed living space, perfect for families, professionals, or those who love to entertain. With 4 bedrooms, 3 full bathrooms, and a dedicated home office, this property blends comfort, functionality, and thoughtful updates in one inviting package.Step inside to a bright, open-concept main floor featuring 9’ vaulted ceilings, a skylight, extra-large windows, hardwood flooring, and fresh paint, all centerd around the warmth of a fireplace. The kitchen is a chef’s delight with central island, ample cabinetry, and newer appliances, flowing seamlessly into the dining and living areas for effortless gatherings. The main level hosts 2 generous bedrooms, including a primary suite with a private 4-piece ensuite featuring a relaxing jacuzzi tub, plus another full 4-piece bath.The fully finished basement—with 8’ ceilings—offers incredible versatility, including 2 additional bedrooms, a full bathroom, a spacious rec room with custom built-ins, and a separate office for work-from-home convenience. Comfort is enhanced year-round with central air conditioning, while the irrigation system keeps your landscaping lush with ease.Tucked away in a quiet cul-de-sac in the highly sought-after community of Strathcona Park, this home offers quick access to Stoney Trail, is just 15 minutes to downtown, and is close to top-rated public and private schools, shopping, parks, playgrounds, and transit.Don’t miss your chance to own this bright, functional, and well-appointed bungalow — book your private showing today! (id:52784)
1048 39 Avenue Nw
Calgary, Alberta
Welcome to Cambrian Heights, a mature, highly desirable inner-city neighbourhood celebrated for its quiet streets, established trees, and unbeatable access to schools, shopping, parks, and major routes. This classic 1,059 sq. ft. air-conditioned bungalow has been lovingly held by the same family for 65 years and is ready for its next chapter. The main floor features original hardwood floors, a bright living and dining area, three bedrooms, and a full four-piece bathroom. Downstairs includes an illegal suite with a recreation room, kitchen, three-piece bath, and two additional rooms, offering a flexible layout ideal for hobbies, a home office, or extended living space. Set on a fully fenced 60' x 100' lot surrounded by mature trees, the property includes a 655 sq. ft. oversized double garage with double doors and a covered carport, providing parking for up to four vehicles. A covered, screened-in patio creates three seasons of private indoor/outdoor living. Adding to its uniqueness, the home sides and backs onto two separate back alleys, offering exceptional access and versatility for future plans. A restrictive covenant protects the established character of the street, while the R-CG zoning still allows for the possibility of a duplex or other redevelopment options—pending required City of Calgary approvals. With solid bones, thoughtful features, and endless potential, this property presents an outstanding opportunity to create something special in one of Calgary’s most cherished northwest communities. If you’ve been waiting for the right home or project in Cambrian Heights, this is your chance! Book your showing today. ***Please note that some photos have been virtually staged to show the potential use of each room/area*** (id:52784)
411 9 Street Ne
Calgary, Alberta
Step into luxury living with this meticulously crafted masterpiece Situated on a mature tree-lined street in the coveted community of Bridgeland, this brand-new home offers over 4,500 SQ/FT of impeccably designed space. Upon entering, be greeted by the timeless elegance of white oak hardwood floors, guiding you through a space built for entertainment & relaxation. The soaring vaulted ceilings in the living area, complemented by a stunning fireplace surrounded by white brick and built-in cabinetry, are sure to impress. Adjoining the living area is the gourmet kitchen, featuring top-of-the-line Miele and Wolf appliances, including a FULL S/S fridge & freezer, dishwasher, wall oven, a built-in coffee machine & two sinks. Ample cabinetry, complete with built-in garbage and recycling bins, ensures both style and functionality. Host unforgettable family gatherings at the built-in table in the eating area. The mud room is conveniently located to provide access directly outside. Find the hidden door in the panel wall in your office. The slatted walls surrounding the staircase allow the natural light to fill the space as you head upstairs. The primary bedroom is a true retreat, offering an ensuite oasis with double sinks, a makeup station, a luxurious soaker tub, a full tile shower, and a spacious walk-in closet. Each of the additional bedrooms boasts full ensuites and walk-in closets, providing comfort & convenience. No expense was spared in the laundry room, pull out the drawers to discover the built-in laundry baskets! Venture downstairs to discover a haven for recreation & relaxation, featuring a sizable rumpus room ideal for movie nights, a fourth bedroom & a full steam shower. With one of the largest lots in the community, this west-facing backyard offers ample space to create your private outdoor sanctuary while accommodating a triple-car garage. Don't miss the opportunity to make this exquisite home yours—schedule a private tour with your favorite realtor today. Y ou’ll be glad you did! You’ll be glad you did! COMMUNITY: Bridgeland-Riverside is an inner-city community located on the north side of the Bow River, just northeast of downtown Calgary, Alberta. The community is recognized as a "distinct bobo (bohemian/bourgeois) residential neighbourhood" with a high degree of walkability and a vibrant mix of residential, commercial, and green spaces. It is served by the Bridgeland/Memorial and Zoo C-Train stations, enhancing its connectivity to downtown and other parts of the city. The area is known for its pedestrian -friendly streets, eclectic shops, cozy cafes, and access to numerous parks & recreational facilities, including the Bow River pathway, Harvie Passage whitewater kayak park. The community is also home to notable institutions such as Telus Spark Science Centre that opened in 2011, & the Calgary Zoo, located on St. George’s Island. The St. Patrick’s Island Bridge, which connects Bridgeland to St. Patrick’s Island & the East Village, was completed in 2013. (id:52784)
2319 23 Avenue Sw
Calgary, Alberta
OPEN HOUSE on Saturday, Dec. 6 from 12pm-4pm. Come visit Dylan Kisilowski with C21 Bamber to get a tour of this beautiful home! Welcome to Richmond/Knob Hill! This beautifully finished home offers 4 bedrooms, 3.5 bathrooms, a thoughtful layout, and a fully developed basement—truly a standout property. The bright, open-concept main floor features 9-foot ceilings, hardwood floors, and oversized windows that fill the space with natural light. The tiled front entry includes a spacious closet with French doors and custom organizers (no wire shelving in this house!), leading into a generous living room perfect for entertaining or settling in for a movie night. The chef-inspired kitchen boasts quartz countertops, a large island, ceiling-height cabinetry, a gas cooktop, built-in wall oven and microwave, and a pantry with custom shelving. It flows seamlessly into the dining area, which comfortably seats eight and is anchored by a gas fireplace with built-ins and a south-facing window. A discreetly positioned 2-piece powder room and a mud room with French door closet and additional built-ins complete the main level. Upstairs, an extra-wide staircase and skylight create an inviting transition to the second floor, where you’ll find 9-foot ceilings and an ideal layout. The private primary suite overlooks the backyard and includes a spacious 5-piece ensuite with dual vanities, a deep soaker tub, an oversized shower, and a dreamy walk-in closet with extensive built-ins. Two additional large bedrooms sit at the opposite end of the home, each with built-in closets, large windows, and a shared balcony complete with soffit lighting. A 4-piece bathroom with quartz countertop and a dedicated laundry room with soft-close cabinetry complete this level. The basement feels anything but below-grade, thanks to large windows and cozy in-floor heat. The rec room offers a great space for family time and includes a well-appointed wet bar. A fourth bedroom with two windows and a huge walk-in close t sits next to a full 4-piece bathroom. Additional highlights include a linen closet, ample storage, and an exceptionally tidy utility room. Outside, the sunny south facing backyard features a lovely deck and leads to a detached double garage (insulated and drywalled). *BONUS - central vac rough-in, sump pump, freshly painted, professionally cleaned and move-in ready! (id:52784)
625 Britannia Drive Sw
Calgary, Alberta
A rare offering on Britannia Drive, this exquisite estate captures the essence of modern luxury with over 4,600 square feet above grade of thoughtfully designed living space. Every element has been curated with precision—from its statement steel entry door to the seamless flow of sun-filled interiors overlooking the south backyard.The main level blends warmth and sophistication through its open design and natural textures. Expansive windows flood the home with light, highlighting brushed cashmere hardwood floors, exposed timber accents, and rich custom millwork. The kitchen is a showpiece in both style and function, featuring professional-grade appliances, Caesarstone countertops, an oversized island, and a butler’s pantry with stand-up freezer. The adjoining dining and great room, framed by a gas fireplace, invite effortless entertaining and relaxed everyday living. A well-appointed main-floor office with built-ins provides privacy and focus.The second level is dedicated to rest and retreat. The primary suite features dual walk-in closets, a spa-inspired ensuite with steam shower and freestanding tub, and a private balcony that welcomes morning light. Two additional bedrooms—each with ensuite baths and custom walk-in closets—offer comfort and independence. A bonus room with a gas fireplace opens to a front balcony with downtown views, while an additional flex space adapts perfectly to a home office, playroom, or study nook.The third floor is an adaptable hideaway ideal for guests, teens, or a media lounge, complete with a built-in bar and Murphy bed desk.The fully developed lower level enhances the home’s entertaining appeal, offering heated concrete floors, a glass-enclosed wine cellar, a wet bar, and an expansive recreation area. A private living quarters with kitchen, laundry, and full bath provides private accommodation for a nanny, extended family, or guests.Outdoors, the south-facing backyard is designed for easy enjoyment with multi-level decks and newl y added turf—perfect for low-maintenance living.Car enthusiasts will appreciate the heated, oversized triple garage with capacity for up to five vehicles when equipped with lifts, offering ample space for storage and collection.Additional features include three fireplaces, concrete stair treads, 9- and 10-ft ceilings, a hidden loft above the laundry room, and exceptional built-ins throughout.Perfectly positioned near the Elbow River pathways, The Glencoe Club, Calgary Golf & Country Club, top schools, and downtown’s finest amenities, this Britannia Drive residence offers an extraordinary lifestyle in one of Calgary’s most distinguished settings. (id:52784)
138 Legacy Forest Heights Se
Calgary, Alberta
*VIEW MULTIMEDIA LINK FOR FULL DETAILS* Your dream home awaits in award-winning Legacy! This beautifully crafted new home by Veranda at Legacy offers an incredible opportunity to select your finishings and create a home perfectly tailored to your taste and lifestyle. Built by a team with over 150 years of combined experience, this property blends thoughtful design, high-end finishes, and family-focused function into one exceptional estate residence.This family-friendly ‘Elm’ plan features a rare triple attached garage and sunny West-facing backyard, all directly located across from a greenspace. The bright and open main floor features 9’ ceilings, luxury vinyl plank flooring, smooth flat-finish ceilings, low-glare LED lighting, and 8’ interior passage doors throughout. Bathed in natural light, a stunning 2-storey living room centers around a clear-view 42” gas fireplace while the adjacent dining area provides direct access to the maintenance-free concrete patio and sunny West-facing backyard. The designer kitchen comes complete with soft-close cabinetry, a custom hood fan surround, pot-and-pan drawers, a full-height backsplash, your choice of Classic Series quartz or granite countertops, and a premium KitchenAid appliance package. A large walk-through pantry connects to the mudroom with the option to upgrade to a spice kitchen if desired. A private main-floor den is perfect for a home office, music room or playroom, or could be upgraded to a main floor bedroom with full bathroom to allow for multi-generational living. Upstairs are three generous bedrooms plus a versatile bonus room (with an option to convert to a 4th bedroom), plus a centrally located laundry room and main bathoom. The spacious primary suite includes a walk-in closet and a spa-inspired ensuite with a freestanding tub, tiled shower with 10mm glass, and a large vanity with dual undermount sinks and your choice of classic series quartz or granite counters. Future development options abound in the basement area, which offers plenty of room to add a recreation room, wet bar, home gym, spare bedroom, or even a legal secondary suite (subject to design, zoning and City approval). Outside, smooth acrylic stucco or cement board siding pairs with natural stone or brick accents for a timeless curb appeal. Energy efficiency comes standard, with triple-pane LoE windows, a Lennox variable-speed high-efficiency furnace, HRV system, power-drip humidifier, LED lighting, and a 72-gallon hot water tank with a recirculation pump, ensuring year-round comfort.Living in Legacy means enjoying unmatched walkability and convenience—the community offers parks, pathways, playgrounds, established and future schools, shopping, grocery stores, restaurants, with a 300-acre environmental reserve on your doorstep. Situated just minutes from Macleod Trail, Stoney Trail, and the future LRT, this location is built for connection, comfort, and long-term value. (id:52784)

