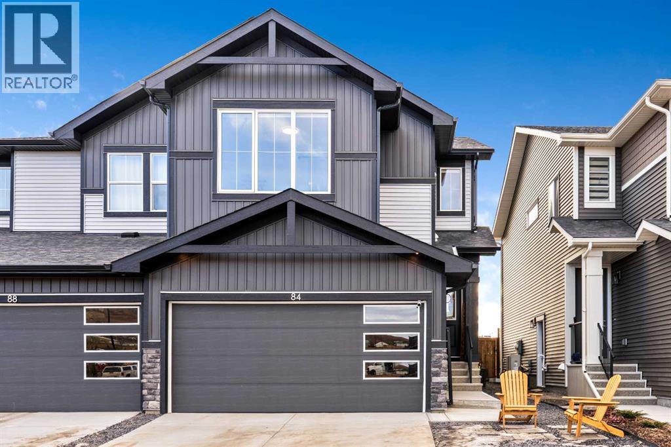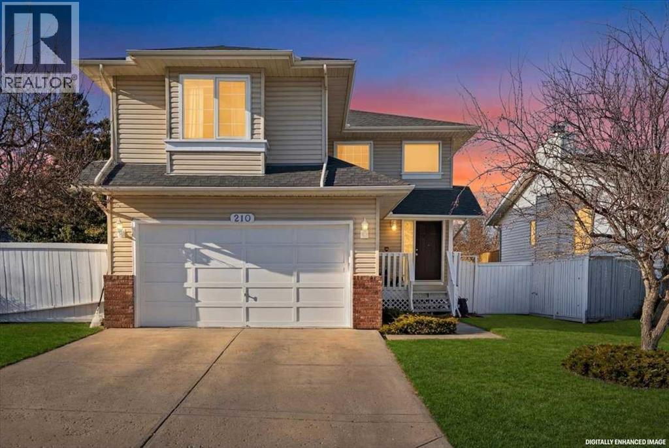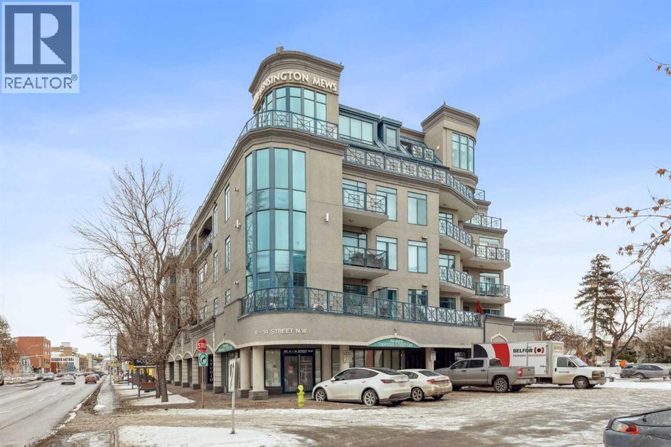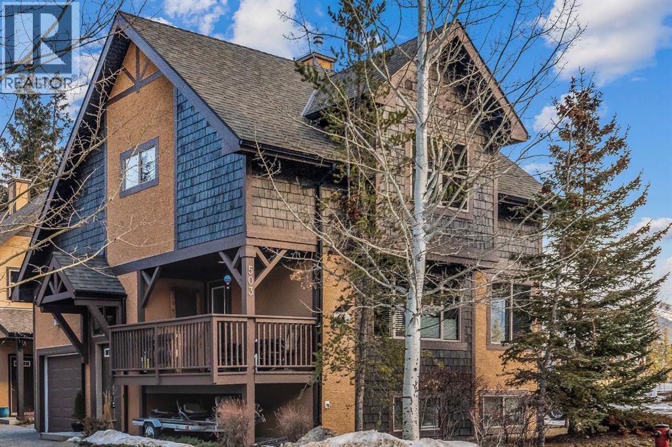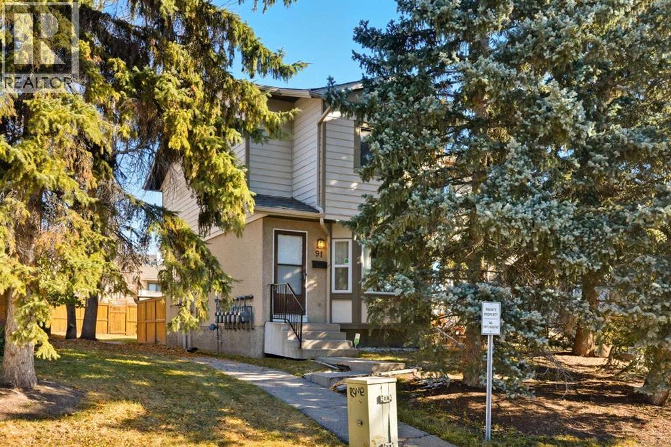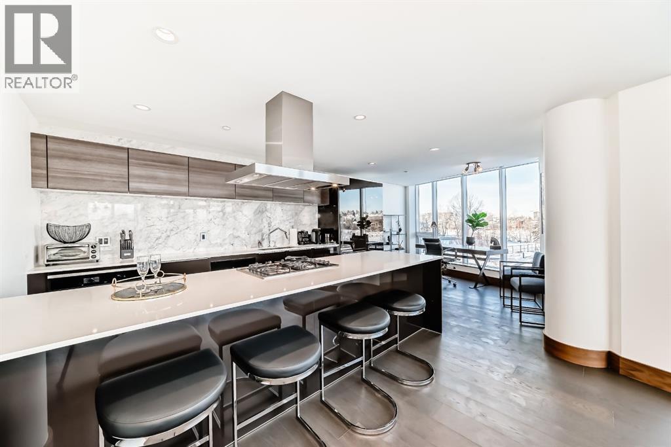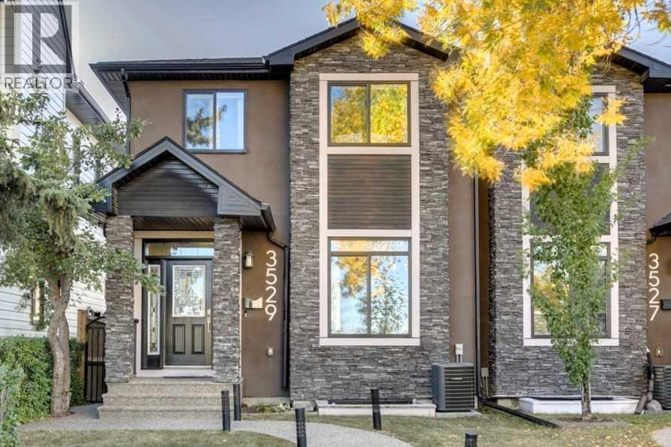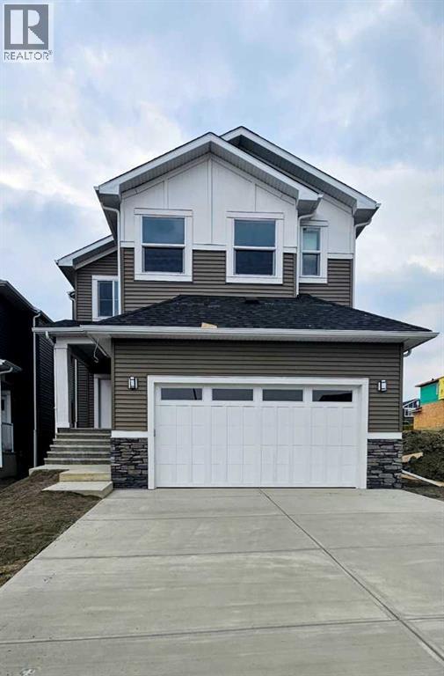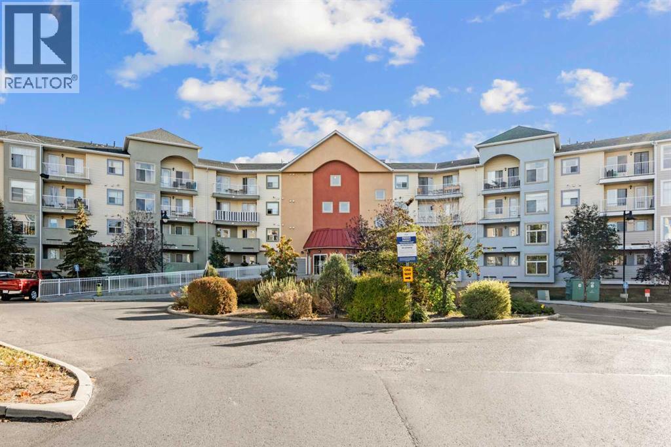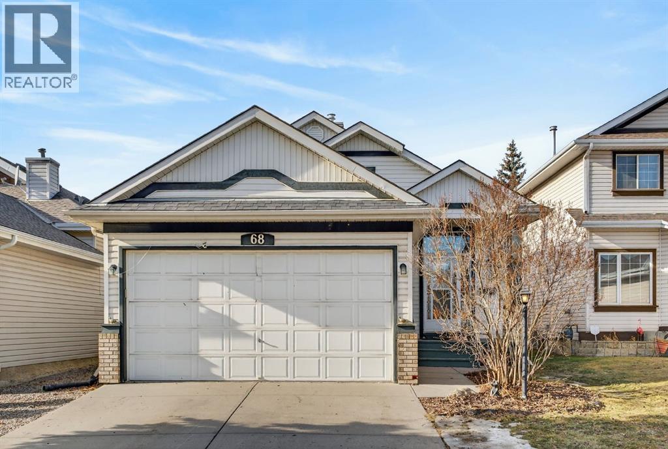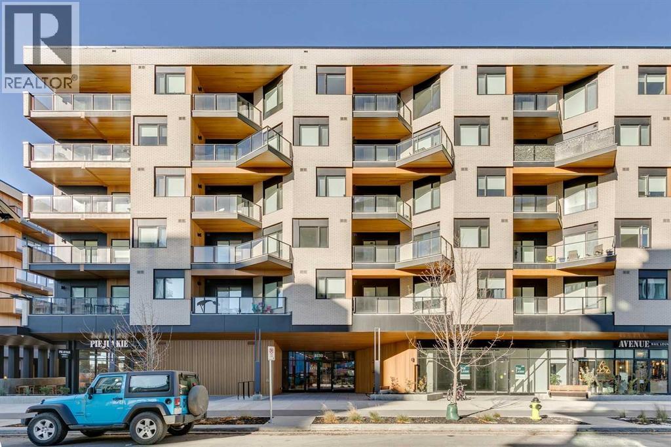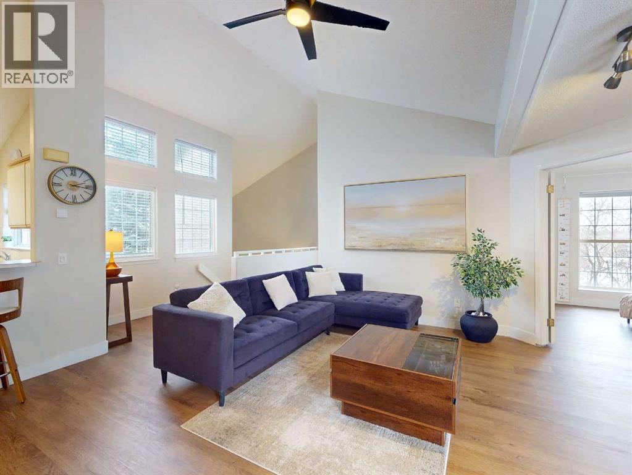84 Mill Road
Cochrane, Alberta
Situated on a quiet street in the centrally located community of Greystone—just steps from a park & playground—this beautifully upgraded home features a sun-filled, fully fenced south-facing backyard, ideal for both entertaining and everyday living. Thoughtfully designed with an open, modern layout, this 3-bedroom, 2.5-bath home offers over 1,762 sq. ft. of stylish living space and showcases numerous premium upgrades throughout.The main floor makes an immediate impression with an elegant 8’ glazed front door, 9’ ceilings, oversized windows, and refined 8’ interior doors. Engineered hardwood flooring flows seamlessly through the foyer, hallway, great room, kitchen, and dining nook, creating a warm and cohesive atmosphere. The kitchen is a true showpiece, featuring a large single-level 7’ entertainment island with breakfast bar, quartz countertops, and a spacious walk-in pantry with 8’ French doors. Additional highlights include 42” upper cabinetry with dropped bulkhead, soft-close doors and drawers, dedicated pots-and-pans storage, and a full stainless steel appliance package, including a refrigerator, smooth-top electric range, microwave/hood fan, and built-in dishwasher.The bright and inviting great room and dining area are flooded with natural light from oversized windows and an 8’ wide sliding patio door, while the striking Napoleon Entice fireplace adds both style and warmth—perfect for relaxing evenings or hosting guests.Upstairs, the primary suite offers a private retreat complete with a well-appointed 4-piece ensuite featuring dual quartz vanities with undermount sinks, an oversized shower, ceramic tile flooring, and a private water closet with a window. A generous walk-in closet is conveniently accessed through the ensuite. The upper level is completed by a spacious front bonus room, two additional well-sized bedrooms with ample closet space, a full main bathroom with quartz countertops and tile flooring, and a convenient second-floor laundry room finishe d with tile.The unfinished basement features 9’ ceilings, providing an excellent opportunity for future development and allowing the new owners to create a space perfectly tailored to their needs—a true blank canvas.Bright, modern, and ideally located in a family-friendly community, this home offers exceptional value and versatility and truly checks all the boxes. (id:52784)
210 Shawinigan Way Sw
Calgary, Alberta
Stunning property on a corner lot. This home offers low steps to the front porch that leads to the entry door and opens to a spacious foyer that takes you to the enormous living room with beaming hardwood floors. It has a vaulted cathedral ceilings with huge windows that brightens the whole living area till sunset. The dining area is nicely placed overlooking the beautiful southwest facing deck and backyard with fruit bearing trees. For a little privacy when prepping stuff for guests or company the kitchen is in a separate room filled with functional appliances, drawers and cabinets for all your kitchen stuff. It has a breakfast nook area for you’re quiet meals too. And for convenience the main floor has a half lavatory as well. On the second level has the large masters bedroom with walk-in closet and an ensuite full washroom. It also has the other 2 sizable bedrooms and another full bathroom. Going down the basement offers a big family/recreation area and 2 more bedrooms. The roof and sidings were both replaced 4 years ago as well as the furnace and hot water tank. This home is nicely tucked close to major roadways, schools, shopping, parks/playground, public transportation and other important amenities. Overall, a very solid well-maintained home for you to enjoy and call it your home sweet home. Schedule your private visit and be the first to put an offer today! (id:52784)
305, 4 14 Street Nw
Calgary, Alberta
Welcome to Kensington living at its finest. Beautifully updated 2-bedroom, 1-bath condo located in the heart of Hillhurst, just minutes to downtown and steps from Kensington’s shops, cafés, transit, and river pathways. Professionally renovated in 2021, this home features an open-concept layout with quartzite countertops, Shaker-style maple cabinetry, stainless steel appliances, laminate flooring, ceramic tile, and a cozy gas fireplace. The kitchen is well designed with ample storage and functional counter space. Bright living and dining areas open onto a west-facing balcony with natural gas BBQ hookup, ideal for enjoying afternoon and evening sun. Additional highlights include central air conditioning installed in 2024, new bedroom carpet (2025), in-suite laundry, and underground heated titled parking with visitor parking. Residents enjoy an array of building amenities including elevator access, fitness center, party room, secured parking, storage, and visitor parking. Well-managed building in one of Calgary’s most walkable inner-city communities. A move-in-ready home offering excellent value and lifestyle. A must see to be truly appreciated! (id:52784)
503, 108 Armstrong Place
Canmore, Alberta
Set within a quiet, established pocket of Three Sisters Mountain Village, 503-108 Armstrong Place offers the rare combination of a fully detached, 1,654 sqft, single-family home with the ease of condominium living. There are no shared walls here—just privacy, light, and a thoughtful layout designed for everyday life in the mountains.The exterior and landscaped grounds are maintained by the condo corporation, freeing your time for trail runs, ski days, and unhurried mornings rather than seasonal upkeep. Inside, the home unfolds across three well-considered levels. The main floor is open and airy, with kitchen, dining, and living spaces flowing naturally together and extending onto a deck—ideal for morning coffee or evenings spent watching the light shift across the peaks.Upstairs, two bedrooms, a full bathroom, and a flexible office nook create a calm, functional retreat for work, rest, or guests. The lower level adds versatility, with a full bathroom and space that easily serves as a third bedroom or relaxed family room. A spacious single-car garage includes lofted storage, thoughtfully accommodating bikes, skis, and all the gear that comes with mountain living.The setting is as compelling as the home itself. Schools sit just across the street, the trail network begins at your doorstep, and the new Gateway commercial development is a short walk away—bringing daily conveniences within easy reach while preserving a distinctly residential feel.This is a home for those who want to live fully in Canmore, whether year-round or part-time: detached, low-maintenance, and quietly embedded in one of the valley’s most livable neighbourhoods. (id:52784)
91 Deerfield Drive Se
Calgary, Alberta
Don’t miss this rare opportunity to own an upgraded 1100 square foot END UNIT, 2 storey town home with 3 bedrooms, 1.5 bathrooms, and full basement, directly siding a pathway and green area, for under $400,000. Homes like this don't get listed often at this price point, which offers greater affordability. Some photos have virtual furniture option shown.Deer Ridge and Deer Run are stellar south locations, close to Fish Creek Park, minutes to shopping and amenities in the Deer Valley Market Place, Avenida Mall, and Southcentre Mall, with easy access to MacLeod Trail and Deerfoot Trail, as well as lots of additional shopping in Shawnessy, Quarry Park, and McKenzie Towne. Dog lovers, there is also an off-leash dog run right behind the property.All the Deerfield Terrace properties have stucco and wood exteriors. This one allows you to enjoy a private fenced yard with paving stone surface, to sit out in Calgary's year-round sunny weather. It also comes with an assigned parking stall, and plenty additional visitor parking on the drive. Inside is a spacious starter home, with brand new beautiful vinyl plank flooring and fresh paint throughout the main and upper floors. Bright natural light transfers from the newly installed in the spring bay-window, which has a bench seat (with storage). Following through the open hall, there is a 2-piece bathroom and broom closet leading into the wrapped contemporary white kitchen, dinette area with exterior window and large patio doors. Going upstairs, you will experience the safety and warmth of the newly carpeted stairs and new luxury vinyl plank flooring throughout the upper floor. The primary bedroom is spacious enough for king-sized furnishings and has a large walk-in closet. There are also two additional comfortable bedrooms, one large enough for a double or queen size bed and an additional dresser or desk and with double closets. There is also a third bedroom with an exterior window and closest. There is also a full 4-piece bat hroom and linen closet centrally located for all three rooms, with a hall stub wall to better accommodate moving furniture in or out. Downstairs, the basement allows for an additional 400 square feet of living space and the layout allows for a big rec/games area, central hobby or playroom, tucked away utility and storage, plus a laundry area that can all be finished to personal taste. There is zero wasted space.See iGuide 3D tour Link with detailed Floor Plans and inside-outside 360 panorama cameras. The Deerfield Terrace complex has an efficient and cost-effective management, regular exterior maintenance, low condo fees and a solid Reserve Fund Plan. The condo documents are available by request and will give you confidence. (Request a showing through your favourite trusted real estate agent. Don't wait, come see this incredible home. A wonderful Opportunity. (id:52784)
312, 738 1 Avenue Sw
Calgary, Alberta
Experience elevated riverfront living in this exceptional original-owner residence at The Concord, ideally situated across from Calgary’s iconic Peace Bridge in prestigious Eau Claire. Offering nearly 2,000 sq. ft. of refined interior space with unobstructed NW and E river views through floor-to-ceiling windows, this luxurious suite features private elevator access to your exclusive foyer, an expansive open-concept layout, hardwood flooring, marble finishes, walnut accents, LED lighting, built-in speakers, heated bathroom floors, and full Control4 automation. The designer Poggenpohl kitchen is equipped with white stone countertops, a large island with seating for four, and premium Miele appliances including a gas cooktop, built-in refrigerator, and wine fridge, seamlessly connecting to the formal dining area and spacious living room with gas fireplace and access to two private balconies. The primary retreat offers balcony access, a custom walk-in closet, and a spa-inspired 5-piece ensuite with dual vanities, marble and glass shower, heated floors, and jetted soaker tub, while the second bedroom also features balcony access and a private 4-piece ensuite with heated flooring. Additional highlights include a separate laundry room, Level 2 EV charging, an oversized private garage, and one of the largest storage units in the building. Residents enjoy 24-hour concierge service, heated underground guest parking, car wash bay with undercarriage wash, fitness centre, elegant party room, and a beautifully landscaped patio with BBQ area overlooking a serene pond that transforms into a winter skating rink—an extraordinary opportunity to own in one of Calgary’s most prestigious addresses. (id:52784)
3529 40 Street Sw
Calgary, Alberta
Welcome to this beautifully updated, move-in ready semi-detached home in the heart of Glenbrook, offering the perfect blend of space, comfort, and location. With 1,827 sq ft above grade plus an additional 825 sq ft of fully finished basement, this 4-bedroom, 4-bathroom home is ideal for families or professionals seeking both functionality and style.Recent upgrades provide peace of mind and modern appeal, including fresh paint throughout (Aug 2025), new hardwood flooring on the main level (2025), central air conditioning (2022), water softener (2022), and LeafFilter gutter protection (2022).The bright and welcoming main floor features a spacious dining area with a large picture window overlooking green space and a schoolyard across the street. The gourmet kitchen is a true standout with granite countertops, gas stove, stainless steel appliances, central island, a brand-new dishwasher, and a generous walk-in pantry—perfect for cooking and entertaining. The cozy living room with a gas fireplace opens onto a sun-filled west-facing deck and a low-maintenance backyard with artificial turf, ideal for relaxing or hosting guests.Upstairs, the west-facing primary retreat is a highlight, complete with a large walk-in closet and a spa-inspired ensuite featuring dual sinks, a soaking tub, and a separate shower. Two additional bedrooms, a full bathroom, and convenient upper-floor laundry complete this level.The fully finished basement expands your living space with high ceilings, a spacious recreation room with a built-in bar cabinet, a large fourth bedroom, a full bathroom, and plenty of storage.Pride of ownership is evident throughout. The location is exceptional—steps from green space, minutes to shopping, restaurants, and amenities, and offering quick access west for easy mountain getaways. Enjoy sunny afternoons in the backyard and the convenience of an established, family-friendly community. (id:52784)
468 Rivercrest View
Cochrane, Alberta
Discover Exceptional Living at 468 Rivercrest View. Another Signature Home by 3D Development LTD. Step into something truly special with this brand new 2 storey residence from 3D Development Ltd. A builder quickly making waves in Rivercrest for their innovative designs and quality craftsmanship With an expansive 2,765 sq. ft. of refined living space, this home blends upscale features, smart functionality, and timeless style in a way that’s hard to match. The main level is a showcase of thoughtful design. A welcoming front den offers versatility as a home office or guest retreat, while the striking foyer leads you into a bright, open-concept layout. The kitchen is a true showstopper featuring premium stainless steel appliances including a gas range, an oversized island perfect for hosting, and a rare butler’s pantry that elevates both form and function. The spacious living room, anchored by a sleek gas fireplace, flows seamlessly into the dining/eating area for effortless entertaining or cozy family dinners.Upstairs, you’ll find a layout that goes beyond the ordinary. The primary suite is a serene retreat with a spa like ensuite boasting dual vanities, a deep soaker tub, and a large walk-in closet. One of the other three additional bedrooms enjoys its own private ensuite and is ideal for multigenerational living or guests. While the remaining bedrooms share a beautifully appointed full bath. A generous bonus room overlooking the foyer completes the upper floor, offering space for play, work, or relaxation. Additional highlights include a side entrance to the bright, undeveloped basement perfect for future customization, and a double attached garage. And with a touch more square footage than its neighboring counterpart at 460 Rivercrest View, not to mention that coveted butler’s spice pantry, this home delivers exceptional value and lifestyle without compromise. Your next chapter in Rivercrest starts here! You don’t want to miss this opportunity to own a home that tr uly stands out. (id:52784)
2401, 700 Willowbrook Road Nw
Airdrie, Alberta
Welcome to this bright and inviting 2-bedroom, 2-bathroom condo in a prime NE corner, top-floor location. With east-facing windows that flood the space with morning light, you’ll love starting your day with coffee on the private balcony overlooking the sunrise.Inside, enjoy the comfort of in-floor heating powered by an efficient Bosch boiler control system. The kitchen features a breakfast bar, garburator, and plenty of cabinetry—perfect for both cooking and entertaining. The open-concept layout flows seamlessly into the living and dining area, creating a spacious, airy feel.The Primary bedroom features a walk-in closet, additional closet storage, and a 4-piece ensuite. An additional bedroom on the opposite side of the unit has quick access to a 4-piece hall bathroom.Additional highlights include in-suite laundry with a stacking washer and dryer, underground titled parking, and ample visitor parking (registration required). This non-smoking, no-pet unit has been well cared for and offers a quiet, low-maintenance lifestyle.Conveniently located with easy access to 8th Street, Veterans Blvd, and Hwy 2, you’re just a short walk to walking paths, parks, and public transit. Nearby amenities include Silvercreek Shopping Centre (restaurants and services), Airdrie Gateway (Superstore, Canadian Tire, dining, and more), and Creekside Crossing. Golf enthusiasts will appreciate being just minutes from Woodside Golf Course and driving range.This top-floor home combines comfort, convenience, and lifestyle in one perfect package. (id:52784)
68 Coventry Green Ne
Calgary, Alberta
OPEN HOUSE FEBRUARY 14TH & 15TH 2PM-4PM! Welcome to this beautifully maintained 4 level split home in the established and family-friendly community of Coventry Hills. Offering 1,756 sq ft of thoughtfully designed living space, 3 bedrooms, 3 bathrooms, and an unfinished basement ready for your future vision, this home delivers comfort, functionality, and unbeatable convenience. From the moment you step inside, you’re greeted by soaring vaulted ceilings and a bright, open entryway that creates an immediate sense of space. The main level features warm-toned flooring, large windows that flood the home with natural light, and a seamless flow between the living, dining, and kitchen areas — ideal for both everyday living and entertaining.The kitchen offers ample cabinetry and counter space, a central island for prep and gathering, and a sunny dining nook overlooking the backyard. Patio doors lead directly to the oversized deck, creating effortless indoor-outdoor living during the warmer months.Upstairs, you’ll find three well-sized bedrooms, including a spacious primary retreat complete with its own private ensuite and generous closet space. Two additional bedrooms and a full bathroom complete the upper level, making this an ideal layout for families.The unfinished basement provides excellent potential for future development — whether you envision a rec room, home gym, office, or additional bedroom, the space is ready for your personal touch.Step outside and enjoy the established landscaping, oversized deck, and garden beds — perfect for relaxing, entertaining, or cultivating your own backyard oasis. The attached garage is insulated and drywalled, adding year-round functionality and comfort.Location is where this home truly shines. Just a 5-minute walk to the local elementary school, 10 minutes to Calgary International Airport, and only minutes from all major amenities including grocery stores, restaurants, movie theatre, Home Depot, Canadian Tire, Superstore and mor e — everything you need is right at your fingertips.This is the perfect opportunity to own a well-cared-for home in one of NW Calgary’s most convenient and established communities. (id:52784)
615, 8230 Broadcast Avenue Sw
Calgary, Alberta
Welcome to elevated urban living at Mondrian, an architecturally striking residence nestled in the heart of Calgary’s highly coveted, master-planned West District. This top-floor 2-bedroom + den, 2-bathroom unit offers the perfect blend of sophisticated style and smart functionality—ideal for professionals, couples, or anyone who appreciates contemporary comfort in a prime location. Step inside to discover a bright, open-concept layout designed for both everyday living and stylish entertaining. The modern kitchen is a chef’s dream, featuring premium appliances including a gas cooktop, sleek cabinetry, and elegant finishes. The kitchen flows effortlessly into the spacious living and dining area, which extends out to your private balcony—perfect for morning coffee or unwinding with sunset views. Both bedrooms are generously sized, with the primary suite offering a peaceful retreat and its own spa-inspired ensuite. The versatile den provides the flexibility to create a home office, study space, or creative corner tailored to your needs. Additional highlights include in-suite laundry, central A/C, and an abundance of natural light throughout. This unit also includes a titled underground parking stall and a separate storage locker, ensuring convenience and peace of mind year-round. As a resident of Mondrian, you'll enjoy access to an exclusive rooftop terrace—a stunning communal space with panoramic city and mountain views, ideal for hosting or relaxing above it all. Location is everything, and Mondrian places you steps from boutique shopping, fine dining, and lush parks—all in one of Calgary’s most vibrant and walkable neighborhoods. Move-in ready and designed for modern life, this exceptional home is your opportunity to live in style at the center of it all. (id:52784)
207, 1997 Sirocco Drive Sw
Calgary, Alberta
Welcome to Cactus Ridge in Signal Hill, a quiet enclave known for its mature landscaping and walkable west-side convenience.This residence is defined by volume and light. Vaulted ceilings and expansive windows draw the outdoors in, creating an open living space that feels both spacious and relaxed. The living room centers around a classic wood-burning fireplace and looks onto surrounding green space, offering privacy and a calm outlook rarely found in condominium living.The thoughtful layout includes two bedrooms and two full bathrooms with comfortable separation, well suited for guests or a dedicated office. A rear balcony overlooks the seasonal garden and connects to a large private storage room ,( 25 sq feet over and above the square footage of the unit)The building’s timeless stucco exterior and clay tile roof give it enduring character, while the private attached garage with heated floors adds everyday practicality through the winter months.From your door, Sunterra Market and West Market Square are an easy five minute walk. Parks and pathways are throughout the neighbourhood, with quick access to downtown via 17th Avenue and Sarcee Trail.A refined, low-maintenance home in one of Calgary’s most established westside communities, ideal for those who value quiet surroundings, natural light and effortless living. (id:52784)

