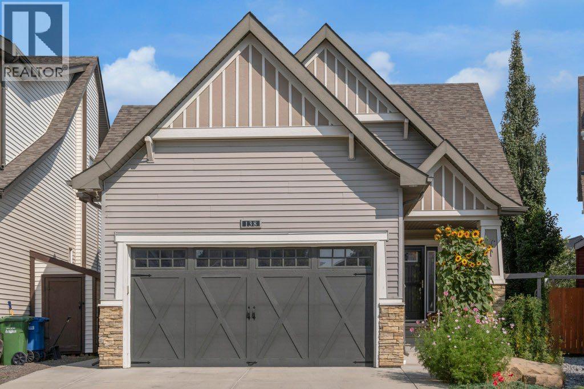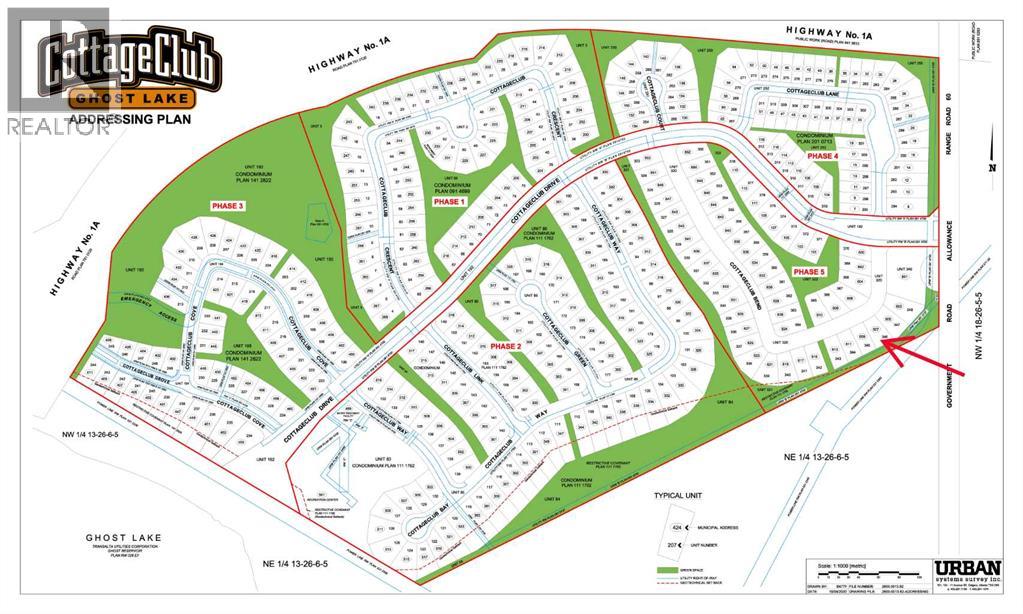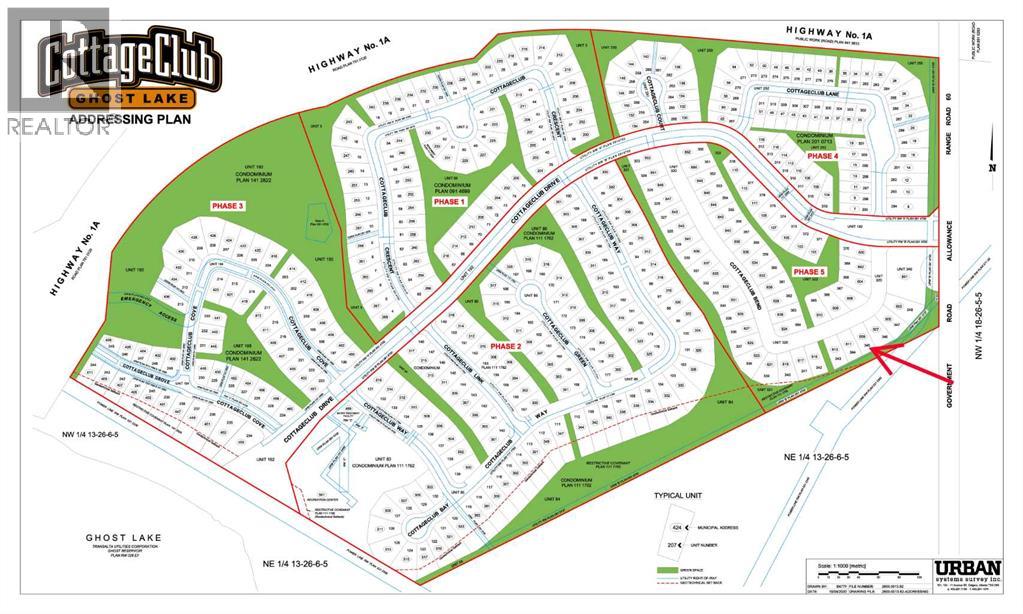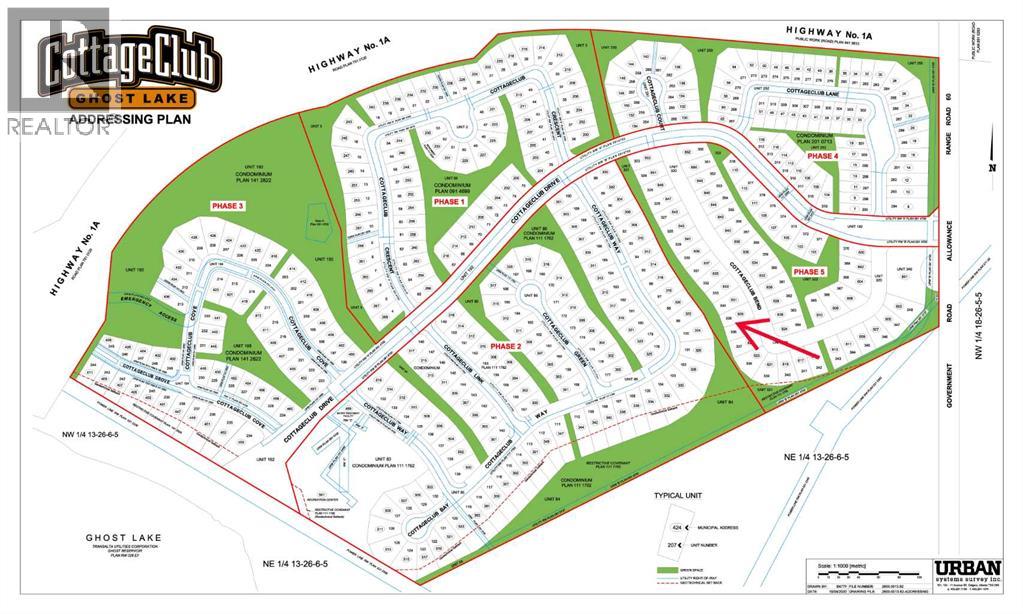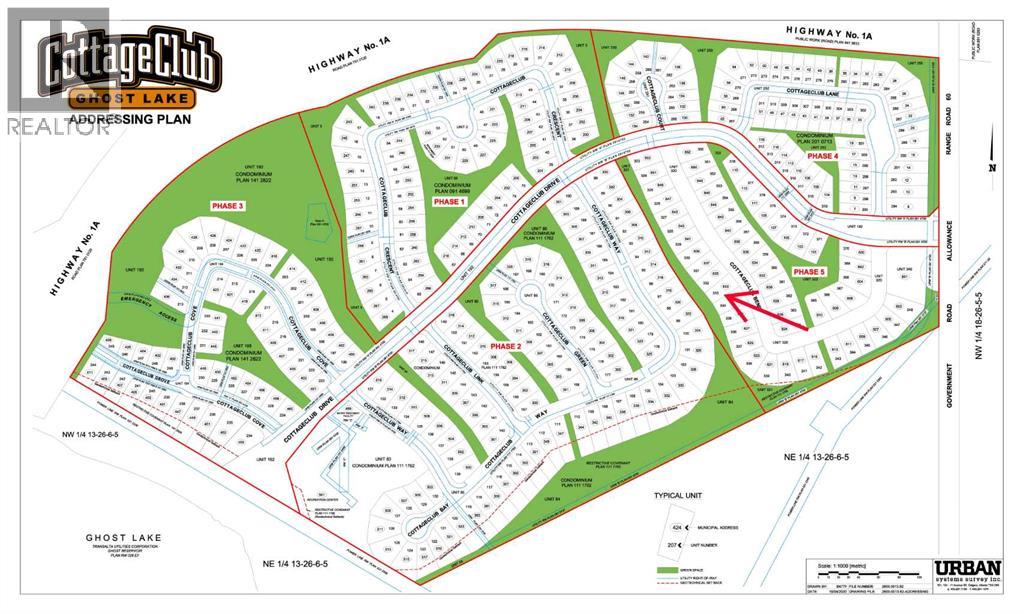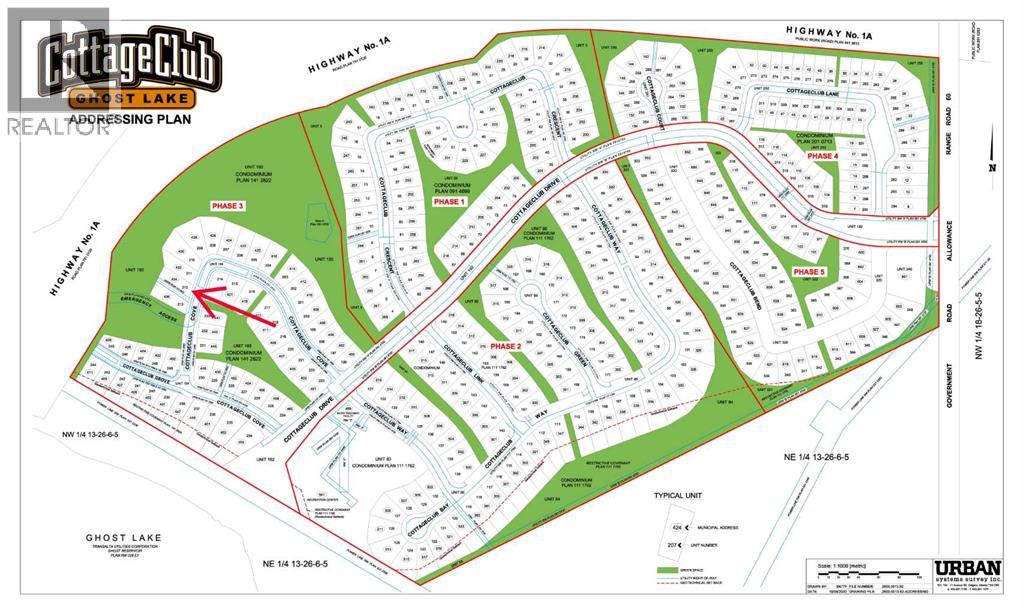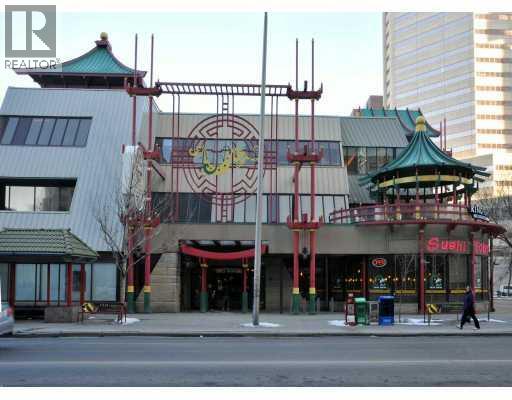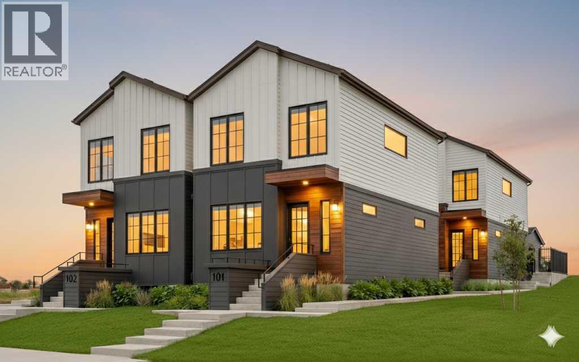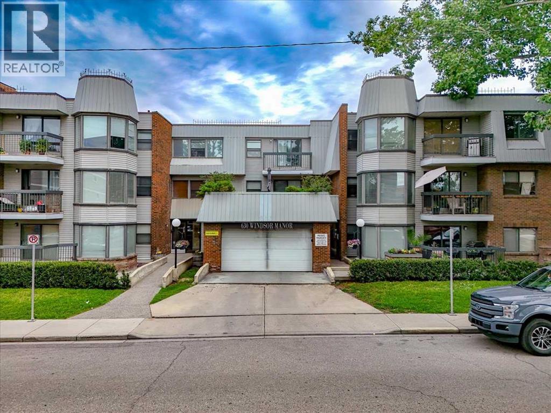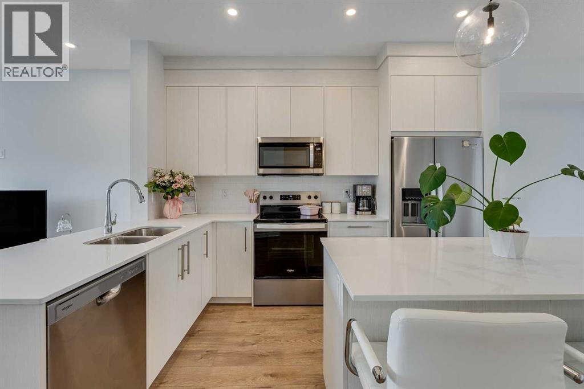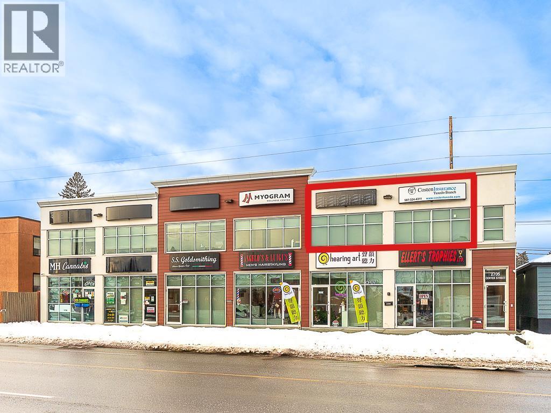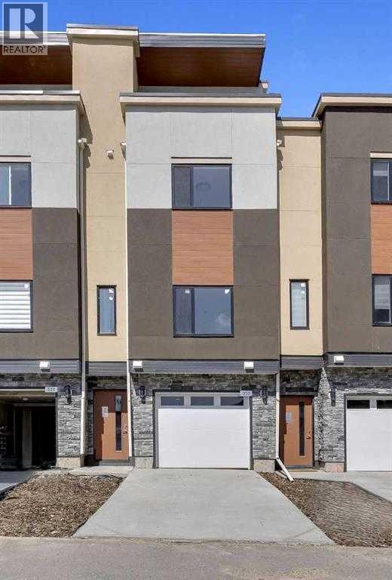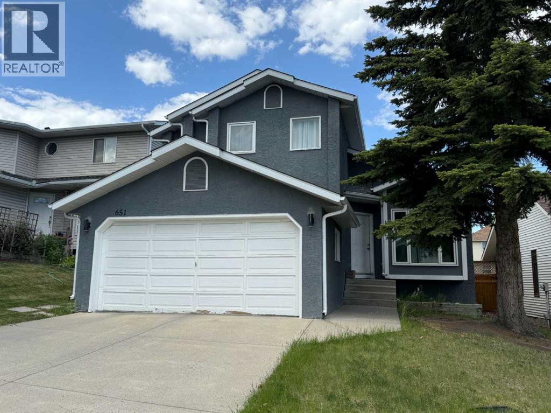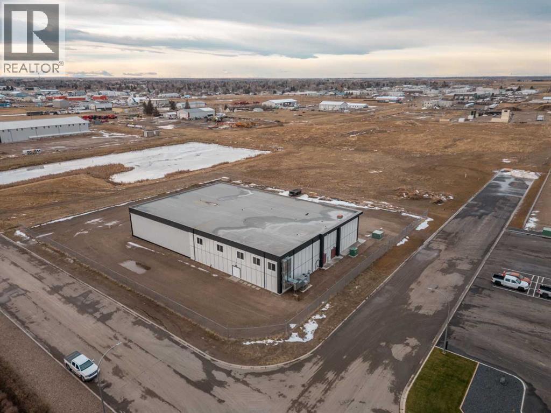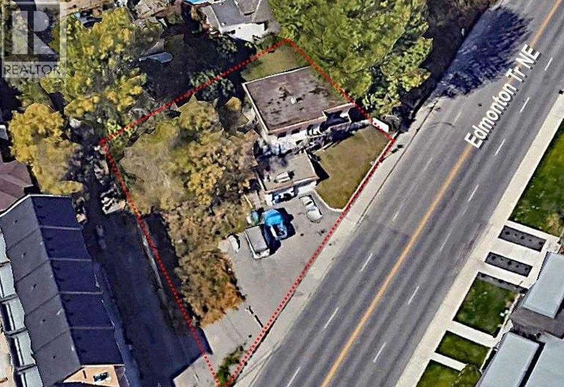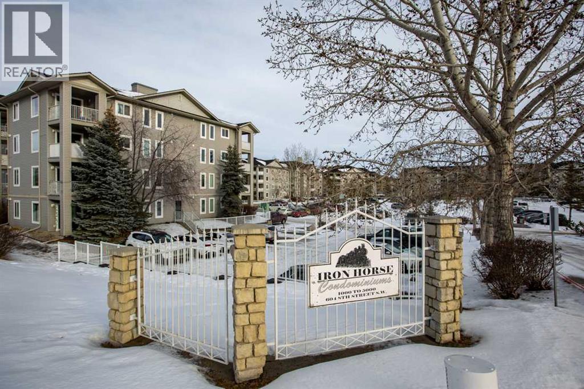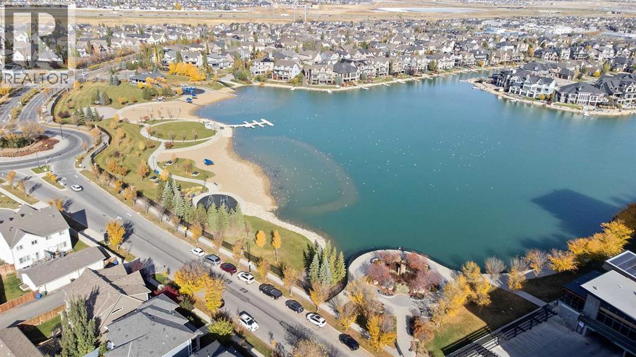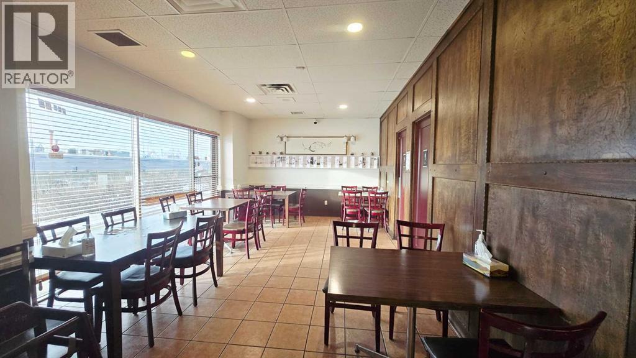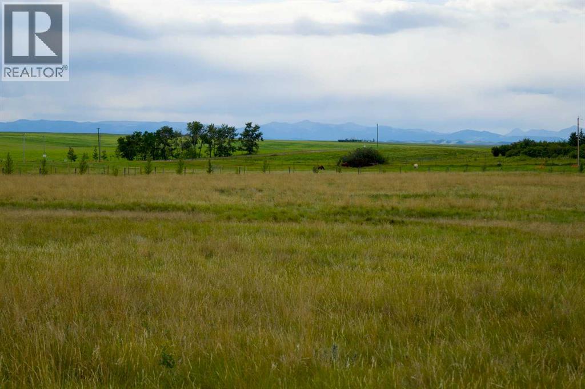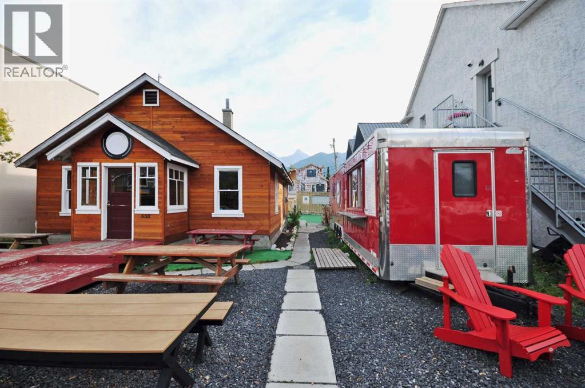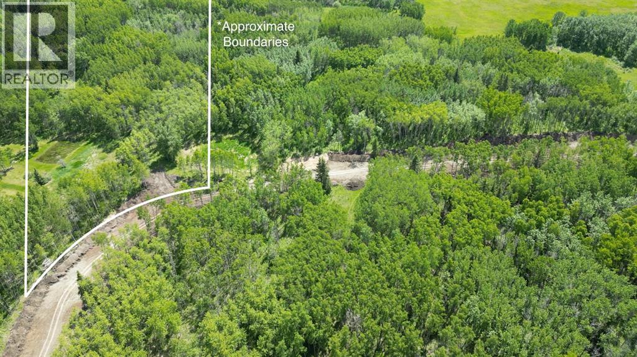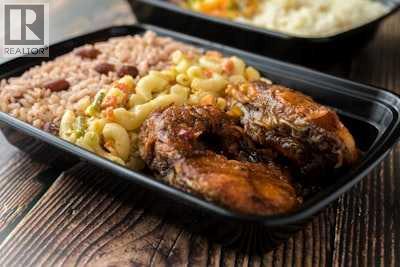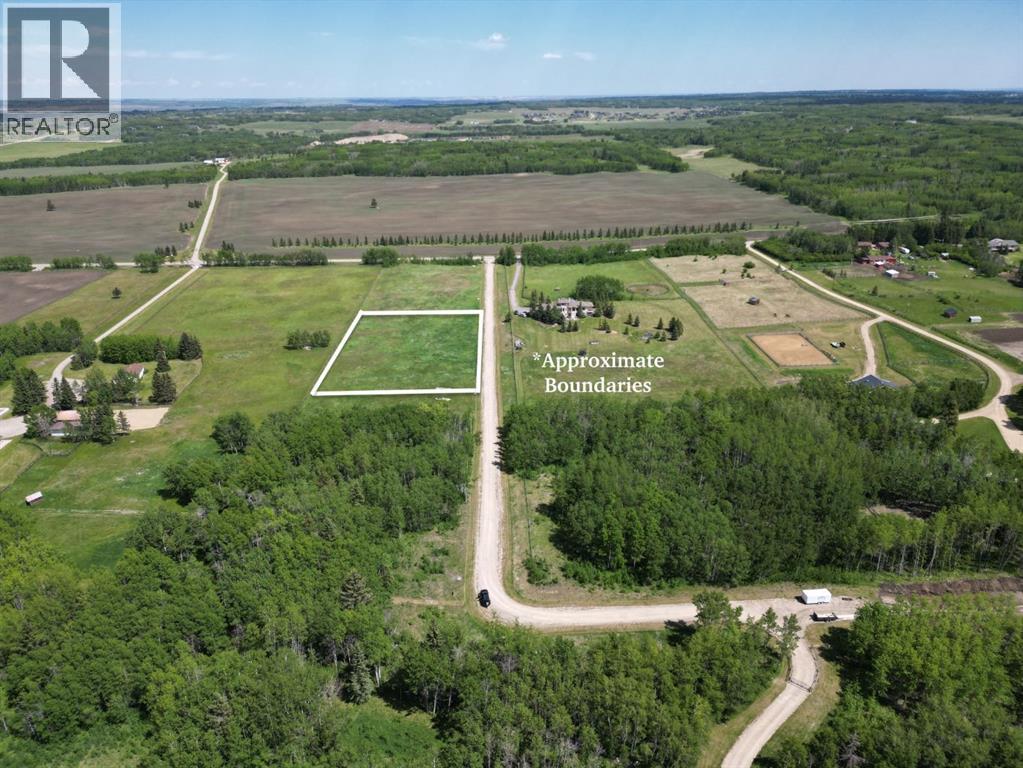138 Reunion Landing
Airdrie, Alberta
This stunning 4-bedroom bungalow built by McKee Homes showcases quality craftsmanship and thoughtful design, offering over 2,400 sq. ft. of beautifully finished living space backing onto the pond with serene views, walking paths, and easy access to schools and playgrounds. Perfect Family Or Retirement Home.The charming covered front porch welcomes you inside, where you’ll be greeted with 9’ ceilings, engineered hardwood floors, and an abundance of natural light. The open-concept main level features a chef-inspired kitchen with granite counters, stainless steel appliances including a gas stove & double oven, a large island, and a walk-in pantry—perfect for family gatherings. The main floor also hosts a spacious master retreat with a 5-piece ensuite (jet tub, oversized shower, dual sinks, walk-through closet), a second bedroom, and convenient main floor laundry.Downstairs, you’ll find a bright and inviting family room with a gas fireplace, a wet bar, two oversized bedrooms, a full bathroom, and extra comfort with electric baseboard heating. Plenty of storage is available throughout.Step outside and enjoy the fully landscaped, fenced backyard with a deck, patio, two sheds, and lush perennial gardens that bloom beautifully through the seasons—an outdoor oasis overlooking the pond. Additional highlights include R50 attic insulation, triple-pane windows, HRV system, and 50-gallon HWT.Built by McKee Homes, known for their exceptional quality and attention to detail.Don’t miss the opportunity to make this beautiful home yours—schedule your private showing today! (id:52784)
607 Cottageclub Bend
Rural Rocky View County, Alberta
Discover a rare opportunity to own one of the final developer lots at CottageClub Ghost Lake, just 35 minutes west of Calgary. With only 10 DEVELOPER LOTS REMAINING, this is your chance to secure a premium piece of one of Alberta’s most desirable lakeside communities. CottageClub blends natural beauty with thoughtful design, offering fully serviced lots ready for your vision—whether a custom cottage, year-round home, or seasonal retreat. Set against stunning mountain views and the tranquil shores of Ghost Lake, the community delivers privacy, recreation, and convenience in equal measure. Enjoy exclusive amenities including private lake access, swimming docks, beach areas, scenic pathways, and courts for tennis, pickleball, and volleyball. With later phases sold out and the community nearing completion, these remaining lots represent a limited opportunity for both lifestyle and long-term value. Build on your timeline and create your ideal getaway—before the final 10 are gone. (id:52784)
609 Cottageclub Bend
Rural Rocky View County, Alberta
Discover a rare opportunity to own one of the final developer lots at CottageClub Ghost Lake, just 35 minutes west of Calgary. This is a prime location with views of the FUTURE LAKE EXPANSION With only 10 DEVELOPER LOTS REMAINING and ONLY 3 WALKOUT LOTS AVAILABLE, this is your chance to secure a premium piece of one of Alberta’s most desirable lakeside communities. CottageClub blends natural beauty with thoughtful design, offering fully serviced lots ready for your vision—whether a custom cottage, year-round home, or seasonal retreat. Set against stunning mountain views and the tranquil shores of Ghost Lake, the community delivers privacy, recreation, and convenience in equal measure. Enjoy exclusive amenities including private lake access, swimming docks, beach areas, scenic pathways, and courts for tennis, pickleball, and volleyball. With later phases sold out and the community nearing completion, these remaining lots represent a limited opportunity for both lifestyle and long-term value. Build on your timeline and create your ideal getaway—before the final 10 are gone. (id:52784)
629 Cottageclub Bend
Rural Rocky View County, Alberta
Discover a rare opportunity to own one of the final developer lots at CottageClub Ghost Lake, just 35 minutes west of Calgary. With only 10 DEVELOPER LOTS REMAINING and only 3 REMAINING WALKOUT LOTS, this is your chance to secure a premium piece of one of Alberta’s most desirable lakeside communities. CottageClub blends natural beauty with thoughtful design, offering fully serviced lots ready for your vision—whether a custom cottage, year-round home, or seasonal retreat. Set against stunning mountain views and the tranquil shores of Ghost Lake, the community delivers privacy, recreation, and convenience in equal measure. Enjoy exclusive amenities including private lake access, swimming docks, beach areas, scenic pathways, and courts for tennis, pickleball, and volleyball. With later phases sold out and the community nearing completion, these remaining lots represent a limited opportunity for both lifestyle and long-term value. Build on your timeline and create your ideal getaway—before the final 10 are gone. (id:52784)
633 Cottageclub Bend
Rural Rocky View County, Alberta
Discover a rare opportunity to own one of the final developer lots at CottageClub Ghost Lake, just 35 minutes west of Calgary. With only 10 DEVELOPER LOTS REMAINING, this is your chance to secure a premium piece of one of Alberta’s most desirable lakeside communities. CottageClub blends natural beauty with thoughtful design, offering fully serviced lots ready for your vision—whether a custom cottage, year-round home, or seasonal retreat. Set against stunning mountain views and the tranquil shores of Ghost Lake, the community delivers privacy, recreation, and convenience in equal measure. Enjoy exclusive amenities including private lake access, swimming docks, beach areas, scenic pathways, and courts for tennis, pickleball, and volleyball. With later phases sold out and the community nearing completion, these remaining lots represent a limited opportunity for both lifestyle and long-term value. Build on your timeline and create your ideal getaway—before the final 10 are gone. (id:52784)
434 Cottageclub Cove
Rural Rocky View County, Alberta
Discover a rare opportunity to own one of the final developer lots at CottageClub Ghost Lake, just 35 minutes west of Calgary. With only 10 DEVELOPER LOTS REMAINING, this is your chance to secure a premium piece of one of Alberta’s most desirable lakeside communities. CottageClub blends natural beauty with thoughtful design, offering fully serviced lots ready for your vision—whether a custom cottage, year-round home, or seasonal retreat. Set against stunning mountain views and the tranquil shores of Ghost Lake, the community delivers privacy, recreation, and convenience in equal measure. Enjoy exclusive amenities including private lake access, swimming docks, beach areas, scenic pathways, and courts for tennis, pickleball, and volleyball. With later phases sold out and the community nearing completion, these remaining lots represent a limited opportunity for both lifestyle and long-term value. Build on your timeline and create your ideal getaway—before the final 10 are gone. (id:52784)
147, 328 Centre Street Se
Calgary, Alberta
Awesome location! best Price ever! A rare opportunity to own this store on the main floor in the Dragon City Mall inChinatown. This well established Mall is located in the heart of Downtown Calgary. Dragon City is the biggest mall & most recognized landmark in Chinatown. Retail traffic generated 7 days a week & features elevator access from the underground parking facility or 3 street level entrances at grade. There are restaurants, bakery, fashion boutique, bubble tea, book store, pharmacy, cellular phone repair, beauty products, massage clinic, Jewelry Stores, medical centre, etc. Rented with current lease ending November 30 2026. Please contact us for more details & showing. (id:52784)
4832 20 Avenue Nw
Calgary, Alberta
Arriving August 2026 in prime Montgomery, this Modern Courtyard 4-Plex presents a superior 8-unit investment asset comprising four 3-bedroom, 2.5-bathroom upper homes and four 1-bedroom, 1-bathroom legal basement suites complete with full kitchens and in-suite laundry. Purpose-built to qualify for CMHC MLI-Select financing through the Energy Efficiency pathway, this project offers investors favorable terms without the need for rent caps. The innovative duplex-courtyard-duplex layout delivers a quiet, low-density feel with exceptional privacy, abundant natural light, and generous outdoor separation—unique design elements that enhance livability and support higher rental income. Operational management is optimized via a separate mechanical room and full sub-metering, featuring 8 individual gas, water, and electric meters. The exterior includes thoughtfully landscaped outdoor areas designed for functionality and privacy, along with 4 dedicated parking stalls equipped with EV rough-ins. Buyers have the opportunity to customize finishes to preference prior to completion. Located steps from local schools, Shouldice Park, and the Bow River pathways, the property offers fast access to the University of Calgary, Foothills Hospital, and Market Mall, and is under 10 minutes to WinSport and the Trans-Canada Highway for easy mountain getaways, being just 1 hour to Canmore and 1 hour 15 minutes to Banff. (id:52784)
206, 630 57 Avenue Sw
Calgary, Alberta
Bright Updated 2 BED CONDO | WALK TO CHINOOK, LRT, PARKS | HEATED PARKING & MODERN FINISHES. Welcome to a beautifully updated 2 BEDROOM CONDO perfectly situated just a short walk from CHINOOK MALL, the LRT, and multiple PARKS and TRANSIT OPTIONS. This bright, freshly painted unit offers a MODERN KITCHEN with sleek new STAINLESS STEEL APPLIANCES, updated COUNTERTOPS, and a stylish MOSAIC TILE BACKSPLASH. The OPEN CONCEPT LIVING AREA features durable LAMINATE FLOORING, while the bedrooms offer comfort with the newer PLUSH CARPETING. Located in a quiet, well-maintained ADULT ONLY BUILDING, this condo comes with UNDERGROUND HEATED PARKING, IN SUITE STORAGE, and thoughtful UPGRADES THROUGHOUT THE COMPLEX including REFINISHED BALCONIES, TORCH ON ROOFING, NEW BOILERS, and SECURITY CAMERAS ON ALL LEVELS AND IN THE PARKADE. Common areas have been freshly updated with CONTEMPORARY LIGHTING, DOOR HARDWARE, and NEW CARPETS. With ELBOW DRIVE and GLENMORE TRAIL just minutes away, this home offers UNBEATABLE CONVENIENCE. Come experience COMFORT, STYLE, AND LOCATION, all in one great package. (id:52784)
302, 6 Merganser Drive
Chestermere, Alberta
Welcome to 302, 6 Merganser Drive—PET FRIENDLY unit! Discover this stunning, 3-storey townhouse, perfectly located in the friendly neighbourhood of Chelsea in Chestermere. With 1600 SFT of beautifully designed living space, this home features 4 bedrooms and 2.5 baths, offering versatility and comfort for all households. The 4th bedroom, located on the main floor, is perfect as a home office, gym, or yoga room, making it ideal for gig workers or anyone seeking a dedicated workspace. A gorgeous kitchen showcasing quartz countertops, sleek stainless steel appliances, a double-door pantry with ample shelving, modern light fixtures, and an island with storage that accommodates 3-4 bar stools. The open-concept layout seamlessly connects the kitchen to the dining area, which fits a table for 8, and the living space, all bathed in natural light. Step out onto the huge south-facing balcony to enjoy the scenery, host barbecues with friends, or relax with your morning coffee or an evening glass of wine. Upstairs, you’ll find two generously sized bedrooms with a shared bath, along with a spacious primary retreat that easily fits a king bed. This private sanctuary boasts stunning mountain views, a luxurious ensuite, and a modest walk-in closet. Convenience meets practicality with upstairs laundry. This home is complete with thoughtful details, including luxury vinyl plank blond flooring, modern light fixtures, and a fully insulated & HEATED double-car attached garage. The garage also includes hidden storage for skis, outdoor toys, or christmas decorations plus a convenient spigot for washing vehicles or gear. Parking is a breeze with additional space in front of the unit. Located in a pet-friendly condominium community with low condo fees, this property offers exceptional access to Stoney Trail, Costco, golf courses, parks, and top-rated schools. Whether you’re a first-time homebuyer, a growing family, or someone looking to downsize, this townhouse provides the perfect blend of comfort, functionality, and location. Book your showing today! (id:52784)
201, 2705 Centre Street N
Calgary, Alberta
Well-laid-out 1,077 sq.ft. second-floor office available in a recently renovated building on busy Centre Street North. The suite features a wall of windows allowing flor loads of natural light and is thoughtfully divided into four private offices, a flexible space that could serve as a reception area or fifth office, a sitting/reception area, and a coffee station with sink. The building’s high-traffic location offers excellent exposure, convenient access to Calgary’s downtown core, Deerfoot Trail (north-south), and 16th Avenue (east-west), with both on-site and street parking available. The C-COR2 zoning allows for a wide range of uses, and the location provides opportunities for prominent building signage. Base rent is $10.00 per sq.ft., with operating costs estimated at $16.00 per sq.ft. for 2026. (id:52784)
1738 Keystone Creek Avenue Ne
Calgary, Alberta
Welcome to The Amber by Genesis Builders, a beautifully designed two-story home offering 1,515 sq. ft. of comfortable living space with an additional unfinished basement with legal basement suite rough-in. The main floor features an open-concept layout with a front flex room, bright great room, and a modern kitchen complete with a central island, quartz countertops, flat-panel cabinetry, and a full stainless steel appliance package. It’s a space that feels inviting and functional, perfect for daily life or entertaining guests. Upstairs, you’ll find three bedrooms, a full bathroom, and a conveniently located laundry area. The spacious primary suite includes a walk-in closet and a private ensuite designed for everyday comfort. This home is equipped with smart-home features including a Ring doorbell, Weiser Smart Code lock, Ecobee thermostat, and Amazon Echo Show. Additional highlights include 9-foot main floor ceilings, upgraded railing, a BBQ gas line, rough-in gas line for the range and a 10' x 10'. The exterior showcases Hardie board siding with Smartboard trim and durable vinyl accents. Located near future parks, pathways, and community amenities, The Amber combines modern design, quality craftsmanship, and lasting value in the heart of Keystone Creek. *Photos are representative and may not reflect the exact finishes of this home. Mood board for colours and selections are in the photos. Rms calculated from builder blueprints provided by the builder. Possession is tentative and scheduled for September 2026. (id:52784)
322 Sage Hill Circle Nw
Calgary, Alberta
4-levels, 4-bedrooms, 4.5-bathrooms. This townhome offers 1,812 sq. ft. of bright, contemporary living, providing ample space for everyone to spread out. Perfect for large families, home-office setups, or frequent guests, this home offers privacy on every level.A full-length driveway and tandem 2-car garage mean parking is never a problem. Step inside to 9’ ceilings, east-west windows, and a main floor that flows effortlessly from the open living room into the sleek modern kitchen and spacious dining area. The kitchen is a showstopper with 42” upper cabinets, stainless steel appliances, and a 10-foot island with a breakfast bar — ideal for entertaining.The third floor is your retreat, with a private master suite featuring its own balcony, walk-through closet, and 4-piece ensuite. A second bedroom, full bath, and laundry are also on this level.Upstairs on the fourth floor, two more bedrooms each have their own en-suites, including one with a private terrace and walk-in closet, a dream setup for older kids, extended family, or a work-from-home studio. Enjoy maintenance-free living with a durable, non-combustible exterior finished in acrylic stucco, steel siding, and stone. High-quality interiors feature LVP flooring, carpet, and thoughtful upgrades throughout. Move-in ready — book your private showing today and discover a home that truly grows with you. PLEASE BOOK YOUR PRIVATE SHOWING (id:52784)
651 Macewan Drive Nw
Calgary, Alberta
Here is a fantastic opportunity to buy a recently remodelled home in MCEWAN. This Lovely 2 Story home offers a huge family room on the main floor alone with a renovated kitchen, Living room and half bath. From your kitchen walk out to your back deck and large yard. Upstairs has primary bedroom which has fully renovated ensuite. two other spacious bedrooms and comes with another 4piece fully renovated bathroom. The basement is partly finished and is just waiting for you ideas to make it a wonderful area for your family to grow. All of the floors have been upgraded to Laminate flooring. The roof was replaced in 2019. The stucco has been painted and there is central. You don’t want to miss this one. Call today to view! (id:52784)
6110 69 Avenue
Taber, Alberta
Presenting a rare opportunity to acquire a newly completed, high-specification industrial facility at 6110 69 Ave in Taber, Alberta, this building offers a level of durability and cleanliness that far exceeds standard industrial builds. Originally engineered to meet rigorous medical-grade cannabis production and Good Production Process (GPP) standards with consulting from CCI Deloitte, the site is now ready for food processing, specialized manufacturing, or high-tech agriculture. The property currently holds a valid occupancy permit and sits on 2.4 acres of fully fenced and gated land zoned M-2. The facility features a 23,000 square foot total floor plate, divided into approximately 15,000 square feet of fully finished main floor production and fulfillment space and an 8,000 square foot fully finished upper floor for office and staff requirements.The construction quality is exceptional, featuring a metal clad and Hardie Board exterior with a durable torch-on roof. The building envelope is highly efficient, utilizing R-31 spray foam ceiling insulation and R-25 exterior walls. Inside, the growing and propagation areas are built with steel beam and column construction and MGO engineered wall panels. These specialized MGO walls are highly fire-resistant, capable of resisting fire for up to 2–3 hours and staying unburned at 800°C. They are also water-stable and anti-microbial, preventing issues like mold, mildew, or rot. To further ensure a sterile and bright environment, the interior is finished with Trusscore polymer wall and ceiling panels that are scratch-resistant, moisture-proof, and highly light-reflective.Every detail of the main floor has been curated for high-performance compliance, including the use of food-grade, corrosion-resistant, and moisture-resistant materials for all paint, flooring, and hardware. The facility is supported by a robust 300KW electrical service with dedicated room for future expansion. By adhering to GPP standards, the design flow ens ures the building is constructed and maintained to minimize contamination risks, making it a premier choice for any business requiring a strictly controlled environment.Strategically, Southern Alberta's vibrant agricultural sector is a global powerhouse, home to many of Canada's leading international agribusiness companies and associations. This location provides access to a mature agri-food research and development ecosystem and booming sub-sectors that provide a fertile environment for business growth and innovation. Positioned within this agricultural powerhouse, this facility is perfectly situated to carry your business to the next level. (id:52784)
411 Edmonton Trail Ne
Calgary, Alberta
TWO LOTS(411 AND 415 EDMONTON TRAIL) ARE INCLUDED IN THE SALE. Developer and investor alert! This phenomenal residential development site on two lots totaling 11,388.2 SQ. FT. LOT offers tremendous CITY VIEWS and an outstanding INNER-CITY LOCATION! Both parcels are being sold together. M-C2 zoning is a multi-residential designation that is primarily for 3 to 5 story apartment buildings. This fantastic location has great road access going into downtown and Deerfoot Trail and is ideally situated between Crescent Heights and Bridgeland. WITHIN WALKING DISTANCE TO EVERYTHING – transit, school, parks, shops, restaurants, downtown, the East Village and the extensive river pathways. You simply won’t find a better inner-city location for your next project. Don’t miss out on this amazing opportunity! The up/down duplex current on the property to be sold as-is, where-is, has renters.The List price is exclusive of GST. For more information please call now. (id:52784)
3207, 604 8 Street Sw
Airdrie, Alberta
Great location and the largest floor plan in the complex. This 2 bedroom 2 full bathroom unit on the 2nd floor is stunning. Condo fees include ALL UTILITIES. This 1,050 sq ft open concept unit feels very spacious and features a massive west facing patio, suitable for a BBQ, garden beds, or hosting. The large kitchen has great storage, counter space and brand new flooring (renovated Nov 2025) and premium SS appliances. Both bedrooms are a great size. The primary bedroom has a walk through closet leading to a 4pc ensuite bathroom. The 2nd bedroom also has a 4pc bathroom just next to the entrance and 2 large closets for extra storage space. This unit comes with a full laundry room with a brand new washer and dryer (replaced Sep 2025) and a ton of extra storage. Includes a titled underground, heated parking stall. This well-managed and quiet complex has some of the best visitor parking in Airdrie. Located in a very central part of the city, close to schools and shopping with easy access to the highway for those who commute. Book your showing today! (id:52784)
3407, 11 Mahogany Row Se
Calgary, Alberta
Live Elevated in Mahogany: Calgary’s Most Vibrant Lake CommunityStep into top-floor living with this modern 2-bedroom, 2-bathroom condo in the heart of Mahogany, where every day feels like a vacation. Designed with a smart open layout, this home features luxury vinyl plank flooring, a sleek kitchen with granite countertops, stainless steel appliances, and ample storage.Unwind on your private balcony with sweeping panoramic views complete with a gas line for summer BBQs and sunset cocktails. Enjoy the convenience of underground parking, in-suite laundry, and your own storage locker because ease should never be a luxury.Love the outdoors? You're just a 4-minute stroll to Mahogany’s West Beach, where paddle boarding, skating, and lakeside lounging are part of everyday life. Whether you're a first-time buyer, a savvy investor, or someone who craves an active lifestyle, this is the ultimate low-maintenance retreat.Pet-friendly (with board approval) and loaded with value, this one checks every box. Explore the immersive 3D iGuide tour and schedule your private showing today. (id:52784)
35, 3616 52 Avenue Nw
Calgary, Alberta
This well-established restaurant has been successfully operating since 2004 and is ideally located in a high-traffic area. The property offers a spacious on-site parking lot and excellent access to public transportation and nearby schools. The surrounding area has developed into a vibrant mixed-use complex with new condominiums and office space, significantly increasing foot traffic and exposure and creating strong future growth potential. The business has demonstrated consistent revenue over the past several years, with additional upside potential through the introduction or expansion of take-out and delivery platforms to further increase sales. The restaurant is fully equipped with extensive upgrades, including a make-up air system, walk-in coolers and freezers, grease trap systems, and other key improvements. With the growing popularity of Korean cuisine and a highly accessible location near established Asian-Canadian communities, this is a rare opportunity in Calgary. The layout also allows for conversion to other cuisines, subject to landlord approval, and benefits from a low lease rate and professional property management. (id:52784)
530 Ave W
Rural Foothills County, Alberta
Commanding panoramic views of the Rocky Mountains, this extraordinary 145-acre parcel captures the very essence of Alberta’s landscape — where the rolling foothills give way to timeless western horizons. Every direction offers a postcard view, from sunlit peaks to vast open pasture, making this a truly remarkable canvas for your dream estate, private ranch, or country retreat.Currently serving as open grazing land, the property features rich native grasses and gentle topography well-suited for horses or livestock, offering both beauty and practicality.Set in the heart of cowboy country, this land enjoys a rare balance of tranquility and accessibility. Ideally located just minutes from High River, Longview, and Okotoks, and only 35 minutes to South Calgary, it provides seamless access to the city while preserving the quiet rhythm of rural life. Excellent schools, shopping, and healthcare facilities are all within easy reach.Utilities border the property, and a drilled well is already in place, offering a head start on future development. Whether your vision is a refined country estate, working ranch, or strategic investment, this land delivers an unmatched combination of setting, scale, and mountain backdrop.The purchase price does not include GST; if applicable and the Buyer is not a GST registrant, GST shall be remitted to the Seller’s lawyer on or before Completion Day. Access by permission only. (id:52784)
633 Main Street
Canmore, Alberta
Food truck + yard venue on Main Street Canmore - this offering is for an assignment of leasehold interest and business assets which includes a 32-ft 2014 food truck trailer (converted 2017), yard improvements, and TWO existing sub-tenant agreements. The truck features an amazing, fully loaded commercial kitchen, complete with 10-ft hood, a flat-top grill with oven below, two large gas burners, a six-burner grated grill, two deep fryers with four baskets, plus ample refrigeration, prep, storage, and working space to support a variety of culinary delights and/or artists. Situated on a 6,587sf lot, the outdoor yard is tucked behind the original 915sf, 1910 cabin with both front street and shared washroom and backyard access. The yard is set for gathering, dining, and events with two commercial pergolas, a stage, and multiple seating areas. The yard offers a seasonal multi-pad layout for the food truck, one existing sea can sub-tenant (confirmed and wanting to stay), and an existing retail tenant in the original 1910 cabin. The cabin provides shared access for all tenants to the three new washrooms with access ramp, via the yard. The second sea can operating as a licensed bar (un-tenanted) could be included. Absolute net lease at $3,315/mo + gst; property taxes approx. $1,000/mo. (less rent from two subtenants). Leasehold to Dec 31, 2028; assignment subject to landlord approval. (id:52784)
45 Elkstone Way
Rural Rocky View County, Alberta
Discover this newly created 2 acre parcel just 10 minutes west of Calgary, offering the perfect blend of privacy and convenience. Surrounded by mature trees, the lot is ideally suited for a custom single-family home and is serviced by Rocky View Water Co-op. A fantastic opportunity to bring your vision to life! Contact us today to arrange a viewing and start planning your dream home. (id:52784)
123 Restaurant Avenue
Calgary, Alberta
Priced Below Replacement Value! Excellent opportunity to own a turnkey restaurant/lounge in a prime, high-visibility location. 1,222 sq. ft. unit with flexible use (business model change subject to landlord approval). Space is fully equipped for deli, pizza, or many other concepts. All equipment and chattels are included, all only a few years old, including a large commercial hood with fire suppression. Seating for 30+ patrons plus exclusive use of an outdoor patio. Ample parking available. Very competitive lease in place with a 5-year option to renew. Signed disclosure agreement will be required for confidential information about the business or location. (id:52784)
12 Elkstone Way
Rural Rocky View County, Alberta
Located just 10 minutes west of Calgary, this newly created 2-acre lot offers a fantastic opportunity to build a custom home designed around your lifestyle. With Rocky View Water Co-op in place, the property is ready for your vision. Book your viewing today and take the first step toward your dream build. (id:52784)

