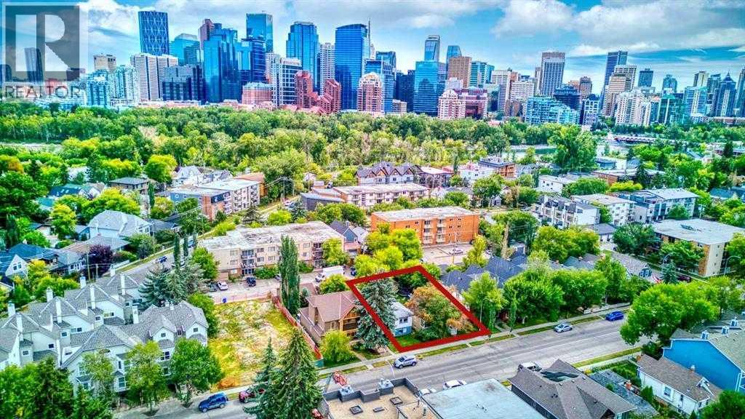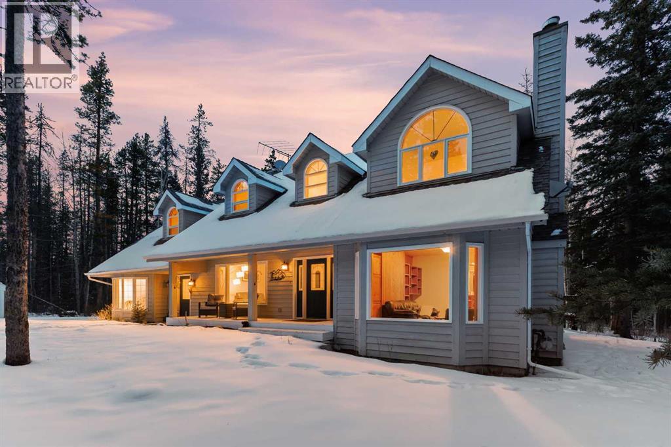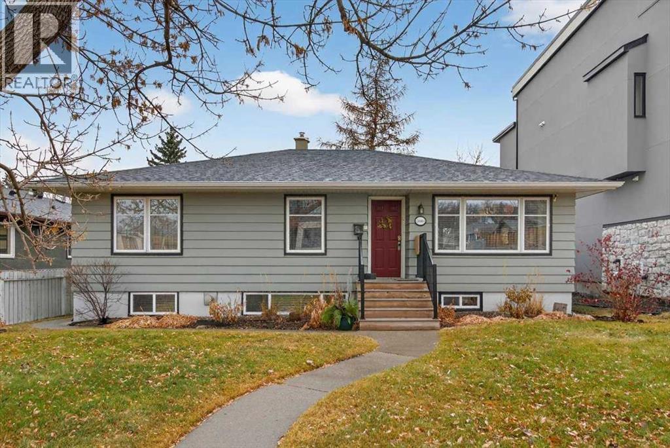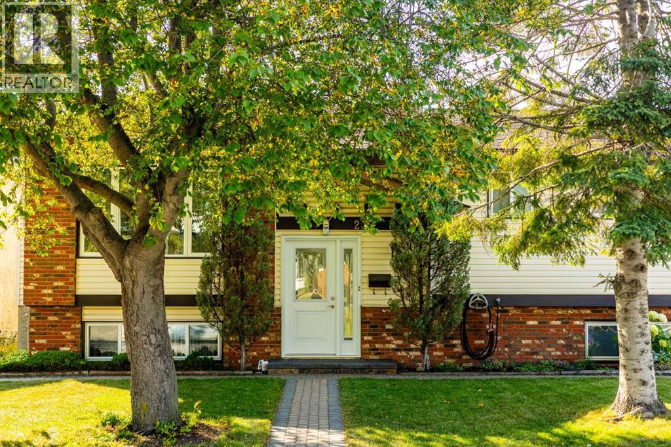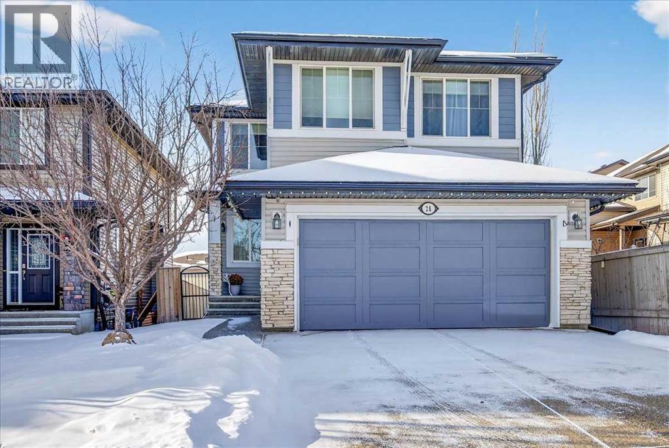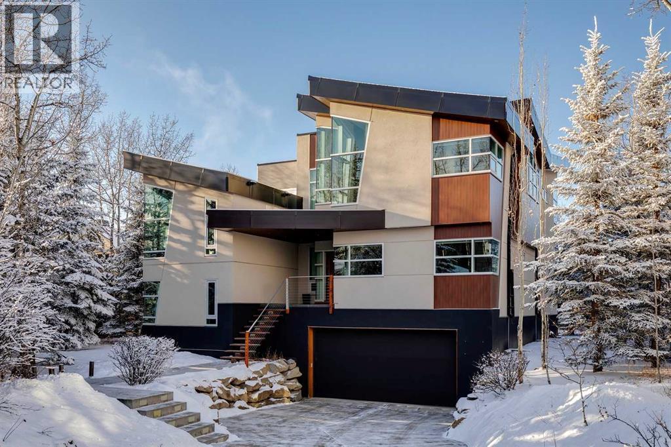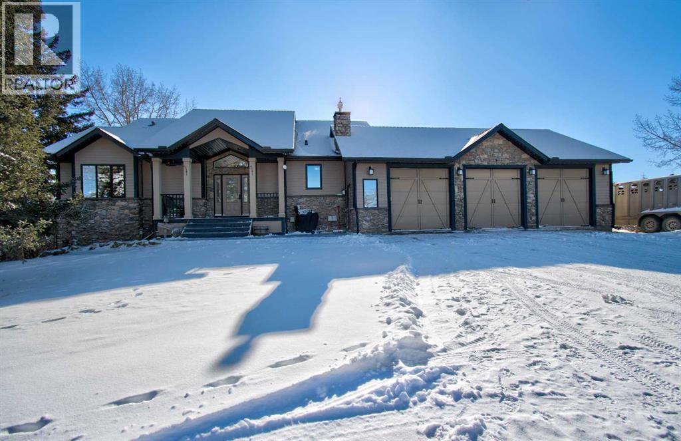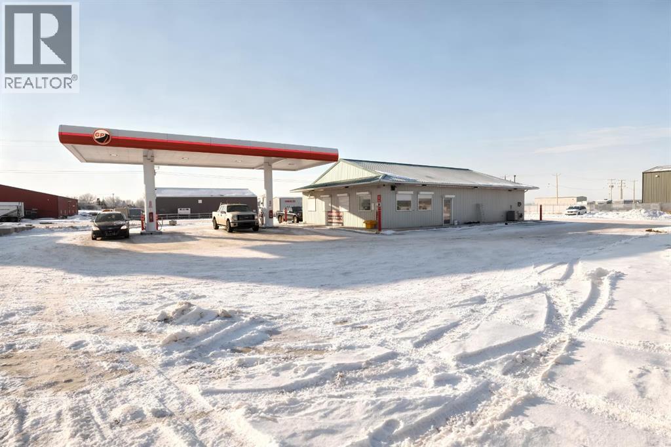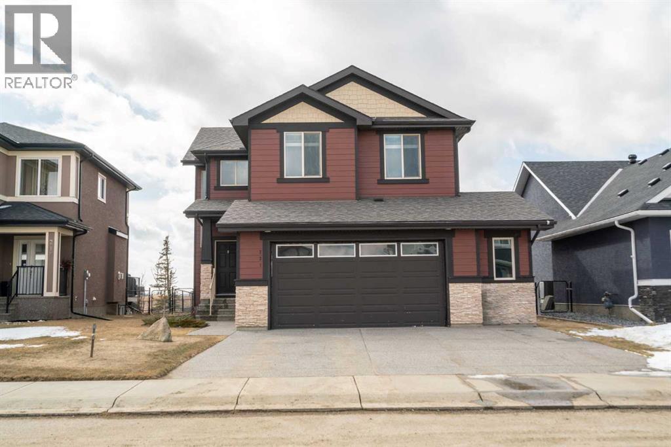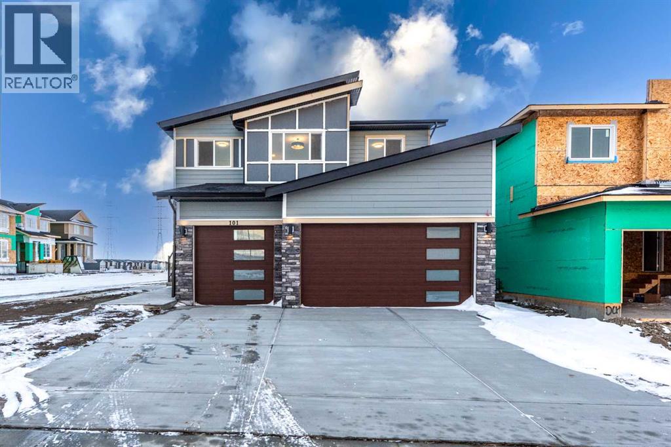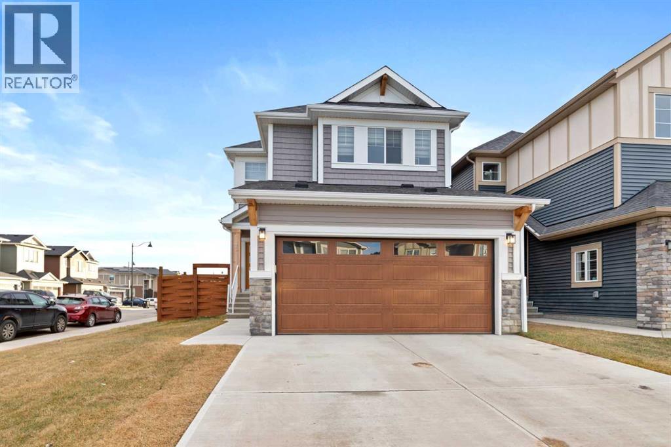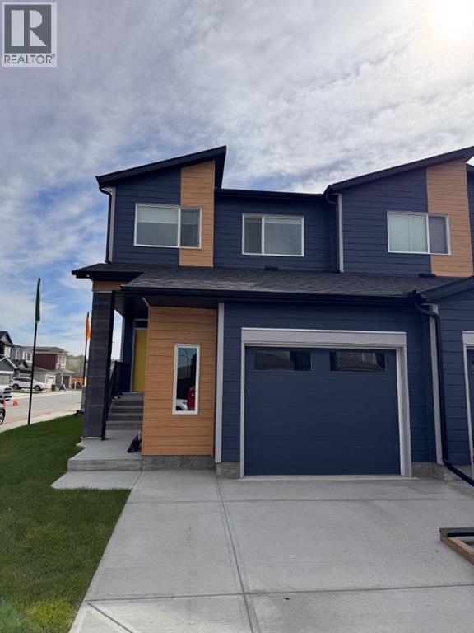101, 625 2 Avenue Nw
Calgary, Alberta
BRAND NEW FRONT FACING END-UNIT TOWNHOME | OUTSTANDING SUNNYSIDE INNER-CITY LOCATION | 3 STOREYS ABOVE GRADE | PRIVATE PRIMARY RETREAT WITH BALCONY | BONUS ROOM + 3 BEDROOMS | OPEN-CONCEPT MAIN FLOOR | LEGAL 1-BEDROOM BASEMENT SUITE | FIRE-RATED & SOUND-SEPARATED CONSTRUCTION | Brand new and currently under construction, this end-unit inner-city townhome delivers a thoughtfully designed layout paired with a fully self-contained legal basement suite, offering exceptional flexibility for homeowners, investors or multi-generational living. Quality construction, modern design and a highly functional floorplan combine to create a private and low-maintenance urban residence in one of Calgary’s most desirable neighbourhoods. The open-concept main floor is designed as a great-room style living space, seamlessly connecting the kitchen, dining and living areas to support everyday living and entertaining with ease. Designed for everyday usability, the kitchen features modern appliances and generous prep and storage space, while the end-unit position enhances privacy and natural light. The second level features 2 well-proportioned bedrooms, a full 4-piece bathroom, convenient upper-level laundry and a dedicated bonus room ideal for a home office, media space or additional living area. A true owner’s oasis, the entire third level is reserved as a private primary retreat, complete with a large walk-in closet, a luxurious ensuite and a private balcony that creates separation from the rest of the home. The fully developed legal basement suite includes a private entrance, dedicated kitchen, living area, bedroom, full bathroom and in-suite laundry, providing excellent rental potential and true separation between living spaces. Built to current code with fire-rated and sound-separated assemblies and efficient mechanical systems, this property offers peace of mind and long-term durability. Ideally located in the heart of Sunnyside, just steps from boutique shops, acclaimed restaurants, independent cafes, the LRT station, the Bow River pathway system and downtown, this home combines beautiful brand-new construction and a vibrant inner-city lifestyle. (id:52784)
328 Wild Rose Close
Rural Rocky View County, Alberta
Open House Saturday February 28th at 10am to 12 noon. Charming country home located on a quiet acreage backing onto the Creek in the Wild Rose Estates area of West Bragg Creek. Imagine relaxing on your front covered porch, coffee or wine in hand and enjoying the sounds of nature surrounding you and your picturesque country farmhouse. Walking in, the vaulted foyer welcomes you to the large living room featuring a wood stove surrounded by brick. Rustic hardwood floors lead you to the dining area and country kitchen with artisan cabinetry and tiles, and stainless-steel appliances including a gas stove. The main floor family room off the kitchen is streaming with natural light, a wood burning fireplace and lots of lovely built-ins, waiting for memories to be made. The side entrance has a large and functional terracotta tiled mud room. Off the mud room is the well-lit office, a nice space for working, and one of the many bedrooms of the house, is currently being used as a gear room – so functional to be able to bring the bikes and skis into this ground level room. There is access off to the rear of the house and the main level 3-piece bathroom leading to the living room, perfect for any extended family to stay in that portion of the house. Walk upstairs to the bright, vaulted master suite with cozy sitting nook, ensuite and walk in closet. There is a peaceful feeling a person gets with the view out of your bedroom window into the tree canopy. The 2nd bedroom upstairs is currently being used as a home office with 4-piece bathroom out its door. Then the 3rd upper bedroom, a very large space indeed, is also vaulted and can serve as a gorgeous sleeping and hang out space for kids or guests alike. What a cool space this home is! The undeveloped basement features lots of storage, laundry area, workout space, and your finishing touches to make it how you want. Updates to the home in the last handful of years are substantial and include: new roof (2021), new sump pump (2025), n ew hot water tank (2025), new in-floor heating system and boiler (2023), new oven (2021), new Fridge (2021), main floor paint (2021), new upstairs carpet (2026), main floor bedroom and office new flooring (2024). With ongoing service and maintenance of property systems having the 2 furnaces cleaned and serviced (2025), Water System Services - ION filters (2023), storage tanks (2025), reverse osmosis (2025), well shock (2025), septic cleaned (2025), chimney and fireplaces cleaned (2025). A huge bonus, there is fibre optic to the property. The oversized double detached garage has lots of space for some toys and yard maintenance tools. The beautiful outdoor living space including a back deck, front porch, firepit, lawn area and woodlands leading down to the creek. The Wild Rose community has a lovely, shared lake, tennis courts and community firepit. If the meandering driveway didn’t sell you on the way in, it will be the cherry on top when you leave. (id:52784)
2808 35 Street Sw
Calgary, Alberta
Open House Sunday, March 1st, 1-3 pm. Opportunity Awaits! Situated on a desirable tree-lined street in the community of Killarney - one of Calgary's most vibrant and evolving inner-city neighbourhoods - this impressive property offers exceptional versatility. Ideal for families seeking space and comfort or buyers looking to secure a lot with future redevelopment potential. This well-cared-for, single-family detached home offers 1,256 sq. ft. on the main level. A bright foyer with French doors opens to the spacious living and formal dining area. Original hardwood floors add to the warmth and character. The main floor features three generous bedrooms and an updated bathroom. The thoughtfully designed kitchen showcases attractive cabinetry, quartz countertops, convenient pull-outs, and a cozy breakfast nook overlooking the private, fully fenced backyard. Mature landscaping creates a peaceful outdoor retreat, highlighted by a beautiful Larch tree that turns a stunning golden color each fall. The fully developed basement expands your living space - ideal for multigenerational living or a home office setup. It includes three additional bedrooms, a full bathroom, a comfortable family room with a freestanding gas fireplace (remote controlled), a second Kitchen, and ample storage throughout. Numerous updates over the years include all-weather windows, custom blinds, shingles (2015), and a double detached garage (built 2018 with permit). Enjoy the unbeatable convenience of Killarney - just minutes to downtown, close to schools, parks, shopping, transit, and major roadways. Move in and enjoy, invest and hold, or plan for future development - this property offers immediate livability and long-term potential in one of Calgary's most desirable inner-city communities. An excellent opportunity! (id:52784)
23 Whitlock Close Ne
Calgary, Alberta
AN EFFORTLESS TRANSITION TO WELCOME YOU HOME TO THE COMMUNITY OF WHITEHORN! Perfectly positioned on a quiet, family-friendly street, this beautifully cared-for home offers the ideal blend of comfort, functionality, and peace of mind. Situated on a generous 57.5-foot frontage lot spanning over 5,550 sq. ft., there is ample space to enjoy both indoors and out.Step inside to discover a bright and welcoming interior featuring luxurious vinyl plank flooring (2020), a freshly painted palette (2021), and an abundance of natural light streaming through triple-pane windows (2018/2019). The vibrant kitchen showcases a central island and flows seamlessly into the open-concept living and dining area — an inviting space designed for everyday living and effortless entertaining.The main-floor primary bedroom is a private retreat, complete with elegant French doors, a spacious closet, an east-facing window, and a 3-piece ensuite with shower enclosure. Two additional west-facing bedrooms and an updated main bathroom (toilet replaced 2024) complete the level.Downstairs, the fully finished lower level expands your living space with a generous rec room/lounge area, an additional 2-piece bathroom, and a versatile fourth bedroom featuring a built-in desk — ideal for guests, teens, or a quiet home office.Step outside to your multi-level composite deck (2019) and unwind in the serene backyard oasis. With paving stone accents, mature Mayday and Super Cherry trees, and plenty of room to relax or play, this outdoor space is equally impressive.Additional updates include exterior doors (2022), front entry stair railing (2021), and a 50-gallon hot water tank (2023), ensuring lasting value and peace of mind.Conveniently located close to shopping, restaurants, schools, parks, and everyday amenities, this lovingly maintained home is ready for its next chapter. OPEN HOUSE - Saturday, February 28th 1-4 PM! (id:52784)
28 Evansview Manor Nw
Calgary, Alberta
Open House Saturday, Feb 28th, 1-3 pm. You’ll be impressed the moment you step into this beautifully designed home featuring a spacious and functional floor plan with 3 large bedrooms and 2.5 bathrooms. The main floor showcases 9-foot ceilings, rich hardwood flooring, and a large living room complete with a cozy gas fireplace—perfect for relaxing or entertaining. The stunning kitchen is a true highlight, with attractive cabinetry, granite countertops, a walk-in pantry, and a huge island with breakfast bar. The adjacent dining area features patio doors that open to the rear deck, ideal for indoor-outdoor living (sunny west exposure). The main floor also includes a home office/computer area and a spacious mudroom with convenient access to the attached garage. The upper level is equally impressive, featuring a large family room, three generous bedrooms, and a convenient laundry room with extra storage space. The primary Bedroom is a perfect place to relax with large windows with city views—enjoy the night lights! The luxurious 5-piece ensuite includes a deep jetted tub, separate shower, dual sinks, and a large walk-in wardrobe closet. The basement is ready for future development, with framing already started, it offers plenty of additional storage space. This home is in an excellent location close to parks, walkways, Creekside Shopping Centre and Evanston Towne Centre. You’ll appreciate the easy access to major roadways throughout the city. This is the perfect place to call home! (id:52784)
25 Posthill Drive Sw
Calgary, Alberta
OPEN HOUSE MARCH 1 FROM 11-1PM! Experience Unparalleled Luxury: A Masterpiece of Design and Craftsmanship. This isn't just a house; it's a statement. A testament to exquisite taste and meticulous attention to detail. Since 2015, this remarkable residence has undergone a complete transformation, with well over one million dollars invested in interior and exterior tailoring, all orchestrated by the renowned Douglas Cridland and Associates. The result? A home that seamlessly blends modern elegance with unparalleled comfort, creating a sanctuary you'll be proud to call your own. Step inside and be greeted by the warmth and sophistication of stained radiant heated concrete floors, setting the stage for the home's contemporary design. Substantial solid core wood veneer doors, adorned with sleek black anodized Baldwin hardware, open to reveal a world of meticulous craftsmanship. The chef's kitchen is a dream realized, equipped with top-of-the-line Wolf appliances, including an M Series oven, induction cooktop, warming drawer, and steam oven. A Grohe Blue chilled and sparkling filtration system, Sub-Zero refrigerator and freezer, two chilled vegetable drawers, two Cove dishwashers, and Galley culinary sinks ensure effortless entertaining, while a double-sided fireplace, anchored by a 55" 4K TV, provides warmth and entertainment. The dining area, bathed in natural light from expansive Nana Walls, seamlessly connects to the outdoors. A custom-crafted wine storage unit, with a 200+ bottle capacity, showcases your collection. The living room invites relaxation with soaring ceilings and expansive windows that frame serene views of the surrounding forest. A Denca entertainment center, featuring an 85" 4K cinematic display and a meticulously calibrated high-fidelity audio system, seamlessly integrates with the Control4 smart home system, elevating the space to a haven of discerning entertainment. Ascend the striking open-tread staircase and transition across the custom glass walkw ay creating an unforgettable element of architectural intrigue while leading to the luxurious primary wing which is truly an escape within itself. Two further bedrooms and a meticulously designed shared bathroom compliment the upper level while the lower levels unveil a curated selection of premier home amenities: a substantial fitness center, a comprehensive laundry suite, a private guest quarter, and a bespoke bar and cinema. Complete with a meticulously organized car salon that can accommodate a car lift for a total of 6 cars, and a striking revitalized exterior envelope. This exceptional residence is more than just a home; it's an embodiment of refined living, where every detail has been carefully considered to create a sanctuary of luxury, comfort, and enduring style. (id:52784)
274181 Range Road 23
Rural Rocky View County, Alberta
OPEN HOUSE SATURDAY FEBUARY 28, 2026 from 1-4pm! Amazing opportunity just outside of Airdrie! This 31.78 +/- acre very private and sheltered country retreat must be seen! Upon entering the 1,905+/- WALK-OUT BUNGALOW you are greeted by hardwood floors, huge windows, VAULTED ceilings, pot lights, and a very open layout. The gourmet kitchen is includes custom cabinetry, a large breakfast bar, upgraded counter tops, stainless steel appliances, and loads of storage. The living room is very spacious and offers a stone covered gas fireplace as a focal point. The primary retreat is huge with big windows and a spa like 5 pce ensuite featuring a jetted tub, walk-in shower, and a fantastic closet. There is a secondary bedroom on main floor currently being used as an office. Completing the main floor is a huge laundry/mudroom that leads to the triple attached heated garage that has enough space for your vehicles and toys. The lower level is fully finished with in-floor heat and offers three additional bedrooms, a wet bar, and a great sized recreation /games room. Outside you will find a 36x48 shop with an overhead door with additional storage (with power). There are 10 acres +/- of newly seeded hay/pasture land and an insulated chicken coup/shed. The yard is beautifully landscaped with fruit trees, berry bushes and perennials. The exterior of the house has programmable LED lighting recently installed as well! This property really must be seen to be appreciated! Call for more details or to schedule a private viewing. (id:52784)
524 Wheeler Avenue
Acme, Alberta
This is a rare opportunity to lease the only gas station in town and surrounding areas, serving both local residents and travellers. Situated on a high-traffic route, this well-established business benefits from steady customer flow. Its prime location and multiple revenue streams make it a highly profitable investment. In addition to fuel sales, this gas station features the Dine in Restaurant, ensuring a loyal customer base. The on-site convenience store is fully stocked with everyday essentials, snacks, beverages, and cigarettes, catering to the needs of both regular customers and passing motorists. The business also offers propane sales, adding another source of steady income. A kitchen within the store provides the opportunity to serve hot food, coffee, and grab-and-go meals, Liquor making it a convenient stop for customers. The store offers a liquor license and a small cooler for beer lovers. With an affordable lease and minimal local competition, this gas station is an ideal business for anyone looking for a stable and profitable venture. Don’t miss out on this turnkey opportunity. (id:52784)
221 Muirfield Boulevard
Lyalta, Alberta
Why wait 10 months for a new build when you can move into this premium golf-course-facing retreat today? Backing directly onto the prestigious Muirfield Lakes Golf Course, this custom 2-story home offers over 2,200 sq. ft. of finished living space—a massive value at just $329 per sq. ft. While new builds in the area are hitting the $800k-$900k mark, this move-in-ready gem offers the perfect balance of luxury and smart pricing. The open-concept main floor is a sun-drenched sanctuary with massive windows framing southwest-facing views of the greens. Chefs will love the extended kitchen island and walk-through pantry, while the dedicated tech-room/office makes working from home seamless. Upstairs, the primary suite is a true spa retreat, featuring an ensuite that connects directly to the laundry room for ultimate convenience. Two additional king-sized bedrooms and a massive bonus room complete the upper level. Bonus Features: Heated oversized double garage, fully landscaped yard (a $15k–$20k savings over new builds!), and a covered deck perfect for sunset views. Located just 20 minutes from Calgary, Strathmore, and Airdrie. Immediate possession available. Don’t buy a lot and a 'maybe' when you can own the 'best' right now!" (id:52784)
101 Waterford Passage
Chestermere, Alberta
Welcome to this stunning and thoughtfully designed home, located in the highly sought-after Waterford community of Chestermere. Situated on a wide corner lot, this residence offers over 2,600 sq ft of beautifully appointed living space, perfect for growing families or multi-generational living. Step through the grand entry into a bright and spacious main floor that features a full bedroom and 3-piece bathroom ideal for guests or extended family. The heart of the home is the open-concept kitchen, complemented by a large, fully enclosed spice kitchen with direct access from both the mudroom and main kitchen, providing the ultimate convenience for culinary enthusiasts. Upstairs, you’ll find four well-sized bedrooms, including a luxurious primary suite with a spa-inspired ensuite and walk-in closet, as well as a second master suite with its own private ensuite. A large bonus room and an upstairs laundry room add practicality and comfort to this upper level. The unfinished basement offers exceptional potential, with a separate side entrance that allows for the development of a legal basement suite or custom space tailored to your needs. Located just minutes from schools, parks, shopping, and all amenities, this is an incredible opportunity to own a versatile and spacious home in one of Chestermere’s fastest-growing neighbourhoods. (id:52784)
7 Homestead Circle Ne
Calgary, Alberta
Welcome to 7 Homestead Circle, NE, Calgary - A beautifully crafted 2-storey home with 2200 sq ft of developed space and tons of premium upgrades. Located on a corner lot, this home features 4 spacious bedrooms and 4 full bathrooms, including two primary suites. The primary suite comes with a standing shower with an upgraded glass door, a soaker tub, and double vanity with undermount sinks. And the other includes a standing shower and double vanity. The other 2 rooms are good size and shared a common 4 piece washroom. As you enter the main floor, you are greeted by an office/Den which can be converted to a bedroom if needed. The gourmet kitchen, complete with built-in appliances, full-height cabinets, extra drawers, a center island with a quartz countertop and additional storage adds to the charm of the main floor. There is a dedicated dining area. Few extra features include a gas line, a gas BBQ line for the future deck and a gas line for the heated garage. The basement has a side entrance, and 9’ ceilings and rough-in’s done and ready for future developements. Power line is also upgraded to 200amp for second stove and tesla charger . Fully fenced with a newly built Gazebo and a swing. The house is close to playground and future shopping, bus stop. Don't miss out on this great house and schedule your viewing today. (id:52784)
4 Wolf Hollow Road Se
Calgary, Alberta
Welcome to this beautiful former West Creek show home in the heart of Wolf Willow. This gorgeous 2 storey duplex has almost 2500 square feet of developed space (developed basement) and comes with 4 bedrooms and 4 bathrooms. This show home comes with many extras including upgraded stainless steel kitchen appliances, washer/dryer, wood deck, modern wall art, kitchen tile backsplash and much much more. The kitchen is large with a very spacious island for preparing and enjoying meals. Bordering the kitchen is a very warm dining area and living room which is perfect for entertaining family and guests. The mudroom leads to the single car, oversized garage. Upstairs there are 3 bedrooms, two bathrooms and a very large and convenient laundry room. The finished basement offers an additional bedroom, 4 pc bathroom and a nice sized family room. Wolf Willow is a very modern and new community in the heart of South Calgary. It is close to schools, shopping, golf and minutes from the South LRT Station. This community is also amazing for active families with endless amounts of trails next to the Bow River. This home comes with access to a private fire pit, gardens for growing vegetables and a lovely picnic area. Come book your showing today and see what South Calgary living is all about. (id:52784)

