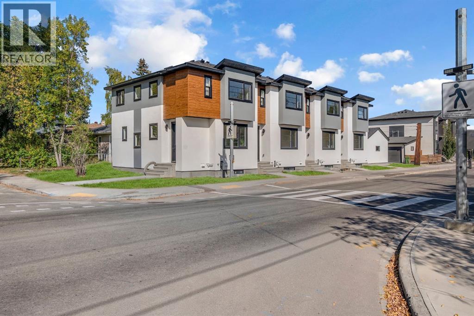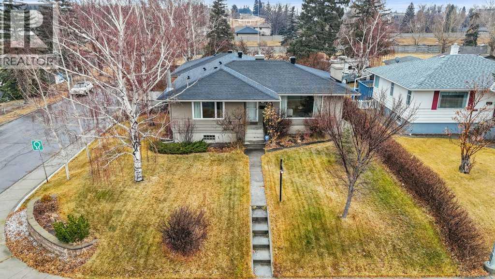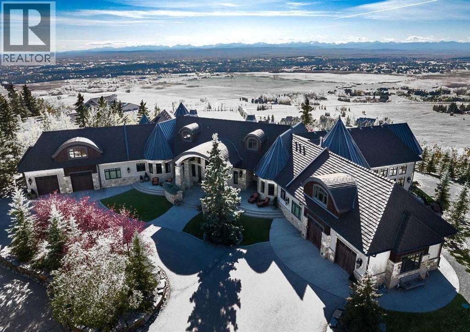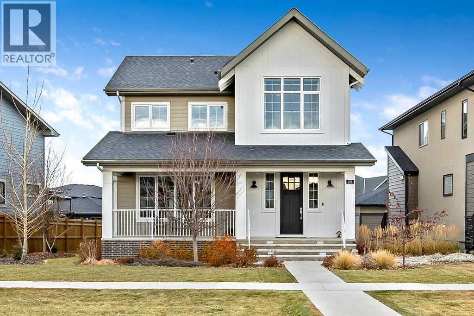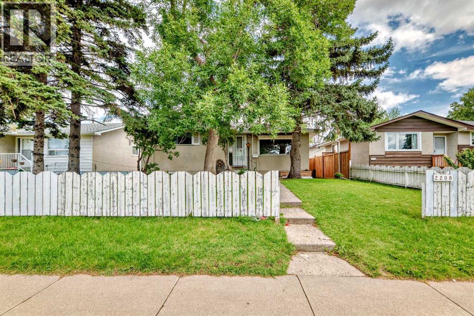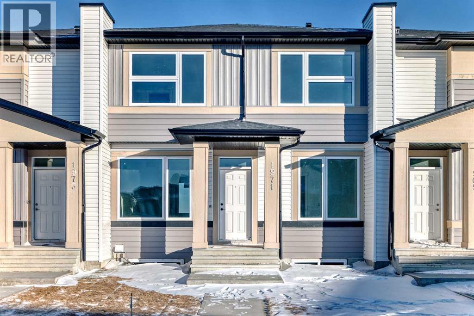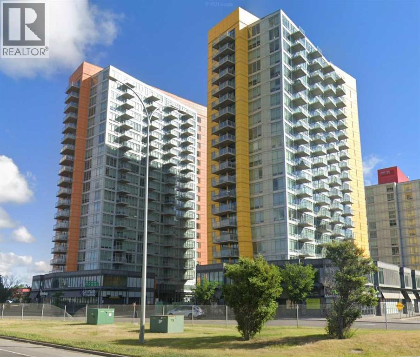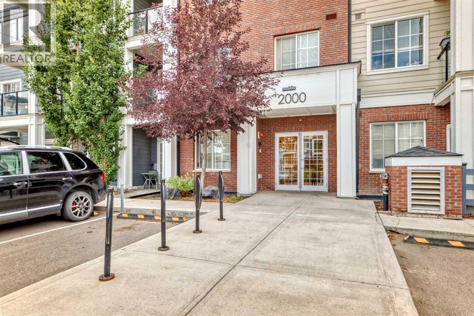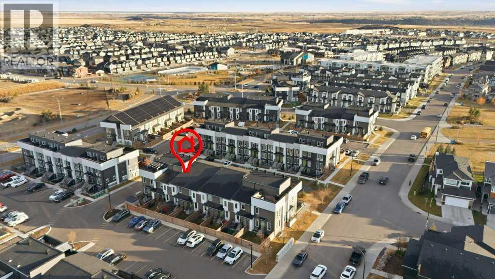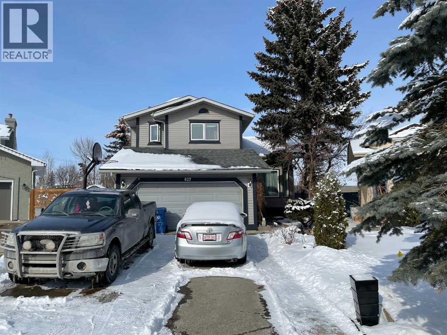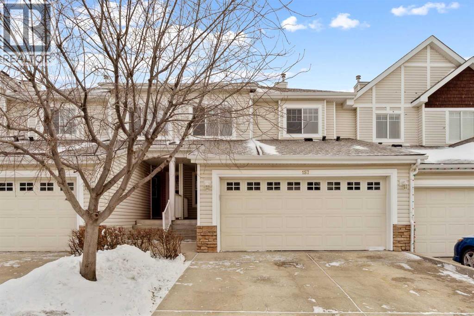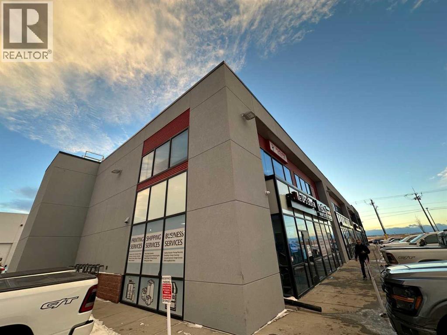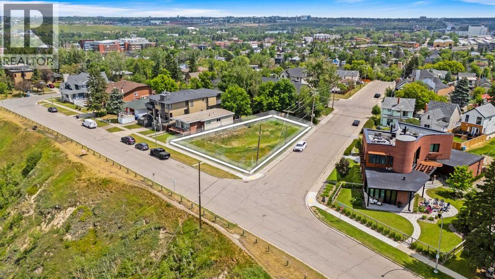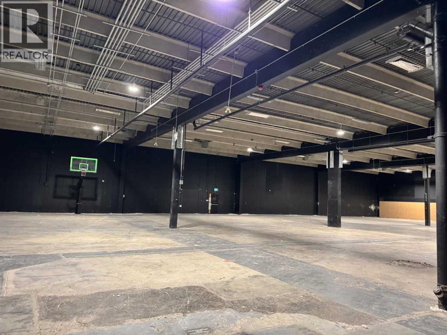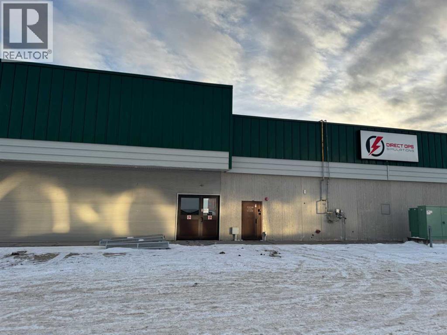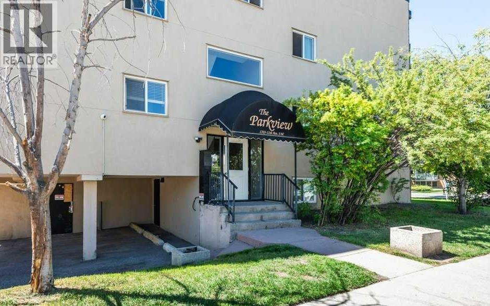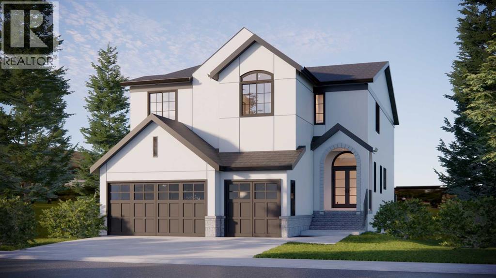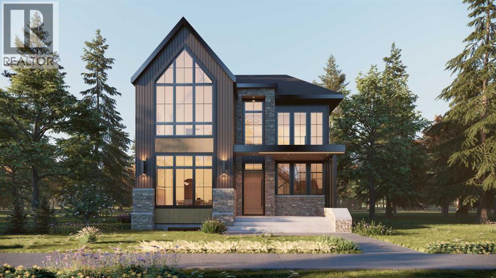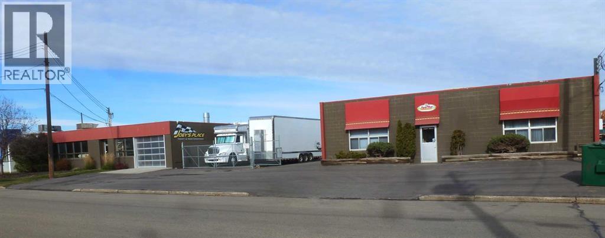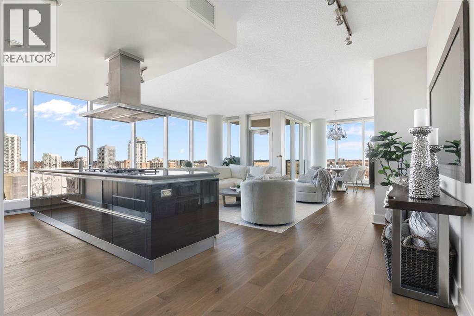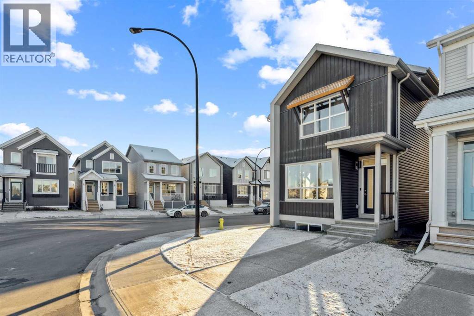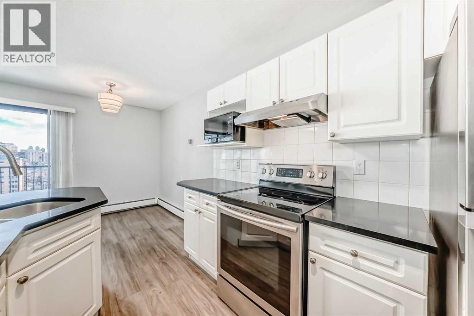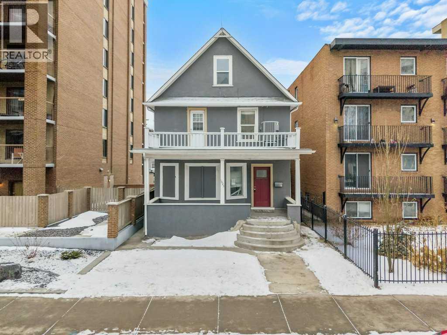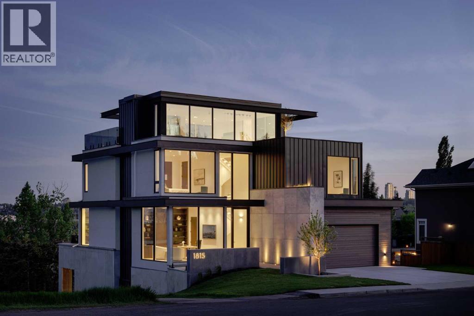1844 24 Avenue Nw
Calgary, Alberta
This beautiful south-facing end unit is filled with natural light on all three levels, thanks to its additional windows that create a bright, airy atmosphere throughout. The main floor features a welcoming foyer, a sunlit living room, a stylish open-concept kitchen, a dedicated dining area, and a convenient two-piece powder room. Upstairs, the generous primary bedroom includes a walk-in closet and 3-piece ensuite, along with two additional bedrooms, a 4-piece bathroom, and a separate laundry room. The fully developed basement offers an illegal suite with a private entrance, mudroom, full kitchen, large recreation room, spacious bedroom with walk-in closet, and another 4-piece bathroom—ideal for extended family or rental potential. A single-car garage adds to the home’s functionality, and the location is unbeatable, just minutes from the University of Calgary, SAIT, the Alberta Children’s Hospital, shopping, schools, parks, playgrounds, and scenic bike paths. (id:52784)
3204 24a Street Sw
Calgary, Alberta
A solid renovated bungalow on an oversized 60 x 125 corner lot in Richmond, the kind of property that works for today and makes sense for the future. Over 1,800 sqft above ground with 5 bedrooms, 3 full bathrooms, plus a bright main level with big windows, updated kitchen, hardwood, and a proper primary suite with walk-in and ensuite.The basement is fully finished, giving you extra space without compromising the flow of the main floor. Outside, the lot is what makes this one stand out. its wide, spacious, and sitting in one of Calgary’s best inner-city neighbourhoods. Add an attached garage, and it checks a lot of boxes for family living, investing, or holding long-term. (id:52784)
242249 Westbluff Road
Rural Rocky View County, Alberta
Set on a peaceful 20-acre parcel along the eastern escarpment of the Springbank valley, this exceptional residence offers a rare sense of privacy and seclusion. Thoughtfully custom-designed and built by McKinley Masters of Calgary for the original owner, the home was conceived with discretion at its core. In keeping with the seller’s direction, select property details are intentionally limited. Comprehensive information will be made available to qualified purchasers upon request. (id:52784)
336 South Harmony Drive
Rural Rocky View County, Alberta
Welcome to this stunning, METICULOUSLY CARED FOR home in the one of a kind Mickelson Golf Course and lake community of Harmony. Situated steps from a greenspace, this home has great curb appeal and captures your attention with a full front verandah that invites you to sit and enjoy the serene surroundings. Step inside to a bright and sunny open floor plan that creates an amazing first impression. The breathtaking kitchen features high end appliances including a heavy duty Miele hood fan and a Miele 6-burner gas stove with gas oven. The trendy white cabinetry, a huge island and granite countertops add a touch of elegance to this functional space, perfect for any home chef. Throughout the main floor, beautiful hardwood floors lead you to a cozy den, ideal for a home office or quiet retreat. The spacious living room is a true highlight, showcasing a fireplace feature wall that serves as the perfect centerpiece for gatherings. Upstairs, you'll find a great sized bonus room, a convenient laundry room and three great sized bedrooms. The extra large primary bedroom is a luxurious escape, complete with a spa inspired ensuite and a generous walk in closet. The fully developed basement offers even more living space and includes a fully SELF CONTAINED FOURTH BEDROOM WITH ITS OWN LAUNDRY, walk in closet and 4 piece ensuite; also a 2 piece bathroom and huge games/family room, perfect for entertaining or relaxing with loved ones. With nearly 2,800 square feet of thoughtfully designed space, this FOUR BEDRROM FAMILY HOME features a floor plan that effortlessly accommodates a variety of lifestyles. Move in and enjoy the incredible amenities Harmony has to offer including two private lakes, miles of beautiful pathways, parks, playgrounds, the future Village Centre, a WORLD CLASS MICKELSON GOLF COURSE and quick easy access to the mountains. (id:52784)
2208 47 Street Se
Calgary, Alberta
Attention all investors, opportunity knocks with this R-CG zoned bungalow on a full lot, offering excellent redevelopment potential or steady rental income. The main level features 3 bedrooms and 1 bathroom. While the basement offers a separate entrance with 1 bedroom, a den, and a full bathroom – perfect for extended family living or generating additional rental income. Located in a high-demand rental area, close to schools, parks, shopping, and public transit. R-CG zoning provides flexibility for future multi-unit development. Whether you’re looking to buy-and-hold, renovate, or redevelop, this property is a smart addition to your portfolio. Contact today to schedule a showing! (id:52784)
1971 Mccaskill Drive
Crossfield, Alberta
FREE FINISHED BASEMENT! Welcome home to this brand new no condo fee townhouse located in the Iron Landing community of Crossfield. Designed for everyday living, this thoughtfully laid-out home offers three bedrooms upstairs, 2.5 bathrooms, and a main floor den—ideal for a home office, playroom, or flexible living space. The unfinished basement includes a bathroom rough-in and provides the opportunity to add additional living space as your needs evolve. As a brand new home, it offers a fresh start for the first owner to personalize and make it their own. Situated on McCaskill Drive, you’ll enjoy a walkable neighbourhood with nearby parks and playgrounds, perfect for enjoying the outdoors. Schools, shopping, and essential services are conveniently close, making day-to-day living easy. Located in a welcoming, family-oriented community, this home combines small-town living with the comfort and practicality of new construction. The property enjoys a walkable setting with nearby parks and playgrounds, making it easy to enjoy outdoor activities and community green spaces. Schools, local shopping, and essential services are conveniently close, supporting a comfortable daily routine, while street lighting throughout the area adds to the sense of a well-planned neighbourhood. With its new construction, adaptable interior space, and location within a family-oriented community, this townhouse presents an opportunity to settle into a growing town that balances small-town atmosphere with access to everyday amenities. Please note that the builder will offer a credit of up to $4,500 for the appliances of your choice and a free finished basement. Book your showing today. (id:52784)
1403, 3830 Brentwood Road Nw
Calgary, Alberta
This 2-bedroom condo on the 14th floor of Brentwood’s amenity-rich community is the perfect opportunity for investors or first-time buyers. The unit’s expansive windows capture sweeping views of Nose Hill Park and the University of Calgary campus, while its unbeatable location places you just steps from the LRT station and moments from the University, Children’s Hospital, major shopping centers, and key roadways. The building offers everything tenants and owners need for convenience, including underground heated parking, central air conditioning, a modern fitness facility, assigned storage, and a wide selection of restaurants and shops at street level. With strong potential and a central setting, this property makes a smart, value-driven investment. (id:52784)
2411, 298 Sage Meadows Park Nw
Calgary, Alberta
Click brochure link for more details** Welcome to this nearly new top-floor condominium with no neighbours above! It features a west facing orientation that bathes the home in natural light and treats you to spectacular sunsets. Perfect for those who value the ease of condo living with premium finishes and a quiet, serene setting, this home delivers both comfort and style in equal measure.Step inside to discover a bright and thoughtfully designed 2 bedroom, 2 bathroom layout. The open concept living and dining area flows effortlessly across luxury vinyl plank flooring, complemented by plush carpet in the bedrooms and low-maintenance lino tiles in the bathrooms. Knock-down ceilings and large windows enhance the airy, modern feel.The chef inspired kitchen impresses with full height cabinetry, quartz countertops, stainless steel appliances, a pantry, and soft close drawers blending functionality with high end style.The primary suite is a true retreat, featuring a walk-through closet leading directly to a spa worthy 5 piece ensuite with dual sinks, a quartz vanity, and a glass walk-in shower. The second bedroom is perfect as a guest room or home office enhanced by a transom window that brings in extra light. A second full bathroom is conveniently located nearby, ideal for visitors or shared living.Your private west facing balcony includes a natural gas hookup, making summer barbecues or relaxing evening sunsets a part of daily life. For great convenience, enjoy in-suite laundry with a stacked washer/dryer, secure underground parking, and a private storage locker. The professionally managed condo board ensures a maintenance free lifestyle with snow removal and exterior upkeep handled for you.Beyond your door, the condo complex sits beside a scenic nature reserve with ponds, green space, and walking paths offering a peaceful setting just minutes from modern conveniences. You’ll be within walking distance of a future school site, close to Sage Hill Crossing, Eva nston Towne Centre, and have quick access to Stoney Trail for easy commuting anywhere in the city.This top floor gem in Sage Hill Park blends modern comfort, thoughtful design, and unbeatable location! Don’t miss the opportunity to make this bright, stylish condo yours. (id:52784)
410, 338 Seton Circle Se
Calgary, Alberta
Yes—this townhouse truly stands out with its super cute, fully fenced backyard, complete with a mature tree and the perfect amount of space for “Fluffy” to run and play. From the moment you step inside, you’ll appreciate how this home delivers all the comforts and function of a modern 2-storey layout. The kitchen features a central island and handy eating bar, ideal for quick snacks or gathering with friends. The open-concept living and dining area feels bright and welcoming, and a convenient main-floor half bath adds everyday practicality. Upstairs, you’ll find two large primary bedrooms, each with its own private ensuite—a fantastic setup for roommates, guests, or anyone who loves extra privacy. A stackable washer/dryer and a linen closet are perfectly placed on this level for easy access. Fresh new flooring on the main floor gives the whole space a clean, modern feel. Located in the vibrant community of Seton, you’re surrounded by some of Calgary’s best amenities: South Health Campus, restaurants, cafés, boutiques, shopping, and the world-class YMCA—featuring a surf simulator, NHL-sized rink, climbing wall, and endless activities for all ages. Right across the street is The Block, Seton’s community hub with pickleball courts, an indoor gym, splash park, hockey rinks, and a skate park. It’s a four-season destination the whole family will love. A stylish home, a private yard, and an unbeatable location—this one checks all the boxes. Let’s get you in for a showing! (id:52784)
627 Macewan Valley Road Nw
Calgary, Alberta
Spacious two-story home in Macewan. Features include three bedrooms, full baths, a rec room in the basement, and a U-shaped kitchen. The living and dining area boasts vaulted ceilings. While some TLC may be needed, it offers a large, open pie-shaped lot, perfect for a family home. (id:52784)
157 Hidden Creek Gardens Nw
Calgary, Alberta
Come check out this bright & sunny 3 bedroom up townhome that backs onto the picturesque Nose Creek greenbelt system! With ample space to spread out and grow this home is perfect for the growing family. Featuring 3 oversized upper floor bedrooms, spacious ensuite with soaker tub, laminate flooring, vaulted ceilings, oversized windows, garden doors and a full double car garage. Relax and stay warm during the long cold winter nights with the cozy main floor fireplace while entertaining for friends and family. Enjoy the privacy on the back deck with no neighbours behind and Love the amazing views that you'll get to wake up to everyday. Long walks along Nose Creek trail, visiting ponds, playgrounds and the creek system are just some of the hidden elements of nature that Hanson Ranch has to offer as one of the most scenic and tranquil neighbourhoods you'll find in NW Calgary. Always family friendly and easy to get around make this a true gem of a neighbourhood that few get to call home. Shops and convenience are just steps down the hill. The unfinished lower level gives you options to grow or for extra storage. Access to Stoney and Deerfoot is quick and easy to get you downtown or to the airport. This home is ready for your personal touches and move in ready! (id:52784)
11124 36 Street
Calgary, Alberta
Well-appointed second-floor corner office space available for lease on 36 Street NE, Calgary. This functional layout features four private offices, a welcoming reception area, boardroom, kitchen, full bathroom, and dedicated storage. Office furniture is included, making it ready to move in. The space is fully climate-controlled with heating and air conditioning and offers ample on-site parking for staff and clients. Ideally suited for professional, administrative, or service-based businesses. (id:52784)
1222 Salisbury Avenue Se
Calgary, Alberta
Stunning corner pie lot with 82 FOOT FRONTAGE, UNOBSTRUICTED VIEWS OF DOWNTOWN, STAMPEDE GROUNGS, THE MOUNTAINS AND WALKING DISTANCE TO ELBOW RIVER PATHWAYS. The lot has been cleared and is ready for you to build your dream home! (id:52784)
6, 1411 33 Street Ne
Calgary, Alberta
Hot Listing – Only 2 Units Remaining in a 12-Unit ComplexWelcome to 1411-33rd Street NE FRANKLIN CROSSING Industrial bay for sale. This bay #7 (5170 sqft) is available for possession immediately zoned IC/DC allowing a vast range of permitted uses and discretionary uses.Available space has to be purchased with the adjacent bay #6 (5298sqft MLS # A2276611) .All together approx 10,000 sq ft +/- can be ideal for RECREATIONAL USE, WAREHOUSE OR DISTRIBUTION, FITNESS CENTER, GYMNASTICS, LIGHT MANUFACTURING, PLACE OF WORSHIP APPROVED.High ceiling and open layout for optimal workspace efficiency.All units are single titles. Ample parking available.Secure this bay with easy access to major transportation routes. Book tour to explore more. (id:52784)
6a, 1411 33 Street Ne
Calgary, Alberta
Hot Listing - Only 2 Units Remaining in a 12- unit Complex. Welcome to 1411-33rd Street NE FRANKLIN CROSSING Industrial bay for sale. This bay #6 (5298 sq ft) is available for possession immediately zoned IC/DC allowing a vast range of permitted uses and discretionary uses.Available space has to be purchased with the adjacent bay #7 (5170 sqft MLS #A2276705) .All together approx 10,000 sq ft +/- can be ideal for RECREATIONAL USE, WAREHOUSE OR DISTRIBUTION, FITNESS CENTER, GYMNASTICS, LIGHT MANUFACTURING, PLACE OF WORSHIP APPROVED.High ceiling and open layout for optimal workspace efficiency.All units are single titles. Ample parking available. Secure this bay with easy access to major transportation routes. Book tour to explore more. (id:52784)
43, 1703 11 Avenue Sw
Calgary, Alberta
Welcome to this top-floor 2-bedroom, 1-bathroom unit in the highly sought-after Parkview building, ideally situated in the vibrantinner-city community of Sunalta—one of Calgary’s most walkable and transit-friendly neighborhoods. This prime location puts you just minutes fromdowntown Calgary, the Sunalta CTrain station, and the scenic pathways along the Bow River. Enjoy the beautiful views of downtown Calgary fromyour balcony and being steps away from popular cafés, restaurants, parks, and trendy boutiques along 17th Avenue SW, while also having quickaccess to Crowchild Trail for commuting ease. Step inside and be greeted by a bright, open-concept layout designed for both comfort andfunctionality. The spacious kitchen features an abundance of storage and seamlessly connects to a generous living room with sliding glass doors thatlead to your private top-floor balcony. Two sizable bedrooms provide flexibility for a home office or guest space, with the primary bedroom featuring awalk-in closet. A 4-piece main bathroom completes the interior layout. This Airbnb-friendly building includes a convenient common-area laundry roomand assigned surface parking for each unit. Whether you're a professional couple, or first-time buyer this unit offers both lifestyle and location. Theunit can rent for $1,800 per month, making it a great opportunity for a savvy investor. (id:52784)
58 Onyx Cove
Balzac, Alberta
Welcome to this stunning luxury home by Brilliance Homes in the community of Goldwyn Estates. With a triple car garage, 6 bedrooms, and 6 bathrooms spread across just under 3,500 square feet, this home offers thoughtful design, top tier finishes, and all the bells and whistles you’ve come to expect from the Showhome. Nestled in a prime location with quick access to both Airdrie and Calgary, Goldwyn Estates offers the best of both worlds. You'll enjoy being just minutes from the amenities of CrossIron Mills while still surrounded by peaceful green space, walking paths, a pond, and a beautifully landscaped park and playground just steps away. Inside, you're greeted by 10 foot ceilings and a flowing open concept layout. The spacious main floor features a walk through mudroom, a private bedroom with a full bathroom, perfect for guests or multi generational living, and a separate office or den. The living room showcases dramatic open to below ceilings that seamlessly connect to the chef-inspired kitchen, complete with quartz countertops, sleek built-in appliances, and a fully equipped spice kitchen. Upstairs, the primary suite is a true retreat with tray ceilings, a beautifully finished ensuite, and a generous walk-in closet. You'll find three more bedrooms upstairs, with three full bathrooms as well. Say goodbye to morning chaos. A full laundry room and a bonus room with tray ceilings complete this level, offering space for the whole family to unwind. The fully finished walkout basement is where function meets fun. With two more bedrooms, a full bathroom, a home gym, and a spacious rec. room with a wet bar, this level is ready for movie nights, fitness goals, and everything in between. The backyard opens directly onto a scenic walking path, offering the perfect balance of privacy and connection to nature. Now is the time to secure your future dream home! Don’t miss your chance to live in luxury with Brilliance Homes at Goldwyn Estates. (id:52784)
2114 5 Avenue Nw
Calgary, Alberta
Discover luxury living in this gorgeous detached infill, perfectly situated in the highly sought-after community of West Hillhurst! This custom-built home sits on an oversized 40' x 130' lot and offers over 5,100 SQFT of meticulously designed living space. Step inside to discover a spectacular main floor that greets you with an open to above foyer, 10ft ceilings, arches throughout and engineered hardwood flooring. As you enter the home, you are greeted with a massive formal dining/living area to your left, perfect for those that love to host. Tucked right off the foyer is an elegant 2pc powder room, finished with designer lighting and custom cabintery. Custom Glass French Doors lead to a spacious main floor office area, finished with a built-in desk, shelving, and cabinetry. At the heart of the home is a designer kitchen featuring custom oak cabinetry with under-cabinet lighting, an oversized central island, and premium stainless steel appliances. Right off the main kitchen, you will find a walk-in butlers pantry with a prep sink and a beverage fridge. The dedicated dining area features a custom wet bar and coffee station, as well as dual sliding glass doors giving way to your spacious rear deck. The living room centres on a built-in entertainment unit, finished with custom cabinetry, floating shelves, and a venetian plastered gas fireplace. The massive rear facing windows fill the living and dining room with natural light and ambience. A spacious mudroom with a built-in bench, walk-in closet and access to the triple detached garage complete the main floor. Upstairs, the central bonus room offers flexible living space. The primary suite is a homeowners dream featuring oversized windows, vaulted ceilings, arches, feature walls, and a large walk-in closet with an island and makeup station. The barn door of the primary suite gives way to the spa-like 5pc ensuite which features heated tile flooring, expansive dual vanities, a freestanding soaker-tub, and a custom tiled steam shower with bench. On this level, you will also find two additional bedrooms, each with its own walk-in closet and 3pc ensuite featuring custom tiled showers with benches. The upper level is completed with a formal laundry room featuring side-by-side appliances, custom upper and lower cabinetry, a quartz folding counter, and a sink. Heading downstairs, the fully developed basement features a theatre room, recreation room, and a custom wet bar featuring quartz counters, a central island, built-in custom cabinetry, and a beverage fridge. A dedicated home gym or flex space, 4th bedroom, and a 3pc custom bathroom featuring a steam shower complete this lower level. Located just minutes away from Downtown Calgary, Foothills Medical Centre, the University of Calgary, SAIT, Kensington, Edworthy Park and centrally located between all major roads including Crowchild Trail, 16th Ave, and Memorial Drive, this luxury home is truly one of its kind & in an unbeatable and highly sought-after location. (id:52784)
14230-14240 115 Avenue Nw
Edmonton, Alberta
Joeys Place is an Industry Leader in High-End Vehicle / Super Car Customization, Restoration & Precision Paint work, Race Car Repairs and Performance Upgrades -Paint Correction, Ceramic Coating, and Detailing Services for Resto-Mod Projects: (Classic Cars with Modern Performance Upgrades) Over 45 Years in BUSINESS with 2 FREE STANDING BUILDINGS JOEY’S PLACE CUSTOM PAINT State-of-the-Art facilities, including 2 Paint Booths (Down Draft) (id:52784)
1601, 433 11 Avenue Se
Calgary, Alberta
Experience elevated downtown living in this stunning 16th-floor residence at the iconic Arriva Tower. Spanning 1,367 sq. ft., this bright and airy corner unit offers 2 bedrooms, 2 bathrooms, and uninterrupted east facing views through floor to ceiling windows that capture the morning light and stretch across the city skyline and Bow River valley. The orientation provides an incredible sense of privacy and tranquility, paired with sweeping, ever changing vistas.The contemporary kitchen is a showpiece, featuring a full Miele appliance package, gas cooktop, sleek cabinetry, and an expansive island that anchors the open concept layout. Stunning engineered hardwood floors flow throughout the main living spaces, creating warmth and sophistication against the modern design.The spacious living and dining areas are perfect for entertaining or simply relaxing while taking in the panoramic views. The primary suite is a true retreat, complete with a walk-through closet and spa-inspired ensuite featuring a deep soaker tub and glass-enclosed shower. A generous second bedroom and full bathroom offer flexibility for guests or a home office.This home includes two titled underground parking stalls, an assigned storage locker, central air conditioning, and high speed elevators for quick, private access.Known for its luxury living and exceptional service, the Arriva Tower offers a full time concierge who also accepts parcel deliveries, a convenient bonus for residents. Additional building features include 24-hour security, two guest suites, an owner’s lounge and event room, and a beautifully maintained fourth floor courtyard terrace with BBQ area for outdoor relaxation.Located in the vibrant Beltline, steps from the Stampede Grounds, future Event Centre, C-Train access, and Calgary’s best restaurants and entertainment. (id:52784)
101 Lavender Manor Se
Calgary, Alberta
Welcome home to this bright and beautifully updated 3-bedroom, 3.5-bathroom 5-level split, perfectly positioned on a spacious corner lot in the heart of Rangeland. With 2 bedrooms upstairs plus a fully developed lower level featuring a 3rd bedroom, this layout offers incredible versatility for families, guests, or a home office setup. Step inside to a stunning white interior with airy living spaces, great natural light, and a layout that gives you separation and openness all at once. The main levels offer generous living and dining areas, while the split design creates unique and functional spaces throughout the home. You’ll love the south-facing backyard, providing all-day sun and the perfect setting for gardening, BBQs, or future landscaping ideas. Sitting on a corner lot also means TONS of front parking, a rare find in this price range and perfect for multiple vehicles, work trucks, or visitors. The home also features a single attached garage, a fully developed basement, and 3.5 bathrooms, giving everyone room and privacy. Call your favourite realtor today for a private viewing! (id:52784)
903, 1330 15 Avenue Sw
Calgary, Alberta
Welcome to Wellington Place, where urban living meets comfort and convenience in Calgary’s thriving Beltline community. This 9th-floor, 827 sq. ft. two-bedroom condo offers incredible value for buyers or investors who want space, style, and one of the most sought-after locations in the city.From the moment you step inside, you’ll be drawn to the expansive private balcony that stretches across the living room, dining room, and primary bedroom, providing a dramatic panoramic view of downtown Calgary. Whether you’re sipping your morning coffee, entertaining friends, or relaxing at the end of the day, this view will never get old.Inside, the layout is bright and functional. The kitchen boasts an exceptionally large walk-in pantry—a rare find in condo living—along with plenty of cabinetry and appliances including fridge, stove, dishwasher, and stacked washer/dryer. The open dining area flows into a spacious living room, making it perfect for gatherings. Both bedrooms are generously sized while a full 4-piece bathroom, in-suite laundry, and extra storage add everyday convenience. This isn’t just a condo—it’s a lifestyle. The Beltline is Calgary’s most vibrant inner-city community, offering a unique mix of convenience and culture. Living at Wellington Place means you’re just two blocks from 17th Avenue SW, home to some of the city’s best restaurants, cafes, pubs, and boutique shops. Imagine Sunday brunch at local favorites, evening strolls to craft cocktail lounges, or browsing unique retail stores all within walking distance.For outdoor lovers, you’ll find parks, playgrounds, and green spaces scattered throughout the neighborhood, including Central Memorial Park, Connaught Park, and the nearby Beltline Urban Murals Project that adds a splash of art and culture to daily life. Families and professionals alike appreciate the area’s walkability and easy access to schools, grocery stores, gyms, and medical clinics.Commuters will love the quick drive or bike ride to downto wn, as well as convenient transit connections that make getting anywhere in the city easy. Whether you walk, cycle, or take the CTrain, the Beltline is designed for accessibility, or those who want the perfect balance of urban excitement and everyday practicality, this condo delivers. With its spacious design, and unbeatable downtown view, and secure underground parking, it offers worry-free living. Combine that with the unbeatable amenities of the Beltline—walkability, culture, dining, entertainment, and green spaces—and you have one of the best lifestyle packages in Calgary.Don’t miss out—book showing today and experience everything Beltline living has to offer. (id:52784)
1023 12 Avenue Sw
Calgary, Alberta
**Attention Investors & Developers**. Rare multifaceted property situated in the heart of the vibrant inner-city community of the Beltline. 2.5 storey Century home needs a lot of work but offers a great opportunity for the right buyer. Was being used previously as professional office spaces. Off street parking or room to add a double garage out back. Zoned Direct Control (DC) 25Z2008 with RM-7 guidelines. Please see attached permitted and discretionary uses in supplements. Great location is walking distance to many amenities, green spaces, the downtown core and all the eclectic shops, restaurants and coffee shops on 17 Ave. Realtors please review realtor comments. (id:52784)
1815 11 Avenue Nw
Calgary, Alberta
Nestled in the prestigious Briar Hill neighborhood, this warm contemporary masterpiece, built by Wurzer Page Homes, spans 6,000 sq ft of exquisite living space, embodying California-inspired design and exceptional craftsmanship. Designed by R-EID Studio as a true architectural gem, this south-facing home boasts unequaled city views from every level, with all three exterior patio spaces basking in southern light, framed by an oversized Loewen window package. Constructed with steel, wood, and concrete, the residence exudes sophistication with high-end quartzite and stone finishes, matte white California Faucets, and a stainless steel island. The entire home operates on a Lutron control system, featuring designer light fixtures throughout, including a stunning Bocci light fixture above the basement bar. Designed for seamless entertaining, the walkout basement offers a 12-foot ceiling and a 36’ wide folding door, blending indoor and outdoor living. Perfect for hosting or relaxation, the home includes a 400 sq ft dedicated gym, a serene office with floor-to-ceiling windows, and heated floors in the basement and garage, with rough-in for driveway heat. Located in a tranquil setting next to green space, surrounded by luxury homes, it’s close to downtown and hospitals. With too many features to capture in print, this home must be experienced in person—a private tour is recommended. Potential buyers are advised to drive by at night to witness the captivating illumination. (id:52784)

