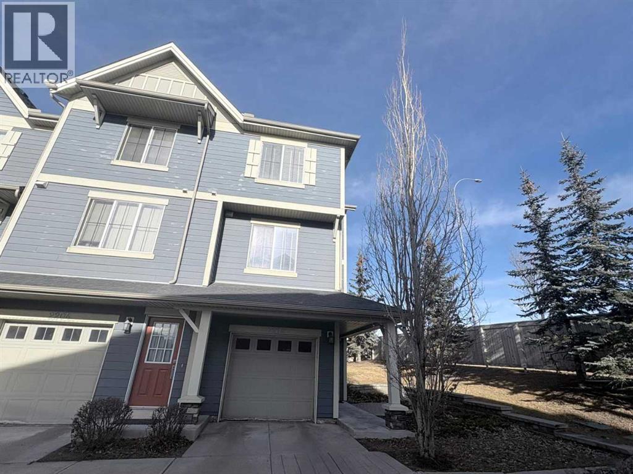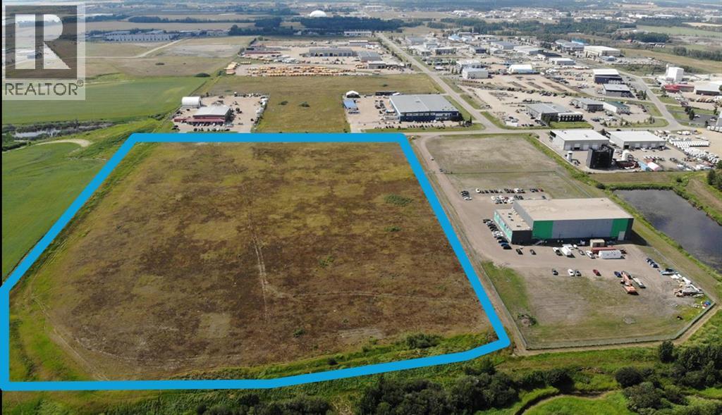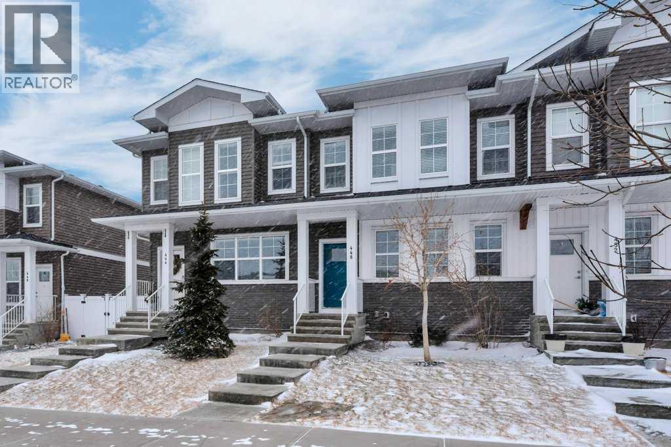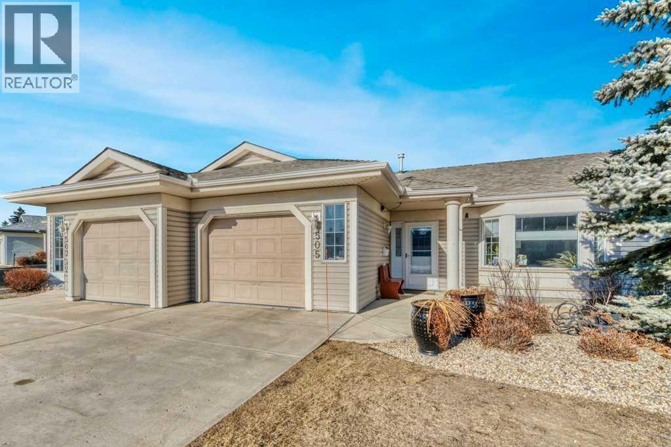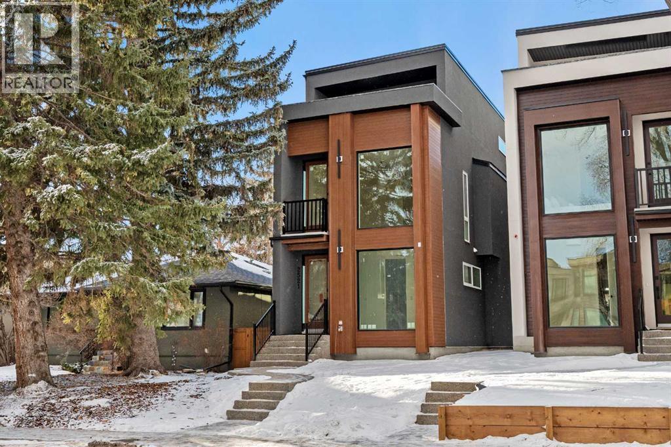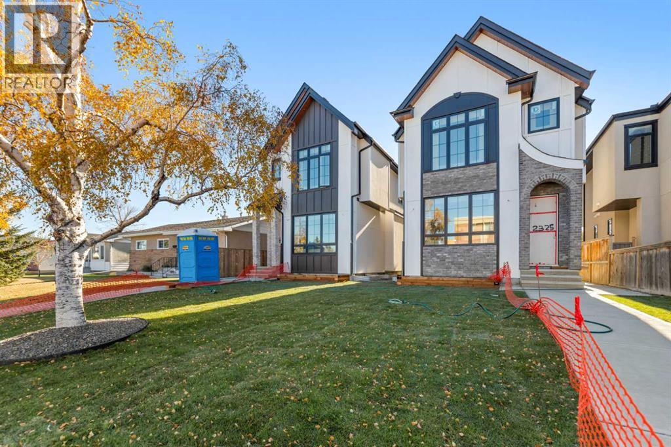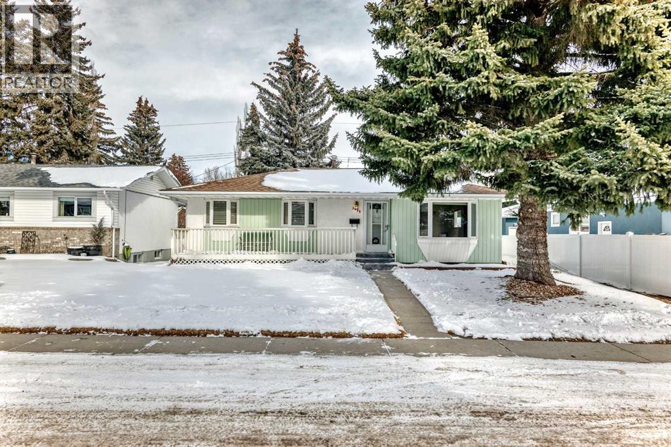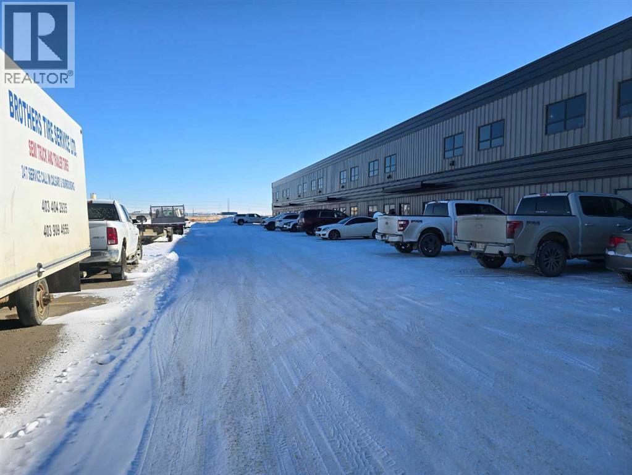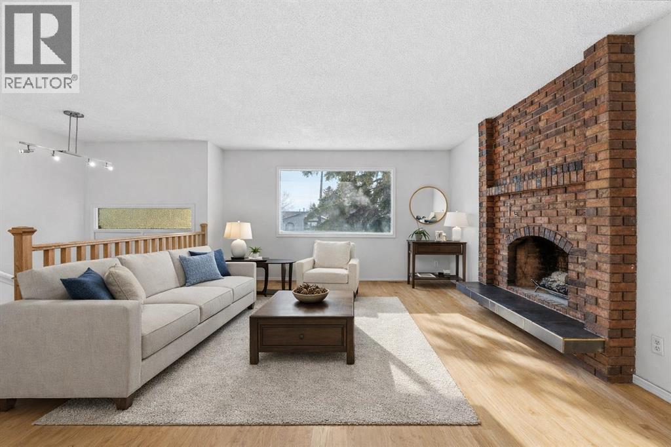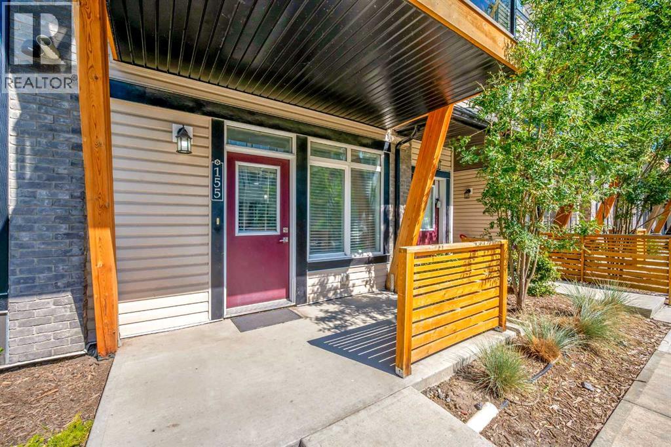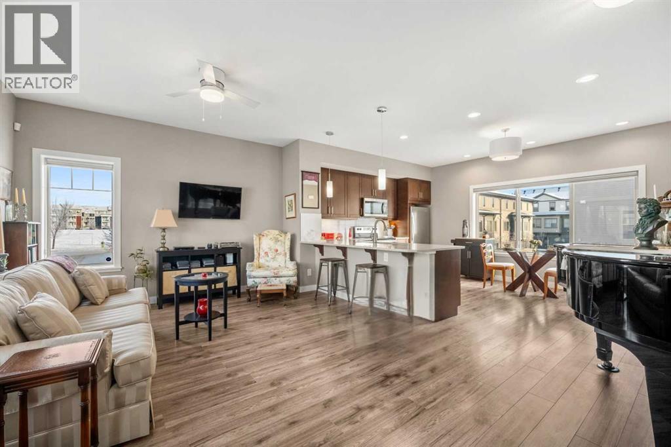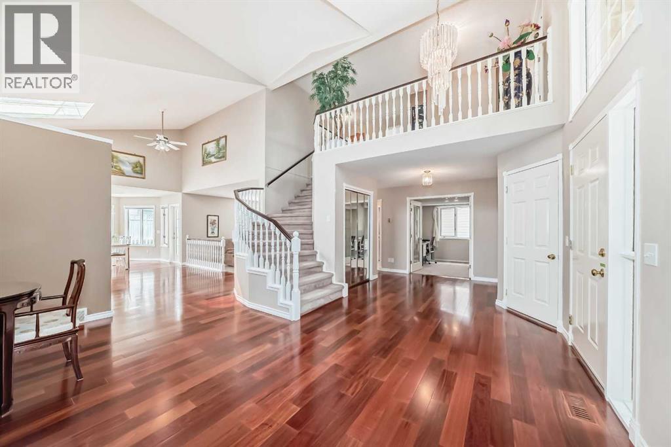2202, 125 Panatella Way Nw
Calgary, Alberta
This GORGEOUS, MODERN, END-UNIT CONDO in the charm of Prospect Hills, (Panorama Hills NW). This inviting 3-storey townhouse, located on a peaceful street, offers over 1,300 sq ft of living space, featuring 3 bedrooms, 2.5 baths, and a double over size attached garage. One of BEST LOCATIONS in the complex siding and backing onto a GREEN SPACE (PRIVATE FRONT COURTYARD and BACKYARD). Ground level greets you with a spacious foyer and direct access to the garage and extra storage, tiled floor. 2nd Level features 9' CEILING, an open-concept design seamlessly connects the living room, dining area, and kitchen, HARDWOOD FLOOR & TILED FLOOR, large kitchen with BEAUTIFUL TILED BACKSPLASH, breakfast nook.. A door off the kitchen leads to a raised balcony, perfect for outdoor relaxation. Upstairs, you'll find 3 BDMS, Master suite with a 3pc ensuite bath and a walk-through closet. UPPER FLOOR LAUNDRY, TILED FLOOR in all BATHROOMS. This property is ideally located near schools, parks, playgrounds, restaurants, and shopping, with easy access to Deerfoot Trail for convenient commuting. Whether you're looking for a family home or a smart investment, this property is a must-see. Schedule your private viewing today! (id:52784)
261 & 267 Clearview Drive
Rural Red Deer County, Alberta
Click brochure link for more details** Industrial Land in Clearview Park. Land is stripped, graded and ready for immediate development (pending permits and approvals). Located just off the QEII highway and Range Road 273 providing easy access to major thoroughfares and surrounding municipalities. There are two lots that can be sold separately. (id:52784)
448 West Lakeview Drive
Chestermere, Alberta
Like new and move-in ready, this stunning townhome offers modern living with the added bonus of NO CONDO FEES. From the moment you enter, you’ll appreciate the large windows, soaring ceilings, and bright open-concept main floor designed for both everyday living and entertaining. The inviting living room features a stylish electric fireplace with new upgraded features, creating a warm and contemporary focal point. The gleaming kitchen is sure to impress with quartz countertops, a spacious island, gas stove, and sleek cabinetry, all seamlessly connected to the dining area with direct access to the private deck — perfect for summer evenings and outdoor dining. Upstairs, you’ll find three well-appointed bedrooms, including the spacious primary suite complete with a walk-in closet and a luxurious 4-piece ensuite featuring a double vanity. The unfinished lower level with 9-foot ceilings offers endless potential for future development to suit your needs. Step outside to enjoy the fully fenced yard with low-maintenance vinyl fencing and a pergola already in place, creating a perfect outdoor retreat. The parking pad is already completed and ready for your future double garage. Additional highlights include air conditioning and fresh paint throughout, making this home truly turnkey.This exceptional property combines style, comfort, and future potential — all without condo fees. A perfect place to call home. (id:52784)
505 Epiphany Bay
Rural Rocky View County, Alberta
Say hello to carefree living in this beautiful fully finished and air conditioned bungalow in the peaceful and secluded 55+ community of Prince of Peace Village. This villa style duplex is perfectly situated backing onto an Aspen grove and open green space offering both privacy and natural beauty. You’ll love the spacious open concept layout and large windows showcasing your natural surroundings. The well equipped kitchen features bright white cabinets, stainless steel appliances and a handy moveable island. It is open to both the main living area and the dining room. Your primary bedroom is located just off the main living area and also takes advantage of the tranquil view. You can conveniently access the main bath from the primary as well as the main hallway in the cheater ensuite where you’ll enjoy the large easy to enter shower, laundry and plenty of storage. The second bedroom on this level would make a great den or guest room depending on your needs. In the fully finished lower level you’ll find a generous recreation area to set up as a TV room or entertaining space. There is also a 3rd bedroom, den/craft room, half bath, work shop space, cold room and ample storage. The back patio is the ideal place to sit and enjoy nature and maybe catch a glimpse of some local wildlife. A single attached garage with epoxy flooring, a storage bump out and a window will fit a full sized truck. New carpet and vinyl plank flooring throughout the main floor. Living in Prince of Peace Village is more than just a home - it is a lifestyle upgrade. You’re going to love being part of this wonderful community where you can meet friends for coffee at the Manor, take part in community activities, utilize the amenities, enjoy the over 5 kilometres of walking trails including a wildlife pond or take a rest on one of the many benches and just enjoy being immersed in nature. There is even RV parking available near the community centre making this the perfect location for snowbirds who en joy a lock it and leave it lifestyle in the winter. And all exterior maintenance, lawn care and snow removal are included in the condo fees leaving you more time to do the things you love. Plus you have easy access to Stoney Trail, Hwy 1, shopping, restaurants and more. You’re going to love living here! (id:52784)
2521 19a Street
Calgary, Alberta
Your chance to own a true masterpiece on an extra deep lot situated on one of Calgary’s most coveted inner city streets! Welcome to this exquisitely designed, 4,058 sqft of fully developed space, 3 storey DETACHED home where custom craftsmanship and modern luxury converge. Located on one of the most desirable streets in Richmond, this expansive residence offers 5 generous bedrooms(2 primary bedrooms), 5 bathrooms, a double detached garage, and state of the art finishings. Boasting panoramic city views, a sunny West facing backyard and a wide paved back alley, this home is an exceptional example of refined living. Step inside to discover a thoughtfully laid out main floor that includes a functional mudroom with built-in cubbies, an expansive living room featuring a decorative gas fireplace and a gourmet kitchen with a large central island and high end appliances. The dining room provides a spacious area for family meals and entertaining while a tucked away 2pc guest bathroom adds convenience. A home office for work or study and grand foyer complete the first level offering both style and practicality. The second level is dedicated to ultimate comfort where the luxurious primary suite features a private balcony with breathtaking views, two expansive walk- in closets (his and hers) and a spa like 5pc ensuite with a dual vanity, soaking tub and a glass enclosed shower. Two large bedrooms share a beautifully appointed Jack & Jill 5pc bathroom, complete with a dual vanity and a tub/shower combo. The laundry room with side by side washer and dryer adds to the functional elegance of this level. The third level offers a versatile loft space perfect for a family room, media room or creative studio. The large bedroom equipped with a stunning 4 pc bathroom, walk in closet, and a cozy space for a seating area, is the perfect multi use oasis. A wet bar and expansive balcony makes this level an entertainer's dream. The fully finished basement is the ideal space for relaxation with a spacious family room featuring a wet bar, a wine cellar room, plenty of storage closet space and a generously sized 4th bedroom with a 4pc bathroom. With its enviable location, luxurious finishes and extensive living space this home offers the perfect balance of comfort, style and sophistication. Next door 2519 is also for sale. (id:52784)
2323 53 Avenue Sw
Calgary, Alberta
Welcome to 2323 53 Avenue SW — A brand new home with over 3000 sqft of developed space with south facing backyard that brings you luxury, everyday comfort, and convenience. You're welcomed by a bright dining area with a chandelier and a large window for natural light that connects to the main floor featuring a 10-foot ceiling, a well-equipped gourmet kitchen comes with a 15 foot island, quartz countertops, full height cabinetry , and a premium Kitchen Aid appliance package. The open concept connects the kitchen to the living area with a gas fireplace, custom built-ins, and large sliding patio doors that create a perfect space for entertaining. Going through the doors, you are greeted by a large full-size patio and backyard fully fenced and landscaped for your quality family time. Upstairs, the primary bedroom is a luxurious retreat with vaulted ceilings, a walk-in closet, and a luxurious ensuite featuring dual vanities, a freestanding tub, a walk-in shower with a rainfall showerhead, and in-floor heating. Upper floor features a 9-foot ceiling and 8 feet doors, a bonus room, two additional bedrooms, a full bathroom, and a dedicated laundry room with a sink. The fully developed basement includes a rec room with a wet bar, a gym, a full bathroom, and a fourth bedroom ideal for movie nights and hosting guests. Additional features include a speaker system, an AC rough-in , and a double detached garage. Close to schools, Glenmore Athletic Park, and Tennis Dome. Don't miss this excellent opportunity to own this remarkable home. (id:52784)
3408 Boulton Road Nw
Calgary, Alberta
Welcome to 3408 Boulton RD NW - Located in the heart of Calgary's family oriented community of Brentwood. This 1033 sq ft, original owner bungalow is being offered to the market for the first time. Offering a spacious main floor layout including 3 bedrooms, a 4 pc bathroom, large living space with gas fireplace, formal dining area, main floor laundry and functional kitchen with sliding doors onto the rear deck space. The basement is partially finished with huge rec room, bar area, huge mechanical room with lots of storage and a second laundry room. The furnace was replaced in 2024 and the roof was done in 2016. The rear yard is fully fenced with garden area and oversized 22' x 24' garage. Located close to Brentwood LRT & shopping center, as well as Northland Wal mart, shopping centers, and many highly ranked schools, and just a 5 minute drive to the University of Calgary. (id:52784)
5, 235126 Ryan Road
Rural Rocky View County, Alberta
Prime 4,500 SF industrial condo bay for sale in Patton Industrial Park, offering excellent connectivity with quick access to Glenmore Trail, Peigan Trail, and Stoney Trail. The unit features 22’ clear ceiling height and a 16’ x 16’ drive-in overhead door, making it ideal for a wide range of industrial uses. Located in Rocky View County, the property benefits from lower property taxes than the City of Calgary. Condo fees are approximately $631/month. A rare opportunity in a highly desirable industrial location. All tours by appointment only. (id:52784)
5720 Madigan Drive Ne
Calgary, Alberta
Welcome to this charming and versatile bi-level home featuring 4 spacious bedrooms and 2 full bathrooms. The main floor offers a beautifully updated kitchen with sleek stainless steel appliances and classic wood cabinetry. Natural light floods the open-concept living and dining areas, creating a warm and inviting atmosphere. Two generously sized bedrooms and a stylish 3-piece bathroom with a unique step-up tub complete the main level.The walk-up basement expands your options with a large 3rd & 4th bedroom, a 4-piece bathroom, and a dedicated laundry room—ideal for extended family or rental potential. A bright sunroom opens directly to the fully paved backyard, offering the perfect space for entertaining or relaxing.A sizeable detached garage provides ample parking and storage. Situated on a quiet street just steps from a playground, the home also offers excellent access to Stoney Trail, the Trans-Canada Highway, and Deerfoot Trail. Schools, shopping, and everyday amenities are all nearby.Whether you’re a growing family, accommodating extended family, or looking for an income-generating opportunity, this property delivers exceptional value and flexibility. (id:52784)
155 Savanna Walk Ne
Calgary, Alberta
Discover your dream home in this stunning, move-in-ready townhome in the vibrant Savanna community! Perfect for first-time buyers or investors! This bright, ground-level unit boasts an open-concept design with 9-foot ceilings, freshly installed wide plank flooring, and large windows that flood the space with light. The modern kitchen shines with STAINLESS STEEL appliances, QUARTZ COUNTERTO, a spacious eating bar, SOFT-CLOSE cabinets, a large pantry, and a DUAL SINK with PULL-OUT FAUCET. Recently refreshed with NEW PAINT and NEW stylish lighting FIXTURES, this home feels brand new. Two bedrooms feature deep window sills, ideal for plants. Enjoy a TANKLESS water heater, high-efficiency furnace, and a SINGLE ATTACHED GARAGE. Nestled in a family- and pet-friendly complex with low condo fees, it’s steps from shops, schools, transit, YYC Airport, and parks with playgrounds and a pond. Don’t miss this move-in-ready gem—book your tour today! (id:52784)
1006, 32 Horseshoe Crescent
Cochrane, Alberta
Welcome to 1006–32 Horseshoe Crescent, a bright and inviting END UNIT TOWNHOME backing peaceful GREENSPACE and just one block from the park, perfectly positioned in the family-friendly community of Heartland in Cochrane. This two-bedroom, 2.5-bath home offers over 1,300 sq. ft. of thoughtfully designed living space and an OVER SIZED DOUBLE ATTACHED GARAGE—a rare and valuable feature.Step inside to a warm, open-concept main floor filled with natural light. The layout flows seamlessly from the living room to the dining area and into the functional, well-equipped kitchen, making daily living and entertaining effortless. Off the living room, enjoy a private and serene balcony with a CUSTOM SCREEN DOOR overlooking the tranquil greenspace—an ideal spot to relax, sip your morning coffee, or unwind at the end of the day.Upstairs, you’ll find two generously sized bedrooms, each with its own CUSTOM ENSUITES, providing exceptional comfort and privacy for both homeowners and guests.Heartland is known for its welcoming community vibe, stunning mountain views, and abundant outdoor amenities. With parks, pathways, and green spaces just steps away—not to mention being only one block from a large community playground—you’ll love the convenience and lifestyle this location provides. Nearby shops, restaurants, and daily essentials add to the ease, while quick access to major routes makes commuting to Cochrane or Calgary simple.With its smart layout, modern finishes, oversized garage, and unbeatable location backing greenspace, this home is a standout choice for first-time buyers, downsizers, or young professionals seeking comfort, convenience, and low-maintenance living. Don’t miss your chance—book your private showing today. (id:52784)
1405 Shawnee Road Sw
Calgary, Alberta
PRICE DROP! **GREAT VALUE** OVER 2,670 SQ FT OF ELEGANT LIVING SPACE. This stunning two storey home offers timeless elegance and exceptional space.Step inside to soaring vaulted ceilings and classic French doors leading into a beautiful den. The main floor features a striking curved staircase, a bright all-white kitchen with abundant cabinetry with a newer stove top,dishwasher. An inviting living area, a spacious family room, and a large formal dining room ideal for gatherings and entertaining. Natural sunlight streams throughout the home with its expansive windows and a charming skylight, while a convenient main-floor laundry adds everyday practicality.Upstairs, you’ll find three generous bedrooms, including a luxurious primary suite with a walk-in closet and a private 4-piece ensuite. The two additional bedrooms are bright and roomy, perfect for family or guests.The fully developed basement extends the living space with a large recreation area, an additional bedroom, and a 4-piece bathroom—offering endless possibilities for relaxation, entertainment, or hobbies.Located near James McKevitt Road, Macleod Trail, Shawnessy Boulevard, Evergreen Street SW, and with Stoney Trail just minutes away, this home offers both convenience and connectivity. Some updates are newer toilets , hardwood floors with yearly maintenance , upstairs windows . As well as no Ploy b was used when the basement was built , Roof has been maintained and is in good conditions. Basement is fully permitted, plumbing ,electrical, building all complete in 2001 (id:52784)

