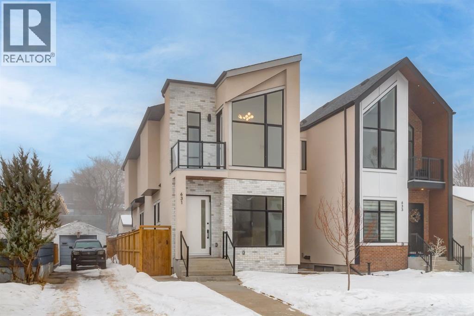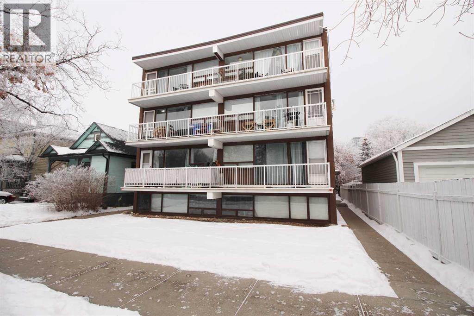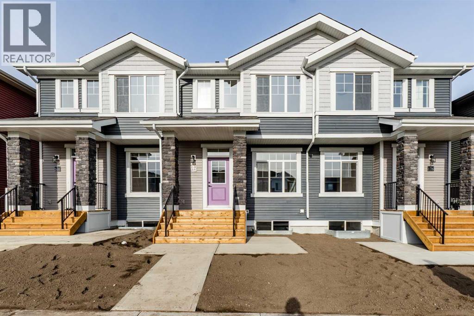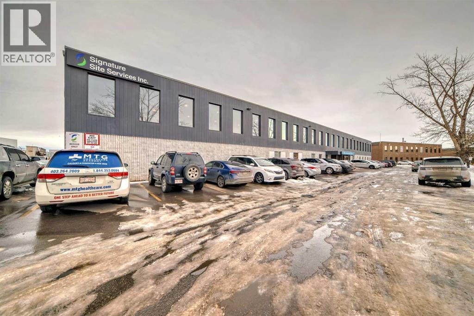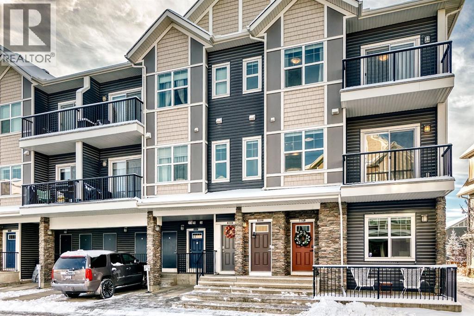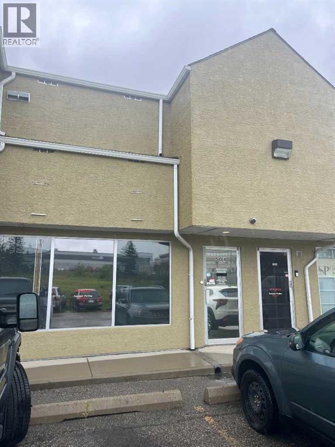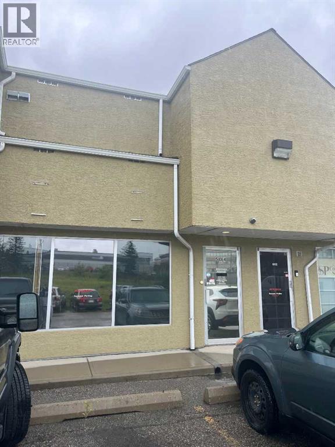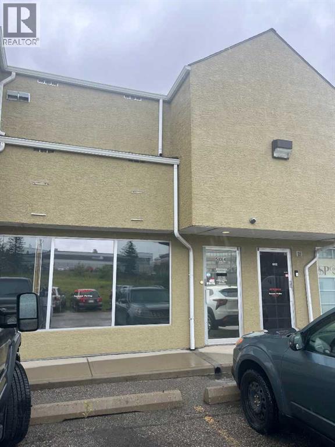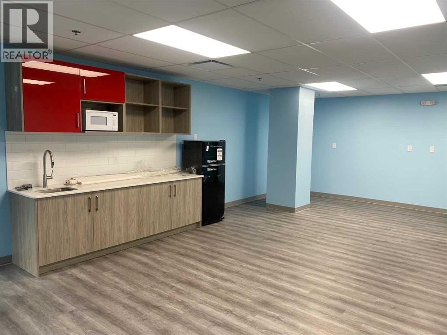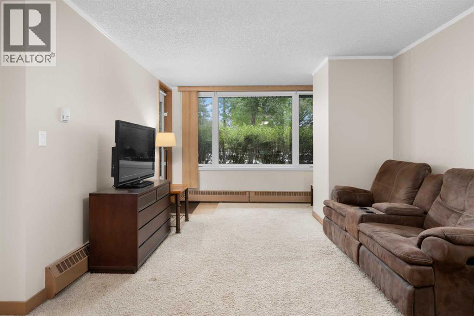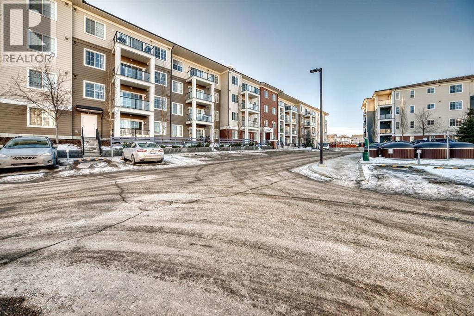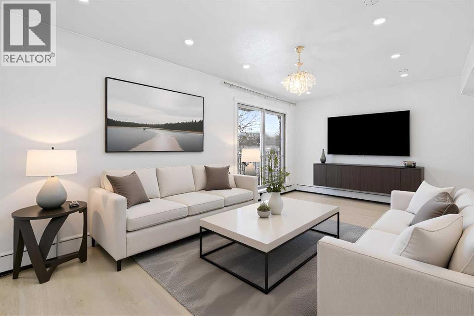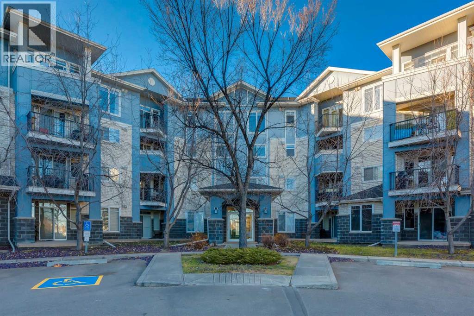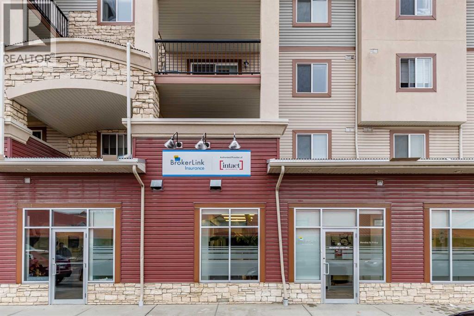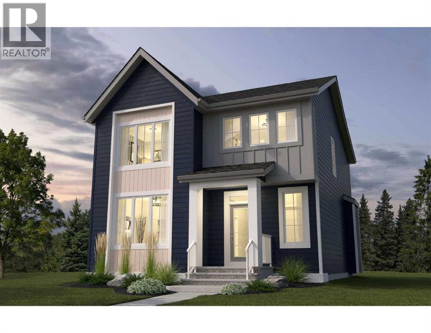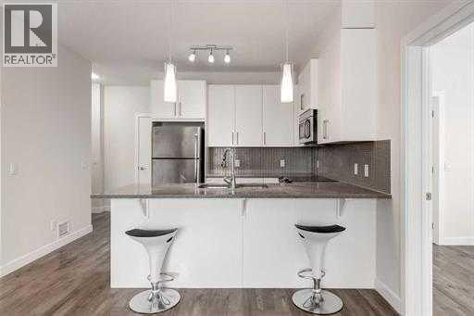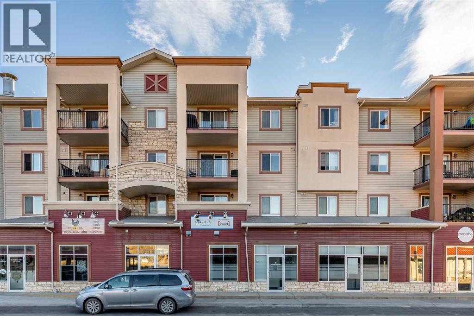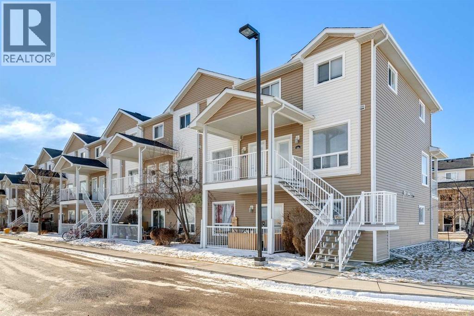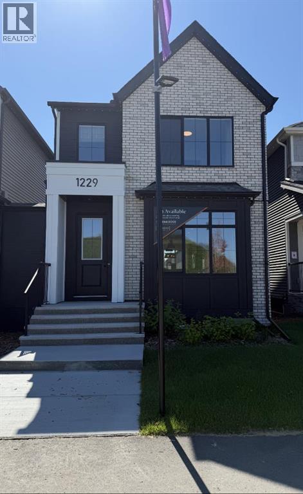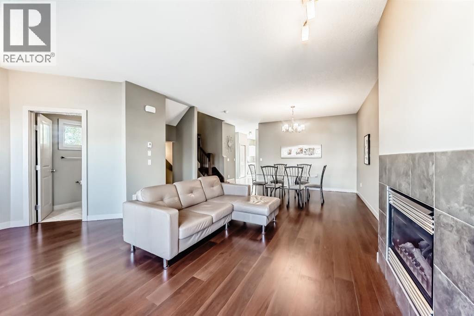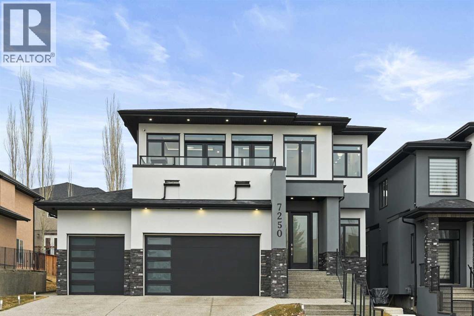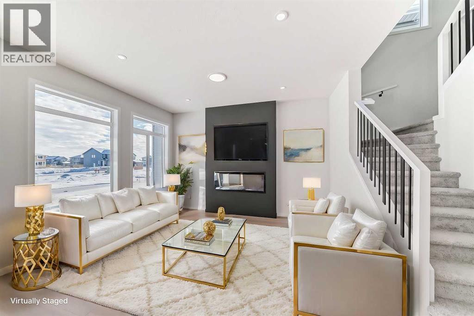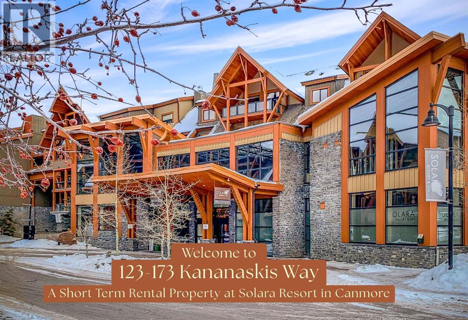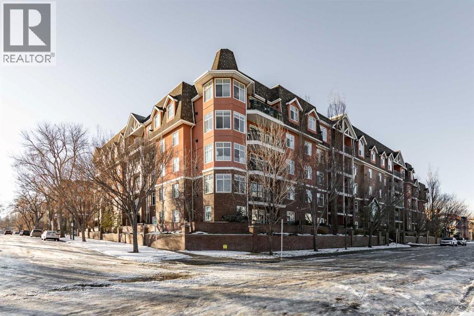631 28 Avenue Nw
Calgary, Alberta
Welcome to this brand-new, two-story home situated on a desirable south-facing backyard lot in the heart of Mount Pleasant, just steps from Confederation Park. Enjoy one of the community’s most sought-after locations with immediate access to walking paths, green space, playgrounds, and year-round recreational amenities.This thoughtfully designed home features a custom kitchen complete with a beadboard-paneled hood canopy, oversized quartz island, and designer light fixtures, creating a perfect space for everyday living and entertaining. The inviting living area is highlighted by a limestone fireplace mantle, adding warmth and character to the home.Upstairs, the primary ensuite offers a beautifully finished tub area and oversized shower, while laundry equipment is conveniently included. The fully finished basement provides additional living space and offers flexibility, with the option to convert into a suite if desired. A secondary suite would be subject to approval and permitting by the city/municipality.The professionally landscaped exterior complements the sunny south-facing backyard, ideal for outdoor enjoyment. Located close to schools, shopping, transit, and major roadways, this home combines modern finishes with an exceptional location in one of Mount Pleasant’s most vibrant and family-friendly neighborhoods. (id:52784)
402, 1612 14 Avenue Sw
Calgary, Alberta
This well kept 1 bed, 1 bath condo is located on the Top Floor in the highly sought after community of Sunalta. This home offers an open floor plan with high ceilings and hardwood flooring running through-out. The spacious kitchen comes with ample cupboard/counter space and overlooks the large living room plus a separate dining area that grants access to a North facing balcony with gorgeous DT City views. Completing this spacious condo is a 4pc bath plus an additional storage locker beside the unit entrance. Location cannot be beat, with schools, parks, City transit/LRT station plus all the shops/restaurants along 17ave and the DT core within walking distance. (id:52784)
172 Cobblestone Gate Sw
Airdrie, Alberta
Brand New, Double Detached Garage, Herringbone Pattern LVP and 9ft ceilings on Main, Open Concept, Practically Laid out- This home has it all. Welcome to this beautifully designed townhome , in the dynamic and growing community of Cobblestone in Airdrie!This stunning home in a modern tri-plex perfectly blends style, comfort, and functionality—ideal for families, first-time buyers, or down sizers seeking a spacious, low-maintenance lifestyle.Featuring 3 bedrooms, 2.5 bathrooms across 1,529 sq. ft. of thoughtfully designed living space, this brand-new home offers an open-concept main floor with 9’ ceilings and seamless flow between the kitchen, dining, and living areas—perfect for everyday living and entertaining.The contemporary kitchen is sure to impress with light-dark quartz countertops combination with a beautiful backsplash, sleek cabinetry, providing ample prep space and casual dining options.Upstairs, the primary suite serves as a peaceful retreat with a private ensuite and generous walk-in closet space. Two additional bedrooms are ideal for kids, guests, and a home office/ flex room in addition to the convenient upper-level laundry.Enjoy the benefits of a detached double garage and paved back lane access.Located in the sought-after Cobblestone community, you’ll love the proximity to schools, parks, shopping, and major routes—making it easy to commute to Calgary or escape to the mountains on weekends.Don’t miss your chance to own this stylish, move-in-ready home in one of Airdrie’s exciting new neighbourhood. Book your private showing today! (id:52784)
202, 1324 36 Avenue Ne
Calgary, Alberta
This office space boasts an open-concept layout, with 5846 sqft office space, offering you the flexibility to arrange the space in any way that best suits your business needs. The area is currently configured with three fully developed rooms, perfect for private office use, the rest of the space can be customized to fit your specific requirements. As you enter the building, you're immediately greeted by a bright and welcoming waiting area, providing a relaxed environment for guests.For your added convenience, free parking is available on a first-come, first-serve basis, ensuring both tenants and visitors have easy access to the office.Whether you're a growing startup or an established company, this space provides the ideal foundation to design and create an environment that perfectly supports your business. Reach out today to schedule a tour and see for yourself how this space can be transformed to suit your needs! (id:52784)
802, 250 Fireside View
Cochrane, Alberta
This well-kept home in The Vantage at Fireside truly stands out for its care and attention to detail. As you enter, you’re greeted by a generous front foyer with upgraded tile flooring—durable, attractive, and offering ample room for outerwear.Head up to the main level, where you’ll find a bright, open living space that combines the kitchen, dining, and living areas. The kitchen features sleek white cabinetry, light quartz countertops, luxury vinyl flooring, stainless steel appliances, and a functional island perfect for casual meals or meal prep. Just off the living room, a private balcony offers the ideal spot for grilling, unwinding, or enjoying your morning coffee. You'll also find a hallway closet, a convenient half bath with added storage and quartz counters. The top floor includes a 4-piece bathroom, separate laundry, and two well-sized bedrooms - one with a lovely private balcony, providing versatility for family, guests, or a home office setup.Come see this fantastic property for yourself—schedule a showing, fall in love, and make it yours! Fireside offers fast access to Calgary and the mountains, along with a growing list of amenities: schools, parks, pathways, playgrounds, shops, dining options, and much more. (id:52784)
504, 3208 8 Avenue Ne
Calgary, Alberta
This premier renovated space offers a versatile layout, perfect for law office, insurance, accouning or studio, with the option to convert back to warehouse (18-ft ceilings). The unit features a functional mezzanine level, three private offices, a full bathroom, and a kitchen equipped with a dishwasher. Additional perks include three dedicated parking stalls. Ideally situated near the vibrant Barlow District and Memorial Drive for easy access to dining, shopping, and transit. Don’t miss this unique opportunity! (id:52784)
504 B, 3208 8 Avenue Ne
Calgary, Alberta
This premier renovated space offers a versatile layout, perfect for law office, accounting, with its own entrance, low condo fees and with the option to convert back to warehouse (18-ft ceilings). The unit features 1000 sq ft on the main a functional 200 sq ft mezzanine level, three private offices, a full bathroom, and a kitchen equipped with a dishwasher. Additional perks include three dedicated parking stalls. Ideally situated near the vibrant Barlow District and Memorial Drive for easy access to dining, shopping, and transit. Don’t miss this unique opportunity! (id:52784)
504, 3208 8 Avenue Ne
Calgary, Alberta
This premier renovated space offers a versatile layout, perfect for law office, accounting, studio, with the option to convert back to warehouse (18-ft ceilings). The unit features 1000 sq ft on the main a functional 200 sq ft mezzanine level, three private offices, a full bathroom, and a kitchen equipped with a dishwasher. Additional perks include three dedicated parking stalls. Ideally situated near the vibrant Barlow District and Memorial Drive for easy access to dining, shopping, and transit. Don’t miss this unique opportunity! (id:52784)
220, 634 6 Avenue Sw
Calgary, Alberta
An exceptional opportunity to own a specialized commercial unit with real estate ownership in the heart of Downtown Calgary. It was originally designed as a daycare and has the Occupancy Permit acquired. This 1,680 sq. ft. purpose-built space features three well-designed rooms and dedicated bathrooms, along with brand-new, high-end interior renovations and customized construction, making it ideal for professional and institutional uses. The unit is fully equipped with completed fire suppression and mechanical systems, enabling immediate occupancy while minimizing future capital costs. With direct access to the +15 walkway system, the property offers outstanding accessibility and year-round convenience. Perfectly suited for medical clinics, educational facilities, or senior care services, this turnkey asset combines prime location, operational readiness, and long-term value in one of Calgary’s most desirable downtown corridors. Monthly condo fee: $1,678 (id:52784)
160, 310 8 Street Sw
Calgary, Alberta
Welcome to Sonoma Place in the Eau Claire area! Ideally located just steps from the Bow River and pathway system, this well-maintained and updated main floor condo offers the perfect balance of comfort and convenience.This 1 bedroom, 1 bathroom unit features a bright open-concept layout with large windows, a spacious living and dining area, and a private patio ideal for relaxing or entertaining. The bedroom boasts a walk-through closet with direct access to the ensuite bathroom. Additional highlights include in-suite laundry, in-unit storage, and parking stall.Sonoma Place offers excellent amenities, including a fitness centre, sauna, and a massive rooftop patio with sweeping views. You’ll love the unbeatable location—walking distance to Princess Island Park, downtown, transit, shops, restaurants, and cafes—everything the Eau Claire lifestyle has to offer.Whether you’re a first-time buyer, investor, or looking to downsize, this is an opportunity not to be missed! (id:52784)
1118, 298 Sage Meadows Park Nw
Calgary, Alberta
The previous show-suite offers a professional split-bedroom design where the central living area separates the two bedrooms for maximum privacy. As a main-floor unit, this home features 9-foot ceilings that create a spacious and open atmosphere. The entry foyer includes a coat closet and leads into a modern open-concept space designed for both daily living and entertaining. The gourmet kitchen features Blizzard-Quartz countertops, a marble tile backsplash, and stainless steel appliances. A breakfast bar that overlooks the living room and a designated dining area. The cabinetry is upgraded with 42-inch upper cabinets, under-cabinet lighting, and undermount sinks. The primary suite fits a king or queen-sized bed and includes a private walk-in closet. The attached ensuite bathroom features a deluxe shower and a quartz countertop with a banjo arm for extra surface space. On the opposite side of the unit, the second bedroom fits a queen bed and sits directly next to the second full bathroom, which includes a deep soaker tub. High-end finishes are found throughout the home, including silver oak cork flooring, custom lighting, and designer wallpaper. The living room comes with a pre-installed TV mount and provides direct access to a private concrete patio. For extra convenience, the in-suite laundry room includes a stacked washer and dryer with a built-in organizer. This home is located within walking distance of Sage Hill Crossing, T&T Supermarket, and Walmart. (id:52784)
201, 4328 4 Street Nw
Calgary, Alberta
Attention first-time homebuyers and investors! This remarkable apartment features a bright, open floor plan that creates a welcoming atmosphere for both entertaining and everyday living. The expansive living room, well-appointed kitchen, and generous dining area provide ample space for relaxation and gatherings. With an abundance of windows, this condo is filled with natural light, enhancing its inviting ambiance. It includes two spacious bedrooms, a four-piece bathroom, and the convenience of in-suite laundry. An assigned parking stall enhances the ease of living. Ideally situated near the airport, SAIT, the University, downtown, shopping malls, restaurants, public transportation, and essential amenities, this apartment offers both comfort and accessibility. Don’t miss this opportunity to own a beautifully maintained condo in such a desirable location! A "Schedule A" must accompany all offers to purchase. (id:52784)
301, 108 Country Village Circle Ne
Calgary, Alberta
Welcome to Reflections at Newport Landing in Country Hills Village! This beautifully upgraded 3rd floor 2 bedroom, 2 bathroom condo with 2 Titled Parking Stalls (one underground and one above) offers the perfect combination of comfort, style, and location in one of the area’s most sought-after developments. Step inside this bright, open-concept home featuring beautiful luxury vinyl plank flooring and large windows that flood the space with natural light. The kitchen stands out with newer stainless steel appliances, granite counters, a functional breakfast bar, and a built-in computer workstation. The spacious living room leads to a covered balcony perfect for year round BBQ's. The primary suite offers a large walk-in closet and full ensuite, while the second bedroom and bathroom are perfectly positioned for guests or roommates. Additional features include in-suite laundry, ample in-suite storage, 1 titled underground and 1 titled above ground parking, and a large storage locker, conveniently located in front of your underground parking stall. Enjoy the lifestyle of Country Hills Village, with lakeside walking paths, Vivo Recreation Centre, shops, restaurants, and major amenities all within walking distance. Easy access to Deerfoot and Stoney Trail makes commuting effortless. Move-in ready & beautifully maintained! Book your showing today! (id:52784)
2, 505 Railway Street W
Cochrane, Alberta
Prime Downtown Cochrane Commercial Condo Bay– For Sale Individually or Together with Unit 3. An exceptional opportunity for business owners and investors! These 2 modern commercial condo bays in the heart of Downtown Cochrane are available for purchase individually or as a package (see supplements for details). Prime Location – Situated on Railway Street, directly across from Cochrane Station, this high-visibility, walkable location is in a rapidly growing area, ensuring steady foot traffic and business exposure. Property Highlights: Two bays available – Ranging from 720 sq. ft., to 897 sq ft . Perfect for owner-occupied businesses or investment rentals. Modern, well-maintained spaces – Minimal work needed to get up and running. High-demand commercial area – A fantastic long-term investment opportunity. Ample on-site parking & excellent accessibility. Whether you're looking to establish your own business or expand your investment portfolio, these versatile spaces offer incredible potential in one of Cochrane's most sought-after commercial districts. (id:52784)
206 Harmony Circle
Rural Rocky View County, Alberta
Brand new Daytona model with rare triple detached garage and modern, functional design. Contemporary Hardie board exterior delivers strong curb appeal and long term durability.Open concept main floor built for real life and entertaining, featuring quartz countertops, oversized island, walk through pantry, and seamless flow between the kitchen, dining, and great room. Front den offers ideal space for a home office or flex room, plus a convenient main floor powder room.Upstairs includes three well sized bedrooms, highlighted by a primary suite with ensuite and walk in closet, along with upper floor laundry for everyday efficiency.Full unfinished basement with excellent ceiling height and future development potential.Triple detached garage provides exceptional storage, parking, and flexibility rarely found in this price point. Move in ready new construction with neutral finishes and a layout designed for long term value. (id:52784)
313, 12 Sage Hill Terrace Nw
Calgary, Alberta
Welcome to one of the largest and most sought-after units in the building – a stunning top-floor corner suite featuring 2 spacious bedrooms + den, 2 full bathrooms, and underground parking. Bathed in natural light from its south-facing balcony, this home offers both style and functionality in equal measure. Step inside to discover a truly elevated living experience: enjoy the comfort of in-floor heating throughout, soaring 9-foot ceilings, no carpet, sleek quartz countertops, stainless steel appliances, and so much more. Every detail has been thoughtfully designed to offer premium living in a prime location. Perfectly positioned close to all amenities with easy access to Stoney Trail, this rare offering won’t last long. Don’t miss your chance – book your private showing today! (id:52784)
3, 505 Railway Street W
Cochrane, Alberta
Prime Downtown Cochrane Commercial Condo Bay – For Sale Individually or Together! An exceptional opportunity for business owners and investors! These two modern commercial condo bays in the heart of Downtown Cochrane are available for purchase individually or as a package Prime Location – Situated on Railway Street, directly across from Cochrane Station, this high-visibility, walkable location is in a rapidly growing area, ensuring steady foot traffic and business exposure. Property Highlights: Two bays available – Ranging from 720 sq. ft., to 930 sq ft. Perfect for owner-occupied businesses or investment rentals. Modern, well-maintained spaces – Minimal work needed to get up and running. High-demand commercial area – A fantastic long-term investment opportunity. Ample on-site parking & excellent accessibility. Whether you're looking to establish your own business or expand your investment portfolio, these versatile spaces offer incredible potential in one of Cochrane's most sought-after commercial districts. (id:52784)
152 Sunrise Terrace Ne
High River, Alberta
Welcome to 152 Sunrise Terrace, a well-situated 2-bedroom, 2-bath home in a friendly and growing community. This inviting property offers a comfortable layout designed for everyday living, with bright living spaces and a practical flow that suits a variety of lifestyles. Located in the quiet corner of the complex and has 2 balconies, 1 facing East and one with West mountain views to enjoy either the sunrise or sunset. Ideally located on a quiet street, providing a sense of privacy while remaining close to schools, parks, walking paths, and local amenities. The unit is super clean and well taken care of. Enjoy small-town charm with the convenience of nearby shopping, recreation, and easy access for commuters. Whether you’re relaxing at home or entertaining family and friends, this property delivers a warm and welcoming setting in a community known for its strong sense of connection and quality of life. Ideal for First-time home buyers looking for an affordable entry into the market. Young families seeking a safe neighborhood close to schools and parks; Downsizers, Investors or Commuters who value accessibility while enjoying a relaxed pace of living. This home is priced to sell; don’t miss your opportunity. (id:52784)
1229 Creekview Drive Sw
Calgary, Alberta
Welcome to 1229 Creekview Drive SW—modern living with built-in investment potential. Built by Award-Winning, Baywest Homes. Located in the vibrant community of Creekview, this beautifully upgraded two-story single-family home offers 1,495 sq. ft. of thoughtfully designed space on a 2,814 sq. ft. lot. Inside, you’ll find 3 generous bedrooms and 2.5 bathrooms above grade, paired with an open-concept main floor that flows seamlessly from the bright living room to the dining area and chef-inspired kitchen. The upgraded kitchen island is the perfect centerpiece for family gatherings and entertaining. Adding incredible value, this home also includes a fully legal basement suite with private side entry, a large bedroom, and a full bathroom—ideal for extended family, guests, or a reliable rental income stream. Step outside to enjoy a professionally landscaped yard, wood deck, and a spacious 18’x21’ detached garage. Modern touches like gemstone soffit lighting elevate both curb appeal and convenience. This property combines style, function, and flexibility—whether you’re looking for a family home, a mortgage helper, or a long-term investment. Don’t miss the chance to own this exceptional home in one of Calgary’s fastest-growing communities. Nestled alongside the stunning Sirocco Golf Club, Creekview offers a perfect balance of nature and convenience for those who love life on the greens. For all your shopping needs Township Shopping Centre in nearby Legacy boasts over 50 retailers and services, including popular destinations like Sobeys, Starbucks, Cobs Bread, The Canadian Brewhouse, Winners, and more. Families will appreciate the planned future school site, conveniently located near the community entrance, ensuring a short and safe walk or bike ride for students. Creekview also features numerous parks, playgrounds, and sports fields, offering ample outdoor recreation opportunities for residents of all ages. (id:52784)
12 Cougar Ridge Landing Sw
Calgary, Alberta
Welcome to a truly exceptional opportunity in the desirable community of Cougar Ridge. This well-located complex, situated near Old Banff Coach Road, features this unique end unit within a highly sought-after 4-plex building. This townhome offers an expansive 2,365+ square feet of meticulously maintained living space, complete with 3 bedrooms and 3.5 bathrooms. The main level showcases elegant hardwood flooring throughout the living and dining areas. The kitchen and all baths have been upgraded with stylish granite countertops. The home boasts brand new, high-end Samsung and LG appliances (refrigerator, microwave, electric stove, and dishwasher). The upper floor features two spacious bedrooms with freshly replaced carpeting, plus a versatile hardwood-floored loft area. The basement is fully and professionally developed, adding significant value and living space with a large family room, a third bedroom, and a 4-piece bathroom. Ample storage space is also available. Enjoy the convenience of an attached single-car garage and an additional dedicated parking stall right in front of the unit. Its excellent location provides easy access to downtown and public transit, making it ideal for the commuter. (id:52784)
7250 Elkton Drive Sw
Calgary, Alberta
Welcome to 7250 Elkton Drive SW, a stunning estate home offering over 4,500 SQFT of beautifully developed living space with 7 bedrooms in the prestigious community of Springbank Hill. From the moment you step inside, you'll be captivated by the home’s stature, warmth & elegant design, where a sprawling yet intimate floor plan perfectly balances grand entertaining and cozy family living. The main floor features a bright living room, spacious home office or guest suite. The heart of the home is the magazine-worthy chef’s kitchen, boasting a dramatic oversized quartz apron island, high-end appliances, a generous walk-in pantry, and an open layout that flows seamlessly into the dining and living areas, where guests can gather around the stunning floor-to-ceiling tiled fireplace. Step outside to the expansive rear deck and let the kids play under the shade of a majestic historic tree. Upstairs, the luxurious Primary Suite offers a private retreat with its own sitting area and access to a front patio with city views, plus a spa-like ensuite featuring a standalone glass shower, tear-drop soaker tub, and a fashion-lover’s dream walk-in closet. The second bedroom enjoys its own private ensuite, while the third and fourth bedrooms share a convenient Jack-and-Jill bathroom, with upper laundry completing the level. The fully finished basement extends the living space with a sleek wet bar, custom built-ins, and two additional bedrooms, perfect for extended family or guests. A triple garage with epoxy floors, an EV charger, and private entrances from both the garage and side patio add incredible convenience. With central A/C and situated minutes from top schools, shopping, fine dining, and recreation, this home is the perfect blend of luxury, functionality and timeless charm - your dream oasis awaits! (id:52784)
374 Corner Glen Way Ne
Calgary, Alberta
BRAND NEW, NEVER LIVED-IN, meticulously upgraded MODERN masterpiece that blends style, comfort, and functionality. This spacious residence boasts an open-concept design perfect for modern living, with the assurance of full builder warranties for added peace of mind. Step into a bright and airy living space featuring a modern electric fireplace, ideal for cozy relaxation. This living area is huge enough for all your family get togethers and the big windows on the rear wall capture full sunlight to keep this area bright. The chef-inspired kitchen is a showstopper, combining sleek modern finishes, ample storage in the pantry and all the appliances area upgraded. The dining area next to the kitchen is convenient and bright with extra big windows. The FLEX ROOM ON MAIN FLOOR is perfect for work-from-home use or as a 5TH BEDROOM. The two segment full bathroom on the main floor offers unmatched convenience for the family or guest seeking easy accessibility. The upper level is thoughtfully designed for both relaxation and practicality. The spacious BONUS ROOM serves as the ultimate family hangout or entertainment space. The extra windows in the bonus room keep the area bright all day and the railing on stairs renders openness to this area. The PRIMARY bedroom is a private sanctuary, complete with a luxurious spa-like ensuite featuring dual sinks, a deep soaking tub and a separate standing shower. THREE ADDITIONAL BEDROOMS, a 3RD FULL BATHROOM, and a dedicated laundry room ensure comfort and convenience for the whole family. The unfinished basement has a 9' ceiling and with a separate entrance and offers endless possibilities for the future — a rental suite (subject to approval & permitting by the city) a home gym, a theatre room or an extended living area. Nestled in a highly desirable area, this home provides easy access to shopping, dining and major roadways, combining luxury living with everyday convenience. Come visit this lovely modern home that could be your place to start a new life. (id:52784)
123, 173 Kananaskis Way
Canmore, Alberta
Price $949,000 + GST This upscale 2-bedroom, 2-bathroom property offers an elegant and comfortable mountain retreat. Recent updates complement a well-designed layout, while three fireplaces add warmth and character throughout the space. This property comes fully furnished and is located in a short-term rental–approved complex, making it well suited for personal use, rental income, or a combination of both. Economically you will love its ability to comfortably sleep 6, and your guests will love the fully equipped kitchen and in suite laundry. A covered balcony with BBQ allows for year round use which is just as convenient as the storage cage in the warm secure parking garage for storing all your mountain toys. Then after a big day out playing in the mountains, everyone will enjoy access to the indoor pool & hot tub, or book a relaxing treatment at the on-site spa. Situated within walking distance to downtown, the location allows for easy access to shops, restaurants, and trails. Free local bus service is available just steps from the building, providing convenient transportation throughout the area.A desirable option for a low-maintenance mountain home with healthy income opportunity. (id:52784)
205, 59 22 Avenue Sw
Calgary, Alberta
Morning light fills this east-facing condo in River Grande Estates, the kind of light that makes the space feel calm and welcoming the moment you walk in. Freshly painted and finished with luxury vinyl plank flooring through the entrance, dining, and living room, the home feels clean, modern, and easy to live in.Life here is meant to be lived on foot. Grab a coffee and walk into Mission, meet friends on 17th Ave, follow the Elbow River pathways, or head to the MNP Sport Centre for a swim or workout. On game nights, the Saddledome is just down the way. Everything that makes inner-city living special is right outside your door.Inside, there’s room to breathe. With 1,096 sq. ft., 9-foot ceilings, two bedrooms, and two bathrooms, the open layout naturally brings people together. The kitchen flows into the eating area and living room — perfect for quiet evenings or entertaining friends. In the winter, in-floor heating and a natural gas fireplace create a warm, comfortable place to settle in.The Master bedroom feels like a retreat, complete with a 5-piece ensuite, corner tub, separate shower, and a generous walk-in closet. In-suite laundry and a pantry/storage room are thoughtfully tucked beside the kitchen, keeping everything practical and within reach.Open the patio doors and step onto the covered balcony, gas line ready for the BBQ — a space you’ll use more than you expect, whether it’s morning coffee or an evening unwind.River Grande Estates is pet friendly and offers the extras that quietly make life easier: a private storage locker, bike storage, two car wash bays, underground visitor parking, a central courtyard, a recreation room, and a library. This isn’t just a condo — it’s a lifestyle that works. One that feels right the moment you step inside. (id:52784)

