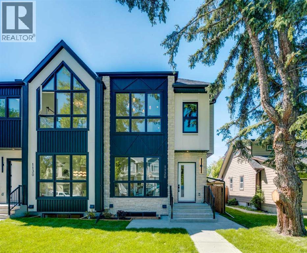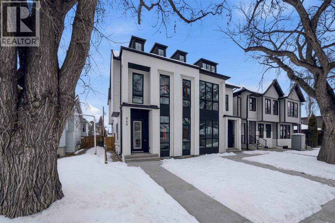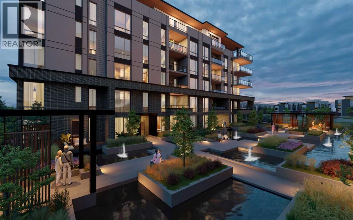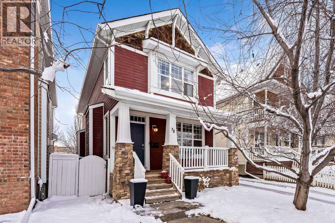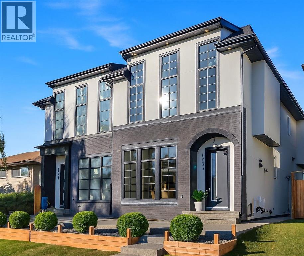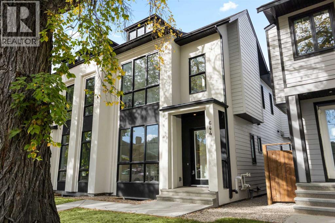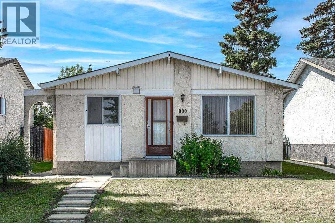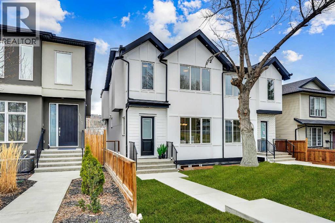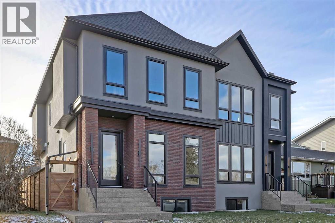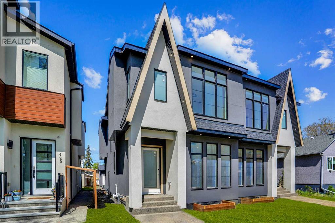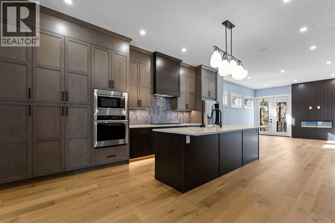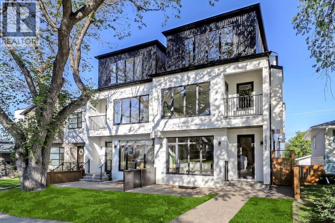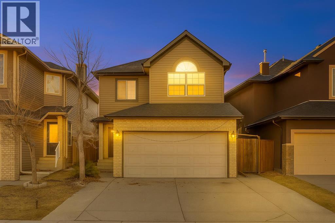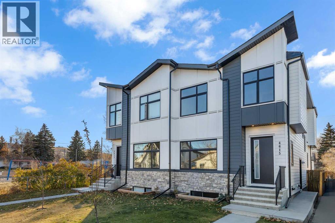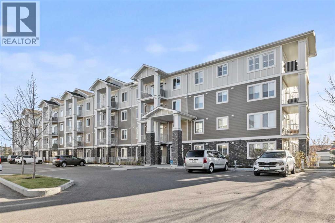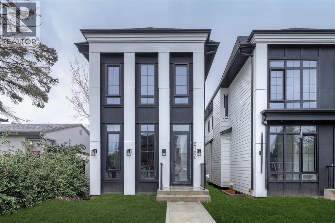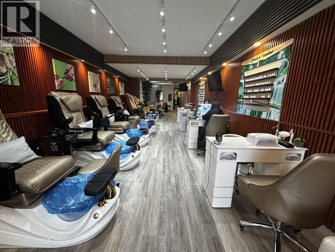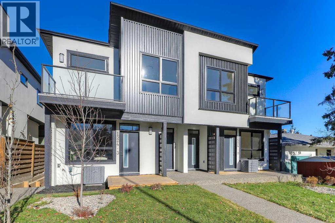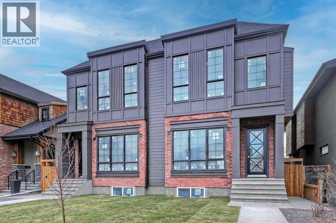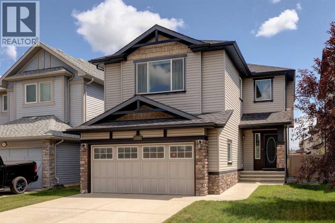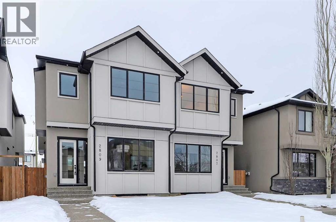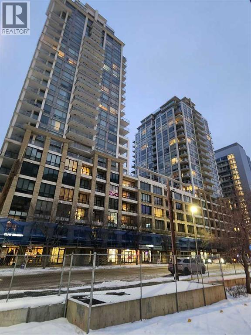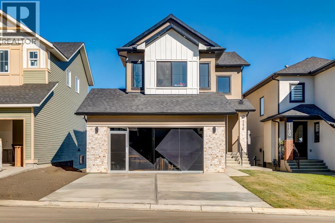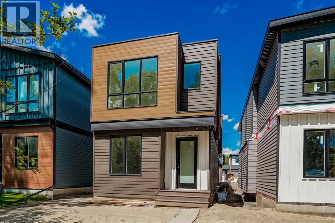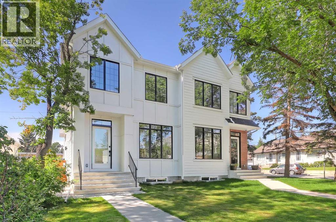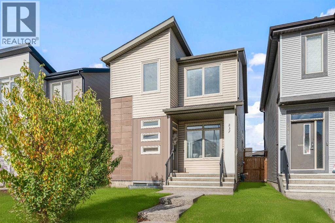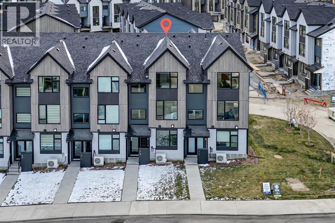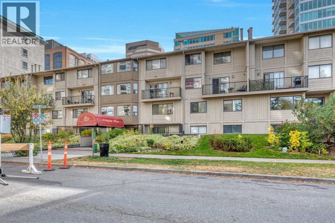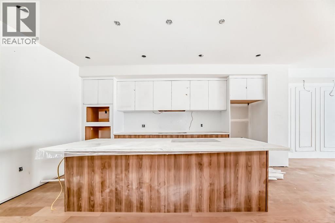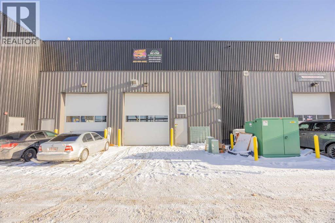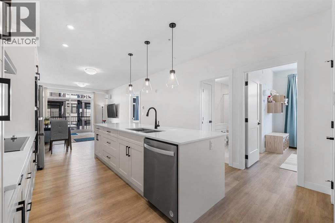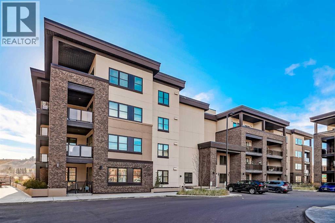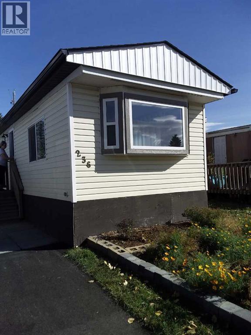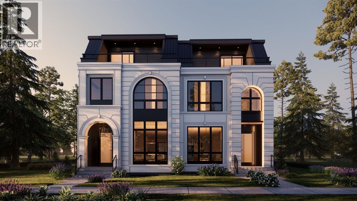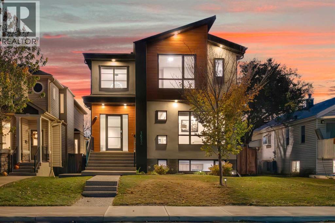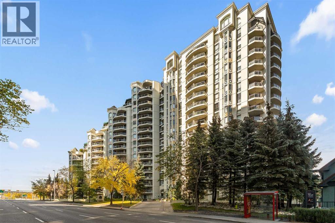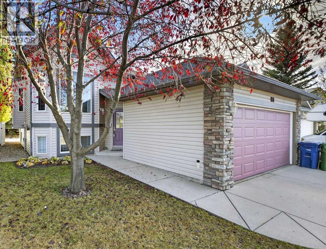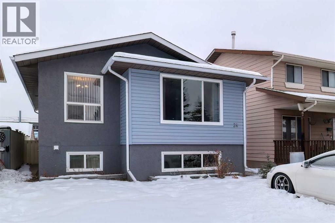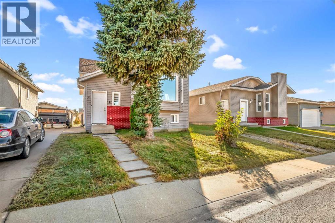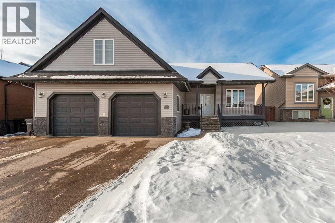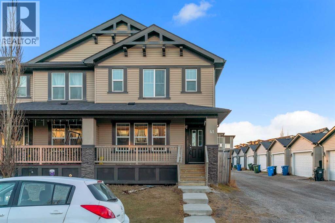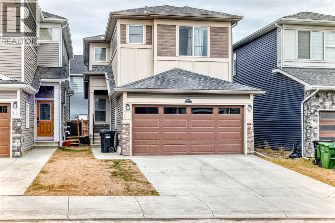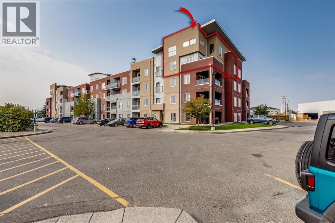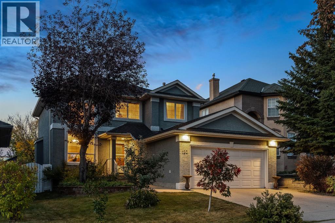1130a Regent Crescent Ne
Calgary, Alberta
MOVE-IN READY! Striking curb appeal, clean lines, and massive front windows set the tone for this bold, modern SEMI-DETACHED INIFLL tucked onto a quiet street in the heart of RENFREW. From the moment you step inside, you’ll feel the elevated design—natural light pours in from all angles, the layout flows effortlessly, and every detail has been thoughtfully selected for both function and style. The main floor opens with a welcoming front foyer and a bright dining area positioned at the front of the home, perfect for cozy dinners or entertaining guests. The designer kitchen sits at the center, anchoring the space with a large island, quartz countertops, a built-in pantry, and a premium appliance package that includes a gas cooktop and a French door fridge/freezer. At the rear, the living room feels like a retreat, complete with a sleek fireplace, large windows, and easy access to the back deck and a double detached garage. A designer powder room is privately tucked away off the mudroom, and the built-ins here add everyday convenience without compromising on style. Upstairs, you’ll find three bedrooms, including a show-stopping primary suite that spans the entire width of the home. It features vaulted ceilings, a spacious walk-in closet, and a spa-inspired ensuite with a double vanity, soaker tub, tiled shower, and private water closet. Two additional bedrooms, a full bath, and a laundry room with extra storage round out the upper level. Downstairs, you’ll find a LEGAL 1-BEDROOM SUITE (approved by the city) – ideal for rental income, multigenerational living, or guest space. With its own private entrance and mudroom-style bench with hooks, it feels completely independent. Inside, the modern kitchen is finished with quartz counters, custom cabinetry, and a central island for tons of prep space. The suite also includes a generous living area with a large window, a full 4-piece bathroom, in-suite laundry, and a spacious bedroom with a walk-in closet. Living in Ren frew means you’re minutes from some of Calgary’s best-loved amenities. Walk to the Bridgeland restaurant scene, grab coffee at Starbucks or Lukes Drug Mart, or hop on the bike path for a scenic ride along the Bow River. TELUS Spark and the Calgary Zoo are under a 5-minute drive, and the Renfrew Aquatic & Recreation Centre is just up the street for swimming, skating, and gym time. Downtown is only 10 minutes away by car or transit, and access to Deerfoot and 16th Ave makes commuting a breeze. With parks, playgrounds, schools, and community gardens all close by, Renfrew blends inner-city energy with everyday comfort. Whether you’re looking for modern design, income potential, or a walkable inner-city lifestyle, this one checks all the boxes! (id:52784)
646 25 Avenue Nw
Calgary, Alberta
Modern luxury meets timeless charm in this beautifully crafted semi-detached home in the heart of Mount Pleasant. Offering over 1,900 sq. ft. of thoughtfully designed living space above grade, this 3-bedroom, 2.5-bathroom residence blends high-end finishings with family-friendly function and a legal secondary suite (pending final inspection) with 2 bedrooms, 1 bathroom, over 800 sq. ft. of living space, all just steps from Confederation Park and the vibrant 4th Street corridor.The main floor welcomes you with soaring 10’ ceilings, engineered hardwood floors, and custom millwork throughout. The open-concept living and dining area is anchored by a sleek gas fireplace with built-in shelving and large sliding glass doors that open to a bright facing backyard, perfect for indoor-outdoor living.The chef’s kitchen is a showstopper, complete with premium stainless steel appliances, a custom range hood, quartz countertops, a central island with seating, and full-height cabinetry.A pocket office with a built-in desk and shelving is located near the front and at the rear, a mudroom with built-in storage keep day-to-day life organized and clutter-free.Upstairs, the primary retreat impresses with vaulted ceilings, a large walk-in closet, and a spa-like ensuite with heated tile floors, dual vanities, a glass shower, freestanding soaker tub, and private water closet. Two additional bedrooms with custom closets, a laundry room with sink and cabinetry complete the second floor.This home also features a 2-bedroom legal secondary suite (pending final inspection), offering its own private side entrance for added privacy and independence. Designed with the same elevated finishings as the main level, the suite includes a stylish full kitchen, open-concept living and dining area, a sleek 4-piece bathroom, and dedicated laundry with a built-in sink. Whether you're accommodating extended family, welcoming long-term guests, or exploring rental opportunities, this flexible space adds bo th function and future value.Located on a quiet, tree-lined street in one of Calgary’s most sought-after communities, you’re just steps from parks, walking paths, top-rated schools, and popular local spots like Velvet Café, 4th Spot Kitchen & Bar, and Milk Ice Cream. Quick access to 16th Ave, 14th Street, and transit makes commuting a breeze.This is your opportunity to own a brand new, upscale home in a neighbourhood that truly has it all. (id:52784)
301, 4185 Norford Avenue Nw
Calgary, Alberta
WELCOME TO MAGNA. Magna by Jayman BUILT got its name from the Magna Cum Laude distinction. It is the crown jewel of University District. The best of the best. Not only are these buildings a standout in this community – they showcase the highest level of finishings Jayman has ever delivered in any product. From the stunning water feature at the entrance to the European-inspired kitchens that almost know what you want to do before you do, it simply doesn’t get any better. And that’s the rule we’ve given ourselves with Magna: if it’s not the best we’ve ever done, it’s not good enough. We haven’t done this to pat ourselves on the back though; we’ve done this to pat you on the back. To give you a reward that hasn’t been available before. The others haven’t quite been good enough. They haven’t been Magna level. Welcome to Magna by Jayman BUILT. Live it to its fullest. Magna is the shining gem in an award-winning urban community. University District offers a bold, new vision for living in northwest Calgary. The community gracefully combines residential, retail, and office spaces with shopping, dining, and entertainment, all with inspiring parks and breathtaking natural scenery. University District is a pedestrian-friendly community, using bike lanes and pathways to connect you to your community. Magna offers the highest level of finishing ever offered by Jayman. Our suites come standard with European-inspired luxury kitchens, smart home technology, and the freedom to personalize your home. Welcome to some of the largest suites available in the University District, as well as the only concrete constructed residences. This is the best of the best. Imagine a home where the landscaping, snow removal and package storage are all done for you. Backing onto a picturesque greenspace, even your new backyard is a maintenance-free dream. Magna’s location was impeccably chosen to fit your lifestyle, without the upkeep. Magna is where high-end specifications and smart home technology me et to create a beautiful, sustainable home. Smart home accessories, sustainable features like solar panels, triple pane windows, and Built Green certifications all come standard with your new Jayman home...Introducing the stunning Charles I-B. Featuring the PLUS Specifications, Ashen Onyx palette, a 2 BEDROOM, Den, 2.5 BATHS, and 2 Indoor tiled parking stalls. Enjoy luxury in an exclusive and sophisticated space that harmoniously combines comfort with functionality. 10-foot ceilings • Views - wrap-around balcony, with beautiful views of the courtyard and Commons Park • Spa-inspired 5-piece ensuite with a large soaker tub with separate shower • Second bedroom with an attached ensuite • Connected living, dining, and great rooms designed for large families and entertaining • Expansive kitchen area with an island, a walk-in pantry, and a dedicated storage space. MAGNIFICENT! (id:52784)
78 Ypres Green Sw
Calgary, Alberta
Discover this beautifully maintained 2-storey, 4-bedroom home on a quiet, tree-lined street, offering over 2,700 sq. ft. of living space. Built in 2004 by Homes by Avi, this property stands out with its charming west-facing backyard, classic full-width front veranda, stone and James Hardie exterior, and thoughtfully landscaped trees and flower beds.Step inside to soaring 9' ceilings, elegant hardwood floors, and a flexible main-floor layout that adapts to your lifestyle. The front room can serve as a home office, formal dining space, or relaxed sitting area. Just beyond the spacious powder room, the stylish kitchen features stainless steel appliances, quartz countertops, pantry cabinetry, and designer lighting over the raised breakfast bar — a perfect hub for hosting and gathering.A separate laundry area with additional pantry storage sits just off the kitchen. The rear living room is bright and inviting, with large windows overlooking the backyard and a striking gas fireplace. Use it as a cozy family room or an elegant dining space — the versatility is yours. The back entry includes a generous closet and access to the double detached garage, plus a large ground-level patio area with gas line for barbecuing and a deep, grassy yard ideal for kids and pets.Upstairs, the primary suite is a true retreat with space for king-sized furniture, a walk-in closet, and a luxurious ensuite complete with a deep soaker tub, separate shower, and private water closet. Two additional bedrooms are bright, well-sized, and located next to a 4-piece bathroom.The fully finished basement expands your living space with a rec room perfect for movies, games, or a home gym, along with a 4th bedroom, full bathroom, and three substantial storage areas.Perfectly positioned for lifestyle and convenience, this home is walking distance to top-rated schools — Lycée Louis-Pasteur and Masters Academy — plus all the trendy shops, cafés, and award-winning restaurants of Marda Loop. A tranquil pathw ay leads directly to Safeway and Starbucks, emphasizing the highly walkable, pedestrian-friendly nature of this exceptional neighbourhood. Additional features include central A/C and a new hot water tank (2022). Available for quick possession. (id:52784)
4138 7 Avenue Sw
Calgary, Alberta
Don’t miss this stunning modern infill in the heart of ROSSCARROCK, designed with HIGH-END FINISHES, a WALKTHROUGH BUTLER’S PANTRY, and a RARE 3-BED, 2-BATH LEGAL LOWER SUITE (approved by the city). With a functional open-concept layout, upscale details, and a prime inner-city location, this home delivers a perfect blend of style and practicality. The spacious foyer welcomes you inside with direct access to the formal dining area, bathed in natural light from oversized windows, making it an ideal space for hosting gatherings or enjoying everyday meals. A walkthrough butler’s pantry seamlessly connects the dining room to the chef’s kitchen, offering custom cabinetry, a beverage fridge, a sink, and additional storage—perfect for entertaining and meal prep. The kitchen itself is a showstopper, featuring ceiling-height cabinetry, quartz counters, a full-height backsplash, and a large central island with bar seating. A stainless-steel appliance package includes a French door fridge, gas cooktop, wall oven, microwave, and dishwasher, ensuring both function and style. More storage is offered by the eye-catching coffee station or wine area, enhanced with LED lighting and glass displays. A main floor home office off the kitchen adds even more convenience for a work-from-home set up. The bright and open living room is designed for comfort and elegance, featuring an inset gas fireplace with a full-height tile surround with built-in cabinetry, and sliding patio doors taking you out to the rear deck. The rear mudroom helps keep daily essentials organized, and an upscale powder room completes the main level. Upstairs, the primary suite is a true retreat with vaulted ceilings, expansive windows, and a spacious walk-in closet. The spa-like 5-pc ensuite is designed for relaxation, featuring heated tile floors, dual sinks, a freestanding soaker tub, and a walk-in shower with full-height tile surround. Two additional secondary bedrooms share a well-appointed 4-pc bath, while a nook on the landing provides the perfect study space and a full laundry room with extra storage ensures everyday convenience. The legal lower suite (approved by the city) is a standout feature, offering a private side entrance and modern finishes as the rest of the home. With 9-ft ceilings, engineered hardwood floors, 2 FULL BATHS AND 3 FULL BEDS, this suite is ideal for tenants, extended family, or additional living space! The 4-pc baths feature tub/shower combos with full-height tile surrounds. The open-concept kitchen and living area include quartz counters, custom cabinetry, a full-size fridge, electric range, and separate laundry. Rosscarrock is a vibrant inner-city neighborhood, offering quick access to downtown via Bow Trail, transit options like Westbrook C-Train Station, and fantastic shopping & dining on 17th Ave! Outdoor lovers will appreciate Edworthy Park, Douglas Fir Trail, and Shaganappi Point Golf Course, plus top-rated schools just minutes away! *Photos from show suite. (id:52784)
644 25 Avenue Nw
Calgary, Alberta
Sophisticated design and everyday function come together in this newly built semi-detached home, tucked onto a quiet, tree-lined street in the desirable community of Mount Pleasant. Spanning over 1,900 sq. ft. above grade, this home delivers 3 bedrooms, 2.5 bathrooms, and a thoughtfully designed legal 2-bedroom basement suite (approved by the city) – perfect for multigenerational living or added income potential. Just steps from Confederation Park and the amenities of the 4th Street corridor, this home offers the rare blend of luxury finishes, modern convenience, and unbeatable location.Step inside to 10’ ceilings, wide-plank engineered hardwood, and custom millwork that set an elevated tone from the start. At the front of the home, a bright dining space overlooks the tree canopy, while a discreet pocket office provides the perfect work-from-home setup with a built-in desk and storage.The heart of the main level is the chef’s kitchen, featuring a striking two-tone design with full-height cabinetry, quartz counters, a waterfall island with seating, and premium appliances including a panel-ready fridge, gas range, wall oven, and custom hood fan. A built-in pantry wall and oversized island ensure both form and function.Beyond, the living room invites gatherings with its gas fireplace surrounded by sleek tile and floating shelves. Large sliding doors flood the space with natural light and extend the living area into the landscaped backyard. At the rear, a mudroom with built-in lockers and a powder room keep daily comings and goings seamless.The second level is designed for family living. The primary retreat is a true sanctuary with soaring vaulted ceilings, oversized windows, and a large walk-in closet. The spa-inspired ensuite features heated tile floors, dual vanities, a freestanding soaker tub, glass-enclosed shower with dual showerheads, and private water closet.Two additional bedrooms with custom closets, a 4-piece bath, and a full laundry room with sink and cabinetry complete this level.The fully finished basement is a legal 2-bedroom suite with its own private side entrance. Finished to the same high standards as the upper floors, the suite includes a bright kitchen with quartz counters and stainless steel appliances, an open-concept living and dining space, a 4-piece bathroom, in-suite laundry, and two comfortable bedrooms with ample closet space. Perfect for extended family, guests, or rental income, it’s a flexible space that adds both livability and long-term value.Enjoy indoor-outdoor living with a private, north-facing backyard that’s ideal for summer entertaining. A double detached garage provides secure parking and storage.Mount Pleasant is one of Calgary’s most connected neighbourhoods, offering quick access to downtown, 16th Avenue, and major commuter routes. You’re walking distance to Confederation Park, playgrounds, and top-rated schools, with local favourites like Velvet Café, 4th Spot Kitchen & Bar, and Milk Ice Cream nearby. (id:52784)
880 Rundlecairn Way Ne
Calgary, Alberta
THIS AMAZING BUNGALOW IN RUNDLE INCLUDES 4 BEDROOMS, 2 BATHROOMS AND ILLEGAL BASEMENT SUITE WITH SEPARATE ENTRANCE! This cozy home offers over 1900 Square feet of Developed space. The main floor is a simple and functional open floor plan with a spacious living room that is BRIGHT due to the amazing Large Windows and a beautiful corner fireplace. The Living Room leads to the Kitchen and eating area. The hallway leads to 3 Bedrooms and a 4-PC bathroom. Home includes a patio with concrete flooring and a large backyard. The separate entrance leads to the Basement and is an Illegal suite with 1 bedroom and a den, Recreational Room, Kitchen, and a 4-PC Bathroom. The Large Utility Room includes the Washer and Dryer. A great opportunity for a First Time Home Buyer as the Illegal Basement Suite can be extra income and has a separate entrance. This home has easy access to 32nd Avenue NE and Trans-Canada Highway. Also located near Peter Lougheed Centre Hospital. In addition, amazing amenities nearby such as Playgrounds/Parks, several Schools, Restaurants and Shopping. (id:52784)
4709 19 Avenue Nw
Calgary, Alberta
This BRAND NEW, MOVE-IN READY infill in MONTGOMERY checks all the boxes for stylish, functional inner-city living—with the added bonus of a fully private 1-BED WALKOUT SUITE (approved with permits and subject to final inspection). Whether you're looking for extra income, space for guests, or a little more flexibility in your day-to-day, this one delivers. Step inside to a bright, welcoming foyer with a full coat closet—simple, clean, and easy to come home to. At the front of the home, the dining area offers space for a full-size table and flows naturally into the heart of the home: the kitchen. The kitchen brings a timeless feel with classic SHAKER-STYLE CABINETS, a custom-built hood fan with oak accents, glass display shelves with LED lighting, and a quartz-topped island with waterfall edges. You’ll also find an upgraded KITCHENAID APPLIANCE PACKAGE, including a gas range with pot filler and a large KitchenAid French door fridge. There’s also a convenient coffee or beverage station, complete with room for a beverage fridge. The living room is warm and elevated, featuring an INSET GAS FIREPLACE with full-height tile surround and built-in display shelving with closed cabinetry for extra storage. Natural light pours in through large rear sliders, leading out to the sunny SOUTHWEST-facing back deck with privacy screens already installed. Off the rear entry, the mudroom includes built-in shelving, a bench, and cubbies, with access to the powder room—private, polished, and finished with a skirted quartz counter and decorative framed mirror. Upstairs, the primary suite is a calm retreat with a tray ceiling, spacious walk-in closet, and a stunning ensuite that includes a freestanding soaker tub, walk-in shower with DUAL RAIN HEADS, and double vanity. Two more bedrooms, a full bath with attractive STACKED HORIZONTAL TILE, and a laundry room with designer tile flooring complete the upper level. Downstairs, the WALKOUT SUITE (approved, subject to final inspection) is bright, smartly designed, and full of quality finishes. The living room has a BUILT-IN FLOATING MEDIA CENTRE, and the full kitchen mirrors the same modern style as upstairs, with warm oak flat panel cabinetry and quartz countertop. There’s a full bathroom, stacked laundry, and a large bedroom with walk-in closet—plus its own separate entry for total independence. Set just off Home Road, this location offers easy access to main routes like 16th Ave and Memorial Drive while keeping you steps from nature. Walk to Shouldice Park, Bowmont Park, and the Bow River Pathway system for daily runs, dog walks, or weekend bike rides. You're minutes from Montalcino Ristorante, NOtaBLE, and lots of local coffee shops, restaurants, and bars for food and coffee favoUrites. Groceries, schools, Market Mall, U of C, and Foothills Hospital are all close by, making this one of Calgary’s most livable and up-and-coming inner-city communities. Call today to view! *Photos from Show Suite (id:52784)
2713 Cochrane Road Nw
Calgary, Alberta
LOCATION LOCATION! Built on a quiet street only steps to West Confederation Park, this BRAND-NEW semi-detached infill in Banff Trail offers a superb floorplan with a LEGAL BASEMENT SUITE (Approved with the permit & subject to final inspection by the city). Banff Trail is well-situated in inner-city NW, with lots of outdoor recreation, schools, & shopping nearby. Confederation Park & the Charleswood Tennis Courts & Splash Park are a quick walk down the street, the City of Calgary toboggan hill is only 6-mins away, and the Confederation Park Golf Course is only 10-min down the road; a quick 9 holes after dinner can be a weeknight reality! Banff Trail School is mins away & Calgary Montessori School, Branton School, Rosemont School, and St Francis High School are all close by, with SAIT & UofC a short bike ride away. Dining options, shopping, amenities, and more are all at your fingertips, with Banff Trail, North Hill Centre, and all the businesses along Crowchild easily accessible from this inner-city location. With an amazing layout & premium finishes, you’ll discover a beautiful blend of both a stylish & functional lifestyle. This home features several upgrades, including engineered hardwood & 10-ft ceilings on the main level, soaring ceilings on the upper floor & a fully-developed basement w/ a LEGAL SUITE. The main floor boasts large primary living spaces, including a bright front dining/flex room, a large central kitchen with an oversized island w/ bar seating, ceiling-height custom cabinetry, and built-in pantry & coffee station. The large rear living room is finished w/ an inset gas fireplace w/ modern full-height surround, built-in millwork, and large windows overlooking the SOUTH back patio – perfect for family gatherings! A rear mudroom hosts a bench with hooks, with direct access to the double detached garage out back and an elegant, private powder room. Upstairs, you'll find the two secondary bedrooms w/ built-in closets, a spacious laundry room and a main 4-pc bath w/ modern vanity and a tub/shower combo w/ full-height tile surround. The primary suite features a soaring vaulted ceiling, multiple tall windows for tons of natural light, and a large walk-in closet w/ built-in storage. The 5-pc ensuite shows off with heated tile floors, glass shower w/ full-height tile, a free-standing tub, a modern vanity, dual under-mount sinks, and a separate water closet. The fully-developed LEGAL BASEMENT SUITE (approved in the development permit by the city) enjoys private access through a secure side entrance, two generous-sized bedrooms w/ built-in closets, a spacious and contemporary 4-pc bath w/ modern tile & vanity, large windows, space for a washer & dryer, plus a large living room area! The kitchen is thoughtfully arranged with quartz countertops & full-height cabinetry. Take a drive by this property and see how this house & fantastic location will suit your family perfectly! * Photos from Show Suite finishes may vary slightly* (id:52784)
422 14 Avenue Ne
Calgary, Alberta
Step inside this modern semi-detached inner-city gem in sought-after RENFREW and discover a layout designed for both comfort and connection! With thoughtful upgrades and a smart, spacious flow, this home delivers a sense of ease the moment you walk through the front door. A spacious front foyer with a coat closet welcomes you home, with a spacious entrance before heading into the dedicated front dining room, which is built to host memorable family dinners. Engineered hardwood floors and 10-ft ceilings follow you into the heart of the home – an elegant central kitchen – that anchors the main level. With a generous island, built-in pantry, and upgraded appliances including a gas range and French door fridge/freezer, the space is as functional as it is beautiful. Just beyond, the living room invites you to relax by the fully tiled fireplace with custom built-ins and oversized windows that frame the backyard. Whether you're enjoying a cozy evening in or entertaining a crowd, the open-concept layout brings everyone together without feeling crowded. Natural light fills the space throughout the day, and warm finishes add just the right amount of luxury. A discreet mudroom at the back offers built-in storage lockers for shoes, coats, and bags, keeping the chaos of everyday life out of sight. Tucked just off the mudroom is a stylish powder room for guests. From top to bottom, the main floor is planned with real-life functionality in mind without sacrificing design. Upstairs, the primary suite is a quiet retreat positioned at the front of the home. The large walk-in closet is well laid out, and the spa-inspired ensuite includes dual vanities, a freestanding soaker tub, and a tiled walk-in shower – perfect for unwinding at the end of the day. Two additional bedrooms at the back of the home are ideal for kids, guests, or a home office setup. A full 4-piece bathroom and a separate laundry room with built-in shelving and sink round out the upper floor. The lower level offers ev en more versatility, with a fully self-contained LEGAL 1-BEDROOM SUITE (Approved upon final City approval). A private side entrance leads into a bright, open-concept layout featuring a modern kitchen with quartz countertops and bar seating, a spacious living area, in-suite laundry, a full bathroom, and a large bedroom with a walk-in closet. Generous windows let in natural light, making this an attractive option for rental income, in-laws, or extended family. Situated on a quiet, tree-lined street in Renfrew, this location checks all the boxes! You’re within walking distance to Renfrew Athletic Park, the community pool, tennis courts, and several highly rated local spots like Boogie's Burgers, Diner Deluxe, and Blush Lane Market. Schools, playgrounds, transit, and downtown are all just minutes away, with Edmonton Trail just a short stroll away! *photos are from show suite next door, finishes may vary* (id:52784)
1415 27 Street Sw
Calgary, Alberta
Experience a new level of inner-city luxury at 1415 27 Street SW a meticulously crafted 2,900+ sq ft modern residence featuring high-end design, rare upgrades, and an elevated lifestyle just minutes from DT, 17th Ave, and Shaganappi Golf Course. Immediate possession available.The main floor welcomes you with 10-ft ceilings, rich hardwood floors, and floor-to-ceiling windows that flood the home with natural light. A bright front den with oversized picture windows creates the perfect home office or reading retreat.The gourmet kitchen is the centrepiece of the home, showcasing:QUARTZ countertopsShaker-style cabinetry with under-cabinet lightingFireclay farmhouse sinkBuilt-in spice racksLarge island with concealed electrical outletsPremium built-in gas range + appliance packageA rare dumbwaiter elevator connects the garage and lower level directly to the kitchen an exceptional convenience feature rarely offered in Calgary infills.The powder room is a designer showpiece featuring wallpapered accents, gold-leaf ceiling, floating vanity, and backlit mirror unmatched attention to detail.Upstairs, the luxurious primary suite features:Floating vanities with ambient shelf lightingDual sinksCustom-tiled oversized showerFreestanding soaker tubOval mirrors and designer fixturesTwo additional bedrooms, a bonus lounge, and full laundry room complete the upper level.The professionally finished basement includes:A stunning custom bar with black-and-gold detailingWine display wallLarge rec roomFull bathroomStorageOutside, a private, low-maintenance yard and large patio create the ideal space for relaxing or entertaining.This home is new, never lived in, and crafted for those who value design, comfort, and convenience. (id:52784)
2838 34 Street Sw
Calgary, Alberta
Tile detailing, modern finishes, designer lighting package, upgraded German-made KULU windows & doors…it’s everything you’re looking for in a luxury 3-STOREY SEMI-DETACHED INFILL! Now MOVE-IN READY, this designer home is located just off 26th Ave in the heart of Killarney – the ideal location for your new family home! The main floor opens into a welcoming foyer w/ built-in closet & bench, offering views into the spacious living room w/ a gas fireplace w/ full-height tile, as well as a stunning wood-panelled feature wall. Beautiful oak hardwood flooring leads you into the open-concept kitchen – fully equipped w/ an oversized island w/ quartz countertop, timeless shaker-style cabinetry w/ numerous lower drawers, & a contemporary flat-panel built-in cabinetry pantry. The designer kitchen is nicely finished w/ a full stainless steel appliance package, complete w/ a panelled French door refrigerator, a Dacor double wall oven, a gas cooktop w/ pot filler, & a built-in dishwasher. The custom built-ins continue into the dedicated dining room, w/ open shelving & lower cabinets w/ quartz counter for everyday convenience. Step out onto the back deck through the rear mudroom, complete w/ a built-in bench, coat cabinet, & tile flooring. Before you head upstairs, the stylish powder room is tucked away w/ a beautiful skirted vanity & vessel sink. Up the bright stairwell w/ glass wall awaits the primary suite – as sleek & modern as the rest of the home, w/ oversized windows, a private balcony w/ KULU door, & an extra-large walk-in closet! The chic ensuite features a dual vanity w/ a quartz countertop & a bank of lower drawers, a freestanding soaker tub, & a stand-up shower w/ full glass walls, rain showerhead, & bench. Two secondary bedrooms share the main 4-pc bath & the laundry room features a sink, upper cabinetry, hanging rod, tile backsplash, & a folding counter. A luxury home isn’t complete without a THIRD FLOOR LOFT, & this space has not been overlooked. More oversized windo ws bring in lots of natural light, shining across a spacious rec area w/ gas fireplace, full wet bar w/ extended quartz countertop, bar sink, & statement open shelving. A lovely sitting area w/ built-in desk overlooks the COVERED BALCONY & of course, there’s a full bath w/ fully tiled shower, too. The living space continues into the basement, w/ a full wet bar w/ quartz island, dual basin sink, & a designer tile floor, w/ a large family room, built-in media centre, a glass walled home gym w/ sports flooring, a 4th bedroom, & a full 4-pc bath. Killarney offers the perfect balance of community & convenience. From here, you’re within walking distance to Glendale School, Killarney School, & Bishop Carroll High. Westbrook Mall & the CTrain are only 5 minutes away, making downtown access effortless. The Killarney Aquatic & Recreation Centre, Optimist Athletic Park, & Shaganappi Golf Course are all nearby. Call to view today! (id:52784)
8454 Saddleridge Drive Ne
Calgary, Alberta
INCREDIBLE VALUE! Welcome to this beautifully maintained East-facing home in the vibrant community of Saddleridge, perfectly positioned steps from Savana Bazaar, schools, parks, and transit. Designed with versatility in mind, this two-story residence offers exceptional comfort for a growing or multigenerational family and strong rental potential for investors.The main level features two inviting living areas, ideal for both family gatherings and quiet evenings, along with a bright breakfast nook and a well-kept kitchen offering plenty of workspace. Upstairs, you’ll find a spacious primary suite with a four-piece ensuite and walk-in closet, two additional bedrooms, a full bathroom, and an impressively bright bonus room, perfect for an office or play space.The basement includes a one-bedroom illegal suite with a separate side entrance, complete with its own kitchen, living room, bathroom, and laundry, an ideal setup for extended family or future rental income.With separate laundry facilities, excellent privacy, and a thoughtfully designed layout, this property delivers flexibility and value in one of Calgary’s most sought-after northeast communities. This is an excellent opportunity for a multi generational family, investment or a mortgage helper. Book your private showing today and discover the potential this home has to offer! (id:52784)
4615 82 Street Nw
Calgary, Alberta
** 10K BUYER CASHBACK BONUS - INQUIRE FOR MORE DETAILS ** This modern semi-detached home is a stunning blend of thoughtful design and functionality, perfect for anyone looking to elevate their living experience! Located in the heart of Bowness, it offers the perfect mix of urban convenience and peaceful surroundings. Outside, this home has serious curb appeal, w/ a sleek black and white Smartboard exterior that pairs beautifully w/ carefully designed landscaping, and has a 10/10 location next to the park! Out back, there’s a private patio ready for summer BBQs, complete w/ a gas hookup to make entertaining a breeze. Inside, the space is bright and airy w/ 10-ft ceilings on the main floor. The kitchen is a dream for anyone who loves to cook or entertain, w/ custom two-tone shaker cabinets, quartz countertops, and a massive island that acts as both a centrepiece and functional workspace. High-end stainless-steel appliances, including a gas cooktop and built-in oven-microwave combo, make it as practical as it is beautiful, along w/ the large walk-in pantry for all your storage needs. Enjoy everyday meals and family get-togethers in the dedicated dining room w/ a designer chandelier and stunning feature wall, then spread out into the open-concept living room, which features a stunning gas fireplace w/ crystal glass details. Rounding off the main floor is a lovely custom mudroom w/ a built-in bench and private powder room perfect for guests and everyday use. Upstairs, the primary suite is an absolute sanctuary, w/ oversized windows, an extra-large walk-in closet, and a 5-pc ensuite that acts as your own private spa, w/ a freestanding soaker tub, a walk-in shower w/ rain showerhead, dual vanity, and a full-height mirror w/ inset lighting that adds a touch of luxury. Two additional bedrooms on this floor are spacious and bright, w/ quick access to the main bathroom and a convenient upper-level laundry room. The basement is fully finished and includes a LEGAL SUITE (subject to permits & approval by the city) w/ its own private entrance. It’s a fantastic option for generating rental income, hosting long-term guests, or even creating a separate space for family members. The suite features a full kitchen, a cozy living area, two bedrooms, and a full bathroom—all finished w/ durable luxury vinyl plank flooring for a sleek and modern look. Throughout the home, you’ll find matte black finishes on all hardware and stylish LED pot lights. It’s also ready for easy upgrades, w/ rough-ins for air conditioning already in place. And the location? Couldn’t be better! You’re next to a park with a skating rink, minutes from the beautiful trails and lagoon at Bowness Park, a local favourite for outdoor activities. The neighbourhood is packed w/ amenities, including charming cafes, boutique shops, and more. For families, there are fantastic schools and playgrounds nearby, including Bowness High School, and commuting is simple w/ quick access to Stoney Trail and 16th Ave! Call today to view! (id:52784)
4205, 522 Cranford Drive Se
Calgary, Alberta
Welcome to Cranston Ridge — where modern style meets everyday convenience!This STUNNING 2-bedroom, 2-bathroom condo showcases an open floor plan, wide-plank flooring, and plenty of natural light. The UPGRADED & EXTENDED KITCHEN impresses with QUARTZ countertops, stainless steel appliances, a corner pantry, tile backsplash, built-in microwave, and a welcoming eat-up bar at the spacious kitchen island. Two-tone cabinetry and a designer accent wall add a touch of flair.The bright living area opens to a private balcony with a natural gas hookup—perfect for barbecuing or relaxing outdoors. The spacious primary suite fits a king bed and features a WALK-THROUGH CLOSET and 4-piece ensuite with a glass shower and separate tub. A second bedroom, full bath, and in-suite laundry complete the layout.Enjoy AIR CONDITIONING, TITLED UNDERGROUND PARKING, and a separate storage locker. Ideally located near shops, restaurants, parks, and major roadways, this home offers the perfect blend of comfort and convenience in sought-after Cranston Ridge! (id:52784)
2720 5 Avenue Nw
Calgary, Alberta
Welcome to a home where sophistication meets functionality in one of Calgary’s most sought-after inner-city communities – West Hillhurst! Set on a SOUTH-FACING lot, this stunning NEW BUILD is designed to impress with its modern architecture, thoughtful layout, & high-end finishes. Step inside & experience a bright, open-concept main floor that feels both inviting & luxurious. The heart of the home is the designer kitchen – a true showpiece featuring a massive waterfall island w/ bar seating, extensive custom millwork, quartz countertops, a built-in pantry, & premium appliances, including a gas cooktop & built-in wall oven. A full-height backsplash, stylish pendant lighting, & sleek soft-close cabinetry complete the space. The nearby dining area is perfect for hosting, w/ room for a large table to gather friends & family. The living room is designed for both relaxation & entertaining, centred around a striking gas fireplace w/ a floor-to-ceiling surround that creates a bold statement next to the modern built-in media wall. Large sliding doors flood the space w/ natural light & open onto the rear deck, seamlessly blending indoor & outdoor living. A functional mudroom on the side of the home is equipped w/ a built-in bench, & an upscale powder room completes the main floor. Upstairs, the primary retreat is a sanctuary w/ soaring vaulted ceilings & not only an expansive walk-in closet but a stylish built-in wardrobe & shelving in the main area for additional convenience. The spa-inspired ensuite features a STEAM SHOWER, a freestanding soaker tub, dual vanities, & heated floors. Two additional JUNIOR SUITES are well-sized, & each has a beautifully finished ENSUITE w/ walk-in showers, while a full-size laundry room w/ built-in cabinetry & sink adds everyday convenience. The lower level offers incredible flexibility w/ a fully self-contained 2-BED LOWER LEGAL SUITE (Approved & subject to final inspection by the city), complete w/ a modern kitchen, spacious living area, ded icated laundry, & a private entrance. Whether you use it for revenue generation, a mother-in-law suite, or a nanny suite, this space offers endless possibilities! Or, it can function as an extension of the home, providing a fantastic rec room, home gym, or media space. West Hillhurst is one of Calgary’s most desirable inner-city neighbourhoods, offering a vibrant community feel w/ unbeatable access to amenities. You’re just minutes from downtown, Kensington’s boutique shops & restaurants, & the beautiful Bow River pathways. Enjoy morning coffee at Vintage Caffeine Co., brunch at Dairy Lane Café, or take a quick stroll to nearby parks, green space & recreation facilities – like the Helicopter Park that’s just at the end of the street! Top-rated schools, SAIT, the University of Calgary, & Foothills & Children’s Hospitals are all close by, w/ easy access to major roadways for a seamless commute. Call your favourite agent today! (id:52784)
5606 4 Street Nw
Calgary, Alberta
Well-appointed nail and massage space available in a busy, high-traffic and high-visibility location. This is a rare opportunity to acquire a turnkey personal service business operated by an owner with over 10 years of industry experience, offering a smooth and well-supported transition for a new entrepreneur or investor. The shop currently provides massage, facials, hair treatments, waxing, eyebrow, and nail services, making it ideal for a wide range of beauty and wellness operators. The approximately 1,200 sq. ft. space features an elegant, modern, and professionally maintained interior designed for efficiency and client comfort.The premises include three private treatment rooms, including one oversized room suitable for couple massage, seven nail stations, and six footbath spa chairs, allowing for excellent operational flexibility. Additional features include two bathrooms (one with a shower), a dedicated washer and dryer room, as well as a kitchen and storage area to support smooth day-to-day operations.The functional layout also presents excellent potential to expand services, subject to landlord approval and licensing, into complementary wellness uses such as acupuncture, physiotherapy, chiropractic, reflexology, or other health-related professional services.The desirable location, combined with ample free parking, ensures convenience and accessibility for clients. Strong visibility and a well-designed interior make this an exceptional opportunity for an investor or owner-operator seeking an established, flexible, and scalable personal service business.Private and confidential showings by appointment only. (id:52784)
4, 1524 29 Avenue Sw
Calgary, Alberta
Move into the heart of South Calgary today with this brand-new, walkout townhome that perfectly blends luxury, location, and low-maintenance living! Thoughtfully designed w/ 3 beds, 2.5 baths, and a LEGAL 1 BED SUITE (approved by the city), this is inner-city living without compromise! The interiors strike a perfect balance between modern luxury & livable design. Find high-end finishes that are rare to find at this price point — blonde wood tones, sleek custom cabinetry, and modern & thoughtful tile. Designer hardware, mid-century inspired embellishments, and a clean neutral palette give this space a fresh, elevated vibe. The kitchen is the heart of the home, designed w/ both form and function in mind. A large quartz island anchors the space w/ bar seating for casual meals or morning coffee. There's a full stainless steel appliance package, generous cabinetry, and a stylish backsplash that adds just the right amount of visual interest. It's open to the dining area and spacious living room & balcony, creating the perfect layout for hosting or just relaxing at home. And don’t forget the upscale powder room, complete w/ designer lighting. Upstairs, the primary suite feels like a boutique hotel retreat w/ a PRIVATE BALCONY, a large walk-in closet, and a modern 3-pc ensuite w/ a fully tiled walk-in shower. Two additional bedrooms and a full bathroom give you space for guests, kids, or home office! And yes, there's a laundry room upstairs, tucked conveniently between bedrooms. Downstairs is perfectly set up for a mortgage helper, additional income generator, or the perfect spot for multi-generational living w/ a LEGAL 1-BED SUITE (approved by the city). The modern touches flow into this space as well, w/ an open kitchen & living room space w/ ceiling-height cabinetry, stainless steel appliances, and quartz countertops, complete w/ separate laundry, a great-sized bedroom, and a full 4-pc bathroom. There is a separate entrance to the suite, as well as access from the main h ome to the suite for complete ease of use. The suite also boasts a private deck. The low-maintenance landscaping and a detached garage at the back are a serious bonus in the inner city. The backyard also features upright bike racks & secure CycleSafe lockers for added convenience. You’re tucked into a tree-lined street in South Calgary, but just a short stroll to absolutely everything. Our Daily Brett and South Calgary Pool & library are just at the end of the street, cSPACE King Edward’s arts & community programming is just a few blocks over, and all the everyday amenities in Marda Loop are w/in walking distance — Blush Lane Organic Market, Safeway, Shoppers, fitness studios, and an incredible lineup of restaurants. You’re minutes from 17th Ave’s restaurants & nightlife, and a quick commute to downtown! Whether you're looking for a stylish new home in an established neighbourhood or a long-term rental property w/ strong demand, this unit is an incredible opportunity! *pictures from show suite* (id:52784)
732 33a Street Nw
Calgary, Alberta
Clean lines, layered neutrals, and a magazine-ready kitchen come together in this modern PARKDALE INFILL home that feels calm the moment you step inside. The palette is soft and sophisticated, the hardware is warm, and every surface reads effortless. It’s designed for real life, with spaces that flow and finishes that stand out. You enter to a defined foyer with a closet for coats and sightlines across the wide plank engineered hardwood and high ceilings. Sightlines pull you forward to the heart of the home where the kitchen, dining, and living connect in one easy sweep. The kitchen is an entertainer’s dream: full-height cabinetry, a large quartz island with seating, warm fixtures, and integrated upgraded stainless steel appliance package & POT FILLER. The quartz features subtle golden veining for an elegant touch of luxury, and the slab backsplash maintains a sleek and easy-to-clean look. Across from the island, a generous dining area sits under designer lighting, making family dinners feel special even on a Tuesday. The living room is designed for a cozy and modern setup, oriented towards a fireplace feature with vertical wood clad tile that is sure to impress. Large windows draw in natural light and frame the backyard and vinyl deck. The rear mudroom with built-ins for shoes, backpacks, and sports gear makes daily life simple and organized, keeping the main level looking photo-ready. Upstairs is laid out for privacy and quiet retreats. The primary suite is a true haven, featuring a sky-high 11-ft ceiling, tall windows, a large walk-in closet, and a serene ensuite finished in warm stone tones. Enjoy a double vanity, walk-in shower w/steam, and elegant fixtures that match the home’s modern feel. Two additional bedrooms share a stylish full bath, and the laundry room is exactly where you want it. The lower level adds incredible flexibility w/ a LEGAL 2-BED SUITE (approved by the city), allowing you to use it as a mortgage helper or mother-in-law suite! Thoughtfully finished like the rest of the home, this space features a full kitchen with quartz counters and a stainless steel appliance package, a full 4-pc bathroom with a fully tiled tub/shower combo, and a dedicated laundry room. Location puts you in that sweet spot on Calgary’s northwest side with quick access to the BOW RIVER PATHWAY for runs and dog walks, and an easy connection to Edworthy Park. Groceries, coffee, and everyday errands are close at hand along 16 Ave and in Kensington, with more retail at Market Mall. Commuting is simple with nearby routes to downtown, and you’re minutes to Foothills and the Children’s Hospital, the University of Calgary, and the West Hillhurst Community Association for rinks, fitness, and programs. Well-regarded schools serve all ages, transit is convenient, and weekend life is dialed with parks, playgrounds, and local restaurants within a short drive. It’s understated luxury. Warm, modern finishes. Functional spaces that make daily life feel organized and elevated. (id:52784)
1210 Kingston Crescent Se
Airdrie, Alberta
This home is absolutely immaculate and nestled on a quiet crescent in the heart of King's Heights, close to schools, walking paths, pond and shopping! This charming 3 bedroom, 3 and a half bath, fully developed home offers the perfect blend of comfort, style and location! Freshly painted throughout the main living areas, the interior exudes a bright, clean and modern open plan that is functional and move in ready. Step inside to discover a spacious main floor, featuring hardwood floors, a bright and inviting living room with built in speakers, a corner gas fireplace and large windows all open to the island kitchen with breakfast bar and dining area with views to the rear yard. One of the "stand out" features of this home is the spacious 3 season sun room, providing additional living space and an ideal area to enjoy relaxing with your coffee in the morning, entertaining or dining throughout the warmer months. On the upper level, functionality is evident in the spacious and bright bonus room with a designated area perfect for a computer desk, homework or craft area. Down the hall from the bonus room, you will find, 2 bedrooms, a full 4 piece bathroom and the master bedroom with walk in closet, and 5 piece ensuite with separate vanities, shower and jetted soaker tub, it is a retreat that will not disappoint. The fully finished lower level, offers even more living space, featuring a massive recreation room with electric fireplace, built in storage, and a modern 3 piece bathroom. Pride of ownership is evident throughout this property, and you will enjoy peace of mind knowing the built in dishwasher, electric stove, washer and dryer were replaced in 2024 and the refrigerator in 2023 and note there is a gas outlet behind the current stove. A beautiful property sure to impress! (id:52784)
2809 25a Street Sw
Calgary, Alberta
Set within sought-after KILLARNEY, this modern semi-detached home delivers light-filled interiors, a thoughtful layout, and elevated finishes that create a space that feels calm, intentional, and easy to live in. With parks, schools, and local favourites just minutes away, this is a home that supports both busy schedules and slower moments. The front entry immediately sets the tone. A welcoming foyer features CUSTOM BUILT-IN STORAGE with a bench and hooks, keeping bags, shoes, and coats neatly tucked away. Just off the entry is a stylish main floor POWDER ROOM, with quartz skirt, custom framed mirror perfectly placed for guests and day-to-day convenience without interrupting the flow of the living space. From here, the main floor opens into a clean, open layout. The kitchen sits at the centre of the home and anchors the entire level. A LARGE QUARTZ WATERFALL ISLAND creates a natural gathering point, complemented by integrated appliances, warm wood accents, and sleek cabinetry. The dining area flows easily alongside the kitchen, making it ideal for hosting or everyday meals without breaking connection. Toward the rear of the home, the living room feels comfortable and intentional. A LINEAR FIREPLACE with built-in shelving adds warmth and structure, while a BUILT-IN DESK tucked just off the living space creates an ideal work-from-home setup, homework station, or command centre that stays visually connected without taking over the room. At the back of the main floor, an ENCLOSED MUDROOM offers smart separation and functionality. Lockers and storage keep things organized, while direct access leads out to the backyard FULLY FINISHED GARAGE W/EPOXY FLOORS, making transitions effortless year-round. Upstairs, the primary suite stands out with a VAULTED CEILING and FEATURE WALL that add volume and visual interest, creating a true retreat feel. The ensuite balances style and function with a freestanding tub, glass shower, double vanity, and carefully selected finishes that fe el calm and refined. Secondary bedrooms are generously sized and easy to furnish. The upper landing adds unexpected flexibility, with enough space for a DESK, READING NOOK, or SMALL PLAY AREA, allowing this level to adapt as needs change over time. Downstairs, a spacious rec area is complemented by a DEDICATED HOME GYM complete with sports flooring and a full wall mirror. A WET BAR with floating shelves and wine fridge enhances the entertaining potential, while a bedroom and full bathroom provide comfortable space for guests or extended stays. The home is set in the heart of KILLARNEY, known for its walkability and strong local amenities. Just minutes from 17TH AVE SW, you’re close to neighbourhood favourites like Blanco Cantina & Merchants, along with nearby schools including Killarney School and Holy Name School. Optimist Athletic Park & the Killarney Aquatic & Recreation Centre are close by, while quick access to Crowchild Trail and Bow Trail keeps downtown easily within reach. (id:52784)
1725, 222 Riverfront Avenue Sw
Calgary, Alberta
Be Home for a Luxury Christmas! This beautiful and luxurious 17th floor, 2 bedroom and 2 bath in a concrete building, will take your breath away. Flooded with beautiful light, this south east corner unit, has amazing city and river views. Very open plan with gourmet kitchen, with gas stove, quart counters, large eating bar. South facing living room with gas fireplace. Master bedroom has a spa style suite, and duel closets. Second bedroom has a built-in murphy bed and is well located, for privacy making it ideal for a roommate. Underground parking and storage locker are included. Building amenities include a fitness center (weight, cardio equipment and jacuzzi tub), social room, theatre, and of a concierge desk. Lots of visitor parking for friends and family. Prime Eau Claire location steps for coffee shops, restaurants, shopping, river walkways, bike paths, restaurants, downtown nightlife, and transit. Immediate possession. Furniture negotiable. Book your private showing today and take advantage of the renovation special pricing. (id:52784)
#308, 3308 Valleyview Park Se
Calgary, Alberta
Perfect opportunity for first-time homebuyers and investors. This stunning top-floor unit in the heart of Dover’s Valleyview Park area, offers unbeatable value, comfort, and location. Upon entering, you will be greeted by a bright, open layout complete with 2 bedrooms, 2 washroom, an in suite laundry room and so much more. Entertain guests at the seated island of the bright white chef’s kitchen. Or enjoy cozying up by the fireplace in your vaulted ceiling living room wrapped in crown moulding. This unit has Hardwood flooring and Tile throughout. Enjoy having the only oversized and spacious underground heated parking stall and keeping your vehicle clean in the private wash bay.Located in a secure building in one of Calgary’s most accessible SE communities, you’re walking distance from parks, pathways, playgrounds, and public transit. And just minutes away from Shopping, restaurants, and much more. Commuting is effortless with quick access to 17th Ave SE, Deerfoot Trail, Peigan Trail, and a short drive to downtown Calgary. Whether you’re relaxing and watching the sun set on your private balcony, exploring nearby pathways and amenities, or building your portfolio in a high-demand rental area, this unit offers everything you need in a clean, quiet, and family-friendly neighbourhood. (id:52784)
1176 Iron Ridge Avenue
Crossfield, Alberta
Welcome to our latest Exquisite SHOWHOME in the town of Crossfield. Just 10 minutes north of Airdrie, 25 minutes from Calgary and 3 minutes off highway 2. This 2050sqft heavily upgraded home consists of 3 bedrooms, 2.5 bathrooms with bespoke finishings such as maple wood detail, shaker with plywood cabinet boxes, black exterior dual pane windows, high end lighting, montigo natural gas fireplace feature, quartz countertops, upgraded black plumbing fixtures with freestanding tub, upgraded black hardware, wide plank Lvp flooring with a drywalled/insulated garage. Exterior also includes beautiful stucco/stone finishes. Full finishes can be provided upon request. Additional features include a large WALKOUT lot, 9FT CEILINGS on all floors, Open concept design, separate entrance, completed landscaping, basement roughed in with plans included. Spend sunny afternoons in the towns parks and playgrounds such as Veterans peace park or checkout the Crossfield Farmers market, the annual demolition Derby, the Rodeo grounds. This rapidly growing town also has amenities such K-12 schools such as Crossfield elementary school and W.G. Murdoch School, which are just short walk away! Find your forever home in this beautiful serene town with connectivity and affordable prices, you'll wonder why you didn't move sooner! Home is almost complete with final finishes/touchups and exterior landscaping remaining. (id:52784)
436 28 Avenue Nw
Calgary, Alberta
OPEN HOUSE SATURDAY DEC 20 (1:00-3:00pm) & SUNDAY DEC 21 (1:00-3:00pm). Last one left! Discover unparalleled luxury and modern design in this exquisite, newly constructed detached residence, perfectly situated in the highly sought-after inner-city community of Mount Pleasant.This stunning home offers over 2,500 square feet of meticulously designed living space, featuring four spacious bedrooms and three-and-a-half elegantly appointed bathrooms. It flawlessly combines contemporary sophistication with practical comfort, built to exacting standards through advanced off-site controlled construction methods. This innovative approach ensures enhanced precision, superior quality control, reduced material waste, and consistent build standards throughout the entire property.Step inside to be greeted by a bright, expansive open-concept floor plan, accentuated by impressive 9-foot ceilings and rich engineered hardwood flooring that extends throughout the home. The heart of this residence is its chef-inspired kitchen, a culinary masterpiece boasting custom cabinetry with soft-close drawers and doors, state-of-the-art stainless steel appliances, and a thoughtful layout engineered for both aesthetic appeal and supreme functionality. We have also recently refreshed the kitchen with a brand-new tile facelift, reflecting our commitment to buyer feedback and an even more polished interior.Ascend to the upper level, where the spacious primary suite awaits as a serene and private retreat. It features a spa-like ensuite bathroom designed for ultimate relaxation and ample closet space to accommodate all your needs. This floor also includes two additional well-sized bedrooms and a conveniently located upper-level laundry room, enhancing the functionality and ease of family living.The fully finished lower level is thoughtfully designed for entertainment and leisure. It encompasses a generous recreation area, a stylish wet bar, an additional bedroom, and a full bathroom, making it a n ideal space for hosting guests, enjoying quiet evenings, or creating a dedicated family zone.Perfectly positioned, this exceptional home is just steps away from a diverse array of amenities that define Mount Pleasant as one of Calgary’s most desirable communities. Residents will enjoy easy access to nearby parks, charming mature tree-lined streets, and local favourites such as 4th Spot, Velvet Café, and the Mount Pleasant Arts Centre. The neighbourhood further boasts outstanding recreational facilities, including the Mount Pleasant Sportsplex and Outdoor Pool, along with excellent proximity to educational institutions like King George Elementary, St. Joseph School, SAIT, and the University of Calgary.This remarkable property represents a rare opportunity to indulge in luxury living within a vibrant, family-friendly community, all while being just minutes from Calgary's bustling downtown core. For your convenience, all fencing and landscaping will be professionally completed. (id:52784)
737 36 Street Nw
Calgary, Alberta
Welcome to this stunning SEMI-DETACHED infill in Calgary's highly desirable PARKDALE! Thoughtfully designed with a focus on contemporary elegance, this home blends luxurious finishes with functional living spaces, creating a sanctuary for families and professionals alike. Situated in the heart of Parkdale, this property offers unparalleled access to some of Calgary's best amenities. Within walking distance, you'll find the picturesque Bow River pathways – perfect for morning jogs or leisurely evening strolls, and every kid’s favourite Helicopter Park. Just minutes away, Foothills Medical Centre and the Alberta Children's Hospital make this home ideal for medical professionals or families seeking proximity to essential services. Families will appreciate the proximity to quality schools, including Westmount Charter School, the University of Calgary, and other top-tier public and private schools. With quick access to DT and major thoroughfares, Parkdale is the perfect blend of urban convenience and suburban charm. Every detail of this home has been meticulously curated to reflect a clean and sophisticated aesthetic. Engineered oak hardwood floors, designer tile, and high-end fixtures create a harmonious palette throughout. Unique design elements, such soaring 13FT CEILING in the great room , enhance the home’s architectural appeal. The main floor features an open-concept layout, where 10-ft ceilings and expansive windows invite natural light to pour in. A flex area at the front of the home offers the versatility of a dedicated dining room, sitting area, or even a home office setup. The gourmet kitchen is a chef’s dream, showcasing high-end appliances, a large island with a quartz countertop, and full-height custom cabinetry. The great room flows seamlessly onto a large rear deck, perfect for indoor-outdoor entertaining, with a sleek gas fireplace framed by custom millwork. Completing this level is a thoughtfully designed mudroom with built-in storage and a stylish powd er room. The second floor houses 3 generously sized bedrooms, including the luxurious primary suite. The primary bedroom features a 12'6" tray ceiling, a spacious walk-in closet, and a spa-like ensuite with a soaker tub, dual vanities, and an oversized glass shower. A convenient laundry room and a beautifully appointed main bathroom round out this level. Downstairs, the fully finished basement provides your family with lots of functional and convenient options. This space offers a separate entrance and secondary kitchen – ideal for a LEGAL SUITE (approved by the city) for a mortgage helper. Alternatively, keep it for yourself and create an amazing theatre room or use it for multi-generational living! The private WEST backyard offers a serene space for relaxation and entertaining, with a double detached garage and room for outdoor dining and a play area. Call to view today! (id:52784)
237 Walden Parade Se
Calgary, Alberta
***Open House Saturday - December 6, 2025 - 11:00 am to 1:00 pm***. This 4-bedroom home in Walden has been beautifully kept and recently updated from top to bottom. Step inside to an open main floor with brand new luxury vinyl plank flooring and fresh paint throughout, giving the whole home a bright, modern feel. The kitchen offers quartz countertops, stainless steel appliances with a gas range, a large centre island, and plenty of cabinets. You’ll also find main floor laundry and a convenient half bath.Upstairs, the primary bedroom features a walk-in closet and ensuite, while two more bedrooms and a full bath complete the level. The fully finished basement adds even more space with a rec room, a large 4th bedroom, another bathroom, and extra storage.Outside, enjoy BBQs on the back deck with its glass railing. With new carpet, updated flooring, and fresh paint, this home is truly move-in ready. All of this on a quiet street, and just 3 minutes from Township Shopping Centre — with groceries, shops, dining, and more right at your fingertips. (id:52784)
73 Sage Hill Heights Nw
Calgary, Alberta
Need more space to work, live, and hide from the kids? This multi-level Sage Hill townhome has you covered. Create a comfy home office without sacrificing family life, enjoy a chef-inspired kitchen with plenty of storage for all those “essential” gadgets, and unwind in the spacious living area or on your cozy balcony—perfect for wine-and-cheese nights.Upstairs laundry = no more hauling baskets.A bright primary bedroom with walk-through closet and 4-piece ensuite, plus two additional bedrooms and bath to keep everyone organized in their own zone.Wrap it up as your Christmas gift and start the New Year in your new Sage Hill home! (id:52784)
11, 821 3 Avenue Sw
Calgary, Alberta
BIG PRICE ADJUSTMENT!! BACK ON THE MARKET DUE TO FINANCING. Recently updated, move-in ready, 2 bedroom end unit condo in a vibrant community just steps away from the Bow river pathway system, Eau Claire Market and Prince's Island Park plus a short walk to downtown offices. Take the elevator directly to your door and step into a spacious, bright open plan. The covered deck is private and has good views of the tree lined street(vs the back alley). Put your feet up and relax in front of the wood burning fireplace in the living room, with a great bar for entertaining and extra storage. The dining room has lots of room for hosting with a trendy light fixture and patio sliders to the balcony. The kitchen has been updated with lots of counter space and numerous white cabinets. The primary bedroom is large with a his/her closets and the second bedroom could also double as a home office. In-suite laundry, heated underground parking and additional storage locker makes this condo a WINNER in every respect. The building is well managed and is nice and quiet. Simply a wonderful, beautifully updated condo in an unbelievable location, allowing you to stroll along the river, sip coffees at the amazing nearby cafes. GREAT VALUE AND IMMEDIATE POSSESSION!! 2 small pets allowed with board approval. (id:52784)
116 Heritage Manor
Cochrane, Alberta
Step into the bright and welcoming entryway of 116 Heritage Manor, with the main floor showcasing a spacious open concept kitchen featuring quartz countertops, a large island, upgraded appliances, and custom cabinetry, all under 9’ ceilings. The dining, and living area feature an electric fireplace with a beautiful feature wall. Large windows flood the space with natural light, and a door off the dining area leads to the rear deck, don’t forget to take in those incredible mountain views. A stylish mudroom with built in storage off the garage and a convenient 2 piece bathroom complete this main level. Upstairs, you’ll find a gorgeous bonus room with tray ceilings, a spacious primary suite with stunning ensuite offering a dual vanity, tiled shower, and walk-in closet—plus more of those mountain views. The laundry room is conveniently located on this upper level, family bathroom and two additional bedrooms sitting at the front of the home, enjoying mountain views from the front of the home as well. The WALKOUT basement is a blank canvas for you to finish or enjoy as is, with bathroom rough in conveniently tucked away and access to your backyard. Don’t miss your chance to make this remarkable property your new home! Easily head West to the mountains and East to Calgary, this home is located close to schools and education facilities, and a wide variety of amenities. Just a short drive and you can enjoy the many restaurants, green spaces and river walking paths. This home combines modern updates with classic charm in a coveted neighborhood. Don’t miss your chance to make this remarkable property your new home, book your showing today! (id:52784)
4135, 10830 42 Street Ne
Calgary, Alberta
For sale is RC Car Entertainment, a well-established and highly reputable automotive customization business in Calgary, Alberta. This turnkey business specializes in car audio installations, LED lighting, remote starters, dashcams, security systems, and custom vinyl graphics, and has built a loyal customer base with consistently excellent reviews for professional service and high-quality work. The business is located in the busy Jacksonport area next to Metis Trail, providing steady traffic and excellent visibility. RC Car Entertainment offers a diverse range of services, a fully equipped shop, and a strong online presence with an SEO-optimized website that drives consistent leads. Training can be provided to prospective buyers, and the sale includes everything, including the website. Inventory valued at approximately $50,000 and IS included in this price. This is a well-established business with a solid reputation in the local market, offering a rare opportunity for an automotive enthusiast or entrepreneur to step into a profitable and growing venture. Serious inquiries only, and please do not approach the business or employees directly. Please note, this is a sale of business assets and assignment of lease only. No real property is being sold. (id:52784)
316, 40 Sage Hill Walk Nw
Calgary, Alberta
Welcome to Sage Hill, where modern living meets everyday convenience. This third-floor corner unit at #316, 40 Sage Hill Walk NW is more than just a condo, it’s a home designed for connection, comfort, and lifestyle.Step inside to a bright and thoughtfully designed open-concept layout, where natural light pours through large windows. The heart of the home is the chef-inspired kitchen, featuring crisp white cabinetry, quartz countertops, subway tile backsplash, stainless steel appliances, and a generous island with seating. Perfect for morning coffee or gathering with friends, this kitchen blends style and functionality.The adjoining dining and living areas flow seamlessly together, opening to a large west-facing balcony that feels like an outdoor extension of your home. There is plenty of room for gatherings, barbecues, or simply relaxing while enjoying the afternoon and evening sun.Unwind in the spacious primary suite, complete with a walk-through closet featuring upgraded built-in dressers and a 4-piece ensuite with modern finishes and a glass-enclosed shower. A second full bedroom and bathroom provide flexibility for family, guests, or a dedicated home office. With in-suite laundry and plenty of storage, every detail has been carefully considered for everyday ease.Practicality meets peace of mind with titled tandem underground parking, offering secure space for two vehicles or the option to use part of it for bikes, seasonal gear, or extra storage. An assigned storage locker adds even more functionality, while air conditioning ensures year-round comfort. Low condo fees make this an ideal option for first-time buyers, investors, or downsizers seeking value without compromise.Just outside your door, Sage Hill continues to grow. In addition to its established shopping, dining, and natural ravine pathways, exciting new retail spaces are under development nearby. Imagine grabbing your morning latte, dining out at new local restaurants, or running errands jus t steps from home, all without leaving the community. This expansion means even more convenience, walkability, and vibrancy in the years ahead, making this an investment in both lifestyle and future potential.When it’s time to head out, you’ll love the quick access to Stoney Trail, Calgary’s major ring road. Whether you’re commuting downtown, heading to the airport, or escaping to the mountains for a weekend adventure, this location makes getting anywhere in the city simple and stress-free.This is more than a home, it’s a lifestyle. Whether you’re starting fresh, investing, or simplifying, this corner-unit condo invites you to settle into comfort and style in one of Calgary’s most desirable northwest communities. (id:52784)
2208, 80 Greenbriar Place Nw
Calgary, Alberta
Welcome to 80 Greenbriar Place NW, a 1,148 sq. ft. corner unit offering exceptional natural light and a thoughtfully designed open layout in one of Northwest Calgary’s most desirable locations. Positioned steps from Calgary’s Farmers Market, WinSport, and a variety of nearby shopping centres and everyday amenities, this home combines convenience with lifestyle. The interior features a fully upgraded kitchen with modern cabinetry and upgraded stainless steel appliances, along with enhanced lighting selections including brighter fixtures in the bathrooms, and the comfort of an installed air conditioning unit. The corner positioning not only enhances the natural light, but the view remains unobstructed as the space in front of the unit is designated for future parking development rather than additional buildings. The home also includes a tandem underground parking stall providing secure parking for two vehicles. With all builder upgrades already added and a wide, open interior that offers flexibility for living and entertaining, this residence is a polished and move-in-ready opportunity in a highly connected and growing community. (id:52784)
236 Polar Avenue Ne
High River, Alberta
Affordable living at its best! Vendor financing available. Exact terms to be discussed. You will enjoy living in your own space with no shared walls. Relax in your private yard, create a garden and bbq on your own patio. This 2 bedroom, 1 bath beauty has been refurbished with stylish vinyl plank flooring throughout and completely repainted. The bright kitchen has modern white cabinets, a huge peninsula and a stylish, modern backsplash. The home includes all new appliances, (with warranties) including a stacked washer / dryer set and microwave / hood fan with direct ventilation. The bedrooms are a good size, with double closets in each. New light fixtures throughout, including LED lights and bulbs. Kitchen and bath fixtures are new and upgraded. Every inch of this home is clean and fresh! The exterior has been clad in maintenance free vinyl siding plus a aluminum soffits. Double paned vinyl windows with new drapes add to the comfort. This home is on a large, level lot that is partially fenced and includes a garden shed on a new base. The parking pad in front has space for 2 vehicles. Immediate occupancy. Listing agent is the current owner. (id:52784)
Unit 1, 2032 Bowness Road Nw
Calgary, Alberta
Experience elevated inner city living in this exquisite 3 storey infill, offering over 3,580 sq ft of thoughtfully designed space across four levels. Every detail of this semi-detached home reflects exceptional craftsmanship and contemporary elegance, from the wide plank hardwood flooring to the striking custom limewash feature wall in the main-floor office. The open concept main floor features 10 foot ceilings, a formal dining room with custom wainscoting and expansive windows, and a show stopping kitchen with a 12’ island, high-end built-in appliances, quartz countertops, gold and black hardware, and under cabinet lighting. Just off the kitchen, a cleverly tucked away pocket office offers a quiet and functional workspace ideal for remote work or daily planning. The spacious living area is anchored by a designer gas fireplace with full height tile surround and built in millwork, while a generous mudroom with built ins adds practical convenience. Upstairs, discover two luxurious primary suites, each with double vanities, freestanding soaker tubs, and fully tiled showers, along with a bonus room and a full laundry room. Designer details like curated lighting, feature wallpapers, and elegant sconces add elevated character throughout. The third level loft serves as a private retreat, showcasing another expansive primary bedroom with a large walk-in closet, a spa-inspired ensuite, and an additional office with access to a private balcony. The fully developed basement completes the home with a spacious rec room and wet bar, a fourth bedroom, full bath, and a dedicated home gym. Finished with oversized windows, this architectural gem designed by the renowned John Trin, sets a new benchmark for modern luxury in Calgary’s desirable West Hillhurst/Bowness corridor. Situated near parks, schools, the river and amenities. Call today to book your private tour!! (id:52784)
1623 16a Street Se
Calgary, Alberta
Move into your LUXURY DETACHED INFILL in INGLEWOOD! Expertly designed, this stunning residence combines modern elegance, functional design, and refined finishes in one of Calgary’s most iconic neighborhoods. Steps to the Bow River Pathway, Bow Habitat Station & Sam Livingston Fish Hatchery, schools, Gyms, 9th Ave shops, restaurants, cafés and parks, this truly is the dream inner-city lifestyle! The main floor impresses with 10-ft ceilings, wide-plank hardwood, a designer kitchen with quartz counters, full-height cabinetry, as well as a spacious and modern office. The living room features a gas fireplace, custom millwork and Huge windows and double sliding doors leading to the deck, landscaped yard and TRIPLE garage. Upstairs offers a large primary suite with steam shower, heated floors, jacuzzi soaker tub, walk-in closet which has a very clever and handy access hatch to the neighboring laundry room. Furthermore to round out the upper floor we have 2 generously sized bedrooms that share a Jack and Jill 5 piece washroom. The finished basement features a separate side entrance which hosts a Large Illegal basement suite (in process for legal registration). This large space boasts a large kitchen, rec room, 2 good sized bedrooms, a Full washroom, massive laundry room as well as additional storage. This convenient space can be used for income purposes or to satisfy the needs of a growing family. Additional highlights include a water softener, EV charger connection in the triple garage and comprehensive home security system. Don't miss out on this truly exceptional inner-city home! (id:52784)
311, 1108 6 Avenue Sw
Calgary, Alberta
Welcome to urban luxury by the river! This 1,281 sq ft two-bedroom,two-bathroom suite in The Marquis offers an airy, light-filled livingexperience right in the heart of downtown Calgary. From the momentyou step in, you’re greeted by an open layout accentuated by wallsof large windows that flood the space with natural light and framegorgeous views of the city and surrounding tree canopies. The homeboasts updated flooring underfoot and modern appliances in the sleek,functional kitchen — a perfect balance of style and comfort. Each ofthe two bedrooms offers generous proportions and abundant light;the primary suite features its own bathroom for added convenience.The second bath services guests and the second bedroom, completingthe thoughtful floor plan. Parking is never a concern with a tandemunderground stall that accommodates two vehicles — a rare and highlydesirable feature in this central location. But perhaps one of the greatestdraws is the address itself. You’re just steps away from the Bow Riverpathways, parks, and greenspaces, making daily walks or weekend ridesan everyday indulgence. The building is ideally positioned for downtownliving, with access to restaurants, shopping, transit, and Calgary’s coreattractions. This is your chance to live in a spacious, move-in readycondo that brings the best of riverside serenity and downtown vibrancytogether. Contact your agent today for a showing. (id:52784)
164 Stonegate Close Nw
Airdrie, Alberta
Searching for space and comfort in a family-friendly neighborhood? Welcome to this charming, well-maintained home with a sun-filled backyard, perfectly tucked away on a quiet street in the sought-after community of Stonegate! Step inside from the front door or the attached garage to a spacious foyer with durable ceramic tile flooring. The main level features a thoughtfully designed open layout that seamlessly connects the kitchen, dining area, and living room — ideal for both everyday living and entertaining. The kitchen offers abundant counter and cupboard space, a convenient pantry, and a breakfast bar for casual dining. The adjacent dining and living rooms share a beautiful three-sided fireplace, creating a cozy atmosphere for family gatherings. Step outside from the kitchen onto the back deck, overlooking the beautifully landscaped, private yard with no-maintenance PVC fencing — the perfect retreat for summer BBQs or quiet relaxation. The large primary suite includes a private 4-piece ensuite and a generous closet with custom organizer shelving. Two additional bedrooms and a full 4-piece family bath complete the main level. Downstairs, the partially developed lower level features a spacious family room, with plenty of room left to develop further and customize to your family’s needs. This gently lived-in home has been lovingly cared for by its original owners. The insulated, drywalled, and painted double garage, plus a wide driveway, provide ample parking and storage. Ideally located close to parks, shopping, schools, and amenities, this home offers a small-town feel with modern convenience. This home has so much to offer and incredible value, call your favourite agent today to arrange a viewing! (id:52784)
202, 1529 26 Avenue Sw
Calgary, Alberta
This charming south facing one-bedroom, one-bathroom condo offers 643 square feet of comfortable living space that's perfect for first time buyers and investors looking to add a solid rental property to their portfolio. Located in a well-maintained building, this unit combines convenience with investment potential in one of Calgary's most desirable neighbourhoods. The thoughtful layout maximizes every square foot, creating a welcoming space that residents will love calling home. The primary bedroom provides a peaceful retreat, while the full bathroom features practical fixtures and good storage. The open concept living area flows naturally, making the space feel larger than its footprint suggests. What really sets this property apart is its fantastic location. You're just a stone's throw from vibrant 17th Avenue, where trendy cafes, restaurants, and shops create the kind of walkable lifestyle that keeps rental demand strong. This proximity to one of Calgary's most popular strips means you will have entertainment, dining, and shopping right at your doorstep. The building itself has been lovingly maintained, which means fewer headaches for property owners and a more appealing home for renters. Well-kept common areas and responsible building management create the kind of environment that attracts quality tenants and helps maintain property values over time. Parking is included, which is always a huge plus in this area. Combined with the in-suite laundry convenience, you will appreciate not having to hunt for street parking, pay extra fees, or trek to a laundromat, also making your unit a standout choice in the competitive rental market. The neighbourhood strikes that perfect balance between urban energy and residential comfort. Tree-lined streets and nearby parks provide green space for relaxation, while the bustling commercial strips ensure there's always something to do. Transit connections make commuting throughout the city convenient. For investors, this property r epresents an excellent opportunity in a proven rental market. The combination of desirable location, practical layout, and building quality creates strong fundamentals for consistent rental income. The area's continued growth and development suggest good long-term appreciation potential. The unit's size makes it ideal for young professionals, students, or anyone seeking a convenient urban lifestyle without the high costs of larger spaces. This demographic tends to be stable, responsible tenants who appreciate the location's benefits. Recent updates and ongoing maintenance mean you can focus on collecting rent rather than dealing with costly repairs. Whether you're a first time home buyer, a seasoned investor or just getting started in real estate, this property offers the kind of straightforward investment opportunity that builds wealth over time. Don't miss this chance to own in one of Calgary's most sought-after neighbourhoods!! (id:52784)
24 Shawmeadows Road Sw
Calgary, Alberta
Looking for a property close to the Train Station? How about 6 bedrooms? Here it is!!! Great for a family that needs more bedrooms. This nice home has some upgrades that includes Living Room + 3 windows in the basement, Roof Shingles and Siding 3-4 years old, Hot water Tank 3 yrs old, appliances Fridge, washer and dryer are 2 years old. Perfect as rental/investment property. Close to shopping, school and other amenities. (id:52784)
57 Martinview Crescent Ne
Calgary, Alberta
Discover the perfect blend of comfortable family living and exceptional investment opportunity at 57 Martinview Crescent NE. This fully renovated bi-level is ready to welcome you, featuring three generous bedrooms and a bright, functional layout on the main floor with a fully finished basement. The living room effortlessly connects to a formal dining room, creating an ideal space for making memories with loved ones. The true gem of this home lies below in the fully finished basement (illegal suite), which is configured as a 2 bedroom suite. This incredible feature unlocks a world of possibilities. Practicality meets peace of mind with newer shingles and siding, ensuring years of low-maintenance living. The property is further enhanced by its huge, versatile lot, offering ample room for play, gardening, or future expansion. All of this is situated in a prime location that puts you just minutes from every amenity you could need, including top schools, multiple bus routes, the LRT station, shopping centers, and the Superstore. Don't miss your chance to own this versatile and valuable property schedule your viewing today (id:52784)
2002, 1001 8 Street Nw
Airdrie, Alberta
OPEN HOUSE -- SUNDAY DEC 14, 1-4PM - Reasons to love this home: 1. Double Attached Garage 2. Brand New Fully Finished Basement 3. South Facing Deck 4. Steps from the Williamstown Reserve 5. Close to Herons Crossing School (K-8) Tucked into the Trails of Williamstown, you’re steps from the 60 Acre Environmental Reserve, with creeks and walking and biking paths that wind through the neighbourhood, and Herons Crossing School is just a quick walk away. Be sure to check out the Woodside Golf Course and Alexanders Restaurant, both within walking distance!Inside, the layout feels open and welcoming, with a fireplace to cozy up around and a kitchen that has granite counters and warm wood cabinets. You will love the South Facing Sun on your back deck. Off the Kitchen is your conveniently located double attached garage. Upstairs you’ll see the Primary Bedroom with a 4-Piece Ensuite (Soaker Tub for those long days), 2 more bedrooms, another full bath, and laundry right where you need it. The basement is brand new, professionally finished (with permits) and adds a bright and spacious rec room, a fourth bedroom, and another full bath (stunning tiled shower with glass door) — perfect for guests, teens, or movie nights. It’s an easy place to feel at home — and even easier to get wherever you’re going, with quick access to shopping and the highway for commuters. (id:52784)
27 Setonvista Grove Se
Calgary, Alberta
Welcome to the brand-new ‘Purcell 24’ by Brookfield Residential, featuring a fully legal 1-bedroom basement suite and available for possession this year! Situated in the vibrant new community of Seton Ridge, this stunning, fully finished home offers nearly 3,000 square feet of developed living space over three levels, with 5 bedrooms (4 upstairs and 1 in the basement) and 3.5 bathrooms. The open-concept main floor is thoughtfully designed for both everyday living and entertaining. The kitchen is a true showpiece, featuring two-tone cabinetry in rich maple and crisp white shaker finishes, complemented by light luxury vinyl plank flooring throughout — ideal for families with children or pets. A suite of upgraded appliances, including a gas range, built-in microwave, and sleek range hood, elevate the space, while a walk-through pantry adds function, connecting the kitchen to the mudroom and double attached garage for added convenience. Natural light floods the spacious living and dining areas through a wall of windows that overlook the backyard, and a large deck spans the entire width of the home, creating the perfect space to relax outdoors. A stylish 2-piece powder room completes the main level. Upstairs, a central bonus room separates the primary suite from the additional bedrooms, offering privacy and flexibility for a growing family. The luxurious primary retreat features a bright front-facing wall of windows and a 5-piece ensuite with dual sinks, a soaker tub, and a walk-in shower. Three more generously sized bedrooms, a full 4-piece bathroom, and an upstairs laundry room complete the upper level. The walk-out basement is fully developed with a legal 1-bedroom suite, making it an excellent mortgage helper or ideal for multigenerational living. The suite includes its own kitchen, living area, laundry, 4-piece bathroom, and separate mechanical systems. Set in Seton Ridge, a new community where nature meets city convenience, this home is close to pathways, parks, an d all major amenities. Plus, it comes with Alberta New Home Warranty and Brookfield’s builder warranty, giving you peace of mind with your new home investment. (id:52784)
6 Vera Close
Olds, Alberta
Welcome to this charming and spacious 1,673 sq ft bungalow featuring a rare lofted bonus room above the garage and numerous upgrades throughout. The main floor offers an inviting open-concept layout with a large kitchen that includes granite countertops, a corner pantry, abundant cabinetry, and a generous island overlooking the living and dining areas—perfect for both daily living and entertaining. This level also includes a comfortable bedroom, a full 4-piece bathroom, and the primary bedroom complete with a 3-piece ensuite. Upstairs, the expansive loft above the garage provides an ideal space for a family room, office, or hobby area. The fully developed basement includes an illegal mother-in-law suite with two bedrooms, a 4-piece bath, a spacious living and recreation area, and a kitchen equipped with a fridge, countertop cooktop, microwave, and sink, plus a large mechanical room and additional under-stairs storage. The home features many upgrades such as in-floor heating in the basement and garage, epoxy flooring and 9 ft ceilings in the basement, hot and cold water taps in the garage, a BBQ gas line on the back deck, new shingles and eavestroughs installed in 2025, and a hot water on demand system that is approximately three years old. Outside, enjoy the beautiful front veranda, landscaped yard, large back deck, and oversized storage shed—making this property both functional and inviting. (id:52784)
41 Skyview Point Green Ne
Calgary, Alberta
Step into a home that removes your biggest worries from day one. Major updates are already done here—new roof and new siding in 2024—giving you long-term savings and peace of mind most listings in this price range can’t offer.The main floor has an open layout with premium laminate flooring and a kitchen built for real life: generous counter space, quartz countertops, a large island, stainless steel appliances, and a functional mudroom that keeps clutter out of the way. The west-facing backyard brings natural light into the home and gives you warm evening sun—ideal for relaxing on the large deck or hosting friends. You also get central AC and a WI-FI thermostat for year-round comfort.Upstairs, there are three well-sized bedrooms, two full bathrooms, and the convenience of upper-floor laundry. The primary suite includes a walk-in closet and a 4-piece ensuite.The finished basement adds serious value with a rec area, den, full bathroom, wet bar, and an additional bedroom—ideal for visiting family, a growing household, or flexible use. Basement development was done without permits and the home is priced accordingly to give buyers an advantage.The fully fenced yard, BBQ gas line, and double garage complete a layout designed for comfort and usability.You’re minutes from playgrounds, Prairie Sky School, Apostles of Jesus School, transit, and everyday amenities—making this an excellent option for families and investors looking for strong rental demand in Skyview Ranch.A clean, well-maintained home with big-ticket updates already done, priced right, and located in one of NE Calgary’s most active communities. Book your showing before weekend traffic builds up. (id:52784)
10 Homestead Passage Ne
Calgary, Alberta
Welcome to a beautifully designed home offering comfort, functionality, and modern style in one of the area’s most desirable new communities. The layout quickly opens into an impressive open-to-below concept, allowing natural light to fill the main floor and giving the home a bright, welcoming feel from the moment you step inside. Just beside the entry, you’ll find a well-sized main-floor bedroom featuring a large window and full closet, ideal for guests, seniors, or anyone preferring the convenience of ground-level living. A full bathroom with a standing shower is located directly across, making this section of the home highly functional for multi-generational families. A modern slider divider wall provides a stylish separation between the living/family area and the dining space. This thoughtful touch allows flexibility in how you use each room while maintaining an open-concept feel. The kitchen sits at the heart of the main floor, offering excellent workspace, ample cabinetry, and a generous pantry. As you move to the upper level, you’re welcomed by a bright and versatile bonus room, perfect for a secondary living area, playroom, or home office. The primary bedroom is a private retreat featuring a spacious layout, a large walk-in closet, and a full bath with a standing shower. This upper floor also includes a well-designed laundry room with a window and shelving, making household tasks more convenient. A common bathroom with a tub and two additional bedrooms—each with comfortable layouts and natural light that complete the upper level. An added benefit a gas line already installed, offering flexibility for future upgrades or cooking preferences. The separate-entry basement provides significant future potential. Already partially finished by the seller, it includes framing for two bedrooms, a partially set-up kitchen, a roughed-in bathroom, plus a planned den and family room. This lower level is ideal for future development as a rental income, extended family space , or additional living area, allowing the new owners to customize it according to their needs. The front attached garage and driveway allow for 4 vehicles to be parked at all times. On top of everything you will have a peace of mind for having Alberta New Home Warranty for this property. This is a highly desirable community that has amenities such as 15 min drive to the YYC International Airport, 15 min drive to Cross Iron Mills shopping Centre with a potential future LRT station & access from Deerfoot and Stoney Trail. Overall, 10 Homestead Pass delivers a rare blend of thoughtful design, practical layout, and room for future growth. With its main-floor bedroom, spacious kitchen, bonus room, upstairs laundry, and flexible basement setup, this home is ready to accommodate families of all sizes. Call your favorite realtor to book the showing as this beautiful house won't last longer! (id:52784)
1417, 604 East Lake Boulevard Ne
Airdrie, Alberta
NEW PRICE Dec 17th ** Gorgeous Top Floor, Corner Unit with Soaring Cathedral Ceilings, Large Private Deck, and has an Underground Parking Stall. ** This Fantastic 2 Bedroom, 2 Bathroom Condo has 960 sqft of Amazing Living Space and is Ready for a QUICK POSSESSION. When you enter this Condo, you will immediately notice the Private Foyer that has a Large Storage Room off the entry. The HARDWOOD FLOORS welcome you to the Main area that has the EXPANSIVE 18' HIGH CATHEDRAL CEILING that allows lots of Natural Light from the Extra Windows. The Living Room has a great Shiplap Wall and Opens to the Oversized Deck that is private and has great space for your Patio Furniture. The Kitchen has a Large Island and Newer Stainless Steel Appliances, and opens to the Dining Area that has a Built in Wall Unit for extra storage. The Primary Bedroom is 14'1" x 11'3" and has a Walk through Closet to the 4 pc Ensuite. Bedroom 2 is 10'3" x 12'1", is located on the opposite end of the Condo and includes a Murphy Bed for your Guests with the 4 pc Main Bathroom steps away. There is also a Laundry Room. The Condo includes an Underground Parking Stall. This Great Complex is located beside Genesis Place which is perfect for Lifestyle Living if you are active and want swim, skate, work out in the Gym, or partake in the many classes provided. It is also close to Transportation, and Dining. Condo fees include all your utilities except electricity. Pets are allowed with Board Approval. (id:52784)
120 Simcoe Close Sw
Calgary, Alberta
OPEN HOUSE - Sat, Nov 8 (1-3pm) LOCATION ALERT!! A quiet crescent in Signal Hill, backing the playing fields, adjacent the Westside Rec Centre, steps to the West LRT and Ernest Manning HS, a short walk to Battalion Park School…. A FANTASTIC LOCATION! Enjoy your evenings on the deck, with no neighbours behind, send the kids to kick a ball in the field behind, sneak out the back gate for your workout at the Westside Rec, or to see your kids off to school in the morning… there is a lot to LOVE about this location. This two storey home offers 2730 sq ft over three levels, a wonderful space to call home. On the main you will enjoy the Great Room in back, overlooking the playing fields – PRIVATE & QUIET! The kitchen is designed for entertaining with its center island breakfast bar, and generous dining nook, granite counters and s/s appliances including a gas stove. There is also a living room (or dining room) at the entrance, under a 17’ cathedral ceiling, with a south exposure – WARM & BRIGHT! The sweeping staircase leads you upstairs where you will find the primary retreat behind French doors, overlooking the fields behind, where you will enjoy a lounge area and full 5pc en suite. There is a second bedroom up, which also features a full en suite PLUS… two additional beds down. The lower level is fully developed offering a large rec room, the two additional beds and a full bath, Your older kids will love to have this space to themselves. (id:52784)

