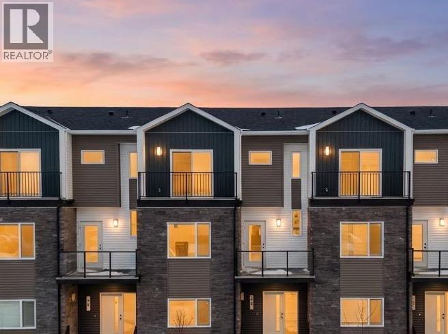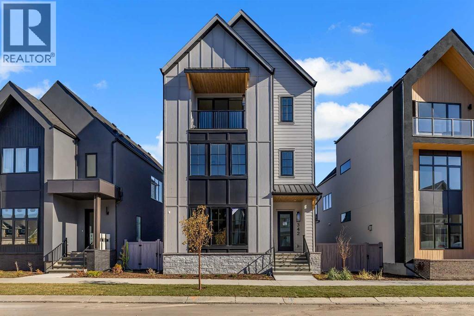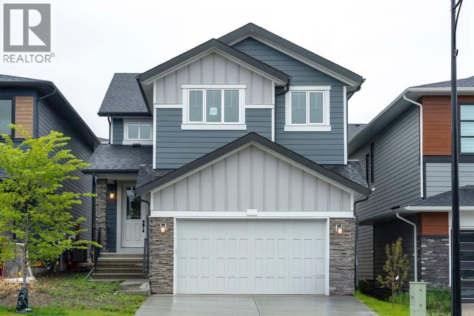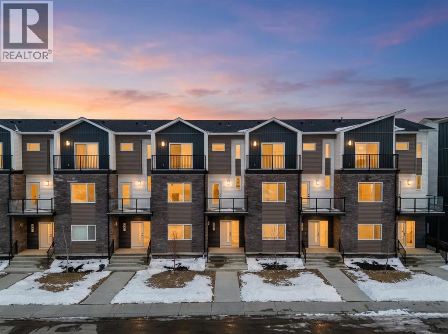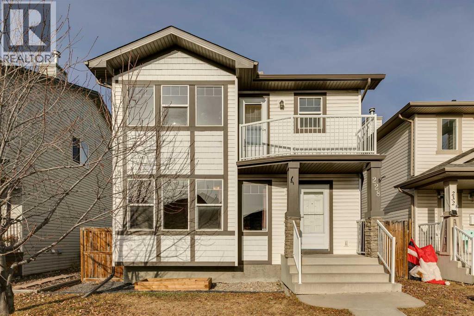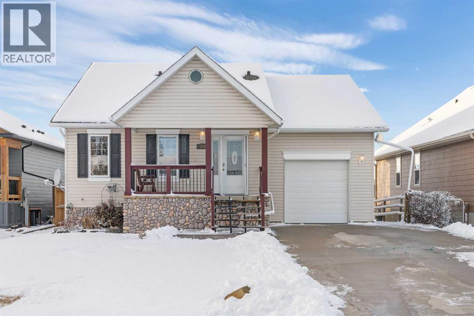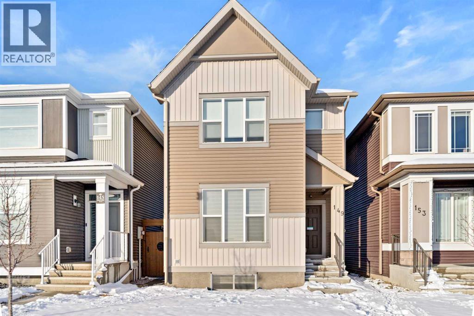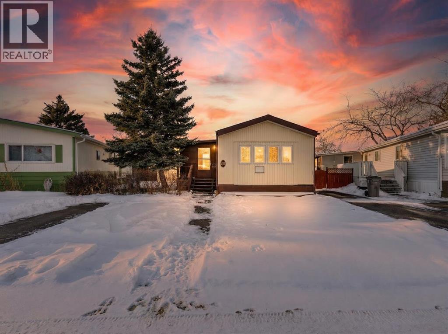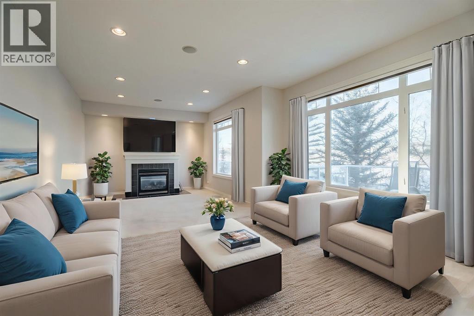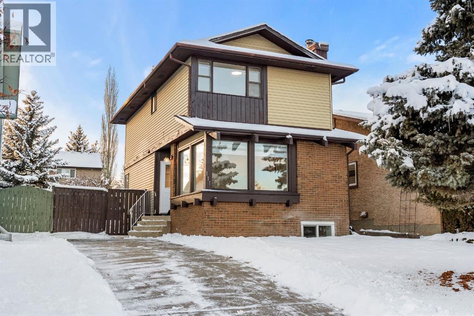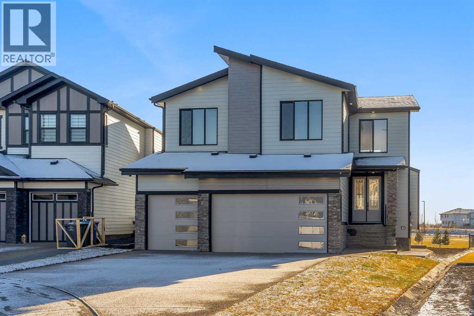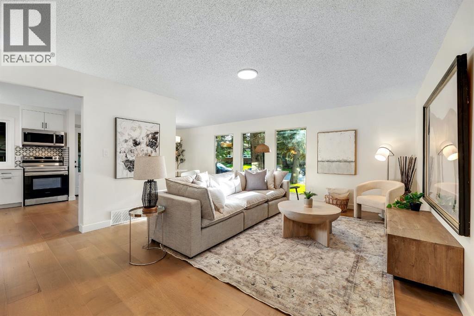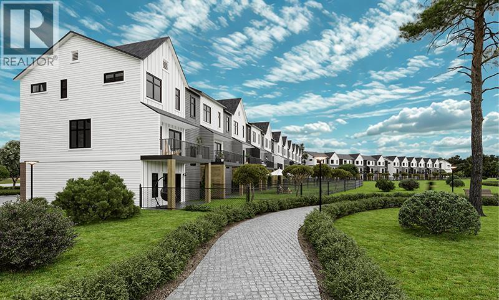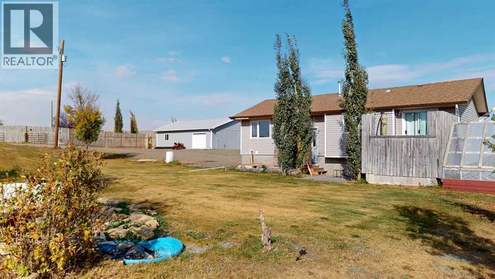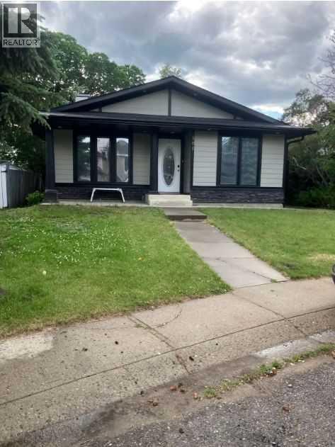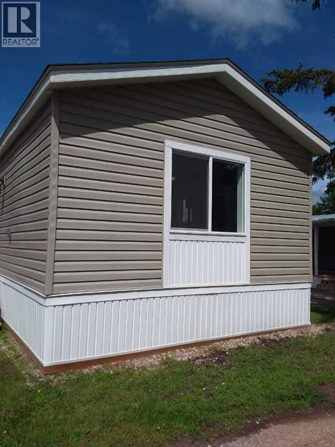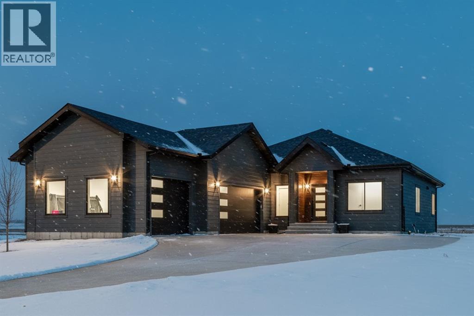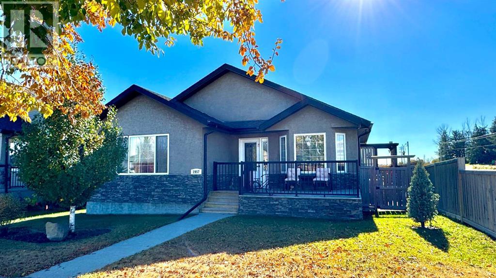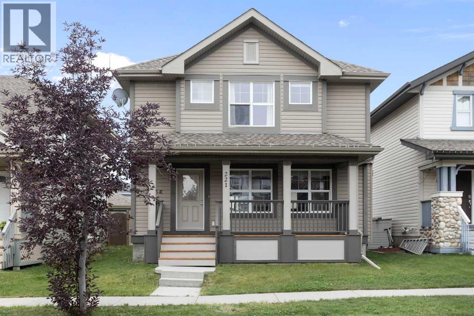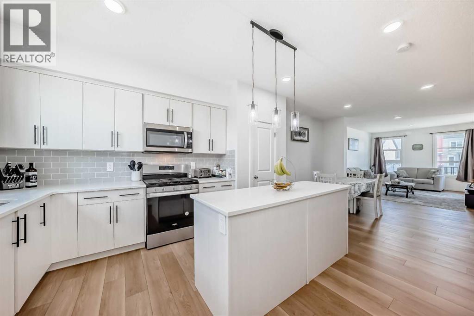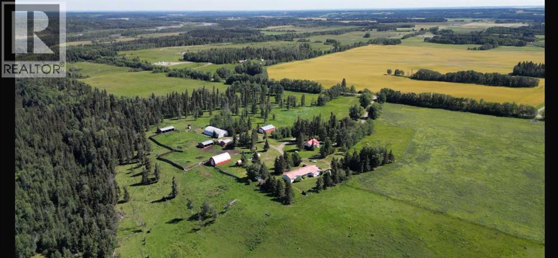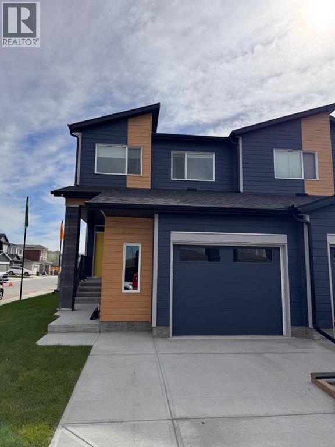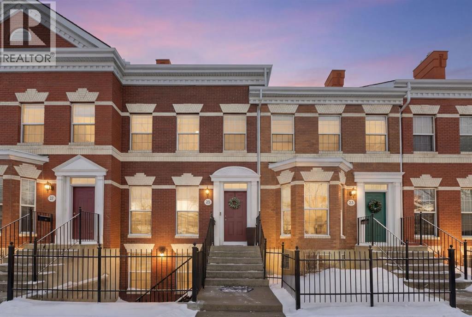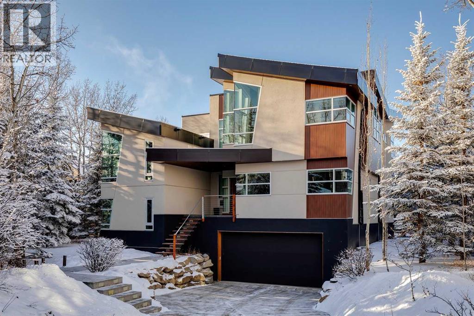118 Red Sky Villas Ne
Calgary, Alberta
Welcome to this elegant brand-new 3-storey townhome with double attached garage, offering 4 bedrooms and 3.5 bathrooms in the desirable community of Redstone. Designed with upscale modern finishes, this home features quartz countertops, full-height glossy cabinetry, stainless steel appliances, soft-close drawers and cabinets, stacked front-load washer & dryer, and energy-efficient high-performance windows. A rare main-floor studio bedroom with wet bar and 4-pc ensuite provides an ideal private space for elderly family members, guests, or independent living. The open-concept second level showcases a chef-inspired kitchen with large island, pantry, dedicated dining area, home office/den with frosted French doors, and an expansive living room opening to an east-facing balcony, lighting, and privacy screen. Upper level includes a spacious primary suite with walk-in closet and ensuite, two additional bedrooms, full bath, and upper-floor laundry. Low condo fees, central greenspace courtyard, visitor parking, and quick access to Stoney Trail complete this exceptional offering. **Photos are of similar unit in the complex, all from the same floor plan, exterior & interior colors and layout may differ. Photos with furniture are virtually staged. Floor plans are attached in the supplements for this unit. (id:52784)
342 Normandy Drive Sw
Calgary, Alberta
Welcome to HARMONY HAVEN — A stunning modern farmhouse that embodies the essence of contemporary living while embracing the warmth of rustic charm. Designed by PHASE ONE DESIGN and expertly built by DOMINIUM RESIDENTIAL, this home is perfectly situated in the desirable community of Currie, just 7 minutes from Downtown Calgary. With 3,256 square feet above grade and over 4,300 square feet of developed living area, HARMONY HAVEN offers ample space for both relaxation and entertaining. As you approach, the sleek, modern façade draws you in, promising the elegance that awaits within.The heart of this home is the exquisite kitchen, featuring a striking waterfall island, a through sink, and top-of-the-line Fisher & Paykel built-in panel-covered fridge and freezer. Cooking enthusiasts will appreciate the natural gas stove with pot filler, convection oven, and speed oven/microwave, all complemented by stylish three-tone custom cabinetry illuminated by under-cabinet lighting.The spacious living room is designed for comfort, showcasing built-in shelving, a cozy fireplace, and a stunning lighting fixture that adds a touch of sophistication. This inviting space offers beautiful views of the picturesque streetscape, creating a serene atmosphere.Safety is prioritized with stairway lighting, guiding you throughout the home. The double car garage is fully finished with paint and epoxy flooring, featuring a charging point for your electric vehicle—perfect for the eco-conscious homeowner.HARMONY HAVEN is equipped with advanced technology, including rough ins for voice commands, wiring for cameras, four two-speaker zones, indoor ceiling speakers with woofers, outdoor speakers for the deck, and myQ garage door openers for remote access. The fully landscaped yard is enclosed with premium vinyl fencing, providing both privacy and style.Retreat to the elegant ensuite, where you'll find heated floors, a spacious double vanity with custom mirrors, and a luxurious freestanding t ub. The second floor includes the luxurious primary bedroom and two large secondary bedrooms and bathroom plus a laundry room, storage close all perfect for family or guests.The loft floor consists of a bonus room, a large home office and an additional bedroom/flex room with a full bathroomThe breathtaking lower level is an entertainer's dream, featuring custom built-ins, a grand wet bar, and generous natural light. This versatile space also includes a large flex room and an additional bedroom.Located in one of Calgary’s premier inner-city communities, HARMONY HAVEN offers easy access to parks, dog parks, walking and biking trails, and over 12 schools catering to all age groups. This exceptional home seamlessly blends elegant design with modern conveniences, making it a must-see for any discerning buyer. Don’t miss your opportunity to claim this luxurious residence as your own! (id:52784)
296 Spring Creek Circle Sw
Calgary, Alberta
Aspen Spring Estates | 4+1 Bedrooms | 3.5 Bathrooms | 2,380+ Sq Ft Above Grade Welcome to this beautifully upgraded home in the prestigious Aspen Spring Estates of Springbank Hill—where refined design, everyday functionality, and an unbeatable location come together effortlessly. With over 2,380 sq. ft. above grade and a fully finished basement, this home offers the perfect blend of style and space for today’s modern family.From the moment you step inside, you’re greeted by a bright, open-concept floor plan highlighted by soaring ceilings, expansive windows, and sleek contemporary finishes. The main level includes a stylish glass-enclosed home office—perfect for remote work or homework—and a spacious great room anchored by a dramatic two-storey black marble feature wall. Luxury vinyl plank flooring adds both beauty and durability throughout.The chef-inspired kitchen is a true showstopper, featuring a large waterfall island with quartz counters, a built-in wall oven and microwave, gas cooktop, designer lighting, and ample two-tone cabinetry. The seamless flow between the kitchen, dining, and living spaces makes entertaining and everyday living effortless.Upstairs, discover four spacious bedrooms, including a luxurious primary suite with a walk-in closet and spa-style ensuite complete with dual vanities and a modern soaker tub. A generous laundry room and an additional full bathroom provide extra convenience.The fully developed basement offers even more living space, with a large rec room, fifth bedroom, full bathroom, and ample storage—ideal for extended family, guests, or rental potential.Step outside into your private backyard featuring a large deck with elegant glass railings—perfect for summer gatherings or quiet evenings. Additional highlights include a double attached garage and a mudroom with custom built-ins for daily practicality.Located steps from scenic walking paths, Pond, lush green spaces, and just minutes from top-rated schools, the LRT, Westside Rec Centre, and upscale shopping and dining—this home truly has it all.Don’t miss your chance to own this move-in-ready designer home in one of Calgary’s most coveted communities. Book your private tour today—opportunities like this are rare. (id:52784)
42 Red Sky Manor Ne
Calgary, Alberta
Welcome to this elegant brand-new 3-storey townhome with double attached garage, offering 4 bedrooms and 3.5 bathrooms in the desirable community of Redstone. Designed with upscale modern finishes, this home features quartz countertops, full-height glossy cabinetry, stainless steel appliances, soft-close drawers and cabinets, stacked front-load washer & dryer, and energy-efficient high-performance windows. A rare main-floor studio bedroom with wet bar and 4-pc ensuite provides an ideal private space for elderly family members, guests, or independent living. The open-concept second level showcases a chef-inspired kitchen with large island, pantry, dedicated dining area, home office/den with frosted French doors, and an expansive living room opening to an east-facing balcony, lighting, and privacy screen. Upper level includes a spacious primary suite with walk-in closet and ensuite, two additional bedrooms, full bath, and upper-floor laundry. Low condo fees, central greenspace courtyard, visitor parking, and quick access to Stoney Trail complete this exceptional offering. **Photos with furniture are virtually staged. (id:52784)
228 Luxstone Place Sw
Airdrie, Alberta
Bright and inviting, this two-story home is designed for comfortable living and entertaining. The main floor features a large, sun-filled living room, a functional kitchen with a spacious pantry, and a good-sized dining area with sliding doors to the private backyard. A convenient two-piece bathroom completes the level. Step outside to a good-sized, fully fenced backyard featuring a large deck—perfect for summer gatherings and outdoor living.Upstairs, the primary suite is a comfortable retreat with plenty of natural light, a walk-in closet, a private four-piece ensuite, and a balcony to enjoy a morning coffee or evening breeze. Two additional generously sized bedrooms and a full four-piece bathroom provide plenty of space for family or guests.The partially finished basement adds versatility with a family room, a fourth bedroom, a rough-in for an additional bathroom and laundry hookups.Car enthusiasts and hobbyists will appreciate the oversized 18’x29’ heated garage, complete with 220 power, offering plenty of space for vehicles, tools, and projects. (id:52784)
541 Highwood Drive
Longview, Alberta
Welcome Home to this Spacious Bungalow with Western Mountain Views! 2 Bedroom, 1 Bath on the main floor and 1 bed and bath below grade that has 10 ft. ceilings and lots of natural light. A Family room gas fireplace will keep you warm and content while you enjoy the Holiday season! The West back yard with oversize deck along with planters is a great place to spend the summer months! Gas hookup for stove and BBQ as well. Plenty of parking with oversize driveway and room for another garage with alley access is a definite bonus! Walking paths, school and the playground are just steps away. Longview is a hidden gem and now this amazing home is available for you! ENJOY THE VIEW TODAY! (id:52784)
149 Corner Ridge Mews Ne
Calgary, Alberta
Welcome to this spacious and well-maintained detached home in the heart of Cornerstone, one of NE Calgary’s most convenient and desirable communities, close to schools, parks, shopping, restaurants, public transit, and all major amenities. This property offers a total of 5 bedrooms, 3.5 bathrooms, and 1,901 sq. ft., an illegal basement suite with a separate entrance. The main floor features a bright, open-concept layout with two living spaces—a formal living room and a cozy family room—along with a dining area, 2-pc bathroom, mudroom, and pantry. The stunning kitchen is designed for both style and function, stainless steel appliances, a double-door fridge, built-in microwave and oven, gas cooktop, and a spacious island. Large windows fill the home with natural light throughout. The upper level offers a generous bonus room, 3 well-sized bedrooms, and 2 full bathrooms. The primary suite impresses with a 5-pc ensuite featuring his-and-hers sinks, a soaker tub, and a walk-in closet. Convenient upper-level laundry adds to the practicality of the layout. The illegal basement suite includes a private separate entrance, 2 additional bedrooms, its own laundry, and ample living space—perfect for extended family or added rental potential. Private parking is in the rear. A fantastic opportunity to own a bright, functional, and versatile home in a prime Cornerstone location close to everything you need! (id:52784)
40, 6724 17 Avenue Se
Calgary, Alberta
Don’t wait to view this property - you won’t be disappointed! Renovated 3 bed, 1 bath mobile home in the plus-18 section, conveniently located Sunpark Mountview Mobile Home Park. FULLY RENOVATED WITH ALL OF THE BIG-TICKET ITEMS DONE! This home is on a cul-de-sac with quick access to 17 Ave SE, sits across from a GREEN SPACE and has a large, private backyard. You will see it has a great layout with a large, living room, huge kitchen, and dining area with tons of NEWER KITCHEN CUPBOARDS, including two pantries, and new stainless-steel fridge. You will find NEW VINYL PLANK FLOORING throughout. The home is painted in a modern color palette designed to suit any decor, a spacious hallway leading to the large 4-pce bath with newer tub, toilet and vanity. NEW BASEBOARDS AND CASING THROUGHOUT. The large living brings in natural light through the front windows. The primary bedroom is spacious with a large closet. The second and third bedrooms are a good size, and one can be used as an office or flex room. This home sits on a large lot with parking for two cars side by side in the laneway. Lot rent of $1100 per month includes water, sewer, garbage pickup and snow removal. Unbeatable location: Enjoy quick access to 17 Ave SE, Stoney Trail, Deerfoot Trail, and downtown Calgary. Transit is just a block away, while East Hills Shopping Centre, International Avenue, restaurants, and all amenities are minutes from your door. and all levels of transit, shopping, restaurants and amenities are close by. Plus, Elliston Park is right across the street. Lease approval is required. Pets are allowed with approval. This move-in ready home offers exceptional value for the price. Don’t miss your opportunity—schedule your viewing today and picture yourself settling into this beautifully updated, conveniently located home! Check out the iGuide tour for a virtual walk-through (id:52784)
14 Discovery Woods Villas Sw
Calgary, Alberta
PRICE REDUCED - Ready to Right-Size your Lifestyle Without Compromise? This Exceptional Villa presents a rare opportunity to enjoy refined, maintenance-free living in the highly sought-after community of Discovery Ridge. Perfectly positioned in a quiet enclave backing onto a private green space with Mature Trees to provide noise abatement, this home offers nearby access to Scenic Pathways leading to the breathtaking Griffith Woods Natural Reserve. From the moment you step inside, you’ll appreciate the bright, freshly painted open-concept design, highlighted by 9-foot Ceilings and Central Air Conditioning for year-round comfort. A Welcoming front Flex Room provides versatile space for a Home Office, Sitting Area, Studio, or Fitness Room, complemented by a nearby Powder Room. The Spacious Primary Suite serves as a Private Retreat, complete with a Walk-in Closet and a well-appointed 4-piece Ensuite. Convenient Main-Floor Laundry is ideally situated just off the Kitchen. Thoughtfully designed for both everyday living and entertaining, the Modern Kitchen features Granite Countertops, Maple Cabinetry, and a generous wrap-around Island with Seating. The Dining Area flows seamlessly into the inviting Great Room, where a full wall of windows fills the space with natural light. A cozy Fireplace creates a warm focal point, while Patio Doors open to a Generous Sized Deck overlooking the tranquil natural setting—perfect for relaxing or hosting guests. The Fully Developed Lower Level expands your living space with a Private Guest Retreat, a spacious second Bedroom with oversized window and dual closets, a full bathroom, and flexible areas ideal for a Home Office, Gym, Hobby Room, or Multi-generational Living (or for a Caregiver). A Welcoming Family Room with Gas Fireplace, built-in Cabinetry, and ceiling speakers provides additional comfort and style. Direct access to the Oversized, Insulated Double Attached Garage adds convenience, with ample storage. Note there is space for fut ure elevator or stair lift for long-term accessibility. Offering over 2,100 Square Feet of beautifully finished living space, this home is nestled within a well-managed, pet-friendly complex (with board approval), surrounded by parkland and natural beauty. An Exceptional Property. A Peaceful Setting. A Turnkey Lifestyle designed for your next chapter. (Note: Some photos are virtually staged.) (id:52784)
111 Macewan Glen Close Nw
Calgary, Alberta
Welcome home to this freshly updated two-storey gem in lovely MacEwan Glen—move-in ready! With 1,700+ sq.ft. of developed living space on a 35’ x 101’ lot, this 3 bedroom + 2.5 bath home delivers modern comfort and real-life practicality. The bright front living room features a cozy wood-burning fireplace and large windows that flood the space with natural light. At the heart of the home is a newly designed chef’s kitchen, complete with full-height cabinetry, quartz counters, decorative tile backsplash, new Whirlpool stove & Bosch dishwasher, stylish central island, and designer lighting. The dining nook opens onto an expansive west-facing backyard via sliding doors—perfect for BBQ's or evening wind-downs on the deck. Upstairs, two generous bedrooms (including a roomy primary) sit alongside a fully remodelled 4-pc bath with a tiled tub/shower and quartz-topped vanity. The lower level also shines with new carpet, pot lights, along with 2 newly cut-in egress windows, one in the front family room and the other in the newly added 3rd bedroom complete with 4-pce ensuite bath. A fully fenced, west-facing backyard offering loads of room to play and the added bonus of alley access, perfect for a future garage. A tandem front parking pad adds everyday convenience. Notable updates include: new roof, hot water tank, fridge, stove, front door, interior doors, flooring (LVP, carpet, tile with upgraded 12 mm underlay for extra cushion), wall paint, kitchen (cabinets, quartz counters, tile backsplash), half bath, full bath, basement egress windows, new basement bedroom and ensuite bath, replacement of interior electrical outlets, exterior wood siding and fence paint, complete with plumbing and electrical permits. A warm, modern home in an established NW community—this one’s worth the visit. (id:52784)
268 South Shore View
Chestermere, Alberta
NEW BUILD!! BACKING ONTO GREEN SPACE/PARK!! 9FT CEILINGS ON EVERY FLOOR!! TWO BASEMENT SECTIONS - 2-BED LEGAL SUITE WITH SEPARATE ENTRANCE + 1-BED/BAR FOR UPSTAIRS USE!! SEPARATE LAUNDRY!! 4850+ SQFT OF LUXURY LIVING!! 8 BED 6 BATHS!! TRIPLE ATTACHED GARAGE!! Welcome to a home that redefines luxury and practicality in one flawless design. Step inside to a breathtaking open-to-below living room, complete with a sleek gas fireplace and elegant modern finishes. The dining area flows seamlessly onto the back deck, letting you enjoy peaceful views of the green space right behind your home. The chef’s kitchen is a dream: MASSIVE island, full wall cabinetry, premium built-ins, and a perfectly placed spice kitchen for all your cooking needs. There is also a hidden MDF-panelled door in the kitchen that opens directly into the spice kitchen. Just off the main area, you’ll find a beautifully crafted open den-style space with stunning vertical panels — a modern architectural moment that sets this home apart. Still on the main floor is a full bedroom with a 3-piece bath. Head upstairs to FOUR spacious bedrooms and THREE full baths. The PRIMARY BEDROOM is your private retreat with a gorgeous 4-pc ensuite and walk-in closet. Another bedroom enjoys its own 3-pc ensuite, while the remaining two bedrooms share a well-designed 4-pc bath — with one having direct access. A stylish family room, the open-to-below space, and the laundry room is conveniently on this level. Now the BASEMENT - this is where this home becomes next level. One side features a 2-BED LEGAL SUITE with a separate entrance, full kitchen, large Rec room, and its own laundry, perfect for extended family or rental potential. The second section offers a huge Rec room, a custom bar, a full bedroom, and a 3-pc bath, giving the upper level its own luxurious entertainment space. Outside, enjoy your private backyard with deck, backing directly onto green space for extra privacy and tranquility. The TRIPLE attached garage inc ludes a side door. This home delivers luxury, space, and smart planning in every corner. A masterpiece in South Shores — where elegance meets comfort, and every detail feels just right. A home built to impress and designed to be lived in beautifully. (id:52784)
212 Midlawn Close Se
Calgary, Alberta
Stunning! You will absolutely love this modern spectacle in marvellous Midnapore, offering over 1500 sq ft of beautifully finished living space. This fully renovated 3-bedroom, 3-level split has been masterfully crafted into a true showpiece that will impress even the most discerning buyer. The intelligent layout is anchored by the chef inspired kitchen featuring expansive quartz countertops, stainless steel appliances, ample cabinetry with exceptional storage, designer lighting, a breakfast bar, a patio door for easy BBQ access, and smart, stylish storage solutions throughout. The main floor also boasts a spacious living room with large front windows with amazing light filtration, luxurious rich hardwood floors, a formal dining area, and an elegantly updated 4 piece bathroom with generous storage. Upstairs, you'll find a sun filled primary bedroom with a functional 2 piece ensuite and wardrobe closet, plus two additional generously sized bedrooms with excellent lighting and all new windows. The fully developed lower level offers a cozy yet open recreation area, games room, den, modern finishes, and ample storage including a high efficiency furnace (2 years old) and laundry area with washer and dryer. The private, sunny backyard features mature landscaping, plenty of green space perfect for summer entertaining, and convenient RV gate access with potential for a future double garage. Situated on an oversized lot, this home is ideally located near schools, Fish Creek Park, major car and bike routes, community centres, shopping, and best of all just steps from Lake Midnapore. Nestled on one of the most desirable streets in Midnapore near the Fish Creek LRT, this is a must-see property. Book your private showing today! (id:52784)
15389 6 Street Ne
Calgary, Alberta
Discover Kamira, a townhome community that truly feels like home. Tucked away from the busy corridor in Livingston, Kamira offers a peaceful, prime setting backing onto scenic walkways, a municipal reserve, and a charming playground just steps from your door. With upper-end single-family homes and a park behind, plus a planned school across the street, Kamira provides the privacy and serenity of a residential enclave, not the density of a typical townhome development.This thoughtfully designed SAGE unit offers 1,199 sq.ft. (RMS) of well-planned living space, featuring 3 bedrooms with an option to add a 4th bedroom on the entry level, 2.5 bathrooms, a double attached tandem garage, and a modern open concept kitchen, dining, and living area that is perfect for family living and entertaining. Enjoy a private patio offering a peaceful setting and plenty of room to relax outdoors. Every home is thoughtfully designed side-by-side, so you enjoy the privacy, peace, and independence from your neighbours. Durable, low-maintenance Hardie Board exteriors ensure your home and community remain beautiful for years to come, regardless of Alberta’s weather.Kamira also makes everyday life effortless: every home includes double or tandem attached garages, true private yards for outdoor play or relaxation, and thoughtfully designed balconies/patio space with solid privacy walls, not just glass panels, so you can enjoy your outdoor space in comfort and seclusion.The interiors feature sophisticated finishes, including quartz countertops, a designer tile backsplash, luxury hard surface flooring, full-height custom cabinetry (to bulk head), stainless steel appliances, and in-suite laundry. Kamira offers three townhome designs (Cedar, Juniper, Sage) ranging from 3 to 4 bedrooms (with options to do a dual master suite) and from 1,199 sq.ft. to 1,925 sq.ft. (RMS). There are four designer selection packages to choose from and a variety of upgrades available, including air conditioning and floor plan modifications to suit your needs. Built by Kalamoir Homes, one of Calgary’s most trusted townhome developers, known for their commitment to quality, craftsmanship, and attention to detail. Contact your agent today to book a private tour during our sales centre hours and learn more about available floor plans, lots, standard finishing packages, and upgrade options.This unit is not yet built. Construction is tentatively scheduled to begin in winter 2026, with completion and possession anticipated in summer to late fall 2026. Final legal plans, lot sizes, and property taxes are yet to be confirmed. Square footage is based on architectural plans. Pricing includes GST. Photos are artist renderings of the community and interiors. Please note that RMS measurements are larger than the architectural/floor plan marketing measurements. (id:52784)
253047 Range Road 253 Range Nw
Rural Wheatland County, Alberta
**This Acreage has Plenty to offer.** Highway 564 W - direct route to Calgary Airport**. Privacy Fence and the home was moved from Calgary onto new foundation built by Heritage Concrete in 2019. Home has all new windows and original hard wood flooring, new siding. Newer Gas Stove in Kitchen. Secondary building with Heated Garage is a separate building with a illegal suited living quarters built on Slab in 2019 and a fenced private yard. HEATED GARAGE: (17 '1" x 30'11") 553 sq ft. ILLEGAL SUITE: 683 sq ft. There is a Privacy fencing with many gates on the North East and West side of property. The whole acreage can't be seen from main road as it gently sloped to give natural shelter from the wind. Nicely Treed and has a sound Berm on West/North end of property. Room for animals to be pastured. Services for Sewer, water and Electric beside main dwelling potential for large Garage or even a Shouse or Shop. Yard is gravelled and nicely designed for circle driveway ample parking and accessibility. Water Well produces 12 GPM. New Basement Foundation on Main House has 12 ft ceilings and roughed in plumbing for a kitchen and bathrooms. Basement is a blank slate for you to develop another private Living quarters. Raised Bungalow and high ceiling with lots of windows doesn't feel like a basement - feels warm and cozy. Services for another building beside main house all in place. Two = Septic tanks perfect for multiple families. MAIN HOUSE with basement: 2145 sq ft of living space. Back of home private access to main floor and basement. Located just off pavement RR 253 and 30+ mins to Airport and Calgary. Nearest town Strathmore. 10x12 Greenhouse, 10 x 10 Gazebo, black shed 7.5x6, Shed 10.5 x 8. Virtual Tours x two on this listing, check out the 360 views and there is a button to de-furnish the rooms, garage and basement. What would you do with this property? (id:52784)
505 7 Street Se
High River, Alberta
Click brochure link for more details. Newly renovated 4 bedroom 3 bathroom house with high end products; close to lake and central to 3 schools. The kitchen features all new stainless steel appliances, a pop-up receptacle in the island, quartz countertops with under cabinet lighting and a double stainless steel sink. Below the sink is a tip out compartment. Each of the 2 Pantries has 2 inside drawers and 2 lower drawers as well as kick-spot drawers. Outside offers a mature landscaped yard with a partially covered and gated deck for a hot tub, outdoor barbeque or play space. Throughout the home there is plenty of new electrical features including fiber optic cable (CAT-6) for high speed internet to the living room, media room and all the bedrooms. There are new outlets in the kitchen and media room with USB and Class A phone charging ports. This home features a new high efficiency furnace and a new 50 gal hot water tank. The 24'x24' heated garage is powered by a 40 amp panel with three additional workbench receptacles. (id:52784)
4, 6220 17 Avenue Se
Calgary, Alberta
NEW, LOWER PRICE. Affordable living at its best! Available immediately! This is a 3 bedroom, 2 bath beauty including double vanity sinks in the primary ensuite. It has been refurbished with stylish vinyl plank flooring throughout and completely repainted. The bright kitchen has luxurious white cabinets, a huge peninsula and stainless steel appliances - a double door fridge with freezer drawer, glass top stove and built-in dishwasher. A dryer is included. Every inch of this home is clean and fresh! The exterior has been reclad in maintenance free vinyl siding plus a steel roof. New, double paned vinyl windows add to the comfort. This unit is located a short distance to the clubhouse which features a community gathering area with kitchen, a modern exercise room, an 8-ball pool table and games room plus common area playground and bbq area. Calgary Village is a quiet, family friendly community. Financing available at great rates upon approval. Beyond the purchase price, all sites in the park rent for $1,299 per month which includes water, sewer, garbage removal and clubhouse amenities. The clubhouse offers a modern exercise room, a games room with pool table, common areas with large screen t.v., community kitchen, bbq's and children's playground. There are no additional costs for these amenities. Although this sounds high, it includes many amenities not available at other parks. You will find Calgary Village offers the most spacious lots with room for double parking (in most cases) plus storage sheds, etc. Many residents have built fences, decks and other features that are not allowed in other parks. This is a family friendly and pet friendly community. There is no size restriction on dogs, but a limit of two pets per home. When you consider that many condominium projects are experiencing double digit cost increases and special assessments, this is still the most economical option for home ownership. (id:52784)
232 Red Tail Ridge Se
High River, Alberta
Welcome to Red Tail Rise, one of High River most prestigious estate community where the dream of modern country living meets the convenience of town amenities. Perfectly situated along the Little Bow River Valley, this sought-after neighbourhood offers estate-sized lots, beautiful natural surroundings, and the rare opportunity to enjoy country living within walking distance to town.This custom-built walkout bungalow sits on a generous 0.37-acre pie-shaped lot with a triple garage and exposed aggregate L-shaped driveway. Thoughtfully designed and finished with care, it offers over 3,000 sq. ft. of developed living space filled with natural light, open-concept design, and high-end contemporary finishes.Step inside to a bright and welcoming main floor where the great room showcases soaring windows, an electric fireplace, and seamless flow into the kitchen and dining areas. The chef’s kitchen is the heart of the home, featuring a massive quartz island, walk-in pantry, pot lighting, sleek cabinetry, and a sunny breakfast nook that opens to the upper deck—perfect for enjoying morning coffee or evening sunsets.The primary retreat is a true sanctuary, complete with a spa-inspired 5-pc ensuite boasting a stand-alone soaker tub, glass-enclosed shower, dual vanities, and a custom walk-in closet with built-ins. An additional bedroom, spacious front office/den, full bathroom, and a large mudroom with built-ins complete the main floor.The fully finished walkout basement expands your living space with two additional bedrooms, a 4-pc bathroom, ample storage, and a sprawling family/rec room with direct access to a concrete patio overlooking the landscaped yard. This level is perfect for entertaining, relaxing, or creating a private retreat for guests and family.Every detail of this home reflects quality craftsmanship and thoughtful design—from the expansive windows to the multiple outdoor living spaces, offering a seamless connection between indoor comfort and outdoor enjoyment .Living in Red Tail Rise means more than just owning a home—it’s about embracing a lifestyle of space, serenity, and community, all while being minutes from High River’s schools, shopping, dining, and recreation. Voted one of Canada’s Top 100 Places to Live, High River offers small-town charm, big-city access, and a welcoming community spirit. Calgary, Okotoks, and South Health Campus are just a short drive away, making this location ideal for commuters or those seeking balance between country and city life.Don’t miss this opportunity to own an exceptional custom walkout bungalow in a highly desirable estate community. Whether you’re looking for elegance, functionality, or a place to truly call home, this property delivers it all. (id:52784)
1957 High Country Drive Nw
High River, Alberta
Luxury Living with Exceptional Versatility – A Rare OpportunityWelcome to this beautifully appointed bungalow, where style, comfort, and functionality come together in perfect harmony. Designed to impress, this spacious home offers elegant living on the main level and a thoughtfully designed illegal suite in the walk-out basement — ideal for multigenerational living, guests, or supplementary income. Main Floor Elegance: vaulted ceilings and a stunning gas fireplace anchor the sophisticated family room. Open-concept kitchen and dining area with seamless access to a large, elevated deck complete with a gas BBQ hookup. The chef’s kitchen is a standout feature, complete with professionally painted cabinetry, newer upgraded stainless steel appliances, rich quartz countertops, under-cabinet lighting, a large peninsula with seating, and direct access to the expansive deck with a gas BBQ hookup perfect for indoor/outdoor living. Three generously sized bedrooms offering comfort and privacy, Main floor laundry for added convenience, Integrated surround sound system throughout , Central air conditioning for year-round comfort Outdoor Excellence: Impressive 28' x 26' heated double garage with hot water in-floor heating, 220V power, built-in shelving, and cabinetry. A dream for hobbyists or car enthusiasts. Additional parking beside the garage, perfect for an RV, boat, or multiple vehicles Private yard with direct access from the deck, ideal for entertaining or relaxing in peace. Lumenox custom exterior lighting enhances both curb appeal and security. Walk-Out Lower Level: Large family room that can serve as part of the main home or be closed off for suite privacy. Beautifully finished illegal one-bedroom suite with private access from both inside and outside. Full kitchen, open-concept living and dining area, spacious bedroom, modern bathroom, and private laundry. Enjoy the comfort of hot water in-floor heating throughout the basement. Noteworthy Upgrades: New furnace and HRV unit (2023). New hot water tank (2025). Water softener system. This is more than a home — it's a lifestyle. With premium finishes, extensive upgrades, and a flexible layout tailored for modern families or those seeking a luxurious investment opportunity, this property truly stands out. (id:52784)
221 Prestwick Terrace Se
Calgary, Alberta
OPEN HOUSE SUNDAY MARCH 1 2:00 - 4:00 Wonderful Family Home near parks and schools on a quiet street. 3 bedroom 2.5 bathroom 2 story home. A covered front porch greets you as you approach the home. Open concept main floor with dark maple hardwood throughout. Stately fireplace in the Livingroom. Kitchen has a sit up island with room for 3-4 stools and lots of prep space for the aspiring chef. Main floor also has a half bath. Access to the large back deck and a good sized back yard. The second floor has 3 bedrooms. The primary has a nice 4 piece ensuite bath and room for a king bed. The other 2 bedrooms have lots of space for the growing family. The basement is unfinished and has potential for 2 more bedrooms, rec room space and is roughed in for a full bathroom. There is a parking pad that is perfect for the potential new double garage. Some photos have been virtually staged to demonstrate the potential use of space. (id:52784)
197 Belmont Drive Sw
Calgary, Alberta
******Open house Saturday Sept 6 2025 12:pm till 3:pm.***** Welcome to this well-designed and modern home located in the vibrant, upcoming, and fast-growing community of Belmont in SW Calgary. Situated on a CORNER lot, this home offers the perfect blend of functionality and style. Separate side entrance. East-facing, bright open concept main floor filled with natural light cross cross-breeze throughout the home. Luxury vinyl plank flooring, soaring ceilings, and a modern lighting package elevate the main living space. At the front of the home, a spacious living room welcomes you with its warmth and charm, perfect for relaxing or entertaining guests. Continue through the open dining area to the heart of the home. Inspire a well-laid-out kitchen featuring sleek quartz countertops, custom tiled backsplash, white cabinetry, a large central island with breakfast bar seating, and a stainless steel appliance package including a hood fan and pantry for extra storage. west-facing backyard, filling the space with sunshine. A convenient 2pc bathroom and office space perfect for work, hobby, or study. Upstairs boasts a thoughtfully designed layout that includes a bright and spacious primary suite with a walk-in closet and a private 4pc ensuite bathroom featuring a tub/shower combo. Two additional good-sized bedrooms, a large 4pc bathroom, upper floor laundry, and a bonus room for a growing family or can be a home office. Separate side entrance access to the basement. Just minutes from parks, pathways, shopping, schools, and major roadways. Whether you’re looking for a place to call home or a smart investment opportunity. Just short 7-minute drive to the Somerset C-TRAIN station, under 10 minutes to Best Buy, Walmart, Canadian Tire, Home Depot, multiple stores, and other amenities. this home checks all the boxes. Don’t miss your chance to own this exceptional property in one of Calgary’s most up-and-coming neighborhoods. Book your private viewing today! (id:52784)
34066 Range Road 45
Rural Mountain View County, Alberta
If you've always dreamed of the perfect farm setting, there's no need to look any farther than right here! This farm comes complete with a well thought out farm yard starting with two homes (2511 & 1231 sq ft), a 40x60 shop, a 40x80 quonset that can double as a riding area for training, 2 wells, really cool hip roof barn and corrals with shelters for your critters. With 102 acres of pasture(30 pairs +/-) and 41 acres in hay, this is the perfect starting package for the would be farmer. Located 15 minutes NE of Sundre on a dead end road, close to the Big Red Deer river, the setting is not only peaceful, it's a handy distance to Sundre, Olds, Red Deer or Calgary. If you're into golf, Forest Heights Golf Course is 1/2 a mile up the road. AND.....2 major bonuses? The incredible Rocky Mountain view and $16,000+ in revenue!! Well set up and well cared for farmsteads on full, uncut, quarters are a rarity today and the opportunities are endless with this beauty. Call your favorite REALTOR today and come have a look at this gem before it's gone! (id:52784)
4 Wolf Hollow Road Se
Calgary, Alberta
Welcome to this beautiful former West Creek show home in the heart of Wolf Willow. This gorgeous 2 storey duplex has almost 2500 square feet of developed space (developed basement) and comes with 4 bedrooms and 4 bathrooms. This show home comes with many extras including upgraded stainless steel kitchen appliances, washer/dryer, wood deck, modern wall art, kitchen tile backsplash and much much more. The kitchen is large with a very spacious island for preparing and enjoying meals. Bordering the kitchen is a very warm dining area and living room which is perfect for entertaining family and guests. The mudroom leads to the single car, oversized garage. Upstairs there are 3 bedrooms, two bathrooms and a very large and convenient laundry room. The finished basement offers an additional bedroom, 4 pc bathroom and a nice sized family room. Wolf Willow is a very modern and new community in the heart of South Calgary. It is close to schools, shopping, golf and minutes from the South LRT Station. This community is also amazing for active families with endless amounts of trails next to the Bow River. This home comes with access to a private fire pit, gardens for growing vegetables and a lovely picnic area. Come book your showing today and see what South Calgary living is all about. (id:52784)
25 Promenade Way Se
Calgary, Alberta
Highly sought-after Brownstone with walkout terrace in the charming community of McKenzie Towne! Known for its small-town feel and exceptional walkability, McKenzie Towne offers quick access to shopping, dining, schools, parks, and the picturesque pathways surrounding Inverness Pond.This well-maintained two-storey townhome features 2+1 bedrooms and a functional, flexible layout. The main floor showcases hardwood flooring throughout, a bright front dining room overlooking a beautiful elm tree–lined street, and a cozy living room anchored by a gas fireplace with views of the sunny, south-facing backyard. The kitchen is well-appointed with granite countertops, ample cabinetry, and newer stainless steel appliances, including a refrigerator and dishwasher.Upstairs, you’ll find two spacious bedrooms, each complete with its own full ensuite, plus the convenience of upper-floor laundry. The washer and dryer are newer, adding extra peace of mind.The fully developed walkout basement expands your living space with a third bedroom, a 3-piece bathroom, and excellent potential for a future suite (subject to approval and permitting by the city).Fresh, newer paint throughout gives the home a bright, move-in-ready feel. The home is completed with a private walkout terrace, sunny South facing back yard, and single garage with driveway for additional parking. This property offers style, comfort, and an unbeatable location in one of Calgary’s most desirable communities. (id:52784)
25 Posthill Drive Sw
Calgary, Alberta
Experience Unparalleled Luxury: A Masterpiece of Design and Craftsmanship. This isn't just a house; it's a statement. A testament to exquisite taste and meticulous attention to detail. Since 2015, this remarkable residence has undergone a complete transformation, with well over one million dollars invested in interior and exterior tailoring, all orchestrated by the renowned Douglas Cridland and Associates. The result? A home that seamlessly blends modern elegance with unparalleled comfort, creating a sanctuary you'll be proud to call your own. Step inside and be greeted by the warmth and sophistication of stained radiant heated concrete floors, setting the stage for the home's contemporary design. Substantial solid core wood veneer doors, adorned with sleek black anodized Baldwin hardware, open to reveal a world of meticulous craftsmanship. The chef's kitchen is a dream realized, equipped with top-of-the-line Wolf appliances, including an M Series oven, induction cooktop, warming drawer, and steam oven. A Grohe Blue chilled and sparkling filtration system, Sub-Zero refrigerator and freezer, two chilled vegetable drawers, two Cove dishwashers, and Galley culinary sinks ensure effortless entertaining, while a double-sided fireplace, anchored by a 55" 4K TV, provides warmth and entertainment. The dining area, bathed in natural light from expansive Nana Walls, seamlessly connects to the outdoors. A custom-crafted wine storage unit, with a 200+ bottle capacity, showcases your collection. The living room invites relaxation with soaring ceilings and expansive windows that frame serene views of the surrounding forest. A Denca entertainment center, featuring an 85" 4K cinematic display and a meticulously calibrated high-fidelity audio system, seamlessly integrates with the Control4 smart home system, elevating the space to a haven of discerning entertainment. Ascend the striking open-tread staircase and transition across the custom glass walkway creating an unforgettable ele ment of architectural intrigue while leading to the luxurious primary wing which is truly an escape within itself. Two further bedrooms and a meticulously designed shared bathroom compliment the upper level while the lower levels unveil a curated selection of premier home amenities: a substantial fitness center, a comprehensive laundry suite, a private guest quarter, and a bespoke bar and cinema. Complete with a meticulously organized car salon that can accommodate a car lift for a total of 6 cars, and a striking revitalized exterior envelope. This exceptional residence is more than just a home; it's an embodiment of refined living, where every detail has been carefully considered to create a sanctuary of luxury, comfort, and enduring style. (id:52784)

