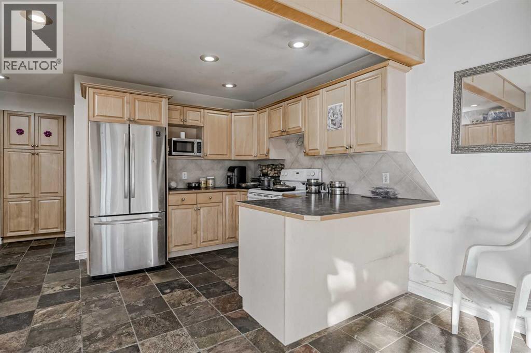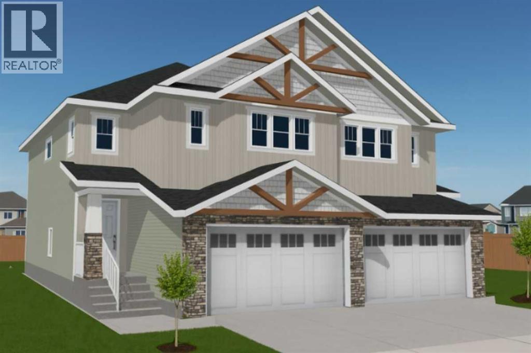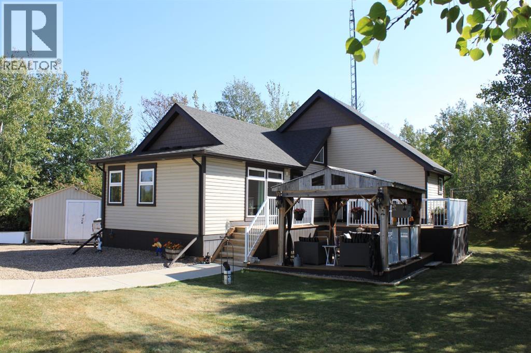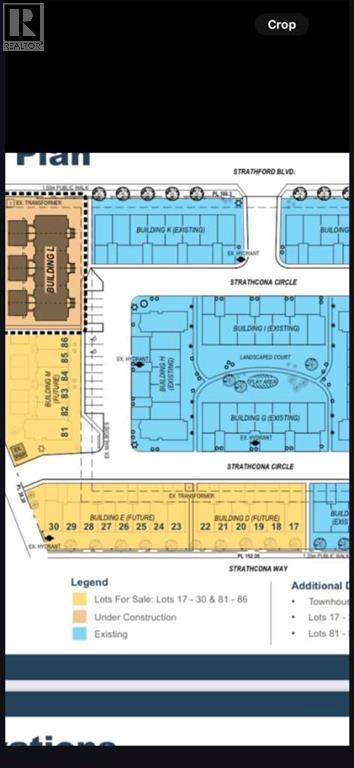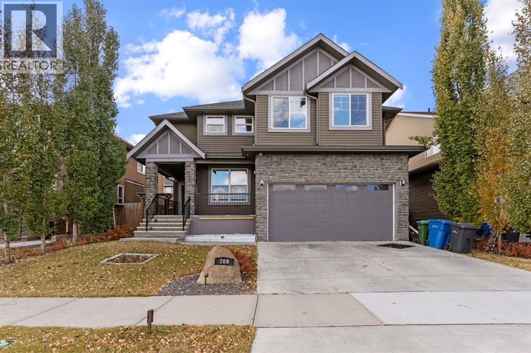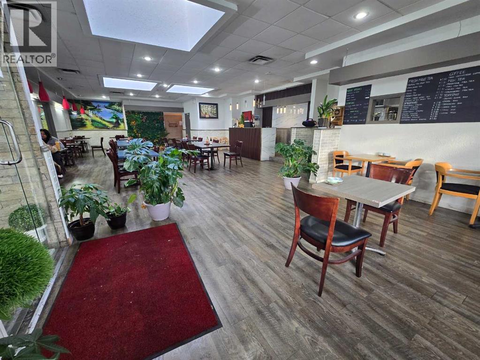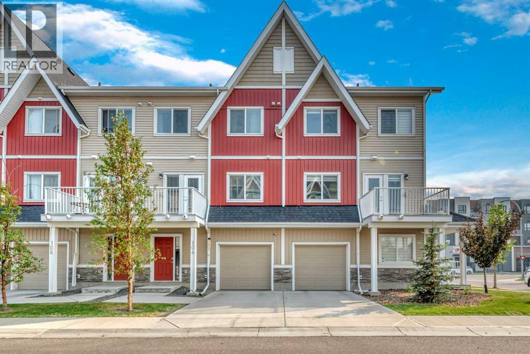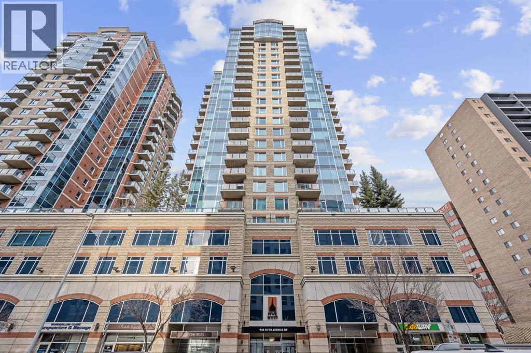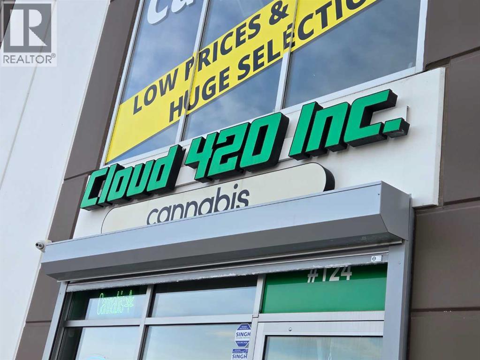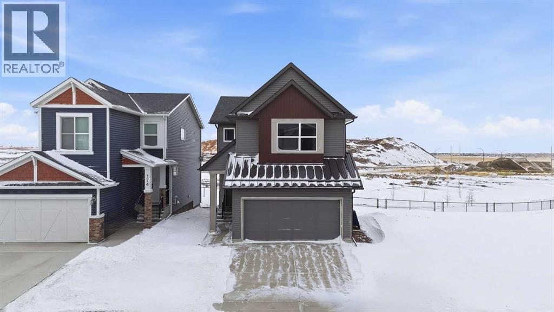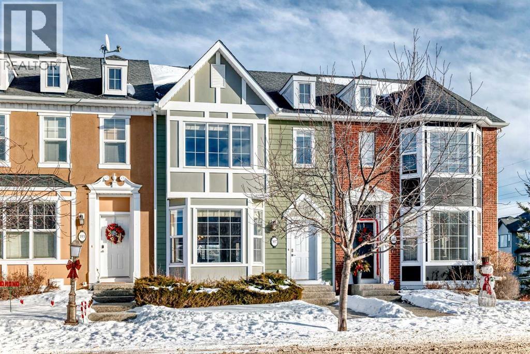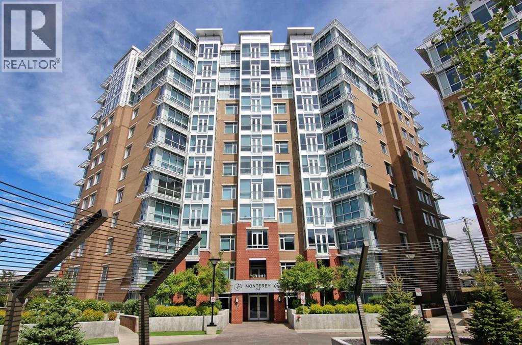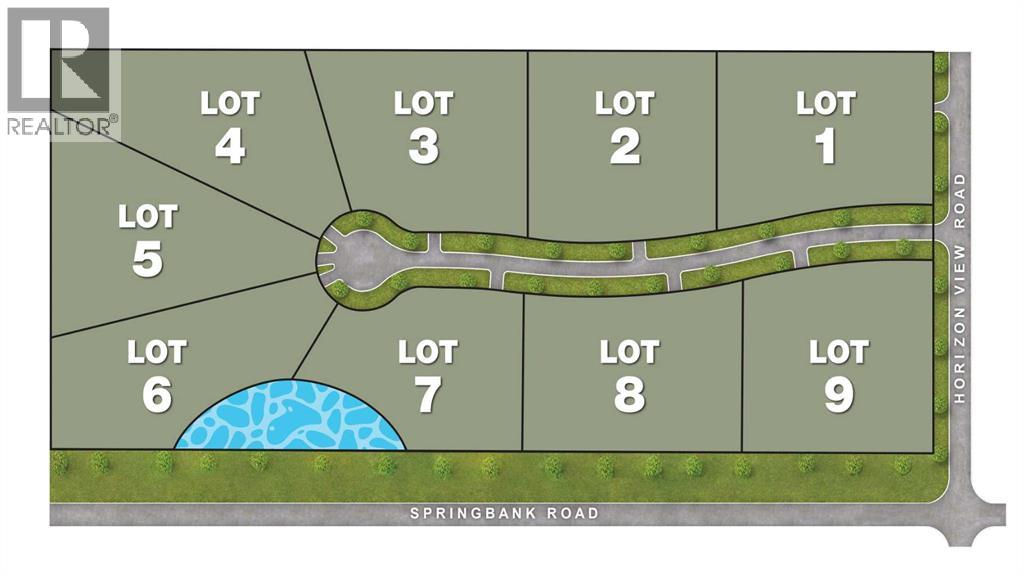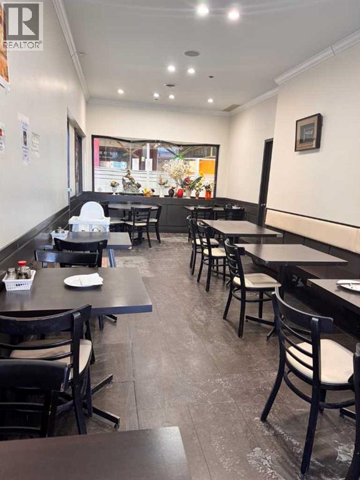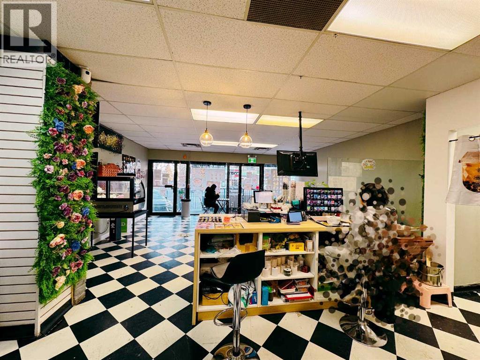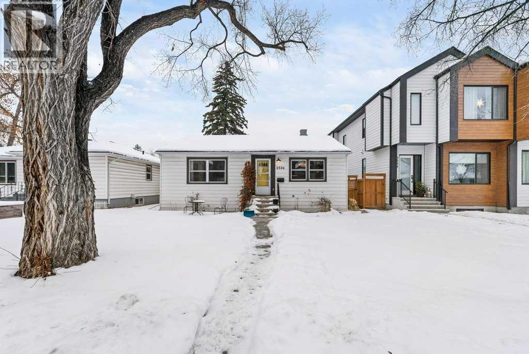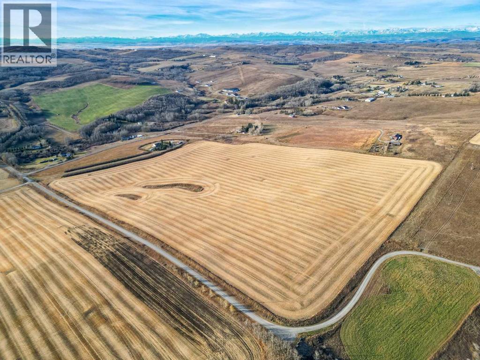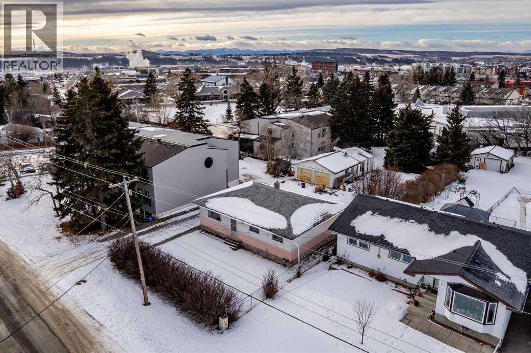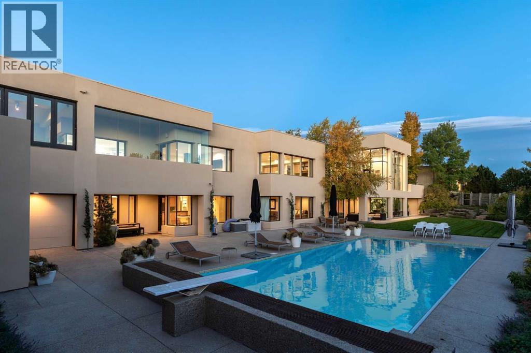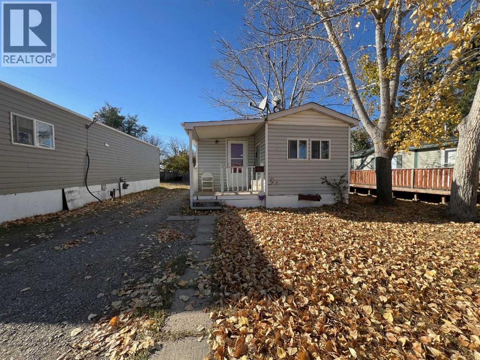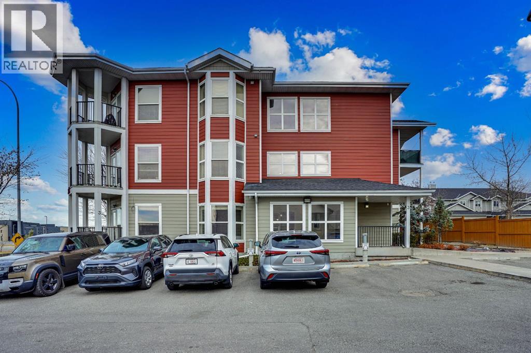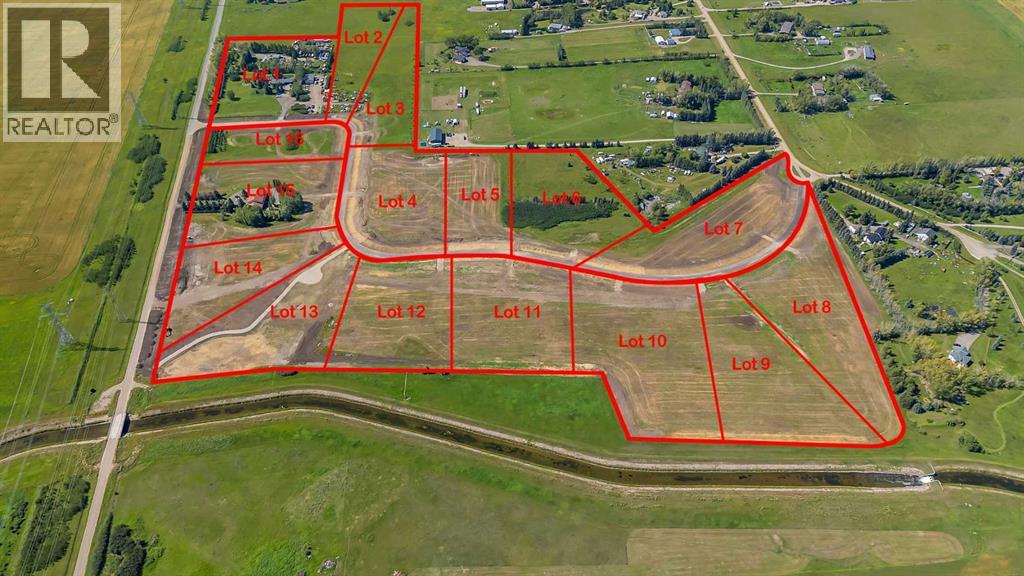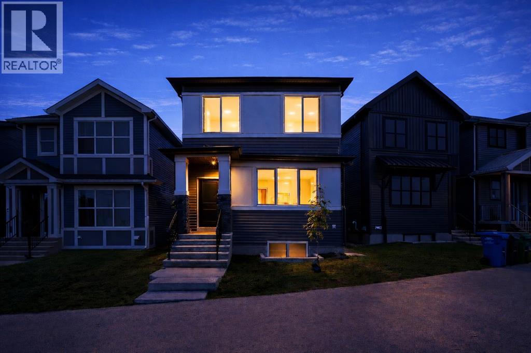1468 Renfrew Drive Ne
Calgary, Alberta
The opportunity awaits! 1,260+ sq ft bungalow, perfectly situated on a massive 70 x 100 foot R-CG corner lot in the coveted community of Renfrew. This property is a genuine powerhouse for investors, builders, and savvy homeowners seeking immediate income and explosive future value. Development Potential is Unmatched: This premium R-CG inner-city corner lot allows for diverse and valuable future development. Envision building your dream luxury home, or maximizing return with semi-detached duplexes that offer options for secondary suites (either basement or laneway housing) The rare side alley provides valuable additional privacy and optimal accessibility for future construction. Immediate Income & Classic Charm: Enjoy instant cash flow with a completely self-contained 1-bedroom illegal suite featuring its own separate entrance and 4-piece bath. The main level delivers spacious comfort with two oversized bedrooms and a 4-piece bathroom. The home exudes character with a range of tasteful updates, including rich hardwood floors, slate accents, wainscoting, a cove ceiling, and maple cabinetry. The bright kitchen is functional and inviting, opening onto an outdoor deck through patio doors for seamless entertaining. Turnkey Confidence & Location: Peace of mind comes standard with recent major mechanical updates: a new furnace, hot water tank, basement windows, and shingles. The exterior offers a serene escape, surrounded by mature trees with a private yard and back patio. Ample parking is provided by a single attached garage and a long driveway. Located on a quiet street, you are moments from downtown Calgary, the airport, extensive walking paths, and excellent schools—putting you at the epicenter of city convenience and community living. This is more than a home; it’s a strategic land acquisition offering positive cash flow and incredible leverage in one of Calgary’s most desirable inner-city locations. (id:52784)
463 Kinniburgh Loop
Chestermere, Alberta
This beautifully designed 2135 SQFT semi-detached home, built by 5-star builder Golden Homes, sits on a conventional lot with an oversized double car front-attached garage, offering the perfect combination of functionality and modern craftsmanship in one of Chestermere’s most desirable communities.The main floor welcomes you with 9-foot ceilings, 8-foot doors, and an open-concept layout that’s both spacious and practical. The heart of the main floor is the upgraded kitchen, featuring two-tone cabinetry—Chantilly Lace white perimeter cabinets and a dark island—quartz countertops in the kitchen and throughout the home, soft-close drawers with metal sides, and upgraded Samsung stainless steel appliances. The main floor also features a built-in microwave with a luxury stainless steel trim and a walk-in pantry with built-in shelves, ideal for storing everything from food to small appliances and dishware.The main level continues with a large dining area filled with light from the oversized triple-pane windows, a cozy living room with an electric fireplace, and glass sliding doors that lead to your backyard. Additional highlights include a half bath, side entrance, and a finished staircase to the basement, offering endless future development opportunities. The basement is fully roughed-in and includes a separate mechanical room for added safety and convenience.Making your way upstairs, you’re greeted by an oversized staircase with iron spindle railings and an open-to-below feature that adds even more space and light. The primary bedroom offers luxury finishings with a 5-piece ensuite, showcasing a fully tiled shower with glass doors, freestanding tub, double vanity, and a private enclosed toilet. The walk-in closet is custom-designed with built-in drawers and shelving.Two additional bedrooms each have their own walk-in closets and share a well-designed Jack & Jill bathroom with a double vanity and a separated toilet/shower space—perfect for daily convenience. The upper level also includes a laundry room with quartz countertop and shelving.Located in the family-friendly neighborhood of Kinniburgh South, this is your opportunity to own a brand new, thoughtfully upgraded home close to schools, parks, and everyday amenities an be part of the Golden Homes family! (id:52784)
3 Kaylee Crescent
White Sands, Alberta
Welcome to your own private getaway in the Summer Village of White Sands! Tucked away on a quiet cul-de-sac, just a short walk to the beach, this cozy year-round home- complete with triple pane windows and wrapped in additional R7 enerfoil- is the perfect spot for lake living, offering comfort and convenience all year long.As you pull up, you’ll immediately notice the charm of this property. The yard, surrounded by mature trees, gives you plenty of privacy and space to relax. There’s plenty of parking, and extra storage sheds for all your beach gear and outdoor equipment.Inside, the main floor greets you with vaulted ceilings that make the space feel bright and open. You’ll find two cozy bedrooms and a 3-piece bathroom. The kitchen is well laid out and flows into the dining area, where you can enjoy views of the peaceful surroundings.Upstairs, is the spacious primary bedroom. It could easily be turned into a tranquil retreat, a home office, or a creative space. The choice is yours!The basement has 9-foot ceilings and offers even more space. There’s a fourth bedroom, a 2-piece bathroom, and a storage room. The large utility/laundry room gives you lots of room for everyday needs, and there’s space for family or guests to feel right at home.The oversized, heated double garage is a bonus—great for storing your vehicles, plus it has a bathroom, a storage room, and a workbench with cabinets for all your projects and hobbies.Step outside, and you’ll find a covered gazebo, perfect for relaxing or dining outdoors while staying sheltered from the weather. Whether you’re grilling with friends or curling up with a good book, this space is made for enjoying life.Life in White Sands feels like a vacation every day. With just a 20-minute drive to Stettler and only 2 hours from both Calgary and Edmonton, this home offers the best of both peace and convenience. Don’t miss out on this incredible opportunity—schedule your showing today! (id:52784)
127 Strathcona Circle
Strathmore, Alberta
Fully Serviced, 20 Townhouse lots in the middle of already developed residental neighborhood ( yellow shade in the picture),Seller will provide all the floor palns/drawings and permits. Building E (8 Units) Each unit is 1769 Sq. feet,Garage 250 Sq. feet,Total building 14,152 Sq. feet, Lot 115-101 Strathcona Circle, Building D (6 units) 127-117 Strathcona Circle,Each unit is 1769 Sq. feet,Garage 250 Sq. feet,Total building area is 10,776 Sq. feet, Building M (6 Units) 102-413 Strathcona Circle, each unit is 1670 Sq. feet ,Double garage area 432 Sq. feet,413-421 Strathcona Circle,each unit is 1272 Sq. feet ,garage area 273 Sq.feet and Total building area is 8,035 Sq. feet. (id:52784)
269 Kinniburgh Boulevard
Chestermere, Alberta
Discover this exceptional two-story residence in the highly sought-after community of Kinniburgh, Chestermere. It showcases 3,960 sq ft of beautifully finished living space designed for modern family living with a touch of sophistication.Step through the grand entrance into an inviting main level featuring vaulted ceilings, a stunning open-to-below living room, and large windows that fill the home with an abundance of natural light. The open-concept layout flows effortlessly, creating an ideal setting for both entertaining and everyday comfort.A versatile main-floor office provides a quiet space to work from home or can easily serve as a sixth bedroom for guests or multi-generational living.Upstairs, you’ll find four spacious bedrooms, including a luxurious primary suite complete with a spa-inspired ensuite, soaker tub, dual vanities, and a walk-in closet.The fully developed basement adds another layer of flexibility, offering a fifth bedroom, a full bathroom, and open space ready for your vision — whether that’s a home theatre, wet bar, gym, or entertainment lounge.Enjoy the outdoors in your large, landscaped backyard, which features a beautiful gazebo. This space is perfect for hosting or relaxing with family.Ideally located close to Chestermere Lake, top-rated schools, shopping, parks, and pathways, this home combines luxury, location, and lifestyle in one remarkable package.Experience elevated living in one of Chestermere’s premier communities. Welcome home to Kinniburgh! (id:52784)
528 2 Avenue Se
Airdrie, Alberta
Turnkey Vietnamese Restaurant for Sale – Prime LocationWell-established Vietnamese restaurant available for sale featuring 1,958 sq. ft. with seating for approximately 70 guests. Located in a high-traffic commercial area, offering excellent visibility and strong neighbouring businesses.The space includes a large, fully equipped kitchen with:Walk-in coolerWalk-in freezerSpacious rear storage roomIdeal for a high-volume restaurant or any large food operation. Menu change is possible with landlord approval, allowing flexibility for different concepts.Conveniently situated next to a liquor store, nail salon, hotel, gas station, and antique mall. Generating consistent foot traffic and exposure.Great opportunity for owner-operators or investors looking to establish or expand their business in a prime location. Please do not approach restaurant. All viewings must be accompanied with a licensed agent. (id:52784)
104, 32 Red Embers Parade Ne
Calgary, Alberta
SELLER IS WILLING TO PUT UP TO $2,000 towards the buyer's LEGAL FEES (that's a direct SAVINGS)! Welcome to 104, 32 Red Embers Parade NE — a stylish and well-maintained three-storey townhome in the vibrant community of Redstone. With nearly 1,279 sq ft (RMS) of above-grade living space, this home offers a bright and functional layout perfect for modern living. The entry level provides a spacious foyer, storage/utility room, and access to the single attached garage. On the main living floor, natural light fills the open-concept kitchen, dining, and living areas. The kitchen showcases stainless steel appliances, full-height cabinetry, a pantry, and ample counter space. The living room flows seamlessly to a private balcony — ideal for morning coffee or evening BBQs. A convenient 2-pc powder room completes this level. Upstairs, find two bedrooms, each with its own full bathroom. The primary suite features a walk-in closet and 4-pc ensuite, while the second bedroom is served by its own 4-pc bath. Upper-floor laundry adds everyday convenience.Additional features include washer & dryer, garage door opener with remote, and low condo fees that cover essentials such as reserve fund contributions, insurance, exterior snow removal and landscaping including tree pruning and grass cutting. The Redstone community is designed for connection and convenience, offering residents parks, playgrounds, and pathways, with quick access to Stoney Trail, Deerfoot Trail, and Metis Trail. The location places you just minutes from Calgary International Airport, CrossIron Mills, Costco, and a wide variety of shops and restaurants.Whether you are a first-time buyer, investor, or seeking a low-maintenance lifestyle, this property checks all the boxes. Book your private showing today and discover the value this Redstone townhome has to offer! (id:52784)
1005, 910 5 Avenue Sw
Calgary, Alberta
Welcome to Unit #1005 at Five West Phase II, ideally located in Calgary’s vibrant downtown core. This bright, modern one-bedroom, one-bathroom condo offers an exceptional blend of urban convenience, impressive views, and thoughtful functionality.Enjoy being just steps from the Bow River pathways, Prince’s Island Park, Eau Claire, Kensington, public transit, restaurants, and shopping. The Five West towers are elegant, stylish downtown residences known for their timeless design and sophisticated appeal.Inside, the unit features a light-filled open-concept layout with a central island kitchen, stainless steel appliances, and abundant cabinetry. The living area is anchored by a gas fireplace and large windows capturing river views, which can also be enjoyed from the private balcony. A separate laundry room adds practicality and extra storage.The spacious bedroom includes two generous closets, providing excellent storage or his and hers options, with convenient direct access to the unit’s well-appointed main bathroom.This property has been successfully operated as a fully furnished, long term, executive rental, consistently attracting strong demand thanks to its prime location, efficient layout, and stunning views.Residents of Five West enjoy the convenience of full-time concierge service, secure underground parking, and inviting common spaces including a resident lounge/party room.A well-maintained, thoughtfully designed condo in one of Calgary’s most sought-after downtown buildings. Don’t miss this opportunity. (id:52784)
11125 38 Street
Calgary, Alberta
PROFITABLE & WELL-ESTABLISHED CANNABIS RETAIL OPPORTUNITY | NORTH CALGARY -- Here is an exceptional opportunity to acquire a highly profitable, well-established cannabis retail business in a prime North Calgary location. This business has delivered strong, consistent sales for over three years, supported by a loyal base of repeat customers and excellent local visibility.Ideally positioned in a busy commercial area, the store benefits from steady foot traffic and is within walking distance to numerous shops and services, with close proximity to major roadways and nearby hotels, further enhancing exposure and convenience.The space is professionally designed and turnkey, with very reasonable rent and an efficient layout that supports smooth daily operations. The sale includes all store fixtures and equipment, such as custom cabinetry, security system, shelving, display counters, display cabinets, signage, and much, much more — allowing a new owner to step in with confidence and minimal startup time (id:52784)
170 Herron Way Ne
Calgary, Alberta
The Ultimate MULTI-GENERATIONAL Family Home is here with a 4th MAIN FLOOR BEDROOM AND FULL BATH. Be a good child, take care of your parents in your home as they age gracefully (and when knees and hips go, it’s still easy for them). In return, perhaps they can help you take care of your children so you can have an uninterrupted date night (finally). A perfectly symbiotic barter system (aside of the good vibes of your relationship of course). Imagine enjoying dinner with 3 generations of family, where your children will really get to know their grandparents, and you just finished cooking their favourite foods in your GOURMET KITCHEN: all stainless steel appliance (incl GAS STOVE), chimney hood fan, and FULL HEIGHT CABINETS. After dinner, it’s great to stay connected with nature and walk right out the back gate onto the walking path and GREEN SPACE. Or maybe a movie for all ages in your large BONUS ROOM upstairs is in order – allowing you to finish the ROUGHED-IN LEGAL BASEMENT SUITE w/ SEPARATE SIDE ENTRANCE (subject to approval by City of Calgary) for a great mortgage helper. There are so many smart flexible options here. Upstairs you’ll find convenient UPPER LAUNDRY, 3 more bedrooms including the primary with 5 pc ensuite (GLASS SHOWER & SOAKER TUB) and HUGE WALK-IN-CLOSET. Livingston is a master planned community that is family first: 7 planned schools, future GREEN LINE LRT, and and access to LIVINGSTON HUB – a huge 30,000+ sq ft community centre (outdoor splash park, arena, playground, gym, tennis courts and more!) only 4 mins away. Superior access to Stoney Tr and Deerfoot makes travelling to other parts of the city much simpler. What are you waiting for? Come see this home with your favourite Realtor today! (id:52784)
397 Rainbow Falls Drive
Chestermere, Alberta
Welcome to the Brownstones of Rainbow Falls! This 3 bedroom, 2 Story, walk out townhouse is one of a kind! Offering over 1400sqft of living space, this well maintained and spacious home is perfect for families, first time buyers, or investors. The main floor boasts a bright, open concept living and dining area, ideal for everyday living and entertaining. Large windows allow plenty of natural light throughout the day. The kitchen offers dark wood cabinets an oversize island, and washer/dryer for the upper level. Downstairs is fully developed with a private entrance, wet bar and laundry. Featuring New multizone and ducting, water tank, carpet, paint throughout, and washer/dryers. The basement ceiling has been dropped and sound insulation installed to allow a quiet comfortable space. Conveniently located close to schools, parks, walking paths, and restaurants. (id:52784)
609, 16 Varsity Estates Circle Nw
Calgary, Alberta
Available for quick possession is this fantastic 2 bedroom condo in Statesman’s THE GROVES OF VARSITY, located on the 6th floor of the MONTEREY ONE tower of this exclusive concrete & steel project in Varsity. Bathed in warm & sunny natural light, this wonderful home enjoys engineered hardwood floors & high ceilings throughout, 2 full bathrooms, titled underground parking stall & dynamite residents' amenities including fitness centre & rooftop terrace. With its sunny South-facing exposure, you’ll just love the open concept design with its great-sized living & dining rooms, sunroom/office with an expanse of windows & maple kitchen with granite counters & Whirlpool stainless steel appliances. The 2 bedrooms are tucked away from the rest of the condo giving you that added privacy; the primary bedroom has a walk-in closet & soaker tub ensuite with separate shower. Convenient insuite laundry/storage room with Whirlpool stacking washer & dryer. Additional features include unit-controlled heating & central air, roller blinds & assigned separate storage locker in the parkade. Monthly condo fees cover your heat & water-sewer, as well as giving you access to the world-class amenities…fitness centre & steam rooms, meeting room & wraparound rooftop terrace with views of the mountains, Canada Olympic Park & Nose Hill Park. There is an onsite medical centre with pharmacy & walk-in clinic. The best in maintenance-free living here in this premier location in one of Northwest Calgary’s most desirable communities, walking distance to Dalhousie Station shopping & LRT, only a few short minutes to the University of Calgary & University District, hospitals (Foothills Medical Centre, Alberta Children's & Arthur J.E. Child Cancer Centre), Bowmont Park, major retail centers, highly-rated schools & downtown. (id:52784)
244027 Horizon View Road
Rural Rocky View County, Alberta
INVESTOR & BUILDER ALERT! Approved Subdivision in Springbank, AlbertaRare Development Opportunity in the heart of Springbank—one of Alberta’s most desirable rural communities. This exceptional 20-acre property has been approved by Rocky View County for subdivision into nine Country Residential lots, presenting a ready-to-go opportunity to create a prestigious residential enclave.With breathtaking Rocky Mountain views and scenic countryside, the land offers an unmatched natural setting for a luxury community. Just minutes from Calgary, the property is located four minutes from the city limits, twenty minutes to downtown, and approximately three kilometers from Stoney Trail (Ring Road), ensuring quick and convenient access to all parts of the city and surrounding areas.Springbank is renowned for its top-rated public and private schools, golf courses, shopping, dining, and abundant recreational amenities—making it one of the most sought-after places to live in Alberta.Whether you are an investor, builder, or developer, this property provides a rare, shovel-ready opportunity to meet the strong demand for country residential living near Calgary. With approvals in place, stunning landscapes, and a strategic location, this land is primed for development into an exclusive estate community or could serve as a remarkable private holding.Don’t miss this extraordinary chance to secure one of Springbank’s rare approved multi-lot subdivisions. (id:52784)
303 Centre Street S
Calgary, Alberta
1066 sq ft Chinese restaurant for sale, offering 60 seats and a prime downtown location. Lease rate is $4,820 per month including operating costs. Features a commercial kitchen and strong foot traffic with many walk-in customers. Can be converted to other cuisines. Owner will provide two weeks of training for a smooth transition. (id:52784)
4825 Mt Royal Gate Sw
Calgary, Alberta
An excellent opportunity to own a Taiwanese global franchise teahouse chain, recognized as the largest teahouse franchise in the world. This beautifully designed store is located in Mount Royal University, attracts a strong mix of students and local businesses, making it a popular spot with steady traffic. This turnkey business comes fully equipped, and the franchise provides comprehensive training and full support to ensure your success. Don’t miss the chance to own this established and thriving teahouse in a high-traffic location! (id:52784)
222 16 Avenue Ne
Calgary, Alberta
This 1,049 sq.ft. bubble tea shop offers excellent visibility in a high-traffic corridor, attracting a steady stream of walk-in customers. With a monthly rent of $3,081 plus GST and a secure lease in place until June 2035, it provides stability and long-term potential for the right owner. The space is ideally suited for beverage or light food concepts, offering the perfect opportunity to continue the existing bubble tea brand or introduce an exciting new concept to the area. (id:52784)
2536 4 Avenue Nw
Calgary, Alberta
Nestled on a picturesque, tree-lined street in the highly desirable community of West Hillhurst, this charming bungalow rests on a generous 45 x 120 ft lot. The location is exceptional, providing effortless access to downtown, University of Calgary, and Bow River. The main floor has been tastefully updated and features a bright, open-concept layout with a spacious living room, a well-appointed kitchen complete with quartz countertops and premium stainless steel appliances, two generously sized bedrooms, and a modern 4-piece bathroom. Large windows and hardwood flooring throughout create a warm, welcoming ambiance. The fully finished basement, with a separate side entrance, adds excellent versatility and includes a comfortable recreation room, a 3-piece bathroom, a dedicated laundry area, and abundant storage space. (id:52784)
54.28 Acres On 96th Street W
Rural Foothills County, Alberta
54.28 acres of bare land zoned Agriculture just 20 minutes NW of Okotoks in the Red Deer Lake community. Offering a choice of building sites with Countryside Views with No light pollutions to block our Big Alberta Skies! This parcel provides a great opportunity for crop production, summer/winter pasture or holding property. What ever your desire this property has endless possibilities from the ground up! The purchase price does not include GST. In the event that GST is payable and the Buyer is not a GST registrant, then the Buyer shall remit the applicable GST to the Seller's lawyer on or before completion day. (id:52784)
217 Ross Avenue
Cochrane, Alberta
INCREDIBLE OPPORTUNITY || 60' x 247' lot in the heart of Cochrane backing onto the Cochrane Christian Academy school yard. Zoned RM-X this property affords many options for future redevelopment and densification. Cochrane's East End has wide tree-lined streets, great parks and is only a few minutes' walk from downtown shops and services. Built by one of Cochrane's founding families, this original owner property is a once in several generations opportunity to acquire a prime land holding in one of Canada's most vibrant and booming communities. With an exceptional location, mountain views and endless possibilities, this is the real estate holding you have been waiting for. Sold AS IS WHERE IS. (id:52784)
25102 Lower Springbank Road
Rural Rocky View County, Alberta
Seize a rare opportunity to own an iconic landmark in the prestigious southwest Springbank area, one of Calgary’s most coveted locations. Set on an expansive 18.62-acre escarpment, this exceptional property offers stunning mountain views and unparalleled privacy. Designed with new-age minimalism, this 20,000+ sq ft estate is a serene retreat for the discerning buyer. Located just minutes from Stoney Trail West, on the edge of Calgary, this secluded paradise offers the ultimate in luxury living. With 6 bedrooms + 10 bathrooms + 2 large offices, the home features stunning architectural design, including soaring flat & vaulted ceilings, a grand two-story great room illuminated by expansive windows. The contemporary living spaces are complemented by a soothing wood fireplace & ZEN garden inspired hallway views. The spacious dining room, perfect for memorable gatherings, overlooks beautifully landscaped grounds and majestic mountain vistas. Ample vehicle storage includes an oversized 3 car garage, a 2 car garage, and an additional oversized auxiliary 3 car garage (all heated). The gourmet kitchen is a chef’s dream, featuring a Wolf gas range with dual ovens, a built-in refrigerator, a walk-in pantry, an oversized granite island and custom white oak cabinetry. The adjacent family room includes a cozy fireplace, while the sunroom with another fireplace is perfect for family game or movie nights. The bedroom wing, secured by fire doors, houses the luxurious primary suite, a tranquil haven with views of mature trees and a lounge area with a fireplace. The ensuite boasts a deep soaker tub, granite dual-sink vanity, dual toilets, a bidet, and 2 oversized showers, along with a spacious walk-in closet. Four additional bedrooms, each with its own ensuite, are located in the bedroom wing, along with a laundry room and extra storage. Heated floors throughout both the main and lower levels provide year-round comfort. The lower level offers an additional bedroom with a full bathroom, a dedicated hot tub room, a spacious exercise room, an office and a large recreation room. A nearby bar and media room add to the entertainment space, while a walk-up entrance leads to the beautifully landscaped backyard, where a large in-ground pool awaits. Outdoor spaces include southwest-facing decks and a patio, a vast yard, and a middle courtyard with a sports court. An auxiliary building offers potential as a future guest house. The property has undergone millions of dollars in recent landscaping, with paved and natural pathways, waterfall features, and hidden sitting areas. Two security gates, fencing, and surveillance cameras ensure your privacy and security. This magnificent estate offers a private oasis with rolling hills, lush gardens, and elaborate landscaping that rivals anything in Aspen Hills—yet is only five minutes away from top-tier private schools. Experience the pinnacle of luxury living in Canada. Schedule your private tour today and discover all that your next home has to offer. (id:52784)
19, 400 1 Street Se
Linden, Alberta
Affordable Living in the Heart of Linden!Welcome to this cute and cozy 1-bedroom, 1-bath mobile home located in the friendly Linden Mobile Home Park. This charming home offers comfortable and affordable living in a great community where neighbours still stop to say hello.Step inside to find a bright, easy-to-maintain layout that’s perfect for singles, couples, or anyone looking to downsize. Enjoy your morning coffee on the welcoming front porch, or relax in the peaceful surroundings that make this location so special.Conveniently located within walking distance to local amenities, parks, and walking paths, this home offers small-town living at its best, affordable, friendly, and full of charm! (id:52784)
102, 3 Taracove Estate Drive Ne
Calgary, Alberta
Investor & First-Time Home Buyer Alert!Welcome to Taradale Estates, one of the most desirable and well-managed condo complexes in the community of Taradale! This beautifully maintained 2-bedroom, 1-bathroom unit offers a perfect blend of comfort, style, and convenience — ideal for living or as a smart investment opportunity.Step inside to discover an open and bright floor plan featuring 9 ft ceilings, a modern white gourmet kitchen with quartz countertops, stainless steel appliances, and plenty of cabinetry for all your storage needs. The spacious living and dining area provides the perfect space to relax or entertain, with large windows filling the home with natural light.Both bedrooms are generously sized, complemented by a stylish full bathroom. This home comes complete with in-suite laundry and an assigned parking stall for added convenience.Enjoy the unbeatable location — walking distance to the Genesis Centre, parks, schools, shopping, restaurants, banks, and public transit (including LRT access- Saddletowne Station). With easy access to major routes and amenities, this is the perfect opportunity to own in a vibrant and growing community.Pet-friendly complexAirbnb/short-term rental permitted (ideal investment potential!)Don’t miss out on this affordable luxury condo in one of NE Calgary’s most sought-after locations — perfect for investors, professionals, or first-time buyers looking to get into the market! Book your Showings today!!! (id:52784)
12 Canal Estate Boulevard
Rural Rocky View County, Alberta
PERFECT COUNTRY LIVING!! CANAL ESTATES!! 4-ACRE LOTS BACKING ONTO THE CANAL!! NO NEIGHBOURS BEHIND!! NEXT TO STORM POND!! FULLY SERVICED LOTS IN A BRAND NEW SUBDIVISION!! Escape the city without giving up convenience! These stunning 4-acre parcels offer canal views, peaceful surroundings, and the ultimate privacy with no neighbours behind. Ideally situated just 10 minutes to Chestermere, 5 minutes to Langdon’s new plaza, and under 15 minutes to Hotchkiss & Calgary’s SE! Quick access to HWY 1, Glenmore Trail, and HWY 22X keeps you connected in every direction. Here, you’ll find the perfect balance of space, lifestyle, and opportunity — a place where you can build your dream home with room for family, hobbies, and future growth while enjoying the serenity of nature right at your doorstep. Chestermere and Langdon already offer excellent amenities, and Langdon is booming with exciting new additions — McDonald’s, Petro-Canada, Sobeys Liquor, Dollarama, Rexall, IGA, and Anytime Fitness - JUST A 5 MINS DRIVE. This is your chance to own a large, fully serviced lot in a subdivision designed for the future — live big, breathe easy, and invest with confidence. LOTS ARE LIMITED — ACT NOW AND START BUILDING YOUR DREAM TODAY! (id:52784)
522 Lucas Boulevard Nw
Calgary, Alberta
Welcome to this beautifully finished 1,738 sq ft home in the vibrant community of Livingston. Designed with modern living in mind, this three-bedroom, two-and-a-half-bath property combines style, comfort, and function.The main floor features 9-foot ceilings, luxury vinyl plank flooring, and a bright open-concept layout, perfect for everyday living and entertaining. The chef-inspired kitchen is complete with quartz countertops, extended upper cabinetry, stainless steel appliances, a built-in microwave, a chimney hood fan, and a knock-down ceiling finish.Upstairs, you will find three generously sized bedrooms, including a primary suite, a spa-like ensuite with dual sinks and a walk-in shower, and a spacious walk-in closet. A full bathroom and a convenient laundry room with extra shelving complete the upper level. Plenty of natural light and thoughtful upgrades throughout add to the home’s appeal. A separate side entrance provides direct access to the unfinished basement. With its modern finishes, functional layout, and sought-after location, this home is an ideal choice for families. (id:52784)

