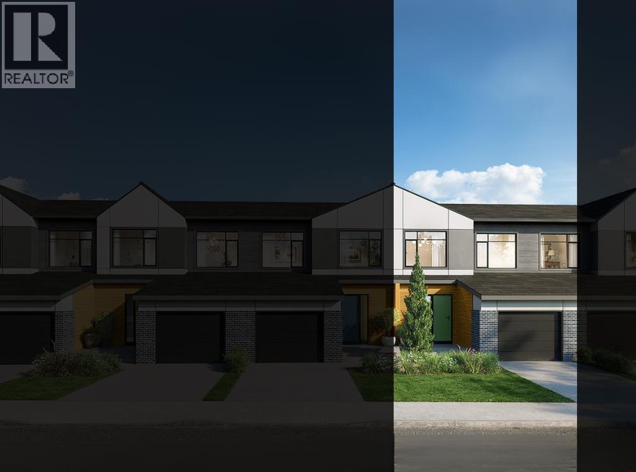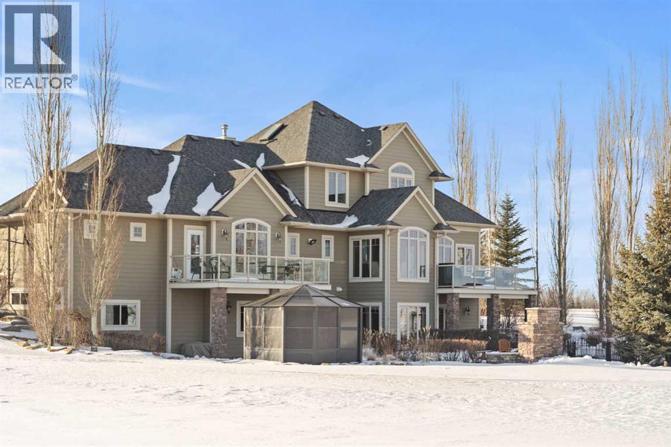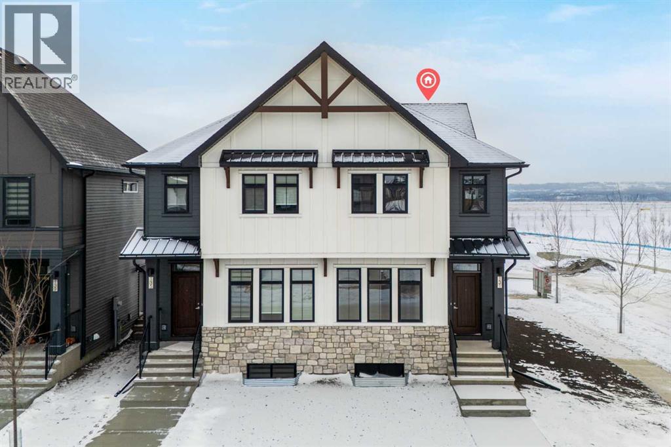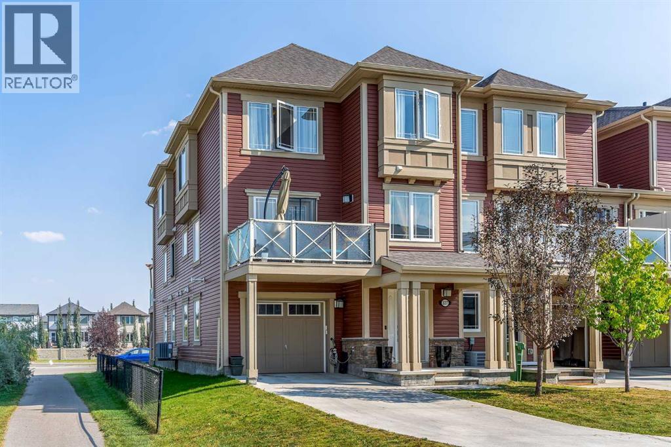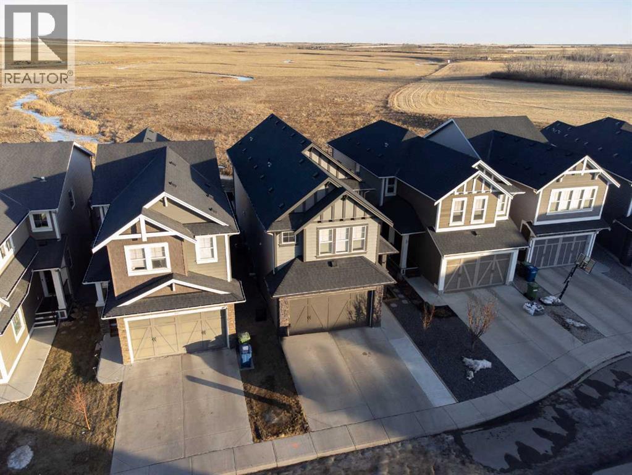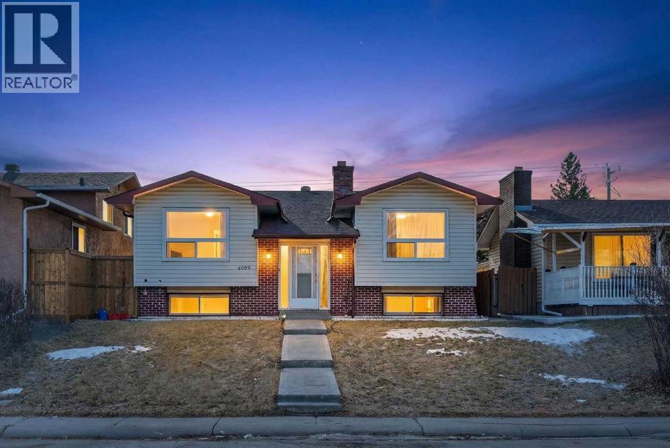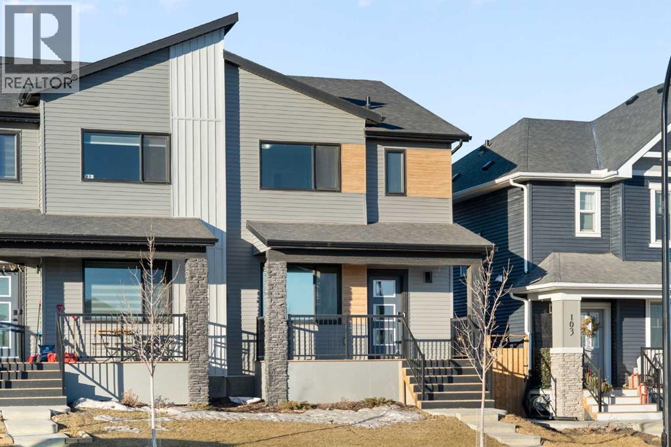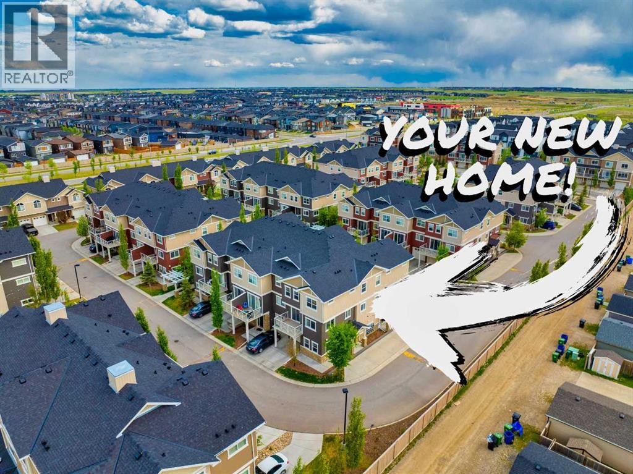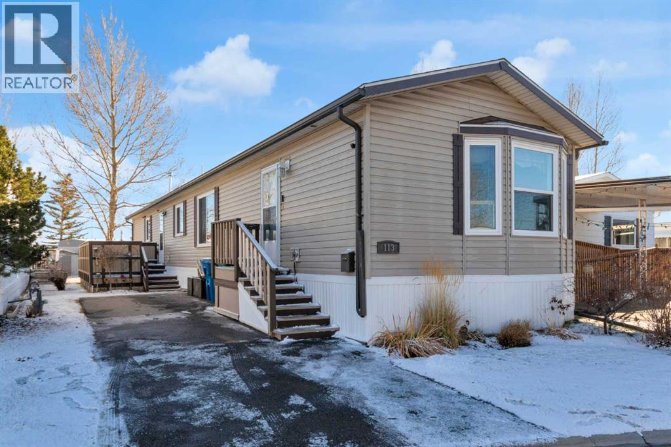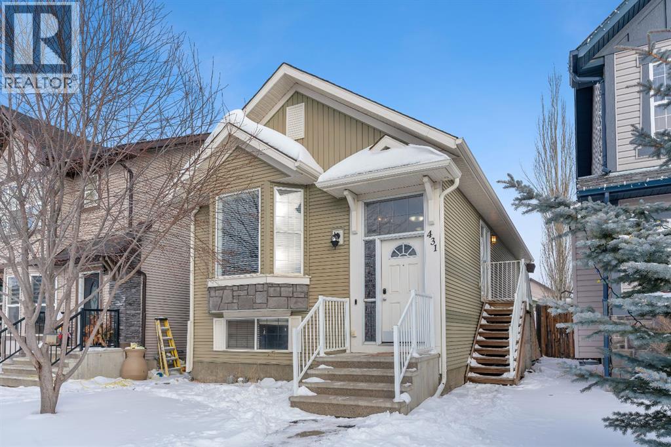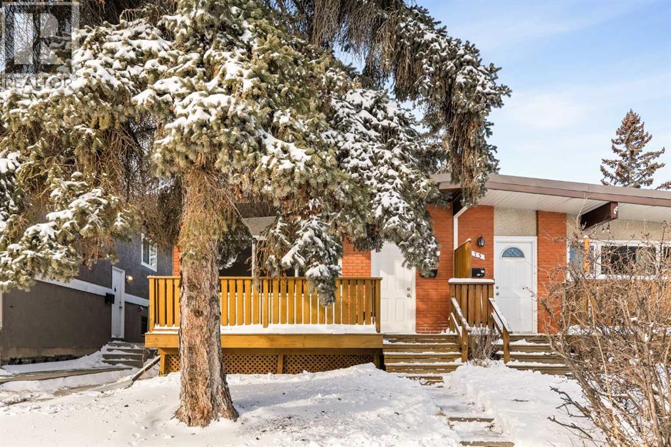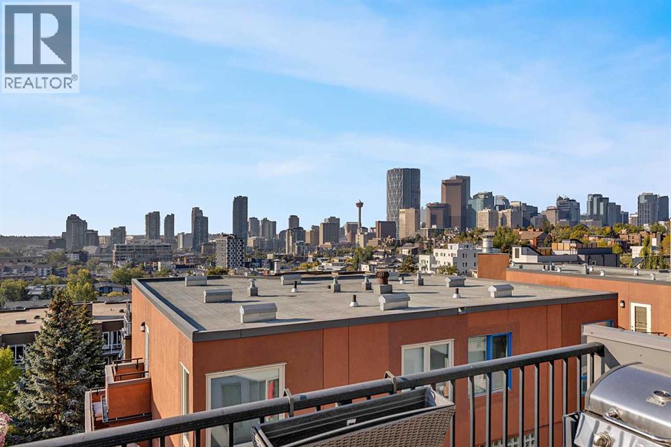140 Eston Circle Se
Calgary, Alberta
**OPEN HOUSE SAT FEB 28 FROM 12PM-5PM + SUN MAR 1 FROM 12PM-5PM AT 8493 21 AVE SE CALGARY, AB T2A 8A2** NEW BUILD TOWNHOME | NO CONDO FEES | 3 BED / 2.5 BATH / 1,516 SQ FT | SINGLE ATTACHED GARAGE + DRIVEWAY | POSSESSION Q4 2026 – Welcome to the Sable model by Minto Communities, an award-winning Canadian builder with over 70 years of experience, located in East Hills Crossing, one of southeast Calgary’s fastest-growing and most convenient communities. These thoughtfully designed townhomes feature modern finishes, functional layouts, and long-term value in a location that truly stands out.This unit offers a smart and efficient floor plan designed for everyday comfort. The main floor features a spacious kitchen complete with a kitchen island, stainless steel appliances, and ample cabinetry and storage. The dining area is conveniently located beside the kitchen, flowing seamlessly into the large living space at the back of the home. From here, step outside to your backyard that backs onto green space that is ideal for relaxing or entertaining.Back inside, the front of the home features a spacious foyer, a conveniently tucked-away 2-piece bathroom, and access to your single attached garage.Upstairs, the large primary bedroom includes a walk-in closet and a bright ensuite bathroom. Two additional well-sized bedrooms, a full 4-piece bathroom, and a generous upper-level laundry room complete the second floor.The basement is undeveloped but offers excellent potential for future development, including space for a large recreation room and an additional 3-piece bathroom.Ideally situated directly across from East Hills Crossing Shopping Centre and Costco, this location delivers unmatched convenience with shopping, dining, and everyday services just steps away. Public transit is nearby, offering a quick and easy commute to downtown Calgary. East Hills is a vibrant, well-connected southeast community known for its thoughtful planning, green spaces, pathways, and easy access to major roadways and 17 Avenue SE.Combining modern design, a functional layout, and an unbeatable location, this is an excellent opportunity to secure a brand-new home in East Hills. Don’t miss your chance to be part of this exciting community! Book your showing today! (id:52784)
18 Sunset Ridge Drive
Rural Foothills County, Alberta
**MOUNTAIN VIEWS ** 5.14 ACRES**2 HOMES IN ONE** 54'x32' SHOP** HEATED POOL** Unique opportunity to have a custom built 2 STOREY HOME attached to a BUNGALOW. ~Multi family generational living at its finest~ This exquisite property has been immaculately maintained and is ready for its new owners. Step inside to this Air-conditioned , showhome like setting - and embrace the feeling of comfort. The updates through out the home shine through as you step through the main living area on the beautiful luxury flooring. Huge windows allow plenty of natural light and views of the big Alberta Skies. The beautifully presented kitchen is the true heart of the home featuring upgraded appliances, loads of cabinetry, and a large sit up island. A perfect place to entertain guests with an open floorplan that combines , living, dining, and kitchen in one space. The upper level boasts a primary suite suited for king sized furniture, and a renovated ensuite with 2 way fireplace. Enjoy the views in this tranquil setting while relaxing in a space that you will not want to leave. The architecture of the rooflines on this home will capture your eyes and your heart. 2 more large bedrooms and a full bathroom complete this upper level. The lower walkout level gives a good place for a recreation area, gym, home based business, or whatever your needs may be. The bungalow "wing" of this expansive home provides a full second living area. The large kitchen, vaulted ceilings, huge amounts of natural light, and open floor plan, make this cozy space the perfect place to settle into. This part of the home offers 1 bedroom up plus ensuite and 2 piece bathroom. The lower level walkout has 2 more bedrooms, another full bathroom, and a huge living space. After falling in love with the interior of this home you are definitely going to love the outdoor space. With 2 upper decks, 2 front porches 2 lower patio spaces, a covered gazebo sitting area, a poolside pergola deck overlooking the stunning heated pool, an outdoor fireplace , this place is made for entertaining, staying home, and making memories! The 54 x 32 shop is icing on the cake. Immaculate landscape, mature trees, triple heated garage wide open spaces- there is truly something for everyone at this exceptional property. Send the kids on the bus right from your driveway, this is a quick commute to Calgary and Okotoks. Become a part of the Davisburg community and enjoy their events just down the road from home. THIS PROPERTY IS TRULY THE CHANCE OF A LIFETIME ... (id:52784)
131 Ricardo Ranch Avenue Se
Calgary, Alberta
Welcome to The Edward by Partners, a brand new quick possession home in Logan Landing offering a rare fully developed two bedroom, two bathroom legal basement suite with a private side entrance. Positioned on a premium corner lot and complete with a 20’ x 21’ double detached garage, this home delivers exceptional flexibility for homeowners and investors alike. A rare main floor bedroom and full bathroom add immediate versatility, ideal for guests, a private office, or added living flexibility. Nine foot ceilings on both the main level and basement enhance the sense of space throughout. The kitchen is thoughtfully designed with full height cabinetry, upgraded quartz countertops with undermount sinks, under cabinet lighting, a chimney hood fan with built in microwave, and a Whirlpool stainless steel appliance package. The open concept layout connects seamlessly to the dining and living areas, creating a bright and functional environment for everyday living. Upstairs, the primary suite offers a walk in closet and a well designed ensuite with additional vanity storage, quartz surfaces, and a walk in shower. Two additional bedrooms, a central bonus room, and upper level laundry with washer and dryer included complete a layout that adapts easily to changing needs. The legal basement suite truly sets this home apart. Featuring 775 square feet of developed living space with two bedrooms, two full bathrooms, nine foot ceilings, walk in showers, and its own kitchen and living space, it functions as a fully independent residence. Whether used for consistent rental income, extended family, or mortgage support, this is a rare and highly desirable configuration. The double detached garage includes a 60 AMP subpanel and 50 AMP EV rough in, offering future ready convenience for electric vehicle charging and additional power capacity. Additional features include air conditioning rough in, knockdown ceilings, and quality finishes throughout. Located in Logan Landing with access to pa rks, pathways, and the Bow River, this property offers a strong balance of lifestyle, long term value, and income potential. (id:52784)
337 Windford Green Sw
Airdrie, Alberta
CORNER UNIT | 3 BEDS 1.5 BATHS | ATTACHED GARAGE | NO CONDO FEEWelcome to this stunning end-unit townhouse in South Windsong Airdrie, offering the perfect blend of style, comfort, and affordability—all with no condo fees! As you step inside, you'll be warmly greeted by a spacious foyer with a generously sized coat closet, providing ample storage and a welcoming entrance. From there, the large laundry room with abundant storage options and convenient access to the single attached garage make everyday living effortless.Ascend to the bright and open upper level, where an inviting layout awaits. The chef’s kitchen features a large island perfect for gatherings, flowing seamlessly into the spacious living room—an ideal space for relaxing or entertaining. Adjacent to the living room, you'll find a charming dining area, perfect for family meals and dinner parties. Step out onto the private balcony for peaceful outdoor moments. A half bathroom on this floor adds extra convenience for friends and family.Upstairs, you'll find two generously sized bedrooms, each with ample closet space, offering comfortable retreats. The primary bedroom is spacious and bright, complete with direct access to a beautiful three-piece bathroom, creating a perfect sanctuary for restful nights.Located close to Calgary and all major amenities, this immaculate, low-maintenance townhome in Airdrie presents an exceptional opportunity for first-time buyers, investors, or those seeking a beautiful, move-in-ready home. Don’t miss out—schedule your showing today and make this incredible property yours! (id:52784)
133 Williamstown Park Nw
Airdrie, Alberta
**OPEN HOUSE Sunday March 1st 2-4pm** Stunning 4-Bedroom home with ALL the bells and whistles, backing onto a serene environmental reserve and creek, on a quiet street in Williamstown. From the moment you arrive, you’ll appreciate the low-maintenance front driveway and gravel yard accented with mature tree, plus the convenience of a double attached oversized garage. Step inside to an open foyer featuring durable laminate flooring, 9' ceilings, and an organized front closet with built-in storage for coats and shoes. The heart of the home is the grand and elegant Kitchen, showcasing floor-to-ceiling white cabinetry with glass upper display cabinets, granite countertops, tiled backsplash, SS appliances, and a large eat-up island with sink—perfect for gathering and entertaining. A highly desirable double walk-through Pantry with built-in shelving connects seamlessly to the Mudroom, which is complete with built-in storage, a bench, and hooks. The main floor also features recessed lighting, and expansive windows that flood the space with natural light. The spacious Dining area easily accommodates a large table, while the inviting Living Room is anchored by a cozy gas fireplace with mantel. Step outside from the Dining Room onto the large back deck with glass railings, offering unobstructed views of the north-facing creek and nature reserve with NO neighbors behind for total privacy. Completing the main level is a charming Office Nook with its own window and a 2-pc bathroom with a pedestal sink. Up the elegant spindled stairs, you’ll find a massive Bonus Room with vaulted ceilings, perfect for movie nights or a kids’ retreat. The inviting Primary bedroom features a tray ceiling, an oversized window with a bench seat, breathtaking views and a massive walk-in closet! The luxurious 5-pc ensuite offers a standalone soaker tub beneath a window, dual vanities with granite countertops, and an oversized tiled walk-in shower. THREE additional bedrooms—each with their own closet—sha re an easily accessible 5-pc bathroom with dual vanities, granite counters, and ample storage. Finishing off the upper level is the convenient Laundry Room with tiled floors, shelving, and a linen closet. Downstairs hosts a partially finished basement, ready for your finishing touches. It already features Family room/Gym area, Rec Room space, and an abundance of storage. You can stay cool with the central air conditioning or enjoy the fabulous outdoor space this home offers. The fully fenced backyard comes with a stamped concrete pad, under-deck storage, and low-maintenance landscaping—the perfect place to soak in sunshine and serene views. Even the location is 10/10—ideally located close to schools, parks, walking paths, shopping, and amenities, with easy access for commuting. This home offers the perfect blend of space, style, and setting in one of Airdrie’s most family-friendly communities. Book your private viewing TODAY! (id:52784)
6003 Pinepoint Drive Ne
Calgary, Alberta
7 BEDROOMS 3.5 BATHROOMS | ILLEGAL BASEMENT SUITE | BI-LEVEL | DOUBLE CAR GARAGE | SOUTH FACING BACKYARD | MATURE NEIGHBOURHOOD Welcome to this beautifully maintained bi-level home in the heart of Pineridge — a fantastic opportunity for families, investors, or anyone looking for space, flexibility, and convenience.As you enter through the main entrance, you’re greeted by a bright and inviting layout that offers both comfort and functionality. Upstairs, the spacious kitchen on the left-hand side provides an abundance of cabinetry making it perfect for preparing family meals or entertaining guests. Adjacent to the kitchen is a versatile bedroom that can easily be used as a home office, guest room, or flex space to suit your needs.On the right side of the entrance, you’ll find a welcoming living room featuring a stunning feature wall and a charming brick fireplace. Large windows allow natural light to pour in, enhancing the bright and airy feel of the main level.Down the hallway, you’ll find a well-appointed full bathroom and two generously sized bedrooms. At the end of the hall, the spacious primary bedroom offers a walk-in closet and a private 2-piece ensuite, providing comfort and privacy.The fully developed lower level adds incredible value and flexibility to this home. Downstairs features three additional bedrooms, a full kitchen, one bedroom with its own ensuite, plus an additional common bathroom. Whether you’re looking for multi-generational living, rental potential, or extra space for a growing family, the lower level offers endless possibilities.Step outside to enjoy the backyard, complete with a fence and a double detached garage. The yard provides plenty of space for outdoor gatherings, gardening, or relaxing during the summer months.Located in the established and family-friendly community of Pineridge, this home is close to schools, parks, shopping, public transit, and all essential amenities. With quick access to major routes, commuting is convenient and efficient.This is a prime opportunity in a sought-after area — whether you’re looking for a family home or an investment property, this one checks all the boxes. Don’t miss your chance to own in this desirable neighborhood. (id:52784)
99 Edith Passage Nw
Calgary, Alberta
Welcome to 99 Edith Pass NW a move in ready, beautifully maintained semi detached (duplex) laned home in the growing NW community of Glacier Ridge. Set directly across from a green space and playground, this home offers a peaceful, open view and a family friendly setting that you’ll appreciate the moment you arrive.Step inside and you’ll immediately notice how bright, clean, and well cared for this home feels. The main floor is designed for real life a wide open-concept layout where the living room and dining area connect seamlessly, giving you the space to host friends, enjoy family dinners, or simply relax without feeling cramped.The kitchen is thoughtfully positioned at the back of the home, making the entire main floor feel open and functional. You’ll love the full height cabinetry to the ceiling for extra storage, along with a spacious pantry that keeps everything organized and within reach. The corner cabinetry features a rotating corner storage system for easy access and smart organization, maximizing every inch of space and making daily life feel that much easier. A gas stove and chimney style hood fan complete the space perfect for anyone who actually enjoys cooking at home. Even better, the kitchen comes equipped with a built in garburator, adding an extra layer of everyday convenience. A water softener is also included for added comfort and ease.Upstairs, the layout continues to impress with a huge bonus room the kind of space every family wants, whether it becomes your movie lounge, playroom, home office, or a second living area. The home offers over 1,600 sqft of living space and is truly in excellent condition, making it easy to move in and enjoy right away. Both upstairs bathrooms also include mirrored medicine cabinet storage, a small but meaningful detail that keeps everything tidy and within reach.Downstairs, the basement already features a separate entrance, giving you flexibility to develop the space in a way that matches your style and f uture needs. And to complete the package, the double detached garage is already finished, providing secure parking and extra storage from day one.A rare opportunity to own a well designed, upgraded home in one of Calgary’s newest NW communities this is more than just a home, it’s a lifestyle you’ll truly enjoy. Book your private showing today! (id:52784)
905 Skyview Ranch Grove Ne
Calgary, Alberta
Welcome to this bright and well maintained corner unit townhome, freshly painted and move-in ready! Tucked away in a quiet neighbourhood, you're just minutes from shopping, restaurants, and all the amenities you need.This unique home offers nearly 1,600 square feet of developed living space, with a layout that gives you extra privacy by having no neighbours on one side. Inside, you’ll find 4 bedrooms and 2.5 bathrooms, offering plenty of room for a growing family or guests.One of the great features is the private second-floor balcony, a perfect spot to relax with your morning coffee or unwind after a long day. You’ll also appreciate the convenience of a single attached garage, an additional driveway parking space, and guest parking just steps from the front door.With quick access to Stoney Trail, CrossIron Mills, and Calgary International Airport, getting around the city is a breeze. This is the ideal blend of comfort, convenience, and location, perfect for anyone looking to call this vibrant community home. (id:52784)
113, 99 Arbour Lake Rd Nw
Calgary, Alberta
Pride of Ownership is unmistakable in this newer model (2012) Mobile Home in the Award Winning Watergrove Park. You will love the fabulous open floorplan with vaulted ceilings and oversize windows. The bright kitchen with south facing windows and skylights includes plenty of cabinets and counterspace. This modern space comes with a great S/S appliance package, pots and pans drawers and even a pantry. The ample dining area opens to a large living room with vaulted ceilings, ceiling fan and a dry bar area. The primary bedroom is huge (15’ x 12’) and includes a walk-in closet and a 4-piece ensuite with corner soaker jet-tub, oversize shower and a built-in linen closet. Bedrooms 2 & 3 are located on the opposite side of the home adjacent to another 4-piece bathroom. Extras included with this home include color matched crown mouldings, overhead laundry room cabinets, programmable thermostat, 3 ceiling fans, skylights, communications box, front bay window, pot lights, screen doors, and more. Outside enjoy the spacious and private deck with access to the backyard and the 10 x 10 garden shed with shingles and downspouts to match the home. There is also room for 2 vehicle tandem parking. Watergrove is a great 45+ community that includes an outdoor heated swimming pool, indoor hot tub & sauna as well as a library, games room, exercise room, party room and monthly calendar of optional social events. All water, sewer, recycling, garbage pickup, and clubhouse amenities are included for the monthly lot rent of $895. The popular community of Arbour Lake provides easy access to Crowfoot Crossing with amenities such as grocery stores, banks, health clinics, theatres, over 30 eating establishments, Crowfoot LRT and much more. The park is very well managed and has a wonderful community feel making it a great place to call home! (id:52784)
431 Silverado Plains Circle Sw
Calgary, Alberta
Welcome to Silverado, where comfort, functionality, and value meet. This impressively maintained and fully developed 4-bedroom bi-level offers versatility, thoughtful updates, and a layout that truly maximizes every square foot. The main level welcomes you with a bright foyer and an open concept great room featuring vaulted ceilings and large windows that flood the space with natural light. The spacious kitchen includes a walk in pantry, quality appliances, and flows seamlessly into both the dining area and living room, perfect for everyday living or entertaining. Two bedrooms and a full 4-piece bath complete the upper level, including a generous primary bedroom with dual closets. The fully developed lower level expands your options with two additional bedrooms, a full bathroom, a second living area, and a kitchenette setup, which is ideal for an expanding family, or guests. The shared laundry area is conveniently located for both levels. A major highlight of this property is the oversized double detached garage, offering significantly more space than standard! Perfect for vehicles, storage, or a workshop. Enjoy the large backyard just in time for spring and summer entertaining.Located in the sought after community of Silverado, you’re just minutes from schools and quick access to Stoney Trail (22X). Shopping and dining in Shawnessy are just across the way. Whether you’re a first time buyer, or looking to downsize, this home offers outstanding value in today’s market. (id:52784)
75 Galbraith Drive Sw
Calgary, Alberta
OPEN HOUSE SATURDAY FEBRUARY 28TH 1-3 PM. Welcome to an incredible opportunity in the heart of Glamorgan, one of Calgary’s most established and sought-after communities. This charming brick semi-detached home offers timeless curb appeal, walking distance to Mount Royal University and no condo fees. Ideally located close to shopping, amenities, parks, and public transit, this property is perfectly positioned for convenience and long-term value.Whether you’re an investor looking for excellent income potential steps from campus, a first-time buyer ready to build equity, or a downsizer seeking a manageable home in a mature, walkable neighbourhood, this property delivers comfort, flexibility, and opportunity.Step inside and you’ll immediately appreciate the character of the open beam ceilings on the main floor, creating a bright, expansive feel that sets this home apart. Two well-sized bedrooms and a full bathroom complete the main level, offering functional and comfortable living.Downstairs, the fully renovated lower level adds exceptional versatility with two additional bedrooms, a full bathroom, laundry area, and newer egress windows that create a bright, modern feel. With its separate side entrance, this thoughtfully designed layout offers excellent potential for rental opportunities, while still appealing to first-time buyers or those seeking a smart option for multi-generational living.Solid brick construction, tasteful updates, and an unbeatable location make this a rare find in today’s market. Come see the possibilities for yourself. (id:52784)
406, 730 5 Street Ne
Calgary, Alberta
Meet “Ray” - Unbelievable Downtown View | South Exposure | Vaulted Ceilings | Titled Parking. Soak in one of Calgary’s very best downtown views from this stylish end unit in LiFTT located in the heart of Renfrew. With a coveted south exposure, soaring vaulted ceilings, and skylights, this home is flooded with natural light all day. The bright living room frames the skyline like artwork, and the private balcony is a prime vantage point to watch the city glow—unobstructed views stretching from sunrise to nightfall. Inside, you’ll find durable vinyl plank flooring and a modern kitchen with quartz countertops, ample cupboard space, and a built-in eating area. As a bonus, there's a gas line behind the stove. The spacious bedroom features a walk-through closet leading to a sleek 4-piece bathroom, while the large laundry/storage room provides rare extra space. Additional perks include underground titled parking and a separate storage locker. Located at 730 5 St NE, you’re just steps from Renfrew’s best restaurants, cafes, and amenities—Namo Cafe, SS106 Aperitivo Bar, Blue Star Diner, UNA, breweries, fitness studios, and easy access to the river pathways and downtown. A one-of-a-kind inner-city condo that blends modern design, practical space, and a show-stopping view. (id:52784)

