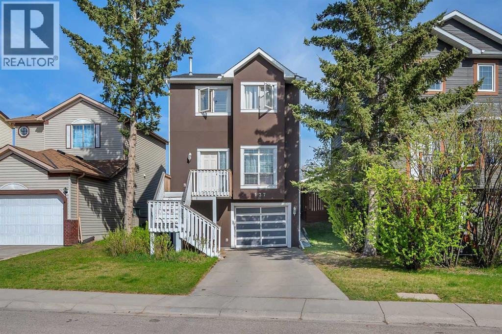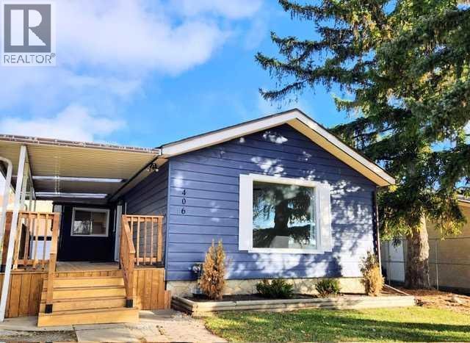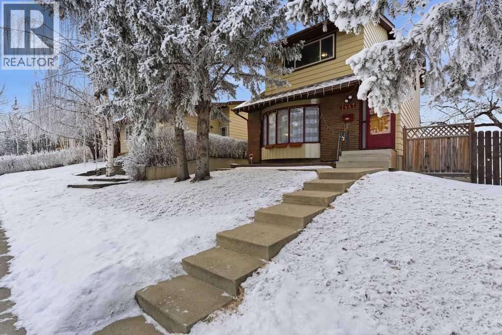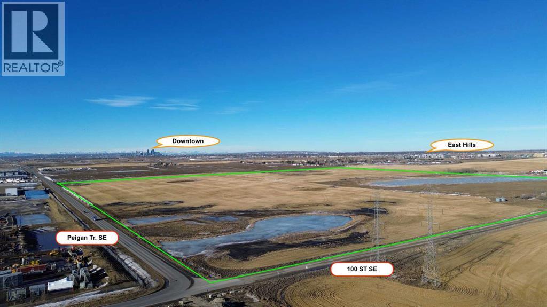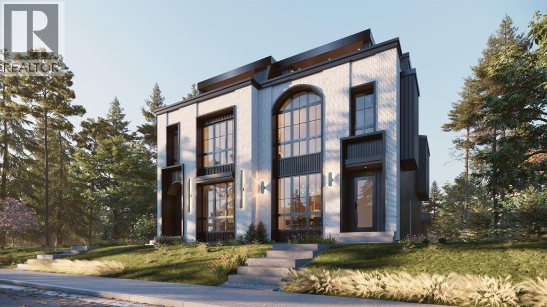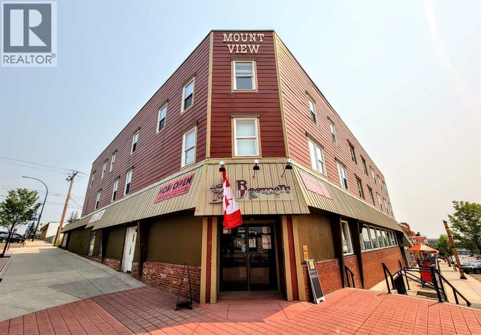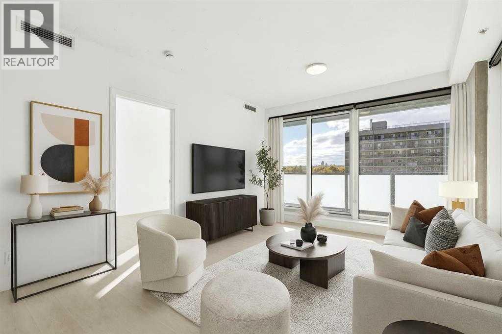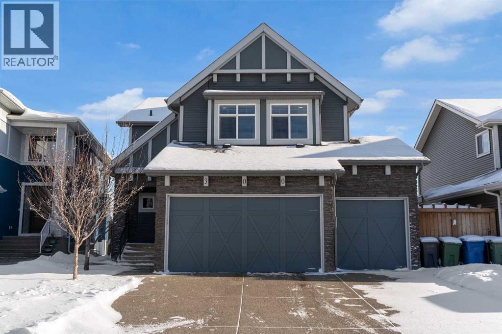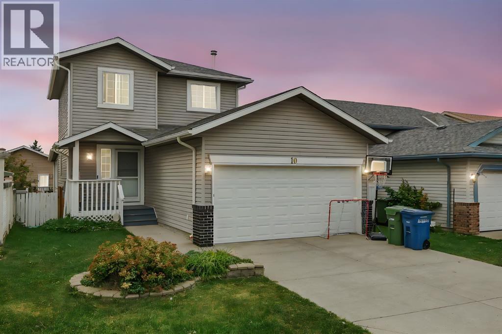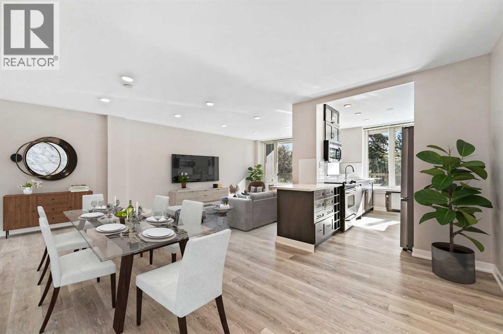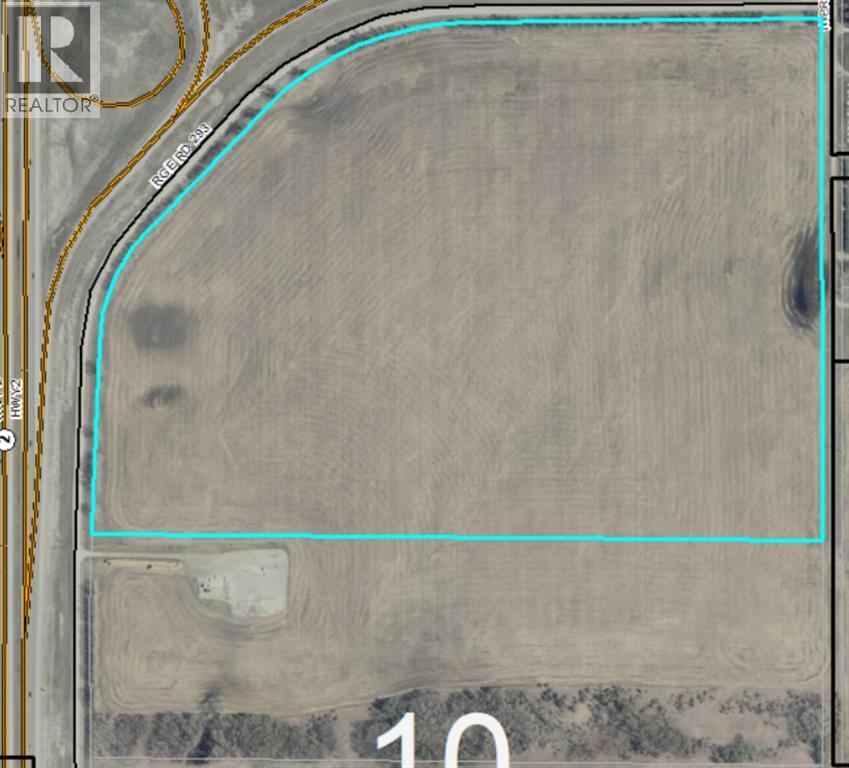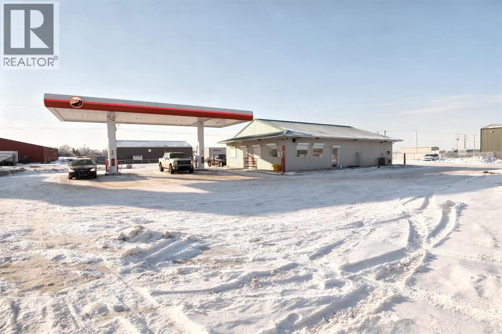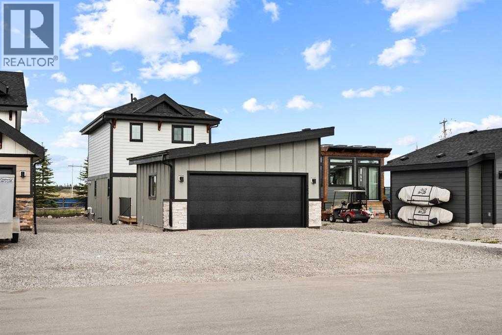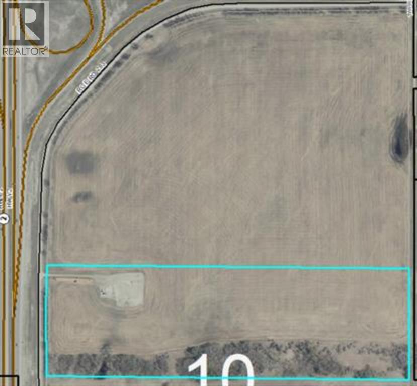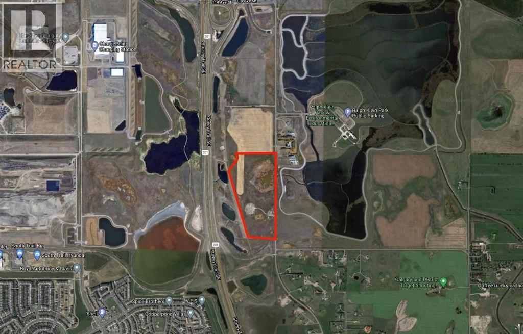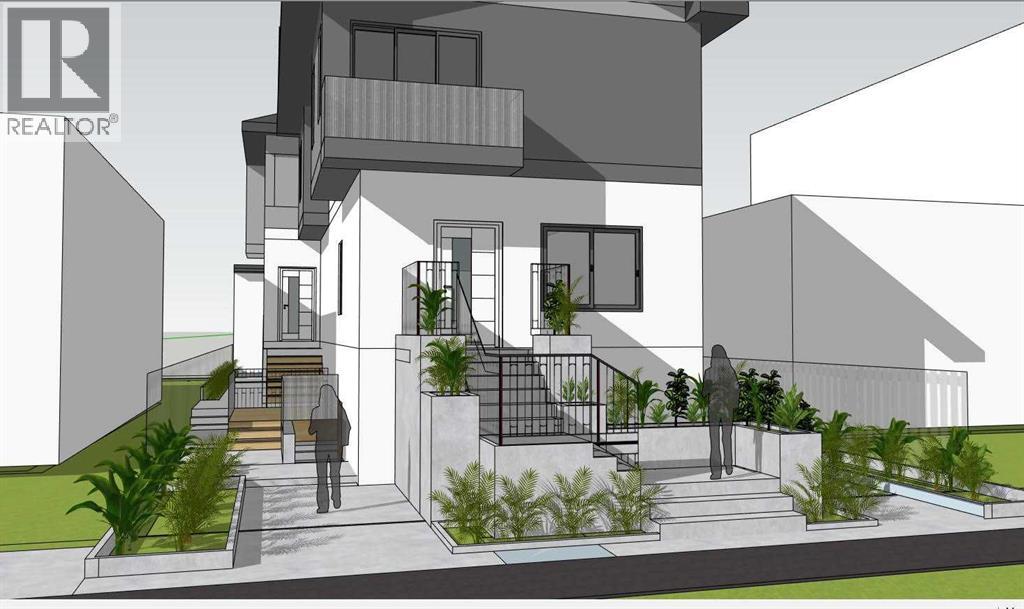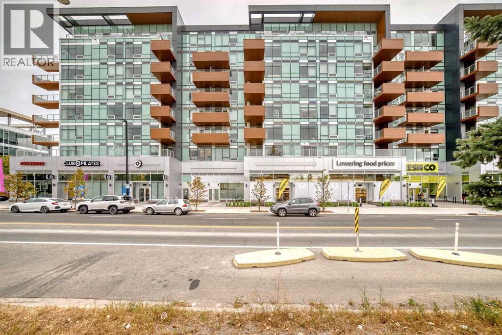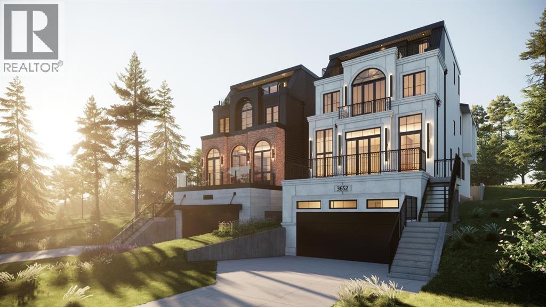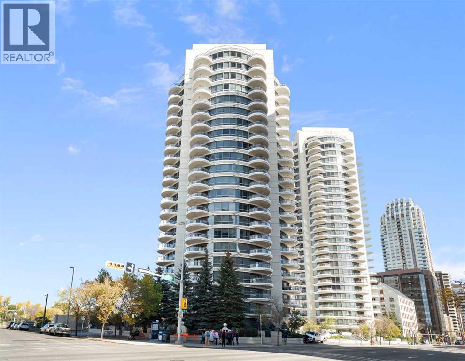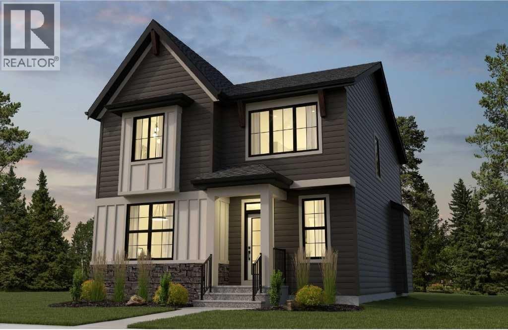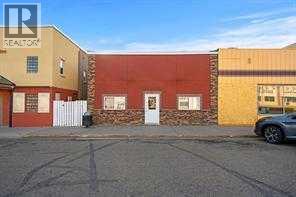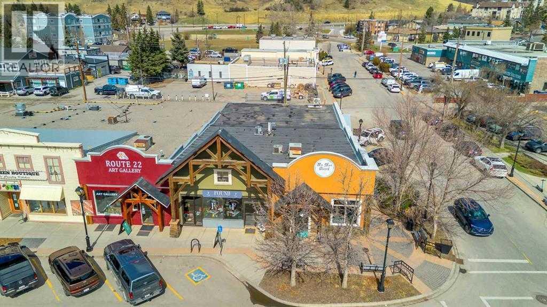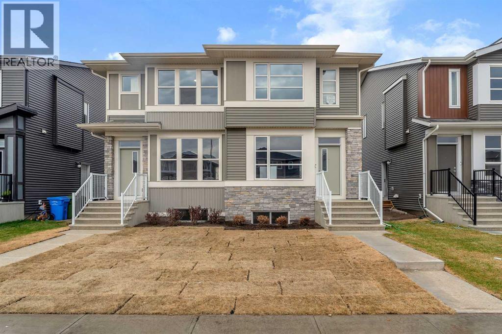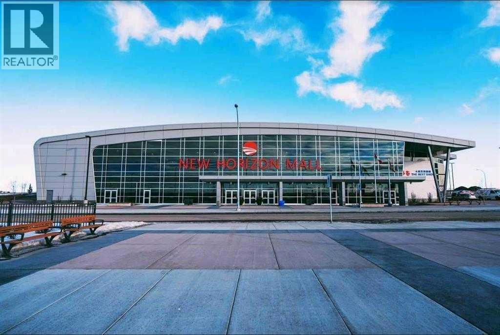137 Martinpark Way Ne
Calgary, Alberta
Welcome to 137 Martinpark Way NE!Located in the highly sought-after community of Martindale, this well-designed two-storey home offers over 2,150 sq. ft. of developed living space—perfect for families seeking comfort and convenience.The home features new stucco siding and a front-drive single attached garage. The bright, open-concept main floor offers great flow for everyday living and entertaining. The kitchen includes a spacious dining nook, while the formal dining room is nicely separated from the welcoming living room by a stylish half wall. Patio doors lead to a large deck overlooking a fully fenced and landscaped backyard—ideal for outdoor dining and family fun.Upstairs, you’ll find three generously sized bedrooms, including a primary suite with a soaker tub and separate shower in the ensuite. The fully finished basement offers a large recreation area and future suite potential (subject to City approval)—great flexibility for growing families.Hot water tank replaced in 2021. Convenient location close to schools, parks, shopping, LRT, and all major amenities.A fantastic opportunity in a family-friendly community—book your showing today! (id:52784)
406 8 Avenue Se
High River, Alberta
Welcome to this beautifully updated four-bedroom home, offering over 2500 hundred square feet of living space. The main level combines comfort and style, featuring two spacious bedrooms, an upgraded, modern bathroom, a large dining room ,and a brand-new kitchen. The kitchen is beautifully lit by two large windows and is equipped with sleek countertops, ample counter space, brand new cabinets, upgraded appliances, as well as a walk-in pantry, making it perfect for your culinary adventures. The main level also offers a large living room with a grand bay window, bringing in even more natural light. Additionally, there is the convenience of upstairs laundry. Downstairs, you'll find two comfortable bedrooms, a stylish renovated bathroom, and a generous open area that can be easily serve as a cozy TV room, games area, or versatile bonus space. The basement also offers incredible flexibility with rough-plumbing and electrical for a future kitchen and laundry setup- making it ideal for a secondary suite, mother-in-law suite. A secondary suite would be subject to approval and permitting by the city/municipality. Outside, you'll find an attached, covered 300-square deck and oversized double-car garage with plenty of room for a workspace and extra storage. Located in a quiet neighborhood, this home blends timeless charm with modern conveniences. Call your Realtor to show. (id:52784)
1447 Berkley Drive Nw
Calgary, Alberta
This is a very clean 3 bedrooms fully finished detached home located just few min walk to A day care, schools , shopping's ,all kind of public transportations and natural reserve parks( Nose hills park) . This amazing house has been loved and cared for the last 14 plus years by same owner and it shows the pride of ownership . This house is located just few min away from the most popular and natural environment nose hills park which got an amazing panoramic views to Rocky mountains, bow river Valley and to the city of Calgary too. For those of you who are not familiar to this area , This park is one of Canadas largest urban park featuring 60km of trail for hiking, biking and off leash dog park too. If you are an out door person or a family who love dogs and have dog then this is the house that you will for sure call a home . (id:52784)
3775 100 Street Se
Calgary, Alberta
Rare Opportunity: You could own one of the last undeveloped 160 acre development parcels within Calgary city limits. Discover an extraordinary investment opportunity at 3775 100 Street SE. A sprawling 160 acre property primed for visionary redevelopment. Currently utilized as productive farmland, this expansive tract holds immense potential for transformation. Zoned S-FUD (Special Purpose - Future Urban Development), it aligns perfectly with pro-development initiatives, making it an ideal canvas for residential, commercial, or mixed-use projects. Developers have long coveted this location for its strategic placement and untapped possibilities, yet this marks the first chance to acquire it in nearly 50 years. This is truly a once-in-a-lifetime offering.Nestled within the Calgary city limits on the north side of Peigan Trail, this site boasts unparalleled accessibility with seamless connections to Stoney Trail and the East Hills commercial district, positioning it as a gateway to the city's dynamic growth corridors. Also located next to the transmission lines for the Shepard energy centre and city utilities not far away the potential and options for development types on this property are vast. Whether you're envisioning master-planned communities, industrial hubs, or innovative urban expansions, this property's scale, zoning, and prime southeast positioning offer endless possibilities. Don't miss your chance to shape Calgary's future. Inquire today and unlock the potential of this landmark site! (id:52784)
907 36a Street Nw
Calgary, Alberta
Welcome to this exceptionally designed 3-storey duplex by award-winning ACE HOMES, offering a rare combination of luxury, functionality, and income potential in the heart of Parkdale. This thoughtfully planned home features a LEGAL 2-bedroom basement suite with private side entrance, 4 ENSUITE WASHROOMS, and expansive living spaces designed for modern inner-city living. The main floor impresses with a spacious foyer that sets the tone for the home, complemented by a POCKET OFFICE, elegant dining area, rear mudroom, and convenient powder room. At the heart of the home sits the chef-inspired dream kitchen, complete with stainless steel appliances, built-in microwave and oven, quartz countertops, a massive 12-foot island, and a FULL PANTRY, perfectly anchored for entertaining and everyday family life. The rear living room offers a cozy yet refined atmosphere with a fireplace and large patio doors that seamlessly connect indoor and outdoor living. The second level is designed for comfort and privacy, featuring a stunning primary bedroom with its own ensuite, along with two additional bedrooms, each with their own private ensuite washroom, a rare and highly desirable layout ideal for families or guests. The third floor elevates the lifestyle offering even further, showcasing a second primary bedroom with ensuite, a bonus lounge with WET BAR and DUAL BALCONIES that provide incredible flexibility for entertaining, relaxing, or working from home. Whether used as a private retreat, guest suite, or executive-style living space, this level is a true standout. The fully finished basement legal suite includes two bedrooms, a full kitchen, living area, SEPARATE LAUNDRY, private SIDE ENTRANCE and independent access to the mechanical room. This versatile space is perfectly suited for rental income, extended family, or a mortgage helper, offering privacy and independence for all occupants. Located in one of Calgary’s most sought after inner-city communities, Parkdale offers an unbea table blend of nature and convenience. Enjoy quick access to the Bow River pathway system, Edworthy Park, and beloved local spots, while benefiting from proximity to Foothills Medical Centre, Alberta Children’s Hospital, and the University of Calgary. With easy access to major routes and a strong community feel, Parkdale remains a top choice for families, professionals, & investors. Don’t miss your chance to own a truly exceptional home in one of Calgary’s premier neighbourhoods. DON'T MISS THE PRE-CONSTRUCTION CHANCE TO CUSTOMIZE FINISHINGS! Call today for more details. (id:52784)
4939 50 Street
Rocky Mountain House, Alberta
A promising business opportunity in Rocky Mountain House. This commercial adventure is located in one of the town's most prominent and historic buildings. In the past it attracted a diverse clientele, including business professionals, travelers, locals, and pool enthusiasts of all ages. The property features a spacious basement retail area, a 250-seat pub, a 50-seat restaurant, and 20 suites on the 2nd and 3rd floors, along with a 3-bedroom living quarters on the top floor. While the property boasts some recent upgrades such as new flooring and windows there’s still a significant investment required to bring it back to its full glory.. This is your chance to revitalize a business in a prime location! This property requires considerable investment to reopen as any kind of business. Property water is Shut off, major plumbing and mechanical work is required. There are no roof reports, no environmental reports, no building condition reports. All interested parties must be represented by their own agent. The property is sold as is where is with no representations or warranties. Thank you for your interest. (id:52784)
612, 327 9a Street Nw
Calgary, Alberta
Welcome to The Annex in the heart of vibrant Kensington- one of Calgary’s most desirable inner-city communities! This stunning 2-bed, 2-bath condo offers a perfect blend of modern design and urban lifestyle flexibility. The Annex is one of the few buildings that allows Airbnb, short-term, and long-term rentals, making it an exceptional opportunity for both investors and professionals seeking a dynamic place to call home. Step inside to a thoughtfully designed open-concept layout ideal for entertaining, featuring stylish finishes, a sleek kitchen, and large windows that flood the space with natural light. Enjoy sunrise coffee and sunset views from your private balcony while taking in the city skyline. Perfectly situated just steps from trendy cafe´s, markets, grocery stores, and the LRT, and only minutes from downtown with easy access to major arteries, this home embodies the best of urban convenience and community charm. Whether you’re an investor or looking for a walkable, connected lifestyle this condo delivers it all!Directions: (id:52784)
300 Aspenmere Way
Chestermere, Alberta
Welcome to Westmere — Chestermere’s Most Loved Community! This beautifully maintained 2,427 sq. ft. home sits on alandscaped lot framed by mature privacy trees, creating a peaceful, private backdrop for everyday living. From the moment you enter, the home feelsexpansive, inviting, and designed for real life. Step into a large, welcoming foyer that sets the tone for the thoughtful layout ahead. The main levelfeatures a legal bedroom—perfect for multigenerational families, guests, or a private office space. The heart of the home is a bright, open-conceptliving area with a spacious living room. The generous dining space opens out to a back deck big enough to host the whole family! The deck feature 2custom power awnings so you can customize your outdoor time however you wish, the awnings feature wind sensors to maximize longevity on theluxury feature. The oversized kitchen island is also ideal for hosting. A walk-in pantry and a convenient powder room complete this level. The top flooroffers an exceptional layout designed for comfort and boasts vaulted ceilings in every room. The primary suite is impressively large with a beautifullyappointed ensuite that truly feels like a retreat. Two additional oversized bedrooms—each with charming window benches—provide space to grow,relax, and personalize. A 4-piece bathroom, a cozy family room, and a laundry room with abundant storage make this floor as functional as it isinviting. The fully developed basement adds versatility with two bedrooms, including one that’s primary-sized. A kitchenette with oven rough-ins, acomfortable living room, a 3-piece bathroom, and smart storage solutions make this level ideal for extended family, teens, or guests seeking theirown space. The oversized (that word cannot be used enough to describe this home) garage features a 220V rough in that will excite anyhandyperson! The garage also has a man door to the side yard for easy access. This home combines space, comfort, and community in one ofChestermere’s most desirable neighbourhoods — the perfect place to settle, grow, and truly feel at home. (id:52784)
10 Big Springs Hill Se
Airdrie, Alberta
Welcome to this charming hidden gem in the established community of Big Springs! This well-maintained two-storey home sits on a desirable south-facing lot and offers over 1,550 sq. ft. of living space filled with natural light. Featuring 3 bedrooms, 2.5 bathrooms, and a thoughtfully designed open floor plan, this home is perfect for family living.The main level showcases a bright and spacious living room, a functional eat-in kitchen with stainless steel appliances, and a sun-soaked all-seasons sunroom just off the dining area—an ideal spot to relax year-round. Hardwood and laminate flooring flow throughout the home, adding both style and durability.Upstairs, you’ll find a generous primary suite with a 4-piece ensuite, along with two additional bedrooms and a full 4-piece bathroom. The developed basement offers a versatile family or rec room, a convenient laundry area, and a large south-facing window that fills the space with natural light.Enjoy outdoor living with a welcoming front porch, a private south backyard, and the convenience of a double attached garage. Located within walking distance to schools (K–12), shopping, and daily amenities, this home also offers quick and easy access for commuters.This property presents exceptional value and is an excellent choice for a growing family looking for a vibrant and family-friendly community. (id:52784)
202, 3316 Rideau Place Sw
Calgary, Alberta
Welcome to this exceptional 2-bedroom, 2-bathroom residence in the sought-after Rutland House. Bathed in natural light, this bright and sunny south-facing unit offers a spacious layout and a generous balcony overlooking the outdoor pool and landscaped green space — the perfect place to relax or entertain.Recent upgrades include new flooring and a refreshed kitchen, adding a modern touch to this inviting home. The unit also comes with a titled underground parking stall and a private storage locker for added convenience.Ideally situated in a quiet yet central location, you’ll enjoy easy access to the vibrant amenities of Mission — trendy shops, coffeehouses, and restaurants — as well as Macleod Trail, the Stampede Grounds, and Calgary’s Downtown Core. Scenic river pathways are just steps away, offering the perfect setting for leisurely walks and outdoor enjoyment. (id:52784)
# 2 & # 72 Highways
Rural Rocky View County, Alberta
A great parcel of land situated on the SE corner of highways # 2 & # 72 approximately 6 miles north of Airdrie . Zoned as agricultural land at this time , there is potential for possible zoning changes down the road. This property is lined with mature trees on two sides and has road access on three sides . Two of these roads are paved . This land has a very gentle slope facing the highway giving it great exposure for motorists and also revealing a decent view of the mountains from all points of the land . The ideas are endless for this land . There is also a 42 acre parcel immediately to the south also for sale. MLS # A1235902 (id:52784)
524 Wheeler Avenue
Acme, Alberta
This is a rare opportunity to lease the only gas station in town and surrounding areas, serving both local residents and travellers. Situated on a high-traffic route, this well-established business benefits from steady customer flow. Its prime location and multiple revenue streams make it a highly profitable investment. In addition to fuel sales, this gas station features the Dine in Restaurant, ensuring a loyal customer base. The on-site convenience store is fully stocked with everyday essentials, snacks, beverages, and cigarettes, catering to the needs of both regular customers and passing motorists. The business also offers propane sales, adding another source of steady income. A kitchen within the store provides the opportunity to serve hot food, coffee, and grab-and-go meals, Liquor making it a convenient stop for customers. The store offers a liquor license and a small cooler for beer lovers. With an affordable lease and minimal local competition, this gas station is an ideal business for anyone looking for a stable and profitable venture. Don’t miss out on this turnkey opportunity. (id:52784)
22 Cottageclub Lane
Rural Rocky View County, Alberta
Whether you’re looking for a family retreat, year-round vacation getaway, or peaceful retirement home, this property delivers unmatched comfort, breathtaking mountain views, and a vibrant community lifestyle all minutes from Cochrane, Calgary, Kananaskis, and Canmore. This brand-new Exquisite Homes luxury cottage offers over 1,400 sq. ft. of thoughtfully designed living space with 3 bedrooms and 2.5 bathrooms. Highlights include an open-concept living room with a Montigo gas fireplace, a chef’s kitchen with quartz countertops, gas range, and floor-to-ceiling cabinetry, plus both front and back patios for relaxation. Upstairs, tall glass railings frame the open-to-below design, while the fully finished basement adds a spacious rec room with wet bar, an extra bedroom, and another full bath. Just 20 minutes from Kananaskis, you’ll have endless opportunities for hiking, fishing, camping, and skiing at Nakiska Resort. At Cottage Club on Ghost Lake, you’ll enjoy the security of a gated community paired with incredible amenities, private beach access, hammock lounges, BBQ areas, sand volleyball courts, a private boat launch, and day-use docks. Families will especially appreciate the indoor pool, hot tub, fitness center, tennis courts, library, and even a wood-fired pizza oven, making every day feel like a getaway. (id:52784)
# 2 & # 72 # 2 & # 72 Highway N
Rural Rocky View County, Alberta
Excellent opportunity to acquire approximately 42 acres of land fronting on to # 2 highway next to highway # 72 overpass .There is a paved service road coming from Airdrie running parallel with # 2 highway that service the properties on the east side of # 2 highway up to the overpass .This is good solid ground with a gentle slope towards the highway creating good exposure to highway # 2 . There is close to $ 10,000 in revenue attached to this property regarding the crop and gas lease.. There are properties next to this parcel being rezoned for alternate uses at this time . Opportunity knocks. Owner may be willing to discuss terms. (id:52784)
13515 84 Street Se
Calgary, Alberta
Excellent investment opportunity with 52.34 acres of S - FUD { future urban development } land in SE Calgary . This property is just north down the road from Hotchkiss development and across the road from Ralf Klein park . The new ring road borders the west side of the property while 84 street borders the east boundary . This property also sits on the north boundary of the up and coming 130 th avenue overpass .A perfect strategic location with lots of possibilities .There are signs at the north end and at the gate near the south end of the property . (id:52784)
1816 27 Avenue Sw
Calgary, Alberta
Development-ready opportunity in prime South Calgary, steps from Marda Loop! This exceptional MC-1 zoned lot comes with approved development permits and plans in place for a 3+3 six-plex, offering a rare chance to move forward immediately on a high-demand long-term rental project. Live in one unit and rent the remaining five, or hold as a pure income-generating investment. The property is currently tenant-occupied on a month-to-month lease at $1,800 per month, providing immediate cash flow while you prepare for redevelopment.Situated on a 37.5 ft x 125 ft lot, the property is surrounded by prestigious multi-million-dollar homes and is just a short walk to the vibrant Marda Loop district, known for its boutique shops, cafés, restaurants, fitness studios, and everyday amenities. This highly walkable location further enhances both lifestyle appeal and long-term rental demand.The existing bungalow has been well maintained and remains in excellent condition. Inside, the home features a bright and spacious living and dining area with hardwood flooring, an updated kitchen enhanced by a skylight, and a charming sunroom overlooking the landscaped backyard. The main level offers a generous primary bedroom and a renovated four-piece bathroom. The fully developed basement includes an additional bedroom, family room, three-piece bathroom, and ample storage and workshop space.Recent updates include a newer hot water tank and a serviced furnace, reflecting pride of ownership throughout. With quick access to downtown, transit, parks, schools, and all the amenities of Marda Loop and South Calgary, this property offers a rare combination of immediate rental income, approved development permits, and long-term upside.An outstanding opportunity for developers, investors, or anyone looking to secure a premium inner-city location with exceptional redevelopment potential. (id:52784)
206, 110 18a Street Nw
Calgary, Alberta
Welcome to Frontier by Truman – Brand New 2 Bed, 1 Bath Condo in the Heart of Kensington!Discover the ideal mix of modern design and city living in this brand-new 2nd floor unit located in one of Calgary’s most walkable and vibrant communities. Just steps from Kensington’s popular cafés, restaurants, boutique shops, and minutes from the Bow River pathways and downtown.This spacious 2-bedroom, 1-bathroom condo features an open-concept layout with a chef-inspired kitchen, quartz countertops, stainless steel appliances, and a bright living area that opens onto a private balcony with gas BBQ hookup.Both bedrooms are generously sized—perfect for a home office, guest room, or shared living. The elegant 4-piece bathroom is finished with premium materials and a modern design.Additional Features:Private balcony with views & gas BBQ hookupUnderground titled parking stallSecure storage lockerAccess to a private landscaped terraceState-of-the-art fitness centreStylish co-working spacesSecure underground bicycle storageSame-floor garbage chute for convenienceLow-maintenance living, and unmatched location make this home perfect for first-time buyers, professionals, or investors.Don’t miss your opportunity to own in Frontier—book your private showing today! (id:52784)
3640 8 Avenue Nw
Calgary, Alberta
Discover unmatched luxury and thoughtful design at 3640 8 Ave NW, a custom-built masterpiece by award-winning Ace Homes in the heart of Parkdale. Spanning over 5,500 sq. ft. across four levels, this home stands out with four bedrooms each featuring a private ensuite, a third-floor entertainment retreat with theatre room, bar, and balcony, and a one-of-a-kind spa-inspired wet room in the basement with a steam shower and cold plunge. Every detail has been carefully curated to blend modern elegance with everyday comfort.The main floor welcomes you with a grand foyer and built-in wardrobe, leading into a front living room and a spacious rear family room. At the center, the chef’s kitchen is equipped with stainless steel appliances, built-in microwave and wall oven, and a large butler’s pantry, while the dining area flows seamlessly between the kitchen and family space. A private office/den and stylish powder room complete the main level. Upstairs, the primary suite is a luxurious retreat with a spa-like 5-pc ensuite and an oversized walk-in closet with island. Two additional bedrooms, each with walk-in closets and 3-pc ensuites, along with a bright study loft and spacious laundry room with sink and cabinetry, create an ideal family layout. The third floor is designed for entertaining, featuring a theatre room, wet bar, bonus lounge, and private balcony, plus a full bedroom with 5-pc ensuite and walk-in closet. The basement offers a large rec room with bar, a gym, extra storage, and an attached garage with dog wash, anchored by the showstopping wet room spa. Nestled in one of Calgary’s most desirable inner-city communities, this home is steps from the Bow River pathways, Edworthy Park, shops, and cafés, with quick access to Foothills Medical Centre, Alberta Children’s Hospital, the University of Calgary, and downtown. 3640 8 Ave NW delivers the perfect balance of luxury, lifestyle, and location. (id:52784)
1901, 1088 6 Avenue Sw
Calgary, Alberta
Welcome to Riverwest, where sophistication meets serenity at one of Calgary’s iconic and prestigious addresses in the Downtown West End. This exceptional corner suite spans over 2,000+sq.ft of pure elegance, 2 Bedroom+Den/Office wrapped in panoramic views of the Bow River, and dazzling city skyline—a rare fusion of natural beauty and urban vibrance. Wake up to breathtaking river views and wind down with city lights dancing on the water—every room in this home offers a front-row seat to Calgary’s finest scenery. Whether you're sipping your morning coffee on one of the three private terraces, or entertaining guests against a backdrop of sunsets over the river, this home offers a lifestyle that’s as luxurious as it is unforgettable. Step inside and experience refined living with floor-to-ceiling windows that flood the space with natural light. The kitchen is both stylish and functional, featuring granite countertops, custom maple cabinetry, stainless-steel appliances, and a spacious breakfast bar—perfectly integrated with the open-concept dining and living areas to create a seamless space for cooking, dining, and entertaining. The primary suite is a private oasis designed for ultimate relaxation—complete with its own terrace, a walk-in closet, and a spa-like ensuite with a jetted soaker tub, glass shower, and dual vanity. A versatile third bedroom with sweeping views offers the perfect blend of function and style—ideal as a private home office, den, or guest room for the modern urban professional. This home is thoughtfully appointed with hardwood and tile flooring, central A/C, and two underground parking stalls for added comfort and convenience. As a resident of Riverwest, you'll enjoy resort-style amenities including pool, gym, lounge area with ping pong/pool table, daytime concierge and overnight security. Step outside and you're mere moments from the Bow River pathways, CTrain station, acclaimed restaurants, boutique shopping, and Calgary’s vibrant downtown core. (id:52784)
210 Harmony Circle
Rural Rocky View County, Alberta
** LEGAL CARRIAGE SUITE ABOVE THE GARAGE!** Welcome to 210 Harmony Circle in the award-winning lakeside community of Harmony, a stunning brand-new Daytona Homes build featuring the sought-after Silverstone 2 R model with a fully self-contained Legal Carriage House Suite above the detached double garage—perfect for rental income, extended family, guests, or a private home office. Offering a total of 2,822 sq. ft. of developed living space including the legal suite, this thoughtfully designed home features 4 bedrooms and 3.5 bathrooms, blending modern functionality with timeless curb appeal highlighted by durable and stylish Hardie board siding. The main home boasts an open-concept layout ideal for everyday living and entertaining, with spacious living areas, a well-appointed kitchen, and quality craftsmanship throughout, while the unfinished basement provides excellent future development potential to customize to your needs. Located in Rocky View County’s vibrant Harmony community, residents enjoy access to a lake, pathways, parks, golf, and a strong sense of community, all just minutes from Calgary. This is a rare opportunity to own a versatile new-build home with a legal carriage suite in one of the most desirable master-planned communities in the region. (id:52784)
5016 50th Street Street
Daysland, Alberta
Prime Main Street location in the community of Daysland! Come have a look at this tastefully renovated office space. Accountant, chiro and massage insurance agency. This is a move in ready space. This space is available for purchase or lease the possibilities are endless (id:52784)
107 First Avenue W
Cochrane, Alberta
Discover the potential with this commercial property nestled in the vibrant and growing town of Cochrane. Offering a generous 4,427 square feet, this historic site currently hosts a happy trifecta of long-standing tenants: a bustling beauty salon, a charming shoe store, and a well-stocked large bookstore. All tenants have a solid track record of over a decade and have expressed eagerness to renew their leases. With an appealing 6.2% cap rate, this property not only provides immediate, stable cash flow but also offers exciting prospects for future development. The zoning allows for a variety of uses, making it adaptable to changing business landscapes or increasing community needs. Strategically positioned, the property puts you within short walking distances to key community spots. It’s a hop away from the Cochrane High School and a skip to the M&M Food Market. Also, the picturesque views at Cochrane Park are just a stone's throw away, ensuring you're never far from a relaxing natural retreat. This downtown gem is perfect for investors looking to capitalize on Cochrane’s growth while securing a property steeped in community history. Whether you’re looking to maintain its current uses or explore new opportunities, this commercial space offers a foundation ripe with potential. (id:52784)
1903 Cornerstone Boulevard Ne
Calgary, Alberta
Welcome to this stunning, newly built duplex that perfectly blends modern design, functionality, and comfort. Step inside to a bright and spacious living room—an inviting space ideal for entertaining guests or enjoying cozy family evenings. The open-concept layout flows seamlessly into the dining area and a beautifully designed kitchen located at the rear of the home. A convenient door leads to the backyard, making it perfect for family barbecues and weekend gatherings, while a large window fills the space with natural light and offers a pleasant backyard view.The basement features a separate side entrance, providing added privacy and excellent future potential. Upstairs, you’ll find three generously sized bedrooms and two full bathrooms. The primary suite includes a private 4-piece ensuite and a walk-in closet, while the additional bedrooms share a modern full bathroom. Situated in the highly desirable community of Cornerstone, this home offers easy access to parks, schools, shopping centers, and major transportation routes—making it an excellent choice for both families and investors. Don’t miss this opportunity to own a gorgeous, brand-new home in one of Calgary’s most exciting new neighborhoods. Book your private showing today! (id:52784)
298, 260300 Writing Creek Crescent
Rural Rocky View County, Alberta
Opportunity to own this Double retail unit G16. The corner unit is located close to the busy central Atrium, escalators, and elevators on the Central West Side. New Horizon Mall is conveniently located just minutes north of Calgary and right next to the busy CrossIron Mills Mall. An abundance of underground and convenient surface parking for customers. This mall is up and coming and growing with many new and old retail mix in the mall as well as food court and family destinations such as popular Sky Castle Entertainment center and the new Rollerskating Rink. This is unit G16 and is located on the corner of 8th Avenue and 85 Street in the mall. Call today for more information on the purchase of this Double Unit (id:52784)

