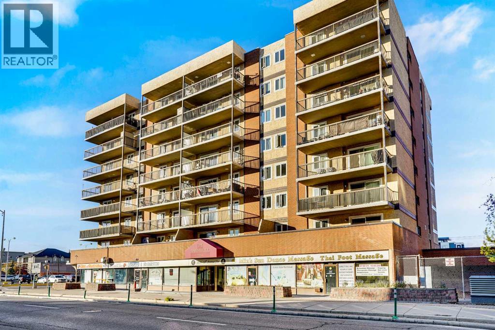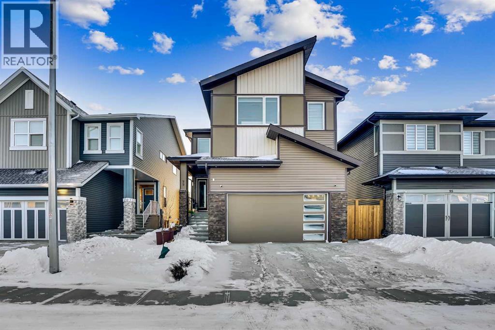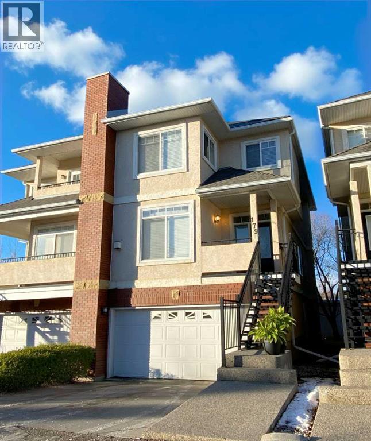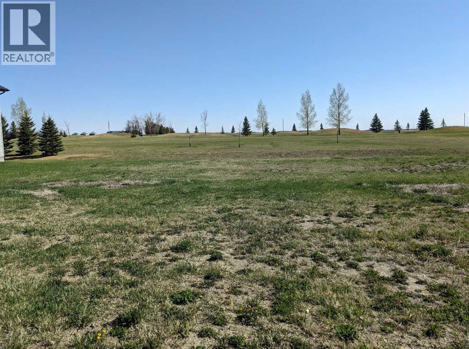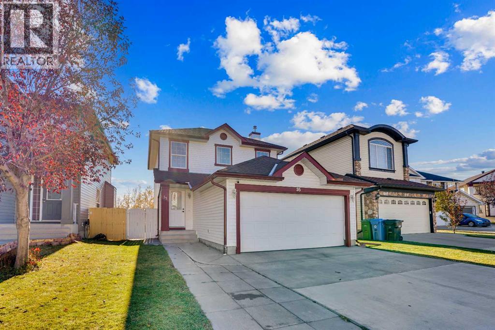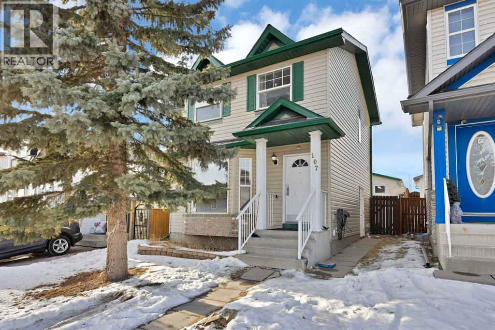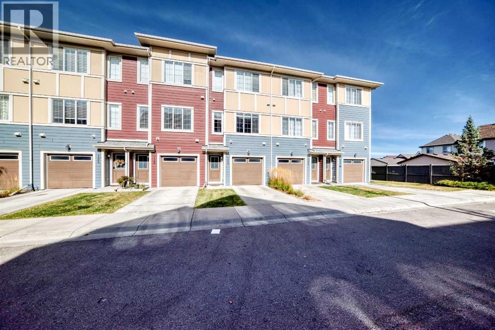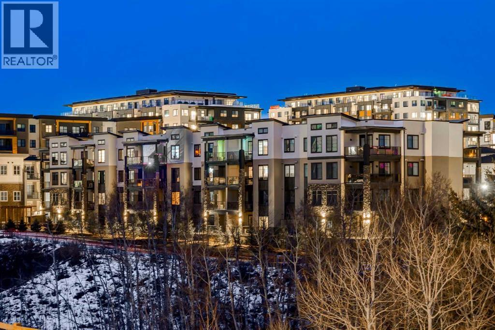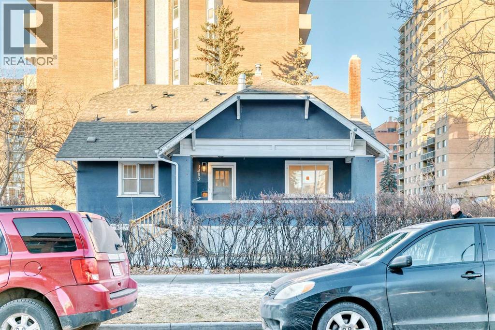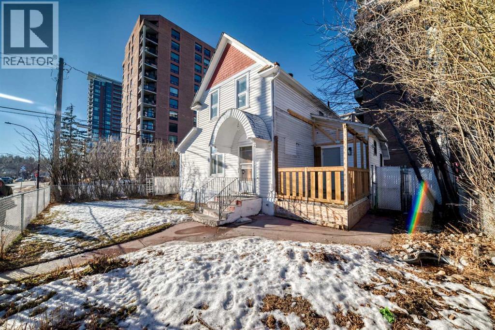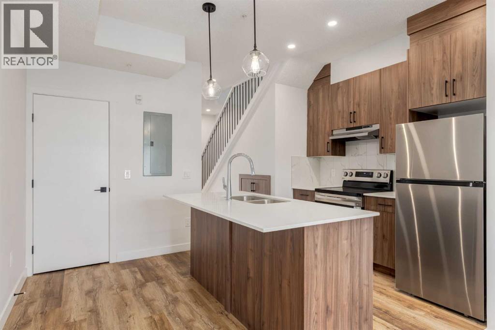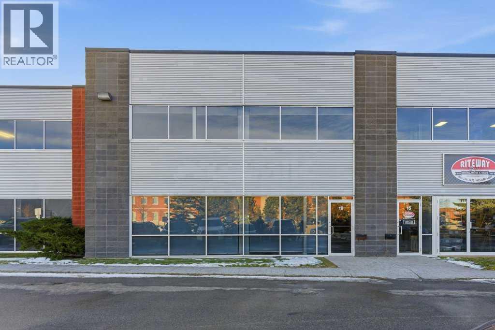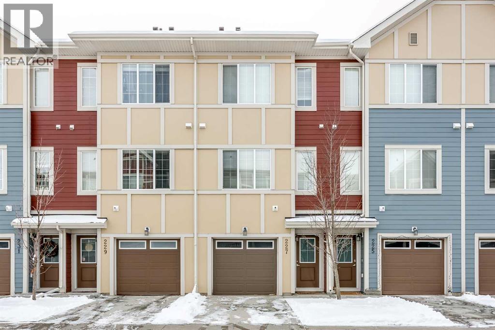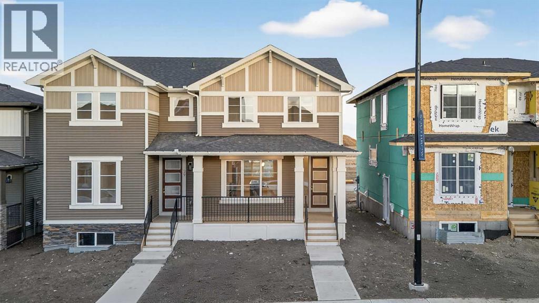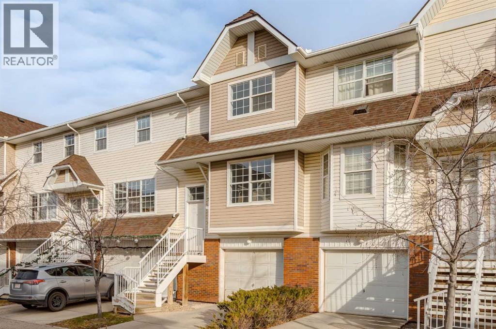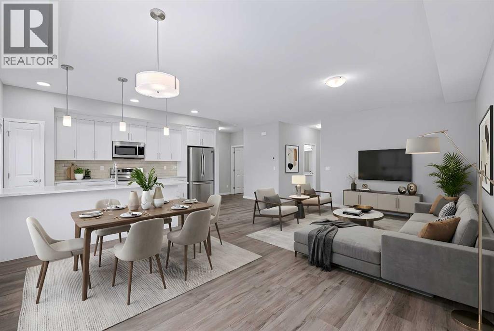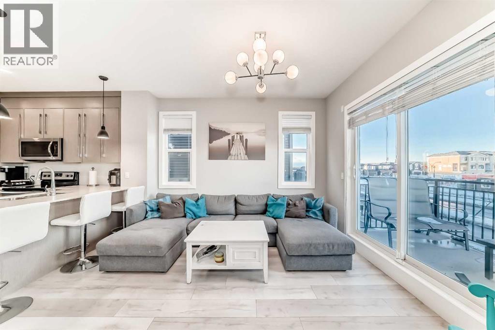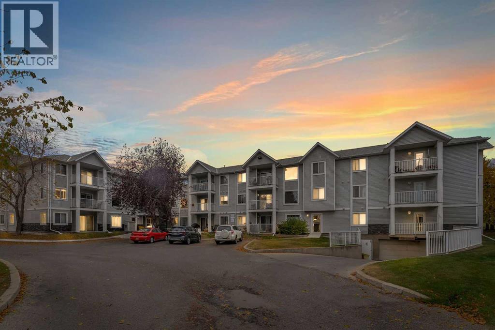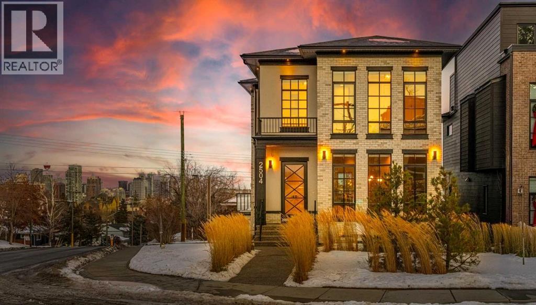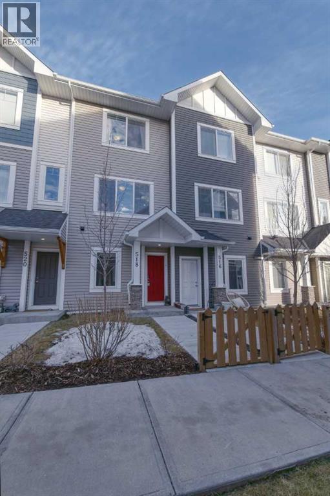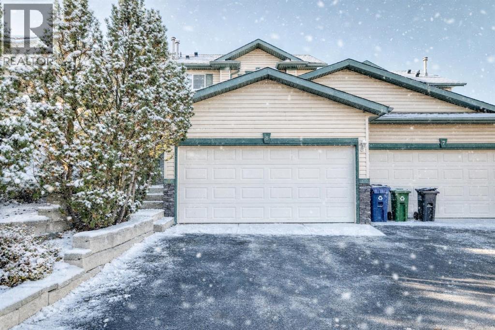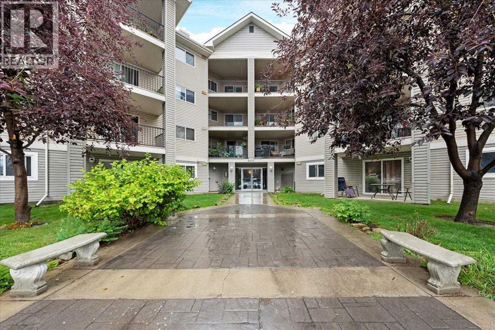305, 1334 12 Avenue Sw
Calgary, Alberta
Welcome to this well-maintained, spacious 2-bedroom condo offering 888 sq. ft. of comfortable urban living with titled underground parking stall. Perfectly located on the quiet 3rd floor of a solid, well-managed concrete building, this unit provides both convenience and tranquility right in Calgary’s vibrant Beltline district. Step inside to discover a bright, open-concept layout with NEWER Vinyl Plank flooring throughout and updated maple cabinetry. The modern kitchen features a brand-new stove and a hood fan venting to the outside, and plenty of counter and storage space. Enjoy the large balcony (6’ x 21’) facing the peaceful back lane, open parking LOT —ideal for morning coffee or evening relaxation. Even better, all windows and the balcony door are scheduled to be upgraded soon, adding long-term value, energy efficiency and comfort. This unbeatable location offers everything at your doorstep — downtown offices, restaurants, shopping on trendy 17 Ave SW, buses, LRT stations, Safeway, and Co-op. Families will love the proximity to one of the city’s top-ranked public school systems (K–12), all within walking distance. Don’t miss this opportunity to own a bright, functional, and move-in-ready home in one of Calgary’s most desirable urban neighborhoods! Current responsible tenants are in place and would love to stay, providing an excellent opportunity for investors seeking stable and growing rental income in a high-demand downtown location. Alternatively, buyers can choose to move in themselves and enjoy the downtown lifestyle this exceptional home offers. (id:52784)
99 Midgrove Drive Sw
Airdrie, Alberta
Experience elevated living in thid exceptional walkout home located in the highly desirable community of Midtown, Airdrie This stunning custom built walkout property perfectly blends modern luxury with everyday comfort. Offering 7 bedrooms, 5 bathrooms, two master suites, and over 3600 sq. ft. of fully developed living space, this home is designed to adapt to every stage of life.From the moment you step inside, you’ll appreciate the 10-foot ceilings on every level, oversized windows, and a bright open-concept layout that fills the home with natural light while showcasing beautiful lake views. The main floor features a welcoming foyer, spacious living and dining areas, and a chef-inspired kitchen with a built-in electric cooktop, wall oven, microwave, and full-height cabinetry for plenty of storage. The added SPICE kitchen with a gas range makes entertaining and everyday cooking effortless.Upstairs, you’ll find four generously sized bedrooms, including two luxurious master suites. The primary suite offers serene lake views, a walk-in closet, and 6-piece ensuite. The second master bedroom overlooks quiet green space and includes its own walk-in closet and ensuite. A bright bonus room and a convenient upper-floor laundry room complete this level.The fully finished walkout basement is perfect for entertaining or extended family living. It features two additional bedrooms, a full bathroom, a stylish wet bar —ideal for guests, teenagers, or potential rental income.Outside, enjoy a professionally landscaped backyard, new concrete step. Relax on your covered deck overlooking the pond while children enjoy the nearby playground.Recent upgrades include a new air conditioning system, concrete work, and more. Located just steps from green spaces, lake access, and with a school bus stop right across the street, this home truly offers luxury, convenience, and an unbeatable lifestyle.This is a rare opportunity you won’t want to miss—book your private sh owing today! (id:52784)
5 Country Village Landing Ne
Calgary, Alberta
The Sundancer model at Newport Landing. 1274 ft2 above grade living space (measured using RMS standards), plus another 578f2 of undeveloped basement space allows for room to grow! Conveniently located laundry adjacent to the two large bedrooms up, each with it's own walk-in closet plus 4 piece bath! Large living room and kitchen open to dining room plus 2 piece bath round off the main floor. The undeveloped basement has the inklings of a design but still easily rebooted with your own plan for a family room, 3rd bedroom and another bath at the roughed in stage. Hi efficiency furnace has had all accessible ductwork sealed at the joints to prevent hot air leaks - improving the comfort of the home. Roughed-in vacuum system is ready for a canister and attachments. Off the back door is a south facing deck, and yard. A single detached garage provides secure, snow free parking. Close to shopping, pubs, coffee shops and movie theatres. Easy access to major arteries. (id:52784)
179 Sierra Morena Landing Sw
Calgary, Alberta
Welcome to this exceptional three-story semi-detached townhouse in Calgary’s Signal Hill community, offering a harmonious blend of comfort, style, and functionality.The main floor features an open-concept design with beautiful laminate flooring. The bright living room is centered around a stone gas fireplace and flows into the dining room to create the perfect setting for family gatherings or cozy evenings. The kitchen boasts a new electric stove, stunning mountain views, and a sunny breakfast nook where you can enjoy a morning coffee. Sliding doors lead to a southwest-facing deck, ideal for outdoor dining or relaxing at sunset.Upstairs, the primary bedroom impresses with mountain views, a spacious walk-in closet, and a four-piece en suite. Two additional bedrooms provide flexibility for family, guests, or a home office. The finished walk-out basement offers a comfortable family room for movie and game nights, laundry facilities, and direct access to a sheltered patio and a quiet inner courtyard with manicured lawns, providing your private retreat for peace and calm.Parking is never a concern with an attached double garage and extended driveway accommodating up to four vehicles. Exterior maintenance is professionally managed, so you can enjoy a low-maintenance lifestyle with peace of mind, especially with the new roof installed in June 2025. This home combines convenience and elegance in a prime location, just minutes from Signal Hill and Westhills shopping centers, top-rated schools, Signal Hill Library, Westside Recreation Centre, Griffith Woods, and a variety of restaurants. With easy access to Stoney Trail, Glenmore Trail, and Sarcee Trail, you’re perfectly positioned for quick trips to downtown or weekend escapes to the mountains. (id:52784)
721 Fairways
Vulcan, Alberta
Ever dreamed of living on a golf course? This massive, sun soaked south rear yard lot boasts 6727 sq ft and backs on to the tee boxes. Enjoy the view of manicured greens without needing to maintain yourself. Vulcan boasts a High School, Hospital, and all the daily amenities (groceries, banking, restaurants) without the high costs and traffic like Calgary; the "big" city is only an hour away. Whispering Green HOA established high standards, ensuring your values are maintained. Fees start once a home is built. Come look at your future (id:52784)
35 Taralea Place Ne
Calgary, Alberta
Step into this renovated, detached front-garage home located in the heart of Taradale, NE Calgary — close to schools, parks, playgrounds, shopping, and all major amenities. Boasting over 1,495 sq. ft. of beautifully finished living space, this home offers 3 bedrooms, 3.5 bathrooms, and a fully developed basement — perfect for families of all sizes.As you enter, you’re welcomed by a spacious foyer that leads into a bright and inviting living room, filled with natural light from large windows. The modern kitchen is a chef’s delight, featuring stainless steel appliances, quartz countertops, a large pantry, and stylish cabinetry. The kitchen overlooks the open dining and living area — ideal for entertaining. A convenient mudroom/laundry area provides direct access to the attached garage.Upstairs, you’ll find a generous primary bedroom complete with a walk-in closet and a 4-piece ensuite. Two additional well-sized bedrooms and another 4-piece bathroom complete the upper level.The fully finished basement offers a spacious den and a large recreation room, perfect for family gatherings or a home office setup. A 4-piece bathroom adds extra functionality to this lower-level space.Enjoy outdoor living in the fully fenced backyard, complete with a deck — ideal for BBQs and relaxing in the warmer months.This beautifully updated home combines comfort, style, and convenience — truly move-in ready. (id:52784)
107 Taravista Street Ne
Calgary, Alberta
Welcome to this beautifully maintained two-storey home backing onto green space, featuring a fully developed basement (illegal suite) and an oversized double detached garage, located in the heart of the vibrant community of Taradale. The main level offers a bright open-concept living space flooded with natural light, creating a warm and welcoming atmosphere. The well-appointed kitchen features ample cabinetry and flows seamlessly into the dining area with peaceful backyard views. A convenient 2-piece powder room completes this level. Step outside to enjoy the large deck and fully fenced backyard, perfect for entertaining or relaxing year-round. Upstairs, you’ll find a spacious primary bedroom, along with two additional generously sized bedrooms and a full bathroom, ideal for growing families. The fully developed basement (illegal suite) includes one bedroom, a full bathroom, and a kitchen, offering excellent potential for rental income or extended family living. Enjoy privacy, green space views, and quick access to schools, shopping, transit, parks, and all major amenities. An exceptional opportunity for homeowners and investors alike—don’t miss out (id:52784)
128 Marquis Lane Se
Calgary, Alberta
Welcome to this charming 2-bedroom plus den townhouse nestled in the picturesque lake community of Mahogany! Perfect for investors, first-time buyers, or those looking to downsize, this home showcases a modern open-concept design with 9-foot ceilings that seamlessly connect the living room, dining area, and chef’s kitchen. The kitchen is a standout, featuring sleek granite countertops with an extended island, stainless steel appliances, pantry, and ample storage. Step out onto the sunny balcony with gas line, ideal for barbecues and evening sunsets.Upstairs, you’ll find two spacious primary bedrooms, each with its own ensuite and generous closets—offering privacy and convenience whether for family, roommates, or guests. A versatile den on the main floor adds extra flexibility for a home office, reading nook, or hobby space. Additional features include newer carpet upstairs, air conditioning, upstairs laundry, and a two-piece bath on the main floor.The tandem garage provides room for two vehicles or extra storage, with direct access to the back lawn, while the private driveway allows parking for a third vehicle. The well-managed complex is built with durable James Hardie siding and offers visitor parking close by.Enjoy all that Mahogany has to offer—four-season lake access, a vibrant community center, playgrounds, walking paths, and trendy shops and restaurants nearby. This beautifully appointed townhouse is move-in ready and a great opportunity to experience the best of Calgary’s premier lake community living. (id:52784)
2204, 2117 81 Street Sw
Calgary, Alberta
The Whitney is an impeccably designed boutique condo building, situated in the esteemed Aspen Park/Springbank Hill area. Your new home graces one of the finest locations, nestled beside a protected environmental reserve (ravine) that winds through the community, offering extensive recreational walking paths. The Whitney boasts stunning mountain, prairie, and community vistas, with Aspen Landing just a 5-minute stroll away and Downtown a quick 10-minute drive. Your new 2 bed/2 bath GRAMERCY unit offers 946 sq.ft. of architectural measurement (878 sq.ft. RMS measurement) of living space, inclusive of en-suite laundry, open concept living, a large patio, air-conditioning, titled underground parking, walk-in storage, luxury vinyl plank flooring, quartz counters, custom cabinetry, designer tile, and stainless appliances. The beautiful unit facing the municipal reserve and looks out onto green space!Developed by Cove Properties, one of Calgary’s most respected multifamily builders known for their dedication to quality craftsmanship. An annual HOA fee is anticipated, though not yet finalized. BUILDING IS COMPLETE AND MOVE IN READY! This is a limited opportunity to own in one of Calgary’s most desirable southwest communities. Contact your agent today to arrange a private viewing of the unit. (id:52784)
1403 12 Street Sw
Calgary, Alberta
Exceptional development parcel located in Calgary’s dynamic Beltline district. Zoned CC-MH, this property supports a wide range of medium- to high-density residential or mixed-use projects, including mid-rise and high-rise buildings. An existing renovated home currently occupies the site, offering holding income potential. Positioned steps from downtown, transit, and premier urban amenities, this is a strategic opportunity for developers and long-term investors seeking prime inner-city land.This is to be sold as a land assembly with 1407 12 ST SW (id:52784)
1407 12 Street Sw
Calgary, Alberta
Prime redevelopment opportunity in Calgary’s highly sought-after Beltline. This CC-MH zoned parcel offers exceptional flexibility, allowing for mid-rise to high-rise development in one of the city’s most vibrant urban communities. The property currently features a residential house, providing interim holding potential while plans are prepared. Surrounded by established amenities, transit, retail, and downtown employment, this site is ideal for developers or investors looking to capitalize on strong inner-city demand. This is to be sold as a land assembly with 1403 12 ST SW. (id:52784)
118, 156 Park Street
Cochrane, Alberta
Welcome to the heart of Cochrane, where this beautiful brand-new three-bedroom, two-bathroom home offers the perfect blend of modern living and mountain lifestyle. Ideally located directly across from the community recreation centre and outdoor fitness facility, this home sits in one of Cochrane’s most desirable new, walkable communities—designed to keep nature, convenience, and connection at your doorstep. Enjoy quick access to local amenities, with Calgary just 20 minutes away and Banff only 40 minutes west.Inside, you are greeted by a bright, open-concept floor plan featuring 9-foot ceilings and luxury wide-plank flooring throughout. The gourmet kitchen is thoughtfully designed with quartz countertops, soft-close cabinetry, premium stainless steel appliances, and a large island ideal for entertaining or casual dining. The home offers three spacious bedrooms and two full bathrooms, each finished with modern fixtures, stone tile flooring, and matching quartz vanities.Additional highlights include a single attached garage plus an extra parking pad, providing ample space for vehicles and guests. Step outside to your private balcony and enjoy peaceful views overlooking the water and amazing mountain views, or take advantage of the brand-new pickleball courts and rec center located just across the street. You will enjoy easy access to restaurants, cafés, shopping, Co-op grocery store—truly everything you need, right where you want to be. This property is perfect for you to move into or as a rental with Cochrane's growing and strong rental market. Air bnb is also an option with condo board approval. Book your showing today!! (id:52784)
19, 4905 102 Avenue Se
Calgary, Alberta
Turnkey, fully furnished office space located in the Eastlake Industrial Park, offering approximately 1,991 sq. ft. of total interior area over two levels. The space may be leased together or as two separate units, providing flexibility for a variety of professional users. The main floor (approx. 967 sq. ft.) features multiple private offices, washrooms, and a functional layout suitable for administrative or client-facing operations. The second floor (approx. 1,023 sq. ft.) benefits from a separate exterior entrance, making it ideal for a standalone office user. This level includes private offices, a boardroom/meeting room, kitchen, a washroom, and excellent natural light. Both floors are fully built out and furnished, allowing for immediate occupancy with minimal setup. On-site parking is available, and the property offers convenient access to major transportation routes and nearby amenities. An excellent opportunity for tenants seeking a flexible, move-in-ready office solution, with the option to occupy one floor or the entire premises. (id:52784)
227 Marquis Lane Se
Calgary, Alberta
DOUBLE ENSUITE | TANDEM GARAGE | Welcome to the Ebony Townhomes in Mahogany! Here is your opportunity to own in one of Calgary's most desired communities. This 2 Bed 2 and a half bath townhome offers you an incredibly well maintained living space with ample natural light. Above the front foyer with garage access, the main living area is well thought out with a 2-piece bathroom, kitchen nook with balcony access and a massive center island with plenty of cupboard space. Upstairs provides you 2 large bedrooms, each with their own 4-piece ensuite bath making this a perfect living situation for a small family or first time buyer with a roommate! Laundry can also be found conveniently located on the upper floor taking the hassle out of laundry day. If you're looking for a workshop or extra parking the 35 foot long tandem garage has you covered! This unit is turnkey and ready to move into. Book your viewing today and see how well maintained this unit, complex and the surrounding area are! (id:52784)
41 Southborough Lane
Cochrane, Alberta
Welcome to Southbow Landing, a brand new community in South Cochrane that has the perfect balance between big city living and mountain cozy mountain vibes. This home is perfect for the adventurous young couple buying their first home, or a retiree looking at resizing to be closer to the mountains. This home boasts it all with 1287 square feet on two floors, 3 bedrooms, 2.5 bathrooms, plus a spacious nook. Set with a wide front porch to enjoy a coffee in the fall, or a cozy electric fireplace to stay warm in the winter, this home is well worth seeing. The kitcehn includes a bright dining nook with upgraded 42" full height soft close cabinetry and a stainless steel appliance package. The home has a basement side entrance that comes standard. A Rear parking pad is included to lower the cost of a garage. The home has 9 foot ceilings, quartz countertops in the kitchen and upstairs laundry. Engineered hardwood on the main floor , and a large walk in closet in the upper primary suite. The bathroom and laundry both have tile to make it feel upscale. Welcome to the Melbourne - a Douglas Home. Photos shown are from a similar model. This homes interior finishings may differ slightly. Please visit showhome for a tour Monday to Friday - 2-8pm and Saturday and Sunday 12-5 pm. Estimated completion: April, 2026. (id:52784)
57 Tuscany Springs Gardens Nw
Calgary, Alberta
Step into this freshly updated home where every detail has been thoughtfully refreshed for comfort, style, and modern living. The moment you enter, you’re greeted by brand-new paint and flooring that create a clean, cohesive flow throughout the entire home, offering a bright and welcoming atmosphere from room to room. The kitchen is a true highlight, featuring brand-new appliances, crisp white cabinetry, and convenient direct access to the back patio—perfect for entertaining, morning coffee, or easy outdoor dining. Just off the kitchen, the eating nook provides a warm, open space that seamlessly connects to both the kitchen and living room, making it an ideal hub for everyday living. The living room itself is filled with natural light thanks to a large, bright window that enhances the home’s airy feel and creates a comfortable gathering space for family and friends. Completing this main floor is a 2pc bathroom with brand new toilet. Upstairs, you’ll find a rare and desirable double primary suite layout. Each suite offers its own private ensuite bathroom—one a sleek 3-piece with modern finishes and a walk-in closet, and the other a spacious 4-piece retreat. Both bathrooms include new toilets, completing the home’s fresh and updated feel. Additional convenience awaits in the basement, where the laundry area is neatly tucked away with additional storage space, adding functionality without sacrificing living space on the main floors. Steps away from the LRT station and close to all the amazing amenities Tuscany has to offer! Thoughtfully upgraded and move-in ready, this home blends modern updates with inviting spaces—perfect for those looking for comfort, style, and a place that truly feels new. (id:52784)
107, 360 Harvest Hills Common Ne
Calgary, Alberta
Welcome to Harvest Hills, a well-established community in NE Calgary offering an ideal blend of convenience and lifestyle, featuring Harvest Hills Lake, The Golf Centre at Harvest Hills, Harvest Hills Parks, and the Harvest Hills Community Garden, with nearby amenities including Landmark Cinemas, Canadian Tire, The Home Depot, Sobeys, and additional shopping and dining options just north of the community, while within the neighborhood to the east you’ll find Starbucks, Kinjo Sushi, and other local shops, along with excellent school options such as Ascension of Our Lord School, Northern Lights School, and Notre Dame High School; this spacious 2-bedroom, 2-bathroom condo offers a thoughtfully designed layout with luxury finishes throughout, a primary bedroom that comfortably fits a king-size bed with side tables, a primary ensuite featuring a double vanity and walk-in closet, a modern kitchen with upgraded quartz countertops and high-end finishes, and bright open living spaces, with the standout feature being the expansive wrap-around balcony that provides generous outdoor living space, ample sunlight, and endless possibilities for relaxation or entertaining—an exceptional opportunity for those looking to secure their next home in a prime Calgary location. (id:52784)
6421 128 Avenue Ne
Calgary, Alberta
Welcome to Cornerstone in Calgary’s NE! This 1,565 sq. ft, 4-bedroom townhouse offers a rare combination of refined design, functional space, and investment-grade location in the thriving community of Cornerstone, Northeast Calgary. Designed for modern lifestyles, the open-concept main living area delivers a seamless blend of comfort and sophistication—ideal for family living, executive tenants, or professional households. The four-bedroom layout provides exceptional flexibility, accommodating growing families, home offices, or multigenerational living, while maximizing rental appeal and long-term value. An attached garage enhances both everyday convenience and tenant desirability, offering secure parking, additional storage, and year-round ease—an increasingly sought-after feature in Calgary’s market. Contemporary finishes, efficient use of space, and low-maintenance construction contribute to a home that performs as well as it presents. Strategically located with quick access to Calgary International Airport, public transit, major roadways, shopping centres, and schools, this property sits at the intersection of lifestyle convenience and strong rental demand. Cornerstone’s ongoing development and infrastructure growth support both stable occupancy and future appreciation. Offering the space and comfort of a detached home without the associated price or upkeep, this townhouse represents a compelling opportunity for homeowners seeking quality living and investors targeting long-term cash flow and equity growth. Best value in the area! Connect with your favorite realtor to book your showing today! (id:52784)
307, 1307 Valleyview Park Se
Calgary, Alberta
LISTED WELL BELOW ASSESSMENT VALUE | JUDICIAL SALE | CONVENIENT LOCATION | 2 BEDROOM + 2 BATH | TITLED PARKING | IN-UNIT LAUNDRY | RENOVATED | MINUTES TO DOWNTOWN CALGARYThis renovated, well-priced 2-bedroom, 2-bathroom top-floor condo is part of a judicial sale — an incredible opportunity for buyers seeking value and comfort. The home is well-kept, light, and bright throughout. Step inside to a welcoming foyer with a convenient closet for coats and shoes, leading to a dedicated laundry room nearby.The open-concept layout features a spacious dining area perfect for hosting, and a modern kitchen complete with stainless steel appliances, a central island, and plenty of cabinet space. From here, step out onto your private balcony — ideal for enjoying your morning coffee — complete with a BBQ gas line.The living room offers warmth and charm with a cozy fireplace and large windows filling the space with natural light. The primary bedroom is generously sized and includes a walk-in closet and a 3-piece ensuite. A second bedroom and 4-piece main bathroom add flexibility and convenience for guests, roommates, or a home office.To top it off, the unit includes titled underground heated parking, keeping your vehicle secure and warm all year round.Whether you're a first-time buyer, investor, or downsizer, this condo offers unbeatable value in a great location. (id:52784)
2504 19a Street Sw
Calgary, Alberta
Exquisite Modern Corner Home with Panoramic Downtown Views. This striking luxury contemporary corner home, is perfectly positioned in one of Calgary’s most sought after inner city neighbourhoods. From the moment you arrive, the home’s bold architecture, oversized windows, and meticulously landscaped, low maintenance yard with automatic irrigation, make a lasting impression. Step inside to soaring ceilings and sun drenched spaces that immediately evoke a sense of openness. The formal dining area, surrounded by windows, is ideal for entertaining, while a discreet powder room and custom wine storage add subtle touches of luxury. At the heart of the home, the chef’s kitchen impresses with premium Fisher & Paykel appliances, elegant quartz countertops, statement tile, and a butler’s pantry to keep everything organized. The oversized island is perfect for cooking, gathering, or casual dining, and the cozy breakfast nook opens onto a private terrace, seamlessly connecting indoor and outdoor living. The family room is anchored by a dramatic floor to ceiling stone fireplace and provides direct access to the terrace with sweeping downtown views, perfect for relaxing evenings or weekend entertaining. A striking glass enclosed staircase adds architectural drama while allowing natural light to flow throughout the home. Upstairs, the luxurious primary suite serves as a private retreat. It features dual custom closets, a built-in vanity, and a spa inspired ensuite with heated floors, a deep soaker tub with downtown views, double sinks, a rainfall steam shower, and high-end finishes. Two additional bedrooms offer flexible space for children, guests, or home offices, with a full bathroom that also includes in-floor heating and ample storage. The upstairs laundry room, equipped with high-end washer and dryer and abundant cabinetry, makes daily tasks effortless. The fully developed lower level expands your living space with a spacious recreation room, custom wet bar with wine fridge and integrated dishwasher, perfect for entertaining. Radiant in-floor heat ensures comfort year round. A fourth bedroom and full bathroom provide additional space for guests or teens, while an oversized mudroom with smart storage connects directly to the heated double garage. Additional features include central AC, integrated lighting, and high-end Hunter Douglas remote operated blinds throughout, fully programmable via app for complete convenience and privacy control. This home blends luxury, style, and practical functionality, with a location that puts the best of Calgary’s inner city right at your doorstep. Don’t miss this rare opportunity to own a home that elevates both everyday living and entertaining. Please see 3D tour and video. (id:52784)
518 Canals Crossing
Airdrie, Alberta
Welcome to life in the Canals! This beautifully upgraded, original-owner home with an attached garage is sure to impress. The main level offers 9-foot ceilings, a convenient two-piece bathroom, and a private home office—ideal for working from home. Added convenience comes from direct access to the attached garage and a second north-facing entrance. The bright, modern kitchen features stainless steel appliances, quartz countertops, ample cabinetry, and a spacious central island with a breakfast bar. The adjoining dining and living areas are filled with natural south facing light from oversized windows, and this level also provides access to a private deck—perfect for BBQs and entertaining.Upstairs, you’ll find two bedrooms with custom blackout blinds and two full bathrooms, including the spacious primary retreat complete with an ensuite and a large closet with custom organizers. A conveniently located laundry area completes this level. Ideally situated in the heart of the Canals, this home is within walking distance to schools (Ralph McCall K–4 and Our Lady of Peace K–9 English and French Immersion), along with dining, shopping, medical offices, and more. Enjoy miles of paved waterfront pathways and year-round activities such as paddle boarding, canoeing, fishing, and winter skating. Experience everything this highly sought-after community has to offer! (id:52784)
8, 122 Bow Ridge Crescent
Cochrane, Alberta
Discover this beautifully maintained and nicely updated, solidly built townhouse condo in the heart of Bow Ridge and surrounded by nature, kms of walking paths and access to parks, playgrounds and the Bow River and Jumping Pound Creek! This property offers the perfect blend of comfort, style, and functionality. The main floor welcomes you with a bright, open layout featuring a gas fireplace, knockdown ceilings, and plenty of natural light. The kitchen features wood countertops, eat up kitchen island, SS appliances and large pantry. The dining, and living spaces connect seamlessly and open up to a lovely deck—ideal for BBQs or relaxing and enjoying the mature trees and nature abound. You’ll also find a powder room, and access to the double attached garage with your very own climbing wall and plenty of room for storage and vehicles. Upstairs are three spacious bedrooms, including a large primary suite complete with a beautifully updated 4-piece ensuite and generous closet. The recently renovated full bathroom serves the additional bedrooms, perfect for family or guests. The fully finished lower level adds even more living space with a big family or recreation room, home gym and lower level laundry—great for teens, guests, or a home office. With a new roof in 2020, new refrigerator, deck, weeping tile and exceptional maintenance throughout, this move-in-ready home stands out in one of Cochrane’s most sought-after condo communities. Don’t miss this rare opportunity! (id:52784)
4214, 4975 130 Avenue Se
Calgary, Alberta
Everything you need is wrapped up in one price, ALL UTILITIES INCLUDED IN THE CONDO FEES! Whether you are buying your FIRST HOME or hunting for a SMART INVESTMENT, this 2 BEDROOM 2 BATH CONDO IN MCKENZIE TOWNE checks the boxes. Step outside your door and you are only minutes away from the SHOPS AND RESTAURANTS ON 130TH AVE SE, with easy access to DEERFOOT, STONEY TRAIL, PUBLIC TRANSIT TO SOUTH HEALTH CAMPUS, plus SCHOOLS and PLAYGROUNDS within walking distance. Inside, the layout is designed for COMFORT AND PRIVACY, with BEDROOMS AND BATHROOMS ON OPPOSITE SIDES of the unit, making it ideal for ROOMMATES or RENTAL POTENTIAL. The PRIMARY ENSUITE has been stylishly updated with a MODERN WALK IN SHOWER. You will also love the OPEN LIVING AND DINING AREA with sleek LAMINATE FLOORS, a SPACIOUS LAUNDRY/STORAGE ROOM, and a BALCONY OVERLOOKING A QUIET WALKING PATH instead of the parking lot and other windows. Parking is easy with an ASSIGNED CORNER STALL (#113) located conveniently near the building’s MAIN ENTRANCE. This is the LIFESTYLE AND LOCATION you have been waiting for, just move in and enjoy! (id:52784)
1349 Lake Sylvan Drive Se
Calgary, Alberta
Step into this impressively renovated home, gutted and transformed inside and out approximately two years ago, where a wide open floor plan immediately captivates.The heart of this home is the stunning kitchen, part of the extensive renovation completed around mid-2023, boasting a massive island with a striking waterfall quartz countertop. It's fully equipped with stainless steel appliances, ample storage in a large pantry, and sleek quartz counters throughout.Don't be deceived by the exterior; this home offers surprisingly spacious rooms. The master suite is a true retreat, measuring 14'5"x11'8". It features a luxurious full ensuite, also part of the home's comprehensive renovation, complete with dual sinks, a beautifully tiled glass shower, a separate soaker tub, and a walk-in closet outfitted with custom shelving.The main floor also includes a large second bedroom, another full bathroom, and an inviting open-concept dining and living area. A cozy fireplace and gleaming hardwood floors, all updated during the renovation, enhance the warmth and elegance of this space.Descend to the fully finished basement to discover an expansive family room, perfect for entertaining or relaxing. This level, also fully renovated, houses a stylish laundry room, a full bathroom with a tiled glass shower, and two additional generously sized bedrooms. The layout here offers excellent potential to create an in-law suite or a separate second unit by adding a kitchen, A secondary suite would be subject to approval and permitting by the city/ municipality.The exterior, completely redone roughly two years ago, features durable Hardie siding, concrete walkways, and landscaping. A double detached garage provides ample parking and storage.Investment Opportunity & Versatility: This property has a proven track record as a successful Airbnb rental, boasting excellent ratings, making it a turnkey option for those interested in a short-term rental business. Alternatively, its thoughtful layout easily lends itself to multi-generational living or conversion into two separate units.This exceptional, fully renovated home is a rare find, offering both a beautiful living space and significant income potential. An absolute must-see. (id:52784)

