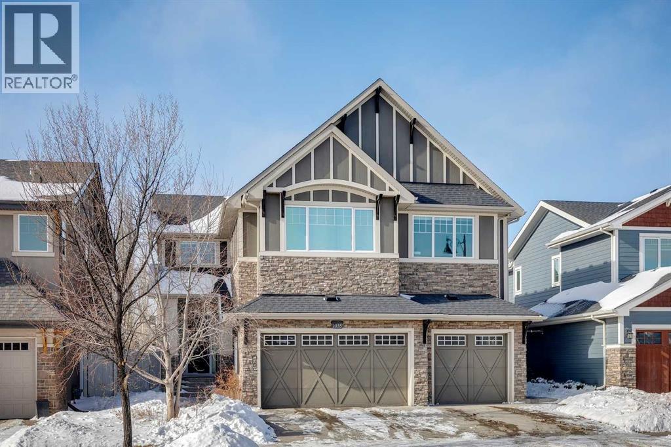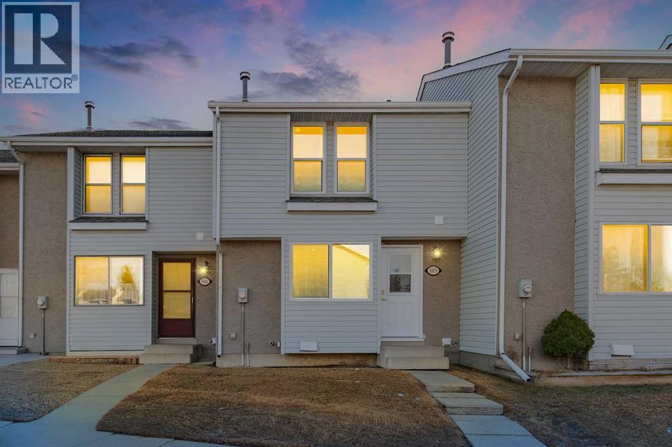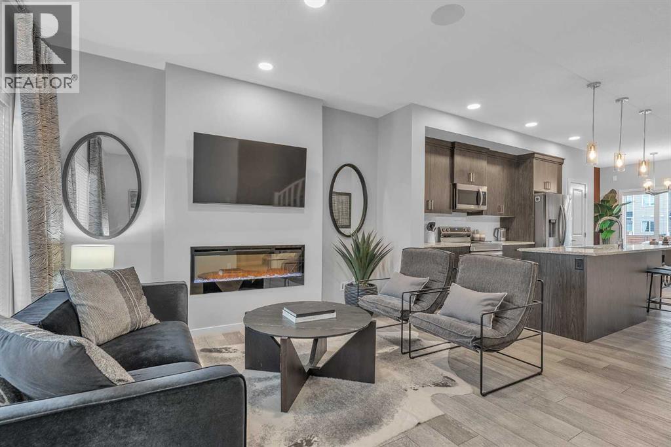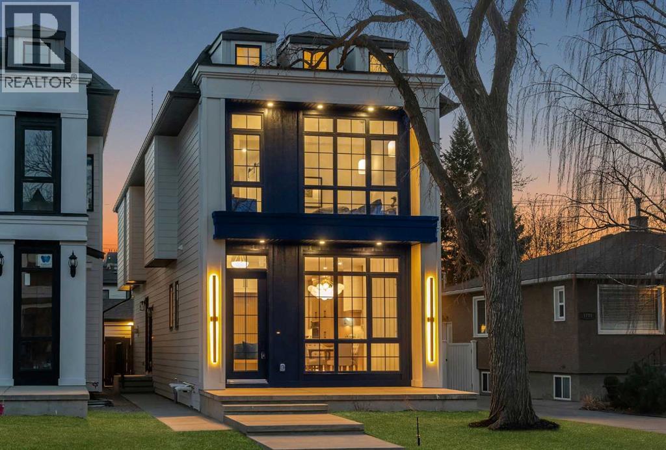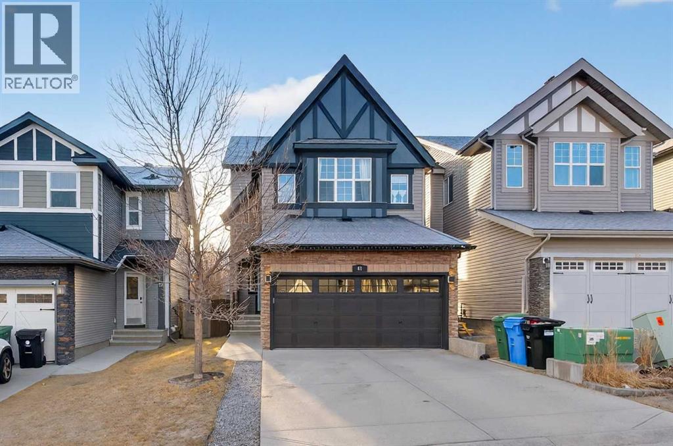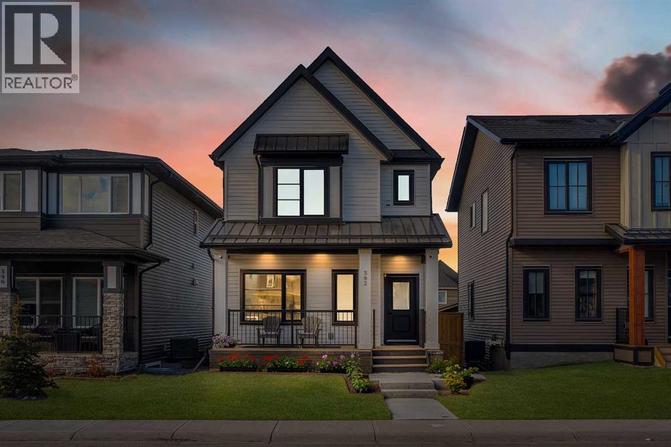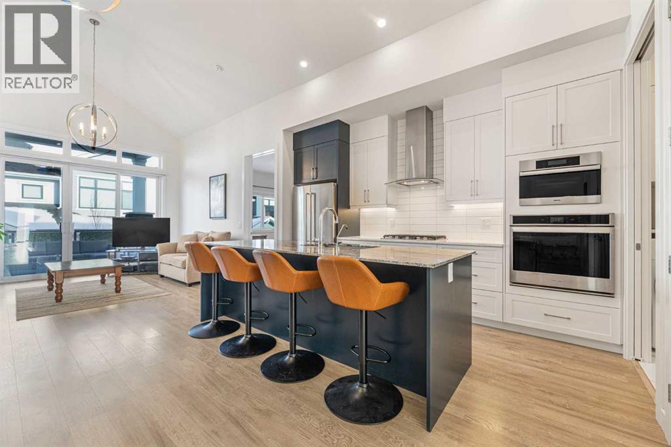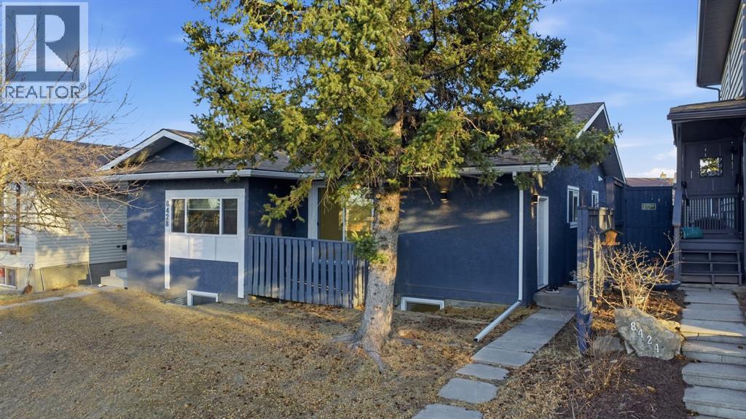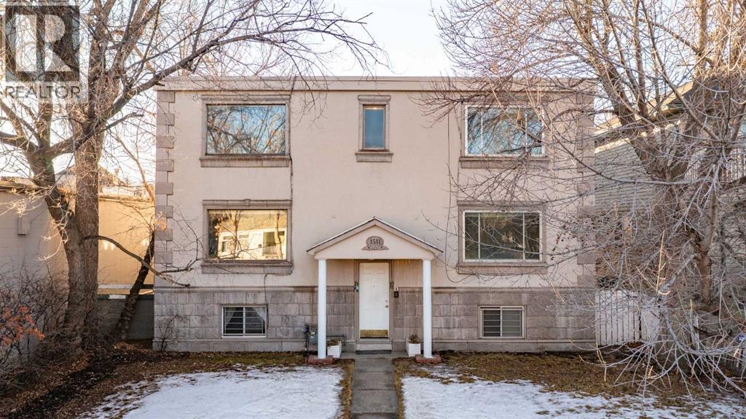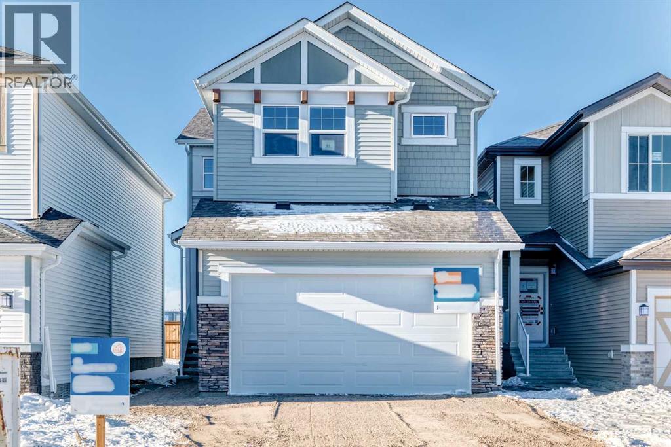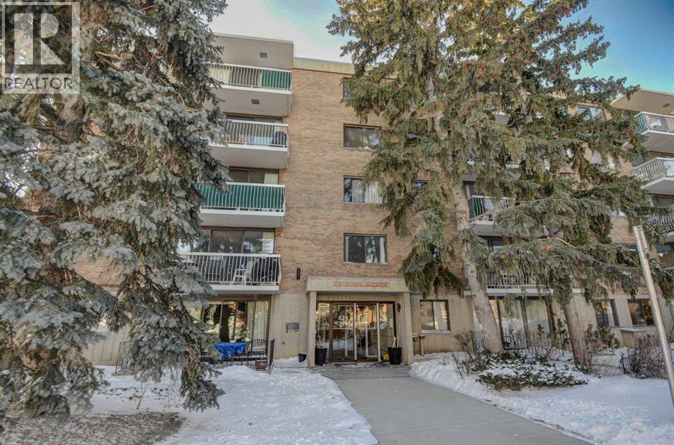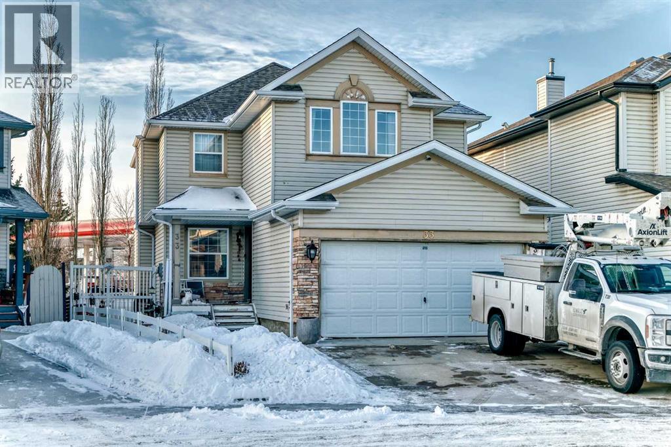1035 73 Street Sw
Calgary, Alberta
This is a home that thoughtfully accommodates real family life with space for work, rest, and entertaining, beautifully arranged across more than 4,500 square feet. Situated on a convenient, walkable street in West Springs, the property is close to some of Calgary’s best schools, parks, recreation, and everyday amenities, all within easy reach.On arrival, you’re greeted by an impressive vaulted, curved-ceiling office complete with custom built-ins and a striking two-sided fireplace, a space that works equally well for focused work or relaxed conversation. From there, the main living area opens with 10-foot ceilings and expansive west-facing windows that flood the home with natural light. A full brick feature wall with oak mantle and built-ins anchors the family room, seamlessly connected to a chef’s kitchen outfitted with JennAir appliances, custom cabinetry, and generous prep space. The dining area opens directly onto the composite deck and west backyard, ideal for evening sun and family gatherings.A thoughtfully designed walk-through pantry connects the kitchen to a well-appointed mudroom with custom storage, leading to the oversized, fully finished triple garage with epoxy floors.Upstairs, soaring ceilings and skylights continue the sense of openness. The primary retreat is expansive, featuring vaulted ceilings, large west-facing windows, and an additional double-sided gas fireplace that adds warmth and character. A private lounge area with built-in bar creates separation within the suite, offering both scale and privacy. The spa-like ensuite includes heated floors, a freestanding soaker tub, and a beautifully designed oversized shower that feels more like a private retreat than a typical bathroom. The generous walk-in closet offers extensive custom storage and connects directly to the laundry room for everyday convenience.Three additional bedrooms complete the upper level - one with its own ensuite, and two sharing a well-designed bath with double sinks and a separate water closet, ideal for busy mornings.The lower level continues the thoughtful design with 9-foot ceilings and heated hardwood floors throughout. A spacious rec room, dedicated gym, and fully equipped second kitchen make this level ideal for entertaining or everyday flexibility. Just off the kitchen is a dedicated wine and storage room, adding both function and character. A fifth bedroom and full bath complete the space.Many of the home’s key spaces - including the kitchen, living area, primary ensuite, fireplaces, powder room, and garage - were tastefully updated in 2022, blending timeless design with enduring quality. (id:52784)
505, 700 Allen Street Se
Airdrie, Alberta
**WELCOME HOME!** An INCREDIBLE Opportunity to own a Beautifully RENOVATED 3 Bed + 1.5 Bath (+ basement) Townhome backing SOUTH onto GREENSPACE! This Extensively UPDATED Family Home boasts nearly 1800ft over 3 levels & showcases a Modern OPEN CONCEPT Design with VINYL PLANK Flooring & bathed in NATURAL LIGHT. The main level flows seamlessly from the SPACIOUS Living Room to the Dining Area & fully RENOVATED two-toned CHEF’s Kitchen featuring stylish Backsplash, UPGRADED STAINLESS STEEL Appliances, & an abundance of Cabinet & Counter Space! Completing this level is a lovely Powder Room, conveniently tucked away from the main living areas. Heading upstairs, you are welcomed by your Spacious Master Retreat with Full Jack & Jill ENSUITE + 2 additional generously sized bedrooms! Stay cool & comfortable on hot Summer days with the convenience of AIR CONDITIONING, or head outside to your LOW Maintenance & fully fenced backyard - THE SPOT for BBQs & entertaining, or simply relaxing & enjoying your favourite drink in the sun! Direct access to the GREENSPACE through your back gate offers the perfect extension to your outdoor living space! Recent UPGRADES include NEW WINDOWS, DOORS, PAINT, FURNACE, HW HEATER, LVP FLOORING, APPLIANCES, A/C, CENTRAL VAC, GOOGLE NEST & MORE! Incredible location, within walking distance to multiple Parks, Playgrounds, Greenspaces, Pathways, Shopping & great SCHOOLS just steps away! This wonderful TURN-KEY & PET FRIENDLY (with board approval) home with LOW CONDO FEES also includes 2 PARKING STALLS right in front if you need Visitor PARKING. Simply move in & start making memories with your family! (id:52784)
1121 Chinook Gate Bay Sw
Airdrie, Alberta
Welcome to this stunning, fully upgraded Home located in the highly sought-after community of Chinook Gate, Airdrie! This beautifully maintained property boasts 1,817 sq ft of total living space, including a fully finished basement and thoughtful upgrades throughout. As you step inside, you’ll immediately notice the 9 ft ceilings and abundance of natural light that enhance the open-conceptmain floor. Enjoy elegant touches such as luxury vinyl plank flooring, a cozy fireplace, and a gourmet kitchen featuring quartz counter tops, maple cabinetry, and stainless-steel appliances—perfect for entertaining or everyday living. Upstairs, you'll find a spacious primary bedroom complete with a walk-in closet and a private 4-piece ensuite. Two additional well-sized bedrooms and another 4-piece bathroom offer ample space for family or guests. Enjoy built-in speaker wiring throughout the main floor and master bedroom—perfect for music lovers or home audio enthusiasts. The fully developed basement adds incredible value with a separate entrance, large living room, bedroom, and an additional 4-piece bathroom—ideal for guests or personal use. The house offers additional amenities such as central Air- Conditioning, concrete parking pad and a deck. This home truly has it all – style, functionality and location. Don’t miss your chance to make it yours. Book your private showing today! (id:52784)
1729 19 Avenue Nw
Calgary, Alberta
Welcome to the heart of desirable Capitol Hill. This newly built two storey home pairs inner city convenience with family-first design. It offers just under 2,900 sq ft of living space that balances entertainment and residential areas to create an exceptional home. A key feature is a developed basement legal suite that is self-contained and configured to provide both privacy and income potential. The basement can be a two-bedroom rental or private accommodation with its own entry. The main floor impresses with 10' ceilings and large windows bringing abundant natural light. The kitchen is designed for cooking and conversation: BERTAZZONI gas cooktop, Taj Mahal quartz countertops & full backsplashes and continuous cabinetry that supports efficient workflow. A defined separation between the kitchen and the living room at the rear creates clear zones for meal prep and relaxing. The living room anchored by a gas fireplace, while large sliding doors open to the rear deck. The outdoor space is fully fenced and professionally landscaped, offering a low maintenance setting for kids, pets and summer entertaining.Upstairs is organized for privacy and daily ease. The vaulted primary retreat includes a spacious walk-in closet and a spa like ensuite with steam shower, freestanding tub, dual vanities and heated flooring for added comfort. Two additional well sized bedrooms are served by full baths on the level and a dedicated laundry room that smooths morning routines. Generous closets and clear sight lines add practical value throughout.The two bedroom lower legal suite is self-contained with its own entrance, full kitchen, full bath and laundry, ideal for rental income or extended family. Sound-conscious detailing and smart mechanical placement maintain separation and comfort for both households. Finishes include engineered hardwood on the main and upper floors and durable LVP in the basement. The double detached garage is designed for versatility. Beyond parking, the space ad apts easily to secure storage or hobby use, blending functionality with everyday utility.Location is the story. Capitol Hill is a mature inner city neighbourhood known for tree lined streets, strong walkability and a genuine sense of community. Enjoy close access to Confederation Park’s pathways and sports fields, nearby cafés and local shops, and straightforward connections to SAIT, the University of Calgary and downtown for commuting and weekend plans. Top schools and convenient transit add to daily ease. This property delivers thoughtful construction, flexible living and a location that holds long-term appeal and value. Move in ready now! (id:52784)
61 Sage Valley Manor Nw
Calgary, Alberta
Welcome home.This well-cared-for 4-bedroom, 3.5-bath home offers over 2,300 sq ft of living space with a layout that’s easy to love and easy to live in. The large vaulted bonus room adds an open, airy feel, while the fully finished basement provides extra space for family time, guests, or a home office. Located close to parks and walking paths, with quick access to shopping, major roads, and everyday amenities, this home checks all the boxes for convenience and lifestyle. FEATURES AND UPDATES: 8 ft doors on the main floor, Under-cabinet kitchen lighting, Bedroom accent wall with new light fixture, Dimmer switches throughout, NEST thermostat, New air conditioner compressor, Radon mitigation system, Hot and cold exterior water taps, Overhead garage storage plus storage in furnace room, New LED lighting in the garage, Deck trellis with installed gate, Storage shed in the yard, New roof, All new siding and soft metals, Fresh paint at the front of the home, New garage door with opener and camera, Hot water tank replaced in 2025, A solid home with meaningful updates in a great location—ready for its next owners to move in and enjoy. ***VIRTUAL TOUR AVAILABLE*** (id:52784)
392 Lawthorn Way
Airdrie, Alberta
*** OPEN HOUSE SATURDAY FEBRUARY 28, 1 - 3 PM *** PRIDE OF OWNERSHIP / LOTS OF UPGRADES / PREMIUM SUNSHINE LOT. Located in Lanark, arguably one of the best communities in Airdrie. Compared to other homes, this property gives you everything you need.Additional upgrades include: a DOUBLE detached garage, water softener system (great for your health and appliances), full 24-hour 360° security system, A/C with lifted support, intentional landscaping with a massive patio, gazebo, garden beds, extra-wide concrete reinforced with rebar, an EXPANDED front verandah (porch), and partially METAL roofing. These are the upgrades homeowners typically spend more on after purchasing a home - but here, you don’t have to. This allows you to keep more cash on hand for other priorities.This beautiful farmhouse-style McKee-built home offers a generous 1,550 sq ft and sits on a premium sunshine lot (SUNNY WEST-facing backyard), with basement windows positioned higher above ground to allow an abundance of natural light into the basement.The main floor features a flex room that can be used as a home office - or converted into a main-floor bedroom if desired - 9-foot ceilings, vinyl plank flooring, a private half bath tucked away from the main living areas, and a highly functional living room/kitchen layout. The kitchen is thoughtfully designed with additional drawers, a massive island, white quartz countertops, a pantry, and more.Upstairs, you’ll find a spacious laundry room (not squeezed into a tight closet), generously sized bedrooms, two full bathrooms, and a large walk-in closet in the primary bedroom. Although the basement is unfinished, it offers excellent potential and functionality without the added cost of a finished space.Optimally located close to parks, schools, easy access to 40th Ave, CrossIron Mills, Walmart, and more. Some photos have been edited to show what the home looks like during the summer. Seller's have put a lot of effort into their yard, grass and flowers . Book your showing today with your favorite Realtor®! (id:52784)
12572 Crestmont Boulevard Sw
Calgary, Alberta
This exceptional villa bungalow combines luxury finishes, thoughtful design, and a bright, open layout that feels both modern and inviting. Meticulously maintained, this home showcases soaring vaulted ceilings and premium upgrades throughout. Discribed by the builder as a “Built Green” home featuring a on-demand hot water system and heat exchanger, plus triple pane argon filled windows for improved efficiency and lower utility costs.The front entry way leads you into a spacious foyer with room for seating. Just off the entry is a stylish half bath and a custom built-in workstation. The main living area opens up beautifully, anchored by an oversized granite island with room for bar seating, extra-large Blanco sink, under-cabinet lighting, and upgraded stainless steel appliances—including a built-in gas cooktop and dual ovens, one a Miele steam/convection oven. A large pantry and dining area make this chef's kitchen ideal for modern living. A well-designed laundry area sits at the entrance to the heated garage and includes a built-in bench and coat hooks for added convenience.The warm and inviting living room, with tones of natural light is enhanced by vaulted ceilings and expansive sliding doors that lead to a covered balcony great for entertaining in the summer. A gas line for your BBQ makes life even easier. The large primary bedroom is conveniently located off the living room and offers a two-sided walk-through closet leading to the luxurious ensuite, featuring a marble double vanity, Dietra heated tile floors, private water closet, and an oversized shower with built-in bench seating.The fully finished walkout basement is bright and welcoming. A beautifully appointed wet bar with marble countertops, pantry, and full-size fridge makes this level perfect for guests, entertaining, or multi-generational living. The spacious family room offers plenty of room for relaxation or games, and a separate den with dual pocket doors adds flexible living space as a po ssible home office or gym. A bright lower-level bedroom and a full bathroom with soaker tub make this space ideal for visitors. The lower covered patio provides another private outdoor retreat. Located in desirable Crestmont—3-minutes to Stoney Trail and the TransCanada Highway for quick access to the mountains—this home offers unmatched convenience and lifestyle. (id:52784)
8426 Berkley Road Nw
Calgary, Alberta
FULLY RENOVATED, 5 BEDS 2.5 BATH, 2 BED ILLEGAL SUITE, SEPARATE ENTRANCE. EXTENSIVE UPGRADES INCLUDE NEW WINDOWS, NEW FASCIA/SOFFIT, NEW FURNACE AND HOT WATER TANK. Welcome to 8426 Berkley Road NW, an extensively renovated half duplex bungalow in Beddington Heights featuring an illegal basement suite with separate entrance and separate laundry. Offering over 1,900+ sq ft of developed living space with 5 bedrooms and 2.5 bathrooms.Step into a bright, open-concept main floor where the living room, dining area, and kitchen flow seamlessly together. The modern kitchen features a stylish island, contemporary cabinetry, stainless steel appliances, and built-in features, perfect for everyday living and entertaining. This level offers 3 spacious bedrooms, a 4-piece bath, main-floor laundry, and a primary bedroom with its own 2-piece ensuite.The lower level features a spacious illegal suite with a private separate entrance, full kitchen, large rec room, 2 bedrooms, a 4-piece bath, and its own laundry.Situated on a quiet street in Beddington Heights, this home offers excellent access to Nose Hill Park. Conveniently located near Deerfoot Trail, Centre Street, and Beddington Trail for quick commuting to downtown and the airport. Close to schools, parks, shopping, transit, and all major amenities, combining everyday convenience with a peaceful neighborhood setting.A smartly designed, fully renovated home that blends comfort, style, and income potential. (id:52784)
1511 28 Avenue Sw
Calgary, Alberta
Rare opportunity to own a Prime inner-city 6 -plex in desirable Bankview/South Calgary directly across from Mount Royal. Fully leased with five spacious 2-bedroom units and one 1-bedroom. A history of long-term tenants with virtually no vacancy. Hardwood floors, textured ceilings, and gas stoves in each unit. New Membrane roof (2021). Exceptional location minutes to downtown, close to Mount Royal University, Marda Loop, and 17th Avenue. Walking distance to transit, parks, and library. Rare opportunity to own a stable, easy-to-rent multifamily property in a prestigious location.This is a proven, high demand rental area with consistent tenant appeal Pride of ownership throughout Plenty of Room to increase rents. (id:52784)
91 Bartlett Crescent Se
Calgary, Alberta
Welcome to the Kalara in Rangeview – a 4-bedroom family home where thoughtful design, modern finishes, and everyday comfort come together at an approachable price point. This beautifully crafted spec home is built for how families really live, offering a smart blend of functionality, flexibility, and style from top to bottom. The open-concept main floor creates a seamless flow between the kitchen, dining, and lifestyle areas—perfect for everything from casual weeknights to hosting friends and family. Large windows and a west-facing backyard flood the main living space with natural light all afternoon, giving the home a warm, inviting feel. Throughout the main floor you’ll find luxury vinyl plank flooring, providing a durable, low-maintenance surface that looks great and stands up to busy family life. At the heart of the home is a stylish, modern kitchen that truly shines. You’ll love the modern grey cabinetry paired with white quartz counters, a stacked subway tile backsplash, and black hardware that adds a clean, contemporary contrast. A sleek chimney-style hood fan, built-in microwave, and pot lights elevate the look and function, while the spacious island offers extra prep space and seating. The walk-in pantry keeps everything organized and close at hand, making meal prep and grocery storage a breeze. A main floor flex room adds valuable versatility—use it as a home office, study space, playroom, or hobby room depending on your needs. Upstairs, a centrally located loft provides even more flexibility, working perfectly as a cozy media area, kids’ hangout, or quiet reading space. The upper floor layout is designed with families in mind, featuring 4 bedrooms up plus the loft, so everyone has their own space. The primary suite is a relaxing retreat, complete with a generous walk-in closet and a gorgeous 5-piece ensuite with dual sinks, separate shower, and soaker tub. The kids’ wing is equally impressive, featuring a 5-piece main bathroom with double sinks—ideal for busy mornings and bedtime routines. Convenient upper floor laundry means no more hauling baskets up and down the stairs. Additional perks include a double front attached garage, providing ample parking and storage, and it’s roughed in for a future EV charger, making this home a smart choice for the future. The 9-foot foundation and separate side entrance offer excellent potential for future basement development (subject to city approval), whether you envision a guest suite, multi-generational space, or an income helper down the road. Located in Rangeview, Calgary’s first garden-to-table community, this home is part of a neighbourhood designed around connection, sustainability, and lifestyle. Enjoy parks, pathways, community gardens, and welcoming gathering spaces, all while being conveniently close to schools, shopping, and the South Health Campus. The Kalara offers the space, style, and community setting to support your family for years to come. (id:52784)
105, 521 57 Avenue Sw
Calgary, Alberta
Quiet, 40+ age restricted living can be yours in Chinook Manor, a well-managed and maintained five storey concrete building, with elevator, that is only a couple of blocks from Chinook Center. The spacious two-bedroom unit offers 993 square feet of living space and literally needs no work. Just move in and enjoy. This home is freshly painted throughout. along with all brand-new vinyl plank flooring . Large open living room dining room combination with crown moulding overlooking your exclusive use patio. Second bedroom can be used as an office. The Murphy bed is included.The full bath has a newer vanity. In-unit laundry and storage room.There is also a separate assigned storage room locker . Amenities Include a social room, billiard room, fitness room, laundry room and hobby workshop room. The available underground parking is an option, subject to availability, over and above the building’s included surface parking and abundant on-street parking. There is a strict no-pet policy here and respectable condo fees of $604 per month. Enjoy the quiet lifestyle.Close to transportation and all types of shopping and restaurants. (id:52784)
33 Citadel Estates Terrace Nw
Calgary, Alberta
Nestled in a quiet street, this charming 2-storey home is RECENTLY UPDATED, 3 + 1 BEDROOMS, 3.5 BATHROOMS, HIGH CATHEDRAL CEILING, SEPARATE SIDE ENTRANCE, ILLEGAL BASEMENT perfect for MOTHER-IN-LAW SUITE . This property boasts extensive improvements throughout. Updated Real Property Report . Perfect for your big family, the main floor offers a spacious formal living room and dining room combo and a massive family room accented by an upgraded fireplace and soaring open ceilings. Recent upgrades include new vinyl plank flooring & kitchen cabinets. Quartz countertops, new pot lights complete the modern kitchen. Upstairs, discover 3 generous bedrooms and an ensuite with jetted tub and a full bath completes the upper floor.The lower level has a separate entrance with updated kitchen, updated windows, an additional bedroom and a full bath with separate laundry . This meticulously updated home is competitively priced and ready for its new owners. Please CALL NOW to view !!! (id:52784)

