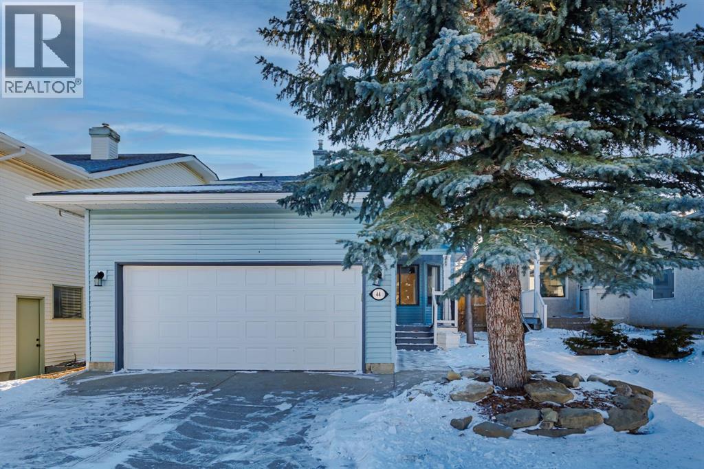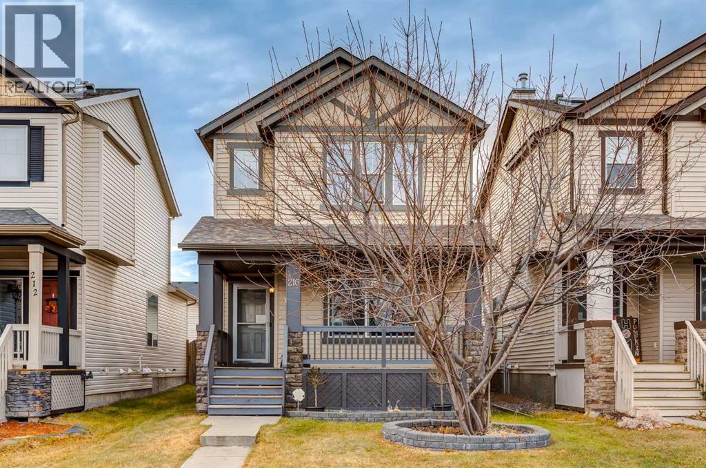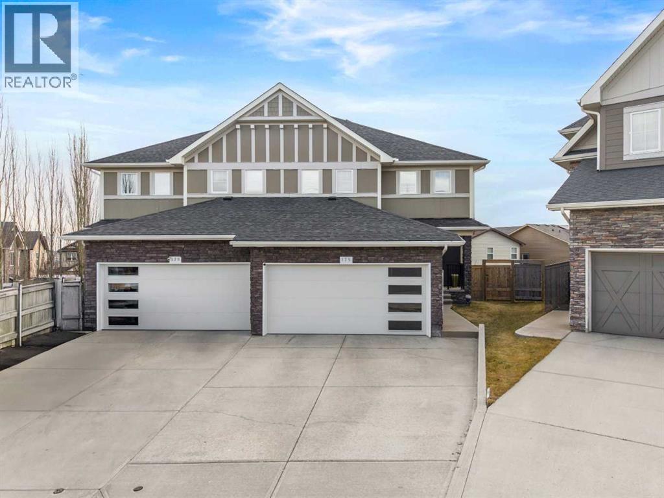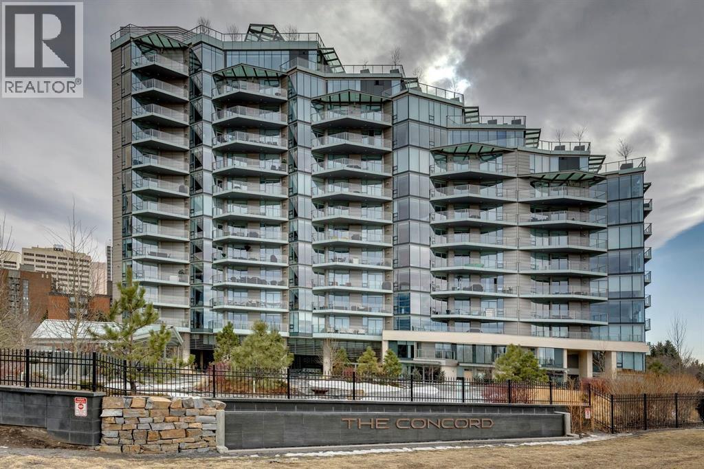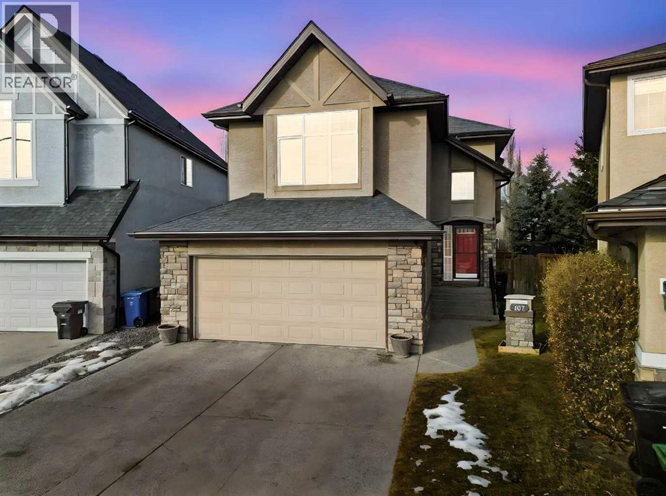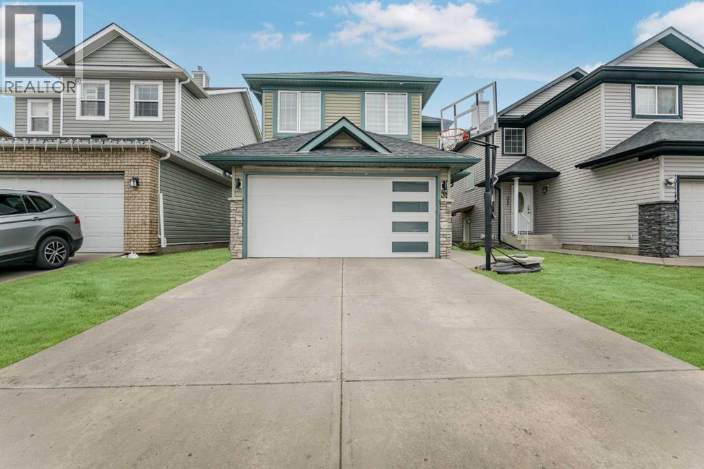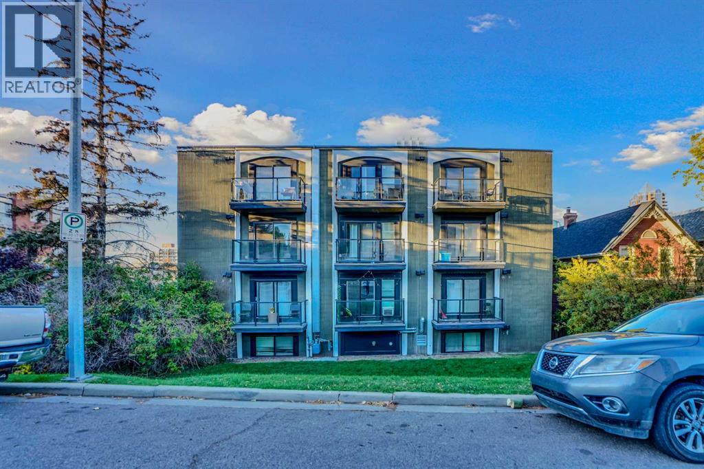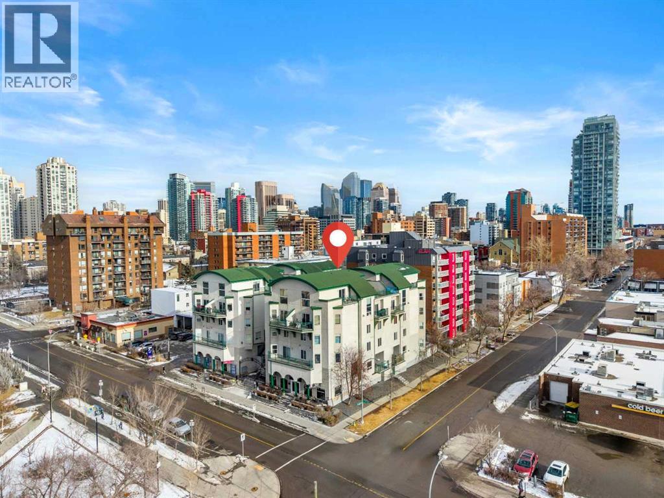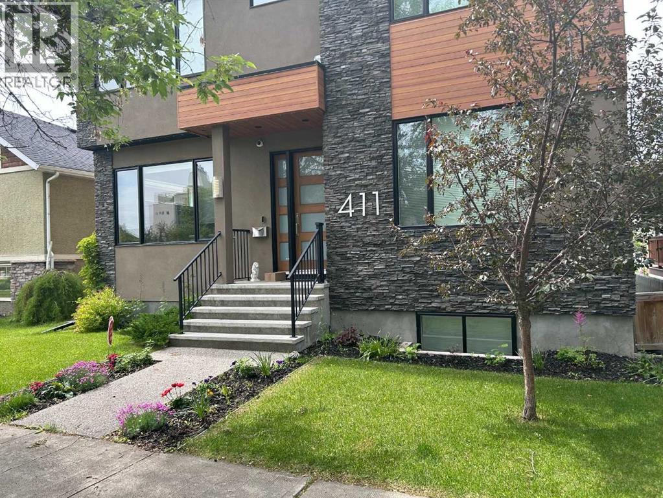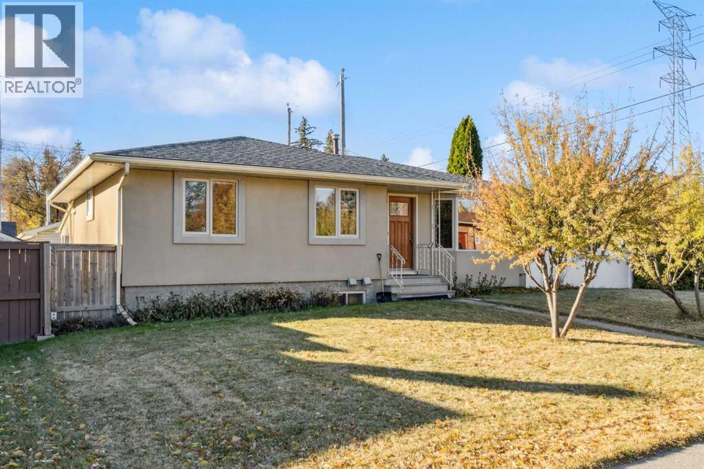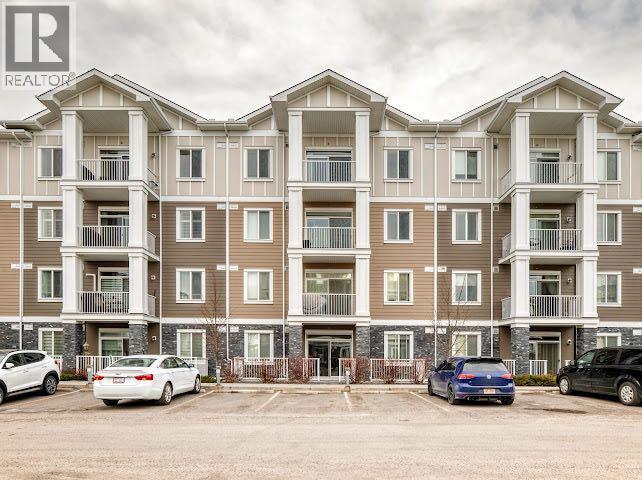44 Macewan Ridge Close Nw
Calgary, Alberta
Incredible opportunity for your first home! This is one the entire family will love. On a quiet street in the heart of MacEwan a hidden gem neighbourhood, this quaint starter home is ideal for every member. Close to schools, parks and a short jaunt to downtown, you will be pleasantly surprised by this centrally located community. Not only that, but take advantage of its proximity to Nose Hill Park, an adventure any day! This well appointed home offers 3 bedrooms, 2 full bathrooms and 2 half bathrooms. The main floor is bright and well laid out for multiple lifestyle options and the kitchen opens up onto a large deck and yard. Upstairs you will find the 3 bedrooms, including an ensuite off the primary bedroom. The basement is fully finished, offering a Den, bar area and open recreation space, perfect for play or entertainment. MacEwan is home to a prolific pathway system and this home is just up the hill from the elementary schools. New fence and gate as well as LED lights for any season! Book your showing today! (id:52784)
216 Silverado Range Close Sw
Calgary, Alberta
Silverado is calling! Welcome to this 3 bedroom one owner home ready for your family! It has been lovingly cared for and recently upgraded with some major items for your peace of mind! Starting with the outside you will see a new roof and siding installed in 2023. A classic front porch greets you as you enter the home and are greeted with a bright spacious open floor plan. The living room with fireplace and bright front window leads to a large open dining room and into the kitchen, making for the perfect entertaining space. In the kitchen you will find new stylish backsplash, ample cupboard space, centre island and walk in pantry. Upgrades include a new fridge and microwave in 2024. The main floor conveniently includes a 2 piece guest bathroom and additional storage closet. Headed to your second floor are three thoughtfully laid out bedrooms. To the one side are two nice sized bedrooms each with their own walk in closet, as well as a 4 piece bathroom. On the other side you will find the primary bedroom with larger walk in closet and 4 piece bathroom. A nice sized linen closet completes the second floor. Down to the basement is a partially finished living space, ready to complete with your own touch. With a large living room ready for family movie nights, and potential fourth bedroom ready to be finished, this basement offers tons of potential. A large utility room and laundry room with new (2024) washer and dryer complete the lower level. Plus enjoy the war, Calgary summers with central A/C. Other renovations include a new water heater in 2023, a new furnace 2024, as well as new bathroom exhaust fans and new paint this year. A detached heated double garage with 220v wiring makes parking even in our Calgary winters comfortable. This home has it all and is sure to go quickly, contact your realtor and book your showing today! (id:52784)
175 Kincora Crescent Nw
Calgary, Alberta
Welcome to this beautifully updated & move-in ready 3-bedroom, 3.5-bath two-storey home, ideally situated on a quiet street in the sought-after community of Kincora. Just minutes from Creekside, Sage Hill, & Beacon Hill Shopping Centres—with everything from Walmart to Costco, dining, & everyday amenities close at hand—plus easy access to transit, parks, & major roadways, this home offers the perfect balance of convenience, comfort, & lifestyle. Step inside to discover a bright, open-concept layout designed for both everyday living & entertaining. Freshly painted with new carpet throughout (completed March 2024), this home feels clean, modern, & turnkey from the moment you walk in. The spacious front entry leads into a stunning kitchen featuring custom cabinetry with convenient roll-outs, stainless steel appliances, leather-finished granite countertops, a full-height granite backsplash, & a large centre island with undermount double sink. A standout feature of this home is the fabulous walk-through pantry, offering a functional blank canvas for exceptional storage & organization. Thoughtfully designed to connect the kitchen & mudroom, this space is ideal for busy households, grocery drop-offs, & keeping everyday essentials neatly tucked away. Customize the perfect pantry to suit your individual needs. The inviting living room is anchored by a custom-built fireplace surround featuring an electric fireplace, creating a warm & stylish focal point. The adjoining dining area flows seamlessly into phenomenal outdoor living spaces. Enjoy a large covered sun porch with beautiful cedar decking, a bright three-season sunroom (approx 100 sq ft), & a private two-tiered deck complete with gas BBQ hookup & wiring ready for a future hot tub. The beautifully landscaped pie-shaped lot is fully fenced & professionally designed, creating the perfect setting for summer evenings, family gatherings, or quiet mornings with coffee. The rear yard also features an oversized storage shed for s easonal & outdoor items. Upstairs, you’ll find 3 spacious bedrooms including a serene primary retreat with a fully completed walk-in closet with custom built-ins & a luxurious 5-piece ensuite with corner soaker tub, walk-in shower, granite countertops, & Kohler fixtures. A well-appointed 4-piece bathroom with tile flooring & granite counters completes the upper level. The fully finished basement offers additional living space with a large rec room, oversized windows, a full 4-piece bathroom, linen storage, & a dedicated utility & storage area. Major mechanical updates provide peace of mind, including a new furnace & central air conditioning installed in July 2025, along with a new roof & garage door. Additional features include LVP flooring, tile bathroom floors, custom window shutters, built-in speaker wiring, & a finished heated double attached garage with extended driveway. This thoughtfully maintained & beautifully upgraded home is truly one of a kind & ready for its next owners. (id:52784)
412, 738 1 Avenue Sw
Calgary, Alberta
Amazing river views plus the epitome of luxury living in this exquisite original owner residence located in The Concord building, a prestigious address across from the iconic Peace Bridge in Eau Claire. A private elevator leads directly to your unit's foyer, ensuring exclusivity & privacy that is rare in urban living. Floor-to-ceiling windows facing the river flood the space with natural light, w/unobstructed NW & E views. Step inside through elegant double glass doors & be captivated by the open floor plan, which spans nearly 2,000 sq. ft. This stunning unit showcases features such as Control 4 automation, hardwood flooring, LED lighting, built-in speakers, marble finishes, and heated bathroom floors for added comfort.At the heart of this luxurious residence lies the Poggenpohl kitchen, equipped with white stone countertops, a spacious island that seats four, and top-of-the-line Miele appliances, including a gas cooktop, built-in refrigerator, and wine fridge—ideal for both cooking & entertaining.The formal dining room, adorned with a stunning chandelier, seamlessly flows into the expansive living room, which includes access to two private balconies—perfect for morning coffee or evening cocktails—while a cozy gas fireplace adds warmth.Journey down the hall to find the large primary bedroom, offering direct access to one of the balconies through generous patio glass doors. The opulent 5-piece ensuite features his/her sinks, a tall glass and marble shower, heated floors, & a luxurious jacuzzi soaker tub. The spacious walk-in closet ensures effortless organization.Bedroom two features glass patio doors leading to the same balcony, a large closet with built-ins, & a stylish 4-piece ensuite bathroom with a tub/shower combo & heated flooring.Indulge in exceptional craftsmanship & meticulous attention to detail throughout this remarkable residence. Custom built-ins, walnut wood accents, and a separate laundry closet reflect a commitment to quality and style. This residence includes Level 2 charging in the oversized private garage w/ one of the largest storage units, ensuring ample space for all your belongings.With a dedicated 24-hour concierge, every need is met with grace, allowing you to indulge in true luxury. The heated garage offers guest parking & a car wash facility, complete with a separate undercarriage wash, ensuring your vehicles stay pristine. The building's amenities enhance your living experience, featuring a state-of-the-art fitness center, an elegant party room, & a beautiful patio area with BBQ space overlooking a serene pond. In winter, this charming pond transforms into a picturesque skating rink, perfect for seasonal recreation.Experience the ultimate in luxurious living—call today to schedule a showing & take the first step toward making this extraordinary condo your new home. Embrace a lifestyle defined by elegance and Luxury. (id:52784)
307 Valley Crest Court Nw
Calgary, Alberta
Welcome to this exceptional 4-bedroom, 3.5-bathroom family home ideally situated on a pie-shaped lot in a quiet cul-de-sac, directly across the street from the scenic ravines of Valley Ridge. Offering a rare blend of nature, community, and convenience, this location is hard to beat. The open-concept main floor is designed for both everyday living and entertaining, featuring a bright, functional layout with an updated kitchen, complete with stone countertops and updated appliances. Large windows invite in natural light and capture peaceful views of your oversized yard. Upstairs and down, the home offers generous living space for growing families, with four well-sized bedrooms and 3.5 bathrooms providing comfort and flexibility for all stages of life. The oversized double attached garage adds excellent storage and everyday practicality. Valley Ridge is celebrated for its access to the river valley, extensive ravine trail system, and one of Calgary’s most beloved outdoor community rinks, fostering an active and connected lifestyle year-round. With quick access to the mountains and an easy commute to downtown, this home delivers both tranquillity and accessibility. A perfect family home in one of Calgary’s most sought-after west-end communities. (id:52784)
31 Saddleback Way Ne
Calgary, Alberta
RENOVATED MASTERPIECE IN SADDLE RIDGE! Welcome to 31 Saddleback Way, a stunning 2-storey home where every major detail has been meticulously upgraded for total peace of mind.MECHANICAL & EXTERIOR PEAK PERFORMANCE: This home is essentially "like-new" with a New Roof (2024), New Gutters (2024), and a high-efficiency Furnace and Hot Water Tank (2022). Enjoy year-round comfort with Central Air Conditioning and the convenience of a Central Vacuum system. The exterior is completed with a private fenced yard, a New 2022 Storage Shed, and a BBQ Gas Outlet for summer hosting.DESIGNER INTERIOR UPGRADES: Step inside to find a modern oasis featuring Brand New Washrooms with custom granite and designer faucets. The chef-inspired kitchen shines with Premium Granite Countertops, a new hood fan, and Brand New 2022 Appliances. To ensure long-lasting quality, Custom MDF Cabinetry Work has been installed throughout the entire house, providing a flawless, seamless finish specifically built to resist Calgary’s dry climate.PRIME LOCATION & LIFESTYLE: Enjoy the cozy ambiance of the Gas Fireplace, new designer lighting, fresh doors, and custom blinds throughout. You are perfectly situated within walking distance to the Saddletowne LRT, Genesis Centre, and Nelson Mandela High School.Move-in ready with unmatched quality—this is the one you have been waiting for! (id:52784)
1, 1820 9 Street Sw
Calgary, Alberta
Fantastic ground floor Apartment in Trendy Location! Very healthy building reserve fund and lowest condo fees. This charming apartment is perfectly situated just one block from the vibrant 17 Ave and a quick walk to the Downtown core. Ideal for singles or couples, it’s also a great investment for long-term and short-term rentals (Airbnb allowed).The apartment building was fully Renovated in 2016. Enjoy modern vinyl flooring, white cabinets, and a sleek granite countertop. Stainless steel appliances, including a dishwasher. Spacious open Layout in Prime Location:6-minute walk to Western Canada High School15 minutes to Stampede Grounds Parking: One assigned parking stall included. Situated on a Quiet Street, ensuring peace and privacy in a busy entertainment area of Calgary This apartment combines style, convenience, and rental potential—all in a fantastic neighborhood. Don’t miss out (id:52784)
144 Heritage Isle
Rural Foothills County, Alberta
*Welcome to this extraordinary, renovated estate home in the prestigious community of Heritage Pointe, offering exclusive lake access and surrounded by natural forest beauty! Situated on a prime lot & backing onto a treed forest, the home has undergone a major renovation. It now features the addition of a spectacular 800 sq. ft. "entertainer's dream" 4 season sunroom (with new foundation and its own furnace/plumbing/air conditioning) - a true showpiece created for both relaxation and entertaining! Outfitted with premium appliances, the chef's kitchen serves large gatherings; a spacious dining room is adjacent, plus a living area for relaxation, where dual large-screen TV's seamlessly rise from the hardwood floors - at the touch of a button! The main home's central kitchen is renovated with new quartz counters/island, new appliances, marble backsplash, plus a newly reconfigured lighted pantry. With a living / dining room that has a new floor-to-ceiling feature "linear" fireplace, perfect ambience is created. A stylish great room, also adjacent to the kitchen, provides built-in cabinetry with lighted accents. All new hardwood floors adorn the main level, new lighting, all solid interior doors, new carpets. A main floor office, half bath and mudroom complete the main level. The upper level currently features 4 bedrooms (could be bonus room with 3 bedrooms). The master suite showcases vaulted ceilings, a private sitting area overlooking the forest, spa-like 5 pc ensuite w/air jet tub, steam shower & large walk-in closet, heated floors! The professionally finished lower level features a 4th bedroom, bath, media area, games room w/expansive wine bar, fitness room w/cork flooring & 2nd laundry. Direct Connect networking throughout. Dual central air conditioners, gas generator and extensive solar system - serves entire home! The 4 car garages (two double garages) are separated by a breezeway. The rear yard showcases an 8 person "waterfall" mineral hot tub with an adjacent fire pit gathering area - grounds with underground sprinklers systems. Whether hosting a gathering or hosting a quiet evening, the indoor/outdoor ambience and forested views create a resort-like view year-round! Experience the best of lake living, privacy, and modern sophistication, in one of Alberta's most sought-after communities. (id:52784)
2106, 1514 11 Street Sw
Calgary, Alberta
Step into refined urban living in this beautifully upgraded 1036 SqFT, 2-bedroom, 2-bath, two-storey property, featuring a rare private gated entry. This exceptional blend of sophistication and townhome-style privacy is located in Calgary's coveted Beltline, just moments from the vibrancy of iconic 17th Avenue. Inside, the airy open-concept design is enhanced by soaring 9-foot ceilings, contemporary lighting, and curated finishes throughout. The main level is both stylish and inviting, with a spacious living and dining area anchored by a cozy corner gas fireplace—perfect for intimate evenings or elegant entertaining. Patio doors open to a private, sun-drenched south-facing deck complete with a gas BBQ hookup, creating a seamless indoor-outdoor experience ideal for summer gatherings.The thoughtfully updated kitchen impresses with sleek white appliances, modern cabinetry, a tile backsplash, and rich butcher block countertops. A chic 2-piece powder room completes the main floor.Upstairs, retreat to the generous primary suite, which includes a walk-in closet and direct access to a spa-inspired main bathroom, showcasing striking tile work and an oversized walk-in shower with a built-in corner bench. A bright and versatile second bedroom provides the perfect space for guests or a sophisticated home office. Upper-level in-suite laundry and discreet storage enhance everyday convenience. The home features seamless additional storage, including an extra-deep front foyer closet and dedicated storage in the parkade. This unit also includes convenient heated underground parking.Step outside and immerse yourself in the ultimate inner-city lifestyle. Enjoy artisan coffee steps from your door, explore boutique shopping, acclaimed restaurants, and vibrant nightlife along 17th Avenue, or take advantage of nearby schools, transit, bike routes, and effortless access throughout the city. This is more than a home—it's a statement in urban luxury and lifestyle. Experience B eltline living at its finest! *** Make sure to click the 3D virtual tour for the full experience*** (id:52784)
411 9 Street Ne
Calgary, Alberta
Step into luxury living with this meticulously crafted masterpiece Situated on a mature tree-lined street in the coveted community of Bridgeland, this brand-new home offers over 4,500 SQ/FT of impeccably designed space. Upon entering, be greeted by the timeless elegance of white oak hardwood floors, guiding you through a space built for entertainment & relaxation. The soaring vaulted ceilings in the living area, complemented by a stunning fireplace surrounded by white brick and built-in cabinetry, are sure to impress. Adjoining the living area is the gourmet kitchen, featuring top-of-the-line Miele and Wolf appliances, including a FULL S/S fridge & freezer, dishwasher, wall oven, a built-in coffee machine & two sinks. Ample cabinetry, complete with built-in garbage and recycling bins, ensures both style and functionality. Host unforgettable family gatherings at the built-in table in the eating area. The mud room is conveniently located to provide access directly outside. Find the hidden door in the panel wall in your office. The slatted walls surrounding the staircase allow the natural light to fill the space as you head upstairs. The primary bedroom is a true retreat, offering an ensuite oasis with double sinks, a makeup station, a luxurious soaker tub, a full tile shower, and a spacious walk-in closet. Each of the additional bedrooms boasts full ensuites and walk-in closets, providing comfort & convenience. No expense was spared in the laundry room, pull out the drawers to discover the built-in laundry baskets! Venture downstairs to discover a haven for recreation & relaxation, featuring a sizable rumpus room ideal for movie nights, a fourth bedroom & a full steam shower. With one of the largest lots in the community, this west-facing backyard offers ample space to create your private outdoor sanctuary while accommodating a triple-car garage. Don't miss the opportunity to make this exquisite home yours—schedule a private tour with your favorite realtor today. Y ou’ll be glad you did! You’ll be glad you did! COMMUNITY: Bridgeland-Riverside is an inner-city community located on the north side of the Bow River, just northeast of downtown Calgary, Alberta. The community is recognized as a "distinct bobo (bohemian/bourgeois) residential neighbourhood" with a high degree of walkability and a vibrant mix of residential, commercial, and green spaces. It is served by the Bridgeland/Memorial and Zoo C-Train stations, enhancing its connectivity to downtown and other parts of the city. The area is known for its pedestrian -friendly streets, eclectic shops, cozy cafes, and access to numerous parks & recreational facilities, including the Bow River pathway, Harvie Passage whitewater kayak park. The community is also home to notable institutions such as Telus Spark Science Centre that opened in 2011, & the Calgary Zoo, located on St. George’s Island. The St. Patrick’s Island Bridge, which connects Bridgeland to St. Patrick’s Island & the East Village, was completed in 2013. (id:52784)
5307 7 Avenue Sw
Calgary, Alberta
Discover this spacious 1,323 sq ft bungalow, perfectly situated on a quiet street in the desirable Westgate community. Boasting 5 bedrooms—3 on the main floor and 2 in the basement—this home offers ample space for families, professionals, or those seeking room to grow. The main floor features gleaming hardwood flooring throughout the living room, hallway, and three bedrooms, creating a warm and inviting atmosphere.Significant updates enhance the home’s appeal, including new acrylic stucco and windows installed approximately 11 years ago, a newer roof (about 10 years old), and a recently replaced hot water tank. The exterior shines with a new vinyl fence, enclosing a large lot with 65’ of frontage (including 15’ of utility right-of-way) adorned with mature apple trees, perfect for outdoor enjoyment. The oversized 26’ x 24’ double garage, with 9’ ceilings, is insulated and heated, providing ample space for vehicles, storage, or a workshop.The basement is a standout feature, complete with a second kitchen and two additional bedrooms, ideal for extended family, guests, or rental potential (with city approval). A large sunroom adds versatility, offering a bright space for relaxation or entertaining. While the home could benefit from some upgrading, it presents a fantastic opportunity to personalize and add value.Nestled in the heart of Westgate, this property combines a peaceful setting with convenient access to schools, parks, shopping, and transit. Don’t miss the chance to own this well-maintained bungalow with incredible potential—schedule your viewing today! (id:52784)
3108, 522 Cranford Drive Se
Calgary, Alberta
Welcome home to this beautiful apartment in the highly desirable area of Cranston. So many great features characterize this superior apartment: 2 bedrooms & 2 bathrooms, with each bedroom placed at the opposite side of the home for privacy! Primary bedroom has a walk-though closet and very nice full-ensuite bathroom with double sink vanity! Second bedoom is a great size for either a roomate or to turn into a home office. In-suite laundry with stacked washer & dryer so you don't have to leave home to do your laundry as well extra storage can be found there. Beautiful kitchen that boosts extra cupboard space with granite counters and a large breakfast bar, classy mini-tile backsplash, and gorgeous stainless steel appliances-all included with the home as well as full window coverings included. A sliding door leads to the large, over-sized patio facing to a green strip perfect to sit outside and enjoy the sunshine and bbq as well works great if you have a dog as personal access direct to the street and walking paths. Main floor unit with large windows with tons of natural light. Walk across the street to convenient local stores with more extensive shopping close by at Cranston Market and in nearby Seton. The secure, titled underground, heated, parking stall is very conveniently located close to stairway to the apartment and includes a generous storage unit as well. The whole complex is professionally managed and maintained in excellent condition. This super home is perfect for anyone that wants the condo lifestyle - no more snow shovelling, and all the exterior maintenance is done for you in this secure and safe apartment complex. This apartment is located on the ground floor of building 3000 offering quick access to the Bow River, Deerfoot Trail & the Stoney Trail ring road, Downtown is an easy commute and heading south out of town you are quickly in Okotoks, High River and the U.S. border beyond! Hurry - This classy apartment shows like new do not wait book your showi ng today! (id:52784)

