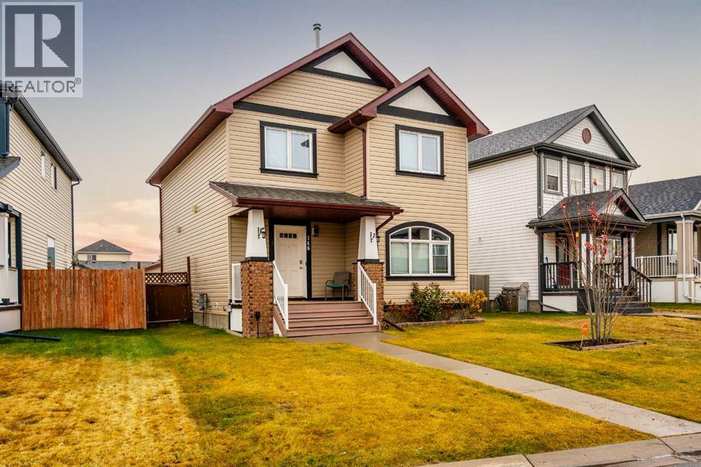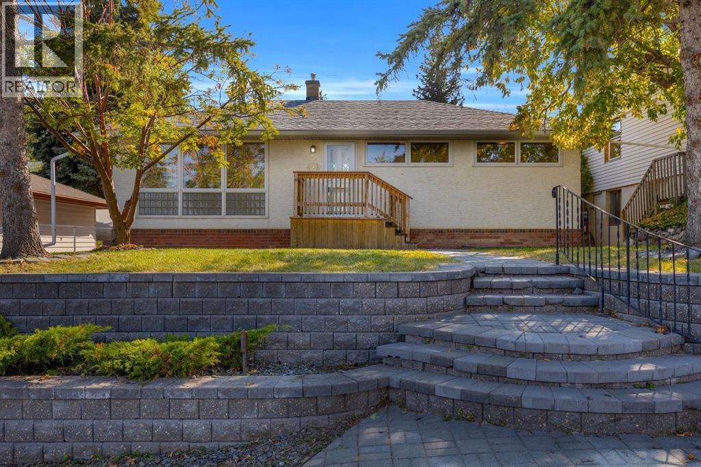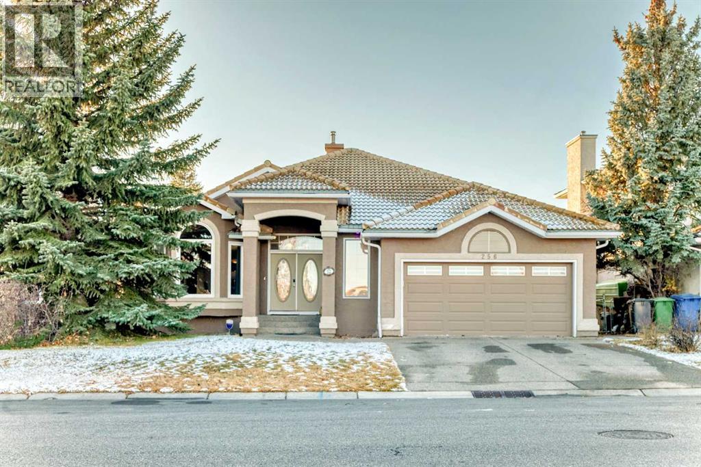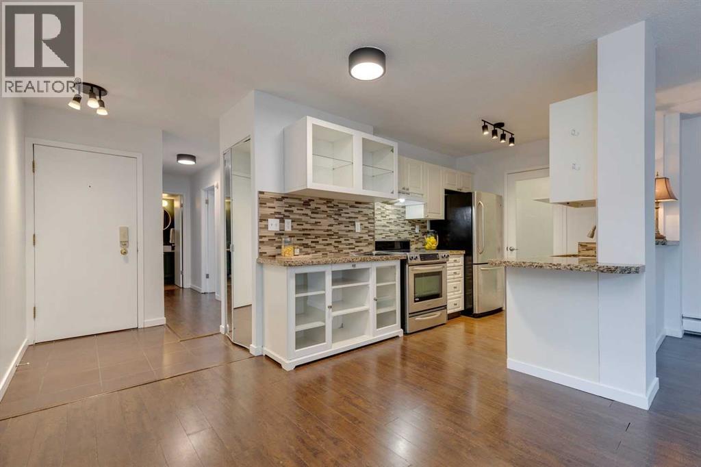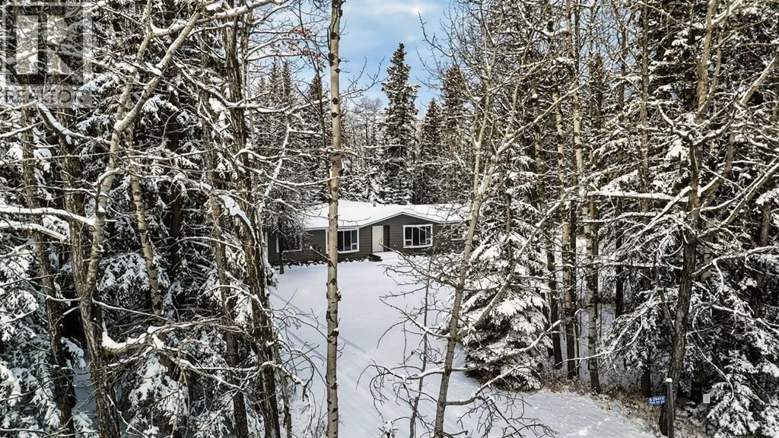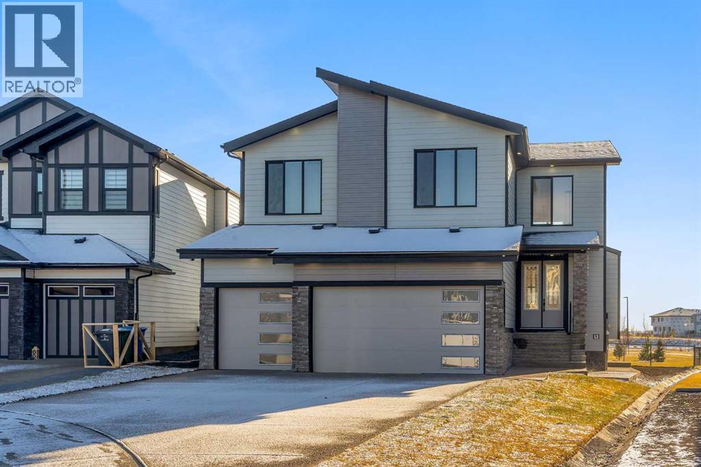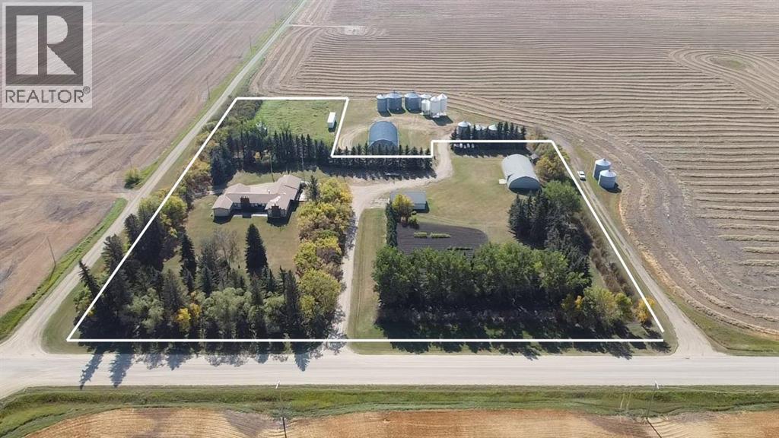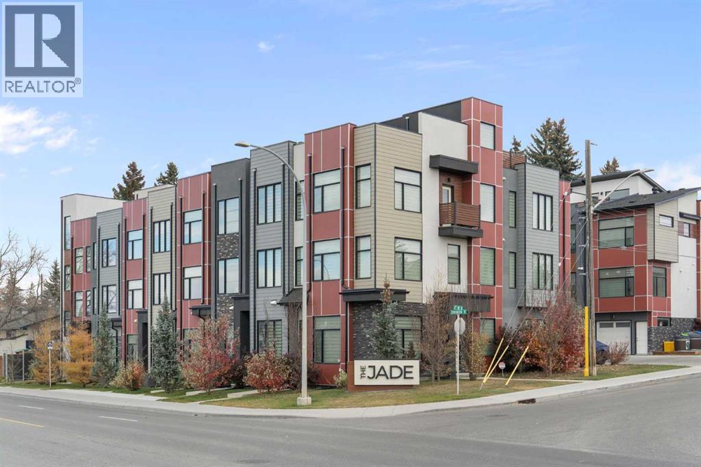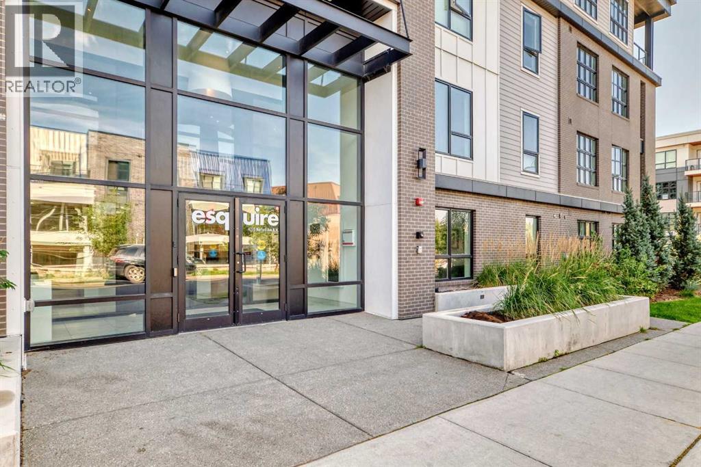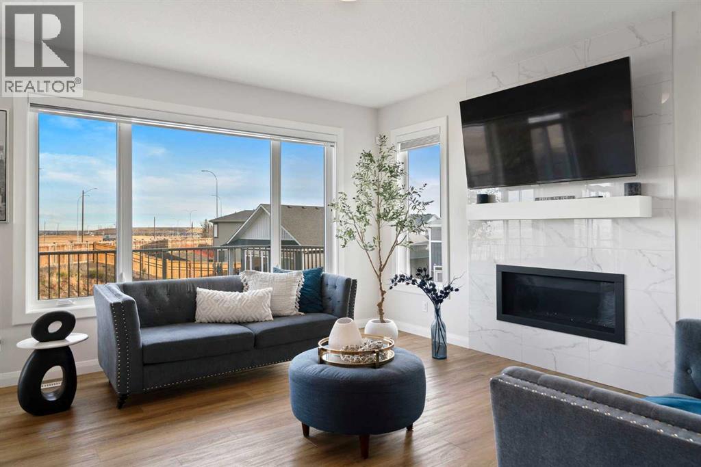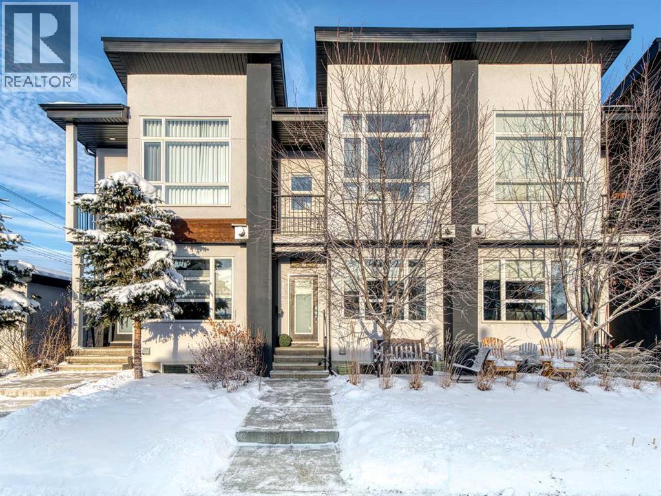146 Copperstone Grove Se
Calgary, Alberta
Welcome to your beautiful home in the lovely community of Copperfield! This home features a warm and inviting front den/office, a fully-equipped kitchen with stainless steel appliances, an inviting living room with a corner gas fireplace, and a comfortable dining room to enjoy meals together. spacious and cozy house is perfect for families who want to enjoy quality time together while enjoying all the amenities this great community and location offer. Upstairs you'll find your new primary bedroom has a walk-in closet and a spacious en-suite with a soaker tub. This level also has a comfy loft space for an office or the kids to do their homework and generously sized 2nd and 3rd bedrooms with a Jack-and-Jill bathroom separating the two. This home also has a double detached garage meaning no more parking outside in the YYC winters! Welcome home to Copperfield: family-friendly, with excellent schools, parks, and community amenities, plus close to public transit and easy access to Calgary's ring road & Deerfoot trail. The basement is fully finished with a 4th bedroom, full bathroom, and a large rec room. The backyard is perfect for outdoor activities and relaxation, with plenty of room to play and enjoy the fresh air, and a great-sized deck for BBQ season! This welcoming home is awaiting you! (id:52784)
419 33 Avenue Ne
Calgary, Alberta
*Price has improved for quick sale* This charming BUNGALOW is brimming with potential. Situated on a 50'x115 lot with RC-G zoning and located in the highly desirable community of Winston Heights. This could be a holding property and future build, or renovate and move right in. Offering over 2,500 square feet of living space with 5 BEDROOMS and 3 FULL BATHROOMS across two levels, making it ideal for families or those needing extra space. MAIN LEVEL features 3 bedrooms and 2 full bathrooms, and boasts a large, functional kitchen that opens into a stunning sun room addition, highlighted by handcrafted cedar woodwork and a striking three-sided gas fireplace. The home retains original hardwood flooring, built-in features, and large windows that fill the space with natural light. BASEMENT is accessible via a separate entrance at the back of the house, includes TWO BEDROOMS—note that these do not have egress windows— FULL BATHROOM and a large recreation room, offering the potential for a suite (with city approval). Exterior stairs at the back of the house lead to a large storage room. The outdoor space is both beautiful and functional, featuring a south and east facing backyard that features a stunning brick outdoor fireplace, interlocking stone work and retaining wall. There is an unpaved parking pad and is large enough for two vehicles. Let's not forget curb appeal with its thoughtfully designed stonework, and mature trees and landscaped yard. LOCATION. Close to schools, shopping, transit, off leash dog park, and The Winston Golf Club. This home is just minutes from downtown, with easy access to major routes like Deerfoot Trail, TransCanada Highway, and Edmonton Trail. If you are looking for timeless charm with exciting potential please call your REALTOR today to view this home. Don’t miss the virtual tour and floor plans to explore this wonderful property. (id:52784)
256 Lakeside Greens Drive
Chestermere, Alberta
Welcome to 256 Lakeside Greens Drive! Golf course living with sunset views! Nestled in the prestigious Lakeside Greens Golf Course community of Chestermere, this beautiful bungalow offers a sunny west-facing backyard that backs directly onto the fourth hole, the perfect spot to enjoy breathtaking sunsets and mountain views. Inside, the main floor features a welcoming living and dining room combination, ideal for entertaining. The large kitchen boasts an island with granite countertops and stainless steel appliances, along with a built in oven and microwave, a chef’s dream. Relax in the cozy family room with a gas fireplace and from the kitchen nook area, step out to the large deck and enjoy the serene golf course setting. There are two spacious bedrooms on the main floor. The primary suite will fit your king bed with plenty of room for all of your furnishings. The ensuite features a separate shower and tub! The second bedroom is generous in size, perfect for guests or family as it comes complete with a 'Murphy' Bed. There is a full piece bath and convenient main floor laundry. The fully developed walk-out basement includes an illegal suite, offering additional living space and flexibility for extended family or guests. Here you will find a large rec room, along with two additional bedrooms and a full bath. The garage is oversized, measuring 24'.5" x 24'3".There is an energy efficient 'On Demand' Hot water system, and the majority of the windows have been replaced within the last few years. Life long concrete roof tiles! From the garage, there is a separate entrance leading into the basement. This home combines comfort, elegance, and unbeatable views, all in a highly 'sought' after golf course location! (id:52784)
205, 715 15 Avenue Sw
Calgary, Alberta
OPEN HOUSE Sat Dec 7th, 1-3pm. Beautifully UPDATED Immaculate, bright & freshly PAINTED 2-bedroom END UNIT offering Stylish URBAN living in this well-managed building. Located in one of Calgary’s most walkable communities. The open layout flows easily, offering endless options for your personal style & furnishings. Modern kitchen features GRANITE counters, SS appliances, NEW upper cabinet & the convenience of IN-SUITE LAUNDRY & PANTRY in a separate room off the kitchen. Bedrooms are spacious & filled with natural light. The refreshed 4-piece bathroom features travertine counter & a NEW tub & tile. NEW lighting throughout & bdr CEILING FANS adds to the clean modern feel. Step out onto your QUIET & VERY PRIVATE WEST-facing balcony, perfect for winding down at the end of the day. Located along a picturesque, tree-lined one-way street with a BIKE LANE - yet just 2 blocks from iconic 17th Ave’s endless shops, cafés & restaurants & an easy walk to Downtown. With exceptional storage (multiple closets + a separate storage unit), a well-run building, convenient parking stall just steps to the back door & only 1 flight up to your unit, this home offers the perfect blend of SYYLE, COMFORT & UNBEATABLE LOCATION. (id:52784)
8 29415 Range Rd 52,
Rural Mountain View County, Alberta
A Beautiful Modular Home on 1.01 Acre in Water Valley, AlbertaWelcome to this beautifully maintained and fully renovated 1,942 sq. ft. modular bungalow set on a quiet and privately serviced 1.01-acre parcel in the heart of Water Valley. Built on steel beams and piles, this home offers exceptional stability and peace of mind—perfect for comfortable, low-maintenance country living.The bright, functional floor plan features three bedrooms, two full 4-piece bathrooms, and spacious open living areas, all on one level. Recent updates—including new carpet, luxury waterproof vinyl plank, and laminate flooring—bring a fresh, modern feel throughout. Large windows fill the home with natural light and offer peaceful views of the surrounding trees and landscape.At the heart of the home, the generous kitchen and dining area flow into the living room, creating an inviting space for family time and entertaining. The impressive 32' x 14' rear addition adds even more versatility—use it as a family room, studio, hobby space, playroom, or extra storage. The well-designed mudroom keeps boots, gear, and everyday essentials organized—ideal for life on acreage.Car enthusiasts, hobbyists, or anyone needing extra space will appreciate the oversized 32' x 24' double attached garage, perfect for vehicles, tools, and projects. The home is equipped with a natural gas forced-air furnace, asphalt shingles, and durable metal siding with wood accents. Enjoy the independence and simplicity of your own well and private septic system, offering lower costs and reliable rural service.Included: Fridge, Electric Stove, Built-In Dishwasher, Hood Fan (As-Is), Microwave, Washer, Dryer, Garage Door Control + 2 Remotes.Outside, the property provides room to garden, relax, host gatherings, or enjoy the peaceful surroundings. The location is ideal—close to the Water Valley Saloon, Whiskey Barrel Outpost, campgrounds, fishing, and scenic trails. Sundre, Cremona, and Carstairs are an easy drive, and Calgary is just over an hour away, offering the right balance of privacy and convenience.Whether you're searching for a full-time residence or a weekend escape, this well-cared-for home delivers comfort, functionality, and the country lifestyle for which Water Valley is loved.Acreage freedom. Country charm. A home you'll be proud to call your own. (id:52784)
268 South Shore View
Chestermere, Alberta
{OPEN HOUSE THIS SATURDAY 1PM - 4PM} NEW BUILD!! BACKING ONTO GREEN SPACE/PARK!! 9FT CEILINGS ON EVERY FLOOR!! TWO BASEMENT SECTIONS - 2-BED LEGAL SUITE WITH SEPARATE ENTRANCE + 1-BED/BAR FOR UPSTAIRS USE!! SEPARATE LAUNDRY!! 4850+ SQFT OF LUXURY LIVING!! 8 BED 6 BATHS!! TRIPLE ATTACHED GARAGE!! Welcome to a home that redefines luxury and practicality in one flawless design. Step inside to a breathtaking open-to-below living room, complete with a sleek gas fireplace and elegant modern finishes. The dining area flows seamlessly onto the back deck, letting you enjoy peaceful views of the green space right behind your home. The chef’s kitchen is a dream: MASSIVE island, full wall cabinetry, premium built-ins, and a perfectly placed spice kitchen for all your cooking needs. There is also a hidden MDF-panelled door in the kitchen that opens directly into the spice kitchen. Just off the main area, you’ll find a beautifully crafted open den-style space with stunning vertical panels — a modern architectural moment that sets this home apart. Still on the main floor is a full bedroom with a 3-piece bath. Head upstairs to FOUR spacious bedrooms and THREE full baths. The PRIMARY BEDROOM is your private retreat with a gorgeous 4-pc ensuite and walk-in closet. Another bedroom enjoys its own 3-pc ensuite, while the remaining two bedrooms share a well-designed 4-pc bath — with one having direct access. A stylish family room, the open-to-below space, and the laundry room is conveniently on this level. Now the BASEMENT - this is where this home becomes next level. One side features a 2-BED LEGAL SUITE with a separate entrance, full kitchen, large Rec room, and its own laundry, perfect for extended family or rental potential. The second section offers a huge Rec room, a custom bar, a full bedroom, and a 3-pc bath, giving the upper level its own luxurious entertainment space. Outside, enjoy your private backyard with deck, backing directly onto green space for extra privacy and tranqu ility. The TRIPLE attached garage includes a side door. This home delivers luxury, space, and smart planning in every corner. A masterpiece in South Shores — where elegance meets comfort, and every detail feels just right. A home built to impress and designed to be lived in beautifully. (id:52784)
27403 Township Road 292
Rural Mountain View County, Alberta
Tucked away among mature trees, this beautifully maintained acreage offers the perfect blend of privacy, space & convenience, just 37 mins to Calgary Airport, 26 mins to Airdrie, under 50 mins to downtown Calgary & 17 mins to Crossfield. This sprawling bungalow on 5.56 acres has over 6,300 sq ft of living space (3,237 sq ft up + 3,126 sq ft down), making it an incredible opportunity for large families or multi-generational living, with solid bones & endless potential to personalize. Inside you’ll find 5 bedrooms up(one can be an office or flex space) & 2 down, 3.5 bathrooms up & 1 full bath down, vaulted wood ceilings throughout the main level, a large kitchen overlooking the breakfast nook, a massive family room with stone faced wood burning fireplace, & patio doors leading to a private concrete patio, a bright living room also with stone faced wood burning fireplace & formal dining area, & a main-floor laundry room with sink & cabinetry for convenience off the back entry & garage. The fully finished basement is designed for entertaining & flexible living, featuring a huge rec/family room with another stone wood-burning fireplace & adjacent wet bar, 2 bedrooms, full bathroom, cold room, kitchenette, additional living/games room, flex space & a large storage area, plus stairs to access to the garage directly. Outside, the property impresses with a 72x40 heated, insulated Quonset with concrete floor, a 40x30 detached garage & a 24x24 attached garage, along with a huge garden area perfect for growing your own food & room for animals or recreation. Additional highlights include newer shingles & 2 zoned boilers with thermostats throughout the home for efficient comfort. This acreage is the perfect place to raise a family, create your dream hobby farm, or simply enjoy the serenity of country living with quick access to nearby communities & city amenities. (id:52784)
113, 408 27 Avenue Ne
Calgary, Alberta
Modern design meets low-maintenance luxury in ‘The Jade’ - a desirable town home complex in the heart of Winston Heights, just minutes from downtown. This executive home offers more than 1,600 sq.ft. of living space - plus a fully finished basement — and a private rooftop patio for outdoor relaxation. The oversized, attached garage provides secure parking and extra storage, while inside, you’ll find a bright, open main level with wide-plank engineered hardwood flooring, a stylish living area, and a gourmet kitchen with gas range, sleek quartz counters, breakfast bar seating, full-height cabinetry with soft-close features, and upgraded stainless-steel appliances.Upstairs are three comfortable bedrooms and two beautifully finished bathrooms, including a serene primary suite with heated tile flooring in the ensuite. Need more space? The developed basement offers a versatile bonus room - perfect for guests, a home office, or media retreat.When it’s time to unwind, your rooftop patio delivers private outdoor living - from morning coffee in the sunshine to BBQ evenings and skyline sunsets. Premium construction elements include sound-reducing double drywall between units with ROXUL insulation, Lux windows and doors, Hunter-Douglas 'Zebra' blinds and central vac rough-in.Transit is mere steps away and it’s a short walk to nearby parks, schools, shopping, restaurants and even The Winston Golf Club. If you’ve been looking for upscale inner-city living without compromise…welcome home! (id:52784)
101, 4275 Norford Avenue Nw
Calgary, Alberta
Welcome to the "Esquire" in Calgary’s vibrant University District, just steps from U of C, Market Mall, Foothills Hospital, and C-Train access. This stylish "like new" one-bedroom condo offers both modern finishes and unbeatable convenience, perfect for students, professionals, or downsizers alike. Inside, you’ll find a bright open layout with a pearl-white palette, Quartz counters, soft-close cabinetry, luxury vinyl plank flooring, and in-suite laundry. The kitchen is thoughtfully designed with a roomy island, upgraded appliances including a gas stove, garburator, Silgranit sink, and elegant fixtures. The primary bedroom includes a walk-in closet, while the living room opens directly onto your private patio—complete with a gas BBQ hookup. Being on the main floor makes it ideal for pet owners, offering both comfort and easy outdoor access. As an end unit, you’ll enjoy extra privacy and a quiet setting, enhancing the home’s peaceful feel. The Esquire also includes a wealth of amenities: heated underground parking, storage locker, bike storage, fitness center, pet spa, and even a bike workshop. This is a fantastic opportunity to live in one of Calgary’s most sought-after, walkable communities with shopping, dining, parks, and pathways right at your doorstep. (id:52784)
139 Creekstone Way Sw
Calgary, Alberta
Say “hello!” to this charming Creekstone walkout home. Tucked away on a quiet cul-de-sac, this upgraded single-family home sits on an oversized, pie-shaped lot backing directly onto a greenbelt walking path, with completed landscaping, open views of nature, and even downtown skyline views and Stampede fireworks in the distance.Inside, timeless design meets modern comfort. Wide-plank luxury vinyl flooring grounds the main level, while 9’ ceilings, wrought-iron railings, and large windows create a bright, welcoming flow. The heart of the home is the beautifully curated, highly upgraded kitchen with KitchenAid appliances, including a gas range, chimney hood fan, quartz countertops, tile backsplash, walk-through pantry, and an oversized island perfect for gatherings. The spacious great room centers around a floor-to-ceiling tile fireplace, while built-in speakers throughout the home (controlled via the Sonos app) set the mood for every occasion. A private main-floor office enclosed by double French doors offers a quiet workspace. Step out to the wraparound deck to enjoy peaceful greenbelt views and watch the sun set over your fully landscaped yard, which slopes gently away from the home.Upstairs, a central bonus room anchors the second floor, offering separation and privacy between bedrooms. The primary suite is a serene retreat with automatic blinds, a spa-inspired ensuite featuring dual sinks with tons of counterspace and storage, a tiled walk-in shower, a deep soaker tub, and a generous walk-in closet. Two additional bedrooms (each a great size) are located on the opposite side of the bonus room, along with a stylish 4-piece bath and a dedicated laundry room that’s on every mom’s wishlist!Downstairs, the bright unfinished walkout basement features oversized windows and is roughed in for a future bathroom, ready to be developed into your dream rec area, additional bedrooms, or a legal suite (subject to City approvals).The exterior is wrapped in James Hardie bo ard for lasting durability, and the insulated, drywalled double attached garage adds everyday convenience.Located in Pine Creek, one of Calgary’s most scenic and fast-growing new communities, this home offers quick access to Stoney Trail, Macleod Trail, 210 Ave, Township Plaza, Legacy’s shopping districts, and Spruce Meadows, with future schools planned nearby. With its natural pathways, playground down the street, family-friendly energy, and city conveniences close at hand, this move-in-ready walkout delivers the space, finishes, and lifestyle you’ve been waiting for, without the wait to build.Your next chapter begins here. Book your private viewing today and don't forget to WATCH THE VIDEO! (id:52784)
300 Savanna Way Ne
Calgary, Alberta
“Luxury Upgrades + Income Potential of—$2000 Per Month!”Welcome to this stunning 6 bed, 6 bath, 4,200 sqft masterpiece sitting proudly on a corner lot in a prime, amenity-rich community. Thoughtfully designed with convenience and elegance, this home features a main-floor bedroom with full bath and dual master suites, ideal for large or multi-generational families.The gourmet kitchen boasts quartz countertops, upgraded appliances, cabinets to the ceiling, and a fully equipped spice kitchen—perfect for culinary enthusiasts. Enjoy the dramatic open-to-above living area, with feature wall and electric fireplace. Living and dining area bringing in alot of sunlight with Over sized windows, a spacious laundry room with sink and extra storage, and a low-maintenance backyard for effortless outdoor living.Adding incredible value, the home includes two basement suites (Legal and Illegal Bachelor Suite), already rented with tenants willing to stay—offering income potential of $2,000+ monthly. A separate entrance ensures privacy and convenience.Located walking distance from parks, 2 minutes from the plaza, and only 5–10 minutes to the airport and train station, this home offers unmatched comfort, luxury, and investment opportunity. (id:52784)
1883 47 Street Nw
Calgary, Alberta
***Open House Sunday, Dec. 14th: 1pm-3pm*** Well-designed townhome in Montgomery offering a great balance of space, light, and function. The open-concept main floor features a seamless flow between the living room, kitchen, and dining area. The living room has east-facing windows providing natural light throughout the day and a gas fireplace with built-in shelving and cabinets. The kitchen features a large island with an integrated sink, dishwasher, and drawers providing additional storage, offering ample prep and seating space for casual dining or entertaining. It comes with a stainless steel appliance package including a gas range and microwave hood fan. A convenient half bath completes the main floor. Upstairs are two bedrooms, each with its own ensuite bathroom. The primary bedroom features vaulted ceilings, a large window, and space for a desk or reading area. It is pre-wired for a wall-mounted television, and the adjacent private balcony provides a peaceful spot to enjoy the sunrise. The five-piece ensuite includes dual vanities with quartz countertops, a jetted soaking tub framed by tile, a glass and tile shower, and a skylight for added brightness. A walk-in closet connects directly from the ensuite. The second bedroom includes a walk-in closet accessed through its full four-piece ensuite. A stacked washer and dryer complete the upper floor.The finished basement adds a third bedroom, full bathroom, and generous storage with custom shelving under the stairs. The main floor, primary bedroom, and basement rec room are equipped with built-in speakers, each with independent volume controls. The home features central air conditioning installed in 2023 and a high-efficiency furnace. Outside, the front patio offers additional living space, while the backyard deck and gas hookup make it easy to set up a natural gas barbecue. One parking spot is assigned to the unit in one of the detached garage's spaces, with room for additional storage. With ample street parking av ailable, the exterior visitor parking space has been converted into a dedicated area to store waste and recycling bins neatly away from the garage. Residents enjoy access to shared garden plots. This well-managed, self-administered condominium association maintains a healthy, fully funded reserve fund. Enjoy a convenient location with walking access to Shouldice Athletic Park, the Bow River, and the Bow River Pathway in under 20 minutes. The home is also close to Edworthy Park and just a short walk from shops, restaurants, and cafés along Bowness Road. Quick access to Market Mall, Foothills and Alberta Children's Hospitals, the University of Calgary, and the University District adds to the convenience. Downtown Calgary is less than 12 minutes away, and proximity to 16 Avenue NW provides an easy route to the mountains. (id:52784)

