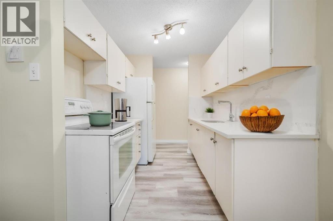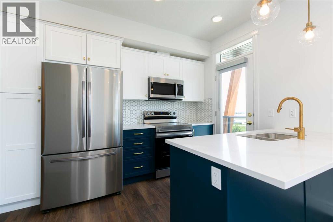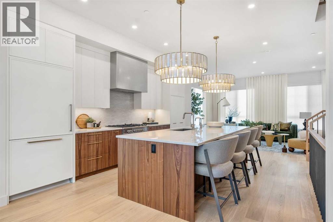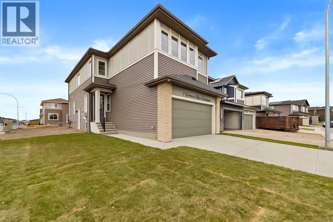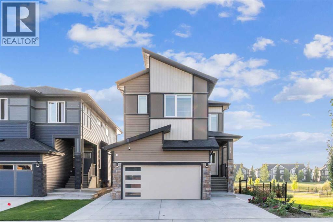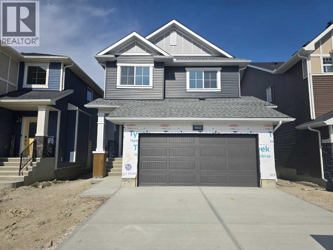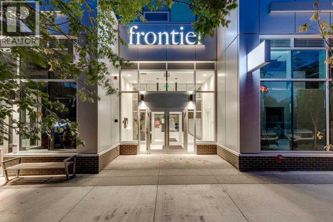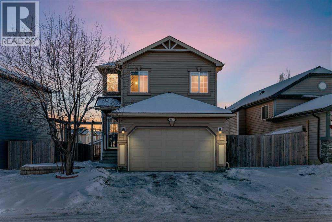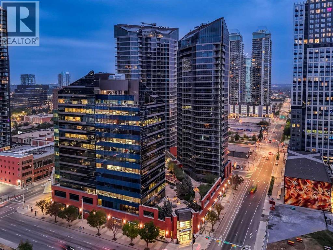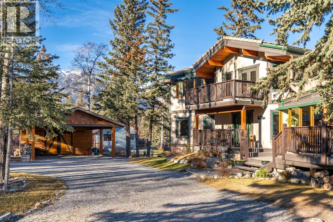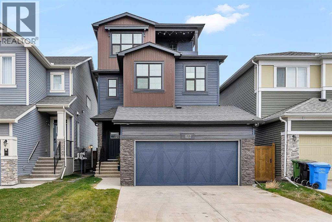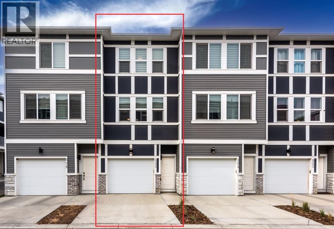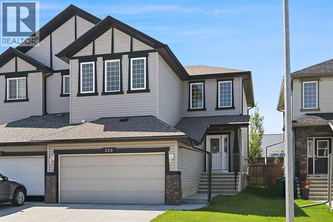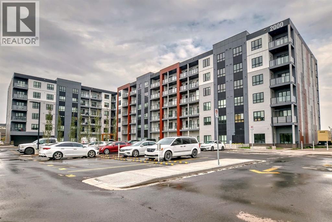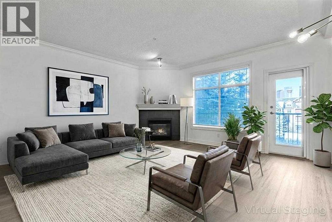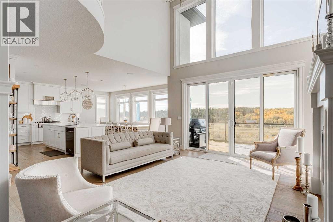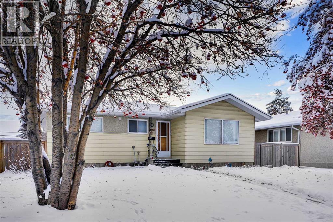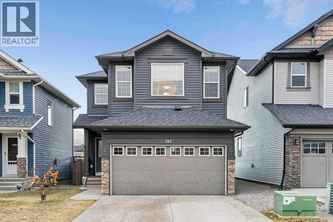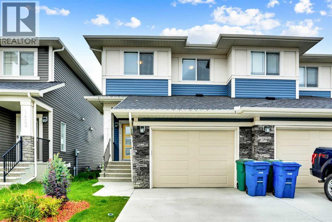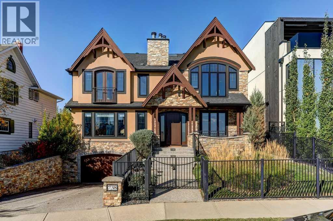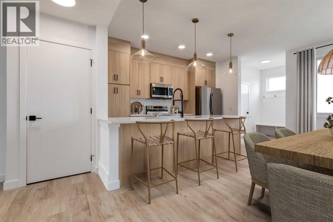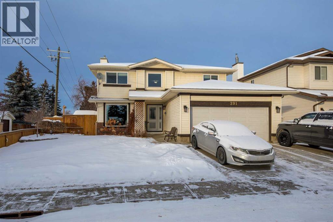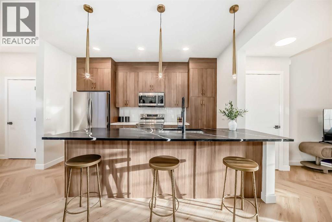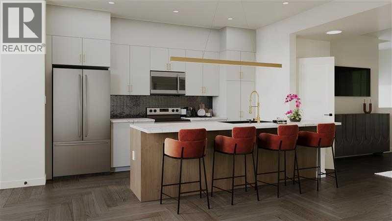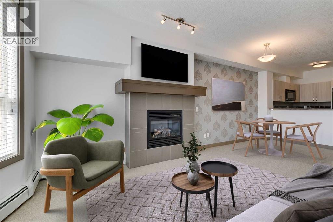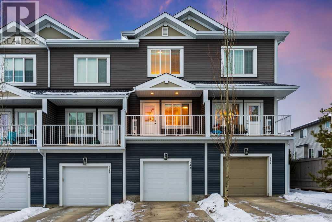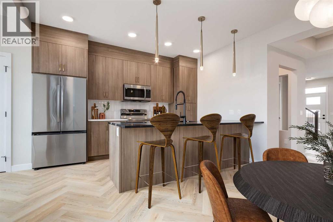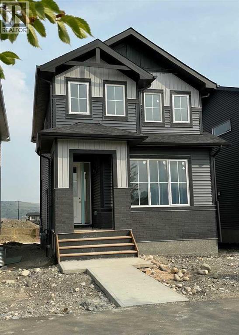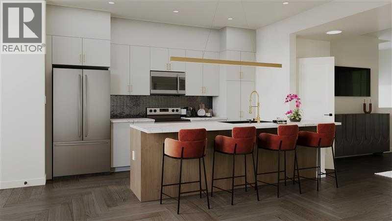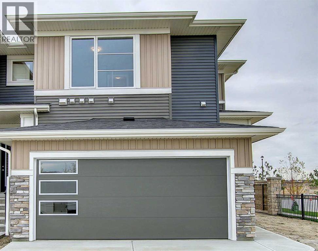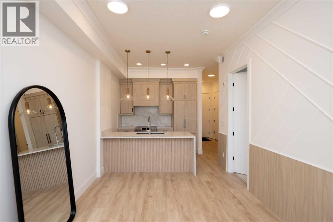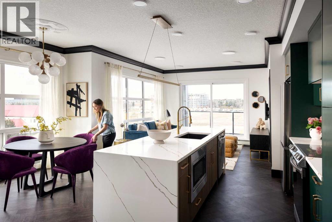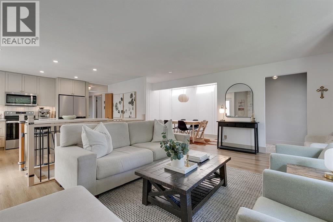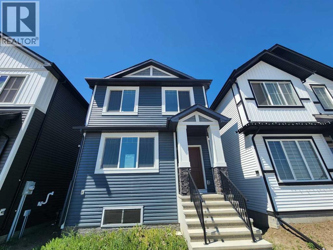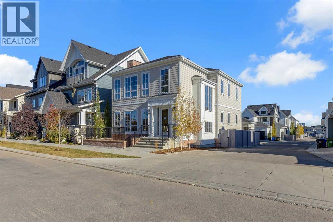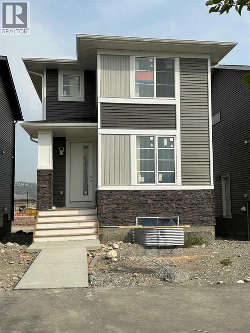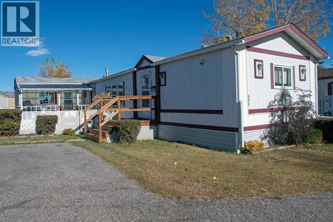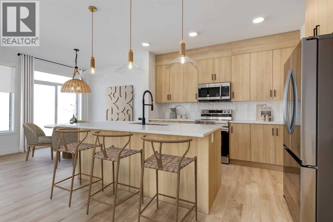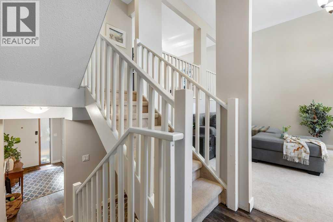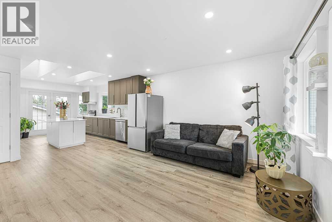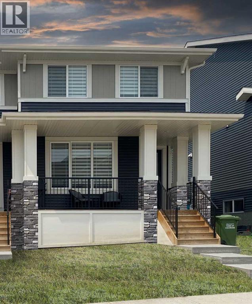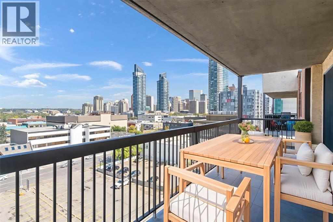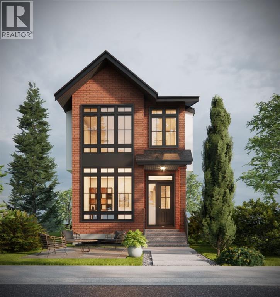803, 11620 Elbow Drive Sw
Calgary, Alberta
AFFORDABLE 2 BEDROOM CONDO IN CANYON MEADOWS | PRIVATE MORTGAGE FINANCING AVAILABLE WITH ONLY 10% DOWNPAYMENT | WALK TO FISH CREEK PARK & SOUTH CENTRE MALL ****This 2 bedroom, 1 bathroom below-grade unit offers great value in a well-managed, pet-friendly complex in the desirable community of Canyon Meadows. With 754 sq.ft. of functional living space, the home features easy-care VINYL PLANK FLOORING THROUGHOUT and a kitchen with QUARTZ COUNTERS. The living area looks out onto the central landscaped courtyard, offering a peaceful view and added privacy.**** Enjoy the convenience of an assigned parking stall and condo fees of $531.17/month that INCLUDE ELECTRICITY, gas, water, insurance, and more. The complex has seen several important updates in recent years including a new roof, windows, boilers, and concrete retaining walls, helping to ensure long-term reliability.****Situated just steps from bus stops, the Canyon Meadows LRT station, and a full range of schools from elementary to high school, this location is unbeatable. You’re also within walking distance to Southcentre Mall, shopping, dining, and multiple recreation centres. Plus, Fish Creek Park is just minutes away, offering endless trails and natural beauty right at your doorstep.**** Private mortgage financing available from the seller for a 3 year fixed rate at prime rate + .25 with a 10% down payment (rate amortized over 25 yrs). The mortgage is payable in full at the end of the 3 years or can be paid out at any time during the 3 years term with no penalty. Saving $$$ not having to pay for CMHC insurance.A solid option for first-time buyers, downsizers, or investors—book your showing today and find out why this could be a smart move for you! (id:52784)
209, 414 Seton Passage Se
Calgary, Alberta
**PRICE IMPROVEMENT - DON'T MISS OUT!** Welcome to Your Dream Townhouse in Seton! Experience the perfect blend of modern elegance and spacious living in this stunning 2-bedroom, 2.5-bathroom townhouse, nestled in one of Calgary’s most vibrant and rapidly growing communities. With exquisite finishes and an oversized garage, this home is designed for those who value comfort, style, and convenience. Plus, the home is still under the Alberta New Home Warranty Program, providing you with added peace of mind. Step inside this bright unit and be captivated by the open layout, featuring soaring 9 ft ceilings, low-maintenance laminate flooring throughout the main level, and blinds throughout the home for added privacy and light control. The stylish kitchen showcases elegant quartz countertops, two-tone cabinetry, soft-close drawers, a breakfast bar, and sleek Samsung stainless steel appliances. The striking golden hardware paired with rich blue cabinets creates a refined ambiance. The expansive open-concept living and dining areas invite you to entertain and create unforgettable memories with friends and family. A convenient 2-piece powder room enhances the main level's functionality and charm. Venture upstairs to discover two generously sized bedrooms, bathed in natural light, offering a bright and airy retreat. The primary bedroom features a luxurious 4-piece ensuite with a fiberglass shower, while another full bathroom is conveniently located nearby. A bonus desk nook provides the perfect spot for working from home or enjoying a quiet study session. Plus, the in-suite laundry adds to your everyday convenience. Step outside to your covered balcony, complete with a BBQ line, an ideal setting for unwinding after a busy day or savoring your morning coffee. Parking is a breeze with an oversized garage that includes an extra-large storage space, ideal for organizing all your belongings and keeping your home clutter-free. An additional driveway provides convenience for you and y our guests. Enjoy the benefit of low condo fees, making this home as economical as it is stylish! You’ll find a wealth of amenities just steps away, including fitness centers, entertainment options, and daily essentials. Explore the world-class YMCA, stock up at Superstore, catch the latest blockbuster at Cineplex, or unwind with live music at the Rendezvous Lounge. You’re also minutes from the South Health Campus hospital and the future HOA/community center, which will feature a splash park, skating rink, tennis courts, and gardens. With easy access to both Deerfoot Trail and Stoney Trail, commuting in and out of the city is a breeze. Elevate your lifestyle with this exceptional townhouse that perfectly combines proximity and practicality. Whether you’re an investor, professional, small family, or couple, this thoughtfully designed home is your ticket to comfort, convenience, and a vibrant community. Don’t miss your chance to claim this meticulously maintained townhouse as your new sanctuary! (id:52784)
40 Greenwich Heath Nw
Calgary, Alberta
Welcome to 40 Greenwich Heath NW, an architectural masterpiece and one-of-a-kind four-story Modern Brownstone by Partners, located in the prestigious community of Upper Greenwich. As Calgary’s only Modern Brownstone fronting a canal, this residence offers a lifestyle defined by tranquility, sophistication, and captivating water views. Drawing inspiration from the timeless elegance of 19th-century brownstone architecture and blending it seamlessly with modern design, this no-condo-fee home reflects unmatched craftsmanship and a remarkable location. Steps from the Bow River, Calgary Farmers’ Market West, and countless amenities, it offers both urban connectivity and natural serenity. Currently under construction, the home provides the rare opportunity to collaborate with an award-winning designer. Purchasers are invited to personalize interior selections while being guided to create a curated living space tailored to their vision.Every level of this home showcases Partners’ renowned attention to detail. A private elevator, rooftop patio, and oversized heated rear-attached double garage are only the beginning. The expansive entryway opens to a flexible office or bedroom, complete with a full bathroom and mudroom. The main living floor is an entertainer’s dream with soaring 10-foot ceilings, oversized windows, a chef-inspired kitchen, generous dining space, and a fireplace-anchored living room that flows seamlessly to a rear deck with enclosed storage. A powder room with floating vanity adds an elegant touch. The third floor is designed for rest and retreat. The primary suite offers a spa-like ensuite with in-floor heating, dual vanities, a fully tiled glass shower, and a freestanding soaker tub. Two additional bedrooms, a full bathroom, and a thoughtfully designed laundry room complete this level. The top floor is built for entertaining and relaxation, featuring a wet bar with beverage fridge and access to a private rooftop patio with hot tub rough-in, providing the p erfect vantage point to enjoy the canal views. Advanced mechanical systems ensure energy efficiency and year-round comfort, while the surrounding master-planned community of Upper Greenwich enhances everyday living. Residents enjoy walking paths, sports courts, playgrounds, and convenient shops and dining, with WinSport only minutes away and the Rocky Mountains within a 45-minute drive.40 Greenwich Heath NW is more than a home. It is a statement of design, location, and lifestyle, and a rare opportunity to own Calgary’s only waterfront Modern Brownstone. (id:52784)
7 Corner Glen Common Ne
Calgary, Alberta
CONVENIENT SIDE ENTRY | MAIN FLOOR BEDROOM & FULL BATH | CORNER LOT. Welcome to this exquisite Anthem BUILT Signature Home in the highly sought-after and fast-growing community of Cornerstone, where modern living meets natural surroundings. This beautifully designed 2-storey home offers over 2,200 sq.ft. of exceptional craftsmanship and thoughtful detail — perfect for large or multi-generational families. Step inside to discover a bright and open floor plan featuring luxurious vinyl plank flooring, high ceilings, and a gourmet kitchen equipped with quartz countertops, sleek stainless steel appliances, including an gas stove, French door refrigerator, and built-in microwave. A walk-through pantry and spacious center island make this kitchen both stylish and functional. The main floor bedroom with a full bath provides the ideal space for guests or extended family, while large windows fill the living and dining areas with natural light, enhancing the corner lot’s open feel. Upstairs, you’ll find four generous bedrooms, including a stunning primary suite with a spa-inspired ensuite featuring dual vanities, a soaker tub, stand-alone shower, and a walk-in closet. A central family room separates the primary suite from the additional bedrooms, ensuring privacy and comfort. The upper level also includes a large laundry room, plus a main bath with dual vanities. Additional highlights include an expanded dining area, side entrance, and corner lot location. Perfectly situated close to the Calgary International Airport, with easy access to Deerfoot Trail and Stoney Trail, and surrounded by ever-growing amenities, this brand-new home delivers both luxury and practicality, ready for your family to move in and enjoy! (id:52784)
51 Midgrove Drive Sw
Airdrie, Alberta
Welcome to your dream family home! This exquisite Walkout property, built on a premium Corner Lot in Midtown Airdrie, seamlessly blends modern luxury with practical living. Featuring 6 Bedrooms, 4.5 Bathrooms, and Two master suites, and total over 3300 sqft developed living area, it offers flexible living space perfect for any lifestyle. Each floor comes with 9-foot ceilings, offering a bright and spacious living environment. Step inside to discover a sun-filled open-concept layout with higher ceilings and oversized windows framing serene lake views. The main level offers a welcoming foyer, a spacious living and dining area, and a chef’s kitchen complete with built-in electric cooktop, built-in wall oven and microwave, full-height cabinets that extend to the ceiling, providing plenty of storage space, and a versatile SPICE Kitchen with an additional gas range —perfect for effortless cooking and gatherings.Upstairs, enjoy four generously sized bedrooms, including Two luxurious master suites. The primary retreat boasts stunning lake views, a walk-in closet, and a spa-like 5-pc ensuite with dual vanities and a freestanding tub. A second master bedroom faces the quiet green space and includes its own walk-in closet and ensuite bathroom. A bright bonus room overlooking the lake and a convenient laundry room complete this level.The fully finished walkout basement is an entertainer’s delight, featuring two additional bedrooms, a full bathroom, a stylish wet bar, and a second massive laundry room with extra storage—offering excellent potential for guests, teens, or rental income.Outside, the professionally landscaped backyard includes a custom garden, new concrete steps, a widened driveway, and a peaceful sunroom with motorized blinds. Enjoy summer days on your deck overlooking the pond, while kids play in the nearby playground.Recent upgrades include a new AC system (July 2025), new iron fencing, fresh concrete work, and more. Located moments from green spaces, la ke access, and a school bus stop directly across the street, this home combines luxury, location, and lifestyle like no other.Don’t miss the chance to make this extraordinary property your own! (id:52784)
512 Baywater Manor Sw
Airdrie, Alberta
Welcome to 512 Baywater Manor SW in Airdrie, a brand new home built by award winning McKee Homes that offers 2,060 square feet of above grade living space with modern style and everyday comfort in mind. This Built Green Certified home provides energy efficiency, long term value, and savings on energy costs. The main floor showcases a bright kitchen with a central island, gas range, abundant counter space and cabinetry, and a walk in pantry. The dining area flows into the living room, creating a natural gathering space, and a main floor bedroom with a full 4 piece bathroom adds flexibility for family or guests. Upstairs you will find three generous bedrooms including the owner’s suite with a walk in closet and an ensuite with dual sinks and a separate shower. A bonus room, laundry area, and a full bathroom complete the upper level. The home sits on an oversized lot with a big back yard and a double attached garage. The basement includes a rough in for future development and a separate side entrance, offering added possibilities. Bayside is a highly desired community known for its canals, green spaces, and kilometers of connected pathways. A new 1.3 acre recreation park will soon add even more to enjoy, featuring a paved pump track, a parkour style fitness playground, corn hole boards, and open play areas. Everyday conveniences, schools, and local shops are all close by, making this an ideal place to call home. (id:52784)
612, 110 18a Street Nw
Calgary, Alberta
Welcome to Frontier by Truman Homes in the heart of West Hillhurst. This brand-new 1 bedroom, 1 bathroom condo includes the comfort of a titled underground heated parking stall and an assigned storage locker—essentials that make everyday living simple. With desirable west-facing exposure, this 6th floor home is filled with natural light during the day and offers sunset views in the evening.The kitchen is appointed with quartz countertops, full-height cabinetry, stainless steel appliances, and a gas range, delivering modern design with practical function. The bedroom features mirrored closets, while the 4-piece bathroom offers a quartz vanity and timeless finishes.Additional highlights include in-suite laundry and central air conditioning. Residents also have access to a fitness centre, bike storage, visitor parking, and a landscaped terrace—ideal spaces to stay active and connect with the community.Steps from Kensington’s vibrant cafés, shops, and dining, and just minutes from the Bow River pathways and downtown, this home is a great fit for anyone seeking convenience and a low-maintenance lifestyle. Frontier also brings added value with nearby retailers, including a FreshCo grocery store, Crave Cupcakes, C+C Coffee Shop, a Pilates studio, and Metro Liquor—everything you need right outside your door. (id:52784)
287 Covepark Rise Ne
Calgary, Alberta
***OPEN HOUSE Saturday -December 20 2025 - 1:00 pm to 3:00 pm***Welcome to 287 Covepark Rise NE—a warm and welcoming 2-storey home that’s been thoughtfully updated and is truly ready for its next chapter. As you arrive, the DOUBLE ATTACHED GARAGE adds both convenience and functionality. Step inside to discover bright, open spaces finished with BRAND NEW LAMINATE FLOORING and FRESH PAINT THROUGHOUT THE WHOLE HOUSE, giving the home a clean, modern feel from top to bottom. The kitchen offers plenty of cabinet space and a practical island, making it the perfect spot for everyday meals and weekend gatherings. Just off the dining area, the doors open to an EXTENDED BACKYARD DECK, setting the scene for summer BBQs and family time in the FULLY FENCED YARD. A cozy FIREPLACE anchors the living room, creating a warm atmosphere for relaxing evenings at home.Upstairs, the feel of BRAND NEW CARPET leads you to a bright and versatile BONUS ROOM, ideal for movie nights or a play area. All three bedrooms are well-sized, including the primary suite with a walk-in closet and private ensuite—your own comfortable retreat. With 3 BEDROOMS, 2.5 BATHS, and a layout that blends comfort with functionality, this home delivers the perfect balance for families, first-time buyers, or anyone looking for a truly MOVE-IN READY property.Situated in the friendly community of Coventry Hills, you’re close to schools, parks, shopping, transit, and all the essentials. 287 Covepark Rise NE is more than a place to live—it’s a place to grow, unwind, and create lasting memories.Book your showing today and experience what makes this home special. (id:52784)
1503, 220 12 Avenue Se
Calgary, Alberta
SLEEK 2 BED, 2 BATH, TURNKEY CONDO IN THE HEART OF CALGARY! Imagine living above Sunterra Market with fresh groceries, ready-to-go meals, and your morning coffee just an elevator ride away. This is the Beltline, Calgary’s most vibrant inner-city community where everything happens. Walk to the Saddledome for concerts or Flames games, experience the buzz of Stampede Park, shop and dine along 17th Avenue, or head out to the river pathways for a change of pace. Living the life in the Beltline means your days are connected, your evenings are lively, and your weekends are filled with endless options. At Keynote 1 you are not just buying a condo, you are putting yourself in the center of Calgary’s energy where work, play, and lifestyle all come together. This 15th floor residence offers nearly 900 sqft of chic and functional living with two bedrooms and two full bathrooms. Floor-to-ceiling windows flood the open-concept space and the dining area flows seamlessly onto your spacious balcony finished with interlocking wood tiles that add warmth and style to your private outdoor retreat. Inside, the kitchen is designed to impress with granite countertops, stainless steel appliances, and a custom-style shelving unit that extends your pantry or provides a showcase for glassware, plus a convenient breakfast bar perfect for pre-game cocktails with friends or a post-concert Skip order. Recently updated luxury vinyl plank flooring enhances the modern feel, while in-suite laundry deliver convenience. Unlike most condos, this property comes with not one but two storage lockers, a rare and valuable feature for condo living, along with a titled, secure, heated underground parking stall. BONUS: All the furniture, cookware/glassware, small appliances, cutlery, TV, dining room set can stay. Keynote residents enjoy premium amenities including two fitness facilities, one dedicated to weights and the other to cardio, a stylish owner’s lounge with table games and gathering spaces, and a landsc aped courtyard with outdoor BBQs, water feature wall, and room to celebrate with family and friends. Hosting guests is effortless with access to two fully furnished suites available at an affordable nightly rate. Whether you are seeking your own urban retreat or a smart investment in Calgary’s most undeniable location, this home delivers lifestyle, convenience, and exceptional value all in one. (id:52784)
34 Lac Des Arcs Drive
Lac Des Arcs, Alberta
This half-acre walkout estate sits in the quiet hamlet of Lac des Arcs, framed by uninterrupted views of the Canadian Rockies. With over 3,400 sq ft of developed living space, it’s a warm, inviting mountain retreat built for comfort and connection to the outdoors.The bright open main floor features maple hardwood, vaulted ceilings, a welcoming living room with a custom river-rock fireplace, and a chef-inspired kitchen with cherry wood cabinetry and a massive 9-ft island. The attached solarium dining room offers incredible light and mountain views through its floor-to-ceiling windows.A spacious main-floor primary suite adds everyday convenience with its own 4-piece ensuite, generous windows, and nearby laundry. Upstairs, a second large primary suite includes a walk-in closet, full ensuite, and access to a broad balcony shared with the loft.The fully developed walkout level is ideal for guests, teens, or multigenerational living, complete with a second kitchen, huge recreation room, two additional bedrooms, a full bath, and plenty of storage.Enjoy the scenery from nearly every room or step onto the wrap-around deck with multiple access points. All of this sits steps from trails, climbing, the Bow River, and Grotto Canyon, with Canmore only 10–15 minutes away. A rare blend of space, privacy, and true mountain living. (id:52784)
127 Creekstone Park Sw
Calgary, Alberta
**OPEN HOUSE Dec 14th, 1:00-3:00 PM** 5 Bedrooms Above Grade | 4 Bathrooms | Three Level Design | Backs Onto Green Space | Upgraded Bosch Appliances | 9 ft Ceilings on All Levels | Heated Garage.Welcome to this stunning 2024 built home in Pine Creek, offering more than 2,700 square feet across three beautifully designed levels. Warm, bright, and thoughtfully upgraded, this home blends comfort, style, and modern convenience in a truly welcoming way.The main floor features a sun filled open layout with upgraded LVP flooring and a gorgeous chef’s kitchen equipped with Bosch appliances, a gas cooktop, hood fan, quartz countertops throughout, and a Silgranit upgraded sink. The kitchen flows seamlessly into the bright living and dining areas, all overlooking the peaceful green space behind the home. This level also includes a main floor bedroom and a full four piece bathroom, offering exceptional flexibility for guests, extended family, or a private workspace.The second level offers three spacious bedrooms, each with its own walk in closet, along with a bright bonus room and a full four piece bathroom. One bedroom enjoys its own ensuite, and the laundry room is conveniently located on this floor.The third level is a private retreat featuring the primary bedroom, a relaxing five piece ensuite, a generous walk in closet, a sunny balcony, and an additional flex room perfect for a lounge, workspace, or nursery.This home includes nine foot ceilings on every level, CAT 6 wiring throughout, a water softener, central AC, EV charger rough in, a gas line for backyard barbecues, and a heated garage for year round comfort. The backyard is a standout feature, backing directly onto quiet green space with no neighbors behind.Modern, spacious, and perfectly located in beautiful Pine Creek, this home is ready to welcome its next family. (id:52784)
905, 33 Merganser Drive W
Chestermere, Alberta
Welcome to this stylish 3-level townhouse in the growing community of Chelsea, Chestermere. Built in 2023, this modern home offers a bright, open layout with light-coloured finishes and stainless steel appliances in the kitchen making it bright and beautiful for hosting. The dining area leads to a private balcony, perfect for enjoying fresh air or outdoor meals.Upstairs features 2 spacious bedrooms and 2.5 bathrooms, including a well-designed primary suite. The convenient upper-level laundry, located beside the primary bedroom, adds everyday practicality. The home also includes a tandem attached garage with space for two vehicles and driveway parking for added convenience.Located close to Chestermere Lake, parks, schools, shopping, and quick access to Calgary via Highway 1, this home offers a low-maintenance lifestyle in a modern, family-friendly community. (id:52784)
229 Bridlerange Place Sw
Calgary, Alberta
Welcome home to 229 Bridlerange Place in the sought after southwest community of Bridlewood. Walking distance to both public and private schools, shopping, restaurants, and other amenities. With quick access to 162 Ave and Stoney Trail, you can get around the city with ease. Located on quiet cul-de-sac with plenty of parking. Through the front door you will enter a welcoming foyer with a built-in bench with storage and large front closet. Beautiful hardwood flows throughout the foyer into the kitchen and dining room. The bright family room features a gas fireplace for cozy evenings. The storage and counter space in the kitchen is a chef's dream! Enjoy cooking for family or guests as they visit at the sit up bar. The kitchen includes a reverse osmosis water system to enjoy delicious drinking water directly from the sink. Off the dining room is access to the back deck and west facing backyard. The main floor is complete with a 2-piece bathroom, and laundry/mud room that leads to the attached double garage. Upstairs you'll find the primary bedroom with almost 10' ceilings, a 5-piece ensuite with a jetted bathtub, and walk-in closet. The large second and third bedrooms are perfect for kids bedrooms, guestroom, or an office. The upper level is complete with a unique 5-piece bathroom that features a bath/shower combo, toilet, and vanity that is separated by a door. The second part of the bathroom includes a large linen closet and additional vanity allowing multiple people to get ready at once. The unfinished basement is ready for your unique design. Already smartly laid out with a roughed-in bathroom and the furnace and hot water tank tucked in a corner, maximizing the space for a bedroom and recreation room. The sellers lovingly maintained and completed upgrades over the past 15 years including newer roof (2021), newer hot water tank (2022), new paint and carpet (2025). Don't miss out on this great opportunity! Contact your Realtor to book a showing today. (id:52784)
2515, 60 Skyview Ranch Road Ne
Calgary, Alberta
Welcome to Skyview North by TRUMAN! This stunning condo offers a bright and airy 2-bedroom, 1-bathroom layout in the well-established community of Skyview Ranch. Enjoy the convenience of one titled parking stall and thoughtful interior details including luxury vinyl plank flooring and a stylish lighting package. The modern kitchen is equipped with stainless steel appliances, soft-close cabinetry, and elegant quartz countertops—perfect for both everyday living and entertaining. The spacious primary bedroom features a walk-through closet that leads to a 4-piece bathroom. The secondary bedroom offers flexibility, ideal as a guest room, home office, or additional living space. Additional features include in-suite laundry, window coverings, and a private balcony off the living room—perfect for your morning coffee or evening unwind. Skyview North is ideally situated close to amenities like Sky Point Landing, nearby parks, and playgrounds. With easy access to Stoney Trail and Deerfoot Trail, commuting anywhere in the city is a breeze. *Photo Gallery of similar unit*Don’t miss your chance to own this top-floor gem—schedule your private showing today! (id:52784)
411, 60 24 Avenue Sw
Calgary, Alberta
Imagine beginning your morning above the treetops, sunlight streaming into a space that feels more like a private bungalow than a condominium. This is life at River Grande Estates; an award-winning community in the heart of Erlton/Lindsay Park, where inner-city living feels grounded, elegant, and wonderfully complete. Your days unfold effortlessly here. Nearly $50,000 in thoughtful renovations have elevated the home into a polished sanctuary, where every finish has been chosen to bring ease, comfort, and quiet sophistication into daily life. The generous floor plan gives you room to move, to create, to host. Brew coffee in a kitchen that reflects your taste, settle into a dedicated workspace that feels inspiring rather than crowded, and later, welcome friends for dinner without rearranging your home to make it fit. This is a residence designed for those who expect more. More space, more quality, more refinement. Beyond your doors, the building becomes an extension of your lifestyle. Step out into beautifully maintained courtyards, stroll to the river pathways for a morning run, or wander to Mission for brunch. The MNP Sport Centre, Stampede Park, and LRT are all moments away, making it effortless to move between work, wellness, and leisure. Yet, despite its proximity to everything, River Grande Estates remains blissfully calm. Set back from traffic and offering rare peace in the inner city. Evenings here feel like an exhale. Return home through manicured grounds. Park with ease. Unwind on your oversized balcony with a glass of wine and watch the sky shift. The building’s quiet interiors, abundant visitor parking, private courtyards, and convenient car wash bay speak to a level of pride of ownership that is increasingly hard to find. This is a community for those who live intentionally. Professionals who value proximity, active individuals who thrive near the river, discerning downsizers seeking a true lock-and-leave lifestyle without compromise. And now, this home i s ready to welcome its next owner. A residence that reflects your standards. A community that elevates your lifestyle. (id:52784)
147 Legacy Mount Se
Calgary, Alberta
An unbelievable opportunity! Available NOW! You can't touch this price for a RIDGE HOME! New ridge home builds will cost you hundreds of thousands of dollars more and you have to wait at least 8 months! Buy this house now! A spectacular open-concept main floor showcases striking architectural details including white oak hardwood floors, elegant wainscotting, a curved staircase, rounded corners & expansive windows that bathe the interior in natural light. The kitchen stands as a true showpiece featuring bespoke cabinetry, exquisite quartz slab countertops, premium stainless-steel appliances (including a 6-burner gas stove top & 2 wall ovens), a double-sided island, well-appointed butler’s pantry, 2nd pantry (walk-in) & adjacent sundrenched breakfast nook with charming banquet & beautiful views of the ravine. The spectacular views continue from the elegant living room with expansive glass doors providing access to a large rear deck while the dramatic floor-to-ceiling fireplace with tile surround & a graceful chandelier bring luxury & sophistication. An inviting dining room with seating for 10 further elevates this exceptional space. The oversized mudroom boasts extensive built-ins delivering valuable organization to this highly practical area. Lovely French doors open to a bright dedicated home office while a pretty powder room completes the tastefully curated main floor. The custom milled curved staircase creates a grand entrance to the light-filled upper level where the centrally situated bonus room offers beautiful views & provides a relaxed space for family movie and games nights. The thoughtful 2nd floor layout places three generous-sized bedrooms at the front of the home while a smartly designed family bath with double vanities further enhance the comfort & appeal of these inviting retreats. The airy primary suite presents a tranquil sanctuary overlooking the back yard, pathways & ravine. The stunning ensuite exudes spa-like luxury featuring a large dual sink va nity & quartz countertop, separate shower, opulent stand-alone tub and leads to a generous walk-in closet. A convenient 2nd floor laundry room rounds off the upper level. The walk-out lower level offers an additional 1435 SF of potential living space. Equally impressive is the extraordinary curb appeal displaying stone accents, mullioned windows, aggregate drive & walkway. The quiet South-west-facing backyard offers a tranquil setting perfect for watching the children at play, summer barbecues, or simply unwinding at the end of the day while taking in the magnificent views. Other notable highlights of this remarkable property include 1) double oversized attached garage, 2) two air conditioning units, 3) Kinetico water system, 4) 75-gallon HWT, 5)main floor built in speakers& 6) GEMSTONE lighting. Situated close to parks, walking pathways, shopping, & schools this unparalleled property delivers a wonderful family lifestyle in an outstanding location. This is where discerning design meets timeless luxury. (id:52784)
1436 Robson Crescent Se
Calgary, Alberta
Attention: End-Users / Investors / Builders – great potential for this Priced right (R-CG: full size lot) Bungalow, situated in a quiet street, with a rear covered patio & oversized Single Garage in South yard. Featuring: 3-bedroom home with hardwood flooring. Separate Side-Entrance to Basement with full bath, a bedroom, Rec Room and Den - could bring income via Renting, or shared with roommates in subsidizing mortgage & household expenses.Updates: Furnace (2022), Water Tank (2024), Dryer (2021), Garage Roof shingles (2022), and newer Lino in kitchen & bathroom.Easy access everywhere, & close proximity to transportation / schools / shopping & all amenities. Realtors: Please note Private Remarks. ** 24 hours’ Notice req’d. – Sorry, No interior photos ** (id:52784)
514 19 Street Nw
Calgary, Alberta
***OPEN HOUSE Saturday Nov. 22nd and Sunday Nov. 23rd, both from 12:15pm - 2:15pm*** Form. Function. Flow. Welcome home to 514 19th Street NW. This 2 storey semi-detached custom home features 4 bedrooms, 3.5 bathrooms, and single attached garage. This home's design and lay-out is ideal for couples or young families. With each space flowing seamlessly into the next, and function at its helm, 514 is truly a peaceful haven. As you enter the home, your eyes are naturally drawn to the rear glass sliding patio doors, which extend the living space into the backyard during the warmer months. Upgraded built-in Fisher & Paykel appliances, and thoughtful cabinetry, all add to the everyday ease of being in the gourmet kitchen. The stunning quartzite waterfall island is a natural hub where family and friends will gather, keeping the host central to the party. The herringbone engineered hardwood floors direct you to the living room, where you can relax by the gas fireplace and cozy up with a book (or two). Lounge in your backyard and enjoy the warmth of the fire at the poured in place, custom concrete gas fire table. This home is drenched in sunlight throughout the day, with the primary bedroom awakened by the sunrise in the east, and the front of the home warmed by the sunset in the west. As you ascend to the upper level, the stairwell is brightened by 1 of 3 skylights. A flex space currently utilized as a playroom greets you at the top of the stairs, and can easily be transformed into an office, library, or upper family room. Two well sized bedrooms and a four piece bathroom, where the 2nd skylight is located, complete the west end of the second floor. Moving to the rear of this level, you will find the sanctuary of the primary bedroom. Upon entering, the room is flooded with natural light through the large bright windows. The vaulted ceilings provide a sense of spaciousness, while the fireplace adds warmth and intimacy. Subtly tucked behind pocket doors can be found the walk-i n closet, stacked washer and dryer, and spa inspired primary ensuite where the 3rd skylight illuminates the space. Luxuriate in baths in the freestanding tub, and wash away the day's stresses in the glass enclosed shower. Continue your evening by heading to the lower level, and enjoy the custom built-in bar. The 4th bedroom, four piece bathroom, lounge area, and utility room complete this floor. This home is fantastically located within West Hillhurst: walk in any direction and within 5 minutes you will find a green space and/or playground, the West Hillhurst Community Association, Bowview Outdoor swimming pool (now open!), Dairy Lane Cafe + Pocket Coffee, Queen Elizabeth schools, Made by Marcus, Amato Gelato, and quick access to Memorial Drive, Crowchild Trail, or 16th Avenue to get you anywhere in the city. The 5 and 10 year Alberta New Home Warranty Program are applicable. This home is truly a standout gem that must be seen in person to be fully appreciated. (id:52784)
187 Sage Hill Green Nw
Calgary, Alberta
Welcome to this beautifully finished family home in sought-after Sage Hill. Step into a spacious foyer with a full closet, then into a bright living room centered around a cozy gas fireplace. The adjoining dining area opens through to an east-facing backyard—perfect for sunny morning coffee—complete with a deck and patio for effortless entertaining. The gourmet kitchen impresses with granite countertops, stainless steel appliances, a gas range, and ample storage. A functional mud room with sink and main-floor laundry, plus a convenient 2-piece bath, complete this level.Upstairs, a generous bonus room offers flexible space for movie nights or a home office. Three bedrooms include a serene primary retreat with a walk-in closet and a luxurious 5-piece ensuite featuring dual sinks, an oversized shower, and a corner jetted tub. A well-appointed 4-piece main bath serves the additional bedrooms.The professionally developed lower level extends your living space with a comfortable recreation room, a fourth bedroom, and another full 4-piece bathroom—ideal for guests or teens. Outside, enjoy a fully landscaped, extra-deep 142' lot with no direct rear neighbors, providing privacy and room to play.Notable upgrades include 9' knockdown ceilings, rich hardwood flooring, a newer A/C unit, high-efficiency furnace, large hot water tank, and a finished garage. With quick access to schools, parks, pathways, transit, and all the shops and dining of Sage Hill, this is the complete package—stylish, functional, and move-in ready. (id:52784)
1457 Bayview Point Sw
Airdrie, Alberta
Welcome to this stunning three-bedroom semi-duplex with front attached garage in the sought-after Bayview community!This east-facing gem perfectly blends modern style with everyday comfort. The main floor boasts a bright, open-concept living area, enhanced by large windows that fill the space with natural light completed with a kitchen and pantry, 2 pc bath, dining and foyer space. A sleek electric decorative fireplace adds warmth and elegance, creating the perfect spot to unwind.The contemporary kitchen features quartz countertops, ample cabinetry, stainless steel appliances, and a convenient breakfast bar. There is a gas pipeline connection for those who want to upgrade their cooking prowess.Upstairs, a versatile loft area offers endless possibilities—home office, playroom, or entertainment zone. The primary suite is a relaxing retreat with a walk-in closet and an ensuite bathroom showcasing ceiling-height shower tiles. Two additional spacious bedrooms share a well-appointed full bath.Step outside to enjoy your spacious yard, perfect for gardening or outdoor activities. As a Bayview resident, you’ll have access to the renowned Bayview Park, featuring a tranquil water stream, outdoor tennis and basketball courts, and an open-air gym—ideal for an active lifestyle.Close to parks, schools, shopping, and major amenities, this home offers the perfect balance of style, comfort, and location.Don’t miss this opportunity—schedule your showing today! (id:52784)
738 Crescent Road Nw
Calgary, Alberta
Experience timeless elegance and modern comfort in this one-of-a-kind home on the prestigious Crescent Road. Designed to impress, this custom-built residence offers exceptional views of Calgary’s downtown skyline and the river valley. Inside, an open-concept floorplan showcases premium craftsmanship and thoughtful design throughout. A Chef inspired kitchen with premium appliances including a gas cooktop, double wall ovens and warming drawers, ample counter space and a built-in coffee station. Open to living room and steps to formal dining room, both with stunning skyline views. Private media room next to spacious office and library complete the main floor. Gracious primary bedroom with vaulted ceilings, fireplace, views of downtown and the river valley, huge walkthrough closet and ensuite with double vanities, soaker tub and walkthrough shower with steam. Two additional bedrooms, each with their own walk-in closets, share a smartly finished bathroom with double vanity and steam shower. A large den with built-in desk and shelving featuring a gas fireplace and stunning views through the south facing windows complete the upper floor. The lower level is a dream for car enthusiasts and entertainers alike, featuring a showroom-style garage which could be converted to a home gym, a rec room, a games room, wet bar, full bath and wine room. The home’s exterior features classic stone and wood accents, exuding warmth and charm. Step onto the inviting front porch, perfect for enjoying morning coffee or evening sunsets. The private, treed backyard is an oasis, complete with a cozy firepit, ideal for gatherings with family and friends. This exceptional home is a rare opportunity to live in one of Calgary’s most sought-after locations. Don’t miss the chance to make it yours! (id:52784)
114 Clydesdale Avenue
Cochrane, Alberta
** Open House at showhome - 120 Clydesdale Ave, Cochrane - Dec. 17th 5:30-7:30pm, Dec. 18th 12:30-3:30pm, Dec. 20th 12-3pm, Dec. 21st 1-4pm and Dec. 22nd 3-6pm ** Welcome to this beautifully designed, no condo fee townhome—the Talo model by Rohit Homes—located in the vibrant and growing community of Heartland in Cochrane. As part of a modern fourplex, this unit offers added privacy, and a double detached garage—making it an ideal choice for families, first-time buyers, or those looking to right-size with style and flexibility.With 3 bedrooms, 2.5 bathrooms, and 1,520 sq ft of thoughtfully planned living space, this brand-new home features a bright, open-concept main floor with 9' ceilings and seamless flow between the kitchen, dining, and living areas—perfect for everyday living or entertaining.At the heart of the home is a contemporary kitchen showcasing quartz countertops, a central island, and sleek cabinetry that combine functionality and elegance. The double detached garage at the rear offers secure parking and additional storage while maintaining the home’s charming curb appeal.Upstairs, the spacious primary suite includes a private ensuite and generous closet space, complemented by two additional bedrooms and a full bathroom—ideal for kids, guests, or a home office. A convenient upper-floor laundry room adds to the everyday ease of living.Set in the dynamic community of Heartland, you'll enjoy quick access to parks, schools, scenic pathways, local amenities, and major routes—making commuting to Calgary or weekend escapes to the mountains a breeze. New Home Warranty Included.Don’t miss your chance to own this stylish and functional townhome in one of Cochrane’s most desirable new neighborhoods—schedule your private showing today! (id:52784)
291 Mckerrell Way Se
Calgary, Alberta
Welcome to this beautifully upgraded home with extra side yard, located just a short walk from the private lake, two schools, parks, river pathways and shopping. From the moment you step inside, you’ll be impressed by the grand vaulted entrance, showcasing inlaid tile flooring and a sense of timeless sophistication. The home has been extensively refreshed, the main floor features an updated half bath, a front flex room, a formal dining room, and a bright dinette that flows seamlessly into the living room, complete with a cozy gas fireplace for cooler nights. The completely renovated kitchen is a showstopper, boasting quartz countertops, new white slow-close cabinetry, custom backsplash, stainless steel appliances, undermount lighting, and thoughtful design throughout, perfect for both everyday living and entertaining. Upstairs, you’ll find four spacious bedrooms, a laundry room, and an open den area ideal for a home office or study nook. Both bathrooms have been fully renovated, including a four-piece main bath and a luxurious four-piece ensuite with high-end finishes. The fully finished basement expands your living space with two large rec rooms that include the 75" TV, a fifth bedroom, and another three-piece bathroom—offering flexibility for guests, hobbies, or family movie nights. Outdoors, enjoy the massive deck and patio designed for entertaining with a retractable awning, hot tub ready, and complemented by multiple storage sheds. Additional updates include a newer roof, upgraded vinyl windows, PEX plumbing, updated hot water tanks, water softener, a new furnace with heat pump, and a heated double attached garage with a 220 outlet—ensuring year-round comfort and peace of mind. This meticulously maintained home truly has it all: show home quality, modern upgrades and an unbeatable location in a family-focused community with access to excellent schools, golf courses, and the beauty of nearby Fish Creek Park and the Bow River. Quick access to Deerfoot and Stoney Trail ensures easy connectivity across the city. Call today for your own private showing! (id:52784)
409 Clydesdale Avenue
Cochrane, Alberta
** Open House at showhome - 120 Clydesdale Ave, Cochrane - Dec. 17th 5:30-7:30pm, Dec. 18th 12:30-3:30pm, Dec. 20th 12-3pm, Dec. 21st 1-4pm and Dec. 22nd 3-6pm ** Welcome to this beautifully crafted semi-detached Talo model by Rohit Homes, situated in the vibrant and rapidly growing community of Heartland in Cochrane. This home is an excellent fit for families, first-time buyers, or anyone looking to right-size without compromising on style or versatility.Offering 3 bedrooms, 2.5 bathrooms, and 1,520 sq. ft. of well-designed living space, this brand-new home features a bright, open-concept main floor with 9' ceilings and a seamless connection between the kitchen, dining, and living areas—ideal for both daily living and entertaining.The contemporary kitchen serves as the focal point, complete with quartz countertops, a central island, and modern cabinetry that blend practicality with sophisticated design. At the rear, a double detached parking pad provides convenient parking and extra storage while preserving the home’s inviting curb appeal.Upstairs, the spacious primary suite includes a private ensuite and generous closet space, complemented by two additional bedrooms and a full bathroom—ideal for kids, guests, or a home office. A convenient upper-floor laundry room adds to the everyday ease of living.Set in the dynamic community of Heartland, you'll enjoy quick access to parks, schools, scenic pathways, local amenities, and major routes—making commuting to Calgary or weekend escapes to the mountains a breeze. Don’t miss your chance to live in this stylish and functional duplex in one of Cochrane’s most desirable new neighborhoods—schedule your private showing today! Please (id:52784)
90 Agate Road
Cochrane, Alberta
** Open House at showhome - 120 Clydesdale Ave, Cochrane - Dec. 17th 5:30-7:30pm, Dec. 18th 12:30-3:30pm, Dec. 20th 12-3pm, Dec. 21st 1-4pm and Dec. 22nd 3-6pm ** Welcome to this beautifully crafted semi-detached Talo model by Rohit Homes, situated in the vibrant and rapidly growing community of Greystone in Cochrane. This home is an excellent fit for families, first-time buyers, or anyone looking to right-size without compromising on style or versatility.Offering 3 bedrooms, 2.5 bathrooms, and 1,520 sq. ft. of well-designed living space, this brand-new home features a bright, open-concept main floor with 9' ceilings and a seamless connection between the kitchen, dining, and living areas—ideal for both daily living and entertaining.The contemporary kitchen serves as the focal point, complete with quartz countertops, a central island, and modern cabinetry that blend practicality with sophisticated design. At the rear, a double detached parking pad provides convenient parking and extra storage while preserving the home’s inviting curb appeal.Upstairs, the spacious primary suite includes a private ensuite and generous closet space, complemented by two additional bedrooms and a full bathroom—ideal for kids, guests, or a home office. A convenient upper-floor laundry room adds to the everyday ease of living.Set in the dynamic community of Heartland, you'll enjoy quick access to parks, schools, scenic pathways, local amenities, and major routes—making commuting to Calgary or weekend escapes to the mountains a breeze.Don’t miss your chance to live in this stylish and functional duplex in one of Cochrane’s most desirable new neighborhoods—schedule your private showing today! (id:52784)
414 River Avenue
Cochrane, Alberta
NEW PRICE! IMMEDIATE POSSESSION. BRAND NEW HOME by Douglas Homes, Master Builder in central Greystone, short walking distance to parks, the Bow River, major shopping & interconnected pathway system. Featuring the Fernie 2 with separate side entry on an R-MX zoned home site for POTENTIAL future lower level suite. NOTE: a secondary suite would be subject to approval and permitting by the city/municipality. This gorgeous 3 bedroom, 2 & 1/2 half bath home offers over 1360 sq ft of living space. This home is located on a River Avenue which provides immediate access to the interconnective pathway system, perfect for those looking for a outdoor lifestyle. Loads of Designer & upgraded features in this beautiful, open floor plan. The main floor greets you with 8' front door, soaring 9' ceilings, oversized windows, built-in niches & fireplace. Gleaming Hardwood floors flow through the kitchen, hall & nook adding a feeling of warmth & style. The two sided Kitchen is completed with Quartz Countertops, 42" Kitchen Cabinet uppers with decorative enclosed bulkhead, plenty of drawers including Pots & Pan drawers, twin accented beam ceiling detail, soft close doors & drawers, convenient tech space/desk with twin drawers & new stainless steel Kitchen appliance package. Upstairs you'll find a generous Primary Bedroom with Ensuite - Quartz Counter with undermounted sink & drawer, 5' shower with Designer tiled walls, private water closet all completed with ceramic tile flooring & large walk-in closet. The 2nd floor is completed by two good size additional bedrooms, main bath tub/shower combination with tiled walls, Quartz countertop, undermounted sink, drawer & ceramic tile flooring. You will love the convenience of 2nd Floor Laundry completed with ceramic floor tile. This is a very popular plan, great for young families, investors or the down sizers. Spacious, Beautiful and Elegant! The perfect place for your perfect home. Call today! Interior photos are from prior build & are reflec tive of fit, finish & included features. Note: Interior photos are for illustration purposes only. Actual interior colors/finishes, & upgrades may be different than shown & the Seller is under no obligation to provide them as such.Come to the Show Home first located at 500 River Avenue. Showings only during Show Home hours & days. THIS HOME IS UNDER CONSTRUCTION. (id:52784)
210, 2420 34 Avenue Sw
Calgary, Alberta
MOVE IN READY, RENOVATED KITCHEN, FRESHLY PAINTED, SOUTH FACING 1 BEDROOM+ DEN OVERLOOKING THE QUIET COURTYARD with TITLED HEATED UNDERGROUND PARKING, IN-SUITE LAUNDRY, and ADDITIONAL STORAGE UNIT in the heart of Marda Loop. Grand 9’ ceilings, chic designer touches and oversized windows give immediate wow factor. A bright and open floor plan that is bathed in natural light. The living room has a gas fireplace and overlooks the South facing balcony and courtyard. The dining area flows through to the raised breakfast bar and into the spacious kitchen. The large master bedroom has room for a king-sized bed and boasts an oversized window with sunny South exposure and walk-through dual closets granting cheater access to the 4-piece ensuite bathroom. This ideal floor plan also includes a den for a private work or study space. The titled underground parking and a separate storage locker add to your comfort and convenience. This secure and pet-friendly complex has extremely strong financials and is exceedingly well managed. Phenomenally located steps away from Safeway, Cobs Bread, Village Ice Cream and Distilled Beauty Bar and Social House. Truly the best location in Marda Loop. All of this makes this the perfect place to call your next home. (id:52784)
708 Evansridge Common Nw
Calgary, Alberta
THIS METICULOUSLY MAINTAINED, ORIGINAL-OWNER TOWNHOME IN EVANSTON IS THE DEFINITION OF PRIDE OF OWNERSHIP! NEVER RENTED, LOADED WITH EVERY BUILDER UPGRADE, AND COMPLETELY REFRESHED TO SHOW LIKE NEW!Step inside and feel the difference. This double-primary bedroom townhouse offers two spacious bedrooms each with their own full ensuite, making it perfect for roommates, guests, or a private retreat for each member of the household. The entire home has just been professionally repainted, paired with brand-new carpet, upgraded electrical, and designer light fixtures that elevate every space. Custom designed wall panels and feature tile accents add a luxurious, modern vibe throughout.You’ll love the 9-foot ceilings on every level and the ideal open-concept floorplan, bright, airy, and thoughtfully designed for modern living. The kitchen impresses with tonnes of counter space, modern cabinetry, quartz countertops, and a layout perfect for cooking, hosting, or day-to-day living. The adjoining dining and living areas flow seamlessly to the raised deck with a BBQ gas line, making outdoor living effortless.A spacious lower-level den offers incredible flexibility, home office, gym, playroom, or guest space. The fully finished, heated garage, complete with a brand new garage door and garage opener installed in October 2025, completes the high-end feel of this outstanding home.Roof was replaced summer of 2025. this well-managed complex features low condo fees, friendly neighbours, and exceptional upkeep throughout, oof was replaced summer of 2025Evanston is one of Northwest Calgary’s most loved communities, offering beautiful ridge views, endless walking paths, playgrounds, and vibrant green spaces. With top-rated schools, shops, restaurants, and everyday essentials just minutes away, plus quick access to major routes, residents enjoy both convenience and a warm, small-community feel. (id:52784)
478 River Avenue
Cochrane, Alberta
** Open House at showhome - 120 Clydesdale Ave, Cochrane - Dec. 17th 5:30-7:30pm, Dec. 18th 12:30-3:30pm, Dec. 20th 12-3pm, Dec. 21st 1-4pm and Dec. 22nd 3-6pm ** The Hudson by Rohit offers the perfect blend of style, comfort, and functionality. This single-family walkout home is designed to make everyday living effortless, featuring a rear concrete parking pad and thoughtful layout throughout. The main floor offers an open-concept living space with plenty of natural light, ideal for both relaxing and entertaining. Upstairs, you’ll find 3 well-sized bedrooms, 2.5 bathrooms, convenient upper-floor laundry, and a generous primary suite complete with a walk-in closet and beautifully appointed ensuite.The walkout, unfinished basement provides a rare opportunity to customize the space to your lifestyle—whether you envision a home gym, additional bedrooms, a rec room, or a private office. With its smart design, modern finishes, and flexible lower level, the Hudson is a standout choice for anyone looking for a home that can grow with them. (id:52784)
418 River Avenue
Cochrane, Alberta
NEW PRICE! IMMEDIATE POSSESSION. BRAND NEW HOME by Douglas Homes, Master Builder in central Greystone, short walking distance to parks, the Bow River, major shopping & interconnected pathway system. Featuring the Victoria with separate side entry on an R-MX zoned home site for POTENTIAL future lower level suite. NOTE: a secondary suite would be subject to approval and permitting by the city/municipality. This gorgeous 3 bedroom, 2 & 1/2 half bath home offers over 1400 sq ft of living space. This home is located on River Avenue which provides immediate access to the interconnective pathway system, perfect for those looking for a outdoor lifestyle. Loads of Designer & upgraded features in this beautiful, open floor plan. The main floor greets you with 8' front door, soaring 9' ceilings, oversized windows, built-in niches & fireplace. Gleaming Hardwood floors flow through the kitchen, hall & nook adding a feeling of warmth & style. The Kitchen is completed with Quartz Countertops, two tone Kitchen Cabinets, 42" uppers with decorative enclosed bulkhead, plenty of drawers including Pots & Pan drawers, soft close doors & drawers, convenient tech space/desk & new stainless steel Kitchen appliance package. Upstairs you'll find a generous Primary Bedroom with Ensuite - Quartz Counters with separate, twin sink vanities, 5' shower with Designer tiled walls, private water closet all completed with ceramic tile flooring & large walk-in closet. The 2nd floor is completed by two good size additional bedrooms, main bath tub/shower combination with tiled walls, Quartz countertop, undermounted sink & ceramic tile flooring. You will love the convenience of 2nd Floor Laundry completed with ceramic floor tile. This is a very popular plan, great for young families, investors or the down sizers. Spacious, Beautiful and Elegant! The perfect place for your perfect home. Call today! Interior photos are from prior build & are reflective of fit, finish & included features. Note: Interior photos are for illustration purposes only. Actual interior colors/finishes, & upgrades may be different than shown & the Seller is under no obligation to provide them as such.Come to the Show Home first located at 500 River Avenue. Showings only during Show Home hours & days. THIS HOME IS UNDER CONSTRUCTION (id:52784)
62 Agate Road
Cochrane, Alberta
** Open House at showhome - 120 Clydesdale Ave, Cochrane - Dec. 17th 5:30-7:30pm, Dec. 18th 12:30-3:30pm, Dec. 20th 12-3pm, Dec. 21st 1-4pm and Dec. 22nd 3-6pm ** Welcome home to the Talo by Rohit Homes—an intelligently designed 1,506 sq ft side-by-side duplex with a walkout basement and rear parking pad, located in a thoughtfully planned community. This stylish and functional home is perfect for families, first-time buyers, or anyone seeking modern comfort in a well-designed space.The main floor features a spacious kitchen with a central island that comfortably seats four—ideal for casual dining or entertaining. A rear entry with built-in coat hooks and a bench adds everyday convenience and thoughtful design.Upstairs, enjoy a layout built for privacy and functionality. The primary suite is tucked away on one side, while two secondary bedrooms are on the other, separated by a central flex room and a convenient laundry area. The flex space offers endless possibilities—perfect for a home office, play area, or cozy reading nook.Additional features include a walkout basement ready for future development, and a rear parking pad offers dedicated, off-street parking.Photos are representative and interior colours may vary. (id:52784)
47 Agate Road
Cochrane, Alberta
NEW PRICE! BRAND NEW HOME by Douglas Homes, Master Builder in central Greystone, short walking distance to the Bow River, shopping & interconnected pathway system. Featuring the Pelican Bay with additional SIDE ENTRY. Located down the street from the community Kids Play Park (already completed) on a sunny west facing backyard, great for entertaining. This gorgeous 3 bedroom, 2 & 1/2 half bath home offers over 1550 sq ft of living space. Loads of Designer/upgraded features in this beautiful, open floor plan. The main floor greets you with a grand glazed 8' front door, twin entry closet separate by a functional millwork bench, soaring 9' ceilings, oversized windows , & 8' 0" passage doors. Distinctive Engineered Hardwood floors flow through the Foyer, Hall, Great Room, Kitchen & Nook adding a feeling of warmth & style. The Kitchen is completed with an oversized entertainment island (7'0" single level island) & breakfast bar, roomy closet pantry with 8'0" French Door , Quartz Countertops, 42" Cabinet Uppers accented by decorative drywall bulkhead, Pots & Pans Drawers, soft close doors & drawers throughout, new stainless appliance package including Microwave/Hood Fan combo over the stove , smooth top electric Range, Fridge & built-in Dishwasher. The main floor is completed with an expansive, open Great Room & Nook finished with 8'0" wide sliding patio door, & over height windows, & Napoleon "Entice" fireplace. Upstairs you'll find a generous Primary Bedroom with 4 piece Ensuite including separated twin Quartz vanities with undermounted sinks, oversized 4'0" x 3'0" shower, private water closet with a window , & ceramic tile flooring. There is also a generous sized walk-in closet accessed from the bedroom. The 2nd floor is accented by a spacious central Family Entertainment Loft. There are 2 good sized additional bedrooms with roomy closets & access to a Jack & Jill Bathroom. The Jack & Jill bathroom is completed by a combination Tub/Shower with tiled walls & toilet in a separate, doored room from the Quartz countertop with undermounted sink allowing two people to use the bathroom at the same time, all completed by ceramic tile flooring. You're certain to love the convenience of the 2nd Laundry Room for side by side washer/dryer also completed with tile flooring. This is a very popular plan, great for young families or for the sizing down crowd. Spacious, Beautiful and Elegant! The perfect place for your perfect home. Call today! Photos are from prior build & are reflective of fit, finish & included features. Note: Front elevation of home & interior photos are for illustration purposes only. Actual elevation style, interior colors/finishes, & upgrades may be different than shown & the Seller is under no obligation to provide them as such. Directions: Directions: Come to the Show Home first located at 500 River Avenue. Showings only during Show Home hours & days. THIS HOME IS UNDER CONSTRUCTION (id:52784)
434 River Avenue
Cochrane, Alberta
NEW PRICE! IMMEDIATE POSSESSION. BRAND NEW HOME by Douglas Homes, Master Builder in central Greystone, short walking distance to parks, the Bow River, major shopping & interconnected pathway system. Featuring the Cascade 2 - CUSTOM with side door entry. This gorgeous 3 bedroom, 2 & 1/2 half bath home offers 1460 sq ft of living space. Located on a Shale Avenue which provides easy, close access to two parks, one being Kid's Play Park, & the interconnective pathway system perfect for those looking for a outdoor lifestyle. This gorgeous 3 bedroom, 2 & 1/2 half bath home offers over 1,460 sq ft of living space. Loads of upgraded features in this beautiful, open floor plan. The main floor greets you with 8' front door, soaring 9' ceilings, oversized windows, built-in niches & fireplace. Gleaming Hardwood floors flow through the kitchen, hall & nook adding a feeling of warmth & style. The Kitchen is completed with Quartz or Granite Countertops, two tone Kitchen Cabinets & new stainless steel Kitchen appliance package. Upstairs you'll find a generous Primary Bedroom with Ensuite - Quartz Counter with double vanities, 5' shower, ceramic tile flooring & large walk-in closet. The 2nd floor is completed by two good size additional bedrooms, main bath with Quartz or Granit countertop, undermounted sink & ceramic tile flooring PLUS 2nd Floor Laundry. This is a very popular plan, great for young families, investors or the down sizing crowd. Spacious, Beautiful and Elegant! The perfect place for your perfect home with the Perfect Fit. Call today! Photos are from prior build & are reflective of fit, finish & included upgrades. Note: Front elevation of home & interior photos are for illustration purposes only. Actual elevation style, interior colors/finishes may be different than shown & the Seller is under no obligation to provide them as such. (id:52784)
426 River Avenue
Cochrane, Alberta
NEW PRICE! IMMEDIATE POSSESSION. BRAND NEW HOME by Douglas Homes, Master Builder in central Greystone, short walking distance to parks, the Bow River, major shopping & interconnected pathway system. Featuring the Glacier with separate side entry on an R-MX zoned home site for POTENTIAL future lower level suite. NOTE: a secondary suite would be subject to approval and permitting by the city/municipality. This gorgeous 3 bedroom, 2 & 1/2 half bath home offers 1180 sq ft of living space. This home is located on a River Avenue which provides immediate access to the interconnective pathway system, perfect for those looking for a outdoor lifestyle. Loads of upgraded, DESIGNER features in this beautiful, open floor plan. The main floor greets you with a grand, glazed 8' front door & side lite, soaring 9' ceilings, oversized windows , & 8' 0" passage doors. Distinctive Engineered Hardwood floors flow through the Foyer, Hall, Great Room, Kitchen & Nook adding a feeling of warmth & style. The Kitchen is completed with an oversized entertainment island & breakfast bar, closet pantry, Quartz Countertops, 42" Cabinet Uppers accented by closed-in, painted bulkhead above, Bank of Pots & Pans Drawers, soft close doors & drawers throughout, new stainless appliance package including Fridge, Microwave/Hood Fan combo over the stove, smooth top electric Range, & built-in Dishwasher. The main floor is completed with an open Great Room & Nook finished with over height windows, full French Door rear entry & 1/2 bath. Great Room is complimented by a Napoleon "Entice" fireplace. Upstairs you'll find a good sized Primary Bedroom with 3 piece Ensuite including undermounted sink & drawer, Quartz vanity, oversized 5'0" x 3'0" shower with tile accented walls & ceramic tile flooring. There is also a nice sized, walk-in closet accessed from the bedroom. The 2nd floor is completed with two additional good sized bedrooms with roomy double door closets. The 2nd & 3rd bedrooms have easy access to th e main the bath with Quartz countertop, undermounted sink with drawer & tile flooring. This is a very popular plan, great for young families, investors or the down sizing crowd. Spacious, Beautiful and Elegant! The perfect place for your perfect home with the Perfect Fit. Call today! Photos are from prior build & are reflective of fit, finish & included features. Note: Front elevation of home & interior photos are for illustration purposes only. Actual elevation style, interior colors/finishes, & upgrades may be different than shown & the Seller is under no obligation to provide them as such. (id:52784)
422 River Avenue
Cochrane, Alberta
NEW PRICING! IMMEDIATE POSSESSION - CONFIRMED BY THE BUILDER. BRAND NEW HOME by Douglas Homes, Master Builder in central Greystone, short walking distance to parks, the Bow River, major shopping & interconnected pathway system. Featuring the Fernie 3 with main floor rear enclosed Flex Room & separate side entry on an R-MX zoned home site for POTENTIAL future lower level suite. NOTE: a secondary suite would be subject to approval and permitting by the city/municipality. This gorgeous 3 bedroom, 2 & 1/2 half bath home offers over 1510 sq ft of living space. This home is located on a River Avenue which provides immediate access to the interconnective pathway system, perfect for those looking for a outdoor lifestyle. Loads of Designer & upgraded features in this beautiful, open floor plan. The main floor greets you with 8' front door, soaring 9' ceilings, oversized windows, built-in niches & fireplace. Gleaming Hardwood floors flow through the kitchen, hall & nook adding a feeling of warmth & style. The two sided Kitchen is completed with Quartz Countertops, two tone Kitchen Cabinets, 42" uppers with decorative enclosed bulkhead, plenty of drawers including Pots & Pan drawers, twin accented beam ceiling detail, soft close doors & drawers, convenient tech space/desk with twin drawers & new stainless steel Kitchen appliance package. At the rear of the home you'll find an enclosed bright Flex Room with double 8'0" French Doors for the work from home crowd. Upstairs you'll find a generous Primary Bedroom with Ensuite - Quartz Counters with double vanities, 6'0" soaker tub with large window above & tiled skirting/trim, 5' shower with Designer tiled walls, private water closet all completed with ceramic tile flooring & large walk-in closet. The 2nd floor is completed by two good size additional bedrooms, main bath tub/shower combination with tiled walls, Quartz countertop, undermounted sink & ceramic tile flooring. You will love the convenience of 2nd Floor Laundry for sid e by side laundry completed with ceramic floor tile. This is a very popular plan, great for young families, investors or the down sizers. Spacious, Beautiful and Elegant! The perfect place for your perfect home. Call today! Photos are from prior build & are reflective of fit, finish & included features. Note: Front elevation of home & interior photos are for illustration purposes only. Actual elevation style, interior colors/finishes, & upgrades may be different than shown & the Seller is under no obligation to provide them as such.Directions: Directions: Come to the Show Home first located at 500 River Avenue. Showings only during Show Home hours & days. THIS HOME IS UNDER CONSTRUCTION (id:52784)
414, 330 Dieppe Drive Sw
Calgary, Alberta
Welcome to the "Verde" floorplan by Rohit Homes—an inspired 1-bedroom, 1-bathroom home with a flexible den, designed to elevate your lifestyle. Perfectly positioned in the sought-after Quesnay at Currie Barracks, this west-facing unit is drenched in afternoon sunlight, offering a bright and welcoming living space. Complemented by the serene Ethereal Zen color palette, this home is a modern sanctuary with a calming atmosphere. The Verde floorplan blends elegance and functionality with carefully chosen details like 9' ceilings, quartz countertops with a stunning waterfall edge, a matching quartz backsplash, full-height cabinetry, stainless steel appliances, designer light fixtures, and tasteful window coverings. The open layout connects the kitchen, dining, and living areas seamlessly, providing an effortless space for entertaining or relaxation. The primary bedroom is thoughtfully designed as a peaceful retreat, while the den offers endless possibilities—whether you need a workspace, a reading nook, or extra storage. The luxurious bathroom is highlighted by fully tiled walls, refined finishes, and a spa-inspired tub/shower combo. A private west-facing balcony completes the home, making it the perfect spot to take in glowing sunsets or unwind after a busy day. In this pet-friendly, AIRBNB-approved building, you'll enjoy titled heated underground parking, visitor spaces, and unmatched convenience. Located minutes from downtown, Mount Royal University, and the vibrant offerings of 17th Ave and Marda Loop, the Verde floorplan is an unbeatable opportunity for modern living. Act fast—this west-facing gem won't be available for long! **Photos are taken from existing building of the same models. Not of the exact unit ** (id:52784)
503, 330 Dieppe Drive Sw
Calgary, Alberta
Discover the "Argento" floorplan by award-winning Rohit Homes—a bright and spacious 2-bedroom, 2-bathroom corner unit thoughtfully designed for comfort and style. Perfectly situated on the 5th floor of Quesnay at Currie Barracks, this home boasts soaring 9’ ceilings that create an airy, open feel while large windows fill the space with natural light. Featuring the bold and stylish Haute Contemporary color palette, the interior showcases a modern edge with sleek finishes and striking contrasts. The Argento offers high-end details throughout, including quartz countertops with a waterfall edge, a matching quartz backsplash, full-height cabinetry, a premium appliance package, bespoke light fixtures, and designer window coverings. The open-concept layout flows seamlessly between the kitchen, dining, and living areas, ideal for entertaining or simply enjoying everyday life. The primary suite includes a private ensuite for a touch of luxury, while the second bedroom and additional full bath provide comfort and flexibility for guests or a home office. Step outside to your ground-floor patio, extending your living space and offering a convenient connection to the outdoors. This pet-friendly and AIRBNB-approved building includes titled heated underground parking and plenty of visitor spaces. With its unbeatable location just minutes from downtown, Mount Royal University, and the vibrant communities of 17th Ave and Marda Loop, the Argento floorplan is perfect for downsizers or anyone looking for a stylish, low-maintenance home. Limited units are available—don’t miss your chance to make this striking residence yours! **Photos are taken from existing building of the same models. Not of the exact unit ** (id:52784)
840 Archwood Road Se
Calgary, Alberta
You won’t want to miss this Beautifully Renovated Jaeger-Built Bungalow showcasing a touch of Iconic Mid-Century Charm. The Open Floor Plan offers a spacious, airy Living Room with Bay Window and a Stunning Stone-Featured Wood-Burning Fireplace – perfect for cozy gatherings or entertaining.The elegant Formal Dining Room features a Skylight and a Modern Batten Wall Design that adds warmth and character. The Gourmet Kitchen is truly the heart of the home, complete with Quartz Countertops, Custom Cabinetry, and a Large Island designed for both cooking and connection.You’ll find Three Generously Sized Bedrooms and a Beautiful 5-Piece Spa-Inspired Bathroom with a convenient Laundry Chute. Premium Flooring flows throughout, and the Freshly Painted Exterior enhances the home’s outstanding curb appeal.The Fully Developed Basement offers a Large Recreation Room, Versatile Flex Space, a Bedroom with Walk-In Closet, and a Newly Renovated 3-Piece Bathroom—perfect for guests, teens, or extended family. There’s also a Functional Laundry Room and Ample Storage Area for added convenience.Additional highlights include a Single Attached Garage, Extended Driveway, and a Full 50-Foot Lot with Two Side Patios and a Spacious Backyard—offering plenty of room to add a Double Garage while still maintaining outdoor living space.Upgrades include: New Windows (some), New Flooring Throughout, Freshly Painted Exterior, Designer Lighting, and a Custom Kitchen with Quartz Countertops—a perfect combination of Style, Function, and Modern Comfort. Be sure to check out the Video Tour! (id:52784)
575 Lucas Boulevard Nw
Calgary, Alberta
Brand new, walk out, and upgraded, welcome to this 1750 sqft single family home in NW side of Livingston. It features 9 feet ceiling and LVP flooring throughout the main floor, quartz counter tops in the kitchen and bathrooms, electric fireplace, higher upper kitchen cabinets, built in microwave oven and chimney hood fan, stainless steel appliances, knock down ceiling, and wrought iron spindle railings on the stairs. Upper floor has 3 good size bedrooms, master bedroom with beautiful mountain view, ensuite with double vanity sinks and separated shower, large walk in closet, functional laundry room with lots of shelving storage spaces. Main floor with large and sunny living room, computer room/den, spacious dining area, large kitchen with window, mud room with seating bench and coat hooks, and large deck with views. Basement is walk out, with big windows and bathroom rough in. It closes to playground, shopping, shopping, future school, and easy access to major roads. ** 575 Lucas Blvd NW ** (id:52784)
210 Alexandria Green Sw
Calgary, Alberta
Welcome to PARK SIDE OASIS DESIGNED by ANDISON RESIDENTIAL DESIGNS & BUILT BY DOMINIUM RESIDENTIAL. ! Located on one of currie's most sought- after streets . This home boasts over 5,300 square feet of developed space and is perfect for families seeking a blend of comfort, luxury, and convenience. Discover elegance and modern living in this stunning Georgian-style residence, just 7 minutes from downtown Calgary. This exceptional home boasts a prime corner lot facing a picturesque park, offering an idyllic setting for families and professionals alike.As you approach the property, you’ll be captivated by its impressive curb appeal, enhanced by a charming courtyard and a spacious side deck, complete with a gas line for effortless barbecuing. The grand entryway welcomes you into an open-concept main floor adorned with soaring 10-foot ceilings and an abundance of natural light pouring through ample windows. Thoughtfully designed wide hallways and staircases lead you through this expansive layout, ideal for both entertaining and everyday living. The main floor features a generous home office, perfect for remote work, while the chef’s kitchen is a culinary enthusiast's dream. Outfitted with built-in FISHER & PAYKEL appliances, including a panel-ready refrigerator and dishwasher, this kitchen also boasts a convenient POT FILLER, extensive pantry space, and elegant cabinetry, making meal preparation a delight. Ascend to the upper floor to find the luxurious primary suite, overlooking the serene park, featuring a super-sized ensuite bathroom and a spacious walk-in closet. This level also includes a large laundry area with a utility sink and ample storage solutions, along with two additional well-sized bedrooms that share a stylish Jack and Jill bathroom. The lower level is an entertainer's paradise, showcasing a massive living room, games area, and a fully-equipped bar, complemented by a versatile flex room that can serve as a gym or media space. A fourth bedroom complete s this impressive floor, making it a perfect retreat for guests.The home features a FULLY FINISHED THREE-CAR GARAGE, complete with a sleek EPOXY FLOOR and fresh paint, ensuring a polished look for your vehicles. The mechanical room is also finished with Epoxy floor, adding to the overall quality and attention to detail. Thoughtful STAIR LIGHTING enhances the beauty and functionality of the home, providing a warm glow as you navigate the HARD WOOD ON THE STAIRWAYS.Equipped with two AIR CONDITIONING units and HEATED FLOORS IN BASEMENT and primary ensuite, this home ensures year-round comfort. Innovative technology features, including Alexa voice commands for lighting and security, indoor and outdoor speakers, and a Wi-Fi irrigation system, elevate this residence to modern luxury. Not only does this home provide unrivalled amenities, but its location is equally enticing. Close to shopping, parks, and esteemed schools from preschool to senior high. Its also close to MRU (id:52784)
430 River Avenue
Cochrane, Alberta
NEW PRICING! IMMEDIATE POSSESSION CONFIRMED BY THE BUILDER. BRAND NEW HOME by Douglas Homes, Master Builder in central Greystone, short walking distance to parks, the Bow River, major shopping & interconnected pathway system. Featuring the Windermere with main floor forward enclosed Flex Room & separate side entry on an R-MX zoned home site for POTENTIAL future lower level suite. NOTE: a secondary suite would be subject to approval and permitting by the city/municipality. This gorgeous 3 bedroom, 2 & 1/2 half bath home offers 1490 sq ft of living space. This home is located on a River Avenue which provides immediate access to the interconnective pathway system, perfect for those looking for a outdoor lifestyle. Loads of Designer & upgraded features in this beautiful, open floor plan. The main floor greets you with 8' front door, soaring 9' ceilings, oversized windows, built-in niches & fireplace. Gleaming Hardwood floors flow through the kitchen, hall & nook adding a feeling of warmth & style. At the front of the home you'll find an enclosed bright Flex Room (could also be a main floor bedroom) with 8'0" French Door and storage closet for the work from home crowd. The Kitchen is completed with Quartz Countertops, two tone Kitchen Cabinets, 42" uppers with decorative enclosed bulkhead, plenty of drawers including Pots & Pan drawers, soft close doors & drawers & new stainless steel Kitchen appliance package. Upstairs you'll find a generous Primary Bedroom with Ensuite - Quartz Counters with double vanities, 5' shower with Designer tiled walls & toilet in its own private doored room all completed with ceramic tile flooring & large walk-in closet accessed from the bedroom. The 2nd floor is completed by two good size additional bedrooms, main bath tub/shower combination with tiled walls, window, Quartz countertop, undermounted sink & ceramic tile flooring. You will love the convenience of 2nd Floor Laundry Room for side by side laundry completed with ceramic floor til e. This is a very popular plan, great for young families, investors or the down sizers. Spacious, Beautiful and Elegant! The perfect place for your perfect home. Call today! Photos are from prior build & are reflective of fit, finish & included features. Note: Front elevation of home & interior photos are for illustration purposes only. Actual elevation style, interior colors/finishes, & upgrades may be different than shown & the Seller is under no obligation to provide them as such.Directions: Come to the Show Home first located at 500 River Avenue. Showings only during Show Home hours & days. Closed all Fridays THIS HOME IS UNDER CONSTRUCTION (id:52784)
504 Home Place Se
High River, Alberta
Charming and spacious 3-bedroom, 2-bath Mobile home in a desirable 55+ community! This well-maintained 1991 home offers comfortable single-level living with an inviting open layout. Enjoy a cozy gas wood stove in the living room, and AC unit built-in —perfect for cool or warm evenings—a bright, expansive 3-season bonus room that adds wonderful extra living space, connected to a covered deck. The primary suite features a 4 piece ensuite, two additional bedrooms provide plenty of room for guests, hobbies, or an office. Located in a peaceful 55+, well-kept park close to shopping, dining, and major routes. Affordable, low-maintenance living at its best—come see all this home has to offer! (id:52784)
39 Belgian Court
Cochrane, Alberta
** Open House at showhome - 120 Clydesdale Ave, Cochrane - Dec. 17th 5:30-7:30pm, Dec. 18th 12:30-3:30pm, Dec. 20th 12-3pm, Dec. 21st 1-4pm and Dec. 22nd 3-6pm ** Welcome to The Willow by Rohit! This stunning home offers an open-concept living space designed for modern living. The spacious living room that seamlessly flows into the kitchen and dining area—perfect for entertaining or everyday family life. The kitchen features a walk-through pantry for easy access and additional storage. The double attached garage provides convenience and direct entry into the home through the mudroom. Upstairs, you'll find the luxurious primary bedroom, offering a peaceful retreat. Just down the hall, there’s a versatile office space, ideal for working from home. The upper floor also includes a spacious laundry room, plus two additional bedrooms, perfect for family or guests. The unfinished basement presents an excellent opportunity to customize the space to your liking, whether you envision a home gym, theater room, or additional living area. Experience the perfect blend of style, function, and comfort in The Willow—your new dream home! Photos from a previous build same floorplan, some features could differ. (id:52784)
56, 5400 Dalhousie Drive Nw
Calgary, Alberta
This beautifully maintained multi-level townhome offers timeless character, a bright open layout, and unbeatable access to one of NW Calgary’s most loved neighborhoods. Step inside to a spacious living area with soaring ceilings, large windows, and a cozy fireplace — the perfect spot to unwind.The adjoining dining area overlooks the living room and flows naturally into a kitchen that’s as unique as it is dependable. With its retro 1980s charm and appliances that truly stand the test of time, this space proves that quality craftsmanship never goes out of style — it’s the perfect blend of vintage durability and everyday function.Upstairs, the generous primary suite features great closet space and a private ensuite, accompanied by well-sized additional bedrooms ideal for guests, family, or a home office. The developed lower level adds flexibility for a gym, hobby room, or media space.Enjoy your private, fenced patio — ideal for morning coffee or hosting summer BBQs — all within a quiet, mature complex surrounded by trees and green spaces. Residents love the exclusive amenities: an indoor pool, sauna, squash courts, games room, and a spacious community lounge.Located steps from Dalhousie Station, LRT access, top-rated schools, shopping, parks, and the University of Calgary, this home offers the perfect combination of lifestyle and value for first-time buyers, growing families, or investors.Solid. Stylish. Smart Buy. Discover why homes in Dalhousie are always in demand — book your private showing today! (id:52784)
477 72 Avenue Ne
Calgary, Alberta
This fully renovated short-term rental property has been meticulously rebuilt from the studs up, with thoughtful design throughout. Featuring 5 spacious bedrooms and 4 full bathrooms, the home is perfectly suited for accommodating large groups and maximizing rental income. Inside, all systems are brand new—including plumbing, electrical, insulation, drywall, and mechanicals—ensuring long-term peace of mind and minimal maintenance. The interior boasts luxury vinyl plank flooring, recessed LED lighting, quartz countertops, sleek cabinetry, and stainless steel appliances. There are moon lights in the kitchen and the main floor bathroom, adding a subtle, stylish glow that enhances both function and ambiance. Each bathroom is beautifully finished with modern tilework, floating vanities, and glass-enclosed showers, while the bedrooms are bright and offer ample storage. The seller has obtained the electrical permit from the city and is open to completing the secondary suite if the buyer is willing to pay additional consideration. Backing directly onto a tranquil park, the property provides scenic views, added privacy, and a desirable outdoor connection for guests. The exterior impresses with new windows, doors, siding, roofing, and refreshed landscaping that enhances curb appeal. Additional features include a freshly poured concrete walkway, new fencing, and secure entry points that blend style and functionality. A double detached garage( interior measurements- 23 feet X 21.5 feet) offers ample parking and extra storage—a rare and valuable asset for owners and guests alike.A major bonus for Airbnb guests is the home's proximity to multiple transit routes—20, 300, and 301—offering seamless and quick access to YYC International Airport and downtown Calgary. Just steps from bus route 20, guests can easily transfer to the express route 300, reaching the airport in about 30 minutes. Additionally, downtown Calgary is accessible in approximately 30 minutes via route 4, providin g reliable and convenient transportation options.This property stands as a proven income generator and a standout turnkey investment. Whether you’re running a full-time Airbnb, seeking a dual-income property, or looking for flexibility to accommodate multigenerational living, this home offers outstanding versatility and long-term value. It’s a rare opportunity to own a professionally rebuilt, high-performing property with a double heated & insulated garage, backing onto a park, in a prime transit-connected location. Please use the Virtual Tour link to explore more. (id:52784)
23 Agate Road
Cochrane, Alberta
AUGUST 27, 2025 POSSESSION DATE - CONFIRMED BY THE BUILDER. BRAND NEW HOME by Douglas Homes, Master Builder in central Greystone, short walking distance to the Bow River, shopping & interconnected pathway system. Featuring the Melbourne with additional SIDE ENTRY. Located down the street from the community Kids Play Park (already completed) on a sunny west facing backyard, great for entertaining. This gorgeous 3 bedroom, 2 & 1/2 half bath home offers over 1225 sq ft of living space. Loads of Designer/upgraded features in this beautiful, open floor plan. The main floor greets you with a grand glazed 8' front door, entry closet with 8' door, soaring 9' ceilings, oversized windows , & 8' 0" passage doors. Distinctive Engineered Hardwood floors flow through the Foyer, Hall, Great Room, Kitchen & Nook adding a feeling of warmth & style. The two sided Kitchen is completed with an oversized entertainment island (9'0" single level island) & breakfast bar, roomy cabinet pantry, Quartz Countertops, 42" Cabinet Uppers accented by decorative drywall bulkhead, Pots & Pans Drawers, soft close doors & drawers throughout, new stainless appliance package including Microwave/Hood Fan combo over the stove , smooth top electric Range, Fridge & built-in Dishwasher. The main floor is completed with an expansive, open Great Room with Napoleon "Entice" fireplace, spacious Nook finished with over height windows, rear entry with full French Door & transom above, closet & 1/2 bath . Upstairs you'll find a well sized Primary Bedroom with 3 piece Ensuite including separated Quartz vanity with undermounted sink & oversized 5'0" x 3'0" shower with tiled walls & ceramic tile flooring. There is also a generous sized walk-in closet accessed from the bedroom. There are two additional good sized bedrooms with roomy closets. The second floor is completed by a main bathroom with combination Tub/Shower with tiled walls, Quartz countertop with undermounted sink & in-vanity drawer all completed by ceramic tile flooring. You're certain to love the convenience of the 2nd Laundry for stacked washer/dryer also completed with tile flooring. This is a very popular plan, great for young families or for the sizing down crowd. Spacious, Beautiful and Elegant! The perfect place for your perfect home. Call today! Photos are from prior build & are reflective of fit, finish & included features. Note: Front elevation of home & interior photos are for illustration purposes only. Actual elevation style, interior colors/finishes, & upgrades may be different than shown & the Seller is under no obligation to provide them as such. Directions: Directions: Come to the Show Home first at 500 River Avenue. Showings only during Show Home hours & days. THIS HOME IS UNDER CONSTRUCTION (id:52784)
806, 1334 12 Avenue Sw
Calgary, Alberta
This charming 1-bedroom, 1-bathroom condo offers an excellent opportunity for first-time buyers or investors looking to break into Calgary’s dynamic downtown market. Recently updated with fresh paint and brand-new laminate flooring, the unit is move-in ready while still offering plenty of potential to personalize. Located on the 8th floor of The Ravenwood, the home features an inviting, light-filled living space thanks to a large patio door that leads to a covered balcony perfect for enjoying morning coffee, evening sunsets, or the energy of the city below. The functional galley-style kitchen offers ample cabinetry, while the spacious living room provides flexibility for both relaxing and entertaining. A full 4-piece bathroom and a comfortable bedroom with its own window and closet complete the interior.While there’s opportunity for future cosmetic upgrades, the smart layout and recent updates make it easy to imagine adding your own style. With secure building entry, elevator access, and a prime location steps from restaurants, shops, and public transit, this condo delivers incredible value and convenience in the heart of downtown Calgary. (id:52784)
640 37 Street Sw
Calgary, Alberta
This impressive brand-new, two-story home in the sought after family friendly neighborhood of Spruce Cliff. The pristine design entails modern finishings, exquisite attention to detail, and contemporary final touches. This main floor includes oversized windows that brightens the foyer, living room, formal open dining room, high-end kitchen, mudroom & natural light from front to back. The kitchen has designer finishes, quartz countertop that can seat 6 individuals, upgraded stainless steel appliances such as a gas cooktop, convection wall oven and microwave. The second floor invites you to explore three bedrooms, a full-size upper floor laundry room, five-piece ensuite, a four-piece bath, a lavish & relaxing master retreat w/custom walk in closet and magnificent ensuite with a large soaker tub, double vanity & custom shower. The lower level includes a well laid out family room, a full three-piece bath, rec room and 4th bedroom. This home is located mere minutes from downtown Calgary, Westbrook Mall, the shops in Marda Loop, gyms, boutique fitness facilities, schools, grocery stores & any other amenities that complete the perfect inner-city lifestyle. (id:52784)

