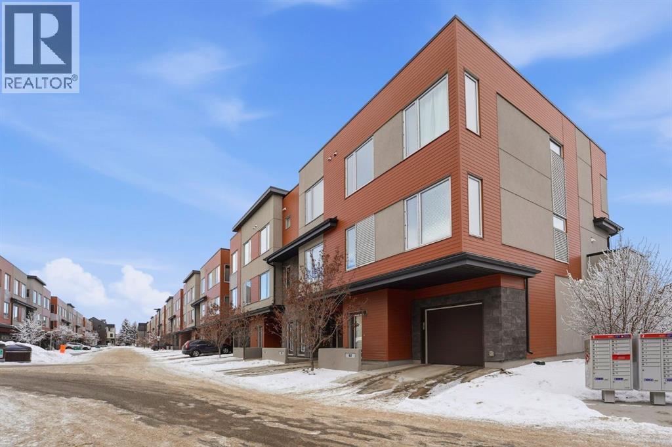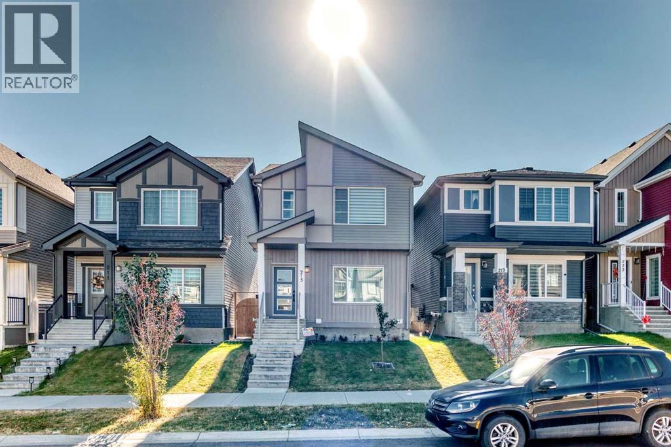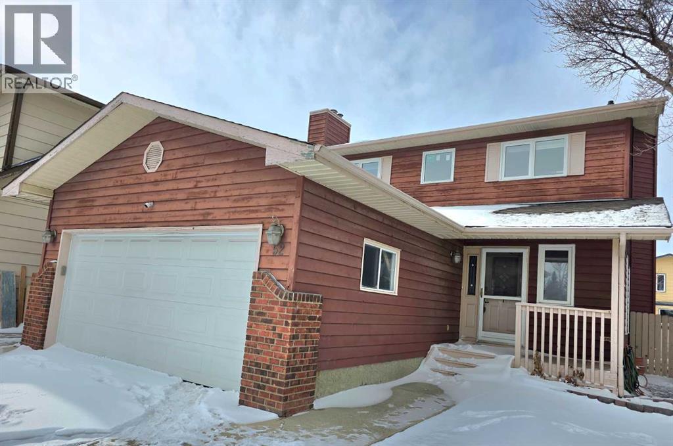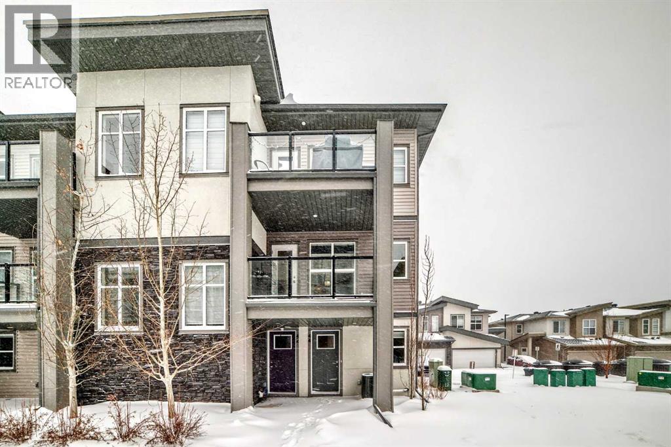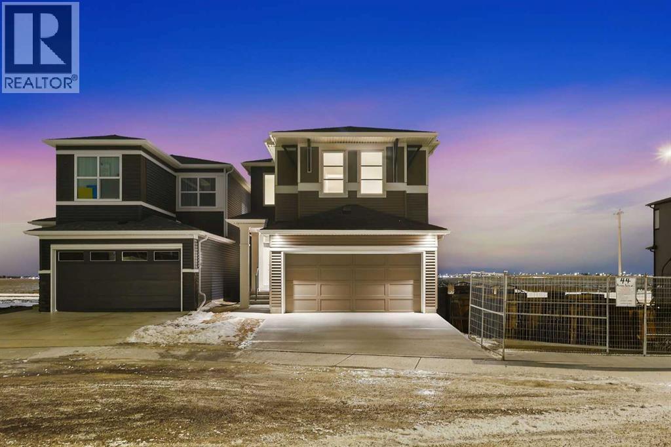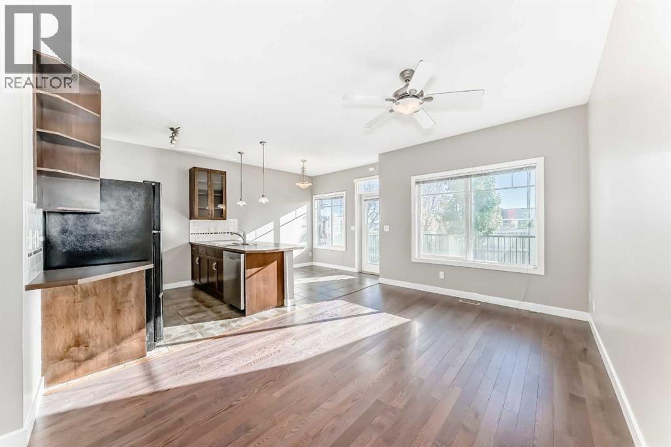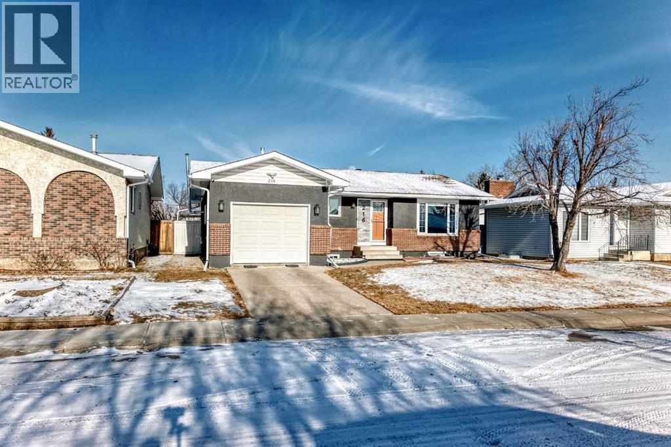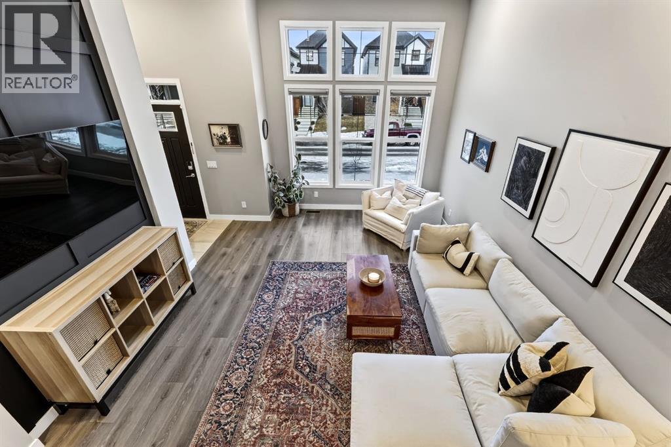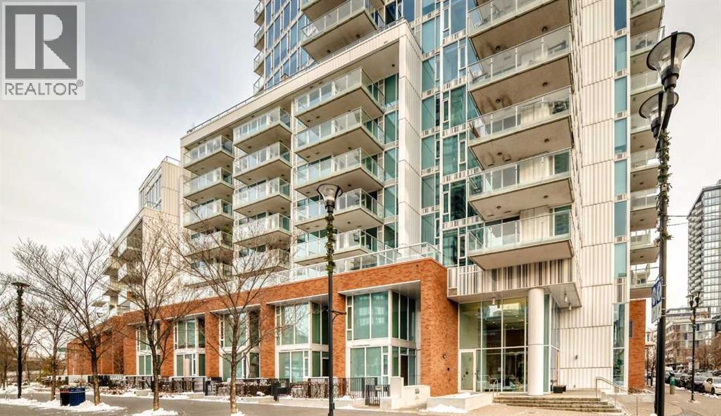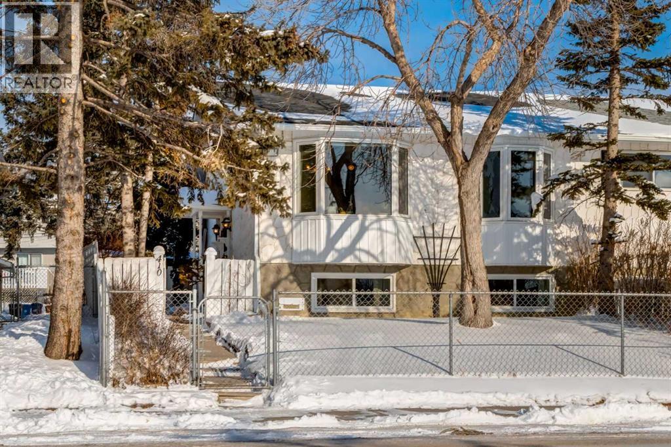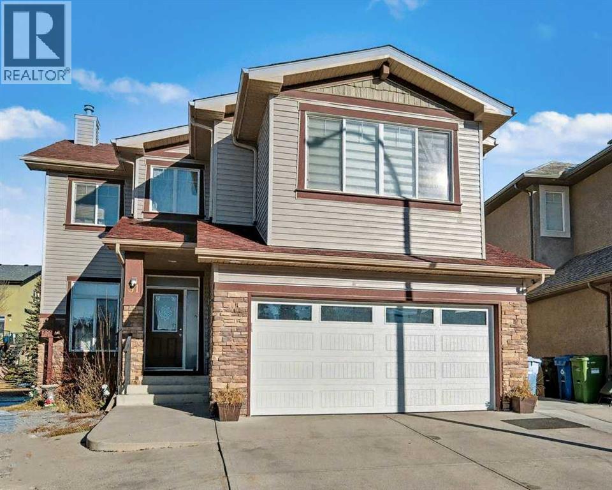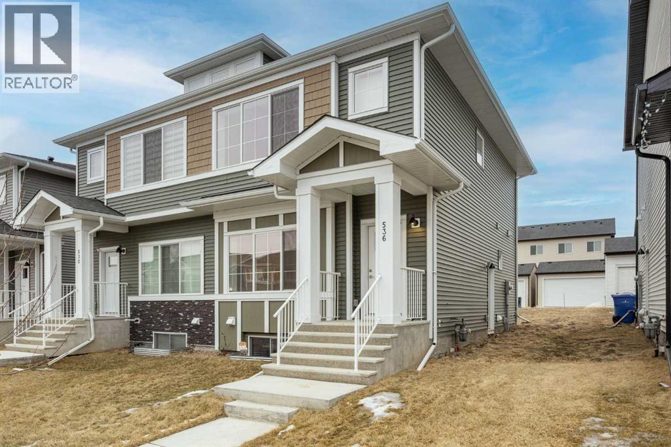84 Shawnee Common Sw
Calgary, Alberta
Welcome to this beautifully designed former show home, where modern style meets everyday functionality. Thoughtfully laid out with two private primary suites—each featuring its own ensuite and walk-in closet—this home is perfectly suited for professionals, first-time buyers, investors, or small families. A tandem attached garage offers added convenience and extra storage.The open-concept living space is highlighted by designer finishes and upgrades throughout, including quartz countertops, upgraded cabinetry, a gas range, stainless steel appliances, durable vinyl plank flooring, and a sleek eat-up island ideal for entertaining. Eye-catching feature walls add character to both bedrooms and the dining area, while raised ensuite vanities and upper-level laundry enhance daily comfort.Flexible spaces on both the main and upper levels allow for a home office or study area. Step out onto the private balcony off the dining area—perfect for grilling or relaxing outdoors. Additional value comes from thoughtful inclusions such as a custom closet organizer with full-length mirror, premium Sanus full-motion TV mount, modern window coverings, and wall shelving..Ideally located in Calgary’s sought-after southwest, this home offers easy access to major roadways and transit, on-site amenities, and is just steps from tennis courts, playgrounds, the C-Train, and scenic Fish Creek pathways. Shopping and everyday conveniences are only minutes away.Stylish, move-in ready, and perfectly located—this is modern living at its best. Book your showing today. (id:52784)
215 148 Avenue Nw
Calgary, Alberta
Modern & Bright 3-Bedroom Home in Desirable Livingston Welcome to contemporary living in the heart of the sought-after Livingston community! This stunning 3-bedroom home offers a modern design, stylish finishes, and a fantastic layout, perfect for a family or anyone looking for a move-in ready property with an exciting backyard space. Interior Highlights Step inside to a bright, open-concept main floor flooded with natural light. The inviting living room features a chic, neutral colour palette, beautiful flooring, and an elegant staircase, creating a sophisticated and comfortable space. The gourmet kitchen is a chef's dream, boasting striking blue-grey cabinetry, pristine white quartz countertops, sleek stainless steel appliances (including a modern fridge with a smart display), and a large central island perfect for meal prep and entertaining. Adjacent to the kitchen, the dining room offers a stylish space for family dinners with an eye-catching light fixture and large windows overlooking the yard. A convenient and beautifully appointed powder room is also located on the main floor. Upstairs, you'll find three generously sized bedrooms. The master suite is a true retreat, featuring a spacious layout, a large window with community views, a walk-in closet, and a private 3-piece ensuite bath. The two additional spacious bedrooms and a full main bathroom ensure comfort for everyone. For ultimate convenience, the laundry is also included on this level. Exterior & Community Features The home's exterior boasts attractive curb appeal with its modern architecture and striking siding. The private backyard is an oasis for relaxation and fun, featuring a well-maintained lawn, a back lane for easy access, and charming raised garden beds—perfect for a home gardener! A dedicated fire pit area makes it ideal for cool Calgary evenings and entertaining guests. The Livingston community offers exceptional amenities, parks, and easy access to major routes, making it a highly desirable place to call home. Don't miss the chance to own this exceptional property. Book your private showing today! (id:52784)
52 Sunvale Mews Se
Calgary, Alberta
Discover this promising investment opportunity in Calgary, where you can unlock value through targeted renovations and upgrades. The main floor boasts a custom open layout, featuring large kitchen, dining, family and living areas plus a half bathroom, ideal for modern living. Upstairs, three generously sized bedrooms await, along with a full bathroom, with the primary featuring vaulted ceilings for added spaciousness and a sizeable ensuite. A skylight on the second-floor landing brings in natural light. The basement has been recently renovated, offering versatile space and an added room for flexibility. Additional highlights include a fenced backyard for privacy, a double garage with convenient access from the cul-de-sac street, a new hot water tank, and a roof and furnace in good shape. This property provides a solid foundation for personalization. The neighbourhood features all the amenities you could ask for as well as Clubhouse Access which includes beach, lake and courts among other great services! (id:52784)
44 Spring Creek Common Sw
Calgary, Alberta
Welcome to this stunning corner-unit townhouse in the prestigious community of Springbank Hill SW, nestled within the highly desirable “Aspen Springs” development. Backing onto a peaceful green space and offering one of the largest floor plans in the complex, this nearly new home presents over 1,100 sq. ft. of beautifully designed living space that perfectly blends modern elegance with everyday functionality.The main floor welcomes you with a versatile office/den—ideal for remote work, study, or creative pursuits. Upstairs, the sun-filled open-concept living area creates an inviting atmosphere for both relaxing and entertaining. The chef-inspired kitchen showcases gleaming quartz countertops, stainless steel appliances, a stylish tiled backsplash, and a central island that offers additional workspace and casual seating. The spacious dining area and cozy living room flow seamlessly onto a large private balcony, complete with a gas hookup—perfect for summer BBQs and outdoor gatherings.The upper level features two generously sized bedrooms, including a serene primary retreat with a walk-in closet and a bright, well-appointed ensuite bathroom. A second bedroom and a contemporary full bathroom provide comfort for family members or guests, while the conveniently located washer and dryer on the same level add everyday practicality. Luxury vinyl plank flooring throughout enhances both durability and sophisticated style.This exceptional home also includes a private attached single garage and a gas BBQ line for effortless entertaining. Enjoy the convenience of a retail plaza within the complex and being just minutes from Aspen Landing for premium shopping and dining. Families will appreciate close proximity to top-tier private schools such as Webber Academy, Calgary Academy, and Rundle College, along with easy access to downtown Calgary, Stoney Trail, and the 69 Street LRT station.Move-in ready and filled with thoughtful upgrades, this elegant townhouse offers the per fect balance of urban convenience and tranquil suburban living. An outstanding opportunity for families, young professionals, or investors seeking a refined home in one of Calgary’s most sought-after neighbourhoods. (id:52784)
48 Herron Way Ne
Calgary, Alberta
***OPEN HOUSE: SATURDAY, FEBRUARY 28, FROM 1 PM TO 3 PM*** *** HUGE PRICE IMPROVEMENT *** Quality. Excellence. Care. MORRISON HOMES. This move up home is ready for your growing family. While the transition for your teenagers through puberty is sometimes difficult, it’s easy to see why this thoughtfully designed home is right for your family! 4 BEDROOMS UP – check. More people = more clothes = 3 x WALK IN CLOSETS & large UPPER LAUNDRY ROOM w/ folding table & hangers – check. Work from home solution = MAIN FLOOR DEN – check. Teach your children to put their shoes/jackets away before you go insane? = HUGE 76 sq ft MUDROOM w/ custom built-in bench and storage – check. COSTCO (11 mins) runs to keep up with your ravenous teens before they go hungry and eat your mental well-being = extra storage in the WALKTHRU PANTRY – check. Allow your 20+ “independent” to stay in the ROUGHED-IN BASEMENT SUITE (when it’s finished) because it’s not cool to hang with your parents but it’s cool to leech their resources? – check. But hey, it’s totally all worth it in the end, so give yourself a break once in awhile. Drop them off at CROSSIRON MILLS (11 mins) and let them loiter, go home and treat yourself to your spa-inspired 5 pc ensuite and get in the SEPARATE SOAKER TUB because you deserve it. Zen-like feelings approach equilibrium – you know it’s the long game that makes it all worth it, and of course you love your family. You want to give your family the best lifestyle and it’s right here… So don’t wait, because you’re someone who also values Quality, Excellence, and Care for your family, and you make it happen without compromise. (id:52784)
33 Cimarron Vista Gardens
Okotoks, Alberta
Amazing location — walk to Costco, GoodLife, Home Depot, Winners, schools, restaurants, and scenic walking paths, with easy highway access! This FRESHLY PAINTED this townhouse features NEW FLOORING throughout. The bright, open-concept main floor offers a spacious living room, kitchen with eating bar, dining area, and a convenient 2-piece bath. Step out to the east-facing deck with a gas BBQ hookup, perfect for morning coffee or evening relaxation. Upstairs includes a large primary bedroom with walk-in closet and 4-piece ensuite, plus two additional bedrooms, upper laundry, and a 4-piece main bath. The undeveloped basement has a bathroom rough-in and room to grow. Complete with an oversized single attached garage, driveway parking, and visitor stalls nearby, this home is perfect for first-time buyers or downsizers alike! (id:52784)
216 Pinecrest Crescent Ne
Calgary, Alberta
Welcome to this smart, stylish bungalow that checks all the right boxes ...whether you’re an investor, a multi-generational family still wanting independent living, or a buyer looking for a built-in mortgage helper! This move-in ready bungalow offers 1,144 sq ft and 3 bedrooms above grade and has been thoughtfully updated from top to bottom. The main floor features a fully renovated kitchen with sleek new cabinetry that maximize storage, stone countertops, an eat-in / coffee bar, and brand-new stainless steel appliances. Built-in closets add function with clean lines, while all new windows throughout bring in tons of natural light. The front picture window on the main floor and the egress front window in the legal basement suite were installed in 2021, with the remaining windows all upgraded to triple-pane in the Spring of 2025 for excellent energy efficiency. Downstairs, you’ll find a legal 1-bedroom secondary suite that’s been refreshed and ready to go, complete with new appliances, an updated bathroom, and its own comfortable living space making it ideal for rental income, extended family, or guests. Laundry is shared and located in the common space Behind the scenes, the big-ticket upgrades are already done: a new Goodman furnace (November 2024), new electrical panel, and upgraded spray insulation in the attic give peace of mind and long-term efficiency. Outside, the home sits on a large lot with loads of potential. There’s room to build an oversized detached garage off the paved alleyway, while currently enjoying the concrete parking pad with fenced but gated access for extra / RV parking or as your own private basketball court. Consider that the yard also offers a gazebo, greenhouse, and storage shed, and you’ve got a space that’s both functional and fun. One of the most unique features of this home is that it has a heated single attached garage with a front driveway—perfect for Calgary winters. This is one of those rare properties that truly works for multip le lifestyles and strategies. Live in one unit, rent the other, or bring the whole family together...this home is ready to deliver value from day one! (id:52784)
295 Masters Row Se
Calgary, Alberta
2500 Square feet of living space in the beautiful LAKE community of Mahogany awaits! This 4 bedroom 4 bathroom home is truly one of a kind - as you enter you will immediately notice the soaring 12 foot main floor ceilings, and the designer quality finishing throughout. The floor plan is beautifully done with a spacious living room area, separate large dining space and open concept kitchen with upgraded appliances, stone counters, and built in features. The upper level features a large primary retreat with its own ensuite bathroom and walk in closet, as well as 2 additional spacious bedrooms with their own 4 piece bathroom and upstairs laundry! The lower level does not feel “basement” like - this level has 11 foot ceilings, large windows, a huge recreation space as well as a large 4th bedroom and another full 4 piece bathroom. This home has a beautifully designed backyard with a deck and a flagstone patio, and a garage is no problem as the concrete pad is already poured! The tankless hot water system and high efficiency furnace keep utility bills low, and the central AC is a great feature for our warm Calgary summers! From the high end finishing, to the quiet yet accessible location, this beautiful property does not miss a beat! Enjoy the beautiful Lake community of Mahogany with its variety of restaurants, shopping, schools parks and more! (id:52784)
604, 510 6 Avenue Se
Calgary, Alberta
Over 1400 sqft of luxury living plus your very own oversized private roof top patio overlooking the river, sunset sky and the Calgary Tower's night lights. Welcome to one of Calgary's newest and best built high rise condos with concierge, the Evolution. This unit is practically brand new because it was only ever lived in for approximately 2 weeks a year, since it was built. A large and refined two bedroom, two bathroom end corner unit has beautiful west sunset views, views of the Calgary Tower as well as river views from the large wrap around roof top patio. Perfect for entertaining, enjoying the sunshine, hosting parties, relaxing on summer nights and bbq-ing while enjoying the sky line from this private roof top patio. This open concept unit boasts spacious dining, living, lounging and kitchen areas with a granite natural stone island that provides lots of extra counter space for cooking and dining and top of line appliances and accessories such as a Jenn-Air gas stove and brand new Frigidaire fridge. The two good sized bedrooms face west, over looking the city and horizon and are complemented by their own exquisite bathrooms. The master has his and her closets and a beautiful spa like five piece en-suite with over sized soaker tub for relaxing and rejuvenating. With many built ins, upgrades, fine finishings, in suite laundry, two parking stalls and storage, this unit has it all. The common areas also provide for an additional roof top garden area with dining and lounging areas equipped with bbq, a party / recreation room with pool table and full kitchen. Across the hall from the party room is the fitness room with many new workout machines and sauna. Call to book your private viewing of the East Village's Evolution today! (id:52784)
410 60 Avenue Ne
Calgary, Alberta
Lovingly cared for by the same owner for 45 years, this well-maintained bi-level half duplex in Thorncliffe offers a wonderful opportunity for first-time buyers and growing families alike. With 4 bedrooms (2 up and 2 down) and 2 full bathrooms, the home provides a functional layout with room to live, work, and grow. The main floor features a spacious living room highlighted by a bright bay window that fills the space with natural light, while the kitchen — complete with oak cabinetry, a brand new electric stove, and its own bay window overlooking the large backyard — offers both charm and practicality. Two comfortable bedrooms and a 4-piece bathroom complete the upper level. Downstairs, you’ll find two additional generous bedrooms, another full bathroom, a dedicated office or den, and a separate laundry room, creating flexible space for guests, teenagers, or a home workspace. Outside, the large and private backyard is a true highlight, complete with a patio, two storage sheds, mature trees and shrubs, and a convenient parking pad, offering plenty of room for kids to play and future potential to build a garage or workshop. Significant energy-efficient upgrades provide peace of mind, including new windows throughout (2023), new roof, eavestroughs, downspouts and fascia (2022), added R50 attic insulation (2024), and a new exterior door and screen door (2025), with the windows and exterior door carrying the balance of a 10-year warranty. Ideally located in the vibrant, family-oriented community of Thorncliffe, with schools, shopping, and everyday amenities close at hand, this is a solid home with lasting value in a well-established neighbourhood. (id:52784)
91 Panatella Close Nw
Calgary, Alberta
FINALLY, A 4 +2 BEDROOM HOME LOCATED IN THE ESTATES OF PANORAMA HILLS! THIS HOME SITS ON A HUGE ESTATE PIE LOT, BACKING ONTO GREEN SPACE AND ONE LOT AWAY FROM THE NOSE CREEK AND GREEN SPACE. This home is a RARE FIND with 4 BEDROOMS UPSTAIRS, HUGE BONUS ROOM, PLUS DEN ON MAIN FLOOR, AND COMES WITH A FULLY DEVELOPED BASEMENT WITH 2 MORE BEDROOMS AND ANOTHER FULL BATHROOM. Come check out this popular floorplan. LOCATED WITHIN WALKING DISTANCE TO 3 PUBLIC (and 3 CATHOLIC SCHOOLS) - Buffalo Run Elementary, Nichola Goddard Middle School, and North Trail High School. Quick access to the RING ROAD, shopping and Services located within a short walking distance as well, THIS HOME HAS MORE THAN ENOUGH ROOM FOR YOUR FAMILY!! This neighborhood is well known for its private pathway and ravine systems, lush green areas, public parks, and proximity to SUPERSTORE, LANDMARK THEATRES, BANKS, RESTAURANTS, THE BEACON HILL COSTCO OR CROSS IRON MILLS MALL IN BALZAC. (id:52784)
536 Chelsea Gardens
Chestermere, Alberta
Welcome to this brand new semi detached home in the desirable community of Chelsea. Featuring a functional open concept layout, modern finishes, and a separate side entrance, this home offers exceptional value for families, first time buyers, or investors.The main floor showcases 9 foot ceilings, a bright open foyer, and a spacious living and dining area. The kitchen is finished with quartz countertops, stainless steel appliances, upgraded light fixtures, and warm tone cabinetry, offering both style and everyday functionality. A convenient 2 piece bathroom completes the main level.Upstairs includes three generously sized bedrooms, including a primary bedroom with walk in closet and a private ensuite. Two additional bedrooms and a full 4 piece bathroom provide ideal space for family or guests. Upper level laundry adds everyday convenience.The unfinished basement with separate side entrance provides excellent potential for future development and added living space.Outside, you will find a rear concrete pad already in place, ready for a buyer to develop a future double garage and add long term value and functionality.Located on a quiet street in Chelsea, just minutes from schools, parks, shopping, and Chestermere Lake, with easy access to Calgary. (id:52784)

