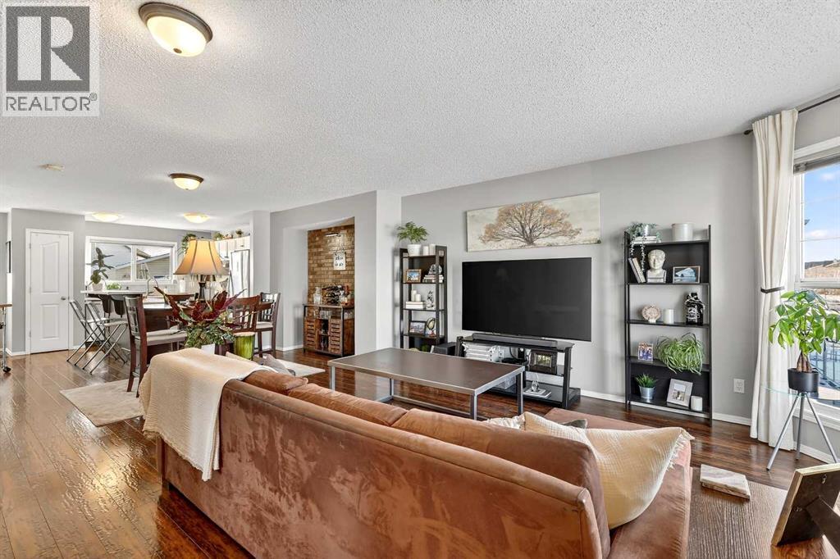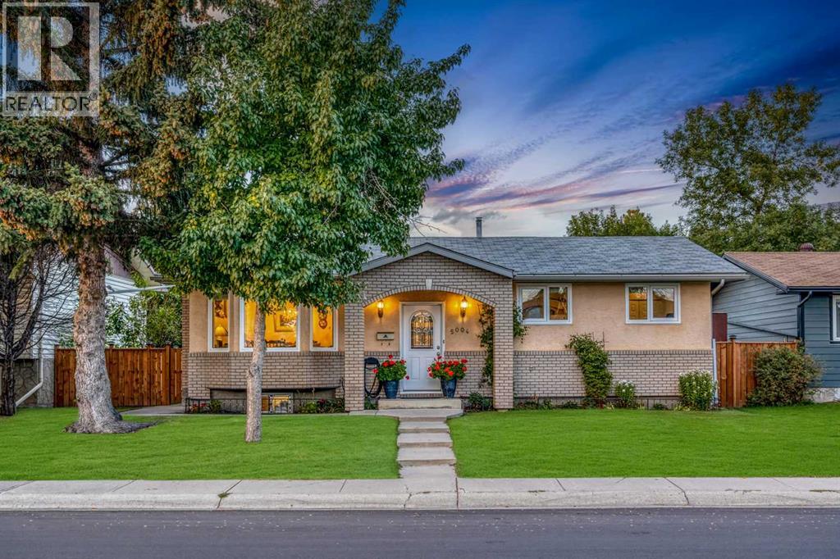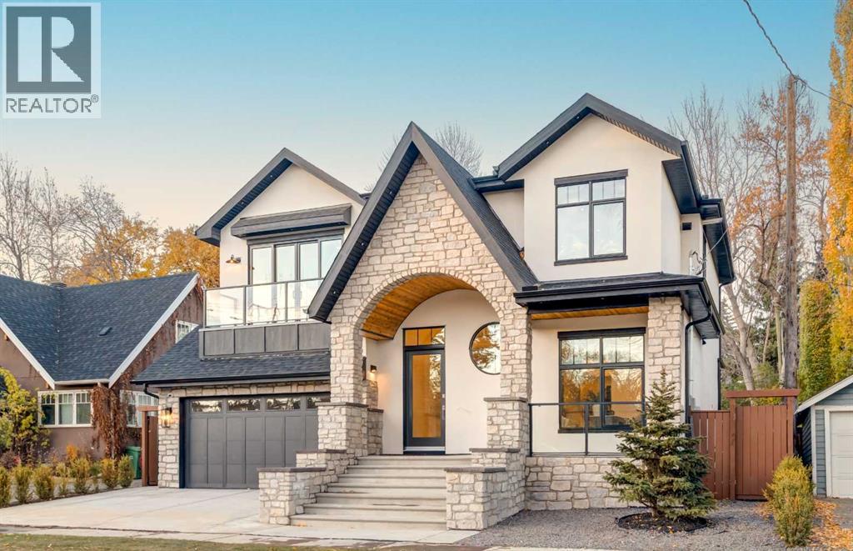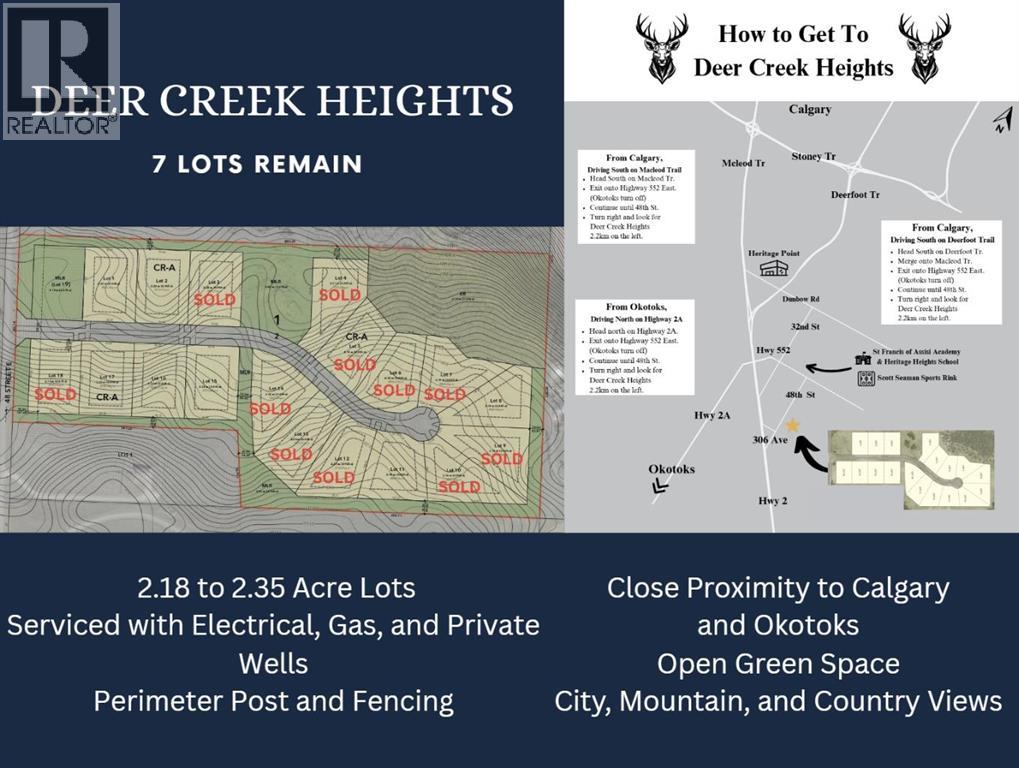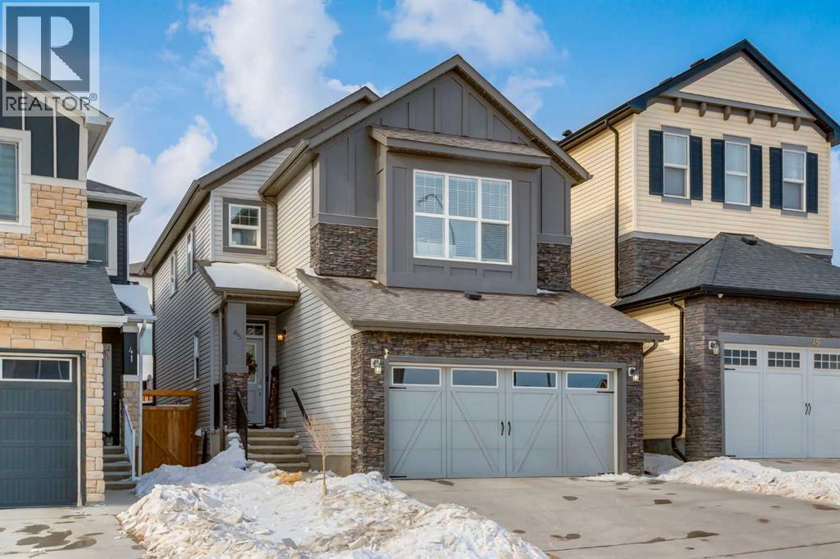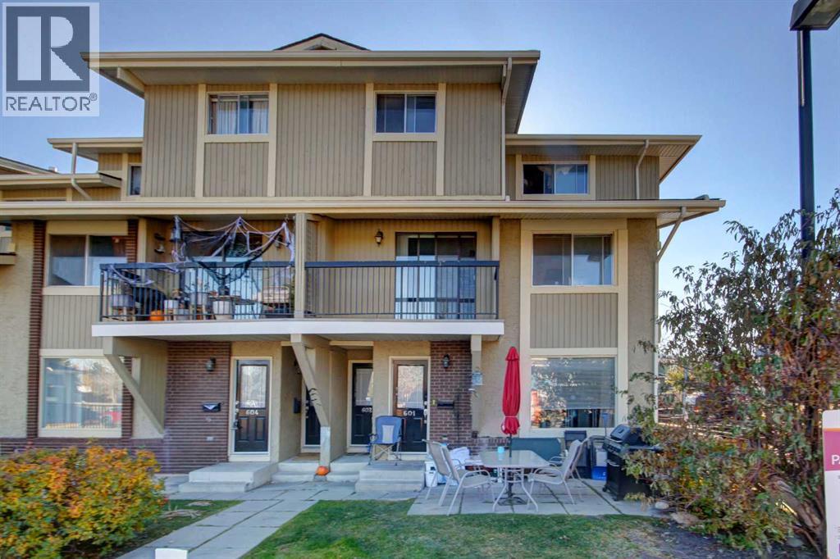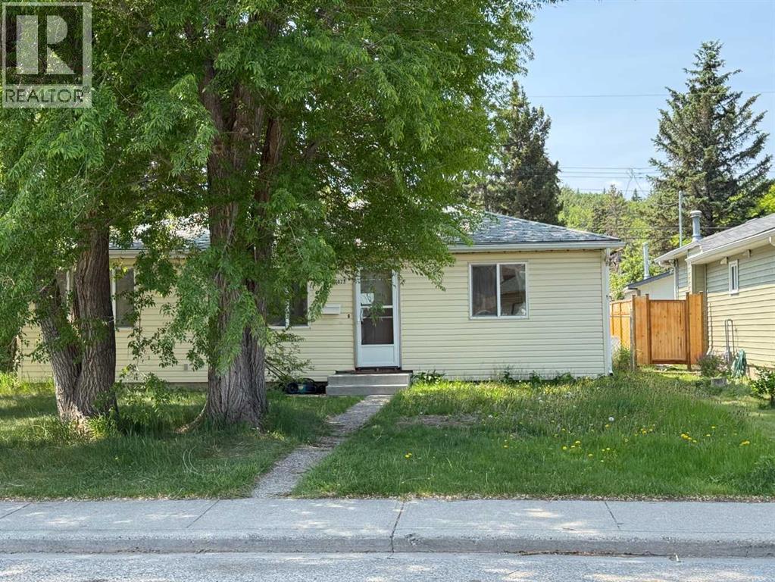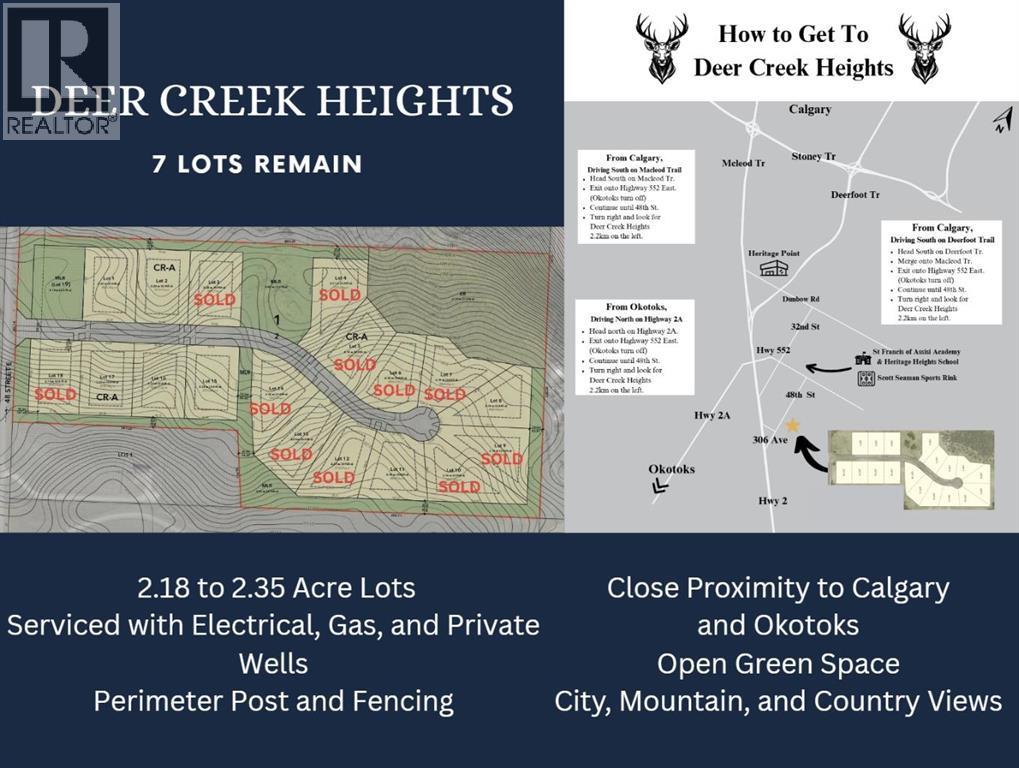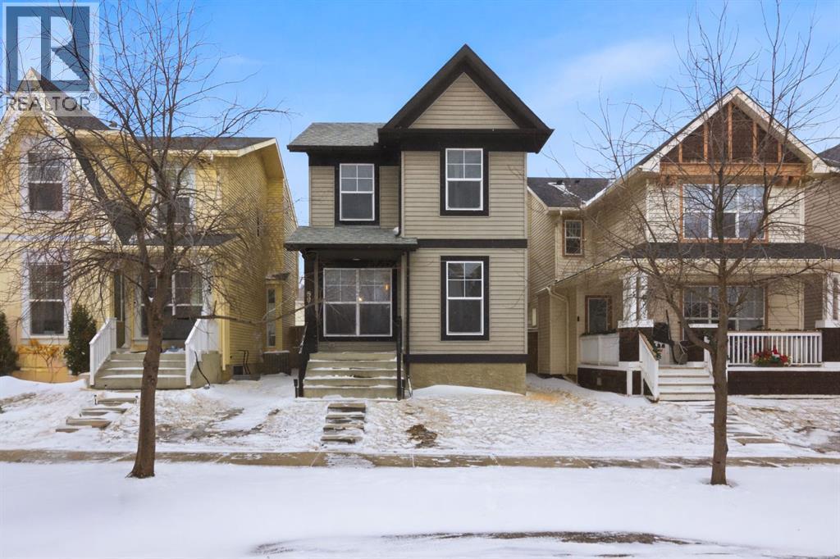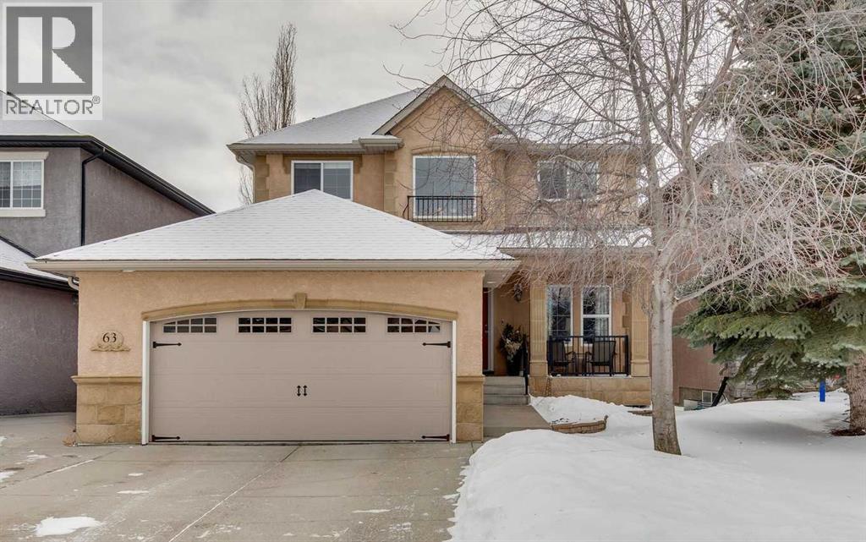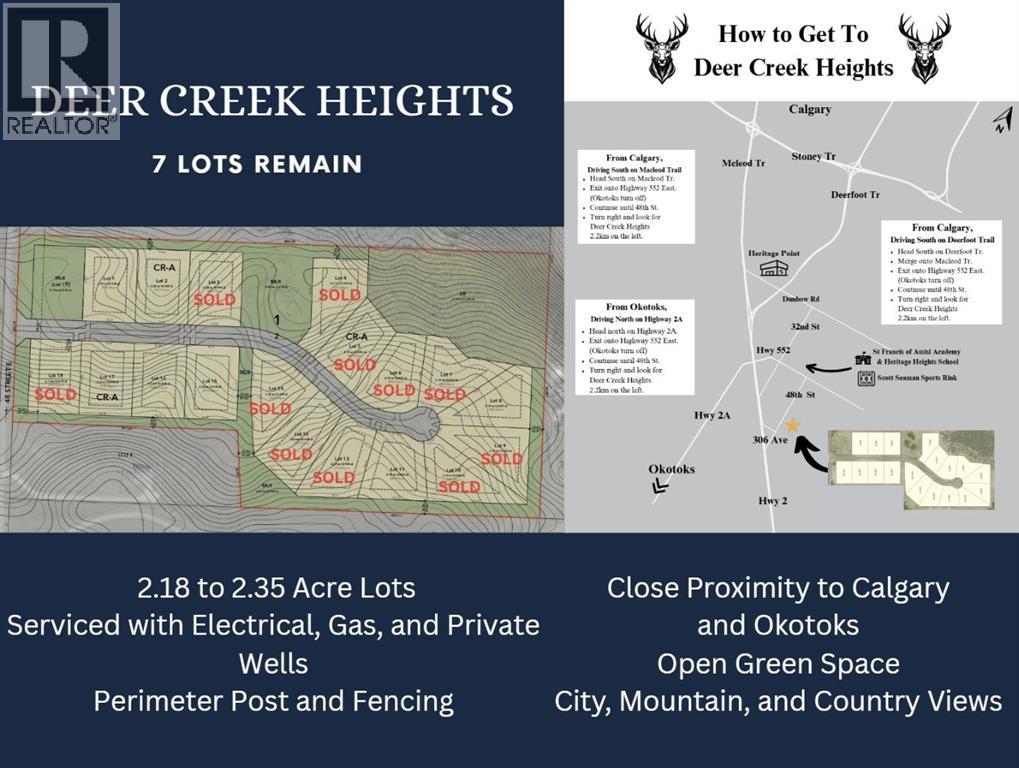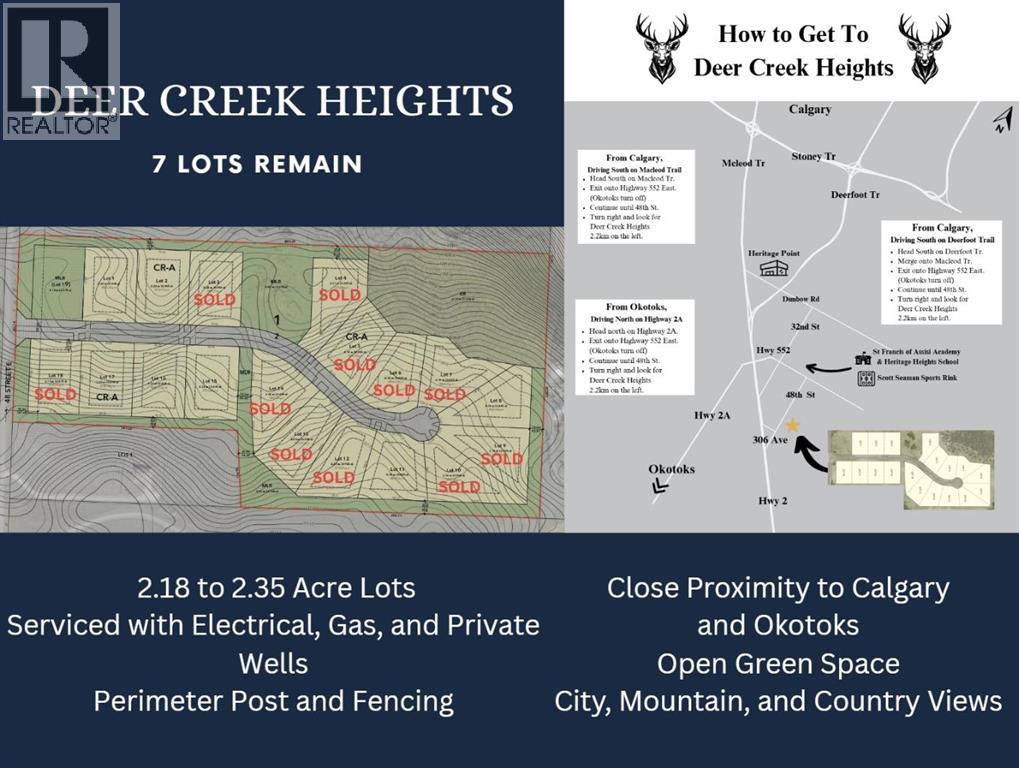88 Cramond Green Se
Calgary, Alberta
Welcome to this beautifully maintained semi-detached home in the highly desirable community of Cranston SE, showcasing true pride of ownership throughout! The main floor greets you with a good-sized living room, dining room, and spacious kitchen, offering a bright and functional open-concept layout—perfect for everyday living and entertaining. A convenient half bathroom on the main floor and access to the backyard complete this level. Upstairs, you’ll find two generous primary bedrooms, each with its own ensuite bathroom, providing privacy and comfort for owners, guests, or roommates. The undeveloped basement includes laundry and offers endless potential to create additional living space tailored to your needs, with a rough-in for central vacuum already in place. Step outside to enjoy the south-facing backyard featuring a patio—perfect for relaxing, hosting, and entertaining all summer long. The yard also includes a parking pad with room to build a double detached garage, adding future value and convenience. Located on a quiet street, this home is close to major highways, schools, shopping, and amenities, with walking paths overlooking Fish Creek Park and the Bow River close by. Residents also enjoy access to the Cranston Residents Association, a 22,000 sq. ft. community hub offering a gymnasium, banquet rooms, skating rink, splash park, and tennis courts. Cranston is a family-friendly community, making this home ideal for a couple, small family, or investor. Welcome to your new home! (id:52784)
5004 Rundleview Road Ne
Calgary, Alberta
A once-in-a-life-time residence, this is the home the neighbours have quietly admired, and patiently waited decades to come onto the market. Unparalleled in Rundle, this remarkable bungalow has been exquisitely maintained by the same owners for over thirty years! With outstanding quality and upgrades, this property feels like home for families – while also offering undeniable investment potential. Zoned RCG, on an oversized, 54 x 99 lot, this property features an (illegal) suite, phenomenal outdoor oasis and a prime location in one of the best pockets of Rundle. The curb appeal is striking with an all-brick arch, stucco facade, wrought iron garden borders and a pear tree. Inside, you will love the sunlight pouring through the new bay windows - reflecting over the hardwood floors. Not a trace of carpet in this house. The tasteful kitchen has newer stainless-steel appliances, a dining nook and a storybook window overlooking the backyard. The formal dining opens into the expansive, sunlit family room. The primary retreat is ample in size and is adorned with a beautiful bay window too! The main has two more bedrooms and a large four-piece bath. The thoughtful layout features a large front entrance and a second rear doorway that can easily be enclosed — creating an easy opportunity to privatize the lower-level (illegal) suite. The basement is exceptional and is similar in quality to the main. With the furnace room discreetly tucked away, the lower level hosts a far more open and desirable layout than comparable homes in Rundle! It features a spacious kitchen with newer appliances that opens unto a dining area, an impressive family room – enhanced by a classic wood-burning fireplace with brick surround, a generous bedroom (no egress window), and a recreational space with a built-in bar that could be converted into another bedroom. Adjacent to the bedroom you have a three-piece bath that could be enlarged and further extended into the cold room. The true ‘Piece De Resistan ce’ is the extraordinary outdoor oasis. Framed with a gorgeous brand-new fence – the backyard is elevated by a large concrete patio designed for entertaining. At its centre sits beautiful flower gardens, including apple trees, a fruit-bearing cherry tree and flourishing grape vines. The breathtaking vegetable garden is an impressive 25’ x 22’ – and for investors – could be converted into a future parking pad (with approval). For car enthusiasts or hobbyists, you will love your oversized garage 24’ x 26’ – (that’s almost a triple)! This home offers peace of mind, with many big-ticket items completed within the last ten years or so, including the exterior, roof, furnace and in recent years the fence, windows, washer, dryer, both sets of kitchen appliances, premium blinds and cosmetic updates! This property is perfect for a family or as an investment property with its oversized lot, premium zoning, suite potential and quiet location steps to schools, village square, amenities and transit. This one wont last! (id:52784)
412 40 Avenue Sw
Calgary, Alberta
OPEN HOUSE – Mar 01, 1:00- 3:00 PM!! Welcome to 412 40 Avenue SW, a rare opportunity to own a brand new home by Platinum Build Homes in prestigious East Elbow Park. With nearly 4,450 sq. ft. of thoughtfully designed living space, this timeless home blends classic architecture with luxurious modern details. Situated on a mature, tree-lined street with unobstructed front views and steps from the Elbow River, the setting offers both tranquility and a true inner-city lifestyle. A beautiful stone exterior, heated driveway, and grand front steps create exceptional curb appeal. Inside, a soaring entryway welcomes you to a bright and open main floor featuring a private office with custom millwork, and an elegant kitchen and family area with built-in cabinetry and top-of-the-line Wolf and Miele appliances. Upstairs, the primary suite features a sunny south-facing balcony, a spa-like ensuite, and a walk-in closet. Two additional bedrooms each have their own ensuite and walk-in closet, along with a laundry room and a bonus room for extra flexibility. The lower level is built for entertaining and relaxation, featuring a stunning bar with a glass wine room, radiant-heated epoxy floors, a large recreation room, home gym, and two additional bedrooms with a full bath. With so many thoughtful features and exquisite details throughout, this home is truly best experienced in person.. Book your private showing today. (id:52784)
48033 295 Avenue E
De Winton, Alberta
Welcome to your slice of paradise! This 2.22-acre country residential lot offers an unparalleled opportunity to create a serene and picturesque retreat. Encircled by ranch-style fencing, the property exudes a welcoming rustic charm, providing both security and a touch of traditional elegance. Perched on this lot, you'll be treated to breathtaking views of the vibrant Calgary skyline and the majestic Rocky Mountains. Imagine mornings where you can watch the sun rise over the city, and evenings spent admiring the stunning sunset hues casting a glow over the rugged mountain peaks. This property presents the perfect canvas for building your dream home, allowing you to enjoy the tranquility of rural living while still being within easy reach of urban conveniences. It's a place where every moment is framed by the natural beauty and grandeur of your surroundings, offering an idyllic setting for a life of serenity and fulfillment. (id:52784)
45 Nolanhurst Common Nw
Calgary, Alberta
Welcome to this beautifully maintained, two storey home nestled on a quiet street in the sought after community of Nolan Hill! Offering modern upgrades, 3 bedrooms, 2.5 bathrooms, a spacious bonus room, fully landscaped, air-conditioning and a double attached garage, this home perfectly blends thoughtful design with everyday functionality; all showcased by charming curb appeal and a welcoming front porch that sets the tone from the moment you arrive. Step inside to discover 9’ ceilings, elegant neutral tones and oversized windows that bathe the main floor in natural light. The sleek, contemporary kitchen is both stylish and practical, showcasing white cabinetry, quartz countertops, a large central island with breakfast bar seating, stainless steel appliances, a striking tiled backsplash and a generous pantry. The dining area comfortably accommodates gatherings of family and friends, with patio doors that open to the backyard, creating a seamless indoor-outdoor flow. The open concept living room is warm and inviting, anchored by a cozy gas fireplace; perfect for relaxing evenings at home. A two piece bathroom and mudroom complete the main level. Upstairs, you will surely be impressed by the bonus room with stunning vaulted ceilings offering incredible flexibility, whether used as a family media space, home office, playroom, or quiet reading lounge. A convenient laundry room add both comfort and practicality. The spacious primary suite serves as a peaceful retreat, complete with a walk in closet and a well appointed 5 piece ensuite featuring a deep soaker tub; ideal for unwinding at the end of the day. Two additional generously sized bedrooms, one with another walk-in closet and a full 4 piece bathroom complete the upper level. The unfinished lower level with future bathroom rough in, provides endless potential for future development to suit your needs. Outside, enjoy the west facing backyard; spacious deck with privacy wall, children's play structure, two sheds and trees; a wonderful space to relax, entertain or soak up the afternoon sun. Notable recent updates; Air conditioning (2020), Fridge (2024), Gemstone lighting (2024) and new Gutters, Eavestroughs and Shingles (2025). Located in a vibrant and family friendly community with parks, playgrounds and scenic walking paths and offering quick access to major routes including Shaganappi Trail, Stoney Trail and Sarcee Trail; this exceptional home delivers the perfect blend of style, comfort, and convenience. Schedule your private showing today; this home won’t last long! (id:52784)
602, 2200 Woodview Drive Sw
Calgary, Alberta
Welcome to this 2 bedroom (end unit) townhouse, located in the desirable community of Woodlands. This well maintained home has 2 bedrooms and 1 full bath upstairs, nicely separated from the main floor living area featuring spacious living room, dining room, laundry room, and upgraded white kitchen with white appliances. Patio doors off the living room onto a generous sized balcony. Sierra Gardens has an optional rental pool ideal for "hands off" investors, with management services provided by Braden Equities Inc., or investors can choose to manage their rental themselves. Assigned parking stall is located right in front of the home. This complex is ideally located within walking distance of scenic Fish Creek Park, close to schools, parks, transit, and close proximity to Stoney Trail for easy access around Calgary and out to Kananaskis and Banff. Priced at under $230,000 this is a great opportunity for investors (with tenant already in place) or first time buyers! (id:52784)
8823 36 Avenue Nw
Calgary, Alberta
Bright 956 sqft bungalow located on a spacious 50x120 lot facing south. Situated in an excellent location, just half a block away from Bowness Park, the river, bike paths, and more. Featuring hardwood floors, carpets, and a cozy interior that could benefit from some tender loving care. Ideal for a handy person looking for a starter home or as a valuable holding property investment opportunity. Embrace the potential of this charming space in a desirable neighborhood. (id:52784)
48038 295 Avenue E
De Winton, Alberta
This stunning 2.23-acre lot, located in the newly developed Deer Creek Heights subdivision, offers a rare combination of natural beauty and modern convenience. With sweeping sightlines that capture both the vibrant skyline of Calgary and the awe-inspiring Rocky Mountains, this property provides a picturesque backdrop that will take your breath away. The lot is surrounded by rustic ranch-style fencing, enhancing its sense of privacy and adding to its charming, country-like atmosphere. Its gently rolling terrain offers an ideal canvas for creating your custom home, while the expansive views ensure every room can be framed with natural beauty. Whether you're watching the city lights twinkle at night or enjoying the panoramic mountain vistas during the day, this lot is perfectly positioned to embrace the best of both worlds. Located just a short drive from Calgary’s amenities, yet offering a peaceful, rural escape, this property represents an exceptional opportunity to build your dream home. (id:52784)
59 Prestwick Bay Se
Calgary, Alberta
Quiet cul-de-sac living in McKenzie Towne. This meticulously cared-for three-bedroom, two-and-a-half-bathroom home is ideally located just a short walk from the elementary school, multiple parks, and the splash park. It’s also steps away from shops and everyday conveniences along 130th Avenue, making it a perfect location for an active, family-friendly lifestyleThe main floor welcomes you with a bright entry that opens into a spacious great room finished with durable laminate flooring. The thoughtfully designed layout offers an open concept feel while still defining each space, creating both comfort and functionality. The kitchen is bright and practical, featuring solid full height oak cabinetry, a large central island with raised eating bar, and a corner pantry for added storage. A convenient two piece bathroom near the rear entrance provides privacy and easy access for busy households or when entertaining.Upstairs, the primary bedroom includes a walk-in closet and a full four piece ensuite. Two additional bedrooms and another full bathroom offer comfortable space for kids, guests, or a home office. The unfinished basement is ready for future development, complete with two large windows, laundry area, and flexible space to customize as your needs evolve.Step outside to a sunny south facing deck with updated railings, overlooking a fully fenced and landscaped yard with mature trees and a large storage shed. There is plenty of room to build a future garage in place of the existing gravel parking pad.Recent updates include a new roof (2021), new dishwasher, new hood fan, new deck railings, and modern light fixtures. (id:52784)
63 Evergreen Heights Sw
Calgary, Alberta
Beautifully maintained, custom-built two-storey home offering over 3,100 sq. ft. of fully developed living space, located in prestigious Evergreen Estates—southwest Calgary’s only true estate home community, Lovingly maintained and thoughtfully upgraded by the original owners, this home clearly reflects pride of ownership at every turn. Enjoy a spectacular curved staircase with custom spindle work, rich site-finished hardwood floors, nine-foot ceilings, and high-quality stainless steel appliances featuring a Fisher & Paykel six-burner gas stove. Enjoy a total of five bedrooms, four baths, two fireplaces, hotel-style primary ensuite bath. The high-end professional basement development includes full tile feature wall setup for surround sound, two bedrooms, full bath, rough-in for wet bar, new flooring and more. Soft rounded corners, main floor den, custom window coverings, new roof, A/C, heated oversized garage, and incredible landscaping with mature trees for privacy, stone patio, upper deck, and a cozy front porch to sit and watch the kids play. Evergreen Estates offers an exceptional walkable lifestyle, surrounded by expansive park spaces, paved pathways, and Fish Creek Park just steps from your door, with effortless access to the LRT, schools, shopping, and Stoney Trail. (id:52784)
48029 295 Avenue
De Winton, Alberta
This 2.23-acre country residential lot offers the perfect blend of rustic charm and modern convenience. Surrounded by ranch-style fencing, it creates a welcoming, secure atmosphere that beckons you to build your dream home. Perched on this lot, you'll be treated to spectacular views of both the Calgary skyline and the majestic Rocky Mountains. Imagine starting your mornings with the sunrise casting a golden hue over the city, and unwinding in the evening as the sun sets behind the towering peaks, painting the sky with vibrant colors. This land provides a serene, private retreat where you can enjoy the tranquility of rural living without sacrificing easy access to urban amenities. It’s a place where natural beauty and contemporary living come together to offer an idyllic setting for a fulfilling lifestyle. (id:52784)
48051 295 Avenue E
De Winton, Alberta
this 2.22-acre country residential lot offers a harmonious blend of natural beauty and rural charm. Surrounded by ranch-style fencing, the property exudes a welcoming and secure atmosphere, perfect for creating your own private sanctuary. The lot boasts stunning panoramic views of both the dynamic Calgary skyline and the majestic Rocky Mountains. Imagine waking up each morning to the sight of sunrises casting a golden glow over the city, and evenings spent watching the sun dip behind the rugged peaks, painting the sky with hues of pink and orange. This land is an ideal canvas for your dream home, where you can enjoy the tranquility of rural living while still being within reach of urban conveniences. It's a place where the natural world meets modern possibilities, offering a unique opportunity to embrace the best of both worlds. (id:52784)

