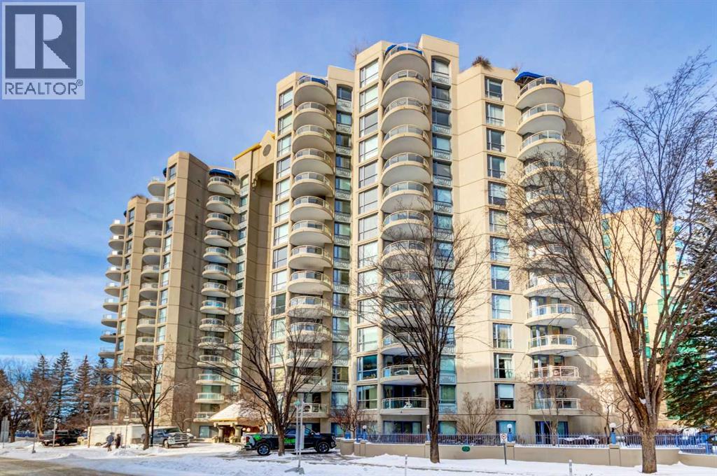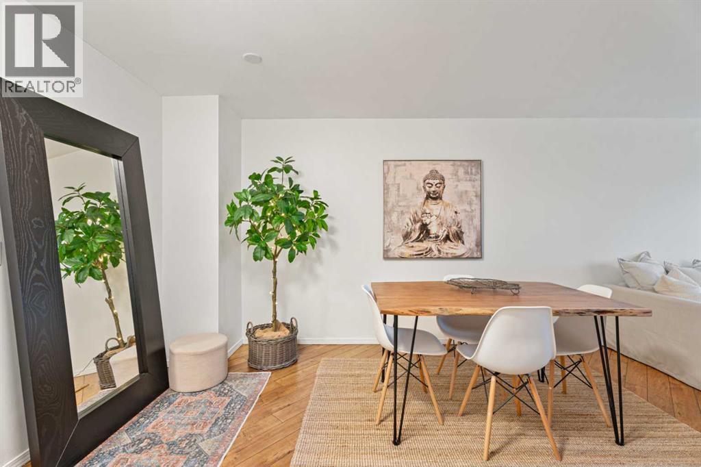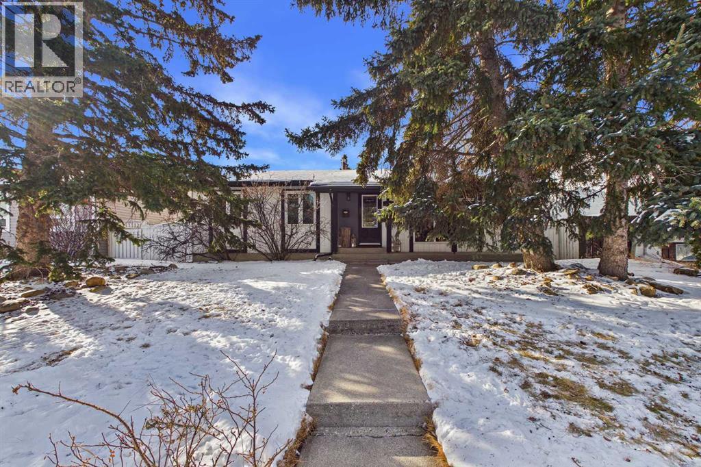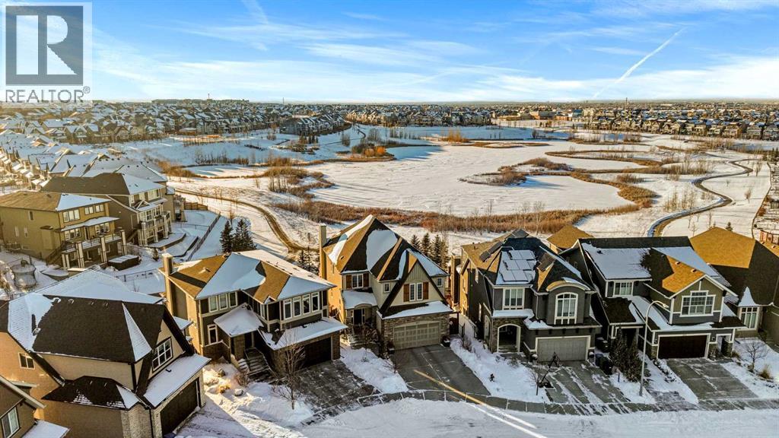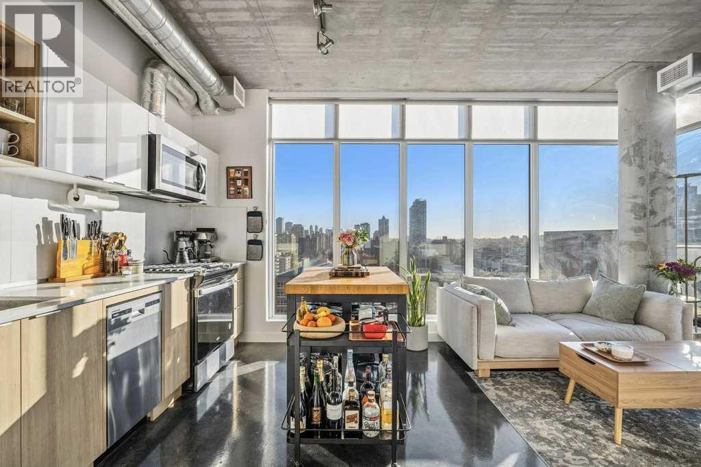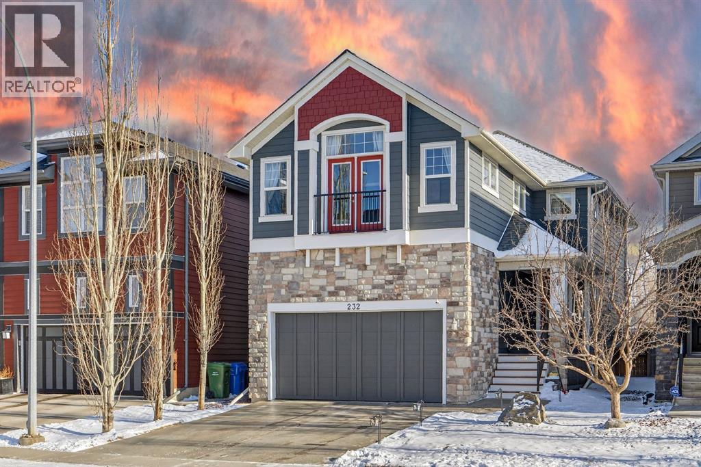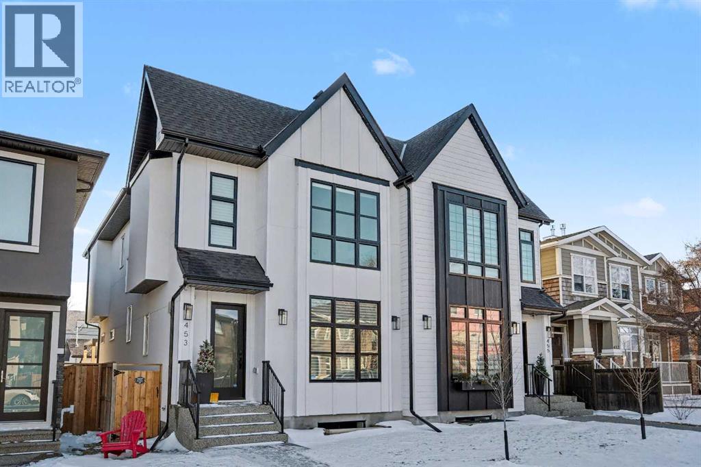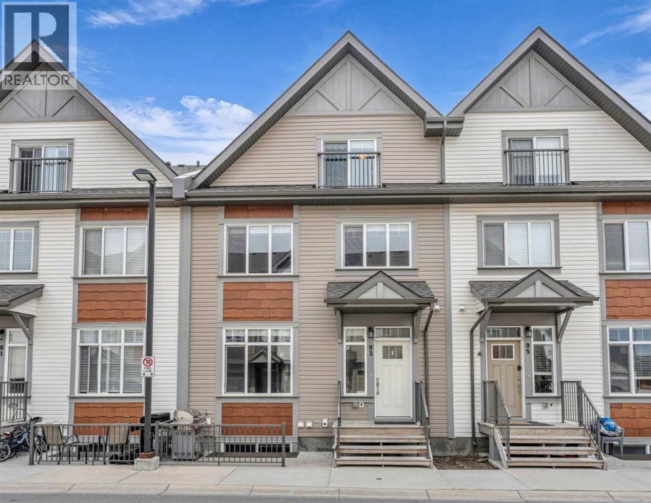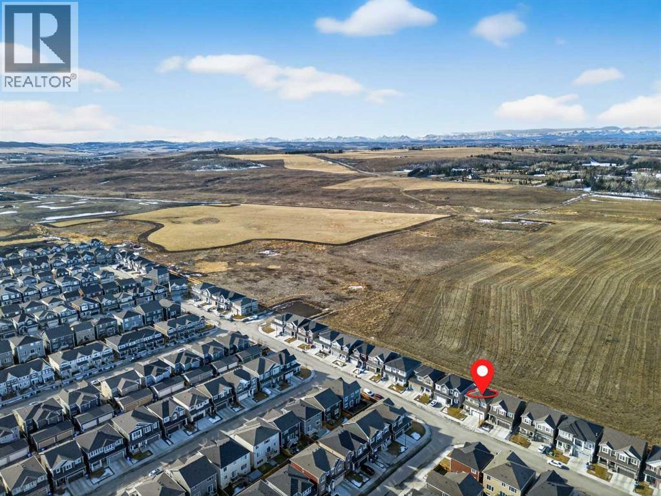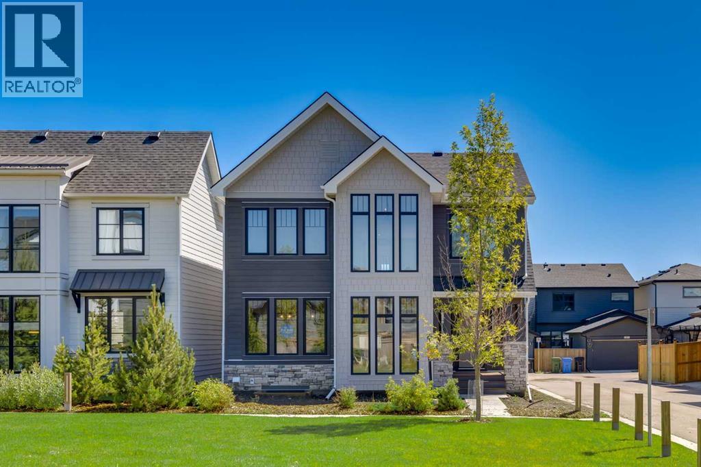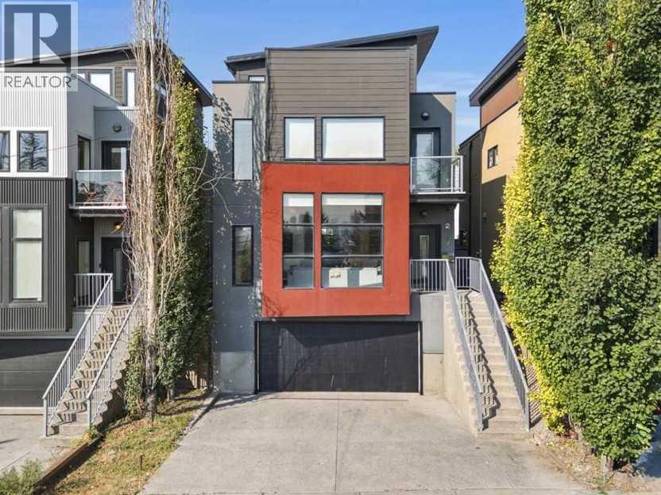901, 804 3 Avenue Sw
Calgary, Alberta
Experience the ultimate fusion of elegance, modernity, and riverside allure at Liberte Eau Claire. Situated in the vibrant heart of downtown Calgary, this exceptional 1,178 sq. ft. sanctuary offers a lifestyle defined by sophistication and seamless convenience. Just a stone’s throw from the enchanting Bow River pathway system and the lush greenery of Prince’s Island Park, this residence invites you to discover a perfect harmony between metropolitan energy and natural tranquility. As you step inside this expansive three-bedroom, two-bathroom gem, you are greeted by an abundance of natural light dancing through generous windows, casting an inviting glow across the open-concept design. The interior is unified by beautiful laminate flooring that is as durable as it is stylish, leading you toward a living room anchored by a cozy gas fireplace—the perfect centerpiece for chilly evenings. Your culinary dreams come to life in the gourmet kitchen, where stunning granite countertops and chic, glossy white cabinetry are beautifully complemented by sleek stainless-steel appliances. A half-island breakfast bar extends the workspace, connecting effortlessly to the dining and lounging areas for a layout that is both functional and social. The thoughtful floor plan positions the bedrooms on opposite sides of the suite, ensuring maximum privacy for residents and guests alike. For those working from home or seeking a quiet retreat, the office/bedroom features elegant French doors, allowing it to double as a sophisticated den. Perhaps the most breathtaking feature of this home is the inclusion of two private balconies, with direct access from both the living room and the office/bedroom. From these elevated vantage points, you can savor "peek-a-boo" views of the shimmering Bow River and the iconic Peace Bridge, offering a serene backdrop for your morning coffee or evening glass of wine. Life at Liberte Eau Claire extends far beyond the four walls of your suite. This pet-friendly buildi ng caters to an active lifestyle with a premium array of amenities, including a tennis court, basketball court and well-equipped fitness room. For social gatherings, the convenient party room with a full kitchen is ready to host your next celebration. Practicality is never an afterthought, as the property includes titled underground parking and a secure storage locker. Anticipate the future with excitement as the forthcoming Green Line LRT hub positions itself just steps away, while the inner core offers fantastic, shopping, dining and entertaining options. At Liberte Eau Claire, you aren't just buying a condo; you are securing an urban oasis where every detail is tuned to a symphony of perfection, so book your Showing today! (id:52784)
207, 2218 30 Street Sw
Calgary, Alberta
This cute and updated unit is not to be missed - the owner has loved and cared-for this unit and made many updates such as: paint, door handles, lighting fixtures, bathroom updates, new fridge (2025), new washer/dryer (2024), and fireplace refacing! Key features include: Underground parking and extra storage space | Wood burning fireplace | Private West-facing balcony with artificial turf and ambiance lighting | Pet Friendly & quiet building on a quiet street close to transit and amenities | Common picnic and garden areas for outdoor enthusiasts | Condo Fees that include all utilities except electricity. Don't wait, this location doesn't usually boast many options. Especially not many options as cute and affordable as this! Get in touch with your favourite agent to schedule your showing today. (id:52784)
335 Huntridge Road Ne
Calgary, Alberta
Welcome to this beautifully updated bungalow in sought-after Huntington Hills, where mature trees and lush landscaping create a private, inviting setting. Offering 4 bedrooms, 2.5 bathrooms, and nearly 2200 sqft of development living space, this fully finished home blends thoughtful upgrades with everyday comfort. Step inside to discover stunning durable laminate flooring and a bright, spacious living room designed for both relaxing and entertaining. The redesigned kitchen is a true showpiece, featuring quartz countertops, a stylish backsplash, stainless steel appliances, a gas range, Silgranit undermount sink, with additional prep space. A sunny south-facing window above the sink overlooks the backyard, while the adjacent family-sized dining area is anchored by custom built-in cabinetry. The main level is very functional and offers three bedrooms, including a primary retreat with a private two-piece ensuite and two additional great sized bedrooms. Both the ensuite and main bath are finished with upscale fixtures, granite counters, undermount sinks, with a beautifully tiled tub surround in the main bath. Custom milled solid wood doors with glass transoms add natural light and architectural character throughout.The newer, fully renovated basement expands your living space with impressive upgrades, including full Rockwool sound dampening between floors for enhanced comfort and privacy. A newly added legal bedroom with an oversized closet adds flexibility for guests, extended family or a home office. Enjoy movie nights in your dedicated media room complete with mounted projector and all required in-wall wiring. A new bathroom with radiant in-floor heating and tiled shower adds a luxurious touch, a great space for guests. Additional upgrades and peace of mind include Central air conditioning (2023), Active radon mitigation system (2024), Ring Wired Pro camera doorbell and an Ecobee smart thermostat.Outside, the generous sized south-facing backyard is designed for enjo yment and beautifully landscaped with a stone patio, underground irrigation system, and an insulated double detached garage with tons of room for shelving and storage. Ideally located just minutes to Deerfoot Trail, a quick bus ride to downtown, and walking distance schools, grocery stores and amenities, this home offers exceptional value in an established, family-friendly community. Exceptional Value and pride of ownership shown throughout. (id:52784)
357 Marquis Landing Se
Calgary, Alberta
Beautiful LIKE NEW home in the Lake Community of Mahogany on a cul-de-sac, siding and backing onto the wetlands. ORIGINAL OWNERS have kept the home immaculate, showcasing substantial upgrading throughout. ONLY A TWELVE MINUTE WALK TO THE BEACH CLUB, This home is nearby fields, parks, scenic pathways, natural wetlands and within walking distance to the Elementary School!This Walk Out home features an open concept main floor with 9-foot ceilings on all 3 floors and plenty of triple glazed windows across the back so you can enjoy the views. Beautiful hardwood and tile floors flow throughout the main level. The kitchen comes with stylish cabinetry, bright backsplash tile, built-in stainless steel kitchen appliances, upgraded five burner gas cooktop and features beautiful upgraded granite counters on the island. A custom bespoke Butlers Pantry to match the main kitchen, also with an upgraded granite counter, offers additional elegance and storage.The full-width rear deck is complete with a gas line for summer BBQ's and features custom rear awnings for enjoying the tranquil wetland views on a hot summer day.Upstairs, the master suite with spacious ensuite is a true retreat - complete with unobstructed views. This home also features 3 extra bedrooms, a central bonus room, and a fully finished upper floor laundry room. The 8-foot doors upstairs keep the grand proportions flowing.The Walk Out Basement has been professionally developed with permit and is an absolute delight. The family room features large, wetland-facing windows and a beautiful fireplace that would be right at home in a Banff lodge. A custom Oak Wetbar features an exotic leathered granite counter and a perfect space for a work out corner or card table that steps out onto the covered lower patio, which features a second gas line connection. The basement also includes a large guest room and a stunning, top-of-the-line washroom with a fully tiled bath surround a nice deep tub, a quartz ledge, and a stunn ing custom vanity cabinet.Additional high-end features include a 3-Zone furnace and air conditioning system that allows optimal control of heating and cooling throughout, a Built-in Vacuum System, and a Water Softener at service for delicious tap water, soft skin, and smooth hair.The rear yard has been meticulously designed and professionally landscaped with fruit trees, ornamental trees, low shrubs, perennials, and bulbs, completing this absolutely delightful home. (id:52784)
1002, 1319 14 Avenue Sw
Calgary, Alberta
Experience vibrant inner-city living in this striking modern condo at Nude by Battistella, perfectly positioned in Calgary’s coveted Beltline community. This stylish unit offers an exceptional opportunity for both first-time buyers and investors seeking a turnkey property in one of the city’s most walkable and dynamic neighbourhoods. What truly sets this opportunity apart is that Nude is an Airbnb-friendly building, offering incredible flexibility for investors and owners! Step into a thoughtfully designed layout featuring soaring ceilings and expansive floor-to-ceiling windows that flood the space with natural light while showcasing impressive city views. The sleek industrial-chic aesthetic is defined by polished concrete floors, exposed structural elements, and contemporary finishes that create a bold yet welcoming interior. The modern kitchen boasts quartz countertops and stainless-steel appliances, blending form and function for effortless everyday living. Enjoy the convenience of in-suite laundry and a full four-piece bathroom, while the private balcony with a gas hookup expands your living space outdoors — ideal for morning coffee or evening BBQs. Residents of Nude by Battistella benefit from an impressive suite of lifestyle amenities including a rooftop patio with social spaces and panoramic skyline views, a resident lounge and games room, secure bike storage, pet washing bay, and direct access to a vibrant streetscape filled with trendy restaurants, boutiques, cafés, and nightlife. The location offers unbeatable connectivity — only minutes to downtown, transit, and major pathways — making urban living effortless. Stylish, smartly appointed, and perfectly positioned — this is city living redefined. Live the Beltline lifestyle you’ve been dreaming of. (id:52784)
232 Mahogany Terrace Se
Calgary, Alberta
Welcome to this beautifully maintained home, perfectly positioned on a quiet street in the highly sought-after lake community of Mahogany in Southeast Calgary. Just a 5-minute walk to the lake, parks, shopping, schools, and endless walking paths, this property offers year-round lake access and an unbeatable lifestyle.Enjoy exceptional convenience with quick access to Deerfoot Trail and Stoney Trail, making commuting anywhere in or out of the city effortless. You’re also just minutes from South Health Campus.Step inside to a spacious front foyer, leading into a bright, open-concept main floor finished with rich hardwood throughout. The thoughtfully designed layout allows the whole family to gather comfortably. The kitchen features warm wood cabinetry, granite countertops, stainless steel appliances, a pantry, and a stunning three-sided fireplace that creates a beautiful focal point between the dining and living areas. The inviting living room offers the perfect space to relax on cozy winter evenings and flows seamlessly for entertaining or hosting holiday dinners. A convenient 2-piece powder room and mudroom off the garage complete the main level. The garage itself boasts high ceilings, offering excellent additional storage space.Upstairs, you’ll find a generous bonus room—ideal for a play area or media space—along with two well-sized bedrooms and a full 4-piece bathroom. The spacious primary retreat features a luxurious 5-piece ensuite with a tiled stand-up shower, soaker tub, dual sinks, and a large walk-in closet.The fully developed basement offers an illegal suite setup complete with a full kitchen, separate laundry, recreation room, bedroom, and full bathroom—providing flexible living options.Outside, the backyard is thoughtfully designed with privacy in mind, creating a wonderful space to relax and unwind.Lovingly cared for and move-in ready, this exceptional home offers space, comfort, and lifestyle in one of Calgary’s premier lake communities. Don’t mi ss your opportunity to make it yours! (id:52784)
453 26 Avenue Nw
Calgary, Alberta
This STUNNING and ELEGANT home in sought after Mount Pleasant combines modern design and luxury living. No attention to detail was missed while constructing this BEAUTIFUL home. The grand entrance welcomes you into this BRIGHT and OPEN CONCEPT home—perfect for living and ENTERTAINING.The GOURMET kitchen is a chef’s DREAM, complete with a massive waterfall ISLAND with ample seating, STAINLESS STEEL appliances, QUARTZ countertops, BUTLER’S PANTRY, plenty of cabinets and counter space, and a large dining area. The spacious living room features a cozy 2 way gas FIREPLACE. The patio door leads to your fenced backyard complete with a PATIO.Upstairs, you will find a primary suite with VAULTED ceilings, walk-in closet, and exquisite spa inspired EN SUITE boasting a STEAM shower, soaker tub, and double vanities. Two additional bedrooms, another bathroom, and laundry complete the top floor.The basement is FINISHED with a large family/rec room featuring a WET BAR and beverage centre, a 4th bedroom, a home GYM, another bathroom, and ample storage. There is also a DOUBLE detached GARAGE.Other features include CENTRAL AC, outdoor security cameras, built in vacuum system, custom blinds, and GEMSTONE lighting (never put up Christmas lights again). The central inner city location is unbeatable, walking distance to playgrounds, schools, restaurants, and coffee shops, and just minutes to Downtown. Don’t miss out on the opportunity to own this comfortable and elegant home at an exceptional price! (id:52784)
93 Copperstone Common Se
Calgary, Alberta
This well-designed 3-level townhome truly has it all — space, functionality, and a layout that adapts beautifully to real life. The open main floor is bright and welcoming, featuring a comfortable living area perfect for relaxing or entertaining, stone countertops, stainless steel appliances, a central island for casual meals or gatherings, and a convenient powder room for guests.Upstairs, the primary suite offers a peaceful retreat with a walk-in closet and private 4-piece ensuite, while a second bedroom and full bath provide excellent flexibility for a roommate, child, or guests. The top-floor loft is a standout feature — an ideal space for a home office, family room, workout area, or guest suite, giving you that extra square footage so many townhomes lack.The unfinished basement offers fantastic future potential, already set up with laundry and storage, and ready for your ideas — whether that’s a rec room, home gym, or additional living space.Located in Calgary’s southeast, this home is close to parks, schools, shopping, and everyday amenities, with quick access to Deerfoot Trail, Stoney Trail, and transit, making commuting a breeze.This is a great opportunity for first-time buyers, young families, or anyone looking for a low-maintenance home with room to grow in a well-connected community. Move-in ready today, with the flexibility to make it your own over time — a smart choice in a sought-after location. (id:52784)
154 Yorkstone Way Sw
Calgary, Alberta
**OPEN HOUSE SAT FEB 28th & SUN MAR 1st 12PM-2PM** Welcome to this exceptional 2022 built Mattamy Home located in Yorkville, one of South Calgary’s most exciting and up-and-coming communities. Offering over 2800 sqft of thoughtfully finished living space, this beautifully maintained home is move-in ready and loaded with upgrades. The bright, open-concept main floor showcases high ceilings, expansive windows, and a seamless layout ideal for both everyday living and entertaining. LVP flooring runs throughout the entire main level, combining durability with modern style. The living room is adorned by an elegant electric fireplace with a ceramic tile surround, creating a warm and contemporary focal point. The chef-inspired kitchen is a true standout, featuring white cabinetry, stainless steel appliances including a gas stove, and an oversized pantry, all complemented by generous prep space overlooking the living and dining areas. A functional mudroom with a convenient walkthrough to the kitchen enhances daily practicality and organization. Upstairs, you’ll find three well-appointed bedrooms, a spacious bonus room, and the added convenience of upper-floor laundry, brilliantly designed for today’s busy households. The primary bedroom retreat offers a walk-in closet and a private 4-piece ensuite, while the additional bedrooms are serviced by a well-appointed 5-piece main bath. The recently finished basement adds significant additional living space, complete with durable laminate flooring, a large bedroom, full bathroom, and an inviting recreation area. Oversized windows bring in an abundance of natural light, creating a bright and comfortable lower level that feels far from typical basement living. The lower level also offers plenty of additional storage space to keep everything neatly tucked away. Additional highlights include a double attached garage, quality craftsmanship, and a desirable lot featuring no rear neighbours. Situated in the growing community of Yorkville, residents enjoy a peaceful suburban setting with convenient access to schools, parks, shopping, and major commuter routes including Deerfoot Trail, Stoney Trail, and Macleod Trail. An excellent opportunity to own a newer construction home with a finished basement in one of South Calgary’s most sought-after locations! (id:52784)
301, 2316 17b Street Sw
Calgary, Alberta
Welcome to this bright and spacious third-floor unit, ideally situated in the boutique ICBM Lofts—an intimate complex of just eight units—offering a rare combination of privacy, comfort, and exceptional inner-city convenience. Located close to shopping, everyday amenities, public transit, and the vibrant energy of 17th Avenue, this well-appointed home also provides easy access for commuting downtown. The thoughtfully designed kitchen features granite countertops, a tiled backsplash, and an abundance of cabinetry, creating both a functional and stylish space for cooking and entertaining. Adjacent to the kitchen is a dedicated dining area with direct access to a private, covered, and enclosed balcony—perfect for enjoying natural light year-round or creating a cozy extension of your living space. The generously sized living room is filled with natural sunlight from large windows and offers a welcoming layout ideal for relaxing or hosting guests. An electric fireplace adds visual charm to the space (currently non-operational), while marble-look tile flooring and soft carpet throughout the unit enhance both durability and comfort. This home offers two well-proportioned bedrooms, providing flexibility for a guest room, home office, or additional living space. The four-piece bathroom is thoughtfully designed with heated floors, a walk-in shower, and a deep soaking tub—creating a spa-like retreat. In-suite laundry with additional storage adds everyday convenience and completes the interior. An assigned parking stall in the covered parkade is included, offering secure and sheltered parking. Residents will appreciate the unbeatable location, just steps from multiple parks, tennis courts, and the Bankview off-leash dog park—perfect for outdoor enthusiasts and pet owners alike. With large windows, abundant natural light, and a prime inner-city location, this well-maintained home presents an excellent opportunity for comfortable urban living in a quiet, community-oriented settin g. (id:52784)
48 Treeline Lane Sw
Calgary, Alberta
Welcome to the Engler, an architectural two-storey that pairs standout design with day-to-day function, set in a prime front-facing position on Hearth Green. With the park right out front, you’ll love having a natural gathering place for kids to run, neighbours to connect, or a quiet evening by the community firepit. Inside, the home makes an immediate impression with an open-concept plan filled with natural light, soaring two-storey windows, and a dramatic floating staircase with open black railing that keeps sightlines wide and the vibe airy. The kitchen is the true centrepiece, equal parts beautiful and practical, finished with two-tone cabinetry (white uppers raised to the ceiling and rich wood-grain lowers), crisp white quartz countertops, a white Silgranite sink, sleek black hardware, and a bold black backsplash that brings the whole look together. Cooking is a treat with a gas range plus built-in oven and microwave, while the open shelving beside the hood fan adds the perfect modern touch for styling and everyday convenience. Entertaining is effortless thanks to the full butler’s bar, complete with a sink and space for an additional fridge or freezer, ideal for hosting, family movie nights, or keeping things organized when life gets busy. The dining area is bright and welcoming with a statement light fixture and sun pouring in throughout the day, flowing seamlessly into the open-to-above living room where a modern black tile fireplace surround mirrors the kitchen finishes for a cohesive, designer feel. At the back of the home, thoughtful locker-style built-ins and generous mudroom storage keep backpacks, boots, and winter gear neatly tucked away, because real life happens here, and this home is built for it. Upstairs, the winged bedroom layout creates privacy and smart separation: the vaulted owner’s suite overlooks the backyard, while the secondary bedrooms are positioned at the front of the home. You’ll appreciate the balance of comfort and function with a spa-inspired ensuite, a spacious five-piece main bath for the kids, and a large upper laundry room that makes the daily routine smoother. The open-to-below upper hallway adds a loft-like feel and reinforces the bright, expansive atmosphere created by the home’s abundant windows. Downstairs, 9’ foundation walls offer excellent future development potential and a more open, comfortable basement feel. Outside, step onto your deck right off the patio doors, perfect for summer BBQs and morning coffee, plus enjoy the convenience of an attached double garage. Set in Alpine Park, this home is surrounded by a community built around connection: parks, pathways, and a future village centre with local shops and cafés on the way. With design inspired by Calgary’s mountain, prairie, and urban influences, Alpine Park is crafted to encourage neighbourliness, and the Engler is a perfect match for that lifestyle. (id:52784)
2217 17 Street Sw
Calgary, Alberta
Nestled in the prestigious inner-city enclave of Bankview, this exceptional nearly 3,000 sqft architectural gem is a masterful blend of West Coast sophistication and timeless elegance with breathtaking views of the City Skyline from the Master Bedroom! As an established Airbnb property all furniture and furnishings are included, this property allows you to seamlessly take over the reins and continue reaping the rewards of this venture. Exquisite walnut millwork, soaring ceilings adorned with exposed beams, and expansive walls of glass frame captivating skyline views while flooding the home with natural light. The gourmet kitchen is a true showpiece, featuring premium stainless-steel appliances, a professional-grade gas range, an oversized quartz island with breakfast bar, and a seamless connection to the refined dining area—perfect for hosting in style. Beyond, your private outdoor sanctuary awaits, complete with a pergola-covered lounge, hot tub ($12k value and was craned into the backyard!), and lush mature landscaping, offering the ultimate in alfresco luxury. The second level showcases a dramatic vaulted-ceiling flex space, two generously appointed bedrooms, and a lavishly finished spa bath. Ascend to the top-floor primary suite, a serene retreat boasting an opulent ensuite, custom walk-in closet, and an exclusive terrace with unobstructed, glittering city views. The lower level offers yet another versatile living space with direct access to the double attached garage. A rare offering that transcends the ordinary, this residence is a statement in refined inner-city living for those who demand beauty, comfort, and distinction in equal measure. Book your private showing today! (id:52784)

