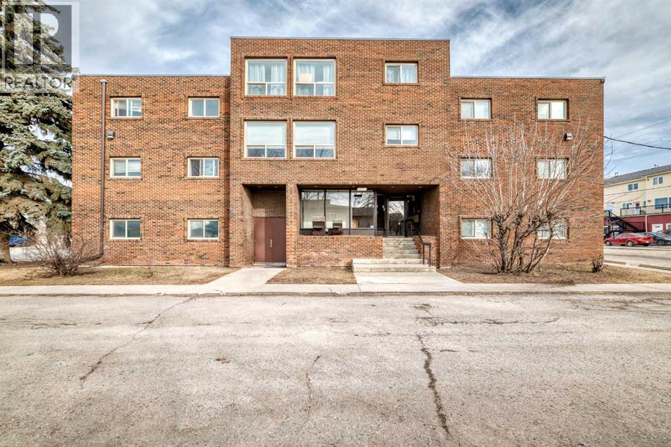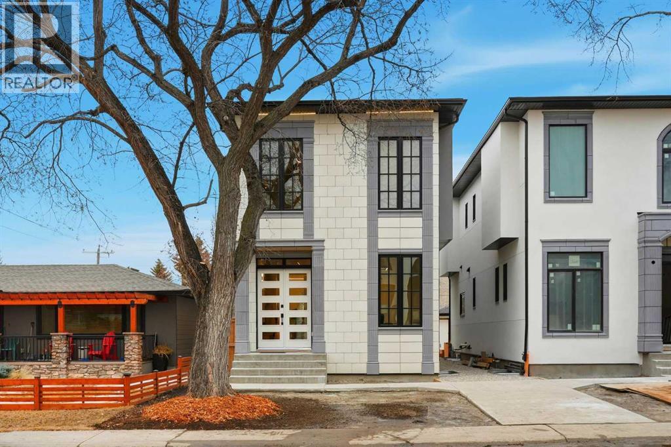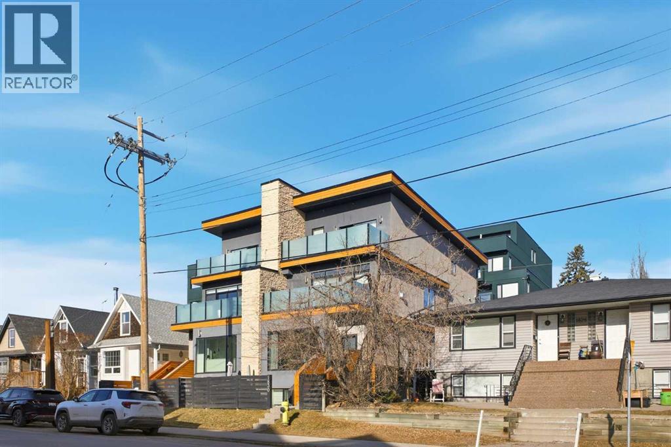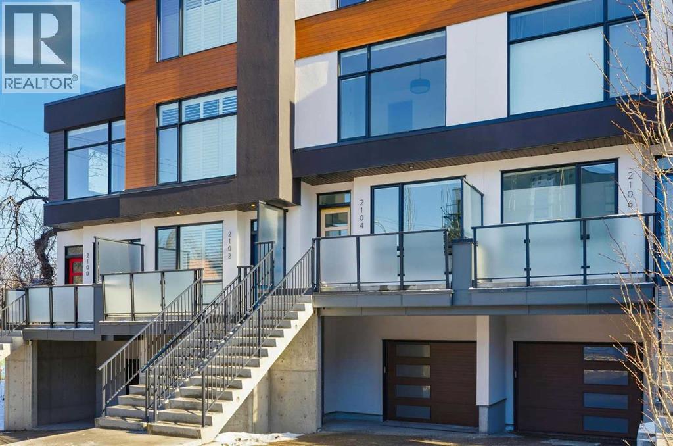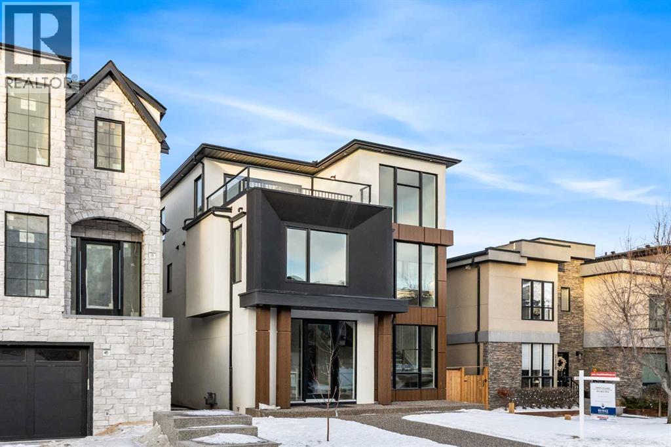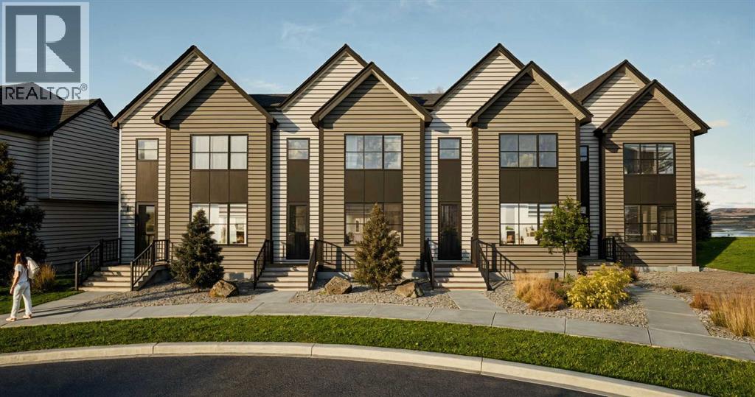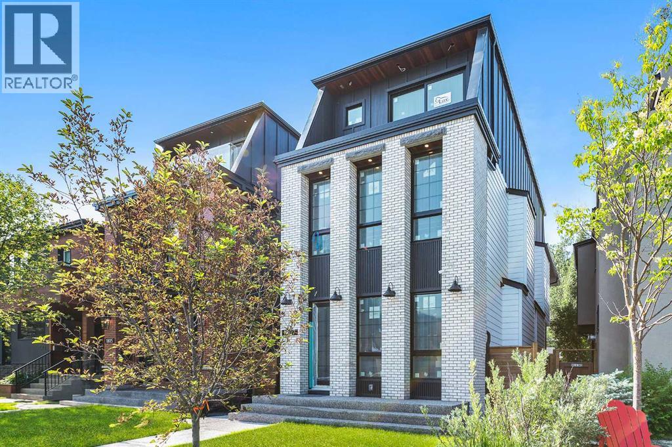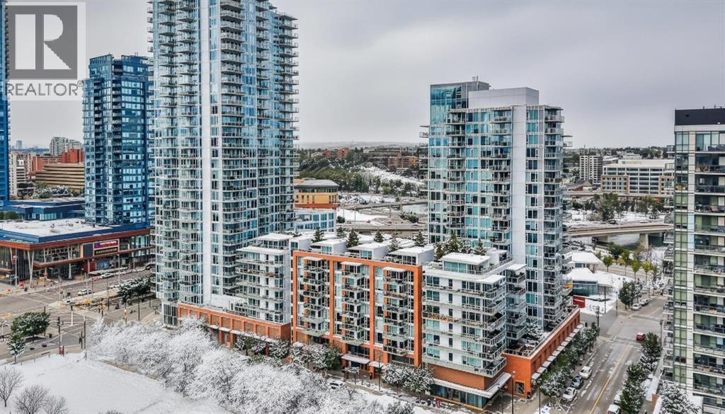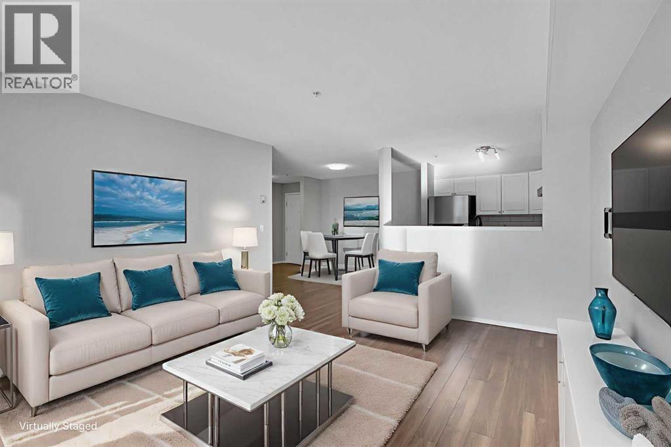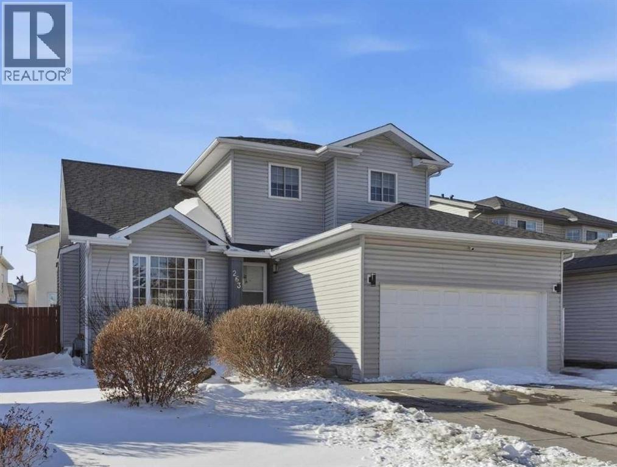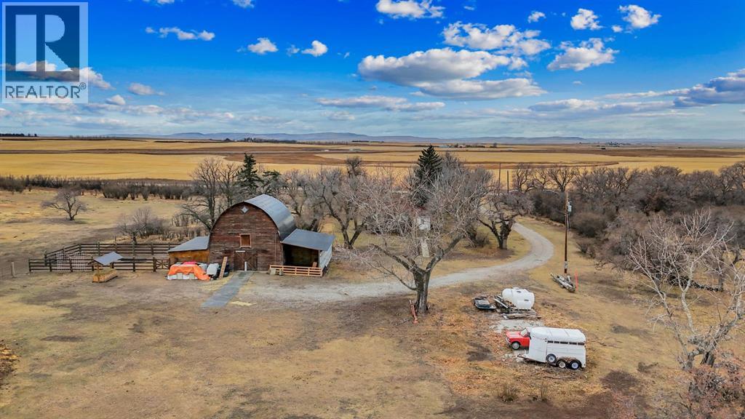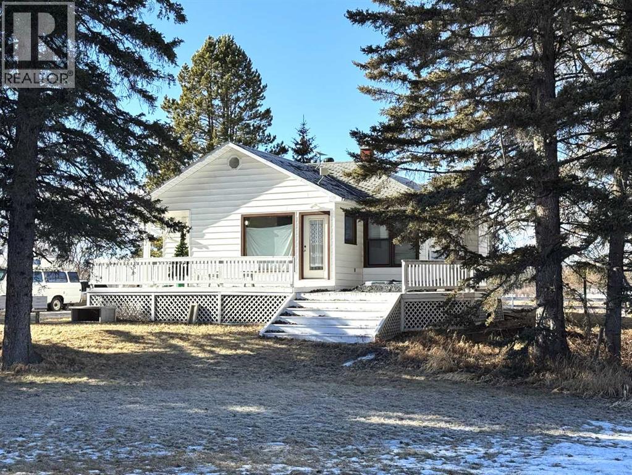303, 319 2 Avenue
Strathmore, Alberta
Modern Minimalist Living | Fully Renovated Main FloorExperience the best of simple living in this bright, main-floor apartment. Perfectly suited for those downsizing, students, or seasonal workers, this cozy home has been completely transformed with a fresh, modern aesthetic. The extensive renovations include a brand-new kitchen featuring stylish cupboards, sleek countertops, and a contemporary backsplash—complemented by a stainless steel fridge and dishwasher. New lighting throughout creates a warm, inviting atmosphere from the moment you walk in. Located in a secure, clean, and quiet building, this unit offers the ultimate peace of mind. Why wait? Everything is done for you—just move in and enjoy! Downsizing, Senior, Main Floor Living At Best. Affordable. Perfect to tuck yourself in . Pet Friendly. Secure, Clean. Quiet building. Move in Now. Bright Main Floor Unit.. Condo Fee Includes, Water, Sewer, Heat, Snow Removal, Insurance. Invest in yourself not your landlord. (id:52784)
134 Lissington Drive Sw
Calgary, Alberta
OPEN HOUSE SATURDAY, FEBRUARY 28TH & SUNDAY, MARCH 1ST FROM 11 AM - 1 PM BOTH DAYS. Stunning new home with full Smart Home capability, built by Libra Homes situated on a 27.6’x120’ lot in the heart of North Glenmore Park, offering 3+1 bedrooms & nearly 3000 sq ft of luxurious living space. The open & airy main level presents wide plank hardwood floors, lofty ceilings & stylish light fixtures, showcasing a spacious living room with built-ins that seamlessly transitions into the unique dual style kitchen that’s perfect for the entertainer & tastefully finished with quartz counter tops, island/eating bar & the convenience of a built-in oven, induction cooktop stove plus a gas stove with pot filler, 2 rangehoods, full sized fridge & a second smaller built-in paneled fridge with 2 drawers, making prep work & cooking for large gatherings effortless. A bright dining area provides ample space to host family & friends. A private office is located just off the foyer, perfect for a home office setup & a 2 piece powder room completes the main level. Ascend the open riser staircase to the second level that hosts 3 bedrooms, a 5 piece main bath & a well-designed laundry room with sink & storage. The primary retreat boasts a to-die-for walk-in closet & opulent 5 piece ensuite with dual sinks, relaxing freestanding soaker tub & oversized glass enclosed shower. Basement development lends itself to game or movie night, featuring a family/media room with built-in entertainment centre, cozy fireplace, built-in speakers & wet bar with plenty of room for a second seating area. A fourth bedroom & 3 piece bath with rejuvenating steam shower are the finishing touches to the basement. Other notable features, roughed-in A/C, LED lighting throughout, large back deck & double detached garage with enough space to park a larger vehicle. The location is incredibly convenient, close to Glenmore Athletic Park, Lakeview & Earl Grey Golf Clubs, schools, shopping, public transit & effortless access to Glenmore & Crowchild Trails. (id:52784)
2, 1830 34 Avenue Sw
Calgary, Alberta
OPEN HOUSE SATURDAY, FEBRUARY 28TH FROM 1-3 PM & SUNDAY, MARCH 1ST FROM NOON - 2 PM. Gorgeous upscale 3 bedroom townhome in the heart of South Calgary offering over 2100 sq ft of living space & an ELEVATOR SERVING ALL 3 LEVELS! The open & airy main level presents wide plank hardwood floors, lofty ceilings & is drenched in natural light, showcasing the spacious living room that’s anchored by a feature fireplace & has access to a private deck with outdoor fireplace. The dining area with stylish light fixture provides ample space to host family & friends & seamlessly flows into the kitchen that’s tastefully finished with granite counter tops, island/eating bar, plenty of storage space, stainless steel appliances & cozy breakfast nook with access to the north balcony with BBQ gas hookup. A 2 piece powder room completes the main level. The second level hosts 3 bedrooms plus 4 piece main bath & laundry facilities. The generously sized primary retreat with private balcony boasts a walk-in closet & luxurious 5 piece ensuite with marble flooring, dual sinks, relaxing soaker tub & rejuvenating steam shower. Other notable features include an elevator, central air conditioning, built-in speakers & single attached garage. The prime location is incredibly convenient, walking distance to vibrant Marda Loop, River Park, Marda Loop CA, schools, shopping, public transit & effortless access to 14th Street & Crowchild Trail. (id:52784)
2104 17a Street Sw
Calgary, Alberta
OPEN HOUSE SATURDAY, FEBRUARY 28TH FROM NOON - 3 PM & SUNDAY, MARCH 1ST FROM 11 AM - 1 PM. Sophisticated and upscale, this 3 bedroom townhome is nestled in the desirable inner city community of Bankview, offering SPECTACULAR CITY AND DOWNTOWN VIEWS along with over 2,600 sq ft of beautifully designed living space. The open main level is ideal for entertaining, featuring hardwood floors, lofty ceilings, and stylish lighting. A spacious dining area flows seamlessly into the well appointed kitchen, complete with quartz countertops, two large islands providing exceptional prep space, abundant storage, and stainless steel appliances including a wine fridge. The inviting living room, anchored by a sleek electric fireplace, offers balcony access for enjoying the views. A 2 piece powder room completes the main level. The second level hosts a quiet office area, two bedrooms—including one with its own private 5 piece ensuite—a 4 piece main bath, and a convenient laundry room. Ascend to the top level to discover a secluded primary retreat featuring a generous walk in closet and a luxurious 5 piece ensuite with dual sinks, a large vanity, freestanding soaker tub, and oversized shower. A versatile flex space on this level is perfect for a home office or fitness area and provides access to a spacious rooftop patio showcasing expansive city and downtown vistas. The entry level includes a recreation/games area and direct access to the heated double attached tandem garage. This prime location offers effortless access to vibrant 17th Avenue, as well as nearby schools, shopping, and public transit. (id:52784)
2122 29 Avenue Sw
Calgary, Alberta
OPEN HOUSE SATURDAY, FEBRUARY 28TH & SUNDAY, MARCH 1ST FROM 2-4 PM BOTH DAYS. Perched on coveted 29th Avenue with UNPARALLELED CITY, DOWNTOWN & MOUNTAIN VIEWS amongst multi-million dollar homes, this exquisite, brand new 3+1 bedroom home is situated on a 33’x125’ lot & exudes the epitome of luxury, offering over 4500 sq ft of developed living space. The open, airy main level presents engineered hardwood floors, lofty ceilings & chic light fixtures, showcasing a grand foyer with floor to ceiling Rift cut oak cabinets & textured feature wall that leads to a kitchen that’s impeccably finished with chamomile butter quartz counter tops, large island/eating bar, fluted cabinets with spice drawers, corrugated tile backsplash, convenient pot filler & stainless steel appliance package. A walk-in butler pantry with extra utility sink & extra storage that’s perfect for storing small appliances is an added convenience. The spacious dining area with built-in hutch & 2 paneled beverage fridges, provides ample space to host family & friends. The living room is anchored by a feature fireplace & wainscoted feature wall. Completing the main level, is a handy mudroom with hexagon tile floors, built-in cabinets & hooks plus a 2 piece powder room. An elegant open riser staircase with glass inserts leads to the second level that hosts 3 bedrooms, a 5 piece main bath & laundry room with sink, lots of storage & hanging racks. The primary retreat is a true private oasis, featuring a sitting area with cozy double sided fireplace, to-die-for walk-in closet with laundry room access & zen-like 6 piece ensuite with heated floors, large vanity with dual sinks, relaxing freestanding soaker tub & rejuvenating steam shower. A third level loft with magnificent feature wall, wet bar & access to north & south decks with UNMATCHED MOUNTAIN VIEWS plus CITY & DOWNTOWN VISTAS is the ideal space for entertaining. A den/study area & 2 piece powder room are the finishing touches to the third level. Basement d evelopment includes a large family/media room with wet bar & charming wine room – perfect for game or movie night. A dedicated home gym with glass doors, epoxy flooring, mirrored wall & electrical for a TV delivers the perfect setting early morning workouts. The fourth bedroom with walk-in closet & large spa-like 3 piece bath with steam shower complete the basement. Other notable features include built-in speakers on each level, wainscoting detail throughout plus roughed in A/C. Outside, enjoy aggregate walk-ways & private back yard with patio & access to the double detached garage with rough in for heat.. This outstanding inner city home is located close to trendy Marda Loop, excellent schools, shopping, public transit & has easy access to 33rd & 26th Avenues & Crowchild Trail. (id:52784)
1125 Sailfin Heath
Rural Rocky View County, Alberta
Welcome to 1125 Sailfin Heath — Streetside’s Dreamiest Opportunity! And we are closing in on builder completion. Do not miss the opportunity to learn more. This stunning 1,797 sq ft home, featuring a triple-car garage, sits on one of the most coveted lots in the development. This large 76-foot-wide private side yard stretches 130 feet deep, offering endless opportunities to create the outdoor haven you’ve been dreaming of. Whether it’s a gourmet outdoor kitchen, a serene pool, jungle gym for the kids, a workshop or a combination of it all - this space is ready to bring your dreams to life!Nestled in the heart of Harmony (An eight-time “Community of the Year” award winner), home offers more than just incredible design; it’s a gateway to an extraordinary lifestyle. Enjoy exclusive perks at Mickelson National Golf Club, practice your swing at the Launch Pad’s interactive driving range, unwind at the beach, or paddle across the stunning 40-acre lake. The community offers something for every pace of life, from fly fishing and community gardening to 17kms of paved pathways, a skate park, or beach volleyball! And there’s even more on the horizon. Harmony will soon welcome: a second 100-acre lake, Phase 2 of the Adventure Park (hello tennis/pickle ball courts!), and the highly anticipated village core filled with boutique shops, restaurants, salons, galleries, and even a Nordic Spa! But if you’re craving a change of scenery, the Rocky Mountains are just a short 45-minute drive away. Inside, this 3-bedroom, 2.5-bathroom home is designed to impress. With 8’ and 9’ knockdown ceilings, triple-pane windows, and a durable Hardie board exterior, this home combines comfort and efficiency. Luxury vinyl plank flooring is featured throughout the upper two levels, while the gourmet kitchen boasts Bosch appliances, a stylish wine bar, and elegant finishes. The open-concept living area features a cozy gas fireplace with ribbed tile detailing, creating a warm, inviting space. Upstair s, the primary suite boasts a spa-like 5-piece ensuite with a freestanding tub, and the upper-floor laundry room is thoughtfully designed for convenience and function.We look forward to seeing you at our Showhome located at 1176 Sailfin Heath during opening hours. (id:52784)
1807 Broadview Road Nw
Calgary, Alberta
OPEN HOUSE SATURDAY, FEBRUARY 28TH FROM 1-3 PM. Located on sought-after Broadview Road in the inner-city community of Hillhurst, this brand new 3+1 bedroom home with CITY & RIVER VIEWS, built by D & M Custom Homes, offers nearly 3400 sq ft of meticulously developed living space exhibiting top quality & exquisite attention to detail throughout. The open & airy main level presents wide-plank hardwood flooring, lofty ceilings & stylish light fixtures, showcasing the front dining area & kitchen that’s beautifully finished with quartz counter tops, large island/eating bar, plenty of storage space & stainless steel appliance package. The living room is adjacent to kitchen & is anchored by an eye-catching feature fireplace & built-ins. A mudroom & 2 piece powder room complete the main level. The second level hosts 2 spacious bedrooms plus a laundry room with sink & storage is conveniently situated in the hallway. On the third level, the primary retreat is a true private oasis boasting a large bedroom with access to the north balcony with city vistas, two custom walk-in closets & opulent 5 piece ensuite featuring heated floors, gorgeous vanity with dual sinks, relaxing freestanding soaker tub & oversized glass shower. A second south facing balcony with city & Bow River views is accessed just down the hall. Basement development includes roughed-in in-floor heat, a spacious family/media room with wetbar, fourth bedroom & 3 piece bath. Other notable features include roughed-in air conditioning & built-in speakers throughout. Outside, enjoy the sunny south back yard with patio & access to the double detached garage. This stunning home is located just blocks to scenic Bow River pathways & close to trendy Kensington, Riley Park, SAIT, U of C, schools, shopping & is walking distance to the downtown core. (id:52784)
410, 560 6 Avenue Se
Calgary, Alberta
Welcome to Evolution in Calgary’s Vibrant East Village – where contemporary design meets urban convenience. This stunning two-bedroom, two-bathroom residence offers 872 square feet of thoughtfully designed living space in one of the city’s most dynamic and fast-growing communities. From the moment you step inside, you’re greeted by a bright, open-concept floor plan that blends the living room, dining area, and kitchen into one seamless, light-filled space. A wall of floor-to-ceiling windows floods the interior with natural light, creating a warm and inviting atmosphere while showcasing the city’s energy and charm. The chef-inspired kitchen is both stylish and functional, featuring sleek, modern cabinetry, elegant quartz countertops with matching backsplash, a convenient breakfast bar, and premium stainless steel appliances—including a gas range for the home cook who values performance. Under-cabinet lighting enhances the workspace and adds a sophisticated touch. The primary bedroom is generously sized to comfortably accommodate a king bed, and features his-and-hers closets that provide excellent storage. The spa-like five-piece ensuite is a true retreat, complete with double vanities, deep soaking tub, separate glass-enclosed shower, and heated tile floors for year-round comfort. The second bedroom has river views—perfect for guests, a home office, or both—is located on the opposite side of the unit for optimal privacy, with its own beautifully appointed full bathroom nearby. Both bathrooms feature high-quality finishes and a modern aesthetic consistent with the rest of the home. Step outside to the oversized covered balcony—complete with power and a gas line for your BBQ—perfect for outdoor cooking and relaxing year-round. Additional highlights include full-size in-suite laundry, a titled underground parking stall, and a separate secure storage locker for seasonal or bulky items. Residents enjoy impressive building amenities including 24-hour concierge, a state-of- the-art fitness centre with gym, steam room, and sauna, expansive private landscaped gardens, a stylish social lounge, visitor parking, and secure bike storage. All of this is set in the heart of the East Village, one of Calgary’s most exciting and walkable neighborhoods. You’ll be just steps away from the Bow River pathways, local cafés, eclectic dining, entertainment venues, and cultural attractions. With easy access to transit and major routes, the entire city is within reach. This home offers the perfect blend of luxury, location, and lifestyle—ideal for those seeking a modern downtown living experience without compromise. Book your private showing today and come on Buy! (id:52784)
116, 3000 Somervale Court Sw
Calgary, Alberta
Bright and well-maintained main-floor 2-bedroom condo with a desirable south-facing patio and an exceptionally convenient location. This open-concept home is filled with natural light and offers a comfortable, functional layout for everyday living. The updated kitchen features quartz countertops, refreshed cabinetry, a new cooktop, and stainless steel appliances (approximately two years old), complemented by modern LED lighting throughout. The in-suite stacked washer and dryer are only one year old, providing added convenience. The updated bathroom includes quartz countertops, a newer toilet and sink, and a contemporary vanity mirror. Two generously sized bedrooms and a dedicated laundry/storage room offer excellent functionality. A titled underground parking stall is included. Condo fees cover electricity, heat, and water. A rental storage locker is available through the condo board, subject to availability. Steps to the Somerset–Bridlewood LRT Station and within walking distance to Shawnessy Shopping Centre, YMCA, library, schools, and everyday amenities—ideal for first-time buyers, downsizers, or investors. (id:52784)
263 Coral Keys Drive Ne
Calgary, Alberta
NEARLY 3000 SQ FT OF DEVELOPED LIVING SPACE | 5 BEDROOMS | 3.5 BATHROOMS | FULLY DEVELOPED BASEMENT WITH BAR | LARGE WEST/SOUTHWEST-EXPOSED BACKYARD | CORAL SPRINGS LAKE COMMUNITY ACCESS Welcome to this spacious and well-maintained home in the heart of Coral Springs, offering an exceptional balance of size, functionality, and lifestyle. This FIVE-BEDROOM layout provides flexibility for growing families, multi-generational living, or dedicated work-from-home needs. The OPEN-CONCEPT main floor features VAULTED CEILINGS, BRAZILIAN HARDWOOD flooring, GRANITE COUNTERTOPS, MATCHING STAINLESS STEEL APPLIANCES, and a LARGE PANTRY, with seamless flow between the kitchen, dining, and living areas designed for everyday comfort and effortless entertaining. Upstairs, the MASSIVE PRIMARY RETREAT offers THREE CLOSETS and an UPDATED ENSUITE, creating a true private escape. The FULLY DEVELOPED BASEMENT expands your hosting potential with a FULL BAR SETUP, pool table (negotiable), additional FLEX SPACE ideal for a gym or media area, a FULL BATHROOM, and a FIFTH BEDROOM—perfect for guests or older children. Outside, enjoy a flat and highly usable yard on a 5,500+ SQ FT LOT, complete with a LARGE WEST/SOUTHWEST-EXPOSED DECK built for summer evenings, outdoor dining, and sunset gatherings, plus landscaped space ready for a firepit setup. Additional highlights include CENTRAL A/C, MAIN FLOOR LAUNDRY, a FRONT-FACING DOUBLE ATTACHED GARAGE, FRESH INTERIOR PAINT, UPDATED EXTERIOR SIDING, and a ROOF REPLACED approximately four years ago for added peace of mind. As a resident of Coral Springs, you’ll enjoy PRIVATE LAKE ACCESS and year-round community amenities including beaches, skating, and recreational facilities that make this one of Calgary’s most sought-after lake communities. A rare opportunity to secure space, functionality, and lifestyle all in one. (id:52784)
153009 Rr 274
Rural Willow Creek No. 26, Alberta
This homestead residence is 774 SF, is nestled on a generous 5-acre parcel of prime land. The home is a true fixer-upper, presenting an opportunity for repairs and renovations to restore its original charm. is sold “AS IS WHERE IS” ( the house currently is not in livable condition).. it has never been offered for sale, making it a unique chance for buyers seeking a property with historic character and potential. There are services to the home but not hooked up, with a gas meter already installed. Electrical wiring throughout the house is copper and the main breaker shut off for the entire property is at the power pole. The house is serviced by a concrete septic tank and a greywater field. The well is poly-lined, 80 ft deep, and according to Alberta well records, sits on an aquifer, indicating a reliable water source; however, the gallons per minute are unknown. Exterior construction features quarter logs of Douglas Fir with a poured concrete basement. Front of the property has a wood fence (2023), constructed with page wire and 12-inch cedar posts. The large barn is a Dutch-style gothic arch structure, measuring 32 ft by 64 ft, with a main floor of approximately 2,000 SF (including both lean-tos) and a loft measuring 32 ft by 30 ft (960 square feet). The barn is cable-suspended, with cables supporting the walls in all directions. The concrete floor was poured in 1950. The barn and lean-to includes lighting & electricity. The barn’s roof was replaced in 2021. Horse enthusiasts will appreciate this large barn that leads to the covered horse lean-to (2022) with heavy duty rubber mats, a large fenced paddock with an outdoor electrical outlet. The opposite side of the barn offers a lean-to (2024) for hay storage, etc. There is a dedicated 60-ft round pen (2025) w/sand, perfect for training and exercising horses, and approx. 2-3 acres of grazing land. The entire property is fenced with four strands of barbed wire and wood posts and is cross-fenced with numerous gates.. New gravel to the driveway (2023). 30 plus mature trees envelop the property, ensuring privacy and providing shade (oak, apple, elm, poplar, spruce), numerous shrubs, along with mature lilacs. The property boasts an abundance of wildlife, including owls, geese (which nest annually), fox, deer, eagles with nests, red-tailed hawks, and offers scenic views of the mountains. No neighbours on all 4 sides ensure this property remains serene and private. This 5 acre parcel is a Prime Location, ideally situated north of Parkland, 8 mins south of Nanton, 45 minutes from Calgary, just a short drive from the communities of Nanton and Stavely. Enjoy easy access to amenities, schools and local services without sacrificing the benefits of rural living. (id:52784)
27, 4354 Highway 27
Rural Mountain View County, Alberta
Nestled in scenic Mountain View County just 10 minutes from Sundre and 15 minutes from Olds, this beautiful approximately 12-acre country residential property offers a rare opportunity to enjoy peaceful rural living with breathtaking natural surroundings. The older home features two bedrooms, one bathroom, a cozy living room with a wood-burning fireplace, a dining area, and a full unfinished basement ready for future development. The front of the home faces the Little Red Deer River, allowing you to relax on the front deck and enjoy the calming sights and sounds of the water flowing by. An oversized double detached garage provides excellent space for vehicles, hobbies, or a workshop, while the large Quonset is ideal for storing tractors, equipment, or recreational toys. A private driveway leads from the road to the home, which is situated at the end of a dead-end approach for added privacy and quiet. The house has seen a few updates over the years and presents a solid opportunity to renovate, enjoy as is, or build your future dream home in this exceptional setting. Surrounded by nature and wide-open space, this property is perfect for those seeking tranquility, room to grow, and a true country lifestyle within easy reach of nearby communities. (id:52784)

