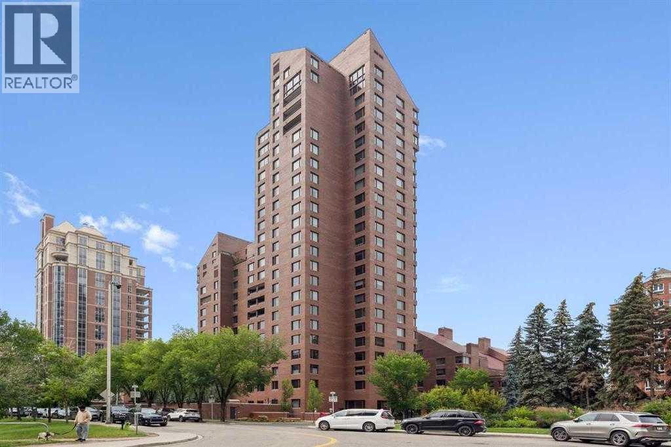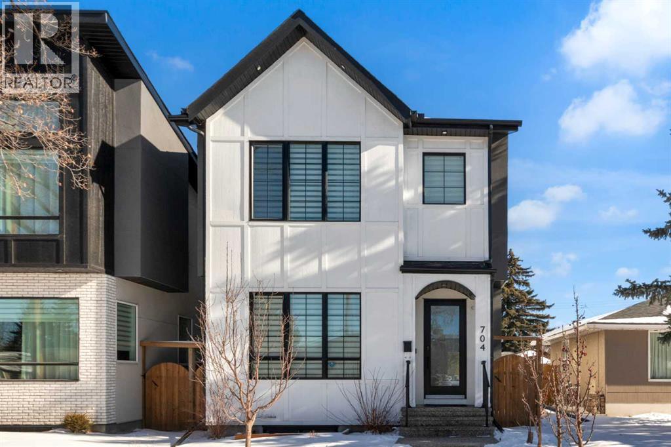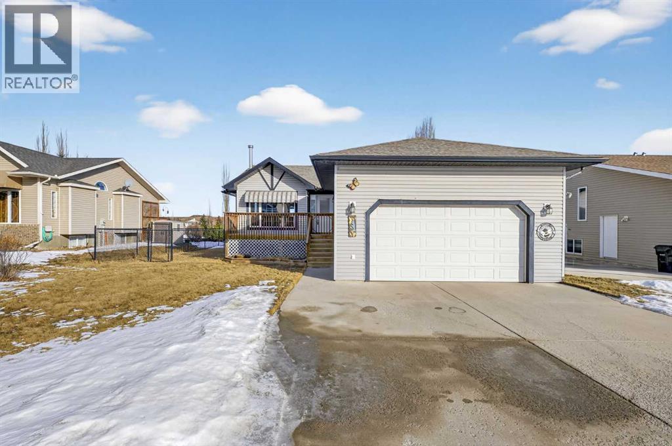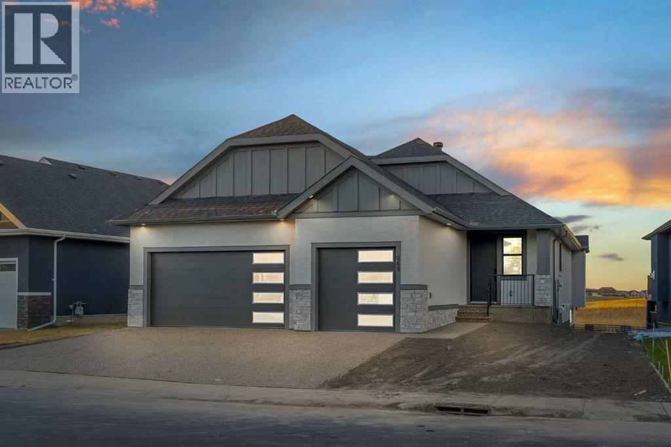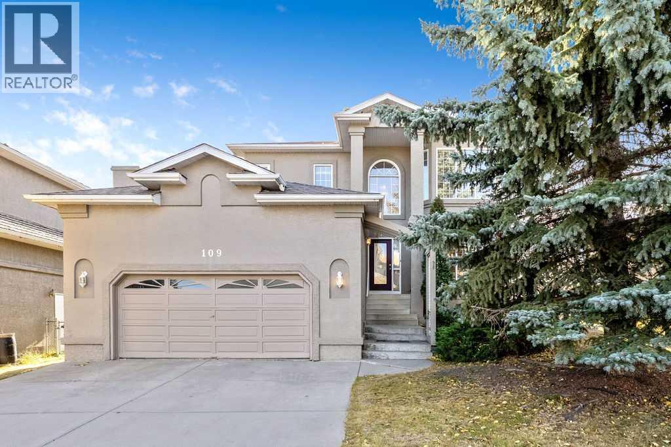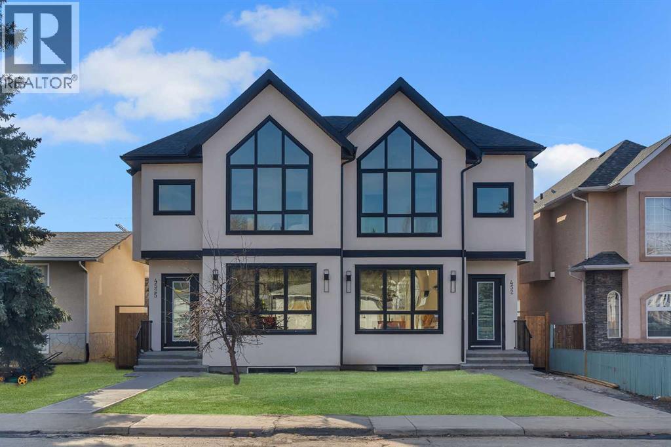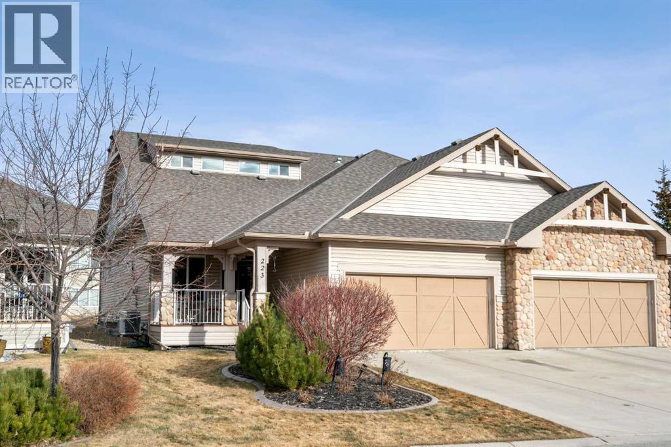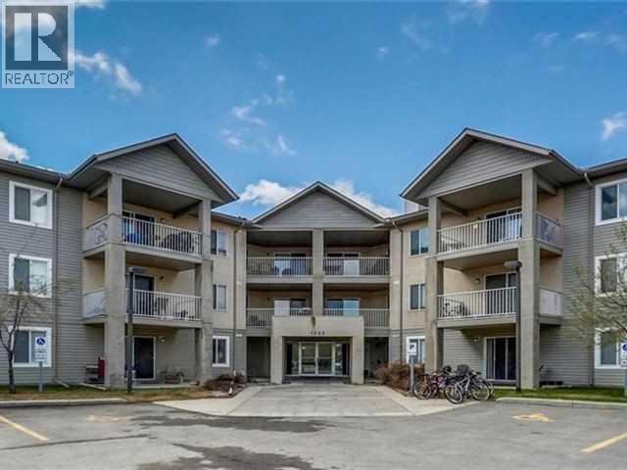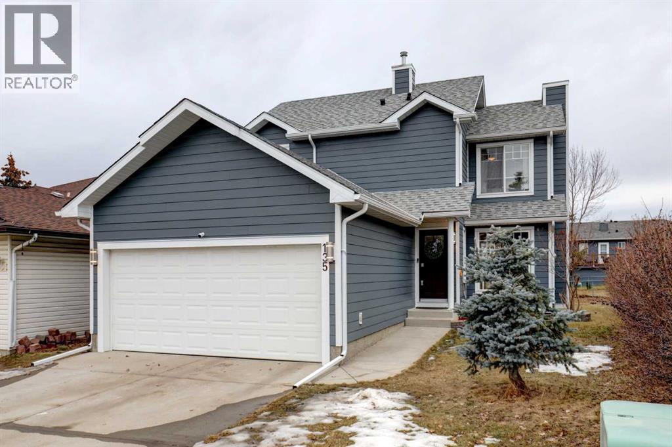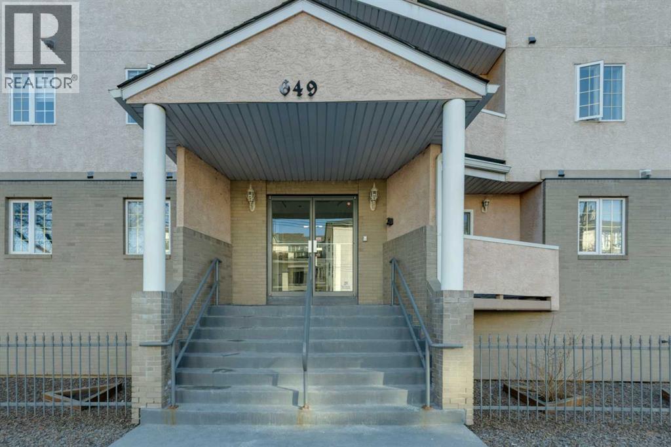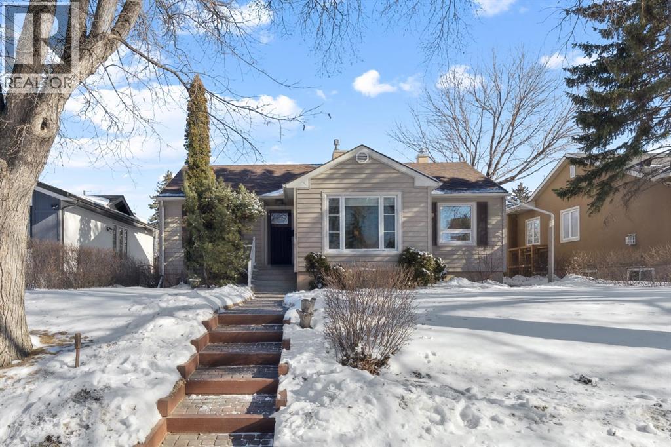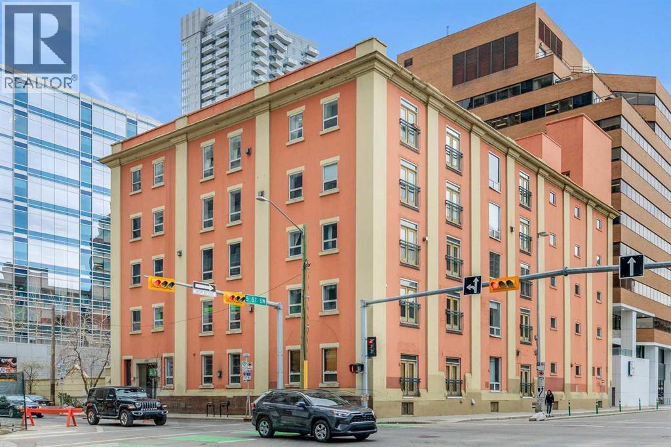202a, 500 Eau Claire Avenue Sw
Calgary, Alberta
All utilities included. Welcome to luxury living along the Bow River in the heart of downtown Calgary’s sought after Eau Claire community. This spacious 1,759 sq. ft. two bedroom, two bathroom residence is located in the prestigious 500 Eau Claire, steps from river pathways, shopping, dining, and cultural attractions. Upon entering the gorgeous grand lobby, the 24/7 concierge will greet and guide you to the elevator through beautiful conversation areas. This bright home features an exceptionally large living room, a generous dining area, and a functional kitchen with excellent renovation potential, offering the opportunity to upgrade appliances, cabinetry, and finishes to your taste. The primary bedroom includes a three piece ensuite and a walk in closet, while the second bedroom is spacious and versatile. A titled underground parking adds everyday convenience. Residents of Eau Claire Estates enjoy outstanding amenities including car wash, a newly renovated indoor pool and hot tub, fitness room and change rooms, community gardens with BBQ and outdoor entertaining areas. A rare opportunity to customize a spacious home in one of Eau Claire’s most desirable buildings. Contact us today to arrange your private viewing. (id:52784)
704 37 Street Sw
Calgary, Alberta
Welcome to this beautifully appointed two-storey home with a fully finished basement, in-floor heating, and air conditioning, ideally located in the highly sought-after community of Spruce Cliff close to schools, shopping, the LRT, Westbrook Mall, Calgary Public Library, Edworthy Park, and Shaganappi Golf Course offering golf and cross-country skiing, as well as an extensive pathway system connecting to Glenmore Park, Bowness Park, and downtown; this home is rich in upgrades and features a chef’s kitchen with a massive island and high-end appliance package, cozy fireplace, spacious dining room with a stylish feature wall, and an incredible primary retreat complete with a spa-like 5-piece ensuite offering a steam shower, heated floors, and walk-in closet, along with wide-plank hardwood and marble flooring, built-ins in every closet, custom window coverings, a functional mudroom, and abundant storage throughout, while the upper level offers an open bonus space ideal for a TV area, office, or study and the lower level includes a glass-walled soundproof room perfect for a music studio or home gym; the professionally landscaped and fully fenced exterior boasts mature trees, a private backyard with aggregate patio and rear landing/deck, security bars on lower windows, and a double detached garage that is drywalled and insulated, completing this exceptional home—call today for your private viewing. (id:52784)
31 Valarosa Drive
Didsbury, Alberta
THIS COULD BE YOUR NEXT HOME!!! If you are looking for a quiet neighborhood in Didsbury for your family to move into you will want to check out this lovely home! This fully finished bungalow is in one of the best locations in town considering there is green space directly behind you and there is a walking trail for you to utilize that allows you to get out and enjoy the scenery here. Step inside and you will notice there is an open floor plan with vaulted ceilings. The living room has a WOOD BURNING STOVE great for those colder winter days and there is CENTRAL AIR for those blustery summer days. The kitchen has a large island with eating bar, tiled backsplash, newer appliances and there is that great view out to the back yard. The primary bedroom has a walk in closet and full ensuite plus there are two other bedrooms on the main level. There is also a full bathroom, laundry area and access out to the covered rear deck which makes sitting outside really nice. Heading downstairs to the finished basement you will find a large family room with convenient wet bar (fridge is included); this provides you more space for those get togethers and is very comfortable with the infloor heat. There are two more bedrooms, another full bathroom, a storage room and mechanical room to complete this home. Parking is covered here too with a double detached garage and there is a shed in the backyard that may double as a playhouse for the kids. You really feel like you are living in the country here sitting on that back deck and taking in the view! This home is ready for you to move right into and will provide many happy years for your family. The neighbors are even really nice! Call today to book a viewing! (id:52784)
569 Muirfield Crescent
Lyalta, Alberta
*** OPEN HOUSE THIS SUNDAY. March 1st - 1 PM - 3 PM *** LARGE TRIPLE CAR GARAGE – GOLF COURSE VIEWS – MASSIVE LOT *** Welcome to 569 Muirfield Crescent in the friendly community of the Lakes of Muirfield. This fully finished bungalow offers high end finishes with over 3,200 sq. ft. of living space on a large 61.5 x 131 lot, backing directly onto the golf course with no rear neighbors. This same house in other areas can cost upwards of $200,000 to $400,000 more so the value is hard to ignore here. There is 1 other bungalow available with a walk-out getting ready, ask to view that. For this bungalow, the mainfloor and basement both offer 9 feet ceilings, knockdown ceilings and 8 foot doors on the Mainfloor. The kitchen offers quartz countertops, a corner pantry, large island, and comes with an appliance allowance to choose your own appliances. Adjacent to the kitchen is a bright dining area and a living room with an electric fireplace, all opening onto an extra-wide (FULL HOME WIDTH) private balcony with beautiful fairway views, perfect for relaxing or entertaining. The primary bedroom features a 5-piece ensuite with double sinks, soaker tub, separate glass upgraded shower (10 mm glass, seating area + massive tiles to the ceiling), and a walk-in closet. There is another second bedroom and another full bathroom complete the main level. The finished basement includes 2 large bedrooms, a 5-piece bathroom, a huge rec room, a wet bar, and lots of storage/utility space—perfect for entertaining or extended family. The triple front-attached garage (nearly 31' x 26') is drywalled and insulated, with lots of room for vehicles, even your large trucks and tools. The wide driveway provides even more parking. The exterior is high quality stucco, exposed aggregate concrete driveway and steps. All premium features that are usually big upgrades in other communities. The other nice thing about this location is that you’re not going to be surrounded by more construction and can enjoy your home more peacefully. A rare chance to own a new, move-in-ready bungalow backing onto the golf course in a quiet, secure community. Book your showing today! (id:52784)
109 Lakeside Greens Drive
Chestermere, Alberta
**COZY LUXURY MEETS NATURE-INSPIRED LIVING**Welcome to your perfect retreat — a former show home that fronts onto peaceful greenspace and backs onto a picturesque golf course, offering tranquil lake views from the back porch and ample sunshine throughut! With a coveted south-facing backyard, you’ll enjoy sunshine and warmth from morning through evening, creating the ideal backdrop for both quiet moments and lively gatherings!Inside, vaulted ceilings and fireplaces throughout create a sense of cozy grandeur, while expansive windows frame the beauty of the outdoors in every season. Upstairs, the serene primary suite features a private balcony overlooking the golf course — perfect for sipping your morning coffee or watching nature unfold in winter. The luxurious ensuite invites relaxation with its jetted tub and spa-inspired finishes.With three spacious bedrooms upstairs and a private guest suite in the walk-out basement, there’s ample space for extended family or memorable visits. Step outside to take in the lake views, or gather by the gentle glow of the fireplace for effortless warmth and ambiance.Every corner of this home invites comfort, connection, and a life beautifully lived. Book your private showing today! (id:52784)
4525 20 Avenue Nw
Calgary, Alberta
Welcome to this stunning brand-new home that offers refined modern living in a highly sought-after location. Featuring 3 spacious bedrooms and 2 full bathrooms upstairs with convenient upper-floor laundry, the luxurious primary suite impresses with vaulted ceilings and a spa-inspired ensuite complete with a soaker tub, separate glass shower, and heated floors for year-round comfort. The main level showcases soaring 10-foot ceilings and a bright open-concept design, centered around a beautifully appointed chef’s kitchen with built-in appliances, sleek quartz countertops, and a dramatic quartz waterfall island — perfect for entertaining. Elegant hardwood flooring, designer tile, plush carpeting, and a sophisticated oak railing along the staircase add warmth and architectural detail throughout, while large patio doors flood the space with natural light. The fully finished basement provides exceptional additional living space with a bedroom, full bathroom, wet bar, and spacious recreation room — ideal for guests or extended family. Located just minutes from the University, Foothills Hospital, Alberta Children’s Hospital, Market Mall, downtown, Bow River pathways, and all essential amenities, this home combines luxury, convenience, and lifestyle. Complete with a double detached garage and situated in a desirable neighborhood, this is an exceptional opportunity — book your private showing today. Both sides are available (id:52784)
223 Sunset Square
Cochrane, Alberta
***OPEN HOUSE THIS SATURDAY, FEBRUARY 28th, FROM 1-3PM***Welcome to 223 Sunset Square in the picturesque community of Sunset Ridge, a home that blends comfort, style, and convenience. Ideal for those seeking retirement living or the ease of main-floor living, this thoughtfully designed property offers an open-concept layout that feels both spacious and inviting. When you walk into the home you are greeted by a lovely office that features a large window for long days of working from home. The kitchen is a standout feature, complete with granite countertops, stainless steel appliances, and a beautifully finished island with stone facing that comfortably seats three or more. It flows seamlessly into the living area, where a gas fireplace with a stunning natural stone surround creates a warm and elegant focal point for relaxation or entertaining. The main-floor primary bedroom is generously sized and features a walk-in closet and a luxurious 5-piece ensuite with a large soaker tub, glass shower, and double vanity with granite countertops. You’ll also appreciate the main-floor laundry room with added storage, conveniently located just off the oversized heated double attached garage. Upstairs, a versatile loft overlooking the main level provides a lovely formal sitting area, along with a second bedroom and a 3- piece ensuite bathroom making it perfect for guests or visiting family who want their own private space. The basement is ready for the next owners creative mind and comes with bathroom rough ins as well as ROUGHED IN IN-FLOOR HEATING! Sunset Ridge is known for its beautiful mountain views, scenic walking trails around the central pond, nearby schools, and numerous parks. The neighbourhood offers a peaceful lifestyle while still being family-friendly and connected to amenities. Whether you’re downsizing, retiring, or simply looking for the convenience of main-floor living with extra space for guests, this home checks all the boxes. Book your showing today! (id:52784)
311, 1000 Citadel Meadow Point Nw
Calgary, Alberta
Welcome to Citadel Meadows Point NW, a beautifully updated two-bedroom, one-bathroom condo in the highly desirable community of Citadel. This well appointed bright and inviting home features a functional layout with spacious bedrooms, a full bathroom, and the convenience of in-suite laundry. The modern updates throughout create a fresh, move-in-ready atmosphere that is perfect for first-time buyers, downsizers, or investors. Enjoy your morning coffee or unwind in the evening on your private balcony, while your vehicle stays secure year-round in the heated underground parking.The location is unbeatable, with close proximity to shopping, schools, parks, walking paths, and public transportation, making everyday living both convenient and enjoyable. Citadel is known for its family-friendly environment, abundant green spaces, and quick access to major roadways like Stoney Trail, while also being just minutes from Crowfoot Crossing and a wide variety of amenities. With its ideal combination of comfort, style, and community, this condo is an excellent opportunity to enjoy everything northwest Calgary has to offer. (id:52784)
135 Coverdale Court Ne
Calgary, Alberta
**** OPEN HOUSE SUNDAY MARCH 1ST: 11:00 AM - 1:00 PM **** Welcome to this stunning, move-in-ready two-storey sanctuary in the heart of Coventry Hills. This residence perfectly balances modern updates with a warm, inviting atmosphere, making it an ideal retreat for those who value both comfort and style. From the moment you cross the threshold, you are greeted by a spacious foyer bathed in neutral, soothing tones that set a serene stage for the rest of the home. The heart of the main floor is a beautifully designed living room where a gas fireplace serves as a cozy centerpiece. A large bay window floods the space with natural light and offers a tranquil view of the west-facing backyard. This area flows seamlessly into the bright and open kitchen, equipped with a convenient breakfast bar, expansive counter space, and an abundance of cabinetry alongside a dedicated pantry. Adjacent to the kitchen, the generous dining room stands ready for everything from lively dinner parties to intimate family meals, with direct access to the massive patio—a true extension of your living space for effortless indoor-outdoor entertaining. Tucked discreetly away for privacy, a chic two-piece powder room serves the main level. Venture upstairs to find a plush, carpeted haven. The primary suite is a true escape, boasting "his and hers" closets and a private four-piece ensuite. Two additional well-appointed bedrooms, each featuring ample closet space, share a bright and pristine four-piece main bathroom, ensuring plenty of room for family or guests. The versatility continues in the fully finished basement, which offers a sprawling recreation room perfect for movie nights or a home gym, complemented by a modern three-piece bathroom, a laundry area, and extensive storage solutions. The exterior of this property is just as impressive as the interior, with recent upgrades including new Hardie board siding, a large concrete patio in the backyard and new exterior doors. Your sunny, west-facing ba ckyard is fully fenced and backs directly onto a peaceful walking path and lush greenspace, providing a rare sense of privacy and openness. Parking is effortless with a front double attached garage and a private driveway that accommodates two additional vehicles. Meticulously maintained and radiating pride of ownership, this turn-key home is nestled on a quiet, child-friendly cul-de-sac. Its exceptional location places you moments away from Coventry Hills School, the scenic trails of Nose Creek Park, and an array of modern shopping and transit options. With easy access to major roadways, this charming property blends suburban tranquility with urban convenience. This is more than just a house; it is the lifestyle upgrade you’ve been waiting for. Don’t let this opportunity pass you by—experience the magic of this Coventry Hills treasure and book your private showing today! (id:52784)
424, 649 Marsh Road Ne
Calgary, Alberta
Inner city living in the heart of Bridgeland ~ This spacious 2-bedroom, 2-bathroom condo offers 1,709.83 sq ft of thoughtfully designed living space across multiple levels, featuring soaring vaulted ceilings and more storage than most condos—perfect for those who value both style and practicality.The entry opens to a tiled foyer with a coat closet, leading into a kitchen with warm wood cabinetry, stainless steel appliances, and a central island that flows seamlessly into the living room. The vaulted ceilings and open-to-above design fill the space with natural light, while the fireplace and balcony provide cozy spots to relax or entertain.The primary bedroom is a private retreat with an en-suite bathroom and two closets, while the second bedroom is spacious and versatile. A full bathroom and a separate laundry room are conveniently located in the hallway.Upstairs, a second-level living area and open loft overlook the main floor, offering flexible space for a media room, home office, or reading nook. Multiple additional storage spaces, including a dedicated storage room and an upper loft, make organization effortless—something rarely found in condo living.Located just minutes from downtown, this home offers easy access to transit and the scenic Bow River pathways, perfect for walking, running, or cycling. Enjoy the convenience of downtown amenities including restaurants, cafés, shopping, the Calgary Zoo and entertainment, while still benefiting from a peaceful residential setting across from a school and near a playground. This condo perfectly combines space, style, and a prime location. (id:52784)
1628 9 Street Nw
Calgary, Alberta
Nestled on a tree-lined street in the vibrant inner-city community of Rosedale, this charming bungalow offers the warmth of a well-loved and well-maintained family home paired with thoughtful updates for modern living. This home offers over 2400 square feet of living space on a generous 50 X 120 lot. From the moment you step inside, you’ll appreciate the timeless details that give this home its soul: original hardwood floors, graceful arched doorways, curved crown mouldings, crystal door knobs and soaring 9-foot ceilings. The bright living room is anchored by a large picture window and a cozy gas fireplace — the perfect spot to curl up and read a book on a Sunday afternoon. The formal dining room is ideal for entertaining and hosting holiday meals and dinners with friends. Designed with family living in mind, the expanded kitchen is truly the heart of the home. Bathed in natural light from the east and south, it offers generous prep & storage space, a breakfast nook, and stainless steel appliances. Whether enjoying your morning coffee or sharing the events of the day over an after school snack at the kitchen table, this is a space that brings everyone together. The main floor features three bedrooms — ideal for a young family — with one currently serving as a sunny home office overlooking the backyard. Downstairs, the fully renovated basement creates an inviting retreat for movie nights and family time, complete with a cozy gas fireplace, custom built-in shelving, and a beautifully updated bathroom with heated floors and a glass shower. The additional 4th bedroom is perfect for guests and the large laundry room with sink and storage space offer a ton of convenience and functionality. Central air conditioning ensures year-round comfort, while a newer hot water tank (1 year) and roof (5 years) offer peace of mind. Step outside and discover a private backyard oasis. Mature trees, a perennial garden, a custom cedar fence, and thoughtful landscaping create a wonderful s etting for summer barbecues, outdoor games, and evenings around the fire pit all year long. An exceptional location, steps away from Rosedale School, parks, walking paths on Crescent Ridge and the shops and cafes of Kensington, plus minutes to downtown SAIT and Foothills hospital. This is more than just a house — it’s a place to grow, gather, and create lasting memories. Welcome Home! (id:52784)
401, 535 10 Avenue Sw
Calgary, Alberta
Live/Work Options in this Historic Loft! Amazing rare opportunity for either loft style living at its finest or a tremendous work space for a low traffic business. Either way you will be inspired by this historic brick loft designed space in the Hudson. Located on 10th Ave and 5th St SW, whether for business or personal use, a great location - convenient to downtown. There are 2 parking stalls. One titled underground stall and one assigned surface stall that stays with the unit. There is an additional separate storage locker as well. The unit is a large 1 bedroom with a full ensuite and the rest of the space is wide open with an additional half bathroom. Currently configured for a work space with temporary walls to create work areas. The master bedroom is the conference room. If you want to be inspired by historic design, need an amazing location, want space, and looking for 2 parking spots... don't miss this rare opportunity! All reasonable offers will be considered. (id:52784)

