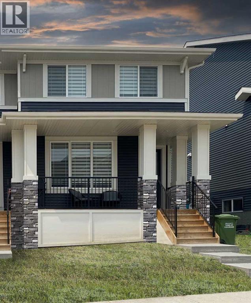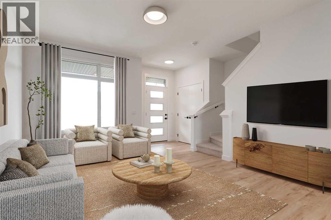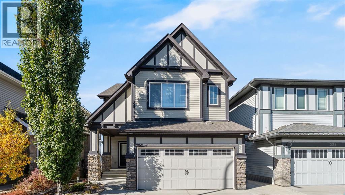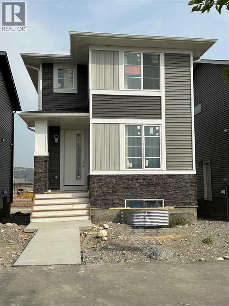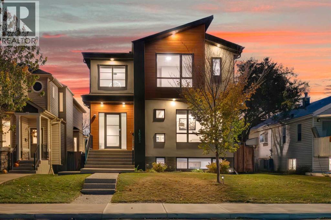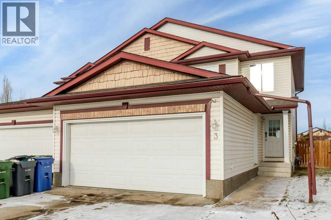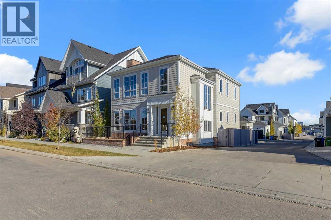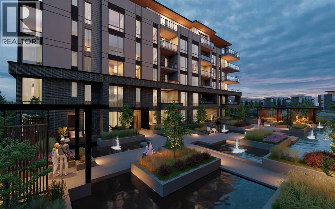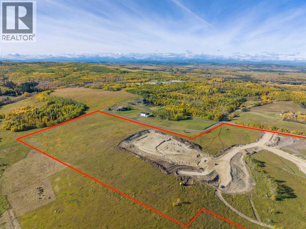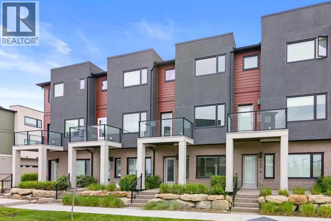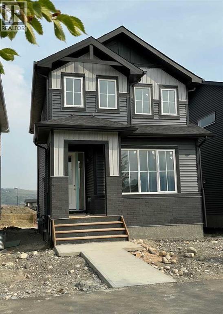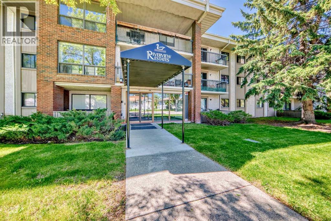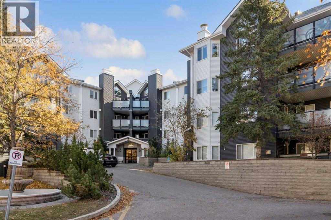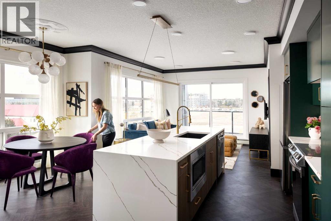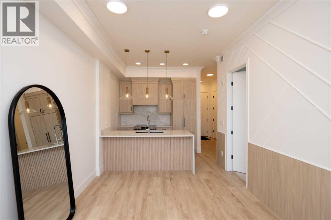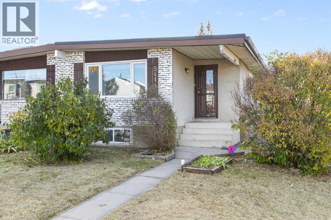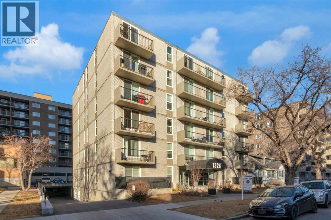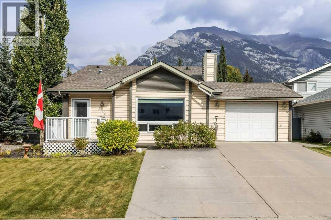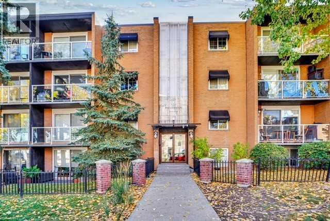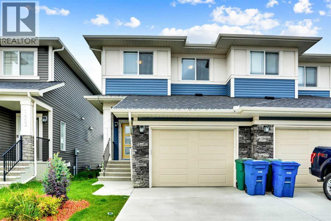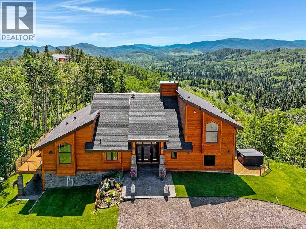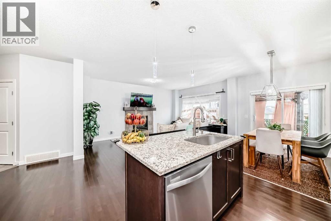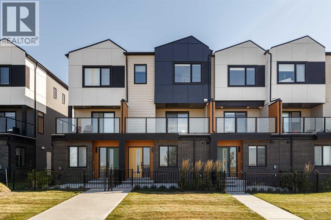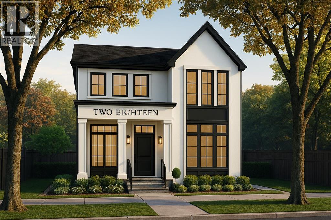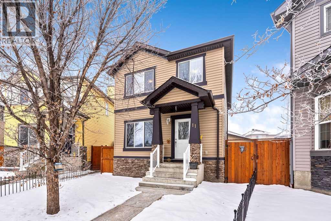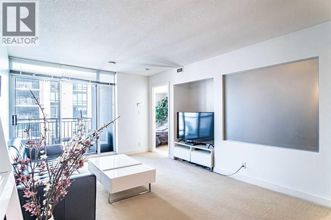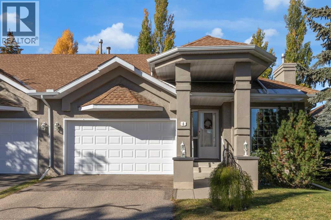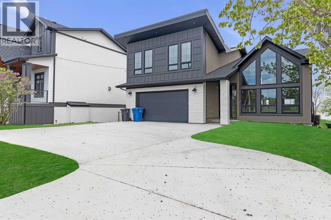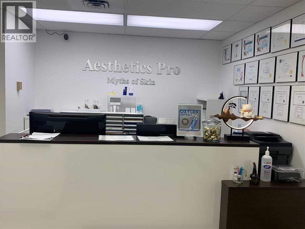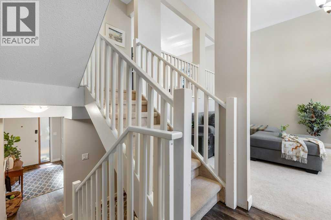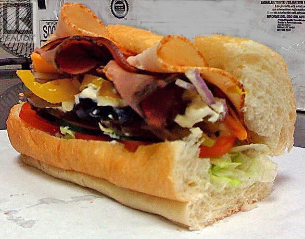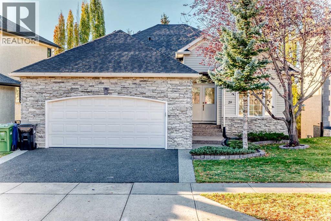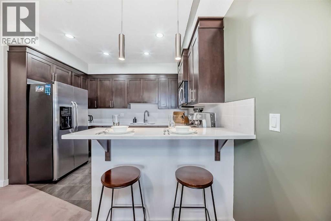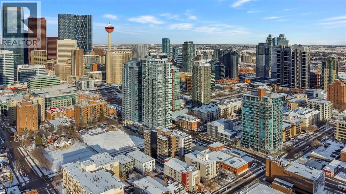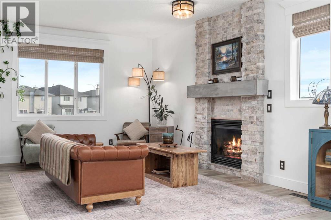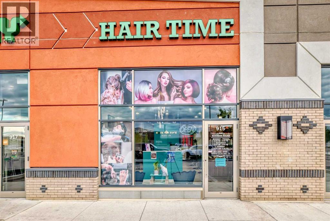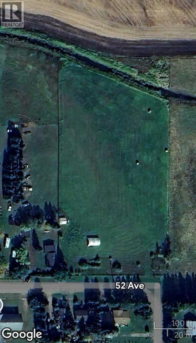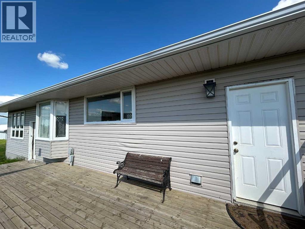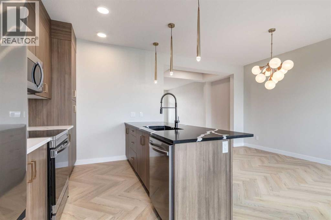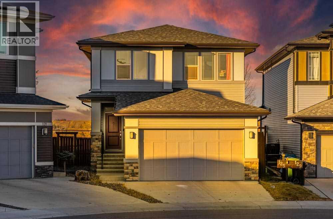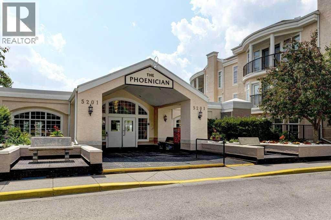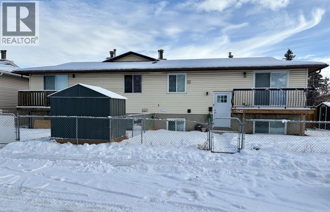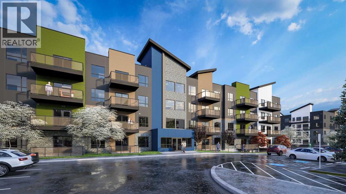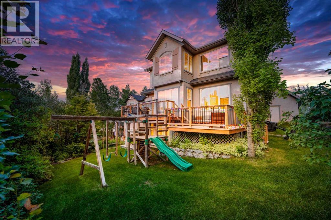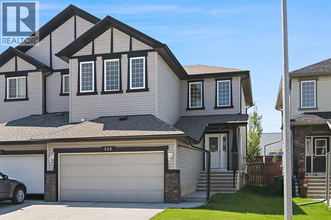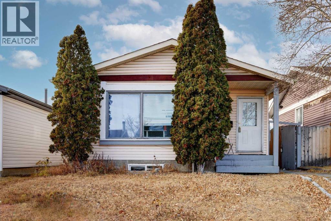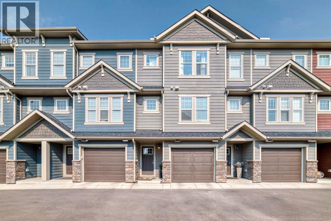23 Agate Road
Cochrane, Alberta
AUGUST 27, 2025 POSSESSION DATE - CONFIRMED BY THE BUILDER. BRAND NEW HOME by Douglas Homes, Master Builder in central Greystone, short walking distance to the Bow River, shopping & interconnected pathway system. Featuring the Melbourne with additional SIDE ENTRY. Located down the street from the community Kids Play Park (already completed) on a sunny west facing backyard, great for entertaining. This gorgeous 3 bedroom, 2 & 1/2 half bath home offers over 1225 sq ft of living space. Loads of Designer/upgraded features in this beautiful, open floor plan. The main floor greets you with a grand glazed 8' front door, entry closet with 8' door, soaring 9' ceilings, oversized windows , & 8' 0" passage doors. Distinctive Engineered Hardwood floors flow through the Foyer, Hall, Great Room, Kitchen & Nook adding a feeling of warmth & style. The two sided Kitchen is completed with an oversized entertainment island (9'0" single level island) & breakfast bar, roomy cabinet pantry, Quartz Countertops, 42" Cabinet Uppers accented by decorative drywall bulkhead, Pots & Pans Drawers, soft close doors & drawers throughout, new stainless appliance package including Microwave/Hood Fan combo over the stove , smooth top electric Range, Fridge & built-in Dishwasher. The main floor is completed with an expansive, open Great Room with Napoleon "Entice" fireplace, spacious Nook finished with over height windows, rear entry with full French Door & transom above, closet & 1/2 bath . Upstairs you'll find a well sized Primary Bedroom with 3 piece Ensuite including separated Quartz vanity with undermounted sink & oversized 5'0" x 3'0" shower with tiled walls & ceramic tile flooring. There is also a generous sized walk-in closet accessed from the bedroom. There are two additional good sized bedrooms with roomy closets. The second floor is completed by a main bathroom with combination Tub/Shower with tiled walls, Quartz countertop with undermounted sink & in-vanity drawer all completed by ceramic tile flooring. You're certain to love the convenience of the 2nd Laundry for stacked washer/dryer also completed with tile flooring. This is a very popular plan, great for young families or for the sizing down crowd. Spacious, Beautiful and Elegant! The perfect place for your perfect home. Call today! Photos are from prior build & are reflective of fit, finish & included features. Note: Front elevation of home & interior photos are for illustration purposes only. Actual elevation style, interior colors/finishes, & upgrades may be different than shown & the Seller is under no obligation to provide them as such. Directions: Directions: Come to the Show Home first at 500 River Avenue. Showings only during Show Home hours & days. THIS HOME IS UNDER CONSTRUCTION (id:52784)
63 Andalusian Road
Cochrane, Alberta
** Open House at showhome - 120 Clydesdale Ave, Cochrane - Dec. 11th 12-3:30pm, Dec. 13th 12-3:30pm, Dec. 14th 12-3:30pm, Dec. 15th 12:30-4:30pm and Dec. 16th 1-4pm ** Welcome to this beautifully crafted semi-detached Talo model by Rohit Homes, situated in the vibrant and rapidly growing community of Heartland in Cochrane. This home is an excellent fit for families, first-time buyers, or anyone looking to right-size without compromising on style or versatility.Offering 3 bedrooms, 2.5 bathrooms, and 1,520 sq. ft. of well-designed living space, this brand-new home features a bright, open-concept main floor with 9' ceilings and a seamless connection between the kitchen, dining, and living areas—ideal for both daily living and entertaining.The contemporary kitchen serves as the focal point, complete with quartz countertops, a central island, and modern cabinetry that blend practicality with sophisticated design. At the rear, a double detached parking pad provides convenient parking and extra storage while preserving the home’s inviting curb appeal.Upstairs, the spacious primary suite includes a private ensuite and generous closet space, complemented by two additional bedrooms and a full bathroom—ideal for kids, guests, or a home office. A convenient upper-floor laundry room adds to the everyday ease of living.Set in the dynamic community of Heartland, you'll enjoy quick access to parks, schools, scenic pathways, local amenities, and major routes—making commuting to Calgary or weekend escapes to the mountains a breeze. New Home Warranty Included.Don’t miss your chance to live in this stylish and functional duplex in one of Cochrane’s most desirable new neighborhoods—schedule your private showing today! (id:52784)
343 Hillcrest Heights Sw
Airdrie, Alberta
Welcome to Hillcrest Heights, where comfort, space, and lifestyle come together in this beautifully maintained 5-bedroom, 4.5-bath home with over 3000 sq ft of livable area, and a fully finished walk-out basement. This bright, open main floor features large windows framing peaceful greenspace views, a welcoming living area, and a kitchen/dining space perfect for family meals or entertaining. A convenient half bath and thoughtful storage complete this level.Upstairs, discover four spacious bedrooms, including two with ensuites. The primary suite offers panoramic views of Airdrie, a spa-inspired ensuite, and a custom walk-in closet with built-in shelving.The finished, walk-out basement provides a fifth bedroom, full bath, and three additional storage rooms! Perfectly suited for an office, gym, or hobby area.Step outside for direct access to the greenspace and walking paths, perfect for morning walks or evening play. The three-car garage offers generous storage, and the location is walking distance to schools, parks, and shopping, with quick access to Highway 2 for an easy Calgary commute.This Hillcrest Heights home combines function, comfort, and lifestyle — a welcoming space where your family can grow, relax, and thrive. (id:52784)
430 River Avenue
Cochrane, Alberta
NEW PRICING! IMMEDIATE POSSESSION CONFIRMED BY THE BUILDER. BRAND NEW HOME by Douglas Homes, Master Builder in central Greystone, short walking distance to parks, the Bow River, major shopping & interconnected pathway system. Featuring the Windermere with main floor forward enclosed Flex Room & separate side entry on an R-MX zoned home site for POTENTIAL future lower level suite. NOTE: a secondary suite would be subject to approval and permitting by the city/municipality. This gorgeous 3 bedroom, 2 & 1/2 half bath home offers 1490 sq ft of living space. This home is located on a River Avenue which provides immediate access to the interconnective pathway system, perfect for those looking for a outdoor lifestyle. Loads of Designer & upgraded features in this beautiful, open floor plan. The main floor greets you with 8' front door, soaring 9' ceilings, oversized windows, built-in niches & fireplace. Gleaming Hardwood floors flow through the kitchen, hall & nook adding a feeling of warmth & style. At the front of the home you'll find an enclosed bright Flex Room (could also be a main floor bedroom) with 8'0" French Door and storage closet for the work from home crowd. The Kitchen is completed with Quartz Countertops, two tone Kitchen Cabinets, 42" uppers with decorative enclosed bulkhead, plenty of drawers including Pots & Pan drawers, soft close doors & drawers & new stainless steel Kitchen appliance package. Upstairs you'll find a generous Primary Bedroom with Ensuite - Quartz Counters with double vanities, 5' shower with Designer tiled walls & toilet in its own private doored room all completed with ceramic tile flooring & large walk-in closet accessed from the bedroom. The 2nd floor is completed by two good size additional bedrooms, main bath tub/shower combination with tiled walls, window, Quartz countertop, undermounted sink & ceramic tile flooring. You will love the convenience of 2nd Floor Laundry Room for side by side laundry completed with ceramic floor til e. This is a very popular plan, great for young families, investors or the down sizers. Spacious, Beautiful and Elegant! The perfect place for your perfect home. Call today! Photos are from prior build & are reflective of fit, finish & included features. Note: Front elevation of home & interior photos are for illustration purposes only. Actual elevation style, interior colors/finishes, & upgrades may be different than shown & the Seller is under no obligation to provide them as such.Directions: Come to the Show Home first located at 500 River Avenue. Showings only during Show Home hours & days. Closed all Fridays THIS HOME IS UNDER CONSTRUCTION (id:52784)
1623 16a Street Se
Calgary, Alberta
Move into your LUXURY DETACHED INFILL in INGLEWOOD! Expertly designed, this stunning residence combines modern elegance, functional design, and refined finishes in one of Calgary’s most iconic neighborhoods. Steps to the Bow River Pathway, Bow Habitat Station & Sam Livingston Fish Hatchery, schools, Gyms, 9th Ave shops, restaurants, cafés and parks, this truly is the dream inner-city lifestyle! The main floor impresses with 10-ft ceilings, wide-plank hardwood, a designer kitchen with quartz counters, full-height cabinetry, as well as a spacious and modern office. The living room features a gas fireplace, custom millwork and Huge windows and double sliding doors leading to the deck, landscaped yard and TRIPLE garage. Upstairs offers a large primary suite with steam shower, heated floors, jacuzzi soaker tub, walk-in closet which has a very clever and handy access hatch to the neighboring laundry room. Furthermore to round out the upper floor we have 2 generously sized bedrooms that share a Jack and Jill 5 piece washroom. The finished basement features a separate side entrance which hosts a Large Illegal basement suite (in process for legal registration). This large space boasts a large kitchen, rec room, 2 good sized bedrooms, a Full washroom, massive laundry room as well as additional storage. This convenient space can be used for income purposes or to satisfy the needs of a growing family. Additional highlights include a water softener, EV charger connection in the triple garage and comprehensive home security system. Don't miss out on this truly exceptional inner-city home! (id:52784)
3 Amlee Close
Red Deer, Alberta
OVER 1,800 SQ FT OF FULLY DEVELOPED SPACE! Welcome to 3 Amlee Close, located in the desirable neighbourhood of Aspen Ridge, in a quiet, family-friendly close. Near schools, parks, shopping, and several amenities, this well-laid-out ½ duplex offers the perfect blend of comfort and walkable convenience. Functional layout with strong flexibility for future value. The main floor features an open-concept layout with newly installed premium vinyl plank flooring, updated kitchen countertops, and a bright living and dining area ideal for everyday living and entertaining. The backyard includes a deck, a gas hookup, and underground sprinklers, providing a low-maintenance outdoor space to enjoy year-round. Upstairs, you’ll find a spacious primary bedroom, a full bathroom, and brand-new carpet throughout. The oversized second bedroom on the upper-level offers flexibility as a kids’ room/play space, office, or gaming area. It offers the potential to be reconfigured into two rooms, subject to buyer needs and municipal approvals. The basement recreation area adds even more versatility, having previously been used as a rental with an open den-style layout, bar area, and a full bath with a steam shower. It has potential for additional living or income-producing space. It could also accommodate a future bedroom with proper permits and modifications. The sellers have invested time and care preparing this home for its next owner, including updated lighting, a new washer and dryer, and fresh paint throughout the main and upper floors to ensure the home feels clean, modern, and move-in ready the moment you walk in. With flexible possession, very motivated sellers, and even a little extra commission for the buyer’s agent before Christmas, this is a must-see opportunity for anyone looking for value, comfort, and location all wrapped into one. (id:52784)
210 Alexandria Green Sw
Calgary, Alberta
Welcome to PARK SIDE OASIS DESIGNED by ANDISON RESIDENTIAL DESIGNS & BUILT BY DOMINIUM RESIDENTIAL. ! Located on one of currie's most sought- after streets . This home boasts over 5,300 square feet of developed space and is perfect for families seeking a blend of comfort, luxury, and convenience. Discover elegance and modern living in this stunning Georgian-style residence, just 7 minutes from downtown Calgary. This exceptional home boasts a prime corner lot facing a picturesque park, offering an idyllic setting for families and professionals alike.As you approach the property, you’ll be captivated by its impressive curb appeal, enhanced by a charming courtyard and a spacious side deck, complete with a gas line for effortless barbecuing. The grand entryway welcomes you into an open-concept main floor adorned with soaring 10-foot ceilings and an abundance of natural light pouring through ample windows. Thoughtfully designed wide hallways and staircases lead you through this expansive layout, ideal for both entertaining and everyday living. The main floor features a generous home office, perfect for remote work, while the chef’s kitchen is a culinary enthusiast's dream. Outfitted with built-in FISHER & PAYKEL appliances, including a panel-ready refrigerator and dishwasher, this kitchen also boasts a convenient POT FILLER, extensive pantry space, and elegant cabinetry, making meal preparation a delight. Ascend to the upper floor to find the luxurious primary suite, overlooking the serene park, featuring a super-sized ensuite bathroom and a spacious walk-in closet. This level also includes a large laundry area with a utility sink and ample storage solutions, along with two additional well-sized bedrooms that share a stylish Jack and Jill bathroom. The lower level is an entertainer's paradise, showcasing a massive living room, games area, and a fully-equipped bar, complemented by a versatile flex room that can serve as a gym or media space. A fourth bedroom complete s this impressive floor, making it a perfect retreat for guests.The home features a FULLY FINISHED THREE-CAR GARAGE, complete with a sleek EPOXY FLOOR and fresh paint, ensuring a polished look for your vehicles. The mechanical room is also finished with Epoxy floor, adding to the overall quality and attention to detail. Thoughtful STAIR LIGHTING enhances the beauty and functionality of the home, providing a warm glow as you navigate the HARD WOOD ON THE STAIRWAYS.Equipped with two AIR CONDITIONING units and HEATED FLOORS IN BASEMENT and primary ensuite, this home ensures year-round comfort. Innovative technology features, including Alexa voice commands for lighting and security, indoor and outdoor speakers, and a Wi-Fi irrigation system, elevate this residence to modern luxury. Not only does this home provide unrivalled amenities, but its location is equally enticing. Close to shopping, parks, and esteemed schools from preschool to senior high. Its also close to MRU (id:52784)
206, 4180 Kovitz Avenue Nw
Calgary, Alberta
WELCOME TO MAGNA. Magna by Jayman BUILT got its name from the Magna Cum Laude distinction. It is the crown jewel of University District. The best of the best. Not only are these buildings a standout in this community – they showcase the highest level of finishings Jayman has ever delivered in any product. From the stunning water feature at the entrance to the European-inspired kitchens that almost know what you want to do before you do, it simply doesn’t get any better. And that’s the rule we’ve given ourselves with Magna: if it’s not the best we’ve ever done, it’s not good enough. We haven’t done this to pat ourselves on the back though; we’ve done this to pat you on the back. To give you a reward that hasn’t been available before. The others haven’t quite been good enough. They haven’t been Magna level. Welcome to Magna by Jayman BUILT. Live it to its fullest. Magna is the shining gem in an award-winning urban community. University District offers a bold, new vision for living in northwest Calgary. The community gracefully combines residential, retail, and office spaces with shopping, dining, and entertainment, all with inspiring parks and breathtaking natural scenery. University District is a pedestrian-friendly community, using bike lanes and pathways to connect you to your community. Magna offers the highest level of finishing ever offered by Jayman. Our suites come standard with European-inspired luxury kitchens, smart home technology, and the freedom to personalize your home. Welcome to some of the largest suites available in the University District, as well as the only concrete constructed residences. This is the best of the best. Imagine a home where the landscaping, snow removal and package storage are all done for you. Backing onto a picturesque greenspace, even your new backyard is a maintenance-free dream. Magna’s location was impeccably chosen to fit your lifestyle, without the upkeep. Magna is where high-end specifications and smart home technology me et to create a beautiful, sustainable home. Smart home accessories, sustainable features like solar panels, triple pane windows, and Built Green certifications all come standard with your new Jayman home...Introducing the stunning Leonardo I. Featuring the ULTRA Specifications, Drifted Sandstone Elevated palette, a 2 BEDROOM, Den, 2.5 BATHS, and 2 Indoor tiled parking stalls. Enjoy luxury in an exclusive and sophisticated space that harmoniously combines comfort with functionality. Highlights • Floor to ceiling windows • 10-foot ceilings • underground visitor parking • Spa-inspired 5-piece ensuite with a large soaker tub with separate shower • Second bedroom with an attached ensuite • Connected living, dining, and great rooms designed for large families and entertaining • Expansive kitchen area with an island, a walk-in pantry, and a dedicated storage space. MAGNIFICENT! (id:52784)
Lot 10, Nw; 20; 22; 2; 5
Rural Foothills County, Alberta
Be the FIRST to build your DREAM HOME in LUNAR SPRINGS ESTATE! Lot 10 has 4.98 ACRES of land and sits on a HIGHER ELEVATION - Providing VIEWS of the CITY AND MOUNTAINS! This lot can have up to 3 LIVESTOCK ANIMALS + the County has APPROVED grazing within the E.R.E. making it IDEAL for HOBBY FARMERS and HORSE LOVERS. Perfectly positioned between the MAJESTIC ROCKY MOUNTAINS and the vibrant CITY OF CALGARY, this PREMIER DEVELOPMENT in FOOTHILLS COUNTY offers an UNPARALLELED BALANCE OF ACCESSIBILITY AND LIFESTYLE. Located just 7 MINs FROM STONEY TRAIL RING ROAD, with quick access to PRIDDIS, CALGARY, and the ROCKY MOUNTAINS, it’s the ideal fusion of RURAL TRANQUILLITY and URBAN CONVENIENCE.The COUNTY HAS PRE-APPROVED THE PROPERTY FOR SUBDIVISION INTO 11 DEVELOPABLE PARCELS and is now in the FINAL STAGE OF SUBDIVISION. Each parcel includes a NEW WELL, POWER TO THE PROPERTY LINE, and NATURAL GAS TO THE PROPERTY LINE, ensuring modern comfort and full readiness for future development. A NEW PAVED ROAD is being installed, providing SMOOTH, GRAVEL-FREE ACCESS all the way from the city to your doorstep!The VARYING ELEVATIONS across the parcels create a DYNAMIC and VISUALLY CAPTIVATING LANDSCAPE, offering each property its own UNIQUE CHARACTER, VIEWS, and BUILDING POTENTIAL.The ARCHITECTURAL CONTROL GUIDELINES elevate the value of every home, ensuring PREMIUM DESIGN STANDARDS, preserving the NATURAL BEAUTY OF THE FOOTHILLS, and creating a VISUALLY STUNNING, COHESIVE COMMUNITY that enhances both your INVESTMENT and LIFESTYLE. A portion of the property is protected by an ENVIRONMENTAL RESERVE EASEMENT (E.R.E.), preserving its NATURAL TOPOGRAPHY and ensuring part of the land remains UNTOUCHED AND WILD—a BUFFER OF NATURAL BEAUTY that enhances PRIVACY AND LONG-TERM VALUE.Families will appreciate that RED DEER LAKE SCHOOL, serving KINDERGARTEN THROUGH GRADE 9, is only 6 MINUTES AWAY. Set amid the ROLLING HILLS and FORESTED VALLEYS of the Foothills, this property also lies within a DARK SKY COUNTY, offering UNMATCHED STARGAZING and BREATHTAKING NIGHT VIEWS.NEARBY AMENITIES & ATTRACTIONS: Enjoy being just 4 MINUTES from the ANN & SANDY CROSS CONSERVATION AREA, offering scenic trails and abundant wildlife viewing.Only 12 MINUTES to SHAWNESSY CENTRE, home to SUPERSTORE, WALMART, LONDON DRUGS, CANADIAN TIRE, RESTAURANTS, a MOVIE THEATRE, and an array of shops for all your needs. The SOUTH CALGARY HEALTH CENTRE (24-HOUR URGENT CARE) is just 13 MINUTES AWAY, providing quick and reliable medical access. Stay active at the SHAWNESSY YMCA, featuring a 25-METRE LAP POOL, LEISURE POOL, FITNESS STUDIO, GYMNASIUM, INDOOR TRACK, and MULTIPURPOSE ROOMS. Explore FISH CREEK PROVINCIAL PARK, with OVER 100 KM OF TRAILS, picnic areas, and the SIKOME LAKE swimming area - a haven for outdoor enthusiasts. Convenient commuting via the SHAWNESSY LRT STATION and weekend adventures at GRANARY ROAD or SPRUCE MEADOWS complete the picture of this EXCEPTIONAL FOOTHILLS LIFESTYLE. BOOK YOUR SHOWING NOW! (id:52784)
603, 218 Sherwood Square Nw
Calgary, Alberta
Welcome to this stunning townhome in the desirable Diseno Development of Sherwood, NW Calgary. Offering 1,565 sq.ft. of stylish and functional living space, this sun-filled home sits just steps from the community park and pond and is within walking distance to the amenities of Sage Hill Crossing. Natural light fills the open-concept layout, which includes a sleek rear kitchen with quartz countertops and upgraded stainless steel appliances, a spacious dining area, and a central living room with beautiful park views. The upper level features three large bedrooms and two full bathrooms, including a bright and airy primary suite with a walk-in closet and a luxurious ensuite with a walk-in shower. The entry-level offers a versatile flex/bonus room ideal for a home office or gym, and the side-by-side double attached garage adds everyday convenience. Built with a full builder upgrade package, this home also includes window coverings, laminate flooring on the main level, and elevated exterior finishes with Hardie Board siding, stucco accents, and brick detailing. Enjoy two private balconies on the front and rear of the unit, both perfect for relaxing or entertaining. Ideally located near public transportation, major roadways, parks, and shopping at Beacon Hill and Sage Hill Plaza, this beautifully maintained townhome is the perfect blend of comfort, style, and location. (id:52784)
418 River Avenue
Cochrane, Alberta
NEW PRICE! IMMEDIATE POSSESSION. BRAND NEW HOME by Douglas Homes, Master Builder in central Greystone, short walking distance to parks, the Bow River, major shopping & interconnected pathway system. Featuring the Victoria with separate side entry on an R-MX zoned home site for POTENTIAL future lower level suite. NOTE: a secondary suite would be subject to approval and permitting by the city/municipality. This gorgeous 3 bedroom, 2 & 1/2 half bath home offers over 1400 sq ft of living space. This home is located on River Avenue which provides immediate access to the interconnective pathway system, perfect for those looking for a outdoor lifestyle. Loads of Designer & upgraded features in this beautiful, open floor plan. The main floor greets you with 8' front door, soaring 9' ceilings, oversized windows, built-in niches & fireplace. Gleaming Hardwood floors flow through the kitchen, hall & nook adding a feeling of warmth & style. The Kitchen is completed with Quartz Countertops, two tone Kitchen Cabinets, 42" uppers with decorative enclosed bulkhead, plenty of drawers including Pots & Pan drawers, soft close doors & drawers, convenient tech space/desk & new stainless steel Kitchen appliance package. Upstairs you'll find a generous Primary Bedroom with Ensuite - Quartz Counters with separate, twin sink vanities, 5' shower with Designer tiled walls, private water closet all completed with ceramic tile flooring & large walk-in closet. The 2nd floor is completed by two good size additional bedrooms, main bath tub/shower combination with tiled walls, Quartz countertop, undermounted sink & ceramic tile flooring. You will love the convenience of 2nd Floor Laundry completed with ceramic floor tile. This is a very popular plan, great for young families, investors or the down sizers. Spacious, Beautiful and Elegant! The perfect place for your perfect home. Call today! Interior photos are from prior build & are reflective of fit, finish & included features. Note: Interior photos are for illustration purposes only. Actual interior colors/finishes, & upgrades may be different than shown & the Seller is under no obligation to provide them as such.Come to the Show Home first located at 500 River Avenue. Showings only during Show Home hours & days. THIS HOME IS UNDER CONSTRUCTION (id:52784)
302, 2611 1 Avenue Nw
Calgary, Alberta
West Hillhurst TOP FLOOR, corner, two bedroom unit in a low rise concrete building with a river view! Super convenient, close to downtown, the University of Calgary, Foothills and Children's Hospitals, and a short commute downtown. Just a short walk or cycle and you're on the Bow River pathway system - less than a block away! Spacious unit (almost 1,000 square feet), with a nice sized south facing balcony and yes there's views of the Bow River. Open concept layout with newly installed LVP flooring (plus new baseboards) and updated lighting in the main living areas. Kitchen is roomy and has a large eat up island with storage AND there's also dedicated space for a dining room. Primary bedroom has a generous closet with tonnes of organizers. Large second bedroom with a mirrored closet and south facing window. This is the only unit in the building with two bathing areas in the bathroom! There's also in-suite storage, a storage locker in front of the parking stall, plus extra storage can be rented if required. Room for everything! Unit comes with an underground heated parking stall and another outside stall can be rented if needed. Riverview Estates is in the process of installing a brand new elevator, plus the fire panel was just upgraded - all well within reserve fund balances. Nearby Sunterra Market and the convenience of the other businesses close by with easy access to everywhere else makes living here a perfect choice! (id:52784)
204, 30 Sierra Morena Mews Sw
Calgary, Alberta
Rare opportunity to own a beautifully upgraded end unit in building 30 Sierra Morena Mews. This 2nd-floor condo boasts a bright living space with 2 bedrooms, including a spacious primary bedroom with a 3-piece ensuite. Enjoy a modern kitchen with new marble counters, a trendy bar, and high gloss cabinets. Recent upgrades also include new flooring, stainless steel appliances, and stylish finishes throughout. Cozy up by the fireplace on chilly nights. Relax on the large deck with mountain views and west exposure. Plus, benefit from extra storage, 2 titled parking stalls, and a convenient location. Don't miss out on this rare gem in a sought-after complex. (id:52784)
503, 330 Dieppe Drive Sw
Calgary, Alberta
Discover the "Argento" floorplan by award-winning Rohit Homes—a bright and spacious 2-bedroom, 2-bathroom corner unit thoughtfully designed for comfort and style. Perfectly situated on the 5th floor of Quesnay at Currie Barracks, this home boasts soaring 9’ ceilings that create an airy, open feel while large windows fill the space with natural light. Featuring the bold and stylish Haute Contemporary color palette, the interior showcases a modern edge with sleek finishes and striking contrasts. The Argento offers high-end details throughout, including quartz countertops with a waterfall edge, a matching quartz backsplash, full-height cabinetry, a premium appliance package, bespoke light fixtures, and designer window coverings. The open-concept layout flows seamlessly between the kitchen, dining, and living areas, ideal for entertaining or simply enjoying everyday life. The primary suite includes a private ensuite for a touch of luxury, while the second bedroom and additional full bath provide comfort and flexibility for guests or a home office. Step outside to your ground-floor patio, extending your living space and offering a convenient connection to the outdoors. This pet-friendly and AIRBNB-approved building includes titled heated underground parking and plenty of visitor spaces. With its unbeatable location just minutes from downtown, Mount Royal University, and the vibrant communities of 17th Ave and Marda Loop, the Argento floorplan is perfect for downsizers or anyone looking for a stylish, low-maintenance home. Limited units are available—don’t miss your chance to make this striking residence yours! **Photos are taken from existing building of the same models. Not of the exact unit ** (id:52784)
414, 330 Dieppe Drive Sw
Calgary, Alberta
Welcome to the "Verde" floorplan by Rohit Homes—an inspired 1-bedroom, 1-bathroom home with a flexible den, designed to elevate your lifestyle. Perfectly positioned in the sought-after Quesnay at Currie Barracks, this west-facing unit is drenched in afternoon sunlight, offering a bright and welcoming living space. Complemented by the serene Ethereal Zen color palette, this home is a modern sanctuary with a calming atmosphere. The Verde floorplan blends elegance and functionality with carefully chosen details like 9' ceilings, quartz countertops with a stunning waterfall edge, a matching quartz backsplash, full-height cabinetry, stainless steel appliances, designer light fixtures, and tasteful window coverings. The open layout connects the kitchen, dining, and living areas seamlessly, providing an effortless space for entertaining or relaxation. The primary bedroom is thoughtfully designed as a peaceful retreat, while the den offers endless possibilities—whether you need a workspace, a reading nook, or extra storage. The luxurious bathroom is highlighted by fully tiled walls, refined finishes, and a spa-inspired tub/shower combo. A private west-facing balcony completes the home, making it the perfect spot to take in glowing sunsets or unwind after a busy day. In this pet-friendly, AIRBNB-approved building, you'll enjoy titled heated underground parking, visitor spaces, and unmatched convenience. Located minutes from downtown, Mount Royal University, and the vibrant offerings of 17th Ave and Marda Loop, the Verde floorplan is an unbeatable opportunity for modern living. Act fast—this west-facing gem won't be available for long! **Photos are taken from existing building of the same models. Not of the exact unit ** (id:52784)
5414 Pensacola Crescent Se
Calgary, Alberta
No condo fees! This updated half-duplex offers flexibility and income potential with two self-contained suites — a bright 2-bedroom main level and a 2-bedroom basement unit — each with its own laundry. Both levels were freshly painted in 2025. The main level features beautiful LVP flooring, an upgraded kitchen with sleek quartz counters, white cabinets, stainless-steel appliances, and a newer (2023) portable dishwasher. The lower level has a separate entrance, laminate and tile flooring, plus newer stainless-steel appliances (fridge 2024, stove 2022). Major updates include water heater (2022), electrical panel (2022), windows (2022), and roof & gutter guards (2025). New sod and a single garage were added to the fenced backyard in 2022. This home is just steps to transit and a short walk to area schools, parks and an aquatic centre with numerous shopping and restaurant options at nearby international Avenue. Situated on a corner lot with additional street parking, this half-duplex is an excellent opportunity for investors or for owners seeking investment versatility. Watch the video and then book your in-person viewing! (id:52784)
606, 1328 13 Avenue Sw
Calgary, Alberta
Welcome to your urban oasis in one of Calgary’s most sought-after communities — the vibrant Beltline. This top-floor condo combines convenience, quiet comfort, and unbeatable location all in one. Located on a mature, tree-lined street, this secure and well-maintained building offers the peace of mind of onsite management and solid concrete construction — with no post-tension cables. Step outside and you’re just steps from 14 St SW, moments from trendy shops, restaurants, cafés, parks, and major roads. Inside, you’ll find an open and airy floor plan with plenty of natural light streaming through newer vinyl windows. Enjoy morning coffee or evening sunsets from your large, oversized balcony overlooking the neighbourhood. This home offers every convenience, including in-suite laundry plus access to common laundry facilities for added flexibility. You’ll also appreciate the assigned parking stall, separate storage locker, and secured bike storage rooms — ideal for urban living. Stay connected effortlessly with Telus Fibre Optic already run to your unit for lightning-fast internet and streaming. The building also features garbage chutes on every floor for easy disposal. Pet lovers will be happy to know this is a pet-friendly community (with board approval), and peace of mind comes from knowing short-term rentals are not permitted, preserving the quiet, friendly atmosphere. Whether you’re a first-time buyer, downsizer, or investor seeking a well-managed property in a prime location, this condo checks all the boxes. Experience Beltline living at its best — come see it for yourself! (id:52784)
319 Hoodoo Crescent
Canmore, Alberta
Welcome to this charming 3-bedroom, 2-bath single-family home, nestled in a quiet, established neighborhood. This property is perfectly positioned within easy reach of local schools, as well as scenic walking and biking trails, making it an ideal location for both relaxation and outdoor activities. The home boasts stunning mountain views, adding a touch of natural beauty to your everyday life.As you step inside, you'll immediately notice how spacious the home feels—larger than its footprint suggests. Thoughtfully designed, the layout maximizes every square foot, creating a welcoming and functional flow throughout. One of the standout features of the home is the extensive list of upgrades and improvements, including high-efficiency triple-pane windows throughout, which ensure a quiet and energy-efficient environment year-round. You will love the kitchen and dining areas, which are perfect for entertaining. The primary bedroom is a spacious oasis. The large wraparound deck is perfect for entertaining friends and family, offering ample space for gatherings and providing stunning views of the surrounding landscape. Whether you're enjoying a morning coffee or hosting a BBQ, this deck will quickly become your favorite spot. Additionally, it’s hot tub ready, allowing you to easily add your own touch of relaxation.The fenced-in yard is a peaceful retreat, offering lush green spaces perfect for play, gardening, or simply unwinding in nature. You’ll appreciate the thoughtfully designed garden area, the powered shed for extra storage or projects, and the cozy firepit area—ideal for cool evenings spent outdoors.Inside, the lower level is an ideal space for gathering, whether it’s a family game room, a cozy home theater, or a place for hobbies. Two bedrooms and a 4pc Bathroom provide ideal spaces to rest and recharge. The extra storage area is also a practical addition, providing you with plenty of space to keep everything organized and out of sight.For those who enjo y DIY projects or need extra workspace, the oversized attached single-car garage is a dream. Equipped with a gas heater, it doubles as both a workshop and additional storage space—perfect for tackling projects year-round… with room for your vehicle as well.This home offers the perfect blend of comfort, functionality, and outdoor living, with every detail thoughtfully crafted for modern living. Come experience it for yourself and envision making this your new sanctuary. Your mountain lifestyle awaits. (id:52784)
405, 501 57 Avenue Sw
Calgary, Alberta
Welcome to this beautiful well cared for TOP FLOOR 1-bedroom south facing condo with in suite laundry, nestled in the vibrant community of Windsor Park—just steps from Chinook Centre, the LRT, parks, shopping, restaurants, schools, and everyday amenities. Inside you will find a bright, open-concept layout. The modern kitchen features granite countertops, wood-stained cabinetry accented by a subway tile backsplash and stainless steel appliances. The living room allows for natural light from the large sliding doors that lead to a private balcony with picturesque views of the surrounding neighborhood. Laminate flooring throughout the kitchen and living room. The carpeted bedroom will accommodate any sized bed and includes a double sliding door closet. The updated 4-piece bathroom boasts a vessel sink, ceramic tile floor, tub/shower and thoughtful details like updated lighting and plumbing fixtures. Enjoy the added convenience of in-suite laundry. Additional highlights include an assigned parking stall with electric plug-in and the peace of mind that comes with a solid concrete, low-turnover, well-managed building. This 4th level unit is move-in ready with quick possession available—an exceptional opportunity to own in one of Calgary’s most convenient and desirable locations. (id:52784)
1457 Bayview Point Sw
Airdrie, Alberta
Welcome to this stunning three-bedroom semi-duplex with front attached garage in the sought-after Bayview community!This east-facing gem perfectly blends modern style with everyday comfort. The main floor boasts a bright, open-concept living area, enhanced by large windows that fill the space with natural light completed with a kitchen and pantry, 2 pc bath, dining and foyer space. A sleek electric decorative fireplace adds warmth and elegance, creating the perfect spot to unwind.The contemporary kitchen features quartz countertops, ample cabinetry, stainless steel appliances, and a convenient breakfast bar. There is a gas pipeline connection for those who want to upgrade their cooking prowess.Upstairs, a versatile loft area offers endless possibilities—home office, playroom, or entertainment zone. The primary suite is a relaxing retreat with a walk-in closet and an ensuite bathroom showcasing ceiling-height shower tiles. Two additional spacious bedrooms share a well-appointed full bath.Step outside to enjoy your spacious yard, perfect for gardening or outdoor activities. As a Bayview resident, you’ll have access to the renowned Bayview Park, featuring a tranquil water stream, outdoor tennis and basketball courts, and an open-air gym—ideal for an active lifestyle.Close to parks, schools, shopping, and major amenities, this home offers the perfect balance of style, comfort, and location.Don’t miss this opportunity—schedule your showing today! (id:52784)
400, 368191 184 Avenue W
Rural Foothills County, Alberta
The Bragg Creek Trifecta: many properties have one of these three coveted things, but very few have it all! First, a beautiful home. Redesigned by award winning, internationally acclaimed designer, John Haddon, the 3968 sq. ft. of living space was taken down to the studs and rebuilt, inside and out, with the finest materials and craftsmanship. Second, incredible views of the mountains and forest. Given the seclusion and privacy, not a single curtain on any of the 55 windows impedes the breathtaking views afforded from every room. The third and most rare attribute of all, the thing that makes this “the hat trick”, is direct access to Kananaskis Country! That’s right, there is a private gate that connects to one of the most famous, beautiful, backcountry areas in Alberta, where you can hike or bike or ride for days. This home, sitting on 23 acres, is part of a small exclusive development of properties which span a ridge and directly border K-Country - the biggest backyard of all! Entering the home, the first thing you notice is the airy interior space, with cathedral ceilings and huge windows. The slate foyer gives way to Brazilian cherry hardwood floors, flowing throughout the balance of the home. Resisting the urge to immediately rush to the windows and deck system, to the left is the dining room and kitchen with quartz countertops and high-end appliances. Further on are two high-ceiling bedrooms, each with their own access to the wrap-around deck and connected by a large Jack and Jill 5-piece en suite. The upstairs is entirely devoted to the primary suite, which is unparalleled, with the huge windows and private deck all giving a new perspective to the vistas beyond. The 6-piece bathroom and walk-in closet complete this lofty sanctuary. The walk out lower level features a bar, exercise room, office area, expansive rec room with gas fireplace, 3-piece bath, and French doors to the walk-out patio and huge deck beyond. The property is completed by an insulated and dr ywalled triple car garage. You’re intrigued, I can tell, and further investigation is needed. Explore using our streaming video and 3-D tour; and then take the next step and make the Trifecta your own. (id:52784)
165 Hillcrest Drive Sw
Airdrie, Alberta
***** NEW PRICE ADJUSTMENT ****** Great opportunity. Welcome to 165 Hillcrest Drive SW, Airdrie — This spectacular home is in a very central location, mere steps from parks, pathways, schools & more. A home that blends family comfort with modern upgrades, in one of the Top 5 most desirable communities in Airdrie. This 2-storey with nearly 2,500 sq. ft. of developed space offers all the style, space, and versatility today’s families are looking for. The main floor sets the tone with a bright, open kitchen–dining–living area. Rich espresso cabinetry, quartz countertops, and a working island create the perfect hub for family meals and entertaining. Chefs will love the gas oven and corner pantry for added storage. The living room easily fits a large sectional and features a cozy gas fireplace. Step outside to a partially covered deck, with gas hookup for your BBQ — ideal for year-round barbecuing and relaxing evenings. A practical mudroom and 2-piece bath complete this level. The heated 2 car attached garage adds security, comfort and convenience. Upstairs, you’ll find a spacious bonus room — the perfect retreat for movie nights or a kids’ hangout. Full-size laundry (with floor drain for peace of mind) sits conveniently on the same floor as three bedrooms. The primary suite is a true retreat with a spa-like 5-piece ensuite and a large walk-in closet. Make your way downstairs to the finished basement ( with permits ) that boasts your 1 bedroom, Illegal Suite with a 4 pc bath, living room area, separate laundry and the "walk out to grade" entry. Basement is Tenant occupied, generating income and can easily be rented for $1,500 to help offset your mortgage. Another option is as an "AIRBnB", or home for your Adult children or Aging parent, this feature can help your finances and your Soul. With extras like a High efficiency furnace high "e" hot water tank, and central A/C, this home is as functional as it is beautiful. And all of this is located in Hillcrest, one o f Airdrie’s most desirable family communities — close to schools, parks, pathways, and quick access to Calgary. The perfect family 4 bedroom home . Live in classy comfort and generate income. (id:52784)
409, 8535 19 Avenue Se
Calgary, Alberta
4 BEDROOM l 3.5 BATHROOM l *UPGRADED FLOOR-PLAN - 1549 sq.ft* l *MINTO BUILT - MASTER COMMUNITY BUILDER l WEST FACING BALCONY & FRONT YARD l DOWNTOWN & MOUNTAIN VIEWS l OVERSIZED ATTACHED SINGLE GARAGE + DRIVEWAY l VIBRANT COMMUNITY & EASY ACCESS l CLOSE TO ALL AMENITIES - *Welcome Home* to this contemporary & spacious single-family townhome in Belvedere. Catering to a diverse array of needs and preferences, this 4 Bed/3.5 bath townhome has a flawless floorplan maximizing utilization and making this an incredible home or investment & rental property. No expenses have been spared on the build by Minto, the master community builder, providing a refined & adapted design to align with growing families & the ever-evolving trends, styles, and demands of today's homeowners. EASY ACCESS OFF STONEY & CLOSE TO ALL AMENITIES - East Hills Shopping Centre: Costco, Walmart, Starbucks, McDonalds, Cinema, Child Care, Nail Salon & so much More... 20 Mins to Downtown & Airport - Belvedere is such a great option for first time home buyers & people who are tired of paying rent. VACANT & MOVE IN READY. (id:52784)
218 19 Avenue Nw
Calgary, Alberta
Set on a tree lined non-through street next to Circus Park, this modern 5-bed, 4.5-bath DETACHED HOME captures the best of inner-city living: where timeless design meets everyday ease. It’s a home that feels both elevated and practical, nestled in a community known for its tree-lined streets, family-friendly parks, and coffee spots that still remember your name. Confederation Park and the Mount Pleasant Community Pool are a short bike ride away, and your minutes to 16th Ave or Center Street, keeping downtown close without losing that neighbourhood calm. With top-rated schools like King George, Balmoral, & Crescent Heights nearby, plus quick access to SAIT and the University of Calgary, it’s a location that fits every stage of life. Modern, bright, and thoughtfully laid out, this home feels effortless the moment you step inside. A quiet foyer creates a proper arrival with space to drop keys, hang a coat, and take in the natural light pouring through the front windows. Off the entry, a peaceful home office with a glass wall sets the tone for productive workdays, while a stylish powder room sits conveniently beside. The main floor is all about connection. The kitchen sits center stage with an OVERSIZED ISLAND for casual meals and prep, sleek quartz counters, full-height cabinetry, and a premium appliance package that makes weeknights & hosting equally simple. A WALK-THROUGH PREP KITCHEN & PANTRY carries groceries straight from the door to your shelves with an extra sink and full-size freezer, linking neatly to a mudroom that keeps daily clutter out of sight with a large walk-in closet. The dining area easily fits a big table for gatherings with a modern built-in buffet, and the rear great room is the spot for movie night, featuring a clean-lined GAS FIREPLACE and sliding glass doors that open to the backyard. Custom railings lead to the upper loft with a tray ceiling – perfect for a second living area, kids’ play zone, or quiet reading spot. The primary suite is a calm escape with an OVERSIZED WALK-IN CLOSET and a spa-style ensuite featuring DOUBLE VANITY, a glass steam shower, and a deep soaker tub. Two additional bedrooms have WALK-IN CLOSETS and their own 4-pc modern ENSUITES, and laundry is on this level with a sink and built-in linen closet. Downstairs is ready for game day or late-night hangouts. A large rec room leaves space for a sectional and media nook, the WET BAR elevates entertaining, and TWO ADDITIONAL BEDS with a full bath are perfect for guests or teens wanting privacy. Centrally located this community keeps everything within reach. Enjoy a round of golf at The Winston Golf Club or stop by Lina’s Italian Market for dinner inspiration. Quick routes to downtown, local restaurants, playgrounds, and green spaces make this pocket of the NW one of the most loved in the city. *Now under construction with an anticipated completion in February 2026—offering you a rare opportunity to customize every detail and create your dream home today! (id:52784)
11 Saddlebrook Mews Ne
Calgary, Alberta
Are you looking for a nice and clean single family detached home in a great neighbourhood? This gem is ready for you. Complete with a full ensuite bathroom in addition to the others, this is not your everyday house. Large pie lot with exceptional outdoor living space, deck, garden and huge garage. Inside, a great family room with fireplace, open kitchen and dining area and a front living room that can be modified to whatever you may choose. With many schools, shopping, and transit nearby, this is a great location. Well maintained with excellent mechanical features, there is nothing to do but move in! Call your favorite Realtor for your private showing. (id:52784)
1301, 1110 11 Street Sw
Calgary, Alberta
Welcome to Stella in the Beltline! Located on the 13th floor, this bright and modern one bedroom condo offers stylish urban living in one of Calgary’s most vibrant communities. Floor-to-ceiling windows fill the home with natural light while showcasing city views, and the open-concept layout makes it perfect for both relaxing and entertaining. The contemporary kitchen features granite countertops, stainless steel appliances, and plenty of cabinet space, while the spacious living area flows seamlessly to your private balcony. A large bedroom with a walk-through closet, a full 4-piece bathroom, and in-suite laundry complete the unit’s smart, functional design. Why Stella? This sought-after Qualex Landmark building offers hotel-inspired amenities including full concierge and security services, a fitness centre, steam room, residents’ lounge, bike storage, and heated underground parking with a titled stall plus an assigned storage locker. Located in the heart of the Beltline, you’re steps away from groceries at Co-op Midtown, coffee shops, pubs, and some of Calgary’s best restaurants. The C-Train is only a 5-minute walk, making commuting effortless. With parks, fitness studios, and the downtown core nearby, this is the ultimate walk-to-work lifestyle. Whether you’re a first-time home buyer looking for value in the inner city, or an investor seeking a high-demand rental property in a professionally managed building, this condo is an excellent opportunity.Don’t miss your chance to own in one of the Beltline’s most iconic towers. Contact your favourite agent today to book a private showing! (id:52784)
4 Christie Gardens Sw
Calgary, Alberta
Welcome to this 3 bedroom and 2.5 bath END UNIT BUNGALOW STYLE VILLA with double attached garage located in the desirable Christie Gardens complex! This property is in fairly original condition and is a GREAT OPPORTUNITY for someone to do a partial or full scale renovation to customize this property to reflect their particular design style and finishes! With a total of over 2600 ft2 of living space, this property offers a PRIVATE AND QUIET LOCATION at the end of the cul de sac with mature trees surrounding it. OPEN MAIN FLOOR PLAN with vaulted ceilings and large centre skylight floods the living area with NATURAL LIGHT! Main floor has 2 bedrooms plus an office/den with built in desk and shelves. Spacious primary bedroom features a 5 piece ensuite bath with air jetted tub and separate shower, plus large closet. Main floor also features a second bedroom. Spacious white kitchen with breakfast nook opens onto SUNNY, SW exposed back deck surrounded by trees for PRIVACY. Fully developed basement includes large rec room with built in shelving, 3rd bedroom (note: window is not egress size), full bath, laundry and plenty of storage. One of the storage rooms could be used as a wine cellar with built in sink and shelves, plus a cold room attached. GREAT LOCATION within walking distance of the Sirocco LRT station, West Market Square, Sunterra Market, and featuring many walking/biking trails just minutes away. Great access to schools, shopping, downtown and west to Kananaskis, Banff and the Rocky mountains. This home offers an easy "lock and leave" lifestyle at an unbeatable value! It's been a few years since any unit has sold in the $500 Thousands in this Complex! (id:52784)
340 West Chestermere Drive
Chestermere, Alberta
INSTANT EQUITY OF OVER 300K PLUS QUICK POSSESSION HOME !!! A CUSTOM DESIGNED LAKE FRONT MARVEL by SuiGeneris Homes! COMPLETELY RENOVATED DOWN TO THE STUDS WITH ALL NEW ELECTRICAL WIRING, PLUMBING, WINDOWS, SIDING, HUGE MAIN FLOOR DECK,MASTER SUITE PRIVATE LAKE FRONT DECK, Epoxy finish on garage floor. Oversized 2 car garage with epoxy floors, NEW FLOORING, NEW GARAGE DOOR, NEW HVAC, ALL NEW ROOFING, WINDOWS, DOORS, SPRAY FOAM INSULATION THROUGHOUT THE HOUSE AND MORE! COMPLETED WITH A NEW FLOOR PLAN AND ADDITION TO THE HOUSE. Sitting on a HUGE LOT THAT IS RIGHT ON THE LAKE with over 4,200 sq ft of living space. This well planned floor plan offers 5 Beds, 1 flex area, 5.5 baths & an attached OVERSIZED 2 car Garage. 3 ENSUITE BEDROOMS!!! ONLY 10 MINUTES TO/FROM CALGARY. The professionally designed interior is an elegant balance of light tan hardwood floors with white and grey walls and black finishing. The combination of Large windows and Vaulted ceilings in the living areas and bedrooms give lots of natural light to the living areas. In addition to the lake views, enjoy the views of the golf course from 2 bedrooms and a loft on the upper floor. Other features include Paved, drive through driveway, rich combination of Smooth Acrylic Stucco, stone & batten boards on exterior, Custom Cold Air Return Grills, Built in custom closet systems, ship lap feature walls, 2 fire places on main floor and one in master bedroom, Roughed-in Smart monitoring systems, Hardwood Flush Mount Vents in hardwood areas, open riser stairs, 5” Engineered Hard Wood on main floor, LVP basement floors and mudroom, premium carpet, Custom Shower Base with tile to ceilings in all showers, Premium Delta Plumbing package, 36” lower cabinets. All vanities have upgraded drawer style fronts, 8” Stone back splash, High efficiency Tankless Water Heater, Roughed-in Garburator, roughed-in Central Vacuum, High Efficiency Furnace & Smart Thermostat, BBQ Gas line and roughed in garage heater. The kitchen feat ures include a deluxe Kitchen Aid appliance package with waterline to the fridge. Offering Quick and easy access to highway 16, Downtown Calgary, lots of shopping at the nearby East Hills Mall, restaurants, nearby schools and other conveniences. Drive through drive way with fully completed landscaping. MOVE IN READY HOME. READY FOR QUICK POSSESSION (id:52784)
303, 320 23 Avenue Sw
Calgary, Alberta
Well known spa with a solid clientele of over 2000 clients' attendant annually. Moreover this business is leveraging one of the cutting-edge spa technologies in Calgary with over 750 excellent reviews which bring in new customers all the time. With the highest quality, professional facial, body and slimming treatment, body massage and medical aesthetics services including laser hair removal and skin rejuvenation treatment, pigment removal treatment and enterology body treatment. The value of equipment is about $130,000. LOW RENT - STEADY CLIENTELE - GREAT REPUTATION Year established. (id:52784)
1 & 2 Combined, 204 Centre Street N
Sundre, Alberta
"Outstanding investment opportunity in the heart of downtown Sundre! This solid 5,334 sq ft fireproof cinder brick building, reinforced with rebar, offers the potential for additional floors and multiple business configurations. Featuring two receiving doors and ample rear lot space for deliveries, the property is highly functional for a variety of uses. The current owner is open to relocating, leasing back the entire building, or downsizing to half—creating flexible options for investors or owner-operators. Establish your business in approximately 2,650 sq ft while generating income from the other bay, or lease back the full building for a strong return. With Sundre’s growing population and thousands of seasonal visitors, this prime location is ideal for long-term success. Viewings by appointment only through your commercial Realtor® or the listing agent. Do not approach staff for any info." (id:52784)
56, 5400 Dalhousie Drive Nw
Calgary, Alberta
This beautifully maintained multi-level townhome offers timeless character, a bright open layout, and unbeatable access to one of NW Calgary’s most loved neighborhoods. Step inside to a spacious living area with soaring ceilings, large windows, and a cozy fireplace — the perfect spot to unwind.The adjoining dining area overlooks the living room and flows naturally into a kitchen that’s as unique as it is dependable. With its retro 1980s charm and appliances that truly stand the test of time, this space proves that quality craftsmanship never goes out of style — it’s the perfect blend of vintage durability and everyday function.Upstairs, the generous primary suite features great closet space and a private ensuite, accompanied by well-sized additional bedrooms ideal for guests, family, or a home office. The developed lower level adds flexibility for a gym, hobby room, or media space.Enjoy your private, fenced patio — ideal for morning coffee or hosting summer BBQs — all within a quiet, mature complex surrounded by trees and green spaces. Residents love the exclusive amenities: an indoor pool, sauna, squash courts, games room, and a spacious community lounge.Located steps from Dalhousie Station, LRT access, top-rated schools, shopping, parks, and the University of Calgary, this home offers the perfect combination of lifestyle and value for first-time buyers, growing families, or investors.Solid. Stylish. Smart Buy. Discover why homes in Dalhousie are always in demand — book your private showing today! (id:52784)
456 Street
Calgary, Alberta
2 Turnkey Fresh Sandwich and Wraps Franchise Opportunity in South CalgaryAn excellent opportunity to own one of the recognized and profitable franchise brands in a prime, high-traffic location in South West Calgary. This turnkey business includes a well-established multinational fast-food franchise specializing in sandwiches and wraps—widely recognized as the fastest-growing franchise in the world. It is known for its quality, convenience, and loyal customer base.Situated in a vibrant retail and residential area, the location offers excellent visibility and strong foot traffic, supported by anchor tenants and key nearby amenities. With a rapidly growing neighborhood featuring new residential developments, this business is perfectly positioned for continued success and expansion.This franchise resale is ideal for an owner-operator or investor looking to step into a proven, high-traffic business with powerhouse brands and major growth potential in a booming Calgary neighborhood (id:52784)
29 Simcoe Gate Sw
Calgary, Alberta
Welcome to this stunning, high-class luxury bungalow offering exceptional comfort and convenience!Brand New paved driveway! Brand New water heater! Ideally located just minutes from top-rated public and private schools—including Griffith Woods School, Ernest Manning High School, Rundle College, and Webber Academy—this beautiful home is surrounded by all the essentials. You'll find a nearby bus stop, the WB 69 Street C-Train Station, shopping centers, and Westside Recreation Centre just steps away.This elegant bungalow features over 3,300 sq ft of total living space with Central Air Conditioner and two furnaces, an open floor plan with expansive views, and a sunny south-facing backyard backing onto a large green space.The main floor boasts brand-new water-proof engineered hardwood flooring and 9’ to 11’ high ceilings throughout. Enjoy a spacious living room, formal dining area, and a large kitchen complete with built-in stainless steel appliances, granite countertops, and an island breakfast bar that opens to a bright, sunny deck. The main level also includes a luxurious primary bedroom with serene green views, a walk-in closet, and a 5-piece ensuite (jetted tab), plus second bedroom and a full bathroom.A striking spiral staircase leads to the fully developed basement with a separate entrance. This level offers 9’ ceilings, three additional bedrooms plus one office, two full bathrooms (one is jetted tab), a second washer and dryer set, one BRAN NEW hot water heater, two furnaces, a large entertainment area, and access to a private concrete patio—perfect for guests or extended family. There is Low-maintenance landscaping in both the front and backyards add to the ease of living.Great to live in. Great to invest. (id:52784)
105, 1005a Westmount Drive
Strathmore, Alberta
YOUR NEW HOME ... is located in Strathmore Lakes Estates, Luxury living in "The Savana", with direct views of the lake. Imagine doing your relaxing, evening walk around the lake? Its all about lifestyle and location! Stop renting and get into ownership in this gorgeous home. Step into your kitchen and notice the granite counters, stainless appliances, 42 in wood cabinetry with breakfast bar. The living and dining room are a generous size, with the living room boasting a cozy gas fireplace. The master bedroom is large enough to hold a king sized bed suite with a huge walk through, walk in closet, that leads to your beautiful en suite. Wake up to views of the lake! Did you notice the in floor heating and the central air conditioning? You will love entertaining on your very generously sized patio, with convenient direct access to your TITLED parking stall right outside. Your LOW CONDO FEES include EVERYTHING except electricity. The great news is, the condo corporation is exceptionally well managed and is in excellent shape financially. There will be no increases to condo fees for the fiscal year 2025/2026. It has everything on your wish list ... location, size, condition and price point! You could be HOME FOR CHRISTMAS! (id:52784)
703, 215 14 Avenue Sw
Calgary, Alberta
Welcome to Fontainebleau Estates, unit 703, a generously sized condo that puts space, comfort, and potential at the forefront in one of Calgary’s most walkable inner-city locations. With approximately 1,236 square feet of living space, this home offers a rare, larger floorplan that is hard to find in today’s condo market. Inside, you will find an inviting living room anchored by a cozy fireplace, creating a warm focal point for relaxing evenings or hosting friends. Both bedrooms are impressively large, providing plenty of room for full bedroom sets, work areas, or added storage. The two full 4-piece bathrooms offer everyday convenience, ideal for couples, roommates, or guests who appreciate privacy and functionality While this unit has not been updated, it offers a solid, well-kept canvas for your future vision—move in and enjoy it as is or gradually personalize it over time. The thoughtful layout, generous square footage, and classic features give this home lasting appeal beyond Located in a secure, established building close to parks, restaurants, shopping, and downtown amenities, at Fontainebleau Estates delivers the inner-city lifestyle so many buyers are searching for. (id:52784)
18 Cimarron Grove Bay
Okotoks, Alberta
HUGE PRICE REDUCTION! Stunning walkout home with the kind of upgrades that would normally only be in $1 million+ homes. This is not your cookie cutter type of upgrades, they include custom countertop on the island, gorgeous travertine in ensuite, micro cement bathroom with custom bench, Forno gas stove, Lincoln solid doors and the list continues.....You need to view to appreciate! This 5 bedroom home really wows from the moment you walk in with beautiful flooring, 6" baseboards, gorgeous light fixtures, solid doors etc. Relax in the spacious living room with its gorgeous stacked stone fireplace, prepare a meal in the stunning kitchen with custom waterfall island with gorgeous inlaid shells and fossils. Entertain in the dining room or step out onto the large low maintenance deck and enjoy the view over your yard and the greenspace beyond! Upstairs you will find 5 bedrooms. The spacious master has a walk in closet with built in shelving and benefits from a spa like ensuite with Travertine tile, a stunning tiled shower with body jets, soaker tub, custom mirrors, you will be impressed! The 5 piece family bathroom has quartz counters and has been renovated. Completing this level is a laundry. In the fully finished walkout basement is a huge family room with electric fireplace, a beautiful micro cement bathroom (fully waterproofed) with custom beach and feature sink. Step out into your enclosed cedar hot tub room and relax in the 10 person hot tub whilst enjoying your views to the yard. The large yard has 17ft x 8ft 6" shed, raised garden beds, fruit bushes and overlooks the greenspace. Step out of your gate onto the greenspace and walking path system and head either towards shopping or the river. Did I mention that the garage is heated...Great for the coming winter! The words in this write up do not do this home justice and you should book a showing and come and see for yourself! View 3D/Multi Media/Virtual Tour! (id:52784)
Unit 915, 11501 Buffalo Run Boulevard Sw
Calgary, Alberta
An exceptional opportunity to own a sophisticated, fully equipped hair salon and spa in Calgary's vibrant Buffalo Run Shopping Center, perfectly positioned right next to Costco Tsuut'ina and surrounded by affluent, high-income communities such as Woodbine, Oakridge, Haysboro, Millrise, Bridlewood, Shawnessy, Summerset, Cedarbrae, Evergreen, Tsuut'ina Nation, and Alpine. This prime location benefits from constant foot traffic, outstanding visibility, and a loyal, diverse clientele. Featuring 6 salon chairs, 3 modern shampoo stations, 2 luxurious head spa beds, a dedicated facial tattoo room, a private waxing room, a specialized color room, and a spacious seating area for up to 8 guests, the salon's contemporary and elegant interior is designed to provide clients with a seamless and relaxing experience. Offering a full range of premium services, including Women’s and Men’s Haircuts, Hair updos, Highlights, Balayage, Hair Treatments, Perms, Facials, Advanced Skincare, Eyelash Extensions, Make-up, Permanent Makeup Services, Waxing, and Tinting, this salon combines style, comfort, and functionality. With anestablished reputation, a steady stream of customers from Costco and surrounding retailers, and a talented team ready to ensure a smooth transition, this is the perfect turnkey investment to step confidently into Calgary's thriving beauty industry with room for even greater growth. (id:52784)
4810 52 Avenue
Andrew, Alberta
Rare opportunity! Build your new home in a prime location! Serviced Lot: Ready with necessary utilities for building your dream home. This lot offers a fantastic chance to establish a residence in a community-oriented town with easy access to larger cities and highways. Located just 40 minutes east of Fort Saskatchewan and 5 minutes from a major highway to Fort McMurray, it combines comfort and accessibility.Situated in the Town of Andrew, this serviced lot provides an easy commute to Fort Saskatchewan. It is conveniently located within walking distance of local amenities, including Andrew School, Andrew Community Centre, and the historic Andrew Grain Elevator. (id:52784)
284009 Range Road 225
Rural Kneehill County, Alberta
Here’s your chance to own a beautiful 4-acre parcel in the countryside—just under 55 minutes from Calgary! Nestled beside a scenic coulee with a small pond, this spacious 1,500+ sq. ft. bungalow offers the perfect blend of rural charm and practical potential.The home features three bedrooms and 1.5 bathrooms, with a framed basement ready for development—just waiting for your personal touch. Finish it off and complete a few remaining renovations on the main floor to instantly add value and equity.Additional highlights include:Two insulated barns/workshops 36mX18m– both built in 2022Attached garage/workshopTwo decks, including a massive 24’ x 14’ west-facing deck for ultimate privacyNew hot water tankHighly insulated foundationAbundant electrical powerWell + municipal water for reliable supplySecond driveway access – ideal for future development, additional buildings, or a large workshopThis home offers incredible potential for a renovation project, flip, or a dream home with built-in equity. With this much land and infrastructure at such an affordable price, it's a rare find in today’s market. (id:52784)
136 Heartwood Lane Se
Calgary, Alberta
Welcome to the Hudson by Rohit Homes, a brand new 3-bedroom, 2.5-bathroom home in the growing southeast Calgary community of Heartwood. This thoughtfully designed home offers a separate side entrance for future development potential, upper-floor laundry, full-height kitchen cabinetry, and quartz countertops throughout. With its smart layout and timeless interior style, the Hudson is ideal for buyers looking for long-term value in a new community. Finished in the Neoclassical Revival interior palette, the home blends classic architectural influence with modern functionality. The kitchen features rich-toned, full-height cabinetry, refined quartz surfaces, upgraded hardware, and designer lighting that creates a warm, layered look. A large peninsula island anchors the space, while the stainless steel appliance package and clean sightlines into the dining and living areas make the main floor both stylish and highly functional. Oversized windows bring in natural light, and a convenient two-piece bathroom completes the level. Upstairs, the primary suite offers a relaxing retreat with a walk-in closet and an upgraded ensuite with dual sinks and a fully tiled walk-in shower. Two additional bedrooms, a full bathroom, and upper-floor laundry provide everyday convenience for busy households. The separate side entrance adds flexibility for future basement development and the potential for additional living space. Located in Heartwood, one of Calgary’s fastest-growing new communities, residents enjoy quick access to the South Health Campus, Seton YMCA, major shopping and dining, and future schools and parks. This home is backed by full Alberta New Home Warranty coverage for added peace of mind. Visit the showhome at 84 Heartwood Lane SE to learn more about the Hudson and other available homes. (id:52784)
125 Sage Bluff Close Nw
Calgary, Alberta
Welcome to 125 Sage Bluff Close NW – where comfort, space, and modern design come together.This stunning home sits on a large pie-shaped lot, backing onto a quiet green space for extra privacy and a peaceful view. You’ll love the calm street, open sky, and how close you are to Stoney Trail, schools, shopping, and parks—everything your family needs, all within minutes.Step inside and feel right at home. The open-concept main floor is filled with natural light and designed for easy living. The kitchen features quartz countertops, a built-in oven, modern cabinetry, and a large island that’s perfect for family meals or entertaining guests. The living room flows into the dining area, creating a bright, connected space that’s both stylish and comfortable.Need to work or study from home? The main floor office offers a quiet spot to focus without feeling cut off from the rest of the house.Upstairs, the smart layout gives everyone their own space. The bonus room sits between the primary suite and the two additional bedrooms, providing a perfect balance of privacy and connection. It’s a great place for family movie nights, a play area, or simply a cozy spot to relax together.The primary suite feels like your own private retreat, complete with spectacular green space views and a luxury ensuite where you can unwind at the end of the day. The other two bedrooms are bright and roomy—ideal for family, guests, or a creative workspace.Outside, the pie-shaped backyard offers endless possibilities. With so much space, you can build a garden, set up a play area, or create your dream outdoor hangout. Backing onto green space means no rear neighbours and plenty of room to breathe.Located in Sage Hill, one of Calgary’s most welcoming and scenic communities, you’ll enjoy walking trails, parks, and friendly neighbours—all while being minutes from city convenience.If you’re looking for a home that blends modern living with peaceful surroundings, 125 Sage Bluff Close NW is rea dy to welcome you home. (id:52784)
139, 5201 Dalhousie Drive Nw
Calgary, Alberta
Welcome to The Phoenician! This highly sought-after 18+ adult living complex is ideally located just steps from the Dalhousie C-Train Station, shopping, and restaurants. This 1081 sq. ft. ground-floor unit offers an abundance of natural light and a bright, inviting layout that feels instantly welcoming.Recent updates include new flooring installed in the living room and bedrooms in 2022, as well as a new air-conditioning unit added in 2024, ensuring year-round comfort and modern appeal.Step outside onto your large private patio, surrounded by beautifully maintained gardens—an ideal spot for morning coffee, reading, or quiet relaxation. With direct outdoor access, it’s perfect for those who value both privacy and ease of living.Enjoy the security and convenience of a titled, heated underground parking stall, an assigned storage locker, and additional underground visitor parking for your guests.One of the true highlights of The Phoenician is its wonderful, welcoming community of residents. It’s known for its friendly, social atmosphere, with plenty of opportunities to connect, participate in activities, and build meaningful relationships.The Phoenician is a well-managed complex with meticulously maintained grounds and an impressive list of amenities, including:?• On-site management?• Theatre room?• Games and shuffleboard area?• Library?• Recreation room with fireplace?• Workshop/hobby room?• Exercise room?• Community kitchen?• Car wash?• Guest suiteExperience the comfort, convenience, and strong community spirit that make The Phoenician such a special place to call home. (id:52784)
3, 1412 43 Street Se
Calgary, Alberta
Welcome to your new townhome with NO condo fees. This 3-bedroom, 1.5-bathroom gem is updated & move-in ready. You will appreciate & be comforted with $11,000+ in new windows in 2023. You will have peace of mind knowing that a new H.W.T. was installed in 2025, a new furnace & Roof were upgraded around 2011. You will appreciate the great use of space and brightness in all the bedrooms on the lower level. You will also enjoy having a full recently updated bathroom & stackable laundry close to the bedrooms. Newer laminate flooring was installed throughout the home. The main level boasts of a huge living room with a feature fireplace. You have a separate dining area for meals and entertaining guests. The compact galley kitchen is practical, and the office computer room can be reconfigured very easily back into the walk-in pantry if you desire. This fine home has a nice rear balcony & private yard. Come soon & see for yourself. COMMUNITY: Forest Lawn & Forest Heights has a rich history dating back to 1910. Located just 6 km east of downtown, Forest Lawn is close to the Bow River, the Western Irrigation District Canal, a regional park, and major roadways, as well as the 17th Avenue commercial district, known as International Avenue. A major community development project was completed in September 2024. A revitalized park adjacent to the community center, this $1.6 million project, includes a new inclusive playground, basketball courts, picnic areas, and a treed gathering space. Forest Lawn is also home to the revamped multi-million-dollar project on 17 Avenue SE commercial district, known as International Avenue, which features a diverse array of businesses, shops, and restaurants, particularly those serving international cuisines. The community is actively working on revitalization & community engagement, with ongoing infrastructure improvements planned, including electrical upgrades & new irrigation systems at Elliston Park, scheduled to begin September 2, 2025. Ad ditionally, the City of Calgary is designing new pathways and bikeways to better connect Forest Lawn and surrounding communities to key destinations. The community is served by several public & Catholic schools, including Forest Lawn Senior High, Jack James Senior High, Patrick Airlie Elementary, and Holy Trinity Elementary. (id:52784)
1111, 15126 37 Street Sw
Calgary, Alberta
INTRODUCING ALPINE PARK PLACE, IN BEAUTIFUL SOUTHWEST CALGARY. BUILT BY CEDARGLEN LIVING, WINNER OF THE CustomerInsight BUILDER OF CHOICE AWARD, 5 YEARS RUNNING! BRAND NEW "A" unit with high-spec features. You will feel right at home in this well thought-out, 514. RMS sq.ft. (565 sq.ft. builder size). 1 bed, 1 bath home with open plan, 9' ceilings, LVP flooring throughout common areas, carpets in the bedrooms and closets, Low E triple glazed windows, BBQ gas line on the patio, Fresh Air System (ERV), and so much more. The kitchen is spectacular with full height cabinets, quartz counters, undermount sink, rough-in water line to the fridge and S/S appliances. The island is extensive with built in flush breakfast bar, which transitions into the spacious living area, perfect for entertaining. The spacious bedroom has a large bright window (triple pane windows) and sizeable closet. Right beside your bedroom is a 4pc bath with quartz counters, and undermount sink. Nearby is the spacious laundry/storage room, this is a must see (washer & dryer included). Highlights include: Hardie board siding, designer lighting package, sound reducing membrane to reduce sound transmission between floors, clear glass railing to balconies and 1 titled surface parking stall included (storage lockers available for purchase). A once in a lifetime community in Southwest Calgary. PET FRIENDLY COMPLEX, PRE-CONSTRUCTION OPPORTUNITY, PURCHASER CAN STILL MAKE SELECTIONS, and PHOTOS ARE OF A DIFFERENT SHOW SUITE FOR REFERENCE ONLY, FINISHING'S/PLAN WILL DIFFER. ESTIMATED COMPLETION RANGE IS JUNE 2026-JUNE 2027. VISIT THE SHOW SUITE TODAY FOR MORE INFO & FALL PROMOTION! (id:52784)
10 Tusslewood Heights Nw
Calgary, Alberta
Welcome to this stunning five-bedroom home located in the heart of Tuscany. With over 3,600 sq. ft. of finished living complete with a private backyard oasis. Step inside to an inviting open-concept main floor featuring rich hardwood flooring, 9-foot ceilings, and a tastefully designed kitchen with granite countertops and a corner pantry. The main level also includes a dedicated office, a formal dining area, and a bright breakfast nook - perfectly suited for both everyday living and entertaining. Upstairs, the large primary suite provides a peaceful retreat, highlighted by a custom-designed walk-in closet. Two additional generously sized bedrooms, each with custom closets, offer comfort for family or guests. The fully developed walkout basement enhances the home with even more functional space, including two bedrooms, a full bathroom, an ample storage room, and a stylish recreation area that flows into the beautifully landscaped, private backyard. Recent updates include a newer hot water tank while the original furnaces remain in excellent condition. An oversized double garage and a spacious driveway offer abundant parking. Residents also enjoy access to all Tuscany Club amenities, scenic pathways, and nearby schools. This exceptional property could be the perfect place to call your next home. (id:52784)
229 Bridlerange Place Sw
Calgary, Alberta
Welcome home to 229 Bridlerange Place in the sought after southwest community of Bridlewood. Walking distance to both public and private schools, shopping, restaurants, and other amenities. With quick access to 162 Ave and Stoney Trail, you can get around the city with ease. Located on quiet cul-de-sac with plenty of parking. Through the front door you will enter a welcoming foyer with a built-in bench with storage and large front closet. Beautiful hardwood flows throughout the foyer into the kitchen and dining room. The bright family room features a gas fireplace for cozy evenings. The storage and counter space in the kitchen is a chef's dream! Enjoy cooking for family or guests as they visit at the sit up bar. The kitchen includes a reverse osmosis water system to enjoy delicious drinking water directly from the sink. Off the dining room is access to the back deck and west facing backyard. The main floor is complete with a 2-piece bathroom, and laundry/mud room that leads to the attached double garage. Upstairs you'll find the primary bedroom with almost 10' ceilings, a 5-piece ensuite with a jetted bathtub, and walk-in closet. The large second and third bedrooms are perfect for kids bedrooms, guestroom, or an office. The upper level is complete with a unique 5-piece bathroom that features a bath/shower combo, toilet, and vanity that is separated by a door. The second part of the bathroom includes a large linen closet and additional vanity allowing multiple people to get ready at once. The unfinished basement is ready for your unique design. Already smartly laid out with a roughed-in bathroom and the furnace and hot water tank tucked in a corner, maximizing the space for a bedroom and recreation room. The sellers lovingly maintained and completed upgrades over the past 15 years including newer roof (2021), newer hot water tank (2022), new paint and carpet (2025). Don't miss out on this great opportunity! Contact your Realtor to book a showing today. (id:52784)
164 Faldale Close Ne
Calgary, Alberta
HOME SWEET HOME! GREAT INVESTMENT PROPERTY POTENTIAL! This is your amazing investment and affordable opportunity to own a charming bungalow situated on a spacious lot in popular Falconridge! Offering 5 bedrooms, 2.5 bathrooms, 5 FLEX ROOMS and 1,903 SQFT of fully finished living space throughout. Terrific opportunity for buyers looking for a RENTAL PROPERTY or for a MORTGAGE HELPER. The main floor features 3 bedrooms, a 4 piece bathroom, a 2 piece vanity bathroom, two flex spaces/ dens, laundry, and a fully equipped kitchen. The ILLEGALLY SUITED BASEMENT with separate side entrance leading to the fully developed basement has a separate entrance offering amazing value with 2 bedrooms, walk-in closet, 2 flex spaces/dens, private laundry, 4 piece bathroom, living room, a full kitchen and utility room with storage space. Outside, there is a parking pad and a fully fenced backyard with a spacious wood patio and concrete patio area. The back lane goes to a bus stop and small strip plaza. PERFECT LOCATION close to parks, schools, shopping, Coop, public transportation, major roadways and various other major amenities. You do not want to miss out on this opportunity if you are a FIRST TIME HOME BUYER or an INVESTOR! Book your private viewing today! (id:52784)
206 Cranbrook Square Se
Calgary, Alberta
Welcome to this spacious townhome, offering over 1600 square feet of living space! Featuring two master suites (both with walk-in closets!), each offering breath taking views of the lush green space behind the property. With no neighbours behind, you will enjoy a private backyard where wildlife will occasionally wander by! The perfect spot to enjoy your morning coffee or evening quiet time. The finished basement provides many options! An extra living space, a home office, or even a guest suite could be enjoyed! Upstairs, the dining area & kitchen overlook the separate living room, that also has views of the green space! The home has AIR CONDITIONING as well! Enjoy your new home with comfort and ease. A rare opportunity in a desired neighbourhood. Schools, parks, and many amenities are located minutes away. Don't miss your chance to call this home yours! An excellent opportunity for investors or a first time home owner! Come check out the open house this weekend, September 13th from 3PM-5PM! (id:52784)

