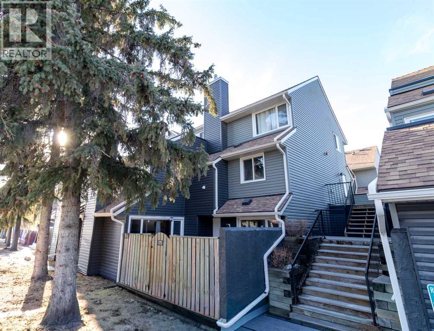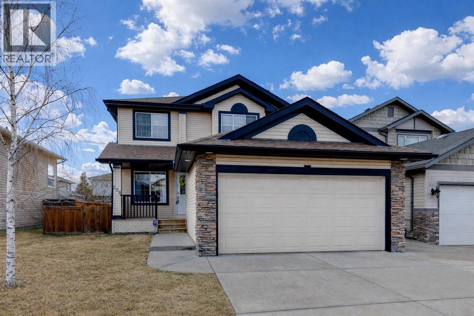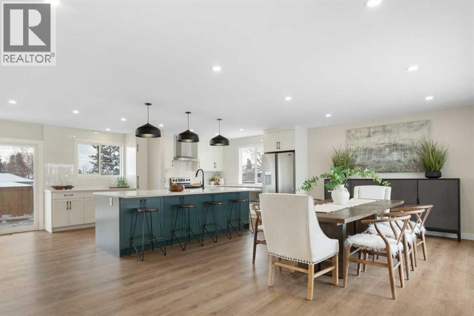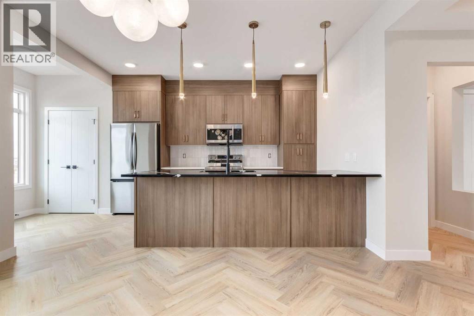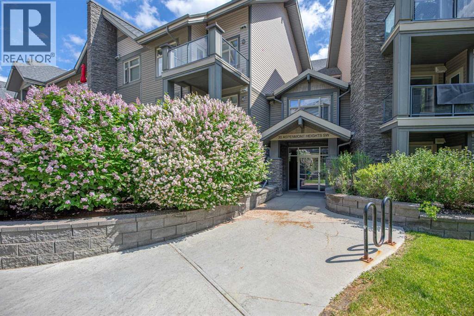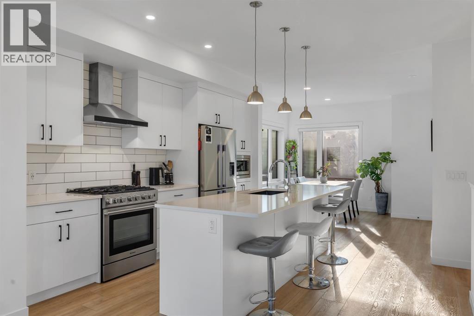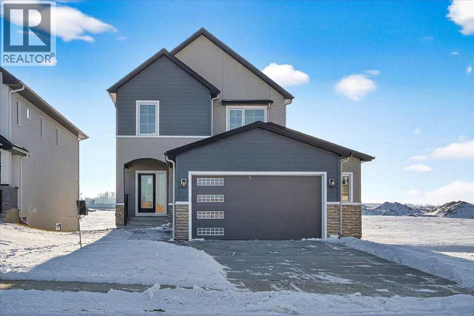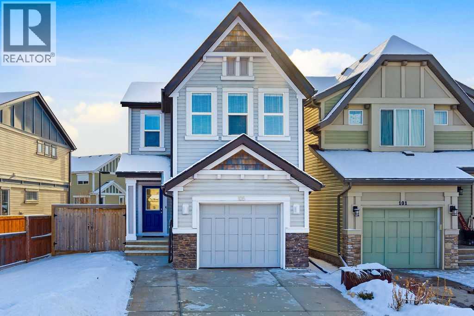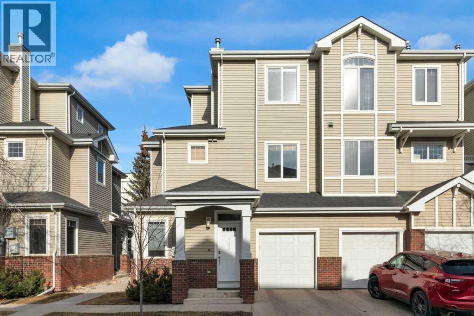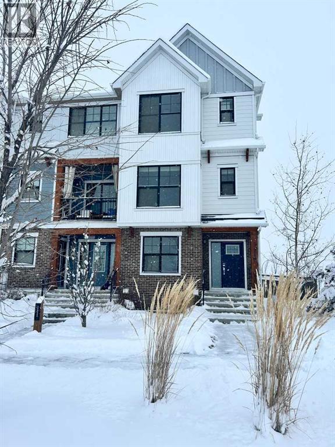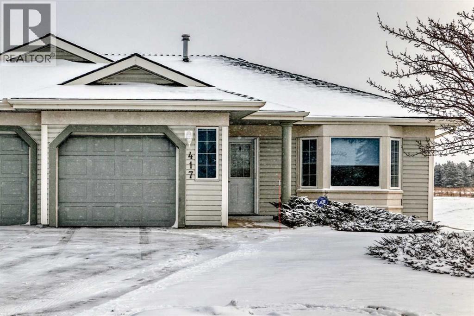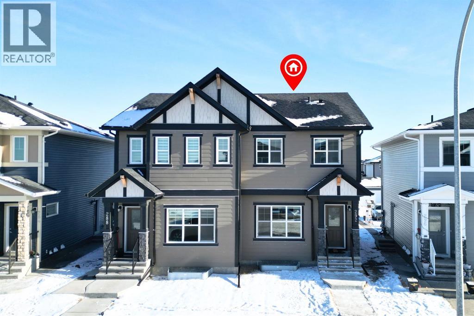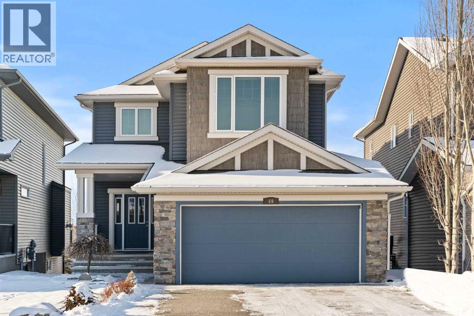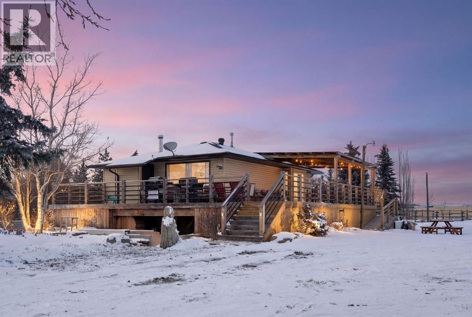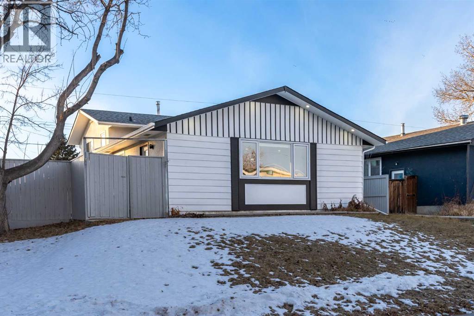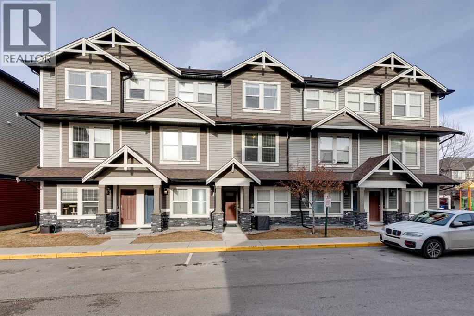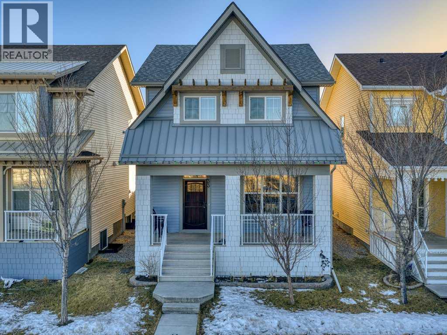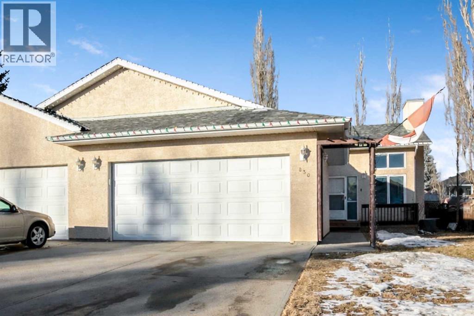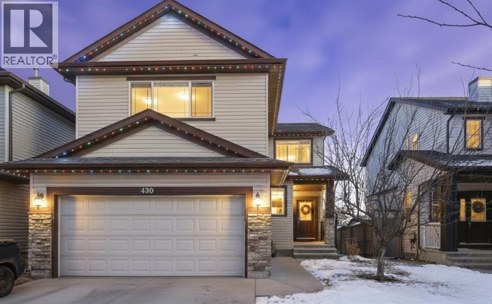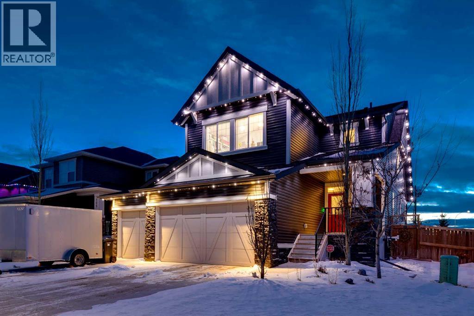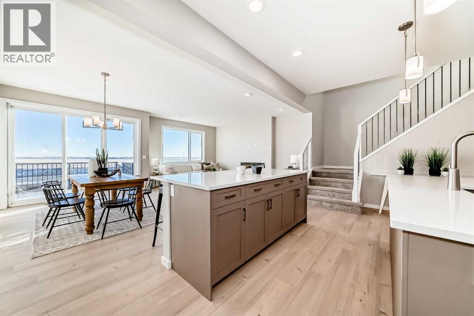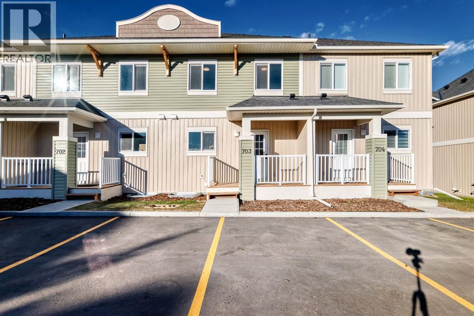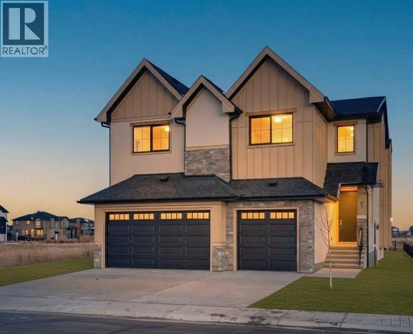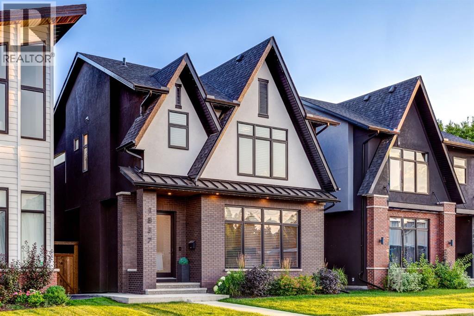175, 77 Glamis Green Sw
Calgary, Alberta
Welcome to this well-maintained two-storey townhome in Glamorgan, perfect for families and first time home buyers. The home features 3 bedrooms, 1.5 bathroom, a balcony off of the primary bedroom, 2nd level laundry. On the main level a bright living room with a cozy fire place, designated dining room, kitchen and attached garage. The front patio is large enough to host, play and enjoy. The hot water tank is 5 years old same as the humidifier. (id:52784)
208 Fairways Bay Nw
Airdrie, Alberta
Renovated top to bottom and tucked into a quiet bay in Fairways, this move-in-ready home pairs modern finishes with generous living space. Updates include new flooring (including plush carpet), fresh paint, knockdown ceilings, all-new lighting, quartz counters, and brand-new bathrooms throughout. The main floor offers large, connected living/dining zones for easy everyday life and entertaining. Each secondary bedroom fits a queen; the private primary retreat fits a king and features a spacious ensuite and a large walk-in closet. Downstairs, a huge rec room works for movie nights, play space, or a home gym. Out back, the fenced, private yard is ideal for kids, pets, and patio time. Minutes to pathways, parks, and Woodside Golf Course. School-friendly location: close to Ralph McCall (Elementary) C.W. Perry (Middle) plus nearby Catholic options Good Shepherd (K–9), high school: St. Martin de Porres (10–12) Book a private showing at this stylish, bright and cozy home today! (id:52784)
248 Madeira Place Ne
Calgary, Alberta
Welcome to this beautifully transformed 5-bedroom, 4-bathroom home offering over 2,650 sq ft of thoughtfully designed living space. Tucked away on one of Marlborough Park’s quietest cul-de-sacs, the property backs onto an open green space and is ideally located just minutes from schools, CTrain stations, shopping, dining, and major commuter routes.The main floor spans over 800 sq ft and showcases a bright, open-concept layout featuring a spacious living room, dining area, and a chef-inspired kitchen anchored by an impressive 10' × 5' island with extensive storage. The adjacent family room blends modern comfort with character, highlighted by a refreshed original brick feature wall. South- and west-facing windows flood the home with natural light from morning through evening.With five bedrooms and four full bathrooms, the layout is exceptionally well suited for families of all sizes. The upper level offers three bedrooms, including a generous primary retreat complete with an ensuite and dual closets, along with two additional bedrooms and a full bathroom—all enjoying peaceful park views. A fourth bedroom on the main floor, paired with a 3-piece bath and laundry, is ideal for guests or multi-generational living. The fully developed lower level features a large fifth bedroom, an additional full bathroom, and over 700 sq ft of versatile recreation or family space.Notable upgrades include a high-efficiency furnace, a large hot water tank, and smart-home features such as Ring cameras, Wi-Fi light switches, smart locks, and thermostats—delivering comfort, efficiency, and peace of mind.Outdoor living is equally impressive, with a solid, well-built deck off the kitchen, a concrete patio, a private yard, and a newly installed fence accented by a decorative rock area—perfectly suited for a firepit or outdoor gathering space.A rare opportunity to own a home renovated with purpose, quality, and craftsmanship—this is Marlborough Park living at its finest with a recent re duction in price! (id:52784)
466 River Avenue
Cochrane, Alberta
** Open House at Greystone Show Home - 498 River Ave, Cochrane - Feb. 27th 1-4pm and Feb. 28th 1-4pm ** The Hudson by Rohit offers the perfect blend of style, comfort, and functionality. This home is designed to make everyday living effortless, featuring a rear concrete parking pad and thoughtful layout throughout. The main floor offers an open-concept living space with plenty of natural light, ideal for both relaxing and entertaining. Upstairs, you’ll find 3 well-sized bedrooms, 2.5 bathrooms, convenient upper-floor laundry, and a generous primary suite complete with a walk-in closet and beautifully appointed ensuite.The unfinished walkout basement provides a rare opportunity to customize the space to your lifestyle—whether you envision a home gym, additional bedrooms, a rec room, or a private office. With its smart design, modern finishes, and flexible lower level, the Hudson is a standout choice for anyone looking for a home that can grow with them. (id:52784)
223, 35 Aspenmont Heights Sw
Calgary, Alberta
** OPEN HOUSE: Saturday, 28 February at 1:00 - 3:00pm ** It is not often that we get units of this size available. Welcome to a refined main-floor corner unit in the heart of Aspenwoods. Featuring two-bedrooms, two-bathrooms this condo has an open-concept layout filled with natural light and finished with luxury vinyl plank flooring. The kitchen showcases granite countertops, stainless steel appliances, a built-in wine rack, and a convenient breakfast bar.The primary bedroom offers a walk through closet and private four-piece ensuite with soaker tub, while the second bedroom enjoys direct access to a full bathroom, ideal for guests or a home office. Additional features include in-suite laundry, two portable air conditioning units, titled underground parking, and two storage lockers and the unique option to purchase an additional titled parking stall.Residents enjoy excellent building amenities including two fitness centres, a guest suite, and ample visitor parking. Ideally located steps from scenic walking paths and within walking distance to Aspen Landing, with easy access to top-rated schools, recreation facilities, transit, and major commuter routes. (id:52784)
213 Greenbriar Common Nw
Calgary, Alberta
**Open House Saturday February 28th from 12:00pm-3:00pm** Welcome to the Amara Corner Lot Design Plan in Greenwich NW Calgary. This New York–inspired executive townhome offers 1,584 square feet of open-concept living in one of Calgary’s most desirable northwest communities. Featuring a 3-bedroom + den layout with 3.5 bathrooms, this thoughtfully designed home includes a double-wide garage with a single oversized door and a private driveway, maximizing both parking and storage. Professionally curated interior colour packages and an abundance of builder upgrades elevate the home throughout. Crafted with attention to detail, the residence showcases exceptional finishes paired with outstanding natural light. The north-facing frontage overlooks the community’s central courtyard and pathway system, while east-side and south-backing exposures flood the home with sunlight through expansive corner windows. Outdoor living is enhanced by a walkout exposed aggregate patio facing the courtyard and an elevated glass-panelled balcony, offering both privacy and scenic views. Inside, you’ll find luxury vinyl plank flooring on the main and lower levels, quartz countertops on all floors, 9-foot ceilings throughout, and stainless steel upgraded gourmet appliances, including a gas stove and chimney hood fan. High-efficiency features include triple-pane windows, a Navien on-demand tankless hot water system, and a heat recovery ventilator (HRV). This Amara corner plan is further enhanced by the Builder Show Home Package, adding a custom third full bathroom on the lower level, black interior door and bathroom accents, 8-foot solid interior passage doors, a full tile backsplash with custom grout design, and window coverings throughout. One of Landmark Homes’ most sought-after floor plans, this layout offers a functional galley kitchen with dedicated living and dining areas—perfect for entertaining and maximizing usable space. The exterior design channels classic New York brownstone style with James Hardie paneling, full brick accents, and stucco finishes for a contemporary, low-maintenance lifestyle. Ideally located just 18 minutes from downtown Calgary, 12 minutes to the University of Calgary and Foothills Hospital, under an hour to Banff and Canmore, and within walking distance to the new Calgary Farmers’ Market, this home offers unmatched convenience and community living. Book your showing today and discover what makes Greenwich NW an exceptional place to call home. (id:52784)
11 Lakewood Way
Strathmore, Alberta
O P E N H O U S E // SATURDAY, FEB 28 - 12:00 pm - 3:00 pm // Welcome to 11 Lakewood Way, where thoughtful design meets one of Strathmore’s most beautiful natural settings. Built by Dhaduk Homes, this Acme 2 model offers over 2,300 square feet of well planned living space and backs directly onto the canal, with a walkout basement that brings the outdoors into everyday life. From the moment you step inside, the home feels both spacious and welcoming. The front foyer is anchored by a convenient powder room and connects to an adjoining mudroom, creating a functional entry point for busy days. As you move into the heart of the home, the layout opens up into a bright and inviting main floor. The kitchen is the true hub, complemented by a huge walkthrough pantry that makes storage and organization effortless. A private office is tucked to the side, perfect for working from home or managing daily life with a bit of quiet. Across the back of the home, the living and dining areas are designed to take full advantage of the canal views. An electric fireplace adds warmth and character to the living room, while patio doors lead out to a deck overlooking the water, an ideal setting for morning coffee or evening unwinding. Upstairs, the space continues to impress. The primary suite feels like a retreat, complete with a generous walk in closet and a beautiful ensuite featuring a freestanding tub and a separate walk in shower. Two additional bedrooms, a full four piece bathroom, and an upstairs laundry room add everyday convenience. A bonus room with an open to below feature enhances the architectural feel and creates a sense of light and openness throughout the upper level. With large windows, striking design, and a walkout backing onto the canal, this home blends lifestyle and function in a truly special location. Quick possession is available, and the home is already built, offering the rare chance to move into a brand new canal side home without the wait. (id:52784)
105 Chaparral Valley Crescent Se
Calgary, Alberta
Welcome to this fantastic 2-storey DETACHED home featuring 1,675 sq ft of thoughtfully designed living space, with 3 BEDROOMS, 2.5 BATHROOMS, a SINGLE ATTACHED GARAGE, and a sunny SOUTH-FACING BACKYARD.Step inside to durable VINYL PLANK FLOORING flowing throughout the main level, complemented by sleek QUARTZ COUNTERTOPS and STAINLESS-STEEL APPLIANCES in the CONTEMPORARY kitchen. In-wall CEILING SPEAKERS elevate your living experience, creating the perfect ambiance for hosting or relaxing.Upstairs, you’ll find a BRIGHT bonus room with large windows, VAULTED CEILINGS, and trendy PENDANT LIGHTING. The conveniently located UPPER-LEVEL LAUNDRY room makes everyday living easier. The primary bedroom features a WALK-IN CLOSET and a spacious 4-piece ENSUITE, while TWO additional generous bedrooms and another 4-piece bathroom complete the upper floor.The basement is unspoiled and ready for your vision, with PLUMBING ROUGH-INS and ELECTRICAL OUTLETS already completed, and a NEW CIRCUIT BOARD installed — making future development a breeze. The ENERGY-EFFICIENT electric heating and cooling system helps keep your UTILITY BILLS LOW while maintaining the perfect temperature year-round. Additional highlights include wiring for a future security system and BLUETOOTH OUTDOOR LIGHTING for added style and atmosphere.Outside, enjoy a sunny SOUTH-FACING backyard designed for low maintenance and maximum enjoyment, featuring ASTRO TURF, PATIO STONES with GAZEBO, a multi-level DECK, and a GAS LINE for your BBQ — summer nights just got better. A SIDE GATE provides rare and valuable EXTRA PARKING space, perfect for a tent trailer, ATV, or boat. The pathway beside the home creates added distance from the neighboring house while allowing for additional FRONT PARKING. This beautifully maintained home showcases modern finishes, smart upgrades, and outdoor space built for lifestyle living.Chaparral Valley delivers an exceptional blend of natural beauty, AMENITIES, and family-focused living in Calgary’s desirable southeast. Residents enjoy close proximity to outdoor recreation such as FISH CREEK PARK, scenic river PATHWAYS, and the nearby Blue Devil GOLF COURSE. The area continues to grow with exciting NEW SCHOOL developments planned within Wolf Willow, adding even greater accessibility for families. With schools, parks, and pathways just steps away, along with easy access to shopping and major routes via Stoney Trail and Macleod Trail, this location truly has it all. (id:52784)
902, 8000 Wentworth Drive Sw
Calgary, Alberta
Trendy, professionally renovated, very well kept 2 bedroom, 2.5 bathroom end unit townhome with single attached garage in sought after Wentworth in West Springs. Several modern updates have been done to this beautiful home over the past 4 years including a full kitchen renovation, all 3 bathrooms have been renovated, new flooring throughout including all carpet and tile, new paint, new light fixtures, new garage door opener, and new hot water tank. The bright main level has an excellent layout and features the fully renovated kitchen with grey shaker cabinets, quartz countertops, under cabinet and above cabinet lighting, and heated tile floor. Off of the kitchen is the utility room with storage space and shelving that works well as a pantry. The kitchen opens to the dining room with large windows, and the spacious living room is beside the dining room with plenty of space for furniture and access to the balcony. The corner balcony is large enough for your BBQ and outdoor furniture. Completing the main level is the powder room with laundry and storage closet, and a bright nook that offers the perfect space for a home office or reading area. The upper level has 2 primary suites with the larger of the 2 offering space for a king size bed and side tables, black-out curtains, a balcony, walk-in closet and the fully renovated ensuite. This bathroom features heated tile flooring, a trendy vanity, fully tiled shower/tub, and modern lighting and mirror. The 2nd primary suite has a walk-through closet and an updated 3 piece ensuite bathroom. The convenient attached single garage is oversized, insulated and drywalled, and the full size driveway allows parking for a second vehicle. This well run complex is pet friendly, offers visitor parking within the complex, street parking on Wentworth Drive, and is conveniently located within walking distance to many of the amenities along 85th Street including grocery stores, restaurants, and coffee shops. Great access in and out of the neighbourhood, out to the mountains, to the ring road and to downtown. If you are looking for a renovated home with plenty of natural light, an attached garage in a well run complex, then this trendy home is for you! (id:52784)
210 Alpine Avenue Sw
Calgary, Alberta
Offered, is a former Genesis show home - The "Alicia" model. The home is situated on an oversized corner lot, one of the largest available for this style of property, allowing for additional windows, enhanced natural light, and a clear advantage over interior units. Professional landscaping has already been completed, including trees, shrubs, and underground sprinklers, providing a seamless and low-maintenance transition for the new owner. Inside, you’ll appreciate the impressive modern layout and interior finishes/high-end features. Included, is a highly functional kitchen with a walk-in pantry including stainless steel appliances with the option for gas to both the kitchen and balcony, high end countertops, nine-foot ceilings, luxury vinyl plank flooring, and a conveniently located upper-floor laundry complete with washer and dryer. A unique and highly desirable feature of this home is the ground-level bedroom or flex space, making it ideal for a private home office, studio, or guest room—perfect for professionals seeking work-life balance without the daily commute. Additionally, the double attached rear garage features an upgraded carriage-style garage door and wall-mounted heaters, offering both comfort and added security A comprehensive list of upgrades is available for review, please ask your agent to view it. Alpine Park is a community that deserves a top spot on your home search journey. Located just off Stoney Trail in the SW quadrant of Calgary and near the new Taza shopping Development, this area reflects the bold and thoughtful planning vision of the developer, Dream. Contact your agent to book a private showing and explore this exceptional opportunity. Some photos have been virtually staged. (id:52784)
417 Hope Bay
Rural Rocky View County, Alberta
Welcome to Prince of Peace Village an Adult 55+ community on the edge of the City of Calgary. Easy access to the #1 highway and close to Calgary heading west or Chestermere heading east. Prince of Peace Village is a vibrant community with walking paths, Community Gatherings at the Centre and a natural setting. This villa comes with 2 bedrooms up, a 4 piece bathroom with dual access either from the Primary Bedroom or hall way. The Vaulted ceilings make the living room feel very spacious and open. A fireplace adds too the warmth of the area and the windows framing the fireplace bring in so much natural light. In the summer turn on the central air for comfort. throughout the home. The Kitchen is bright with a central island, and lots of counter & cupboard space. There is even a built in desk area. Dining Room is large enough for seating for 6. Sliding patio doors take you to a lovely patio with nature right at your door! The 2nd bedroom of this home is used as an office and could easily be the guest room or t.v. area. Laundry is also conveniently located on the main floor. This home is at the end of the cul de sac and there are no immediate neighbours to the west and is almost surrounded by greenspace. The condo fee includes snow removal, in winter and lawn care in the summer. Prince of Peace Village, a Beautiful place to call Home! (id:52784)
292 Cornerbrook Drive Ne
Calgary, Alberta
No Condo Fees • Separate Side Entrance For Basement • 9 Foot Foundation • 9 foot Main Floor! Welcome to this beautifully finished half duplex in the vibrant community of Cornerbrook NE, Calgary. This 3-bedroom, 2.5-bath home offers a smart and functional layout perfect for families or investors. The main floor features durable vinyl plank flooring and a modern kitchen with up-to-the-ceiling cabinets, providing ample storage and a sleek, contemporary look. Upstairs, you’ll find a spacious primary bedroom with ensuite, two additional bedrooms, and the convenience of upper-level laundry. The basement includes a separate side entrance and is already roughed-in for a future legal suite subject to approval and permitting by the city/municipality. Offering excellent potential for additional living space or rental income (subject to city approvals). Located close to parks, future amenities, and major roadways, this home combines comfort, style, and long-term value. (id:52784)
69 Ravenskirk Close Se
Airdrie, Alberta
**Open house Feb 28th 1-3PM** Impeccably maintained and move-in ready, this bright and spacious home offers over 3,200 sq ft of finished living space with a fully developed walkout basement and a west-facing backyard that enjoys a pleasant green view and easy access to nearby parks and pathways. From the moment you enter, you’ll love the inviting foyer, grand two-storey entrance, and upgraded open railings. The main floor is designed for everyday living and entertaining with a private den, open-concept living room with gas fireplace, and a spacious dining area. The chef-inspired kitchen is a standout with granite countertops, a gas cooktop with wall oven, pot and pan drawers, and a walk-through pantry to the oversized mudroom. Upstairs features a large bonus room, convenient upper laundry, and three spacious bedrooms including a primary retreat with vaulted ceilings, walk-in closet, and spa-style ensuite with dual vanities, soaker tub, oversized shower, and private water closet. The walkout basement includes a kitchenette, fourth bedroom, full bathroom, and great storage—ideal for guests, teens, or flexible family living.Outside, unwind in the hot tub and enjoy the mature landscaping. Central A/C and a prime location close to excellent schools (including a K–12 Francophone option), shopping, parks, and pathways complete this exceptional home. (id:52784)
284226 Township Road 254
Rural Rocky View County, Alberta
Welcome to a fantastic 5-ACRE opportunity with a residence(Open House Sat Feb 21 /2pm-4pm)—experience the charm of countryside living just minutes from Calgary’s city limits! This unbeatable location offers a practical blend of space, functionality, long-term value, and the privacy of acreage living—situated just minutes from Stoney Trail, Métis Trail, and the rapidly growing Cornerstone Plaza, with shopping, restaurants, and everyday amenities. A private gated entrance opens onto a fully paved, tree-lined driveway, surrounded by mature evergreens and featuring two newly added apple trees, creating a clean, private, and welcoming approach to the home. The 5-bedroom bungalow boasts a WALKOUT basement, an upgraded kitchen with a sliding patio door for seamless indoor-outdoor living, refreshed bathrooms with spa-like steam showers in the ensuite. The WRAP-AROUND deck is perfect for entertaining friends and family with BBQs or special events while enjoying serene countryside views. An accessible ramp adds functional outdoor living convenience. The property also features a tranquil pond, a productive VEGE-Garden, and a dedicated dirt playground perfect for kids to play safely outdoors. A large BARN/outbuilding currently serves as an oversized garage and workshop—offering ample space for equipment, storage, hobby farming, or future plans. Zoned R-RUR (Rural Residential), this parcel offers flexibility and long-term stability for families, acreage buyers, or investors seeking land in a high-growth corridor. With excellent access to major roadways and city amenities, yet surrounded by open space, privacy, and nature, this spacious acreage combines practical day-to-day living with strong future potential. Don’t miss this opportunity to secure 5 acres in one of Rocky View County’s most desirable and fastest-growing areas. (id:52784)
6163 Penworth Road Se
Calgary, Alberta
Price correction-FULLY RENOVATED HOUSE & BRAND-NEW FURNACE (2025)! A RARE OPPORTUNITY TO LIVE IN OR AN INVESTMENT.This move-in-ready home offers 4 bedrooms and 2.5 bathrooms, designed for comfort and flexibility. The bright, modern kitchen flows into a welcoming living room with automated blinds and a stylish electric fireplace—perfect for everyday living and entertaining. Upstairs features a spacious primary bedroom with a 2-piece ensuite, plus two additional bedrooms, ideal for families, guests, or a home office setup. The fully finished lower level adds even more value with a wet bar, mini fridge, flex room, and a fourth bedroom—perfect for guests, teens, or rental potential. A new Furnace provides added peace of mind. Enjoy a large backyard that’s perfect for gatherings and leads directly to a double detached garage. Located just 10 minutes from downtown Calgary and close to parks, schools, and local amenities, this Penbrooke home checks every box for buyers and investors alike.Book your private showing today—homes like this don’t last. (id:52784)
803, 280 Williamstown Close Nw
Airdrie, Alberta
**Open House Sat/Sun Feb 21 & 22 1-3pm** Bright and open 2-bedroom townhome in the community of Williamstown. An excellent value with condo fees that include the Airdrie monthly water and sewer bill. Before you enter you'll notice the playground right beside the home, and the visitor parking stalls right in front, making it ideal for guests. The entry level offers a 40' Long OVERSIZED DOUBLE GARAGE, plus driveway, allowing parking for up to 3 vehicles, plenty of storage, and a rare additional access door from the garage to the back, making taking out the garbage very easy! The open-concept main floor is complete with 9-foot ceilings, upgraded cabinetry, quartz countertops, stainless steel appliances, and an impressive 10 FOOT LONG KITCHEN ISLAND making for lots of counter space. Central AIR CONDITIONING makes this home comfortable all year round. The dining area is large enough for a big table, and with the balcony right here, it makes for the perfect space for entertaining. The living room features an electric fireplace and A main floor half-bath completes this level. Upstairs, the third floor features a large primary suite, including a walk-in closet and a 4-piece en-suite with Double Sinks. The second bedroom is also a great size and features double closets. The upstairs is complete with the main 4-piece bathroom, and UPPER LAUNDRY. In the community of Williamstown you can enjoy the environmental reserves thats just steps away with wetlands, walking paths, playgrounds. You're also just a short walk from Herons Crossing K-8 School. Book your showing today! (id:52784)
33 Amery Green
Crossfield, Alberta
**OPEN HOUSE SATURDAY, JAN 31st 1:00-4:00 PM** Come and see this charming, fully finished 2-storey with a covered front porch, perfectly situated across from Amery Park in the quiet, family-friendly town of Crossfield. Enjoy front-row access to the playground, outdoor rink (winter hockey / summer basketball), fire pit, community gardens and nearby storm-water ponds with scenic walking and cycling paths that lead into town. Inside, the open-concept main floor has a clean, contemporary palette and is bright and inviting, featuring high ceilings, durable laminate flooring, and a cozy gas fireplace anchoring the living room. The white island kitchen offers quartz countertops and stainless appliances—ideal for everyday living and entertaining alike. A convenient laundry/mudroom and 2-piece powder room complete the main level.Upstairs, retreat to the spacious primary bedroom, where large south-facing windows flood the room with natural light. The spa-inspired ensuite impresses with a dual-sink vanity, deep soaker tub, walk-in shower and private water closet. Two additional nicely-sized bedrooms, a 4-piece bath, and a large linen closet round out the upper floor. The fully finished basement adds exceptional versatility with a large recreation/games/media room, an additional bedroom, abundant storage and a bathroom—perfect for guests, teens, or a home office setup. Step outside into a sunny, fully-fenced private backyard designed for easy entertaining, featuring a deck and thoughtful landscaping. The garage is drywalled and insulated, wired for 220V (plug is behind the deep freeze), and is ready for electric or radiant heat—plus it’s deep enough to accommodate a truck. There’s also room to park a vehicle or small RV beside the garage. The high-efficiency furnace and 50-gallon hot water tank were both professionally serviced in January 2026, furnace, and carpets ducts professionally cleaned property pre-inspected. This well maintained, move-in ready home offers comfort, fun ctionality, and an unbeatable park-side location—perfect for families, outdoor enthusiasts, or anyone seeking small-town living with modern conveniences. Check out the **virtual tour** and come see experience it with your favourite realtor. (id:52784)
830 Westmount Drive
Strathmore, Alberta
This beautiful semi detached bungalow is located in Strathmore - a growing small town community offering a very good place to live especially for families and known for its community spirit, festivals, etc. As you enter through the front door you will notice the spacious open concept living room/dining room (freshly painted) with vaulted ceilings; an abundance of natural lighting; an inviting gas fireplace and laminate flooring throughout. Nicely laid out kitchen (new dishwasher 2023) with sliding doors for access to deck/pergola and landscaped back yard. Primary bedroom is large with his and hers closets, 3 pce. en-suite bathroom. Good sized 2nd bedroom. 4 pce. bathroom. Laundry room conveniently located on main with access to oversized double attached garage. Lower level is fully developed and has been updated 2025 (newer laminate flooring and paint). Huge rec/games room; large 3rd bedroom; den/office with French glass doors; 4 pce. bathroom. Mechanical room with storage complete this level. Back lane. Central air conditioning. Wonderful location…close to all amenities, shopping, parks, walking paths, golf and easy access to highway 1. No condo fees! (id:52784)
430 Coopers Drive Sw
Airdrie, Alberta
This light-filled home offers 3,687 sq. ft. of total finished living space designed for everyday living and flexibility. The main floor welcomes you with an open-to-below entry that brings in abundant natural light. A versatile front office can also function as a secondary seating area, while the living room features a gas fireplace that anchors the space.The kitchen is well-equipped with granite countertops, a gas range, and pantry, making it suitable for both daily use and entertaining. Upstairs, the primary bedroom is set apart with double-door entry and a 5-piece ensuite. A large bonus room at the front of the home works well as a media or play area, complemented by two additional bedrooms and an upper-level laundry closet.The fully finished walk-up basement includes a separate entrance to an illegal suite, complete with its own kitchen, fourth bedroom, two furnaces, and hookups for a second washer and dryer—ideal for extended family or added flexibility. Outside, permanent Gemstone architectural lighting enhances the exterior, while rear alley access allows for RV parking or the option to add a second garage.Located close to schools and everyday amenities, this home offers space, function, and convenience for modern family living. (id:52784)
101 Boulder Creek Place
Langdon, Alberta
Welcome to this former show home in Boulder Creek Estates of Langdon, offering an exceptional blend of luxury, space, and thoughtful upgrades in Langdon's premier golf course community. This beautifully maintained west-facing backyard home is loaded with features such as a HEATED TRIPLE GARAGE, AIR CONDITIONING, GEMSTONE LIGHTS, UNDERGROUND SPRINKLERS, and an ARCTIC SPA HOT TUB. The main floor features 9' ceilings & upgraded LVP, The chef-inspired kitchen showcases stainless steel appliances (including induction stove), granite countertops, a large island, walk-through pantry, and under-cabinet lighting. The bright dining room overlooks the west-facing backyard with access to the 14' x 10' deck complete with gas BBQ line & gate to the hot tub. The open-concept living room room is anchored by a custom oversized gas fireplace with mantel, creating a warm and inviting living space. The main level is complete with a flex room, 2-piece bathroom, and a laundry room. Upstairs, you'll find four generously sized bedrooms, a 5-piece main Bathroom with double sinks, and a large Bonus room featuring VAULTED CEILINGS, Vinyl Plank Flooring, and lots of pot lights. The primary suite includes a huge 5-PIECE EN-SUITE with separate soaker tub and shower, and a large walk-in closet. The developed basement adds incredible versatility with 9' ceilings, a large rec room, 2-piece bathroom, and a massive hobby room/workshop which includes a Tub Sink. There is a dedicated sauna plug (sauna not included), and also dedicated plugs for both the fridge & freezer (both included). Outside, enjoy your west-facing backyard oasis featuring an Arctic Spa hot tub with Spa Boy system for automatic chemical control, underground sprinkler system, Vegepod garden table, storage shed, and a wood patio thats perfect for your patio furniture. The home also includes Gemstone lighting on all four sides, providing stunning curb appeal and year-round lighting control. Additional upgrades include a water softener, multi-zone thermostats, upgraded railings, and more. Located just a short walk to the Boulder Creek Golf Course, and close to schools, shopping, parks, and green spaces, with easy access to the Trans-Canada Highway, his home offers the perfect balance of luxury living and commuter convenience. Book your showing today! (id:52784)
72 Lewisburg Close Ne
Calgary, Alberta
MOST LISTINGS WILL TELL YOU THEY’RE “WELL DESIGNED.” THIS ONE SHOWS IT—REPEATEDLY.Start with the kitchen, because that’s where most homes fall apart. TWO FULL ISLANDS mean the space doesn’t collapse when more than one thing is happening. Prep, serving, laptops, homework, conversation—each gets its own zone. With TEN-FOOT CEILINGS, tall cabinetry, quartz surfaces, and a GAS COOKTOP WITH BUILT-IN WALL OVEN, the room stays functional even when it’s busy. Nothing spills into circulation space. Nothing feels borrowed from somewhere else.The main floor works because the transitions were planned, not improvised. Garage to mudroom to WALK-THROUGH PANTRY to kitchen, it’s direct and efficient. The living area is defined by a full-height fireplace feature wall that gives the room structure without closing it in. A wide, UPGRADED TRIPLE PATIO DOOR opens to a raised deck with stairs down to the yard—NO NEIGHBOURS DIRECTLY BEHIND, no awkward sightlines, no need to negotiate privacy.Upstairs, the square footage is spent where it matters. The bonus room is large enough to absorb noise and activity, not just decorate a floorplan. FRENCH DOORS lead into the primary bedroom, where the ensuite is properly scaled: DUAL SINKS, TILED SHOWER, AND SOAKER TUB arranged with intention. Both secondary bedrooms include walk-in closets, and the upper laundry—with folding counter—keeps daily routines contained to one level.Then there’s the part most listings gloss over. NINE-FOOT FOUNDATION WALLS. SEPARATE SIDE ENTRY. ROUGH-INS FOR WET BAR, SECOND LAUNDRY, EV CHARGER, AND SOLAR CONDUIT. These aren’t upgrades you feel today—but they’re the ones that cost the most to add later.Wrapped in durable HARDIE SIDING and finished cleanly throughout, this home isn’t competing on gimmicks. It’s competing on layout, preparation, and decisions that hold up under scrutiny.IF YOU’RE COMPARING OPTIONS—AND YOU SHOULD BE—THIS IS ONE WORTH WALKING BEFORE YOU DECIDE. • PLEASE NOTE: Kitchen appliances are i ncluded, and will be installed prior to possession. (id:52784)
703 Clover Road
Carstairs, Alberta
Welcome to 703 Clover Road – a newly built, fully finished townhome that perfectly blends modern design, quality craftsmanship, and thoughtful functionality. Offering over 1590 sq ft of fully developed living space, this stunning two-story features 4 bedrooms and 3.5 bathrooms, making it ideal for young professionals, investors or families seeking extra space and comfort. Step inside and you’ll be greeted by 9-foot ceilings, a bright and open layout, and stylish finishes throughout. The main floor features LVP flooring, numerous LED pot lights, and a beautiful kitchen with quartz countertops, high-gloss cabinetry, subway tile backsplash, and Whirlpool stainless steel appliances. The undermount sink with a pull-spray faucet and a convenient water line to the fridge add both elegance and practicality. Upstairs, you’ll find a spacious primary suite complete with its own 3 pc ensuite and walk in closet, 2 additional bedrooms, a main 4-piece bathroom, and stacked laundry room for added convenience. All bathrooms feature quartz counters, undermount sinks, ceramic tile floors and walls, and comfort-height toilets. The fully finished basement expands your living space with a cozy recreation area, a custom dry bar with a mini fridge, an additional bedroom, and a full bathroom—perfect for guests, entertaining, or a home office setup. Additional highlights include a high-efficiency furnace and 50-gallon hot water tank. Outside, the home showcases Smartboard siding, and a decorative fiberglass front entry door. Large private concrete patio equipped with a gas line rough-in for easy summer BBQs. This home also includes two assigned parking stalls, and a low-maintenance lifestyle with monthly condo fees of $290.25. This move-in-ready home combines modern design, energy efficiency, and functional living in a peaceful Carstairs community — the perfect place to call home. (id:52784)
107 North Bridges Garden
Langdon, Alberta
NEW BUILD IN NORTH BRIDGES!! NEXT TO WALK PATH!! TRIPLE ATTACHED GARAGE!! SEPARATE BASEMENT ENTRANCE!! 2,990+ SQ FT OF LIVING SPACE!! 5 BEDROOM 3.5 BATH!! Welcome to this stunning brand-new home in the highly sought-after North Bridges of Langdon, designed for luxury living, functionality, and modern family life. With nearly 3,000 sq ft of living space, this 5 bedroom, 3.5 bathroom home offers an exceptional layout that stands out in today’s market. The main floor features a FULL BEDROOM, along with a bright and open living area highlighted by a fireplace and large windows. The chef-inspired kitchen offers a central island, built-in features, extensive cabinetry, and flows seamlessly into the dining area. A convenient 2-piece bath completes the main level. Upstairs, you’ll find FOUR spacious bedrooms including a luxurious primary retreat with a 5PC ensuite and walk-in closet. One additional bedroom includes its own walk-in closet, while two bedrooms share a Jack & Jill 4PC bath, offering both privacy and convenience. A second 4PC bath and a large family area complete the upper floor. The open-to-below design overlooks the living room, adding a dramatic and elegant touch to the home. The property also features a SEPARATE ENTRANCE TO THE BASEMENT. Outside, enjoy the TRIPLE ATTACHED GARAGE and a prime location next to a walk path, perfect for families and outdoor enthusiasts. If you’re searching for a new build 5 bedroom home in Langdon with a triple garage, this home delivers space, style, and long-term value in one of Langdon’s fastest-growing communities. DON’T MISS THIS INCREDIBLE OPPORTUNITY IN NORTH BRIDGES — BOOK YOUR SHOWING TODAY!! (id:52784)
1837 32 Avenue Sw
Calgary, Alberta
Experience the pinnacle of luxury living in this exceptional "ELLE Decor" residence by Willix Developments, where unparalleled craftsmanship meets timeless design. Boasting over 4,000 square feet of meticulously developed living space, this sophisticated home is perfectly positioned on a generous lot with a sunny, south-facing backyard, offering privacy, elegance, and space for outdoor entertaining or relaxation. A detached, heated triple garage adds convenience, while the vibrant heart of Marda Loop, with its eclectic shops, cafés, and cultural offerings is just a short stroll away, blending urban lifestyle with the tranquility of a private retreat. From the moment you enter, the home impresses with its soaring ceilings on all three levels, extensive exterior brick detailing, and a thoughtfully designed floor plan. Natural light pours through large windows, highlighting every detail of the refined interior, from designer light fixtures and striking wallpaper accents to exquisite millwork, tile detailing, and wide-plank white oak hardwood floors. The seamless flow of the living spaces creates an inviting atmosphere, ideal for both everyday family life and sophisticated entertaining. The chef-inspired kitchen is a statement of modern luxury, featuring a full Miele appliance package, sleek custom cabinetry with ample storage, quartz countertops and backsplash, and a generous center island perfect for meal preparation or casual gatherings. Adjacent spaces flow effortlessly into the dining and living areas, anchored by a gas fireplace framed by custom-designed built-ins that create warmth and intimacy. The private primary suite is a true sanctuary, complete with a spa-inspired steam shower, a spacious dressing area, and a coveted makeup area. Three additional bedrooms are generously proportioned, providing comfort for family or guests. For productivity and wellness, the home offers a main-level office and a lower-level gym, along with a temperature-controlled glass wine display for the discerning collector. Radiant in-floor heating in the basement ensures comfort year-round, while thoughtful touches throughout emphasize quality and attention to detail. This residence is more than just a home - it is a lifestyle. Imagine relaxing on the sunny patio, or walking to nearby cafés, boutique shops, and local entertainment. Excellent schools, parks, and a community center are all within easy reach, making this location ideal for families seeking convenience without compromising sophistication. The combination of indoor luxury and outdoor living creates a perfect harmony that caters to both relaxation and vibrant social living. Every aspect of this home reflects refinement, quality, and attention to detail, providing an unmatched living experience in one of the city’s most desirable locations. From morning coffee in the kitchen to evening gatherings by the fireplace, every day is elevated by the thoughtful design, premium finishes, and enviable lifestyle this property affords. (id:52784)

