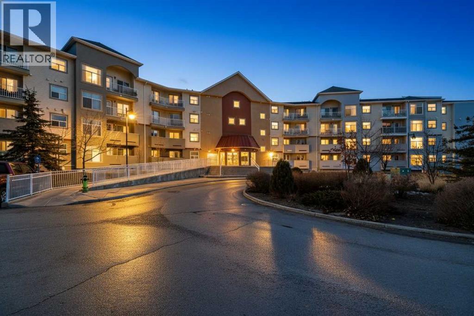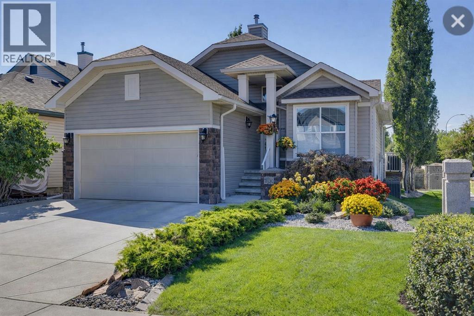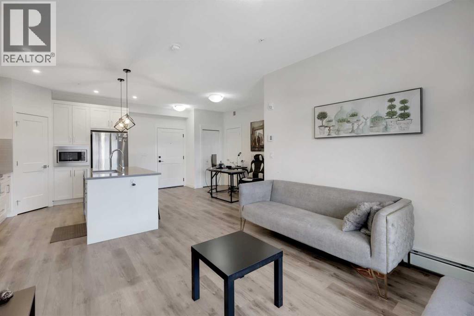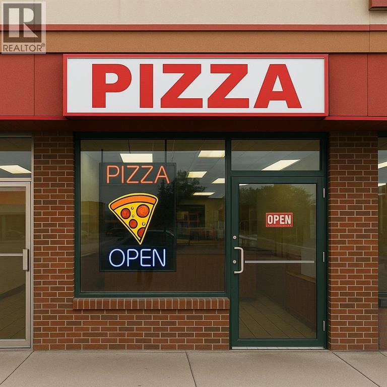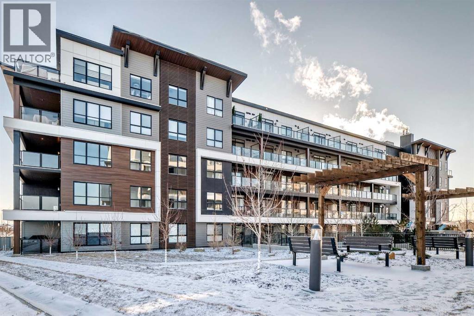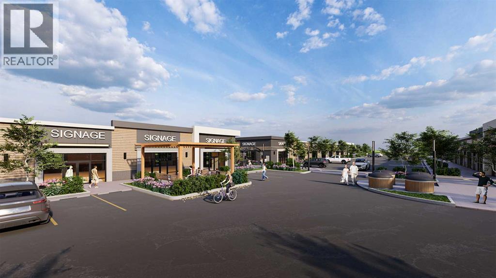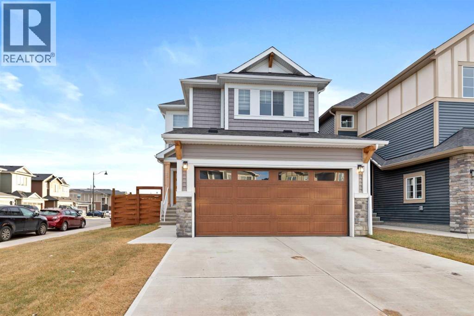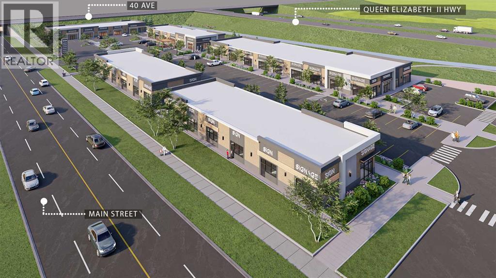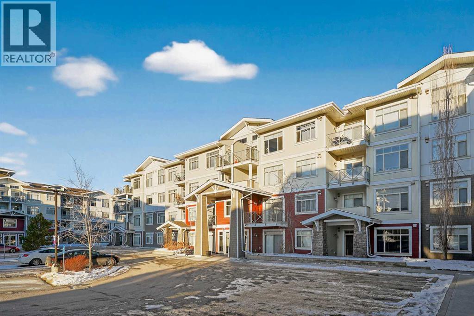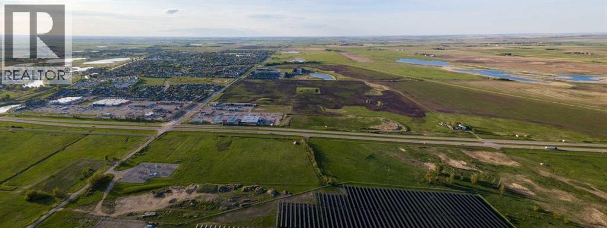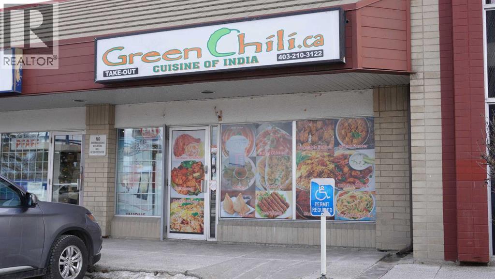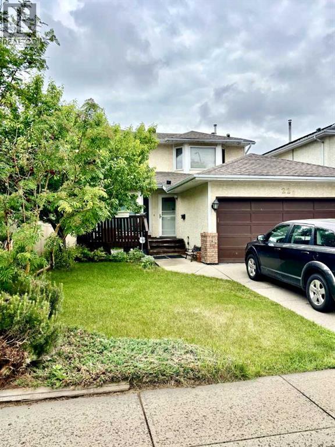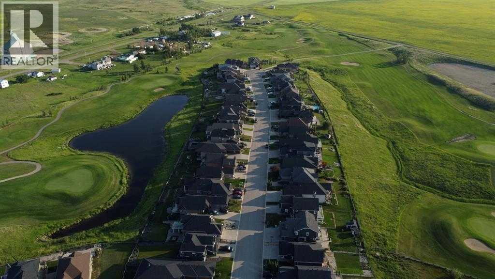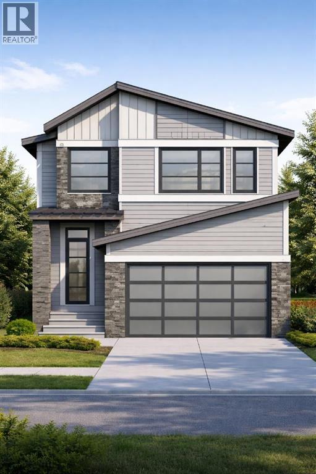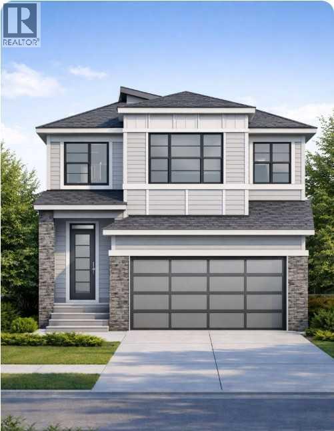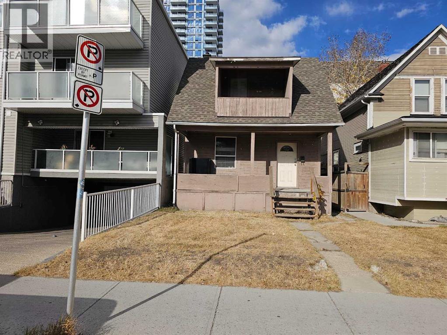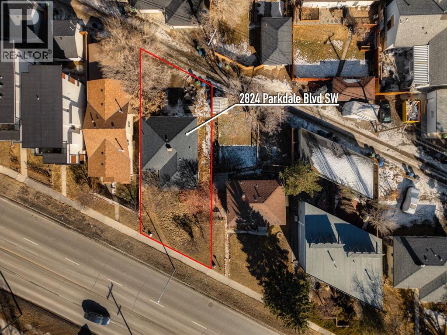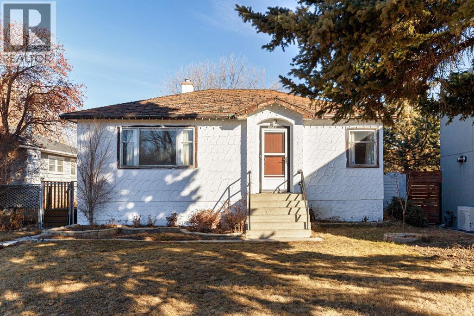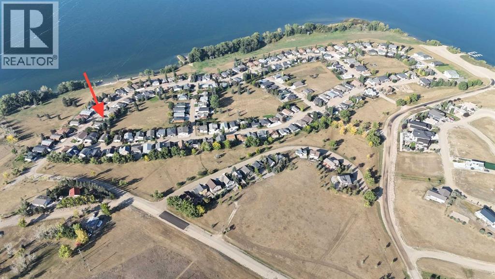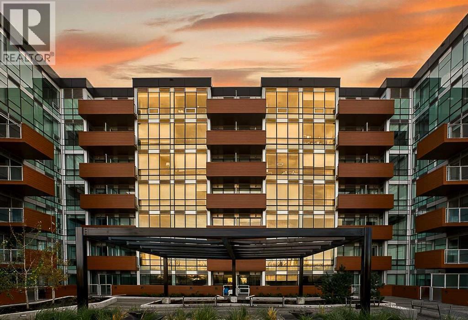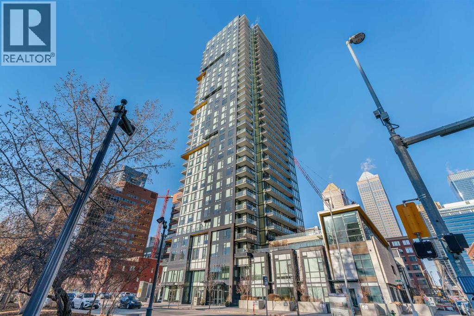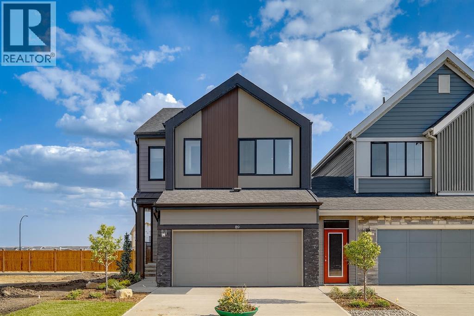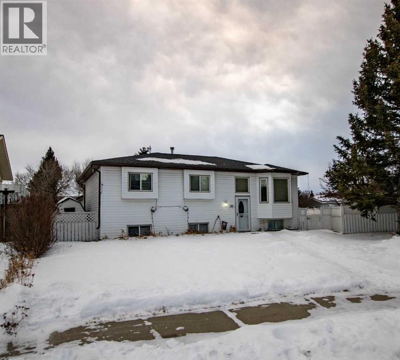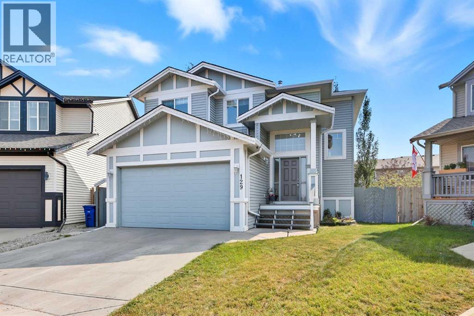2321, 700 Willowbrook Road Nw
Airdrie, Alberta
Create the simplified lifestyle of your dreams in this move-in-ready, 912 sq ft, 2-bedroom condo. From the moment you enter, the efficient and functional layout stands out. A spacious entry with coat closet and pantry leads into the kitchen, featuring ample cabinetry and counter space for cooking or ordering in. The central island with raised-bar seating is the heart of the space—perfect for casual meals or conversation. The open-concept living area offers flexibility for dining, lounging, reading, or a home office, all enhanced by large windows that flood the space with natural light and showcase expansive views. Step outside onto your private balcony—ideal for a bistro table and chairs to enjoy the day. A versatile flex room easily serves as a second bedroom, office, gym, or tv/entertainment space. Nearby is a 3-piece bathroom with convenient in-suite laundry. Tucked away for privacy, the spacious primary suite features an oversized bedroom with room for a king-sized bed, a large walk-in closet with additional storage, a second two-door closet with shelving, and a private 4-piece ensuite. This condo offers exceptional storage throughout, making it easy to keep an organized home. Fresh paint and new top-down/bottom-up window coverings complete the interior. Additional features include in-floor radiant heating and hot water on demand. The unit includes one titled heated underground parking stall and has one outdoor stall, plus ample visitor parking. Located in a well-managed, pet-friendly complex with a well-funded reserve fund. The condo fees include heat, water, snow removal, landscaping, and professional management. Conveniently close to shopping, restaurants, schools, transit, and major routes. Enjoy nearby amenities such as Bert Church Live Theatre, Genesis Place, Nose Creek Park, walking trails, and community activities. Call your favorite REALTOR® to book your showing. (id:52784)
701 Cimarron Close
Okotoks, Alberta
Welcome to 701 Cimarron Close, a beautifully upgraded corner-lot home backing onto scenic walking paths and environmental reserve—offering privacy, space, and a lifestyle that’s hard to beat. With 3 bedrooms, 2.5 bathrooms, and over 2,400 sq. ft. of developed living space, this home is thoughtfully designed for comfort and functionality. The main floor features 1 bedroom plus a den, perfect for a home office or guest space, highlighted by large windows, white cabinetry, quartz countertops, and newer stainless steel appliances. Quality upgrades are evident throughout, creating a bright and welcoming atmosphere. The fully finished walk-up basement boasts a massive family room, two additional bedrooms, a second fireplace, and plenty of storage, making it ideal for entertaining, relaxing, or accommodating family and guests. Enjoy outdoor living in the low-maintenance backyard with stamped concrete, mature trees, and well-established garden beds—all backing onto tranquil green space. Additional highlights include two fireplaces, a 22-foot-deep garage with radiant heater, garage heater, and a 2-year-old hot water tank. Located within walking distance to schools and amenities, this impeccably landscaped home combines convenience, privacy, and pride of ownership in one exceptional package. (id:52784)
311, 20 Sage Hill Walk Nw
Calgary, Alberta
*PRICE-INCENTIVE*Well-pampered Home - in Sage Hill, Prime NW Calgary and built by the reputable Logel Homes; over 840 sq ft of living space, luxury vinyl plank & functional floor plan. Built about 3 years ago – occupied and for sale by first & only owner with over $27,000 in upgrades. Prime Location – within 7 minutes walking radius of numerous shopping centers, bus stops, walking paths, parks, amenities and more. Very decent home - bright, lots of light, open floor plan with spacious living & dining area.Upgraded Gourmet kitchen - includes quartz counter-top, built-in microwave oven at a convenient height, generous cabinetry space, substantial lightings, generous island with seating accommodation for bar stools. Decent Sized Rooms & Baths - primary bedroom also features a walk-in/walkthrough closet with lots of closet space on both sides which leads into the generous 4 pc ensuite bath with double vanity. Other Features include – extended balcony, heated underground parking spot, in-unit laundry and dedicated storage unit. Great Amenities around - basketball court, tennis court, extensive bike paths, parks, public transportation, gorgeous scenery etc. Few mins away from Shaganappi Trail, Stoney Trail, Sarcee Trail, Walmart, Planet Fitness and lots of choice locations.Condo Fees - already covers heat and water, so you pay for only electricity usage.For Sale - by the first and only owner and is well taken care of, just waiting for the next owner. Priced to Sell.Book your showing today and explore this beauty. (id:52784)
104, 78 Saddlepeace Manor
Calgary, Alberta
Pizza business for sale in the vibrant Saddlepeace/Savanna/Saddleridge community of NE Calgary. Fully equipped with near new commercial kitchen including ovens, prep tables, mixers, fryers and walk-in freezer. This established pizza store offers strong takeout and delivery service with a loyal customer base. Prime location surrounded by schools, residential communities and other busy retail stores providing steady walk-in traffic. Excellent opportunity to continue the successful pizza operation or open your own restaurant concept. Affordable lease and turnkey setup make it ideal for owner-operators or investors. Equipment list available upon request. Book your private viewing today (id:52784)
8206, 1802 Mahogany Boulevard Se
Calgary, Alberta
Experience modern living in this spacious 3-bedroom, 2-bathroom corner unit at Waterside at Mahogany by Logel Homes. Enjoy Jersey Cream cabinetry with champagne bronze hardware, London Fog quartz countertops, and premium stainless-steel Samsung appliances. Features include LED undercabinet lighting, custom hood fan, upgraded tiled bathroom flooring, Moen Bronzed Gold fixtures, and a luxurious ensuite with a walk-in shower and sliding glass barn door. Offering a generous 1,293 square feet of space, The Azure includes three spacious bedrooms and two stylishly designed bathrooms. Whether you're seeking room to grow or space to entertain, the Azure floorplan combines comfort and sophistication, redefining your urban living experience.This unit also offers 9-foot ceilings, titled underground heated parking, extra storage, and an oversized balcony with a gas line for summer BBQs. With an in-unit air conditioner and Logel Homes' exclusive award-winning fresh air makeup system, comfort and quality are paramount. Conveniently located near shopping, dining, and major roadways. Discover why this is the perfect place to call home! (id:52784)
208, 3104 Main Street
Airdrie, Alberta
Opportunity to purchase a 1,379 ± sq. ft. retail bay purpose-suited for a liquor store at Main Street Market, a new commercial plaza anticipated for completion in Fall 2026. Located along a high-exposure main corridor, this development is positioned to capture strong daily traffic from surrounding residential growth. The unit offers excellent visibility, prominent signage exposure, and convenient customer parking—ideal for a liquor store operator seeking a modern, high-traffic location. Secure your space early in this highly anticipated retail destination. (id:52784)
7 Homestead Circle Ne
Calgary, Alberta
Welcome to 7 Homestead Circle, NE, Calgary - A beautifully crafted 2-storey home with 2200 sq ft of developed space and tons of premium upgrades. Located on a corner lot, this home features 4 spacious bedrooms and 4 full bathrooms, including two primary suites. The primary suite comes with a standing shower with an upgraded glass door, a soaker tub, and double vanity with undermount sinks. And the other includes a standing shower and double vanity. The other 2 rooms are good size and shared a common 4 piece washroom. As you enter the main floor, you are greeted by an office/Den which can be converted to a bedroom if needed. The gourmet kitchen, complete with built-in appliances, full-height cabinets, extra drawers, a center island with a quartz countertop and additional storage adds to the charm of the main floor. There is a dedicated dining area. Few extra features include a gas line, a gas BBQ line for the future deck and a gas line for the heated garage. The basement has a side entrance, and 9’ ceilings and rough-in’s done and ready for future developements. Power line is also upgraded to 200amp for second stove and tesla charger . Fully fenced with a newly built Gazebo and a swing. The house is close to playground and future shopping, bus stop. Don't miss out on this great house and schedule your viewing today. (id:52784)
3104 Main Street
Airdrie, Alberta
A remarkable new retail plaza is coming soon to Main Street in Airdrie, Alberta, offering an unparalleled opportunity to own in a prime location. Set to be completed by fall of 2026, this retail hub is located on Airdrie’s busiest corridor, ensuring prime visibility and high foot traffic. This retail destination is suitable for an array of businesses, including , vetinary clinic, liquor store, franchises, and more. As Airdrie continues to grow, the plaza’s location on Main Street makes it the perfect spot to capitalize on the area’s thriving commercial activity and expanding residential communities. Don’t miss your chance to be part of Airdrie’s most anticipated retail development! (id:52784)
307, 28 Auburn Bay Link Se
Calgary, Alberta
Welcome home. This beautiful 2 bedroom, 2 full bathroom home truly does have it all. Gorgeous wood floors span your open floor plan. Your chef inspired kitchen includes quartz counter tops, stainless steel appliances and a ton of cabinetry for storage. Adjacent to your kitchen is your dining area and living room making it the perfect space for entertaining or quiet nights at home with the family. Your primary bedroom is large enough for a king size bed and all of your additional bedroom furniture, brand new carpet, as well as offers you a spa inspired ensuite bathroom with walk-in shower, soaker tub and quartz topped vanity. The second bedroom is also very large, incudes brand new carpet and is just across from you additional full bathroom with tub/shower combination adorned with gorgeous tile tub surround and quartz topped vanity. Your north facing deck gives you a great outdoor space for morning coffee or a glass or wine at night and is complete with a gas hook-up for your BBQ. In suite laundry and storage finish off this perfect unit giving you over 872 square feet of total living space. Underground parking is paramount for those cold Calgary winters and an additional storage locker give you more space for your belongings. Auburn Bay is truly one of Calgary's most sought after communities with great schools, shopping near by and the South Health Campus. Do not miss out on this opportunity to own a gorgeous home in one of Calgary's greatest communities. (id:52784)
1 Highway 1
Strathmore, Alberta
LOCATION....LOCATION......this property borders Highway #1 on east side of Strathmore.......28 acres m/l..... zoned Highway Commercial with 1/2 mile of Highway Frontage...!!! and all within the Town Limits!!! (id:52784)
2128 Crowchild Trail Nw
Calgary, Alberta
ASSET SALE – PRIME NW CALGARY LOCATIONLocation! Location! Location!Well-established Green Chilli Take-Out Restaurant, operating successfully for 25 years, now available as an asset sale in a high-exposure NW Calgary location.Ideally situated across from McMahon Stadium and minutes from the University of Calgary, SAIT, and nearby hotels, this location benefits from strong daily traffic, students, professionals, and event crowds.The business features a well-maintained commercial kitchen and is perfectly suited for take-out and delivery operations. An iCloud kitchen setup is already in place, allowing the new owner to expand online delivery sales immediately.This is an excellent turnkey opportunity for first-time buyers or entrepreneurs, offering low rent and low operating costs. The buyer may continue with the existing concept or introduce a new food concept, provided it does not directly compete with another tenant in the plaza.The buyer has the option to retain the “Green Chilli” name for continuity and brand recognition, subject to a $500 monthly licensing fee, or rebrand under their own business name.The listing Realtor can assist with arranging start-up financing for qualified buyers.Ideal for chefs, food entrepreneurs, and delivery-focused operators.Rent is only $2,622 per month plus operating cost $1586Showings by appointment only.Please do NOT approach staff or the business directly. (id:52784)
22 Riverside Close Se
Calgary, Alberta
Opportunity Knocks in Riverbend! This spacious 1,735 sqft two-storey home is brimming with potential and ready for your vision. Located on a quiet, family-friendly street, just steps from playgrounds, ball diamonds, schools, and walking paths along the Bow River and Carburn Park, the location alone makes this property a standout. Inside, you’ll find a functional layout with 3 bedrooms upstairs and 2.5 bathrooms, offering plenty of space for a growing family. The home already benefits from newer windows and a recently replaced roof, giving you a solid starting point for your renovations. The undeveloped basement is a blank canvas awaiting your creativity—think home gym, rec room, or extra bedrooms. A double attached garage adds convenience and extra storage for your vehicles and gear. The west-facing backyard is a private oasis, complete with mature trees, loads of natural sunlight, and endless possibilities for landscaping or outdoor entertaining. Whether you're a savvy investor or a homeowner looking to build equity through improvements, this is your chance to own in one of Calgary’s most desirable southeast communities. With quick access to Deerfoot Trail, Quarry Park, and all the amenities of Riverbend, the lifestyle here is hard to beat. Bring your ideas and make this home your own! (id:52784)
272 Muirfield Crescent
Lyalta, Alberta
Check out this beautiful residential lot in the desirable golf course community of Lakes of Muirfield. This fully serviced lot is ready for you to build your dream home. Enjoy peaceful surroundings and scenic views, just 20–25 minutes from Calgary, Chestermere and Airdrie. A fantastic opportunity to build in a growing and well-planned community—don’t miss out (id:52784)
52 Patterson Rise Sw
Calgary, Alberta
Welcome to a rare opportunity to own a brand-new, custom-crafted home in the highly sought-after community of Patterson. This stunning residence offers over 3,200 square feet of fully developed living space, thoughtfully designed to deliver luxury, comfort, and timeless craftsmanship throughout. From the moment you enter, the open-to-above foyer sets an impressive tone, leading into an expansive open-concept main floor created for both everyday living and effortless entertaining. The spacious family room is anchored by a gas fireplace and flows seamlessly into the chef-inspired kitchen, featuring a 36” gas range, panel-ready refrigerator/freezer and dishwasher, and a built-in microwave discreetly tucked into the walk-in pantry. The pantry also offers space for a convenient coffee or tea station, perfect for your morning routine. A generous dining nook opens onto a 15’ x 10’ rear deck—ideal for hosting or enjoying peaceful views. A dedicated tech centre completes the main level.Upstairs, the layout is perfectly suited for growing families, offering three exceptionally spacious bedrooms, each with its own walk-in closet and private ensuite. The luxurious primary retreat showcases vaulted ceilings, a spa-like ensuite with soaker tub and walk-in shower, and an impressive walk-in closet complete with custom built-ins and a centre island. A large laundry room with counter space and sink, along with a generous linen room that can double as additional storage, adds everyday convenience. An open-to-below lounge area fills the upper level with natural light, creating a cozy space to relax with a book or unwind.The fully developed walkout basement provides outstanding additional living space, featuring a large sitting area, games room with wet bar, full bathroom, ample storage, and a bright fourth bedroom—ideal for guests, teens, or a home office. Full-size windows and direct access to the backyard enhance the open and inviting feel of this level.Additional highlights inclu de an oversized 20’ x 24’ double garage, premium exterior finishes with Hardie siding and cultured stone, engineered flooring systems, and a layout designed to maximize flow and natural light throughout the home. Perfectly positioned on a quiet street in the heart of Patterson, this exceptional property offers a rare chance to enjoy brand-new construction in one of Calgary’s most desirable communities. Blending thoughtful design, superior craftsmanship, and an unbeatable location, this home is truly where your dream lifestyle begins. Act fast and you can still customized the selections! Call to book your Private showing today! (id:52784)
50 Patterson Rise Sw
Calgary, Alberta
Welcome to a rare opportunity to own a brand-new, custom-crafted home in the highly sought-after community of Patterson. This stunning residence offers over 3,200 square feet of fully developed living space, thoughtfully designed to deliver luxury, comfort, and timeless craftsmanship throughout. From the moment you enter, the open-to-above foyer sets an impressive tone, leading into an expansive open-concept main floor created for both everyday living and effortless entertaining. The spacious family room is anchored by a gas fireplace and flows seamlessly into the chef-inspired kitchen, featuring a 36” gas range, panel-ready refrigerator/freezer and dishwasher, and a built-in microwave discreetly tucked into the walk-in pantry. The pantry also offers space for a convenient coffee or tea station, perfect for your morning routine. A generous dining nook opens onto a 15’ x 10’ rear deck—ideal for hosting or enjoying peaceful views. A dedicated tech centre completes the main level.Upstairs, the layout is perfectly suited for growing families, offering three exceptionally spacious bedrooms, each with its own walk-in closet and private ensuite. The luxurious primary retreat showcases vaulted ceilings, a spa-like ensuite with soaker tub and walk-in shower, and an impressive walk-in closet complete with custom built-ins and a centre island. A large laundry room with counter space and sink, along with a generous linen room that can double as additional storage, adds everyday convenience. An open-to-below lounge area fills the upper level with natural light, creating a cozy space to relax with a book or unwind.The fully developed walkout basement provides outstanding additional living space, featuring a large sitting area, games room with wet bar, full bathroom, ample storage, and a bright fourth bedroom—ideal for guests, teens, or a home office. Full-size windows and direct access to the backyard enhance the open and inviting feel of this level.Additional highlights incl ude an oversized 20’ x 24’ double garage, premium exterior finishes with Hardie siding and cultured stone, engineered flooring systems, and a layout designed to maximize flow and natural light throughout the home. Perfectly positioned on a quiet street in the heart of Patterson, this exceptional property offers a rare chance to enjoy brand-new construction in one of Calgary’s most desirable communities. Blending thoughtful design, superior craftsmanship, and an unbeatable location, this home is truly where your dream lifestyle begins. Act fast and you can still customized the selections! Call to book your Private showing today! (id:52784)
1522 11 Avenue Sw
Calgary, Alberta
Vintage two storey 1344 sq.ft. rental property with livingroom, diningroom, kitchen, three bedrooms, 4 peice bathroom, basement, front porch, balcony, lots of offstreet parking, future development site, vacant for immediate possession. Market rent $1250 per month plus utilities. Note: there is water damage due to broken water pipes, the Seller estimates $20,000 needed to remediate the damage. Seller prefers to sell "as is"... price reduced. (id:52784)
2824 Parkdale Boulevard Nw
Calgary, Alberta
Exceptional Riverfront Property in West Hillhurst – Endless Potential! Location, Location, Location! This rare gem offers over 100 feet of prime riverfront frontage when purchased together with 2820 Parkdale Blvd. Boasting the newly approved R-CG zoning, the development possibilities are truly limitless! Situated in the highly coveted inner-city community of West Hillhurst, this property is perfectly positioned to maximize both convenience and lifestyle. Just minutes from downtown Calgary, you'll have easy access to the vibrant shops and restaurants of Kensington, Foothills Hospital, the University of Calgary, and the stunning Bow River pathway – ideal for biking, walking, or simply enjoying nature. The charming home currently features three spacious bedrooms and two full bath, making it a perfect investment property until you're ready to bring your development vision to life. Don't miss this incredible opportunity to own a piece of Calgary's future! Act fast – properties like this don't come around often! (id:52784)
2820 Parkdale Boulevard Nw
Calgary, Alberta
Exceptional Riverfront Property in West Hillhurst – Endless Potential! Location, Location, Location! This rare gem offers over 100 feet of prime riverfront frontage when purchased together with 2824 Parkdale Blvd. Boasting the newly approved R-CG zoning, the development possibilities are truly limitless! Situated in the highly coveted inner-city community of West Hillhurst, this property is perfectly positioned to maximize both convenience and lifestyle. Just minutes from downtown Calgary, you'll have easy access to the vibrant shops and restaurants of Kensington, Foothills Hospital, the University of Calgary, and the stunning Bow River pathway – ideal for biking, walking, or simply enjoying nature. The charming home currently features two spacious bedrooms and a full bath, making it a perfect investment property until you're ready to bring your development vision to life. Don't miss this incredible opportunity to own a piece of Calgary's future! Act fast – properties like this don't come around often! (id:52784)
619 Lakeside Drive
Rural Vulcan County, Alberta
Welcome to your private getaway in the heart of Little Bow Resort, one of Southern Alberta’s favorite lake communities. This charming bungalow offers 1,027 sq ft of bright, open-concept living with vaulted ceilings, expansive windows, and a seamless flow between the kitchen, dining, and living areas—perfect for relaxed entertaining and effortless lake-life living. Natural light pours in while tranquil park and greenspace views create a true sense of escape. The kitchen is designed with both style and function in mind, featuring granite countertops, generous cabinetry and counter space, complemented by smart storage throughout the home including closet organizers and well-planned built-ins. Durable vinyl plank flooring and natural wood accents add warmth and practicality for a low-maintenance vacation lifestyle. The insulated attached double garage includes in-floor heating and provides plenty of room for vehicles, water toys, and seasonal gear. Downstairs, the full basement is already framed for two additional bedrooms, full bath and rec room and includes in-floor heating and numerous materials and components already on site to help complete development—offering a valuable head start for expanding your retreat or accommodating more guests. Enjoy mornings on the front porch, afternoons at the lake swimming or fishing, and evenings gathered around the outdoor fire pit under prairie skies. Resort amenities include pickle ball courts, walking and paths, boat launch, various beaches and abundant green space just steps from your door. Located only 20 minutes from Vulcan and approximately one hour from Calgary, Little Bow Resort is ideal for spontaneous weekend escapes or year-round enjoyment. A large parking area easily accommodates several vehicles RVs and a boat. Furniture is negotiable for a truly turnkey opportunity. Whether you’re seeking a peaceful lake escape, a family recreation property, or a lifestyle investment, this home delivers the best of resort living in a beautifully natural setting. (id:52784)
638, 110 18a Street Nw
Calgary, Alberta
Welcome to Frontier by Truman Homes – an exclusive concrete-built residence ideally situated in West Hillhurst, just steps from the vibrant Kensington district, one of Calgary’s most desirable and walkable inner-city neighborhoods.This brand-new 1-bedroom, 1-bathroom corner suite on the 6th floor offers 393.79.sq. ft. of thoughtfully designed living space enhanced by floor-to-ceiling windows that fill the home with natural light.The open-concept layout showcases luxury vinyl plank flooring throughout, a spacious living and dining area, and a modern kitchen equipped with quartz countertops, stainless steel appliances, and a gas cooktop.The bright primary bedroom features expansive windows and generous closet space, while the contemporary 4-piece bathroom includes a quartz vanity and in-suite laundry for added convenience.Residents of Frontier enjoy premium amenities such as a state-of-the-art fitness center, co-working lounge, and a beautifully landscaped second-floor terrace. The building also offers titled underground heated parking and on-site retail, including Fresco, C+C Coffee, Crave Cupcakes, Metro Liquor, and more.With boutique shops, cafés, award-winning restaurants, and scenic Bow River pathways just steps away — plus quick access to Downtown Calgary and the LRT — this home perfectly blends comfort, convenience, and connectivity.Combining upscale finishes, intelligent design, and a prime corner location, this stunning unit is an outstanding opportunity for both homeowners and investors alike. (id:52784)
2102, 310 12 Avenue Sw
Calgary, Alberta
Nestled in the heart of Calgary’s vibrant Beltline, this luxurious corner-unit condo in the sought-after Park Point building offers refined urban living with unbeatable walkability. Surrounded by shops, restaurants, business hubs, transit, schools, and grocery stores, everything downtown has to offer is quite literally at your doorstep. Designed for upscale city living, Park Point delivers an exceptional lifestyle with full-service amenities. Enjoy the convenience of a dedicated concierge to handle packages and daily needs, along with 24/7 security supported by on-site personnel and camera monitoring for complete peace of mind. Guests are welcomed with a private guest suite, while residents benefit from an enormous bike room, a fully equipped fitness centre, yoga studio, sauna, and an impressive residents’ lounge ideal for entertaining. A tranquil Zen garden offers a serene retreat for both you and your pets, and even includes a car wash bay designed for vehicles and pets. Inside, this thoughtfully designed 563 sq ft one-bedroom, one-bathroom residence is flooded with natural light thanks to expansive west- and north-facing windows. The open-concept kitchen, dining, and living areas showcase unobstructed views of Central Memorial Park and the downtown skyline, creating a bright and airy atmosphere throughout the day. The sleek kitchen features granite countertops and integrated appliances, delivering a seamless, modern aesthetic. The private bedroom is well-proportioned, while generous in-unit storage enhances everyday functionality. A contemporary 3-piece bathroom includes a walk-in shower with clean, modern finishes. Additional highlights include air conditioning, underground titled parking, and a separate assigned storage locker, completing this highly desirable package. Whether you’re a professional, investor, or first-time buyer, this Park Point condo offers an unmatched combination of luxury, location, and lifestyle in one of Calgary’s most dynamic downtown co mmunities. (id:52784)
89 Heartwood Lane Se
Calgary, Alberta
Welcome to this stunning Trico Homes SHOW HOME WITH FULL LEGAL BASEMENT SUITE, now available for purchase with a guaranteed LEASEBACK! This is one of the most secure and desirable investment opportunities on the market — own a premium show home and enjoy stress-free, reliable monthly income while Trico continues to use the property for sales and marketing. This is NOT a residential tenancy — Trico remains in full care and control of the home throughout the leaseback term. Property Highlights: Professionally designed and fully upgraded SHOWHOME, Premium finishes, designer selections, and expert craftsmanship throughout, Beautifully landscaped, fully completed inside and out, Thoughtfully curated décor & furnishings (if included, depending on agreement), Immaculately maintained by Trico during the entire leaseback. Leaseback Highlights: Trico pays 7.5% – an exceptional return rarely offered in today’s market! Trico maintains full responsibility for: Utilities, Maintenance Showhome care & presentation, Guaranteed monthly payments, Flexible term — Trico maintains use of the home until sales are complete in the community. Zero hassle: Trico takes care of everything while you build equity in a premium asset. Location: Located in the highly sought-after community of Rangeview, offering a blend of natural surroundings, walking paths, future amenities, and family-friendly living. Perfect For: Investors seeking reliable, hassle-free income, Buyers wanting to secure a future home but delay possession, Anyone wanting a beautifully finished home, kept in show home condition. Don't miss out on this opportunity - visit the showhome today! *Photos are taken from the Showhome and measurements are pulled from builder drawings* (id:52784)
128 10 Avenue Ne
Sundre, Alberta
Here's a solid, well built 4 bedroom, 3 bath home in a quiet neighborhood with a big, fenced backyard and a 2 car detached garage. This home has been well cared for and has endless potential for the first time home buyer of a family who needs lots of room. This property is close to the schools, arena and swimming pool so everything is a short walk away. Call your REALTOR today and avoid being disappointed. (id:52784)
129 Luxstone Green Sw
Airdrie, Alberta
Welcome to this beautifully updated 5-bedroom, 3.5-bathroom home offering over 2,400 sq. ft. of total living space in one of Airdrie’s most prestigious and peaceful cul-de-sacs. Perfect for first-time buyers or growing families, this home sits on a massive lot with incredible curb appeal and is just steps from playgrounds, parks, and everyday amenities. Inside, you’ll love the brand-new vinyl flooring, fresh paint throughout, modern pot lights and flush-mount lighting, updated toilet seats, and sleek new stainless steel appliances. The main floor is bright and open with large south-facing windows, a cozy gas fireplace, and plenty of space for family gatherings. Upstairs, you’ll find three generously sized bedrooms including a spacious primary suite with a walk-in closet and private ensuite, plus a versatile bonus room. The fully developed walkout basement features a 2-bedroom illegal suite with its own washroom, full kitchen, separate laundry, appliances, rec room/living area, and a private entrance—perfect for rental income or extended family living. Step outside to your private backyard oasis featuring a two-tiered deck, mature trees, and a stunning waterfall stream feature that creates a serene retreat. With a double attached garage, expansive driveway, and an unbeatable location close to schools, shops, and Nose Creek Park, this property truly has it all. Don’t miss your chance to own this one-of-a-kind property—book your private showing today with your favourite realtor! (id:52784)

