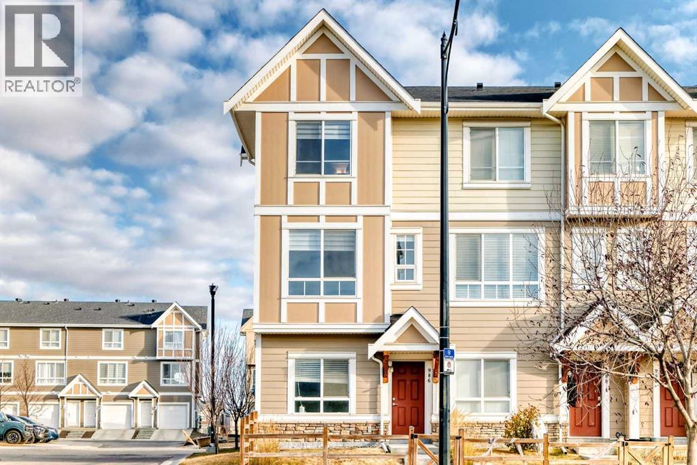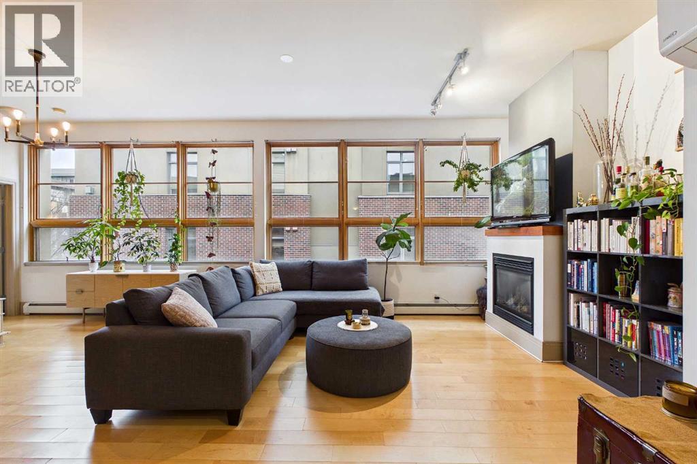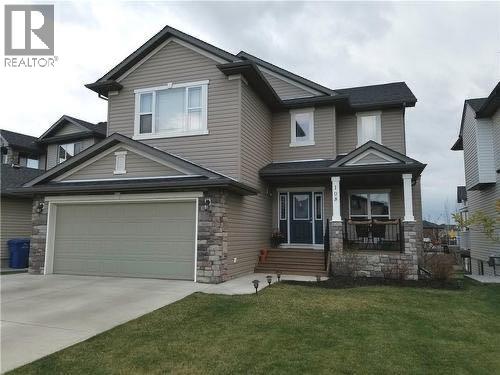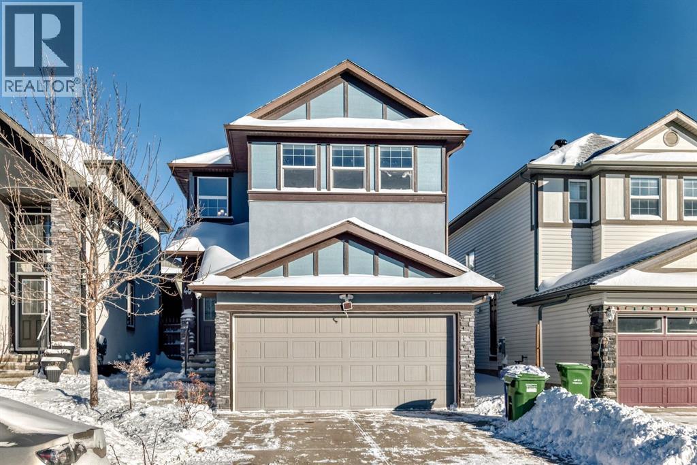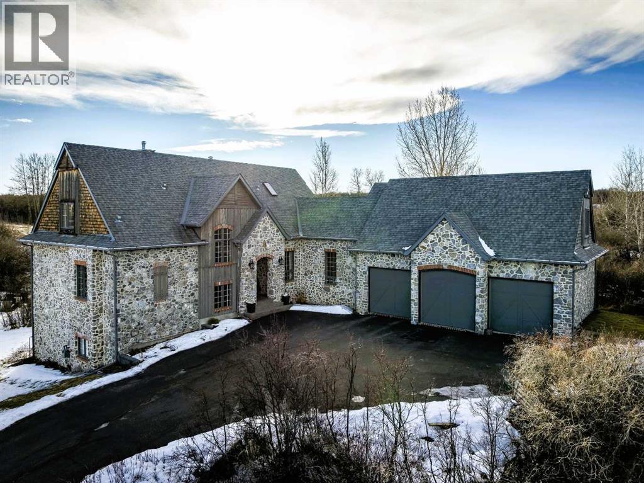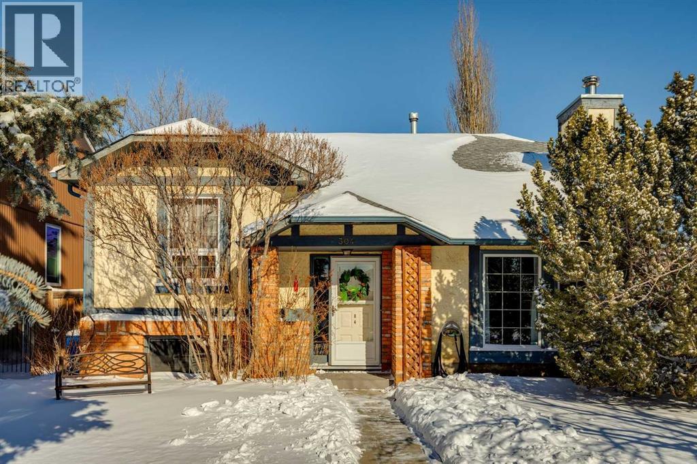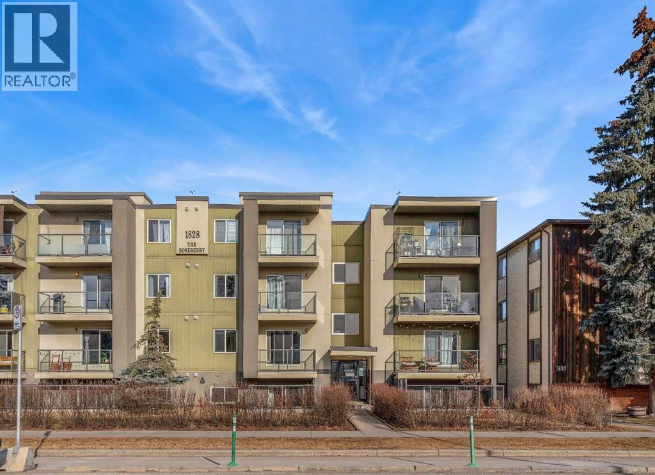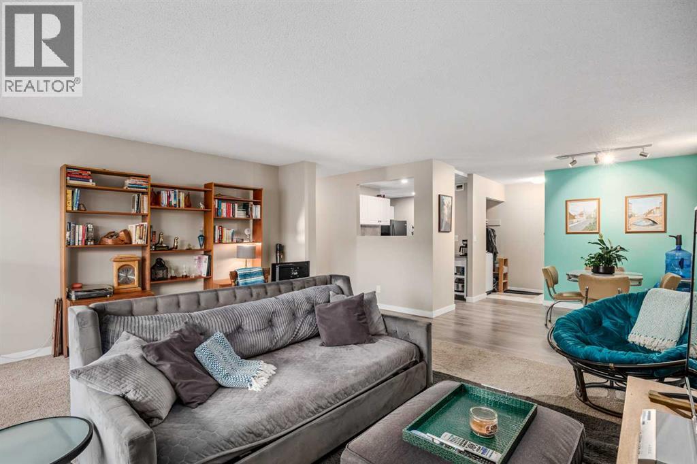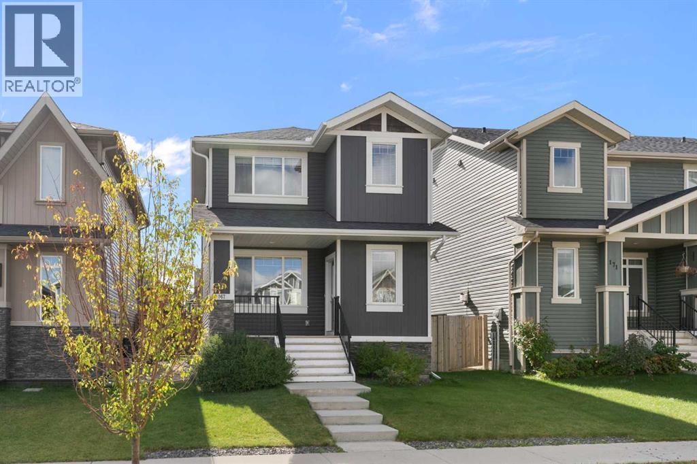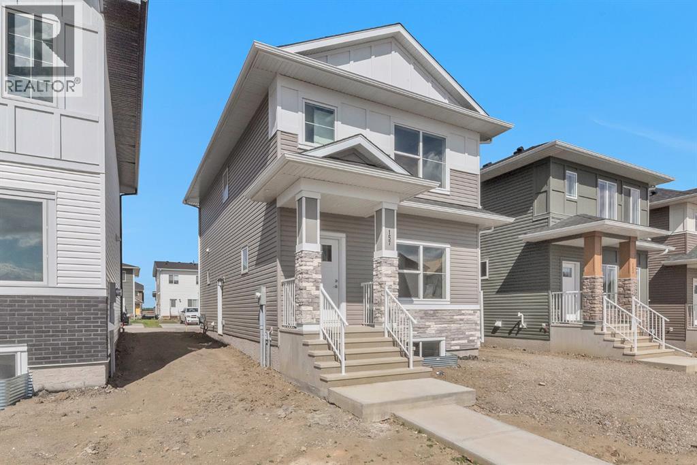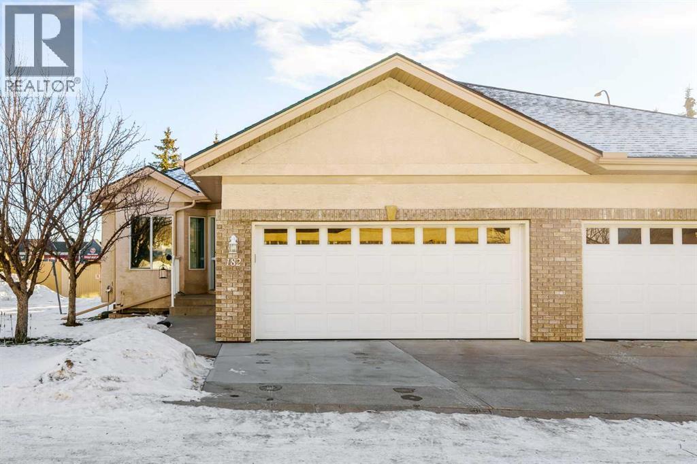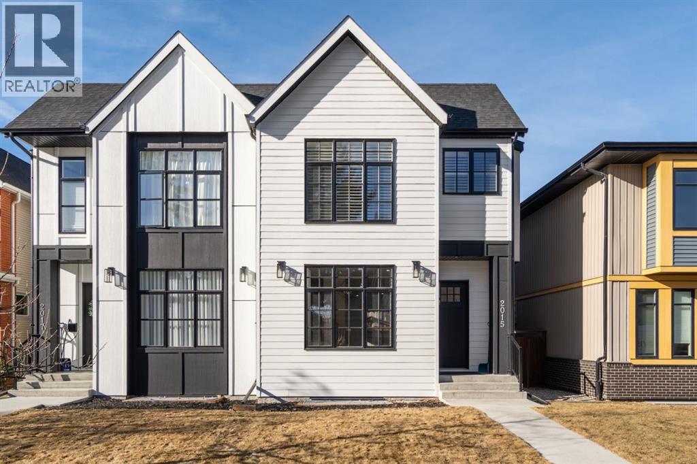986 Sherwood Boulevard Nw
Calgary, Alberta
The One You’ve Been Waiting For in Sherwood!Stop searching and start living at 986 Sherwood Boulevard NW. This isn’t just a townhouse; it’s a bright, upgraded end-unit that feels like home the moment you walk in. With central air conditioning to keep you cool all summer and a layout built for hosting, it’s the perfect blend of style and function.The main floor is wide open and airy, flowing from the modern kitchen (hello, stainless steel and quartz!) to the sun-drenched living area. Upstairs, you’ve got three big bedrooms and laundry right where you need it. Plus, the tandem double garage means no more scraping ice off your windshield in the winter.Walk across the street to the park, commute with ease via Stoney Trail, or take advantage of being in the catchment for Sir Winston Churchill High. This is a rare find in a quiet, sought-after pocket of NW Calgary! (id:52784)
109, 177 9 Street Ne
Calgary, Alberta
Welcome to “THE PIAZZA“Experience elevated inner-city living in the heart of Bridgeland — one of Calgary’s most exclusive and sought-after communities. This stunning 2-bedroom condo blends modern design with refined comfort, featuring soaring high ceilings and a dramatic wall of windows that floods the space with natural light while showcasing vibrant urban views. The open-concept layout creates a seamless flow between living, dining, and kitchen spaces — perfect for both stylish entertaining and everyday living. At the heart of the living area, a sleek fireplace adds warmth and architectural interest, creating an inviting focal point year-round. The contemporary kitchen offers clean lines, quartz counters, premium finishes, and thoughtful storage designed for effortless functionality. Convenience matters! In-suite laundry, an additional 3 piece bathroom, 2 generously sized bedrooms, with the primary retreat offering a peaceful escape including your own personal ensuite, huge walk in closet, and a secret little door for additional storage. Every detail reflects modern sophistication and intentional design. And the SHOW STOPPER !!! Your own private upper rooftop patio — a rare and exclusive feature. Whether you’re hosting summer gatherings, enjoying morning coffee, or unwinding under the evening skyline, this personal outdoor oasis takes condo living to another level. Steps from Bridgeland’s trendy cafes, restaurants, parks, and river pathways — and just minutes to downtown — this residence offers luxury, lifestyle, AIR CONDITIONING, UNDERGROUND SECURE PARKING STALL and location in one exceptional package. Connection is key and this ~ Sleek ~ Stylish ~ Sophisticated ~ design lends to this throughout. Private & Elevated. Welcome to Bridgeland living at its finest! (id:52784)
108 Seagreen Lane
Chestermere, Alberta
This gorgeous 5-bedroom, 4-bathroom home features a fully finished WALK-OUT basement backing onto a serene pond with scenic walking paths. The open-concept main floor showcases impressive 18-foot vaulted ceilings, a striking wrought-iron staircase, and hardwood flooring throughout.The spacious main kitchen is equipped with stainless steel appliances, granite countertops, custom cabinetry, a large walk-through pantry, and an oversized centre island overlooking the separate dining area and the inviting living room with a gas fireplace. A dedicated SPICE kitchen with gas stove adds exceptional functionality and convenience for cooking enthusiasts. Completing the main level are a front-facing office, 2-piece powder room, convenient laundry area, and a generous mudroom with access to the double attached garage.Upstairs, you’ll find a spacious primary bedroom with a luxurious 5-piece ensuite, walk in closet, three additional well-sized bedrooms, and a 4-piece main bathroom.The fully developed walk-out basement offers an oversized family room with access to the lower patio, an additional bedroom, recreational area, and another 4-piece bathroom. Added bonuses include a gas line for BBQ on the upper deck, central air conditioning, reverse osmosis water system, and central vacuum.Ideally located close to schools, parks, shopping, and major roadways. This home truly shows 10 out of 10! (id:52784)
40 Saddlelake Gardens Ne
Calgary, Alberta
**WELCOME to this spacious | 5 BEDROOMS | 3.5 BATHROOMS | FULLY FINISHED BASEMENT WITH ILLEGAL SUITE | DOUBLE CAR GARAGE**The **main floor** features a bright and open layout with a spacious living room, separate family room, dining area with large windows, functional kitchen, convenient full bath, and laundry area.Upstairs, the **primary bedroom** includes a private ensuite with a relaxing soaker tub, walk-in shower, and a large walk-in closet. Two additional generously sized bedrooms and a full 4-piece bathroom complete the upper level.The **fully finished basement** features an illegal suite with 2 bedrooms, bathroom, kitchen, living area, and a separate entrance — offering excellent rental potential or extended family living options.Enjoy the large, low-maintenance sunny backyard and double detached garage.Located close to walking paths, with easy access to Stoney Trail, Saddletowne Circle, C-Train, bus routes, schools, shopping, and all major roadways. (id:52784)
11 Wolfwillow Lane
Rural Rocky View County, Alberta
The French countryside awaits you in this spectacular 2,900 square foot one and one-half storey bungalow on a two-acre lot in the three-time award-winning “Canada Community of the Year”, Elbow Valley. Nestled in the Elbow River Valley, just west of Calgary, this prestigious community offers genuine estate living alongside unrivalled amenities. This beautifully upgraded and renovated home offers a dramatic open staircase, two storey foyer and great room ceilings, refinished quality hardwood floors throughout the main floor, staircases, and upper level. The professionally renovated kitchen was expanded and features shaker-style cabinets with soft- close doors, quality Wolf and JennAir stainless steel appliances, a feature center island with a special one-piece curved leather-finished granite cooktop. The formal dining room, warm and inviting with its coffered ceilings and hardwood floors, is perfect for entertaining. The main floor primary bedroom features a walk-through closet with custom built-ins and a luxurious ensuite bathroom that has heated porcelain tile floors, 10-mil glass shower, quartz vanity countertops, and double sinks. Overlooking the great room below, the upstairs boasts two large bedrooms, each with a full ensuite bath, walk-in closets, and incredible views. Professional walkout basement development is perfect for the mature family with a billiards/games room, a family room with a built-in entertainment center, a custom bar, a second fireplace, a full bath, two more bedrooms with new flooring, and multiple storage spaces to utilize by design. No-maintenance landscaping designed to blend into the natural surroundings features an exposed aggregate patio, a dry creek bed, a continuous curb, a natural Rundlestone exterior, and total privacy. Oversized triple attached heated garage with a developed 300 sq. ft. bonus room, perfect for a man cave, home office, or storage. Walk-up staircase to the garage, slab heating in the basement, upgraded mechanical, a nd 200-amp service. A blend of smooth-finished and knocked down stipple ceilings, renovated baths, upgraded lighting, solid core doors, nine-foot ceilings, laundry on the main and upper levels, clad windows in good condition, with three new triple pane windows added. From its sweeping views and prime location to its thoughtful design and upgrades, this beautiful Elbow Valley home is an absolute must-see! (id:52784)
304 Marquis Place Se
Airdrie, Alberta
***OPEN HOUSE SATURDAY FEBRUARY 28TH & SUNDAY MARCH 1ST: 12:00 PM - 2:00 PM ***Welcome home to this stunning and stylish bilevel sanctuary nestled within the highly sought-after community of Meadowbrook. Spanning over 1,921 square feet of meticulously developed living space, this residence is a masterclass in stunning design, seamlessly blending modern comfort with an incredibly functional floor plan. From the moment you cross the threshold, the attention to detail is palpable. The expansive living room serves as a breathtaking focal point, bathed in an abundance of natural light that dances across the amazing gleaming hardwood floors. A cozy wood-burning fireplace anchors the room, offering a sophisticated warmth that enhances the bright and airy atmosphere. The journey continues to the upper level, where a gourmet-inspired kitchen awaits the home chef. This stylish culinary space boasts an impressive amount of cabinet and counter storage, complemented by a dedicated pantry for ultimate organization. It flows effortlessly into the elegant dining area, creating a harmonious environment perfect for both intimate family dinners and grand entertaining. The primary suite is a true retreat, featuring a spacious layout and private access through graceful French doors to the rear deck—an amazing architectural touch that invites the outdoors in. This level is completed by two additional generously sized bedrooms and a pristine four-piece main bathroom, all reflecting a commitment to quality and comfort. Descend to the fully developed basement, where soft carpeting underfoot creates a plush, inviting ambiance. This lower level expands your living options significantly with a massive recreation room designed for leisure, a private fourth bedroom, and a modern three-piece bathroom. Practicality meets stunning utility with a large laundry and mechanical room, alongside an abundance of clever storage solutions to keep life organized. The exterior of the property is just as amazi ng as the interior. Hobbyists and adventurers will be captivated by the detached double garage, equipped with 220-volt wiring for heavy-duty projects. The dedicated RV parking, complete with a plug-in and a secure cargo gate, ensures your recreational vehicles are handled with ease. The lush backyard is an oasis of tranquility, featuring mature, low-maintenance landscaping and established gardens that provide a vibrant backdrop for outdoor living. Fully fenced for the utmost security of children and pets, the yard offers peace of mind and privacy. Positioned on a whisper-quiet street, this home offers an unparalleled lifestyle. You are mere steps from scenic walking trails and within comfortable walking distance to premier shopping and local schools. A rare gem that showcases true attention to detail - Book your Showing Today! (id:52784)
304, 1828 12 Avenue Sw
Calgary, Alberta
Welcome to the Roseberry! This fantastic condo in Sunalta offers the perfect combination of comfort and convenience, featuring insuite laundry, an assigned parking stall, and a bright open-concept layout. This sunny, south-facing unit has rich walnut hardwood flooring throughout and the kitchen is complete with an island with seating, stainless steel appliances, and ample cupboard and counter space. The spacious living room offers direct access to the south-facing balcony with storage. The primary bedroom is a good size and the well-appointed bathroom conveniently includes the insuite washer and dryer. An outdoor assigned parking stall completes this great condo. Located in the inner-city community of Sunalta, you’re just a short walk to downtown and steps to the LRT station, providing easy access throughout the city. Don’t miss your opportunity to own this fantastic condo! (id:52784)
75d, 231 Heritage Drive Se
Calgary, Alberta
OPEN HOUSE: March 1, 1-3. A beautifully renovated top-floor condo in the Hilltop House complex, located at the edge of Acadia with access to major routes, transit, shopping, and dining. This 25+ adult community offers a peaceful atmosphere, quiet lifestyle, and perfectly maintained grounds. It's ideal for buyers seeking comfort, privacy, and long-term value. This spacious 3-bedroom, 2-bath home has been professionally and thoughtfully updated throughout. The bright, functional kitchen features refreshed cabinetry and a modern backsplash. Both bathrooms have been fully renovated, including a convenient 2-piece ensuite off the primary bedroom. The flooring, paint, and lighting complete the move-in-ready feel. The top-floor location means no noise above, while the end-unit layout provides added privacy and an abundance of natural light. A large balcony extends the living space and overlooks the quiet surroundings - perfect for morning coffee or evening relaxation. Hilltop House is known for its excellent grounds maintenance, strong reserve fund, and pride of ownership throughout the complex. An assigned surface parking stall is included, and the building’s central location offers quick access to Macleod Trail, Heritage Drive, transit, shopping, and everyday amenities. (id:52784)
167 Fireside Drive
Cochrane, Alberta
***OPEN HOUSE March 1st, Noon-Two***FULLY DEVELOPED | CENTRAL AIR | MOVE-IN READY | OVERSIZED HEATED DBL GARAGE Welcome home to 167 Fireside Drive! This beautifully maintained Janssen-built home is looking for new owners. Offering just over 2100 sq feet of developed living space, this home was designed with quality craftsmanship, thoughtful upgrades, and modern conveniences. The main floor living area can be open or closed off with pocket doors, if privacy or coziness is desired. Luxury vinyl plank flooring, oversized windows, granite counters throughout, stainless steel appliances with a new convection/air fryer stove, a gas fireplace for chilly nights, and a dedicated mud room complete the main level. Upstairs, you will love the convenient laundry room, three generously sized bedrooms, a three-piece ensuite with walk-in shower and closet, plus an additional four-piece bath. The developed basement features a huge rec space or bedroom with a large walk-in closet, two- piece bath, another room which could be an office or extra bedroom, plus storage. The south-facing backyard is accessed from the mudroom and provides plenty of outdoor entertaining space, either on your deck or stone patio with a fire pit. There is also an opportunity to gate off a dedicated dog run. CENTRAL A/C, HEATED OVERSIZED GARAGE, KINETICO FILTRATION and H2O SOFTENER, and CENTRAL VAC w/ATTACHMENTS are additional perks to this fantastic house. Located close to schools, parks, an ice rink, restaurants, and shopping, this meticulous home is one not to miss. (id:52784)
157 Dawson Wharf View
Chestermere, Alberta
BRAND NEW | DOUBLE DETACHED GARAGE | 2 BEDROOM ILLEGAL BASEMENT SUITE | SEPARATE LAUNDRY | FULLY UPGRADED.Welcome to this outstanding, pristine 2-storey Truman-built home offering 5 bedrooms and 3.5 bathrooms, located in the sought-after family community of Dawson’s Landing.This fully upgraded home features stylish luxury vinyl flooring throughout the open-concept main floor, thoughtfully designed around a gourmet chef’s kitchen. Enjoy quartz countertops, a large central island, stainless steel appliances, and abundant cabinetry—perfect for both everyday living and entertaining. The kitchen flows seamlessly into the bright dining area and spacious living room, both flooded with natural light.Upstairs, the primary bedroom offers a private ensuite bathroom, while two additional generously sized bedrooms, a 4-piece main bathroom, and convenient upper-floor laundry complete the level.The fully developed basement boasts a 2-bedroom Illegal suite with separate entrance, full kitchen, full bathroom, separate laundry, and three large windows, making it ideal for extended family or rental potential.Additional highlights include a double detached garage for secure parking and extra storage.Located close to schools, parks, shopping, and local amenities, Dawson’s Landing offers peaceful community living with easy access to the city.Don’t miss this incredible opportunity to own a move-in-ready home in a prime location—book your private showing today! (id:52784)
182, 10888 Panorama Hills Boulevard Nw
Calgary, Alberta
Welcome to the sought-after neighbourhood of Panorama Hills in NW Calgary. This townhome/bungalow in the adult (+18) community of Emerald Park is an ideal fit both location and convenience-wise for those with busy lifestyles. With 2,500sq. ft. of living space, a fully developed lower level, 4 bedrooms, 3 bathrooms, a front-facing insulated attached double garage, and numerous upgrades, this is the ideal home. The main level is an open floor plan and boasts warm, solid hardwood floors throughout with linoleum in the kitchen. Adjacent and to the left of the foyer is a bedroom which could be utilized as a home office. The dining room is sizeable and highlights a tray ceiling. Down the hall is the cozy, well-windowed (bow window) living room with a charming, tiled gas fireplace. The kitchen is a study in efficiency. Sleek, white cabinets and pantry, matching tiled backsplash, white quartz countertops, Blanco double sink newer white appliances, an island/breakfast bar and an induction range with convection oven. The breakfast nook also features a bow window flooding the main level with tons of natural light. The roomy primary bedroom has a good-sized closet and a handy 4-pc. ensuite with quartz countertop. The main level is completed with a 3-pc. bath and a laundry room cleverly hidden behind fitted doors. Moving to the fully finished, carpeted and well-designed lower level, enter a large and comfy rec room and two additional large bedrooms, both with substantial closet space. A 4-pc. bath, utility room and storage space finish the lower level. Admittance to the rear, railed, and very private (no neighbours in the back) deck is via the living room. The deck is ready for barbeque season with the benefit of a gas line. Access to everything is an understatement regarding location. At the junction of Panorama Hills and Country Hills Boulevard and the numerous shopping centers and restaurants, close to Stoney Trail, various schools, day homes and churches, Nose Creek Park, Co untry Hills Golf Club, Cross Iron Mills and Calgary International Airport. Take note of how well this home has been cared for and the many upgrades and improvements, i.e. the kitchen, new garage door, water softener and heater, new furnace and the valuable additions of central air conditioning and central vac. Also consider the convenience of common area maintenance by a professional property manager. Do call for your private tour to avoid missing out on this great opportunity. (id:52784)
2015 24a Street Sw
Calgary, Alberta
Welcome to elevated inner-city living in the heart of Richmond, just steps from the energy of 17th Avenue SW. This stunning semi-detached home blends thoughtful design, upscale finishes, and an unbeatable location where walkability and lifestyle reign supreme. With 2,077+ sq ft above grade, this home impresses from the moment you step inside. The main level is bright and airy, highlighted by 10-foot ceilings, a cozy gas fireplace, and a chef-inspired kitchen that truly steals the show. Enjoy a pantry cabinet with pull-out drawers, garburator, striking backsplash, built-in work station, and an oversized 10-foot quartz island—perfect for entertaining. Premium Frigidaire Professional Series stainless steel appliances include a 5-burner gas cooktop, built-in convection oven/microwave, and Fisher Paykel double drawer dishwasher, making this space as functional as it is beautiful. Upstairs, you’ll find a skylight feature, hardwood flooring, and three generous bedrooms, including a luxurious primary retreat complete with dual walk-in closets, dedicated makeup vanity, and a spa-like ensuite featuring a steam shower, freestanding soaker tub, and heated floors. A second full bathroom offers a double vanity, while the conveniently located laundry room includes a sink and custom storage for everyday ease. The fully developed basement adds incredible versatility with another bedroom, large recreation area, wet bar, and rough-in for hydronic heating—ideal for hosting guests or at home movie nights. Additional luxurious comforts continue throughout with central A/C, central vacuum, in-ceiling speaker system, custom plantation shutters, upgraded carpet and stair lighting, and various shiplap feature walls and millwork built-ins. The west-facing backyard is deeper than the standard sized lot, thoughtfully designed with summer evenings in mind, encompassing $60,000 worth of upgrades including backyard turf, a stunning pergola feature, paving stone patio, and enhanced fencing. Relax on the spacious 12 foot cedar deck with a BBQ gas line and enjoy easy access to the double detached garage. Set in one of Calgary’s most sought-after communities, this quiet and low traffic street has ample parking and is moments away from charming cafés, parks, fitness studios, and quick downtown access. This is inner-city living at its finest—stylish, functional, and perfectly located. (id:52784)

