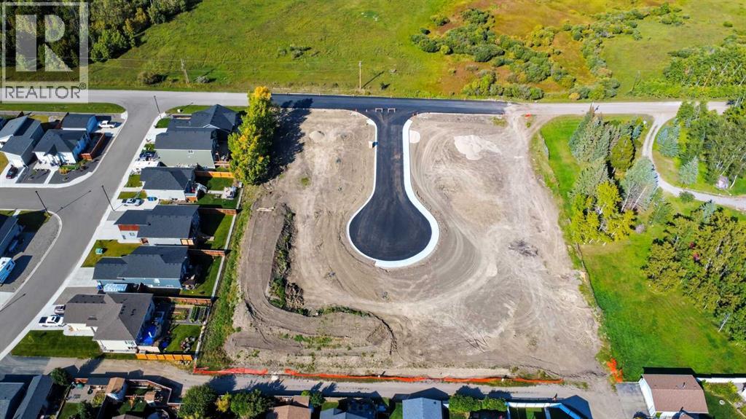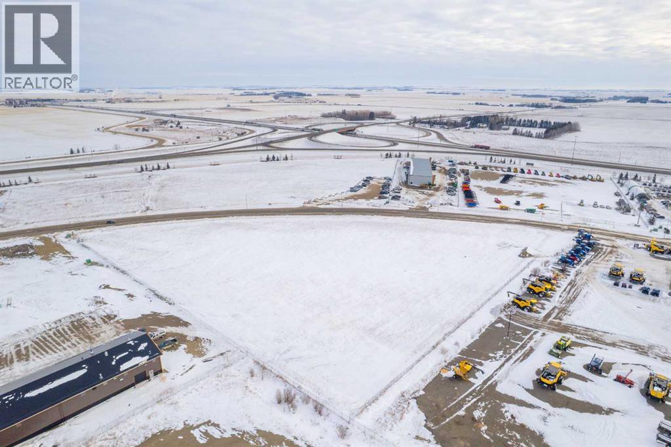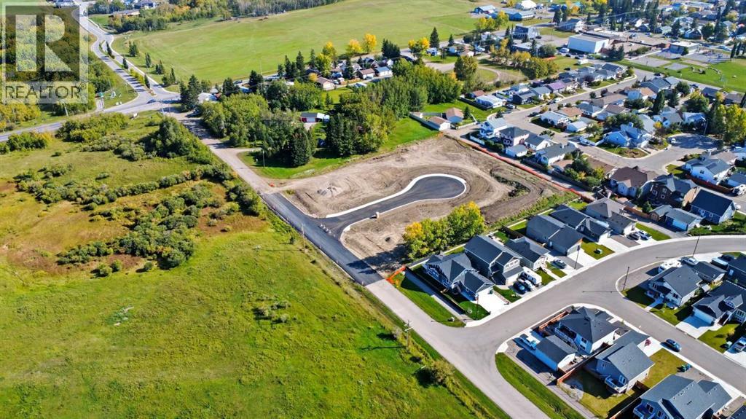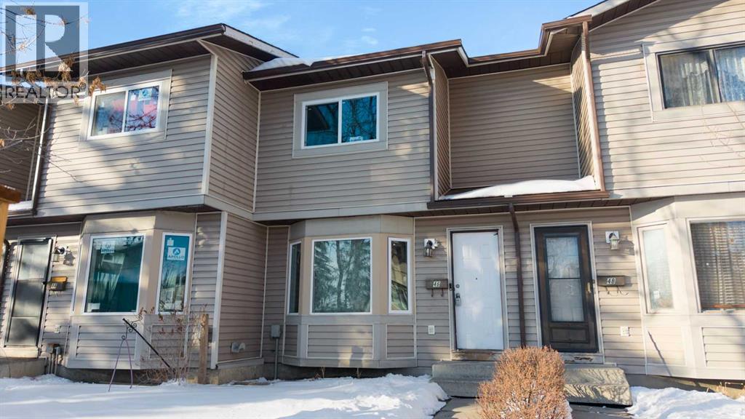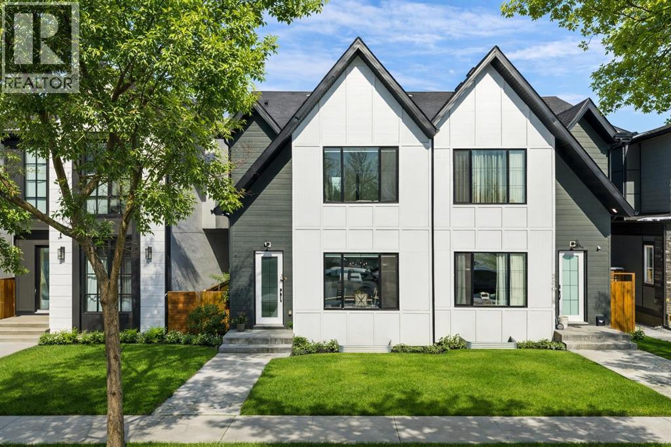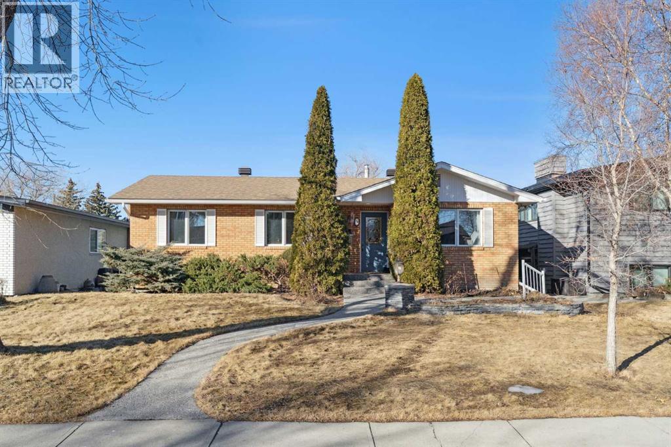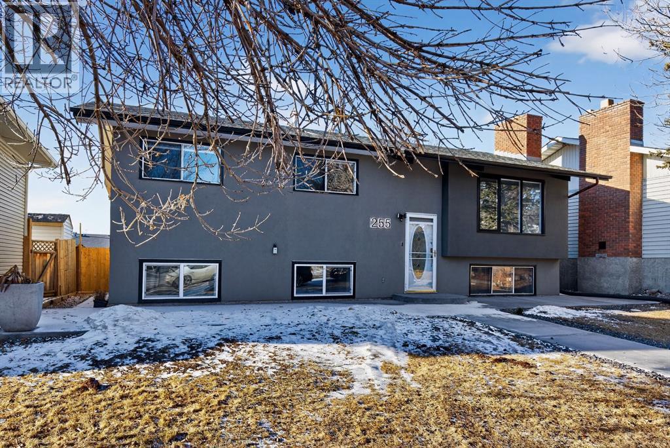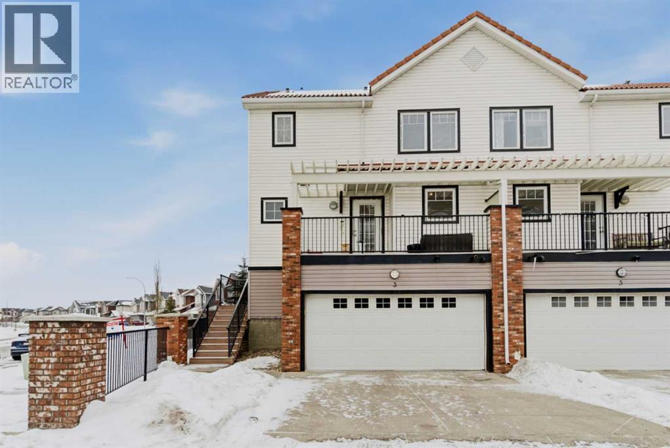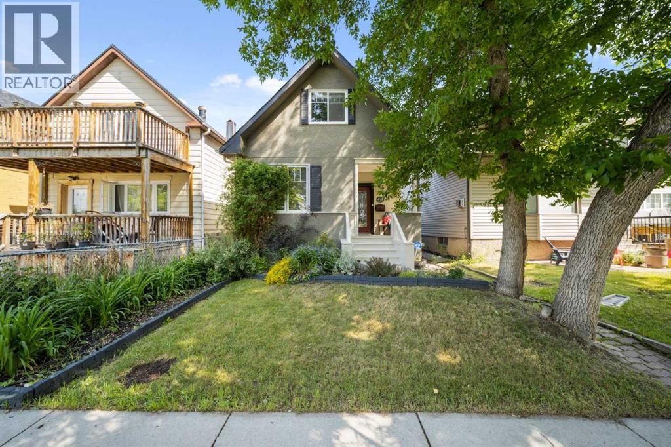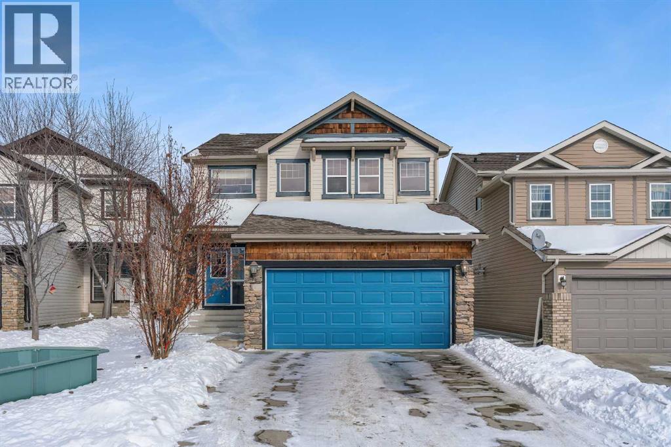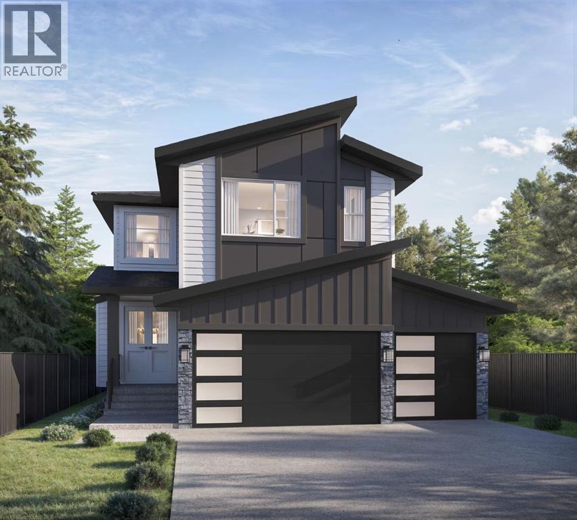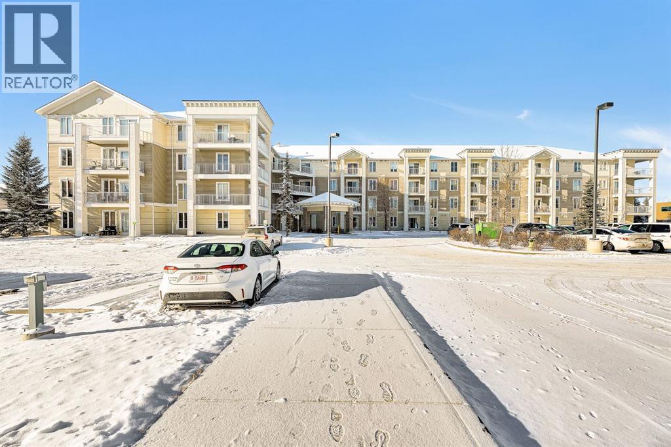13 Dunham Court Nw
Diamond Valley, Alberta
Create your dream home in the heart of Diamond Valley—just 30 minutes from Calgary. This charming and peaceful community offers everything you need for a vibrant lifestyle: great restaurants, endless hiking trails, the fresh foothills air, and just a short drive to the stunning Kananaskis Country. Don’t miss this incredible opportunity to build exactly what you’ve been dreaming of. (id:52784)
20 - 32580 Range Road 11
Rural Mountain View County, Alberta
This 5.62 acre pie-shaped industrial parcel is situated along the curve of Range Road 11 within Netook Crossing Business Park. The expanded frontage and unique configuration provide excellent flexibility for building orientation, yard circulation, or a flagship industrial presence.Zoned I-BP, accommodating a wide spectrum of commercial and industrial operations including distribution, equipment sales, manufacturing, service commercial, and contractor facilities (subject to County approval).Municipal sewer available. Natural gas, fiber internet, telephone, and electrical servicing at the property line. Water serviced via water well under County licensing regulations.Netook Crossing is home to an established mix of regional and national operators including Co-op Gas & Cardlock, Mountain View Dodge Chrysler Jeep Ram, Rocky Mountain Equipment, Alberta AG Centre, RV Nation Olds, Noble Equipment, Techmation Olds, Styrke Industries Ltd., RNG Auto Care & Repair, and the Volker Stevin Highway Maintenance Shop, reinforcing the park’s strong industrial and service-commercial presence.High visibility within a designated business park environment, paved internal roads, and direct access to Highway 27 and QEII support long-term investment fundamentals. (id:52784)
8 Dunham Court Nw
Diamond Valley, Alberta
Create your dream home in the heart of Diamond Valley—just 30 minutes from Calgary. This charming and peaceful community offers everything you need for a vibrant lifestyle: great restaurants, endless hiking trails, the fresh foothills air, and just a short drive to the stunning Kananaskis Country. Don’t miss this incredible opportunity to build exactly what you’ve been dreaming of. (id:52784)
46 Falshire Terrace Ne
Calgary, Alberta
Welcome to this beautifully updated 2-storey townhome in the heart of the NE! Offering over 1,600 SQFT of combined living space, this move-in-ready home features 3 spacious bedrooms and 3 full bathrooms—perfect for families, first-time buyers, downsizers, or savvy investors.The bright and inviting main floor showcases stylish new vinyl plank flooring and ceramic tile throughout. The fully renovated kitchen is a true highlight, complete with brand-new cabinetry, elegant quartz countertops, and stainless steel appliances—creating a sleek and functional space ideal for both everyday living and entertaining. The bathrooms have also been upgraded with matching quartz countertops, adding a cohesive and modern touch throughout the home. The open-concept layout offers both comfort and practicality, designed to suit today’s lifestyle.Upstairs, you’ll find three generously sized bedrooms, including a spacious primary retreat, along with well-appointed bathrooms that blend style and functionality. The fully developed basement provides valuable additional living space—perfect for a recreation room, home office, gym, or guest suite—offering flexibility to meet your needs.Location truly sets this home apart. Enjoy the convenience of being just a 5-minute walk to an elementary school, junior high school, and daycare, with two high schools only a short 5-minute drive away. Grocery stores, shopping centres, restaurants, and everyday amenities are all nearby, and multiple transit routes make commuting simple and efficient.Currently tenant-occupied and generating strong rental income, this property presents an excellent investment opportunity. It’s equally ideal for buyers seeking a low-maintenance home in a highly accessible, family-friendly neighbourhood.Don’t miss your chance to own this beautifully updated home offering the perfect blend of space, style, and unbeatable convenience!Disclaimer: Some photos have been virtually staged. (id:52784)
318 28 Avenue Ne
Calgary, Alberta
--> OPEN HOUSE: Saturday, February 28th from 1:00 to 4:00pm <-- Modern Infill. Smart Investment. Monthly Payment Hack Built In. A beautifully designed semi-detached home in the heart of Tuxedo - where contemporary living meets one of the most powerful ownership advantages available today: a legal income suite that can offset nearly half your monthly expenses. With 1,874 sqft above grade plus a fully developed 860 sqft legal basement suite, this home isn’t just a place to live - it’s a strategic move. The main floor delivers the open layout lifestyle buyers expect - wide plank engineered hardwood, oversized windows and a designer kitchen anchored by a quartz island, custom cabinetry, stainless appliances and full pantry. The rear living room opens through 8 foot sliding doors to the patio with gas BBQ line - perfect for summer evenings unwinding with those closest to you. Dinner for ten? No problem. After the last glass is poured, retreat to the fireside lounge and settle into the kind of comfort that makes nights at home feel like an escape. Upstairs you’ll find three generous bedrooms, a full laundry room, and a stunning primary retreat complete with a large walk-in closet and spa-inspired 5-piece ensuite featuring a freestanding soaker tub, dual vanities, tiled shower and private water closet. Downstairs is where the investment magic happens. The legal basement suite includes a private entrance, 9-foot ceilings, full kitchen with stainless steel appliances, spacious living area, large bedroom with walk-in closet, 4-piece bathroom and private laundry. Whether you choose to generate rental income, accommodate extended family, or create flexible living space, it dramatically expands your options - along with your financial comfort. Recent upgrades include: a/c rough-in, full window treatment package, new hot water tank and an enhanced soundproofing wall between levels for improved privacy. Perfectly positioned in sought-after Tuxedo Park, you’re just blocks from park s, schools, community amenities, and quick access to downtown, major routes and local favourites. A place where urban design, inner-city lifestyle and smart economics come together. Opportunities like this don’t just look good on paper - they feel good every month. (id:52784)
34 Rosery Drive Nw
Calgary, Alberta
A rare, custom-built hillside bungalow from the 1960s, this home is packed with architectural personality and ready for its next great chapter. Designed with intention and craftsmanship that’s hard to replicate today, the completely unique floor plan offers an exceptional canvas for a thoughtful renovation or inspired redesign.The main level features two bedrooms plus a den with original built-ins, offering flexibility for modern living. The primary bedroom is generously scaled, while the main bathroom is a period-perfect nod to the 1960’s—complete with a deep soaker tub, expansive skylight, and a Hollywood-style dressing area that simply doesn’t exist in today’s builds.Soaring vaulted ceilings anchor the living and dining areas, framing views of the west-facing backyard and flooding the space with natural light. The kitchen has seen updates over the years, but the showstopper is the substantial rear addition: a light-filled sunroom with walls of windows and a top-tier gas fireplace, creating a cozy retreat year-round. In addition to the thoughtful design, the home features practical built-ins throughout: a built-in office area for working from home and a matching built-in in the basement rec room—each contributing to the home’s distinctive character and storage-friendly appeal. We are talking solid wood throughout the home with a mix of oak, walnut and mahogany.Downstairs, you’ll find beautifully detailed woodwork, a large family room, an additional spacious bedroom, and a three-piece bath—ideal for guests or future reimagining. The attached double garage completes the package, while numerous built-ins and charming “easter eggs” throughout the home are a reflection of upgrades and craftsmanship from another era.With a footprint like this, the possibilities are exceptional. Whether restoring the home’s mid-century roots or reinterpreting it with a modern design lens, this is a rare opportunity on Rosery Drive, one of Calgary’s most coveted streets. Steps from Co nfederation Park and quietly tucked away, you’ll enjoy inner-city living without hustle and bustle.This is a home that must be experienced in person to fully appreciate its potential.Book your private showing today and imagine what this iconic 1960s home could become. (id:52784)
255 Rundleridge Drive Ne
Calgary, Alberta
JUDICIAL SALE, NO COURT DATE SET CURRENTLY: Step into a home where the hard work has already been done. This extensively upgraded property has been reimagined inside and out, delivering a clean, modern aesthetic with a highly functional layout that adapts to a variety of lifestyles. Whether you’re looking for a family home, space for extended living, or an income-generating opportunity, this one checks all the right boxes.The interior showcases durable wide-plank vinyl flooring, a bright open layout, recessed lighting throughout, and a fresh, cohesive colour palette. Every detail has been refreshed, including new doors, trim, and finishes, giving the home a polished, turnkey feel. At the heart of the home is a striking kitchen featuring sleek cabinetry, granite counters, a porcelain marble backsplash—designed to be both stylish and practical for daily life and entertaining.Upstairs, you’ll find a welcoming living space anchored by a wood-burning fireplace, three well-sized bedrooms, and a completely renovated full bathroom. The lower level offers impressive flexibility, with a generous primary bedroom and private ensuite, plus a separate one-bedroom, one-bath illegal suite with its own kitchen. Recently reconfigured to allow interior access while preserving a private exterior entrance, the basement layout provides seamless functionality without sacrificing privacy—ideal for multi-generational living, guests, or rental potential.Exterior upgrades add even more value, including new stucco, a new roof, updated concrete and decking, contemporary fencing, and a new garage door. The home is vacant, spotless, and ready for immediate possession. A thoughtfully upgraded property that offers comfort, versatility, and long-term value—this is one you’ll want to see in person. (id:52784)
3 Royal Oak Plaza Nw
Calgary, Alberta
Welcome to the largest townhome in the complex — a rare end-unit that blends space, character, and convenience. The distinctive windowed turret sets this home apart, filling the interior with natural light and adding a unique architectural touch. Inside, vaulted ceilings in the living and dining room create an airy, open atmosphere, while a gas fireplace provides a warm focal point for family gatherings.Upstairs, you’ll find three bedrooms, including a window-surrounded bedroom filled with natural light, a second generously sized bedroom, and a master suite complete with private ensuite and a large walk-through closet. An additional full bathroom serves the upper level. A convenient powder room is located off the kitchen. The large kitchen, outfitted with sleek black appliances, makes meal preparation a pleasure, and the thoughtful layout ensures seamless flow throughout the home. The finished basement provides versatile space for a recreation room, home office, or guest suite.The oversized single attached garage not only accommodates your vehicle but also features polyaspartic floor coating, shelving, and a storage wall system — with room for a motorcycle or the ability to fit two small cars. The driveway also provides space for two additional vehicles, offering excellent parking flexibility. Comfort upgrades include central air conditioning and heated flooring in both the main and garage entries, ensuring year-round comfort.Outdoor living is equally inviting, with a front deck off the kitchen where you can enjoy morning coffee in the morning sun, and a rear deck with west exposure for evening relaxation. The rear deck also includes a gas line, perfect for barbecues and entertaining. This family- and pet-friendly complex is designed for comfort and lifestyle, with snow removal and grounds maintenance included in the condo fees — freeing up valuable time to enjoy your home, family, and neighborhood.Everyday conveniences such as Walmart, Sobeys, London Drugs, res taurants, banks, medical offices, and many other services are all within walking distance. Royal Oak School (K–3) and William D. Pratt School (Grades 4–9) are also close by, making this an ideal location for families. The community of Royal Oak offers a wealth of amenities, including Royal Oak Park with walking trails, playgrounds, and picnic areas, as well as nearby Royal Oak Ravine Park and natural green spaces. Families benefit from playgrounds near the schools, and amenities such as an ice rink during the winter months and community garden plots available to rent during the warmer months.Adding to the appeal, a YMCA is located nearby, offering fitness facilities, swimming, and community programs for all ages. With excellent access to the airport, downtown, the mountains, and great public transit, Royal Oak provides the perfect balance of suburban tranquility and urban convenience. (id:52784)
412 17 Avenue Nw
Calgary, Alberta
***NOTE*** The seller is in the process of packing and preparing to move. As a result, the property's appearance may differ from the listing photographs at the time of viewing. Be “pleasantly” surprised with this Mount Pleasant home in NW Calgary. Character, charm, proximity to conveniences and major routes – this 1.5 storey home has selling features almost too numerous to mention. Located in an established community and boasting 1,370 sq. ft. of carefully planned space with 3 bedrooms and 2.5 baths it will not fail to impress. A welcoming veranda and neat landscaping invite you in. The airy and open main level features a combination of new vinyl laminate flooring (2024), carpet and ceramic tiling (2022). A large and bright, naturally lit living room adjoins an alcove which could be used as a home office or a library. The living room flows into the dining area which has chic chair railing to set it apart and from there to the distinctively styled kitchen. Blond cabinetry, quartz countertops and marble backsplash (2024) with deep, double, undermount sink and stainless appliances which includes a gas stove (2024) make meal prep a breeze. A 2-pc. bath with ceramic tiling combined with laundry facilities (washer/dryer in 2024) and a mudroom at the back landing wrap up this level. The second level is efficiently organized with storage at the top of the stairs and two carpeted bedrooms. The primary has abundant closet space and built-in drawers. A tiled 4-pc. bath with soaker tub is shared. A fully finished basement has a large rec room, an additional room that could serve as a bedroom, a utility room and storage area. The piece de resistance is a 3-pc. bath with an aromatherapy steam room for that final wind down at the end of the day. Large patio doors in the kitchen lead you to the private and fenced back yard and the expansive deck serves as entertainment central. Deck framing is newer, with the lower completed in 2020 and the railed upper completed in 2023. Attractiv e landscaping is easy on the eyes, and a shed gives you storage for all your garden paraphernalia. Take into consideration the centrality of the community. Major routes include 16th Avenue (Trans Canada Highway), Centre Street and Memorial Drive. Shopping and restaurants abound, i.e. the new Calgary North Hill Coop, Safeway, and North Hill Shopping Centre. Transit is easily accessible as are a variety of schools and churches, Mount Pleasant Community Sports Plex, Confederation Park and SAIT. There are so many significant details to note: elegant, wide, white baseboards; resourceful use of space for storage and closets, calm, neutral colours; high efficiency furnace with HEPA filter and central air conditioning (2024); water softener (2021); hot water tank (2022); a new roof (2020); new windows (2020 & 2022); and electrical is up to code. A real find for the young professional or the new family. This home checks so many boxes and is worthy of your attention. Call your realtor for an appointment today. (id:52784)
6 Morningside Landing Sw
Airdrie, Alberta
Freshly painted and fully finished, this 5 bedroom home offers over 3,300 sq ft of finished living space designed for large and growing families. Quiet cul-de-sac placement and an extra deep backyard add privacy and room to play, while recent upgrades including a brand new furnace, new hot water tank and central air conditioning ensure year-round comfort and peace of mind. A soaring open-to-above foyer creates a memorable first impression, anchored by hardwood flooring and a bright open layout. Culinary adventures are inspired in the kitchen with stainless steel appliances, abundant cabinetry, a corner pantry for extra storage and a huge island with raised breakfast bar seating, ideal for casual gatherings. The adjacent dining area opens directly to the rear deck for easy indoor/outdoor living. A welcoming living room invites relaxation in front of the gas fireplace flanked by built-ins, while French doors lead to a private den that makes an excellent office or study zone. A tucked-away powder room completes the main level. Cascading lighting guides you upstairs to a vaulted bonus room, an airy retreat perfect for movie nights or quiet family time. The primary suite delivers a true owner’s refuge with a walk-in closet and a 5-piece ensuite featuring dual sinks, a deep soaker tub and a separate shower. 2 additional bright bedrooms, one with a walk-in closet, share a well-appointed 4-piece bathroom. The finished basement expands your possibilities with a massive rec room for games and media and a flex space for hobbies or play. Also on this level are 2 more bedrooms and a stylish 5-piece bathroom with dual sinks, ideal for shared use. Outside, the extra deep backyard offers endless room for children, pets and gardening alongside a spacious deck for barbecuing and unwinding. A double attached garage adds convenience and storage. Walk to St Veronica School and the nearby pathways and playgrounds, with Coopers Crossing Town Promenade only 3 minutes away for groceries, di ning, coffee and daily essentials. A rare blend of space, comfort, mechanical upgrades and an ideal family-friendly location! (id:52784)
530 Waterford Rise
Chestermere, Alberta
BRAND NEW 5 BEDROOM HOME WITH TRIPLE GARAGE.Just a short 25-minute drive from downtown Calgary, this **brand new FIVE-BEDROOM estate home** in the prestigious community of **Waterford** offers 2753sq. ft. of thoughtfully designed living space**, perfect for the modern family.The main floor features **9’ ceilings**, a spacious open-concept layout, and a stunning **island kitchen** with elegant **quartz countertops**, extended upper cabinets, and **upgraded appliances**. A highly sought-after **SPICE KITCHEN** makes entertaining and everyday cooking effortless. Also on the main level are a generously sized bedroom , ideal for guests or work-from-home needs with full washroom Designed for both comfort and future potential, the home includes a **SEPARATE SIDE ENTRANCE**, offering excellent options for future basement development.Upstairs, retreat to the **2 luxurious primary suite** complete with seperate ensuites . **2 additional well-appointed bedrooms are coming with common washroom ** are smartly arranged around a central **bonus room**, providing space and privacy for the entire family.Completing this exceptional home is an **ultra-convenient TRIPLE CAR GARAGE**, perfect for parking and extra storage. Enjoy a safe, peaceful lifestyle in waterford, surrounded by the natural beauty of Chestermere with all the conveniences of Calgary just minutes away. (id:52784)
1110, 1140 Taradale Drive Ne
Calgary, Alberta
Recently renovated 800+ sq ft condo located on the main level, offers two spacious bedrooms and two full bathrooms. ALL UTILITIES INCLUDE IN CONDO FEE. Featuring a lovely kitchen and a generously sized living room, ensuring a pristine environment.Enjoy proximity to the lake, playgrounds, and public transportation. This unit also includes all five appliances for your convenience.The master suite includes a walk-in closet and living area has easy access to an outdoor patio. Additionally, there's in-suite storage and laundry facilities, along with extra storage space. Conveniently located near transit and shopping amenities, this unit is ready for you to move in today!" (id:52784)

