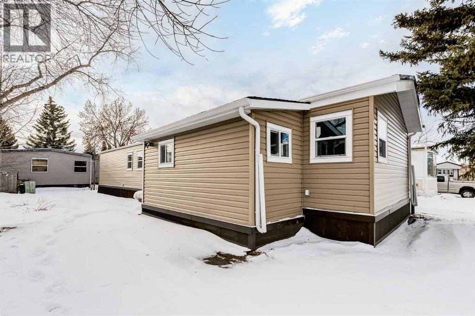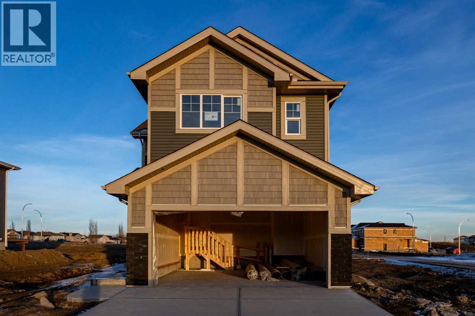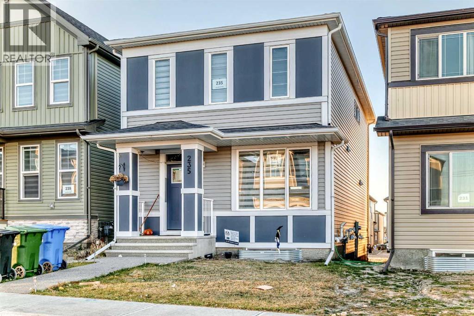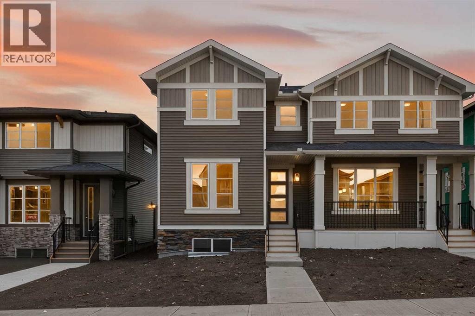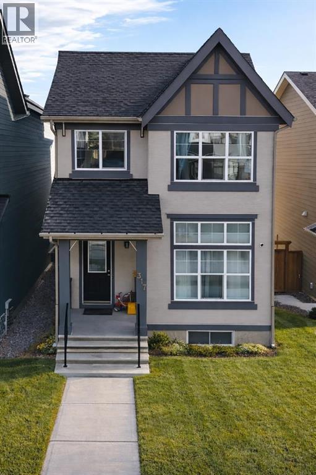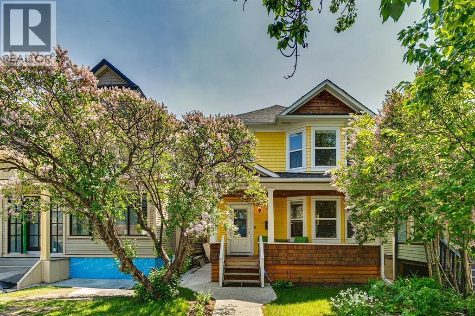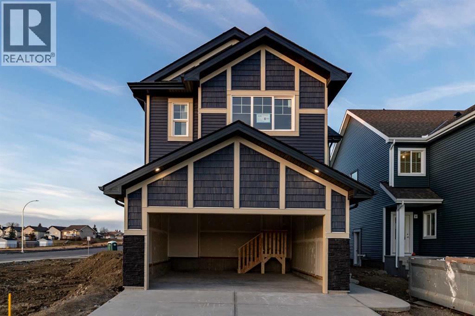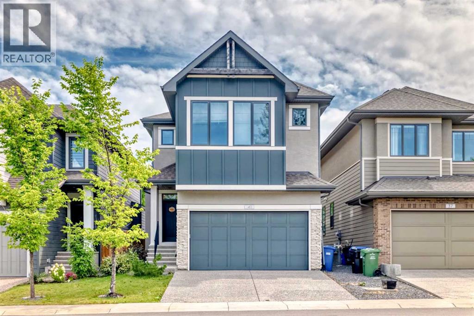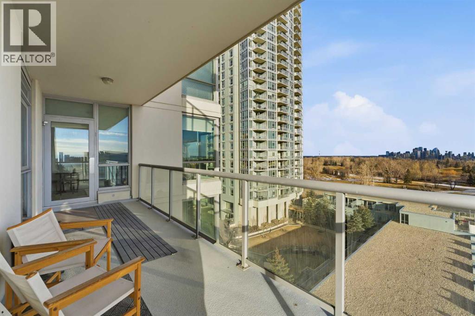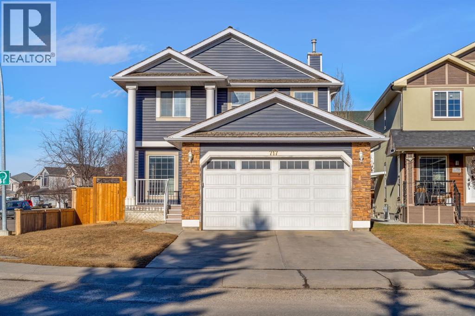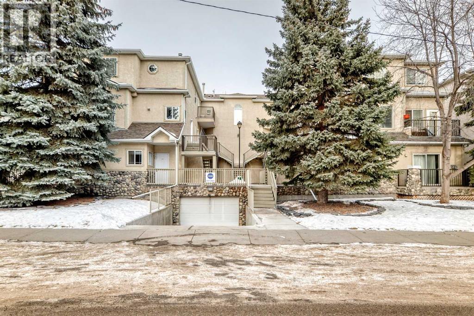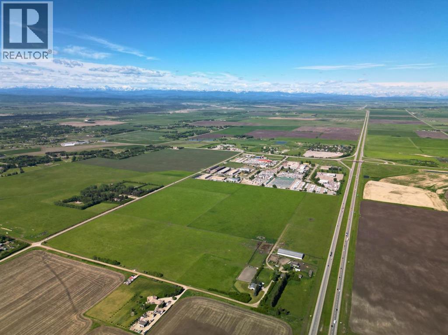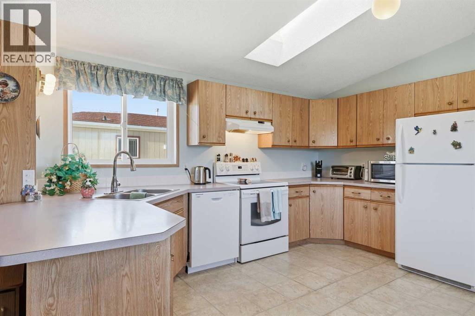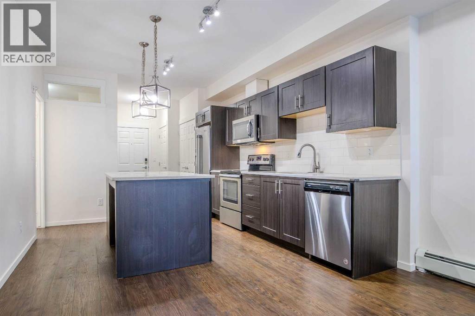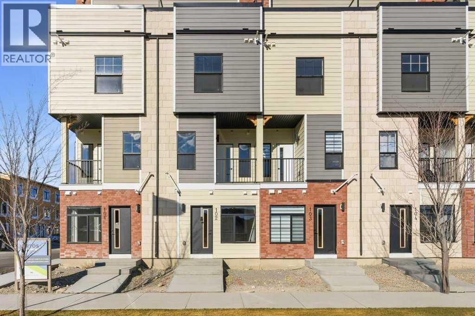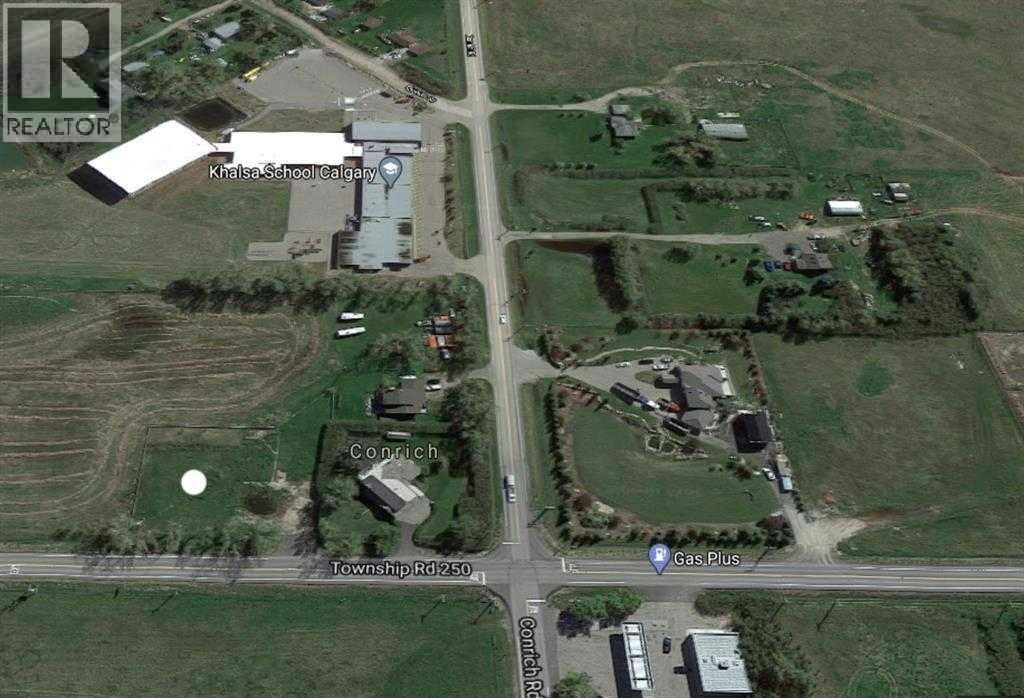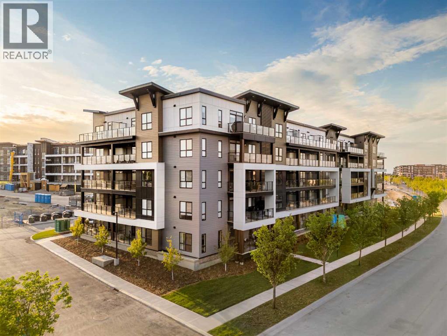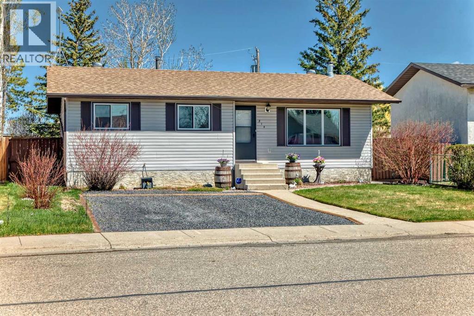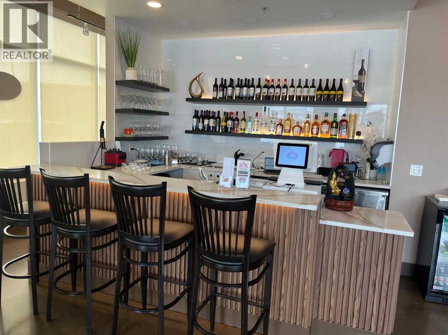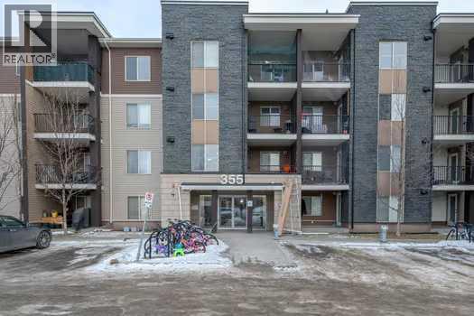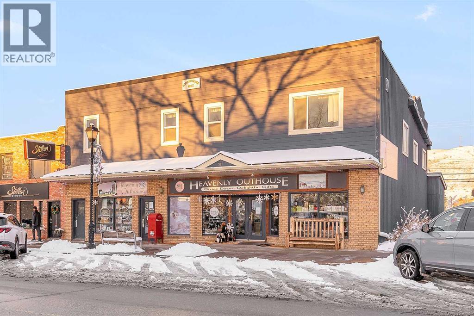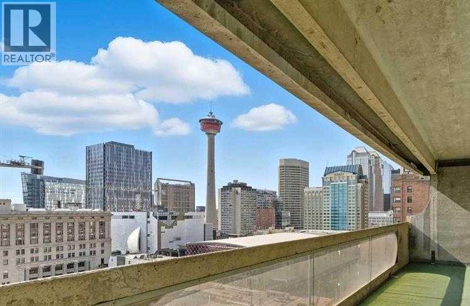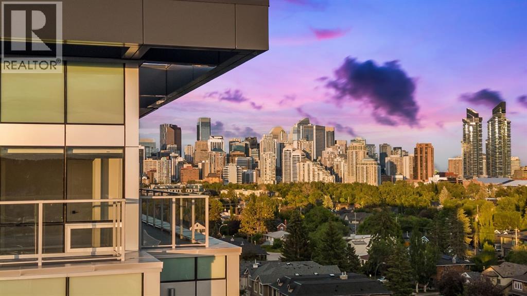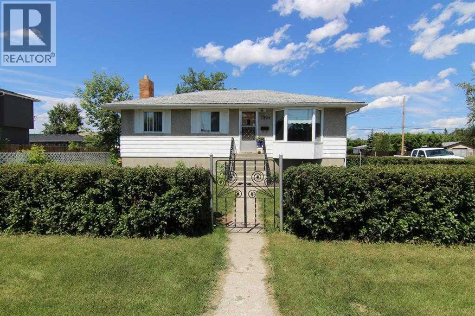56, 6220 17 Avenue Se
Calgary, Alberta
OPEN HOUSE Saturday January 24th 11am-1pm. This meticulously updated home combines long-term structural integrity with a stunning, modern aesthetic. Following a series of upgrades, including a new metal roof & furnace in 2009, full replacement of plumbing in 2011, and updated wiring in 2013, this property underwent a complete professional transformation in 2025. The interior has been reimagined with a contemporary open-concept layout, featuring all-new drywall, Air conditioning, freshly painted, and smooth ceilings accented by LED pot lights and designer fixtures. The gourmet kitchen is a true showpiece, boasting brand-new cabinetry, elegant tile backsplashes, and a full suite of stainless-steel appliances, including an electric range, hood fan, dishwasher and fridge. Every inch of the living space has been refined with new flooring, interior doors, and trim. The bathroom is equally impressive with full renovation featuring a brand-new tub and vanity with modern faucets. Just outside you’ll find a space-saving tower washer/dryer. The exterior is built for durability and curb appeal, all completed in 2025 featuring new windows & exterior doors for enhanced energy efficiency and security, premium vinyl siding, Trimlock skirting with integrated rodent guard, structure was recently leveled and furnace tune-up completed. A large yard offers ample space for recreation, complemented by a convenient two-car parking pad. Move in with total peace of mind knowing the major systems have been modernized and the interior is effectively brand new. Calgary Village is a well-run park with clubhouse amenities include a gym and recreation room. This unbeatable location has easy access to the vibrant events at Elliston Park and seamless connections to Stoney Trail, putting the entire city within effortless reach. Don’t miss this rare opportunity to own this gem in a prime Calgary location. (id:52784)
412 Ranch Gate
Strathmore, Alberta
Located in The Ranch, one of Strathmore’s most sought-after new communities, residents will love the small-town charm, scenic surroundings, and quick access to schools, shopping, and parks. Experience the perfect blend of style, space, and serenity with the Jayne by AkashHomes. This thoughtfully designed 1,939 sq ft home offers 3 bedrooms, 2.5 bathrooms, and an open-concept layout that’s perfect for growing families. The main floor features 9’ ceilings, a spacious kitchen with quartz countertops, a walk-through pantry, and a central island ideal for entertaining. Upstairs, enjoy the convenience of second-floor laundry, a generous bonus room, and a luxurious primary suite with a walk-in closet and ensuite. **PLEASE NOTE** PICTURES ARE OF SHOW HOME; ACTUAL HOME, PLANS, FIXTURES, AND FINISHES MAY VARY AND ARE SUBJECT TO AVAILABILITY/CHANGES. HOME IS UNDER CONSTRUCTION. (id:52784)
235 Cornerbrook Road Ne
Calgary, Alberta
Welcome to this beautiful, fully upgraded detached home in Cornerstone with 5 bedrooms and 3.5 bathrooms with a legal basement suite located in Cornerstone, one of top communities of Northeast Calgary. This home offers the perfect blend of space, comfort, and modern finishes—ideal for families or anyone looking for a move-in-ready property. Open-Concept Main Floor – The expansive layout features a bright living room, formal dining area, and a chef’s kitchen with a huge central island, gas stove, pantry, storage room and modern vinyl flooring. With upgraded finishes throughout – Gorgeous granite countertops, stainless steel appliances, upgraded kitchen, and more. On the second level you will find a master suite with a private full 4 PC ensuite bath and a spacious walk-in closet. The second level also comes with two more spacious bedrooms and a full 4 PC bath with a large bonus room. The upper-floor laundry adds convenience to your daily routine. The legal basement suite has a private side entrance, full kitchen, generous living space, two bedrooms, and bath making it perfect for rental income or multi-generational living. Additionally the back yard contains a good-sized deck and parking pad for a future garage along the back lane. This home is steps away from future school sites, playgrounds, and green spaces. Easy access to major routes including Country Hills Blvd, Stoney Trail, Metis Trail, and Deerfoot Trail, ensuring that all amenities and commuting routes are right at your doorstep. This home is truly a gem in one of Calgary's most sought-after communities. Whether you're enjoying the spacious interior, entertaining in the fully upgraded kitchen, or relaxing on the back deck, this property is ready to welcome you home. Contact your favorite Realtor today to schedule a private viewing! (id:52784)
37 Southborough Lane
Cochrane, Alberta
WOW ! A brand new home by Douglas Homes- Master Builder. Located one block from the new park that has been put into Southbow Landing. Thinking you may need a little bit more space ? Why not upgrade to this beautiful attached property- The Canberra ! With a generous almost 1500 worth of square footage, this home is sure to impress. This home provides 3 bedrooms, 2.5 bathrooms, a main floor bedroom or office for a perfect floor plan. The Douglas Homes kitchen comes standard with Quartz countertops on both the main floor kitchen, and the upstairs bathrooms. What an upgrade ! What really sets this home apart is the main floor office, isn't that handy ? As you go upstairs, the large window going up the stairs brings in lots of natural light. It's one of our favourite features of this home. Once upstairs, you will find 3 large bedrooms, and a walk in, full size washer and dryer with room for storage. The upstairs primary bedroom is spacious, and has a walk in closet, and even double sinks in the primary ensuite. This home doesn't even feel like a semi detached property, if you can believe it ! On the way to the basement you will find a side entrance which is perfect for a possible mortgage helper ( with approval from Rocky View County ). This home can be yours this spring. Photos are from prior build & are reflective of fit, finish & included features. Note: Front elevation of home & interior photos are for illustration purposes only. Actual elevation style, interior colours/finishes, & upgrades may be different than shown & the Seller is under no obligation to provide them as such. Directions: Come to the Show Home first located at 115 Southborough Crescent. Show Home hours to view. This home is under construction (id:52784)
317 Masters Road Se
Calgary, Alberta
Tired of wondering whether your Ford F-150 will fit in the garage? This home offers a rare 22’ x 22’ heated and insulated garage, easily accommodating a full-size pickup with room for a second vehicle. The garage has been thoughtfully upgraded with a double-door entry, making it extremely convenient for moving large items, tools, or outdoor equipment.---In addition, the garage foundation has been upgraded and raised, providing enhanced protection against water intrusion and offering added durability and long-term peace of mind—an upgrade that truly sets this home apart.---This impressive Jayman BUILT “Sonata” model features over 11-foot ceilings on the main floor and a high-ceiling basement, creating a bright, open, and spacious atmosphere. One of Jayman’s most popular and well-designed floor plans, this home blends functionality with refined craftsmanship.---Inside, enjoy upgraded Craftsman-style finishes, an inviting open-concept layout, and a south-facing backyard that fills the kitchen and bedrooms with abundant natural sunlight throughout the day—ideal for both everyday living and entertaining.---Outdoor living has been significantly enhanced. The deck was upgraded in 2024 to low-maintenance composite decking, offering superior durability, resistance to warping and rot, and long-lasting beauty with minimal upkeep—perfect for enjoying Calgary summers without the hassle of regular staining or sealing.---A portion of the backyard has been professionally finished with 2-inch thick 16” x 24” concrete patio stones, covering approximately 152 sq. ft., providing a clean, level, and durable outdoor space ideal for seating, BBQs, or garden features. The alleyway has also been improved with stonework and a wood pad walkway, creating a more organized, tidy, and visually appealing access area.---Energy efficiency remains a standout feature, with a reverse osmosis (RO) water system and six solar panels, helping reduce annual utility costs by hundreds of dollars. A central ai r-conditioning system installed in 2024 ensures comfort during warmer months, while the furnace was professionally serviced in 2024.---The tankless hot water system provides unlimited hot water for the entire household and has been serviced in both 2022 and 2024, making it ideal for families with busy schedules.---Located directly across from a green space designated for a future K–5 elementary school, per the CBE Three-Year School Capital Plan (2026–2029), this home offers excellent long-term value for families and investors alike.A rare opportunity combining upgraded garage construction, outdoor enhancements, energy efficiency, and future community development—this is a home that truly checks all the boxes. (id:52784)
609 23 Avenue Sw
Calgary, Alberta
Do you love having coffee nestled in your cozy chair on the front porch with the smell of the lilac trees washing over you? Welcome home to 609 23 Ave SW in the heart of Cliff Bungalow. Steps to all the most trendy restaurants, coffee shops, Barry's, yoga and pilates studios, Shoppers, and Safeway. With the city's bike path system steps away you rarely ever have to drive! This masterpiece was brought down to the studs in 2014 and brought back to life keeping attention to every detail. Large windows all throughout the main floor allows the sun to shine on this entertainer’s dream kitchen. There are three bedrooms up with the primary being an absolute relaxing oasis. The basement has a LEGAL ONE BEDROOM SUITE (brand new washer and dryer) that is excellent as a mortgage helper or a great place when guests come to town. A brand new HE furnace was installed in 2021 with hot water tank in 2017. This home is just waiting for you, come on, book your showing today! (id:52784)
506 Ranch Green
Strathmore, Alberta
Located in The Ranch, one of Strathmore’s most sought-after new communities, residents will love the small-town charm, scenic surroundings, and quick access to schools, shopping, and parks. Experience the perfect blend of style, space, and serenity with the Jayne by Akash Homes. This thoughtfully designed 1,939 sq ft home offers 3 bedrooms, 2.5 bathrooms, and an open-concept layout that’s perfect for growing families. The main floor features 9’ ceilings, a spacious kitchen with quartz countertops, a walk-through pantry, and a central island ideal for entertaining. Upstairs, enjoy the convenience of second-floor laundry, a generous bonus room, and a luxurious primary suite with a walk-in closet and ensuite. **PLEASE NOTE** PICTURES ARE OF SHOW HOME; ACTUAL HOME, PLANS, FIXTURES, AND FINISHES MAY VARY AND ARE SUBJECT TO AVAILABILITY/CHANGES. HOME IS UNDER CONSTRUCTION. (id:52784)
41 Shawnee Green Sw
Calgary, Alberta
Welcome to 41 Shawnee Green SW, a spacious Cardel-built 4-bedroom home with a fully finished basement in the desirable community of Shawnee Slopes. Offering over 2,800 sq. ft. of developed living space, this property showcases a modern, family-friendly design with high-quality finishes throughout.The main floor features an open-concept layout with a contemporary kitchen that includes stainless steel appliances, quartz countertops, and ample cabinetry. The adjoining dining and living areas provide direct access to the backyard, creating a seamless flow for both everyday living and entertaining.Upstairs offers three generously sized bedrooms, a versatile bonus room, and convenient laundry. The primary suite includes a walk-in closet and a 5-piece ensuite with dual sinks, a soaker tub, and a separate shower.The fully finished basement adds valuable living space with a large recreation area, an additional bedroom, and a full bathroom — perfect for guests or extended family.Highlights include:13 solar panels for improved energy efficiency and cost savingsDouble attached garageFour bathrooms in totalClose to schools, Fish Creek Park, public transit, and shoppingThis move-in ready home presents an excellent opportunity to own in one of Calgary’s most sought-after communities. (id:52784)
702, 77 Spruce Place Sw
Calgary, Alberta
Welcome to elevated condo living in the highly sought-after community of Spruce Cliff. This spacious 890 sq. ft. corner unit offers 2 bedrooms and 2 full bathrooms, perfectly designed for comfort, privacy, and modern living. Enjoy breathtaking, unobstructed views of downtown Calgary and the Shaganappi Golf Course through expansive windows that flood the home with natural light. The thoughtful layout maximizes space, making it ideal for both everyday living and entertaining. The building is exceptionally located directly across from Westbrook Shopping Centre and the C-Train station, providing effortless access to downtown, shopping, and a wide selection of popular and upscale eateries. Commuters and urban explorers alike will appreciate the convenience, while still enjoying the calm of this serene, established neighborhood. Residents benefit from a fully equipped fitness centre, perfect for maintaining an active and healthy lifestyle. The unit also includes one titled underground parking stall, offering security and year-round convenience. With direct access to Bow Trail, weekend escapes to the mountains are seamless, adding to the appeal of this prime location. This condo is an ideal opportunity for young professionals or savvy buyers seeking an upscale lifestyle with stunning views, unbeatable transit access, and the charm of one of Calgary’s most desirable inner-city communities. (id:52784)
717 Coral Springs Boulevard Ne
Calgary, Alberta
Welcome to this beautifully maintained family home located in the heart of the desirable Coral Springs community. Known for its quiet streets, friendly neighbours, and strong sense of community, Coral Springs offers excellent access to schools, parks, walking paths, shopping, and major roadways—making it an ideal location for families and professionals alike.This inviting two-storey home features a bright and functional layout designed for everyday living and entertaining. The main floor offers generous living spaces filled with natural light, including a comfortable family room and a well-appointed kitchen with ample cabinetry and counter space. A welcoming front porch adds charm and curb appeal, while the private backyard provides a great space to relax or entertain.Upstairs, you’ll find spacious bedrooms, including a primary retreat complete with its own ensuite, offering a peaceful escape at the end of the day. The home also includes a full basement with excellent potential for future development, allowing you to customize the space to suit your needs.Pride of ownership is evident throughout this well-kept property. Set within a lake-oriented community with green spaces and pathways nearby, this home combines comfort, convenience, and lifestyle. A fantastic opportunity to own in one of Calgary’s most established and family-friendly neighbourhoods. (id:52784)
106, 628 56 Avenue Sw
Calgary, Alberta
An ideal place to call home, this bungalow-style townhouse is perfectly located in the heart of Windsor Park and offers easy, low-maintenance living. Step inside to a bright, open-concept layout with a spacious foyer that leads into the kitchen, featuring stainless steel appliances and a convenient breakfast bar—great for quick meals or casual entertaining. The kitchen opens to the cozy living room with laminate flooring, a corner gas fireplace, large windows, and direct access to a generous patio and outdoor space, perfect for relaxing after a long day.The thoughtfully designed floor plan includes two comfortable bedrooms, highlighted by a primary bedroom with a walk-through closet and private 3-piece ensuite. A full 4-piece bathroom and in unit laundry add everyday convenience. Assigned parking and storage are included, and the location puts you close to schools, shopping, parks, and public transit—making this a smart and affordable first step into homeownership. (id:52784)
Twp Rd 245 And Rr 32
Rural Rocky View County, Alberta
Exceptional 121.37 acre development site with unobstructed mountain views, gently sloping from northeast to southwest with many potential land use options including commercial, institutional, residential and seniors facilities, strategically located one and a half miles west of the City of Calgary on the south side of the Trans-Canada Highway adjacent to Commercial Court and across the highway from Bingham Crossing and the proposed COSTCO, potable water available, sanitary wastewater service has recently become available, shallow utilities are available from local service providers, 20.68 acres with buildings in the NE corner of the quarter available at a price to be negotiated. (id:52784)
1, 900 Ross Street
Crossfield, Alberta
Welcome to this well-maintained and move-in-ready mobile home located in the highly sought-after Crossfield Mobile Estates. Offering 3 bedrooms and 2 bathrooms, this home features a functional and well-designed layout, ideal for first-time buyers, downsizers, or anyone seeking affordable living in a well-managed community.The spacious primary bedroom includes a private ensuite and two closets, while the additional bedrooms are well sized and versatile. In addition to the two bathrooms, the home also offers an extra sink located in a separate area with rough-ins for an additional toilet.The kitchen is both practical and inviting, complete with a pantry, brand-new dishwasher, new kitchen faucet, and a built-in desk area—perfect for a home office or homework space. Numerous updates add peace of mind, including a newer furnace (approximately 2 years old), hot water tank (about 5 years old), roof replaced roughly 10 years ago with asphalt shingles, new heat tape installed underneath, and a newer washing machine.Outside, you’ll enjoy a deck and storage shed, offering great outdoor space and additional storage. The lot fee provides excellent value and includes water, snow removal from the pad, and garbage service.Located in the welcoming community of Crossfield and known for strong management, this home is a great opportunity to own a well-cared-for property in a desirable location. (id:52784)
4113, 215 Legacy Boulevard Se
Calgary, Alberta
Welcome to unit #4113, a perfectly layed-out 2 bedroom unit in the award-winning community of Legacy where “everything your family needs is here”. This unit comes with a titled underground parking, a patio with a gas line to enjoy bbqs including a storage locker. Coming home to this main floor unit is hassle-free with an option of entry via its own patio door or through the main door of the building skipping the usual waiting of the elevators, a convenience the owners have immensely appreciated. The unit has an open layout with neutral and bright paint, modern cabinetry, a big kitchen island with quarts countertops complete with stainless steel appliances. There is not one but 2 full bathrooms, the dryer and washer are also in the unit adding to the convenience and comfort of owning this unit. With board approval dogs and cats are allowed. There is also plenty of visitor parking for your guests. A short walk to the playground, pond, high school, cafe, burger shop, barber, Montessori, to name a few. This community is very well sought after for many reasons including the numerous shopping choices, green spaces, schools (a new K-9 school to be added and to open this year), it’s easy access to Macleod Trail, Stoney Trail, Deerfoot, Somerset CTrain station and so much more. A must see. This is your chance to end the renting cycle and to own your very own property at an affordable price. (id:52784)
102, 156 Park Street
Cochrane, Alberta
Welcome to this brand new 3-bedroom, 1.5-bath townhouse condo ideally located in the heart of Cochrane, within the sought-after community of Greystone. This home offers an open and functional layout featuring a modern kitchen, spacious living area, and beautiful park views that create a bright and inviting main floor.Upstairs, you’ll find two additional bedrooms along with a well-appointed primary bedroom complete with a cheater ensuite bathroom. A south-facing bedroom offers excellent flexibility as a home office or guest room and opens onto a private balcony overlooking the park. A dedicated laundry room with new washer and dryer provides added convenience, along with extra storage space.This home also includes parking and the peace of mind of a new home warranty. Greystone is perfectly positioned near parks, walking and biking trails, the sports centre, and the Cochrane Pickleball Club. Enjoy quick access to downtown Cochrane with its shops, restaurants, and amenities, plus excellent schools, easy commuting routes, and a welcoming community atmosphere.Some photos have been digitally staged. (id:52784)
283245 Township Road 250
Conrich, Alberta
Prime piece of Real estate! This property is located within the approved Conrich Area Structure Plan in Rocky View County. In Conrich Station Conceptual Scheme this parcel is proposed to be a future hamlet commercial. Access to this .72+/- acre lot is right off of Township Road 250(McKnight Blvd.) located near the Gas Plus and Khalsa School. Minutes to Calgary and Chestermere with excellent access to Trans-Canada Highway, McKnight Blvd., Country Hills Blvd. and Stoney Trail. (id:52784)
7121, 1802 Mahogany Boulevard Se
Calgary, Alberta
Logel Homes presents the Atwood 3, a thoughtfully designed two-bedroom, two-bathroom floor plan located in their award-winning Waterside development within the lake community of Mahogany. This exceptional home features air conditioning, 41" upper cabinets with soft-close hardware, luxury vinyl plank flooring, tile finishes, stainless steel appliances, pot lighting, and an oversized patio door that enhances natural light. Quick Possession AvailableEach unit includes titled parking, a private storage locker, and comes standard with Logel’s Energy Recovery Ventilation system and advanced sound attenuation technology for enhanced comfort and efficiency. All homes are backed by the Alberta New Home Warranty Program, providing added peace of mind.Mahogany residents and their guests enjoy exclusive access to a stunning 63 acre lake, offering year-round recreation and leisure opportunities. (id:52784)
314 Mckinnon Drive
Carseland, Alberta
A beautiful home located in Carseland AB. Priced to SELL! Move In NOW. Immediate Possession. Experience pride of ownership in this beautifully maintained, fully developed home located in the peaceful Small Town community of Carseland AB. With $75,000 in recent upgrades, this property is move-in ready and waiting for you! This bright and spacious home features 4 bedrooms and 3 bathrooms, with upgraded flooring, windows, and appliances throughout. The east-facing deck (10' x 24') includes a natural gas hookup for your barbeque, while the west-facing backyard is perfect for enjoying the evening sun. Additional features include a double detached garage, rear alley access, and two off-street parking areas, along with front-access parking stalls. The private, landscaped yard offers plenty of space for relaxation or entertaining. Located just minutes from Carseland School (K–6), Wyndham Park, the Bow River for fishing, and Speargrass Golf Course, this home offers the best of small-town living with quick access to amenities and recreation. Carseland is a friendly hamlet in Wheatland County, situated along Highway 24, approximately 23 km south of Cheadle and 26 km south of Strathmore. Commuters will appreciate being only minutes away from major employment opportunities including CGC Manufacturing (wallboard), De Havilland Canada, Phyto Organics, and Nutrien Plant. This upgraded home is move-in ready; come see why Carseland AB is the perfect place to call home! (id:52784)
1110, 2 Royal Vista Link Nw
Calgary, Alberta
Location! Location! Location!An exceptional opportunity to own a newly built restaurant with a commercial condo bay in one of Northwest Calgary’s most prime locations. This property offers approximately 1,356 sq. ft. of modern space, and the sale includes both the business and the real estate—a rare find!Currently leased to a well-established restaurant, this is a perfect opportunity for an investor seeking passive income or a restaurateur ready to take over and operate their own concept. ?? Built in 2023 with brand-new equipment?? Flexible options – run your own restaurant or keep the tenant and collect rent?? Ideal for owner-operators or investors?? Located in a high-traffic, high-visibility areaThe seller is highly flexible and motivated. Don’t miss your chance to own a turnkey restaurant business along with commercial real estate in a thriving area of Calgary.Book your private viewing today! (id:52784)
215, 355 Taralake Way Ne
Calgary, Alberta
Gorgeous 2 bedroom condo with 2 bathrooms in the peaceful community of Taradale. Features include brand new luxury vinyl flooring in the living room, bedrooms and the kitchen ~ ceramic tiles in the bathrooms ~ fresh coat of paint throughout (2025), new fridge (2025), and new faucet in the 2 bathrooms and the kitchen(2025). The bright and open concept layout connects the living room and kitchen areas, giving it an expansive appearance filled with natural light. Included in the value of this unit is in- suite laundry and a secured titled heated underground parking. The spacious master bedroom has a walkthrough closet leading to 4 piece bathroom. Located within a walking distance to parks and playgrounds. (id:52784)
312 1 Street W
Cochrane, Alberta
Exceptional Business Location AvailableSeize the chance to establish your retail, office, studio, or service business in the heart of historic downtown Cochrane, Alberta. With a population exceeding 38,000 residents, Cochrane is recognized as one of the fastest-growing municipalities in Canada. This vibrant community offers an ideal environment for both new and established businesses to thrive.Property HighlightsThe available leasehold space is situated on the upper floor above the popular Heavenly Outhouse Gift Shop, a location previously occupied by a dress shop. Spanning 1,588 square feet, this site presents prospective tenants with significant advantages, including high foot traffic near the entrance and prominent signage visible to passing vehicles.Local Appeal and AmenitiesHistoric downtown Cochrane is a sought-after destination for both residents and visitors, drawn to its eclectic local shops and well-known attractions such as McKay’s ice cream. The downtown area is renowned for hosting a variety of events and festivals, which continually attract crowds and encourage shopping, further supporting local businesses.Take the Next StepBegin the next chapter of your business in this outstanding location. To arrange a viewing appointment, reach out to your commercial Realtor® or contact the listing agent todayOperating cost $7.55 per sq ft . Lease terms can be negotiated and landlord is willing to offer insentives . (id:52784)
1509, 221 6 Avenue Se
Calgary, Alberta
This beautifully updated 1-bedroom, 1-bath condo combines modern finishes with the ease of downtown living. Offering well-planned space, the open and airy layout is enhanced by fresh neutral paint throughout. The recently renovated kitchen features sleek contemporary cabinetry and quality appliances, creating a bright and inviting space. Newly added Luxury vinyl plank flooring runs throughout the home, providing both style and durability. Step out onto the oversized balcony and take in stunning downtown views—perfect for unwinding or entertaining guests.Residents enjoy an impressive selection of building amenities, including a fitness centre with sauna, racquetball court, and a rooftop terrace showcasing the city skyline. Additional conveniences include an on-site caretaker, laundry facilities. The condo includes one assigned underground parking stall and is located in a well-maintained building that offers comfort, lifestyle, and unbeatable downtown convenience—an ideal opportunity for urban living. (id:52784)
235, 110 18a Street Nw
Calgary, Alberta
Discover upscale urban living in this brand-new 2-Bedroom, 1-Bathroom condo with a private patio that opens directly onto the lush, landscaped courtyard, plus titled underground parking. Located in Frontier—Truman’s newest boutique development in the heart of Kensington, one of Calgary’s most dynamic and walkable inner-city neighbourhoods—this home delivers the perfect blend of modern design, smart functionality, and unbeatable location. The bright, open-concept layout features a sleek kitchen with quartz countertops, full-height cabinetry, and premium stainless steel appliances, flowing seamlessly into the spacious living area. Two generously sized bedrooms provide flexibility for a home office, guest room, or roommate setup, while the stylish 4-piece bathroom showcases high-end finishes and thoughtful design. Your private balcony is the ideal place to relax, entertain, or soak in the urban energy—with the added benefit of immediate courtyard access for a serene, park-like escape right outside your door. Exclusive resident amenities include a landscaped rooftop terrace, a fully equipped fitness centre, stylish co-working lounges, and secure bike storage—all complemented by the convenience of your own titled underground parking stall. Just steps from boutique shopping, top-rated restaurants, trendy cafés, the Bow River pathway system, LRT access, and downtown Calgary, this condo offers a lifestyle that’s connected, vibrant, and effortlessly convenient. * Photo Gallery of Similar Unit* (id:52784)
7504 39 Avenue Nw
Calgary, Alberta
Available February 1, 2026, and ready for rent, this three-bedroom bungalow main-floor unit is ideally located close to all amenities, parks, schools, public transportation, and just minutes from COP. Set on a beautiful, tree-lined street directly across from an elementary school, this home offers both convenience and charm.The main floor features a large, open-concept kitchen and dining area. The kitchen is in good condition with ample cabinetry and generous counter space. Patio doors off the dining area lead to a rear concrete patio—perfect for outdoor enjoyment.The spacious living room includes built-in shelving and a bright bay window. Three good-sized bedrooms are located on the main floor, with original hardwood flooring underneath the carpet. A renovated four-piece bathroom completes the level, featuring new tile and a glass block window.An optional detached garage available for an additional $300 per month. Pets are allowed. $35/month per dog and or $25/month per cat. The utilities are not included. This main unit's tenant pays 65% of utilities (Electricity, gas and water). The basement unit pays 35%. (id:52784)

