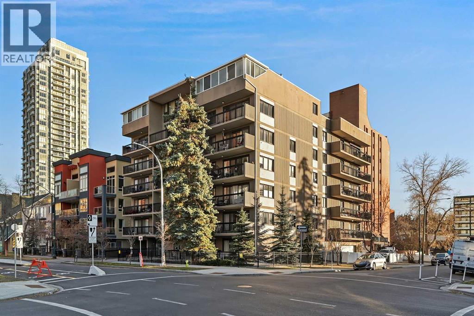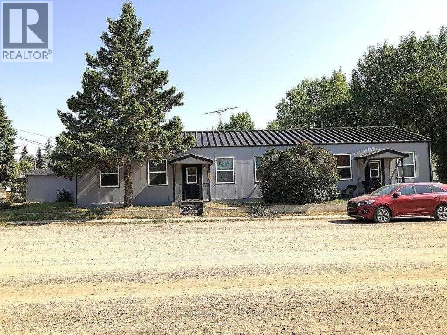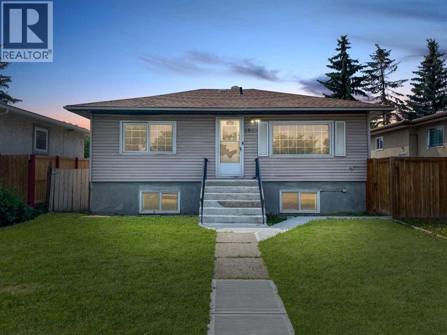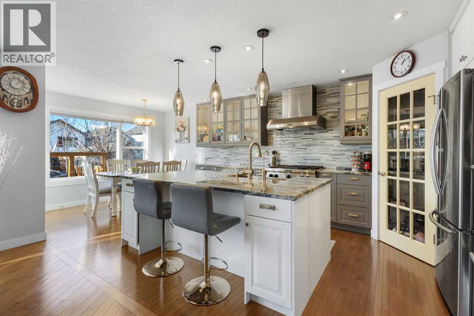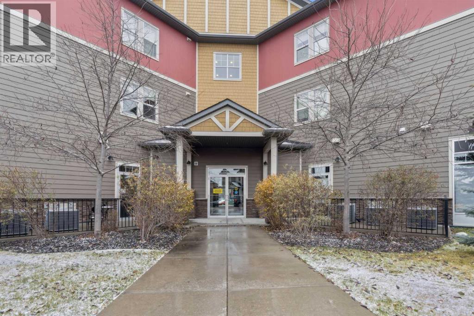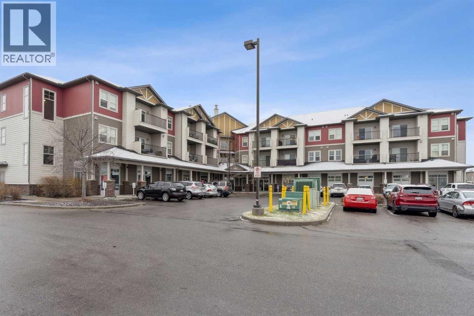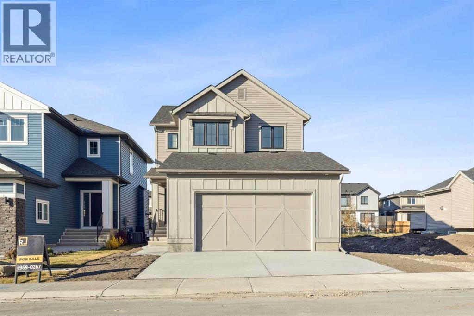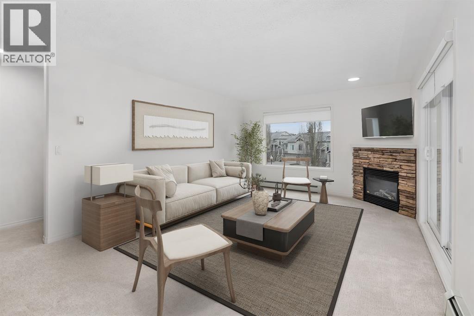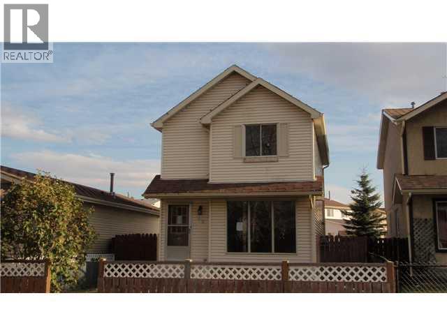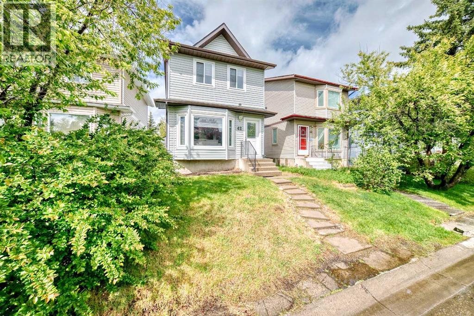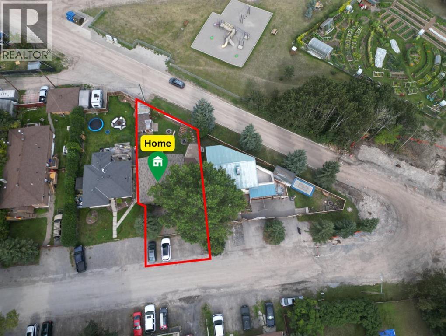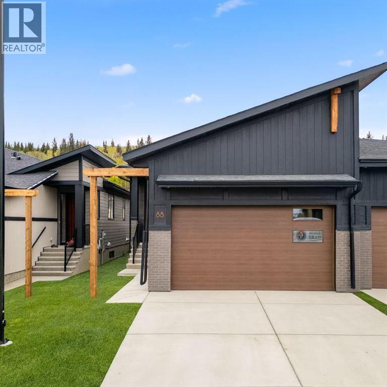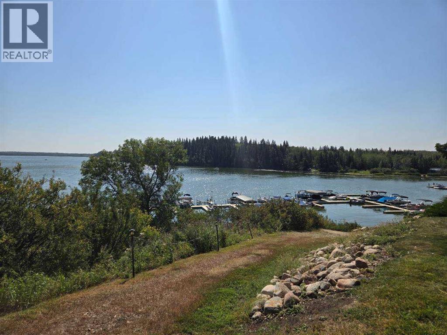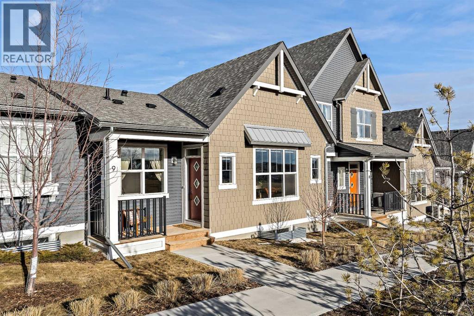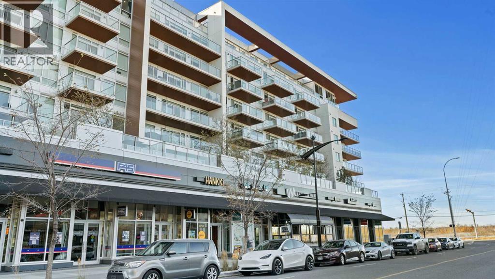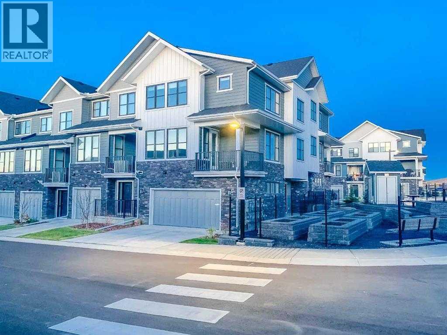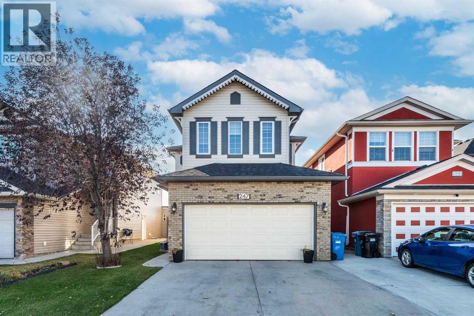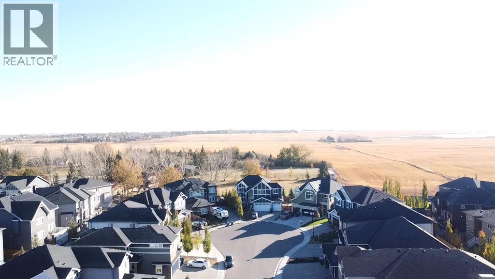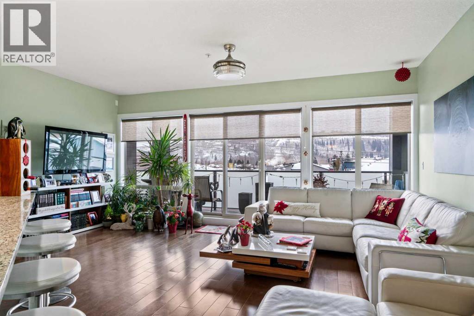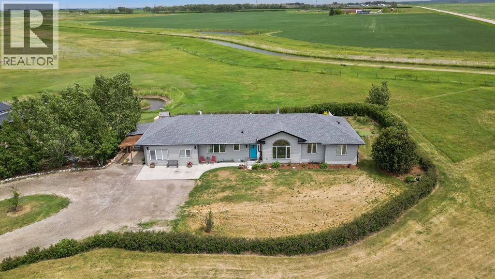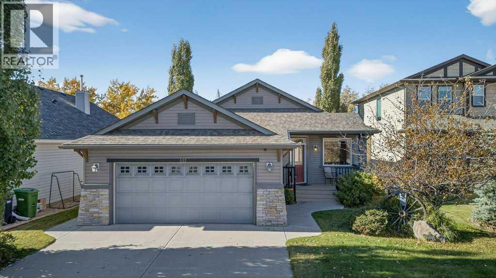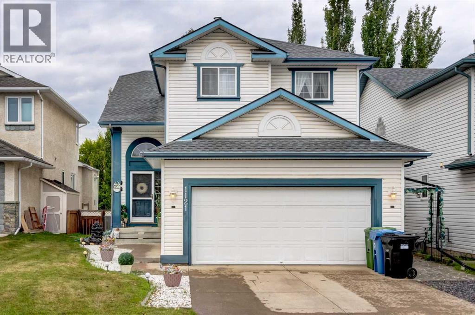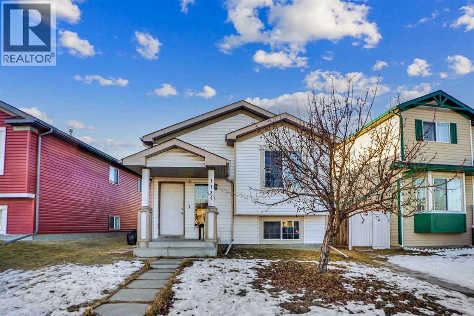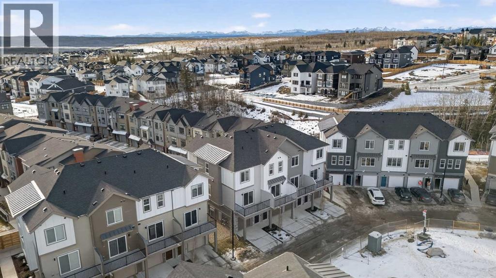304, 1033 15 Avenue Sw
Calgary, Alberta
Welcome to this large move in ready 2 bed 1.5 bath sunny SOUTH facing CORNER UNIT apartment with an AMAZING LOCATION in the heart of the Beltline near renowned 17th Ave, the C-Train, trendy restaurants, parks, gyms, shopping and Calgary's most vibrant nightlife. Units in this building rarely hit the market and this well maintained corner unit has large windows for extra sunlight, a south facing balcony and an inviting layout with a bright kitchen featuring a slide out pantry, soft close cabinets and a glass tile backsplash that flows seamlessly into the dining room and living room space. Down the hall you'll find the spacious primary bedroom with a generous sized closet, a 2-piece ensuite bathroom and adjacent is the large second bedroom and the 4 piece bathroom. Other great features of this property include in-suite laundry, assigned storage locker, parking and bike storage. It's refreshing to see a large two bedroom apartment in the Beltline at this price point with a 10/10 location! (id:52784)
139 1 Street S
Lomond, Alberta
NO QUALIFYING MORTGAGE : Available with 25% Downpayment. (WOW what a deal). *****Unit 139A (3 Bedroom) $1350.00/Mo. LEASE Jan. 1,2026-Dec.31,2026.(Owner Pay's Gas ,Electricity Approx. $200/ Mo. water,sewer,& Garbage $142 /Mo .****** Unit 139B (2 Bedroom) Rent $891/Mo. : Month to Month Tenancy .Tenant pays heat & electricity (Owner pays Water,Sewer,Garbage $142/Mo. ),Insurance Approx. $2200 /Yr.***** Well maintained property inside and out .En-suite laundry ,separate furnaces. Corner lot with lots of OFF street and ON street parking. (id:52784)
1827 43 Street Se
Calgary, Alberta
MC-1 LOT | 50 x 121 FOOT LOT | Development Opportunity | Attention builders and developers! This is a rare opportunity to acquire a prime piece of MC-1 land in the bustling city of Calgary, with the potential for multi-family development. Located just a minute walk away from the vibrant 17th Avenue, one of Calgary’s most dynamic and amenity-rich areas. Enjoy easy access to a plethora of shops, restaurants, cafes, and essential services, all just a short walk away! With the ongoing development and revitalization of the surrounding area, this property is a solid investment opportunity with potential for growth. (id:52784)
109 Copperfield Common Se
Calgary, Alberta
Welcome to an exceptional residence in the heart of Calgary’s desirable Copperfield community — a home that skillfully blends chef-inspired design, thoughtful upgrades, and outstanding lifestyle features.Step into a kitchen that truly elevates everyday living. Featuring illuminated glass-front cabinetry that beautifully showcases your collection, this space reflects the passion of the previous owner — a professional chef — with premium appliances including a multi-burner gas cooktop and high-end range hood with warming lights. Elegant glass display storage continues into adjacent built-ins, seamlessly combining function with refined design. A brand-new 800 GPD remineralization RO system with UV sterilization (approx. $1,000 value) paired with a whole-home water softener ensures pure, great-tasting water throughout the house — perfect for both everyday living and entertaining.The main level’s inviting warmth is enhanced by a cozy gas fireplace, while upstairs you’ll find a distinctive bonus entertainment space thoughtfully separated from the three bedrooms — ideal for media, games, or a creative retreat. Modern mechanicals offer confidence and comfort with a new air conditioner (2025), new hot water tank (2025), and recent humidifier (2024). Exterior upgrades were completed in 2020, including new siding, shingles, eaves troughs, downspouts, and garage door — ensuring both curb appeal and long-term durability.The expansive lower level is designed for serious recreation, featuring a built-in bar and integrated central speaker system — a perfect host for gatherings or movie nights. Step outside to discover low-maintenance artificial turf, a charming patio with brick accents and a wood shelter, and perhaps the standout feature: a professionally built stone pizza oven facing the west yard, making outdoor living and dining unforgettable.Located in family-oriented Copperfield, this home benefits from proximity to quality schools and community amenities. Just minutes away are St. Isabella Elementary Junior High School and Copperfield School, both within a short walk, and Dr. Martha Cohen School is also nearby, offering options for public education close to home.This is more than a home — it’s a lifestyle choice for those who value exceptional design, thoughtful upgrades, and spaces built for both everyday comfort and memorable moments. (id:52784)
9314, 101 Sunset Drive
Cochrane, Alberta
Amazing Apartment in Sunset Ridge – Bright, Modern & Perfectly Located! Discover this stunning one-bedroom plus den apartment in the heart of The Trading Post of Sunset Ridge, a vibrant and welcoming community. With nearly 650 sq. ft. of well-designed living space, this condo combines comfort, functionality, and style. The spacious primary bedroom, open-concept floor plan, and eat-in kitchen make this the perfect place to call home. Large vinyl windows and a patio door fill the unit with natural light, creating a bright and airy atmosphere. The den provides flexible space—perfect for a home office, reading nook, or guest area—offering the versatility to suit your lifestyle. Enjoy peace of mind in this fully sprinklered building, designed with safety and comfort in mind. Additional features include in-suite laundry, a separate storage locker, and a heated underground parking stall. Step out onto your large covered balcony and take in the beautiful southeast ravine views, along with peek-a-boo mountain vistas—a perfect spot to relax and unwind. The building itself features Hardie plank exterior, beautiful landscaping, bright, well-maintained common areas, and secure, convenient underground parking. With elevator access and multiple staircases, getting around is effortless. Convenience is at your doorstep—on the main floor, you’ll find medical and dental offices, a pharmacy, and several retail businesses. The surrounding complex offers restaurants, a convenience store, and a gas station, all within walking distance. Come experience the tremendous value, lifestyle, and community spirit that Sunset Ridge has to offer. This is more than just a home—it’s a place to truly live. (id:52784)
9312, 101 Sunset Drive
Cochrane, Alberta
Bright & Stylish Sunset Ridge Condo – Ideal Location & Contemporary Living. Welcome to this beautifully appointed one-bedroom plus den condo situated in the lively Trading Post area of Sunset Ridge. Offering close to 650 sq. ft. of thoughtfully planned space, this home blends modern comfort with everyday practicality. The open layout, generous primary bedroom, and inviting eat-in kitchen create a warm and functional living environment. Large vinyl windows and a patio door invite abundant natural light, giving the suite an open, uplifting feel. The versatile den can easily serve as a workspace, cozy reading corner, or occasional guest space—whatever best fits your needs. The building is fully sprinklered for added safety and includes valuable conveniences such as in-suite laundry, a dedicated storage locker, and a heated underground parking stall. Step onto the spacious covered balcony to enjoy serene southeast ravine scenery and partial mountain views—an ideal place to unwind. The property itself is well maintained, with Hardie plank siding, attractive landscaping, bright common areas, and secure underground parking. Multiple stairways and elevator access make moving around the building simple and efficient. Everything you need is close by: the main floor hosts dental and medical clinics, a pharmacy, and several retail shops. The surrounding area also features restaurants, a convenience store, and a gas station just steps away. Experience the exceptional value and welcoming atmosphere that make Sunset Ridge such a desirable community. This isn’t just a condo—it’s a lifestyle. (id:52784)
120 Quartz Crescent
Cochrane, Alberta
AMAZING NEW PRICE = UNBEATABLE VALUE! On an Premium Green Space Lot!!! BRAND NEW AND MOVE IN READY! Discover exceptional craftsmanship and modern living in this stunning 1,820 sq. ft. two-storey home located in the sought-after community of Greystone, Cochrane. Built by R Space, a trusted local builder known for superior quality and attention to detail, this home offers timeless design and enduring value. West Facing Back Yard! Located on a quiet street and backing onto a lovely greenspace/ walking path this property is truly one that cant be missed. The striking monotone exterior is fresh and modern sure to set this this home apart from all the neighbors. Step inside to find an open-concept main floor filled with natural light, featuring 9-foot ceilings, solid wood cabinetry, and beautiful, high-end appliances. Every detail has been thoughtfully selected — from the solid wood railings and built-in closets to the 200-amp electrical service and solar power rough-in for future efficiency. Upstairs, enjoy a spacious central bonus room with warm wood accents and elegant pass-through natural light. The primary suite is a true retreat, complete with a large walk-in closet and a luxurious tiled shower. Two additional bedrooms provide generous space for family or guests. The OVERSIZED GARAGE, is fully insulated and drywalled offering extra height and storage potential — perfect for all your vehicles and gear. Located just steps from the Bow River, walking paths, parks, playgrounds, pickleball courts, shopping, and the recreation center, Greystone offers the best of community living right at your doorstep. This brand-new home comes with a Certified New Home Warranty for your peace of mind and is ready for immediate possession. Come experience this exceptional home and vibrant community for yourself — book your private tour today! (id:52784)
2205, 7451 Springbank Boulevard Sw
Calgary, Alberta
Welcome to this beautifully updated 2-bedroom, 2-bathroom condo in the heart of Springbank Hill. This stunning unit boasts a private south-facing balcony, a huge deck with an extra storage room attached, and a titled underground parking stall. The bright, open-concept layout has been meticulously maintained and thoughtfully upgraded. Recent renovations include brand-new appliances, new flooring throughout, updated countertops, cabinets, lighting, and a new washer and dryer. The spacious primary suite features a walk-in closet and a 4-piece ensuite, while the second bedroom is generously sized and conveniently located near the additional 4-piece bath. Enjoy the convenience of in-suite laundry, heated underground parking, and bike storage in this exceptionally well-managed building with a healthy reserve fund. Nestled in a quiet yet central location, you’re just moments from transit, shopping, and fantastic amenities. This is truly one of the best units in the entire complex—don’t miss out on this incredible opportunity. Schedule your viewing today! (id:52784)
90 Abalone Crescent Ne
Calgary, Alberta
Beautiful renovated 3 bedroom 2 story , walk to element school. main floor has a combine living room and dining room. Brand new Kitchen white cabinets with quart countertops and new dishwasher and new hoodfan. New bathroom vanities and vanity tops. 3 bedroom upstairs with newer vinyl plank and laminate flooring throughout , beautiful stair steps with quality vinyl sheet. Basement is fully finished and has a recreation room which has new luxury vinyl plank flooring and fresh paint. Seller will have new flooring replaced same quality as the basement flooring by completion day. Back yard has a deck and fully fence. It is very nice , and show pride of ownership ! (id:52784)
42 Taraglen Road Ne
Calgary, Alberta
Renovated inside/out, 2017. Windows, siding, roof, furnace, hot water tank, water softener, air condition system & German engineered laminated floors throughout. Elegance & style is evident as you step in . Find the living room with built in tv niche, fireplace & big windows. Kitchen is a masterpiece with quartz countertops, breakfast bar, maple wood ceiling-high cabinets, pantry, modern backsplash, huge s/steel sink. Powder room has raised sink. Other modern features are built in ceiling speakers. Upstairs are 3 bedrooms, 4-pc bath with a jet tub, chrome fixtures, one handle vertical shower with Rain shower head. Next are other two good size bedrooms. basemen with separate site entrance, wet bar, full bath with custom shower door. Incredible home close to tons of amenities. (id:52784)
1306 1 Avenue
Canmore, Alberta
Attention Investors & Dream-Home Seekers! An incredible opportunity in prime Teepee Town awaits! This stunning bilevel house sits on a spacious 4,326 sq ft lot zoned TPT-CR, offering exceptional multi-residential development potential including duplexes, triplexes, fourplexes, townhouses, stacked townhomes, accessory suites, and more — all subject to city approval.Enjoy an open-concept main floor with a cozy fireplace, modern kitchen, and breathtaking 360° mountain views. The separate-entry illegal basement suite boasts high ceilings, heated floors, and abundant natural light — ideal for rental income or guests.Currently rented for $5,500/month, this house delivers immediate cash flow while offering outstanding future redevelopment possibilities.The zoning also supports a variety of discretionary uses including B&Bs, care facilities, cultural spaces, daycare centers, and public buildings (subject to city approval).Located just a short walk from downtown, restaurants, parks, and all amenities, this rare house perfectly combines charm, income, and tremendous investment upside. Don’t miss out on this exceptional chance to invest and grow in Teepee Town! (id:52784)
88, 297 Riviera Way
Cochrane, Alberta
Welcome to this brand new luxury villa bungalow in the highly sought-after estate community of Riviera in beautiful Cochrane. Thoughtfully designed with upscale finishes and a functional layout, this home offers an elevated lifestyle in a serene natural setting. Inside, the bright open-concept design is filled with modern elegance and high-end details. The gourmet kitchen features quartz countertops, designer cabinetry, and generous prep space, making it ideal for both everyday cooking and entertaining. The living area centers around a sleek fireplace, creating a warm and inviting atmosphere year-round. The main level includes a spacious primary suite with a walk-in closet and spa-inspired ensuite, providing a private retreat. Additional features include a main-floor laundry room and direct access to a private outdoor deck—perfect for relaxing with your morning coffee or hosting evening gatherings. Ready for you Air Conditioning Rough In and Irrigation rough in. The fully finished basement adds exceptional versatility with space for a family room, guest bedrooms, a home office, gym, or a combination that suits your lifestyle. This level provides comfort and flexibility whether you are entertaining or enjoying quiet time at home. A double attached garage offers ample room for vehicles and storage, while the beautiful surrounding landscape enhances the property’s curb appeal and peaceful atmosphere. Situated in Cochrane’s prestigious Riviera community, this home is just steps from walking paths, the Bow River, parks, schools, and convenient amenities, all within a vibrant and welcoming neighborhood. Whether you are looking to downsize in style or begin a new chapter in luxury, this exceptional bungalow delivers the perfect combination of comfort, sophistication, and location. Schedule your private showing today and discover the Riviera lifestyle. (id:52784)
6092, 25054 South Pine Lake Road
Rural Red Deer County, Alberta
Welcome to life at Pine Lake, where lake living, golf course views, and a relaxed Central Alberta lifestyle come together. This property is ideally positioned on a spacious lot backing directly onto the golf course, offering peaceful views, added privacy, and a setting that feels both open and serene.Pine Lake is built around year-round recreation and community connection. Residents enjoy access to the lake for boating, paddleboarding, kayaking, swimming, and fishing, along with sandy beaches, walking paths, parks, and green spaces. The community is also home to a well-regarded golf course, clubhouse, and on-site amenities that make day-to-day living or weekend escapes effortless and enjoyable.Seasonal events, a welcoming atmosphere, and a strong sense of community add to the appeal, while the close proximity to Red Deer keeps shopping, dining, and services within easy reach. Whether you’re seeking a full-time residence, a weekend retreat, or a long-term recreational property, this home offers a rare opportunity to enjoy golf course living in a lake-centered community known for its natural beauty and lifestyle value.This is Pine Lake living at its best—space, scenery, and a lifestyle designed to be enjoyed year-round. (id:52784)
9, 71 Lucas Street Nw
Calgary, Alberta
An exceptional opportunity to own a one-of-a-kind, maintenance-free townhouse overlooking green space in the vibrant community of Livingston. Offering nearly 1,000 sq. ft. of single-level living, this meticulously maintained home blends comfort, functionality, and timeless design. The grand main living area features resilient luxury vinyl plank flooring and a soaring vaulted ceiling spanning the living room and kitchen, creating a bright and airy atmosphere enhanced by large windows and South-facing exposure that flood the space with natural light. The living room is positioned at the front of the home, where expansive windows overlook the peaceful green space, providing a serene and private setting. The spacious kitchen showcases timeless white shaker cabinetry, stainless steel appliances, quartz countertops, a central peninsula island with a breakfast bar, a corner walk-in pantry, and abundant storage. There is ample room for a flexible dining area, making the space ideal for both everyday living and entertaining. Overlooking the living room, the kitchen layout is perfect for hosting or for those with young children. Completing the main level is a rear mudroom with direct access to the attached garage, a convenient 2-piece powder room, and a dedicated laundry room. The spacious primary bedroom is also located at the front of the home, offering additional green space views. It features a generous 4-piece ensuite with dual sinks, a walk-in shower, and a walk-in closet with upgraded shelving. The lower level awaits future development, offering excellent potential for a large recreation room, additional bedroom, bathroom, and storage space. An insulated attached garage completes the home, keeping your vehicle secure and clean year-round. This home is ideally situated with nearby shopping, restaurants, and cafes all within walking distance or a short drive.. Daily commuting is made easy with nearby public transit stops and quick access to Stoney Trail. Don’t miss this opportunity to own a fantastic, low-maintenance property in one of Calgary’s most desirable communities - Livingston. (id:52784)
615, 8505 Broadcast Avenue Sw
Calgary, Alberta
Welcome to Gateway by Truman in Calgary’s premier West District—where modern design meets urban convenience. This beautifully designed 2-bedroom, 2-bath condo offers 756 sq. ft. of elegant living space plus a private balcony off the living area, perfect for relaxing or entertaining outdoors.Step inside to an open-concept layout featuring a stunning designer kitchen with quartz countertops, full-height cabinetry, and built-in appliances that blend seamlessly into the space. The spacious living room flows naturally onto the balcony, allowing abundant natural light through large windows.The primary suite offers a walk-in closet and a luxurious 3-piece ensuite, while the second bedroom is ideal for guests or a home office, paired with a full 4-piece bathroom.Enjoy the comfort of air conditioning, in-suite laundry, and underground titled parking. The building also features an impressive lobby, retail shops on the main level, and nearby amenities including restaurants, grocery stores, and fitness studios—all just steps away.Situated in one of Calgary’s most sought-after communities, this condo delivers the perfect balance of lifestyle, luxury, and location—just minutes from downtown and surrounded by parks, pathways, and mountain views. (id:52784)
917 Crestridge Common Sw
Calgary, Alberta
Come home to this Centrally Air Conditioned, thoughtfully designed, stunning, sun-soaked corner townhouse located in the prestigious community of Crestmont, Calgary!This exceptionally bright home is flooded with natural light thanks to its abundant windows and ideal corner-unit placement. The moment you step inside, you'll be impressed by the open, airy ambiance that defines every inch of this modern residence.The kitchen is a true showpiece—carefully designed with premium finishes, it features upgraded stainless steel appliances, an electric stove, and a high-performance hood fan. Sleek quartz countertops with an undermount sink add both beauty and functionality, while the generous cabinetry ensures all your storage needs are effortlessly met.Adjacent to the kitchen, the open-concept dining and living areas are framed by expansive windows that bathe the main floor in natural light, creating a warm and welcoming atmosphere perfect for both daily living and entertaining. Living room has an upgraded fireplace as well. Step out onto your spacious private balcony, complete with a built-in gas line, ideal for BBQs and outdoor dining.The main floor also includes a versatile den, perfect for a home office, study, or even a fourth bedroom—an added bonus for today’s dynamic lifestyles.Upstairs, you’ll find three spacious bedrooms, including a luxurious primary suite complete with a well-appointed 4-piece ensuite. The upper floor also features conveniently located upgraded laundry appliances, making household chores more efficient.The oversized 23' x 20' double garage offers more than enough space for two vehicles and additional storage—say goodbye to parking hassles and door dings. Further enhancements include a smart garage door opener, waterline/electric heat, and a host of stylish upgrades such as modern hardware, door knobs, and taps.Energy efficiency and sustainability are at the core of this home’s design. Proudly holding the 2021 Built Green certification, th is property offers long-term cost savings and a smaller environmental footprint—an ideal choice for the eco-conscious buyer.Smart home enthusiasts will appreciate the smart switches strategically placed throughout, ensuring modern convenience and control over lighting.Beyond the home itself, Crestmont is a sought-after community known for its serene natural surroundings, green spaces, and family-friendly amenities. Enjoy quick access to major routes like Highway 1 and Stoney Trail, placing downtown Calgary and the mountains within easy reach.This home offers the perfect balance of modern design, practical features, and eco-conscious living—all in a thriving and connected neighbourhood. Don’t miss your chance to view this exceptional property. It may just be the dream home you’ve been waiting for! (id:52784)
247 Taralake Way Ne
Calgary, Alberta
Welcome to an exceptional residence nestled in the highly desirable Taradale community of northeast Calgary. This thoughtfully designed two-storey home offers a refined combination of spacious living, modern convenience and family-friendly appeal with top notch appliances having 8" upgraded vent hood is perfect for extensive cooking. An inviting entrance greets you with a generous foyer that transitions seamlessly into the open-concept living area. Hardwood flooring flows through to the luminous living room, featuring large windows that bring in ample natural light. The formal dining area sits adjacent to the kitchen — making it ideal for both everyday meals and entertaining. The kitchen is well-equipped with plentiful cabinetry, sleek countertops, gas range , a breakfast bar, and a functional work triangle that satisfies both cooking enthusiasts and busy families. Upstairs, you’ll find the primary bedroom retreat, complete with a walk-in closet and a full five-piece ensuite boasting a spa-style soaker tub, separate glass-tiled shower and double-vanity. Two additional bedrooms and a generous bonus room provide flexibility for children, guests or a home office. A second full bathroom is centrally located for convenience. The upper level also features a practical laundry area, eliminating the need to haul laundry up or down stairs. Full, unfinished basement offering excellent potential for future development or additional living space. The exterior boasts a beautifully landscaped front yard and a fully fenced backyard opens to play area. The double-car attached garage adds both convenience and storage capacity. With bus stops moments away, immediate access to major roadways (including stoney trail) and the Saddletowne LRT station within easy reach, residents enjoy seamless access to Calgary’s broader transit network. Backing to school and kids play area. Central air conditioning. Brand new siding and hail prof roof was changed in August 2025. Contact your real-estate professional today to arrange a private viewing. This one won’t wait long. (id:52784)
321 Kinniburgh Cove
Chestermere, Alberta
OVER 8000 SQFT LOT SIZE 2-BEDROOM WALKOUT LEGAL BASEMENT SUITE + ADDITIONAL ROOM & FULL BATH | 7 BEDROOMS + DEN | 6.5 BATHS | TRIPLE CAR GARAGE |Welcome to this beautifully crafted 2017 executive home in the sought-after community of Kinniburgh, backing onto open green space. With over 3000 sq ft above grade and a fully finished walkout basement, this property offers exceptional space, flexibility, and quality throughout. The main floor showcases a bright, open layout with a spacious living room, breakfast nook, and a chef-inspired kitchen featuring a large island, quartz counters, and high-end finishes. A formal dining area, main-floor den/office, mudroom, and a convenient 2-piece bath complete this level. Upstairs you’ll find four generous bedrooms, including a primary suite with tray ceilings, a walk-in closet, and a luxurious 7-piece ensuite. The upper level also offers two additional full bathrooms, a vaulted-ceiling bonus room, and a separate laundry room for everyday convenience.The walkout basement features a fully developed 2-bedroom legal suite with its own kitchen, living area, full bath, and laundry—perfect for extended family or additional rental income. A second basement area adds an extra room and full bathroom, providing even more living options.Enjoy a massive pie-shaped lot with a fenced yard, rear deck, and beautiful open-field views. The oversized triple-car garage provides ample parking and storage.Located steps from the K–9 school, Chestermere Health Centre, and local shopping and dining, this home combines luxury, functionality, and income potential in one of Chestermere’s premier cul-de-sac locations. (id:52784)
313, 1899 45 Street Nw
Calgary, Alberta
Enjoy breathtaking southwest views from this spacious 1,031 sqft two-bedroom, two-bathroom condo in the desirable Montgomery Place. With nine-foot ceilings, engineered hardwood floors, and in-floor heating, the home combines elegance with modern comfort. The open-concept living and dining area is perfect for hosting, featuring a kitchen with granite countertops, a peninsula island, stainless steel appliances, and a striking backsplash. Pot lights in the kitchen add a contemporary touch, while the stacked washer and dryer provide convenient in-suite laundry.This Montgomery condo unit is stunning and both bedrooms are generously sized. The two full bathrooms feature beautiful granite countertops. Step out onto the large southwest-facing balcony with a gas BBQ hook-up and enjoy sunny afternoons with stunning views. Central air conditioning ensures year-round comfort, and the recently replaced fridge and range complement a unit where the paint has been redone and the walls, along with the entire home, have been meticulously cared for. The combination of hardwood and carpet flooring adds warmth and style, and the parking stall is conveniently located right by the elevator.This prime location puts you just steps from extensive bike paths, Edworthy Park, and the Bow River, with Children’s and Foothills Hospitals nearby. Shops and all amenities are close at hand, including NOTABLE – The Steakhouse, Market Mall just five minutes away, and Safeway only two minutes from your door. Downtown Calgary is 15 minutes away, Bowness Park 10 minutes, and the mountains are easily accessible, making this condo ideal for anyone seeking a modern, comfortable home with massive bedrooms, open-concept living, and spectacular southwest views. (id:52784)
250020 Range Road 275
Rural Rocky View County, Alberta
Welcome to your dream retreat—set on 4.05 fully fenced acres with stunning views and only 15 minutes from Calgary and Chestermere. This beautifully maintained bungalow offers just over 3,000 sq.ft. of developed living space, including a thoughtfully designed illegal in-law suite, making it ideal for multi-generational living or added rental potential.The main residence features a spacious primary bedroom filled with natural light from its south- and east-facing windows. The elegant ensuite includes a walk-in shower, soaker tub, and dual sinks, while the walk-in closet is equipped with built-in shelving and access to a massive 2,000 sq.ft. poured concrete crawl space—perfect for all your storage needs. Two additional bedrooms and a four-piece bathroom are located in the main wing. The open-concept living and dining room is centered around a stunning floor-to-ceiling, double-sided stone fireplace. With vaulted ceilings and a wood-burning insert with gas start, it adds warmth and charm to the space while creating a seamless flow between living and dining areas. The kitchen is bright and welcoming with plenty of cabinetry, a large walk-in pantry, Brazilian granite countertops, DuraCeramic tile flooring, and a breakfast bar. East-facing windows and patio doors lead to a cozy outdoor seating area—perfect for morning coffee, evening BBQs, or relaxed entertaining. Heading down the hallway to the in-law suite, you’ll pass a convenient three-piece bathroom and a den—perfect for a home office or quiet reading nook. The shared laundry room is both functional and stylish, offering a window for natural light, a utility sink, countertop for folding, and beautiful cabinetry for extra storage. The in-law suite was thoughtfully laid out with comfort in mind. The kitchen features a modern-country style with an apron sink overlooking a charming window, a gas stove for the home chef, and an island for additional prep space or casual dining. The open-concept living room is cozy and inv iting, and a west-facing window captures breathtaking sunsets. The large bedroom offers a peaceful place to unwind at the end of the day, while the three-piece bathroom includes a walk-in shower, built-in shelving, and a mirrored cabinet for extra storage. Recent upgrades include new shingles and updated front siding, giving the home great curb appeal and long-term value. Outside, a 31'4 x 26'0 barn—including a separate storage room—offers versatile options for a workshop or animal shelter. A tranquil pond is fed by the adjacent canal, and the property is accented with mature deciduous trees and shrubs for added beauty and privacy. For evening enjoyment, gather around the cozy firepit area under the stars—perfect for roasting marshmallows and making lasting memories. This sought-after acreage combines space, privacy, and quick access to city amenities. Whether you're looking to escape the hustle of urban life or find a perfect place for your family to grow, this property is truly one of a kind. (id:52784)
132 Hillcrest Boulevard
Strathmore, Alberta
Welcome to your next home in Hillview Estates!This beautiful bungalow sits in one of the neighborhood’s most desirable locations, featuring a walkout basement that backs onto a quiet, peaceful canal.Step inside to an open-concept main floor that feels bright and airy, flowing seamlessly from the front door to large back windows overlooking your private, tree-lined yard.At the front of the home, an office with French doors and large windows offers an ideal workspace or can easily serve as a fourth bedroom.Hardwood floors flow throughout the kitchen and living area. The kitchen features two-tone cabinetry, stone countertops, and a spacious sit-up island, perfect for cooking or entertaining. The living room centers around a stone-clad fireplace, creating a warm, inviting atmosphere.The primary suite includes a walk-in closet and an ensuite bathroom with a shower and large soaking tub. Conveniently, located just outside the bedroom is the main-floor laundry room for easy access.Downstairs, the fully finished walkout basement offers a large recreation area with a second gas fireplace, two generous bedrooms and a full bathroom. One of the bedrooms features French doors that open directly onto the outdoor patio.Additional features include a heated, fully finished garage, a new roof (2025), and a built-in irrigation system. This home is truly move-in ready and waiting for its next owners.Homes like this don’t come up often in Hillview Estates, so book your showing today! (id:52784)
1121 Sierra Morena Court Sw
Calgary, Alberta
Open house SATURDAY 1:00-3:00 Rare plan with soaring living room 16ft ceilings. RECENTLY UPGRADED KITCHEN, new quartz, sink, cabinets and appliances. LARGE DINING ROOM with room for 8 piece dining room.. ALL NEW LIGHTING throughout the home. WALK OUT BASEMENT with full bedroom and bathroom. BASEMENT FULL KITCHEN, bar, which occasionally rents for airbnb. RECENT PAINT AND UPDATED COLORS.. Throughout the home. SUNNY WEST BACK YARD.. is great to sit out on the patio on those warm evenings and BBQ. Located on a quiet culdesac with low traffic for your kids to play. NO PAINTING the low maintenance exterior siding. For more info click on the virtual tour link. (id:52784)
1134 Martindale Boulevard Ne
Calgary, Alberta
Welcome to this beautifully designed bi-level home located in the highly sought-after community of Martindale. Ideally situated, this property offers convenient access to schools, shopping centers, and public transit.The main level features three well-sized bedrooms, including a spacious primary bedroom with a walk-in closet, along with a full bathroom. The bright living room is enhanced by a large window that fills the space with natural light and flows seamlessly into the dining area. The main floor also boasts a newer, well-appointed kitchen offering both style and functionality.The basement (illegal suite) is equipped with both front access and a separate exterior entrance. It offers two bedrooms, a living area, a kitchen, and a full bathroom—ideal for extended family or mortgage helper potential. Laundry is shared and conveniently accessible from both the upper and lower levels.Completing the home is a double detached garage at the rear, along with ample street parking at the front. This property presents an excellent opportunity for homeowners and investors alike. (id:52784)
140, 2231 81st Street Sw
Calgary, Alberta
**Immediate Occupancy** Discover the charm and convenience of our Juniper Townhomes — a collection of stylish heritage-style row townhouses near the heart of our beautiful Environment Reserve Park!This Heritage model B (Corner unit) offers the perfect blend of comfortand function, ideal for families and professionals alike. With 3 bedrooms, 2.5 bathrooms, and a versatile main-floor den, this spacious home isdesigned for modern living. Upon entry, you'll find a bright, ground-floor den/home office featuring a large window, closet, and a convenient powderroom. Enjoy a professionally landscaped front yard, a single attached garage, and additional driveway parking. The open-concept main floor boasts 9'ceilings and is filled with natural light, creating a warm and inviting space for everyday living or entertaining. The modern kitchen features quartzcountertops, a breakfast bar, professional stainless steel appliances, and a chimney-style hood fan. Sliding doors open to a full-sized balcony — idealfor relaxing or dining outdoors. Upstairs, you'll find two spacious bedrooms, including a primary suite with a double access closet and a privateensuite featuring a stand-up shower and sliding glass door. A second full 3-piece bathroom serves the additional bedroom, which can easily double asa home office. The upper level also includes a conveniently located washer and dryer, a linen closet, and thoughtful storage throughout. This home islocated in vibrant Springbank Hill and offers easy access to Aspen Landing, Rundle College, Griffith Woods, Ambrose University, restaurants, andsenior care facilities. * The GST is included in the price. (id:52784)

