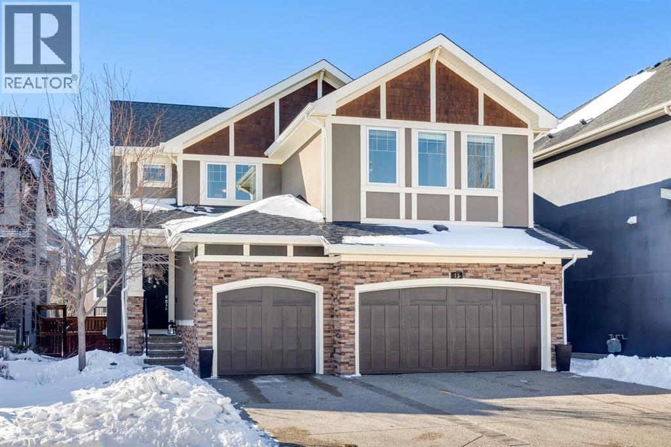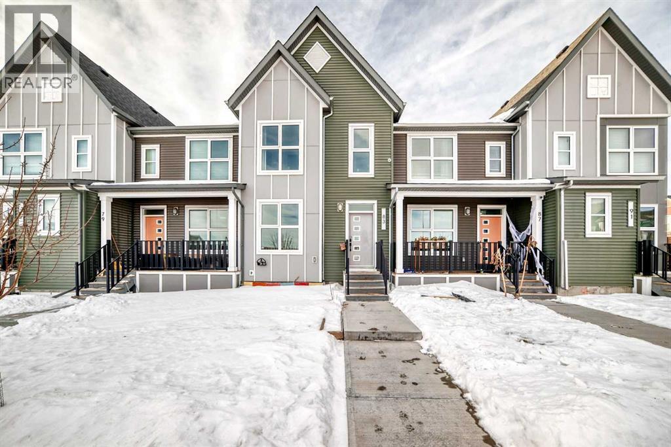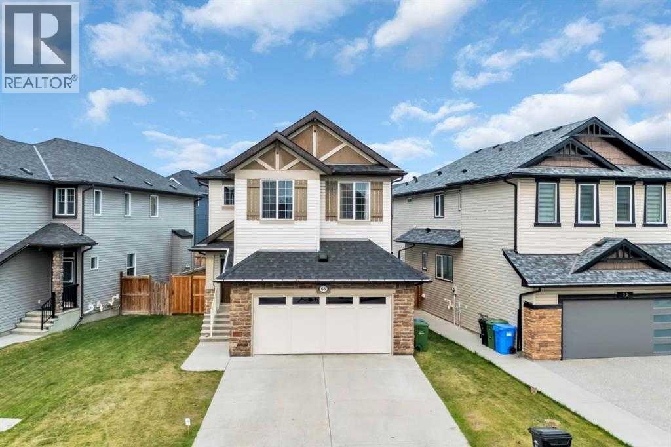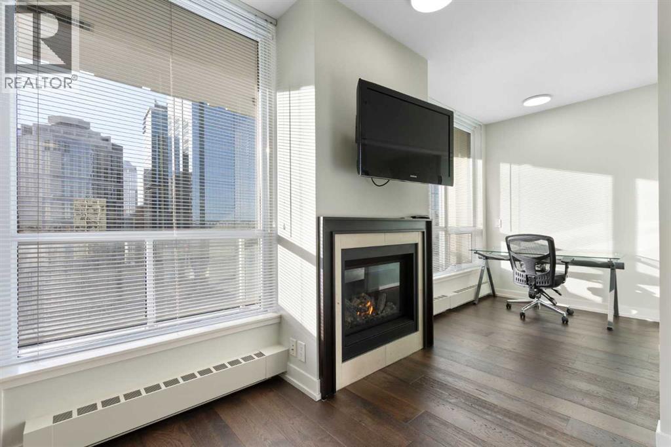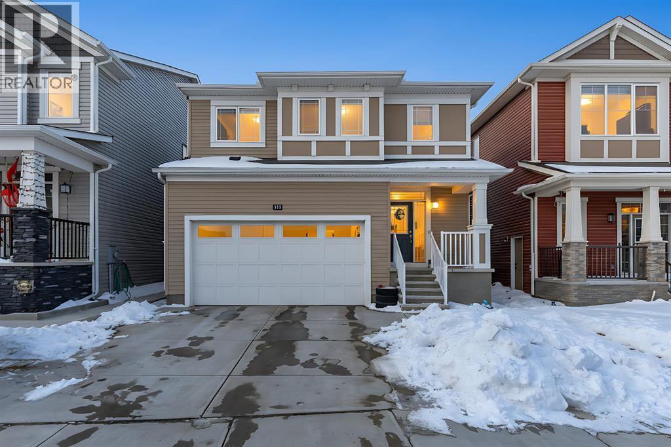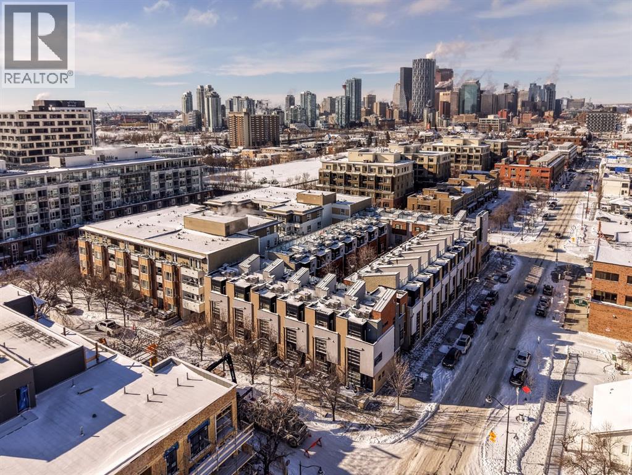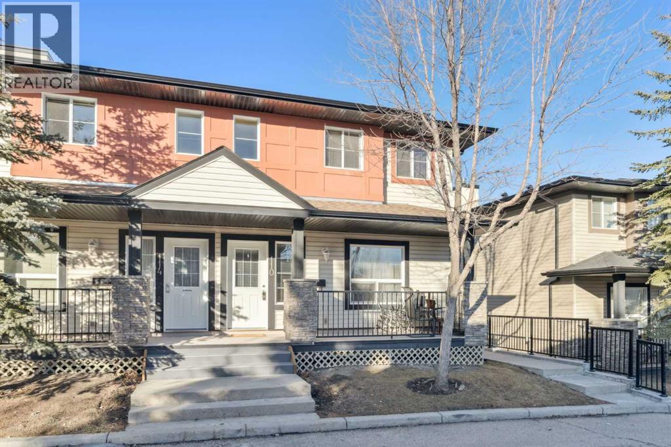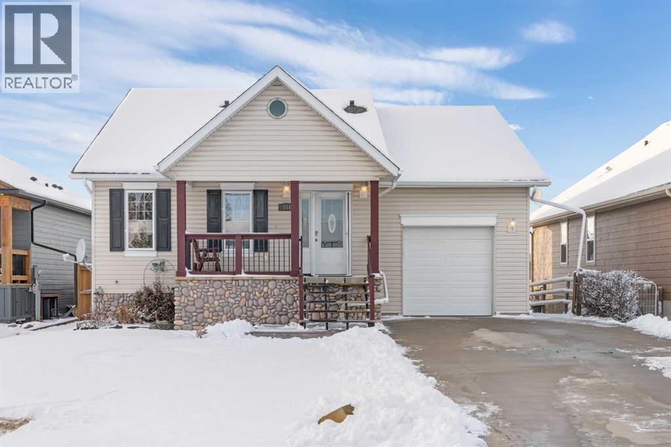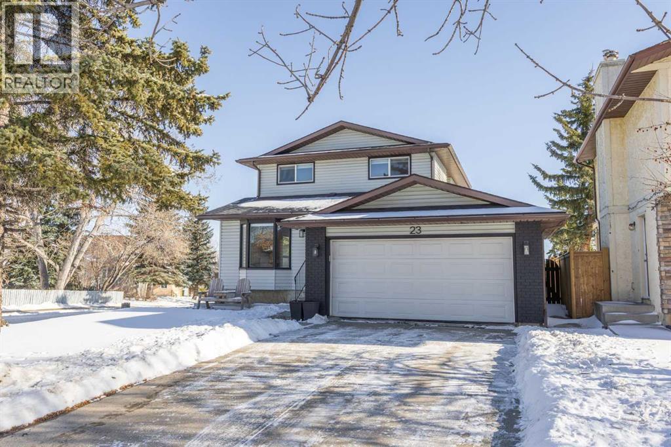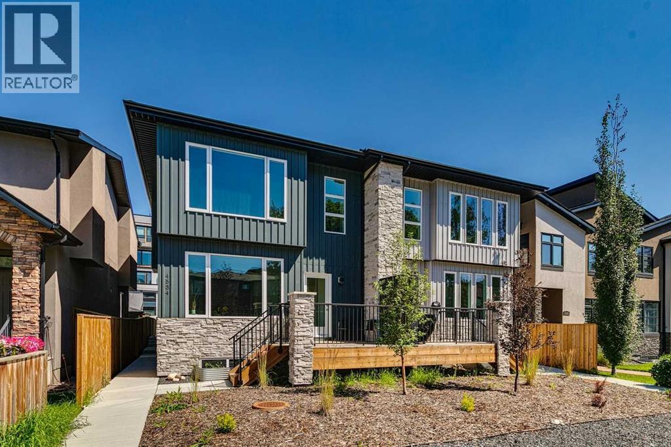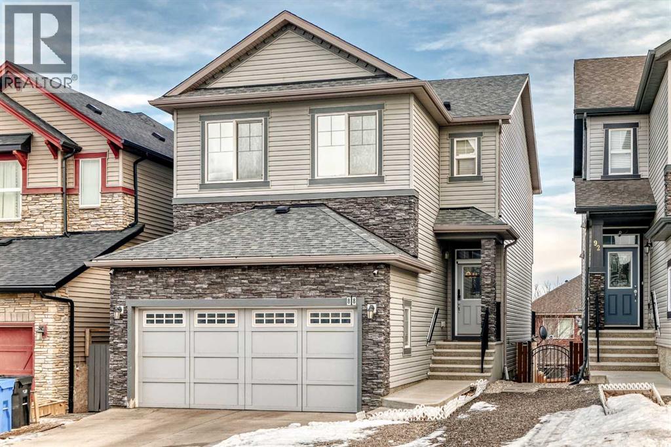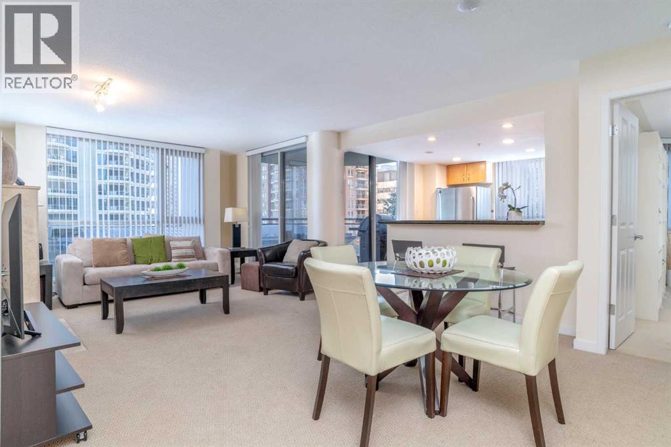11 Aspen Vista Way Sw
Calgary, Alberta
Located in the highly sought after community of Aspen Woods, this stunning family home sits on a quiet street just steps from scenic walking paths, playgrounds, and parks, offering the perfect blend of nature and convenience with quick access to top rated schools, Aspen Landing Shopping Centre, and an easy downtown commute. Showcasing beautiful curb appeal and a west exposed backyard for warm afternoon and evening light, this thoughtfully designed home boasts over 4,000 sq ft of developed living space and features a full walk-out legal basement suite; ideal for extended family or additional income. The main floor welcomes you with a spacious entry and elegant wide plank white hardwood flooring, creating a bright and airy atmosphere throughout. A formal dining room or den offers flexibility for growing families, while the open concept living space is anchored by a dramatic 2-storey window wall and Crestal gas fireplace. The modern kitchen is both stylish and functional with white shaker cabinetry, a striking quartz waterfall eat-up island, induction cooktop, built-in oven and microwave, and a walk-through pantry leading to the mudroom and triple car garage, with a convenient main floor laundry room. A sunny breakfast nook opens onto a pergola-covered raised balcony, perfect for year round enjoyment. Upstairs, hardwood flooring continues throughout, and a spacious bonus room overlooks the living area below, enhancing the home’s open design. The primary retreat features vaulted ceilings, a custom walk-in closet, and a luxurious 5pc ensuite complete with a deep soaker tub, glass enclosed shower, his/her sinks, and separate make-up vanity, while two additional bedrooms with walk-in closets and a full bath complete the upper level. The fully finished legal basement suite offers vinyl plank flooring, two bedrooms (one with stacked washer and dryer), a 3pc bathroom, built-in appliances including an electric cooktop, large windows for abundant natural light, its own furnace, and a cozy gas fireplace flanked by built-in shelving and storage. Additional highlights of the home include a water softener system and radon gas vacuum system, along with recent upgrades such as three new windows, new shingles and gutters, fresh interior paint, new kitchen sink, new bathroom sinks, and new countertops in the kitchen and two bathrooms. The beautifully landscaped west backyard features apple and cherry trees creating an exceptional outdoor setting for family living in one of Calgary’s most desirable communities. (id:52784)
83 Savanna Park Ne
Calgary, Alberta
Please note seller to provide $5000 credit to buyer if sale is completed before March 31,2026. Welcome to this beautifully maintained 2018 home in the vibrant community of Saddle Ridge. This bright and modern 2-storey home offers 3 spacious bedrooms, 2.5 bathrooms, and an open-concept main floor perfect for everyday living and entertaining. The kitchen features ample cabinetry and flows seamlessly into the dining and living areas. Upstairs, enjoy a private primary bedroom with ensuite, convenient upper-floor laundry, and well-sized secondary bedrooms. The unfinished basement provides excellent potential for future development. Fully fenced with rear lane access and parking for two, this home is close to parks, schools, shopping, and transit—an ideal opportunity for first-time buyers or investor (id:52784)
66 Skyview Shores Terrace Ne
Calgary, Alberta
Welcome to this beautifully maintained 3-bedroom, 2.5-bathroom home in the desirable community of Skyview Ranch, Calgary. Offering over 1,900 sq ft of stylish living space, this front-attached garage home features an open-concept main floor with a modern kitchen, quartz countertops, and stainless steel appliances. The bright living room with a cozy fireplace flows seamlessly into the dining area—perfect for entertaining. Upstairs, enjoy a spacious bonus room, upper-level laundry, and a luxurious primary suite with a walk-in closet and ensuite. Also have illegal 2 bedrooms basement with separate entrance. Located on a quiet street close to parks, schools, and shopping, this home is ideal for families. Don’t miss out—schedule your private showing today! (id:52784)
1826, 222 Riverfront Avenue Sw
Calgary, Alberta
Welcome to 1826 at the Waterfront Condos—Calgary’s premier luxury address where riverfront serenity meets urban sophistication, just steps from Prince’s Island Park. This 1-bedroom + den home pairs upscale finishes with everyday convenience, making it an exceptional downtown home or a perfect executive rental investment. Enjoy captivating VIEWS of the Bow River and Calgary’s skyline, plus unbeatable walkability to top restaurants, cafés, entertainment, office towers, and cultural destinations.Inside, the open-concept layout is enhanced by quiet concrete construction and contemporary design, plus central air conditioning for year-round comfort. The gourmet kitchen features a Sub-Zero refrigerator with dual freezers, an Electrolux gas cooktop, dishwasher, built-in microwave, and sleek quartz countertops—ideal for cooking and entertaining. Floor-to-ceiling south facing windows flood the living space in natural light and open onto a spacious balcony that overlooks the city & river from the 18th floor, creating a private outdoor retreat for morning coffee or evening drinks. The versatile office/flex space is perfect for working from home, workout studio, or extra storage, and is complemented by the warmth and ambience of a gas fireplace. The generous primary bedroom includes a walk-through closet and a spa-inspired ensuite with a deep soaker tub—your own calming escape at the end of the day.Residents enjoy over 6,000 sq. ft. of PREMIUM AMENITIES, including a fully equipped fitness centre, yoga studio, hot tub, sauna, private cinema, and owner’s lounge—all supported by the prestige and peace of mind of full-service CONCIERGE. Secure heated underground parking is complemented by visitor parking and an on-site car wash, while a dedicated parking stall and large storage locker add exceptional convenience. Perfectly positioned along the river pathways and moments from Prince’s Island Park, Stephen Avenue, grocery stores, and the C-Train, this location offers everything yo u love about Calgary living—right at your doorstep. Discover the ideal combination of luxury, lifestyle, and long-term value at Waterfront. (id:52784)
111 Cityside Court Ne
Calgary, Alberta
Beautifully upgraded two-storey in the desirable community of Citiscape! Ideally located close to schools, public transportation, and all amenities, this stunning home offers exceptional value and thoughtful design throughout.The main floor features a bright and open layout with 9-foot ceilings, large windows, and luxury vinyl plank flooring extending through both the main and upper levels. The spacious living room is highlighted by a central fireplace, creating a warm and inviting atmosphere. The kitchen is both stylish and functional, showcasing maple cabinetry, quartz countertops, a large centre island, stainless steel appliances, and a generous pantry. Just off the kitchen is the dining nook with patio doors leading to the fully fenced and landscaped backyard — perfect for entertaining or relaxing outdoors. Upstairs, you’ll find a well-designed floor plan complete with a bonus room, a spacious primary bedroom featuring a walk-in closet and full ensuite, plus two additional bedrooms, a full bathroom, and a convenient upper-level laundry room. The unfinished basement includes a separate side entrance, offering excellent potential for future development or a possible suite (subject to city approval). Additional features include central air conditioning, a double attached garage, a large driveway, great curb appeal, and a quiet street location.This home shows beautifully and is truly a must-see! (id:52784)
156 9 Street Ne
Calgary, Alberta
Live, work, and play in this exceptional two bedroom townhome in the heart of vibrant Bridgeland, offering rare residential and commercial zoning ideal for today’s urban lifestyle. Designed with both comfort and functionality in mind, this beautifully appointed home features two spacious bedrooms with large windows that share a well appointed bathroom complete with soaker tub, glass shower, and generous vanity.The main living level is perfect for entertaining, with a stylish kitchen, adjoining dining area with patio access, and a bright north facing living room highlighted by a cozy gas fireplace. A convenient two piece bathroom and Juliette balcony overlooking the inner courtyard complete this floor.The attached above ground garage has been thoughtfully converted into a versatile office and workspace, ideal for professionals, creatives, or anyone seeking a dedicated work from home setup.Step outside to enjoy the stunning rooftop patio with sweeping city views, architectural glass railings, and warm wood decking, creating the perfect space for relaxing or hosting guests. With coffee shops, restaurants, and everyday amenities just steps from your front door, you may find your vehicle spending more time in its heated underground parking stall. Commuting is effortless with the C Train only two blocks away.This home also offers full smart home automation, allowing you to control heating, lighting, blinds, and networking from anywhere, blending modern convenience with sophisticated urban living. Thoughtful design, tasteful finishes, and an unbeatable location make this townhome a rare opportunity in one of Calgary’s most sought after inner city communities. (id:52784)
110 Eversyde Common Sw
Calgary, Alberta
Welcome to this bright, south-facing end-unit townhome in the family-friendly community of Evergreen. Enjoy sunshine on your front veranda and the convenience of being just steps from the playground, perfect for families. A soaring two-storey foyer welcomes you into an ideal starter home offering 1,300+ sq. ft. above grade, plus 500+ sq. ft. in the undeveloped basement. With low condo fees and two outdoor parking stalls, this is an excellent step into homeownership for a busy household.The living room and dining room are impressively spacious, and the custom-designed kitchen was thoughtfully upgraded to provide more cabinetry than typical units in the complex. Patio doors off the dining area lead to a private yard and your convenient parking area. Upstairs, you’ll find three generous bedrooms and a full bathroom featuring beautiful tile accents. The bright, spacious primary bedroom includes a private 2-piece ensuite. Downstairs, the basement is ready for your ideas with plenty of room for an additional bedroom and bathroom. Close to all amenities, with easy access to Stoney Trail and only minutes from Fish Creek Park. (id:52784)
541 Highwood Drive
Longview, Alberta
Welcome Home to this Spacious Bungalow with Western Mountain Views! 2 Bedroom, 1 Bath on the main floor and 1 bed and bath below grade that has 10 ft. ceilings and lots of natural light. A Family room gas fireplace will keep you warm and content while you enjoy the Holiday season! The West back yard with oversize deck along with planters is a great place to spend the summer months! Gas hookup for stove and BBQ as well. Plenty of parking with oversize driveway and room for another garage with alley access is a definite bonus! Walking paths, school and the playground are just steps away. Longview is a hidden gem and now this amazing home is available for you! ENJOY THE VIEW TODAY! (id:52784)
23 Millbank Drive Sw
Calgary, Alberta
** OPEN HOUSE - Sunday, Mar 1 (11-1pm)**Freshly renovated and thoughtfully upgraded, this inviting two-storey home sits on a corner lot in the established community of Millrise, backing across the alley to a green park space that adds openness and everyday privacy. Offering 1,502 square feet above grade with 3 bedrooms and 2.5 bathrooms, the home blends modern updates with a warm, functional layout designed for comfortable family living.Inside, extensive renovations create a clean, refreshed feel throughout. Refinished hardwood floors anchor the main level, complemented by new lighting, updated blinds, and a freshly painted interior and exterior. The kitchen has been revitalized with new countertops, upgraded appliances, a new garburator, and smart switches that enhance convenience and efficiency. A smart thermostat, fibre internet upgrade, and smart front-door lock support modern living while adding everyday ease.Upstairs, the bedrooms are bright and welcoming, while the bathrooms have been refreshed with new vanities and toilets for a cohesive, move-in ready finish. The fully finished basement adds valuable living space with new carpet on the stairs and lower level, creating a comfortable area for recreation, work, or relaxation.Behind the scenes, major mechanical upgrades offer long-term peace of mind, including new sewer plumbing to the city line, a new furnace, new air conditioning, and a new back-flow valve in the main plumbing system. Outside, the corner lot setting provides added flexibility with a new fence between neighbours, a separate dog run, and updated exterior light fixtures. The garage is equipped with an electric heater, EV plug and a built-in workbench, making it a practical space year-round.Set within Millrise’s quiet suburban vibe, residents enjoy mature streetscapes, nearby parks and pathways, and convenient access to Fish Creek Provincial Park and the amenities of Shawnessy. With schools, transit, and major routes close by, this is a t houghtfully updated home that combines modern comfort with a relaxed, family-friendly setting. (id:52784)
2, 4534 17 Avenue Nw
Calgary, Alberta
Welcome to this stunning brand-new fourplex by Aldebaran Homes, where modern living meets an unbeatable location! The open-concept layout creates a bright and airy atmosphere throughout, making every space feel inviting. Step into the large family room, featuring impressive 9-foot ceilings—perfect for unwinding after a busy day. The massive kitchen is a chef's dream, offering abundant cabinet space and a spacious island ideal for entertaining friends and family. Upstairs, you’ll find two generously sized bedrooms, each with its own ensuite bathroom, providing a luxurious and private retreat. Say goodbye to lugging laundry up and down the stairs, thanks to the conveniently located upstairs laundry room. Looking to personalize your space? The basement is roughed in and ready for development, offering the potential for an additional bedroom and bathroom. The big ticket items on this home were carefully thought about, HRV System, efficient building envelope, double pane low e windows, and hardie board siding with manufactured stone. Nestled on a quiet street in Montgomery, you're just steps away from the Bow River, with easy access to numerous parks, green spaces, and recreational opportunities. Plus, the amenities of Bowness Road are just a short drive away, giving you shopping, dining, and entertainment at your fingertips. With low maintenance living, 9-foot ceilings throughout the main level and basement, and a spacious kitchen with ample storage, this property truly has it all. This is the last unit!!! Don’t miss your chance to make this beautiful townhome your own—call your realtor today! (id:52784)
88 Nolanhurst Crescent Nw
Calgary, Alberta
Welcome to this beautifully maintained two-storey home featuring a fully finished walkout basement, ideally located in the highly sought-after, family-friendly community of Nolan Hill. Thoughtfully designed with both comfort and functionality in mind, this home offers an exceptional living experience in one of northwest Calgary’s neighbourhoods. The main level showcases a bright, open-concept layout highlighted by 9-foot ceilings and elegant hardwood and tile flooring throughout. The inviting living room is filled with natural light and flows seamlessly into the kitchen and dining area, creating the perfect setting for everyday living, family time, and entertaining guests. At the heart of the home, the gourmet kitchen blends modern style with practicality, featuring a large centre island with an eating bar, stainless steel appliances and a pantry. Whether preparing meals or hosting gatherings, this space is designed to impress. A convenient mudroom with laundry area, a walk-in closet, and a stylish 2-piece powder room complete this level. Upstairs, you’ll find a spacious bonus room that offers endless possibilities—ideal as a family lounge, media room, or home office. The primary suite serves as a private retreat, complete with a luxurious 5-piece ensuite and a generous walk-in closet. Two additional well-sized bedrooms provide comfort and versatility, including one bedroom with its own 4-piece ensuite, perfect for guests or older children. The fully finished walkout basement adds significant value and flexibility, featuring an (illegal) suite with one bedroom, a 4-piece bathroom, and a dedicated laundry area with built-in shelving. A versatile flex room with direct access to the east-facing backyard offers excellent potential for extended family living, a home gym, or additional recreation space.Ideally situated close to parks, playgrounds, schools, shopping, and public transit, and offering quick and easy access to Stoney Trail, this exceptional home combines life style, convenience, and location. A rare opportunity in Nolan Hill—this property truly must be seen to be appreciated. (id:52784)
404, 1108 6 Avenue Sw
Calgary, Alberta
Welcome to The Marquis – River Views, Timeless Comfort, and Unbeatable LocationStep into this spacious 2-bedroom, 2-bathroom corner unit in The Marquis, a well-maintained executive condominium located right in the heart of downtown. With just over 1,100 sq. ft. of bright, open-concept living space, this southeast-facing home offers incredible river and city views from every angle.The layout is both practical and inviting. Large floor-to-ceiling windows flood the space with natural light, while the open-concept living and dining areas provide plenty of room to relax or entertain. A gas fireplace adds a cozy touch, and the two private balconies—one off the primary bedroom and another from the kitchen—offer great spots to unwind or fire up the grill with the built-in natural gas BBQ hookup.The kitchen features granite countertops, maple cabinetry, and stainless steel appliances, with tons of prep and storage space. While not recently renovated, the unit has been well cared for and offers a classic, timeless feel that you can enjoy as-is or customize to suit your style.The primary suite is a peaceful retreat, complete with his-and-hers closets and a spacious 4-piece ensuite featuring heated floors and a large vanity. The second bedroom, located on the opposite side of the unit for added privacy, offers ample closet space and big windows. A second full bathroom, also with heated floors, is conveniently located nearby.Additional highlights include in-suite laundry, a large in-unit storage room, an underground storage locker, and titled heated underground parking near the elevator, with plenty of visitor parking for your guests.The Marquis is a quiet, concrete building known for its solid construction and strong sense of community. Residents enjoy access to a fitness center, party room, and on-site management, all included in your condo fees.Located just steps from the Bow River pathways, LRT (free fare zone), Eau Claire, Kensington, and all the conveniences of downtown. Quick access to U of C, SAIT, and MRU makes this location ideal whether you’re commuting, studying, or simply enjoying urban living.This is a fantastic opportunity to own a well-kept unit in one of downtown’s most respected buildings. Schedule your private showing today! (id:52784)

