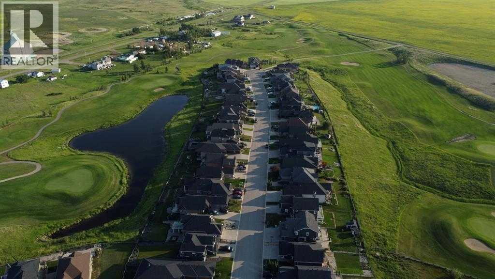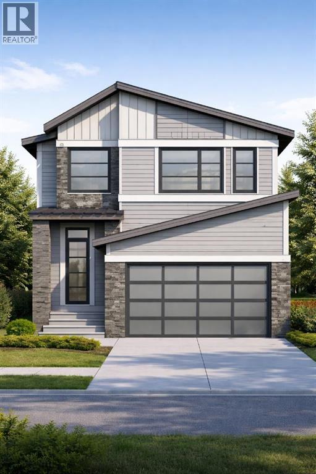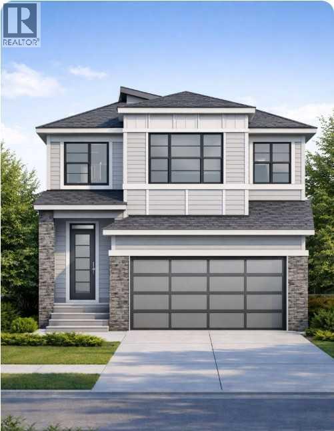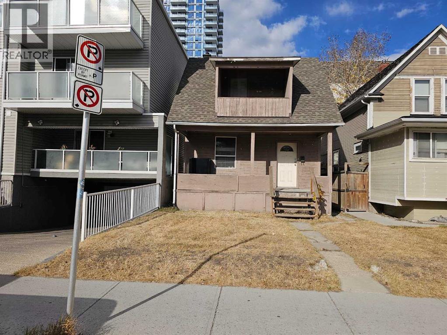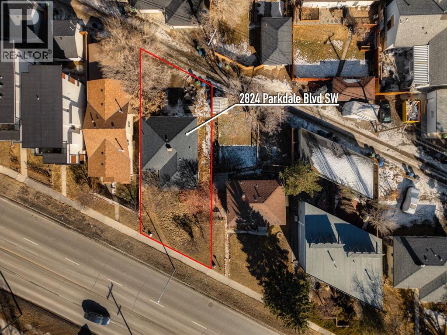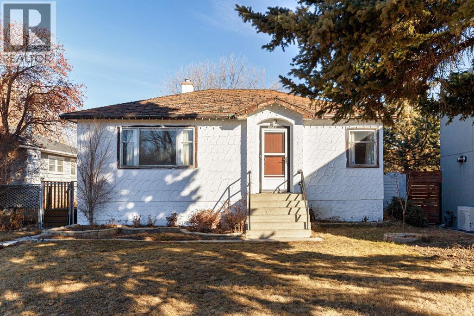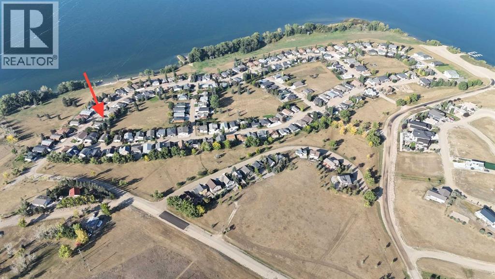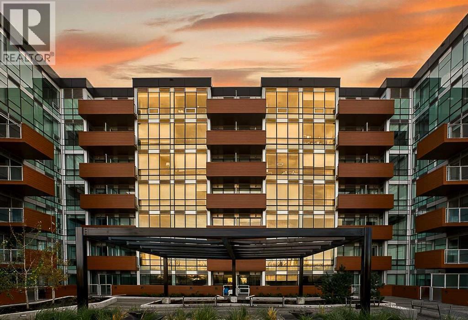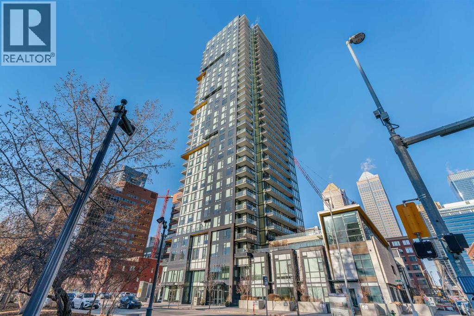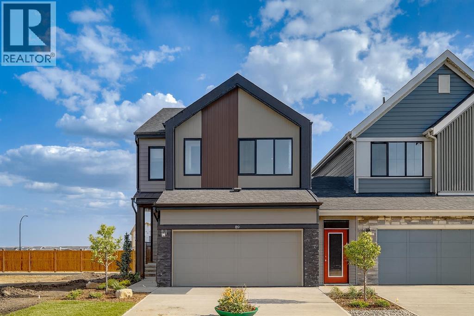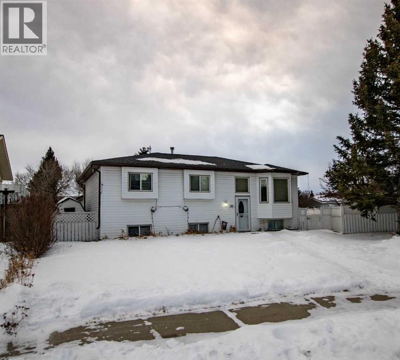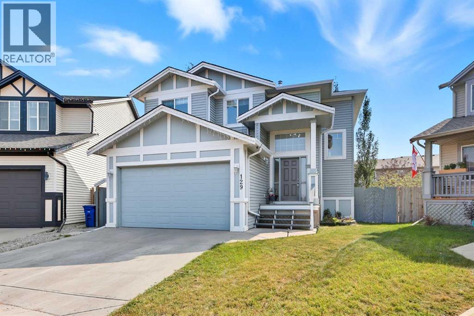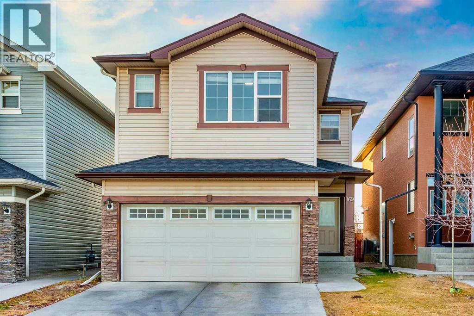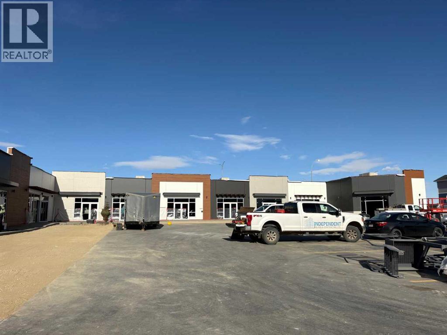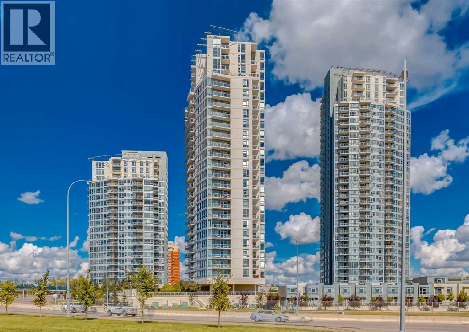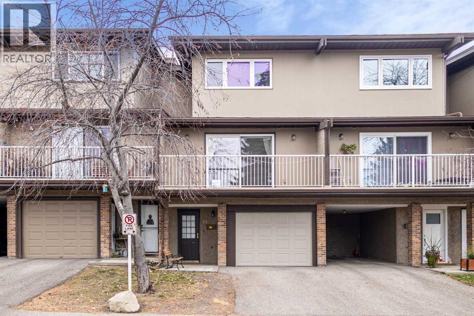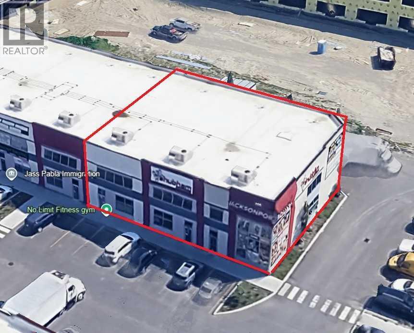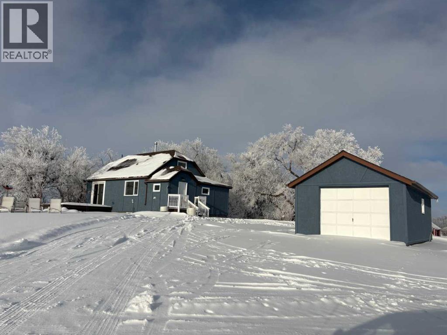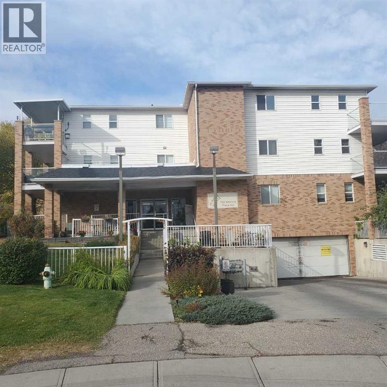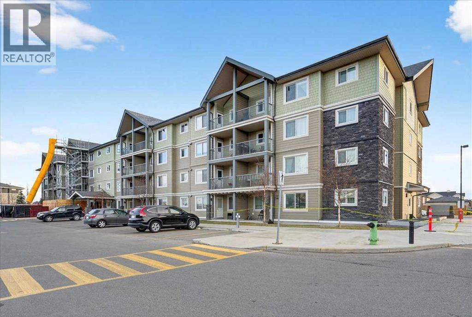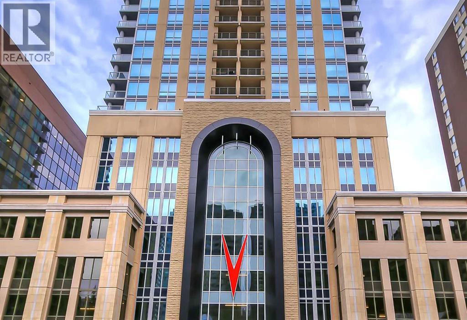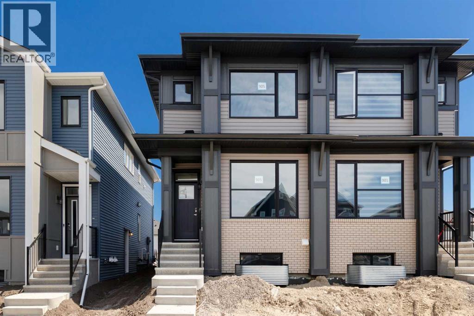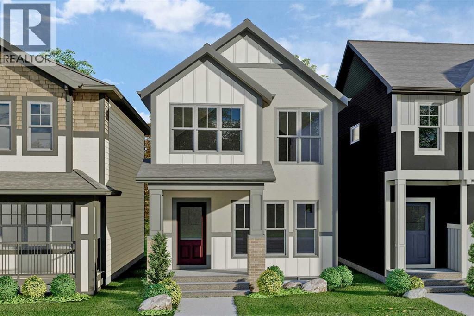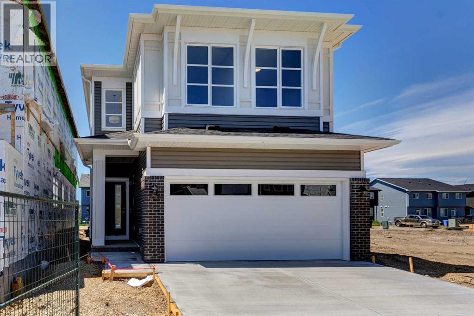272 Muirfield Crescent
Lyalta, Alberta
Check out this beautiful residential lot in the desirable golf course community of Lakes of Muirfield. This fully serviced lot is ready for you to build your dream home. Enjoy peaceful surroundings and scenic views, just 20–25 minutes from Calgary, Chestermere and Airdrie. A fantastic opportunity to build in a growing and well-planned community—don’t miss out (id:52784)
52 Patterson Rise Sw
Calgary, Alberta
Welcome to a rare opportunity to own a brand-new, custom-crafted home in the highly sought-after community of Patterson. This stunning residence offers over 3,200 square feet of fully developed living space, thoughtfully designed to deliver luxury, comfort, and timeless craftsmanship throughout. From the moment you enter, the open-to-above foyer sets an impressive tone, leading into an expansive open-concept main floor created for both everyday living and effortless entertaining. The spacious family room is anchored by a gas fireplace and flows seamlessly into the chef-inspired kitchen, featuring a 36” gas range, panel-ready refrigerator/freezer and dishwasher, and a built-in microwave discreetly tucked into the walk-in pantry. The pantry also offers space for a convenient coffee or tea station, perfect for your morning routine. A generous dining nook opens onto a 15’ x 10’ rear deck—ideal for hosting or enjoying peaceful views. A dedicated tech centre completes the main level.Upstairs, the layout is perfectly suited for growing families, offering three exceptionally spacious bedrooms, each with its own walk-in closet and private ensuite. The luxurious primary retreat showcases vaulted ceilings, a spa-like ensuite with soaker tub and walk-in shower, and an impressive walk-in closet complete with custom built-ins and a centre island. A large laundry room with counter space and sink, along with a generous linen room that can double as additional storage, adds everyday convenience. An open-to-below lounge area fills the upper level with natural light, creating a cozy space to relax with a book or unwind.The fully developed walkout basement provides outstanding additional living space, featuring a large sitting area, games room with wet bar, full bathroom, ample storage, and a bright fourth bedroom—ideal for guests, teens, or a home office. Full-size windows and direct access to the backyard enhance the open and inviting feel of this level.Additional highlights inclu de an oversized 20’ x 24’ double garage, premium exterior finishes with Hardie siding and cultured stone, engineered flooring systems, and a layout designed to maximize flow and natural light throughout the home. Perfectly positioned on a quiet street in the heart of Patterson, this exceptional property offers a rare chance to enjoy brand-new construction in one of Calgary’s most desirable communities. Blending thoughtful design, superior craftsmanship, and an unbeatable location, this home is truly where your dream lifestyle begins. Act fast and you can still customized the selections! Call to book your Private showing today! (id:52784)
50 Patterson Rise Sw
Calgary, Alberta
Welcome to a rare opportunity to own a brand-new, custom-crafted home in the highly sought-after community of Patterson. This stunning residence offers over 3,200 square feet of fully developed living space, thoughtfully designed to deliver luxury, comfort, and timeless craftsmanship throughout. From the moment you enter, the open-to-above foyer sets an impressive tone, leading into an expansive open-concept main floor created for both everyday living and effortless entertaining. The spacious family room is anchored by a gas fireplace and flows seamlessly into the chef-inspired kitchen, featuring a 36” gas range, panel-ready refrigerator/freezer and dishwasher, and a built-in microwave discreetly tucked into the walk-in pantry. The pantry also offers space for a convenient coffee or tea station, perfect for your morning routine. A generous dining nook opens onto a 15’ x 10’ rear deck—ideal for hosting or enjoying peaceful views. A dedicated tech centre completes the main level.Upstairs, the layout is perfectly suited for growing families, offering three exceptionally spacious bedrooms, each with its own walk-in closet and private ensuite. The luxurious primary retreat showcases vaulted ceilings, a spa-like ensuite with soaker tub and walk-in shower, and an impressive walk-in closet complete with custom built-ins and a centre island. A large laundry room with counter space and sink, along with a generous linen room that can double as additional storage, adds everyday convenience. An open-to-below lounge area fills the upper level with natural light, creating a cozy space to relax with a book or unwind.The fully developed walkout basement provides outstanding additional living space, featuring a large sitting area, games room with wet bar, full bathroom, ample storage, and a bright fourth bedroom—ideal for guests, teens, or a home office. Full-size windows and direct access to the backyard enhance the open and inviting feel of this level.Additional highlights incl ude an oversized 20’ x 24’ double garage, premium exterior finishes with Hardie siding and cultured stone, engineered flooring systems, and a layout designed to maximize flow and natural light throughout the home. Perfectly positioned on a quiet street in the heart of Patterson, this exceptional property offers a rare chance to enjoy brand-new construction in one of Calgary’s most desirable communities. Blending thoughtful design, superior craftsmanship, and an unbeatable location, this home is truly where your dream lifestyle begins. Act fast and you can still customized the selections! Call to book your Private showing today! (id:52784)
1522 11 Avenue Sw
Calgary, Alberta
Vintage two storey 1344 sq.ft. rental property with livingroom, diningroom, kitchen, three bedrooms, 4 peice bathroom, basement, front porch, balcony, lots of offstreet parking, future development site, vacant for immediate possession. Market rent $1250 per month plus utilities. Note: there is water damage due to broken water pipes, the Seller estimates $20,000 needed to remediate the damage. Seller prefers to sell "as is"... price reduced. (id:52784)
2824 Parkdale Boulevard Nw
Calgary, Alberta
Exceptional Riverfront Property in West Hillhurst – Endless Potential! Location, Location, Location! This rare gem offers over 100 feet of prime riverfront frontage when purchased together with 2820 Parkdale Blvd. Boasting the newly approved R-CG zoning, the development possibilities are truly limitless! Situated in the highly coveted inner-city community of West Hillhurst, this property is perfectly positioned to maximize both convenience and lifestyle. Just minutes from downtown Calgary, you'll have easy access to the vibrant shops and restaurants of Kensington, Foothills Hospital, the University of Calgary, and the stunning Bow River pathway – ideal for biking, walking, or simply enjoying nature. The charming home currently features three spacious bedrooms and two full bath, making it a perfect investment property until you're ready to bring your development vision to life. Don't miss this incredible opportunity to own a piece of Calgary's future! Act fast – properties like this don't come around often! (id:52784)
2820 Parkdale Boulevard Nw
Calgary, Alberta
Exceptional Riverfront Property in West Hillhurst – Endless Potential! Location, Location, Location! This rare gem offers over 100 feet of prime riverfront frontage when purchased together with 2824 Parkdale Blvd. Boasting the newly approved R-CG zoning, the development possibilities are truly limitless! Situated in the highly coveted inner-city community of West Hillhurst, this property is perfectly positioned to maximize both convenience and lifestyle. Just minutes from downtown Calgary, you'll have easy access to the vibrant shops and restaurants of Kensington, Foothills Hospital, the University of Calgary, and the stunning Bow River pathway – ideal for biking, walking, or simply enjoying nature. The charming home currently features two spacious bedrooms and a full bath, making it a perfect investment property until you're ready to bring your development vision to life. Don't miss this incredible opportunity to own a piece of Calgary's future! Act fast – properties like this don't come around often! (id:52784)
619 Lakeside Drive
Rural Vulcan County, Alberta
Welcome to your private getaway in the heart of Little Bow Resort, one of Southern Alberta’s favorite lake communities. This charming bungalow offers 1,027 sq ft of bright, open-concept living with vaulted ceilings, expansive windows, and a seamless flow between the kitchen, dining, and living areas—perfect for relaxed entertaining and effortless lake-life living. Natural light pours in while tranquil park and greenspace views create a true sense of escape. The kitchen is designed with both style and function in mind, featuring granite countertops, generous cabinetry and counter space, complemented by smart storage throughout the home including closet organizers and well-planned built-ins. Durable vinyl plank flooring and natural wood accents add warmth and practicality for a low-maintenance vacation lifestyle. The insulated attached double garage includes in-floor heating and provides plenty of room for vehicles, water toys, and seasonal gear. Downstairs, the full basement is already framed for two additional bedrooms, full bath and rec room and includes in-floor heating and numerous materials and components already on site to help complete development—offering a valuable head start for expanding your retreat or accommodating more guests. Enjoy mornings on the front porch, afternoons at the lake swimming or fishing, and evenings gathered around the outdoor fire pit under prairie skies. Resort amenities include pickle ball courts, walking and paths, boat launch, various beaches and abundant green space just steps from your door. Located only 20 minutes from Vulcan and approximately one hour from Calgary, Little Bow Resort is ideal for spontaneous weekend escapes or year-round enjoyment. A large parking area easily accommodates several vehicles RVs and a boat. Furniture is negotiable for a truly turnkey opportunity. Whether you’re seeking a peaceful lake escape, a family recreation property, or a lifestyle investment, this home delivers the best of resort living in a beautifully natural setting. (id:52784)
638, 110 18a Street Nw
Calgary, Alberta
Welcome to Frontier by Truman Homes – an exclusive concrete-built residence ideally situated in West Hillhurst, just steps from the vibrant Kensington district, one of Calgary’s most desirable and walkable inner-city neighborhoods.This brand-new 1-bedroom, 1-bathroom corner suite on the 6th floor offers 393.79.sq. ft. of thoughtfully designed living space enhanced by floor-to-ceiling windows that fill the home with natural light.The open-concept layout showcases luxury vinyl plank flooring throughout, a spacious living and dining area, and a modern kitchen equipped with quartz countertops, stainless steel appliances, and a gas cooktop.The bright primary bedroom features expansive windows and generous closet space, while the contemporary 4-piece bathroom includes a quartz vanity and in-suite laundry for added convenience.Residents of Frontier enjoy premium amenities such as a state-of-the-art fitness center, co-working lounge, and a beautifully landscaped second-floor terrace. The building also offers titled underground heated parking and on-site retail, including Fresco, C+C Coffee, Crave Cupcakes, Metro Liquor, and more.With boutique shops, cafés, award-winning restaurants, and scenic Bow River pathways just steps away — plus quick access to Downtown Calgary and the LRT — this home perfectly blends comfort, convenience, and connectivity.Combining upscale finishes, intelligent design, and a prime corner location, this stunning unit is an outstanding opportunity for both homeowners and investors alike. (id:52784)
2102, 310 12 Avenue Sw
Calgary, Alberta
Nestled in the heart of Calgary’s vibrant Beltline, this luxurious corner-unit condo in the sought-after Park Point building offers refined urban living with unbeatable walkability. Surrounded by shops, restaurants, business hubs, transit, schools, and grocery stores, everything downtown has to offer is quite literally at your doorstep. Designed for upscale city living, Park Point delivers an exceptional lifestyle with full-service amenities. Enjoy the convenience of a dedicated concierge to handle packages and daily needs, along with 24/7 security supported by on-site personnel and camera monitoring for complete peace of mind. Guests are welcomed with a private guest suite, while residents benefit from an enormous bike room, a fully equipped fitness centre, yoga studio, sauna, and an impressive residents’ lounge ideal for entertaining. A tranquil Zen garden offers a serene retreat for both you and your pets, and even includes a car wash bay designed for vehicles and pets. Inside, this thoughtfully designed 563 sq ft one-bedroom, one-bathroom residence is flooded with natural light thanks to expansive west- and north-facing windows. The open-concept kitchen, dining, and living areas showcase unobstructed views of Central Memorial Park and the downtown skyline, creating a bright and airy atmosphere throughout the day. The sleek kitchen features granite countertops and integrated appliances, delivering a seamless, modern aesthetic. The private bedroom is well-proportioned, while generous in-unit storage enhances everyday functionality. A contemporary 3-piece bathroom includes a walk-in shower with clean, modern finishes. Additional highlights include air conditioning, underground titled parking, and a separate assigned storage locker, completing this highly desirable package. Whether you’re a professional, investor, or first-time buyer, this Park Point condo offers an unmatched combination of luxury, location, and lifestyle in one of Calgary’s most dynamic downtown co mmunities. (id:52784)
89 Heartwood Lane Se
Calgary, Alberta
Welcome to this stunning Trico Homes SHOW HOME WITH FULL LEGAL BASEMENT SUITE, now available for purchase with a guaranteed LEASEBACK! This is one of the most secure and desirable investment opportunities on the market — own a premium show home and enjoy stress-free, reliable monthly income while Trico continues to use the property for sales and marketing. This is NOT a residential tenancy — Trico remains in full care and control of the home throughout the leaseback term. Property Highlights: Professionally designed and fully upgraded SHOWHOME, Premium finishes, designer selections, and expert craftsmanship throughout, Beautifully landscaped, fully completed inside and out, Thoughtfully curated décor & furnishings (if included, depending on agreement), Immaculately maintained by Trico during the entire leaseback. Leaseback Highlights: Trico pays 7.5% – an exceptional return rarely offered in today’s market! Trico maintains full responsibility for: Utilities, Maintenance Showhome care & presentation, Guaranteed monthly payments, Flexible term — Trico maintains use of the home until sales are complete in the community. Zero hassle: Trico takes care of everything while you build equity in a premium asset. Location: Located in the highly sought-after community of Rangeview, offering a blend of natural surroundings, walking paths, future amenities, and family-friendly living. Perfect For: Investors seeking reliable, hassle-free income, Buyers wanting to secure a future home but delay possession, Anyone wanting a beautifully finished home, kept in show home condition. Don't miss out on this opportunity - visit the showhome today! *Photos are taken from the Showhome and measurements are pulled from builder drawings* (id:52784)
128 10 Avenue Ne
Sundre, Alberta
Here's a solid, well built 4 bedroom, 3 bath home in a quiet neighborhood with a big, fenced backyard and a 2 car detached garage. This home has been well cared for and has endless potential for the first time home buyer of a family who needs lots of room. This property is close to the schools, arena and swimming pool so everything is a short walk away. Call your REALTOR today and avoid being disappointed. (id:52784)
129 Luxstone Green Sw
Airdrie, Alberta
Welcome to this beautifully updated 5-bedroom, 3.5-bathroom home offering over 2,400 sq. ft. of total living space in one of Airdrie’s most prestigious and peaceful cul-de-sacs. Perfect for first-time buyers or growing families, this home sits on a massive lot with incredible curb appeal and is just steps from playgrounds, parks, and everyday amenities. Inside, you’ll love the brand-new vinyl flooring, fresh paint throughout, modern pot lights and flush-mount lighting, updated toilet seats, and sleek new stainless steel appliances. The main floor is bright and open with large south-facing windows, a cozy gas fireplace, and plenty of space for family gatherings. Upstairs, you’ll find three generously sized bedrooms including a spacious primary suite with a walk-in closet and private ensuite, plus a versatile bonus room. The fully developed walkout basement features a 2-bedroom illegal suite with its own washroom, full kitchen, separate laundry, appliances, rec room/living area, and a private entrance—perfect for rental income or extended family living. Step outside to your private backyard oasis featuring a two-tiered deck, mature trees, and a stunning waterfall stream feature that creates a serene retreat. With a double attached garage, expansive driveway, and an unbeatable location close to schools, shops, and Nose Creek Park, this property truly has it all. Don’t miss your chance to own this one-of-a-kind property—book your private showing today with your favourite realtor! (id:52784)
169 Taralake Manor Ne
Calgary, Alberta
Welcome to the perfect family home—backing onto beautiful green space with no neighbours in front or behind! Located in the family friendly neighbourhood of Taradale with multiple schools within the community, this property offers the ideal blend of comfort, privacy, and convenience.Step inside to an open and inviting floor plan featuring 6 bedrooms and 4.5 bathrooms, including two master suites on the upper level. The main master offers a luxurious 5-piece ensuite, while the second master includes its own 4-piece ensuite—perfect for multi-generational living. With 4 bedrooms upstairs, this layout truly caters to growing families.The home also includes a 2-bedroom illegal basement suite with a separate side entrance and its own laundry, making it an excellent mortgage helper. Enjoy modern features such as 9’ ceilings on the main floor, built-in speakers throughout, A/C, and a brand-new roof (2025).Parking is never an issue with space for up to 4 vehicles plus ample street parking. Located just minutes from Stoney Trail and only 10 minutes from the Calgary Airport, convenience is at your doorstep.This is a rare opportunity, privacy, space, and functionality all in one home! (id:52784)
110 Corner Meadows Manor Ne
Calgary, Alberta
Brand-New Retail Plaza for Sale – Cornerstone, CalgaryGreat opportunity to own a newly constructed retail plaza in the fast-growing Cornerstone community of Northeast Calgary. This modern commercial development features high visibility, excellent frontage, and easy access from major routes. Designed with contemporary architecture and functional layouts, the plaza offers a mix of unit sizes ideal for a variety of retail and professional uses. Ample on-site parking, strong surrounding demographics, and nearby residential growth make this an attractive investment for both owner-users and investors. (id:52784)
1801, 77 Spruce Place Sw
Calgary, Alberta
Price Reduced! Experience breathtaking views of downtown Calgary, the Bow River, and the rolling greens of Shaganappi Golf Course from this stunning 2 bed & 2 bath residence at Encore. Perched high above the city, this corner unit captures the best of modern condo living - combining style, comfort, and convenience in one exceptional package. From the moment you step inside, you’re greeted by an abundance of natural light streaming through expansive floor-to-ceiling windows that frame sweeping panoramic views. The open-concept living area offers a seamless flow between the kitchen, dining, and living spaces, creating the perfect setting for both quiet evenings and lively gatherings. Step out onto your private balcony and enjoy morning coffee or evening sunsets while taking in the dazzling city skyline and serene golf course below - a view that never grows old. The kitchen is sleek and functional, designed with rich stained maple cabinetry, granite countertops, and a full suite of black appliances. A raised breakfast bar adds both elegance and practicality, ideal for casual dining or entertaining. The atmosphere throughout is airy and inviting, with a modern yet timeless aesthetic that suits a variety of tastes and lifestyles. The primary bedroom is a private retreat with ample closet space and a beautifully appointed ensuite featuring granite counters and contemporary fixtures. A second bedroom and full bathroom provide flexible space for guests, family, or a home office. The in-suite laundry and storage area add everyday convenience, while central air conditioning ensures year-round comfort. Encore residents enjoy access to an impressive collection of amenities that elevate daily living. Relax or stay active in the large indoor swimming pool, unwind in the hot tub, or keep fit in the fully equipped gym. The building also offers a games room, bike storage, an underground storage locker and a 24-hour on-site security - all designed to make life easier and more enjoyab le. Parking is effortless with your own heated underground stall, keeping your vehicle safe and warm during Calgary winters. The location is second to none - the Westbrook C-Train Station is right across the street, providing quick access to downtown and beyond. You’re also just steps from Westbrook Mall, Safeway, Walmart, cafés, and restaurants, ensuring that shopping and dining options are always close at hand. Whether you’re a professional seeking an easy commute, a first-time buyer looking for quality and value, or an investor searching for a standout property, this home offers an unbeatable combination of modern living, luxurious amenities, and unparalleled views. Every glance out the window reminds you why this address is truly one of Calgary’s best-kept secrets. (id:52784)
72, 1055 72 Avenue Nw
Calgary, Alberta
Welcome to this spacious and beautifully renovated 3-bedroom, 2-bathroom townhouse in the highly sought-after community of Huntington Hills NW, Calgary. Situated in the well-maintained and professionally managed Huntington Ridge complex, this quiet unit with an attached garage and extra driveway parking is a rare find, offering both comfort and convenience for families, first-time buyers, or investors.Over $8,000 in recent updates include fresh paint throughout the home (walls, doors, stair handrails, and window frames), new baseboards, upgraded electrical sockets and switches, replacement of five ceiling lights, wardrobe door repairs, and more! The sunny east-facing layout with a west-facing patio fills the home with natural light throughout the day. The main floor features a generous living room with sliding doors leading to a large east-facing balcony—perfect for morning coffee—and a dining area that opens onto a fully fenced west-facing deck, ideal for entertaining or relaxing outdoors. The galley-style kitchen with extended island was fully renovated in August 2022 with new custom cabinetry, granite countertops, and a full-height ceramic tile backsplash—a $13,440 upgrade that blends modern design with everyday functionality. A renovated 2-piece bathroom with a brand new toilet completes the main level.Upstairs, you’ll find three spacious bedrooms with abundant natural light and ample closet space. The oversized primary bedroom offers beautiful city views, while the updated 4-piece bathroom and a convenient linen closet complete the upper level. The basement includes a laundry area and a large storage room that can easily serve as a home office, hobby space, or gym.This home has been thoughtfully maintained and improved over time, garage door replacement ($4,200, Sept 2022)and washer & dryer ($2,069, Feb 2016). Additional features include newer carpet, laminate and tile flooring, vinyl windows, patio door, forced-air furnace, 50-gallon hot water tank, and an upgraded main bath with jetted tub, ceramic tile, granite vanity, and modern light fixtures.Enjoy an excellent location just steps from St. Henry Elementary School and Huntington Hills Park, and only minutes to Nose Hill Park, Superstore, schools, playgrounds, and public transit. This move-in-ready townhouse offers modern upgrades, abundant natural light, and the perfect balance of quiet green space and urban convenience—an ideal place to call home. (id:52784)
330, 335 & 340, 10960 42 Street Ne
Calgary, Alberta
$50K PRICE ADJUSTED !!! A rare opportunity to acquire a fully built-out 3-unit I-C zoned commercial bay in a prime Northeast Calgary location for $2.59 million. Professionally developed with over $150,000 (approx) in improvements, this space is fully designed and outfitted for a grocery store, offering buyers a ready-made setup without the time, cost, or hassle of a full buildout. From shelving and refrigeration to flooring, lighting, and display fixtures, every detail has been completed, making it ideal for an operator looking to launch quickly. Located in a high-traffic area just minutes from Calgary International Airport and surrounded by active commercial and retail developments, the property offers strong exposure and easy accessibility. The flexible I-C zoning allows for a range of uses, but this space is especially suited for anyone looking to open a grocery or food-related business, pub and bar, gym. This is a turnkey opportunity in one of Calgary’s most vibrant commercial corridors, without the capital investment typically required to get started (Depending on your business) (id:52784)
40025 Range Road 222
Rural Lacombe County, Alberta
Click brochure link for more details. Country Charm Meets Practical Acreage Living. Welcome to your own slice of rural paradise on this beautifully set 4-acre property just one mile from pavement—offering the perfect balance of peaceful country living with easy access year-round. At the heart of the property sits a charming 3-bedroom, 2-bath character farmhouse, full of warmth and personality. Recent upgrades add modern comfort while preserving its rustic appeal, including a new roof, a newly renovated kitchen, and a fully finished basement that provides extra living, recreation, or workspace. Outside, the property is thoughtfully laid out for hobby farmers, equestrians, or anyone needing space to work and play. You’ll find a chicken coop ready for your flock, a heated shop with an attached riding arena—ideal for year-round projects or training—and a single-car garage for added storage and convenience. Whether you’re dreaming of farm-style living, running a home-based business, or simply enjoying wide-open space, this acreage offers endless possibilities in a location that’s both private and accessible. (id:52784)
222, 165 Manora Place Ne
Calgary, Alberta
MOTIVATED SELLER! EXCELLANT VALUE! 2-Bedroom, 2-bathroom Condo with Double Titled Parking in the Calgary. Discover really great value and potential in this 900 sq. ft. 2-bedroom, 2-bathroom unit located in the desirable 55+ adult living community of Sunrise Pointe.This unit offers a functional layout with a spacious living area, and while it could use a little TLC and finishing touches, it presents a fantastic opportunity to customize and make it your own. Some moving boxes are still around, but with a bit of vision, this space can truly shine!A standout feature of this unit is the TWO titled underground parking stalls—a rare and valuable bonus for owners or guests.Additional features include: Storage unit across from suite, Open-concept living and dining spacePrimary bedroom with walk-through closet and private ensuiteSecond full bathroom for guests or shared use In-suite laundry for added convenienceAccess to building amenities including a fitness room, social areas, and moreSunrise Pointe is a pet-friendly building (with board approval) located just steps from Trans-Canada Mall, with shopping, restaurants, and groceries all nearby.Whether you're an investor, downsizer, or first-time buyer, this is your chance to build equity in a great community! (id:52784)
2308, 181 Skyview Ranch Manor Ne
Calgary, Alberta
Welcome home to this inviting 2 bedroom plus den, 1 bath, 3rd floor condo in Skyview! This amazing condo features quartz countertops, stainless steel appliances, and an open layout filled with ample amounts of natural light from its large south facing windows. The home offers a comfortable blend of modern finishes and everyday practicality, making it an excellent choice for first time home buyers, investors, and downsizers alike! Ideally located near grocery stores, transit, and key amenities as well as just minutes from Stoney Trail and the Calgary International Airport this unit provides exceptional convenience for everyone. You will also enjoy a titled underground parking stall, along with access to a private fitness center, recreation room, a private dog run and a community garden where you can grow your own fruits and vegetables. Pets are permitted with certain size restrictions. A bright and welcoming condo in a growing community, ready to move in and enjoy. Book your showing today! (id:52784)
2204, 930 6 Avenue Sw
Calgary, Alberta
*VISIT MULTIMEDIA LINK FOR FULL DETAILS, INCLUDING IMMERSIVE 3D TOUR & FLOORPLANS!* This bright NORTH-facing 1-bed + den unit with stunning PANORAMIC RIVER VIEWS from the 22nd floor in the upscale Vogue building is a must-see! There are only 4 upgraded floors in the Vogue building, which were specially customized for Bedouin Suites, and this is one of them! EXCLUSIVE BEDOUIN FEATURES include upgraded hallways and common areas, as well as INCREDIBLE UNIT UPGRADES like custom kitchen islands with bar seating, upgraded appliances & lighting including dimmers throughout, custom bedroom panelling including built-in side tables with convenience plugs, upgraded bathrooms with tile wainscoting and glass shower doors, built-in walnut entertainment units, a Smart Sensor energy management system for the eco-minded buyer and MORE! This customized ‘VARSITY’ floorplan also had a kitchen wall removed for improved flow and natural light, and WOW, does it look good! This condo presents modern living at its finest, including an open-concept layout filled with natural light through ample floor-to-ceiling windows, complemented by luxury vinyl plank flooring adorning the main living spaces. The modern kitchen boasts wood-grain cabinets with modern hardware and under-cabinet lighting, a specially designed central island with quartz counters, a tile backsplash, a dual-basin undermount sink, and upgraded stainless steel appliances, including a chimney-style hood fan. The open main living area features a built-in walnut entertainment unit with a wall-mount TV included and access to a large balcony with a gas line for a BBQ and panoramic views of the Bow River. The bedroom features custom wall panelling with built-in side tables, wall sconce lighting and a convenient receptacle with a USB port, plus an included wall-mounted TV. A large walkthrough closet with built-in organizers and a stacked laundry leads to the 4-pc bathroom complete with occupancy-sensored lights, quartz countertops, tile wainscoting, an undermount sink with modern faucet, tile backsplash, modern vanity with storage, tile floors, and a large tub/shower combo with full height tile and an upgraded glass door. Complete with a sizeable den, a perfect home office or flex space, a titled indoor parking stall in the heated parkade and a storage locker. VOGUE is a high-end building with a ton of amenities, including central A/C, an elegant formal lobby, full-time concierge, gym, billiards, a large party room with a kitchen, a yoga studio, a Sky Lounge on the 36th floor, and multiple rooftop terraces. Surrounded by parks, transit, the LRT, shopping & more, & within walking distance to the downtown core & all Kensington shops & services – this location offers the best urban lifestyle in the Downtown Commercial Core. *Please note, the photos and the virtual tour are from the same unit, two floors up. (id:52784)
905 Livingston View Ne
Calgary, Alberta
Introducing the COHEN: an amazing, BRAND NEW attached home by EXCEL HOMES offering 1733 SF above grade of upgraded luxury! Nestled in the vibrant Northeast community of Livingston. Step into a life of luxury and convenience with this stunning residence, where every detail has been meticulously crafted for comfort and style. Enjoy the benefits of living in an established neighborhood that brings a plethora of amenities right to your doorstep, along with swift access to major highways. The COHEN offers a sprawling 1733 square feet of thoughtfully designed living space, perfect for both families and entertaining. The open floor plan, complemented by neutral designer tones, creates a welcoming atmosphere that is both elegant and comfortable. The chef-quality kitchen stands as the heart of the home, equipped with ceiling-height cabinets, pot/pan drawers, and upgraded stainless steel appliances, including chimney fan and built-in microwave. The expansive engineered stone countertops, a large island with seating, and a convenient pantry make it a dream kitchen for those who love to cook and entertain. The main floor also features versatile luxury vinyl plank flooring. Uniquely ON THE MAIN FLOOR, you'll find a BEDROOM & FULL 4 PCE BATHROOM. Ascend to the second level where leisure meets luxury in the large central bonus room — ideal for movie nights and family gatherings. The primary bedroom is a true retreat, boasting a walk-in closet and a spa-like ensuite with stone vanity tops. Additionally, two more generously sized bedrooms provide ample space and easy access to the main bathroom. The convenience continues with a laundry room (w/folding counter), strategically located on the same floor. The possibilities extend into the undeveloped basement that has separate SEPARATE SIDE ENTY & ROUGH IN'S FOR 2 BEDROOM LEGAL SUITE (with city permits & approvals)... the utilities are tucked away for easy development. Step outside to a southeast-facing backyard that's perfect for re laxation and outdoor activities. You'll love the convenience of the REAR DOUBLE DETACHED GARAGE (not yet built - seasonal item)! Don't miss the chance to own this never-lived-in gem with quick possession available. Experience the blend of luxury, comfort, and convenience in Livingston—welcome to your new dream home at the COHEN. This home will include front & back yard sod. Also includes complete interior sprinkler system to main and upper floors! (id:52784)
130 Rangeview Path Se
Calgary, Alberta
Welcome to the DAVIS…another amazing BRAND-NEW home, built by award winning EXCEL HOMES. Summer 2026 Possession. This is the perfect opportunity to choose your own options & upgrades. Definitely room to grow in this 1630 sf home – delivered in a wide-open plan with loads of space for family time together & a perfect plan for entertaining. Located in the newer, vibrant community of Rangeview Springs which offers regional pathways, walkable streets & countless amenities w/an urban village just minutes from your front door. Rangeview is surrounded by restaurants, schools, services & entertainment choices. The Davis boasts an open concept floorplan. The chef inspired kitchen offers a large central island, corner pantry & loads of cabinets & counter space. The dining nook is definitely family sized & is central to the home. The 2nd floor offers 3 generous bedrooms; the primary suite features a private ensuite & a walk in closet. The central bonus room is the perfect spot to wind down & relax. The laundry room is also conveniently located on this level. Excel’s homes are Certified Built Green & standard features include 9’ ceilings, luxury vinyl plank floor on the main, quartz counter tops, 50-gal hot water tank, smart home essentials package, foundation wrap & 3 piece basement bathroom rough in. Building your new home couldn't be easier with Excel's top notch processes & flexibility. Come on in and design your dream home today. (id:52784)
232 Creekstone Circle Sw
Calgary, Alberta
Welcome to the stunning Newbrook by Excel Homes, where thoughtful design, modern upgrades, and energy-efficient construction come together to create the perfect family home. Boasting 2271 SF & nestled on a quiet street , while being zoned R-G with a separate side entrance and rough-ins for a future 2 bedroom legal suite (subject to city approvals)—making it as versatile as it is beautiful. From the moment you step inside, the open-to-above foyer sets a dramatic tone, inviting you into the expansive main floor where oversized windows fill every corner with natural light. The open-concept plan is anchored by a gorgeous kitchen, featuring a large central island, an abundance of crisp white cabinets and drawers, a pantry, and a convenient broom closet—ideal for both everyday living and entertaining. The adjacent flex room is perfectly placed for a home office, playroom, or study, while the mudroom off the garage keeps things organized. Nine-foot knockdown ceilings and luxury vinyl plank flooring add style and function throughout the main level. Upstairs, the thoughtful layout continues with four generous bedrooms, including a luxurious primary retreat with a stunning five-piece ensuite and a walk-in closet. The vaulted ceiling in the bonus room and the open-to-below design add architectural flair, creating an airy, elegant feel on the upper level. The basement offers even more potential with its separate side entrance and suite rough-ins, giving you the opportunity to develop a legal secondary suite (with city permits & approvals) down the road. Every detail of this home has been upgraded for comfort and efficiency, including thermally-fused cabinetry, stone countertops in the kitchen and all bathrooms, dual sinks in both the ensuite and main bath, pot lighting throughout, a gas line for your BBQ, Ecobee thermostat, HRV, solar panel rough-in, and more. Built to Built Green® standards, this home not only saves you money on utilities but also reduces your environmental fo otprint—all while delivering the exceptional quality and craftsmanship that Excel Homes is known for. Don’t miss your chance to own this incredible property, designed to fit your family’s lifestyle today and for years to come. (id:52784)

