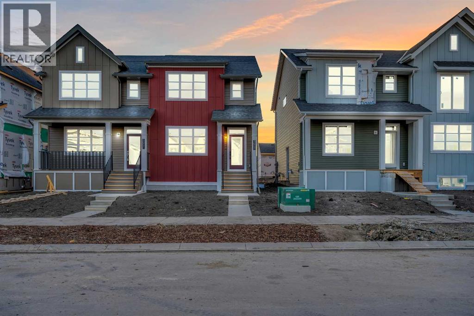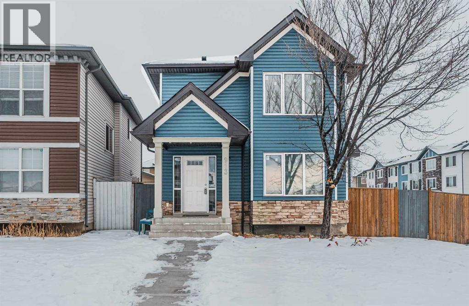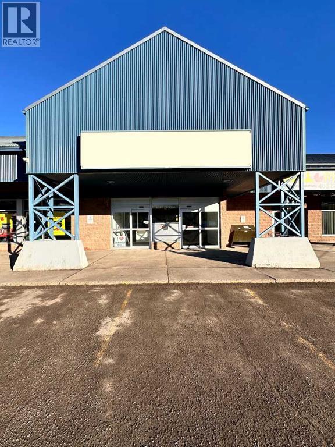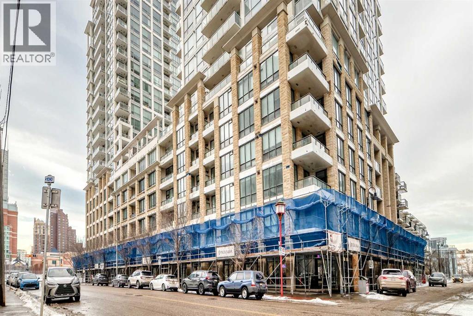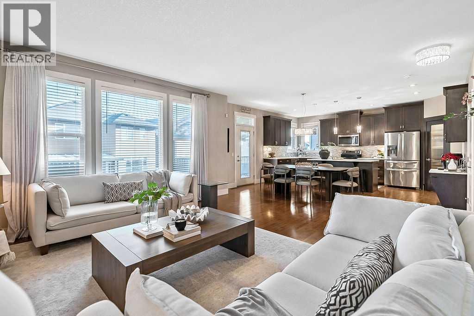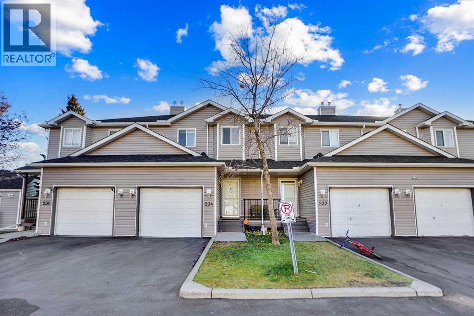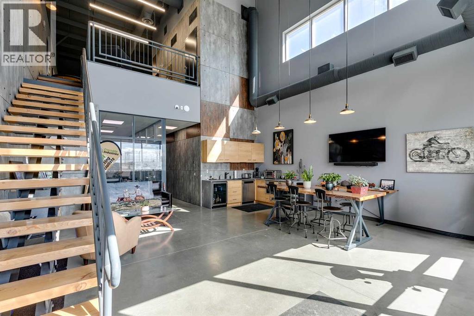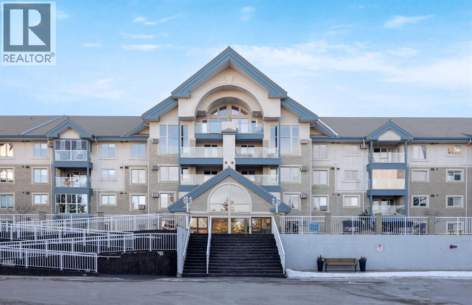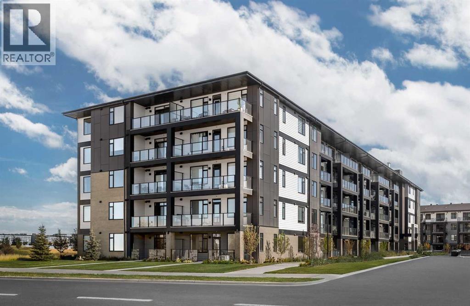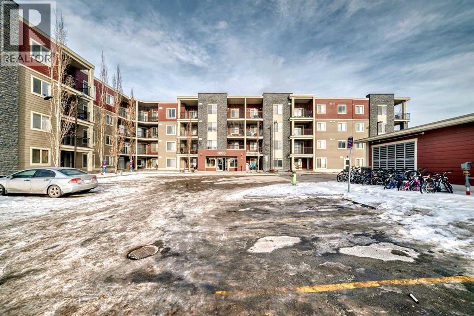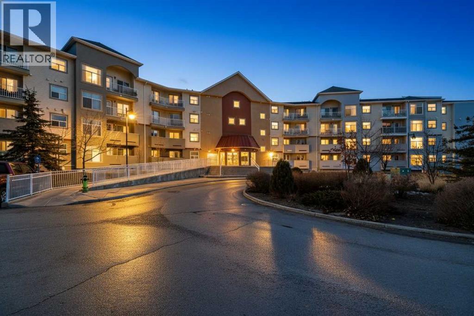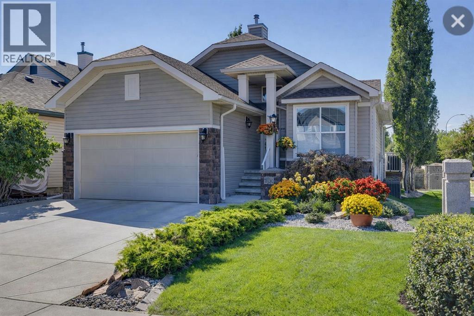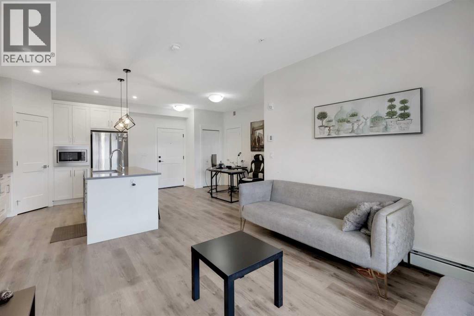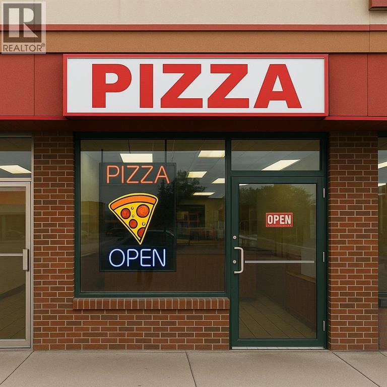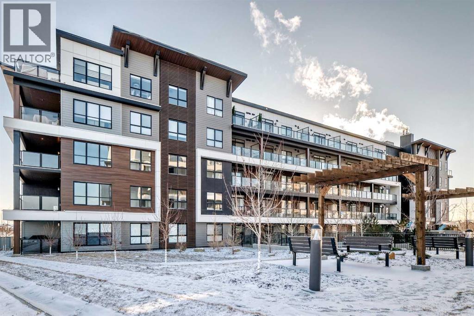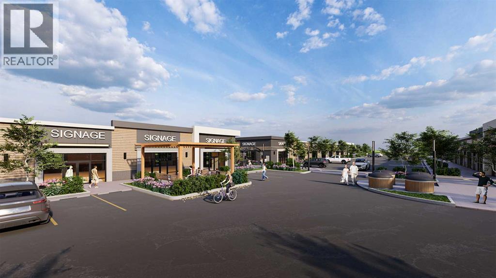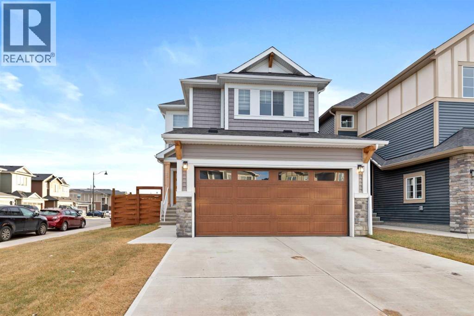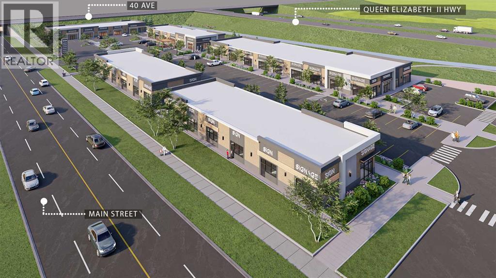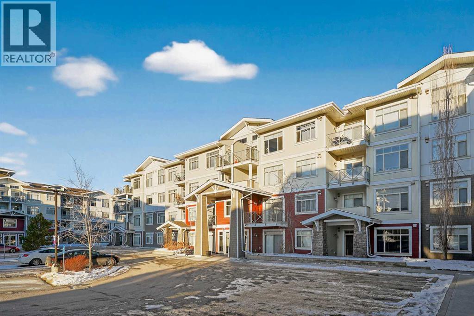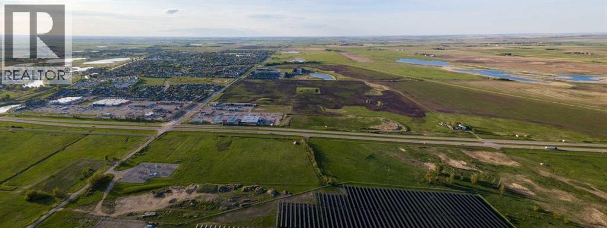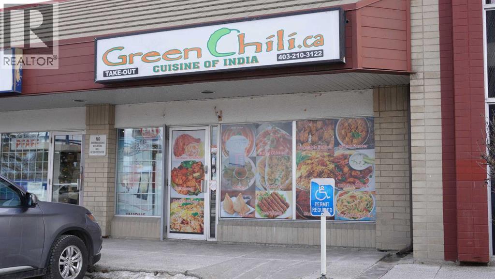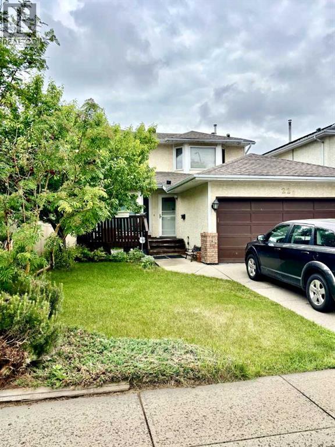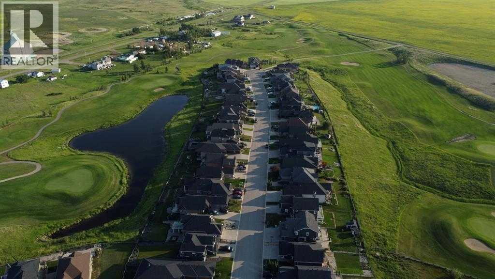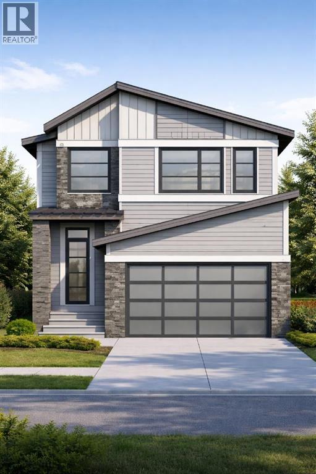5073 Harmony Circle
Rural Rocky View County, Alberta
Be the first to live in this stunning brand-new home in Harmony-picturesque Lake community! With luxurious upgrades and plenty of space, this home features beautiful luxury vinyl flooring throughout the main floor, an open floor plan that floods with natural light, a dedicated office perfect for remote work, and a spacious living room. The gourmet kitchen is a chef's dream, boasting quartz countertops, a chimney hood fan, built-in microwave, upgraded gas range, French door fridge, and a center island ideal for food preparation and casual dining. The upper level offers a spacious master bedroom with vaulted ceilings, includes a walk-in closet and a luxurious 3-piece en-suite. Two additional good-sized bedrooms, a laundry room, and a full bathroom complete the upper level, along with a center bonus room perfect for kids' playtime, home office, or evening gatherings. The basement is a blank canvas, offering a side entrance, 9 ft ceilings, extra windows for natural light, and bathroom rough-ins, waiting for your personal touch and design ideas. Enjoy the outdoors on your private 10 x 10 deck, bbq gas line, perfect for relaxation and entertainment. Located in a prime spot, close to highway 1, shopping centers, schools, and a quick drive to Cochrane & Calgary. Don't miss out on this incredible opportunity to own a piece of Harmony! Contact your realtor today to schedule a showing and make this stunning home yours! (id:52784)
913 Taradale Drive Ne
Calgary, Alberta
Welcome to this beautifully maintained detached laned home situated on a premium corner lot, fully fenced and offering exceptional functionality with a double detached garage, ample parking and convenient back lane access. Step inside to a freshly painted interior featuring stylish LVP flooring, modern zebra blinds throughout and an updated kitchen with ceiling-height cabinets, elegant waterfall quartz countertops, and stainless steel appliances, including an electric stove and dishwasher purchased in 2024. The home has seen extensive recent upgrades, including new roof, siding and windows completed in late 2024 for both the house and garage, along with updated kitchen cabinets, countertops, toilet vanities and a new water heater in 2023. Upstairs offers four generously sized bedrooms ideal for a growing family, while the fully developed basement provides excellent flexibility with a separate side entrance, one bedroom, full kitchen, living area, bathroom, and storage, perfect for extended family or potential rental opportunities. Conveniently located within walking distance to schools with a bus stop right in front of the home, this is a fantastic opportunity in a highly desirable location. Book your private tour today! (id:52784)
#16, 11001 20 Avenue
Blairmore, Alberta
Excellent opportunity to acquire a 1,700 sq. ft. vacant retail unit in a high-traffic, high-exposure location on Main Street in Blairmore, within the well-established Crowsnest Mall. This street-front commercial unit offers outstanding visibility and strong daytime traffic, making it ideal for retail, service, or professional use. The property is anchored by IGA, a trusted and established grocery chain that drives consistent customer flow, with complementary tenants including Bank of Nova Scotia, Red Apple, a medical clinic, and a pharmacy. Located less than 600 metres from Highway 3, this location benefits from both local and regional traffic. Originally built in 1976 and renovated in 1999, the mall remains a key commercial hub in Blairmore, offering excellent exposure, accessibility, and long-term investment appeal. (id:52784)
322, 222 Riverfront Avenue Sw
Calgary, Alberta
The Waterfront buildings offer a premier riverfront location and outstanding shared amenities, including a gym, hot tub, steam room, inviting gathering spaces, work areas, gardens, car wash, and 24-hour concierge. Prince’s Island Park and the city’s extensive river pathway system are just minutes away. This one-bedroom home features generous living space, quality cabinetry and appliances, a south-facing balcony, and large windows that provide excellent natural light throughout the day, along with in-suite laundry, underground parking, and a storage locker. Enjoy an exceptional lifestyle now, with the upcoming Eau Claire Plaza, shopping, and restaurants soon to come. An outstanding opportunity in a highly regarded building. New hardwood flooring and kitchen cabinets installed 3 years ago. (id:52784)
112 Kinniburgh Close
Chestermere, Alberta
Beautiful family home on a QUIET CHILD FRIENDLY STREET. This four bedroom, two storey home offers over 3,100 sq. ft. of developed living space on a large pie shaped lot. The open concept main floor features a spacious kitchen with upgraded appliances, abundant cabinetry, pantry and hardwood flooring throughout. The living room includes a gas fireplace and large windows overlooking the expansive backyard. A functional mudroom with built-in bench adds everyday convenience. Upstairs, enjoy a vaulted ceiling bonus room, a king sized primary bedroom with ensuite, generously sized secondary bedrooms and second floor laundry with built-in cabinetry. The FULLY FINISHED BASEMENT includes a bedroom, full bathroom, and kitchenette (no stove/oven), ideal for guests or extended family. The extra large backyard offers a pergola covered deck perfect for outdoor living and entertaining. Additional features include central air conditioning, outdoor storage shed and a programmable hot water recirculation system. WALKING DISTANCE TO EAST LAKE SCHOOL (K-9). An exceptional home for growing families. (id:52784)
234 Taracove Place Ne
Calgary, Alberta
Welcome to your new home in Taradale! This charming, freshly updated 3-bedroom townhouse features an attached garage and is ideal for first-time buyers and savvy investors seeking comfort, convenience, and a sense of community.Step inside to discover a bright, airy, open-concept layout enhanced by updated vinyl flooring throughout. The spacious living room, filled with natural light from large windows, seamlessly flows into the dining area and a well-appointed kitchen, which includes ample cabinetry and stainless steel appliances.Enjoy your morning coffee or unwind in the evening on the private balcony overlooking a peaceful backyard. Upstairs, you will find three generously sized bedrooms, each with ample closet space, including a comfortable primary bedroom. A full 4-piece bathroom completes this level.The basement offers plenty of storage space and is fully finished, featuring a large room that can be customized to suit your needs, complete with a dedicated laundry area.This townhouse is conveniently located just steps from the Genesis Centre, Saddletowne LRT Station, major banks (including ATB, CIBC, RBC, and Scotiabank), Safeway, restaurants, medical and dental clinics, and more. It provides unbeatable convenience in a vibrant neighbourhood with easy access to a nearby shopping plaza.Move-in ready and full of potential—don’t miss your chance to own this fantastic property, with easy access to the nearby shopping plaza. (id:52784)
1, 261065 Wagon Wheel Way
Rural Rocky View County, Alberta
Exclusive turnkey industrial condo, ideally located 2 minutes north of Stoney Trail. Priced WELL below current market replacement cost. If you are serious about purchasing a luxury lifestyle industrial condo, this unit is worth consideration. In addition, this condo works very well as a functional and creative business workplace with an open space networking office with functional warehouse. The high attention to detail is evident in the construction and finishes throughout: steel and concrete second floor, multiple A/C and heating units, double compartment sump, custom cabinetry, custom floating stairs, executive washroom w/ shower, unique wall finishings, epoxy floor warehouse...the list goes on. All existing furnishings negotiable. Tours encouraged and available upon request. (id:52784)
311, 7239 Sierra Morena Boulevard Sw
Calgary, Alberta
Welcome to Unit 311 at the Sierras of Richmond Hill, a well-maintained 55+ adult living community in Calgary’s southwest.This spacious 2 bedroom, 2 bathroom condo offers 1,183.73 sq ft of thoughtfully designed living space with hardwood flooring throughout the main living areas. The open living and dining areas are bright and inviting, offering plenty of room for everyday living or entertaining, with access to a private balcony with additional storage.The kitchen connects seamlessly to the main living space, while bedroom one provides excellent flexibility as a bedroom, office, or den. The main bathroom is a 3-piece, and the primary bedroom features a walk-in closet and a 4-piece ensuite. Additional highlights include in-suite laundry, wall-mounted air conditioning, ample in-unit storage, one titled underground parking stall, and a separate storage locker.Condo fees include electricity, heat, water, sewer, recycling, trash removal, and all common area maintenance, offering excellent value and predictable monthly costs.Residents of the Sierras of Richmond Hill enjoy a vibrant, community-focused lifestyle with outstanding amenities, including a fitness centre, large social/party room with kitchen, games room, craft room, workshop, coffee room, library, post office, car wash bay, and four guest suites available for visiting family and friends.Ideally located close to shopping, dining, and services at Westhills Shopping Centre and Signal Hill Centre, with easy access to Stoney Trail and transit.A fantastic opportunity for comfortable, low-maintenance living in a welcoming and well-established adult community. Call to book your private showing today! (id:52784)
2201, 3700 Seton Avenue Se
Calgary, Alberta
Logel Homes proudly presents the award-winning floor plan, The Atwood 3FS. The professionally designed interior includes air conditioning, 41" upper cabinets with soft-close doors and drawers, luxury vinyl plank flooring, designer tile, stainless steel appliances, pot lights, an 8' wide patio door, a storage locker, and titled parking.Be sure to inquire about Logel Homes' award-winning Energy Return Ventilation system and industry-leading sound attenuation. Situated in Seton West Phase 2, this community offers walkable amenities. Right at your doorstep, you can walk or bike along scenic pathways and enjoy numerous retail shopping experiences, including coffee shops, grocery stores, and restaurants. (id:52784)
314, 5 Saddlestone Way Ne
Calgary, Alberta
Excellent opportunity for first time buyers and investors alike. This well cared 2 bedroom, 1 bath condo offers a functional layout with peaceful pond view that add long term lifestyle and rental appeal. The unit has been freshly painted, and newly installed LVP flooring creating a bright, clean, and move in ready space. The kitchen is thoughtfully updated with a brand-new hood fan microwave and new dishwasher, providing modern convenience and added value. Both bedrooms are well sized, and the open living area enjoys natural light and calming pond views, an attractive feature for owner occupants and tenants. Located in a prime, well connected area close to shopping, public transit, parks, schools, and major routes, this property offers strong rental potential and everyday convenience. Low maintenance condo living makes this an ideal entry point into homeownership or a solid addition to an investment portfolio. (id:52784)
2321, 700 Willowbrook Road Nw
Airdrie, Alberta
Create the simplified lifestyle of your dreams in this move-in-ready, 912 sq ft, 2-bedroom condo. From the moment you enter, the efficient and functional layout stands out. A spacious entry with coat closet and pantry leads into the kitchen, featuring ample cabinetry and counter space for cooking or ordering in. The central island with raised-bar seating is the heart of the space—perfect for casual meals or conversation. The open-concept living area offers flexibility for dining, lounging, reading, or a home office, all enhanced by large windows that flood the space with natural light and showcase expansive views. Step outside onto your private balcony—ideal for a bistro table and chairs to enjoy the day. A versatile flex room easily serves as a second bedroom, office, gym, or tv/entertainment space. Nearby is a 3-piece bathroom with convenient in-suite laundry. Tucked away for privacy, the spacious primary suite features an oversized bedroom with room for a king-sized bed, a large walk-in closet with additional storage, a second two-door closet with shelving, and a private 4-piece ensuite. This condo offers exceptional storage throughout, making it easy to keep an organized home. Fresh paint and new top-down/bottom-up window coverings complete the interior. Additional features include in-floor radiant heating and hot water on demand. The unit includes one titled heated underground parking stall and has one outdoor stall, plus ample visitor parking. Located in a well-managed, pet-friendly complex with a well-funded reserve fund. The condo fees include heat, water, snow removal, landscaping, and professional management. Conveniently close to shopping, restaurants, schools, transit, and major routes. Enjoy nearby amenities such as Bert Church Live Theatre, Genesis Place, Nose Creek Park, walking trails, and community activities. Call your favorite REALTOR® to book your showing. (id:52784)
701 Cimarron Close
Okotoks, Alberta
Welcome to 701 Cimarron Close, a beautifully upgraded corner-lot home backing onto scenic walking paths and environmental reserve—offering privacy, space, and a lifestyle that’s hard to beat. With 3 bedrooms, 2.5 bathrooms, and over 2,400 sq. ft. of developed living space, this home is thoughtfully designed for comfort and functionality. The main floor features 1 bedroom plus a den, perfect for a home office or guest space, highlighted by large windows, white cabinetry, quartz countertops, and newer stainless steel appliances. Quality upgrades are evident throughout, creating a bright and welcoming atmosphere. The fully finished walk-up basement boasts a massive family room, two additional bedrooms, a second fireplace, and plenty of storage, making it ideal for entertaining, relaxing, or accommodating family and guests. Enjoy outdoor living in the low-maintenance backyard with stamped concrete, mature trees, and well-established garden beds—all backing onto tranquil green space. Additional highlights include two fireplaces, a 22-foot-deep garage with radiant heater, garage heater, and a 2-year-old hot water tank. Located within walking distance to schools and amenities, this impeccably landscaped home combines convenience, privacy, and pride of ownership in one exceptional package. (id:52784)
311, 20 Sage Hill Walk Nw
Calgary, Alberta
*PRICE-INCENTIVE*Well-pampered Home - in Sage Hill, Prime NW Calgary and built by the reputable Logel Homes; over 840 sq ft of living space, luxury vinyl plank & functional floor plan. Built about 3 years ago – occupied and for sale by first & only owner with over $27,000 in upgrades. Prime Location – within 7 minutes walking radius of numerous shopping centers, bus stops, walking paths, parks, amenities and more. Very decent home - bright, lots of light, open floor plan with spacious living & dining area.Upgraded Gourmet kitchen - includes quartz counter-top, built-in microwave oven at a convenient height, generous cabinetry space, substantial lightings, generous island with seating accommodation for bar stools. Decent Sized Rooms & Baths - primary bedroom also features a walk-in/walkthrough closet with lots of closet space on both sides which leads into the generous 4 pc ensuite bath with double vanity. Other Features include – extended balcony, heated underground parking spot, in-unit laundry and dedicated storage unit. Great Amenities around - basketball court, tennis court, extensive bike paths, parks, public transportation, gorgeous scenery etc. Few mins away from Shaganappi Trail, Stoney Trail, Sarcee Trail, Walmart, Planet Fitness and lots of choice locations.Condo Fees - already covers heat and water, so you pay for only electricity usage.For Sale - by the first and only owner and is well taken care of, just waiting for the next owner. Priced to Sell.Book your showing today and explore this beauty. (id:52784)
104, 78 Saddlepeace Manor
Calgary, Alberta
Pizza business for sale in the vibrant Saddlepeace/Savanna/Saddleridge community of NE Calgary. Fully equipped with near new commercial kitchen including ovens, prep tables, mixers, fryers and walk-in freezer. This established pizza store offers strong takeout and delivery service with a loyal customer base. Prime location surrounded by schools, residential communities and other busy retail stores providing steady walk-in traffic. Excellent opportunity to continue the successful pizza operation or open your own restaurant concept. Affordable lease and turnkey setup make it ideal for owner-operators or investors. Equipment list available upon request. Book your private viewing today (id:52784)
8206, 1802 Mahogany Boulevard Se
Calgary, Alberta
Experience modern living in this spacious 3-bedroom, 2-bathroom corner unit at Waterside at Mahogany by Logel Homes. Enjoy Jersey Cream cabinetry with champagne bronze hardware, London Fog quartz countertops, and premium stainless-steel Samsung appliances. Features include LED undercabinet lighting, custom hood fan, upgraded tiled bathroom flooring, Moen Bronzed Gold fixtures, and a luxurious ensuite with a walk-in shower and sliding glass barn door. Offering a generous 1,293 square feet of space, The Azure includes three spacious bedrooms and two stylishly designed bathrooms. Whether you're seeking room to grow or space to entertain, the Azure floorplan combines comfort and sophistication, redefining your urban living experience.This unit also offers 9-foot ceilings, titled underground heated parking, extra storage, and an oversized balcony with a gas line for summer BBQs. With an in-unit air conditioner and Logel Homes' exclusive award-winning fresh air makeup system, comfort and quality are paramount. Conveniently located near shopping, dining, and major roadways. Discover why this is the perfect place to call home! (id:52784)
208, 3104 Main Street
Airdrie, Alberta
Opportunity to purchase a 1,379 ± sq. ft. retail bay purpose-suited for a liquor store at Main Street Market, a new commercial plaza anticipated for completion in Fall 2026. Located along a high-exposure main corridor, this development is positioned to capture strong daily traffic from surrounding residential growth. The unit offers excellent visibility, prominent signage exposure, and convenient customer parking—ideal for a liquor store operator seeking a modern, high-traffic location. Secure your space early in this highly anticipated retail destination. (id:52784)
7 Homestead Circle Ne
Calgary, Alberta
Welcome to 7 Homestead Circle, NE, Calgary - A beautifully crafted 2-storey home with 2200 sq ft of developed space and tons of premium upgrades. Located on a corner lot, this home features 4 spacious bedrooms and 4 full bathrooms, including two primary suites. The primary suite comes with a standing shower with an upgraded glass door, a soaker tub, and double vanity with undermount sinks. And the other includes a standing shower and double vanity. The other 2 rooms are good size and shared a common 4 piece washroom. As you enter the main floor, you are greeted by an office/Den which can be converted to a bedroom if needed. The gourmet kitchen, complete with built-in appliances, full-height cabinets, extra drawers, a center island with a quartz countertop and additional storage adds to the charm of the main floor. There is a dedicated dining area. Few extra features include a gas line, a gas BBQ line for the future deck and a gas line for the heated garage. The basement has a side entrance, and 9’ ceilings and rough-in’s done and ready for future developements. Power line is also upgraded to 200amp for second stove and tesla charger . Fully fenced with a newly built Gazebo and a swing. The house is close to playground and future shopping, bus stop. Don't miss out on this great house and schedule your viewing today. (id:52784)
3104 Main Street
Airdrie, Alberta
A remarkable new retail plaza is coming soon to Main Street in Airdrie, Alberta, offering an unparalleled opportunity to own in a prime location. Set to be completed by fall of 2026, this retail hub is located on Airdrie’s busiest corridor, ensuring prime visibility and high foot traffic. This retail destination is suitable for an array of businesses, including , vetinary clinic, liquor store, franchises, and more. As Airdrie continues to grow, the plaza’s location on Main Street makes it the perfect spot to capitalize on the area’s thriving commercial activity and expanding residential communities. Don’t miss your chance to be part of Airdrie’s most anticipated retail development! (id:52784)
307, 28 Auburn Bay Link Se
Calgary, Alberta
Welcome home. This beautiful 2 bedroom, 2 full bathroom home truly does have it all. Gorgeous wood floors span your open floor plan. Your chef inspired kitchen includes quartz counter tops, stainless steel appliances and a ton of cabinetry for storage. Adjacent to your kitchen is your dining area and living room making it the perfect space for entertaining or quiet nights at home with the family. Your primary bedroom is large enough for a king size bed and all of your additional bedroom furniture, brand new carpet, as well as offers you a spa inspired ensuite bathroom with walk-in shower, soaker tub and quartz topped vanity. The second bedroom is also very large, incudes brand new carpet and is just across from you additional full bathroom with tub/shower combination adorned with gorgeous tile tub surround and quartz topped vanity. Your north facing deck gives you a great outdoor space for morning coffee or a glass or wine at night and is complete with a gas hook-up for your BBQ. In suite laundry and storage finish off this perfect unit giving you over 872 square feet of total living space. Underground parking is paramount for those cold Calgary winters and an additional storage locker give you more space for your belongings. Auburn Bay is truly one of Calgary's most sought after communities with great schools, shopping near by and the South Health Campus. Do not miss out on this opportunity to own a gorgeous home in one of Calgary's greatest communities. (id:52784)
1 Highway 1
Strathmore, Alberta
LOCATION....LOCATION......this property borders Highway #1 on east side of Strathmore.......28 acres m/l..... zoned Highway Commercial with 1/2 mile of Highway Frontage...!!! and all within the Town Limits!!! (id:52784)
2128 Crowchild Trail Nw
Calgary, Alberta
ASSET SALE – PRIME NW CALGARY LOCATIONLocation! Location! Location!Well-established Green Chilli Take-Out Restaurant, operating successfully for 25 years, now available as an asset sale in a high-exposure NW Calgary location.Ideally situated across from McMahon Stadium and minutes from the University of Calgary, SAIT, and nearby hotels, this location benefits from strong daily traffic, students, professionals, and event crowds.The business features a well-maintained commercial kitchen and is perfectly suited for take-out and delivery operations. An iCloud kitchen setup is already in place, allowing the new owner to expand online delivery sales immediately.This is an excellent turnkey opportunity for first-time buyers or entrepreneurs, offering low rent and low operating costs. The buyer may continue with the existing concept or introduce a new food concept, provided it does not directly compete with another tenant in the plaza.The buyer has the option to retain the “Green Chilli” name for continuity and brand recognition, subject to a $500 monthly licensing fee, or rebrand under their own business name.The listing Realtor can assist with arranging start-up financing for qualified buyers.Ideal for chefs, food entrepreneurs, and delivery-focused operators.Rent is only $2,622 per month plus operating cost $1586Showings by appointment only.Please do NOT approach staff or the business directly. (id:52784)
22 Riverside Close Se
Calgary, Alberta
Opportunity Knocks in Riverbend! This spacious 1,735 sqft two-storey home is brimming with potential and ready for your vision. Located on a quiet, family-friendly street, just steps from playgrounds, ball diamonds, schools, and walking paths along the Bow River and Carburn Park, the location alone makes this property a standout. Inside, you’ll find a functional layout with 3 bedrooms upstairs and 2.5 bathrooms, offering plenty of space for a growing family. The home already benefits from newer windows and a recently replaced roof, giving you a solid starting point for your renovations. The undeveloped basement is a blank canvas awaiting your creativity—think home gym, rec room, or extra bedrooms. A double attached garage adds convenience and extra storage for your vehicles and gear. The west-facing backyard is a private oasis, complete with mature trees, loads of natural sunlight, and endless possibilities for landscaping or outdoor entertaining. Whether you're a savvy investor or a homeowner looking to build equity through improvements, this is your chance to own in one of Calgary’s most desirable southeast communities. With quick access to Deerfoot Trail, Quarry Park, and all the amenities of Riverbend, the lifestyle here is hard to beat. Bring your ideas and make this home your own! (id:52784)
272 Muirfield Crescent
Lyalta, Alberta
Check out this beautiful residential lot in the desirable golf course community of Lakes of Muirfield. This fully serviced lot is ready for you to build your dream home. Enjoy peaceful surroundings and scenic views, just 20–25 minutes from Calgary, Chestermere and Airdrie. A fantastic opportunity to build in a growing and well-planned community—don’t miss out (id:52784)
52 Patterson Rise Sw
Calgary, Alberta
Welcome to a rare opportunity to own a brand-new, custom-crafted home in the highly sought-after community of Patterson. This stunning residence offers over 3,200 square feet of fully developed living space, thoughtfully designed to deliver luxury, comfort, and timeless craftsmanship throughout. From the moment you enter, the open-to-above foyer sets an impressive tone, leading into an expansive open-concept main floor created for both everyday living and effortless entertaining. The spacious family room is anchored by a gas fireplace and flows seamlessly into the chef-inspired kitchen, featuring a 36” gas range, panel-ready refrigerator/freezer and dishwasher, and a built-in microwave discreetly tucked into the walk-in pantry. The pantry also offers space for a convenient coffee or tea station, perfect for your morning routine. A generous dining nook opens onto a 15’ x 10’ rear deck—ideal for hosting or enjoying peaceful views. A dedicated tech centre completes the main level.Upstairs, the layout is perfectly suited for growing families, offering three exceptionally spacious bedrooms, each with its own walk-in closet and private ensuite. The luxurious primary retreat showcases vaulted ceilings, a spa-like ensuite with soaker tub and walk-in shower, and an impressive walk-in closet complete with custom built-ins and a centre island. A large laundry room with counter space and sink, along with a generous linen room that can double as additional storage, adds everyday convenience. An open-to-below lounge area fills the upper level with natural light, creating a cozy space to relax with a book or unwind.The fully developed walkout basement provides outstanding additional living space, featuring a large sitting area, games room with wet bar, full bathroom, ample storage, and a bright fourth bedroom—ideal for guests, teens, or a home office. Full-size windows and direct access to the backyard enhance the open and inviting feel of this level.Additional highlights inclu de an oversized 20’ x 24’ double garage, premium exterior finishes with Hardie siding and cultured stone, engineered flooring systems, and a layout designed to maximize flow and natural light throughout the home. Perfectly positioned on a quiet street in the heart of Patterson, this exceptional property offers a rare chance to enjoy brand-new construction in one of Calgary’s most desirable communities. Blending thoughtful design, superior craftsmanship, and an unbeatable location, this home is truly where your dream lifestyle begins. Act fast and you can still customized the selections! Call to book your Private showing today! (id:52784)

