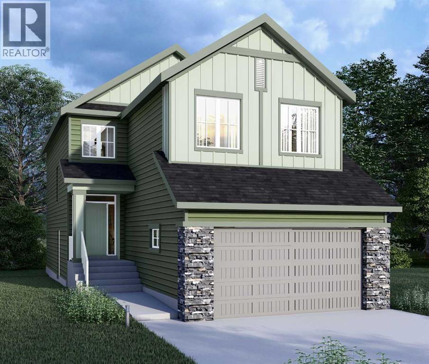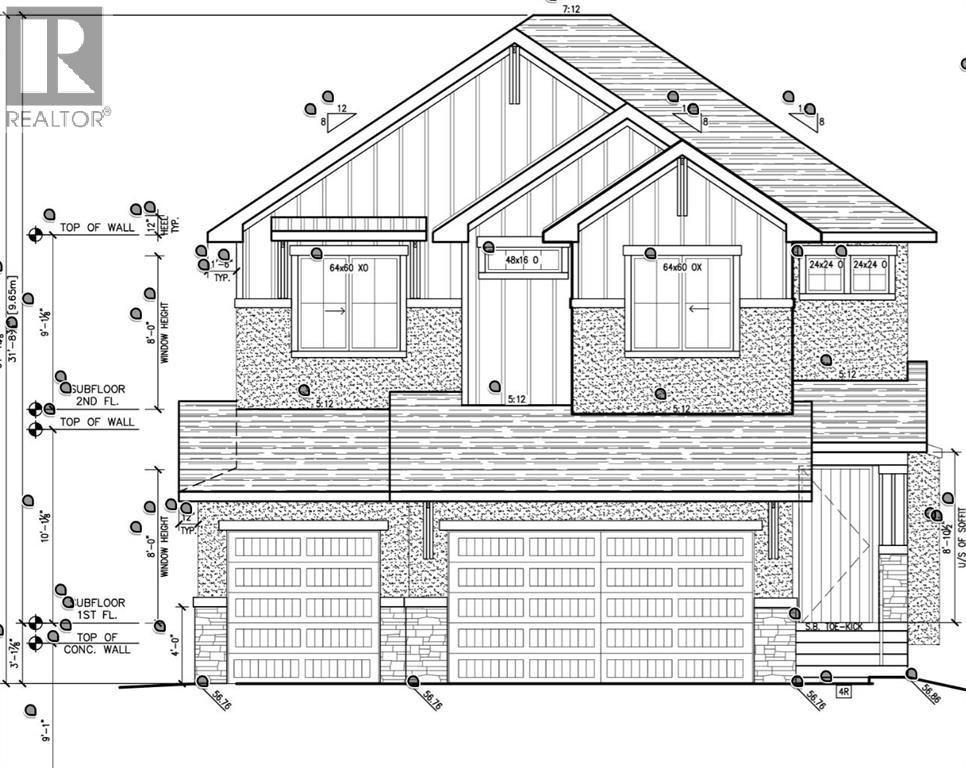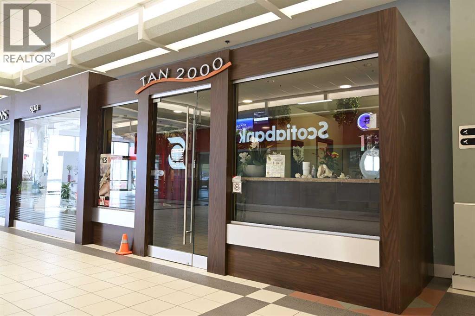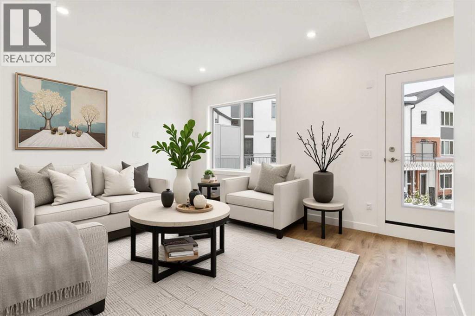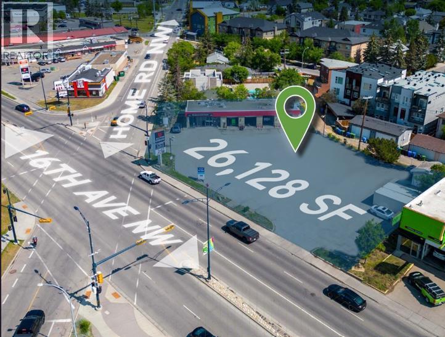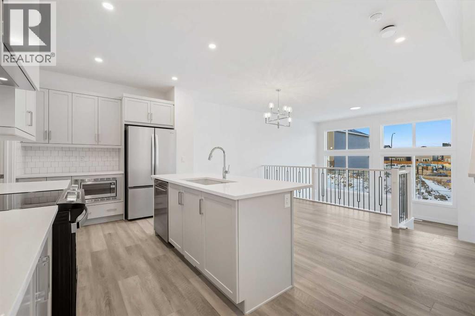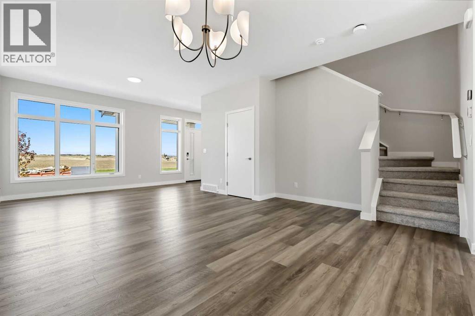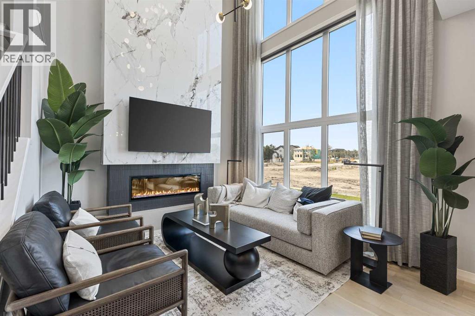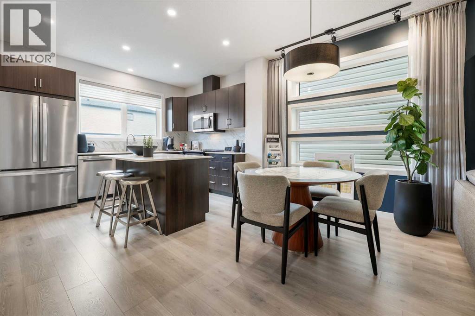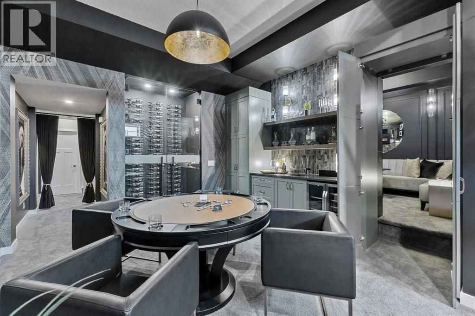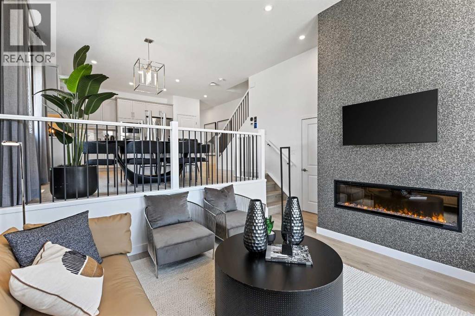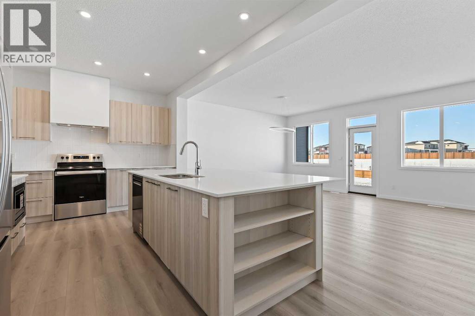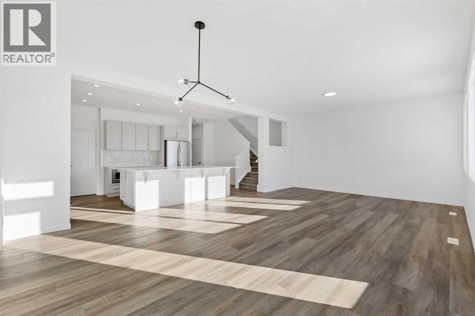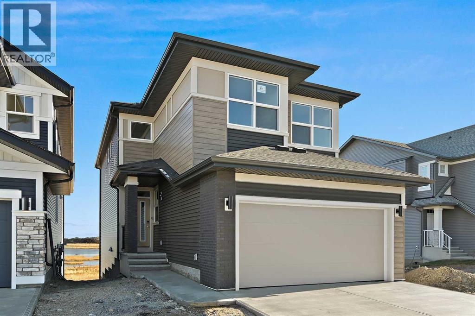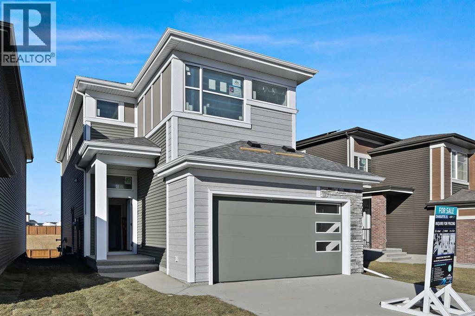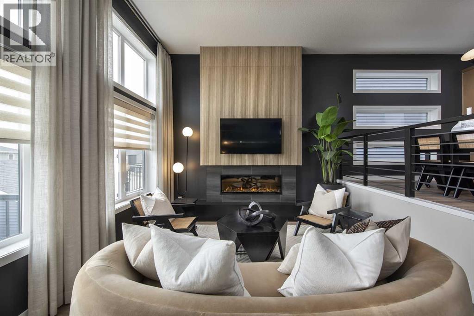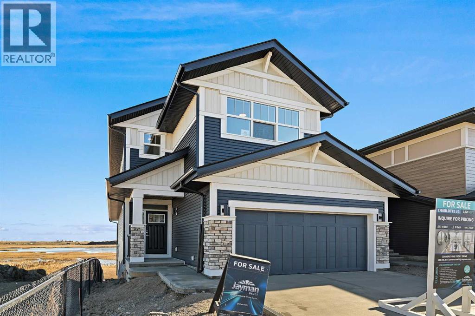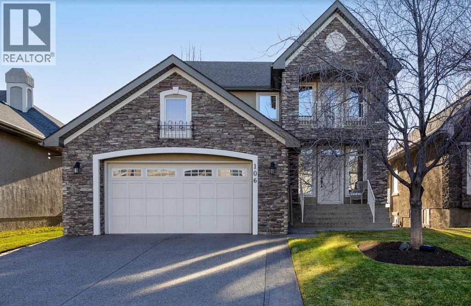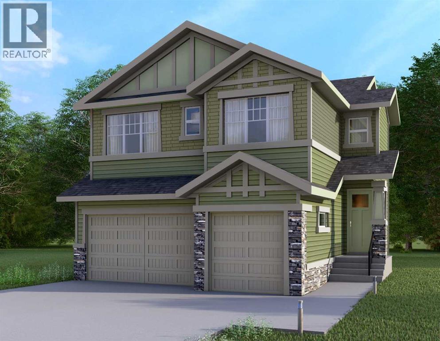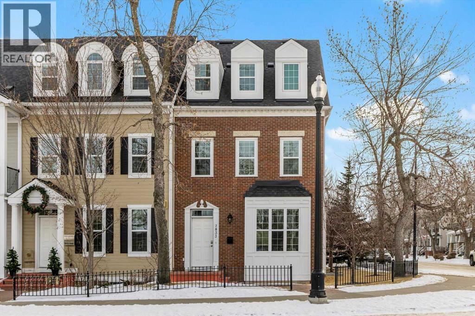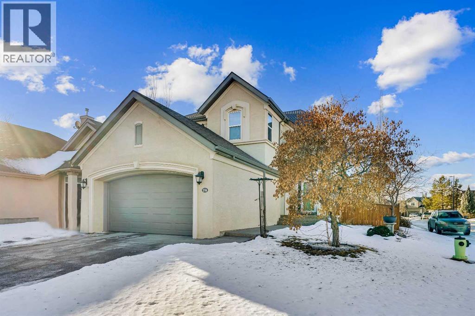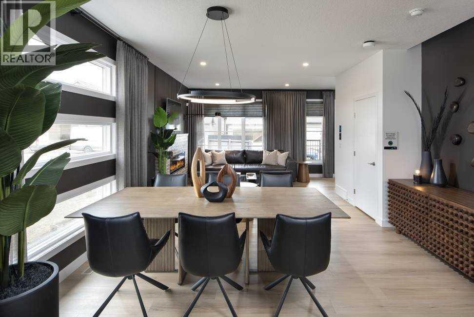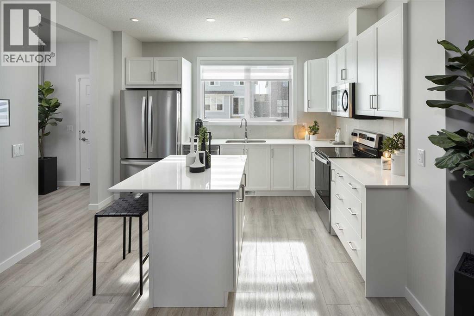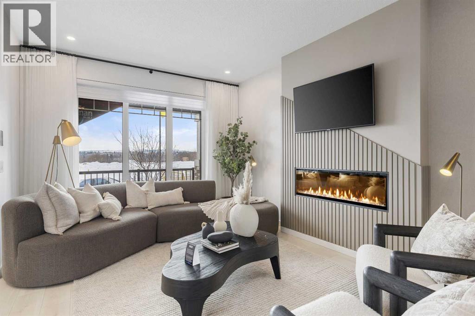137 Vantage Drive
Cochrane, Alberta
This home is currently under construction. Photos are for representation purposes only and are not of the actual property. Finishes, features, and specifications may vary.Discover refined modern living in Sunset Ridge with this exceptional brand-new 4-bedroom, 4-bathroom home by Green Cedar Homes, offering approximately 3,000 sq. ft. of thoughtfully curated living space. Designed with both style and practicality in mind, this home delivers elevated finishes, intelligent flow, and timeless craftsmanship in one of Cochrane’s most desirable communities.A bold exterior paired with a triple attached garage makes a striking first impression. Inside, the main level unfolds into a light-filled open-concept layout ideal for everyday living and entertaining. The gourmet kitchen is complemented by a fully equipped spice kitchen, seamlessly connected via a walk-through pantry to the mudroom—perfect for functionality, storage, and hosting with ease. A versatile main-floor flex room adapts effortlessly as a home office, study, or formal sitting area, while the living room is anchored by a sleek gas fireplace, creating a warm and inviting focal point.The upper level is designed for comfort and retreat. The primary bedroom offers a luxurious escape with a spa-inspired ensuite, featuring dual vanities, a freestanding soaking tub, an oversized shower, and a spacious walk-in closet. Three additional bedrooms, each with convenient access to full bathrooms, along with a generous bonus room, provide ample space for family living, guests, or work-from-home needs.The walk-out basement presents endless customization potential—ideal for a future media room, home gym, recreation space, or guest retreat—with direct access to the backyard and abundant natural light.Nestled in the vibrant Sunset Ridge community, residents enjoy scenic pathways, parks, playgrounds, schools, and breathtaking Rocky Mountain views, all just minutes from Cochrane’s shops, dining, and everyday conveniences. (id:52784)
61 Sunvalley View
Cochrane, Alberta
This home is currently under construction. Photos are for representation purposes only and are not of the actual property. Finishes, features, and specifications may vary.Welcome to Sunset Ridge, where luxury meets lifestyle in this beautifully crafted home by Green Cedar Homes. Offering approximately 3,000 sq. ft. of thoughtfully designed living space, this residence features 4 bedrooms, 4 bathrooms, a walk-out basement, and a triple attached garage, all set against Cochrane’s iconic mountain backdrop.The main floor is bright, open, and designed for both connection and comfort. At the heart of the home is a chef-inspired kitchen with premium finishes, sleek cabinetry, and seamless flow into the dining and living areas—perfect for entertaining and everyday living. The living room is anchored by a gas fireplace, adding warmth and sophistication to the space.A versatile flex room on the main floor offers the ideal setup for a home office, study, or formal sitting area, while the walk-through pantry and mudroom enhance functionality and organization for busy households.Upstairs, the primary suite is a true retreat, featuring a spa-style ensuite with dual vanities, a freestanding soaking tub, and an oversized shower, along with a generous walk-in closet. Three additional bedrooms, each with access to full bathrooms, and a spacious bonus room complete the upper level—balancing comfort, privacy, and style.The undeveloped walk-out basement provides endless possibilities to create a custom entertainment space, home gym, or guest suite, all with direct backyard access and abundant natural light.Located in one of Cochrane’s most desirable communities, Sunset Ridge offers scenic walking trails, parks, schools, and breathtaking Rocky Mountain views, just minutes from everyday amenities.Built with precision and care by Green Cedar Homes, this property captures the essence of modern family living—elegant, spacious, and designed to impress. (id:52784)
401, 8120 Beddington Boulevard Nw
Calgary, Alberta
Turn-key tanning salon with a large and loyal customer base is now available for purchase in Beddington Heights. Owned and operated in the Beddington shopping mall N.W. for the last 25 years. It offers high visibility and foot traffic, with modern, and well maintained tanning beds, (low-pressure, lay-down, stand-up) - Comes in with an established client list of 10723 people. It has a strong community presence, and good potential for growth and expansion. This can be an excellent opportunity for an owner-operator or investors. It includes all the equipment and point of sale system. (id:52784)
122, 1862 Cornerstone Boulevard
Calgary, Alberta
Welcome to modern living at its finest in this brand new, never-occupied 4-bedroom townhouse located in the vibrant and fast-growing community of Cornerstone. Thoughtfully designed across three levels, this home blends style, space, and everyday convenience.Step inside on the first floor, where a versatile bedroom or home office awaits—perfect for remote work or guests—along with ample storage and direct access to the double attached garage.The main living level is bright, open, and made for entertaining. A spacious living room flows seamlessly into the dining area and contemporary kitchen, complete with stainless steel appliances, sleek quartz countertops, and clean modern finishes. Step out onto the oversized balcony to enjoy sunshine and views of the courtyard.Upstairs, the third floor features three additional bedrooms, including a well-appointed primary retreat with a walk-in closet and private ensuite. Upstairs laundry adds everyday ease and smart functionality.Beyond the home, Cornerstone offers a lifestyle that continues to grow. Enjoy nearby amenities including a daycare and dental office, with even more on the horizon. The community is set to feature Calgary’s first approved Major Activity Complex (MAC)—a future hub for commercial, retail, and multifamily living—plus two planned LRT plazas. Just minutes away, Highstreet at Cornerstone provides everyday convenience with Chalo! FreshCo and a 17,000 sq. ft. Shoppers Drug Mart.Modern. Move-in ready. Perfectly positioned.This is your opportunity to secure a brand new home in one of Calgary’s most exciting new communities. (id:52784)
4730 16 Avenue Nw
Calgary, Alberta
Unlock the potential of this 26,128 sq.ft (0.5998 acre) C-COR2 zoned site, allowing for up to 117,576 sq.ft of buildable area (FAR 4.5) and a maximum height of 72 feet (22m). Perfect for a mixed-use project, with commercial at grade and up to 5 storeys of residential above.High-exposure location ideal for visionary developers. (id:52784)
3 Legacy Glen Rise Se
Calgary, Alberta
* BRAND NEW HOME ALERT * 10 SOLAR PANELS * UPPER BONUS ROOM * ATTACHED GARAGE * HARDIE BOARD EXTERIOR * Exquisite & beautiful, you will immediately be impressed by Jayman BUILT's highly sought-after "HARPER" home located in the up & coming community of Legacy. A lovely neighborhood with new schools & great new amenities welcomes you into over 1700+ sq ft of above-grade living space featuring stunning craftsmanship and thoughtful design. Offering a unique open floor plan boasting a stunning GOURMET kitchen with a beautiful extended island with a flush eating bar & sleek stainless steel Whirlpool appliances, including a French door refrigerator with ice maker, electric slide-in range, Panasonic built-in microwave, and a Broan Power Pack built-in cabinet hood fan. Elegant Polaire QUARTZ countertops, soft-close slab cabinets, and a Blanco undermount sink complement the space. Enjoy the generous dining area adjacent to the spacious kitchen, overlooking the lower Great Room and the rear yard, with access to the rear yard. To complete the main level, you have a convenient half bath for friends and family. You will discover the 2nd level boasts 3 sizeable bedrooms and a bonus room, with the Primary Bedroom featuring a gorgeous 4-pc private en suite with an oversized shower, glass sliding door, dual vanities, and a generous walk-in closet, along with 2nd-floor laundry for convenience. In addition, the rest of the family can enjoy a 4-piece full bath. Raised 9 ft basement ceiling height and 3 pc rough-in for future bath development. Not to mention your Jayman home offers Smart Home Technology Solutions, Core Performance with TEN SOLAR PANELS, Built Green Canada Standard, with an EnerGuide Rating, UV-C Ultraviolet Light Air Purification System, High-Efficiency Furnace with Merv 13 Filters & HRV Unit, Navien-Brand tankless hot water heater and triple pane windows. This beautiful home features the professionally designed Birch Whisper Colour Palette, convenient rear entrance a nd BBQ gas line and a covered front veranda. Enjoy the lifestyle you & your family deserve in a beautiful Community you will enjoy for a lifetime. (id:52784)
7067 Rangeview Avenue Se
Calgary, Alberta
Jayman BUILT | Get ready to be a part of a vibrant, growing community built for today and tomorrow. There will include 1 future school site, 3 planned parks and green spaces, 1 wetland and pond area and 4 acres of planned commercial retail. From peaceful wetlands to open green spaces, Heartwood offers residents the chance to connect with nature right outside their door. Parks, paths and natural areas are designed to enhance everyday living-whether it's morning walks, weekend picnics or evening strolls. Just imagine yourself living in Jayman BUILT'S brand new floorplan - The ASPEN. Featuring a professionally designed colour palette, you are invited in to explore over 1500+sqft of nature inspired design. Stepping into the home you are given a wonderful visual from front to back with an expansive site line to maximize every inch. Okanagan Desert Canyon Luxury Vinyl Plank flooring graces the man floor offering a seamless transition form space to space. The Nordic elevation compliments the interior selections as you tour the designated dining room into the bright rear kitchen with central island. Sleek stainless steel appliances elevate the space with a Whirlpool refrigerator with icemaker and internal water, electric slide in smooth top range, Panasonic microwave with trim kit and Broan power pack built-in cabinet hood fan. Stunning quartz counter tops, Blanco silgranite undermount sink, soft close hinges with 48" uppers and 2 1/2 inch submoulding reflect nicely with the selected EXTRA Fit & Finish. A functional pantry and powder room complete this level with a quaint mud room near the back of the home that opens up to your 10x10 deck. Explore the upper level that features three sizeable bedrooms with the Primary including a generous private 3pc en suite with sliding glass door shower and a spacious walk-in closet. You will also discover a convenient 2nd floor laundry with pocket door and full bath for family and guests on this level. The lower level boasts a raised 9ft basement ceiling height and 3-pc rough-in for plumbing while the exterior of this home features durable Front Hardie Board exterior and BTRboard Exterior Wall System along with a convenient SIDE ENTRY. Jayman's standard inclusions feature their Core Performance with 10 Solar Panels, BuiltGreen Canada standard, with an EnerGuide Rating, UV-C Ultraviolet Light Purification System, High Efficiency Furnace with Merv 13 Filters & HRV unit, Navien Tankless Hot Water Heater, Triple Pane Windows and Smart Home Technology Solutions! (id:52784)
412 Legacy Circle Se
Calgary, Alberta
**BRAND NEW HOME ALERT** Great news for eligible First-Time Home Buyers – NO GST payable on this home! The Government of Canada is offering GST relief to help you get into your first home. Save $$$$$ in tax savings on your new home purchase. Eligibility restrictions apply. For more details, visit a Jayman show home**SHOW HOME ALERT!**LEASEBACK**VERIFIED Jayman BUILT Show Home! ** Great & rare real estate investment opportunity ** Start earning money right away ** Jayman BUILT will pay you monthly at a 6% return (annual) to use this home as their full time show home ** PROFESSIONALLY DECORATED with all of the bells and whistles. This outstanding home will have you at "HELLO!" with THREE LEVELS AND ROOF TOP BALCONY!! If you love to ENTERTAIN AND HAVE ROOM FOR ALL WHO ENTER than this is the home for you! Immediately fall in love as you step in, offering almost 3 levels of developed living space offering you true craftsmanship & beauty! Luxury Hardwood invites you into a lovely open floor plan featuring an amazing GOURMET kitchen boasting stunning QUARTZ counters throughout with sleek stainless steel KitchenAid appliances with 36" GAS COOKTOP, French Door Refrigerator with icemaker and internal water, Built-in Wall Oven/Microwave Combo, Broan BBN3306SS power pack built-in cabinet hoodfan and a huge walk-in pantry. An amazing OPEN FLOOR PLAN offering a unique design featuring a beautiful ELEVATED FIREPLACE WITH OPEN TO ABOVE FEATURE that nicely elevates the stylish Great Room and Dining Room while the kitchen flows smoothly to overlook the main living area yet still maintaining a beautiful entertaining and prep designation boasting an expansive centre island with 12" flush eating bar. A designated office/den situated nicely to the front of the home and a half bath complete the space. The 2nd level offers you ample space to suit any lifestyle with over 1000+SF alone. 3 sizeable bedrooms with the beautiful Primary Suite offering a 5 star luxury en suite including dual van ities with an absolutely amazing large walk-in closet, gorgeous free-standing angled soaker tub, over sized stand-alone shower and separate water closet. Stunning Bonus room & large 2nd floor laundry with folding counter along with a full Main Bath. The AMAZING THIRD STOREY LEVEL boasts an OPULENT LOFT LEVEL with beverage fridge, FULL bath AND A THIRD LEVEL LOFT BEDROOM/OFFICE WITH ANGLED CEILING AND AN AMAZING SPACIOUS THIRD LEVEL 13x13 BALCONY. AIR CONDITIONING, WINDOW COVERINGS AND WALL PAPER INCLUDED. This home will be sure to impress! Shopping & New High School close by! Jayman's standard inclusions feature their Core Performance with 10 Solar Panels, BuiltGreen Canada standard, with an EnerGuide Rating, UV-C Ultraviloet Light Purification System, High Efficiency Furnace with Merv 13 Filters & HRV unit, Navien Tankless Hot Water Heater, Triple Pane Windows and Smart Home Technology Solutions! (id:52784)
16 Amblefield View Nw
Calgary, Alberta
**BRAND NEW HOME ALERT** Great news for eligible First-Time Home Buyers – NO GST payable on this home! The Government of Canada is offering GST relief to help you get into your first home. Save $$$$$ in tax savings on your new home purchase. Eligibility restrictions apply. For more details, visit a Jayman show home or discuss with your friendly REALTOR®. * NET ZERO HOME * QUANTUM PERFORMANCE ULTRA E-HOME * VERIFIED Jayman BUILT Show Home! ** Great & rare real estate investment opportunity ** Start earning money right away ** Jayman BUILT will pay you $ per month to use this home as their full-time show home ** PROFESSIONALLY DECORATED with all of the bells and whistles.**BEAUTIFUL SHOW HOME**Exquisite & beautiful, you will immediately be impressed by Jayman BUILT's "AVID 20" SHOW HOME located in the up and coming community of MORAINE (AMBLETON). A lovely neighborhood with great new amenities on the horizon welcomes you into over 1700+sqft of above grade living space featuring stunning craftsmanship and thoughtful design. Offering a unique open floor plan boasting a stunning GOURMET kitchen with a beautiful centre island with flush eating bar & sleek stainless steel Whirlpool appliances including a French door refrigerator with ice maker, electric convection smooth top range and microwave hoodfan. Stunning elegant Polaire QUARTZ counter tops, spacious walk-in pantry, soft close slab cabinets and stainless steel undermount sink compliment the space. Enjoy the generous dining area that overlooks the spacious Great Room with the stunning Farmhouse elevation out front along with an additional FLEX SPACE located at the front of the home - Could be a fourth bedroom or a bright office/den and FULL BATH located on the main level for additional family members or visiting guests that prefer no stairs. You will discover the 2nd level boasts 3 sizeable bedrooms with the Primary Bedroom including a gorgeous 3 pc private en suite with an upgraded walk-in shower and generous walk- in closet along with 2nd floor laundry for ease of convenience. In addition, enjoy a nicely centralized Bonus Room that separates the two additional bedrooms and the Primary Suite for additional privacy. The lower level has 3 pc rough in for future bath development and the back yard has space for you to a build double detached garage at your leisure. Enjoy the lifestyle you & your family deserve in a beautiful Community you will enjoy for a lifetime! Jayman's Quantum performance Inclusions: 32 Solar Panels achieving Net Zero Certification, a Proprietary Wall System, Triple Pane R-8 Windows with Argon Fill, Smart Home Technology Solutions, Daikin FIT Electric Air Source Heat Pump, and an Ultraviolet Air Purification System with Merv 15 Filter. PRODUCE AS MUCH ENERGY AS YOU CONSUME WITH THE QUANTUM PERFORMACE ULTRA E-HOME! (id:52784)
166 Setonstone Green Se
Calgary, Alberta
** Jayman BUILT | *FORMER SHOW HOME ALERT! *Jayman BUILT! * Signature Home is located in the highly walkable and sought-after community of Seton. If you enjoy entertaining, want to live in an amazing new floor plan, and offer ample space for all who visit, then this is the home for you! Immediately fall in love as you enter, offering over 3,000 square feet of true craftsmanship and beauty! Luxurious hardwood flooring invites you into a lovely open floor plan featuring an amazing gourmet kitchen boasting elegant quartz counters, a sleek stainless steel KitchenAid built-in appliance package with a 36" gas cooktop, a counter-depth refrigerator with French doors and an internal water & ice maker, a built-in microwave, and a 30" built-in wall oven. An amazing 2-storey floor plan with a MAIN FLOOR OFFICE, quietly transitioning to the expansive kitchen that boasts a generous walk-thru pantry and centre island that overlooks the amazing living area with a lovely 10 x 8 patio door that opens up nicely to your 12x12 covered patio with a feature gas fireplace. The upper level offers an abundance of space to suit any lifestyle, with over 1200 SF alone. THREE BEDROOMS with the beautiful Primary Suite boasting Jayman BUILT's luxurious en suite including dual vanities, gorgeous SOAKER TUB & STAND-ALONE SHOWER. Thoughtfully separated behind the pocket door, you will discover a spacious walk-in closet. A stunning centralized Bonus room with vaulted ceilings separating the Primary wing from the additional bedrooms and a spacious Main Bath to complete the space. A beautiful open to below feature adds an elevated addition to this home. The FULLY FINISHED BASEMENT IS WHERE ALL THE FUN & EXCITEMENT HAPPENS! DISCOVER A HIDDEN ROOM WITH FIREPLACE, games and media area with wet bar and half bath. Truly unique and one of a kind! ADDITIONAL FEATURES: professionally designed color palette, open to above at front entry with 20ft ceiling, Air conditioning, window coverings and wallpaper included (The wallpaper is amazing!!). This lovely home, featuring the Farmhouse Elevation, has been completed with Jayman's PLUS Fit & Finish and Jayman's reputable CORE PERFORMANCE. 10 Solar Panels, BuiltGreen Canada standard, with an EnerGuide Rating, UV-C Ultraviolet Light Air Purification System, High Efficiency furnace with Merv 13 Filters & HRV Unit, Navien-Brand Tankless Hot Water Heater, Triple Pane Windows & Smart Home Technology Solutions. (id:52784)
124 Corner Glen Avenue Ne
Calgary, Alberta
**BRAND NEW HOME ALERT** Great news for eligible First-Time Home Buyers – NO GST payable on this home! The Government of Canada is offering GST relief to help you get into your first home. Save $$$$$ in tax savings on your new home purchase. Eligibility restrictions apply. For more details, visit a Jayman show home or discuss with your friendly REALTOR®. **SHOW HOME ALERT!**LEASEBACK**VERIFIED Jayman BUILT Show Home!**Great & rare real estate investment opportunity**Start earning money right away**Jayman BUILT will pay you monthly 6% return (annual) to use this home as their full time show home**PROFESSIONALLY DECORATED with all of the bells and whistles**BRAND NEW HOME ALERT * 10 SOLAR PANELS * MAIN FLOOR FLEX ROOM * Exquisite & beautiful, you will immediately be impressed by Jayman BUILT's highly sought-after "COOPER" home located in the up & coming community of Cornerstone. A lovely neighborhood with parks, playgrounds & great new amenities welcomes you into over 2500+ sq ft of developed living space featuring stunning craftsmanship and thoughtful design. Offering a unique open floor plan boasting a stunning GOURMET kitchen with a beautiful centre island with a flush eating bar & sleek stainless steel KitchenAid appliances, including a Counter Depth French Door w/ Internal Water/Ice, 30" Built in Wall Oven/MW Combo, 36” gas cooktop and Venmar Chef 36" hood fan.. Elegant White QUARTZ countertops through out, soft close slab cabinets, and sil granite Blanco undermount sink compliment the space. Enjoy the generous dining area adjacent to the spacious kitchen, overlooking the lower rear Great Room with an 11-foot ceiling and a beautiful bank of over sized windows with a beautiful feature fireplace. To complete the main level, you have a designated flex space perfect for an office or den or a FOURTH BEDROOM as it has a closet and is situated nicely adjacent to the FULL BATH with over sized shower. You will discover the 2nd level boasts 3 sizeable bedrooms, with the Pr imary Bedroom including a gorgeous 3 pc private en suite with an oversized walk-in shower and generous walk-in closet along with 2nd-floor laundry for convenience, full bath and loft area adding additional living space for you and your family to enjoy. The FULLY FINISHED basements adds 689 sqft more living space with a spacious rec room, 2 MORE BEDROOMS and FULL BATH. As well, you have to space to build a double detached garage at your leisure. Not to mention your Jayman home offers Smart Home Technology Solutions, Core Performance with TEN SOLAR PANELS, Built Green Canada Standard, with an EnerGuide Rating, UV-C Ultraviolet Light Air Purification System, High-Efficiency Furnace with Merv 13 Filters & HRV Unit, Navien-Brand tankless hot water heater and triple pane windows. (id:52784)
421 Corner Glen Way Ne
Calgary, Alberta
*SIDE ENTRANCE*BRAND NEW HOME*QUICK POSSESSION*10 SOLAR PANELS*MAIN FLOOR BEDROOM SUITE* Amazing Design! Unique in Features! Over 2600+ SF of Stylish design welcomes you into this stunning FOUR BEDROOM and 3 FULL BATH home located in the beautiful community of Cornerstone. You're welcome to a thoughtfully designed living space that maximizes every inch while offering an abundance of space for your whole family to enjoy! The Gorgeous OPEN FLOOR PLAN invites you in to discover a lovely kitchen that boasts beautiful QUARTZ countertops, a sleek stainless steel Whirlpool appliance package with an upgraded electric stove, a French Door fridge with/ Internal Water/Ice, a Microwave and a Broan power pack built-in cabinet hood fan. A large walk-in corner pantry and beautiful extended oversized flush centre Island that overlooks the generous great room and dining room-Ideal for all entertaining. A sizeable 4TH BEDROOM on the main floor, perfect for a large family or working from home as you have a full bath adjacent to the functional space with a private pocket door access. Upstairs, you will discover THREE MORE BEDROOMS with a Primary Bedroom boasting a 5pc en suite with dual vanities, a stand-alone shower, an oversized bath and two large walk-in closets. A centralized BONUS ROOM offers an additional living space and another full bath, plus 2nd-floor laundry with a window feature, completing the level. ADDITIONAL FEATURES: Fit and Finish SELECT, professionally designed Light Wood Palette, rear patio door, convenient side entrance, raised 9' basement ceiling height, and 3-piece rough-in plumbing. Situated close to the International Airport with quick access to both Deer Foot Trail and Stoney Trail, along with new amenities being added to the community continuously, you will enjoy all Cornerstone has to offer. A brand new build with all of the difficult decisions decided along with a functional and intelligent floorplan for a large family. Perfect!! (id:52784)
438 Corner Glen Way Ne
Calgary, Alberta
*SIDE ENTRANCE*BRAND NEW HOME*QUICK POSSESSION*10 SOLAR PANELS*MAIN FLOOR BEDROOM SUITE* Amazing Design! Unique in Features! Over 2600+ SF of Stylish design welcomes you into this stunning FOUR BEDROOM and 3 FULL BATH home located in the beautiful community of Cornerstone. You're welcome to a thoughtfully designed living space that maximizes every inch while offering an abundance of space for your whole family to enjoy! The Gorgeous OPEN FLOOR PLAN invites you in to discover a lovely kitchen that boasts beautiful QUARTZ countertops, a sleek stainless steel Whirlpool appliance package with an upgraded electric stove, a French Door fridge with/ Internal Water/Ice, a Microwave and a Broan power pack built-in cabinet hood fan. A large walk-in corner pantry and beautiful extended oversized flush centre Island that overlooks the generous great room and dining room-Ideal for all entertaining. A sizeable 4TH BEDROOM on the main floor, perfect for a large family or working from home as you have a full bath adjacent to the functional space with a private pocket door access. Upstairs, you will discover THREE MORE BEDROOMS with a Primary Bedroom boasting a 5pc en suite with dual vanities, a stand-alone shower, an oversized bath and two large walk-in closets. A centralized BONUS ROOM offers an additional living space and another full bath, plus 2nd-floor laundry with a window feature, completing the level. ADDITIONAL FEATURES: Fit and Finish SELECT, professionally designed Grey Palette, rear patio door, convenient side entrance, raised 9' basement ceiling height, and 3-piece rough-in plumbing. Situated close to the International Airport with quick access to both Deer Foot Trail and Stoney Trail, along with new amenities being added to the community continuously, you will enjoy all Cornerstone has to offer. A brand new build with all of the difficult decisions decided along with a functional and intelligent floor plan for a large family. Perfect!! (id:52784)
211 Corner Glen Crescent Ne
Calgary, Alberta
*WALK OUT BASEMENT*BRAND NEW HOME*KARMA 24*QUICK POSSESSION*10 SOLAR PANELS*MAIN FLOOR BEDROOM SUITE* Amazing Design! Unique in Features! Over 2262+ SF of Stylish design welcomes you into this stunning FOUR BEDROOM and 3 BATH home located in the beautiful community of Cornerstone. You're welcome to a thoughtfully designed living space that maximizes every inch while offering an abundance of space for your whole family to enjoy! The Gorgeous OPEN FLOOR PLAN invites you in to discover a lovely kitchen that boasts beautiful QUARTZ countertops, sleek stainless steel Whirlpool appliance package with an upgraded electric stove, French Door fridge w/ Internal Water/Ice, Microwave and a Broan power pack built-in cabinet hood fan. A large walk-through pantry and beautiful extended oversized flush centre Island that overlooks the generous great room and dining room-Ideal for all entertaining. A sizeable 4TH BEDROOM on the main floor, perfect for a large family or working from home as you have a full bath adjacent to the functional space. Upstairs, you will discover THREE MORE BEDROOMS with a Primary Bedroom boasting a 5pc en suite with dual vanities, a stand-alone shower, an oversized bath and a large walk-in closet. A centralized BONUS ROOM offers an additional living space and a full bath, plus 2nd-floor laundry with a window, completing the level. ADDITIONAL FEATURES: Fit and Finish SELECT, 10' x 10' upper deck, professionally designed White Colour Palette, rear patio door, raised 9' basement ceiling height, and 3-piece rough-in plumbing. Situated close to the International Airport with quick access to both Deer Foot Trail and Stoney Trail, along with new amenities being added to the community continuously, you will enjoy all Cornerstone has to offer. A brand new build with all of the difficult decisions decided along with a functional and intelligent floorplan for a large family. Perfect!! (id:52784)
405 Corner Glen Way Ne
Calgary, Alberta
*SIDE ENTRANCE*BRAND NEW HOME*QUICK POSSESSION*10 SOLAR PANELS*MAIN FLOOR BEDROOM SUITE* Amazing Design! Unique in Features! Over 2700+ SF of Stylish design welcomes you into this stunning FOUR BEDROOM and 3 FULL BATH home located in the beautiful community of Cornerstone. You're welcomed to a thoughtfully designed living space that maximizes every inch while offering an abundance of space for your whole family to enjoy! The Gorgeous OPEN FLOOR PLAN invites you in to discover a lovely kitchen that boasts beautiful QUARTZ countertops, sleek stainless steel Whirlpool appliance package with an upgraded electric stove, French Door fridge w/ Internal Water/Ice, Microwave and a Broan power pack built-in cabinet hood fan. A large walk-in corner pantry and beautiful extended oversized flush centre Island that overlooks the generous great room and dining room-Ideal for all entertaining. A sizeable 4TH BEDROOM on the main floor, perfect for a large family or working from home as you have a full bath adjacent to the functional space with a private pocket door access. Upstairs, you will discover THREE MORE BEDROOMS with a Primary Bedroom boasting a 5pc en suite with dual vanities, a stand-alone shower, an oversized bath and two large walk-in closets. A centralized BONUS ROOM offers an additional living space and another full bath, plus 2nd-floor laundry with a window feature, completing the level. ADDITIONAL FEATURES: Fit and Finish SELECT, professionally designed Light Wood Palette, rear patio door, convenient side entrance, raised 9' basement ceiling height, and 3-piece rough-in plumbing. Situated close to the International Airport with quick access to both Deer Foot Trail and Stoney Trail, along with new amenities being added to the community continuously, you will enjoy all Cornerstone has to offer. A brand new build with all of the difficult decisions decided along with a functional and intelligent floorplan for a large family. Perfect!! (id:52784)
178 Mitchell Road Nw
Calgary, Alberta
**SHOW HOME ALERT!**LEASEBACK**VERIFIED Jayman BUILT Show Home!**Great & rare real estate investment opportunity**Start earning money right away**Jayman BUILT will pay you a monthly return (annual) to use this home as their full time show home * 14 SOLAR PANELS * MAIN FLOOR FLEX ROOM * Exquisite & beautiful, you will immediately be impressed by Jayman BUILT's highly sought-after "COOPER" home located in the up & coming community of Glacier Ridge. A lovely neighbourhood with parks, playgrounds & great new amenities welcomes you into over 2500+ sq ft of developed living space featuring stunning craftsmanship and thoughtful design. Offering a unique open floor plan boasting a stunning GOURMET kitchen with a beautiful centre island with a flush eating bar & sleek stainless steel KitchenAid appliances, including a Counter Depth French Door w/ Internal Water/Ice, 30" Built in Wall Oven/MW Combo, 36” gas cooktop and a Broan power pack built-in cabinet hoodfan. Black Pearl GRANITE countertops through out, soft close slab cabinets, and a coal black sil granite Blanco undermount sink compliment the space. Enjoy the generous dining area adjacent to the spacious kitchen, overlooking the lower rear Great Room with an 11-foot ceiling and a beautiful bank of over sized windows with a beautiful feature fireplace. To complete the main level, you have a designated flex space perfect for an office or den or a FOURTH BEDROOM as it has a closet and is situated nicely adjacent to the FULL BATH with over sized shower. You will discover the 2nd level boasts 3 sizeable bedrooms, with the Primary Bedroom including a gorgeous 3 pc private en suite with an oversized walk-in shower and generous walk-in closet along with 2nd-floor laundry for convenience, full bath and loft area adding additional living space for you and your family to enjoy. The FULLY FINISHED WALK OUT basement adds 810 sqft more living space with a spacious and modern GYM along with a fantastic THEATRE featuring raised sittin g areas with a WET BAR upon entry to the Theatre and FULL BATH for your guests to enjoy. As well, you have space to build a double detached garage at your leisure. In addition your Jayman home offers Core Performance with 14 SOLAR PANELS, triple pane R-8 windows & dual argon gas filled with casement, Daikin FIT electric air source heat pump with natural gas back up, ultraviolet air purification system & Merv 13 filter, tankless hot water heater and Smart Home Technology Solutions. Hybrid Benefits include: $1,500 in annual energy savings, 4.2 metric tonnes of greenhouse gases saved per year, 60% more energy efficient than minimum code in Alberta requires. (id:52784)
215 Corner Glen Crescent Ne
Calgary, Alberta
*WALK OUT BASEMENT*BRAND NEW HOME*CHARLOTTE 26*QUICK POSSESSION*10 SOLAR PANELS*MAIN FLOOR BEDROOM SUITE* Amazing Design! Unique in Features! Over 2600+ SF of Stylish design welcomes you into this stunning FOUR BEDROOM and 3 FULL BATH home located in the beautiful community of Cornerstone. You're welcome to a thoughtfully designed living space that maximizes every inch while offering an abundance of space for your whole family to enjoy! The Gorgeous OPEN FLOOR PLAN invites you in to discover a lovely kitchen that boasts beautiful QUARTZ countertops, a sleek stainless steel Whirlpool appliance package with an upgraded electric stove, a French Door fridge with/ Internal Water/Ice, a Microwave and a Broan power pack built-in cabinet hood fan. A large walk-in corner pantry and beautiful extended oversized flush centre Island that overlooks the generous great room and dining room-Ideal for all entertaining. A sizeable 4TH BEDROOM on the main floor, perfect for a large family or working from home as you have a full bath adjacent to the functional space with a private pocket door access. Upstairs, you will discover THREE MORE BEDROOMS with a Primary Bedroom boasting a 5pc en suite with dual vanities, a stand-alone shower, an oversized bath and two large walk-in closets. A centralized BONUS ROOM offers an additional living space and another full bath, plus 2nd-floor laundry with a window feature, completing the level. ADDITIONAL FEATURES: Fit and Finish SELECT, professionally designed Light Wood Palette, rear patio door, convenient side entrance, raised 9' basement ceiling height, and 3-piece rough-in plumbing. Situated close to the International Airport with quick access to both Deer Foot Trail and Stoney Trail, along with new amenities being added to the community continuously, you will enjoy all Cornerstone has to offer. A brand new build with all of the difficult decisions decided along with a functional and intelligent floorplan for a large family. Perfect!! (id:52784)
106 Cranleigh Terrace Se
Calgary, Alberta
Hey Calgary, this opportunity doesn’t come up very often, but here it is!The trifecta of unobstructed breathtaking views on Cranston Ridge! All three levels of this beautiful home provide you with west-facing views of the Rocky Mountains, the Bow River / Fish Creek Provincial Park and a pristine golf course! Picture yourself waking up, having breakfast while taking in your bright and sunny west 180’ views of majestic Rocky Mountains.Welcome to the PRESTIGIOUS RIDGE in Cranston, This exquisite custom-built home is beautifully located on the ridges of Cranston overlooking natures wondrous creations! As you enter the main door, you will be greeted by a welcoming foyer and a bright, open and expansive main floor.The River Valley is home to abundant wildlife, Deer, Pelicans, Fish and more.You get these stunning views on all three levels of this beautifully upgraded home.The timeless finishes in this grand property, should be seen in person to truly appreciate the craftsmanship.With over 4000 ft.² of living space, you can confidently entertain your friends and family with pure enjoyment and grandeur! Your guests will be mesmerized with your picturesque views, and probably never want to leave paradise. Situated behind this property are miles of pathways, that tour you all around the community’s nature filled corridors and superb amenities . Some notable mentions you may want to know about: The basement has in floor heating / boiler system, the whole house is heated by 2X efficiency zone-controlled furnaces.2X new hot water tanks (2024)Central air-conditioningBrand new fireplace (2025)Automated underground sprinkler system The abundance of attributes this property holds is unmatched ! (id:52784)
16 Sunvalley View
Cochrane, Alberta
This home is currently under construction. Photos are for representation purposes only and are not of the actual property. Finishes, features, and specifications may vary.Welcome to a beautifully designed home that blends architectural drama with modern sophistication, featuring a triple car garage and a thoughtfully curated interior loaded with premium upgrades.The main and upper floors offer four bedrooms and three-and-a-half bathrooms, ideal for families seeking both space and functionality. The home impresses immediately with an open-to-below living room and an open-to-above bonus room, creating a striking sense of volume, light, and connection between levels. A cedar and oak upgrade package, paired with black and chrome hardware throughout, adds warmth and contemporary contrast, while an enhanced lighting package ensures the home feels bright and inviting at every turn.The main floor is finished with hardwood flooring and hardwood vents, complemented by 9-foot ceilings and 8-foot doors for a clean, upscale feel. The dream kitchen is a standout, featuring custom cabinetry, quartz countertops, a built-in wall oven and microwave, gas cooktop, oversized fridge/freezer, and dishwasher. A large island with eating bar is highlighted by a dramatic ceiling detail, while the walk-through pantry with MDF shelving and butler’s pantry add exceptional storage and functionality. The family room is anchored by a gas fireplace, creating a warm and welcoming gathering space. A mudroom with built-in bench and hooks completes the main level with everyday convenience.Upstairs, the layout is thoughtfully designed with four bedrooms, three bathrooms, a dedicated laundry room, and a spacious bonus room with tray ceiling. The primary suite offers a private retreat, featuring a tray ceiling, walk-in closet with MDF shelving, and a well-appointed ensuite with double vanity, soaker tub, and a fully tiled shower with bench and glass enclosure. Secondary bedrooms are generously size d, with convenient access to full bathrooms. Plush carpet throughout the bedrooms and upper-level living areas enhances comfort, while the laundry room with sink and base cabinetry adds practicality.The undeveloped basement provides a blank canvas for future customization—ideal for a recreation space, home gym, or additional living area tailored to your needs.Outside, the home is finished with a modern mix of fiber cement siding and smooth panel detailing, along with a rear deck perfect for enjoying the outdoors.Architecturally striking, thoughtfully upgraded, and designed for modern living—this home offers comfort, style, and long-term value in every detail. (id:52784)
2833 Dallaire Avenue Sw
Calgary, Alberta
Architecturally refined and timelessly designed, this 3 storey END UNIT townhouse presents a commanding presence within the heart of Garrison Green, offering nearly 3,000 sq. ft. of thoughtfully developed living space and a layout designed to support both everyday life and elevated entertaining. A charming brick exterior creates an enduring first impression while the end unit positioning allows for additional windows and enhanced natural light throughout. Hardwood floors, high ceilings and a neutral colour palette set a calm and cohesive tone across the main level, where an open floor plan encourages effortless flow between living, dining and kitchen spaces. A 3 sided fireplace anchors the main floor, inviting relaxation in the living room while simultaneously creating a warm, intimate atmosphere in the dining area ideal for hosting gatherings. Culinary creativity is inspired in the beautifully appointed kitchen featuring quartz countertops, a gas stove for precise cooking control, stainless steel appliances, full height cabinetry for expanded storage, a wall pantry for organization and a centre island with breakfast bar seating that naturally becomes a social hub. A rear mudroom provides a functional transition from the outdoors, easily concealing daily clutter and offering convenient access to the powder room for quick cleanups after arrivals. Outdoor enjoyment continues on the rear deck equipped with a gas line, simplifying summer barbecues and casual evenings outside. An iron-railed staircase leads to the second level where a private bedroom layout places sleeping quarters on opposite sides, enhancing privacy and flexibility for families or guests. 2 extremely generously sized bedrooms each benefit from corner windows that draw in abundant daylight, while a centrally located laundry area eliminates the need to carry loads between floors. A full 4-piece bathroom completes this level with ease and practicality. The entire 3rd floor is dedicated to an exceptional p rimary retreat, creating a true owner’s sanctuary defined by privacy and scale. Vaulted ceilings and additional windows amplify the sense of space, while the indulgent ensuite offers dual vanities for streamlined mornings, a deep soaker tub for unwinding and a separate shower for spa-like comfort. A large walk-in closet provides ample room for wardrobe organization and seasonal storage. Additional living space is found in the professionally finished basement where a massive recreation room allows furniture-defined zones for media, play, fitness, work or hobbies without compromise. A full 4 piece bathroom on this level supports extended stays and flexible use. Outdoor living is complemented by a private rear deck with sunny south exposure and a paver stone patio that leads directly to the double detached garage, ensuring secure parking and added storage. Central vacuum simplifies cleaning routines for everyday convenience. Designed for everyday comfort with space, privacy and a walkable park-side setting! (id:52784)
74 Cranleigh Green Se
Calgary, Alberta
Welcome to the estate side of Cranston. A CORNER LOT located 3 minutes from Stoney/Deerfoot, one block away from the RIDGE &PARK. This Jayman Master Built home boasts almost 3000 sq feet of open concept liveable space. With 4 bedrooms plus a den/office and 3.5 bathrooms, and a FULLY FINISHED basement, and fully insulated, oversized double attached garage. This is the perfect home for a growing family. Featureing stainless-steel appliances, hardwood floors, TWO gas fireplaces, Hunter Douglas blinds, Smart technology NEST thermostat, fully insulated oversized garage. Enjoy your WEST FACING BACKYARD deck, aggregate concrete, fantastic foliage, while cooking with your BBQ GAS LINE. SPECTRA TINTED WINDOWS and CENTRAL AIR CONDITIONING will help you stay in climate controlled comfort your round. You're a stone's throw away from Cranston Ridge which offers more than 400 acres of green space with majestic mountain views overlooking the Bow River. Easy to show, quick/flexible possession available. Value priced at $799,900, book your private showing today, 74 Cranleigh Green SE!!! (id:52784)
47 Heartwood Villas Se
Calgary, Alberta
** VERIFIED Jayman BUILT Show Home! ** Great & rare real estate investment opportunity ** Start earning money right away ** Jayman BUILT will pay you $$$ per month to use this home as their full time Show Home** You will be impressed by Jayman BUILT's stunning ASPEN SHOW HOME in the up and-coming Southeast community of Heartwood. A lovely new neighborhood with parks and playgrounds welcomes you into a thoughtfully planned living space featuring craftsmanship & design. Get ready to be a part of a vibrant, growing community built for today and tomorrow. There will include 1 future school site, 3 planned parks and green spaces, 1 wetland and pond area and 4 acres of planned commercial retail. From peaceful wetlands to open green spaces, Heartwood offers residents the chance to connect with nature right outside their door. Parks, paths and natural areas are designed to enhance everyday living-whether it's morning walks, weekend picnics or evening strolls. Featuring a professionally designed colour palette, you are invited in to explore over 1500+sqft of nature inspired design. Stepping into the home you are given a wonderful visual from front to back with an expansive site line to maximize every inch. Okanagan Pine Hills Luxury Vinyl Plank flooring graces the man floor offering a seamless transition from space to space. The Alpine Stone elevation compliments the interior selections as you tour the designated dining room into the bright rear kitchen with central island. Sleek stainless steel appliances elevate the space with a Whirlpool refrigerator with icemaker and internal water, electric slide in smooth top range, Panasonic microwave with trim kit and Broan power pack built-in cabinet hood fan. A mix stunning stone counter tops, Blanco silgranite undermount sink, soft close hinges with 36" uppers and 2 1/2 inch submoulding reflect nicely with the selected EXTRA Fit & Finish. A functional pantry and powder room complete this level with a quaint mud room near the ba ck of the home that opens up to your 10x10 deck. Explore the upper level that features three sizeable bedrooms with the Primary including a generous private 3pc en suite with sliding glass door shower and a spacious walk-in closet. You will also discover a convenient 2nd floor laundry with pocket door and full bath for family and guests on this level. The FULLY FINISHED lower level boasts a spacious central rec room, wet bar with beverage centre and dishwasher, a 4th bedroom and full bath while the exterior of this home features durable Front Hardie Board exterior and BTRboard Exterior Wall System. Enjoy CENTRAL AIR CONDITIONING along with feature walls & custom window coverings. Jayman's standard inclusions feature their Core Performance with 10 Solar Panels, BuiltGreen Canada standard, with an EnerGuide Rating, UV-C Ultraviolet Light Purification System, High Efficiency Furnace with Merv 13 Filters & HRV unit, Navien Tankless Hot Water Heater, Triple Pane Windows and Smart Home Technology Solutions! (id:52784)
74 Magnolia Street Se
Calgary, Alberta
* SOLAR ENERGIZED HYBRID PERFORMANCE HOME * VERIFIED Jayman BUILT Show Home! ** Great & rare real estate investment opportunity ** Start earning money right away ** Jayman BUILT will pay you $ per month to use this home as their full-time show home ** PROFESSIONALLY DECORATED with all of the bells and whistles. Exquisite & beautiful, you will immediately be impressed by Jayman BUILT's "AVID 20" SHOW HOME located in the highly sought-after lake community of Mahogany. A lovely neighbourhood with great amenities welcomes you into over 1800 sq ft of above-grade living space featuring stunning craftsmanship and thoughtful design. Offering a unique open floor plan, boasting a stunning GOURMET kitchen with a beautiful centre island, flush eating bar & sleek stainless steel Whirlpool appliances, including a French door refrigerator with ice maker and internal water, an electric range, and a microwave hood fan. Stunning, elegant Polaire QUARTZ countertops in the kitchen, a spacious walk-in pantry, soft-close slab cabinets, and a stainless steel undermount sink complement the space. Enjoy the generous dining area that overlooks the spacious Great Room with the stunning Arts & Crafts elevation out front, along with an additional FLEX SPACE located at the front of the home - Could be a fourth bedroom or a bright office/den and HALF BATH situated on the main level for additional family members or visiting guests that prefer no stairs. You will discover the 2nd level boasts 3 sizeable bedrooms, with the Primary Bedroom including a gorgeous 4 pc private en suite with a shower, double vanities, and a generous walk-in closet, along with 2nd-floor laundry for ease of convenience. In addition, enjoy a well-located Bonus Room that separates the two additional bedrooms and the Primary Suite for added privacy. The lower level has 3 pc rough-ins for future bath development, and the backyard has space for you to build a double detached garage at your leisure. Enjoy the lifestyle you & you r family deserve in a beautiful Community you will enjoy for a lifetime! In addition, your Jayman home offers Core Performance with 14 SOLAR PANELS, triple pane R-8 windows & dual argon gas filled with casement, Daikin FIT electric air source heat pump with natural gas backup, ultraviolet air purification system & Merv 13 filter, tankless hot water heater and Smart Home Technology Solutions. Hybrid Benefits include: $1,500 in annual energy savings, 4.2 metric tonnes of greenhouse gases saved per year, and 60% more energy-efficient than the minimum code in Alberta requires. The highly efficient heat pump provides heating and cooling while lowering carbon emissions. (id:52784)
536 Legacy Circle Se
Calgary, Alberta
**SHOW HOME ALERT!**LEASEBACK**VERIFIED Jayman BUILT Show Home! ** Great & rare real estate investment opportunity ** Start earning money right away ** Jayman BUILT will pay you per month to use this home as their full-time show home ** PROFESSIONALLY DECORATED with all of the bells and whistles. *SIDE ENTRY*NEW FLOOR PLAN* This outstanding home will have you at "HELLO!" Exquisite & beautiful, you will be immediately impressed by Jayman BUILT's "LOGAN 18" Signature Home in the up & coming community of Legacy. A lovely neighbourhood with new schools & great new amenities welcomes you into over 2200*+ sq ft of luxury living space featuring stunning craftsmanship and thoughtful design. Offering an open floor plan featuring outstanding design for the most discerning buyer! This highly functional floorplan boasts an elevated and stunning GOURMET kitchen with QUARTZ COUNTER TOPS and a beautiful centre island with Flush Eating Bar & Sleek stainless-steel appliances, including a WHIRLPOOL French Door refrigerator with icemaker, an Electric slide-in smooth top range and an over-the-range microwave with hood fan flowing nicely into the adjacent spacious dining room. All creatively overlooking your wonderful Great Room, complemented with a stunning electric fireplace and a bank of amazing windows, inviting an abundance of natural daylight in. To complete this level, you have a pantry and a convenient half bath located near the rear of the home, with a quaintly designated mud room leading out to your backyard, where you will find enough room to build a double detached garage. Discover the upper level, where you will enjoy a lovely flex area, a full bath, convenient 2nd-floor laundry, and three sizeable bedrooms, with the Primary Suite boasting a walk-in closet and a 3pc ensuite with an oversized shower. The FULLY FINISHED lower level offers a huge rec room, spacious guest room with a walk-in closet and a full bath with an oversized shower, along with a CONVENIENT SIDE ENTRY! - Enjoy the lifestyle you & your family deserve in a wonderful Community you will enjoy for a lifetime. Jayman's standard inclusions feature their Core Performance with 10 Solar Panels, BuiltGreen Canada standard, with an EnerGuide Rating, UV-C Ultraviloet Light Purification System, High Efficiency Furnace with Merv 13 Filters & HRV unit, Navien Tankless Hot Water Heater, Flurry QUARTZ counter tops in kitchen, pantry, open to above stairwell, Air Conditioning, Window Coverings, Triple Pane Windows and Smart Home Technology Solutions! Welcome Home! (id:52784)

