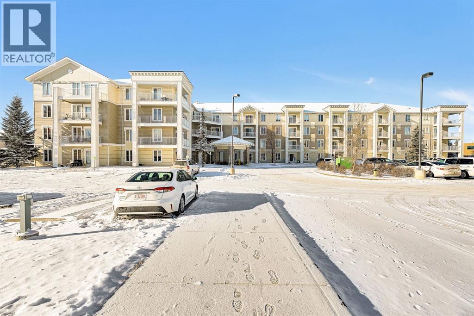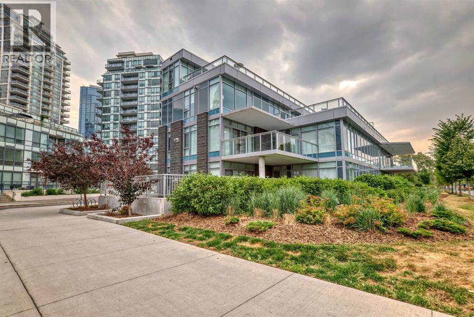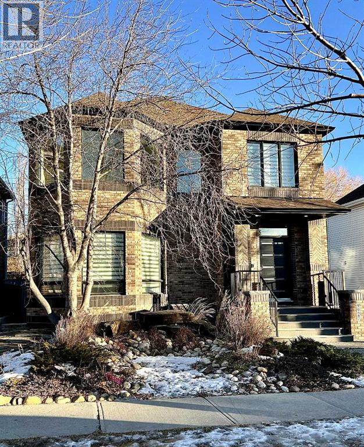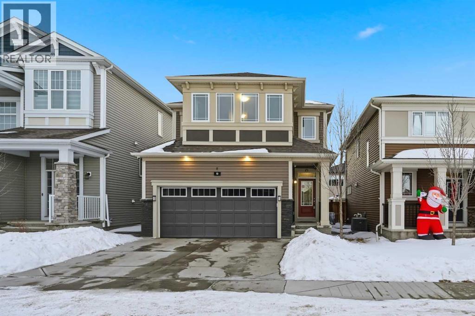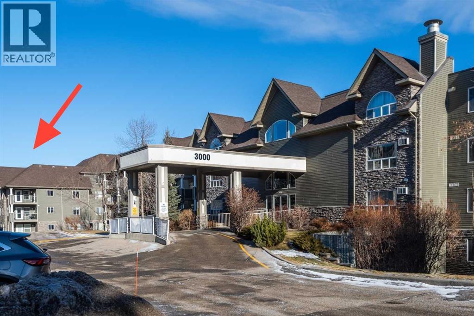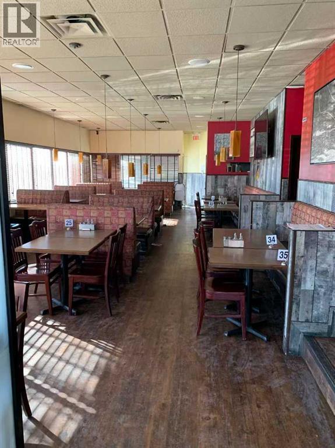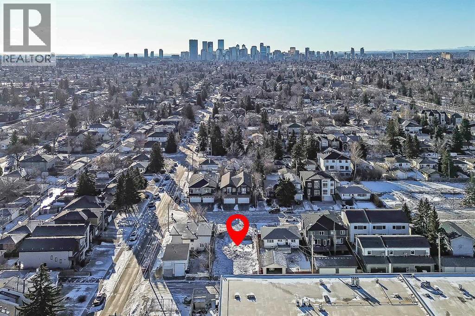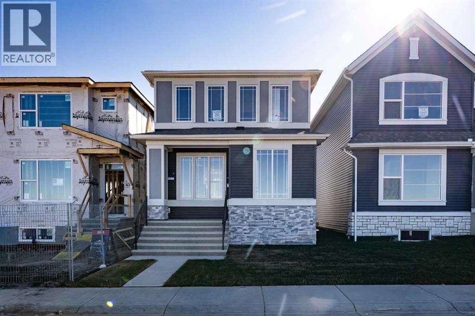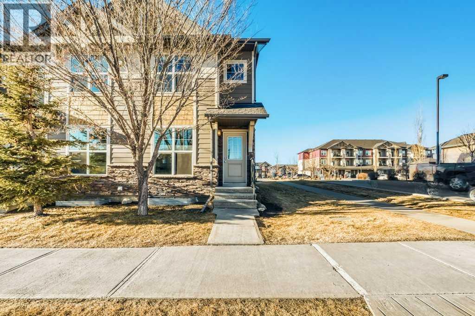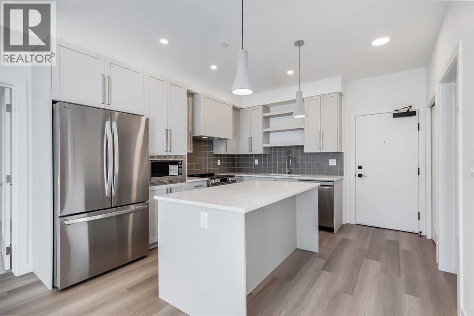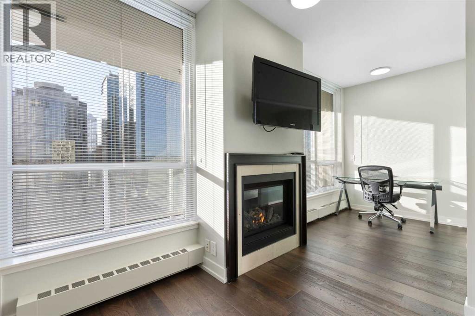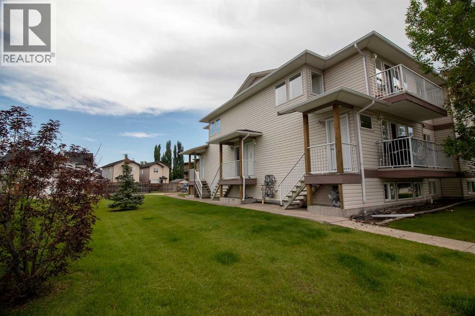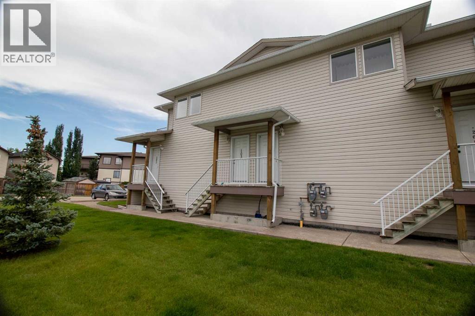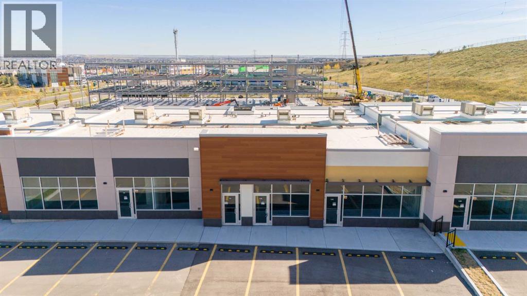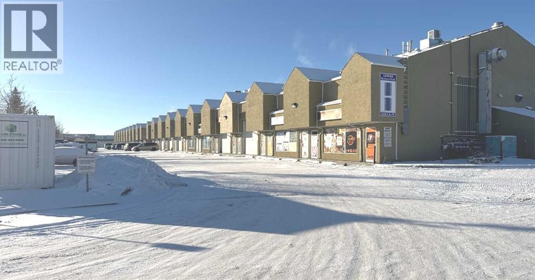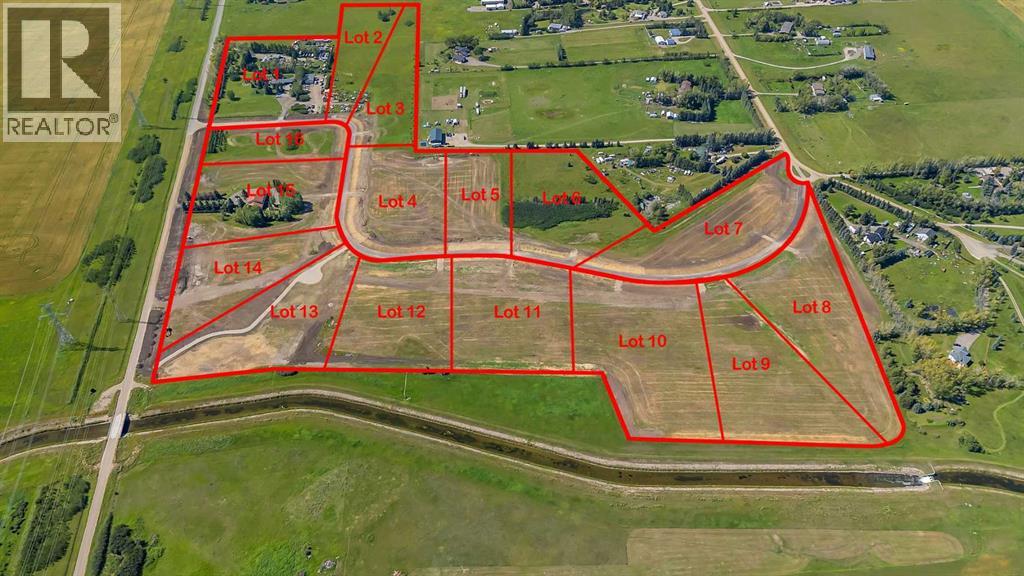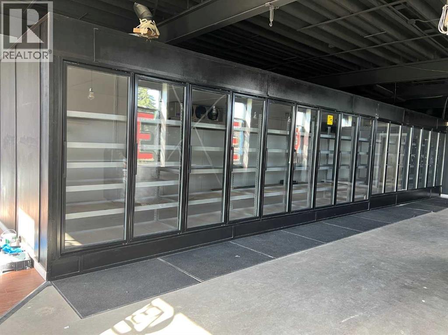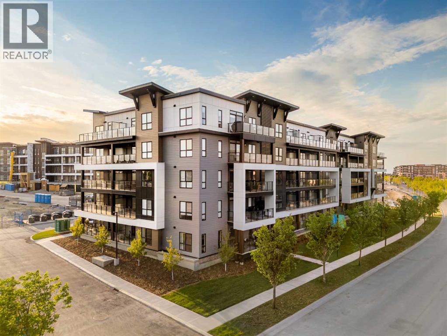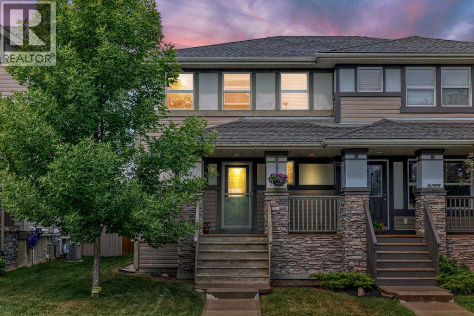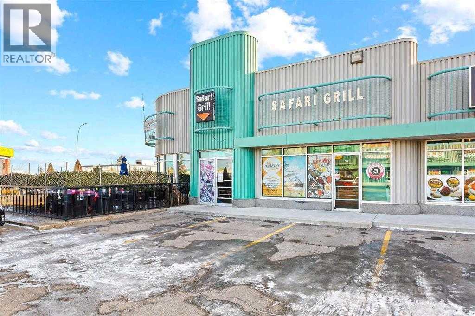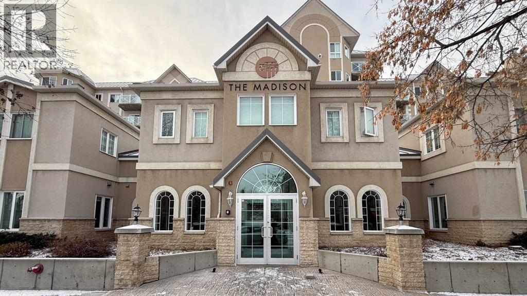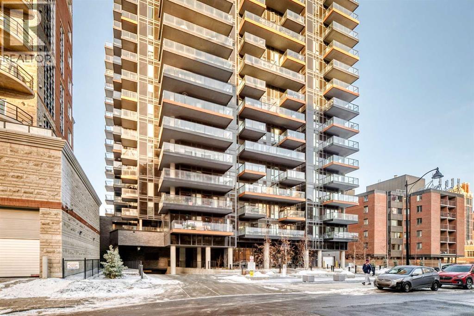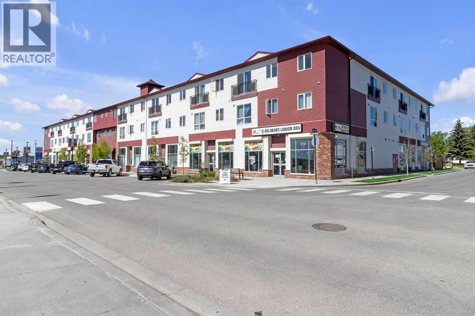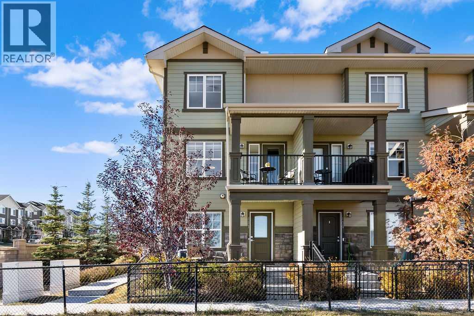1110, 1140 Taradale Drive Ne
Calgary, Alberta
Recently renovated 800+ sq ft condo located on the main level, offers two spacious bedrooms and two full bathrooms. ALL UTILITIES INCLUDE IN CONDO FEE. Featuring a lovely kitchen and a generously sized living room, ensuring a pristine environment.Enjoy proximity to the lake, playgrounds, and public transportation. This unit also includes all five appliances for your convenience.The master suite includes a walk-in closet and living area has easy access to an outdoor patio. Additionally, there's in-suite storage and laundry facilities, along with extra storage space. Conveniently located near transit and shopping amenities, this unit is ready for you to move in today!" (id:52784)
102, 88 Waterfront Mews Sw
Calgary, Alberta
Wonderful opportunity to live in a one of a kind boutique building consisting of only 7 homes in a four storey concrete and steel luxury building set on the banks of Prince's Island, Eau Claire and the Bow River. This top of the line ground floor open layout condo consists of 3 spacious bedrooms, all with their own ensuite and 1/2 bath with views that go forever. This prime location ground floor home has a huge enclosed wrap around patio allows the new owner to live with the comfort and space of a large bungalow but with the security of lock and go and no maintenance for easy travel. This new never been lived in condo has everything your next home awaits with Subzero and Wolf appliances, side x side laundry and of course 2 side x side heated underground parking stalls and separate storage locker. Come by as see what you've always been looking for. Perfect for ones looking for a long term livable home without sacrificing on size or outdoor space! (id:52784)
9927 Scurfield Drive Nw
Calgary, Alberta
Welcome to 9927 Scurfield Drive NW! This meticulously crafted 2 story, three-bedroom residence blends architectural charm with curated luxury, offering refined comfort throughout. Ideally positioned in a highly accessible neighborhood, this property delivers an elevated lifestyle defined by convenience, sophistication, and modern function. Includes a large legal basement suite. Numerous upgrades include beautiful built-in storage throughout for seamless organization, wired-for-sound system, primarily solid-core doors, soundproofing between basement and main floors for quiet private living, roughed in central vacuum system, illuminated granite backsplash paired with quartz countertops, light-filled open living spaces highlighted by architecturally detailed ceilings, Keyless entry, roughed in wiring for future solar panels, 6-ft stand-alone soaker tub as the centerpiece of the spa-like ensuite, the gourmet kitchen is thoughtfully designed with high-end appliances and elegant finishes—perfect for both everyday living and entertaining, Bosch speed oven, gas line behind the stove adds flexibility, separate electrical panels for basement and upper floor, separate furnaces, two 50 gallon hot water tanks, in-floor heated tile in master ensuite, central air conditioning for main house and many more. The basement has a large Legal Suite separate entrance, fireplace adding warmth and luxury, one large bedroom and a large bathroom. A beautifully appointed exterior complements the home’s elevated interior. Double detached garage is insulated. Perennial gardens surrounded by mature trees, zero-scaped front and backyard with outdoor fire pit for low-maintenance living. Superior Location & Connectivity, Luxury living with unmatched accessibility which includes a short walk to c-train station, close to major transit routes, two nearby neighborhood schools, quick access to Stoney Trail and Crowchild Trail. A rare opportunity to own a beautifully upgraded home with a fully legal suite , modern systems, and exceptional accessibility in one of the city’s most connected and desirable neighborhoods. (id:52784)
9 Osborne Link
Airdrie, Alberta
Perfectly situated on a quiet street, this beautifully built two-storey home boasts exceptional curb appeal and over 1,800 sq. ft. of thoughtfully designed living space. Step inside to a welcoming front entrance that opens to a warm and inviting main floor, highlighted by durable vinyl plank flooring throughout the kitchen, dining, and living areas.The spacious, modern kitchen is ideal for both everyday living and entertaining, featuring stainless steel appliances, custom crisp white countertops, ample grey cabinetry, and a large center island with a sit-up breakfast bar—perfect for gatherings with family and friends.Upstairs, you’ll find three generously sized bedrooms, a Bonus room and a well-appointed 4-piece main bathroom. The primary retreat offers a stunning ensuite complete with his-and-her sinks, a relaxing soaker tub, and a separate stand-up shower, creating a true spa-like experience.The unfinished basement provides a blank canvas, ready for your creative vision—whether you’re dreaming of a home gym or additional living space. This exceptional home truly checks all the boxes and won’t last long. Call today to book your private viewing! (id:52784)
301, 3301 Millrise Point Sw
Calgary, Alberta
Premium location for this bright, spacious 3rd-floor end unit with no neighbours above! One of the largest units in this well-managed Adult 60+ community, this 2-bedroom, 2-bathroom home offers an excellent open-concept layout with extra South and West facing windows flooding the home with an abundance of natural light. The U-shaped kitchen is generous in size with granite countertops, a large peninsula, white cabinets and pull-outs, and newer stainless-steel appliances. The living and dining areas feature a large open space for added comfort and ambiance, along with electronic blinds and laminate flooring running throughout most of the unit. The primary bedroom includes a private 4-piece ensuite with walk thru closet, while a 3-piece main bath is perfect for guests off the second bedroom. Additional highlights include a large covered balcony, tiled entry, in-suite storage with newer stand-up washer and dryer, jacuzzi tub, towel warmer, quartz bathroom countertops, and a titled heated underground parking stall. Enjoy an exceptionally active and welcoming community or simply relax in the comfort of your own home. Building amenities span multiple floors and include a dining room, Café Bistro, lounge, craft room, exercise room, hair salon, library, guest suite, rooftop, and a carwash. Did I mention a chef Mon-Fri for dinner? Condo fees include heat, water, and electricity. A mandatory $75/month dining fee applies for weekday meals. Public transit is conveniently located , with shopping, restaurants, and health services just steps away. The LRT station is adjacent to the complex, making commuting effortless. This impressive unit truly offers comfort, convenience, and community…a must-see! (id:52784)
620, 20 Crowfoot Crescent Nw
Calgary, Alberta
This well-established seafood franchise has operated successfully for over 15 years and is recognized for its consistent performance and strong brand presence. The restaurant offers a family friendly, casual dining experience with a full-service dine-in seafood menu, takeout options, daily specials, and operates under a full liquor license. The business occupies a 2,326 sq. ft. commercial space with seating capacity for over 60 patrons and a fully equipped commercial kitchen. Strategically located within a high-traffic NW destination commercial plaza, the operation benefits from proximity to nearly 100 surrounding businesses, including national grocery chains, automotive dealerships, and retail tenants. The trade area is further supported by a dense residential population within a 5 km radius.Positioned as a prominent corner unit, the location offers excellent visibility and accessibility. The property is within a 10-minute walking distance of the NW C-Train station and provides immediate access to Crowchild Trail, a major commuter corridor accommodating tens of thousands of vehicles weekly. The business is well-suited for a partnership or family-operated ownership structure and generates approximately $50,000 in gross monthly sales, supplemented by consistent gratuity averages of approximately 10%. Franchise support is comprehensive, including a four-week training program provided by the franchisor to ensure operational continuity.This represents an opportunity to acquire a turnkey, well-branded seafood franchise with established cash flow and significant potential for future growth (id:52784)
408 37 Avenue Nw
Calgary, Alberta
INNER-CITY 50’ FRONTAGE R-CG LOT | CUL-DE-SAC LOCATION | OUTSTANDING COMMUNITY & AREA AMENITIES. Prime inner-city redevelopment opportunity in Highland Park! This fully cleared, vacant R-CG lot is set on a quiet cul-de-sac and features rear lane access with no homes behind, offering a rare combination of privacy, flexibility and long-term value in one of Calgary’s most connected NW communities. Highland Park continues to stand out as a sought-after location thanks to its central setting and unbeatable access to everyday amenities.Enjoy quick connectivity to downtown via Centre Street and Edmonton Trail, along with excellent transit options including the MAX Orange rapid bus corridor along 16 Avenue NW for efficient commuting across the city. Surrounded by established neighbourhood conveniences, you’re just minutes from the shops, cafés and services along Centre Street and 4th Street, with easy access to major retail hubs like North Hill Centre and Deerfoot City. Outdoor and recreation lovers will appreciate the proximity to outstanding outdoor spaces like Confederation Park, Nose Hill Park, Mount Pleasant & Highwood outdoor pools, off-leash areas, and community playgrounds and pathways that are perfect for walking, biking and year-round enjoyment. Sports and recreation are also close at hand with amenities like the Calgary Winter Club, Renfrew Aquatic & Recreation Centre and The Winston Golf Club, all just a short drive away. Families and future buyers will also value the strong schooling options from elementary through to post-secondary at SAIT/ACAD and the University of Calgary.Whether you’re a builder, investor or end user looking to create a custom inner-city project, this clean-slate R-CG lot offers outstanding potential in a mature neighbourhood with ongoing redevelopment, excellent walkability and lasting demand. (id:52784)
78 Corner Glen Grove Ne
Calgary, Alberta
BRAND NEW | NEVER OCCUPIED | 3 BEDROOMS | 2.5 BATHS | 2025 BUILD | SEPARATE SIDE ENTRY | UPGRADED KITCHEN & BATHSWelcome to this stunning, never-lived-in Morrison Homes build, ideally located on a massive 2,828 sq. ft. lot in the highly sought-after community of Cornerstone. Offering 1,512.70 sq. ft. of RMS above-grade living space, this home is thoughtfully designed and loaded with quality upgrades throughout.The main floor boasts a bright, open-concept layout anchored by an upgraded gourmet kitchen featuring quartz countertops, premium stainless steel appliances (electric range, French-door refrigerator, built-in microwave, and dishwasher), upgraded cabinetry, and modern lighting. The spacious dining area, large pantry, mudroom, and stylish 2-piece powder room complete this level. The living space flows effortlessly to the expansive backyard—perfect for future outdoor entertaining.Upstairs, enjoy three generously sized bedrooms, including a spacious primary retreat with an upgraded 3-piece ensuite and walk-in closet. Two additional bedrooms share a modern 4-piece bathroom, while the convenient upper-floor laundry adds everyday ease. Extra padding under the carpet enhances comfort and insulation throughout the upper level.The basement is currently unfinished and offers approximately 628 sq. ft. of open space with a separate side entrance. The building permit is already approved for a legal basement suite, and the seller can complete the legal basement if requested by the buyer (subject to city approvals). New windows covering just installed on Jan 25.Close to parks, shopping, and public transit, this brand-new home is ideal for families, first-time buyers, or investors.Book your private showing today—this one won’t last! (id:52784)
731, 101 Sunset Drive
Cochrane, Alberta
Low maintenance & immaculate, 2 Bedroom + 1.5 bath, 1,169+ sqft CORNER UNITtownhome built by Calbridge in Sunset Ridge! Enjoy numerous family-friendlyamenities, including extensive pathway systems, Cochrane Ranch, parks, ponds,playgrounds, sports fields (soccer, baseball), commercial convenience & schools (K-8,High School). Townhouse features rustic oak floors on main floor + open conceptkitchen with cabinets to ceiling, stainless steel appliances, granite countertops withbreakfast bar opening to good sized nook area with direct access to sunny WESTfacing deck. Front living room w/ entrance closet & 2 pc powder room round out themain level. Upstairs offers 2 generous sized bedrooms, one with MOUNTAIN VIEWS +full 4 pc bath & ensuite access to master bedroom with dual walk-through closets. Fullbasement ready for development with R/I plumbing + top loading washer & dryer.Additional features include: Ecobee Smart Heating System, Ring Alarm + 2 parkingstalls! Exceptional Value! (id:52784)
2203, 520 Reynolds Avenue Sw
Airdrie, Alberta
This stunning B4 floor plan features a bright and welcoming 2-bedroom, 2-bath plus den open-concept layout, highlighted by quartz countertops throughout, luxury vinyl plank flooring, and recessed lighting that enhances the home’s natural brightness. The thoughtful design also includes wall-unit air conditioning for year-round comfort.Residents of The Monarch enjoy access to exceptional amenities, including a fully equipped fitness center, lounge, party room, and beautifully maintained common areas. Underground titled parking adds everyday convenience and peace of mind.Ideally located in the prestigious Cooper’s Crossing neighborhood, this home is just steps from Coopers Promenade and minutes from schools, parks, and everyday amenities, with quick access to 8th Avenue, 40th Avenue, and major highways. A fantastic opportunity to enjoy low-maintenance living in one of Airdrie’s most sought-after communities. (id:52784)
1826, 222 Riverfront Avenue Sw
Calgary, Alberta
Welcome to 1826 at the Waterfront Condos—Calgary’s premier luxury address where riverfront serenity meets urban sophistication, just steps from Prince’s Island Park. This 1-bedroom + den home pairs upscale finishes with everyday convenience, making it an exceptional downtown home or a perfect executive rental investment. Enjoy captivating VIEWS of the Bow River and Calgary’s skyline, plus unbeatable walkability to top restaurants, cafés, entertainment, office towers, and cultural destinations.Inside, the open-concept layout is enhanced by quiet concrete construction and contemporary design, plus central air conditioning for year-round comfort. The gourmet kitchen features a Sub-Zero refrigerator with dual freezers, an Electrolux gas cooktop, dishwasher, built-in microwave, and sleek quartz countertops—ideal for cooking and entertaining. Floor-to-ceiling south facing windows flood the living space in natural light and open onto a spacious balcony that overlooks the city & river from the 18th floor, creating a private outdoor retreat for morning coffee or evening drinks. The versatile office/flex space is perfect for working from home, workout studio, or extra storage, and is complemented by the warmth and ambience of a gas fireplace. The generous primary bedroom includes a walk-through closet and a spa-inspired ensuite with a deep soaker tub—your own calming escape at the end of the day.Residents enjoy over 6,000 sq. ft. of PREMIUM AMENITIES, including a fully equipped fitness centre, yoga studio, hot tub, sauna, private cinema, and owner’s lounge—all supported by the prestige and peace of mind of full-service CONCIERGE. Secure heated underground parking is complemented by visitor parking and an on-site car wash, while a dedicated parking stall and large storage locker add exceptional convenience. Perfectly positioned along the river pathways and moments from Prince’s Island Park, Stephen Avenue, grocery stores, and the C-Train, this location offers everything yo u love about Calgary living—right at your doorstep. Discover the ideal combination of luxury, lifestyle, and long-term value at Waterfront. (id:52784)
101, 604 19 Street Se
High River, Alberta
This 4-bedroom, 2-bathroom condo offers abundant space and versatility in a practical layout suited for families, roommates, or investors. With over 1,700 square feet, the unit includes a spacious living area with a gas fireplace and access to a ground-level patio that enjoys plenty of afternoon sun. A full-sized washer and dryer are conveniently located in-suite, along with additional storage. Both bathrooms are 4-piece. Two of the bedrooms feature walk-in closets. The functional floor plan and generous square footage present strong potential. Located close to schools and with easy access to Calgary for commuters, this property represents an excellent opportunity for those looking to personalize a home or expand their investment portfolio. Buyers would need to take on the remainder of the tenant's lease. Please ask the Realtor for details. (id:52784)
103, 604 19 Street Se
High River, Alberta
Spacious 4-bedroom, 2-bathroom condo offering a rare combination of comfort and functionality in High River, featuring more than 1700 square feet of living space. Ideal for families, both single families and multi-generational, first-time buyers, or investors, this well-maintained home features an open-concept living area with a cozy gas fireplace and a private deck off the living room—perfect for relaxing or entertaining. The kitchen includes a refrigerator with a built-in icemaker and a large pantry, while the in-suite laundry boasts a top-end, full-sized washer and dryer for your convenience. Both bathrooms are 4-piece, with one featuring a deep soaker tub for added comfort. Ample storage is available throughout, including in-suite storage and two walk-in closets, one of which is in the primary bedroom. All four bedrooms are equipped with custom blackout blinds, offering privacy and restful sleep. Natural light fills the home, and the flexible layout allows the fourth bedroom to serve as an office, guest room, or hobby space. Located in a quiet, family-friendly area, the property is within minutes of schools, parks, shopping, and just a short commute to Calgary. Move-in ready and equipped for comfortable living, this is a rare opportunity to own a spacious and versatile home in High River. The entry is designed to be separate for 2 bedroom lower suite. (id:52784)
130, 246 Nolanridge Crescent Nw
Calgary, Alberta
Opportunity to lease a 1,107 sq ft commercial bay in a well-established retail plaza in Nolan Hill. Delivered in shell condition, this unit is ideal for retail, medical, office, or specialty service uses. Join a strong tenant mix including restaurant, pizza, grocery, pharmacy, medical, physio, and wellness operators. Excellent exposure, ample surface parking, and surrounded by growing residential density. Landlord open to creative lease terms and improvement incentives. (id:52784)
605, 3208 8 Avenue Ne
Calgary, Alberta
Turn-key all COMMERCIAL signage business. Over 20 years of well-established business and clientele. The premise is about 1000sqft. The base rent is $25/sf ($2,083/month) plus $14.34/sf Op-cost. ($1,195/month) 3 store front assigned parking stalls plus 2 more shared parking stalls. (id:52784)
2 Canal Estate Boulevard
Rural Rocky View County, Alberta
PERFECT COUNTRY LIVING!! CANAL ESTATE!! 4 ACRE LOTS AVAILABLE!! FULLY SERVICED LOTS IN A BRAND NEW SUBDIVISION!! Escape the city without giving up convenience! These spacious 4-acre parcels are ideally situated just 10 minutes to Chestermere, 5 minutes to Langdon’s new plaza, under 15 minutes to Hotchkiss & Calgary’s South East, and only 14 minutes to Downtown Calgary! Quick access to HWY 1, Glenmore Trail, and HWY 22X means you’re connected in every direction. Here, you’ll find the perfect balance of space, lifestyle, and opportunity. Build your dream home with room for family, hobbies, and future growth — all while enjoying the perks of a thriving community. Chestermere and Langdon already offer excellent amenities, and Langdon is booming with exciting new additions — McDonald’s, Petro-Canada, Sobeys Liquor, Dollarama, Rexall, IGA, and Anytime Fitness. This is your chance to own a large, fully serviced lot in a subdivision designed for the future — a place where you can live big, breathe easy, and invest with confidence. LOTS ARE LIMITED — ACT NOW AND START BUILDING YOUR DREAM TODAY! (id:52784)
102 Meridian Road Ne
Calgary, Alberta
LOCATION LOCATION LOCATION Splendid location. Facing Barlow Trail and Center Ave N E with an extra service road Meridian RD. By City count Thousands of vehicles pass every day. TERRIFIC location. Zoned for retail, commercial etc. Drive in overhead door access into the building. Lots of customer parking. You can apply to the city to operate business(es) under the zoning IC ( Industrial, commercial). It used to be occupied by a bank so it has a bank Vault. Many uses possible liquor store, detailing , day care etc etc It has no competition for businesses like restaurant, convenience store, car detailing, etc. Plenty of parking on site (id:52784)
7124, 1802 Mahogany Boulevard Se
Calgary, Alberta
Welcome to the Curnoe 2 by Logel Homes—a well-designed unit featuring full-height cabinet fronts, quartz countertops, luxury vinyl plank flooring throughout, and tile in the bathroom. The upgraded kitchen includes a modern backsplash, a premium sink and faucet, and comes with stainless steel appliances. Enjoy year-round comfort with air conditioning, plus the convenience of an in-suite washer and dryer. Nine-foot ceilings and large windows provide plenty of natural light. This home includes a titled underground parking stall and is backed by the Alberta New Home Warranty. Located close to shopping, public transit, and major routes like Deerfoot and Stoney Trail, it offers easy access across the city. With affordable condominium fees, this is a great opportunity to own a well-appointed home in a convenient location. Quick Possession Available (id:52784)
273 Chaparral Valley Drive Se
Calgary, Alberta
Welcome to 273 Chaparral Valley Drive SE. This lovingly cared for 3 bedroom, 2.5 bathroom home is ideal for young families and first time buyers looking to enter the market under $550,000. Located in the scenic and community-oriented neighborhood of Chaparral Valley, you’ll enjoy peaceful living with easy access to parks, schools, shopping, and the Bow River pathway system. From the moment you arrive, you’ll appreciate the charm of the east facing front veranda, perfect for your morning coffee. Inside, the bright and functional layout includes stainless steel appliances, a central kitchen island, pantry closet, and an inviting atmosphere throughout. The main floor is designed for everyday comfort, while the upper level offers three well sized bedrooms, including a spacious primary suite with a private ensuite. Lovingly maintained by the current owner, this home offers a low maintenance lifestyle that’s ideal for busy families. The west facing backyard is fully fenced and landscaped, with a large deck and natural gas BBQ line for effortless summer entertaining. A double detached garage sits off the paved back lane, providing secure parking and additional storage. Additional features include a tankless hot water heat, a built-in Vacuflo system and an unfinished basement that serves as a blank canvas for your future plans. This move-in ready home is a fantastic opportunity to settle into a growing, family friendly community. Book your showing today and see what life in Chaparral Valley has to offer. (id:52784)
123 Calgary Street Se
Calgary, Alberta
Seize this exceptional opportunity to own a well-established and thriving food and beverage business encompassing 1,956 square feet of thoughtfully designed space. Located in the highly desirable Meridian subdivision, this business benefits from excellent visibility and easy accessibility, positioning it for continued success and growth.This true turnkey opportunity includes all essential equipment, furnishings, and required licenses, allowing for a seamless transition to new ownership. Ideal for experienced restaurateurs looking to expand their portfolio or ambitious entrepreneurs ready to step into a profitable venture, this business offers strong fundamentals and significant upside potential.Don’t miss your chance to own a distinguished culinary destination in a prime location. Schedule your private viewing today and discover the possibilities this outstanding opportunity has to offer. (id:52784)
208, 1507 Centre A Street Ne
Calgary, Alberta
Welcome to Crescent Heights living—an ideal inner-city condo just walking distance to downtown Calgary. This 820 sq ft suite offers 2 bedrooms and 2 full bathrooms, with a bright open-concept kitchen/living area designed for everyday comfort and easy entertaining.Recently renovated with new vinyl flooring, fresh paint, updated kitchen and bathroom faucets, and new under-cabinet lighting, the space feels modern and move-in ready. The kitchen is finished with granite countertops, stainless steel appliances, and a new stove, plus the convenience of in-suite washer and dryer. Step outside to your massive private balcony—approximately 460 sq ft of additional outdoor living space, perfect for lounging, entertaining, or creating your own urban oasis. This all-concrete building features concrete walls between units for added privacy and quiet enjoyment. Enjoy pet-friendly living, a fitness area just steps from your unit door, plus a building caretaker on site. Complete with 1 underground parkade stall and 1 storage locker, this is an outstanding opportunity in one of Calgary’s most desirable communities. (id:52784)
1012, 730 2 Avenue Sw
Calgary, Alberta
Designed by Toronto-based Graywood, First & Park is their best and last offering in Calgary for the time being. They provided us with The Theodore in Kensington, FCE, Park South and Metro Side down in Shawnee Slopes. Great designers. This is their best. And it is gorgeous. The units and layouts just make sense. High ceilings, luxury vinyl plank flooring, stainless steel appliances, 2 good sized bedrooms and a river facing balcony. In addition, there is a concierge and after-hours security. The gym on the main floor, EV plug ins in the parkade and bike storage make this listing ideal for YOU! Live your best downtown, riverfront life. Walk to work, walk the river, walk the dog. Catch sunsets and people watch from your balcony. New, clean, serene and waiting for you to move in. Contact your favourite Realtor for a showing today. No Realtor? No problem, contact me and I will happily take you through. You really do NOT want to miss out on this 10th floor unit. There are additional parking stalls still available to purchase if you need a second stall. Please inquire. Titled stall with this unit. (id:52784)
207, 1010 Railway Street
Crossfield, Alberta
Nestled in the charming town of Crossfield, this two-bedroom condo resides on the second floor of its complex. Perfect for first-time homeowners or as an addition to your investment portfolio, this unit boasts an open floor plan, facilitating seamless entertaining while preparing meals in the kitchen. With the bedrooms strategically placed on opposite ends of the unit, privacy is ensured. Situated downtown, you'll have convenient access to all that Crossfield has to offer. Merely a 15-minute drive to Airdrie and 30 minutes to Calgary, you can relish in the tranquility of small-town living while remaining close to essential amenities. Experience the charm of rural life by scheduling a showing with your realtor today. Quick possession available! (id:52784)
111 Evanscrest Gardens Nw
Calgary, Alberta
Discover the perfect blend of style, comfort, and luxury in this spectacular end-unit townhome perfectly positioned to capture beautiful green space views in the highly desirable community of Evanston. With 3 spacious bedrooms plus a versatile den, 2.5 bathrooms, a double attached garage, and high-end designer upgrades throughout, this home offers the ideal combination of elegance and practicality — all in impeccable condition. From the moment you arrive, you’ll be greeted by stunning curb appeal and a meticulously landscaped, enclosed front patio — a serene outdoor space that sets the tone for what’s inside. Step through the front door into a flexible main-level den, perfect for a home office, creative space, or playroom. This level also provides direct access to the double attached garage, ensuring comfort and convenience year-round. The main living area is open, bright, and beautifully designed to make the most of every inch. Expansive windows flood the space with natural light, highlighting the modern finishes and creating an inviting atmosphere that’s perfect for relaxing or entertaining. The living room flows seamlessly into a dining area and a chef-inspired kitchen that will take your breath away. The gourmet kitchen features custom full-height cabinetry, quartz countertops, a designer tile backsplash, stainless steel appliances, a corner pantry, and a large central island that’s perfect for hosting friends or preparing meals for your family. Whether you’re cooking a quick breakfast or entertaining guests, this kitchen delivers in both function and style. Off the living room, step onto your private balcony overlooking the lush green space — a peaceful retreat with no homes directly in front, offering a rare sense of privacy and tranquility. Upstairs, the primary suite is a true sanctuary, complete with a walk-in closet and a luxurious ensuite bathroom featuring contemporary fixtures and finishes. Two additional bedrooms provide plenty of space for family memb ers or guests, and a full main bathroom plus convenient upper-level laundry make daily living effortless. This home is loaded with premium upgrades, including central air conditioning, luxury vinyl plank flooring, modern lighting fixtures, and custom window coverings. Every detail has been thoughtfully curated to create a sophisticated, move-in-ready home that feels both stylish and comfortable. Evanston is one of Calgary’s most vibrant and family-friendly communities, known for its excellent schools, scenic parks, walking paths, and an abundance of nearby amenities. You’ll be just minutes from shopping centers, restaurants, coffee shops, and fitness facilities, with easy access to Stoney Trail and 14th Street NW for quick commutes anywhere in the city. (id:52784)

