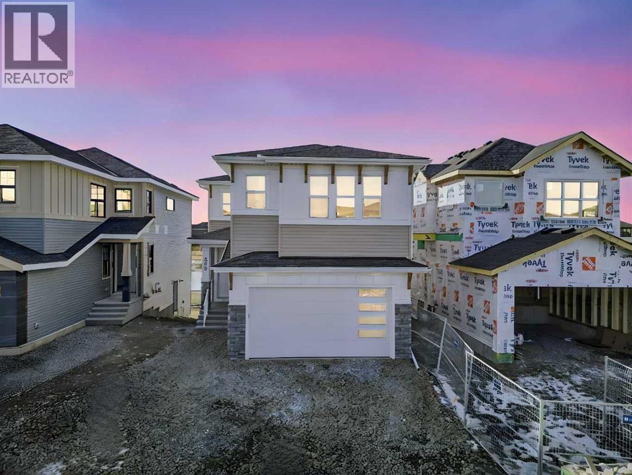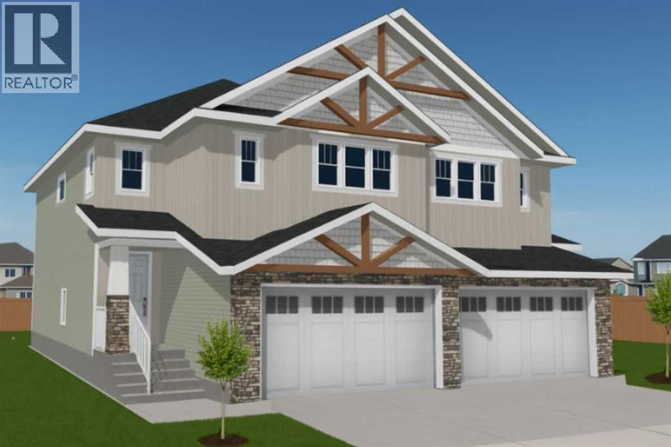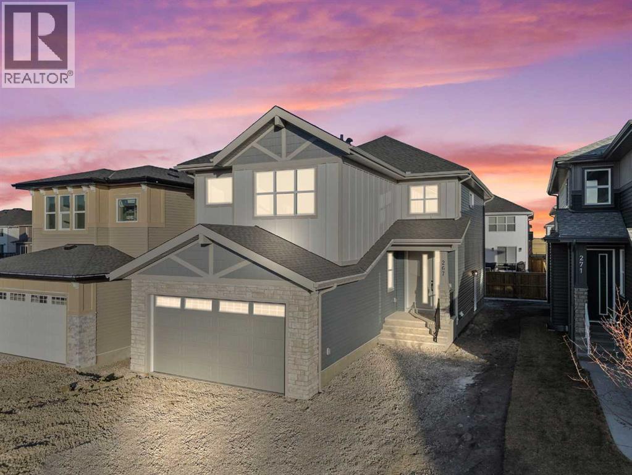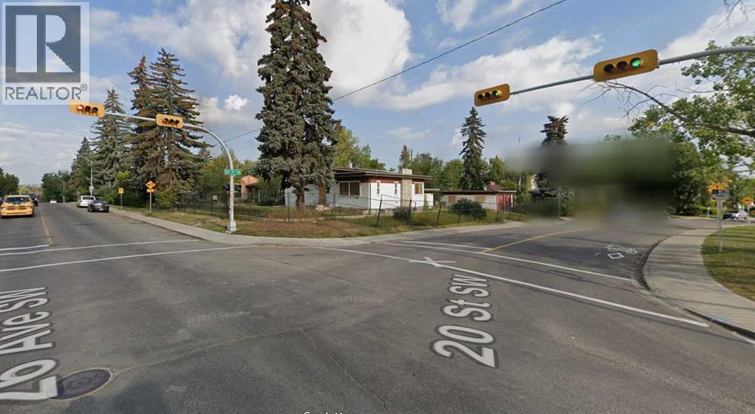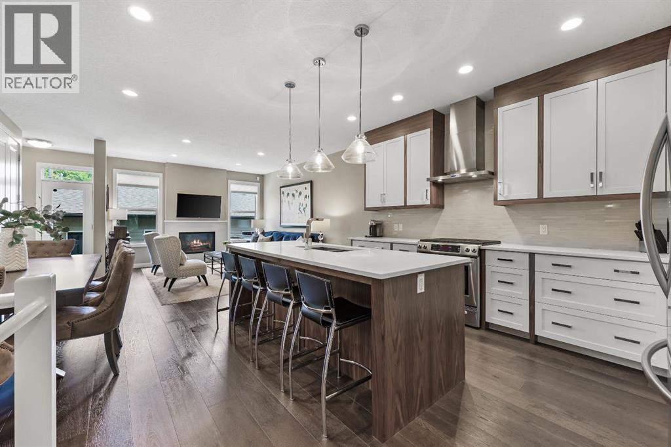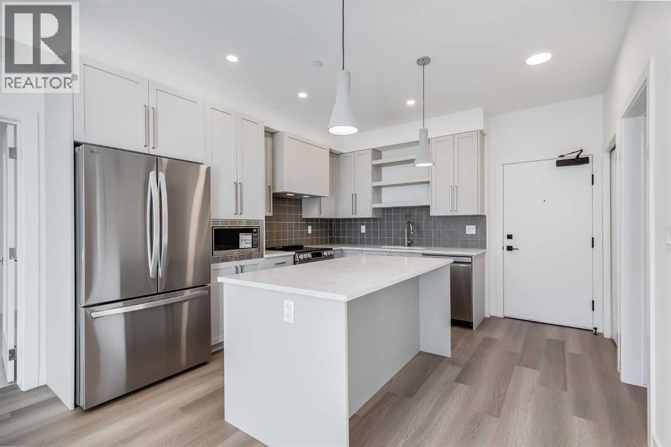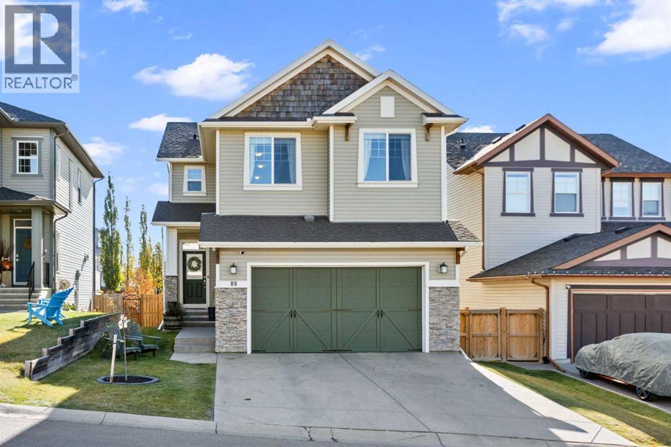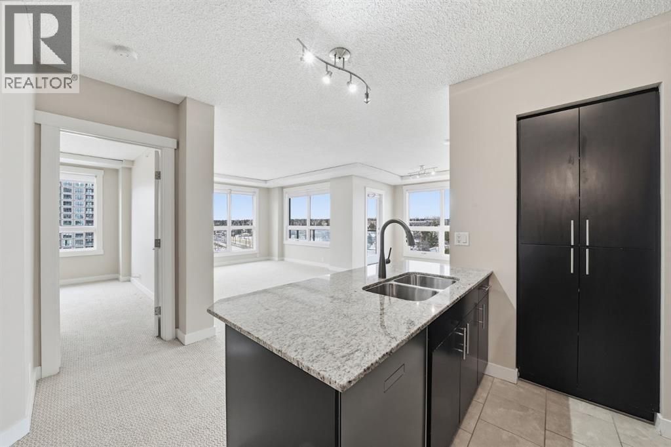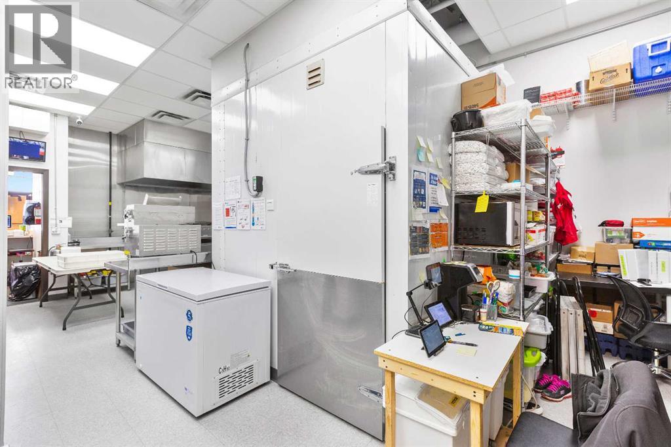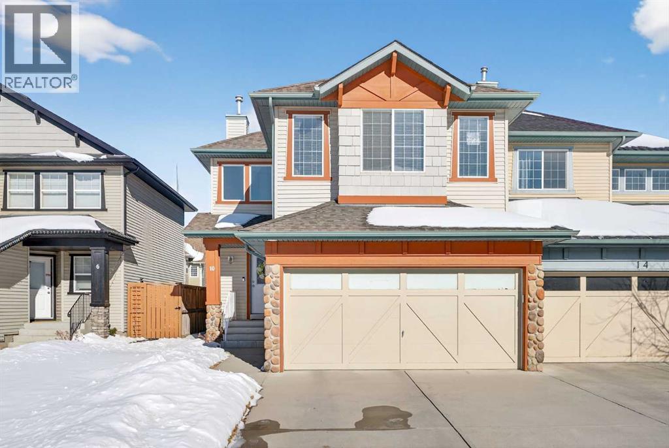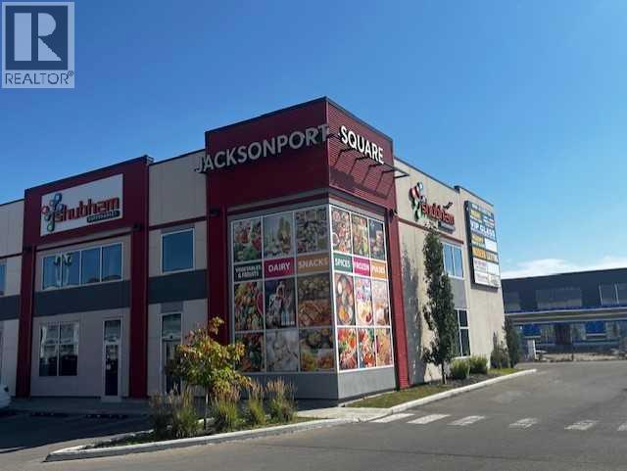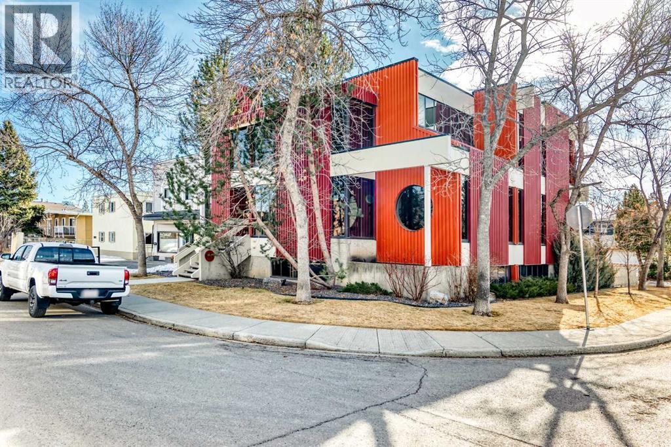298 Kinniburgh Loop
Chestermere, Alberta
Welcome to 298 Kinniburgh Loop – 3,807 SQFT of living space on a beautiful walkout lot with incredible mountain views. This Golden Homes masterpiece offers 6–7 bedrooms, 5 full bathrooms, double primary, finished basement, wet bar, side entrance, spice kitchen, and exceptional craftsmanship throughout.As you enter, you’re greeted by a grand open-to-below foyer, setting the tone for the luxury and spaciousness found in every corner of this home. The main floor features a full bedroom with direct access to a 3-piece bathroom with a standing shower — perfect for guests or multigenerational living. You’ll also find a office, which can easily serve as another bedroom if needed.At the rear of the home, the layout opens into a bright and inviting living space, featuring a large living room with an electric fireplace and oversized triple-pane windows that flood the space with natural light. The gourmet kitchen is a showstopper, equipped with high-end Samsung stainless steel appliances, quartz countertops, full-height custom cabinets, black hardware, an oversized island, and premium finishes throughout. For everyday convenience, the home also includes a fully equipped spice kitchen.Upstairs, you’ll find two primary bedrooms, each with its own ensuite and walk-in closet. The main primary suite offers a large 5-piece ensuite with an enclosed toilet, full wall tile, and a spacious walk-in closet with upgraded MDF shelving. The second primary bedroom includes a 3-piece ensuite with a standing shower and its own walk-in closet. A third generously sized bedroom also features a walk-in closet and easy access to a nearby 4-piece bathroom. The upper floor is completed with a large bonus room and a full laundry room, finished with quartz countertops, a sink, and tiled flooring.In the fully finished basement, you will find two additional bedrooms, a 3-piece bathroom with a standing shower, a large rec room, and a wet bar with plenty of cabinets, a sink, and a fridge. Walk out of yo ur basement to a concrete patio, with an already built deck above, to enjoy the yard and mountain views. This home backs onto a pond with lots of green space and a wide range of walking and bike paths.As with all Golden Homes builds, this home comes fully loaded with premium standards, including landscaping with full lot grading and loaming, sod to the side entry, and a front-yard tree; true 9' ceilings on both the main floor and basement; tall 8' doors on the main floor; a side entrance; a mosaic tile shower base; oversized triple-pane windows; matte black iron spindle railings and hardware; upgraded MDF shelving; upgraded carpet underlay; tankless hot water heater; smart home features and appliances; oversized quartz kitchen island; gas line to the deck; full-height painted kitchen cabinets; a complete HRV system; an electric fireplace; full-height wall tile in the ensuite shower; metal soft-close drawers; solar panel rough-in; tile flooring in all full bathrooms and laundry room; and gas line to deck. (id:52784)
463 Kinniburgh Loop
Chestermere, Alberta
This beautifully designed 2135 SQFT semi-detached home, built by 5-star builder Golden Homes, sits on a conventional lot with an oversized double car front-attached garage, offering the perfect combination of functionality and modern craftsmanship in one of Chestermere’s most desirable communities.The main floor welcomes you with 9-foot ceilings, 8-foot doors, and an open-concept layout that’s both spacious and practical. The heart of the main floor is the upgraded kitchen, featuring two-tone cabinetry—Chantilly Lace white perimeter cabinets and a dark island—quartz countertops in the kitchen and throughout the home, soft-close drawers with metal sides, and upgraded Samsung stainless steel appliances. The main floor also features a built-in microwave with a luxury stainless steel trim and a walk-in pantry with built-in shelves, ideal for storing everything from food to small appliances and dishware.The main level continues with a large dining area filled with light from the oversized triple-pane windows, a cozy living room with an electric fireplace, and glass sliding doors that lead to your backyard. Additional highlights include a half bath, side entrance, and a finished staircase to the basement, offering endless future development opportunities. The basement is fully roughed-in and includes a separate mechanical room for added safety and convenience.Making your way upstairs, you’re greeted by an oversized staircase with iron spindle railings and an open-to-below feature that adds even more space and light. The primary bedroom offers luxury finishings with a 5-piece ensuite, showcasing a fully tiled shower with glass doors, freestanding tub, double vanity, and a private enclosed toilet. The walk-in closet is custom-designed with built-in drawers and shelving.Two additional bedrooms each have their own walk-in closets and share a well-designed Jack & Jill bathroom with a double vanity and a separated toilet/shower space—perfect for daily convenience. The upper level also includes a laundry room with quartz countertop and shelving.Located in the family-friendly neighborhood of Kinniburgh South, this is your opportunity to own a brand new, thoughtfully upgraded home close to schools, parks, and everyday amenities an be part of the Golden Homes family! (id:52784)
267 Kinniburgh Loop
Chestermere, Alberta
Welcome to 267 Kinniburgh Loop, a truly exceptional luxury home offering 3,294 sq. ft. of living space, 6 bedrooms, 4 full bathrooms, and a fully finished basement and Spice Kitchen. This home has been thoughtfully designed for both everyday living and entertaining. From the moment you arrive, you’re welcomed by an impressive oversized front door and a spacious, open entry that immediately sets the tone for the quality found throughout the home. Just off the foyer is a large main-floor bedroom or office, conveniently connected to a full bathroom with a standing shower—ideal for guests or multigenerational living. Pictures of similar model home spec subject to change.As you move further into the home, you’ll be captivated by the stunning chef’s kitchen featuring a nearly 9-foot island, quartz countertops, stainless steel appliances, full-height cabinetry, and high-end luxury finishes. The main floor is completed by a spacious living room with an electric fireplace, dining area, spice kitchen, and a walk-through mudroom with direct access to the garage. Everyday convenience is elevated with three main-floor closets, including two in the kitchen and one in the mudroom.Upstairs, a generous bonus room and sitting area create the perfect secondary living space. The expansive primary bedroom offers breathtaking pond views and connects to a spa-inspired 5-piece ensuite featuring dual vanities, a large glass shower with mosaic tile base, a freestanding tub, and a private toilet room. The ensuite flows seamlessly into the laundry room, which also offers access back to the bonus room for added functionality. The upper level is completed by two additional large bedrooms and another beautifully finished 5-piece bathroom, with no dropped beams on the main or upper floors for a clean, open feel.The fully finished basement extends the home’s versatility with two more spacious bedrooms, a large wet bar with fridge, and an additional washer and dryer hookup—ideal for extended f amily or entertaining. This home includes all of the renowned Golden Homes standards, such as true 9-foot ceilings on both the main floor and basement, triple-pane windows, side entry, matte black iron spindle railings, matte black hardware and fixtures, built-in shelving in the pantry and primary walk-in closet, upgraded carpet underlay, a tankless hot water heater, smart home features, gas lines to both the deck and garage, and a solar panel rough-in. The exterior is fully landscaped with the lot graded and loamed, sod installed to the side entry, and a front yard tree. (id:52784)
2104 26 Avenue Sw
Calgary, Alberta
Outstanding 8,189 SF corner-lot mixed-use redevelopment opportunity in the heart of Richmond. This premium MU-2 fl.0h0 site offers exceptional exposure, strong development fundamentals, and rare inner-city positioning. Surrounded by established communities, steps from schools, parks, shopping, and vibrant urban amenities, with seamless access to major roadways and transit. A high-potential investment opportunity in one of Calgary’s most desirable inner-city locations. (id:52784)
3522 41 Street Sw
Calgary, Alberta
Welcome to this beautifully updated home offering over 2,800 sq ft of developed living space in the heart of Glenbrook, ideally situated on a quiet, tree-lined street in one of Calgary’s most convenient west-side communities.Thoughtfully designed with character and functionality in mind, this home stands apart from typical infills. You’re welcomed by a beautiful open-concept main level that is bright and airy with high ceilings and large windows that fill the space with natural light. This floor has a spacious main floor office, a stunning chef’s kitchen featuring an oversized quartz island, and a rare walk-in pantry with custom wood storage. This floor also features a large designated dining room area, a warm cozy living room with a fireplace, and a much needed back mudroom area complete with a large coat closet.Upstairs, retreat to a spacious primary suite complete with a huge walk in closet, and a luxurious ensuite showcasing dual sinks, a deep soaker tub, and an oversized walk-in shower. Two additional bedrooms, a full bathroom, and a convenient upper laundry room complete the upper level.The fully developed basement expands the living space with a large rec/media area, an additional bedroom, full bathroom, and ample storage — perfect for guests, teens, or a home gym setup.Outside, the professionally landscaped yard creates a private backyard oasis featuring mature trees, custom flagstone patio, low-maintenance turf, and a built-in irrigation system.Additional highlights include central air conditioning, custom hunter Douglas window coverings, an efficient tankless hot water system, and a fully finished double garage with insulation and durable steel cladding. As you walk through this home you will see that it was built with quality and care by Cardel Homes - a long term reputable builder.Modern, warm, and exceptionally well cared for, this home offers elevated inner-city living close to parks, schools, shopping, and quick downtown access. (id:52784)
2203, 520 Reynolds Avenue Sw
Airdrie, Alberta
This stunning B4 floor plan features a bright and welcoming 2-bedroom, 2-bath plus den open-concept layout, highlighted by quartz countertops throughout, luxury vinyl plank flooring, and recessed lighting that enhances the home’s natural brightness. The thoughtful design also includes wall-unit air conditioning for year-round comfort.Residents of The Monarch enjoy access to exceptional amenities, including a fully equipped fitness center, lounge, party room, and beautifully maintained common areas. Underground titled parking adds everyday convenience and peace of mind.Ideally located in the prestigious Cooper’s Crossing neighborhood, this home is just steps from Coopers Promenade and minutes from schools, parks, and everyday amenities, with quick access to 8th Avenue, 40th Avenue, and major highways. A fantastic opportunity to enjoy low-maintenance living in one of Airdrie’s most sought-after communities. (id:52784)
89 Heritage Hill
Cochrane, Alberta
Located in Heritage Hills on Cochrane’s west side, this gorgeous two-story home is beautifully decorated and has an amazing family vibe with a touch of elegance. Walking in, whether you come in through the garage or front door, you will be welcomed home by lots of room to kick off your shoes on the easy to maintain ceramic tile entryways. Both entries also include ample closet space for all your outerwear. The main floor is open concept, with scraped hardwood floors throughout, and a super functional kitchen with quartz countertops with a big center island. The kitchen is truly the heart of this home, with a raised bar for hosting your guests, tons of cupboards for storage and counter space for whipping up some snacks and a huge pantry. The dining nook is bright and open with large sunny south facing windows, and the great room includes a cozy gas fireplace which makes it the perfect place to relax. There is also easy access to the deck and backyard, for hosting in the beautiful outdoors. The main floor also includes a dedicated office and a half bath on the main floor and access to the double attached garage.Upstairs, the sunny south facing master retreat will impress with mountain views. The ensuite has everything you need, with double basins, a big soaker tub, water closet, separate shower and walk in closet. Two more good sized bedrooms on this floor share a convenient Jack-and-Jill bathroom. The upstairs also has an amazing laundry room, appointed with a dedicated laundry sink and storage cupboards. Finally, this floor includes a spacious north facing bonus room with its own built in study station. This space would make an excellent library or TV watching space, for those who need a little break away from the main floor action.Downstairs is fully developed and includes a large rec room, a 3 piece bathroom, large bedroom with at grade egress windows. A great space for the family to grow! There is a large storage room with shelving to help keep you organi zed and a utility room.After enjoying all this home has to offer, step out to the beautiful south facing back deck and fully fenced landscaped backyard. Check out the unique deck storage solution for keeping all the outdoor toys. The houses are offset around you, giving you the feeling of space; perfect for enjoying those sunny Cochrane days. Come and see all that Cochrane and this beautiful home has to offer. (id:52784)
720, 8710 Horton Road Sw
Calgary, Alberta
Welcome to this beautifully updated, move-in-ready 2-bed, 2-bath condo in the London at Heritage - Dominion Tower. Perched on the 7th floor, this corner unit offers epic mountain views, a sun-drenched living room, and a kitchen designed for effortless entertaining.Located in a well-managed building with on-site security, concierge service, and heated underground parking to keep your car cozy through the coldest days, you’ll enjoy comfort and convenience year-round. This unit is freshly painted and has new windows being installed starting February 17th, all covered by the reserve fund! Step outside and take advantage of easy LRT access, walkability to Save-On-Foods, and a truly central location within the city. Freshly painted and professionally deep-cleaned, this home is ready for you to move in and start 2026 in your new home!Pets are welcome with board approval. (id:52784)
4135, 4250 109 Avenue Ne
Calgary, Alberta
Explore an exceptional investment opportunity with this well-maintained bay located in Port Plaza, a vibrant and highly sought-after commercial center known for its strong business presence and excellent location.The sale includes the building only, with the assumption of the existing tenant. Business assets are not included in the sale. The property provides immediate rental income and long-term stability, with the current rental rate at $3,229.33 per month, plus $15 per sq. ft. in operating costs.Port Plaza offers an unbeatable location with outstanding amenities and a variety of nearby businesses and office developments. The property benefits from excellent visibility and convenient access to Deerfoot Trail, Stoney Trail, and the Calgary International Airport.Don’t miss this opportunity to secure a prime investment in one of Calgary’s most dynamic commercial areas. (id:52784)
10 Cougar Ridge Bay Sw
Calgary, Alberta
Beautifully maintained by the ORIGINAL HOMEOWNER, this semi-detached 2-storey with DOUBLE ATTACHED GARAGE offers OVER 1,600 SQ FT. above grade with NO CONDO FEES and exceptional value in COUGAR RIDGE. Lovingly cared for since new, this home has been pet-free and smoke-free throughout.The bright, OPEN CONCEPT main floor is filled with natural light from expansive windows, creating an airy and inviting atmosphere throughout. The kitchen anchors the space with its generous layout and seamless flow into the dining and living areas, making it ideal for both everyday living and entertaining. The light, neutral palette enhances the sense of space and warmth, allowing you to simply move in and enjoy.Upstairs, the OVERSIZED PRIMARY BEDROOM is thoughtfully positioned away from the secondary bedrooms for added privacy, with a versatile flex area in between that works beautifully as a home office, reading nook, bonus sitting space, or play area.The UNDEVELOPED BASEMENT provides a blank canvas for future development, offering the opportunity to create additional living space tailored to your needs while adding long-term value.Step outside to your private backyard and enjoy the added convenience of a GAS LINE ON BACK DECK, perfect for effortless summer barbecues and outdoor entertaining.Located on a quiet street just one block from the Calgary French and International School and minutes to Stoney Trail, 85th Street, Bow Trail, and downtown transit, the convenience is exceptional. Cougar Ridge is known for its family-friendly atmosphere, top-rated schools, parks, walking paths, and quick access to Winsport, Aspen Landing, and the amenities of West 85th.Whether you are buying your first home, moving up from a condo, or downsizing without sacrificing space, this is an exceptional opportunity to own in a well-established west Calgary neighbourhood where lifestyle and long-term value go hand in hand. Book your showing today. (id:52784)
330, 335 & 340, 10960 42 Street Ne
Calgary, Alberta
($28 per sq/ft plus operating cost) Landlord asking $100K for all the improvements inside. A rare opportunity to acquire a fully built-out 3-unit I-C zoned commercial bay in a prime Northeast Calgary location. Professionally developed with over $250,000 (approx) in improvements, this space is fully designed and outfitted for a grocery store, offering tenants a ready-made setup without the time, cost, or hassle of a full buildout. From shelving and refrigeration to flooring, lighting, and display fixtures, every detail has been completed, making it ideal for an operator looking to launch quickly. Located in a high-traffic area just minutes from Calgary International Airport and surrounded by active commercial and retail developments, the property offers strong exposure and easy accessibility. The flexible I-C zoning allows for a range of uses, but this space is especially suited for anyone looking to open a grocery or food-related business. This is a turnkey opportunity in one of Calgary’s most vibrant commercial corridors, without the capital investment typically required to get started. (id:52784)
Lower, 2139 4 Avenue Nw
Calgary, Alberta
Move-in ready and professionally built-out office space available in Calgary’s sought-after NW. This bright and functional lower-level unit offers 7 private offices, a dedicated boardroom, and a fully equipped kitchenette, providing an ideal turnkey solution for professional services, consulting firms, medical or wellness practitioners, or growing businesses seeking a polished and efficient workspace. The thoughtful layout maximizes productivity while offering privacy and flexibility for teams of varying sizes. Modern finishes, excellent lighting, and a professional atmosphere create a welcoming environment for both clients and staff. Conveniently located with easy access to major roadways and nearby amenities, this space offers exceptional value for businesses ready to establish or expand their presence in a central and accessible location. Available for immediate occupancy. (id:52784)

