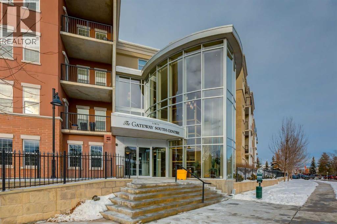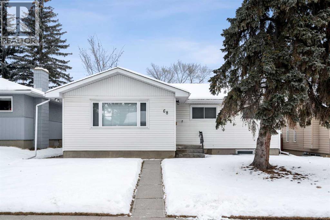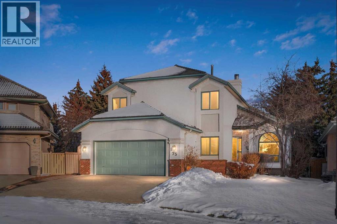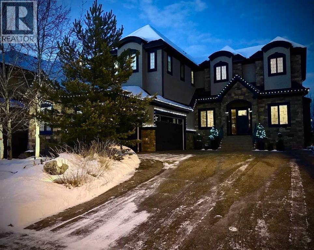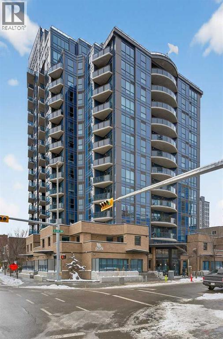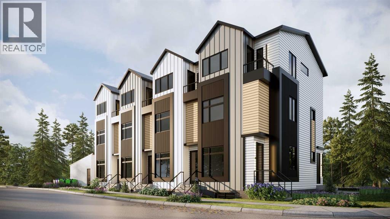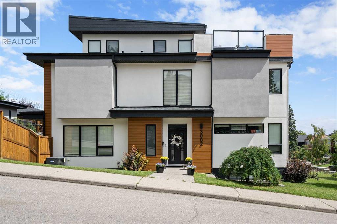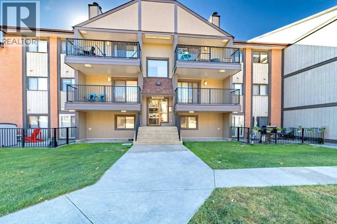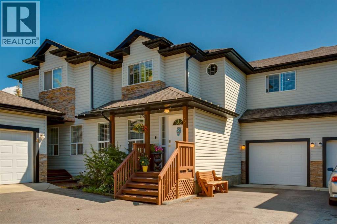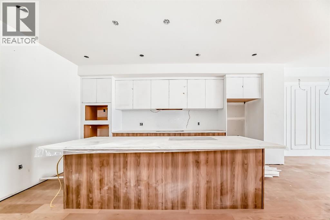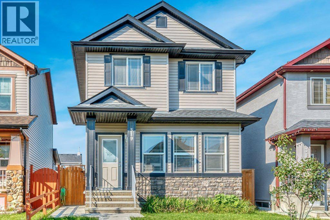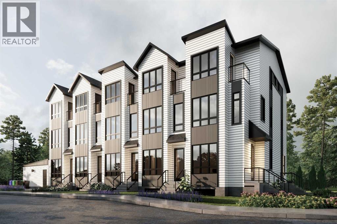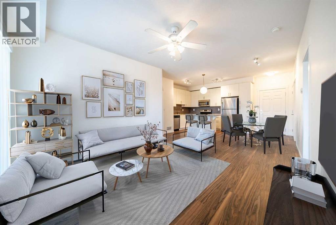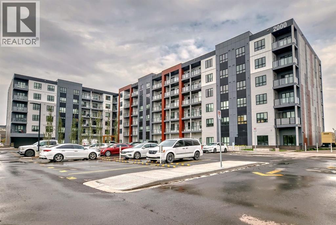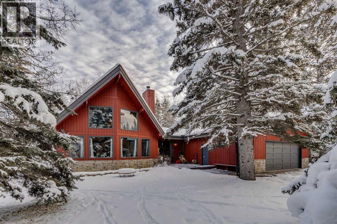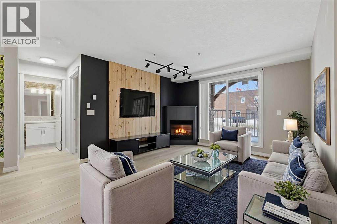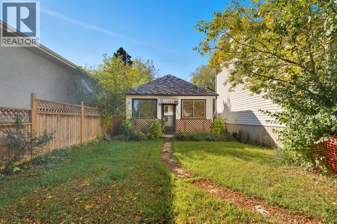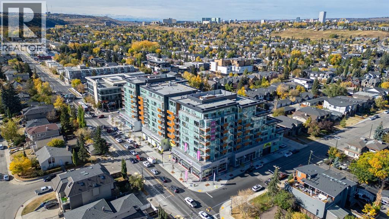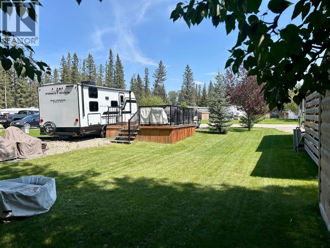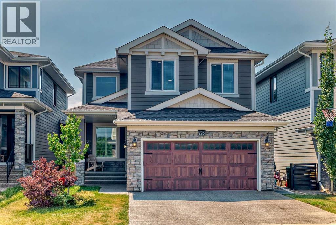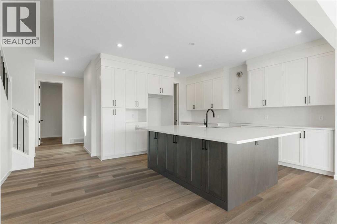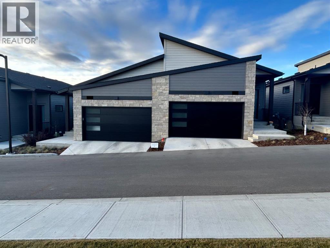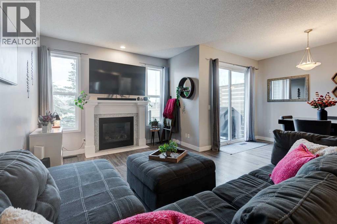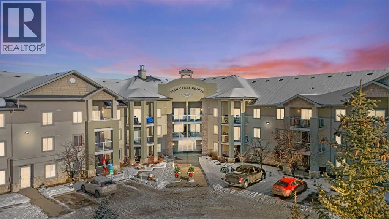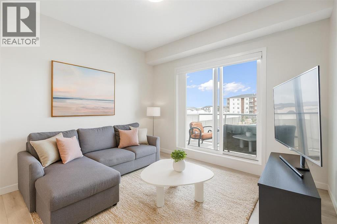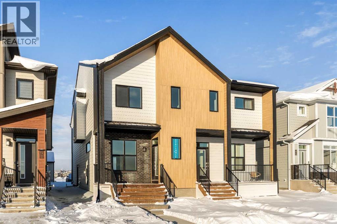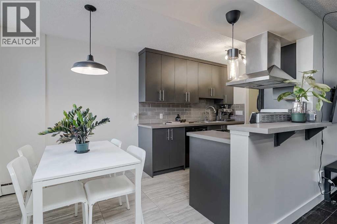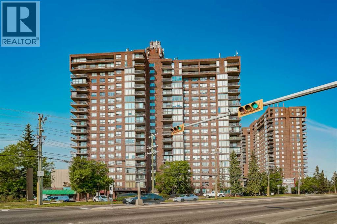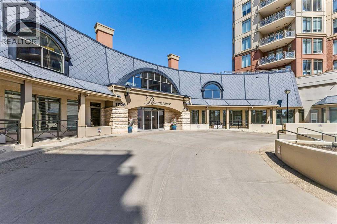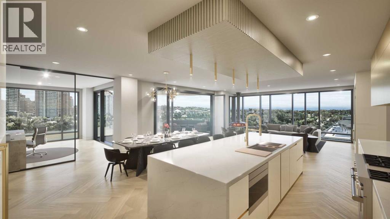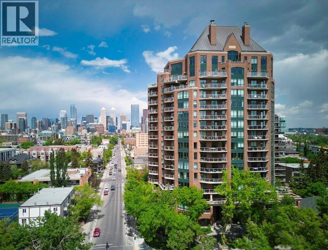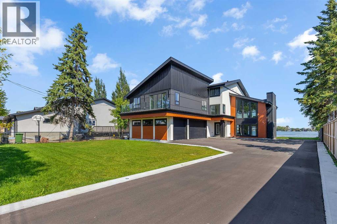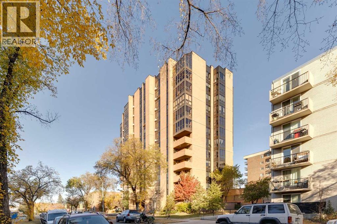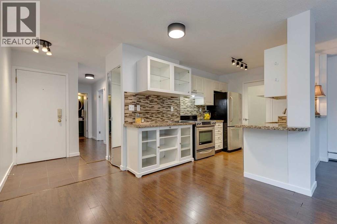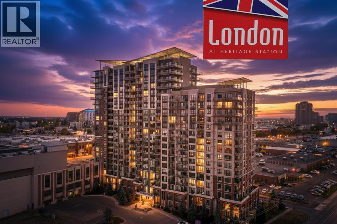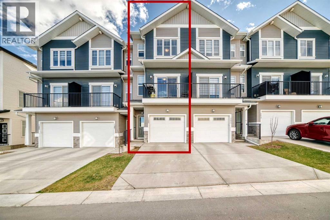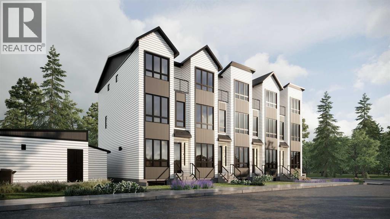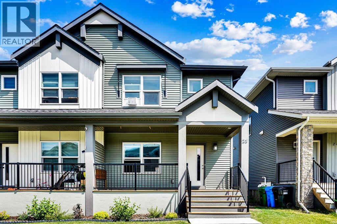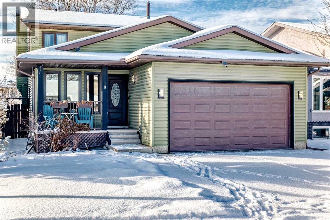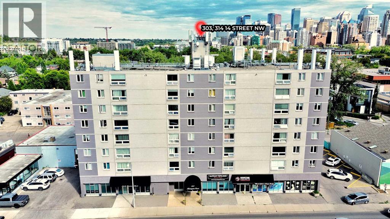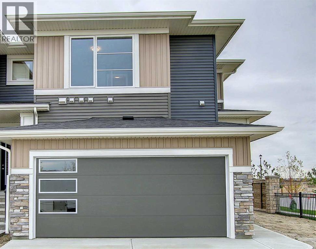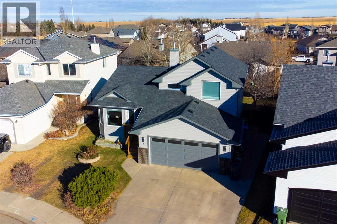1406, 11811 Lake Fraser Drive Se
Calgary, Alberta
LIVE IN THE AWARD-WINNING CALGARY CONDO OF THE YEAR 2025! Welcome to Gateway Southcentre, where luxury meets convenience. This expansive 1-bedroom plus den unit offers nearly 700 sq ft of functional living space, freshly updated with modern laminate flooring and paint throughout. The bright, open-concept layout features a kitchen equipped with timeless maple cabinetry, stainless steel appliances, and quartz countertops with a breakfast bar. The living area extends naturally to the patio, perfect for summer BBQs. PET OWNERS WILL LOVE THIS LOCATION as the main-floor unit provides direct access from your patio to the sidewalk, making morning walks effortless. The primary bedroom is generously scaled with a walk-in closet, complemented by a 4-piece bath and a dedicated den ideal for a home office. Complete with in-suite laundry, titled underground parking, and an assigned storage area. The building offers efficient geothermal heating and cooling alongside premium amenities including a fitness center, guest suites, party room, and underground visitor parking. Located within walking distance to the trendy shops and restaurants in Avenida, Southcentre Mall and with easy access to major roads, this property is a must-see. (id:52784)
68 Healy Drive Sw
Calgary, Alberta
This renovated bungalow strikes the perfect balance of cozy charm and modern confidence, set on a quiet street with a wide back lane and just steps to the LRT. Located in the highly desirable community of Haysboro, this fully updated home offers 5 bedrooms, 2 full bathrooms, and outstanding versatility—ideal for families, first-time buyers, investors, or anyone upsizing or downsizing. It blends comfort, personality, and practicality in one move-in-ready package. Step inside to an OPEN CONCEPT main floor featuring a bright, spacious living room with large windows that fill the space with natural light. The modern kitchen offers new cupboards, timeless white cabinetry, newer appliances, quartz countertops, and a generous island perfect for cooking, serving snacks or wine, or gathering with friends and family. A cozy breakfast nook adds everyday convenience, and contemporary lighting enhances the fresh, inviting feel throughout. The main level includes three generous bedrooms, including a primary bedroom overlooking the private backyard, along with a newer 4-piece bathroom. This layout provides flexibility for families, guests, or a home office. The fully developed 858 sq. ft. basement is ideal for movie nights, workouts, recreation, or relaxation. It features two additional bedrooms, a comfortable family room, another full 4-piece bathroom, and a spacious laundry room. With five total bedrooms, the home easily supports multigenerational living or separate living zones. Outside, the HUGE PRIVATE BACKYARD is designed for enjoyment and entertaining. A built patio offers the perfect setting for BBQs or relaxing in the sun, while the large lawn provides space for kids, pets, gardening, or play. The oversized detached garage offers ample room for vehicles, tools, storage, and bikes. This home includes numerous upgrades such as a new roof, newer windows, renovated bathrooms, fresh finishes throughout, and a fully updated interior. With 1087 + 858 sq. ft. of bright, functiona l living space, the layout offers comfort and great flow. The location is exceptional—one block to the C-Train and minutes to Macleod Trail, Anderson Road, Heritage Drive, downtown, dining, and major amenities. Quick access to Southland and Heritage LRT Stations makes commuting effortless. Families will appreciate proximity to excellent schools including Haysboro Elementary, Woodman Jr. High, Henry Wise Wood High School, and Our Lady of the Rockies. Nearby pathways, parks, and the Glenmore Reservoir add to the lifestyle appeal. Everyday convenience is unmatched with Walmart, Canadian Tire, Southcentre Mall, restaurants, and community amenities close by. Haysboro is a vibrant, welcoming community offering parks, schools, shopping, a library, a community hall, and quick access to Glenmore Reservoir, Fish Creek Park, major roadways, and public transit. Stylish, flexible, and incredibly well-located, this renovated bungalow offers modern comfort, timeless design, and unbeatable neighbourhood. (id:52784)
75 Hawkside Close Nw
Calgary, Alberta
This distinctive Bellamy Homes residence in the prestigious Uplands of Hawkwood blends thoughtful functionality and quality craftsmanship to create a unique family haven with generous gathering areas and quiet private retreats across 3,350 square feet of living space. The main floor encourages comfort and conversation. A loft style living room with soaring vaulted ceilings and a two sided fireplace opens on to a bright sun room designed to host large family gatherings. Cooking is a joy in your upgraded kitchen with a large quartz island, custom cabinetry, a Sub Zero refrigerator, a six burner Fulgor gas cooktop with hood fan, Fulgor double wall ovens with warming drawer, Bosch dishwasher, wine fridge, and a custom stainless steel sink with drainboard. Extend your living space outdoors on the new back deck with barbecue hook-up and a Roman paver patio, perfect for al fresco dining and quiet relaxation. A well placed office is ideal for work from home, while a convenient powder room, practical laundry and mud room with direct access from the attached double garage, are ideal for families on the go.Upstairs, the primary retreat offers a serene escape with a relaxing ensuite featuring dual sinks, a deep soaking tub, a full sized shower, and a walk in closet with custom storage. Three additional bright bedrooms and a family style washroom support a growing household. Large gatherings unfold in the lower recreation level, a hub designed for play and connection. The spacious recreation room with wet bar is perfect for movie nights, game day parties, and family celebrations. This level also includes a versatile flex room ideal for a home gym, playroom, or second home office, a fifth bedroom perfect for teens or guests, a full washroom, and ample storage. During summer garden parties or cozy winter evenings by the fire, the fully landscaped back yard with perennial gardens and mature trees frame everyday living and special occasions with grace and beauty, offering sp aces for cooking, dining and conversation, as well as a place for children and furry friends to play.Home updates include durable elastomeric coated stucco, hail resistant rubber slate roofing, new carpet and paint, renovated washroom, new hot water tank, new furnace, new washer and dryer and commercial grade sunroom windows. Residents of The Uplands enjoy exclusive access to The Uplands Recreation Centre, offering a party room with kitchen, exercise room, pool, hot tub and sauna, convertible court for squash or racquetball, tennis and pickleball courts. Families will appreciate the proximity to Hawkwood Elementary School, Hillside Park, scenic ravine pathways, and the nearby shops and amenities of Crowfoot Crossing. Properties in this quiet and cherished enclave are seldom available, presenting a rare opportunity to embrace a home crafted for meaningful celebrations, quiet moments, and every chapter of family life in between. (id:52784)
41 Evergreen Mount Sw
Calgary, Alberta
The Perfect Christmas gift does exist! Nestled on one of Calgary’s most prestigious streets, this custom-built masterpiece is the epitome of refined living, where meticulous craftsmanship meets the serenity of nature. Every detail has been thoughtfully executed, from custom built-ins throughout to premium finishes that blend timeless elegance with modern functionality. The main level, graced with soaring 10-foot ceilings, is designed to impress at every turn. Rich hardwood floors guide you past a private office into a chef-inspired kitchen that is both functional and visually striking featuring a 6-burner Wolf range beneath a custom sculpted stone hood, paired seamlessly with a built-in Wolf oven, microwave, warming drawer, and Sub-Zero fridge. The oversized island, complete with its own prep sink, invites culinary creativity and lively gatherings, while a walk-through pantry and thoughtfully designed boot room provide effortless organization. Custom drapes and blinds throughout the entire home enhance the luxurious finishes, framing the expansive park views and allowing for both light control and privacy. The living room, anchored by a cozy fireplace, flows naturally from the kitchen while the full-length main-floor deck extends the home’s entertaining possibilities outdoors. Sonos sound is wired throughout the home and yard ensuring immersive audio in every space. Upstairs, the primary suite is a private sanctuary with its own reading room, offering a serene escape set against stunning park views that evolve with the seasons. The spa-like ensuite features a steam shower, indulgent finishes, and a massive walk-in closet finished with custom built-ins. Two additional bedrooms, a bonus room, separate laundry room and a 4-piece bathroom complete the upper level, providing ample space for family and guests. The fully finished walkout basement is designed for leisure, wellness, and lifestyle. Here you will find an additional bedroom, 4-piece bathroom, and a family room with in-floor heating and a cozy fireplace providing warmth and comfort, while a stunning indoor pool, set within its own beautifully finished room, offers a private oasis for year-round recreation and relaxation. A sophisticated wet bar complements the space, thoughtfully positioned overlooking the beautiful backyard. Walkout access leads to your professionally landscaped yard by Vision Scape, featuring a private hot tub area and seamless access to Fish Creek Park with walking paths, biking trails, cross-country skiing and breathtaking sunsets all just steps from your door. Upgraded water filtration and UV air systems enhance both luxury and wellness. Car enthusiasts and hobbyists will delight in the triple-car garage with in-floor heating, combining convenience with luxury. This is more than a residence, it is an invitation to a lifestyle of unparalleled elegance, privacy, and connection to nature. The Perfect Christmas gift does exist! (id:52784)
809, 303 13 Avenue Sw
Calgary, Alberta
Welcome to The Park. This bright and well-kept one bedroom home combines warm West Coast touches with clean, modern design. The kitchen features wood-grain cabinetry, granite counters, stainless steel appliances and a tile backsplash, with a breakfast bar that adds extra workspace and keeps the layout open. Natural light fills the home through the oversized patio doors in the living room that leads to a private balcony with a BBQ gas line and sunny south views over the Beltline. Warm wood tones and a neutral colour palette carry through the home, creating a comfortable and cohesive feel. The bathroom includes a granite vanity, vessel sink, deep soaker tub and ceiling-height tile surround. The bedroom offers a generous closet and a large window. In-suite laundry brings convenience, and central air conditioning ensures year round comfort. The Park is a quiet, well constructed concrete building with thoughtful amenities. The concierge provides a friendly welcome, and residents enjoy a fitness center, owners lounge and a rooftop patio with BBQ area and firepit. A guest suite is available for visiting family or friends. The home also includes heated, titled underground parking with a storage locker located directly above the stall. Situated next to Central Memorial Park and the historic Memorial Park Library, this location offers one of Calgary’s most walkable inner city settings. Cafés, restaurants, and 17th Avenue are all close by. As the only one bedroom currently available in the building, this condo provides a rare opportunity to have a place to call home that perfectly balances comfort and affordability. (id:52784)
3, 828 8 Avenue Ne
Calgary, Alberta
**ATTENTION FIRST-TIME BUYERS: You could qualify for up to a 100% GST rebate on this new home! Enquire today to find out more!** BRAND NEW TOWNHOME PROJECT COMING SOON TO RENFREW! With 4 upper-level units, and 4 lower-level units, this modern townhome project is sure to impress, with time still left to upgrade or customize! This lower-level unit boasts a sunny main floor plus a FULLY FINISHED BASEMENT totalling over 900 sq ft of developed living space, with 2 beds & 2.5 baths. The main floor showcases luxury vinyl plank flooring, and an open-concept layout with central kitchen boasting 2-tone slab-style cabinetry, tiled backsplash, quartz countertops, a central island with bar seating, and stainless steel Samsung appliances including a French-door refrigerator and ceramic top stove. The adjoining dining area and living room provide the perfect family mealtime and entertaining setting, while a stylish 2-piece powder room completes the main level. Downstairs, 2 spacious bedrooms and 2 full bathrooms await. Both of these 4-piece bathrooms feature a tiled tub/shower combo, and vanities with quartz counters. Completing the basement is a convenient laundry closet with a stacked washer/dryer. Stylish and durable, the exterior features Hardie Board and Smart Board detailing, and brushed concrete steps and walks. Long favoured by families, Renfrew is a tranquil community full of tree-lined streets and park space, featuring multiple schools such as Children’s Village School, Colonel Macleod School, St. Alphonsus School, and Stanley Jones School, along with sports fields and parks. The Renfrew Community Association is located just adjacent this property, offering another playground and an ice rink in the winter - there is little need to venture outside the area! This neighbourhood is surrounded by numerous shopping and dining options, including Diner Deluxe, Boogie’s Burgers, and more, in the neighbouring community of Bridgeland. Enjoy convenient access to Calgary’s downtown c ore and major roadways for quick travel around the city. *Interior photos are samples taken from a past project - actual finishes may vary. **RMS measurements derived from the builder’s plans and are subject to change upon completion. *VISIT MULTIMEDIA LINK FOR FULL DETAILS & FLOORPLANS!* (id:52784)
3002 18 Street Sw
Calgary, Alberta
Welcome to this beautifully designed home located in the sought-after community of Marda Loop. Offering a total of 2,740 square feet of fully developed living space, this residence perfectly blends modern luxury with practical urban living. As you step inside, a spacious front foyer welcomes you into a bright and open living room. This inviting space features large windows that let in plenty of natural light, along with a stylish corner fireplace that adds warmth and charm. The adjoining dining area is ideal for both everyday meals and special occasions. French doors open onto a private, low-maintenance courtyard, creating a tranquil outdoor space that can be enjoyed throughout the year. The impressive open staircase leads you to the upper level, where you will find three well-proportioned bedrooms along with a bonus room that can serve as a home office, play area, or additional lounge space. The primary bedroom is a relaxing retreat with a generous walk-in closet and a beautifully appointed ensuite bathroom. One of the highlights of this home is the third-level loft that opens up to an expansive south facing rooftop patio. With southwest exposure, this outdoor space is perfect for enjoying sunny afternoons, entertaining guests, or simply taking in the views. The fully finished lower level offers a cozy and versatile space that includes a wet bar, a guest bedroom, a full bathroom, and convenient laundry facilities. In-floor slab heating provides added comfort throughout the year. This home features nine-foot ceilings on all levels, which enhances the sense of space and light throughout. Hardwood flooring on both the main and upper levels adds timeless elegance to the interior. Additional features include air conditioning for climate control during all seasons and a double detached garage that offers ample parking and storage. The location is unbeatable, providing easy access to Marda Loop’s unique shops, cafes, restaurants, parks, excellent schools, and a short comm ute to downtown. This is your opportunity to own a truly exceptional home in one of Calgary’s most desirable neighbourhoods. Book your showing today and experience everything this beautiful property has to offer. (id:52784)
2105, 13045 6 Street Sw
Calgary, Alberta
Welcome to Canyon Creek Pines, an ideal condo for first-time buyers, downsizers, or investors. This ground-level unit offers 2 bedrooms and 2 full bathrooms, including a spacious primary suite with a walk-through closet and 4-piece ensuite. The bright and functional layout features an open living and dining area with plenty of natural light, a well-appointed kitchen with ample cabinet space, and the convenience of in-suite laundry with extra storage. Step out onto the sunny south-facing balcony, perfect for your morning coffee. This home also includes one underground heated parking stall and an assigned storage locker. The pet-friendly complex allows up to two pets under 14 kg, provides access to a fitness centre, and has condo fees that include heat, water/sewer, and trash removal. Located in desirable Canyon Meadows, you’re within walking distance to the LRT, schools, shopping, Fish Creek Park, and major roadways. This well-kept apartment offers excellent value in a fantastic location—book your private showing today! (id:52784)
5, 135 Bow Ridge Drive
Cochrane, Alberta
Low condo fees of just $125.00! Rare Opportunity in Cochrane – Spacious 4-Bedroom Condo with Attached Garage!Welcome to this extremely well-built and beautifully maintained condo in the heart of Cochrane. With three bedrooms upstairs and a fully developed lower level, this home offers space, style, and functionality for families, downsizers, or investors alike.The upper level features three generous bedrooms, including a spacious primary suite complete with a private 4-piece ensuite and a large walk-in closet. An additional full bathroom serves the other bedrooms, making it ideal for a growing family or hosting guests.The main floor boasts a bright and open layout, perfect for modern living. The kitchen, dining, and living areas flow seamlessly together, featuring luxury vinyl plank flooring, knockdown ceilings, and plenty of natural light. The kitchen opens onto a deck—perfect for summer BBQs and enjoying the beautifully kept backyard. You’ll also appreciate the main floor laundry with a full-size washer and dryer, a convenient half-bath, and access to the single attached garage with extra storage space.Downstairs, you’ll find a large family or recreation room plus an oversized bedroom, offering tons of flexibility for guests, teens, or a home office. The hot water tank was replaced just over a year ago, giving you peace of mind.These units rarely come to market—don’t miss your chance to own a well-appointed, move-in-ready home in one of Cochrane’s most desirable condo communities! Easy access to bike/ walking paths. (id:52784)
116 Heritage Manor
Cochrane, Alberta
Step into the bright and welcoming entryway of 116 Heritage Manor, with the main floor showcasing a spacious open concept kitchen featuring quartz countertops, a large island, upgraded appliances, and custom cabinetry, all under 9’ ceilings. The dining, and living area feature an electric fireplace with a beautiful feature wall. Large windows flood the space with natural light, and a door off the dining area leads to the rear deck, don’t forget to take in those incredible mountain views. A stylish mudroom with built in storage off the garage and a convenient 2 piece bathroom complete this main level. Upstairs, you’ll find a gorgeous bonus room with tray ceilings, a spacious primary suite with stunning ensuite offering a dual vanity, tiled shower, and walk-in closet—plus more of those mountain views. The laundry room is conveniently located on this upper level, family bathroom and two additional bedrooms sitting at the front of the home, enjoying mountain views from the front of the home as well. The WALKOUT basement is a blank canvas for you to finish or enjoy as is, with bathroom rough in conveniently tucked away and access to your backyard. Don’t miss your chance to make this remarkable property your new home! Easily head West to the mountains and East to Calgary, this home is located close to schools and education facilities, and a wide variety of amenities. Just a short drive and you can enjoy the many restaurants, green spaces and river walking paths. This home combines modern updates with classic charm in a coveted neighborhood. Don’t miss your chance to make this remarkable property your new home, book your showing today! (id:52784)
319 Saddlebrook Circle E
Calgary, Alberta
This home beautifully blends elegance with practicality. Tucked away on a tranquil street, it offers a peaceful retreat while keeping you close to the action. Enjoy a short walk to schools, parks, and public transit, including the C-train station.Step inside and be captivated by the expansive living room, where a central gas fireplace and soaring 9-foot ceilings create an immediate sense of grandeur. The kitchen is perfect for both casual meals and entertaining, featuring a raised island with seating for four. The adjacent dining area comfortably accommodates a table for 6-8 guests.Upstairs, the thoughtful layout shines. A vaulted ceiling in the hallway and primary bedroom adds to the open, airy feel, while windows fill the space with natural light. The primary bedroom is a true sanctuary, complete with a walk-in closet and a 4-piece ensuite. Two additional well-sized bedrooms share a full 4-piece bathroom. The laundry is conveniently located right in the hall.The separate side entrance leads to a versatile illegal basement suite, perfect for a rental or extended family. It includes a den, bedroom, 4-piece bath, kitchen, dining area, living room, and plenty of storage.Outside, the backyard is an entertainer's dream, featuring low-maintenance poured concrete with space for gardening. The oversized double garage has two garage doors that open to the backyard, providing extra covered space for gatherings when needed. This property is packed with thoughtful features and upgrades—it’s a must-see! (id:52784)
108, 3550 45 Street Sw
Calgary, Alberta
**ATTENTION FIRST-TIME BUYERS: You could qualify for up to a 100% GST rebate on this new home! Enquire today to find out more!** BRAND NEW TOWNHOME PROJECT COMING SOON TO GLENBROOK! With 5 upper-level units, and 5 lower-level units, this modern townhome project is sure to impress, with an unbeatable inner-city location and time still left to upgrade or customize! This upper-level 2-storey unit features nearly 1,100 sq ft, with 2 beds, 2.5 baths, and a single detached garage. Accessible by a private stairwell, the raised first floor offers a sunny and bright open-concept living space, with sleek, low-maintenance luxury vinyl plank (LVP) flooring and large windows throughout. Fully equipped, the modern kitchen features 2-tone slab-style cabinetry, quartz countertops including a breakfast bar with seating for three, and Samsung stainless steel appliances, including a French-door refrigerator and ceramic-top stove. The adjacent dining room is perfect for family meals and entertaining, while the living room's oversized window fills the space with natural light. Completing this level, a stylish 2-piece powder room offers custom cabinetry, quartz counters, an undermount sink and a full-height mirror – perfect for guests. A lacquered spindled railing leads to the sunny upper floor, where 2 bedrooms and 2 full bathrooms await. The primary bedroom boasts a 3pc ensuite and a private balcony overlooking the residential street out front. Down the hall is a well-sized 2nd bedroom boasting easy access to the main 4pc bathroom. Each bathroom features custom cabinetry, quartz countertops, undermount sinks, and fully tiled showers. The upper floor also houses a conveniently located laundry closet. Durable and stylish, the exterior features Hardie Board and Smart Board detailing, and brushed concrete steps and walks. Located in the heart of the sought-after SW inner-city community of Glenbrook, these brand-new townhomes boast a fantastic location right across the street from Glenbrook School and the Glenbrook Community Association. A number of major amenities are located within an easy 15-min walk, including Safeway, Glamorgan Bakery, and multiple restaurants including Richmond’s Pub. Plus, nearly every imaginable amenity can be found in nearby Westhills and Signal Hill Centres which are just a 6 minute drive away. Although peacefully tucked away on a lovely residential street, Sarcee Trail and Richmond Rd are both readily accessible, making everyday commuting around the city a breeze! Make this new townhome yours! *Interior photos are samples taken from past projects - actual finishes may vary. **RMS measurements derived from the builder’s plans and are subject to change upon completion. *VISIT MULTIMEDIA LINK FOR FULL DETAILS & FLOORPLANS!* (id:52784)
1417, 99 Copperstone Park Se
Calgary, Alberta
Welcome to this beautifully maintained TOP FLOOR condo in the heart of Copperfield, with unobstructed west-facing views of both the mountains and downtown Calgary. Imagine taking in spectacular sunsets from your private balcony after a long day. Step Inside and the unit features fresh paint throughout creating a bright and inviting space. The kitchen offers generous cabinetry and ample counter space, perfect for those who love to cook or entertain. The primary suite includes a walk-through closet leading into a private ensuite—ideal for comfort and functionality. This unit stand out from the others with breathtaking West Views of the City & Rocky Mountains. City living with direct access to Copperfield Wetlands with walking paths, birdwatching, or a peaceful place where you can walk or run right outside your door. If you are a commuter, you've got quick access to Stoney Trail and Deerfoot providing seamless routes to any destination specifically multiple options to reach downtown and avoid congestion. This Top Floor Unit is conveniently located to the Elevator where you benefit from no long hallways which is always great for groceries and everyday ease. Be thankful for the heated underground parking (alway watch for multiple opportunities to rent or purchase additional stalls.)(indoor/outdoor). The grounds are consistently landscaped with pergola, benches and an outdoor fireplace for everyone to enjoy. This pet friendly community provides designated turf relief areas, waste bins and doggy bag stations to ensure the community is always clean and enjoyable. Families and friends always find enjoyment with the playground and park close by. Whether you're a first-time buyer, downsizer, or investor, this move-in-ready condo combines LOCATION, LIFESTYLE & BUDGET. Call your favourite Realtor for a showing ! (id:52784)
2515, 60 Skyview Ranch Road Ne
Calgary, Alberta
Welcome to Skyview North by TRUMAN! This stunning condo offers a bright and airy 2-bedroom, 1-bathroom layout in the well-established community of Skyview Ranch. Enjoy the convenience of one titled parking stall and thoughtful interior details including luxury vinyl plank flooring and a stylish lighting package. The modern kitchen is equipped with stainless steel appliances, soft-close cabinetry, and elegant quartz countertops—perfect for both everyday living and entertaining. The spacious primary bedroom features a walk-through closet that leads to a 4-piece bathroom. The secondary bedroom offers flexibility, ideal as a guest room, home office, or additional living space. Additional features include in-suite laundry, window coverings, and a private balcony off the living room—perfect for your morning coffee or evening unwind. Skyview North is ideally situated close to amenities like Sky Point Landing, nearby parks, and playgrounds. With easy access to Stoney Trail and Deerfoot Trail, commuting anywhere in the city is a breeze. *Photo Gallery of similar unit*Don’t miss your chance to own this top-floor gem—schedule your private showing today! (id:52784)
51 Manyhorses Drive
Rural Rocky View County, Alberta
Welcome to Redwood Meadows! This charming home sits on a private lot surrounded by mature trees, offering both privacy and natural beauty. With over 1,700 sq. ft. of living space, this nicely laid out bungalow features 3 bedrooms and 2 bathrooms, highlighted by soaring wood ceilings. The kitchen, laundry, main entrance and hallway are all new white oak hardwood floors that seamlessly join into the pre-existing refinished white oak floors in the living room, that were thoughtfully sourced from the same Wisconsin supplier. Vaulted and sun-filled Living Room, with a floor-to-ceiling fireplace feature wall, wood-burning insert, and expansive prow windows. The dining area leads to the kitchen, which includes ample storage, generous workspace, a breakfast bar, and sliding doors to a large, private back deck. Pantry and laundry are conveniently nearby. A cozy loft space overlooking the living room is ideal for a reading nook, TV room or home office. Two spacious bedrooms with vaulted ceilings and a full bath on the main level. The vaulted master suite offers a custom closet and a 4-piece ensuite with views of the backyard. Walk-up basement provides excellent storage and potential for future development. Equipped with a full perimeter drainage system and professional sump system (installed in 2006, new pump in 2025). Enjoy evenings by the fireplace or outdoor gatherings in your private yard. Spend weekends hanging out with your kids in your own treehouse or gardening in your greenhouse. Double attached garage is oversized with ample space to fit a utility trailer and additional storage shelving. Redwood Meadows Community offers river access trails, playgrounds, outdoor ice rink, tennis and sport courts, and cross-country ski trails, making this home a perfect balance of comfort and recreation. Contact your realtor today to schedule a viewing. (id:52784)
106, 102 Cranberry Park Se
Calgary, Alberta
Discover unbeatable convenience in this bright and well-kept 2-bedroom, 2-bath main-floor unit in Cranston Place: a rare street-level patio entrance gives this condo the feel of a detached home. The spacious patio opens directly to the sidewalk and is conveniently located right across from Dr. George Stanley School (Grades 5–9), making this a fantastic fit for families with older elementary or junior-high children. Inside, the open-concept layout is warm and inviting with quartz countertops, stainless steel appliances, ample cabinetry, and luxury vinyl plank flooring throughout. The living room features a cozy gas fireplace; the primary bedroom boasts a walk-in closet and private ensuite, while a second bedroom and full bath offer ideal separation for guests, roommates or a home office. Additional conveniences include a generous in-suite laundry room, titled underground parking, and an assigned storage locker. The location offers quick access to local amenities: nearby green spaces, parks, walking paths, shopping, transit connections, and major roadways. Well-managed and low-maintenance, this complex delivers exceptional value in one of Calgary’s sought-after communities. Don’t miss the opportunity to own a rare ground-floor home-style unit in Cranston with true street access and unbeatable convenience. (id:52784)
6609 19 Street Se
Calgary, Alberta
WATCH THE VIDEO! Builders, developers, and savvy investors – THIS is the opportunity you’ve been waiting for. All bets are on Lynnwood–Ogden becoming Calgary’s next trending inner-city SE community, and I believe it!This full-sized R-CG lot is located in the established, tree-lined enclave of Lynnwood, just steps from future transit, top schools, and parks. Development and Demolition Permits are APPROVED—so you can move straight to abatement, demolition, and then construction to take full advantage of the remaining 2025 build season.Approved plans are in place for a 1,732 sq ft, 3-bedroom, 2.5-bath DETACHED, 2-storey home, PLUS an 816 sq ft LEGAL 2-bedroom basement suite, 10-ft ceilings, a double detached garage, and a west-facing backyard.A similar new build in Ogden sold in late July for $835,000 after just 6 days on the market. That home was smaller and only had a 1-bedroom legal suite (this one has 2 bedrooms), and lacked the premium Lynnwood location—making this project an exceptional opportunity to build more value, more function, and more long-term appeal.Whether you’re planning to build and sell, hold and rent, or live in one unit and rent the legal basement suite, this permitted, development-ready lot positions you for success—with demolition already approved and construction ready to begin once abatement is complete. If you’re seeking a builder to take on the project or looking for a partner to work with you, we are open to creative purchase solutions.Lynnwood offers unmatched connectivity and lifestyle appeal. Just minutes from Deerfoot, Glenmore, and Stoney Trail, and close to river pathways, off-leash parks, playgrounds, public and Catholic schools, churches, express bus routes, and the future Green Line C-Train with two stations opening in 2027.This historic area blends mature tree canopies with infill growth, a skating rink, community garden, and one of Calgary’s few outdoor pools. Nearby revitalization includes Ogden Road upgrades and a r edeveloped George Moss Park with tennis courts, baseball fields, and Calgary’s first pump track and skatepark.The lot sits on a quiet, family-friendly street, close to a school, across from a seniors’ residence, and next to a locally owned daycare.- Lot Size: 25 ft x 120 ft (3,000 sq ft)- Zoning: R-CG- Permits: Development & Demolition Permit Approved | Building Permit in Progress- Planned Build: 1,732 sq ft above grade + 816 sq ft legal basement suite- 3 bed / 2.5 bath (main) + 2 bed / 1 bath (suite)- Double Detached Garage- West-Facing BackyardDrive by anytime—or reach out for plans, permits, and further info. Don’t miss your chance to build in one of Calgary’s most connected, up-and-coming, and already appreciating communities. (id:52784)
647, 110 18a Street Nw
Calgary, Alberta
Welcome to The Frontier by Truman Homes, a brand-new, inner-city concrete development with a unique architecture offering an exceptional lifestyle in West Hillhurst, also known as Kensington. 9 minutes drive to U of C, Foothills Hospital, downtown and a 10-minute walk to trendy Kensington cafes and restaurants.This stunning one-bedroom, one-bathroom unit is the true modern living. Step inside to an open-concept design showcasing a beautiful kitchen featuring stainless steel appliances, quartz countertops, a gas cooktop, and durable tile and vinyl plank flooring. Enjoy breathtaking city views from your generous, north-facing balcony, as well as the equally outstanding views from the bedroom. The building is designed for ultimate convenience with top-tier amenities: an On-site fitness centre, a Second-floor landscaped terrace and ground-floor retail featuring a FreshCo C&C Coffee, Crave Cupcakes, Metro Liquor and more. Located in the trendy and beautiful Kensington area, you are steps away from walking paths, the river and all the fabulous amenities of this prime inner-city location. Everything is brand new and waiting for you! (id:52784)
35, 33051 Range Road 60
Rural Mountain View County, Alberta
Tucked into a quiet cul-de-sac, this 3,362 sq ft lot offers privacy and outdoor comfort. Whether you're seeking a peaceful weekend escape or a summer retreat, this property is ready to deliver. A spacious deck provides the ideal setting for relaxing or entertaining, while the powered bunkie adds flexible space for guests or storage. Gather around the fire pit in the evenings or keep things simple with a well-stocked woodshed nearby. A golf cart is also included, making it easy to explore the 160 acres at your leisure. The price includes the lot, deck, bunkie and golf cart. Welcome to Sundre River Resort – a unique opportunity to own a share in a beautiful, family-oriented community surrounded by nature. This co-op style ownership gives you exclusive use of your own fully serviced lot, complete with water, sewer, and power, all nestled along the scenic Bearberry Creek. Sundre River Resort is more than just a place to park your RV – it’s a welcoming, tight-knit community where friendly neighbors become friends. With over 50 acres of forested trails and river paths to explore, it’s easy to enjoy nature at your own pace. Kids can burn off energy at any of the three playgrounds or the large soccer field, while your four-legged family members will love the designated off-leash dog area. The resort features a spacious cookhouse and outdoor BBQ area, along with a clubhouse that offers laundry and hot showers. There’s always something fun happening at the park, from the exciting poker run and chili cook-off to themed seasonal celebrations like Halloween in August and Christmas in July. Whether you’re looking for a peaceful retreat or an active community, Sundre River Resort offers the perfect balance of both – with nearby golf courses, on-site RV storage, and a full calendar of social events. Come experience the charm, comfort, and fellowship at Sundre River Resort. * The monthly maintenance fee is $180 and includes property taxes, sewer, water, electricity and garbage dis posal. ** Please note that the tax amount is for the entire 160 acre property and is covered by the $180 per month maintenance fee. (id:52784)
226 West Grove Point Sw
Calgary, Alberta
Welcome to 226 West Grove Point SW—a modern estate home where elegance meets comfort. Built in 2017 in the heart of West Springs, this impressive 5-bedroom, 3.5-bath residence spans 3,242 sq. ft. of meticulously upgraded living space.Step inside to discover open, high-ceiling living and formal dining areas designed for both grand entertaining and everyday comfort. The bright, inviting main floor centers around a cozy gas fireplace in the family room, setting the perfect scene for gatherings. Culinary enthusiasts will appreciate the chef’s kitchen, complete with an oversized quartz island, high-end gas range, large built-in fridge, and upgraded cabinetry—ideal for meal prep and even a casual breakfast nook.Retreat upstairs to the luxurious master suite, featuring with an oversized shower and a walk-in closet. Three additional spacious bedrooms, boasting large walk-in closets, provide ample room for family and guests.The walk-up finished basement is thoughtfully designed to suit your lifestyle, offering a cozy entertainment area perfect for movie nights, an extra bathroom, and a guest bedroom.Outside, the south-facing backyard shines with natural light. A deck and patio create an ideal setting for summer barbecues, alfresco dining, or simply relaxing with family.Located just minutes from top-rated schools, Downtown, and the University of Calgary, as well as vibrant dining, parks, and walking trails, this home isn’t just a place to live—it’s a lifestyle.Begin your next chapter at 226 West Grove Point SW. Book your showing today! (id:52784)
266 West Grove Lane Sw
Calgary, Alberta
From the moment you step inside the Elbow by Cedarglen Homes, you feel it - this is a home designed for connection, comfort, and possibility. With over 2300 square feet of thoughtfully crafted living space, every detail balances style and function for the way modern families live today. The main floor welcomes you with an open flow that makes gathering effortless. At the heart of the home, the kitchen anchors the space with its striking two-toned cabinetry - bright white along the perimeter contrasted by a bold, dark island that doubles as a casual dining hub. Sleek black hardware, upgraded quartz countertops, and a central island invite conversation while meals are prepared. As the buyer of this home, you'll get to choose your own appliances at the builder's supplier with an allowance of $8954. Just beyond, the great room glows with the warmth of an upgraded fireplace tile feature, while the dining nook spills seamlessly onto the deck - perfect for summer nights spent entertaining under the stars. What sets this home apart is the versatility of a main-floor bedroom tucked just off the foyer. Whether for overnight guests, aging parents, or as a private home office, it offers comfort and convenience rarely found at this price point. A nearby powder room completes this welcoming main level, with the front-attached garage adding everyday practicality. Upstairs, the layout shines for family living. The primary suite is a retreat all its own, privately positioned at the back of the home with a spa-inspired ensuite featuring dual sinks, a walk-in shower, and a generous walk-in closet. Two additional bedrooms at the front share a full bathroom, while a central bonus room creates a flexible hub for movie nights, homework, or quiet reading. Laundry is also upstairs exactly where you need it most. The basement is unfinished with a side entrance - waiting for your creative touch. Set in the prestigious community of West Grove Estates in Calgary’s West District, this home pairs timeless design with an address that truly elevates your lifestyle. Tree-lined streets, nearby parks, and top-rated schools create a sense of community, while shopping, dining, and easy access to downtown or the mountains make every day more convenient and more inspiring. With finishes like warm luxury vinyl plank on the main floor, cozy carpet upstairs, and designer accents throughout, the Elbow is built not just to live in, but to grow into - a place for milestones, memories, and everything in between. Don’t just imagine the lifestyle, come experience it. The Elbow at West Grove Estates is ready to welcome you home. *Some photos are virtually staged* (id:52784)
31 Royal Birch Cove Nw
Calgary, Alberta
The Villas at Birch Point gives you the opportunity to live in an exclusive project in one of NW Calgary’s most beloved communities—Royal Oak. Overlooking the Royal Oak Natural Ravine Park, this 3-Bedroom, 2.5-bath, 2,240 sq. ft. (1,217 sq.ft. main floor RMS) Villa with a double attached garage and a fully developed walk-out basement is sure to fit your lifestyle perfectly. The main floor open-concept layout features 10’ high main floor ceilings, a chef-inspired kitchen with an upgraded appliance package, quartz countertops throughout and custom full-height cabinetry opening onto the dining room. The spacious living room is completed with a gas fireplace and access to an expansive 15’ x 10’ balcony overlooking the scenic, natural surroundings. A spacious primary bedroom appointed with a 4-piece ensuite including a luxurious curbless, full tiled walk-in shower, walk-in closet and in-suite laundry for added convenience completes the main floor. Downstairs, you’ll find two generously sized bedrooms, a full bathroom and additional living space with a wet bar (including bar fridge) that is perfect for entertaining. Walk-out access to a lower-level concrete patio with professionally designed landscaping and fully-fenced yard included. The Villas at Birch Point have been crafted for better living with no detail overlooked. The high-quality, low-maintenance materials ensure long-term, worry-free living. Condo fees include building insurance, exterior building maintenance and long-term reserve/replacement fund, landscape maintenance, snow removal service, and garbage/recycling/organics service so you can enjoy the Royal Oak lifestyle. With Country Hills Blvd and Stoney Trail just moments away and local shopping and amenities steps from your doorstep, you’re never too far from your favourite places in the NW. RMS measurements taken from plan as home is under construction. Photos from similar unit. (id:52784)
44 New Brighton Landing Se
Calgary, Alberta
Welcome home! This beautifully maintained semi-detached home offers the perfect blend of comfort, style, and location. Backing directly onto greenspace, playgrounds, and New Brighton Athletic Park, it provides a peaceful setting with extra privacy and no neighbours directly behind. The main and second floors offer nearly 1,500 sq ft of thoughtfully designed living space, featuring 3 bedrooms and 2.5 bathrooms, including the primary with a 3-piece ensuite and walk-in closet. The open-concept main level is warm and inviting, with a gas fireplace, pantry, large island with a breakfast bar, all enhanced by newer luxury vinyl plank flooring. You’ll enjoy peace of mind with a number of recent upgrades. These include a new oversized deck, added central air conditioning, and luxury vinyl plank flooring on both the main and second floors. The refrigerator, dishwasher, microwave, washer, and dryer have all been replaced within the last three years. The main bathroom has also been updated, providing a fresh and modern feel. The unfinished basement has a bathroom rough-in and lots of potential for future development. The home also features a single front attached garage and driveway, offering convenient parking and additional storage space. Located in the highly sought-after, family-friendly community of New Brighton, you’re close to shopping, parks, transit, schools, and all essential amenities. Don’t miss out on this move-in-ready gem! Call today to book your showing! (id:52784)
202, 1529 26 Avenue Sw
Calgary, Alberta
This charming south facing one-bedroom, one-bathroom condo offers 643 square feet of comfortable living space that's perfect for first time buyers and investors looking to add a solid rental property to their portfolio. Located in a well-maintained building, this unit combines convenience with investment potential in one of Calgary's most desirable neighbourhoods. The thoughtful layout maximizes every square foot, creating a welcoming space that residents will love calling home. The primary bedroom provides a peaceful retreat, while the full bathroom features practical fixtures and good storage. The open concept living area flows naturally, making the space feel larger than its footprint suggests. What really sets this property apart is its fantastic location. You're just a stone's throw from vibrant 17th Avenue, where trendy cafes, restaurants, and shops create the kind of walkable lifestyle that keeps rental demand strong. This proximity to one of Calgary's most popular strips means you will have entertainment, dining, and shopping right at your doorstep. The building itself has been lovingly maintained, which means fewer headaches for property owners and a more appealing home for renters. Well-kept common areas and responsible building management create the kind of environment that attracts quality tenants and helps maintain property values over time. Parking is included, which is always a huge plus in this area. Combined with the in-suite laundry convenience, you will appreciate not having to hunt for street parking, pay extra fees, or trek to a laundromat, also making your unit a standout choice in the competitive rental market. The neighbourhood strikes that perfect balance between urban energy and residential comfort. Tree-lined streets and nearby parks provide green space for relaxation, while the bustling commercial strips ensure there's always something to do. Transit connections make commuting throughout the city convenient. For investors, this property r epresents an excellent opportunity in a proven rental market. The combination of desirable location, practical layout, and building quality creates strong fundamentals for consistent rental income. The area's continued growth and development suggest good long-term appreciation potential. The unit's size makes it ideal for young professionals, students, or anyone seeking a convenient urban lifestyle without the high costs of larger spaces. This demographic tends to be stable, responsible tenants who appreciate the location's benefits. Recent updates and ongoing maintenance mean you can focus on collecting rent rather than dealing with costly repairs. Whether you're a first time home buyer, a seasoned investor or just getting started in real estate, this property offers the kind of straightforward investment opportunity that builds wealth over time. Don't miss this chance to own in one of Calgary's most sought-after neighbourhoods!! (id:52784)
2310, 2518 Fish Creek Boulevard Sw
Calgary, Alberta
Welcome to this exceptional 3 bedroom, 2 bathroom condo offering over 1,500 sq ft of bright, functional living space in Evergreen. Perfectly positioned backing onto the lush greenery of Fish Creek Provincial Park, this home brings nature right to your doorstep while still being minutes from urban conveniences. Step inside to a generous floor plan featuring a spacious living and dining area, ideal for entertaining or relaxing. Enjoy two private balconies — one off the living room and one off the primary bedroom — both with scenic views of downtown Calgary and parkland beyond. Ample storage space throughout and two titled underground heated parking stalls add unmatched convenience and comfort. Another major benefit: all utilities are included in the condo fees, ensuring predictable monthly expenses and excellent value. Location is truly a highlight — nature lovers will appreciate being steps from Fish Creek Provincial Park, one of Canada’s largest urban parks with hundreds of kilometers of trails for walking, cycling, picnicking, swimming, and year-round outdoor adventure. Easy access to transit, shopping, restaurants, parks, and schools adds everyday convenience, making this condo a perfect place to call home or an outstanding investment. Easy access to transit, shopping, restaurants, parks, and schools adds everyday convenience, making this condo a perfect place to call home or an outstanding investment. (id:52784)
308, 80 Carrington Plaza Nw
Calgary, Alberta
Welcome to this beautifully appointed 2-bedroom, 2-bathroom condo nestled in the heart of Carrington, a thoughtfully designed home that blends style, functionality, and community living. Whether you’re a first-time buyer, downsizer, or investor, this bright and spacious unit offers a layout that just makes sense. Step inside to discover an open-concept floor plan filled with natural light and elevated by 9’ ceilings and luxury vinyl plank flooring throughout. The kitchen is a standout, featuring full-height cabinetry, sleek quartz countertops, stainless steel appliances, and a large island with seating, ideal for everything from weekday breakfasts to weekend entertaining. The living area flows seamlessly to your private balcony, where you can enjoy fresh air and quiet moments with your morning coffee or unwind after a long day. With a smart split-bedroom layout, privacy is prioritized, perfect for roommates, guests, or a dedicated home office. Both bedrooms are generously sized, with the primary suite offering a walk-through closet and a well-appointed ensuite bathroom. The second full bathroom and an oversized laundry/storage room add to the home’s everyday convenience. This unit also includes a titled parking stall, and for those looking for even more storage, optional storage cages may be available through the complex. Just outside your door, enjoy easy access to scenic parks, green spaces, and Carrington’s growing lineup of shops, cafes, and amenities. Plus, with quick connections to Stoney Trail and Deerfoot, commuting across Calgary is a breeze. Stylish, practical, and perfectly located, this Carrington condo is ready to welcome you home. Book your private showing today. (id:52784)
62 Setonvista Grove Se
Calgary, Alberta
This beautiful brand-new Oak model by Brookfield Residential is intelligently designed to offer exceptional functionality, modern style, and the added benefit of a fully legal 1-bedroom basement suite! Featuring 2 living areas, 3 bedrooms, 2.5 bathrooms above grade, and a complete legal secondary suite that is accessed via its own private side entrance, this home provides over 2,300 sq. ft. of thoughtfully crafted living space across three levels - perfect for families, multi-generational living, or those looking to offset monthly costs with rental income. Located in the newest phase of Seton, Seton Ridge, this stunning home blends open-concept design with purposeful layout choices tailored for today’s lifestyle. The main level features expansive south-facing front windows that fill the home with natural light throughout the day. The 9' ceilings enhance the sense of openness, while the central kitchen acts as the true heart of the home. A large island, spacious pantry, and a full suite of stainless-steel appliances - including a chimney hood fan and a lower built-in microwave - create a functional and stylish space ideal for cooking, hosting, and everyday living. The dining area overlooks the front yard through large south-facing windows that flood the space with natural light all year long. At the back of the home, an inviting great room centres around an electric fireplace with a wall over windows overlook the private backyard. A 2-piece powder room completes the main level. A modern iron spindle railing guides you upstairs to a perfectly positioned central bonus room, providing privacy between the primary retreat and the secondary bedrooms. The spacious primary suite includes a walk-in closet and a beautifully finished 4-piece ensuite with dual sinks, a tiled walk-in shower and private water closet. Two additional bedrooms, a full bathroom, and an upper-level laundry room finish off this family-friendly second floor. The fully legal 1-bedroom basement suite is m ove-in ready after possession and features its own dedicated mechanical system. Complete with a full kitchen, living/dining area, a generous bedroom with walk-in closet, a full bathroom, and in-suite laundry, this suite is ideal for extended family or as an excellent income generator to help offset your mortgage. Outside, the sunny backyard offers the perfect place to relax or entertain in the warmer months. A rear gas line adds to everyday convenience and the double parking pad provides ample space and future potential for a detached garage if desired. With both the builder’s warranty and the Alberta New Home Warranty included, you’ll enjoy complete peace of mind with your purchase. Just steps from the extensive amenities of Seton - including restaurants, shopping, the YMCA, and the South Calgary Health Campus - this home combines beautiful design with unmatched convenience. (id:52784)
105, 4455c Greenview Drive Ne
Calgary, Alberta
Welcome to this wonderful 2 bedroom, 1 bathroom home in the central Calgary community of Greenview. This ground floor unit truly has it all. As you enter, you are greeted with wood floors leading you into your open floor plan. The living room is large and opens to your north facing balcony as well as your dining room. Your renovated kitchen includes upgraded appliances, tons of cabinets for storage, great counter space, and an eat up bar, perfect for entertaining or quite nights at home with the family. The primary bedroom is massive, large enough for a king size bed and all accompanying furniture as well as a good size closet. The second bedroom is also a great size with a large closet and is just across from your fully renovated bathroom with a beautiful vanity, tile tub surround and a picture mirror. Your in suite FULL SIZE laundry in your storage room completes this perfect condo in one of Calgary's most central locations. Greenview has great schools, shopping nearby, minutes to Nose Hill with great walking/hiking/biking trails, great access to downtown and the airport. Do not miss out on your opportunity to own this home! (id:52784)
305, 145 Point Drive Nw
Calgary, Alberta
Welcome to this fabulous 1 bedroom, 1 bathroom home in one of Calgary's most desired complexes, Riverside Towers. This home truly has it all. With only steps to the Bow River, parks and pathways, walkability is the best of the best for inner city condo's. An immaculate and spacious floor plan includes over 768 square feet of living space with north east views. Your kitchen is well finished with ample counter space, tons of cabinetry for storage and great appliances. The living room and dining room adjoin your kitchen and make for the perfect space for entertaining guests or quiet nights at home with the family. A north east facing balcony give you a gorgeous outdoor space for morning coffee or a glass of wine at night while you listen to the birds. The primary bedroom is very large to accommodate for a king size bed, all of your additional bedroom furniture and is just across from your full 4 piece bathroom. In-suite laundry and storage space complete the unit but it doesn't stop there. The Riverside Towers complex has great amenities and is attached to the Riverside Club offering all owners of units in the complex 2-for-1 membership costs for double occupancy units including a fitness centre, pool, hot tub, tennis and options for personal training and fitness classes. This is your opportunity to own a great home in a remarkable location with accessibility to great amenities, do not miss out, this could be your next home!! (id:52784)
409, 1718 14 Avenue Nw
Calgary, Alberta
Welcome to luxury living at its finest in the prestigious Renaissance 18+ condominium development. This beautifully updated 2-bedroom, 2-bathroom residence with a dedicated office offers an elevated lifestyle in one of the city’s most sought-after locations.Step inside to discover a bright, open-concept layout enhanced by BRAND NEW luxury vinyl plank flooring, new baseboards and fresh, modern paint throughout. The heart of the home is a stunning, contemporary kitchen featuring upgraded cabinetry, gleaming new quartz countertops, a chic tile backsplash, and designer lighting—perfect for both everyday living and entertaining.Relax by the cozy fireplace in the expansive living area while soaking in breathtaking, unobstructed views of downtown Calgary. The spacious primary retreat boasts a spa-inspired 5-piece ensuite with dual vanities, a deep soaker tub, and a separate shower—an ideal space to unwind at the end of the day. This exceptional home also includes one titled, heated underground parking stall and an assigned storage unit for added convenience. Residents of the Renaissance enjoy exclusive access to world-class amenities, including a private concierge, fitness centre, games and craft rooms, a movie theatre, meeting room, outdoor terrace, and two luxurious guest suites. An elevator offers direct indoor access to North Hill Shopping Centre, while the nearby C-Train station provides quick, effortless access to downtown and beyond—just minutes away. Experience the perfect blend of comfort, convenience, and sophistication in this truly remarkable home. New staging furniture may be negotiated with price. (id:52784)
801, 100 10a Street Nw
Calgary, Alberta
Perhaps the finest 2500 square foot offering in Calgary, brand new in The Kenten. Welcome to your dream single-level residence in the sky with 130 feet of glass, 3 elevations, overlooking the river, trees, cityscape. Optional 4 Bedroom 3 Bathroom, Masterfully designed by architects Davignon and Martin, The Bow is designed to give Calgarians an inner-city experience without sacrificing the comforts appreciated in an executive home. As you step in, you are greeted by a sweeping view of the river; floor to ceiling triple-pane windows with a 10 foot ceiling; a massive open concept kitchen, living, and dining room designed to entertain your family and friends. Enjoy a gourmet kitchen with Sub-Zero & Wolf appliances including a dedicated fridge and freezer, an abundance of storage, a bar, wine wall, and a floating fireplace that all flow towards your opening wall system. Step out onto your large terrace overlooking the beautiful Bow River. Enjoy a spacious primary bedroom with custom millwork, walk-in closet, and 6 piece ensuite bathroom with a floating tub, heated floors, and double shower with steam. The second bedroom comes with it's own walk-in closet and ensuite bathroom, and the third bedroom comes with a cheater ensuite bathroom and a built-in murphy bed with room for a desk. An huge riverfront den and laundry room complete the residence accompanied by 2 bike racks, 2 titled storage lockers, and 3 titled parking stalls. There are 3 Modern palettes to choose from that can be further customized to your liking. The Kenten features over 8,000 square feet of amenities including a sky lounge, gym overlooking Kensington, golf simulator, sauna, hot tub, concierge, guest suites, car wash, and more. Explore a simplified lock and leave lifestyle you didn't know was possible, with 250+ shops and restaurants in Kensington and river pathways stemming from one end of the city to the other. Now preselling, our Show Suite is open for viewings by private appointment. With only 44 residences, don't miss this once in a lifetime opportunity to live at the most interesting corner in Calgary. (id:52784)
1004, 228 26 Avenue Sw
Calgary, Alberta
Thinking about downsizing but everything is too small? Welcome to The Grandview, where luxury living meets breathtaking views in the heart of Calgary's Mission neighborhood. This spacious 2 bedroom, 2 bathroom, 2 underground parking stalls plus DEN unit has had a half a million dollar renovation completed by Paul Lavoie Interior Design. Every inch of the unit has been updated. The custom kitchen boasts quartz countertops and top-of-the-line appliances, including brands such as Wolf, Sub-Zero, and Miele, pantry and island creating a chef's haven. All custom cabinets, millwork and closet organizers throughout the condo were completed by Empire Kitchen and Bath. The bright spacious living room has River Valley views from every window, a custom fireplace plus access to 2 huge decks. The dining room features custom built-in storage. The primary suite is a sanctuary of its own featuring downtown views, spacious walk-in closet and luxurious 5 pc master bathroom that includes a huge walk-in shower, double vanities and impressive stand alone tub. The 2nd bedroom is adjacent to the main bathroom. The den has a built-in desk and storage plus lots of flex space for a home gym. Enjoy beautiful engineered hardwood throughout the main living area. Other features include: Full laundry room with sink, grand foyer, in-suite storage & separate storage room plus Control 4 home automation. The Grandview boasts a range of amenities including The Lang House, a heritage home perfect for hosting, as well as another party room in the complex with a full kitchen that is great for social gatherings. The outdoor courtyard is great for BBQ's and enjoying nature. Enjoy the best 24/7 concierge service, 2 elevators, 2 guest suites, visitor parking and car wash. The location is second to none...easy walking distance to the endless amenities on 4th street, the Glencoe Club and Safeway. Right outside your front door you have the Elbow River walking path. Don't miss this special opportunity, carefree lock and go living. (id:52784)
476 West Chestermere Drive
Chestermere, Alberta
WELCOME TO LAKE SIDE HEAVEN. lt exudes elegance, luxury and high class. Nestled on 0.50 ACRES with 5,657 Sq ft ABOVE GRADE living; this exceptional property offers captivating LAKE VIEWS and great views of the LAKESIDE GOLF COURSE. Boasting 7 beds and 6 baths Including an independent 2 bed, 2 bath legal suite with laundry & kitchen. home is perfect for multi-generational living or entertaining guests. Boasts living spaces on every floor and an ELEVATOR, it provides the utmost convenience and comfort for all. The home has been completely redesigned and remodelled to the studs; with ALL NEW ELECTRICAL WIRING, PLUMBING, HVAC, INSULATION, ROOFING, EXTERIORS, and more. Showcasing modern luxury and sophistication, A THREE CAR GARAGE and FULLY UPDATED LANDSCAPING add to the grandeur of the home, elevating the allure of lakefront living. Step inside to discover a kitchen that will delight any culinary enthusiast. Featuring Schenk architectural products cabinet fascia, premium quartz countertops and backsplash, and a FULL DACOR APPLIANCE PACKAGE including a 72" BUILT-IN PANEL READY FRIDGE/FREEZER, CONVECTION MICROWAVE/WALL OVEN COMBO, 36" GAS RANGE, PANEL-READY DISHWASHER, and a COFFEE. BAR WITH A WINE or BEVERAGE FRIDGE. Every detail has been carefully considered, ensuring durability, style, and functionality. The main floor welcomes you with a sunken living room, complete with ample space for a large television, and sliding door access to the lake. Adjacent to the foyer, you'll find an open space perfect for a games room, as well as a half-bath and laundry with private access to the lake. On the second floor, a wood-burning fireplace and exposed wooden beams take centre stage, creating a cozy and inviting atmosphere. The third floor offers versatility, whether you desire a secluded space to relax and read or a playroom for your children. The bonus room provides ample space for everyone's needs. Escape to the master suite, located on the tranquil third floor, where a pr ivate deck offers unobstructed lake views. An electric fireplace sets a soothing ambiance and adds a touch of sophistication to the space. IN THE MASTER BEDROOM, INDULGE IN THE LUXURIOUS ENSUITE BATH, FEATURING HEATED FLOORS, A LARGE SHOWER, ELECTRIC TOWEL WARMER, A FREE STANDING TUB WITH BREATH TAKING LAKE VIEWS. HEATED FLOORS ADORNED WITH ONYX TILES CREATE A SPA-LIKE ATMOSPHERE, perfect for unwinding after a long day. Completing this masterpiece is a generously sized walk-in closet, complete with built-in drawers and hanging bays. Organize your clothing and accessories with ease. Other features: CCTV CAMERAS , AMBIENT LIGHTING, FULLY LANDSCAPED LAWN, MAINTENANCE FREE DOCK, TOPLESS HAND RAILS, ROUGHED IN VACUUM SYSTEM, and EXTERIOR SPEAKERS, BARBEQUE GAS LINE, EPOXY FLOOR IN GARAGE , TWO MUD ROOMS, generously sized walk in closets Experience the epitome of elegance, waterfront luxury, and excellence. Don't miss the opportunity to make it yours and elevate your lifestyle. (id:52784)
606, 1334 13 Avenue Sw
Calgary, Alberta
Experience the best of inner-city living in this freshly painted, modern 1-bedroom + den suite in The Huntsman—perfectly positioned in the heart of Calgary’s vibrant Beltline. With brand-new interior paint, updated laminate flooring, and floor-to-ceiling windows showcasing stunning downtown views, this home delivers exceptional style, comfort, and convenience.Located just steps from 17th Avenue’s trendy restaurants, shopping, and nightlife, the Bow River pathways, and the downtown core, this unit offers a lifestyle that’s truly hard to beat. Inside, the bright and spacious 6th-floor layout provides over 700 sq. ft. of contemporary living space. The sleek, open-concept kitchen features stainless steel appliances and a functional pull-up eating bar—ideal for casual dining or entertaining. The generous den is perfect for a dedicated work-from-home setup, guest space, or creative studio, while the private balcony provides your own outdoor retreat with beautiful downtown views.The suite is complete with in-suite laundry, modern bathroom finishes, ample storage, and an underground heated parking stall. Residents of this well-managed, updated building enjoy impressive amenities including a fitness centre, sauna, hot tub, pickleball court, and a beautifully refreshed lobby that reflects true pride of ownership throughout.Whether you’re a first-time buyer, urban professional, or savvy investor, this move-in-ready Beltline gem offers fresh updates, modern design, and an unbeatable location—bringing space, style, and lifestyle together in one exceptional home. (id:52784)
205, 715 15 Avenue Sw
Calgary, Alberta
OPEN HOUSE Sat Dec 7th, 1-3pm. Beautifully UPDATED Immaculate, bright & freshly PAINTED 2-bedroom END UNIT offering Stylish URBAN living in this well-managed building. Located in one of Calgary’s most walkable communities. The open layout flows easily, offering endless options for your personal style & furnishings. Modern kitchen features GRANITE counters, SS appliances, NEW upper cabinet & the convenience of IN-SUITE LAUNDRY & PANTRY in a separate room off the kitchen. Bedrooms are spacious & filled with natural light. The refreshed 4-piece bathroom features travertine counter & a NEW tub & tile. NEW lighting throughout & bdr CEILING FANS adds to the clean modern feel. Step out onto your QUIET & VERY PRIVATE WEST-facing balcony, perfect for winding down at the end of the day. Located along a picturesque, tree-lined one-way street with a BIKE LANE - yet just 2 blocks from iconic 17th Ave’s endless shops, cafés & restaurants & an easy walk to Downtown. With exceptional storage (multiple closets + a separate storage unit), a well-run building, convenient parking stall just steps to the back door & only 1 flight up to your unit, this home offers the perfect blend of SYYLE, COMFORT & UNBEATABLE LOCATION. (id:52784)
607, 8880 Horton Road Sw
Calgary, Alberta
Welcome to Unit 607 – 8880 Horton Road SW, a spacious and sun-filled 2-bedroom, 2-bathroom Dover model in the sought-after London at Heritage Station high-rise community. Offering 969 sqft of well-designed living space (iGuide measured), this move-in ready, vacant unit is perfect for both first-time home buyers and savvy investors looking for unmatched convenience and rental potential in Calgary’s southwest. The open-concept floor plan features large windows in every room, flooding the space with natural light and offering a bright, airy feel throughout. The kitchen is both functional and stylish, complete with granite countertops, full-height tile backsplash, dark maple cabinetry, and a raised eating bar – ideal for everyday meals or casual entertaining. Step out onto your private balcony equipped with a gas line for BBQs and enjoy quiet evenings overlooking the vibrant urban surroundings.The primary bedroom includes a 4-piece ensuite, while the second bedroom offers flexibility as a guest room, office, or shared living space. In-suite laundry with a stacked washer/dryer adds everyday convenience, and the unit comes with 1 assigned underground parking stall in the secure parkade. Unique to London at Heritage Station, each unit features its own hot water on demand heating system, meaning residents only pay for what they use – a major efficiency and cost-saving benefit, with all utilities individually metered.This pet-friendly, concrete high-rise offers 24/7 security and concierge services, promoting a safe and welcoming environment for owners and tenants alike. Residents also enjoy exclusive access to the newly renovated rooftop terrace and sunroom on the 17th floor – a perfect retreat with stunning downtown skyline and mountain views. Unbeatable location: directly connected to Save-On-Foods via a heated parkade and just steps from Tim Hortons, boutique shopping, dining, and direct access to the Heritage C-Train Station via pedestrian bridge – making commuting d owntown or anywhere in the city a breeze. These well-managed condos offer some of the best value in Calgary with strong rental demand and everyday amenities right at your doorstep. Quick possession available – don’t miss your chance to own in one of Calgary’s most connected communities! (id:52784)
1409 Sage Hill Grove Nw
Calgary, Alberta
Welcome to this Verona West townhome by Trico Homes known for their built quality. This is the largest size model backing into the ravine, and not directly facing any unit with its lovely balcony in the front. This home has been very well cared for by their owners since day 1. Recreation / family room right on the entry (main) level, with balcony / deck that takes you directly to the breathtaking ravine right behind. This versatile space with a walk-in closet can be easily turned into your 3rd bedroom as well. One level up, you'll find the inviting floor plan with nine foot ceiling. You won't miss the upscale kitchen loaded with stainless steel appliances, elegantly finished cabinets flushed to the top, upgraded range hood and kitchen sink, built in microwave, and a massive ten foot central island - literally the centre piece of this home. Separate dining and living room with their own windows / balcony complete this very functional level, along with a half bath. Elegance continues with upgraded wood railing and metal spindles lining the stairs leading up to your private top floor with laundry, and TWO ENSUITES!!, each with its own full bath with vanity upgraded to comfort height, and walk-in closet. Don't forget, you also have the basement as your additional storage. It is not short of natural sunlight with two big windows. The attached single garage with a full driveway ensures you have space for your parking needs. Landscaping and snow removal are taken care of in this complex, allowing you to spend more time enjoying the convenience and nature around you. Quick access to roadways such as Stoney Trail, Shaganappi Trail, Beddington Trail take you to many parts of Calgary easily. If you prefer commuting on public transport, bus station is a short 7 minutes walk and the bus takes you to Brentwood c-train station in less than 30 minutes. Enjoy walking around the community? You have many reasons to. Besides the ravine that sits right behind your futur e home, restaurants, bubble tea, and medical clinic etc. are a mere block away. Walmart is just across the street, along with the future Symons valley Centre under development (city library and bus terminal hub). Other upgrades include gas line and air conditioner rough in's, Book an appointment and see this beauty for yourself! (id:52784)
103, 3550 45 Street Sw
Calgary, Alberta
**ATTENTION FIRST-TIME BUYERS: You could qualify for up to a 100% GST rebate on this new home! Enquire today to find out more!** BRAND NEW TOWNHOME PROJECT COMING SOON TO GLENBROOK! With 5 upper-level units, and 5 lower-level units, this modern townhome project is sure to impress, with an unbeatable inner-city location and time still left to upgrade or customize! This lower-level unit boasts a sunny main floor plus a FULLY FINISHED BASEMENT totalling nearly 1,000 sq ft of developed living space, with 2 beds & 2.5 baths. Accessible by a private entrance facing the street, the sunny main floor showcases low-maintenance luxury vinyl plank (LVP) flooring, and an open-concept living space with large windows. The modern kitchen features 2-tone slab-style cabinetry, quartz counters, and a Samsung stainless steel appliance package including a French-door refrigerator and ceramic top stove. The adjacent dining room is perfect for family meals and entertaining, while the living room's oversized window fills the space with natural light. A stylish 2-pc powder room completes this level. Downstairs, 2 bedrooms and 2 full bathrooms reside. Each bathroom boasts custom cabinetry, quartz counters, undermount sinks, and tiled tub/showers. Completing the basement is a convenient laundry closet. Durable and stylish, the exterior features Hardie Board and Smart Board detailing, and brushed concrete steps and walks. Located in the heart of the sought-after SW inner-city community of Glenbrook, these brand-new townhomes boast a fantastic location right across the street from Glenbrook School and the Glenbrook Community Association. A number of major amenities are located within an easy 15-min walk, including Safeway, Glamorgan Bakery, and multiple restaurants including Richmond’s Pub. Plus, nearly every imaginable amenity can be found in nearby Westhills and Signal Hill Centres which are just a 6 minute drive away. Although peacefully tucked away on a lovely residential street, Sarcee Tr ail and Richmond Rd are both readily accessible, making everyday commuting around the city a breeze! Make this new townhome yours! *Interior photos are samples taken from a past project - actual finishes may vary. **RMS measurements derived from the builder’s plans and are subject to change upon completion. *VISIT MULTIMEDIA LINK FOR FULL DETAILS & FLOORPLANS!* (id:52784)
20 Cornerstone Link Ne
Calgary, Alberta
Welcome to 20 Cornerstone Link NE, Calgary – A Beautiful, Modern Half-Duplex with LEGAL SUITE!Step into comfort and style with this well-designed half-duplex offering over 2,300 plus square feet of finished living space. Located in the dynamic and fast-growing community of Cornerstone.Main Floor Highlights-Modern Kitchen includes a sleek electric stove range and chimney hood fan, extended island is perfect for prepping meals or casual dining and walk-in pantry add practical convenience.Open Living & DiningEnjoy the spacious living and dining areas, designed for both entertaining and everyday family life. The entire main floor shines with extra pot lights and upgraded light fixtures, adding warmth and elegance throughout.Upper Floor – Comfort Meets ConveniencePrimary Bedroom SuiteThe staircase leads you to a large bright primary bedroom , featuring a walk-in closet and 4-piece ensuite bathroom.Additional Bedrooms & Bonus RoomTwo more well-sized bedrooms, a bonus/flex room, and an upper-floor laundry area with a stacked washer/dryer make this level ideal for growing families.LEGAL Basement Suite – Income OpportunityEnjoy the added value of a fully developed legal suite with:•Separate entrance•Large kitchen with full appliances•Comfortable living room•4-piece bathroom•Private access to the furnace room*Currently tenants occupied paying $1300 plus 40% utilities-Tenants are willing to stay with 11 months lease left on it.Prime Location in CornerstoneThis fantastic home is located in a thriving NE Calgary neighborhood, just steps from:*Chalo FreshCo Plaza* Skypoint Landing shopping centre*Future Gurdwara Sahib (coming soon!)*Playgrounds, walking paths, and schools.*Calgary Fire Station *Future Community centre.*Regional ParkAnd with easy access to major roads like Stoney Trail, Metis Trail, and 36 Street, commuting across Calgary is a breeze. You’re also just 10 minutes from Calgary International Airport—ideal for frequent t ravelers.Don’t miss the opportunity to make it yours. Book your showing today.Call your favourite Realtor. (id:52784)
159 Brander Avenue
Langdon, Alberta
PRICE ADJUSTMENT! YOUR DREAM HOME IS NOW WITHIN REACH. Welcome to 159 Brander Ave — where timeless design meets modern luxury.This stunning custom-built home impresses from every angle, showcasing designer finishes, over $150K in thoughtful upgrades, and a layout perfectly tailored for both family living and entertaining.Step inside and feel the sense of space and light — vaulted and soaring 20-foot ceilings create a breathtaking first impression, while expansive windows flood the home with sunshine and frame beautiful mountain views. The modern farmhouse-inspired exterior blends classic charm with sleek contemporary touches for unforgettable curb appeal.At the heart of the home lies a chef’s dream kitchen, complete with a large working island and a generous walk-in pantry that can easily be converted into a butler’s pantry for added convenience.Upstairs, the primary suite offers a private retreat, thoughtfully separated from the kids’ bedrooms. A versatile bonus room provides the perfect space for a playroom, media lounge, or home office — whatever your lifestyle requires.The bright, open basement is ready for your personal touch, featuring tall 10ft ceilings and oversized 3-foot egress windows — the ideal foundation to create your dream rec room, gym, guest suite or whatever your heart desires.Car lovers will appreciate the oversized double garage with soaring ceilings, allowing space for a lift to easily transform it into a four-car garage. Plus, the smart lot design offers potential RV parking without sacrificing your sunny south-facing backyard — perfect for outdoor entertaining and relaxation.Located in Langdon, this home offers the best of both worlds: small-town charm with big conveniences. Exciting new amenities — including a brand-new strip mall and McDonald’s — are just minutes away, along with local schools and everyday essentials. And with a commute to Calgary similar to that from South Calgary, you’ll enjoy more home, more value, and more lifestyle — without the city stress.If you’ve been searching for a home that blends luxury, functionality, mountain views, and exceptional value in a growing community, 159 Brander Ave is the one you’ve been waiting for. (id:52784)
19 Mchugh Place Ne
Calgary, Alberta
Location! Location! Location!Opportunities like this don’t come around often—book your private viewing today! Nestled on a quiet, treed street in desirable McHugh Place, this beautifully upgraded 2,000 sq. ft., 2-storey home offers 4 bedrooms, 2.5 bathrooms, and a double attached garage, making it the perfect fit for a growing family.From the moment you arrive, you’ll be impressed by the excellent curb appeal, mature trees, and inviting sun-filled front porch. Step inside to a well-designed floor plan beginning with a spacious front living room that flows seamlessly into the cozy family room, highlighted by a contemporary gas fireplace—perfect for relaxing evenings.The recently renovated kitchen is a true showstopper, featuring new cabinetry, quartz countertops, stainless steel appliances, and a stunning wrap-around quartz island. The kitchen opens to a bright dining nook with expansive views of the beautifully landscaped backyard, flooding the space with natural light.A main-floor den provides an ideal work-from-home setup, complete with built-in bookshelves and plenty of sunlight. The oversized main-floor laundry room adds incredible functionality with a sink, cabinetry, and ample storage.Upstairs, you’ll find four generously sized bedrooms, including a spacious primary retreat with an upgraded 3-piece ensuite featuring tile flooring and a fully tiled shower. The updated main bathroom includes a soaker tub with tiled surround, perfect for unwinding.Recent upgrades include main-floor flooring, fireplace, windows, patio doors, siding, and furnace, offering peace of mind and modern comfort.Step outside and fall in love with the backyard summer oasis—complete with raised, multi-level aggregate patios, lush perennial gardens, and mature trees, ideal for entertaining or quiet relaxation.The unfinished basement offers endless possibilities to create additional living space tailored to your needs.Located just steps from green spaces, and close to parks, schools, shopping, transit, LRT access, and major highways, this home truly has it all.? This gem won’t last—book your private viewing today! ? (id:52784)
414 River Avenue
Cochrane, Alberta
NEW PRICE! IMMEDIATE POSSESSION. BRAND NEW HOME by Douglas Homes, Master Builder in central Greystone, short walking distance to parks, the Bow River, major shopping & interconnected pathway system. Featuring the Fernie 2 with separate side entry on an R-MX zoned home site for POTENTIAL future lower level suite. NOTE: a secondary suite would be subject to approval and permitting by the city/municipality. This gorgeous 3 bedroom, 2 & 1/2 half bath home offers over 1360 sq ft of living space. This home is located on a River Avenue which provides immediate access to the interconnective pathway system, perfect for those looking for a outdoor lifestyle. Loads of Designer & upgraded features in this beautiful, open floor plan. The main floor greets you with 8' front door, soaring 9' ceilings, oversized windows, built-in niches & fireplace. Gleaming Hardwood floors flow through the kitchen, hall & nook adding a feeling of warmth & style. The two sided Kitchen is completed with Quartz Countertops, 42" Kitchen Cabinet uppers with decorative enclosed bulkhead, plenty of drawers including Pots & Pan drawers, twin accented beam ceiling detail, soft close doors & drawers, convenient tech space/desk with twin drawers & new stainless steel Kitchen appliance package. Upstairs you'll find a generous Primary Bedroom with Ensuite - Quartz Counter with undermounted sink & drawer, 5' shower with Designer tiled walls, private water closet all completed with ceramic tile flooring & large walk-in closet. The 2nd floor is completed by two good size additional bedrooms, main bath tub/shower combination with tiled walls, Quartz countertop, undermounted sink, drawer & ceramic tile flooring. You will love the convenience of 2nd Floor Laundry completed with ceramic floor tile. This is a very popular plan, great for young families, investors or the down sizers. Spacious, Beautiful and Elegant! The perfect place for your perfect home. Call today! Interior photos are from prior build & are reflec tive of fit, finish & included features. Note: Interior photos are for illustration purposes only. Actual interior colors/finishes, & upgrades may be different than shown & the Seller is under no obligation to provide them as such.Come to the Show Home first located at 500 River Avenue. Showings only during Show Home hours & days. THIS HOME IS UNDER CONSTRUCTION. (id:52784)
303, 314 14 Street Nw
Calgary, Alberta
***Recent Price Improvement *** Incredible 1 bedroom 1 bathroom in sought-after Hillhurst is NOW OFFERED AT A NEW COMPETITIVE PRICE.- Welcome home to 303, 314 14 St NW! Located in a quiet, concrete building, this move-in ready unit is filled with natural light & features stunning new laminate flooring, fresh paint & neutral decor throughout. The spacious bedroom provides a peaceful retreat, and the updated galley kitchen with a cozy eating nook is perfect for enjoying meals. A large living area & 4-piece bathroom complete the space. Building amenities include laundry on each floor and powered parking stall. The building itself has been well maintained and updated over the years, ensuring a comfortable and secure living experience. This PRIME LOCATION is just steps away from the Bow River, beautiful parks, pathways, and all the unique shops, cafes, and restaurants that make Kensington so special. Commuting is a breeze, with easy access to SAIT, the downtown core, and a network of pathways. Don't miss your chance to experience the best of urban living in an amazing location. Given the recent price adjustment, don't wait and book your viewing and secure this exceptional opportunity today! (id:52784)
47 Agate Road
Cochrane, Alberta
NEW PRICE! BRAND NEW HOME by Douglas Homes, Master Builder in central Greystone, short walking distance to the Bow River, shopping & interconnected pathway system. Featuring the Pelican Bay with additional SIDE ENTRY. Located down the street from the community Kids Play Park (already completed) on a sunny west facing backyard, great for entertaining. This gorgeous 3 bedroom, 2 & 1/2 half bath home offers over 1550 sq ft of living space. Loads of Designer/upgraded features in this beautiful, open floor plan. The main floor greets you with a grand glazed 8' front door, twin entry closet separate by a functional millwork bench, soaring 9' ceilings, oversized windows , & 8' 0" passage doors. Distinctive Engineered Hardwood floors flow through the Foyer, Hall, Great Room, Kitchen & Nook adding a feeling of warmth & style. The Kitchen is completed with an oversized entertainment island (7'0" single level island) & breakfast bar, roomy closet pantry with 8'0" French Door , Quartz Countertops, 42" Cabinet Uppers accented by decorative drywall bulkhead, Pots & Pans Drawers, soft close doors & drawers throughout, new stainless appliance package including Microwave/Hood Fan combo over the stove , smooth top electric Range, Fridge & built-in Dishwasher. The main floor is completed with an expansive, open Great Room & Nook finished with 8'0" wide sliding patio door, & over height windows, & Napoleon "Entice" fireplace. Upstairs you'll find a generous Primary Bedroom with 4 piece Ensuite including separated twin Quartz vanities with undermounted sinks, oversized 4'0" x 3'0" shower, private water closet with a window , & ceramic tile flooring. There is also a generous sized walk-in closet accessed from the bedroom. The 2nd floor is accented by a spacious central Family Entertainment Loft. There are 2 good sized additional bedrooms with roomy closets & access to a Jack & Jill Bathroom. The Jack & Jill bathroom is completed by a combination Tub/Shower with tiled walls & toilet in a separate, doored room from the Quartz countertop with undermounted sink allowing two people to use the bathroom at the same time, all completed by ceramic tile flooring. You're certain to love the convenience of the 2nd Laundry Room for side by side washer/dryer also completed with tile flooring. This is a very popular plan, great for young families or for the sizing down crowd. Spacious, Beautiful and Elegant! The perfect place for your perfect home. Call today! Photos are from prior build & are reflective of fit, finish & included features. Note: Front elevation of home & interior photos are for illustration purposes only. Actual elevation style, interior colors/finishes, & upgrades may be different than shown & the Seller is under no obligation to provide them as such. Directions: Directions: Come to the Show Home first located at 500 River Avenue. Showings only during Show Home hours & days. THIS HOME IS UNDER CONSTRUCTION (id:52784)
434 River Avenue
Cochrane, Alberta
NEW PRICE! IMMEDIATE POSSESSION. BRAND NEW HOME by Douglas Homes, Master Builder in central Greystone, short walking distance to parks, the Bow River, major shopping & interconnected pathway system. Featuring the Cascade 2 - CUSTOM with side door entry. This gorgeous 3 bedroom, 2 & 1/2 half bath home offers 1460 sq ft of living space. Located on a Shale Avenue which provides easy, close access to two parks, one being Kid's Play Park, & the interconnective pathway system perfect for those looking for a outdoor lifestyle. This gorgeous 3 bedroom, 2 & 1/2 half bath home offers over 1,460 sq ft of living space. Loads of upgraded features in this beautiful, open floor plan. The main floor greets you with 8' front door, soaring 9' ceilings, oversized windows, built-in niches & fireplace. Gleaming Hardwood floors flow through the kitchen, hall & nook adding a feeling of warmth & style. The Kitchen is completed with Quartz or Granite Countertops, two tone Kitchen Cabinets & new stainless steel Kitchen appliance package. Upstairs you'll find a generous Primary Bedroom with Ensuite - Quartz Counter with double vanities, 5' shower, ceramic tile flooring & large walk-in closet. The 2nd floor is completed by two good size additional bedrooms, main bath with Quartz or Granit countertop, undermounted sink & ceramic tile flooring PLUS 2nd Floor Laundry. This is a very popular plan, great for young families, investors or the down sizing crowd. Spacious, Beautiful and Elegant! The perfect place for your perfect home with the Perfect Fit. Call today! Photos are from prior build & are reflective of fit, finish & included upgrades. Note: Front elevation of home & interior photos are for illustration purposes only. Actual elevation style, interior colors/finishes may be different than shown & the Seller is under no obligation to provide them as such. (id:52784)
3 Aspen Landing
Strathmore, Alberta
Set in a quiet, family-friendly cul-de-sac and surrounded by natural pathways, amenities, and top-tier schooling, this exceptionally maintained and fully developed 4-level split is the kind of property families dream about—and rarely find. With a sprawling pie-shaped lot, mature trees, meaningful upgrades, and a layout designed for both comfort and connection, this home delivers the space, flexibility, and lifestyle that today’s families truly need. Major exterior improvements were completed in 2025, including new siding, eavestroughs, shingles, and west-facing windows—offering long-term value, improved efficiency, and modern curb appeal. The oversized double front attached garage easily fits a full-size pickup, a highly sought-after feature that enhances daily convenience. The space offers electric heat and copious storage shelves. Inside, the main level is defined by impressive vaulted ceilings that flood the home with natural light and create an immediate sense of openness. The spacious living and dining areas are perfectly configured for family gatherings, celebrations, and everyday comfort. From the dining room, step directly out onto the rear deck—ideal for morning coffee (served up from your coffee bar), barbecues, or supervising playtime in the backyard. The kitchen provides excellent storage, generous prep space, and the functionality required for busy family life. Upstairs, the vaulted primary suite offers a peaceful retreat complete with en suite, while additional bedrooms and bathrooms ensure space and privacy for every member of the household. The third level delivers a warm, inviting family room anchored by built-in bookshelves—an ideal setting for movie nights, reading nooks, or displaying collectibles. A walkout leads to the beautiful treed yard, where mature landscaping creates a private outdoor oasis. The included hot tub elevates the backyard experience even further, offering a relaxing escape year-round. The fully developed fourth level extends the home’s versatility. It’s plumbed for a wet bar—perfect for entertaining—or can easily accommodate a sink for a home salon setup if desired. This is also where you will find plush carpets and fresh paint along with a 4th bedroom and full bathroom. Convenient for short term or long term guests, exchange students or generational occupants. Whether you envision a rec room, home gym, creative workspace, or a business-friendly configuration, this level adapts to your needs with ease. Call your Realtor® for a private viewing soon! (id:52784)
426 River Avenue
Cochrane, Alberta
NEW PRICE! IMMEDIATE POSSESSION. BRAND NEW HOME by Douglas Homes, Master Builder in central Greystone, short walking distance to parks, the Bow River, major shopping & interconnected pathway system. Featuring the Glacier with separate side entry on an R-MX zoned home site for POTENTIAL future lower level suite. NOTE: a secondary suite would be subject to approval and permitting by the city/municipality. This gorgeous 3 bedroom, 2 & 1/2 half bath home offers 1180 sq ft of living space. This home is located on a River Avenue which provides immediate access to the interconnective pathway system, perfect for those looking for a outdoor lifestyle. Loads of upgraded, DESIGNER features in this beautiful, open floor plan. The main floor greets you with a grand, glazed 8' front door & side lite, soaring 9' ceilings, oversized windows , & 8' 0" passage doors. Distinctive Engineered Hardwood floors flow through the Foyer, Hall, Great Room, Kitchen & Nook adding a feeling of warmth & style. The Kitchen is completed with an oversized entertainment island & breakfast bar, closet pantry, Quartz Countertops, 42" Cabinet Uppers accented by closed-in, painted bulkhead above, Bank of Pots & Pans Drawers, soft close doors & drawers throughout, new stainless appliance package including Fridge, Microwave/Hood Fan combo over the stove, smooth top electric Range, & built-in Dishwasher. The main floor is completed with an open Great Room & Nook finished with over height windows, full French Door rear entry & 1/2 bath. Great Room is complimented by a Napoleon "Entice" fireplace. Upstairs you'll find a good sized Primary Bedroom with 3 piece Ensuite including undermounted sink & drawer, Quartz vanity, oversized 5'0" x 3'0" shower with tile accented walls & ceramic tile flooring. There is also a nice sized, walk-in closet accessed from the bedroom. The 2nd floor is completed with two additional good sized bedrooms with roomy double door closets. The 2nd & 3rd bedrooms have easy access to th e main the bath with Quartz countertop, undermounted sink with drawer & tile flooring. This is a very popular plan, great for young families, investors or the down sizing crowd. Spacious, Beautiful and Elegant! The perfect place for your perfect home with the Perfect Fit. Call today! Photos are from prior build & are reflective of fit, finish & included features. Note: Front elevation of home & interior photos are for illustration purposes only. Actual elevation style, interior colors/finishes, & upgrades may be different than shown & the Seller is under no obligation to provide them as such. (id:52784)
422 River Avenue
Cochrane, Alberta
NEW PRICING! IMMEDIATE POSSESSION - CONFIRMED BY THE BUILDER. BRAND NEW HOME by Douglas Homes, Master Builder in central Greystone, short walking distance to parks, the Bow River, major shopping & interconnected pathway system. Featuring the Fernie 3 with main floor rear enclosed Flex Room & separate side entry on an R-MX zoned home site for POTENTIAL future lower level suite. NOTE: a secondary suite would be subject to approval and permitting by the city/municipality. This gorgeous 3 bedroom, 2 & 1/2 half bath home offers over 1510 sq ft of living space. This home is located on a River Avenue which provides immediate access to the interconnective pathway system, perfect for those looking for a outdoor lifestyle. Loads of Designer & upgraded features in this beautiful, open floor plan. The main floor greets you with 8' front door, soaring 9' ceilings, oversized windows, built-in niches & fireplace. Gleaming Hardwood floors flow through the kitchen, hall & nook adding a feeling of warmth & style. The two sided Kitchen is completed with Quartz Countertops, two tone Kitchen Cabinets, 42" uppers with decorative enclosed bulkhead, plenty of drawers including Pots & Pan drawers, twin accented beam ceiling detail, soft close doors & drawers, convenient tech space/desk with twin drawers & new stainless steel Kitchen appliance package. At the rear of the home you'll find an enclosed bright Flex Room with double 8'0" French Doors for the work from home crowd. Upstairs you'll find a generous Primary Bedroom with Ensuite - Quartz Counters with double vanities, 6'0" soaker tub with large window above & tiled skirting/trim, 5' shower with Designer tiled walls, private water closet all completed with ceramic tile flooring & large walk-in closet. The 2nd floor is completed by two good size additional bedrooms, main bath tub/shower combination with tiled walls, Quartz countertop, undermounted sink & ceramic tile flooring. You will love the convenience of 2nd Floor Laundry for sid e by side laundry completed with ceramic floor tile. This is a very popular plan, great for young families, investors or the down sizers. Spacious, Beautiful and Elegant! The perfect place for your perfect home. Call today! Photos are from prior build & are reflective of fit, finish & included features. Note: Front elevation of home & interior photos are for illustration purposes only. Actual elevation style, interior colors/finishes, & upgrades may be different than shown & the Seller is under no obligation to provide them as such.Directions: Directions: Come to the Show Home first located at 500 River Avenue. Showings only during Show Home hours & days. THIS HOME IS UNDER CONSTRUCTION (id:52784)

