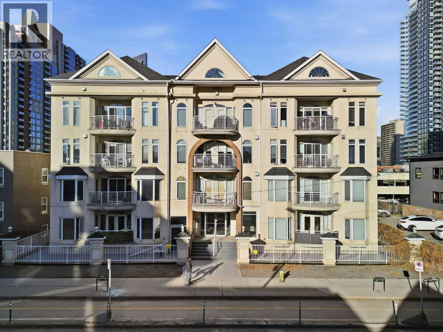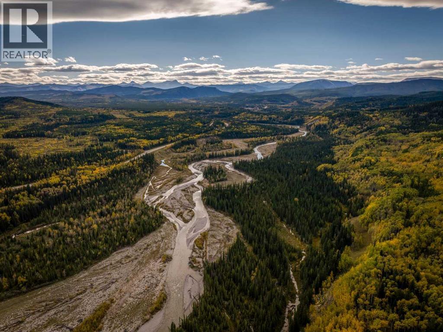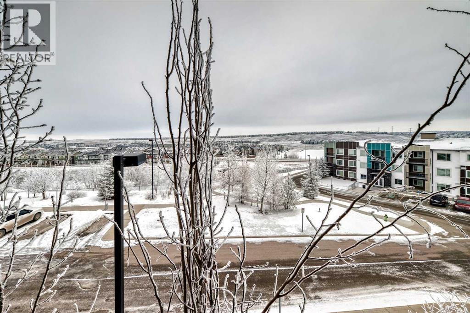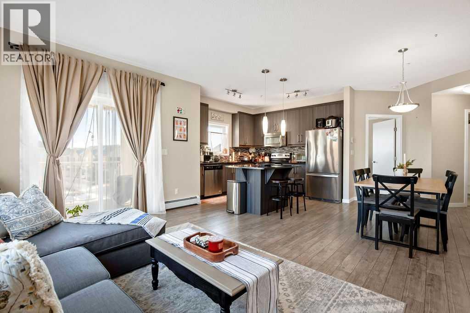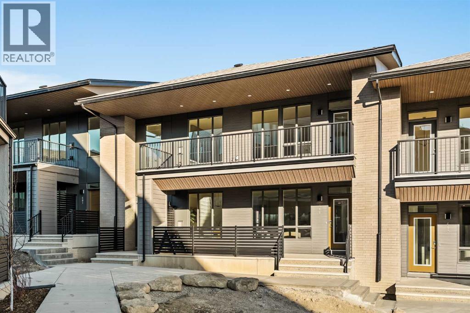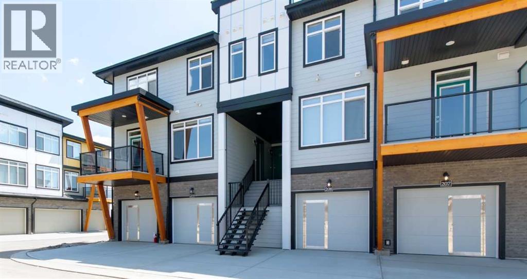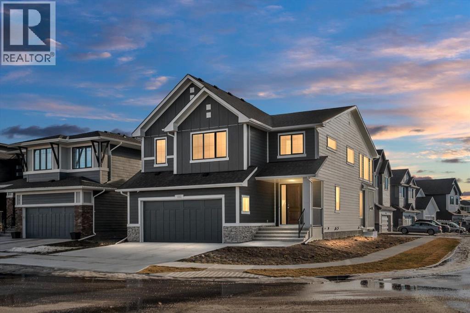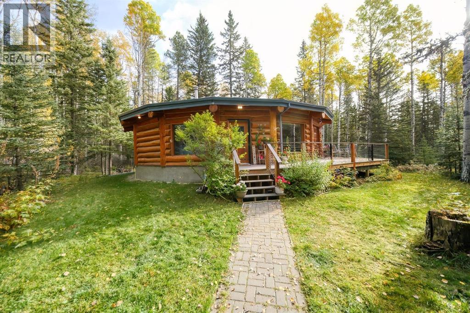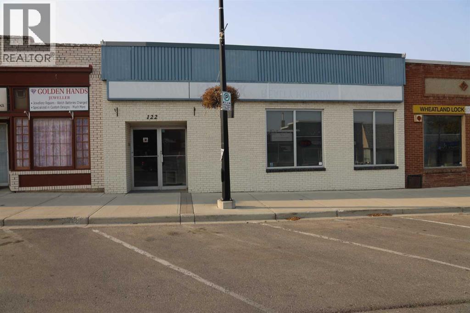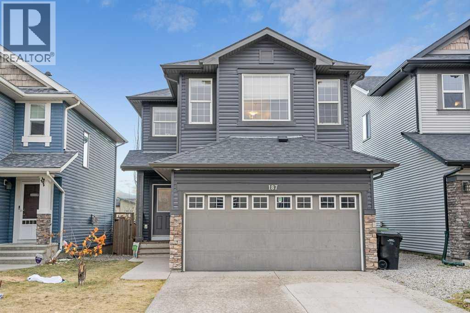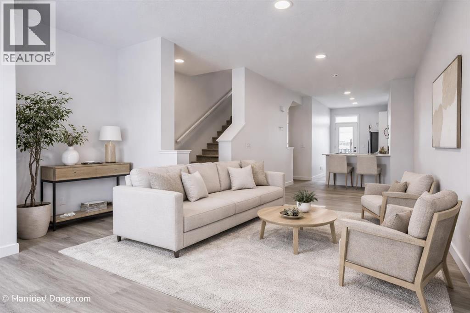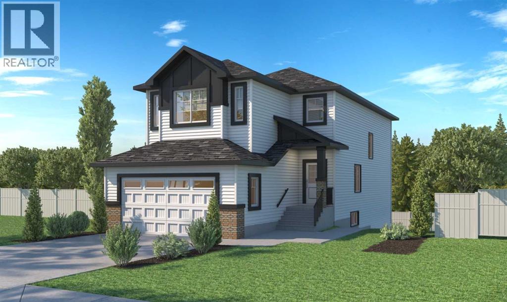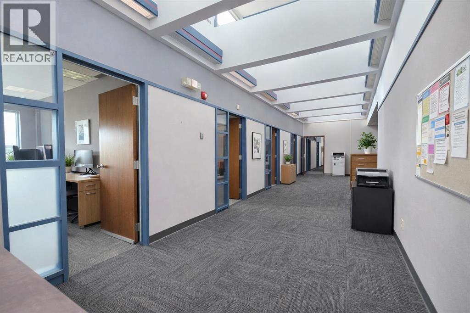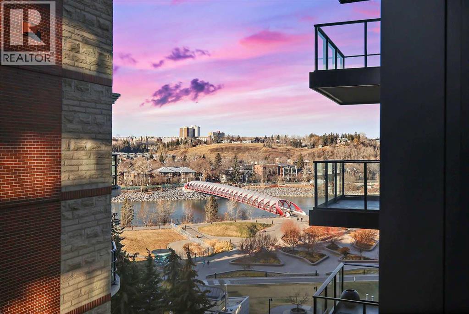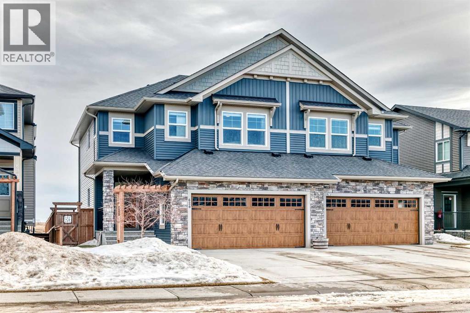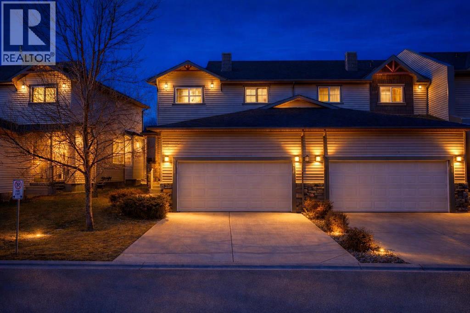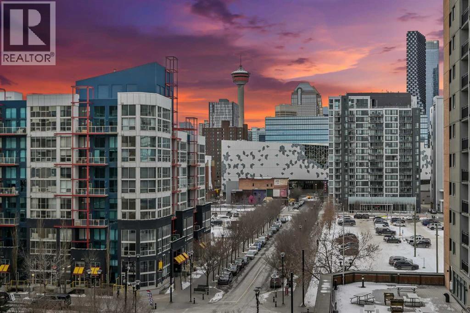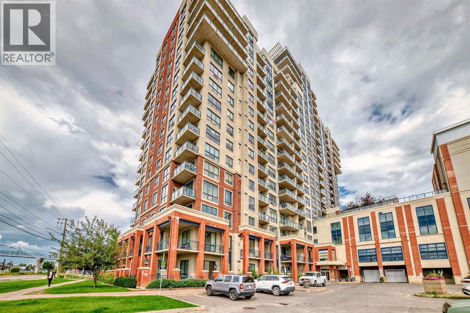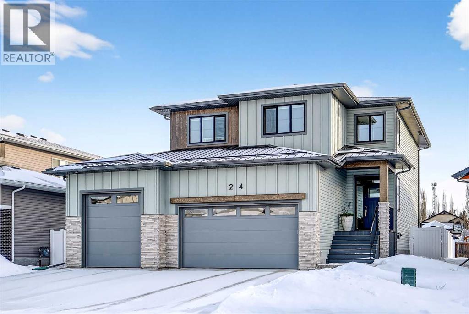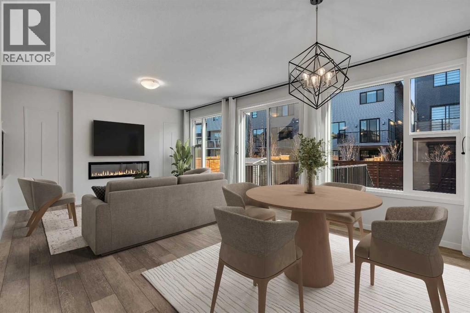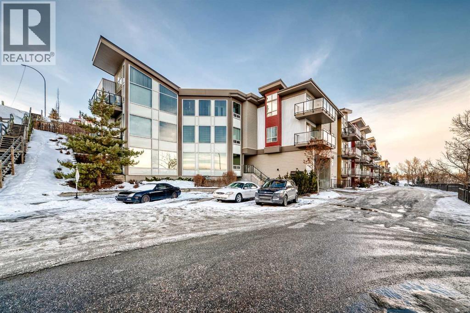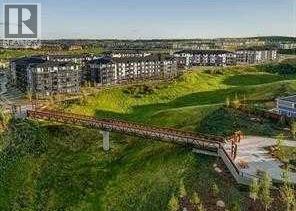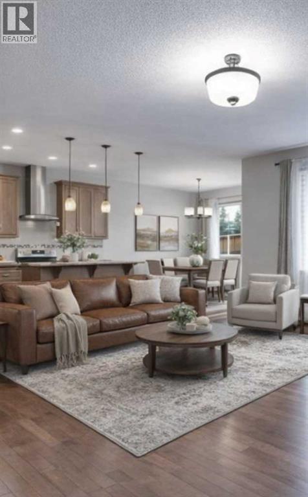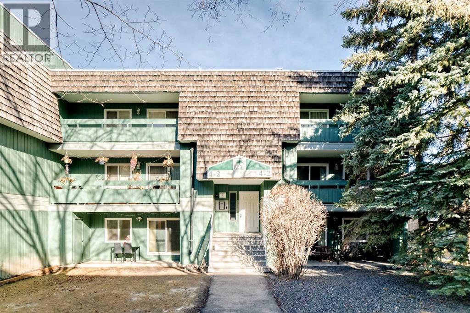207, 1026 12 Avenue Sw
Calgary, Alberta
This 2 bedroom, 2 bath home is sun-drenched throughout the day, with large windows, central air conditioning, and a layout that feels open, calm, and well considered. Each bedroom has its own bathroom, offering just the right balance of privacy and practicality, ideal for professionals, roommates, or visiting guests.A two-way gas fireplace adds warmth and character, connecting the living area and primary bedroom and creating a cozy focal point without interrupting the flow of the home.The open-concept living, dining, and kitchen spaces feel spacious yet inviting—perfect for relaxed evenings or casual entertaining. Step onto the balcony, an extension of the living space where morning coffee or an evening wind-down feels just right as the city hums below.A titled parking stall adds everyday ease, and the location truly shines. You’re steps from Barb Scott Park, two blocks from grocery stores, and just five blocks from the energy of 17 Avenue SW, with its mix of restaurants, cafés, and entertainment—close to everything, yet comfortably tucked away.Bright, spacious, and thoughtfully laid out.A great option for a working professional or a smart investment in one of Calgary’s most walkable inner-city neighbourhoods. This is Beltline living—simple, refined, and done well. (id:52784)
27 Elk Valley Place
Bragg Creek, Alberta
This reimagined Elk Valley home is modern mountain living done right. Set on 2 private acres in the Elk Valley of Bragg Creek, this 7-bedroom home offers approximately 6,000 square feet of total developed living space—delivering the scale, flexibility, and durability today’s buyers are actively seeking, and rarely finding. Well suited for expanding families, multi-generational living, or those requiring substantial work-from-home space, the layout is designed to allow people to live together without living on top of one another. Generous room sizes, thoughtful separation of spaces, and multiple gathering areas make this a home that adapts easily as needs evolve.An incredible home that with your own personal colour choices can easily and immediately be transformed into your own personal masterpiece. The home is built with real materials chosen for longevity, not trends. A concrete tile roof provides exceptional durability and long-term peace of mind. Solid oak flooring adds warmth and substance throughout, while the quality solid oak kitchen offers both craftsmanship and everyday practicality. The stucco exterior contributes to a quiet, energy-efficient home with minimal maintenance demands.The sunken living room is anchored by a wood stove, creating a warm and inviting space for daily living or quiet evenings. Off the dining area, a wood-burning fireplace adds atmosphere and connection, reinforcing the home’s natural materials and sense of place.A standout feature is the sunken indoor hot tub room, complete with a shower, direct deck access, and floor-to-ceiling windows that bring the outdoors in, an ideal space for year-round relaxation and recovery.Recent upgrades include new furnaces and new hot water systems, improving efficiency, reliability, and peace of mind for future owners.A brand-new ensuite adds modern comfort, while a new addition with triple-pane windows enhances energy efficiency, natural light, and year-round livability. Multiple decks ex tend the living space outdoors, offering room for entertaining, quiet mornings, or taking in the surrounding landscape.The quad attached garage provides ample room for vehicles, storage, or a workshop, making it well suited for those with hobbies, equipment, or project space requirements. The property is located on a quiet street, contributing to the overall sense of privacy and calm.Backing directly onto trail systems leading into Kananaskis, the home offers immediate access to outdoor recreation while maintaining everyday convenience. This is a location that supports an active lifestyle without compromising privacy.Offered well below replacement cost, this property represents a compelling opportunity for buyers who understand the rising cost of land, materials, and quality construction. 4o mins to downtown Calgary and an hour to the international airport.A rare combination of size, substance, setting, and long-term value in Bragg Creek. Move in ready! (id:52784)
308, 12 Sage Hill Terrace Nw
Calgary, Alberta
Welcome to this stunning TOP FLOOR | 2 BED PLUS DEN | 2 FULL WASHROOMS | IN-FLOOR HEATING | PRIVATE BALCONY | TITLED HEATED UNDERGROUND PARKING | NORTH EAST FACING BALCONY WITH UNOBSTRUCTED VIEWS | residence in the heart of Sage Hill. Thoughtfully designed and impeccably maintained, this home offers unobstructed, breathtaking views that can be enjoyed from the north-east facing balcony, perfect for peaceful mornings and sun-filled days.The open-concept layout showcases a modern kitchen featuring upgraded appliances, elegant granite countertops, and a stylish central island—ideal for both everyday living and entertaining. Large windows flood the space with natural light, creating a bright and airy ambiance throughout.The primary bedroom retreat includes a spacious four-piece en-suite bathroom, offering comfort and privacy, while the second bedroom and full bathroom provide flexibility for guests or family. Additional highlights includes secure underground parking, and the quiet privacy that comes with top-floor living. ALL THE ROOMS COMES WITH A VIEW.Located in the vibrant Sage Hill community, residents enjoy beautifully landscaped pathways, nearby shopping and dining, and convenient access to major roadways—making daily life both comfortable and connected.An exceptional opportunity to own a beautifully appointed home with views, style, and convenience in one of northwest Calgary’s most desirable communities. (id:52784)
321, 402 Marquis Lane Se
Calgary, Alberta
Step into Mahogany lake living with this bright and inviting 2-bed, 2-bath end-unit condo. Set in one of Calgary’s most sought-after southeast communities, this home places you close to every convenience while offering a calm, modern retreat of your own. Just steps to neighbourhood schools!Natural light pours through oversized windows, giving the open-concept layout an airy, welcoming feel. The kitchen offers generous counter space, stainless steel appliances, and granite countertops—perfect for cooking, hosting, or simply enjoying your morning coffee.The primary bedroom features a full ensuite and a spacious walk-in closet, while the second bedroom works beautifully as a kids’ room, home office, or guest space. A standout feature is the large balcony with a natural gas hookup—ideal for barbecuing and relaxing outdoors on warm days. You can keep an eye on the kids at the playground from the balcony as well. A heated underground parking stall adds convenience and peace of mind. The building itself reflects pride of ownership, with exceptional upkeep and a welcoming atmosphere from the moment you step inside.Living in Mahogany means access to the lake, boutique shops in Westman Village, great restaurants, and every amenity you could want—all just minutes away. (id:52784)
609 Sovereign Common Sw
Calgary, Alberta
The Hyde at Crown Park offers true single-level living without compromise and represents one of the final opportunities to own a brand-new bungalow-style townhome in this highly sought-after community. Featuring 3 bedrooms, 2 bathrooms, and nearly 1,400 sq.ft. on one level, plus a private double attached garage and exceptional storage, this home is perfectly suited for those looking to downsize while keeping the space and functionality they’re accustomed to. Ideally positioned in the heart of Crown Park, the residence features a southwest-facing balcony overlooking the central park and is located just minutes from downtown Calgary - combining maintenance-free living with an inner-city lifestyle. The main living space is beautifully designed for everyday comfort and effortless entertaining. A timeless white kitchen anchors the home, opening seamlessly to the living and dining areas while a full wall of southwest-facing windows fills the space with natural light. The kitchen showcases quartz countertops, a warm wood accent island, and a premium built-in appliance package including a gas cooktop and built-in oven. The expansive living room features a striking floor-to-ceiling tiled fireplace and comfortably accommodates gatherings with ample seating space for 6+ people, while the generous dining area easily hosts a table for eight - perfect for family dinners and entertaining. Privately positioned at one end of the home, the primary retreat is thoughtfully separated from the secondary bedrooms by the laundry area, enhancing privacy. The suite includes a large walk-in closet and a spa-inspired ensuite with dual vanities and a walk-in shower with 10mm glass surround. Two additional bedrooms offer flexible use as guest space, a home office, or media room and are served by a full bathroom. A spacious laundry room with additional cabinetry and folding counter adds everyday convenience. Outdoor living is equally impressive with an approximately 26’ x 8’ covered southwest-fac ing balcony overlooking the park and complete with a gas line, hose bib, and A/C rough-in - maximizing sunlight year-round both inside and out! The lower level provides access to the oversized private double attached garage along with two large storage areas, offering the extra space rarely found in bungalow-style living. Located within Calgary’s newest inner-city community, this brand-new home delivers a true lock-and-leave lifestyle and includes full builder warranty plus Alberta New Home Warranty. Rarely do single-level townhomes with private double garages become available - this is your chance to secure a low-maintenance bungalow lifestyle without sacrificing space, location, or comfort. This brand new opportunity is one of the very last opportunities available at his exceptional master-planned inner-city development - don't wait! (id:52784)
209, 414 Seton Passage Se
Calgary, Alberta
Welcome to this stylish 2-bedroom, 2.5-bathroom townhouse in the heart of Seton, one of Calgary’s fastest growing and most sought after communities. Whether you're a homeowner or investor, this property offers modern design, low maintenance living, and excellent long term upside.Featuring 9ft ceilings and a bright open concept layout, the main floor showcases durable laminate flooring and a designer kitchen complete with quartz countertops, two tone cabinetry, soft close drawers, breakfast bar seating, and sleek Samsung stainless steel appliances. The striking blue cabinetry with gold hardware adds a refined, upscale touch. A convenient main-floor laundry area and 2 piece powder room add everyday practicality.Upstairs, you’ll find two spacious bedrooms, including a primary suite with a private 4 piece ensuite, plus an additional full bathroom and bonus desk nook, ideal for working from home.Enjoy your covered balcony with BBQ gas line, an oversized garage with extra storage, and additional driveway parking, rare and valuable features in townhome living. Low condo fees further enhance the investment appeal.Seton continues to see significant growth and infrastructure expansion, including the future Green Line LRT station currently under development just a short distance away, a major value driver expected to further enhance accessibility and long term appreciation in the coming years.Steps from the YMCA, South Health Campus, Superstore, Cineplex, restaurants, and the future HOA/community centre, with easy access to Deerfoot and Stoney Trail, this location is built for convenience and continued growth.A smart purchase in a high demand community with strong investment potential. (id:52784)
155 Grayling Road
Rural Rocky View County, Alberta
A beautifully crafted 2025-built Amber model by Sterling Homes, ideally situated on a premium corner lot in the sought-after community of Harmony. Offering over 3,750 sq ft of fully developed living space, 5 bedrooms, and more than $120,000 in upgrades, this home is truly exceptional. Barely lived in and meticulously maintained, it shows like new and is ready for immediate possession. The modern stone exterior and clean architectural lines create a striking first impression, while the corner-lot placement allows for large windows throughout and an open, airy feel. Located directly across from green space and pathways, the setting offers privacy and a strong connection to the outdoors. Inside, the open-concept main floor is designed for everyday comfort and entertaining, featuring soaring ceilings and wide plank flooring throughout the main and upper levels. The living room is anchored by a stunning floor-to-ceiling fireplace that serves as a statement feature, adding warmth and architectural presence. A private main-floor office and stylish powder room add functionality without disrupting the flow. The kitchen is the heart of the home, designed for gathering and hosting, with quartz countertops, an oversized island, stainless steel appliances, a beverage fridge, and a walk-in pantry, all open to the main living and dining areas. A custom mudroom with built-ins off the double attached garage keeps daily life organized. Upstairs, the home opens to below, enhancing the sense of space. The primary retreat offers a peaceful escape with large windows, including an additional upgraded west-facing window positioned to capture sunset and mountain views, a spacious walk-in closet, and a spa-inspired 5-piece ensuite with quartz countertops, a freestanding soaker tub, and a walk-in shower with built-ins. Two additional generously sized bedrooms with walk-in closets are located on the opposite side of the level, alongside a well-appointed 5-piece bathroom. The bonus room feature s built-in benches and large windows overlooking the green space and park, creating an inviting space for relaxed family time, while the upper laundry room is conveniently located nearby. The fully finished basement completes the home with a large recreation area perfect for games nights and entertaining, a wet bar, and double French doors leading to a versatile space ideal as a private theatre, home office, or guest room, along with a fifth bedroom and full bathroom. Built with family living in mind, this home offers generous spaces and a layout that supports everyday routines. Outside, a rear deck invites summer evenings, while the unfinished landscaping provides a blank canvas for your outdoor vision. All of this is paired with the exceptional amenities Harmony is known for, including lake access, golf, scenic pathways, and a vibrant community atmosphere. (id:52784)
283096 Range Rd 51
Rural Rocky View County, Alberta
Nestled on 20 secluded treed acres near Dartique Hall, this unique circular log home offers privacy, character, and thoughtful design. The walkout bungalow features a true Heart of the Home central kitchen with an old-fashioned style gas stove, electric oven, dishwasher, fridge, and pantry overlooking bright open living and dining areas with large windows to flood the home with light. French doors in the dining area lead out to the new semi-wraparound premium composite deck perfect for entertaining or to charge your batteries and soak up the serenity. The main floor with soaring ceiling includes a tranquil primary bedroom suite with skylights, & 3pc ensuite, & walk-in closet, a second spacious bedroom, 3pc bath, laundry room w/ in-floor heat and mud room. Downstairs offers two additional bedrooms, a huge family and games area, and two storage rooms. A separate 1,056 SF Heated Workshop adds exceptional versatility for a home based business, a guest house, rental unit or space for your hobbies. Currently used as a workshop, it is comprised of a large main floor area, laundry room, 4-piece bath, mudroom, with a loft and walk-in closet upstairs plus a single unheated garage space. Additional outbuildings include shed, greenhouse and an additional single car garage. This One of a Kind home full of potential for your own personal design ideas is all surrounded by peaceful forest for a truly private retreat yet close to the Town of Cochrane and Calgary. (id:52784)
122 2 Avenue
Strathmore, Alberta
Former Real Estate office with 12 offices, 2 bathrooms, 2 reception areas, board room meeting area and partial basement. Vacant and ready for your improvements and dreams. Property sold "as is where is" with no warranties or representations on part of the seller. The rooftop air conditioner is not functioning and it is suspect that the drop ceiling tiles contain asbestos. There is no RPR. The seller will offer Title Insurance in lieu of no RPR. (id:52784)
187 Sage Hill Green Nw
Calgary, Alberta
Welcome to this beautifully finished family home in sought-after Sage Hill. Step into a spacious foyer with a full closet, then into a bright living room centered around a cozy gas fireplace. The adjoining dining area opens through to an east-facing backyard—perfect for sunny morning coffee—complete with a deck and patio for effortless entertaining. The gourmet kitchen impresses with granite countertops, stainless steel appliances, a gas range, and ample storage. A functional mud room with sink and main-floor laundry, plus a convenient 2-piece bath, complete this level.Upstairs, a generous bonus room offers flexible space for movie nights or a home office. Three bedrooms include a serene primary retreat with a walk-in closet and a luxurious 5-piece ensuite featuring dual sinks, an oversized shower, and a corner jetted tub. A well-appointed 4-piece main bath serves the additional bedrooms.The professionally developed lower level extends your living space with a comfortable recreation room, a fourth bedroom, and another full 4-piece bathroom—ideal for guests or teens. Outside, enjoy a fully landscaped, extra-deep 142' lot with no direct rear neighbors, providing privacy and room to play.Notable upgrades include 9' knockdown ceilings, rich hardwood flooring, a newer A/C unit, high-efficiency furnace, large hot water tank, and a finished garage. With quick access to schools, parks, pathways, transit, and all the shops and dining of Sage Hill, this is the complete package—stylish, functional, and move-in ready. (id:52784)
202, 437 Alpine Avenue Sw
Calgary, Alberta
Welcome to Alpine Park, Calgary’s west-side community known for bold architecture, modern streetscapes, and walkable energy. This brand-new, never-lived-in townhome offers the perfect alternative to building from scratch- all the perks of a new home, including full Alberta New Home Warranty.Designed for effortless everyday living, the layout unfolds across bright, thoughtfully planned levels. The ground floor features a clean, welcoming entry with interior access to your double attached garage, ideal for secure parking, storage, or seasonal gear.Upstairs, the open-concept main floor is all about natural light and flow. A modern kitchen anchors the space with quartz counters, sleek cabinetry, stainless steel appliances, and a peninsula perfect for quick breakfasts, meal prep, or evening wine with friends. The adjoining dining and living areas create a comfortable, cohesive space for hosting or unwinding. A private balcony expands your living area outdoors, perfect for coffee, fresh air, or grilling.The top level keeps both bedrooms separated for privacy, with two full ensuites, a rare and highly desirable feature at this price point. The primary suite offers a 4-piece ensuite, while the second bedroom includes its own 3-piece ensuite, making it ideal for guests, roommates, or resale flexibility. Upper-floor laundry keeps chores convenient and out of sight.Because the home has never been lived in, everything feels fresh, modern, and untouched, flooring, mechanical systems, appliances, and finishes remain in pristine condition. Set in a growing community celebrated for its design vision, walkability, and upcoming Village Centre, this home delivers long-term value and day-one comfort. A true turn-key option in one of Calgary’s most talked-about new neighbourhoods.Move-in ready, never occupied, full warranty, this is Alpine Park living at its best. (id:52784)
112 Lakewood Crescent
Strathmore, Alberta
This brand-new home by Stonecraft Homes scheduled to be ready for possession in June 2026 and thoughtfully designed with today’s modern buyer in mind. Backing onto Brave park, a walking path, and green space in a family friendly neighbourhood.Offering 2,194 sq ft of developed living space plus an unspoiled walkout basement, including a side entrance and rough-in for a future bathroom, providing exceptional value, and excellent potential for additional development. The bright, open-concept main floor features a contemporary kitchen with on-trend finishes and new appliances, a walkthrough pantry, mudroom, powder room, and a versatile den ideal for a home office. Upstairs you’ll find a well-designed laundry room, spacious bonus room, three bedrooms, and two full bathrooms, all finished with clean, modern touches that balance style and functionality. The builder is offering upgrades including full-height kitchen cabinetry to the ceiling (textured or high-gloss finish), quartz countertops, MDF built-in closets and pantry shelving, spindle hand railing, sleek black door and closet hardware, waterproof vinyl flooring, and a stylish electric fireplace. Buyers may have the opportunity to personalize interior finishes and colour selections, subject to construction stage and closing/builder timelines. The new owners will also receive a $1,000 credit to use toward moving costs, blinds, or a washer and dryer. This incentive package is available until March 31, 2026. Don't forget; First-time buyers can take advantage of the GST rebate. Appliance package and GST are included.Located in Strathmore’s desirable Lakewood community, residents enjoy access to walking trails, parks, and green space, along with convenient access to schools (with free busing and no catchment zones), shopping, and everyday amenities. Enjoy the ease of a quick commute to Calgary while living in a vibrant, growing neighbourhood designed for connected, active living.Contemporary design, smart layout, a nd outstanding value — don’t miss this opportunity. (id:52784)
4512 46th Street
Olds, Alberta
Well-located and move-in ready office space available for lease in the heart of Olds. This approximately 2,000 sq. ft. office suite offers a private entrance, welcoming reception area, five private offices, a dedicated boardroom, open work area, and file/storage room. A major value-add is access to a large shared event and conference space, ideal for staff training, client events, presentations, or large meetings. Functionality rarely found in comparable office leases. Shared washrooms and ample on-site parking provide added convenience for staff and clients. Located just off the core business area with excellent exposure and minutes from Olds College, this space is well suited for professional services, non-profits, medical or administrative users seeking flexibility and room to grow. Lease rate is $15.00/SF all in! Don’t miss out on this great office with calming views and ample space to scale your business! (id:52784)
810, 730 2 Avenue Sw
Calgary, Alberta
Welcome to First & Park, an elegant new address in Calgary’s sought-after Eau Claire community. This one bedroom, one bathroom home combines modern design with everyday convenience. The open-concept layout features a sleek kitchen with contemporary cabinetry, quartz countertops, and premium appliances, flowing seamlessly into the bright living space and West facing balcony. This one bedroom unit has a full bath, and in-suite laundry offering comfort and functionality. Enjoy a titled storage locker, along with building amenities including an upscale gym & yoga studio (patio just outside which also features gas bbq hookups), party lounge, modern co-working space and concierge. Just steps from the Bow River pathways, Prince’s Island Park, dining, and downtown, this is the perfect balance of style and location. Whether you’re a first-time buyer, investor, or looking for a stylish downtown retreat, this home at First & Park is the perfect opportunity to live where the city meets the river. Packages available for FURNISHED UNITS! Great unit for university students! 1 titled storage locker with unit! (id:52784)
620 Edgefield Street
Strathmore, Alberta
Back on the market, buyer unable to obtain financing. 620 Edgefield Street, Strathmore! Fully Upgraded & Move-In Ready! Welcome to this beautifully maintained three-bedroom, 2.5-bath two-storey home, lovingly cared for by its original owners and packed with thoughtful upgrades throughout. Painted in soft neutral colors and with over 1,900 sq ft of living space, this property offers comfort, style, and functionality for the entire family. Main Floor Highlights! Bright, open-concept layout with 9' ceilings! Spacious living room with large windows for natural light! Stunning kitchen featuring GRANITE countertops, STAINLESS STEEL APPLIANCES, a large island, PULL OUT DRAWERS in every lower cabinet, and a corner pantry with custom wooden shelving complete with additional storage! There is a Gas hook-up behind the stove for future flexibility! The upper level boasts three generous sized bedrooms plus a large bonus room! There is convenient upper-level laundry along with a full 4-piece main bath! The luxurious primary suite is complete with a spacious walk in closet and 5-piece ensuite, including dual sinks, a separate soaker tub and separate shower! The lower level can be completed according to your own requirements. Here you will find 9' ceilings, two large windows and roughed in plumbing for a bathroom! The yard is fully landscaped with shrubs, perennials, plus an apple tree! For additional convenience, there is an underground sprinkler system on a timer! Beautiful two-tier deck with privacy screen and BBQ gas hook-up! 6' x 8' storage shed and backyard gate providing access to the new walkway and pond development! Oversized 23'6" x 19'2" double attached garage! This exceptional property offers space, upgrades, and a fantastic location in one of Strathmore’s growing communities. No disappointments — book your showing today! (id:52784)
414 Ranch Ridge Meadow
Strathmore, Alberta
BACKING GREEN SPACE + END UNIT + DOUBLE ATTACHED GARAGE — THIS IS THE ONE YOU’VE BEEN WAITING FOR!!!If you’ve been searching for a MOVE-IN READY home that checks ALL the boxes for your growing family… THIS IS IT!! This STUNNING 4 BEDROOM, 2.5 BATH END UNIT delivers over 2,135 SQ.FT. of AIR-CONDITIONED living space, an OVERSIZED DOUBLE ATTACHED GARAGE, and the privacy you only get with an END UNIT — all backing directly onto GREEN SPACE.The main floor is bright, open, and built for real life. Durable laminate flooring, a warm and inviting living room with a GAS FIREPLACE, and CUSTOM BUILT-INS that make the space feel polished and functional. The dining area opens to your WEST-FACING BACK PATIO where you can soak up that AMAZING WEST SUN with nothing but GREEN SPACE behind you. And yes — there’s a GAS LINE for the BBQ.Upstairs you’ll find a true retreat. The KING-SIZED PRIMARY BEDROOM is complete with a WALK-IN CLOSET and a private 4-PIECE ENSUITE. The additional bedrooms are generously sized — perfect for kids, guests, or that home office you’ve been needing.The FULLY FINISHED LOWER LEVEL adds even more flexibility with a spacious REC ROOM which is perfect for family movie nights, a 4TH BEDROOM, a beautifully finished laundry space, and a BATHROOM ROUGH-IN ready for your future plans.This home is packed with UPGRADES you will LOVE!! A/C, Phantom screen on the back door, 9 foot ceilings, fibre optic availability in the area + an OVERSIZED DOUBLE ATTACHED GARAGE which provides the storage and parking space that families are always looking for. All of this located in a fantastic community with a PARK & PLAYGROUND just steps away, plus schools, shops, and everyday amenities close by. Small-town charm with everything your family needs within reach.PACK YOUR BAGS — THIS ONE IS READY TO GO!!! (id:52784)
608, 624 8 Avenue Se
Calgary, Alberta
Welcome to this stunning 2-bedroom, ultra-modern corner condo offering breathtaking panoramic views and an unbeatable inner-city lifestyle. Designed with both style and functionality in mind, this bright and spacious home features 9-foot ceilings, floor-to-ceiling windows, and a spectacular balcony perfect for enjoying Calgary’s skyline and unforgettable sunsets. From the moment you enter, you’re greeted by unobstructed views of the Calgary Tower, Central Library, and Stampede Grounds, creating an instant wow factor. The open-concept layout is flooded with natural light and showcases contemporary finishes throughout, including a sleek kitchen, modern bathroom, and thoughtful design that maximizes both space and comfort. The southwest exposure enhances the airy feel, while the partially covered balcony allows for year-round enjoyment. Additional highlights include concrete construction for superior soundproofing, in-suite laundry, a spacious foyer, central storage closet, titled heated underground parking, and assigned storage. The building offers exceptional amenities, including a rooftop social lounge and patio ideal for watching Stampede fireworks or enjoying views of the Bow River and downtown skyline, as well as a bike storage room with repair station and a dedicated dog wash. Ideally located on a quiet, low-traffic street yet steps from downtown, transit, river pathways, shops, restaurants, and entertainment, this move-in-ready home delivers the perfect blend of modern living, walkability, and vibrant urban lifestyle. (id:52784)
1116, 8710 Horton Road Sw
Calgary, Alberta
Enjoy panoramic mountain views and an unbeatable location near the Heritage LRT Station in this bright and functional studio apartment located on the 11th floor of London @ Heritage Station. Offering approximately 500 sq ft of open-concept living space, this unit is perfect for first-time home buyers, professionals, or investors looking for a low-maintenance property in a highly accessible area. The modern kitchen features granite countertops, a tile backsplash, and ample cabinetry for storage. There’s plenty of space nearby for a living area setup, a flat-screen TV, and even a small home office. The 4-piece bathroom includes a soaker tub with an upgraded showerhead, and the spacious sleeping area is open and versatile to suit your layout preferences. One of the biggest perks of this building is the direct indoor access to Save-On-Foods via the 4th-level parkade—ideal for staying warm during colder months. Parking is hassle-free with access to the heated underground parkade, offering plenty of unassigned stalls so you never have to worry about finding a space. This well-maintained unit offers a fantastic opportunity to live or invest in a location that truly has it all—transit, shopping, restaurants, and services right at your doorstep. Call today for your private showing! (id:52784)
24 Napoleon Meadows Way
Innisfail, Alberta
Welcome to 24 Napoleon Meadows Way — a customized Modern Contemporary masterpiece offering 2,317 sq ft of refined luxury, designed and built under the direction of an award-winning architect and interior designer. Completed in June 2025, every detail of this 3 bed, 2.5 bath home has been thoughtfully curated with elevated finishes and advanced systems rarely found in homes of this size. From the striking exterior and oversized heated 3-bay garage (825 sq ft, 13’ ceilings, in-floor radiant heat, 50 amp EV circuit, extensive outlets, and plywood-finished walls), to the soaring 18’ foyer inside, this home is nothing short of showstopping. The main floor spans 1,036 sq ft with 9’ ceilings and features an open-concept living, dining, and kitchen space with upgraded appliances (induction cooktop, upright freezer, built-in microwave/oven, fridge, and dishwasher), a butler’s pantry, tech/coffee bar with RO water + food grade fridge, and a wet bar. The rear deck spans 32’ x 10’, partially covered with gas hookups on both ends — perfect for four-season entertaining.Upstairs, enjoy a fully equipped laundry room with custom cabinetry, sink, large window and linen storage. The private primary suite features heated tile floors, a spa-like ensuite with walk-in tiled shower, soaker tub, and RO water, plus a massive walk-in closet with built-ins. Two additional bedrooms each include their own walk-in closets and share a 3-piece bath. This deluxe home also includes a spacious 833 sq ft unfinished basement with oversized above-grade windows, 9’ ceilings, in-floor radiant heating, rough-ins for a wet bar and bath, plus layout drawings ready for future development.Behind the walls, you'll find advanced mechanical upgrades including a full chlorine filtration system, water softener, reverse osmosis with re-mineralization, and deluxe triple-pane windows and custom window coverings throughout.Set on a 6,119 sq ft lot in a desirable neighbourhood, this home is the perfect blend of archit ectural excellence, everyday comfort, and long-term value. (id:52784)
20 Rowley Common Nw
Calgary, Alberta
DETACHED 2-STOREY WITH 4 BEDROOMS UP, MAIN-FLOOR OFFICE & LEGAL 2 BEDROOM SUITE IN ROCKLAND PARK! Welcome to Rockland Park, a BILD Award-winning NW BOW River community, where this 2022-built detached home offers 2,250+ SQFT of living space. This home has plenty of upgrades including: Tankless water heater, Air Conditioning, 2 separate Furnaces, Legal Basement suite and MORE! Park in the driveway or double attached garage and enter through the front door into a bright, well-laid-out main floor. The main floor features 9’ ceilings, 8’ entry doors, and durable Luxury Vinyl Plank flooring throughout. The L-shaped kitchen is thoughtfully designed with a full-height cabinet wall for lots of storage and a central island positioned to take in views through the window wall while you cook. The perks continue with Quartz countertops, stainless steel appliances, a chimney-style hood fan, upgraded cabinetry, and a walk-through pantry that connects directly to the mudroom and double attached garage. From here, the space flows into the living room, anchored by a sleek electric fireplace, and into the dining area that opens directly to the backyard and deck. Take the party outside onto the back deck and into a private yard well-suited for summer BBQs, kids at play, and dog lovers. Finishing off the main-floor is a 2pc powder room & a WFH office or spare bedroom with a window that adds valuable versatility. Upstairs, the layout continues to impress with a spacious bonus room, 4 full bedrooms, and upper-level laundry — a combination that’s sure to accommodate all of the family's changing needs over time. The primary bedroom is well-proportioned and includes a 5-piece ensuite with dual sinks, a deep soaker tub, a separate glass shower, & a walk-in closet. Three additional bedrooms and a 4-piece main bathroom complete the upper level. The LEGAL 2 BEDROOM BASEMENT SUITE was run as a successful airbnb or can be used as a long term rental. This unit is completely separate including its' own entrance, kitchen, laundry and bathroom. Rockland Park is a beautiful new master-planned community that is built around green space and connectivity, with nearby parks, playgrounds, and direct access to the Bow River with walking/biking pathways & spectacular views! Or you can head down the street to Rockland Park Pond & the recently opened Rockland Park Community Hub! The Lodge is a 4,750 SQFT recreation facility, exclusive to all Rockland Park residents, equipped with an outdoor pool, Pickleball courts, a skating rink, fire-pits, playground and more. Quick access to the rest of the city is available through several nearby major roadways including Stoney Trail, Nose Hill Drive, & Trans-Canada Highway. Jumping in the car: Downtown is a 23 min drive (21.3KM), Airport is a 24 min drive (26.7KM), & Banff is a 1hr 12 min drive (118KM). (id:52784)
529, 4303 1 Street Ne
Calgary, Alberta
Welcome to this stunning top-floor home in the heart of desirable Highland Park!Boasting over 1,120 sq ft of thoughtfully designed living space, this bright and airy 2-bedroom + den, 2-bathroom corner unit enjoys a coveted south-east exposure and breathtaking vista views from nearly every room. Step inside and be greeted by an abundance of natural light pouring through oversized windows, soaring 14-foot lofted ceilings in the living and dining areas, rich hardwood flooring, upgraded lighting, and ceiling fans throughout. The open-concept living area flows seamlessly to a private balcony with gas BBQ hookup – the perfect spot to take in the panoramic views. The beautifully updated kitchen features custom wood cabinetry with ample storage, sleek stainless steel appliances, and elegant granite countertops. Retreat to the spacious primary suite, flooded with sunlight from large south-facing windows. It offers a generous walk-in closet and a spa-like ensuite complete with a soaker tub, floor-to-ceiling tile, a window for natural light, double vanity with granite counters, and plenty of storage. A second bedroom includes a custom Murphy bed – ideal for guests or flexible use – while a separate den provides the perfect tucked-away home office or creative space. Convenience is key with in-suite laundry, a large entry closet, and additional storage throughout. This exceptional unit also includes secure underground parking and a separate oversized storage locker. Location couldn’t be better! Just steps to the off-leash dog park, and a short stroll to trendy Center Street’s cafes, shops, and restaurants. Pride of ownership shines throughout – this one won’t last! (id:52784)
2212, 430 Sage Hill Road Nw
Calgary, Alberta
This home showcases a modern designer exterior with premium, hail-resistant, and sound-dampening fibre cement siding. Inside, enjoy 9' knockdown ceilings and luxury vinyl plank flooring throughout. The kitchen features maple dovetail cabinet boxes with soft-close doors and drawers, quartz countertops, a full-height backsplash, and stainless steel appliances including a fridge, smooth-top self-cleaning range, and over-the-range microwave with hood fan.Quartz countertops continue in the bathrooms, and a stacked washer and dryer are included. The spacious balcony with a gas line is ideal for summer BBQs. Logel Homes in house designers have completed all of the upgrades for this unit. And you won’t be disappointed! Stop by the Sales Centre and see for yourself, you will be glad you did! Located near shopping, dining, major highways, and an extensive network of walking and bike paths, this exceptional property is also backed by Alberta New Home Warranty coverage, making it the perfect place to call home. (id:52784)
117 Walden Square Se
Calgary, Alberta
Incredible opportunity at a VERY COMPETITIVE LISTING PRICE in Walden! This spacious 5-bedroom home with a fully developed basement offers excellent potential for rental income or multi-generational living. The bright main floor features 9-foot ceilings, a versatile front flex room perfect for a home office or additional living space, a convenient 2-piece bath, and a well-appointed granite kitchen complete with a NEW stainless steel stove, fridge, and dishwasher. Beautiful hardwood flooring flows throughout, creating a warm and cohesive feel.Upstairs, you’ll find 3 generous bedrooms, a bonus room that could easily function as a 4th bedroom, and 2 full bathrooms, including a stunning primary ensuite.The fully finished basement adds even more value with 2 additional bedrooms, a full bathroom, and a large recreation area—ideal for extended family or future income suite potential (subject to approval and permitting).Enjoy outdoor living with a massive backyard deck and storage shed, plus the convenience of a heated double attached garage with built-in shelving. Located just steps from parks, transit, shopping, and future school sites, this turn-key property offers outstanding space, flexibility, and value for both families and investors. SCHEDULE YOUR VIEWING BEFORE SOMEONE ELSE DOES! (id:52784)
4105, 315 Southampton Drive Sw
Calgary, Alberta
Welcome to Unit 4105 of Southampton Green -- a thoughtfully renovated 1-bedroom, 1-bath MAIN FLOOR condo unit in a quiet location within the complex. Updated in 2023 with quartz countertops, subway tile backsplash, new kitchen appliances, under-cabinet lighting, and plumbing fixtures. The unit features a bright and functional layout with vinyl plank flooring throughout for a clean and cohesive look. The tiled fireplace adds a cozy ambiance in the living room. Storage is never an issue with in-suite storage room plus two additional outdoor storage rooms on the 15 ft. x 6 ft. south-facing patio. Enjoy the expansive green space across the patio ideal for relaxing or soaking up the sun. Condo fees cover heat, water, trash, common area maintenance, professional management, and reserve fund contributions. The complex offers excellent amenities including playground, party room, basketball court, tennis court, table tennis, fitness room, and visitor parking. This unit comes with one assigned, plug-in, parking stall. Centrally located with easy access to major routes and everyday essentials -- minutes to Anderson LRT, South Centre/Chinook Mall, numerous schools and parks. This property offers convenience, comfort and enjoyment. (id:52784)

